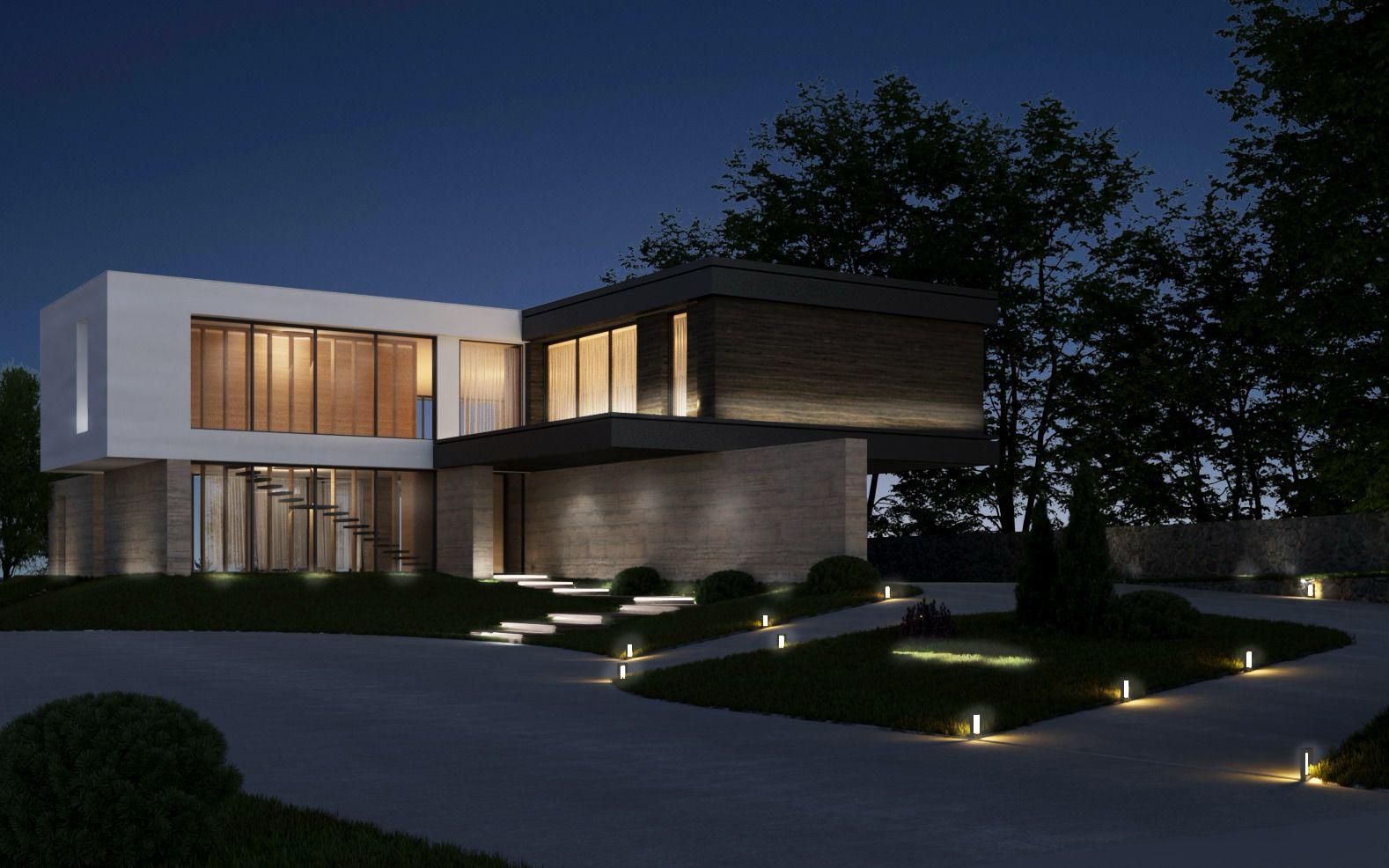
PORTFOLIO. 2021-2024.
Jessica Robles.
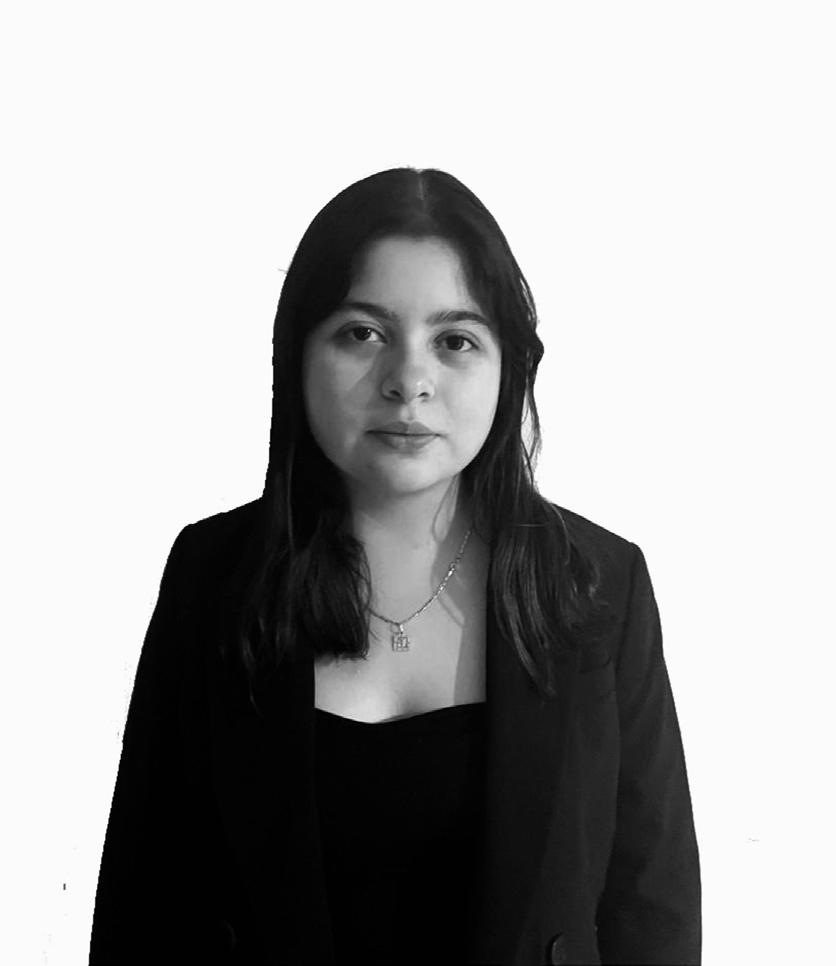
JESSICA MARIA ROBLES ESCOBEDO ARCHITECTURE STUDENT
I am a committed, motivated, and responsible architecture student. I enjoy exploring new ideas and acquiring new knowledge, which highlights my dedication and commitment. Currently, I am in the sixth semester of my career
HOBBIES:
I am passionate about dedicating time to reading self-improvement books to experience constant growth and improve as a person.
I enjoy fashion; I like creating new designs, making patterns, and the ability to carry out the garment-making process.
SOTFWARES
Autocad
SketshUp
EDUCATION:
CEDIM: Architecture and Urban Strategies. 2021-Present
LANGUAGES:
English - Intermediate
Italian - Basic
Center for Foreign Language Studies and Certification, UANL
COURSES / WORKSHOPS:
Autocad Course - 2020
Universidad Autónoma de Nuevo León
Earth Construction Workshop - 2023
Universidad del Medio Ambiente (UMA)
Revit Photoshop Indesing Illustrator Twinmotion D5 Rhino 3ds Max (corona) 90% 90% 90% 80% 90% 80% 90% 70% 70% 90%
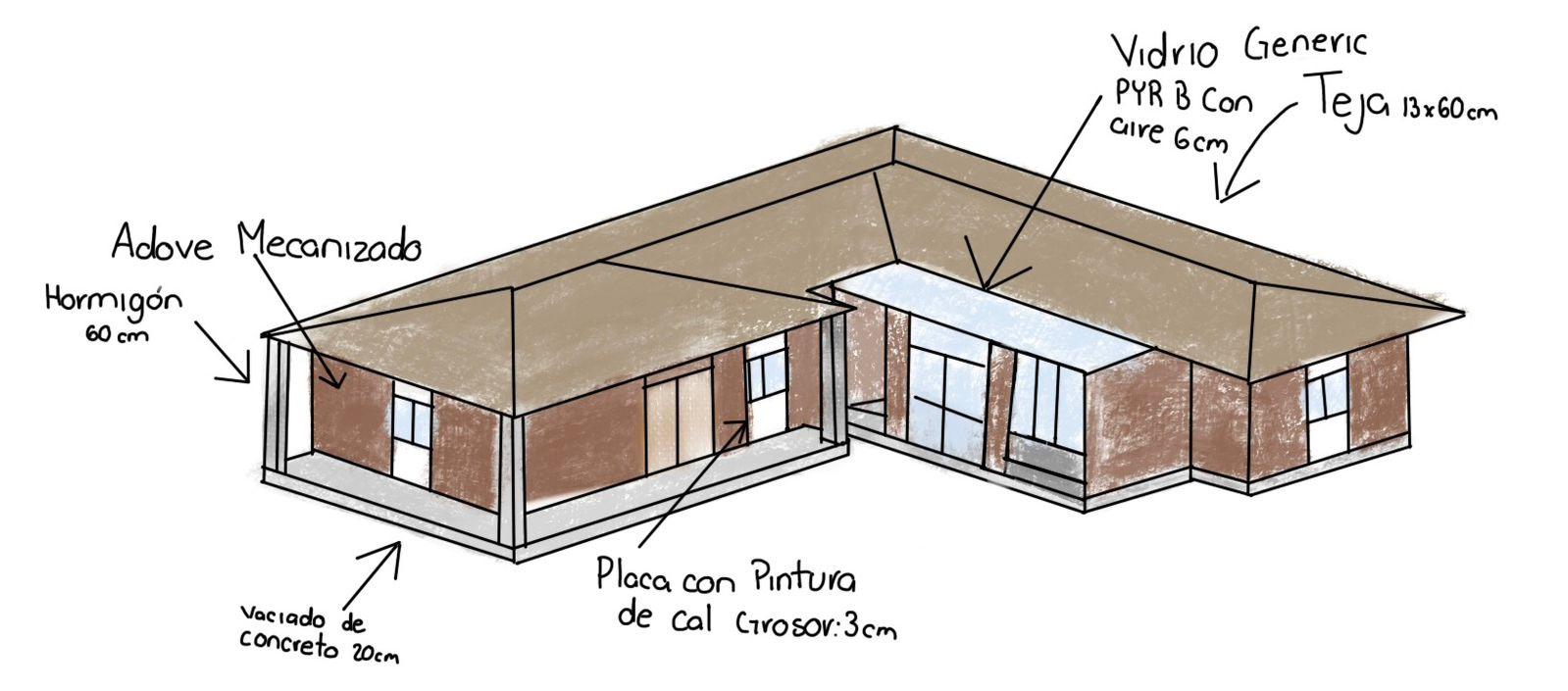

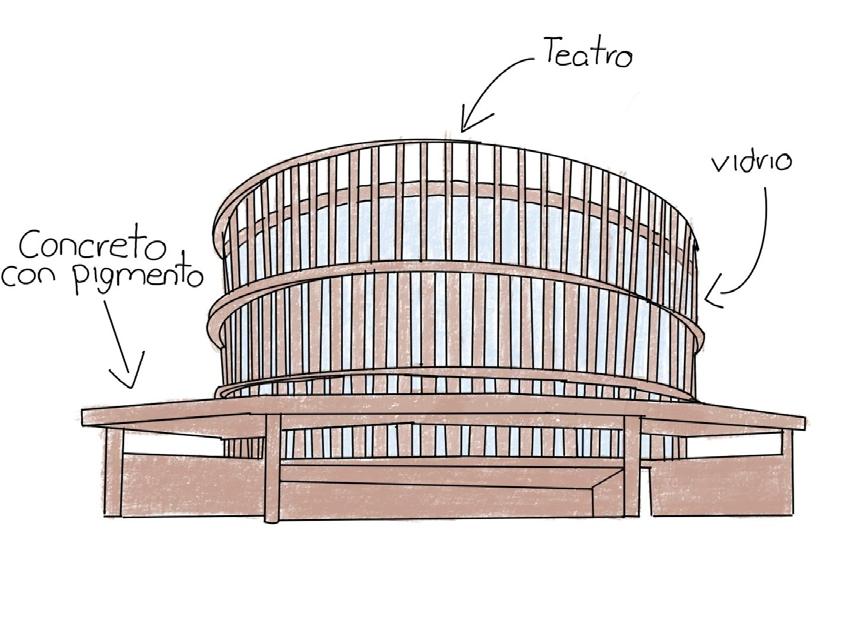
CONTENT 01 03 02 Project in Valle de Bravo. Children’s Room Project. SOTFWARE PROCRATE Angeles Cultural Center.
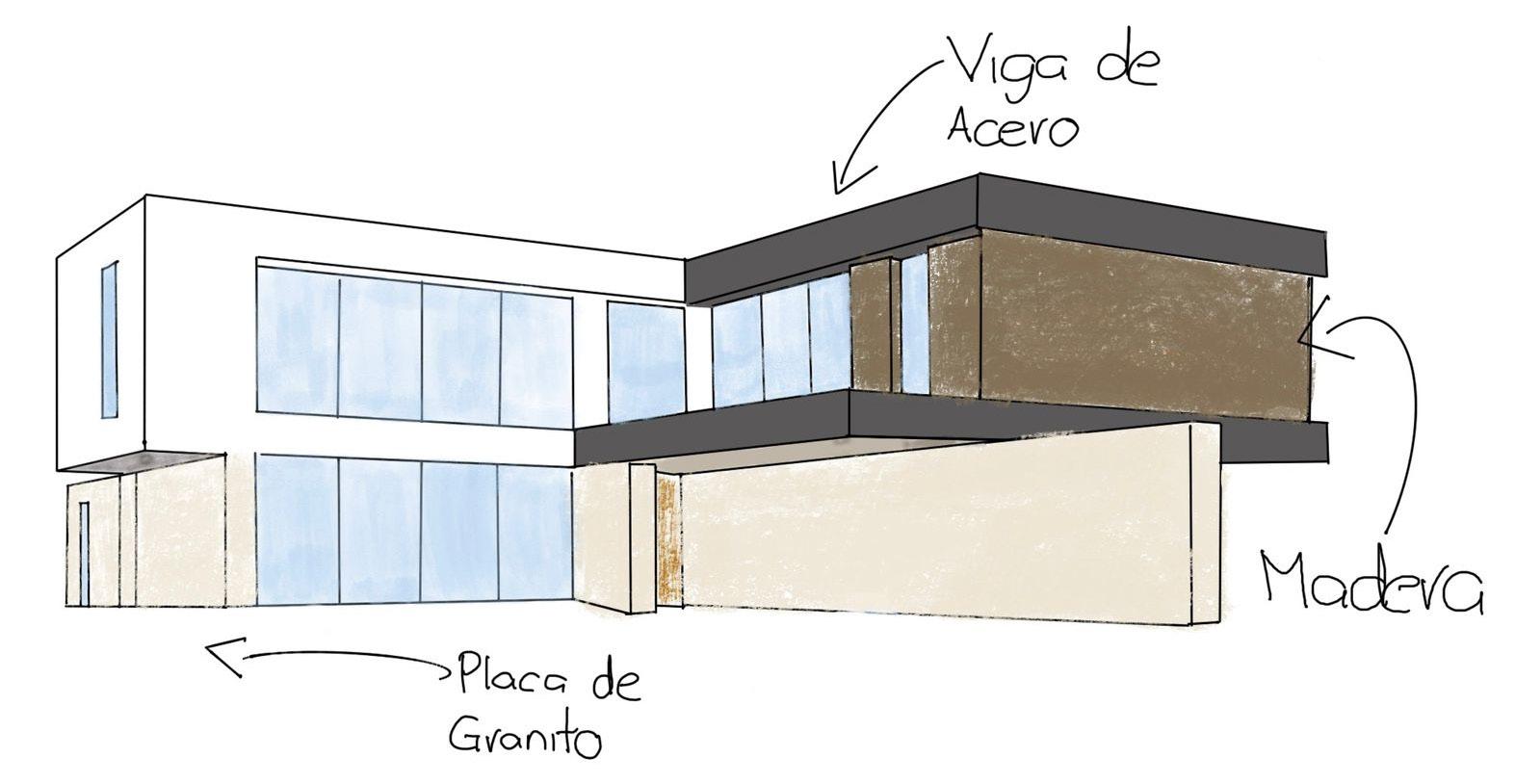
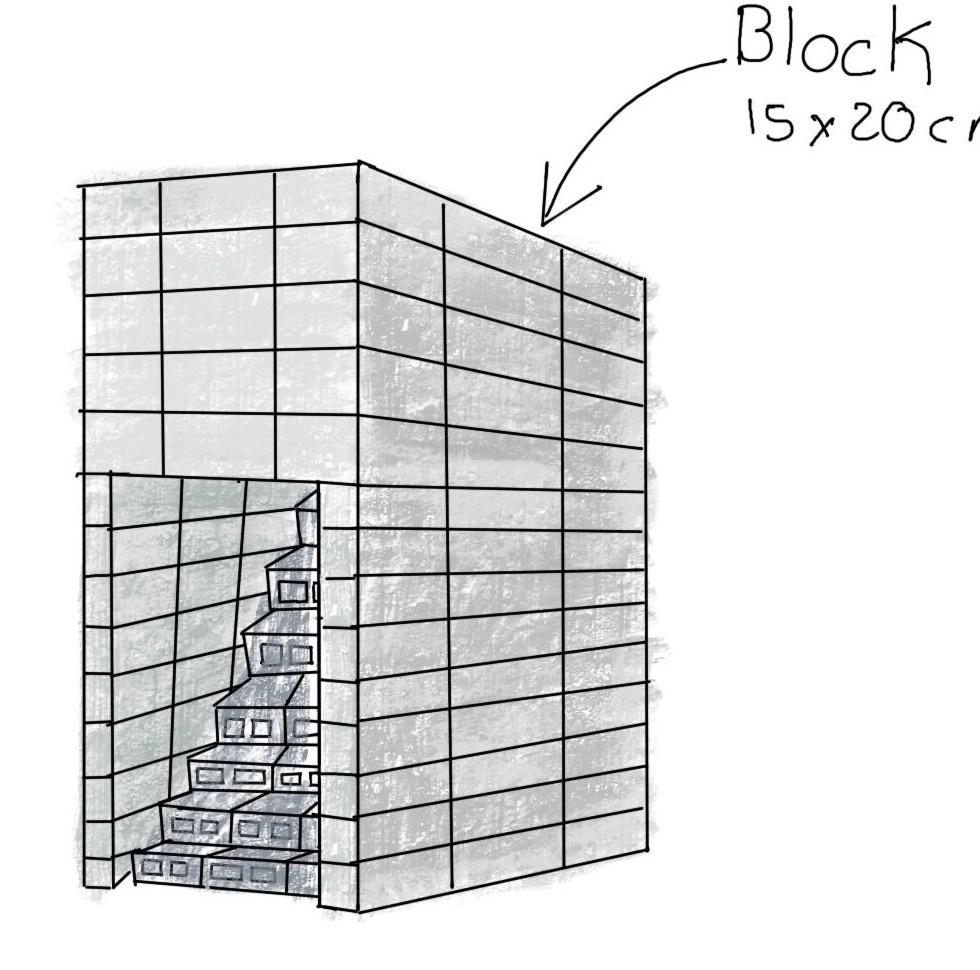
05 1000 Blocks CONSTRUCTION 04 Santiago Project.
VALLE DE BRAVO PROJECT
Passive Strategies

LOCATION
• Valle de Bravo, State of Mexico.
SITE ANALYSIS
The site is located a bit away from Valle de Bravo and is closer to San Francisco Mihualtepec.
Getting to Valle de Bravo is just 10 kilometers away.
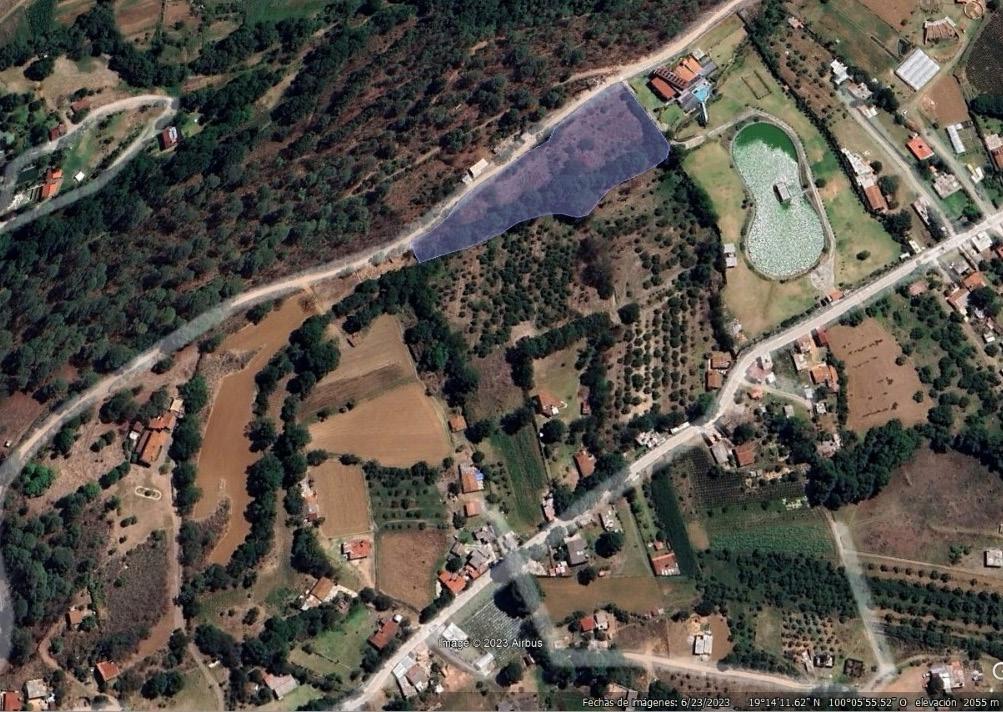
COORDINATES
• Lat: 19.24
• Length: -100.10
SOTFWARES
• Autocad
• Revit
• Designbuilder
• Climate Consultant 6.0
In this project, passive strategies were employed to develop a sustainability proposal, which included climatic analysis. The selection of sustainable materials was based on these analyses. It is worth noting that the site is located in Valle de Bravo.
NORTH
WEST
AREAS
• Hall
• Kitchen
• Dining room
• 1/2 Bathroom
• Bedroom
• Bathroom
• Study
• Vegetable patch
SOUTH

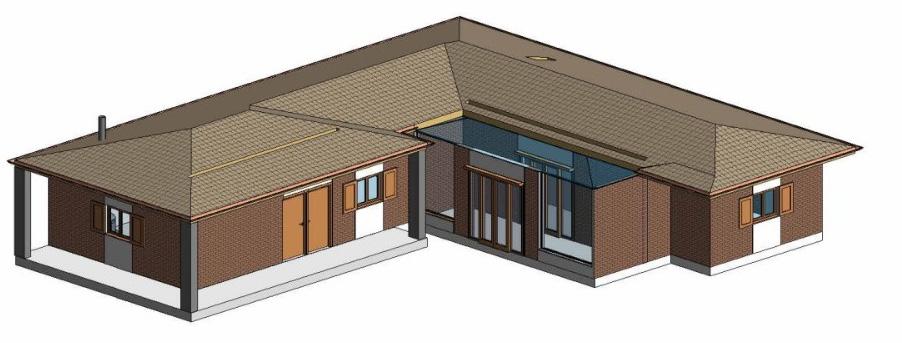
EAST
Kitchen Vegetable Patch Bedroom Dining Room Hall 1/2Bathroom Bathroom Bedroom Study
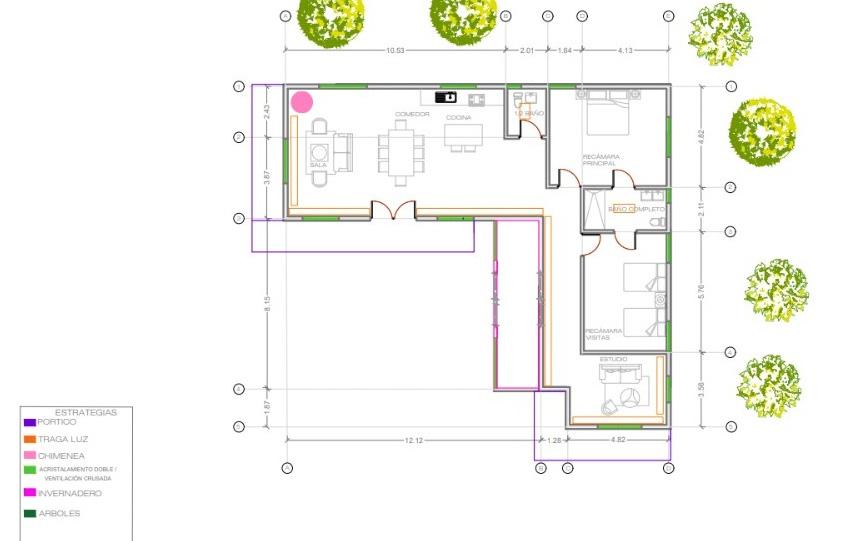
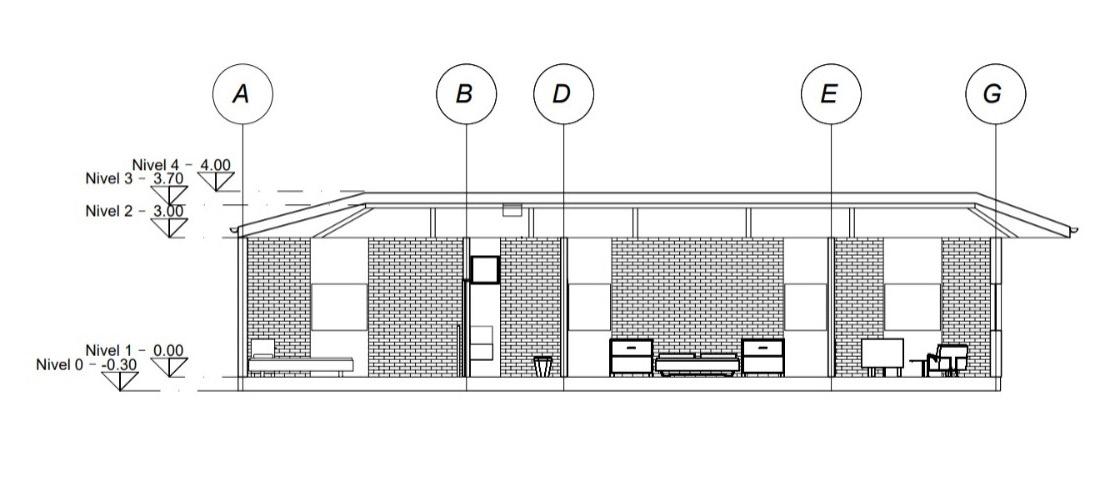
TEJA 13x60 cm GROSOR:10 CM
HORMIGON GROSOR:19CM
PLACA DE RASTRELES GROSOR:0.20 CM
PLACA DE YESO CON PINTURA DE CAL GROSOR: 3CM
HORMIGON GROSOR:60CM
CHIMENEA 360°
GENERIC PYR B CLEAR GROSOR: 6 CM
AIR ESPACIO: 6CM
GENERIC PYR B CLEAR GROSOR: 6 CM
MATERIALES DEL PROYECTO
IMPERMEABILIZANTE PREFABRICADO 30CM
VIGAS DE RASTRELES GROSOR 20 CM
ADOVE MECANIZADO GROSOR:30 CM
VACIADO DE CONCRETO GROSOR:10 CM
BOVEDILLA CERAMICA GROSOR: 10CM
02
LOCATION:
CHILDREN’S ROOM PROJECT
ROOM PROJECT
CASA ALINA, Los Cavazos, 67315
Santiago, N.L.
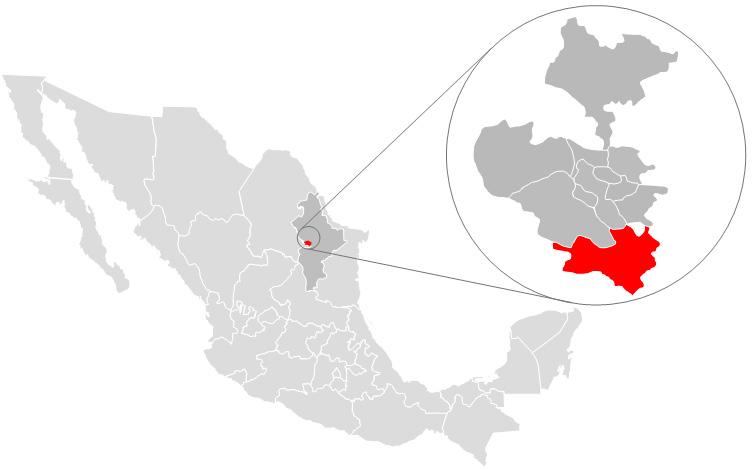
11-4201 Cloud Dancer
15-1040 Iced Coffe
16-0237 Foliage
SOTFWARES
• Autocad
• Google Maps
• Sketch Up
The children’s room design prioritizes equity and stimulation through neutral tones and decorative elements. Strategic use of both natural and artificial lighting enhances creativity, calmness, and overall well-being. The space is adaptable to individual preferences, featuring flexible areas for play, study, and rest.

• D5 Render
• Photoshop
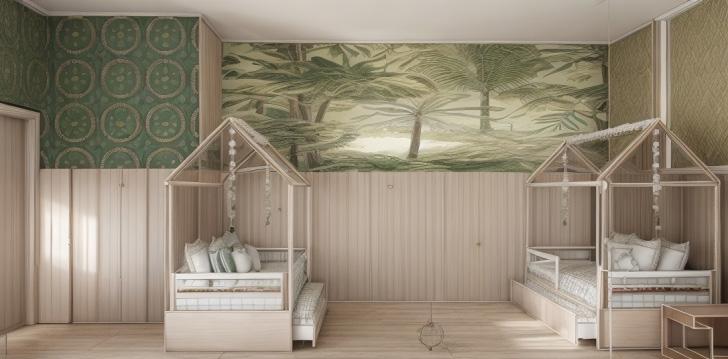

NIVEL 0-0.00 NIVEL 1-0.15 NIVEL 2-2.85 NIVEL 3-3.15 4.00 6.00 1 2 A B 2 3
03 ANGELES CULTURAL CENTER
CULTURAL PROJECT
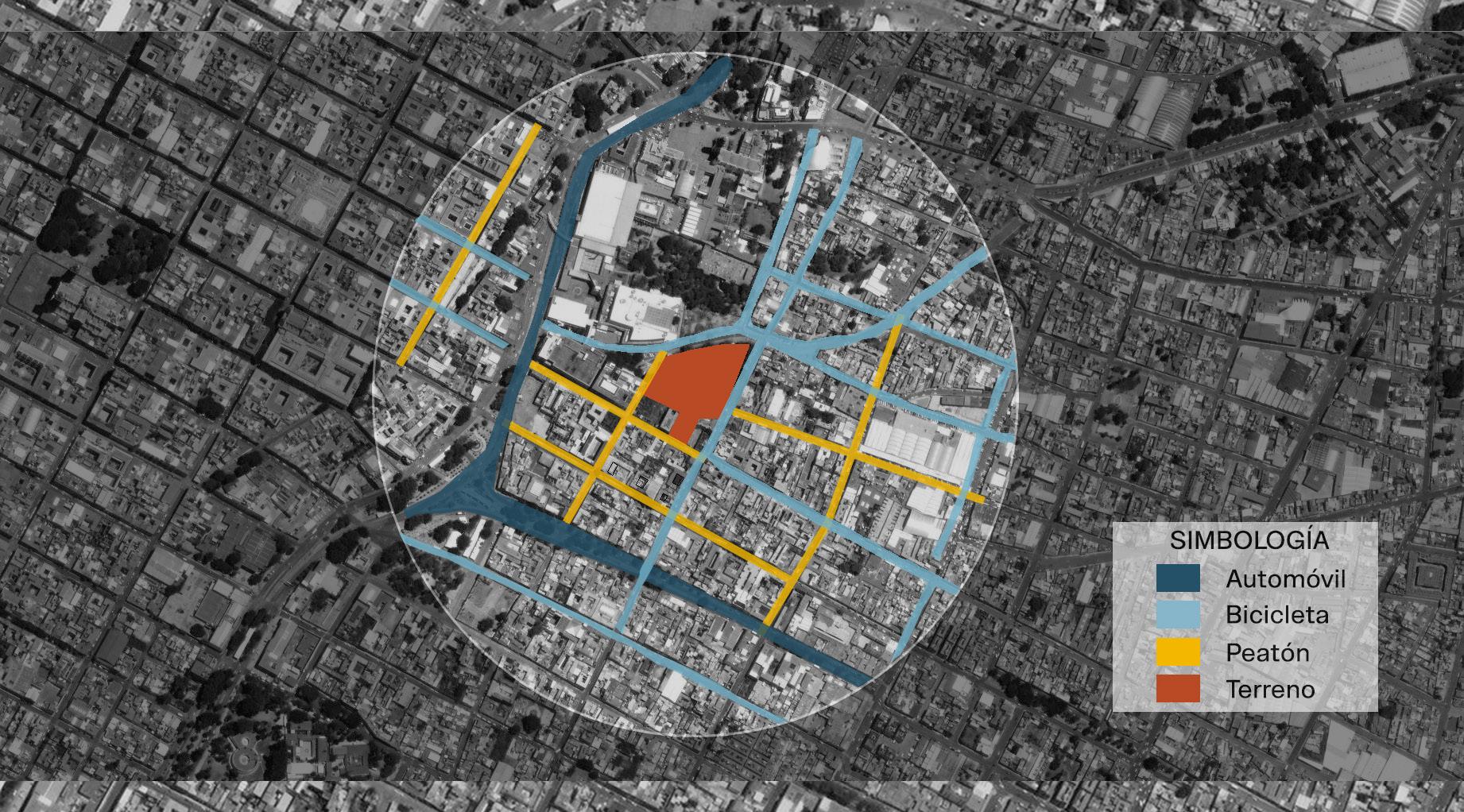
STRATEGY
• Explores spatial relationship through curved volumes.
• Expands recreational areas in Puebla.
• Provides a sense of expansion to pedestrians.
12 North, corner with Ave. 4East, in front of 14 North, Puebla, Mexico.
SOTFWARES
• Autocad
• Photoshop
• Twinmotion
• Sketch Up
DESIGN INTENT
• Curved shapes
• Different from Puebla’s colonial architecture.
• Integration with the surroundings.

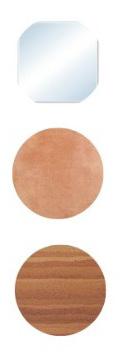
Glass
Concrete Whith Pigment
Land Compacted
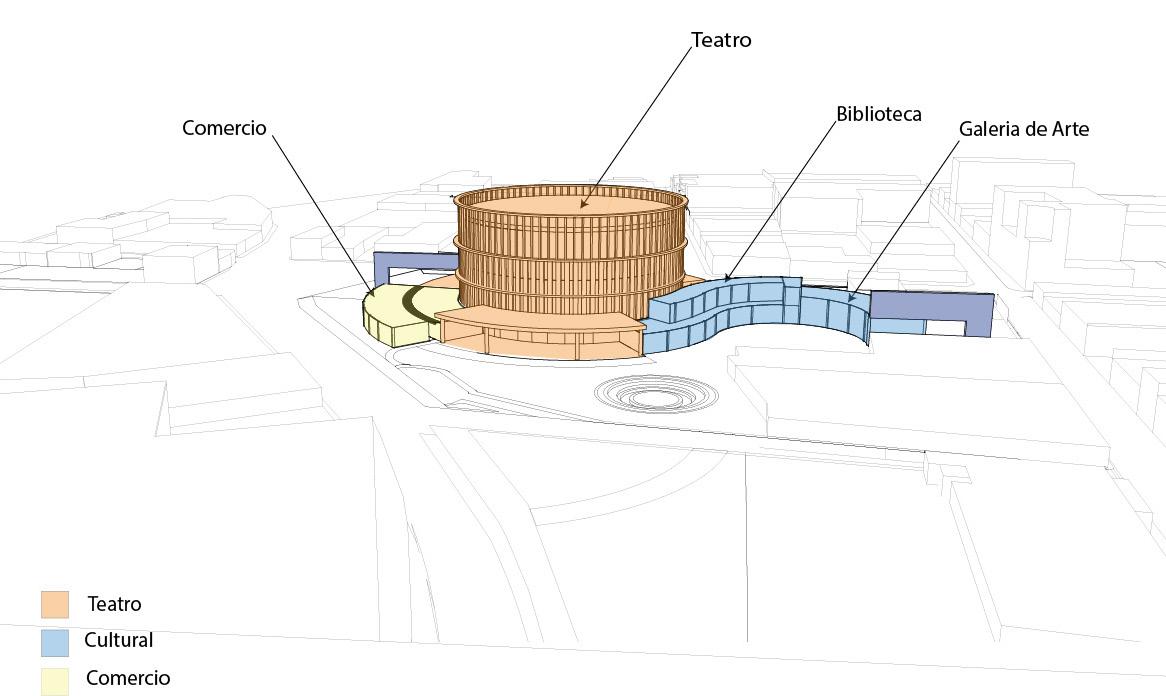
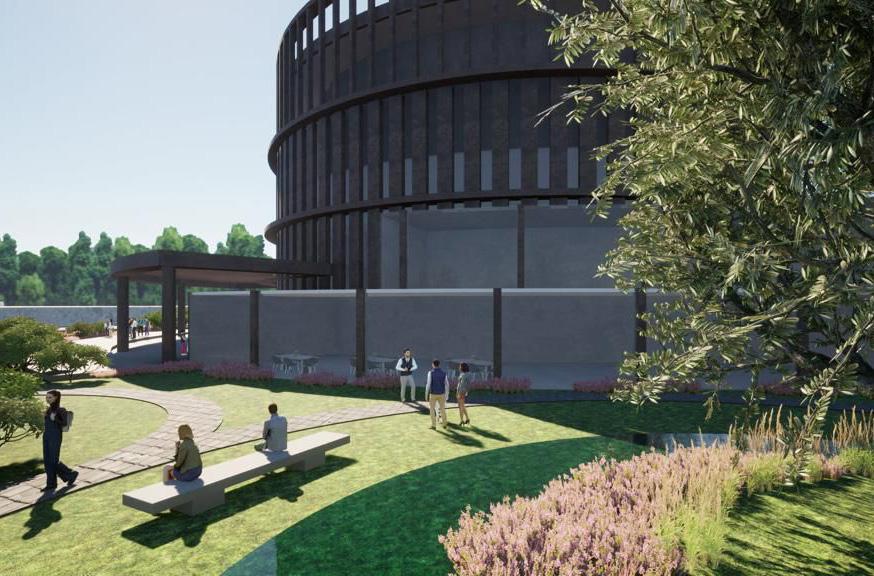
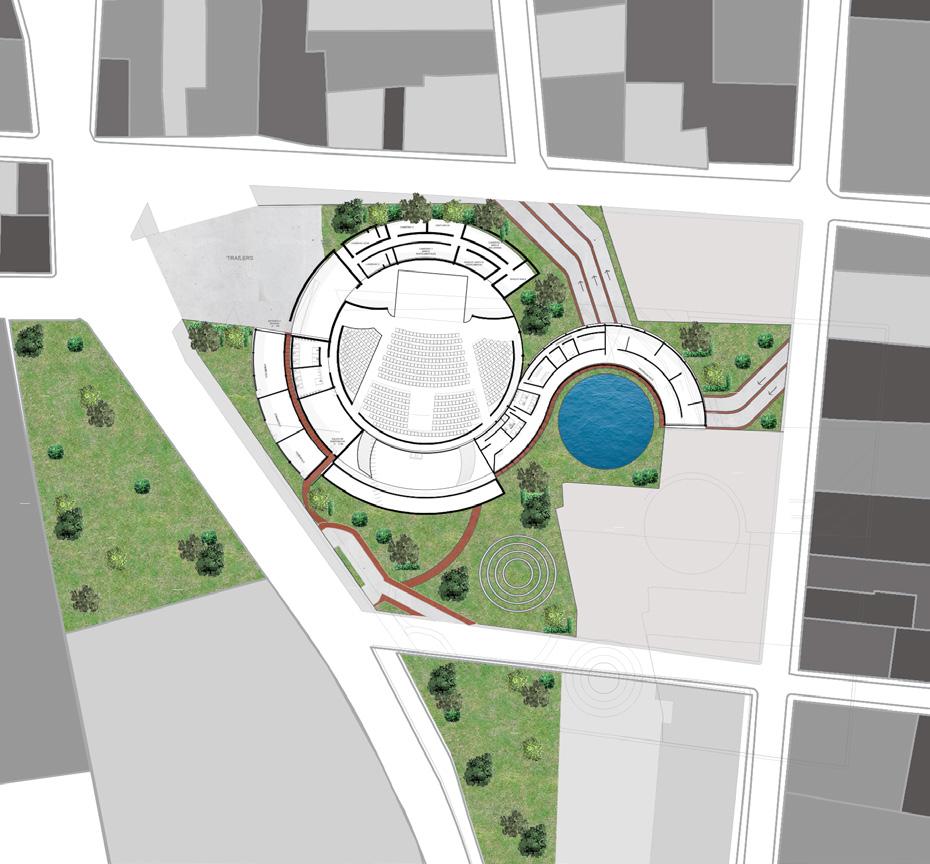
LEVEL
FLOOR
LOW
TOP
TRAILERS OTECA PLANTA ALTA ESCALA 1:20 GALERIA ARTE ADMINISTRACION BAÑOS COMERCIO COMERCIO PLANTA BAJA ESCALA 1:20
04
PROYECTO SANTIAGO
PROYECTO DE DISEÑO

LOCATION
In Santiago, Nuevo León.
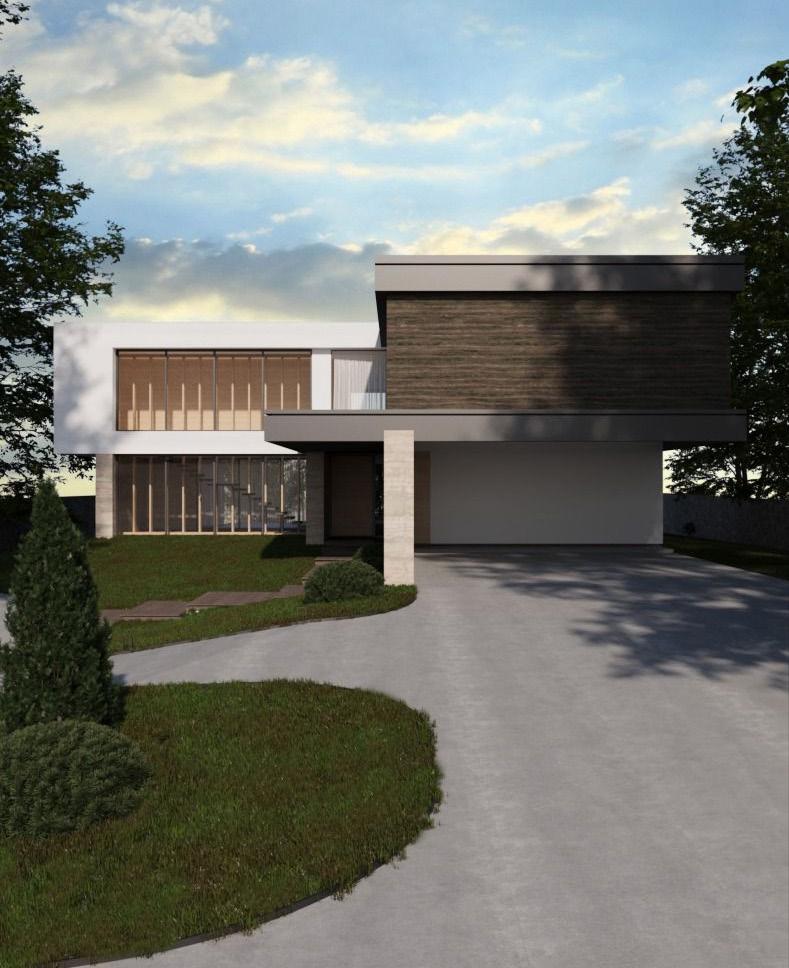
SOTFWARES
• Photoshop
• Sketch Up
• 3D Max (Corona)
DESIGN INTENT
• Creating harmony in materials.
• Integration with the surroundings.
• Personal expression and creativity.
• Functionality and distribution.
MATERIALS

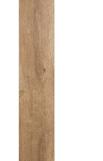
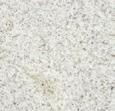
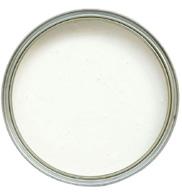 Steel Beam
Wood: Enamel Porcelain. Granite Plate
White Paint With Plaster
Steel Beam
Wood: Enamel Porcelain. Granite Plate
White Paint With Plaster
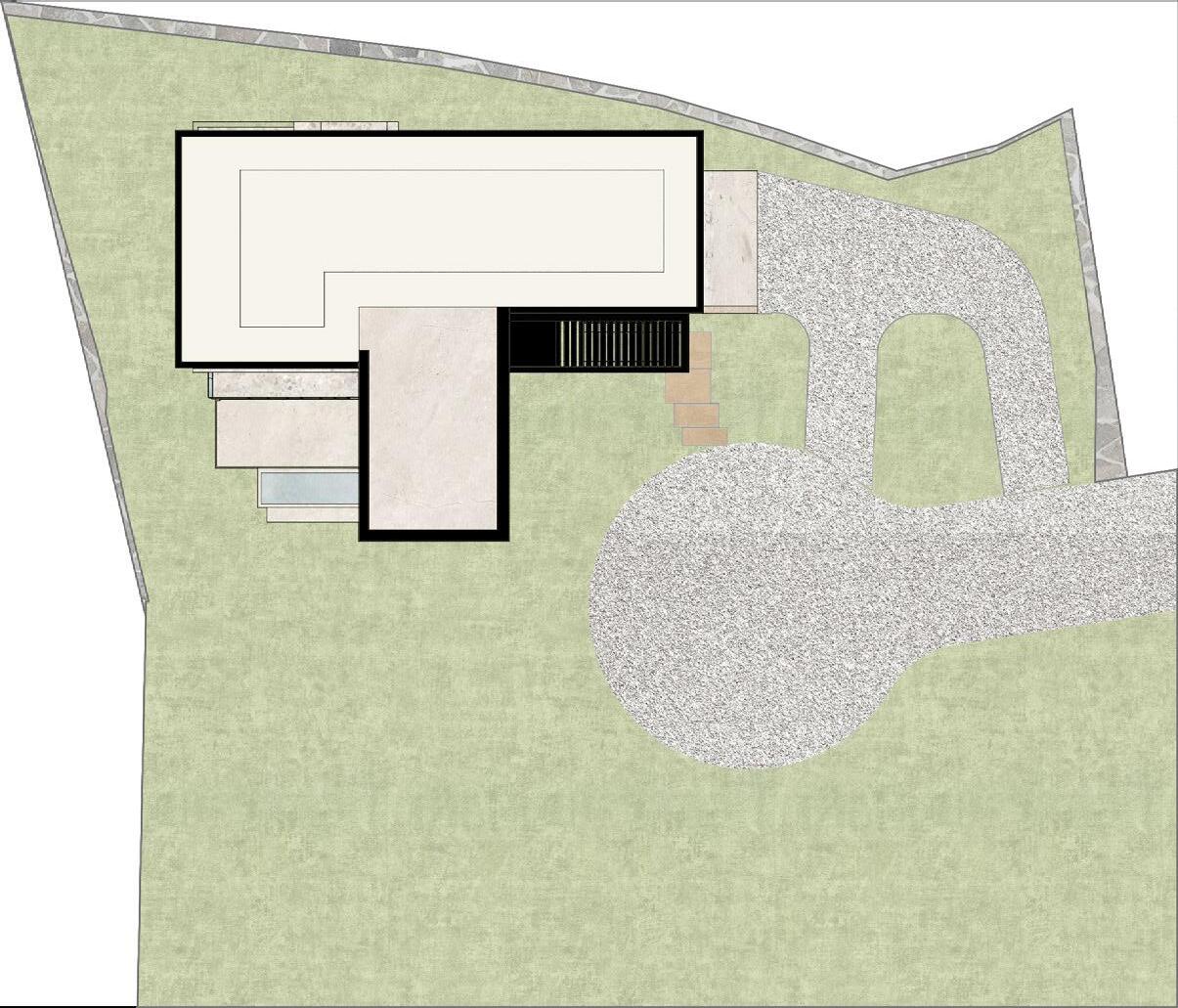
 Escalera Lavanderia Pasillo Recamaras Entrada
Escalera Lavanderia Pasillo Recamaras Entrada
Assembly Drawing Diagram
Construction of a viewpoint.

LOCATION
La Huasteca 360, No Name of Col 25, 66354 Santa Catarina, N.L.
MY PARTICIPATION
My participation involved from the beginning loading blocks, making mixtures, preparing nozzles, cutting rods, cleaning the terrain, etc.
DESCRIPTION
In this project, a viewpoint was constructed with the purpose of enjoying views towards the Huasteca region. The use of concrete blocks with innovative construction methods is explored, resulting in a functional and aesthetic space.
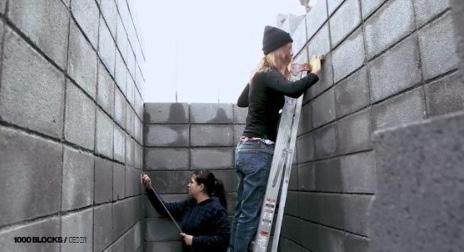
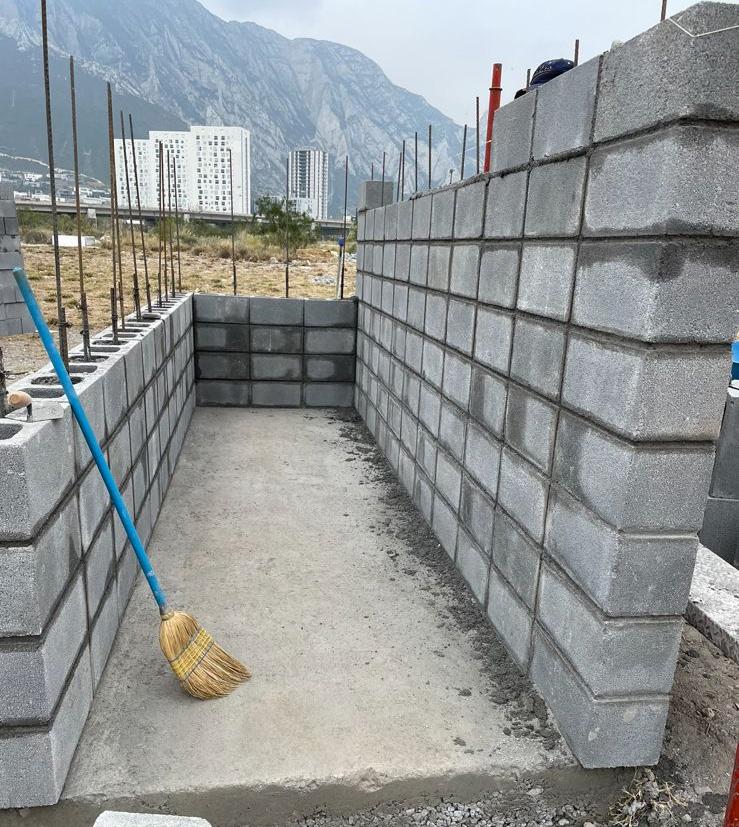
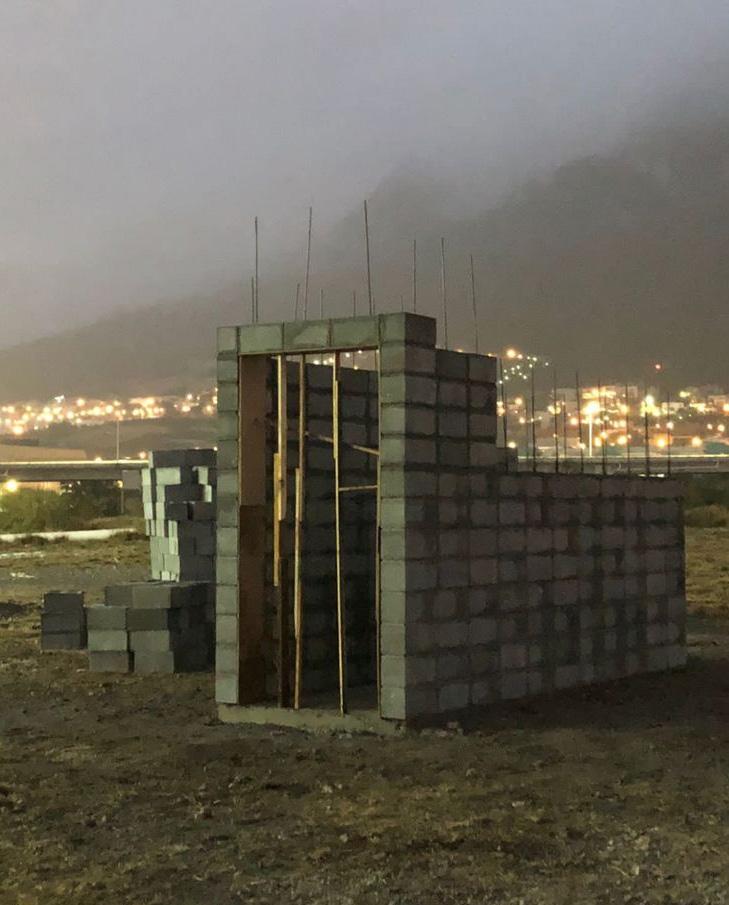
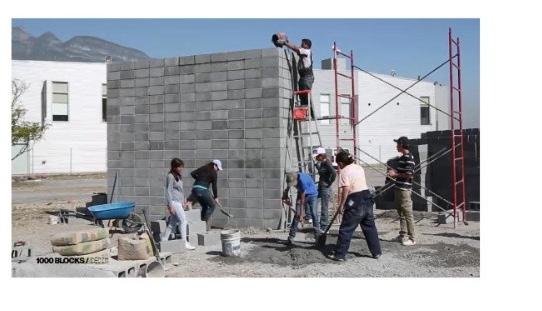
05 1000 BLOCKS
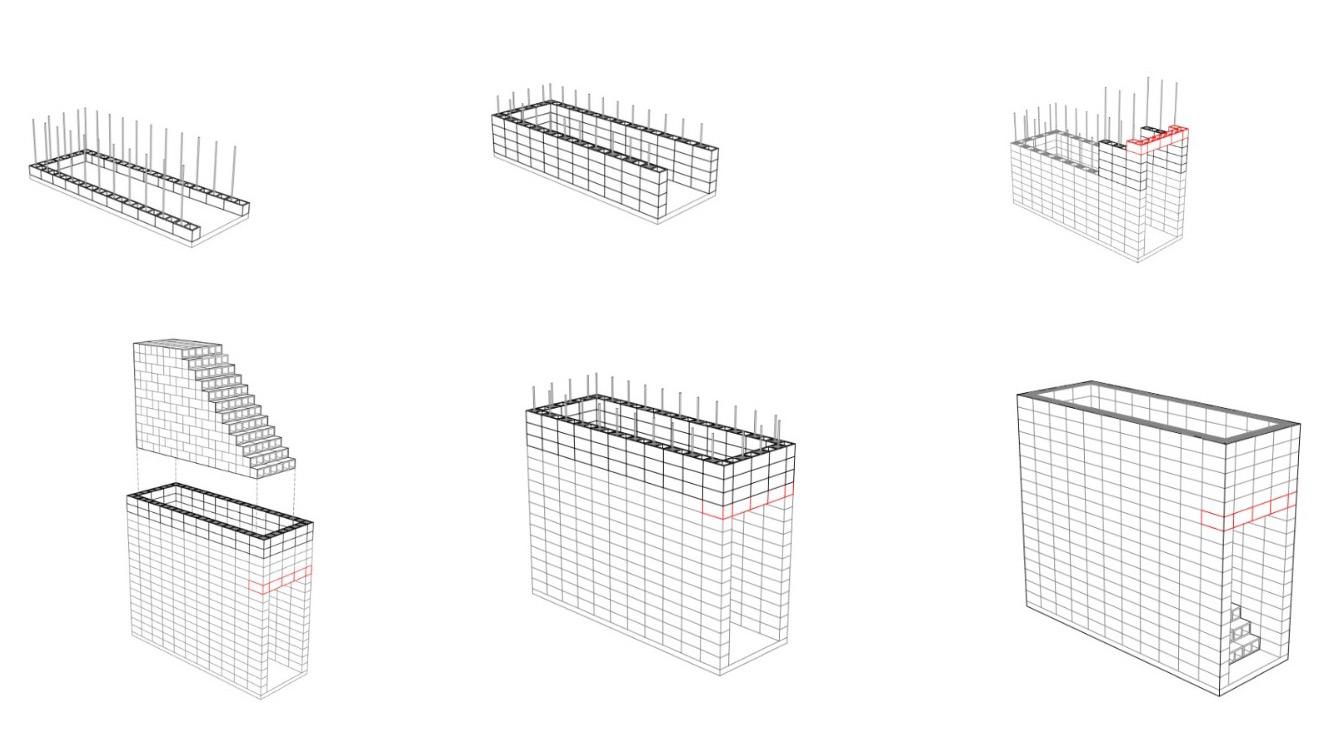
ARCHITECTURAL PLAN
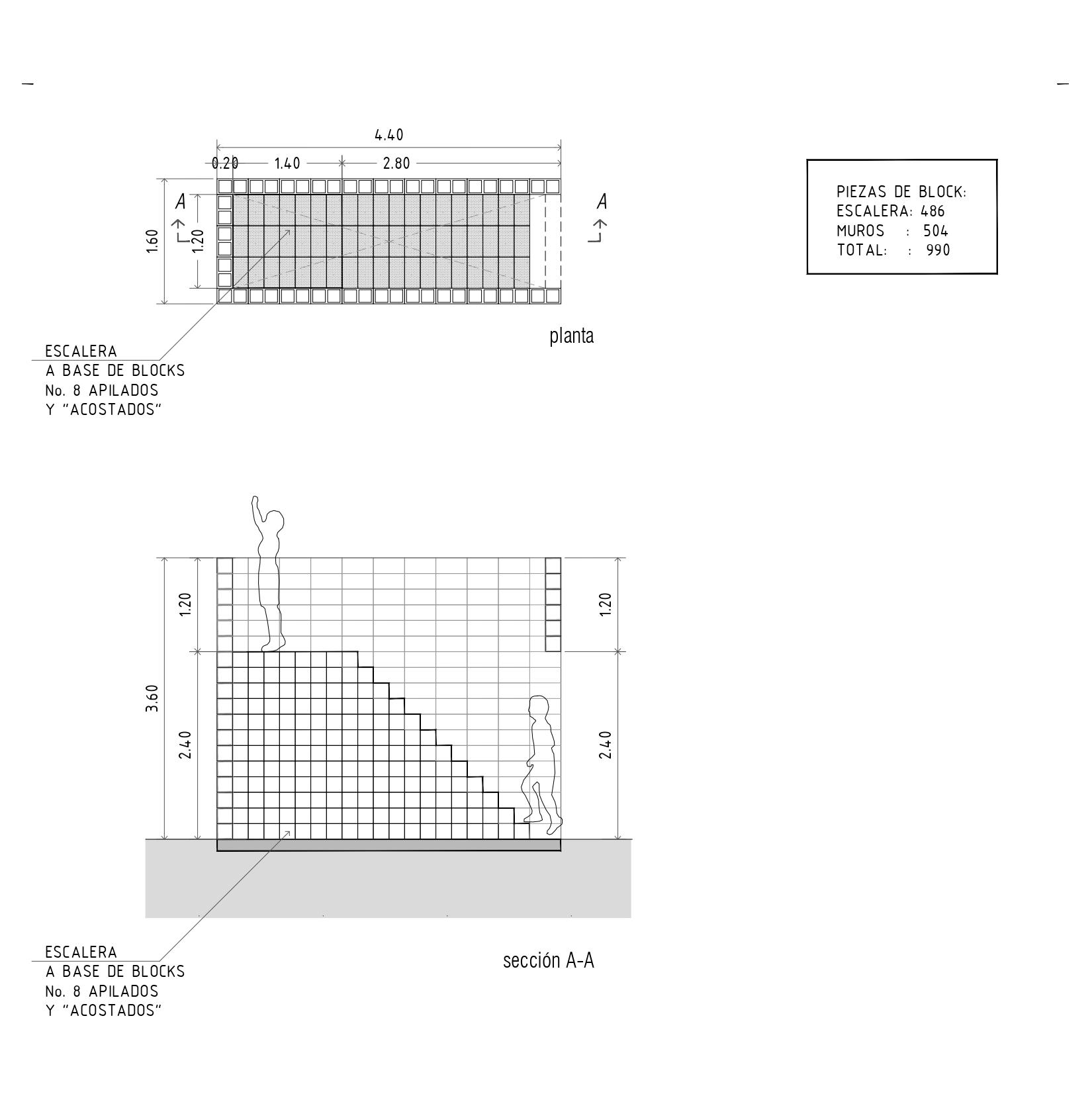
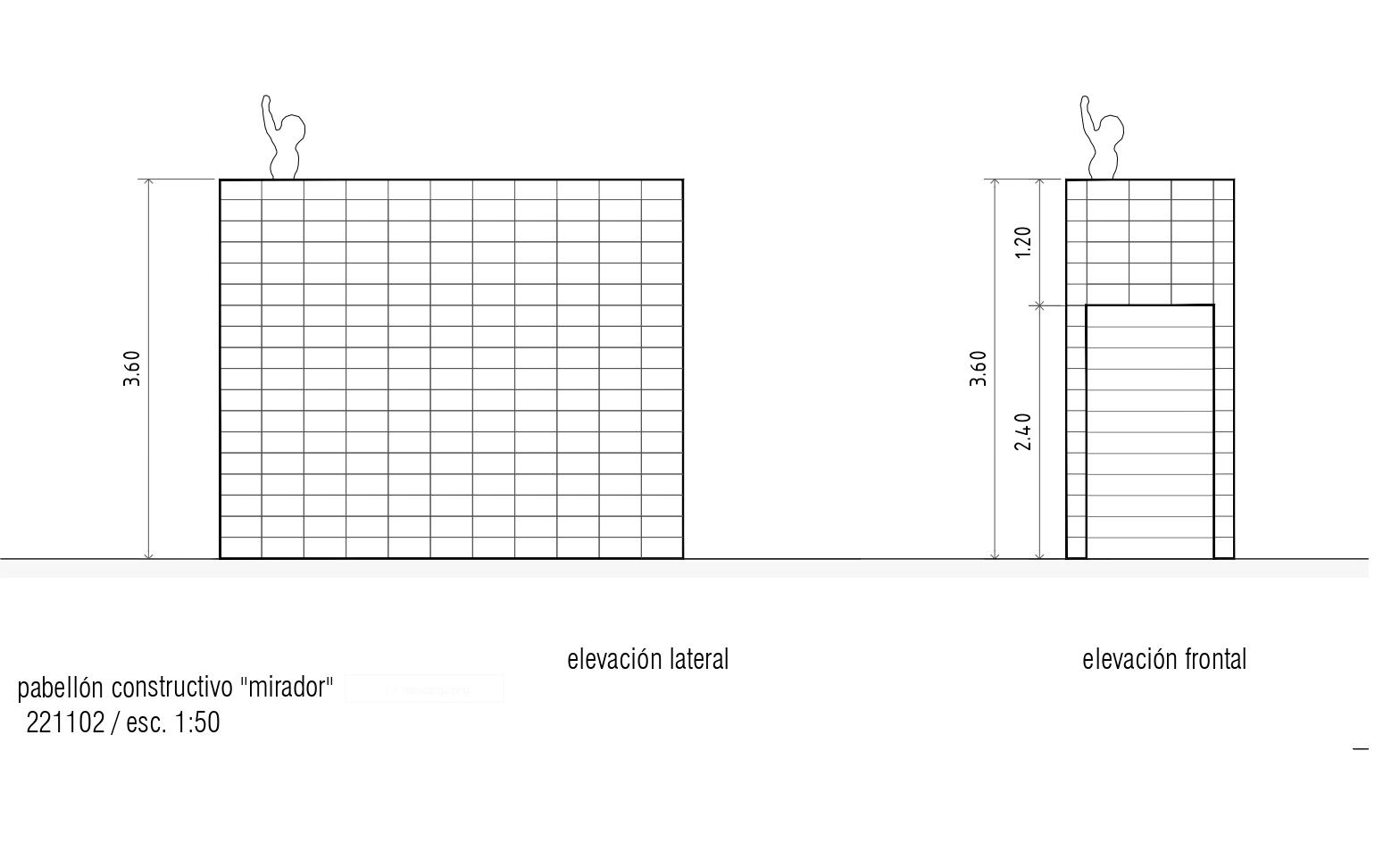
ARCHITECTURAL COURT ELEVATIONS
PROCESS
Thank you. 2021-2024. CONTACT: jerobles@cedim.edu.mx Tel: 8117531007 Monterrey N.L.





























 Steel Beam
Wood: Enamel Porcelain. Granite Plate
White Paint With Plaster
Steel Beam
Wood: Enamel Porcelain. Granite Plate
White Paint With Plaster

 Escalera Lavanderia Pasillo Recamaras Entrada
Escalera Lavanderia Pasillo Recamaras Entrada







