JESSICA GANLEY
INTEGRATED DESIGN LEADERSHIP
Visionary interior and architectural design leader with a proven track record of delivering large-scale, brand-driven projects across retail, hospitality, and experiential sectors. Recognized for translating brand values into immersive environments that elevate guest experience and enhance operational performance.
STRATEGIC EXECUTION & INFLUENCE
Leads high-performing, cross-functional teams from concept through implementation. Skilled at navigating complex initiatives, managing multimillion-dollar budgets, and aligning design vision across construction, real estate, and brand functions to ensure seamless execution at scale.
TRANSFORMATIONAL IMPACT & CULTURE BUILDING
Drives innovation, sustainability, and organizational transformation through design. Fosters creative cultures rooted in mentorship, strategic collaboration, and accountability—consistently delivering outcomes that generate measurable business value.





















































































LA NAO
Project Overview
Cabo San Lucas, Mexico | Resort Renovation Concept
A concept renovation for La Nao restaurant and the main pool experience at Pueblo Bonito resort. intersection of sea and desert, the design draws from the raw textures and movement of the Baja l including the iconic rock formations of El Arco — to create an atmosphere rooted in natural imper f regional identity.
Scope of Work
Services Provided: Concept Design
La Nao renovation included the entry, deli, salon, buffet, restaurant, bar, restrooms, and terrace. Th renovation encompassed the pool, pool kitchen, new restrooms, and tiki bar.
Impact
Created a concept that reframes the guest experience through a nature-driven design lens — merg contrast, movement, and mood into one unified narrative of discovery and place.

Inspired by the andscape — ection and e main pool ing material


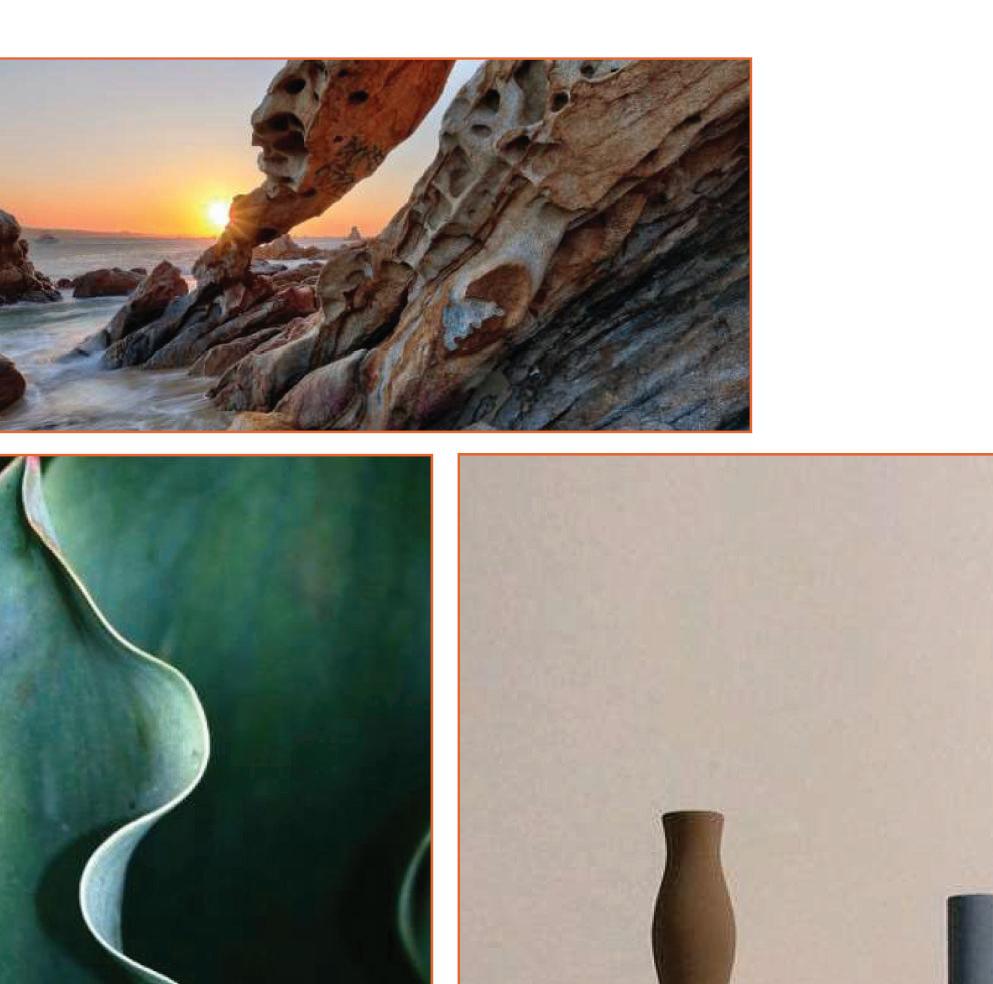
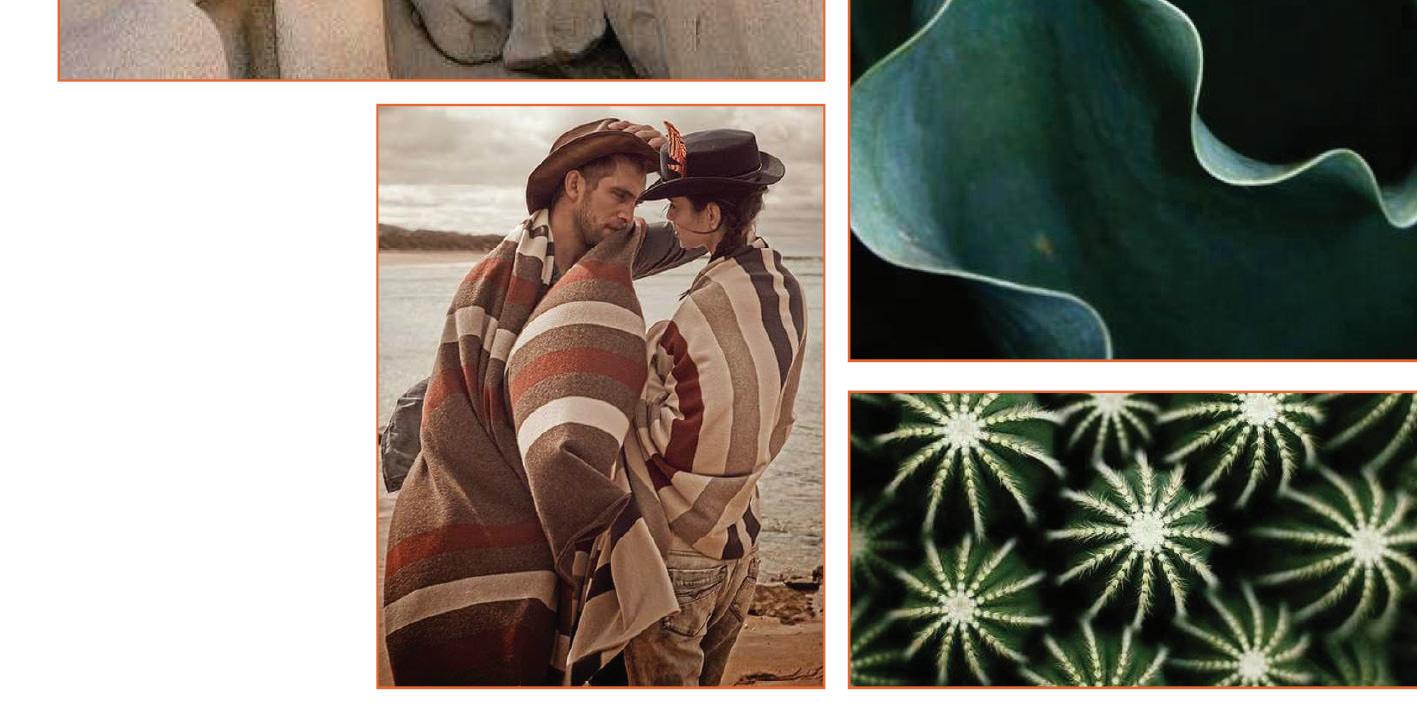

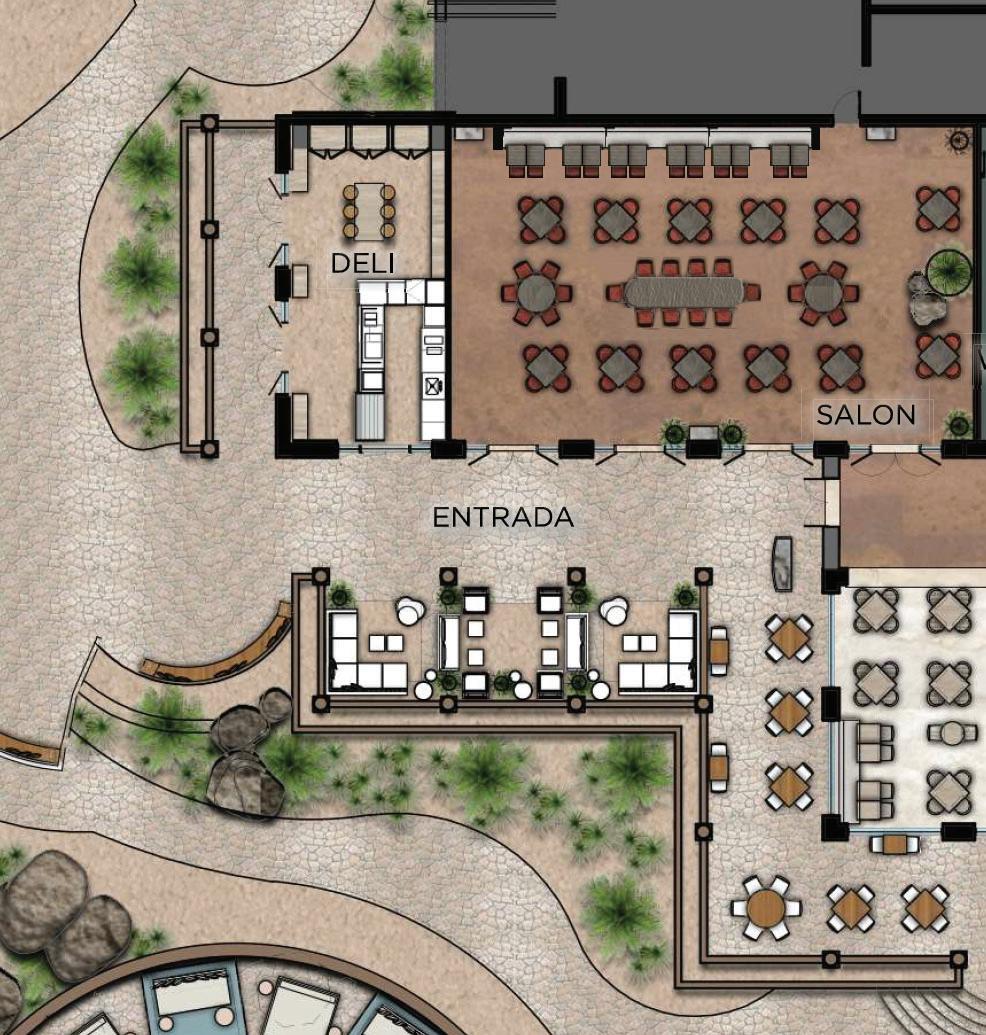
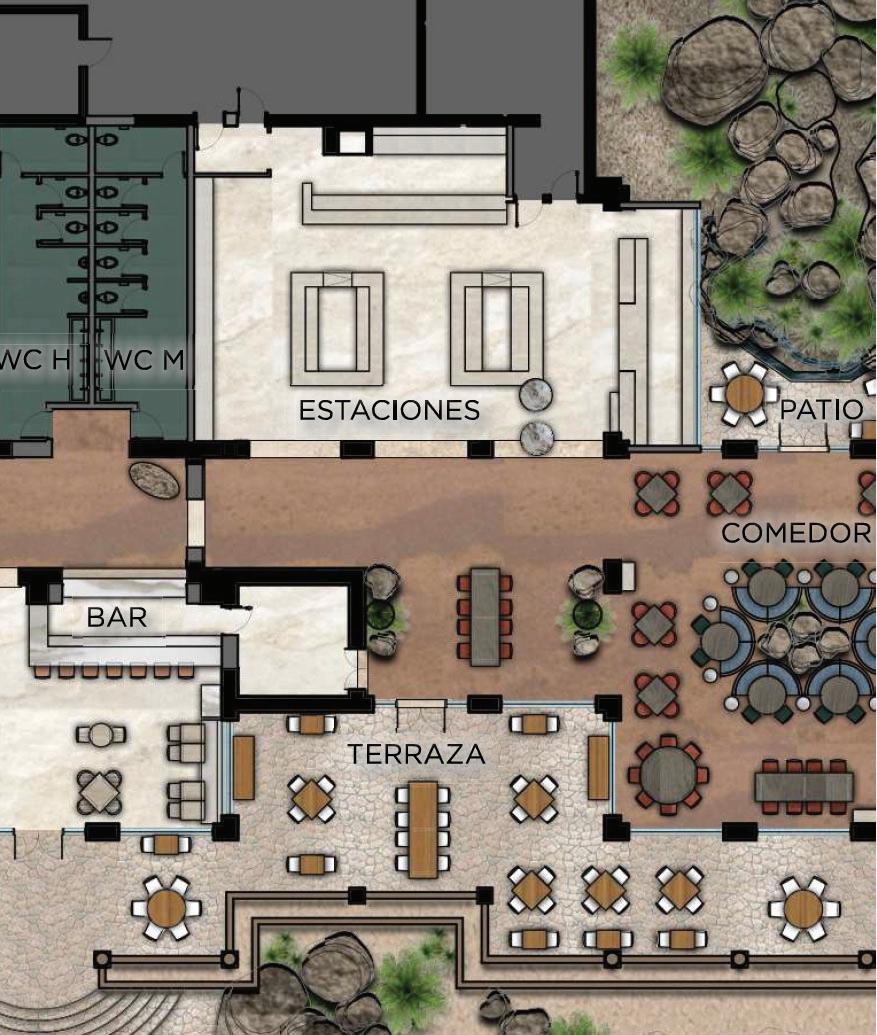

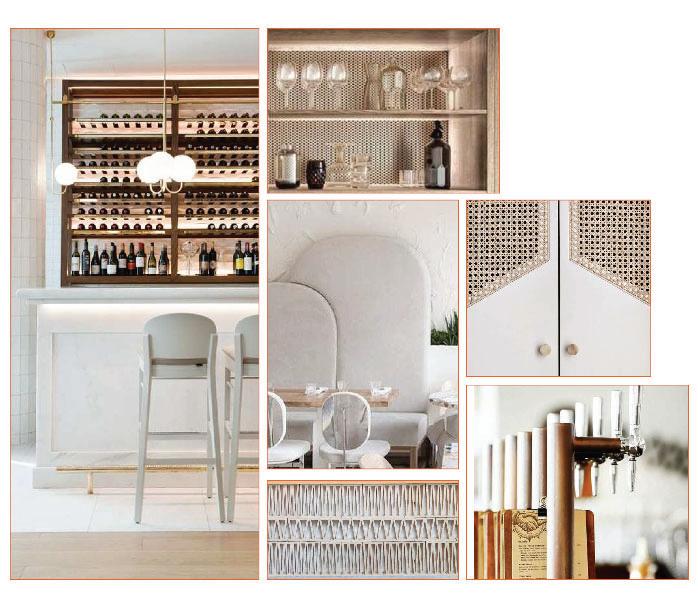





ESTACIONES

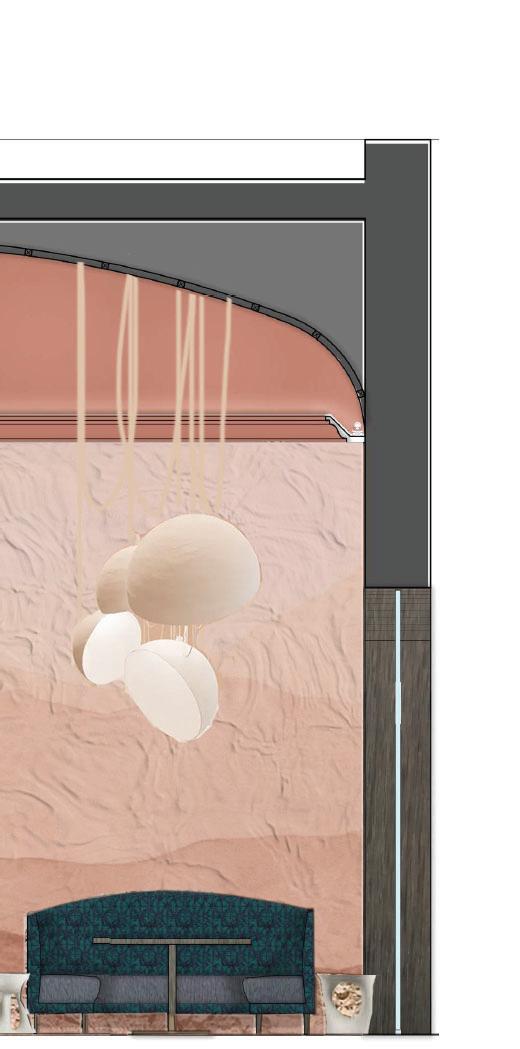
PLANO LA NAO EXISTENTE
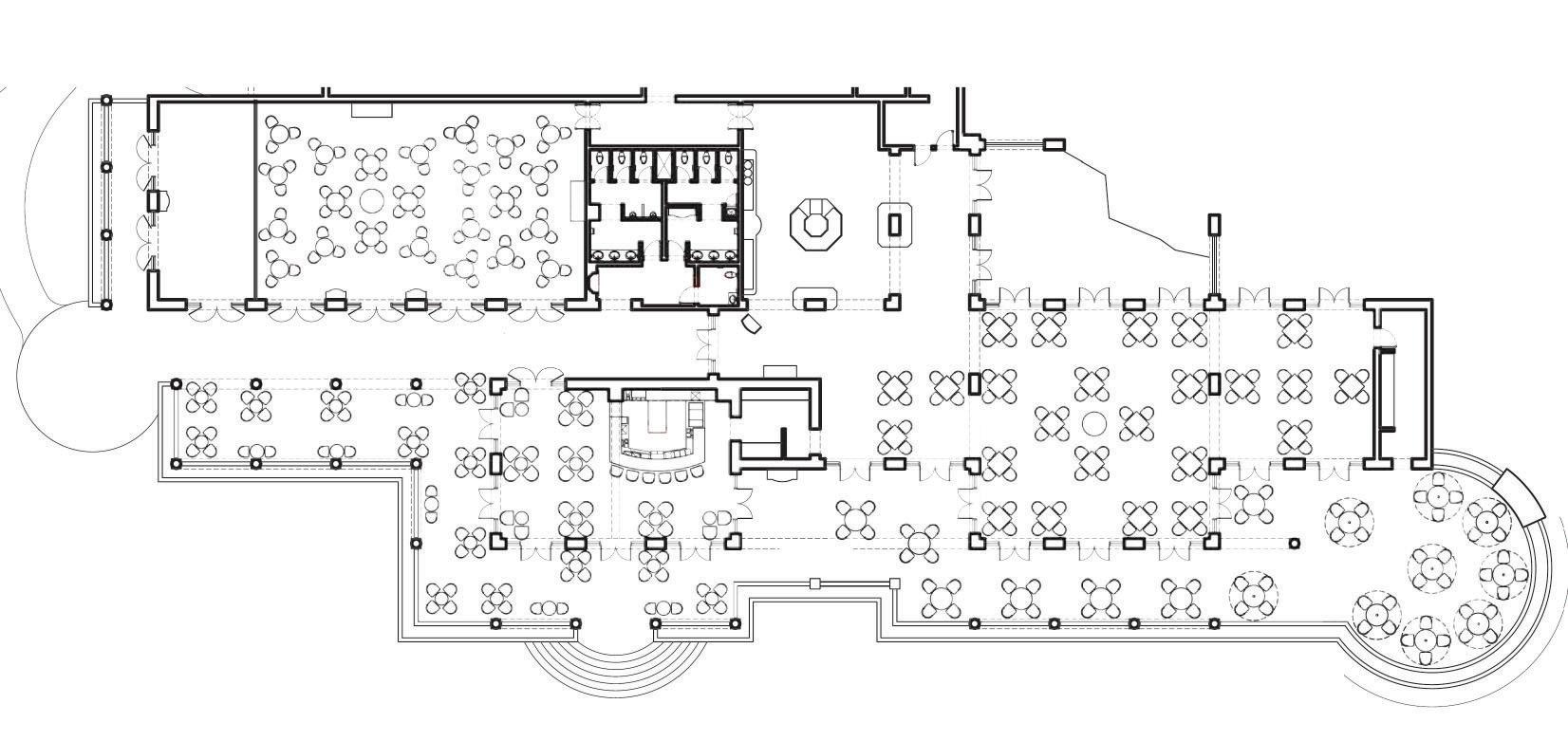




PLANO ESTACIONES

ALBERCA

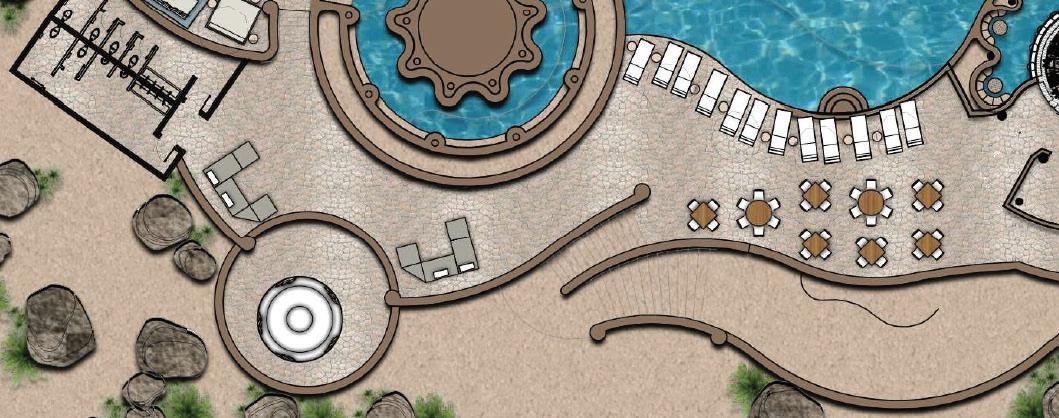


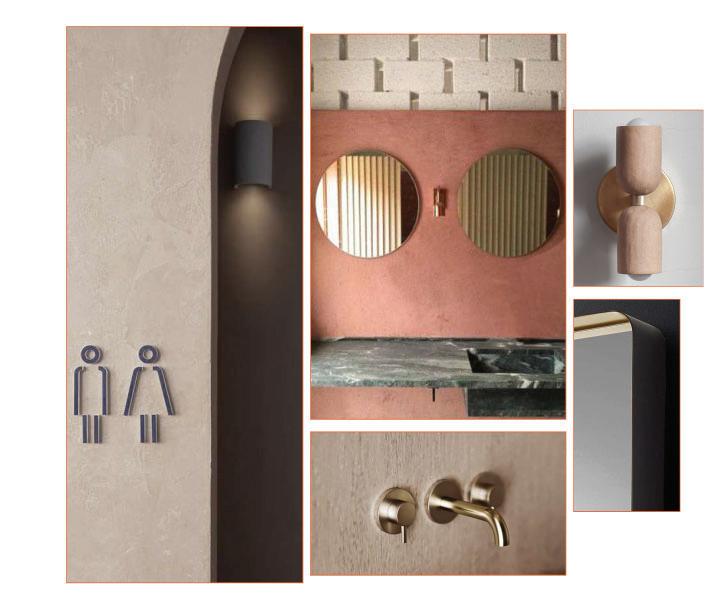

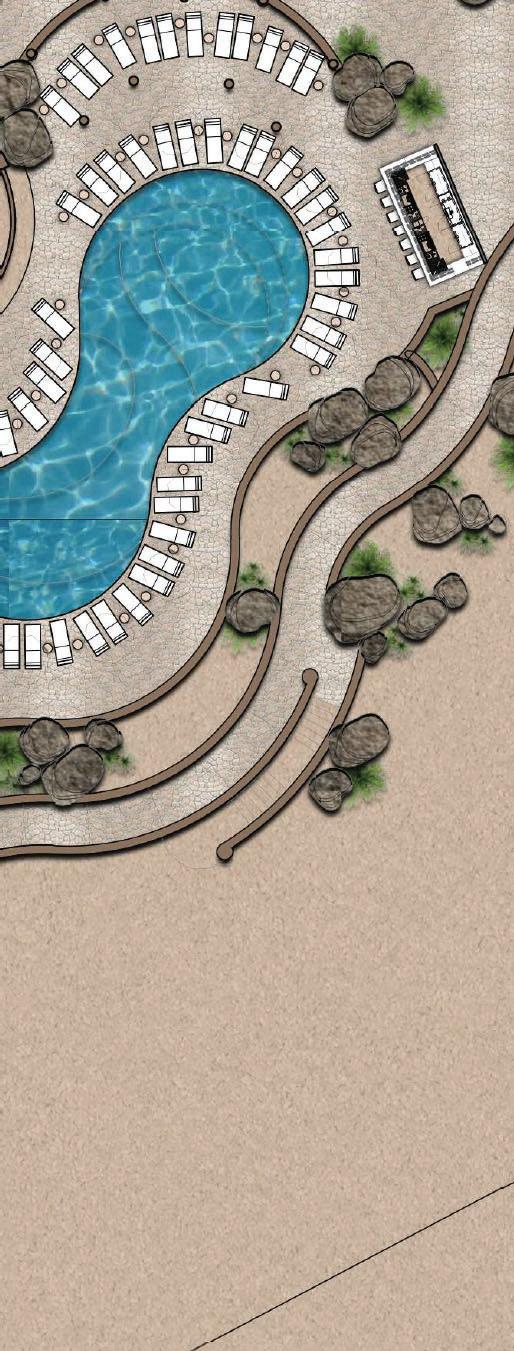





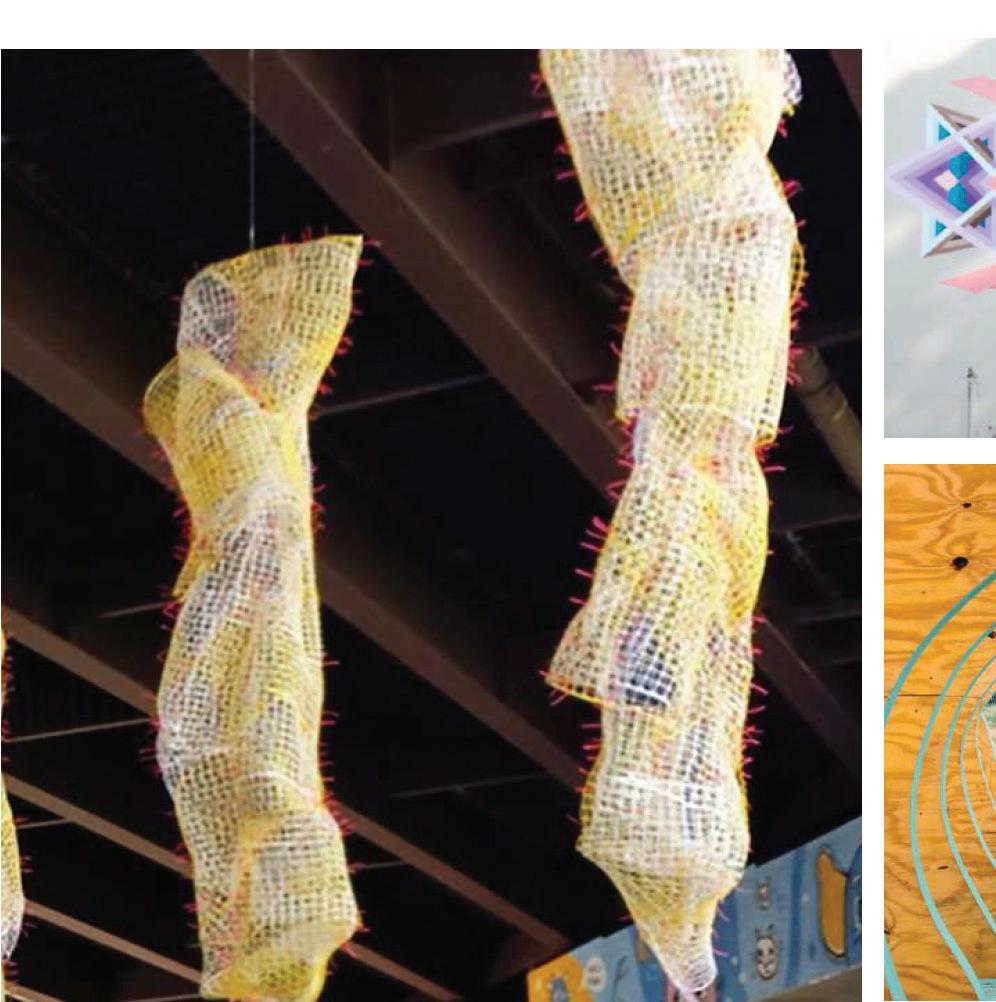






LOCAL MOTIVES
o
ject Overview
anta, Georgia | Restaurant Renovation
designed a hotel restaurant including the exterior entry, café, bar, main dining, and private dining room. The ncept drew inspiration from the Atlanta BeltLine — a vibrant connector of food, culture, and community — to e ate a layered, locally grounded F&B experience that reflects the spirit of the city.
ope of
Work
rvices Provided: Concept, Interior Design, Branding d the project from concept through documentation. Partnered with branding, procurement, and hotel erations teams. Managed $2.6M budget.
pact
hanced guest flow and visibility between zones. Strengthened brand presence and increased bar engagement st-renovation.



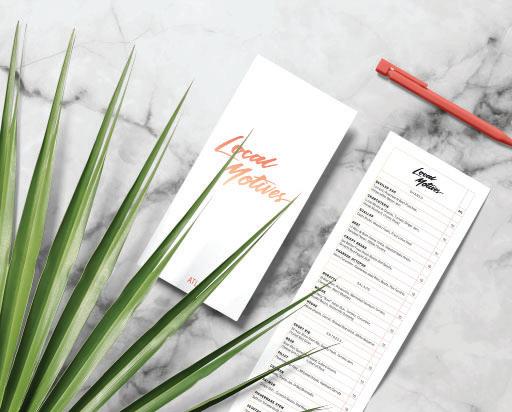



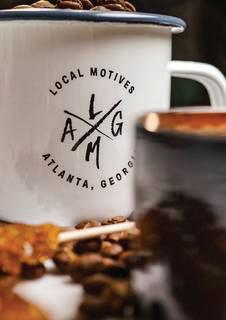
RESTAURANT & BAR
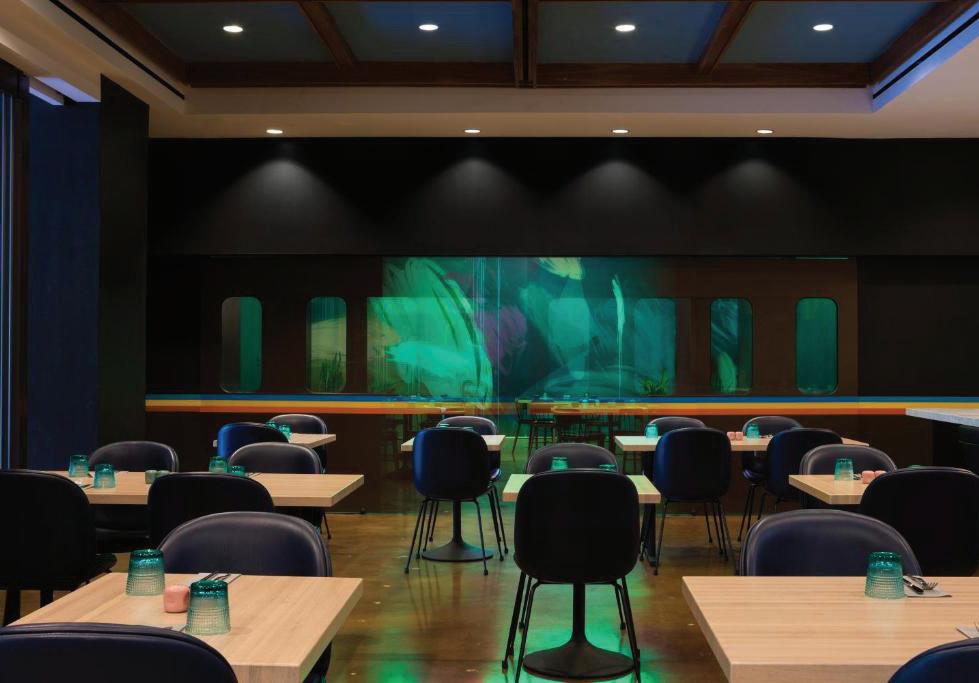








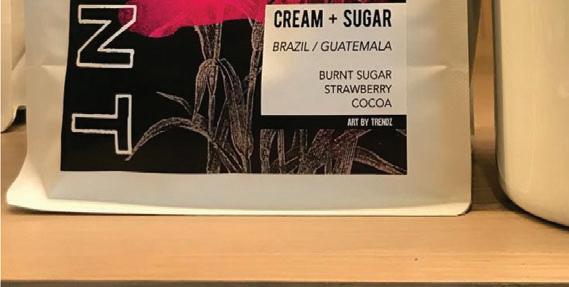





BOTTEGA AMERICANO
Project Overview
San Diego, California | Market & Restaurant Concept
A groundbreaking culinary destination inspired by the open-air markets of Europe, Bottega Americano fuses the richness of European food culture with the ease and freshness of California living. Designed as a multi-sensory experience, the venue surrounds guests with curated food bars, open kitchens, indoor-outdoor dining, and boutique grocery elements — all housed an expansive, hospitality-forward space.
Scope of Work
Services Provided: Interior Design, Branding
Led the development of both the interior and brand experience — from naming and logo design to the spatial layout and gues journey. Created cohesion across dining, food bar, lounge, and retail zones through a unified visual and experiential narrative
Managed $3.5M budget.
Impact
Introduced a hybrid market-dining concept that set a new benchmark for experiential food destinations on the West Coast. Delivered a layered guest experience that unified brand, space, and storytelling in one seamless design solution.





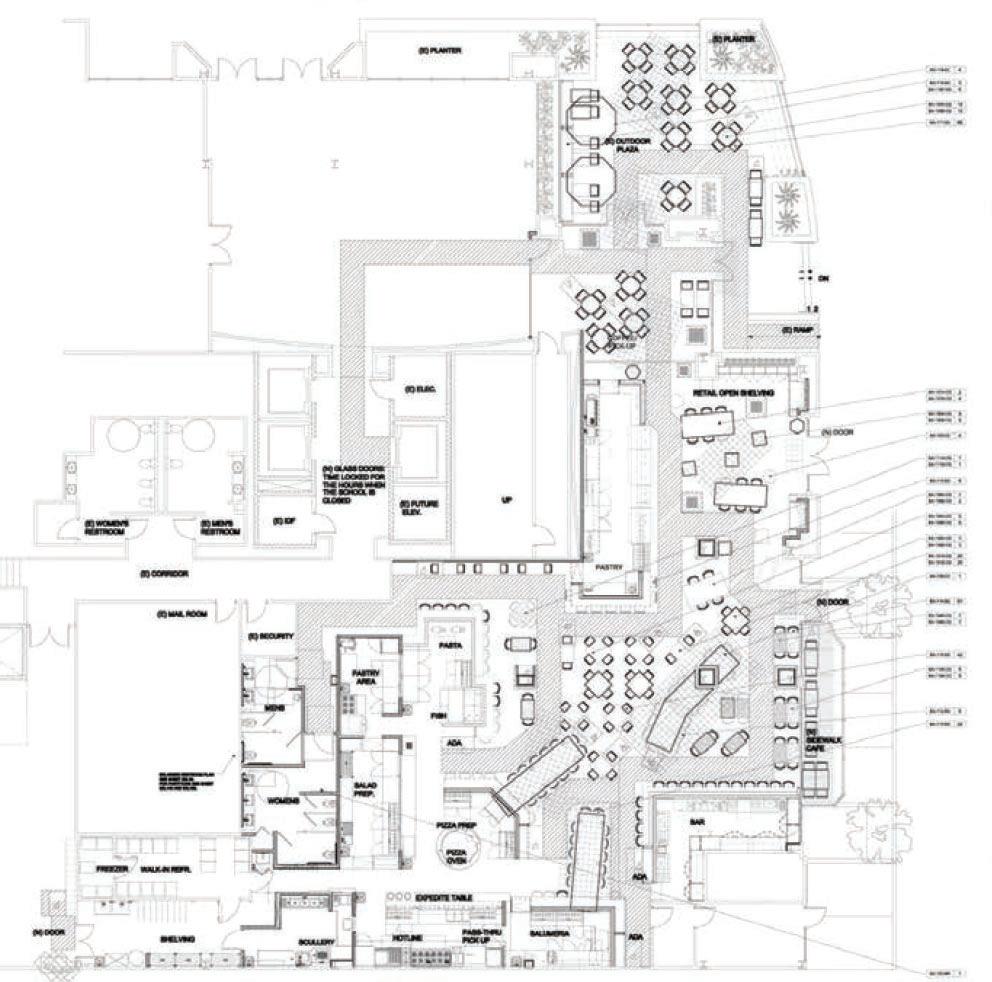

FOOD HALL & BAR

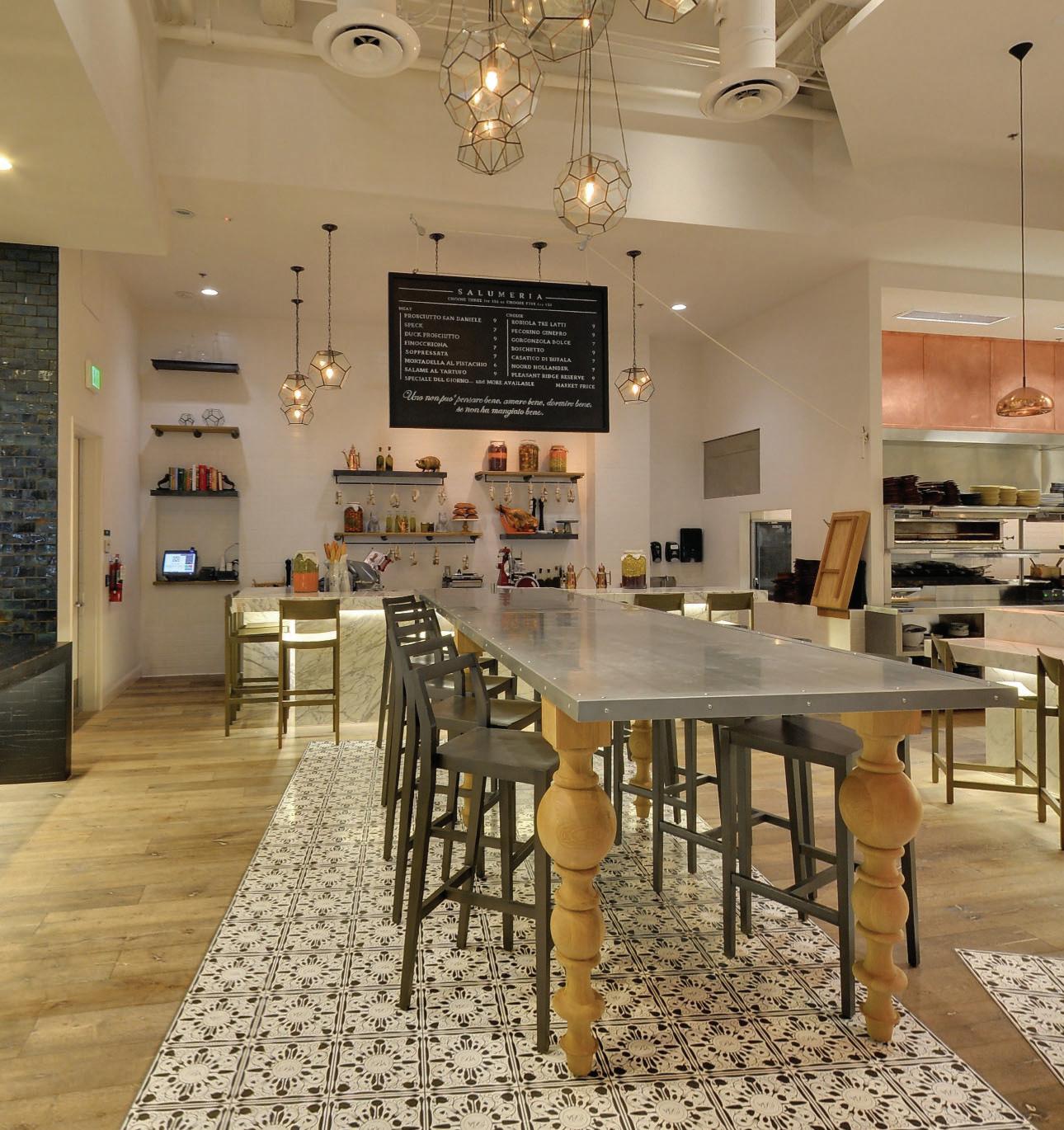



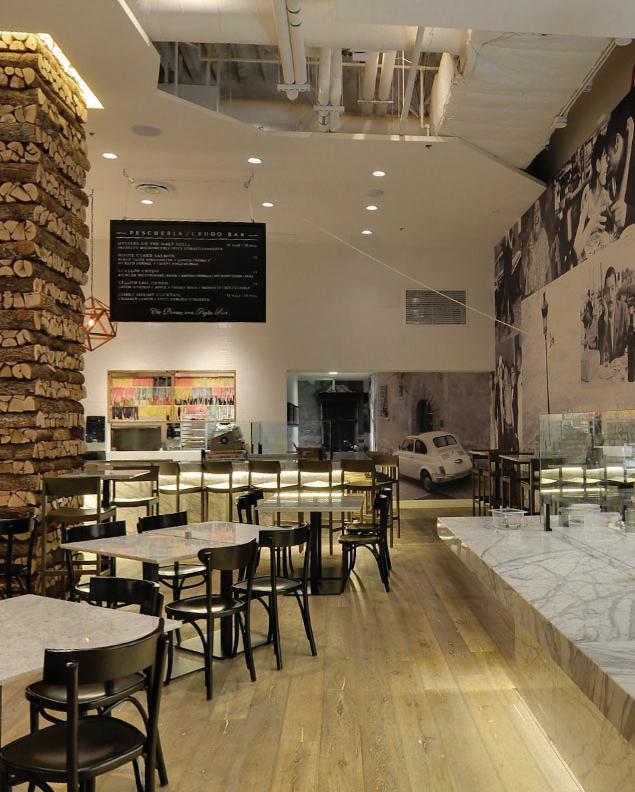

SOCIAL TERRA
Project Overview
Williamsburg, Virginia | Resort Terrace Activation
Revitalized an underused rooftop terrace into a flexible, open-air socia integrated food and beverage zones, layered seating, and event-ready i support both guest programming and casual use.
Scope of Work
Services Provided: Concept Design, Spatial Strategy, Branding Led site analysis, planning, and experiential layout development. Colla foundation consultants, landscape architects, and F&B partners to del i layered guest experience.
Impact
Elevated resort guest experience by introducing hospitality-style progr previously static space. Expanded the property’s event capacity while i interaction and terrace utilization.
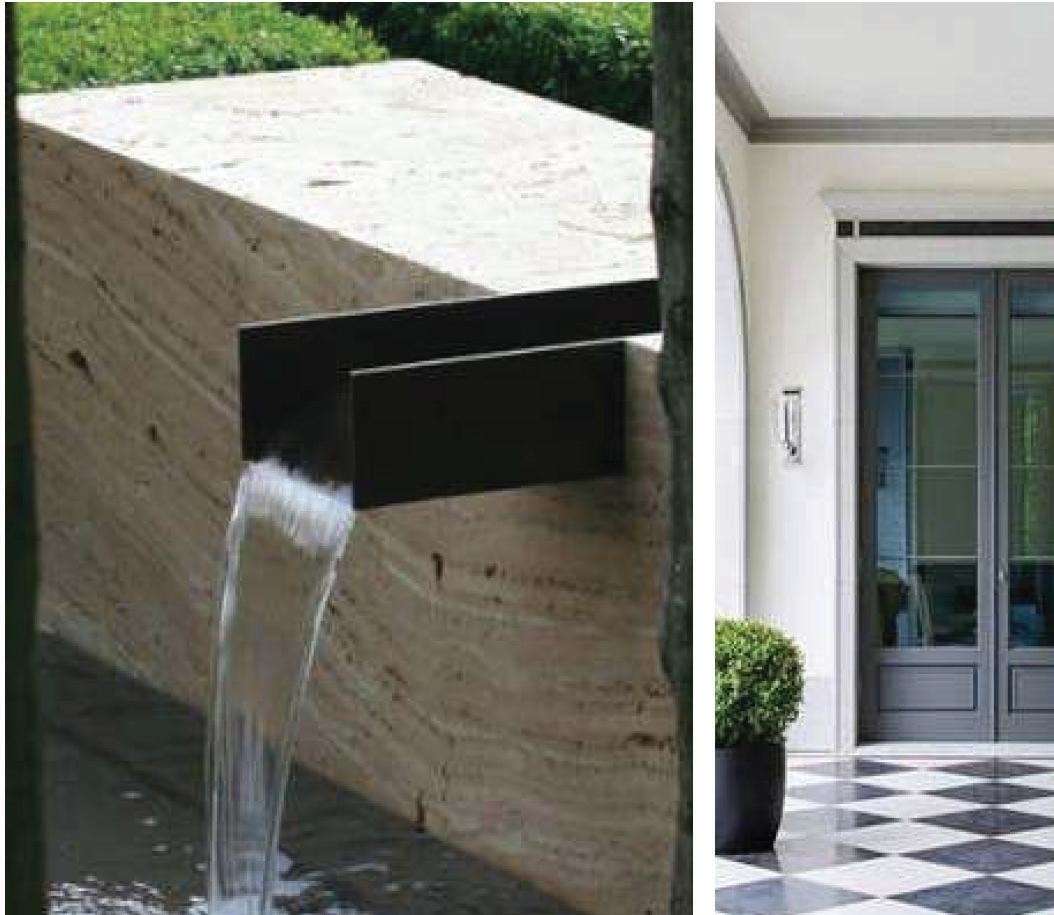




l destination featuring i nfrastructure to borated with
ver a cohesive, amming into a ncreasing guest

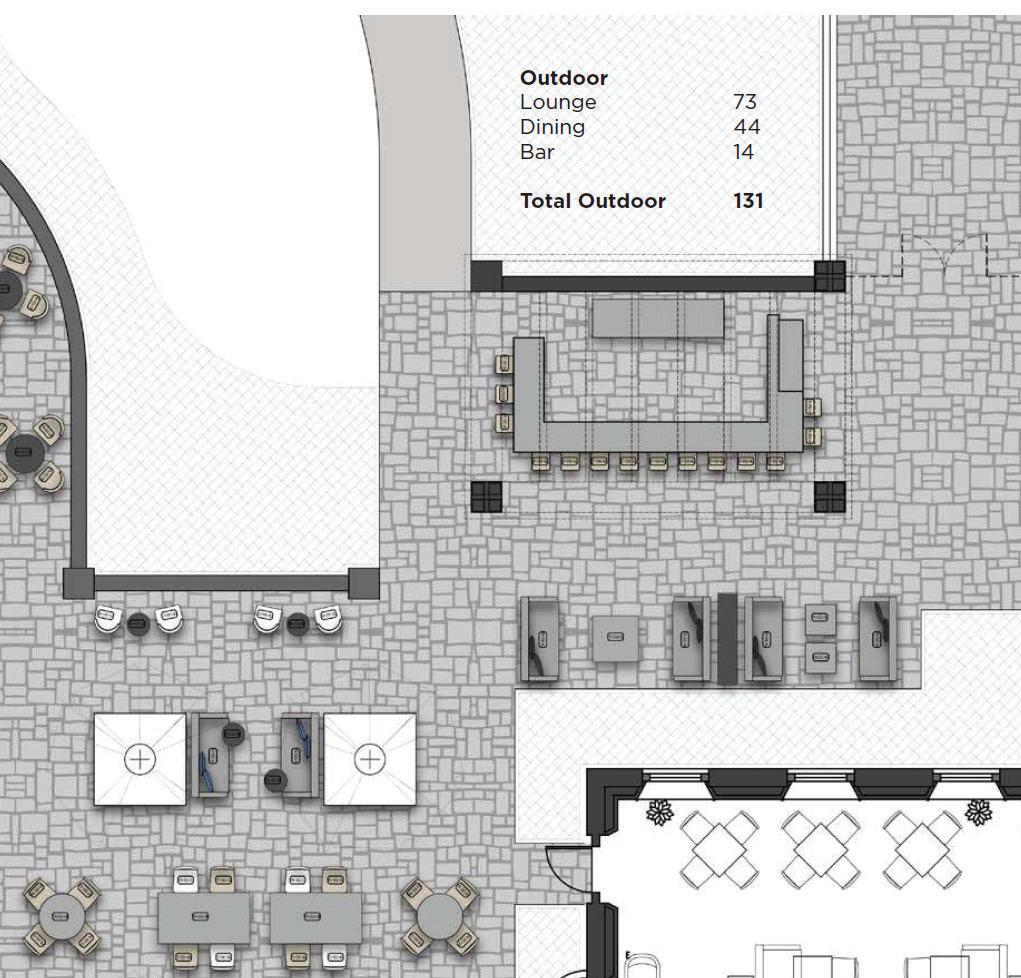

SOCIAL TERRACE


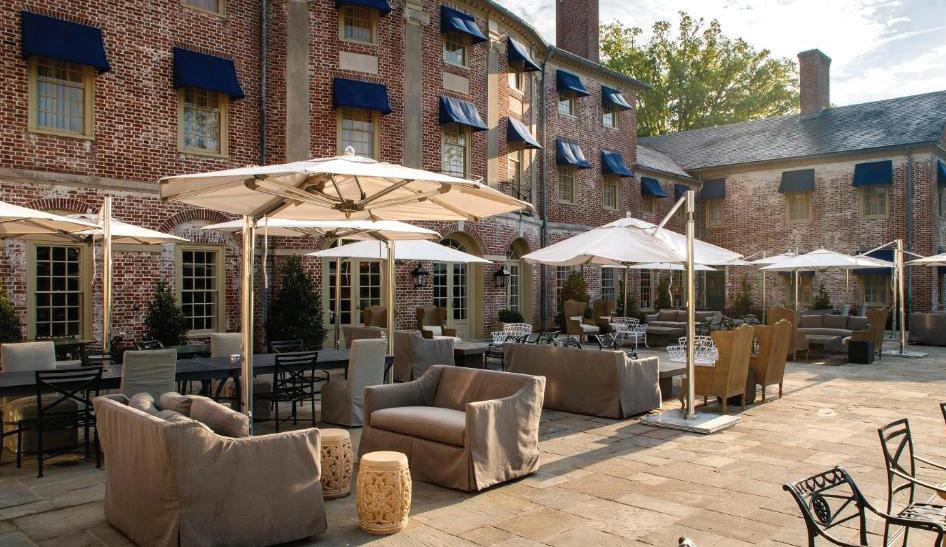


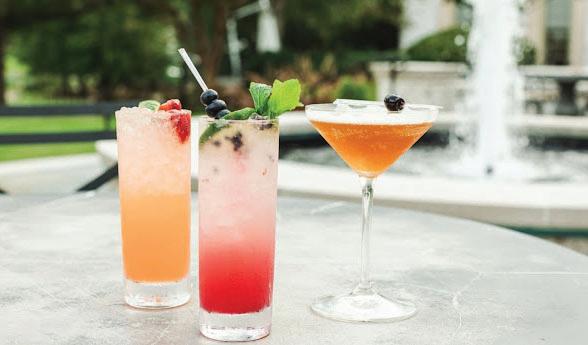


BROADSTONE CORSAIR
Project Overview
San Diego, California | Multifamily Residential Development
Designed for the well-traveled resident, this luxury community drew inspiration from global design, and coastal living. Public amenity spaces were curated as a journey — each room unfolding like a collected memory — anchored by the concept “Follow the Brick Road.”
Scope of Work
Services Provided: Interior Design, Concept Development, FF&E
Led design of shared spaces including the lobby, lounges, fitness center, and poolside amenities. Developed a layered visual language through materials, lighting, and custom furnishings to evoke exploration and elevated comfort.
Impact
Created a dynamic, immersive resident experience rooted in storytelling. Reinforced the brand’s identity through refined spatial curation and thoughtful connections between spaces.

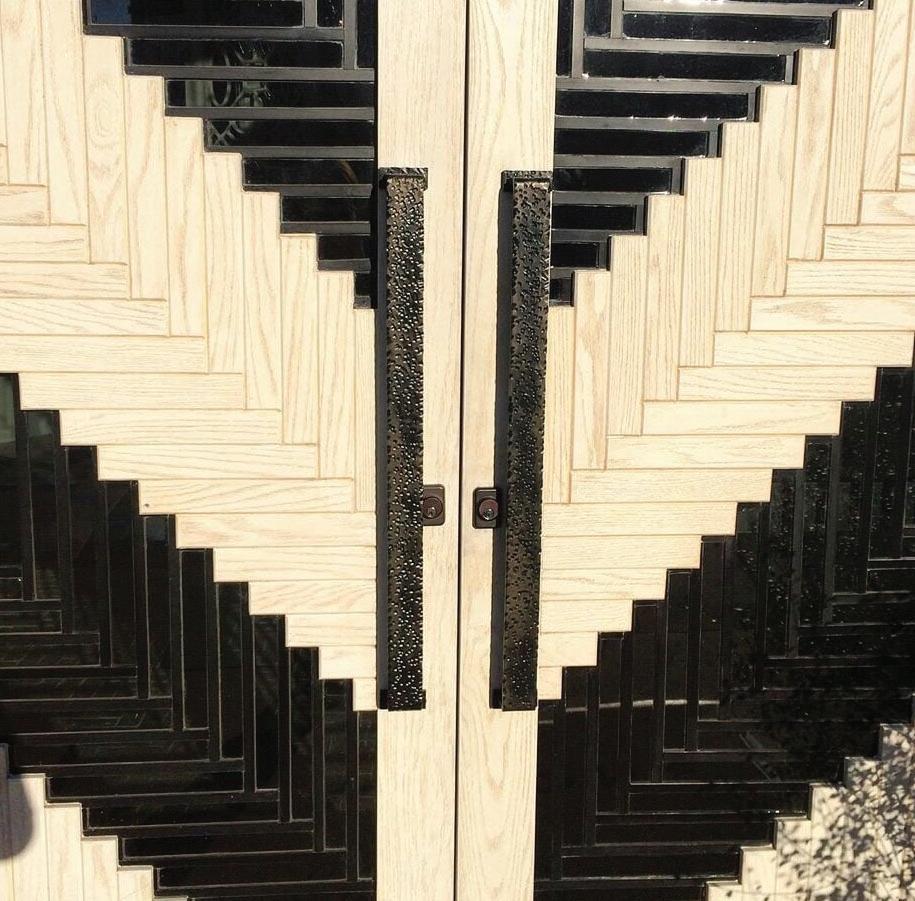






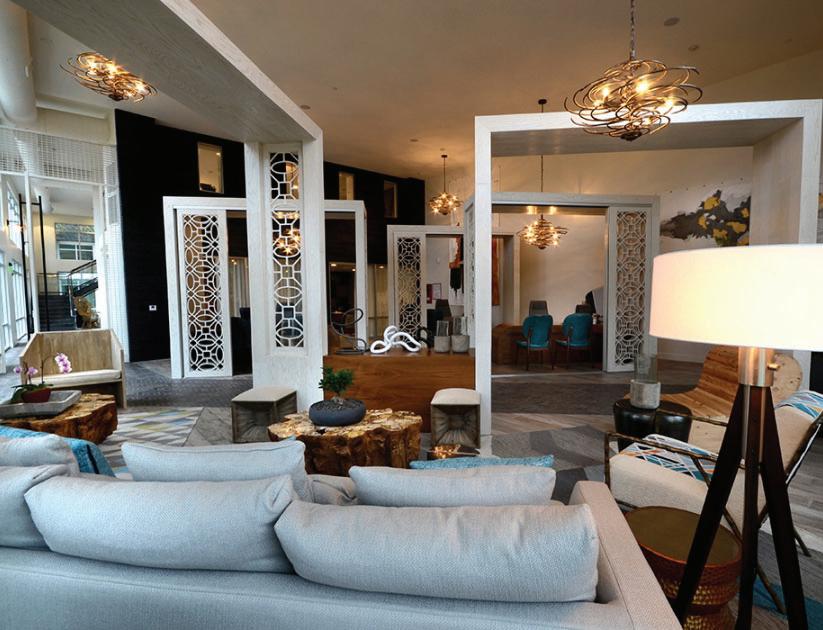
BUSINESS CENTER

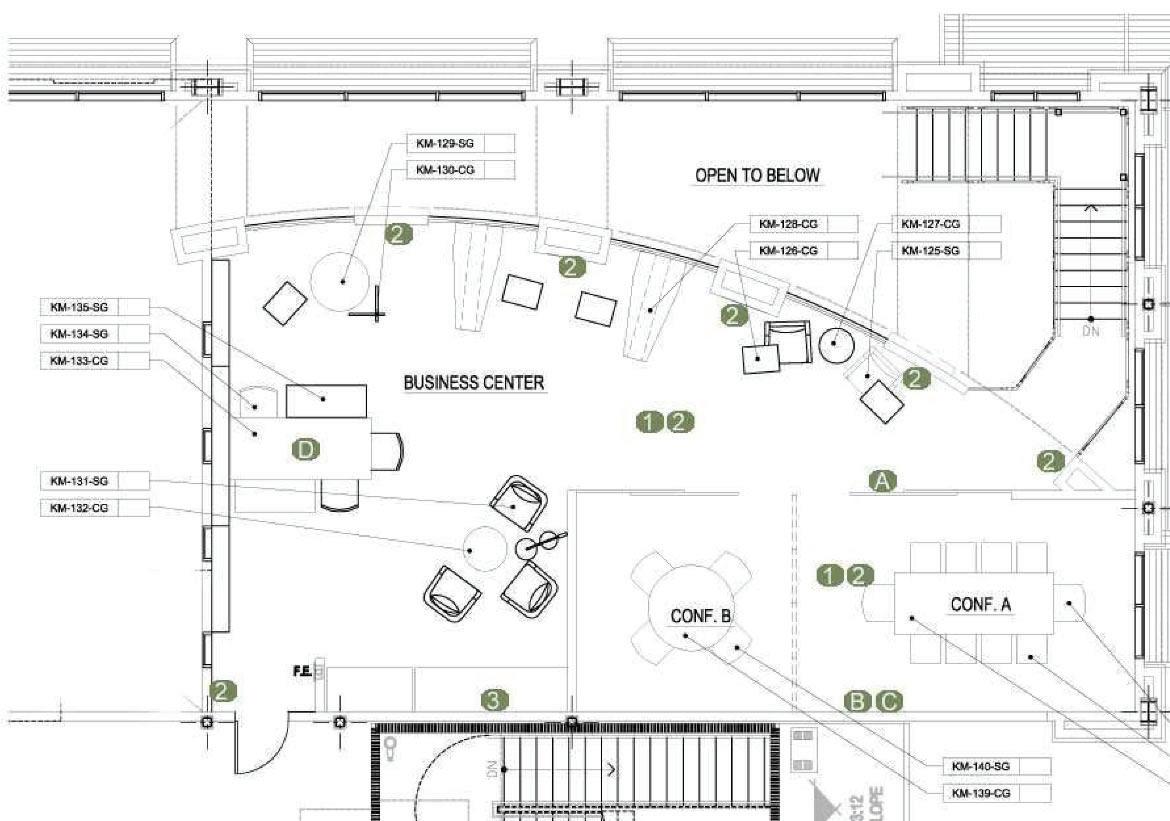





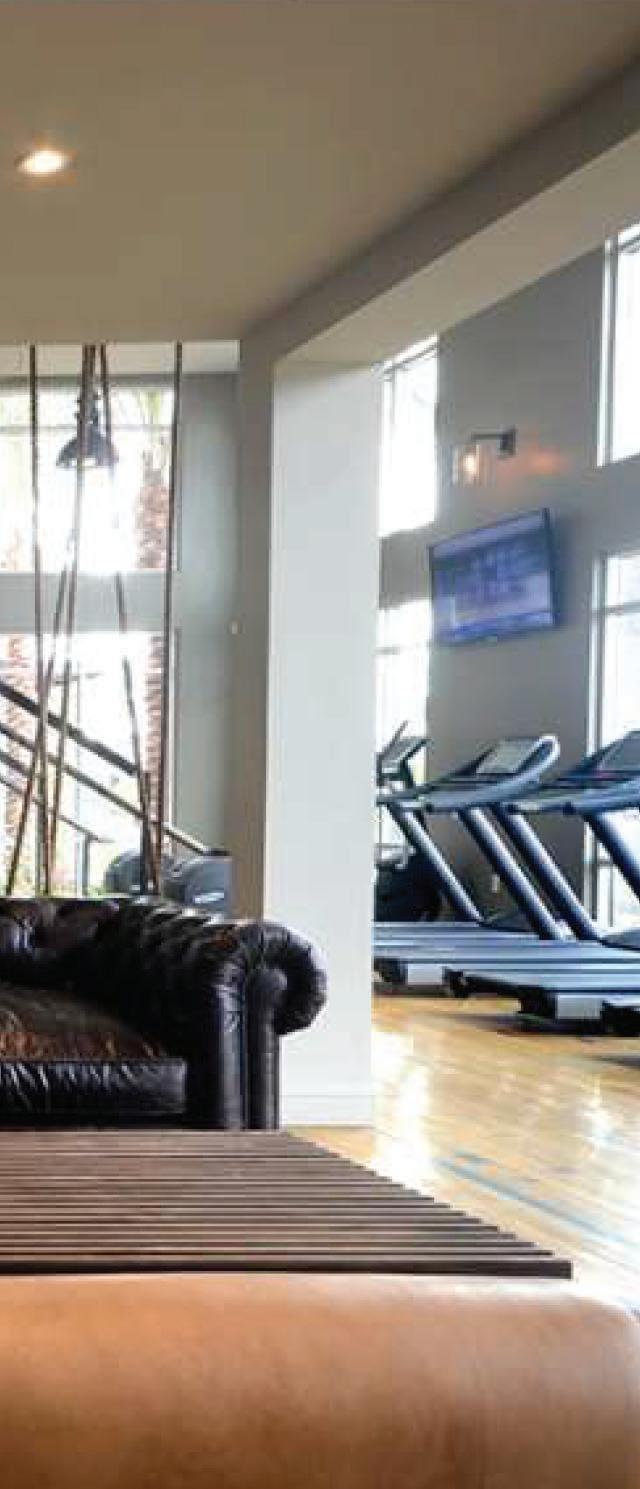

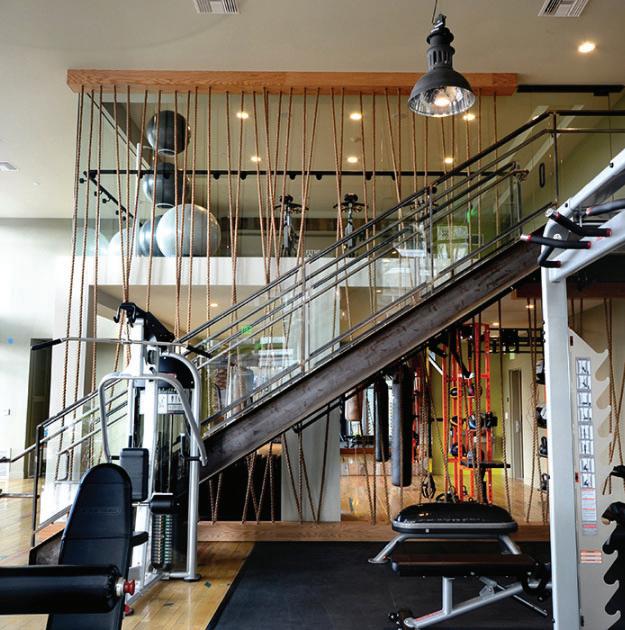




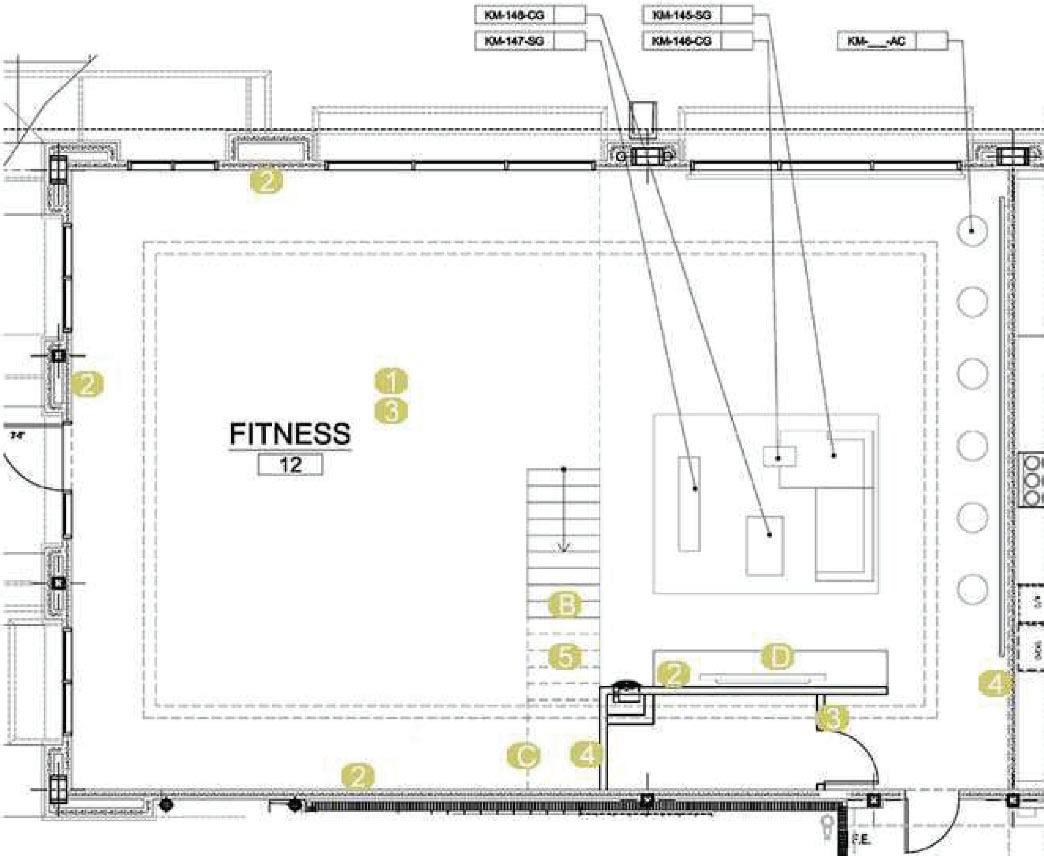
FITNESS

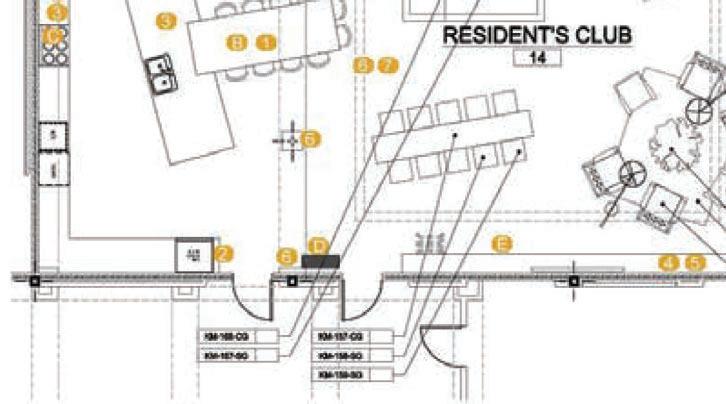


RESIDENTS CLUB

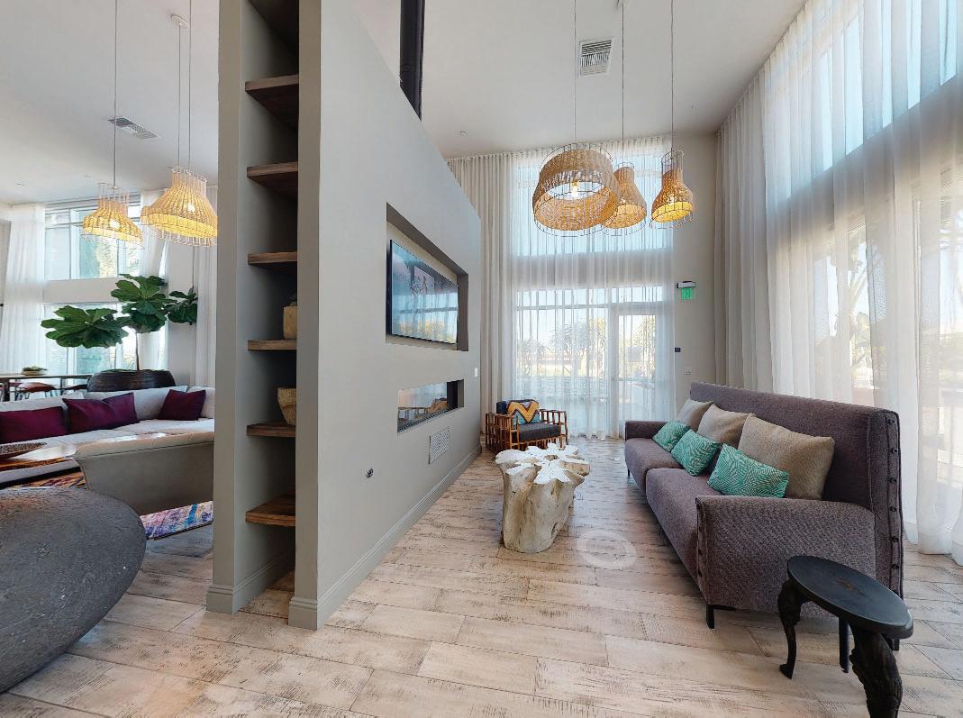


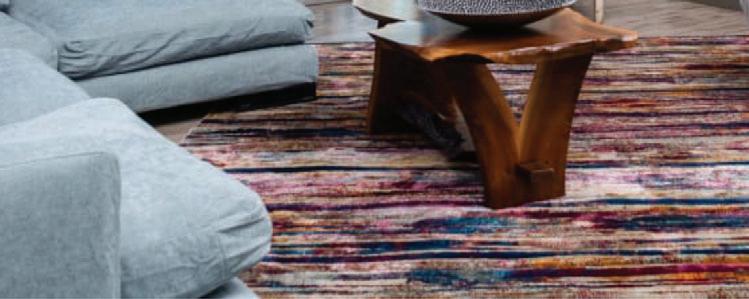







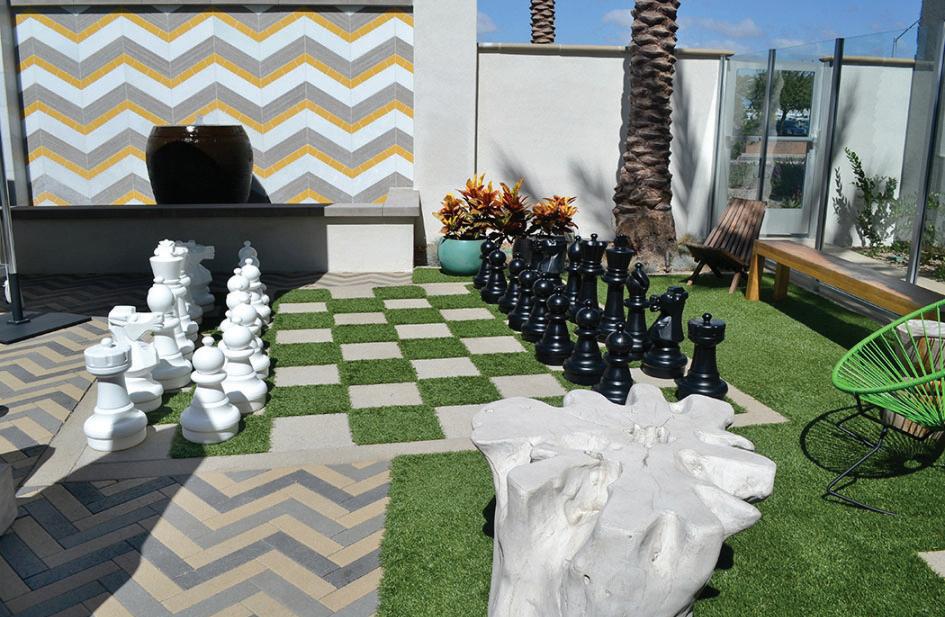
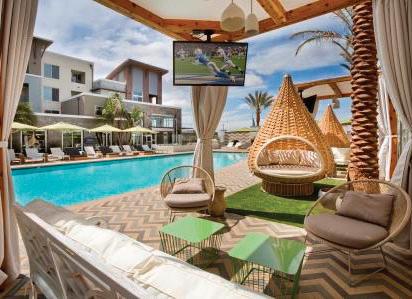

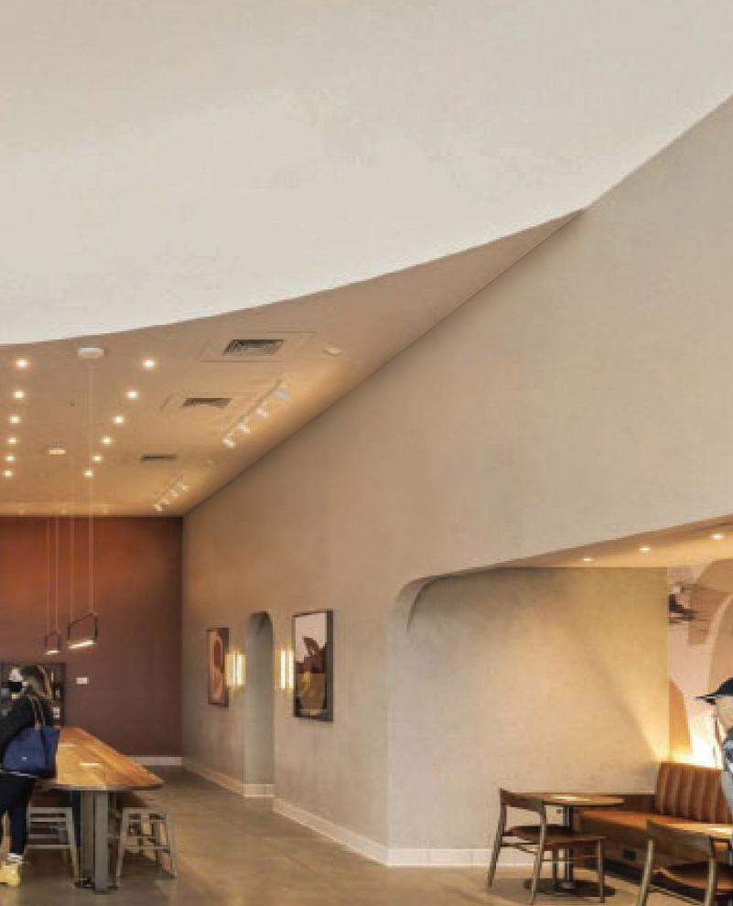
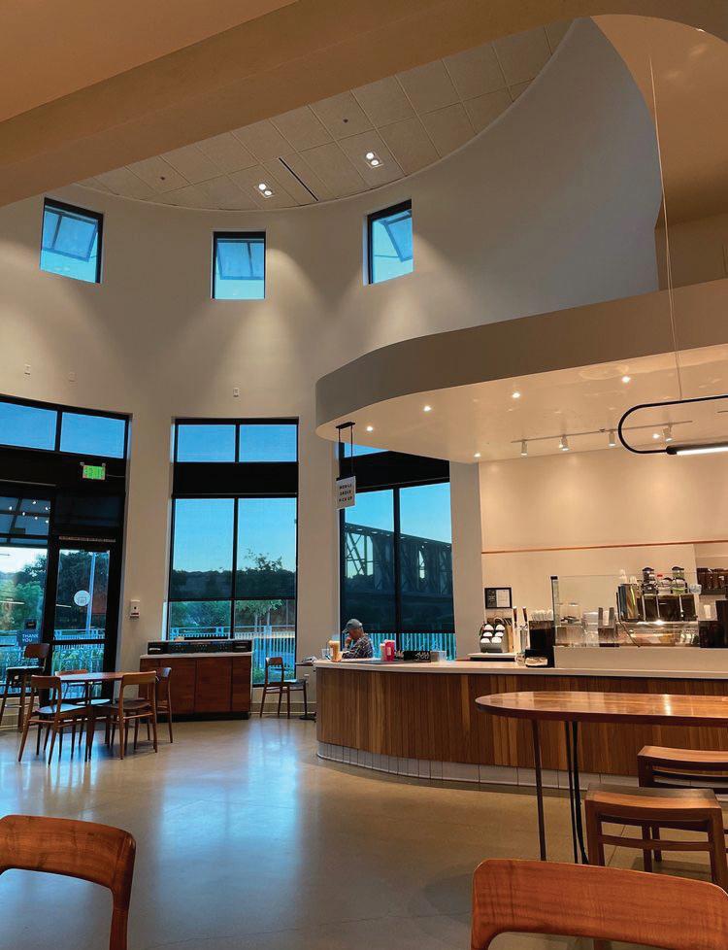


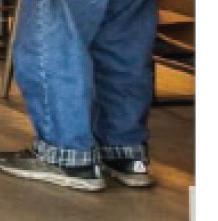


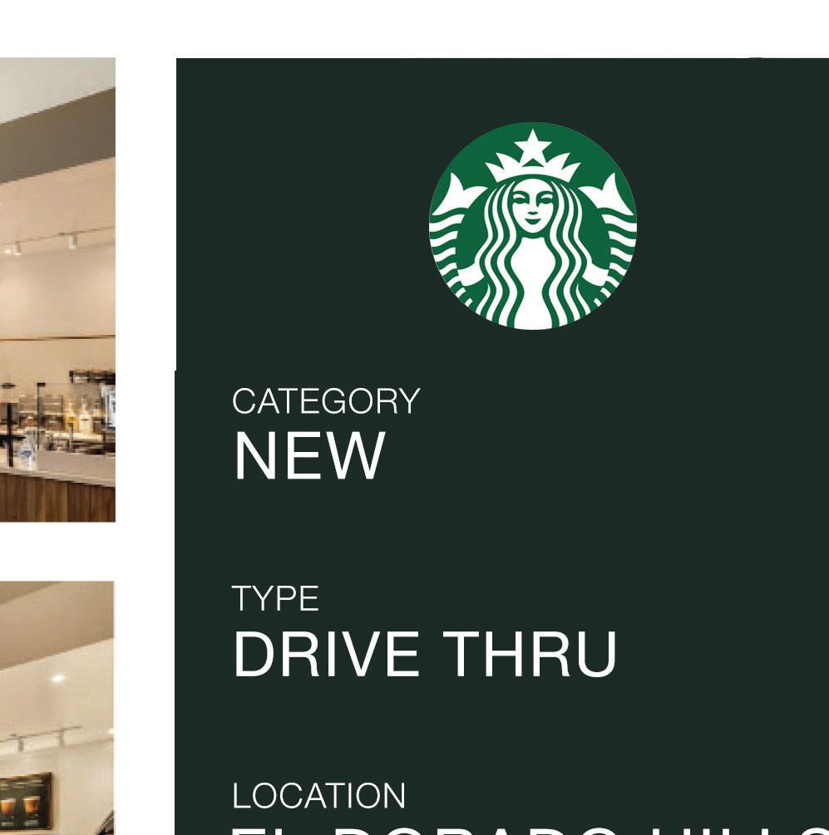


EL DORADO HILLS & HWY 50


As the design lead for this project, I identified the rotunda—a prominent architectural feature—as a unique opportunity to anchor the store’s spatial experience. Rather than concealing it, I repositioned it as a central design gesture that shaped the layout and flow of the space. The concept drew inspiration from the nearby Folsom Rainbow Bridge, integrating clean lines, raw textures, and a warm, honest material palette to reflect the local context with clarity and restraint.

SUNSET & WHITNEY
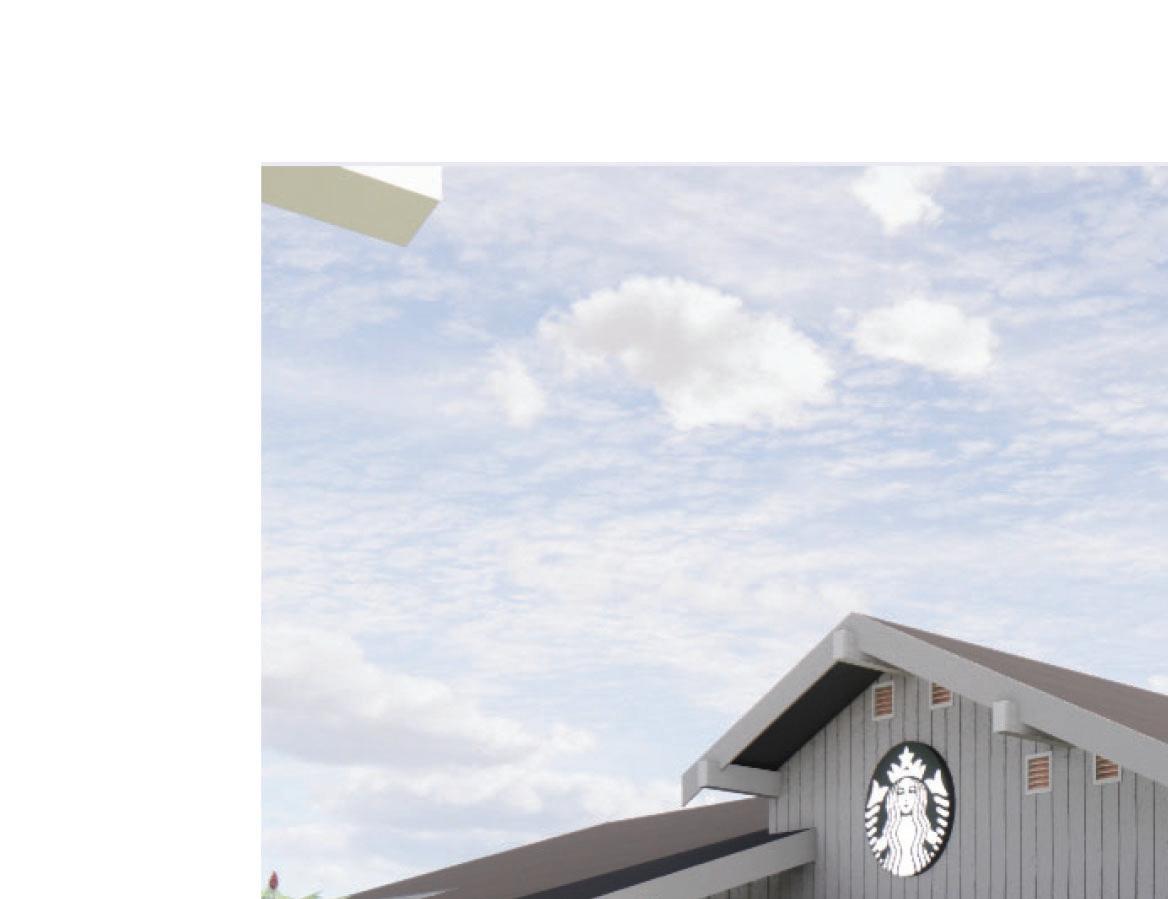



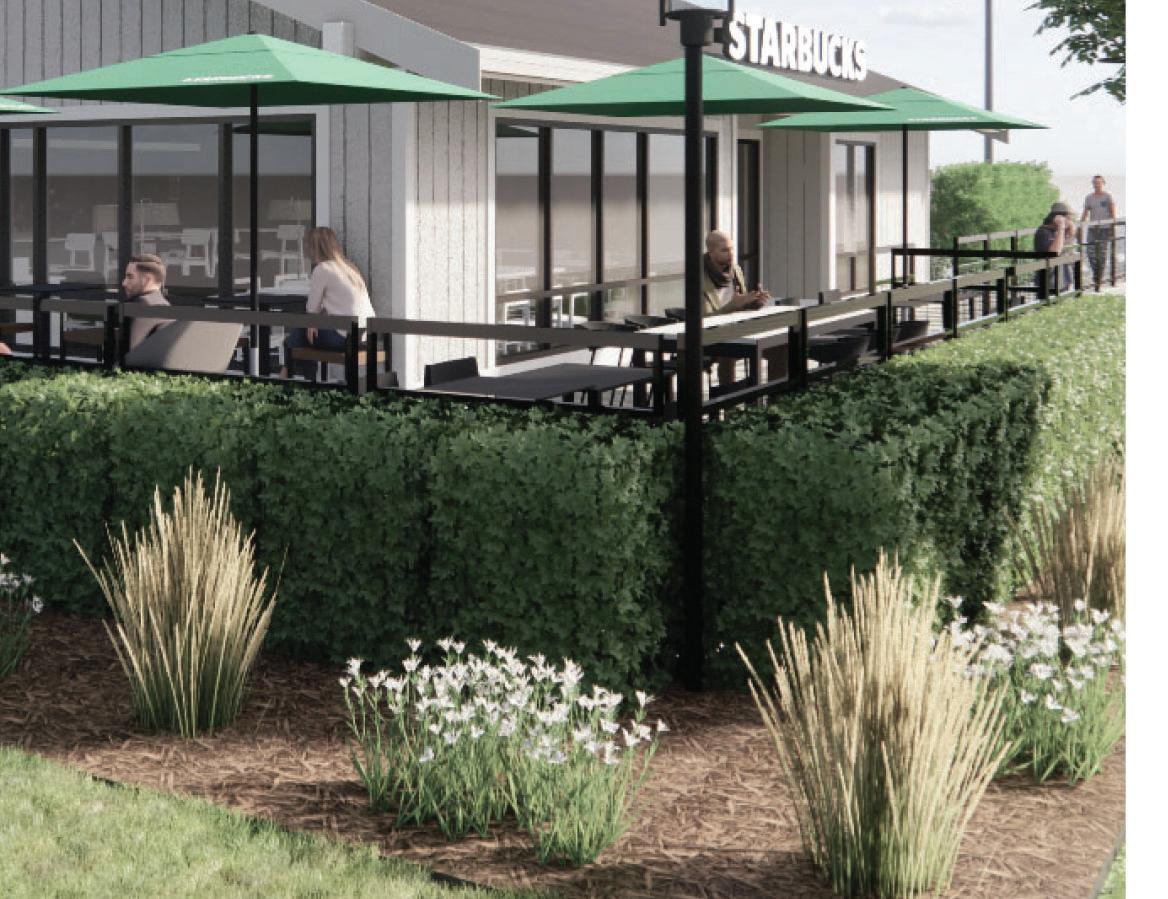









This store—converted from an existing U.S. Bank—was designed to serve as an essential neighborhood destination in Rocklin. The concept prioritizes drive-thru efficiency for commuters, while creating a warm, residential-inspired café experience for families and seniors. With a design language rooted in community and comfort, the store reinforces Starbucks’ Third Place ethos through a more personal, locally resonant lens.
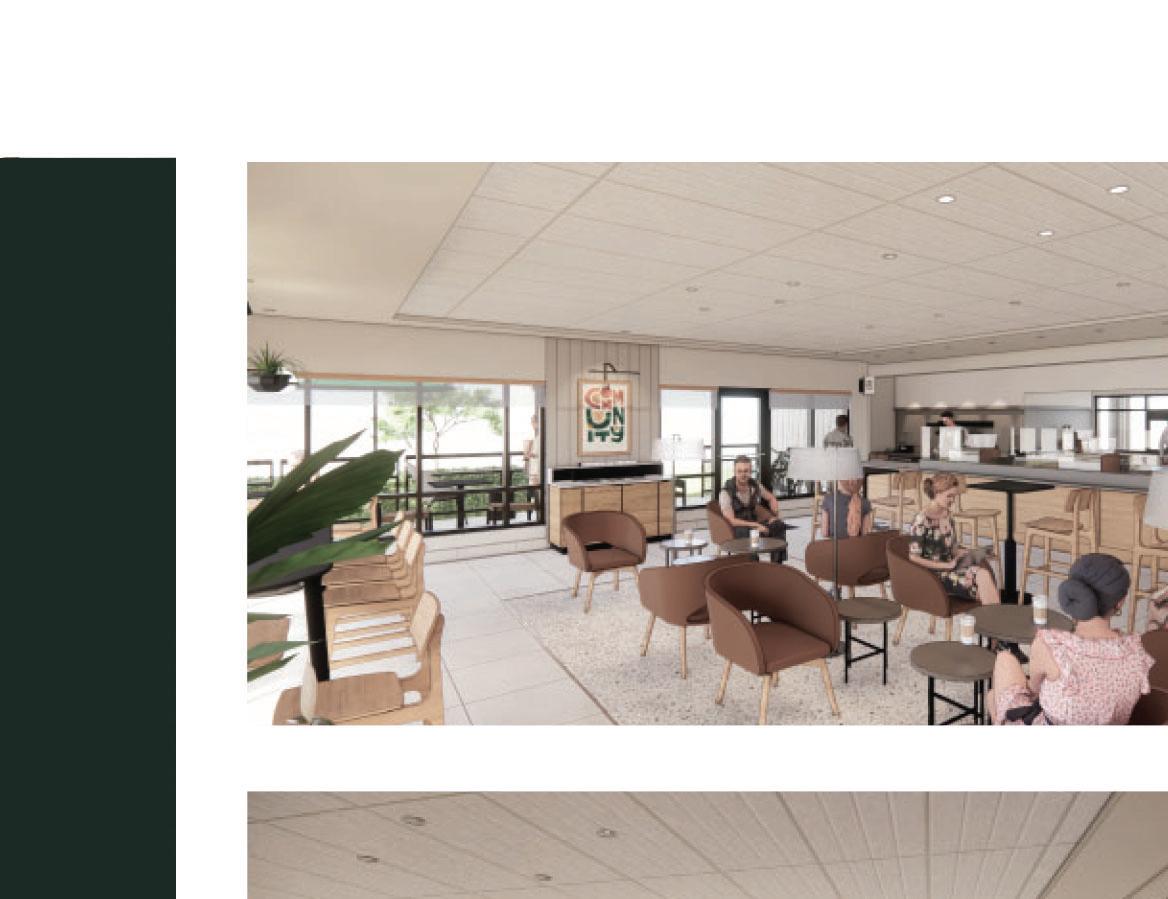
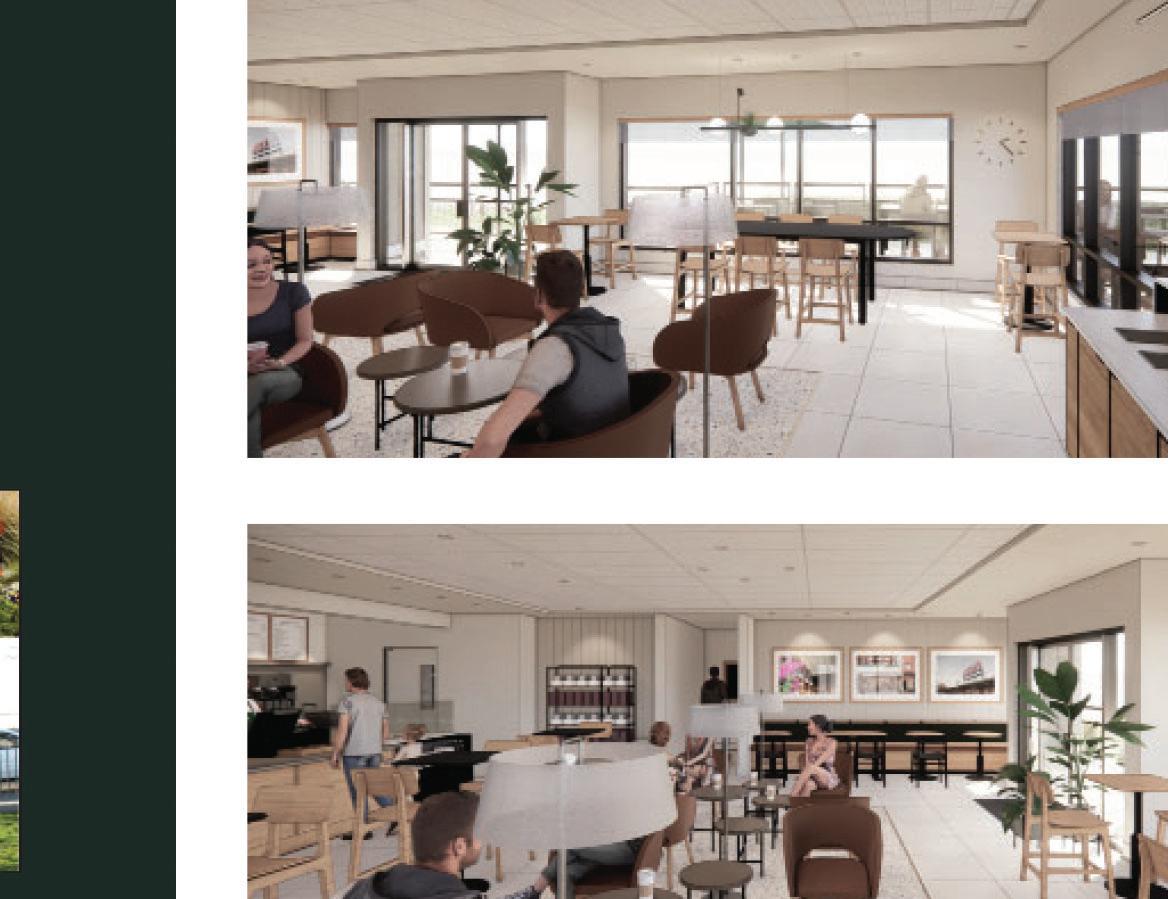


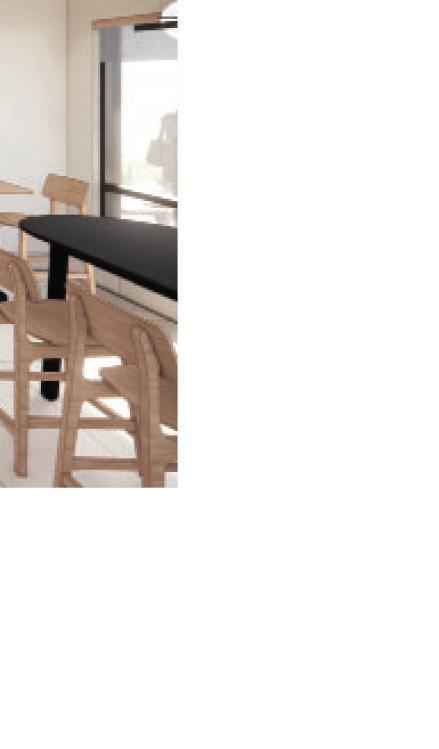

HORSESHOE BAR & I-80

A relocation and drive-thru conversion of a former Burger King, this store reinterprets boutique hospitality through a curated, personal environment. Natural materials and layered lighting bring warmth and ease to a high-visibility suburban site.



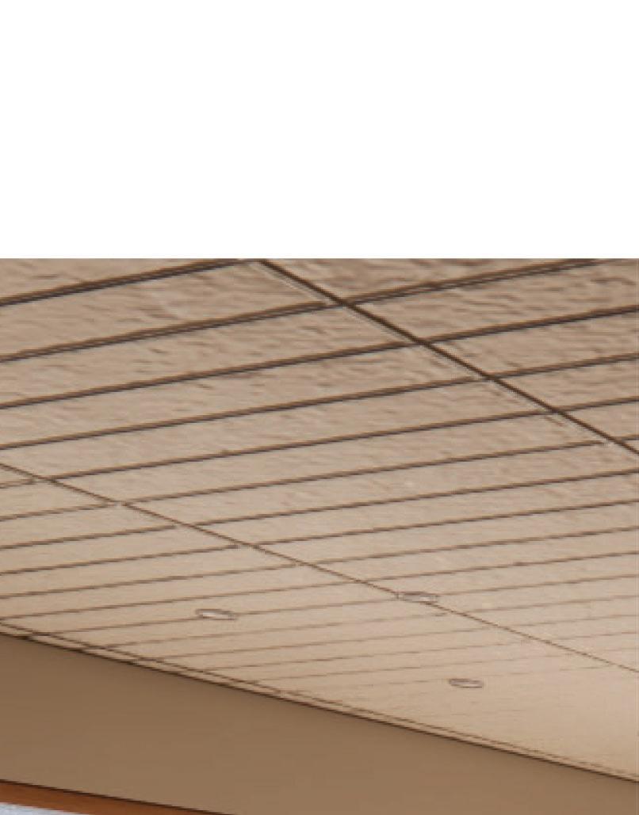

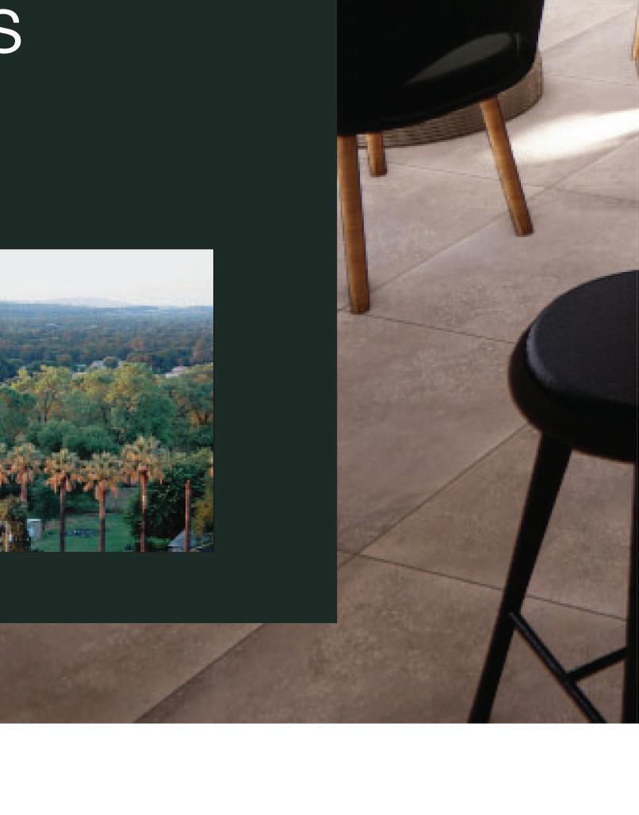


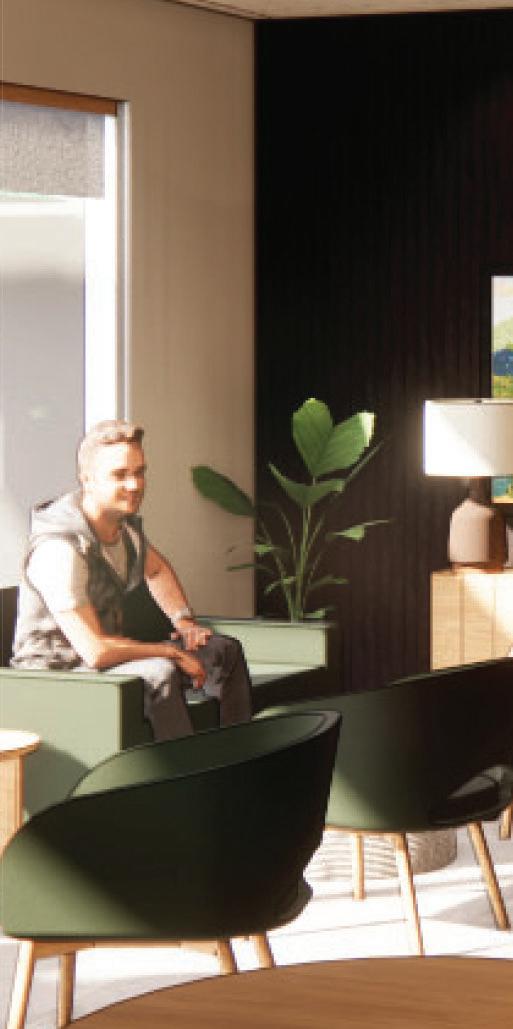





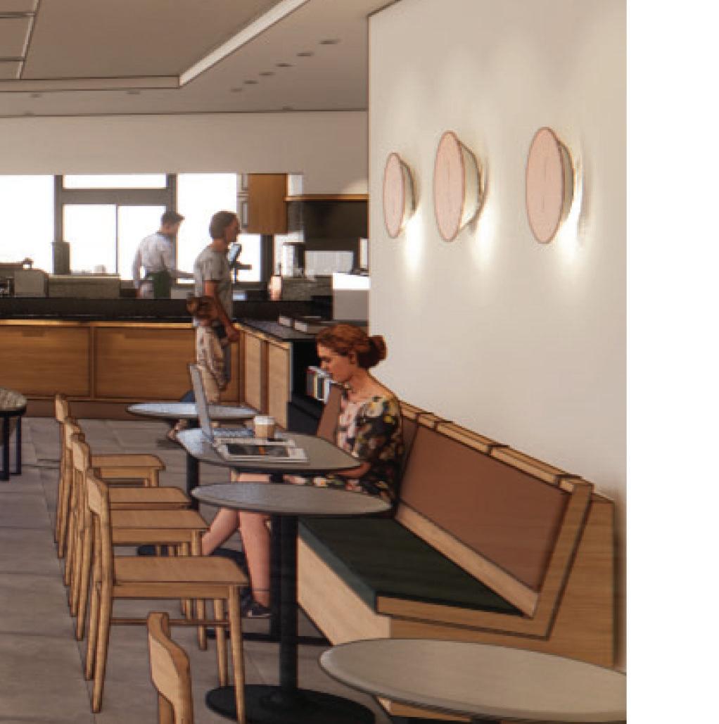
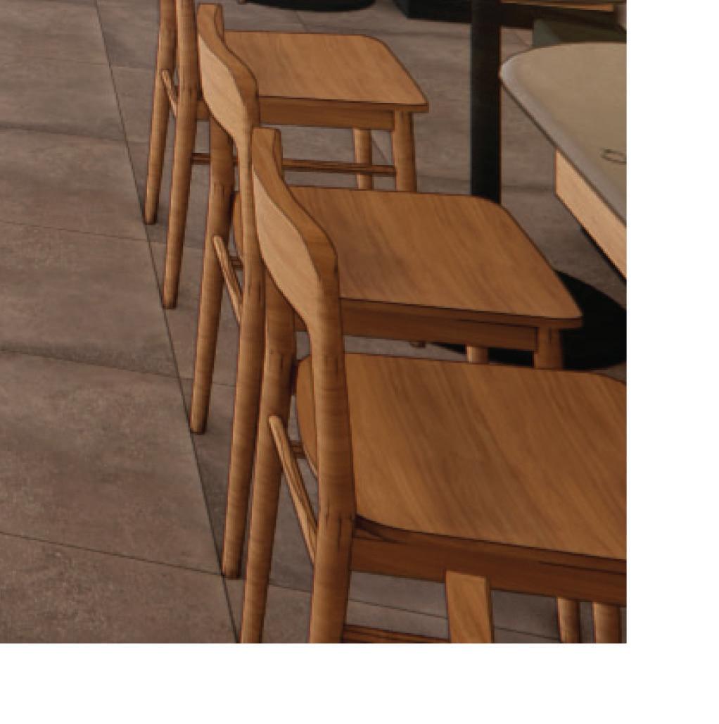
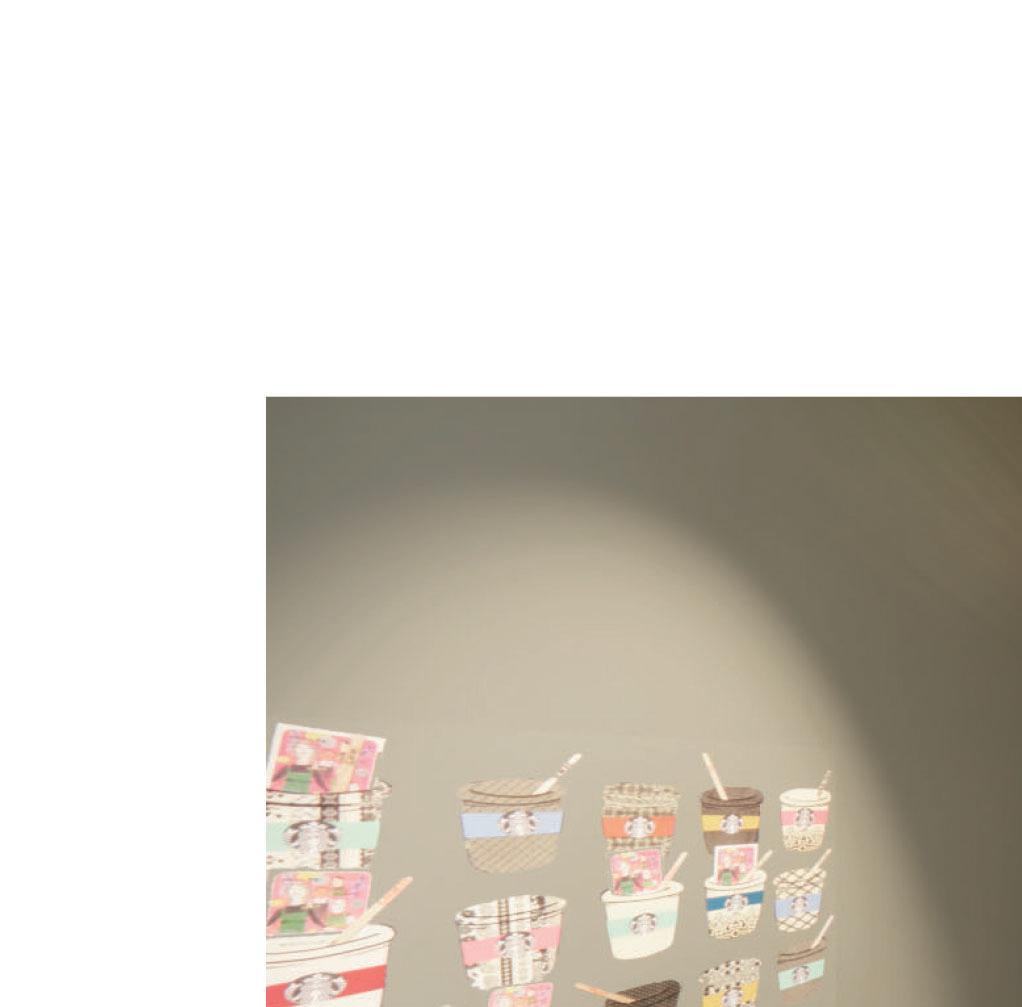
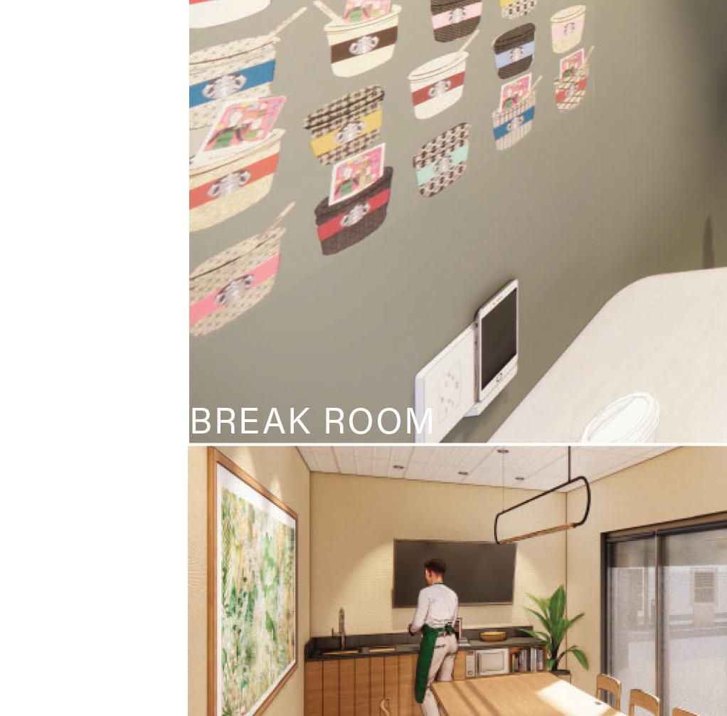



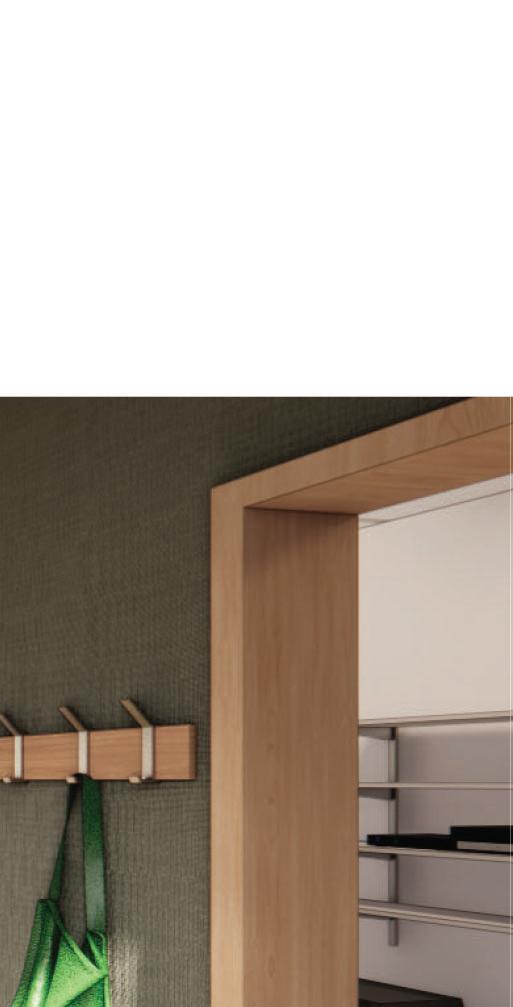


PARTNER EXPERIENCE

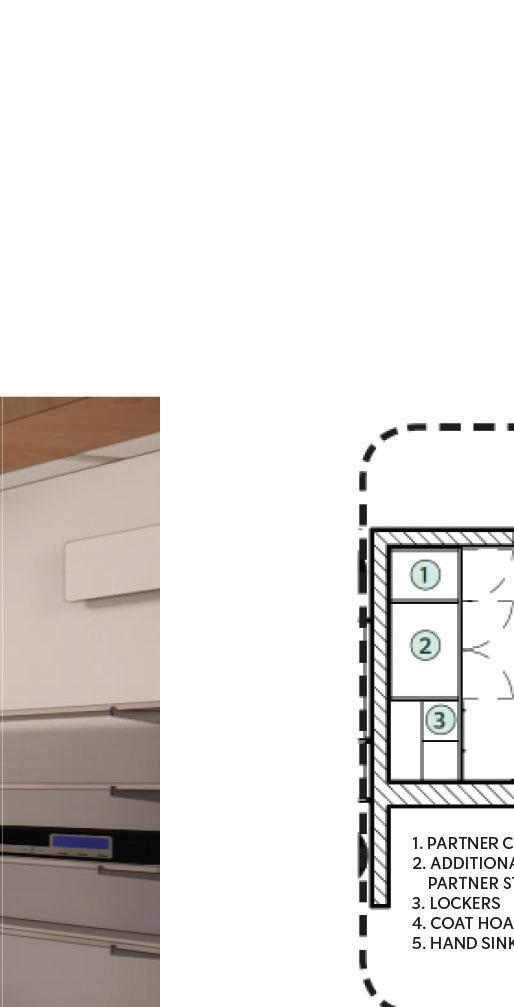
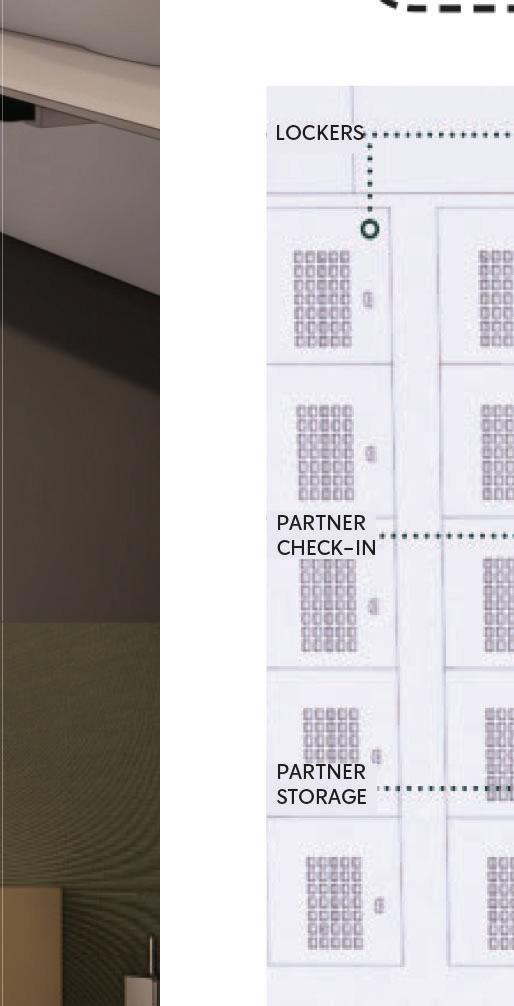
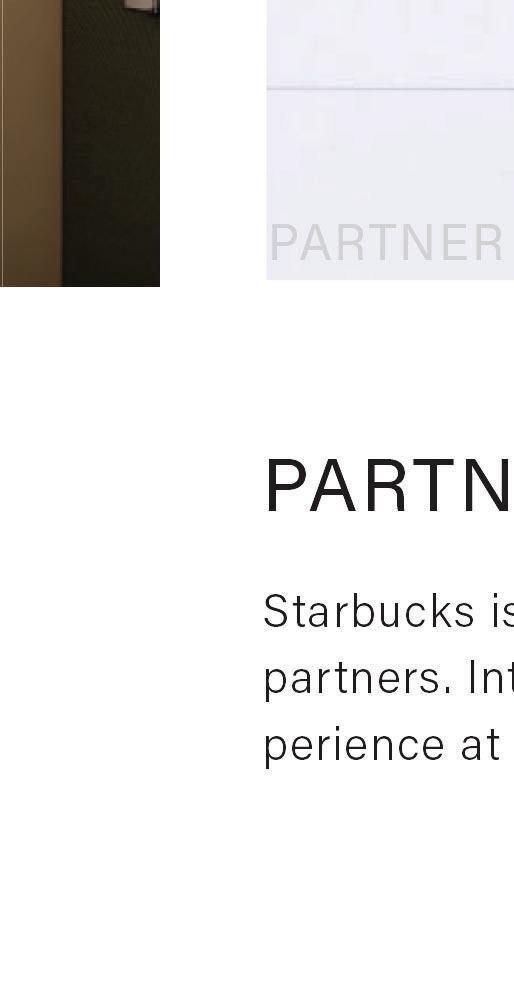
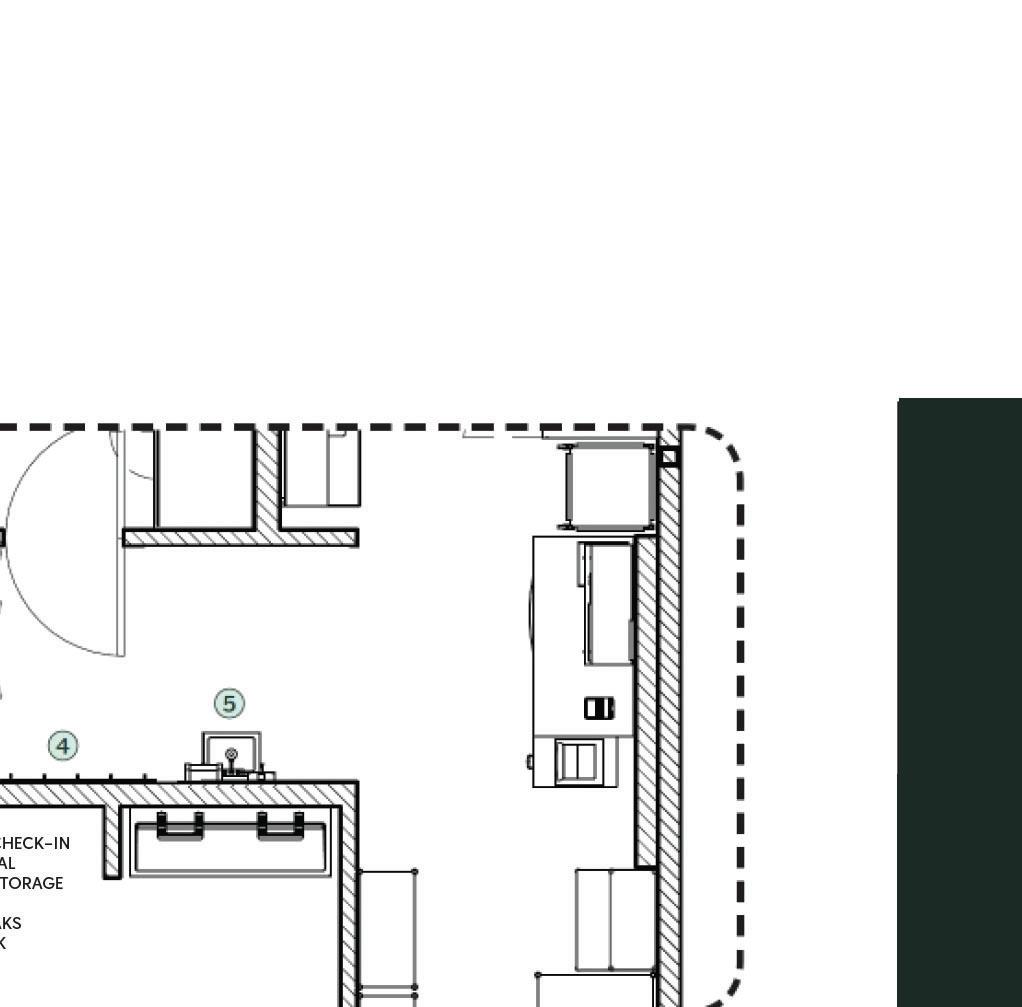
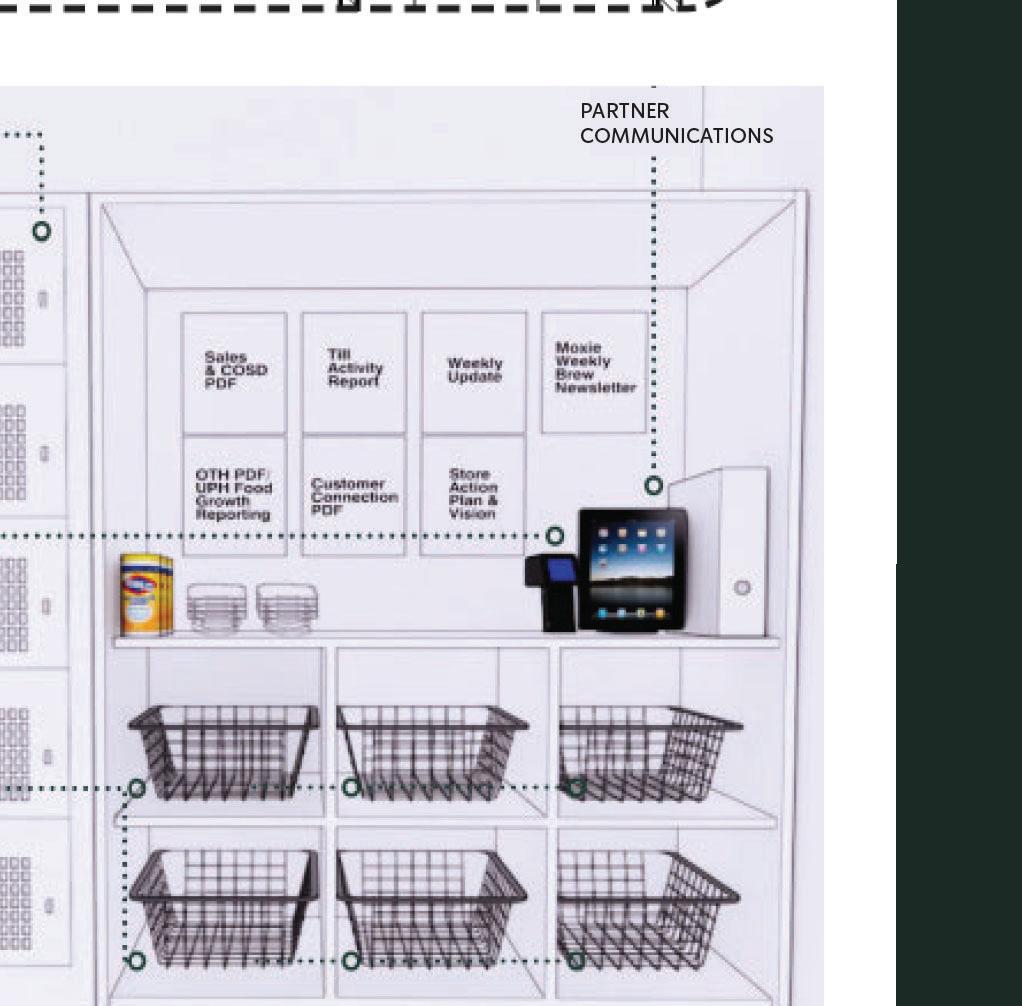



Starbucks is committed to creating comfortable, supportive environments for store partners. This concept was developed through two focused design sprints: one centered on the partner check-in experience, and another on break areas. Each was designed to support daily operations while reinforcing partner well-being at both the store and district levels.



