New Universitas Jenderal Achmad Yani


Cimahi, Jawa Barat


Project Description

2
PROJECT DESCRIPTION

OWNER
Yayasan Kartika Eka Paksi (YKEP)
CONSTRUCTION MANAGEMENT
PT Indah Karya (Persero)
MAIN CONTRACTOR
PT Wijaya Karya Tbk (Persero)
PROJECT TYPE
Design and Build
PROJECT MANAGER
Arif Aji Mukti
Planning and Design Concept

4
STRUCTURE: STRONG NATURE


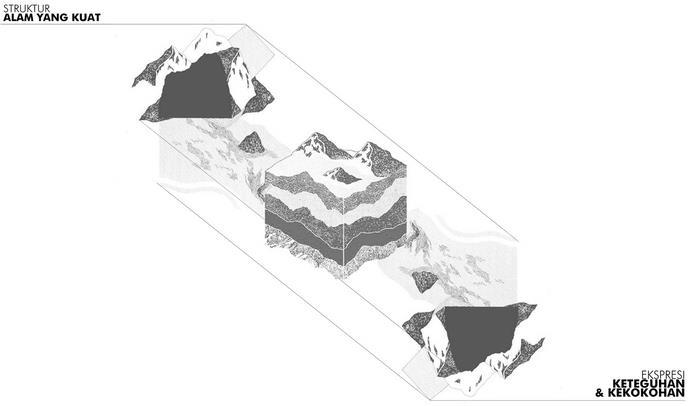
First Concept




EXPRESSION: FIRMNESS & FORTITUDE

New Universitas Jenderal Achmad Yani
DESIGN CONCEPT

1 SUSTAINABILITY
A proper amount of natural lighting and air circulation brings comfort to the user of the building
3

SHARING SPACE
Creating a collaborative space such as plaza, co working area that brings an intense interaction between students
PROJECT PURPOSE
2
SMART DIGITAL INFRASTRUCTURE




Maximizing Digitalization of Building Management System and Administration


4 FLEXIBILITY
Optimizing multi function or multi purposes room to accommodate various activities.
Creating an integrated and sustainable masterplan for Universitas Jenderal Achmad Yani to become a digital based Smart Military Campus.



New Universitas Jenderal Achmad Yani
Masterplan The New Universitas Jenderal Achmad Yani
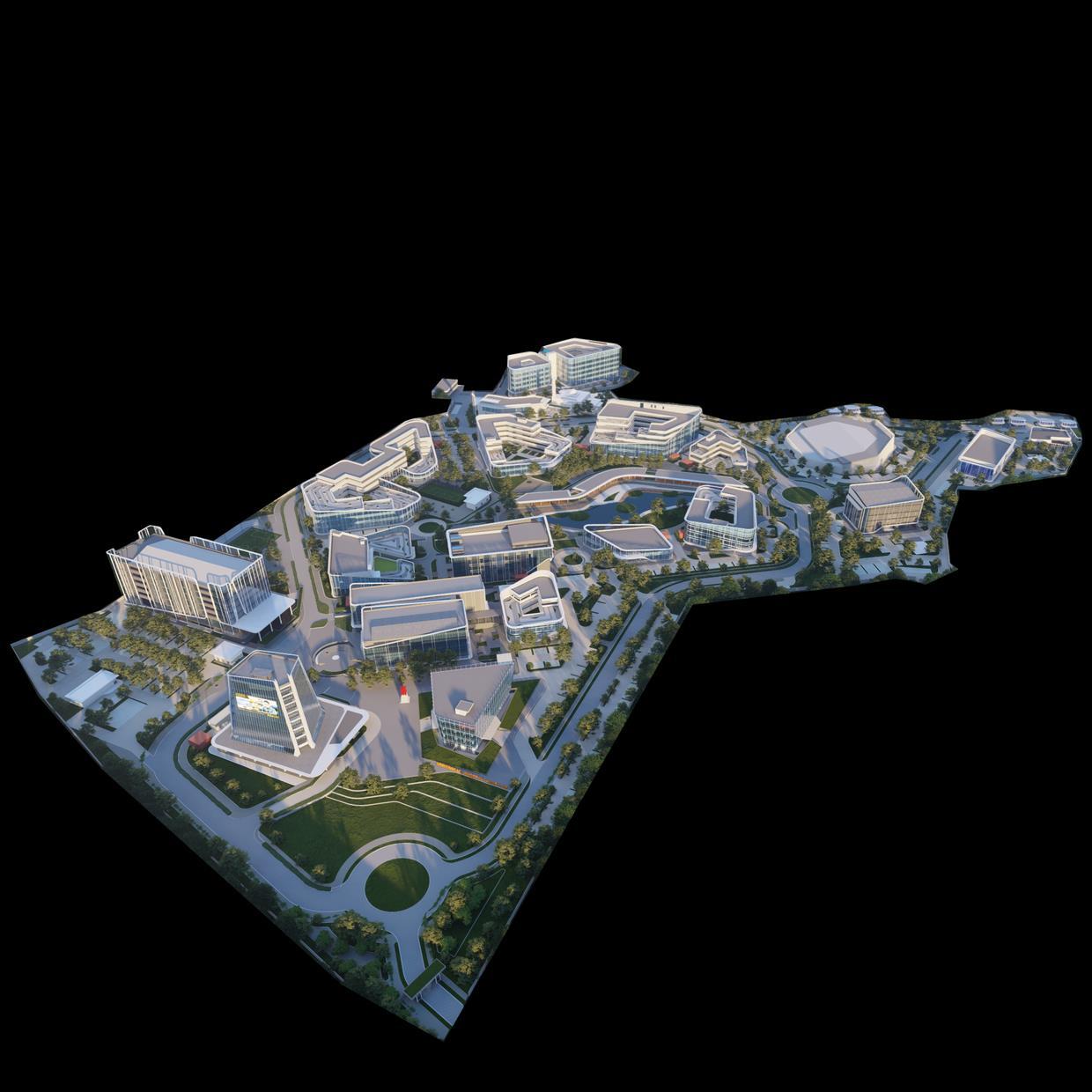
FK (PHASE 2)
RETAIL B (PHASE 1)
FSI
(PHASE 2)
FITKES (PHASE 1)
FKG (PHASE 2)
FT
(PHASE 2)
FTM (PHASE 2)
AUDITORIUM (PHASE 2)
RETAIL C (PHASE 1)
REFACADE
FK

(PHASE 1)
SERBA GUNA (PHASE 1)
CO WORKING (PHASE 1)
RETAIL A (PHASE 2)

RUMAH POMPA/PUMPING STATION (PHASE 1)

REKTORAT (PHASE 1)
FH (PHASE 2)

REFACADE PSIKOLOGI (PHASE 1)
REFACADE FISIP
(PHASE 1)
FEB (PHASE 2)
New Universitas Jenderal Achmad Yani
Smart Campus Concept
EXISTING

Land Area : 16,950 ha
Building Area : 48.741 m2


New Jenderal Achmad Yani University
Project is based on the late campus's existing condition which has not planned well but in a same time the campus need to provide every student's necessities since their existence always increasing and soaring upwards.
EKSISTING
Land Area : 18,622 ha

Building Area : 70.218 m2
Carrying Smart Military Campus concept, the new campus's design is also based on strong character, modernity, in united harmony to invent a better community in a better future
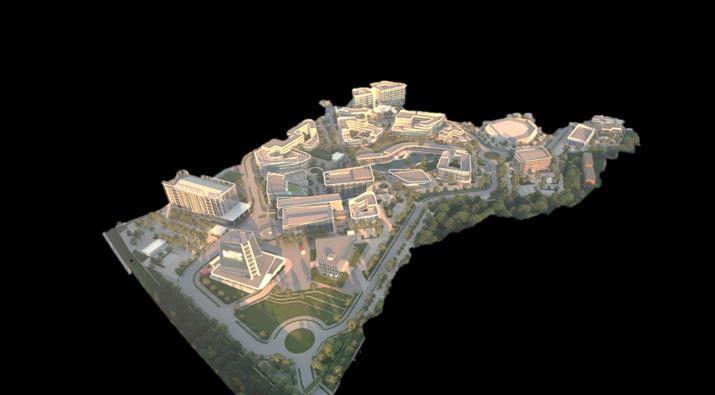

New Universitas Jenderal Achmad Yani
Masterplan New Universitas Jenderal Achmad Yani
New Campus Area, New Passion of Unjani


The creation of a campus area with a smart military concept, thereby increasing the attractiveness of prospective students to get the best quality education from UNJANI

With a Smart Military Campus concept, futuristic design, and hybrid class system would be a potential for the selling point and values of a university

 New Universitas Jenderal Achmad Yani
New Universitas Jenderal Achmad Yani
1ST PHASE PROJECT PROGRESS

Phase 1 Construction Masterplan





RETAIL B
FACULTY OF HEALTH SCIENCE AND TECHNOLOGY
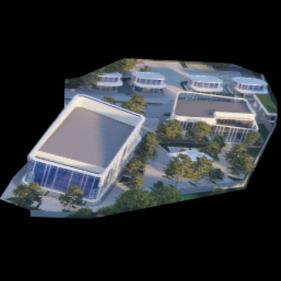

SUBSTATION 3
SUBSTATION 1
PUMP STATION
CO-WORKING BUILDING
RETAIL C


MULTI-FUNCTION BUILDING
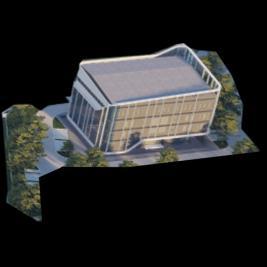
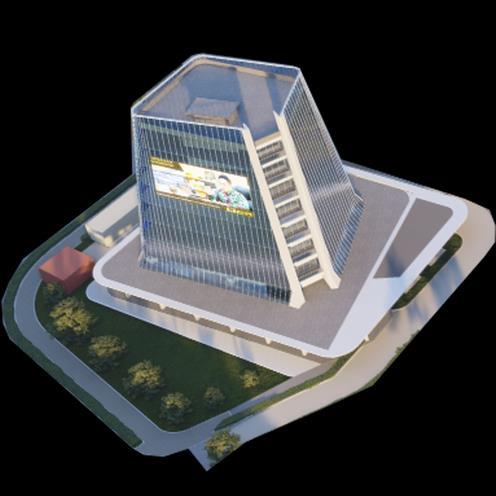
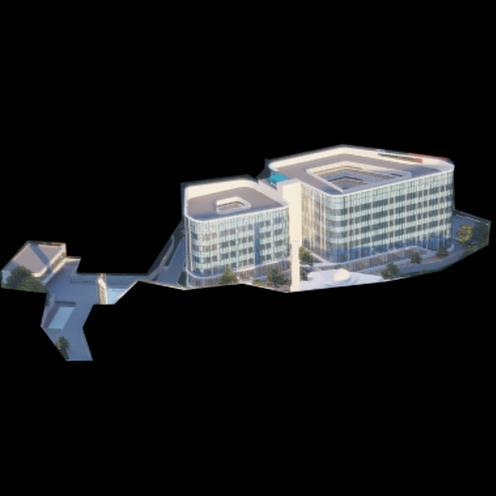

SCHOOL OF MEDICAL DOCTORE (REFACADE)

FACULTY OF PSYCHOLOGY (REFACADE)
FACULTY OF SOCIAL AND POLITICS (REFACADE)
RECTORATE BUILDING
INFRASTRUCTURE
6 New Universitas Jenderal Achmad Yani
PHASE 1 ON GOING PROGRESS
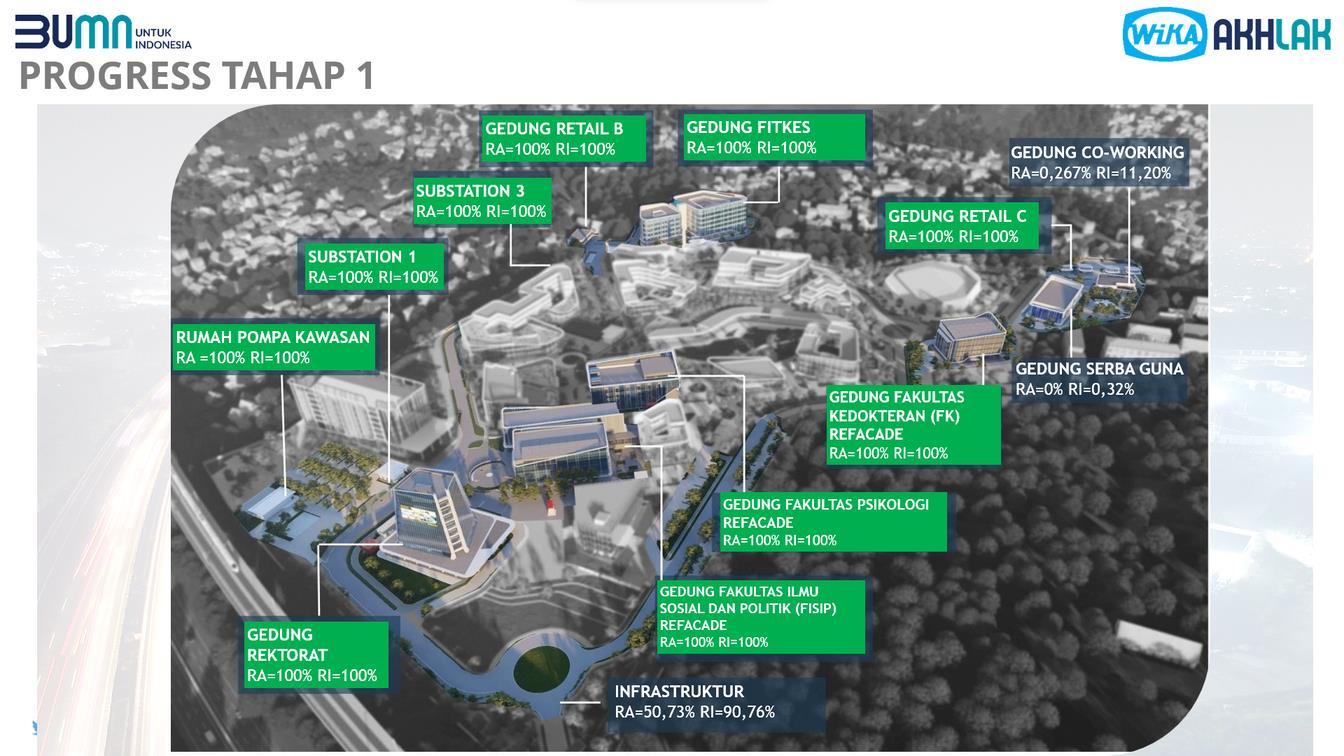
New Universitas Jenderal Achmad Yani
PHASE 1 MASTER SCHEDULE
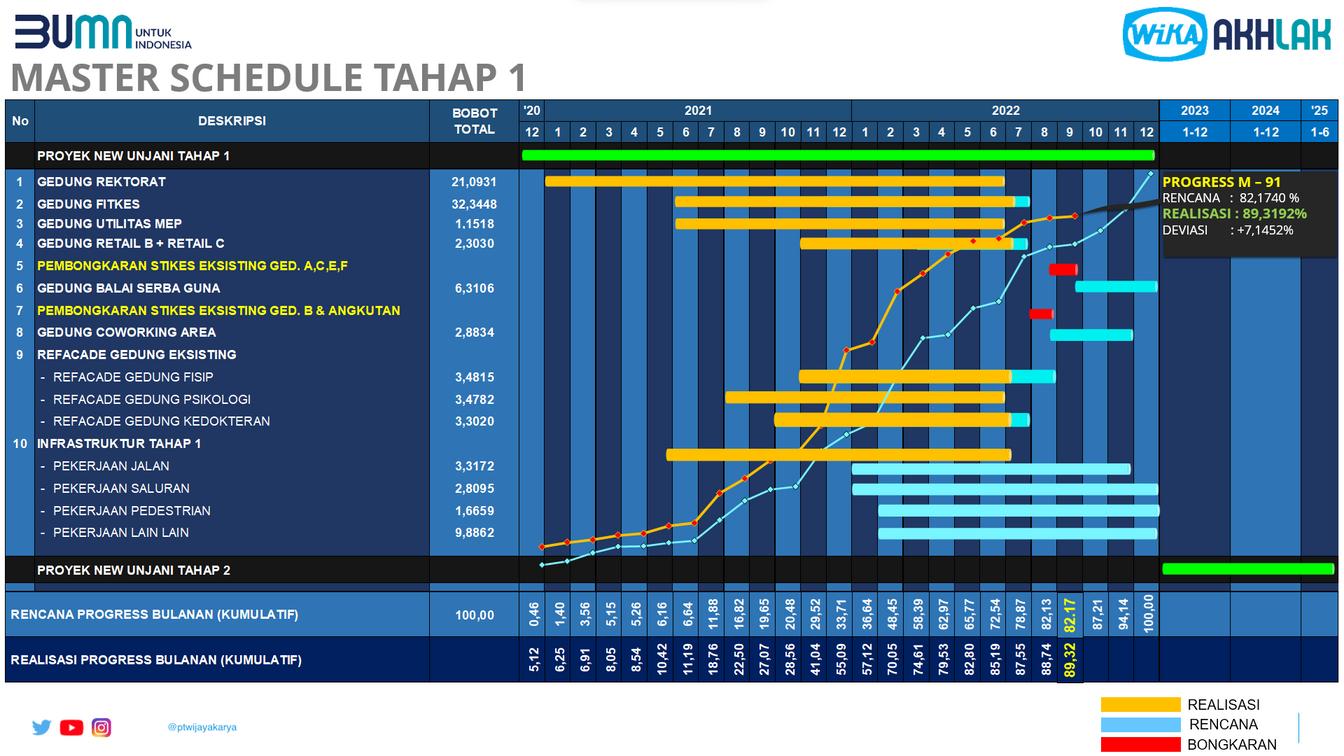
PHASE 1 PROJECT
REKTORATE BULDING

Information Centre and Head
Office of Universitas Jenderal
Achmad Yani
FACULTY OF HEALTH SCIENCE AND TECHNOLOGY
Class, Lab, Technic Lab, Medical Lab, Midwifery Lab, Nursery Lab, etc


FACULTY OF SOCIAL AND POLTICS (REFACADE)

FACULTY OF MEDICAL SCHOOL (REFACADE)

FACULTY OF PSYCHOLOGY (REFACADE)

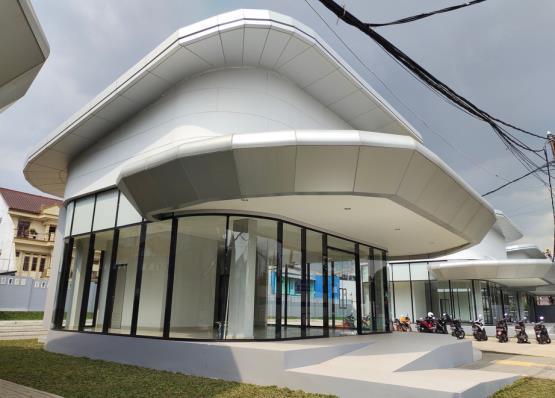

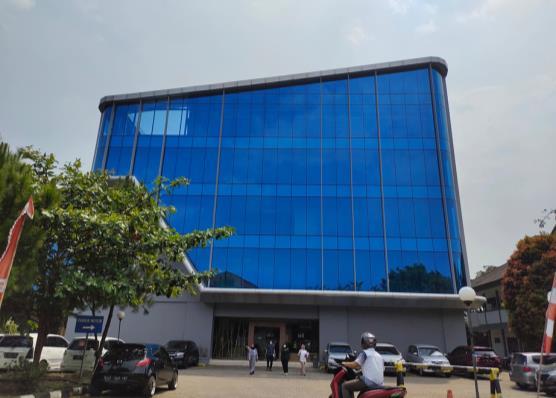
RETAIL B
Commercial Area
RETAIL C
Commercial Area
MEP SYSTEM BUILDINGS
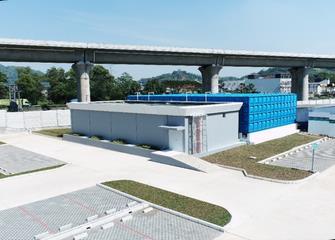

New Universitas Jenderal Achmad Yani
Gedung Rektorat
Gedung Rektorat

It's the new icon of The New Universitas
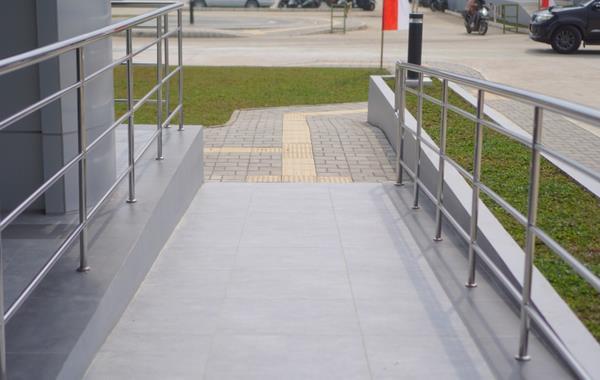
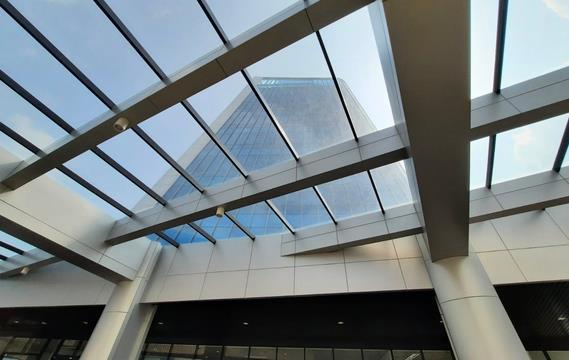



Jenderal Achmad Yani
 New Universitas Jenderal Achmad Yani
New Universitas Jenderal Achmad Yani
Rectorate Building
This Rectorate Building has facilities such as smart meeting room, smart lobby, archive room, , service unit for students, and senate courtroom






 New Universitas Jenderal Achmad Yani
New Universitas Jenderal Achmad Yani
Faculty of Health Science and Technology (FITKES)


Whereas this building has 2 parts or masses of building, A and B. The A Building is dominated by activities related with administration office, and the B Building is dominated for classes and laboratory.




New Universitas Jenderal Achmad Yani
Faculty of Health
Science and Technology (FITKES)




Innercourt dan Interior
This building has 2 inner courts as an outdoor and green area.
These are the examples for classes and laboratory rooms.



New
Universitas Jenderal Achmad Yani
Refacade
Faculty of Social and Politics
FISIP Building's looks did a total renovation from the previous looks in order to deliver the same design language with New Universitas Jenderal Achmad Yani's concept
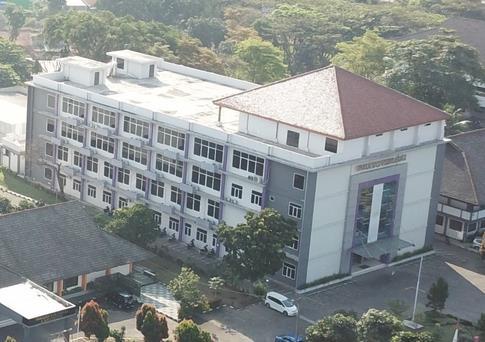

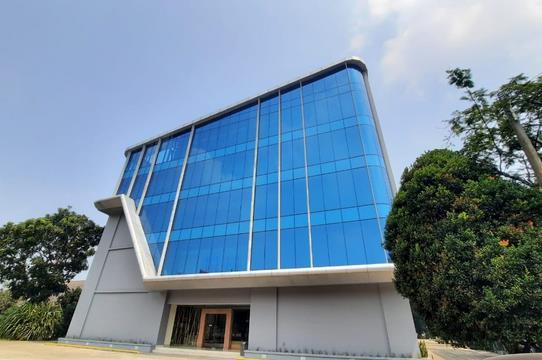

Faculty of Psychology


Faculty of Psychology looks also follow the new concept where all the buildings will apply the same concept

Faculty of Medicine


Faculty of Medicine appears to be more modern, wrapped with a futuristic concept design, an adaptation of the New Universitas Jenderal Achmad Yani's concept
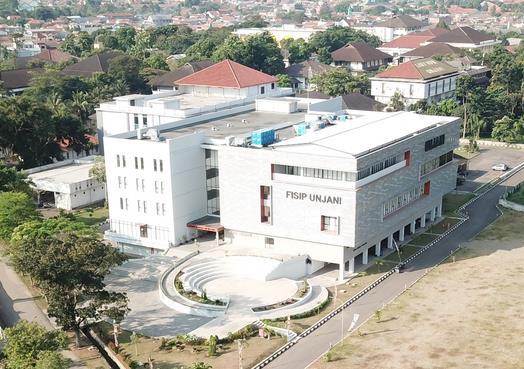
New Universitas Jenderal Achmad Yani BEFORE AFTER



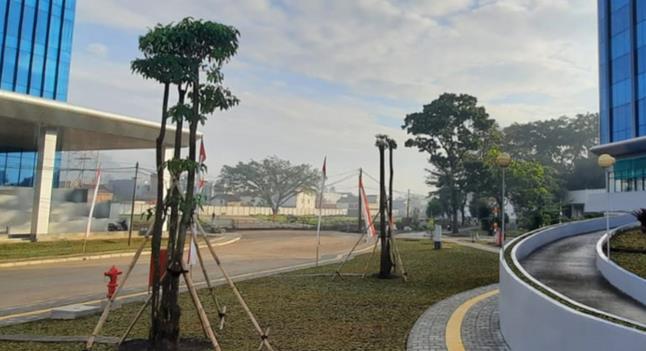




Infrastrcuture, Retail B, Retail C
Parking Area of Rektorat Building
Retail B
Landscape
New
Retail C
Universitas Jenderal Achmad Yani
2ND PHASE PROJECT PROGRESS

FACULTY OF MEDICAL SCHOOL
FACULTY OF DENTISTRY BUILDING

FACULTY OF LAW BUILDING

FACULTY OF TECHNOLOGY BUILDING
FACULTY OF INFORMATICS SCIENCE

FACULTY OF MANUFACTURE TECHNOLOGY BUILDING
SUBSTATION 4
FACULTY OF ECONOMY BUSINESS
A




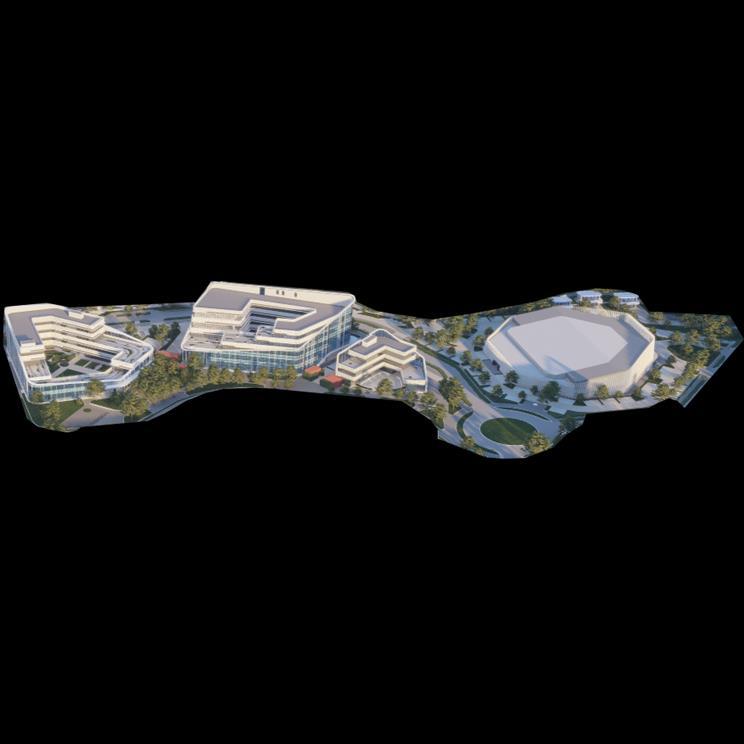



AUDITORIUM BUILDING
 RETAIL C
RETAIL C
New Universitas Jenderal Achmad Yani SUBSTATION 2
5
RETAIL
SUBSTATION
3D Visualization

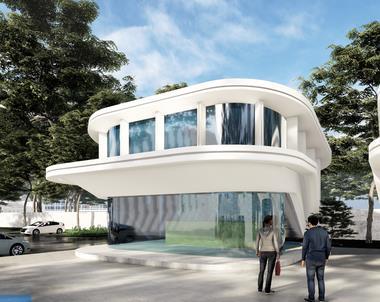
FACULTY OF DENTISTRY
Provide classes and labs for Dentistry practice.
FACULTY OF MEDICAL SCHOOL
Provide classes, laboratoriums, and OSCE
AUDITORIUM
Has a function for a grand event such as graduation, etc

FACULTY OF LAW
Contains rooms for classes and law practice
FACULTY OF ECONOMIC BUSINESS
Contains rooms for classes and law practice

FACULTY OF TECHNOLOGY
Provide classes and laboratory for technology practice

FACULTY OF MANUFACTURE
TECHNOLOGY
Provide classes and laboratory for manufacture technology practice
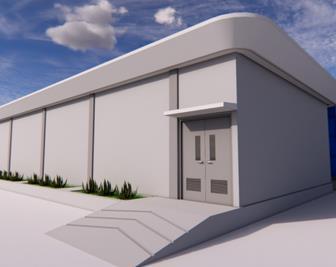




FACULTY OF INFORMATICS SCIENCE
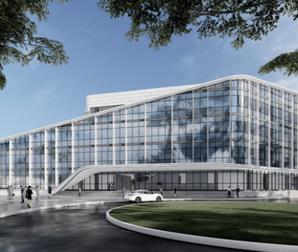
Provide classes and laboratory for practice
INFRASTRUCTURE
MEP BUILDINGS

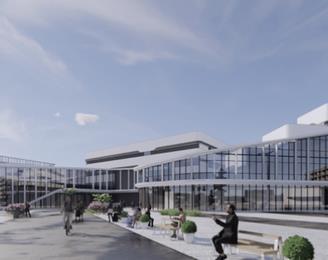
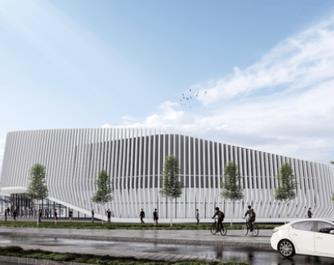

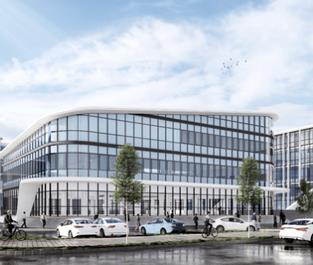 RETAIL A Commercial Area
RETAIL C Commercial Area
RETAIL A Commercial Area
RETAIL C Commercial Area
New Universitas
Yani
Jenderal Achmad
Thank You





















































































 RETAIL A Commercial Area
RETAIL C Commercial Area
RETAIL A Commercial Area
RETAIL C Commercial Area
