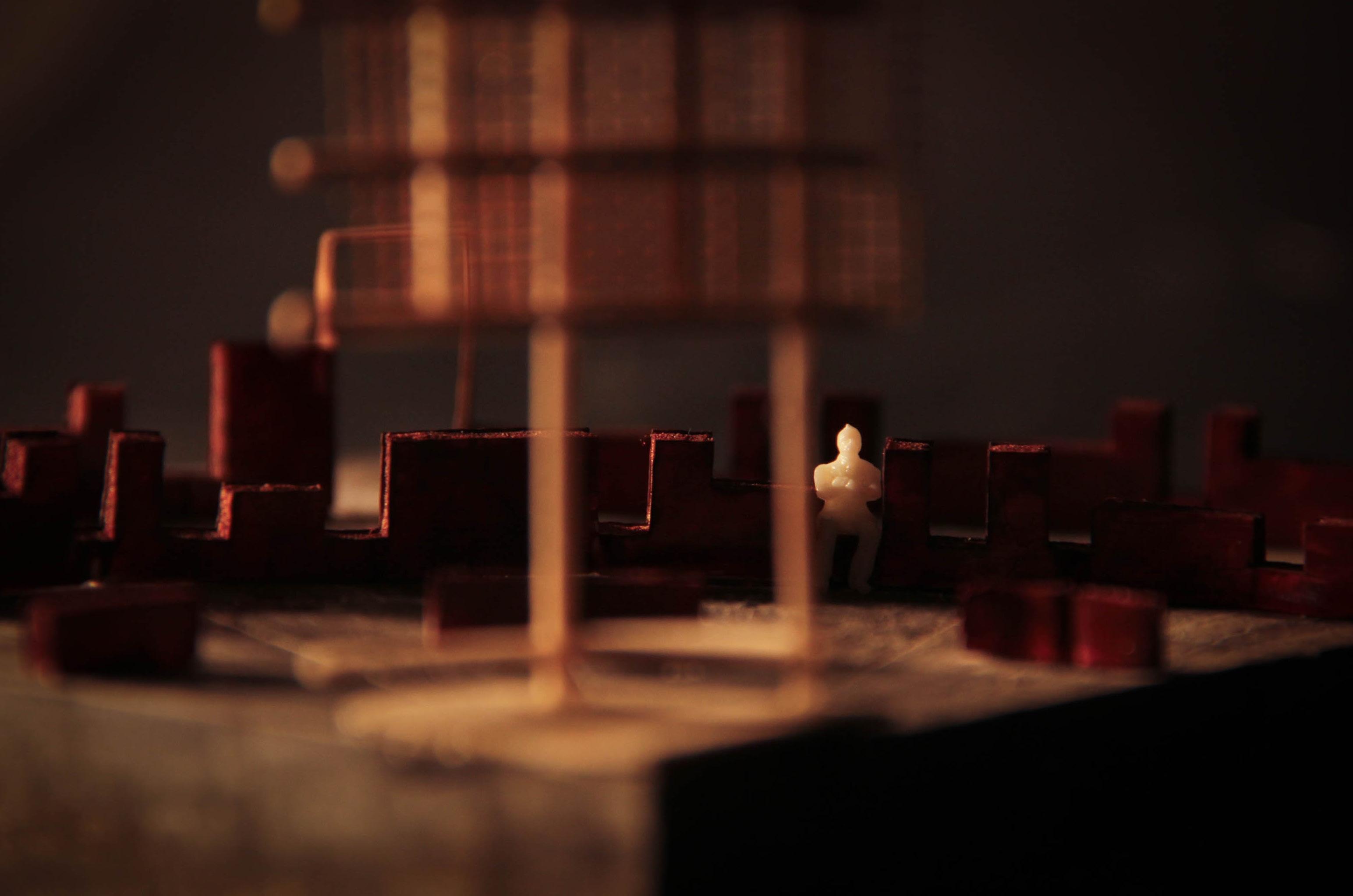
jessicazyh02@gmail.com
+86 18612771923
linkedin.com/in/yihua-jessica-zhan-a60253229
https://www.2024.graduateshow.eca.ed.ac.uk/

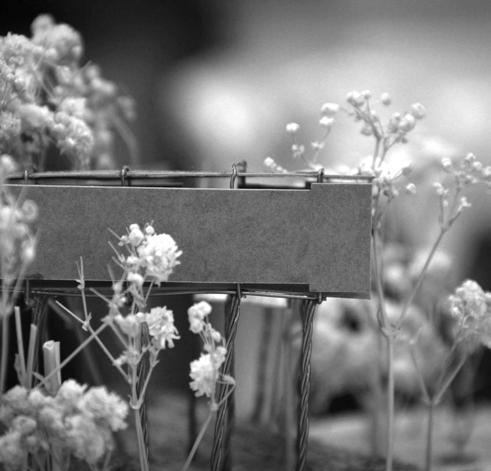
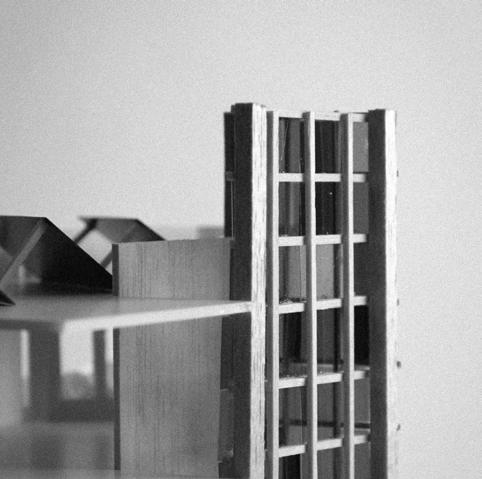


jessicazyh02@gmail.com
+86 18612771923
linkedin.com/in/yihua-jessica-zhan-a60253229
https://www.2024.graduateshow.eca.ed.ac.uk/





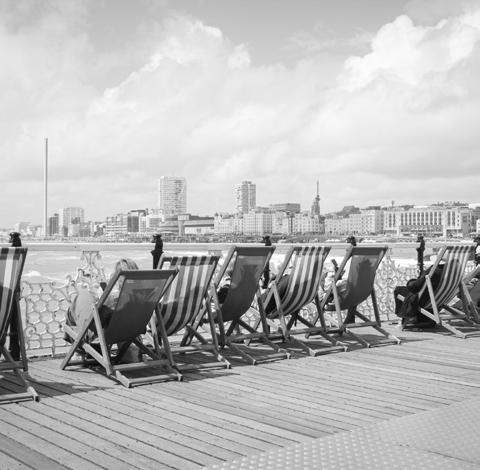
Architecture Project
BA Architecture, University of Edinburgh 2024, Year 3 Semester 2
• Core skills: 3D visualisation, graphic design
• Skills transferrable to: interior design, brand design, iterative process, user research, verbal/visual communication
• Softwares: Adobe Creative Suite, Rhinoceros, Enscape, AutoCAD
This is the ultimate design project of my undergraduate degree. On top of a rigorous and beautiful design, the process required in-depth site research (including existing literature, surveys and data, site visits, etc.), engagement with the existing community (including stakeholder interviews, user analyses, etc.), and multimedia representations (both 2D and 3D methods across a range of softwares).
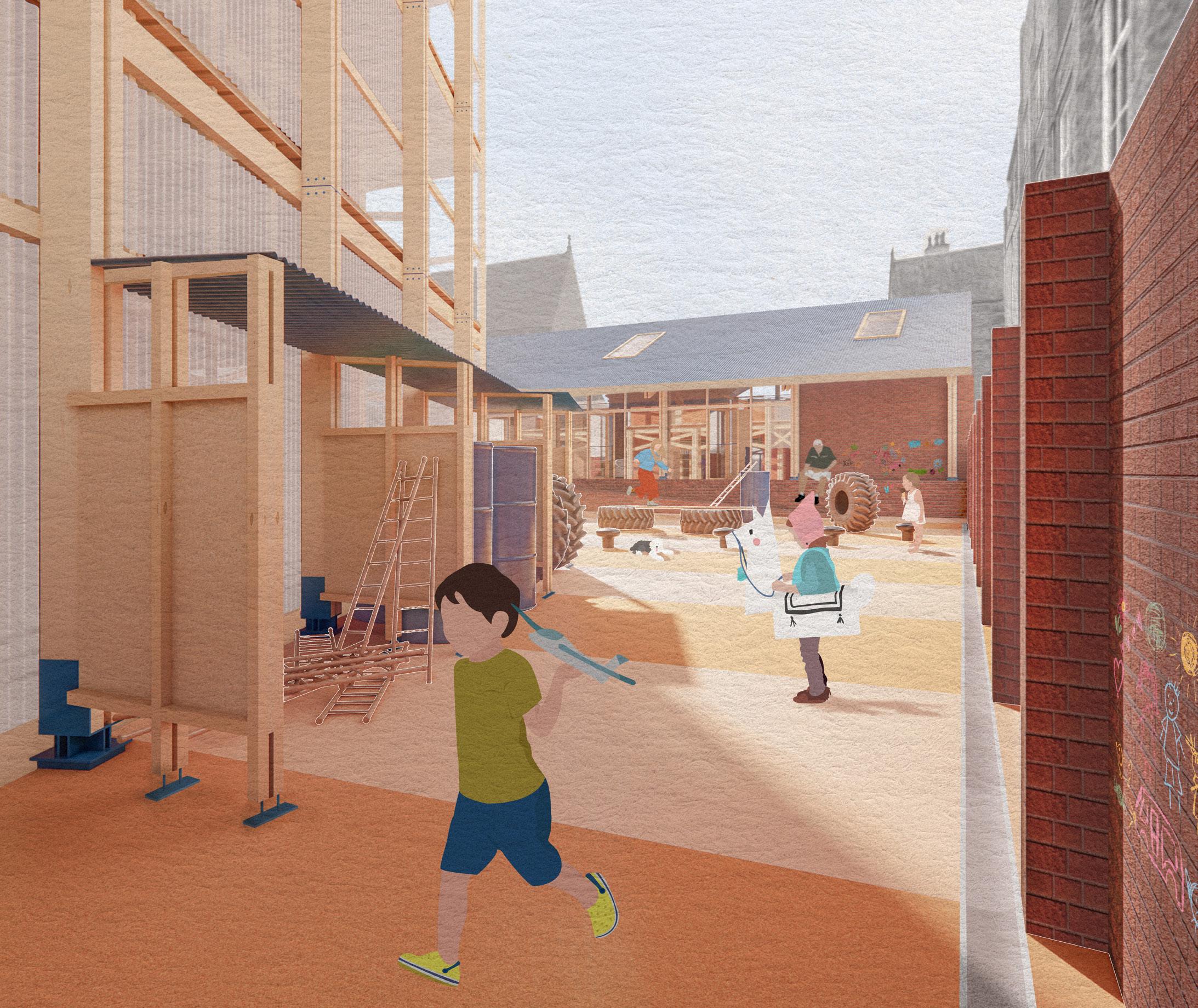
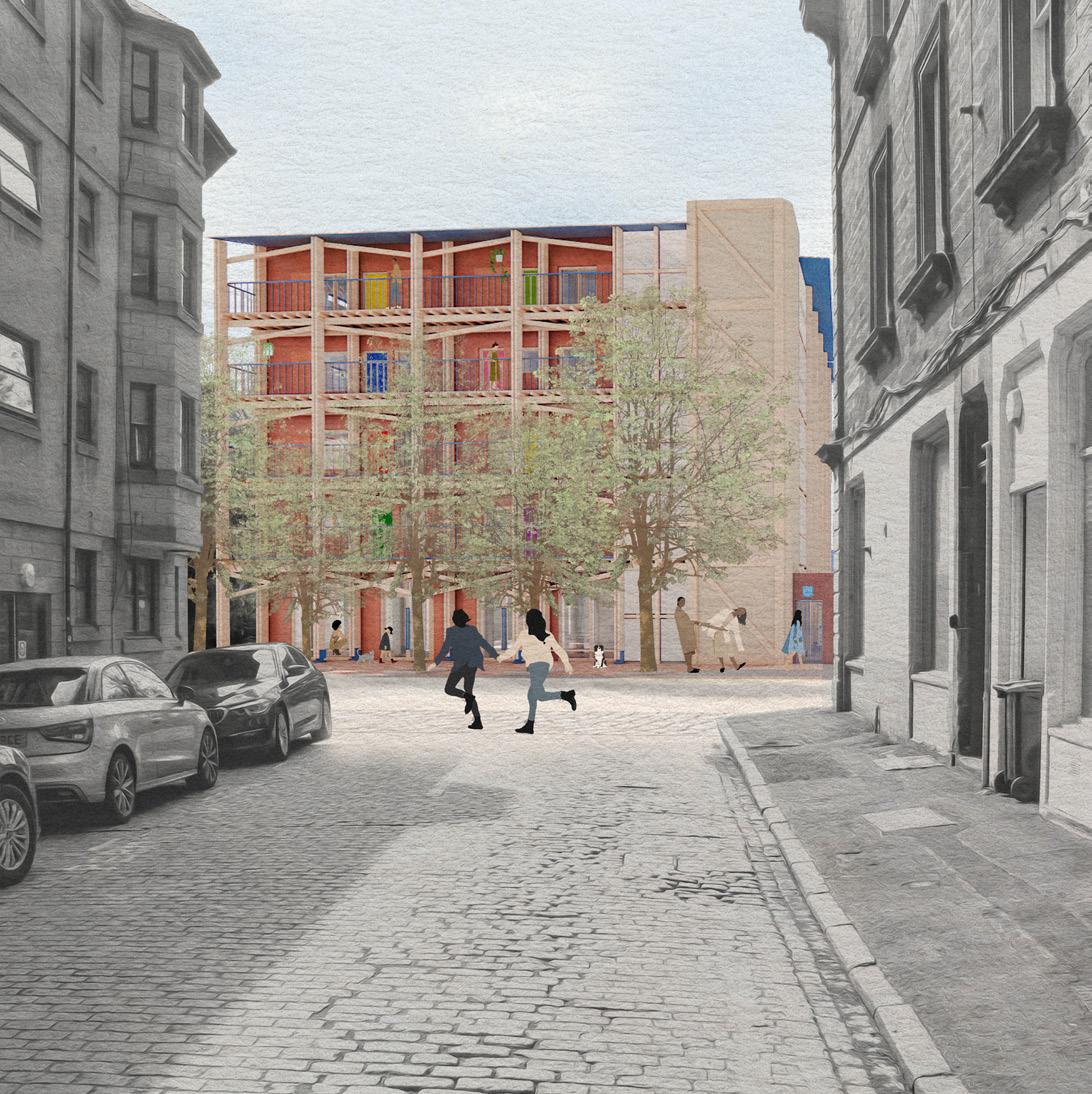
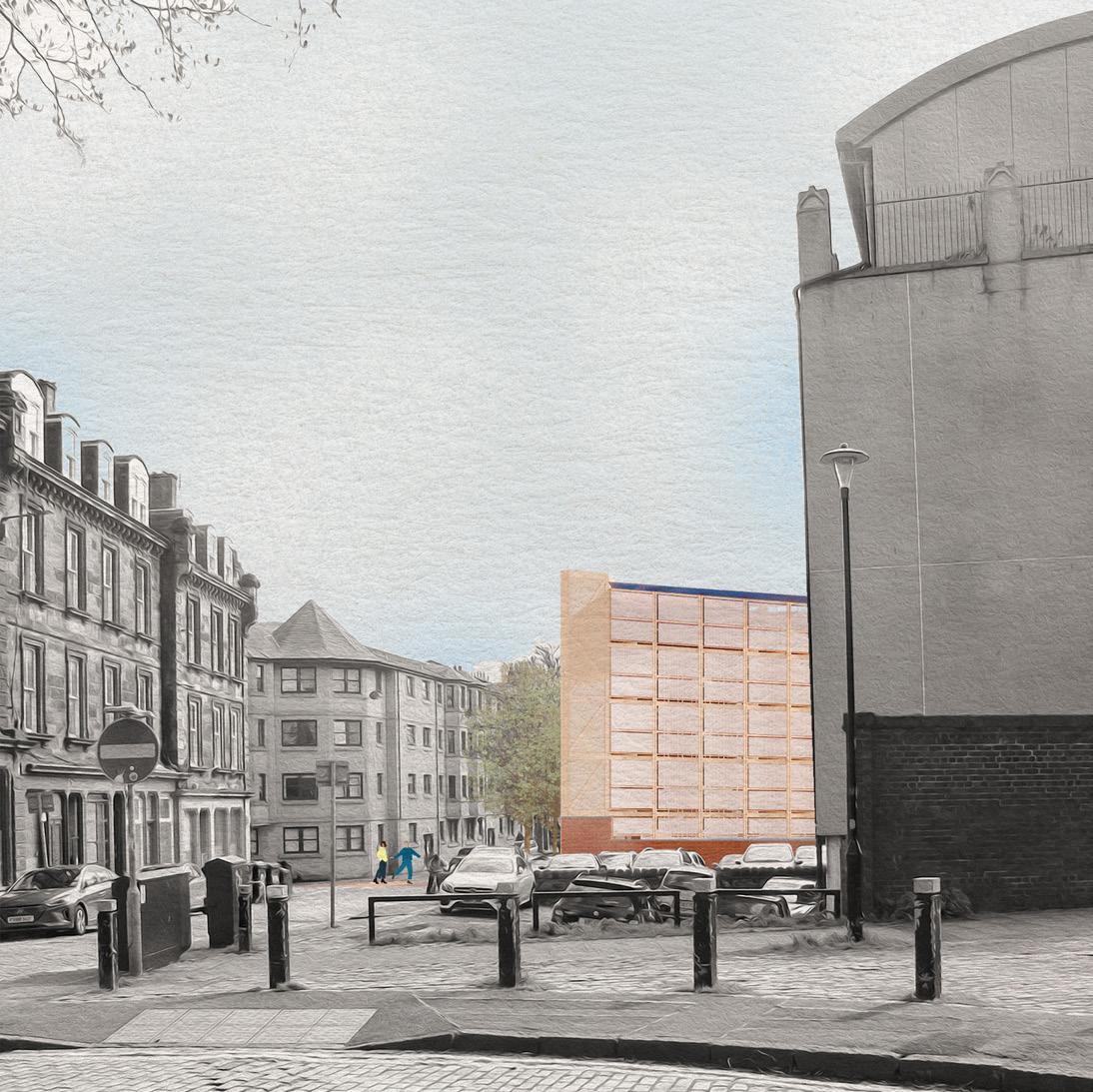
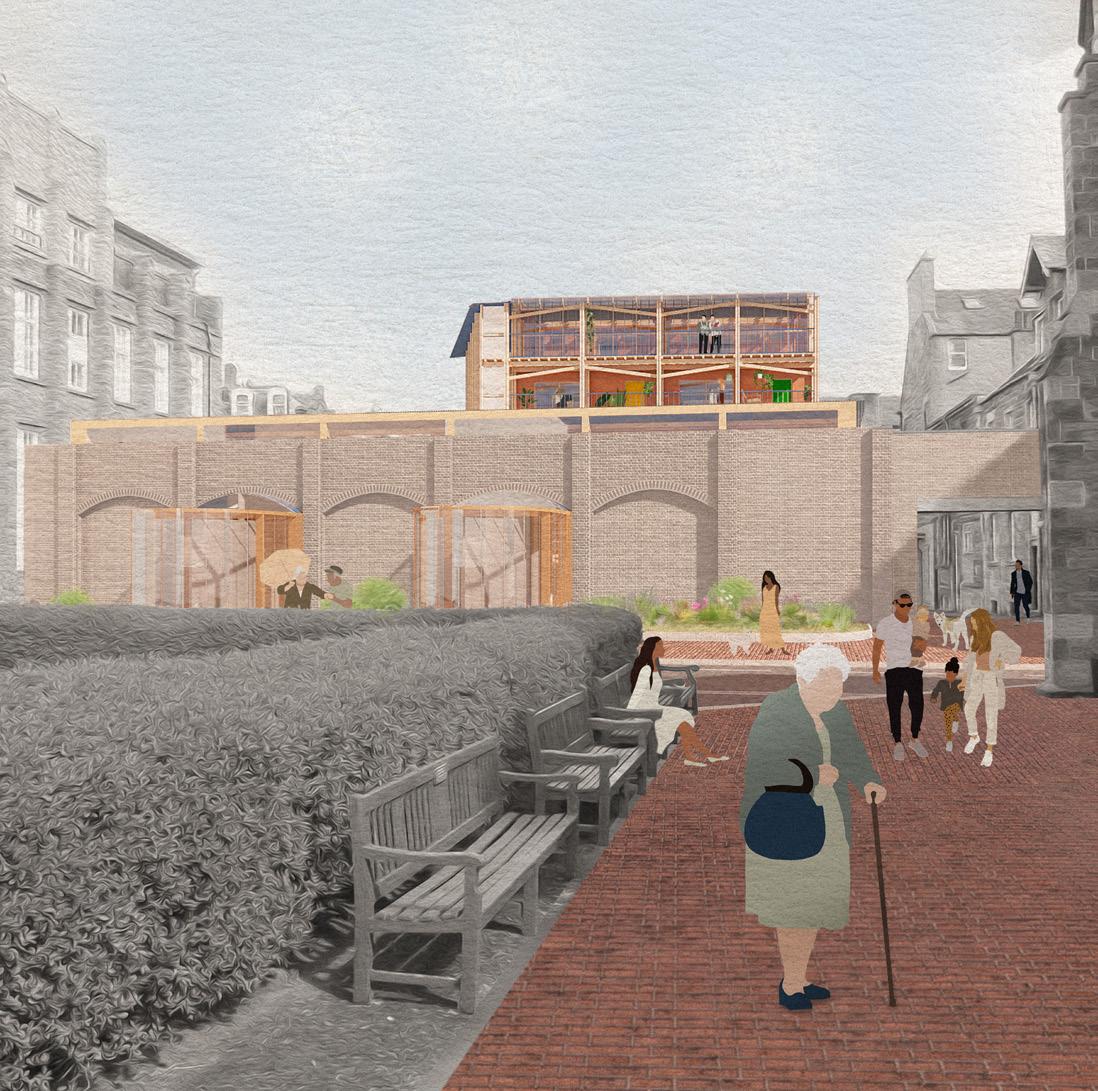

Toy Library/Toy Hospital Storytelling Centre

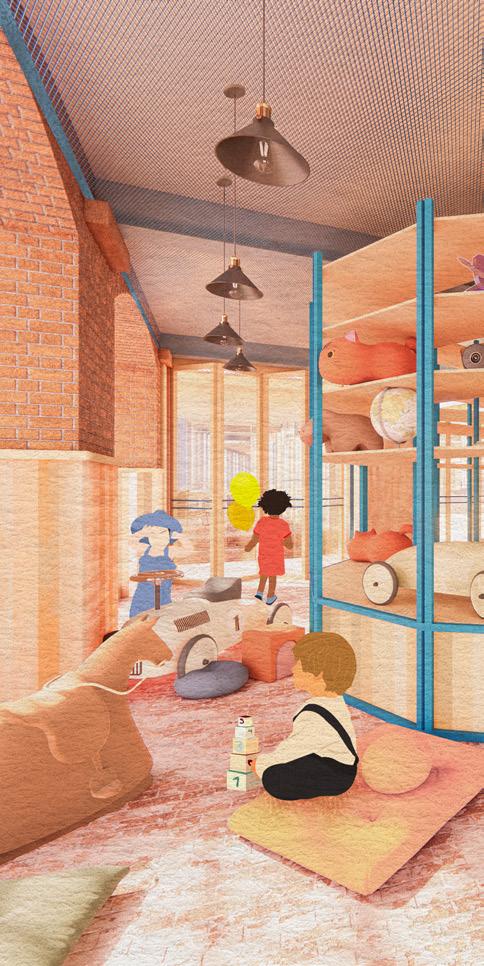
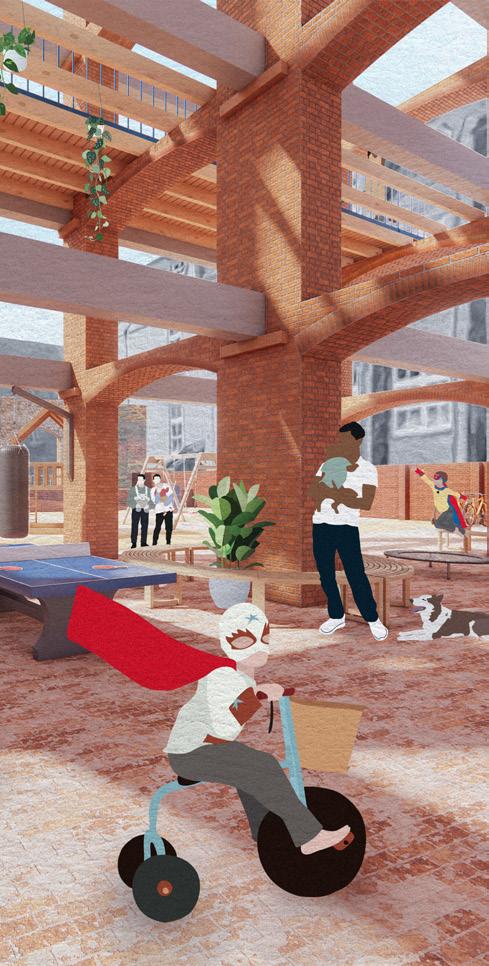
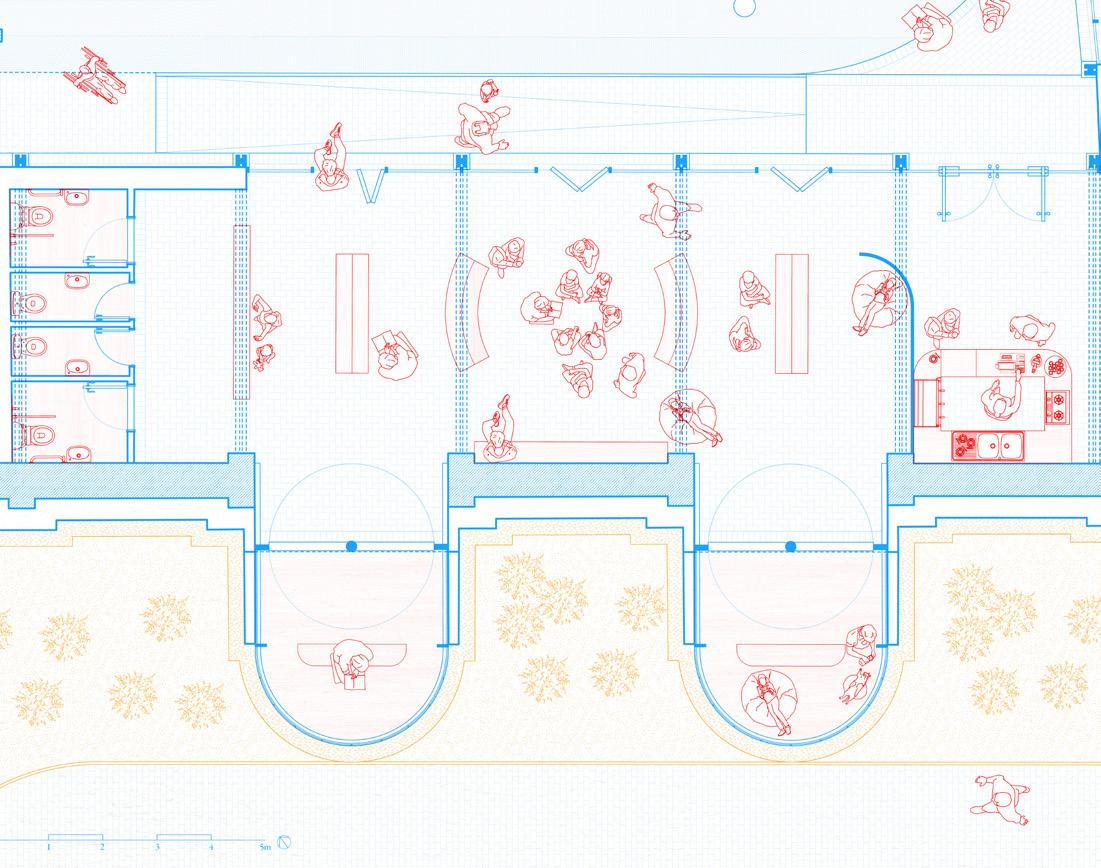
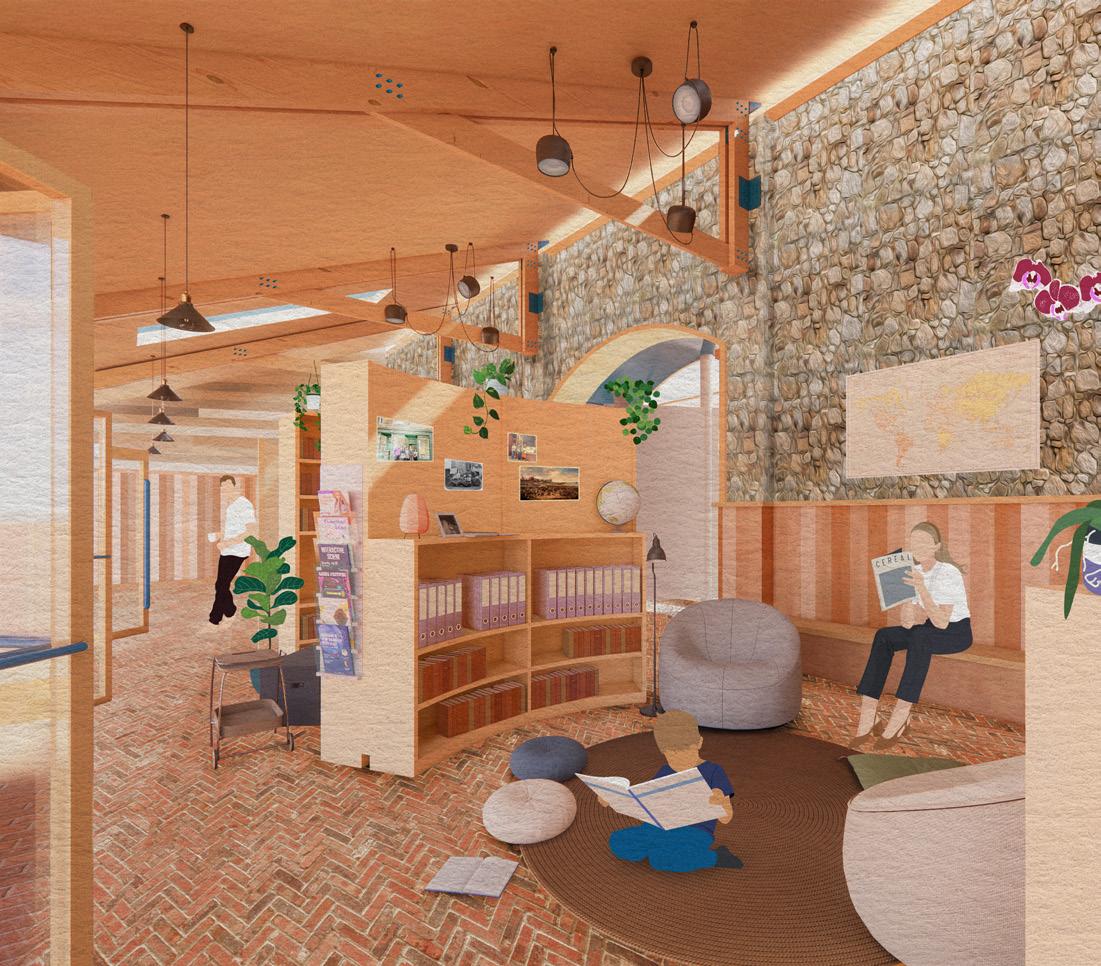
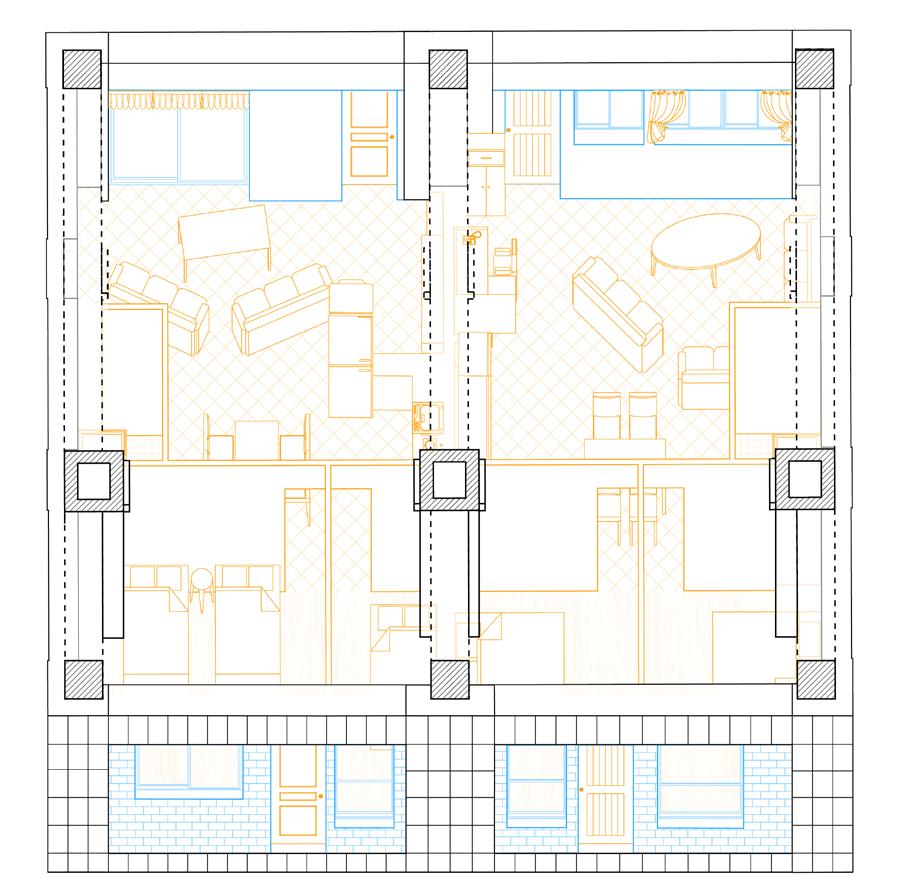
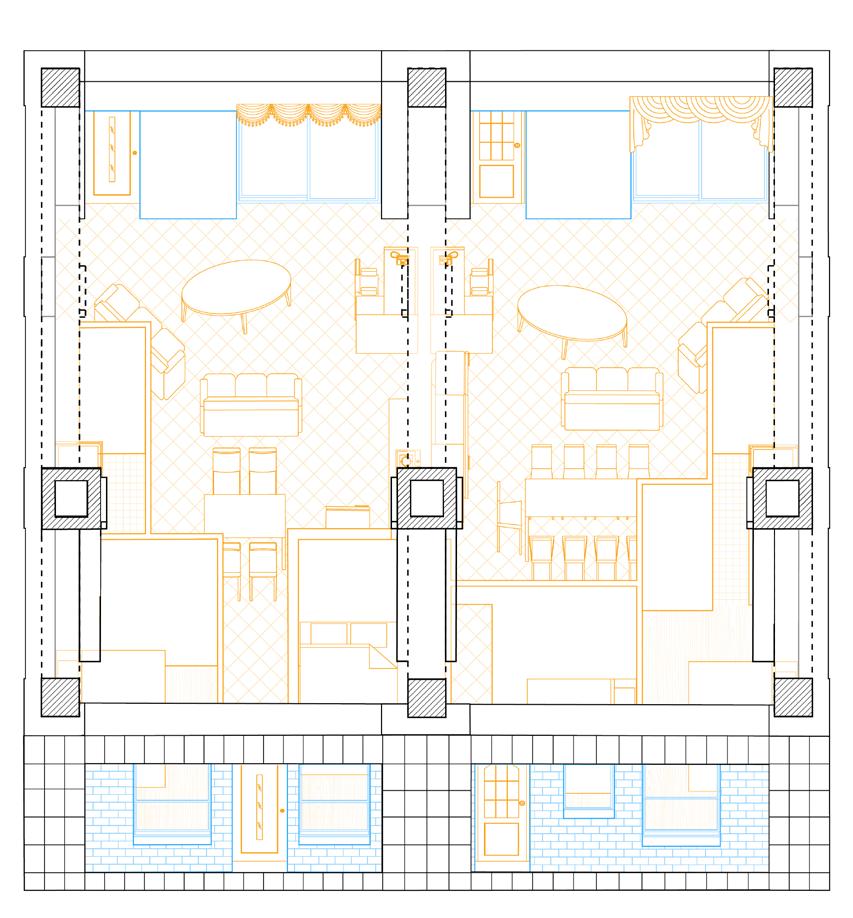

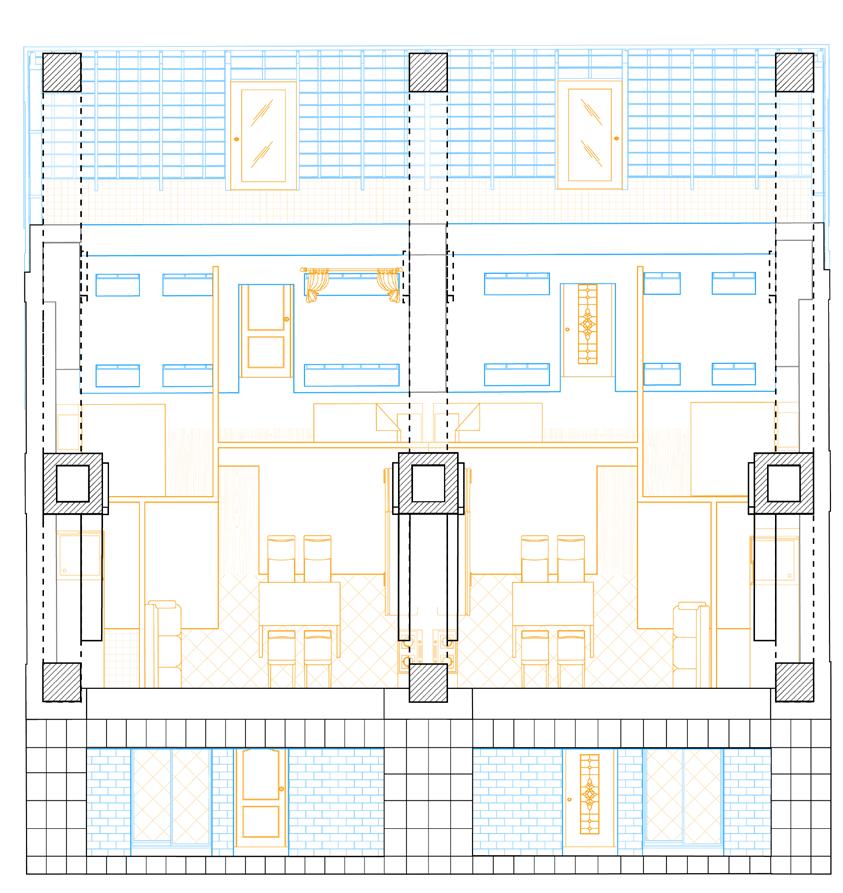 G+1 2 x 2B flats
G+3 2 flats of different sizes
G+2 6B flat share
G+1 2 x 2B flats
G+3 2 flats of different sizes
G+2 6B flat share

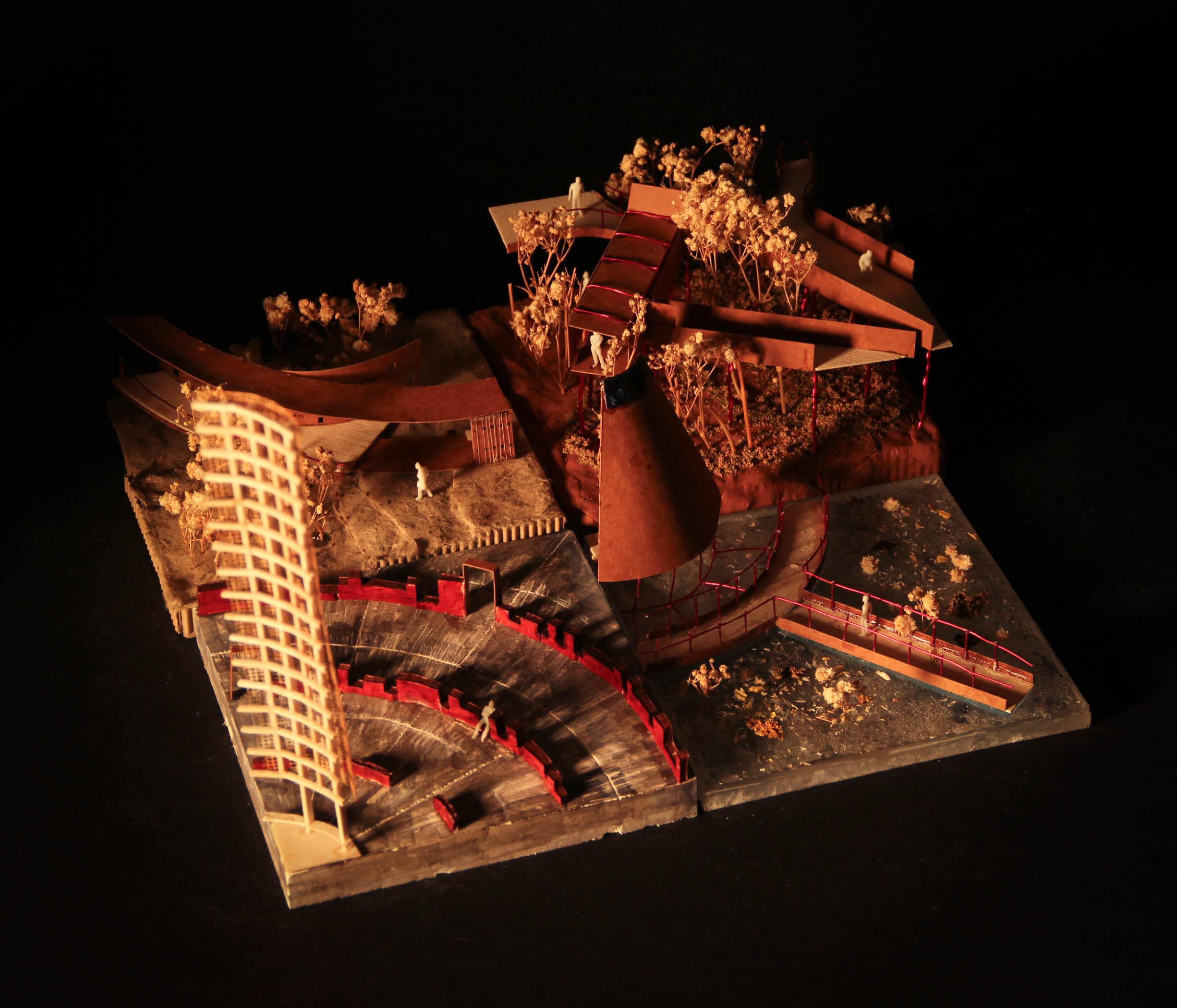 Iargain Fàtha Ravenscraig Land Rehabilitation
Iargain Fàtha Ravenscraig Land Rehabilitation
Architecture Project
BA Architecture, University of Edinburgh 2023, Year 3 Semester 1
With Wenjing & Jing

• Core skills: 3D visualisation, graphic design, architectural design, landscape design
• Skills transferrable to: installations/pop-ups, brand design, iterative process, user research, environmental research, verbal/visual communication, photography
• Softwares: Adobe Creative Suite, Rhinoceros, AutoCAD
This project is located in the former industrial grounds of Ravenscraig Steelworks near Glasgow, aimed to decontaminate the chemical pollution and more importantly, rehabilitate the traumatised people affected by the explosion of the steelworks. Combining aspects of environmental rehabilitation, ecological investigations, social issues, and fine arts, this is as much a research and programming endeavour as a creative one.
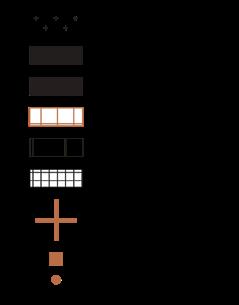
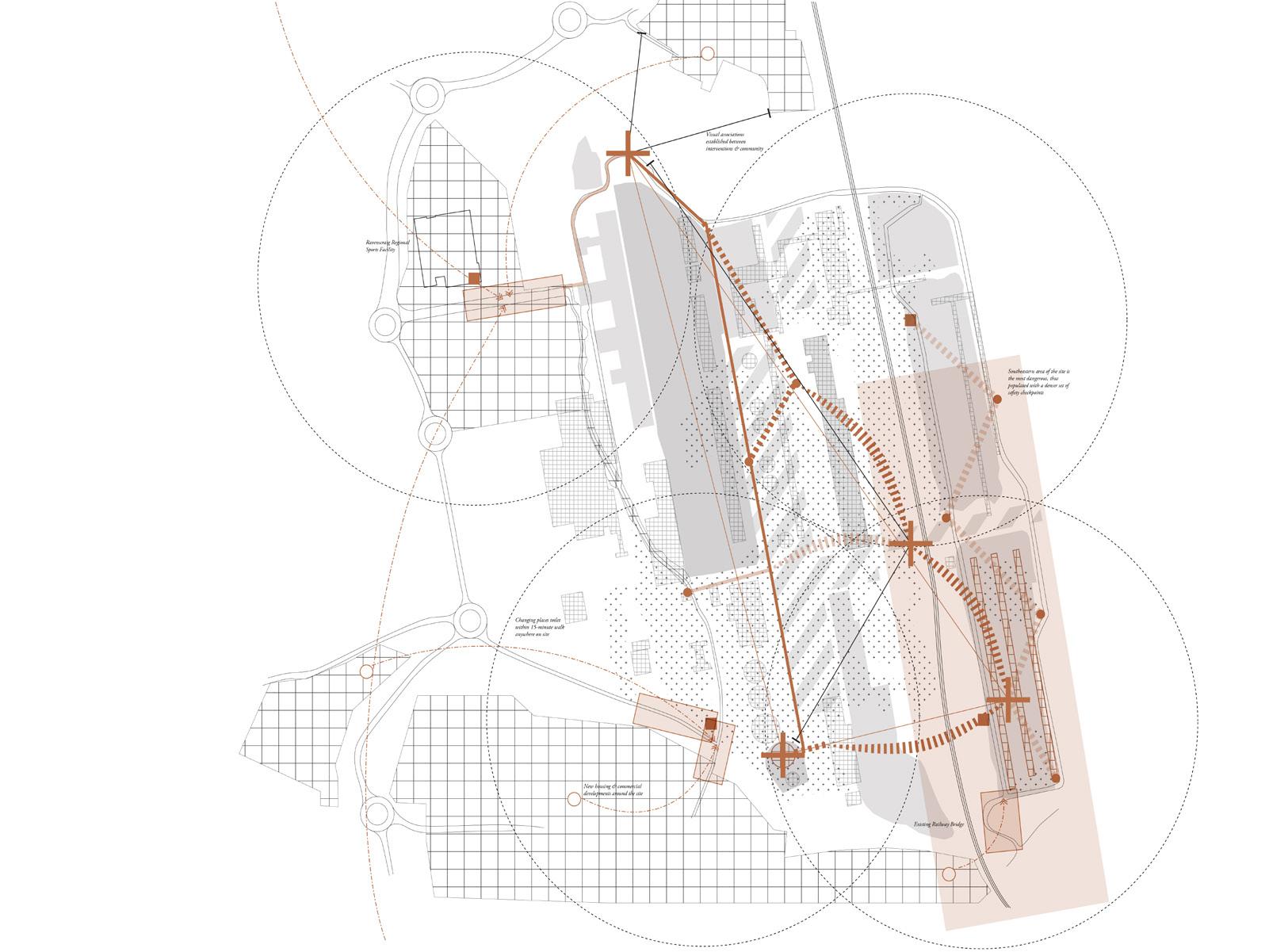


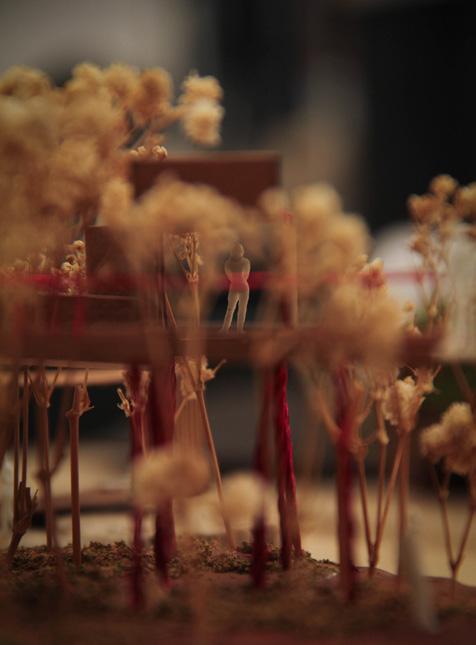


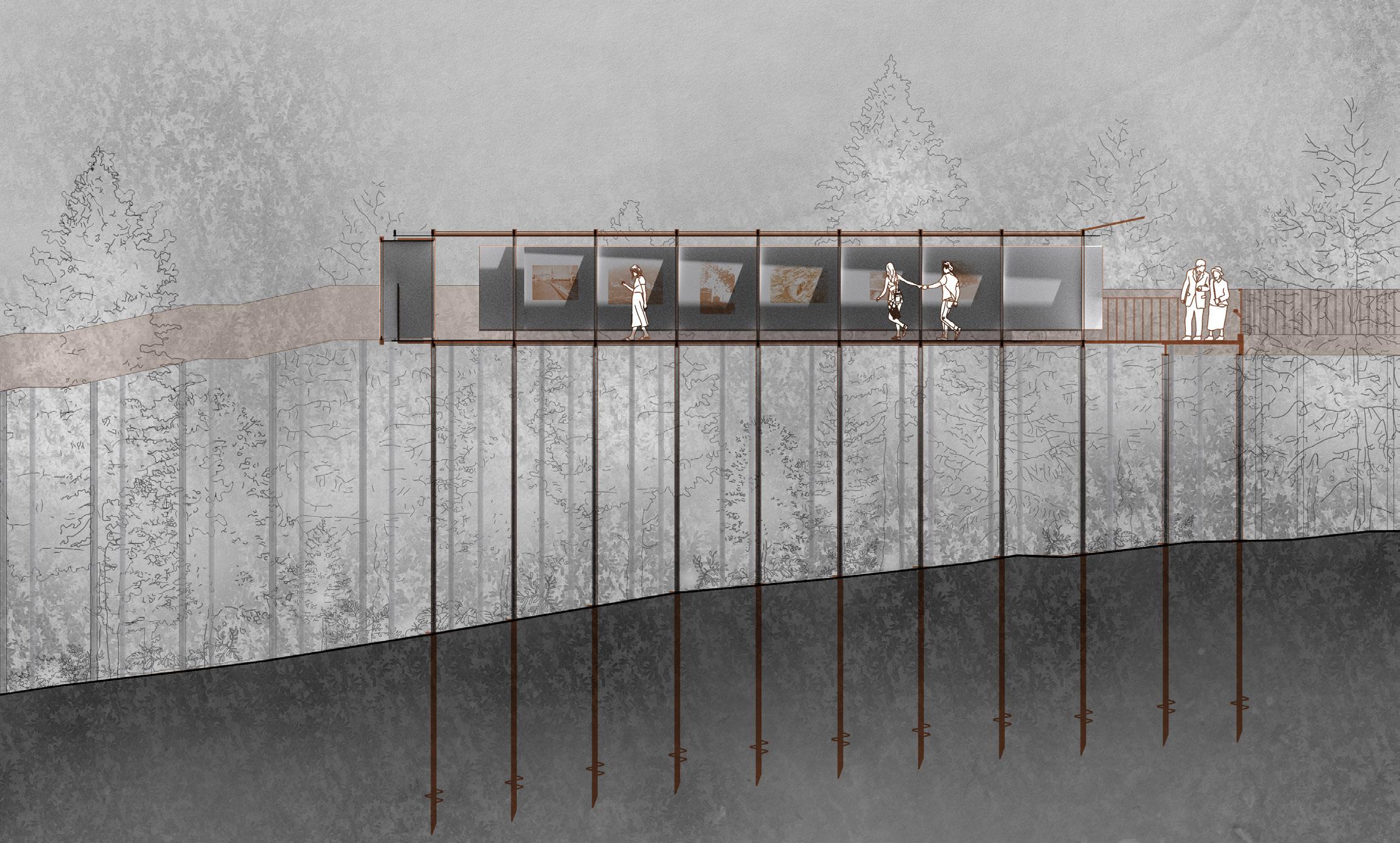
Architecture Project
BA Architecture, University of Edinburgh 2023, Year 2 Semester 2
• Core skills: 3D visualisation, graphic design, architectural design
• Skills transferrable to: interior design, brand design, iterative process, user research, verbal/ visual communication
• Softwares: Adobe Creative Suite, Rhinoceros, UnrealEngine5, AutoCAD
“Kaleidoscope” is a social housing project in Belleville, Paris. Through in-depth research into the Belleville community, including demographics, history, and economic and cultural background, the project devises a scheme that best caters to the people’s needs. It harbours a social ambition of fostering a strong identity and pride in an otherwise struggling population, using beautiful and economical spaces to elevate people’s lives and celebrate their diversity.
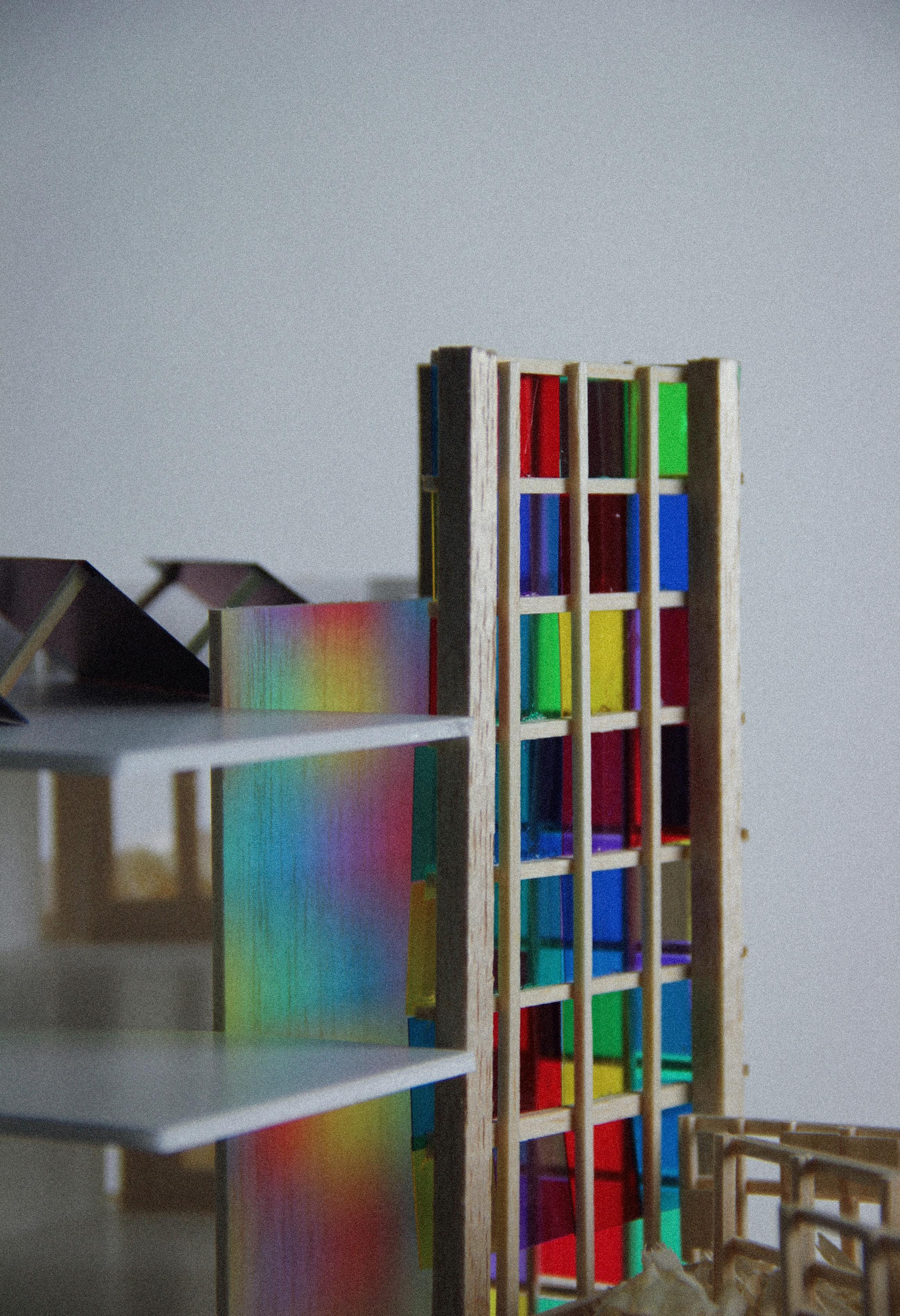
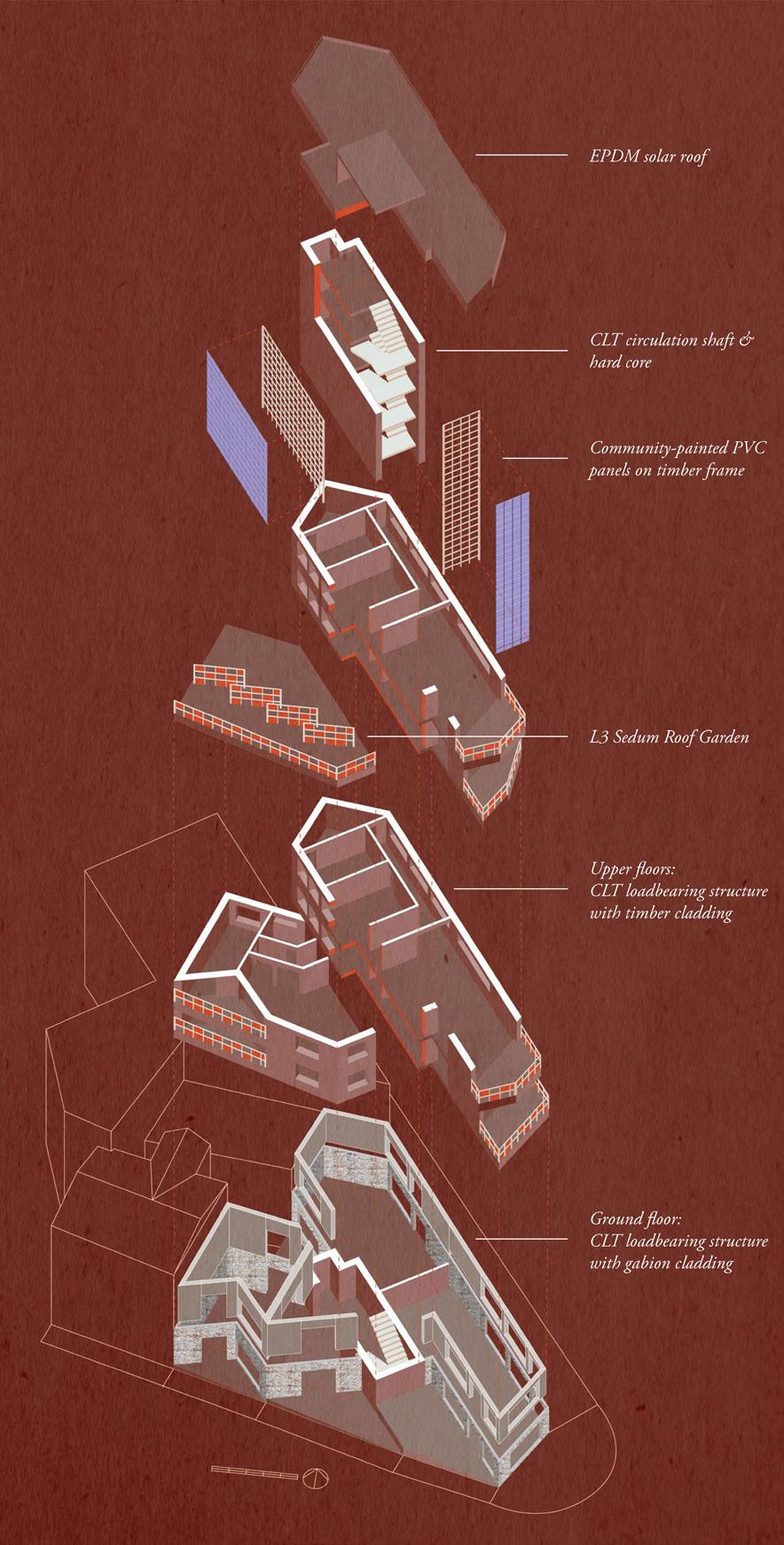
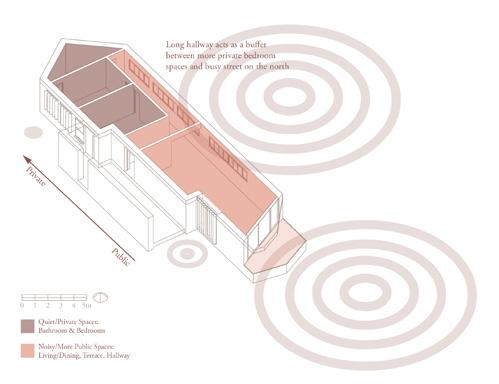

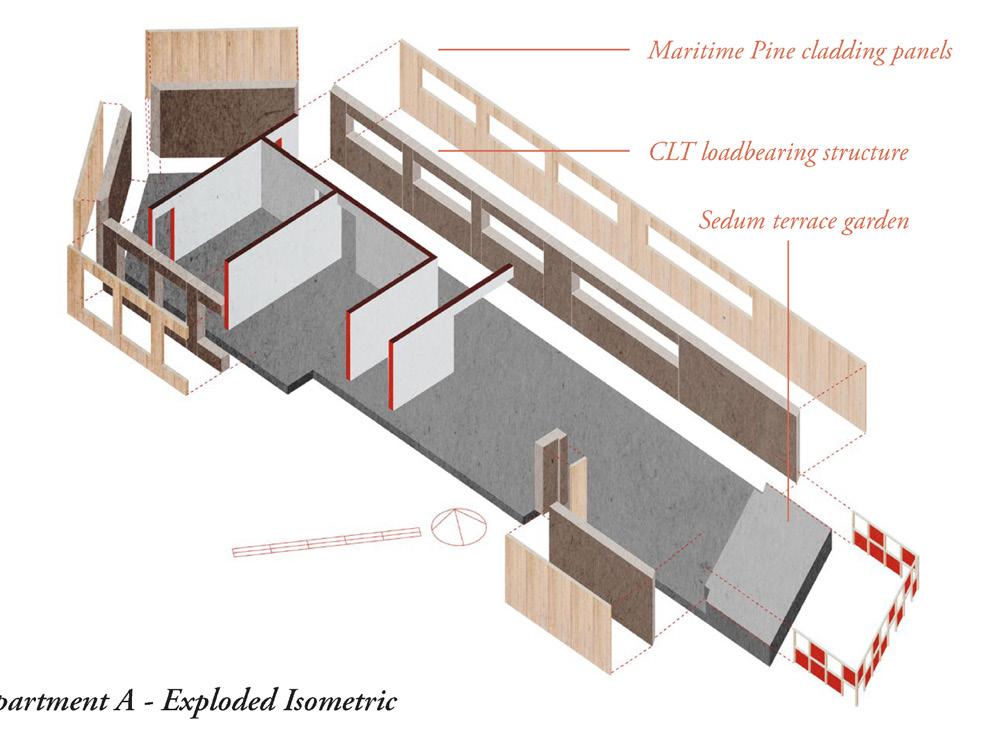
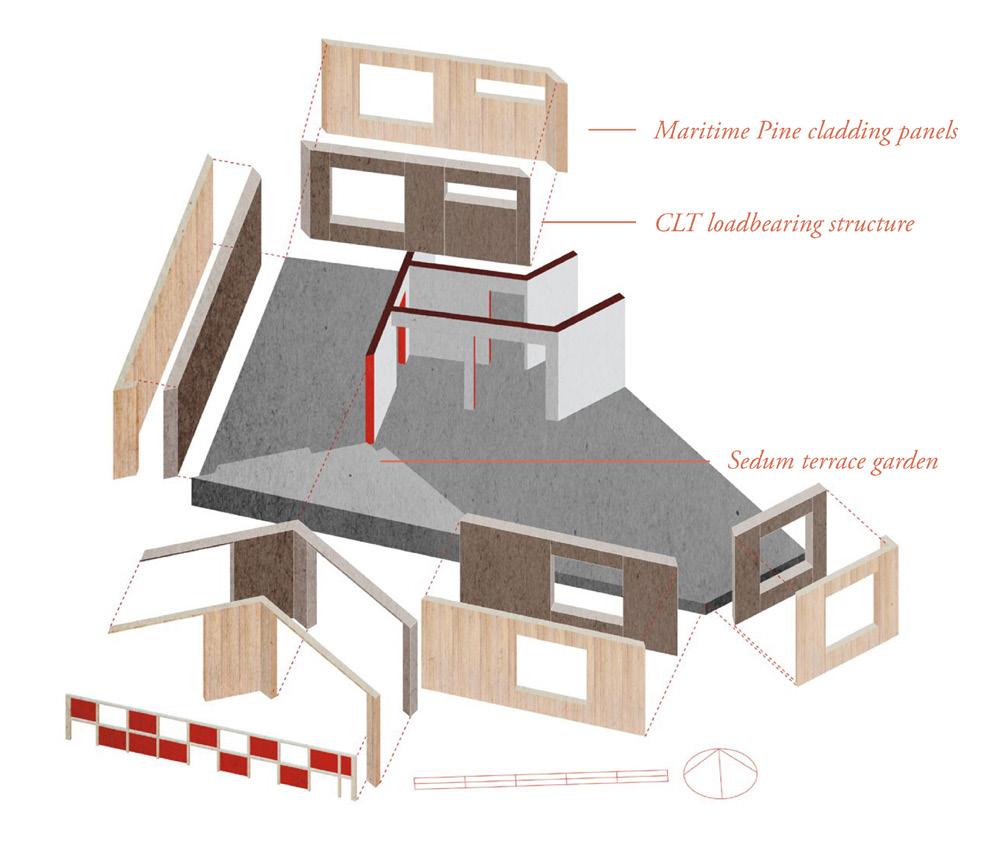 Apt A Exploded Axo
Apt A Exploded Axo
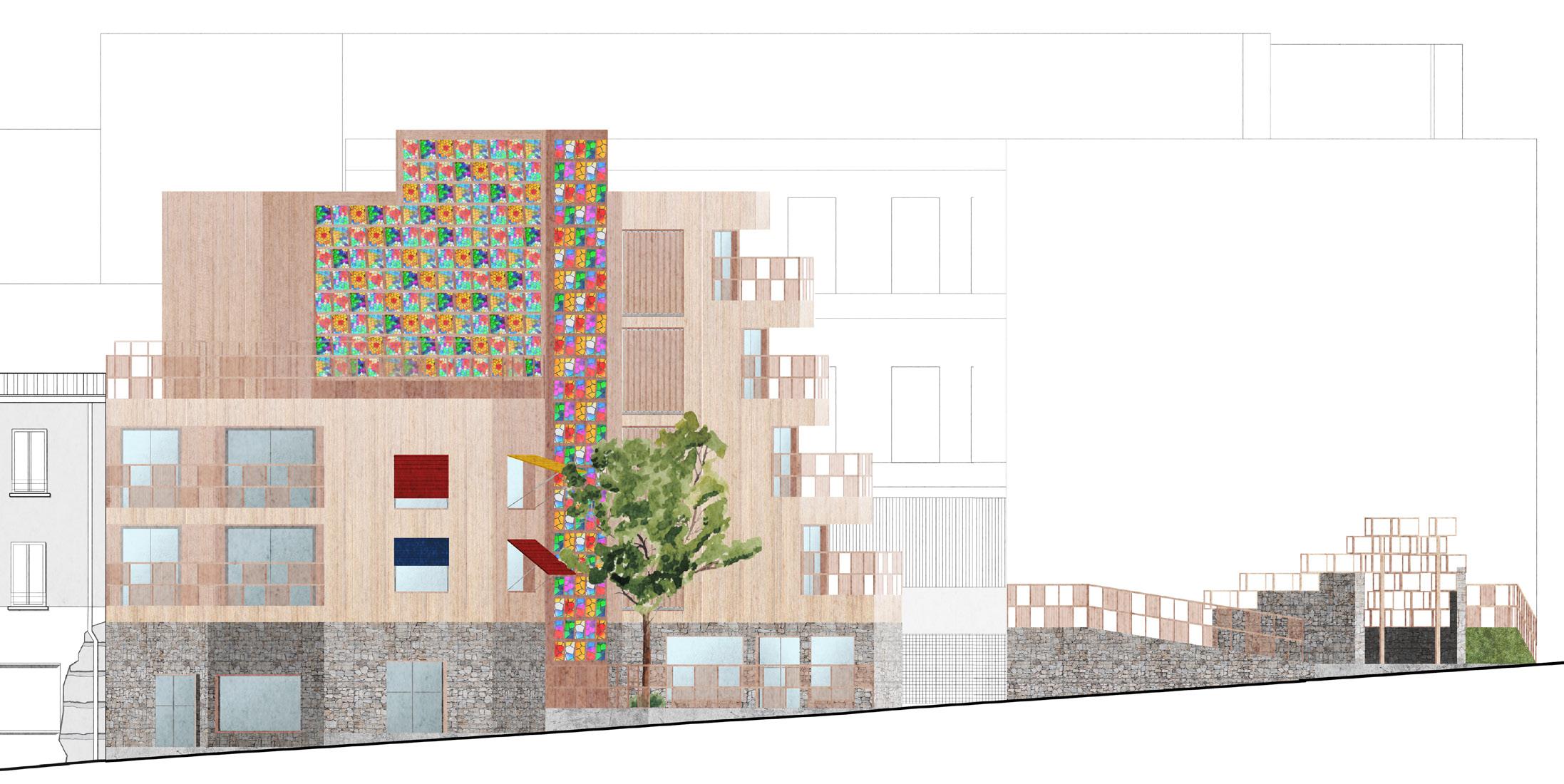
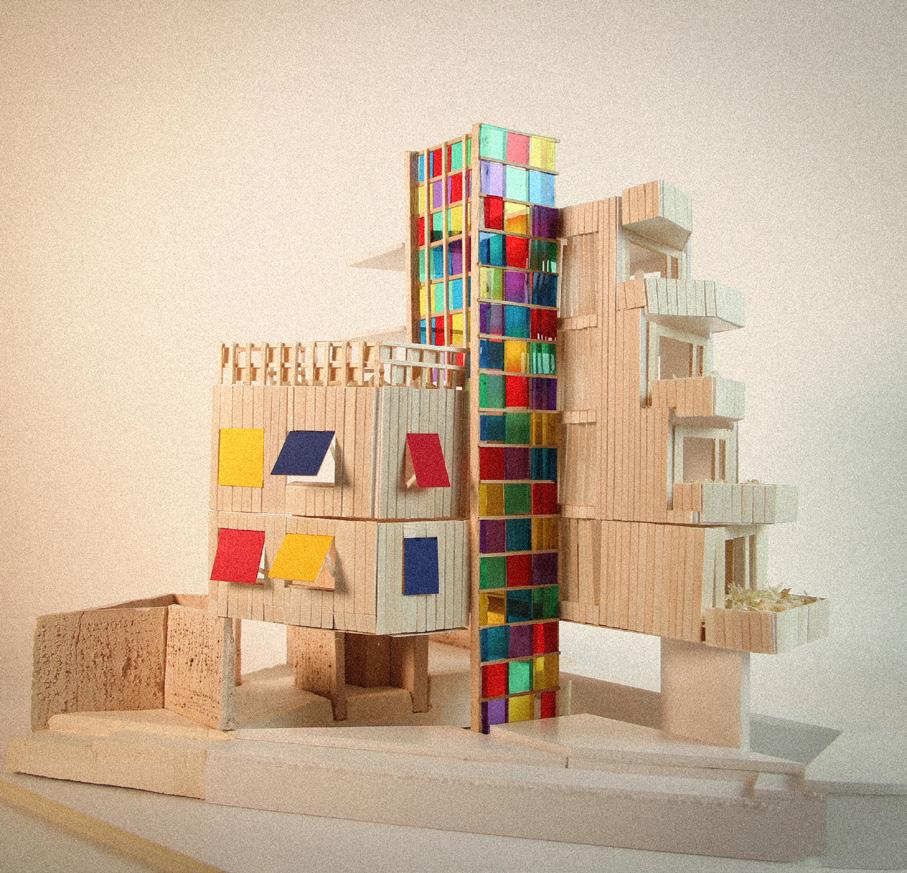

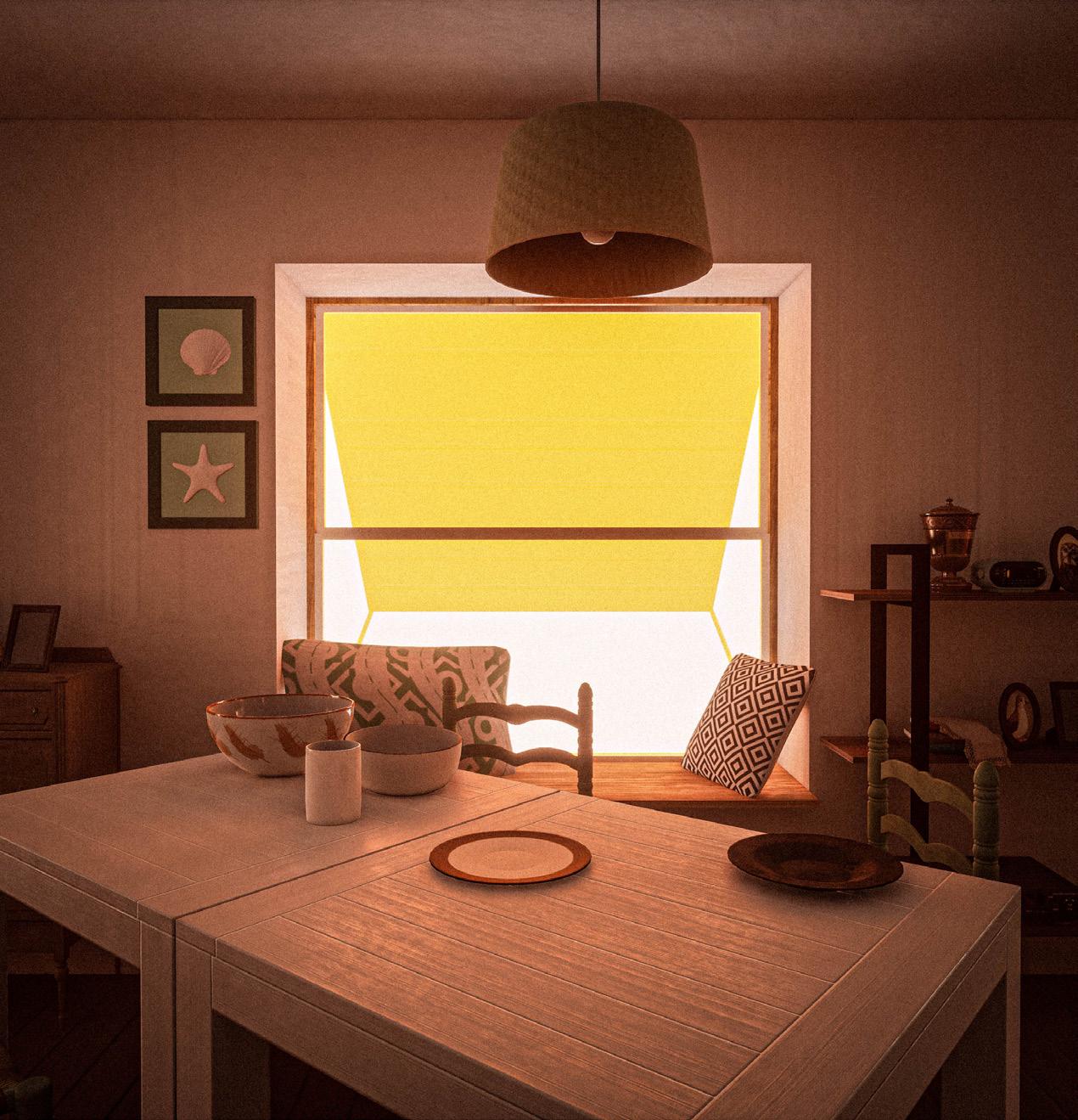
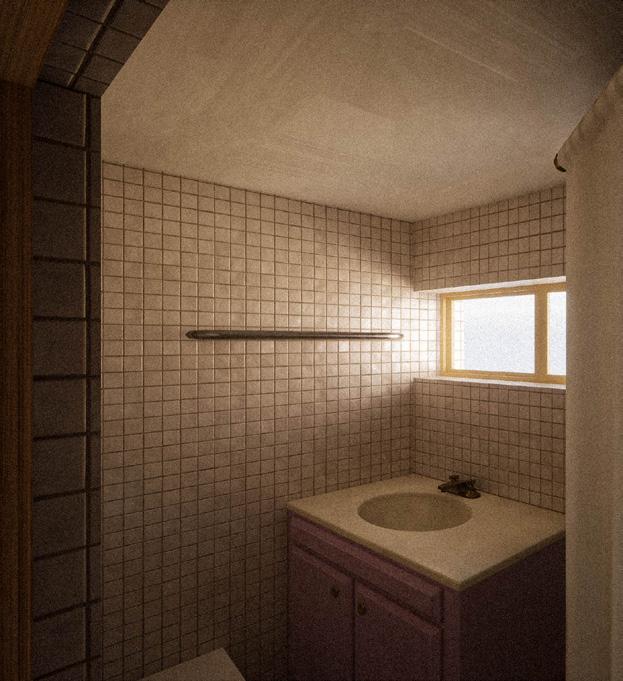
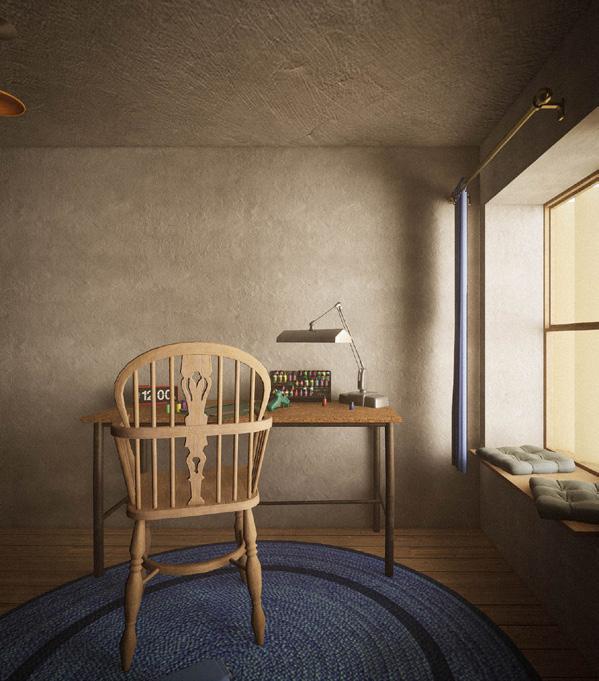
Portable Reading Room
Architecture Competition
Buildner Portable Reading Room 2023 Honourable Mention With Wenjing, Bella & Lucas
• Core skills: 3D visualisation, graphic design, architectural design
• Skills transferrable to: interior design, brand design, iterative process, user research, verbal/ visual communication
• Softwares: Adobe Creative Suite, Rhinoceros, UnrealEngine5, AutoCAD
The Biblioteca Vagon is a literal “portable reading room” - a reading space within a tram carriage for European countries, accompanying and enriching people’s daily journeys with literary adventures into a library of books. This project highlights graphic design and strong visual identity, integrating commercial and urban ambitions with technical design, which involves meticulous market and policy research coupled with out-of-the-box thinking for creative solutions.
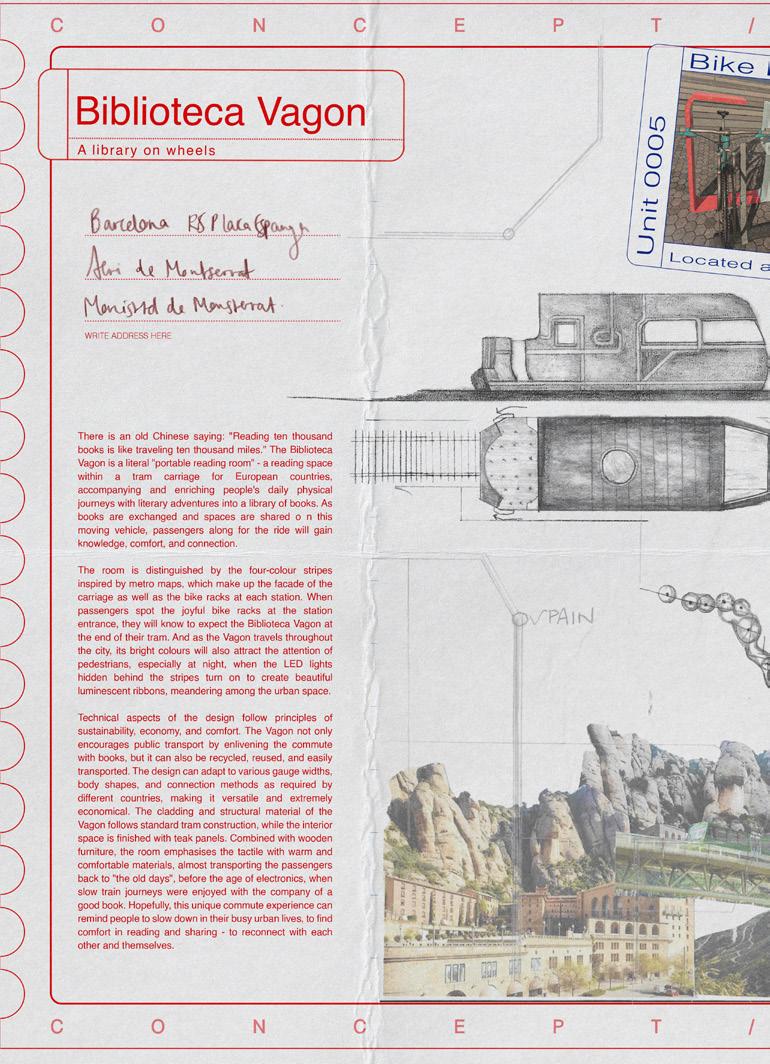
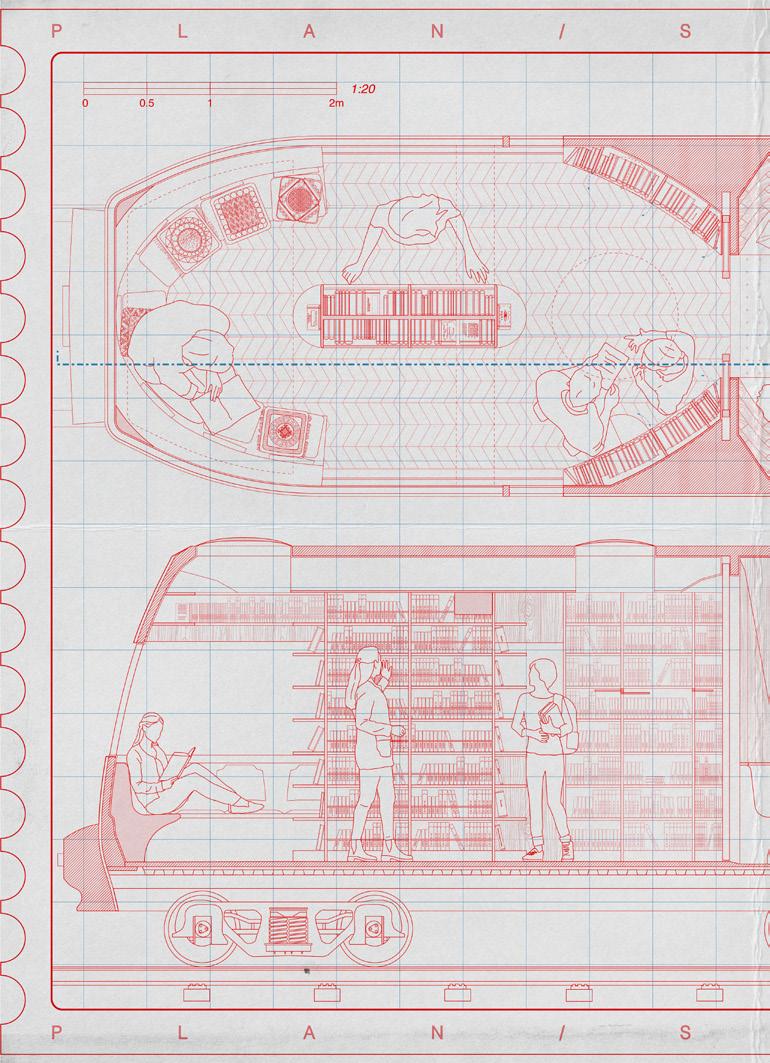
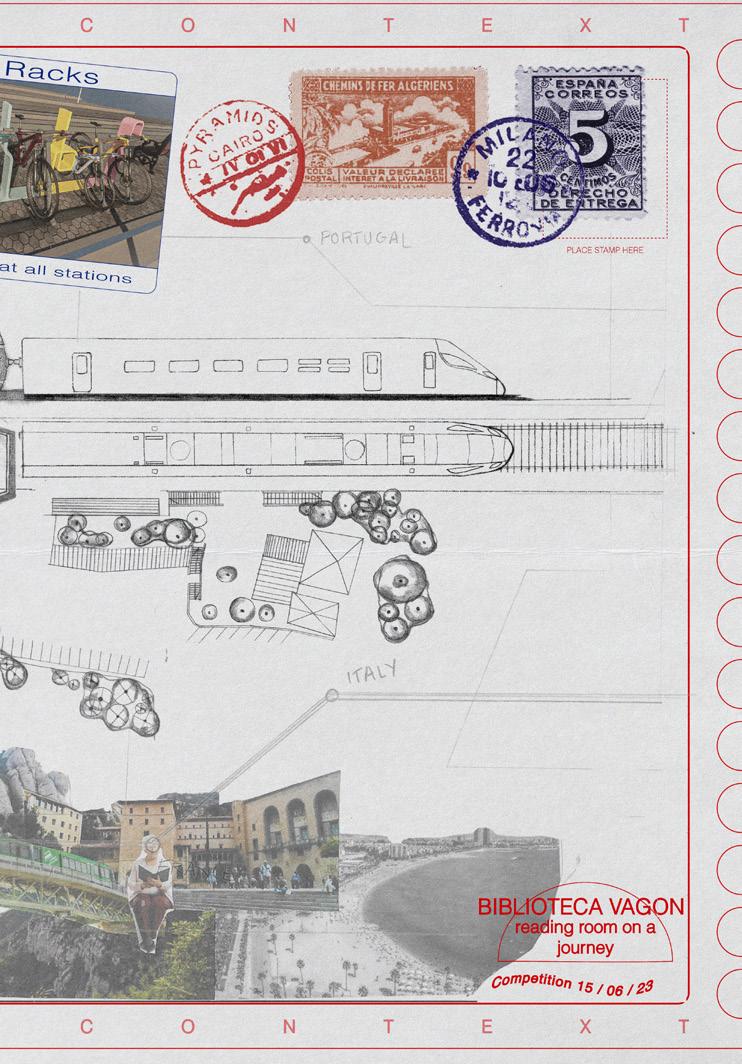
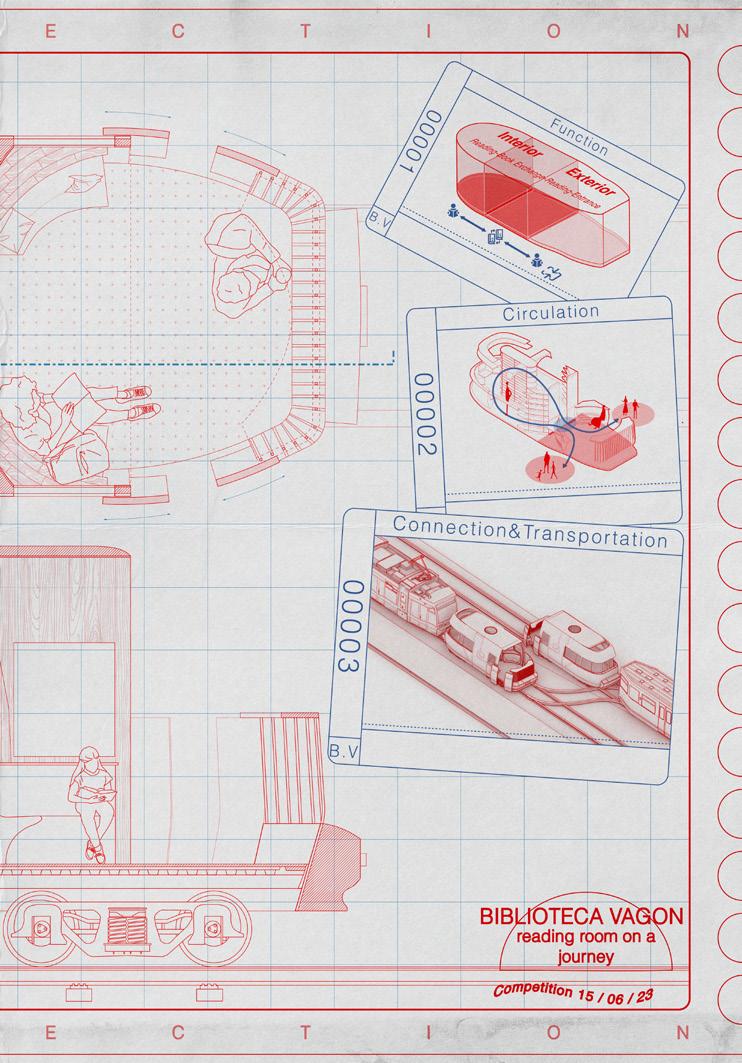
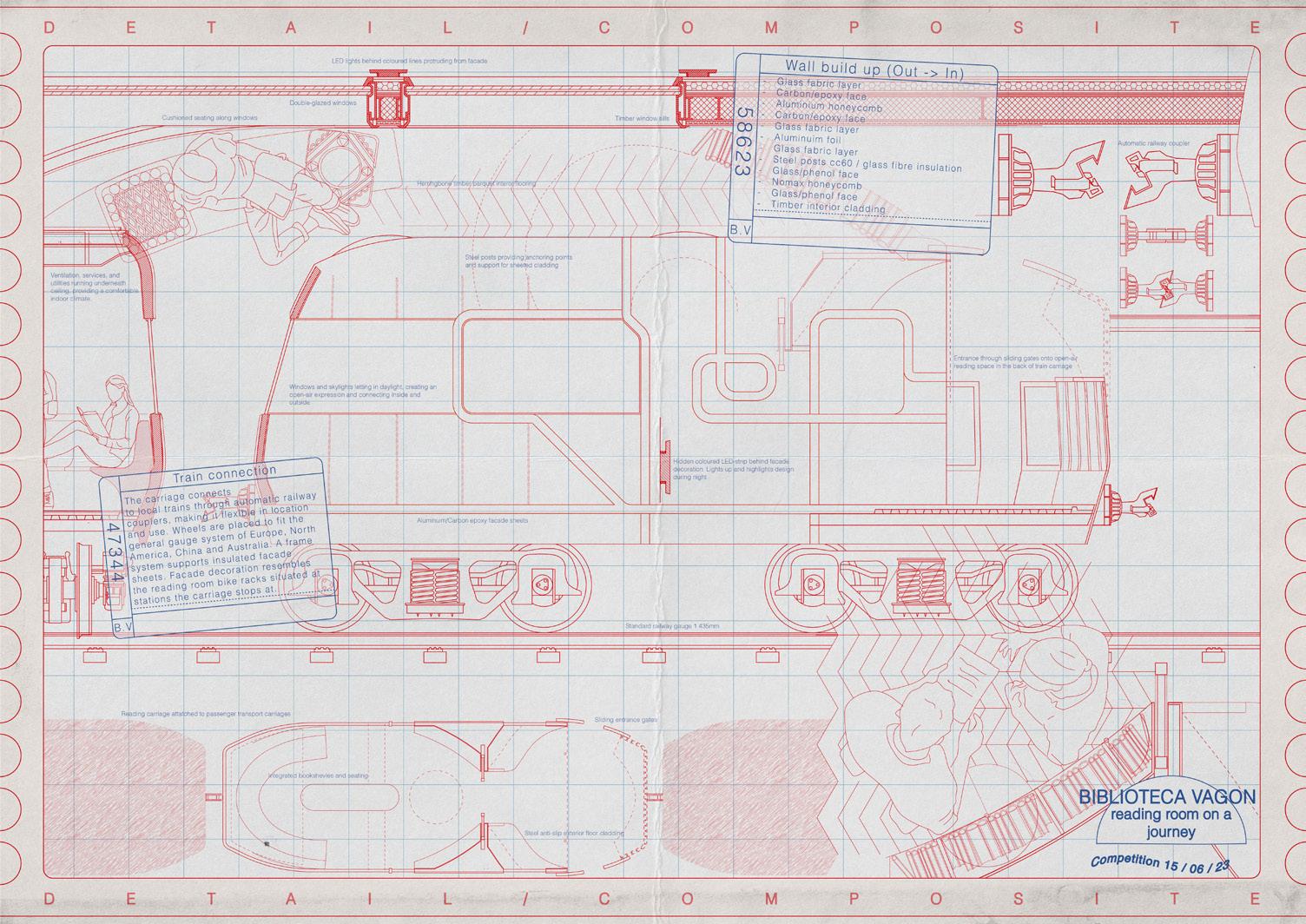
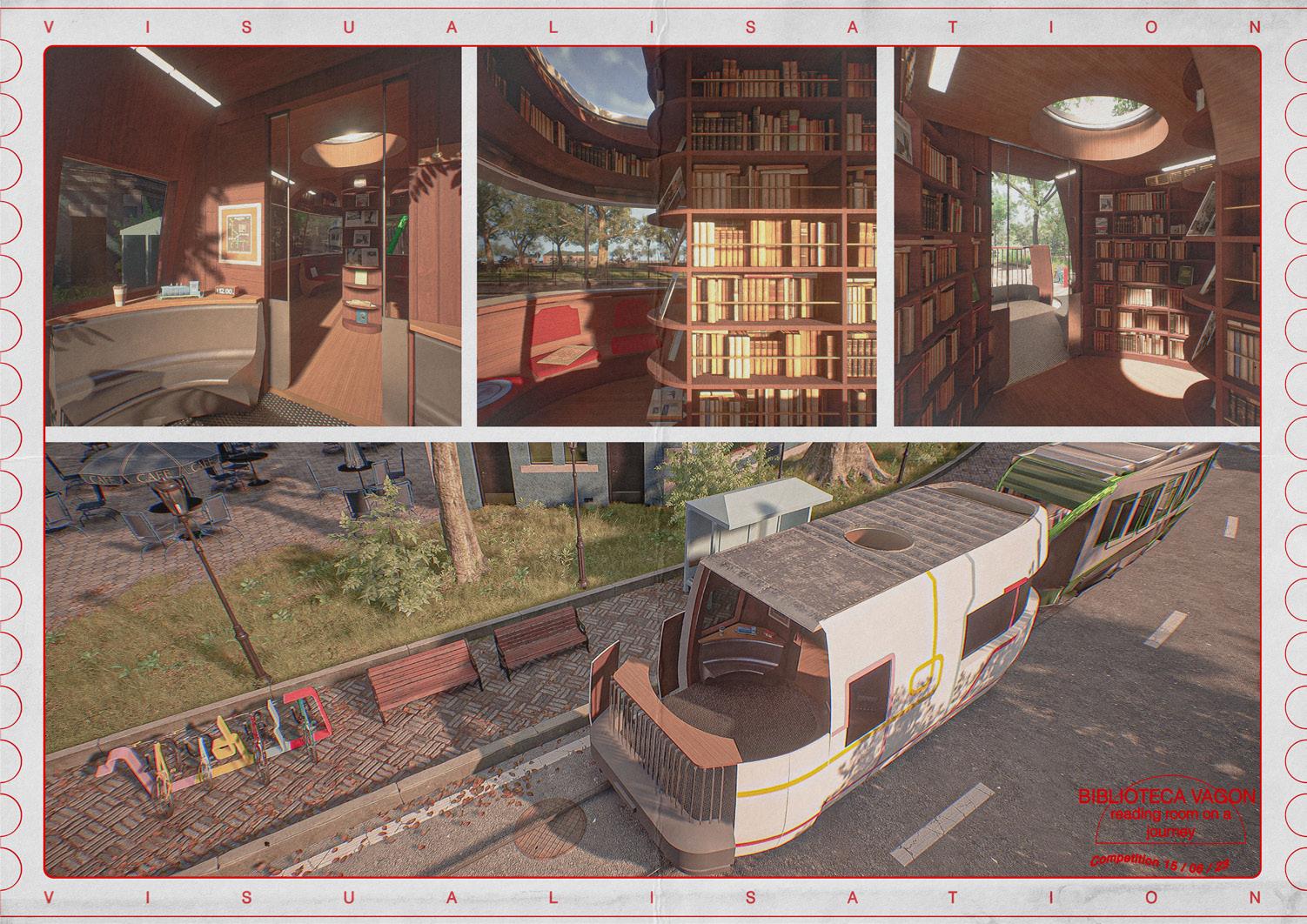
Graphic/Product Design


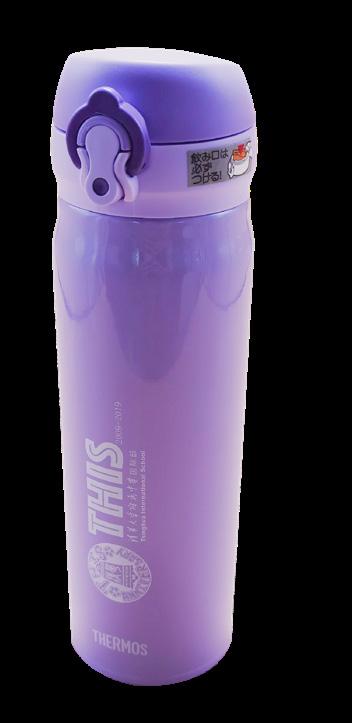

• Core skills: Graphic design, product design
• Skills transferrable to: brand design, event planning
• Softwares: Adobe Creative Suite, Procreate
As a sophomore in High School, I was the head designer for our 10th-anniversary celebration, responsible for producing the official logo and a range of products alongside it. This was 5 years ago and my skills have developed manifold since then, but it is still a proud experience of applying my design abilities outside of architecture.
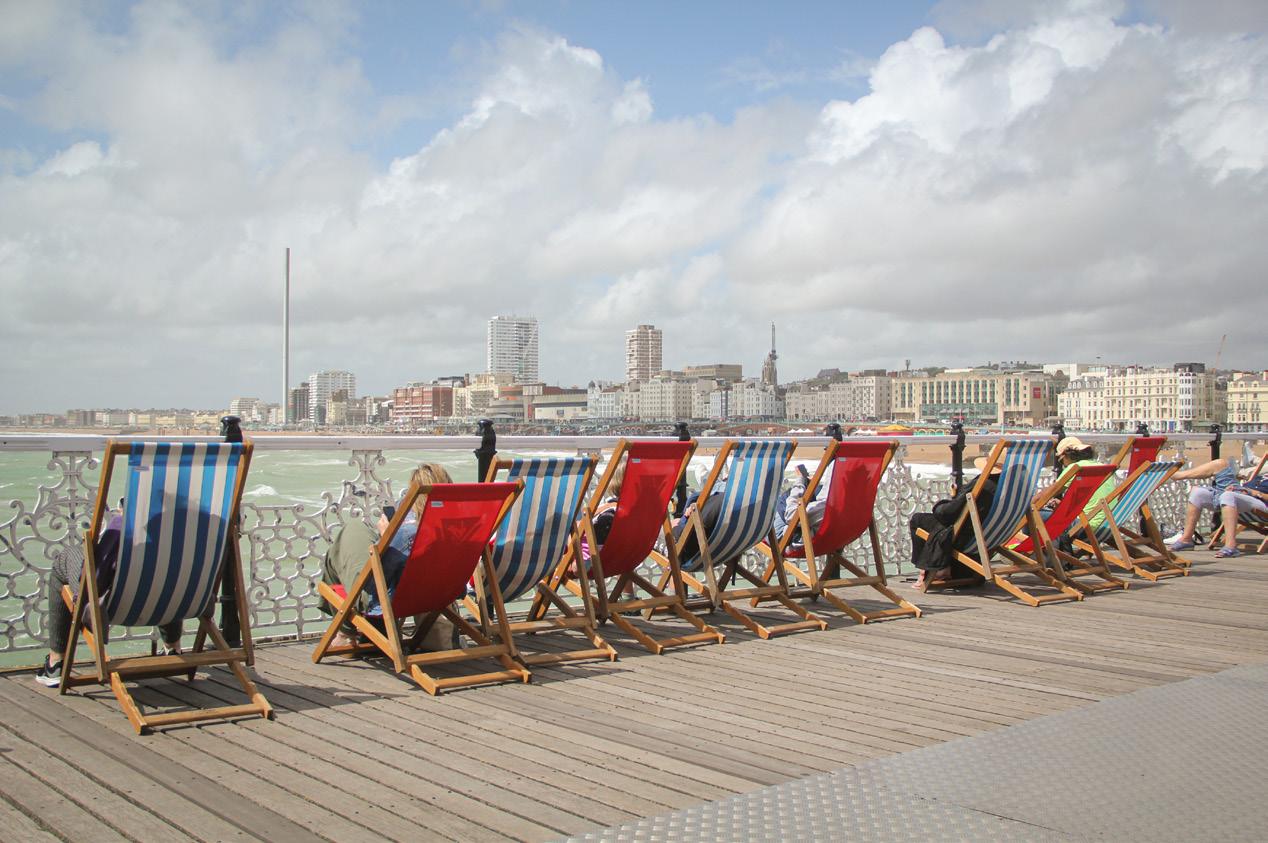
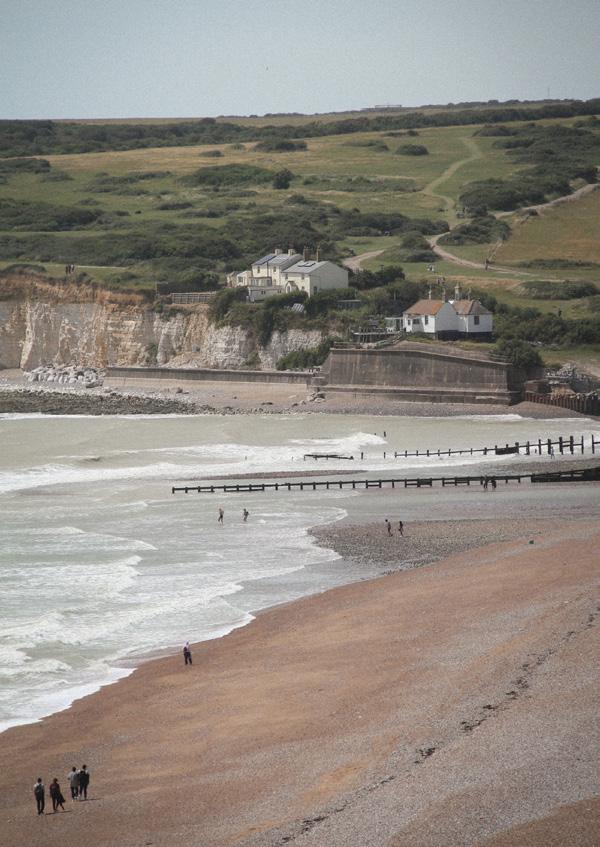


 Yihua (Jessica) Zhan
Yihua (Jessica) Zhan