

Jessica Priya sagar
Introduction











New Delhi, India
28 December 1998
jessicapriyasagar@gmail.com
+91 8800377556
https://bit.ly/lijessicasagar
Interests
Hello! I’m Jessica, I am an architecture undergraduate willing to deepen my knowledge of architecture, gain hands-on experience, develop my skillset by continuous learning and staying up-to-date with latest developments in architecture and network with professionals to make a positive impact on society through innovative and sustainable design solutions.

“The mother art is architecture. Without an architecture of our own we have no soul of our own civilization.” – Frank Lloyd Wright
Languages
Dr. Janmejoy Gupta
Dean Research, School of Planning and Architecture, Vijayawada
Education
2018-23
School Of Planning and Architecture, Vijayawada
2015-17 Lovely Public Senior Secondary School
Academic Work
2023
Semester 10
2021
Semester 9
2021
Semester 7
2021
Semester 6
2020
Semester 5
2020
Semester 4
2019
Semester 3
2019
Semester 2
2018 Semester 1
Thesis- Drug de-addiction and revival center
Urban Design- Redevelopment of the city ofHaridwar
Group Housing, Modular Housing
Mixed Use Complex
Heritage Interpretation Centre
Community Centre in Rural Context, Cyclone Rehabilitation centre
Weaver’s Residence Design, Studio house in Urban setting
My Space Basic design exercises
Competitions
2019
Volume Zero Tiny House Design
NASA ANDC 2019-20
NASA Zonal Design Competition
NASA Writing Architecture Trophy
2020
Volume Zero Sacred Space Design
MSI Creators Awards
(Top 6 - All over India)
Software Skills
Drafting
• AutoCAD
Modelling Rendering Graphics
• SketchUP
• Revit
• 3DS Max
• Lumion
• Twin Motion
• VRay
• PhotoShop
• Illustrator
• InDesign
• Procreate
• Sketchbook
Video
• PremierePro
• AfterEffects
CL Graphic Design Competition
NASA Louis I Kahn Trophy
NASA Writing Architecture Trophy
2021
NASA MS Landscape Trophy
NASA ANDC 2020-21
NASA HUDCO Trophy
Destech Challenge
COA Heritage Awards
Winner
(Top 24 - All over India)
(Top 5 - All over India)
(Top 3 - All over India)
maerid
BRIEF TYPOLOGY SITE AREA
To Design an Interpretation centre in a Heritage Rich city. Maerid is such a centre in Delhi that embraces it’s Islamic architecture rich heritage
Interpretation Centre
10,000 Sq. M
SOFTWARES DESIGN DEVELOPMENT
SketchUp, AutoCAD, Photoshop, Lumion
heirarchy inthe heights of different blocks as per different usages.
form development and massing with respect to site conditions.
use of material for depiction of different blocks and their disparities in function.
addition of elements with respect to site context.
 SITE Bhikaji Cama Place, New Delhi
SITE Bhikaji Cama Place, New Delhi
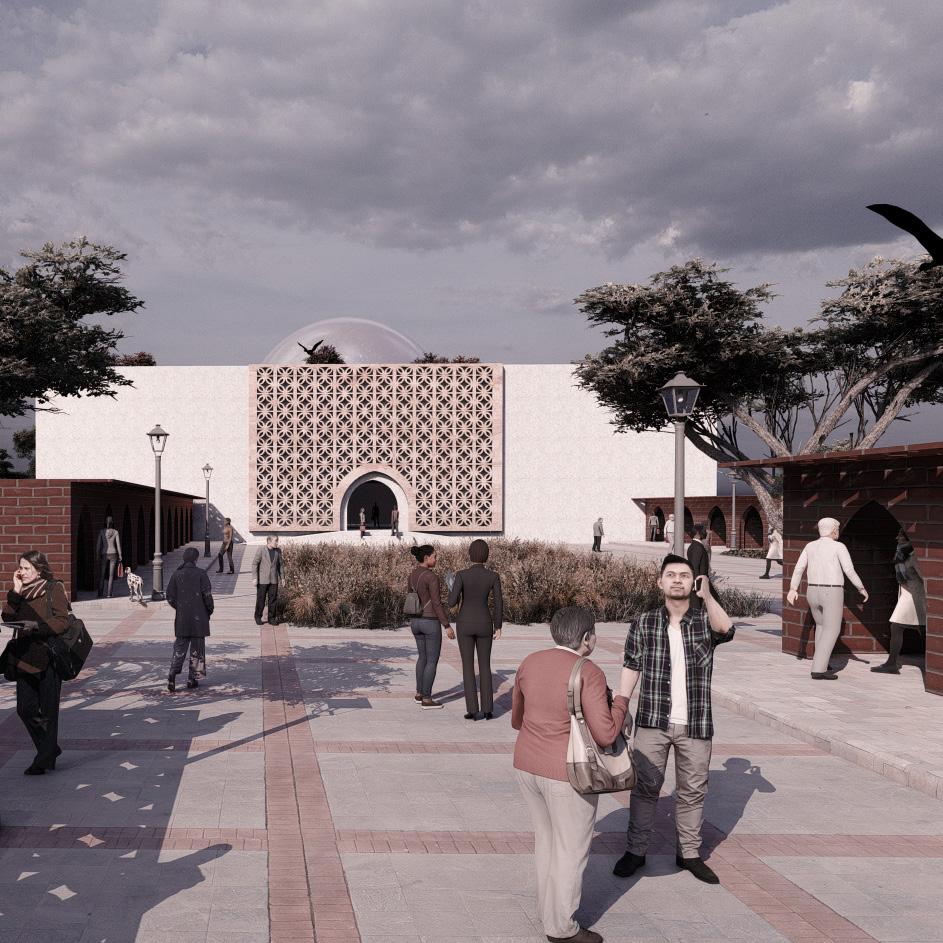
SITE PLAN

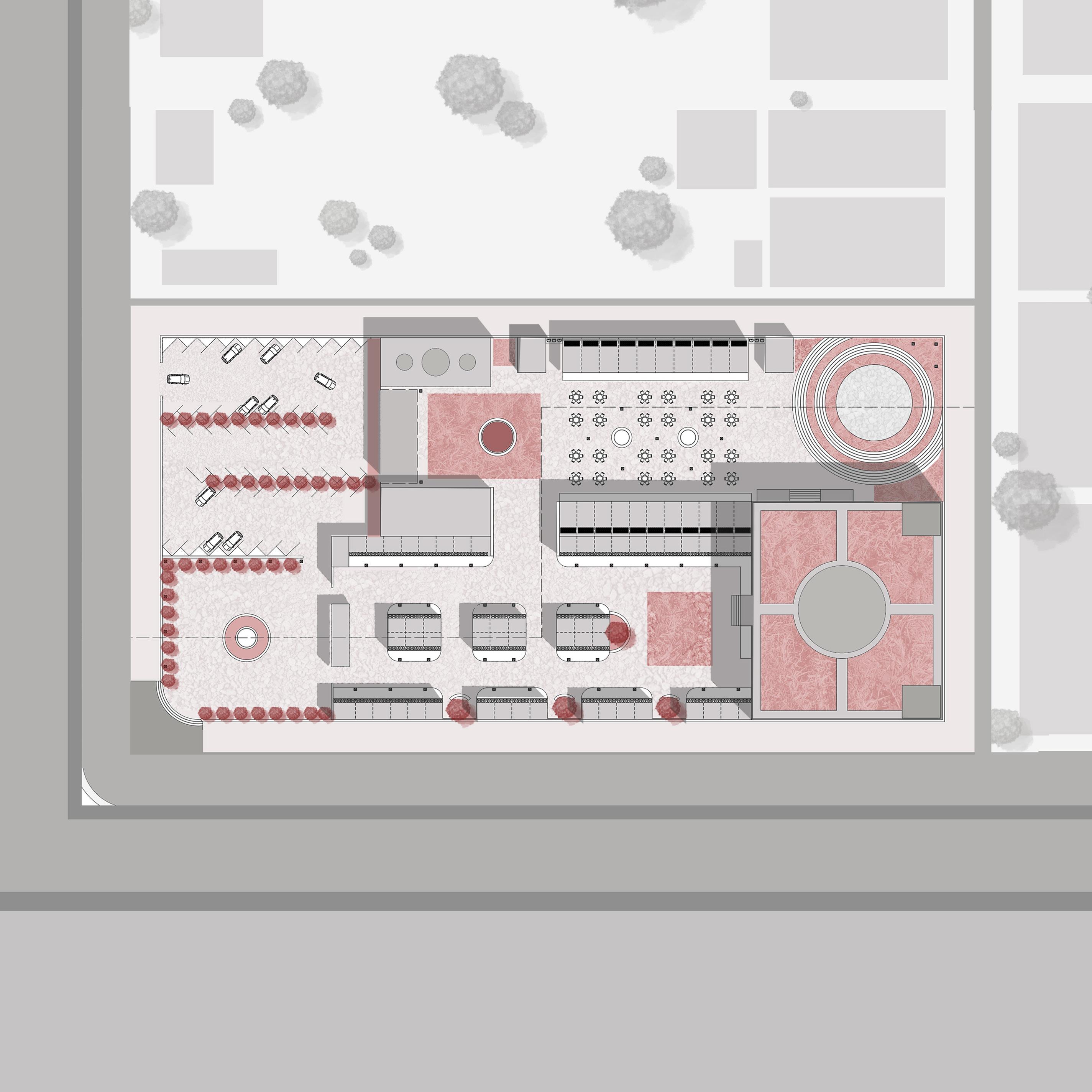
FUNCTIONAL DIAGRAM
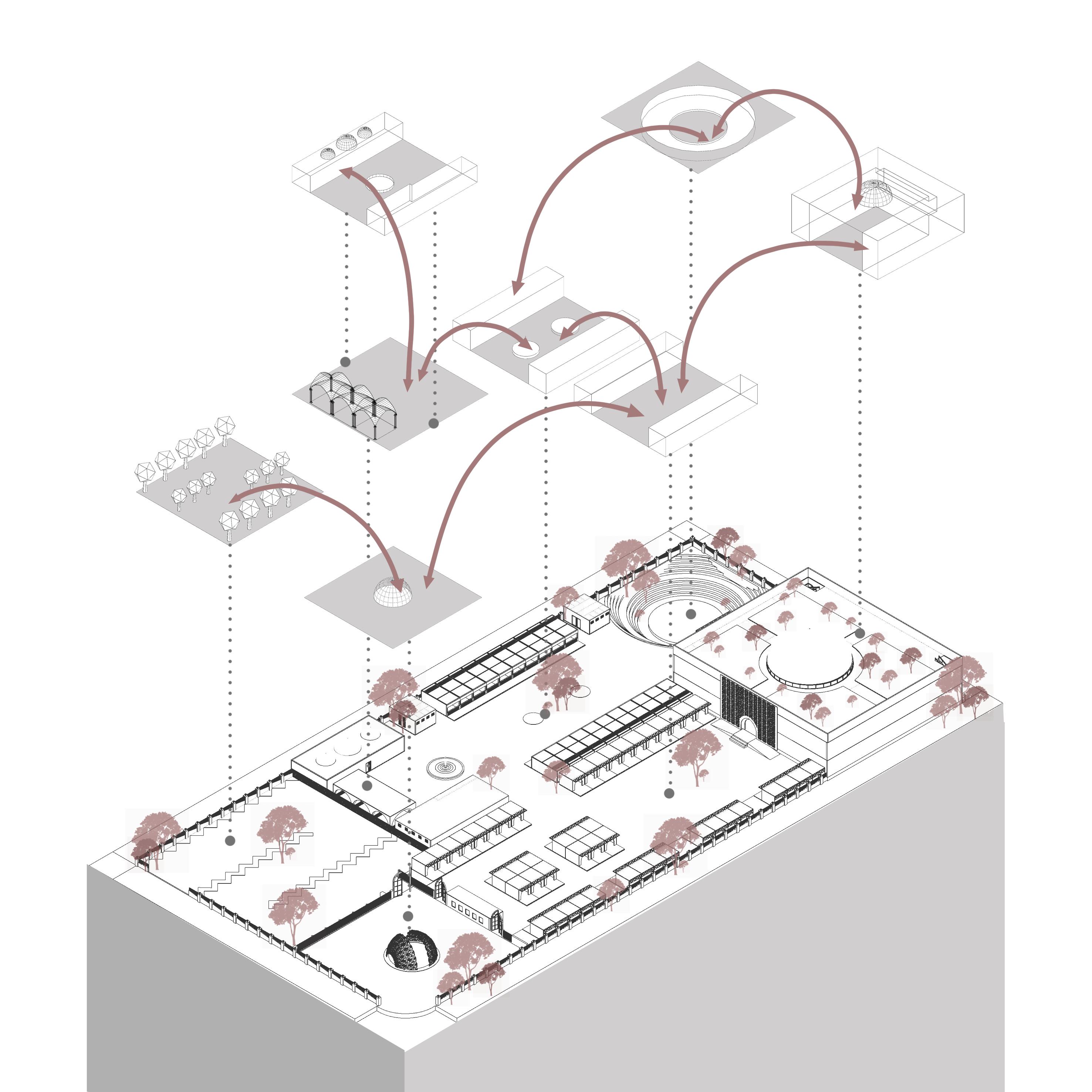
EXHIBITION HALL
35M X40M
STEEL DOME Offices Offices
Art Gallery
Roof Garden with ‘Char Bagh’ concept
FEATURES OF EXHIBITION HALL BUILDING
STEEL DOME
FENESTRATIONS
ROOF GARDEN
JAALI FACADE ARCHES
SENSORY STIMULIVISUAL- VIEWS OF THE HERITAGE STYLE COMLEX AUDITORY- SOUND OF FESTIVITIES FROM OAT AND WORKSHOP SHED OLFACTORY- FOOD COURT SMELL
FOOD STALLS
FOOD STALLS ALSO POS SESS ELEMENTS OF ISLAM IC ARCHITECTURE CATER THE TASTEBUDS SAVOUR THE FLAVOURS TRADITIONAL FOOD
EXPLODED ISOMETRIC VIEW
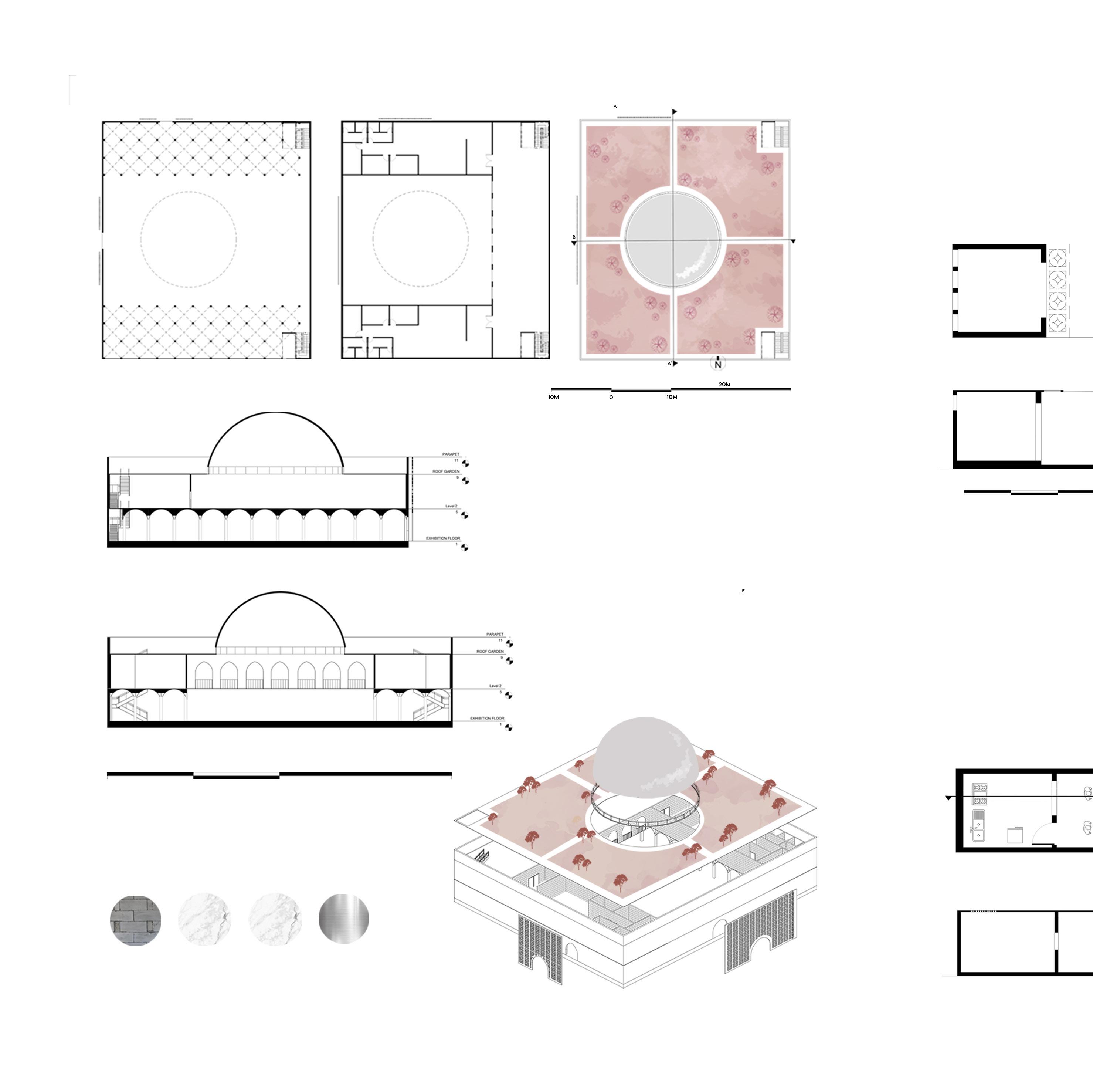
VIRTUAL REALITY HALL
CRAFT BAZAAR IS THE TRUE ESSENCE OF A SPACE WHERE PEOPLE SENSE AND EXPERIENCE THE WHOLE COMPLEX IN ONE PLACE MATERIALS
RED SANDSTONE MARBLE
MATERIALS
ELEVATION
WORKSHOP SHED
PLAN PLAN SECTION
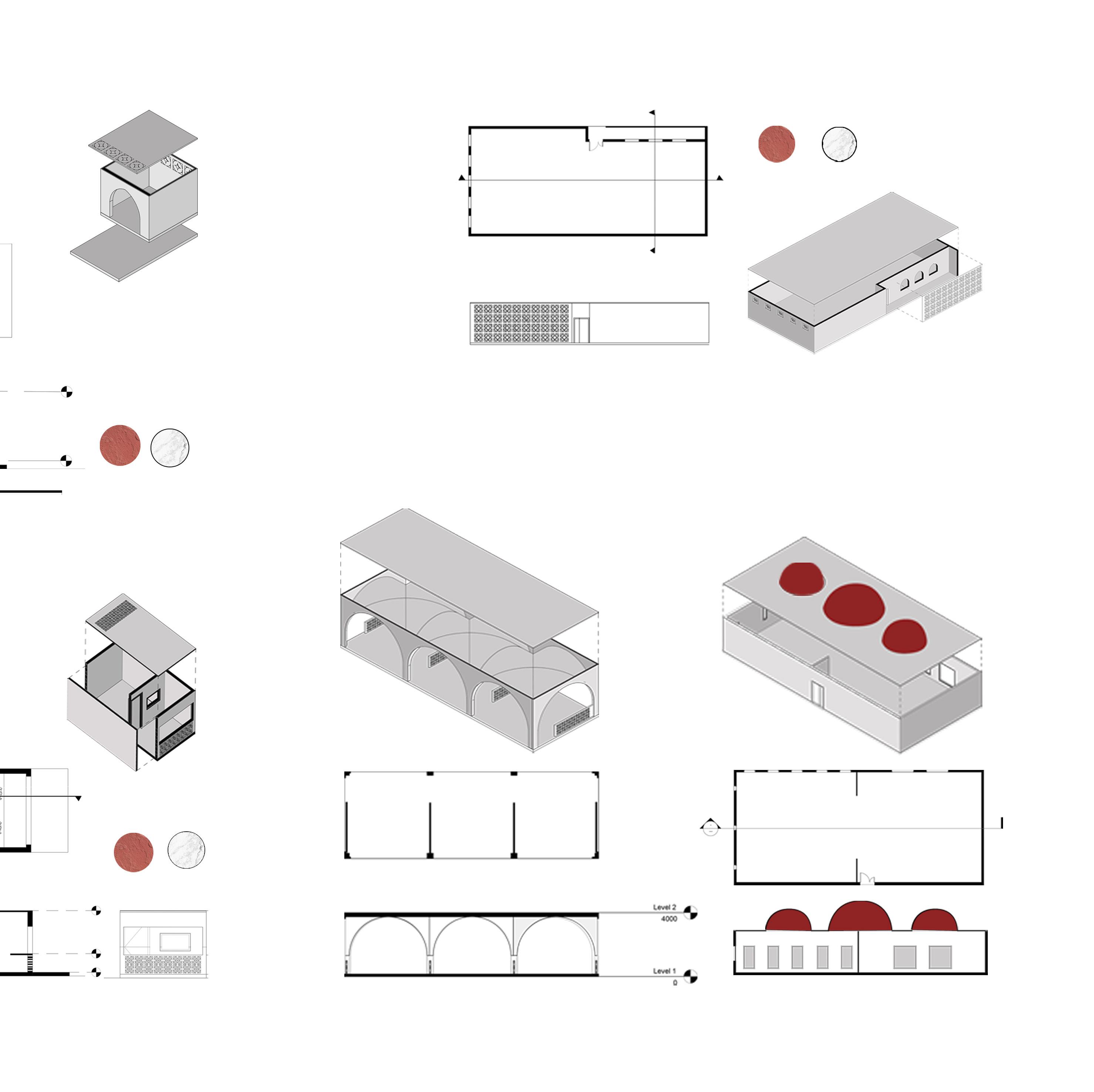
the meadOw
BRIEF TYPOLOGY

To make a Functionally Complex Building with both the functions of a commercial and a residential building co-existing in one site in a Posh Locality of Kolkata adjacent Shakespeare Sarani Road.
Residential and commercial mixed use Complex
SITE AREA
11,000 Sq. M
SITE Shakespeare Sarani Road, Kolkata, West Bengal
SOFTWARES
Revit, AutoCAD, Photoshop, Lumion
DESIGN DEVELOPMENT
Mass aligned to the longer road on site and with respect to traditional N-S alignment in Kolkata.
Division into residential and commercial Green roof to insulate the chaos of commercial from entering residential premises
Division of residence typology Form development and massing strategy with respect to clmat and other factors.
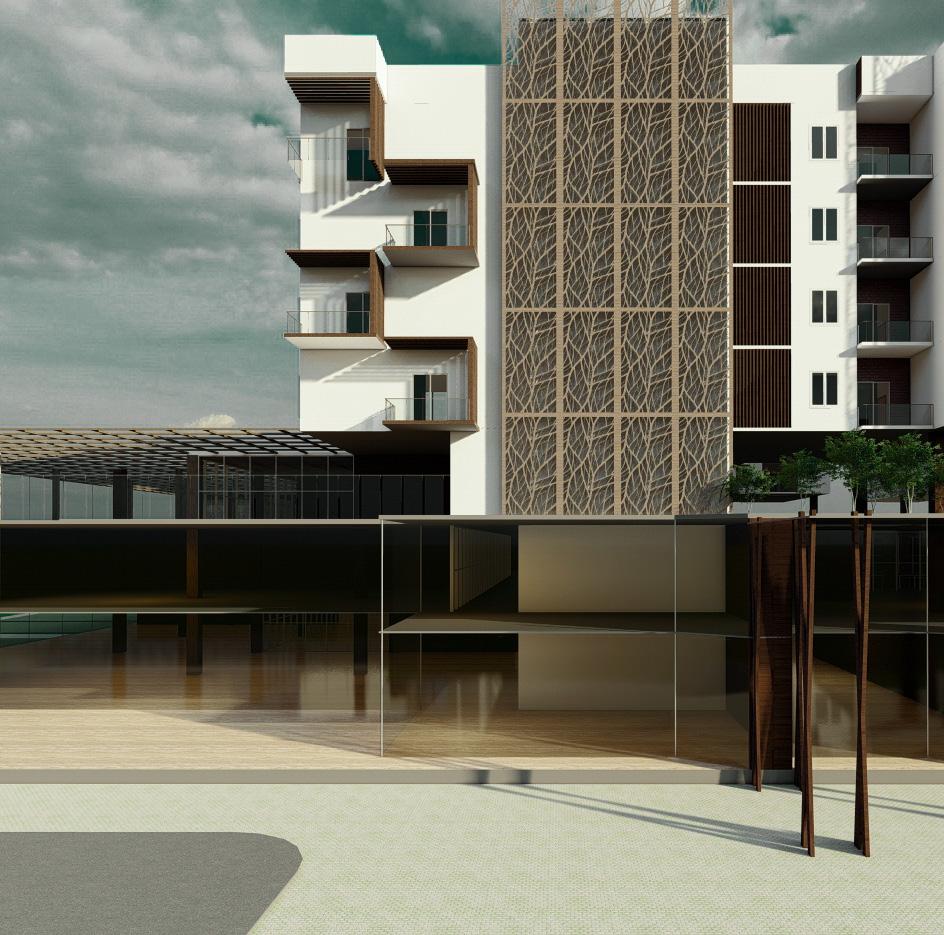
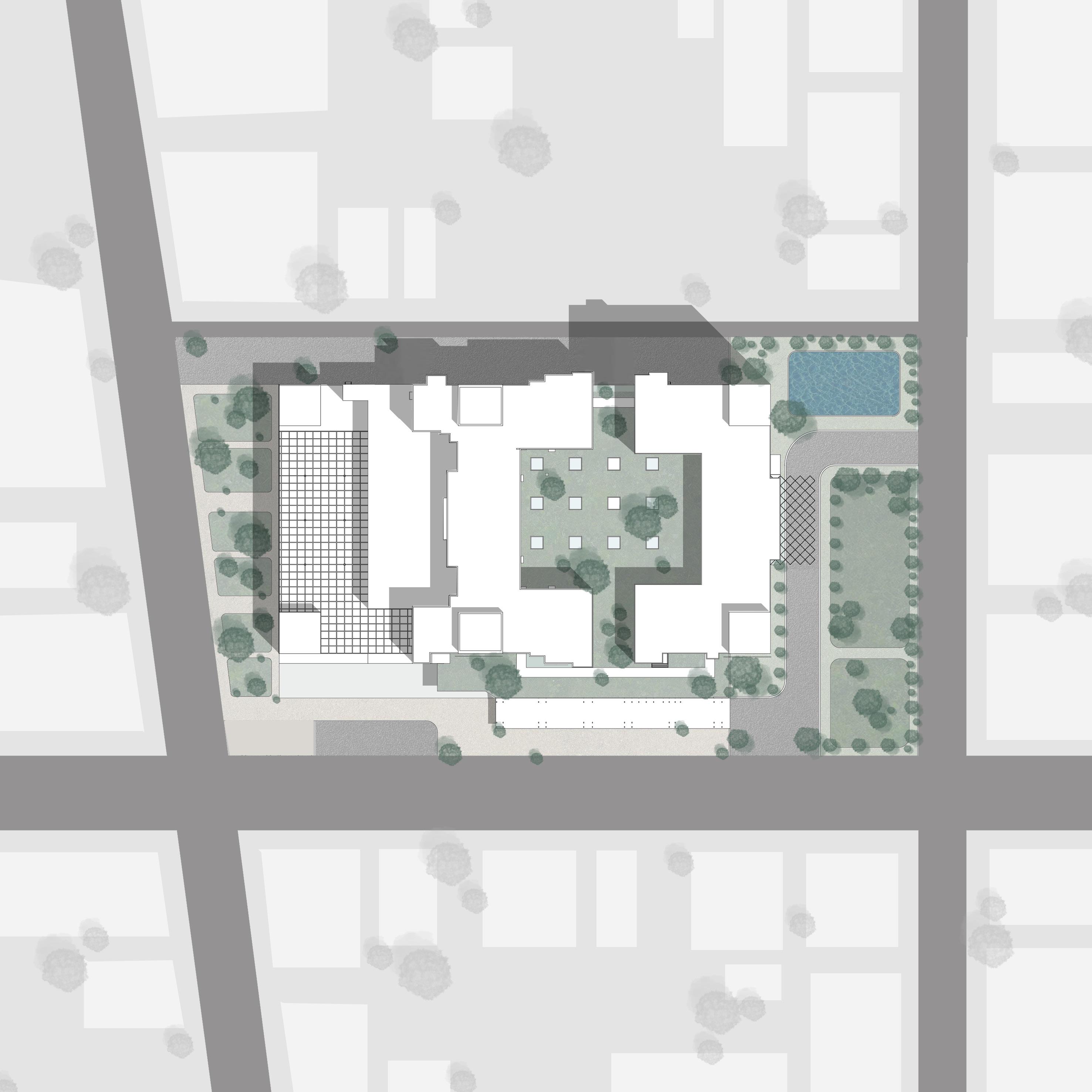

DUPLEXES
STUDIO APARTMENTS



ROOF GARDEN FOR RESIDENTS
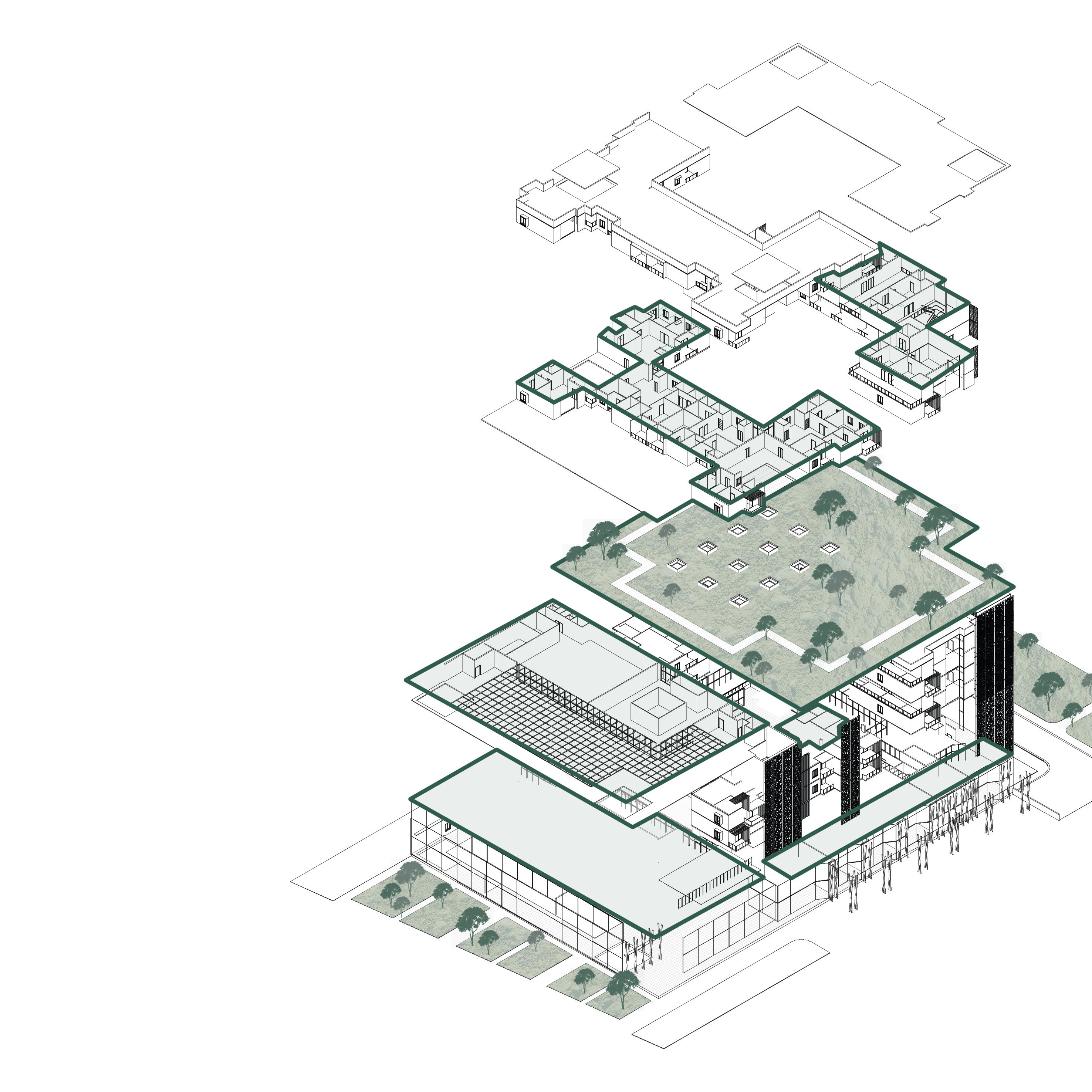
GYM RESTAURANTS


SHOPPING STORES
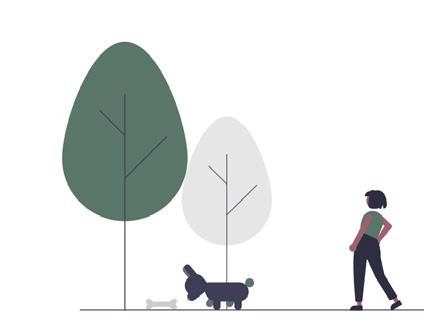

GARDEN AND SWIMMING POOLS
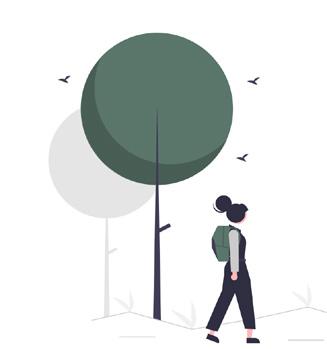
BASEMENT PLAN
GROUND FLOOR PLAN
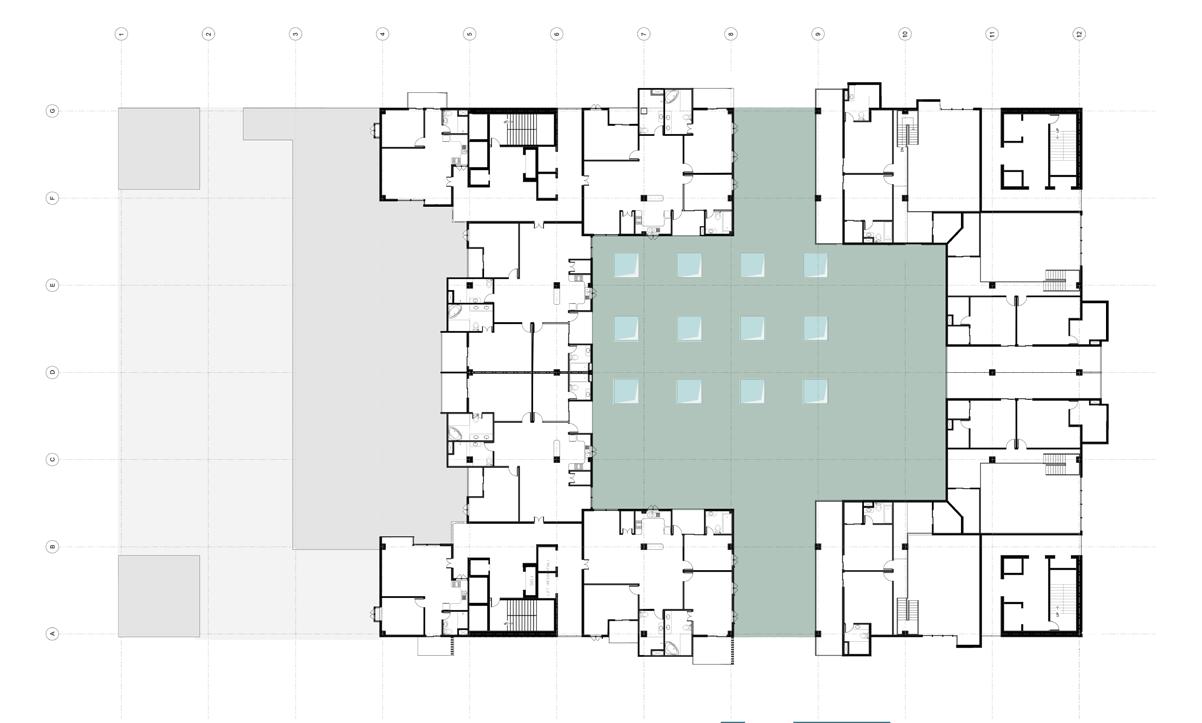
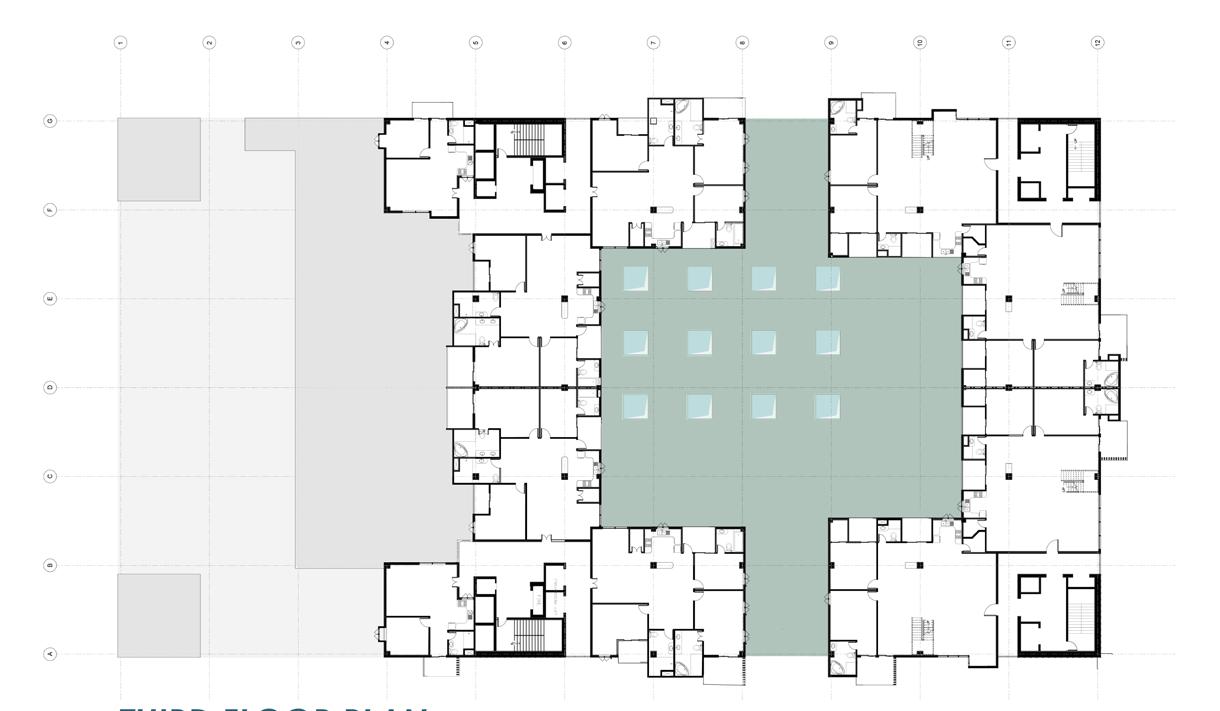
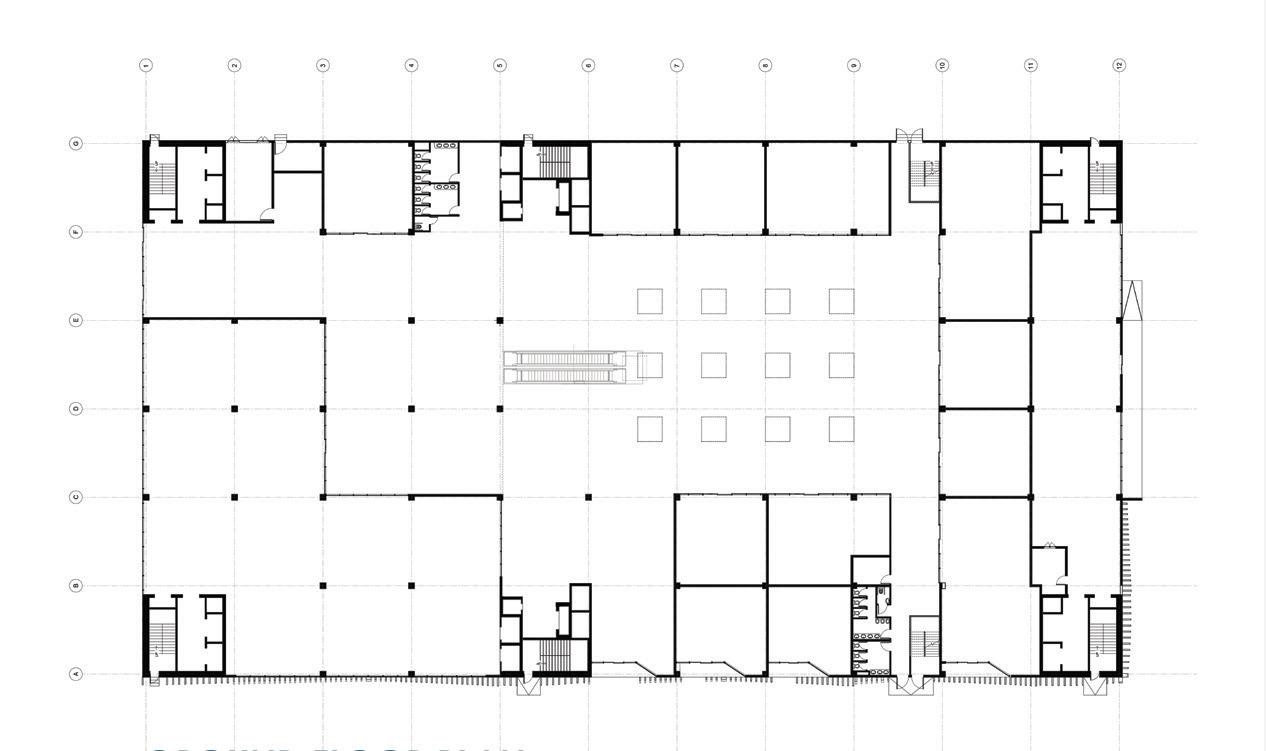
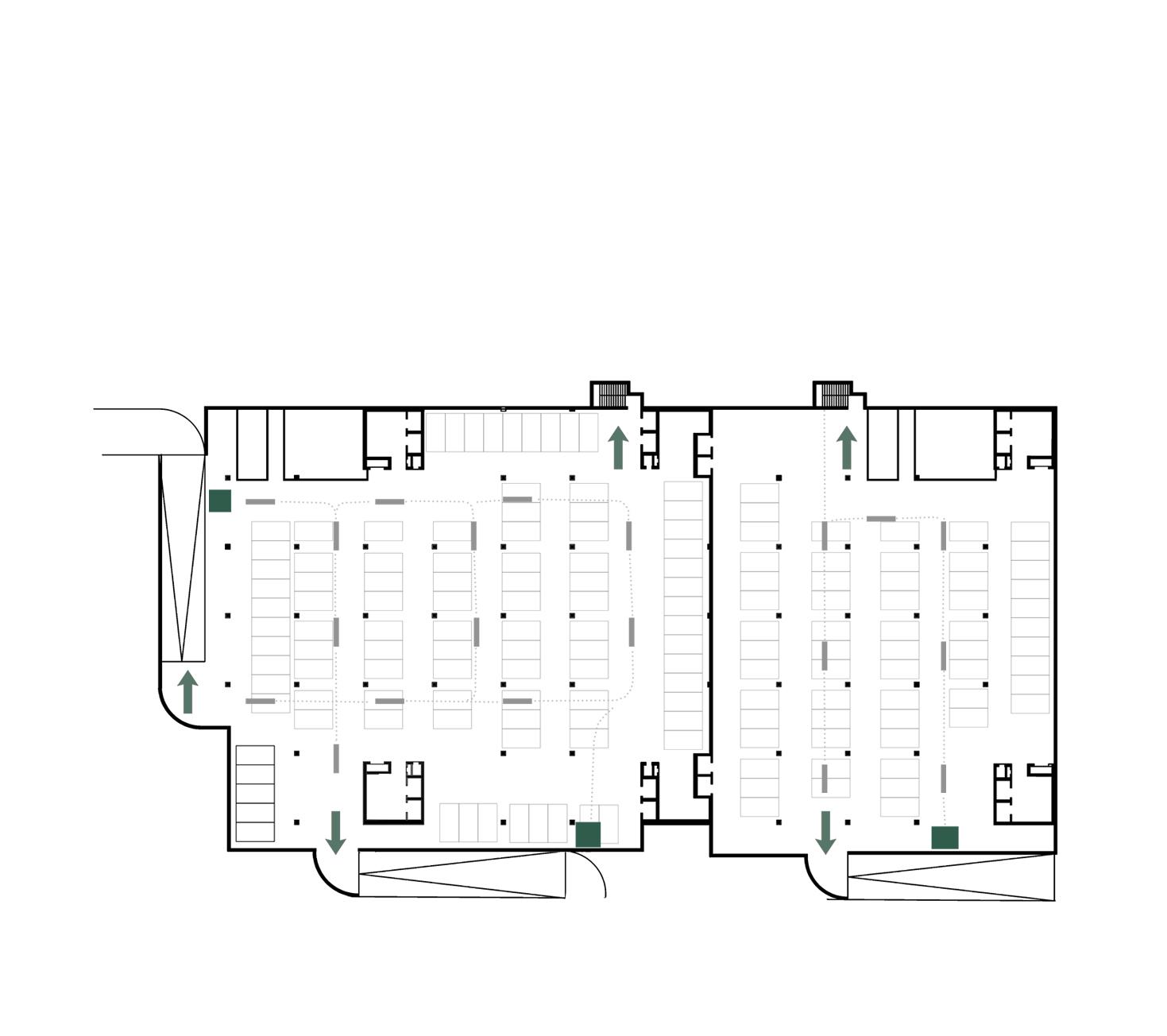 THIRD AND FIFTH FLOOR PLAN
FOURTH AND SIXTH FLOOR PLAN
1. COMMERCIAL PARKING 2. RESIDENTIAL PARKING
THIRD AND FIFTH FLOOR PLAN
FOURTH AND SIXTH FLOOR PLAN
1. COMMERCIAL PARKING 2. RESIDENTIAL PARKING

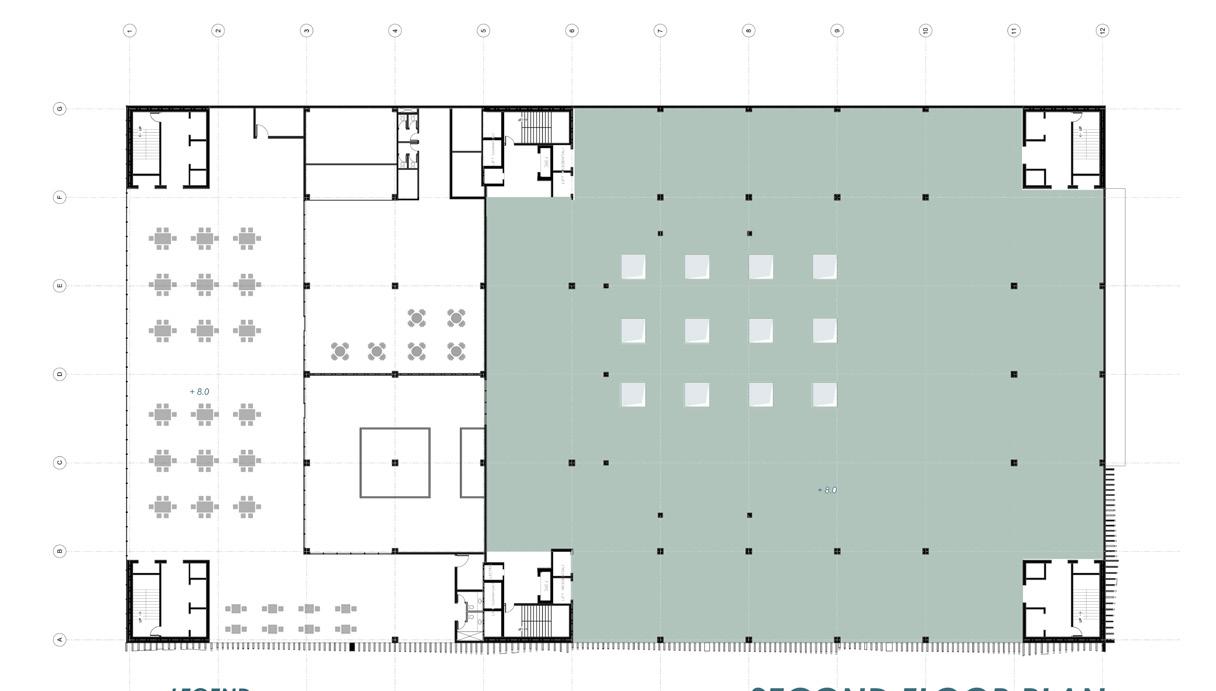
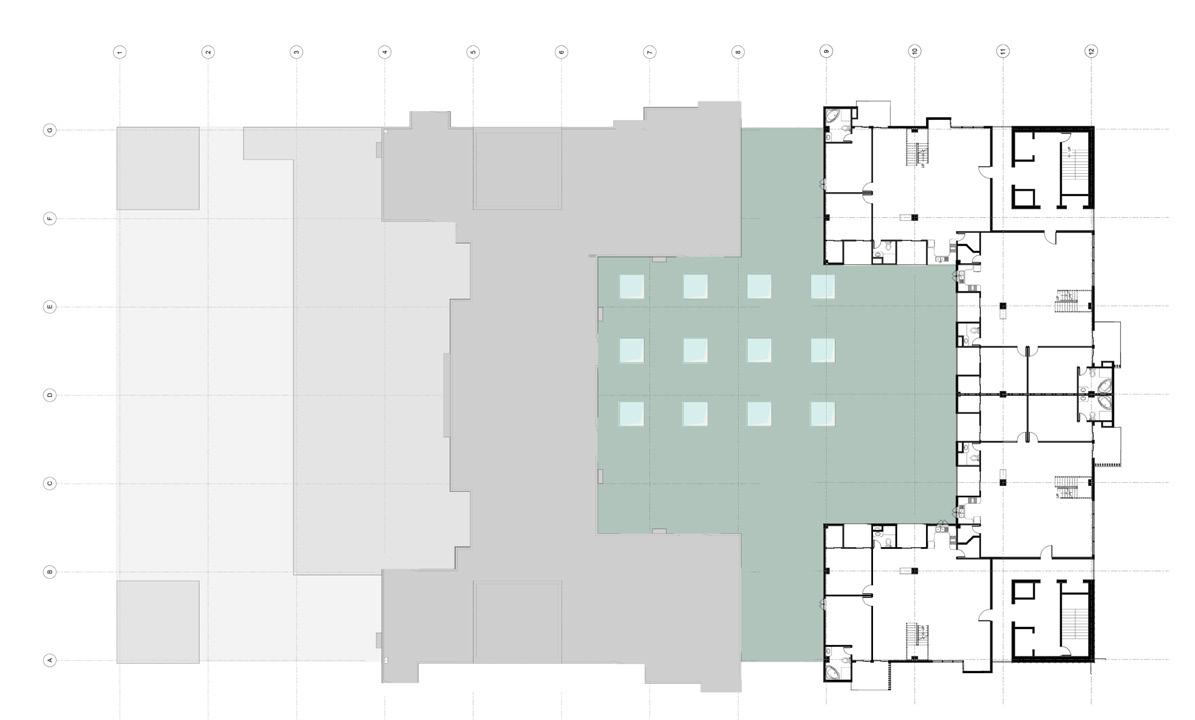
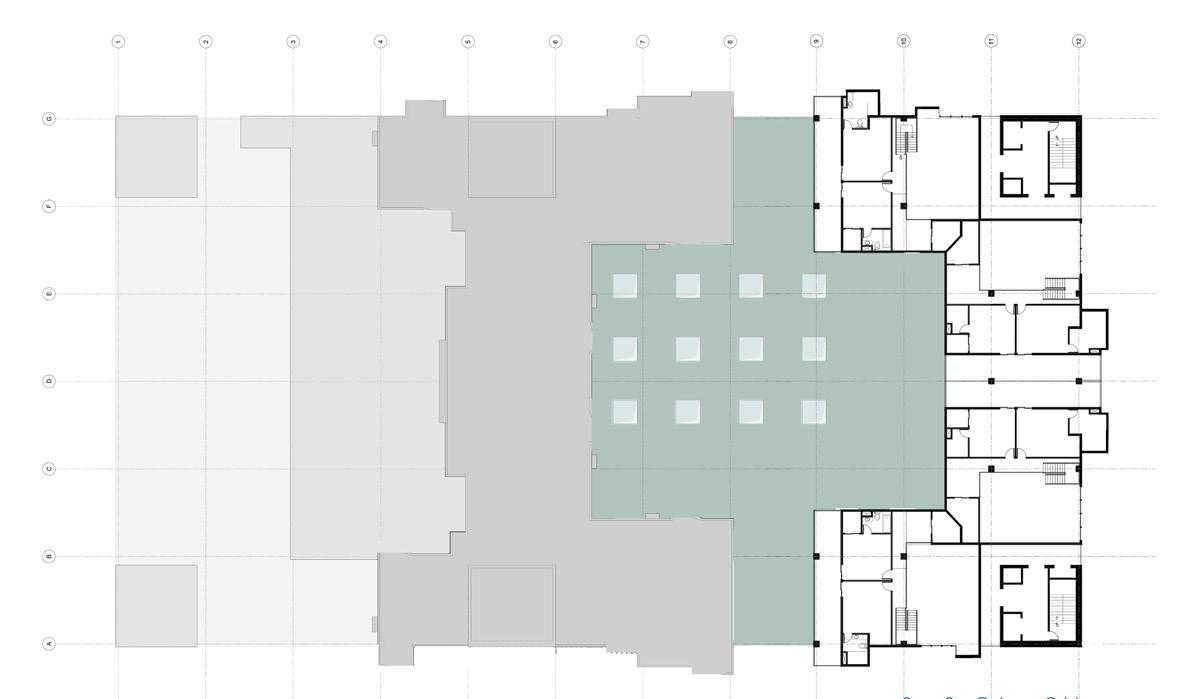

UNIT PLANS
DUPLEX LEVEL 1 PLAN
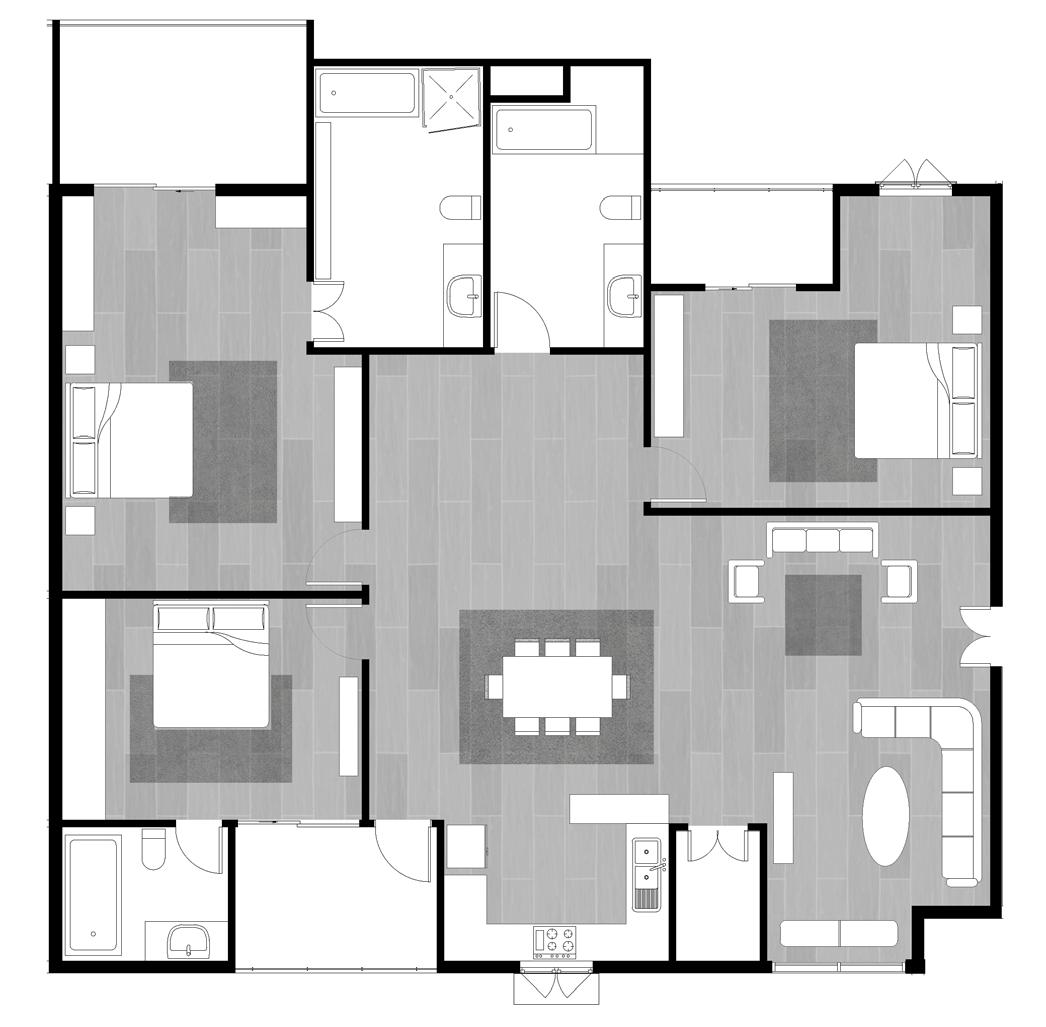
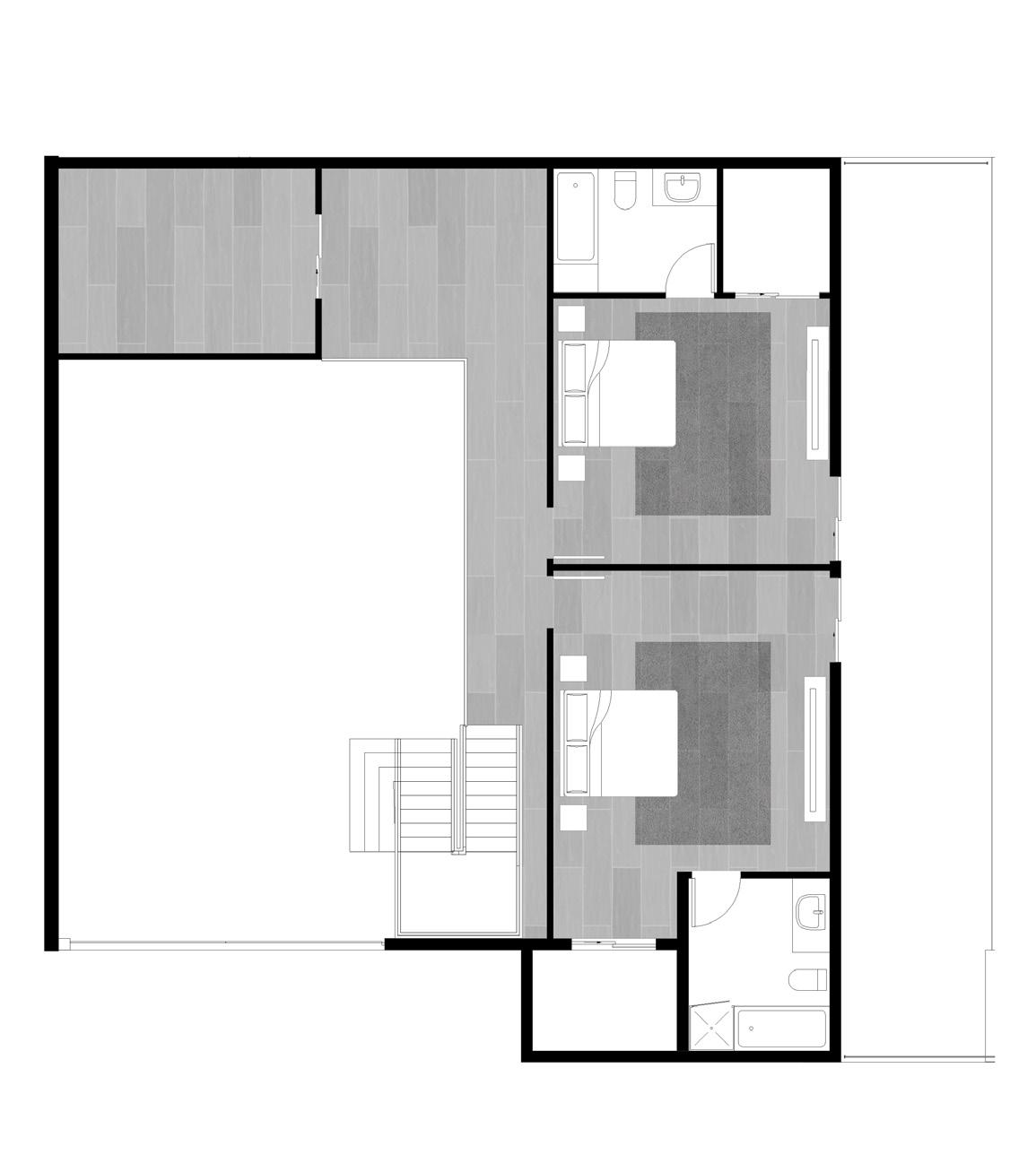
DUPLEX LEVEL 2 PLAN
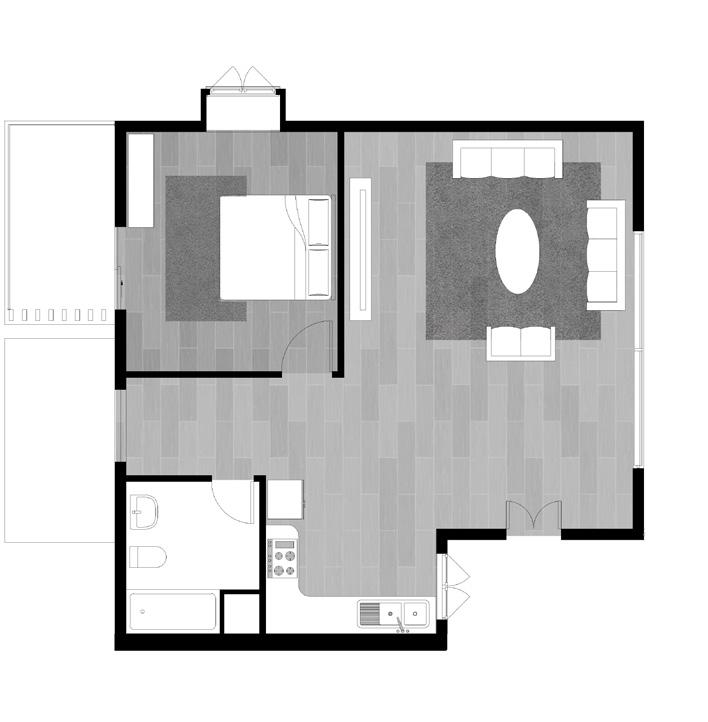
STUDIO APARTMENT PLAN
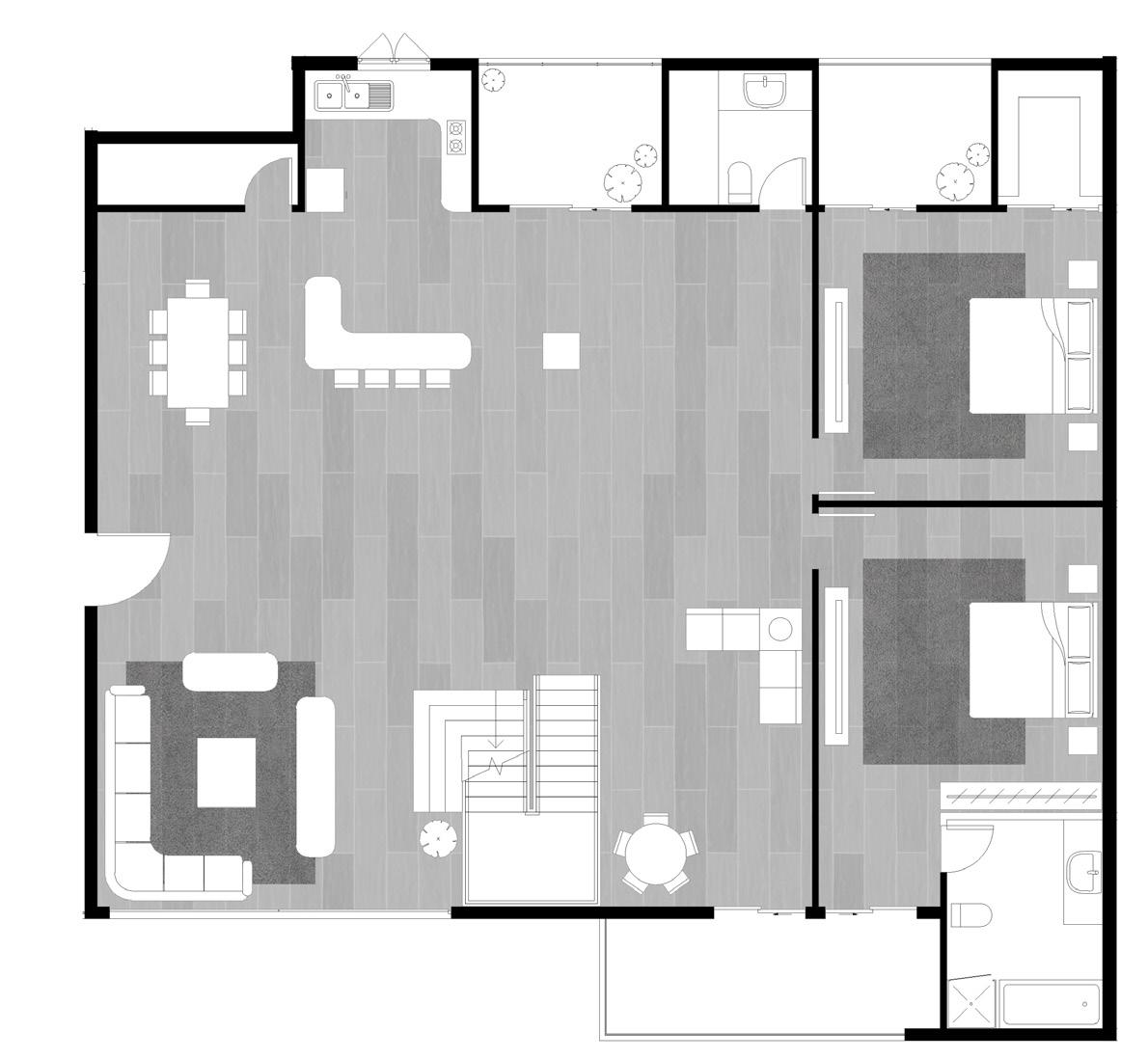
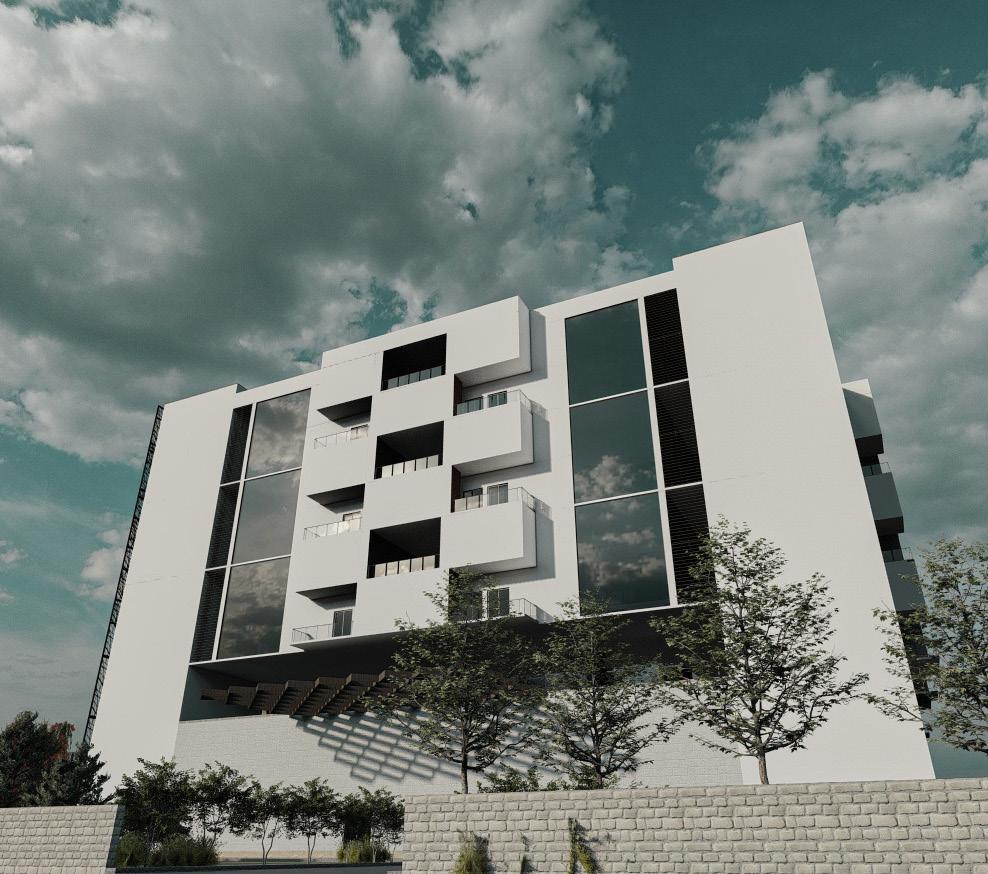
grOuP hOusiNg
BRIEF TYPOLOGY SITE AREA
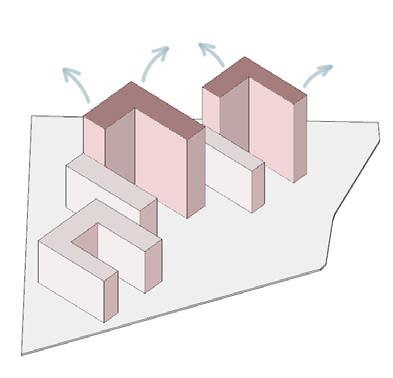
To design a Group housing with units ideal for Higher, Middle, lower income groups and people belonging to the economically weaker section on one given plot incorporating the needed amenities.
Residential 22,000 Sq. M
SITE Mayur Vihar phase 1, New Delhi
SOFTWARES
Revit, AutoCAD, Photoshop, Lumion
DESIGN DEVELOPMENT
Mass aligned with respect to maximum wind gain from the west.
courtyard formation to allow for wind distribution and ample breathing space between the housing units
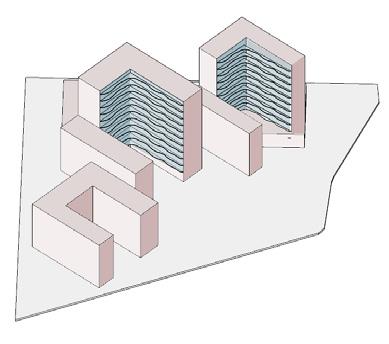
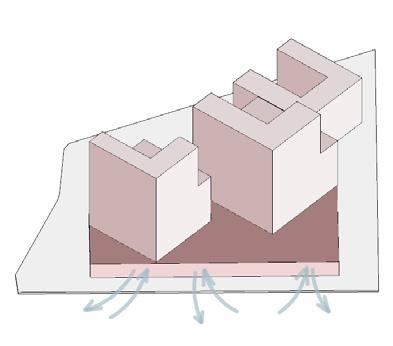
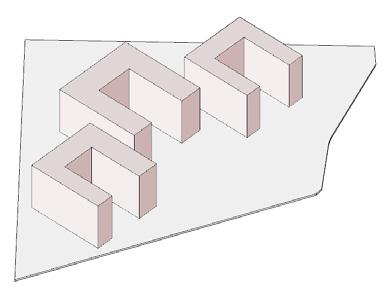
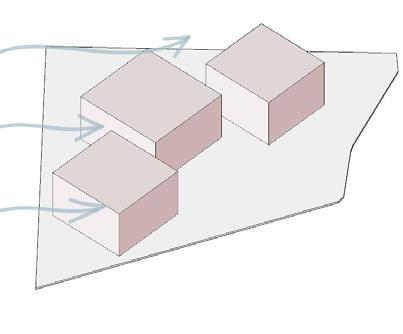
Higher Income Group apartments placed adjacent to the road to allow maximum view of the Sanjay lake
Commercial unit in the ground floor adjacent to road for maximum frontage
Addition of green belts along the floors ad a relief feature, along with lattice to cut harsh sun
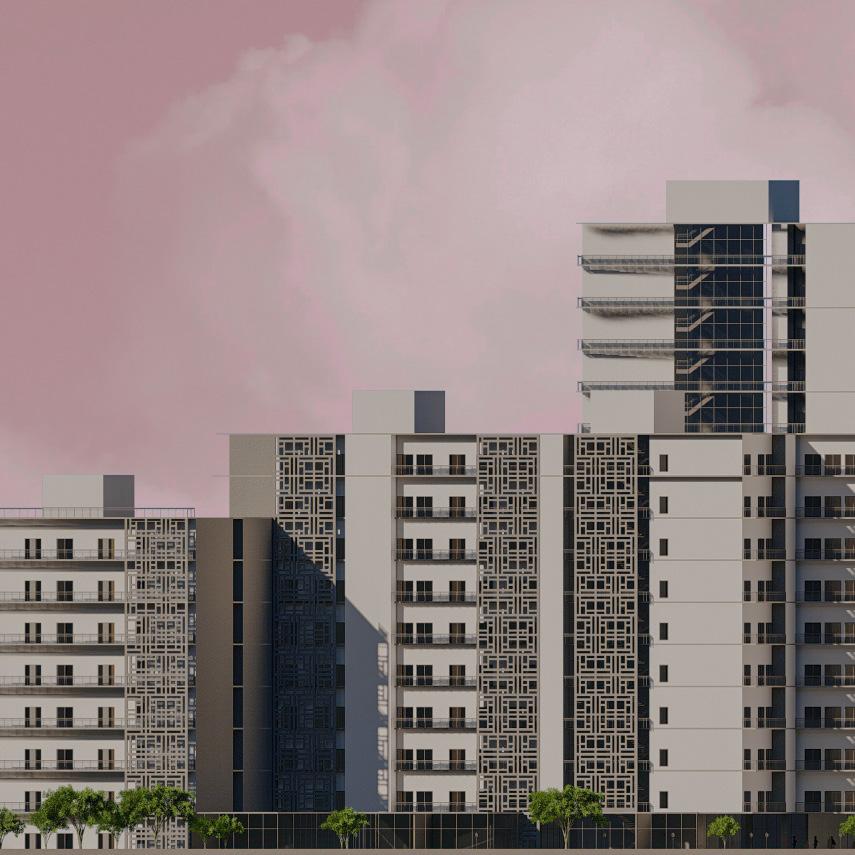
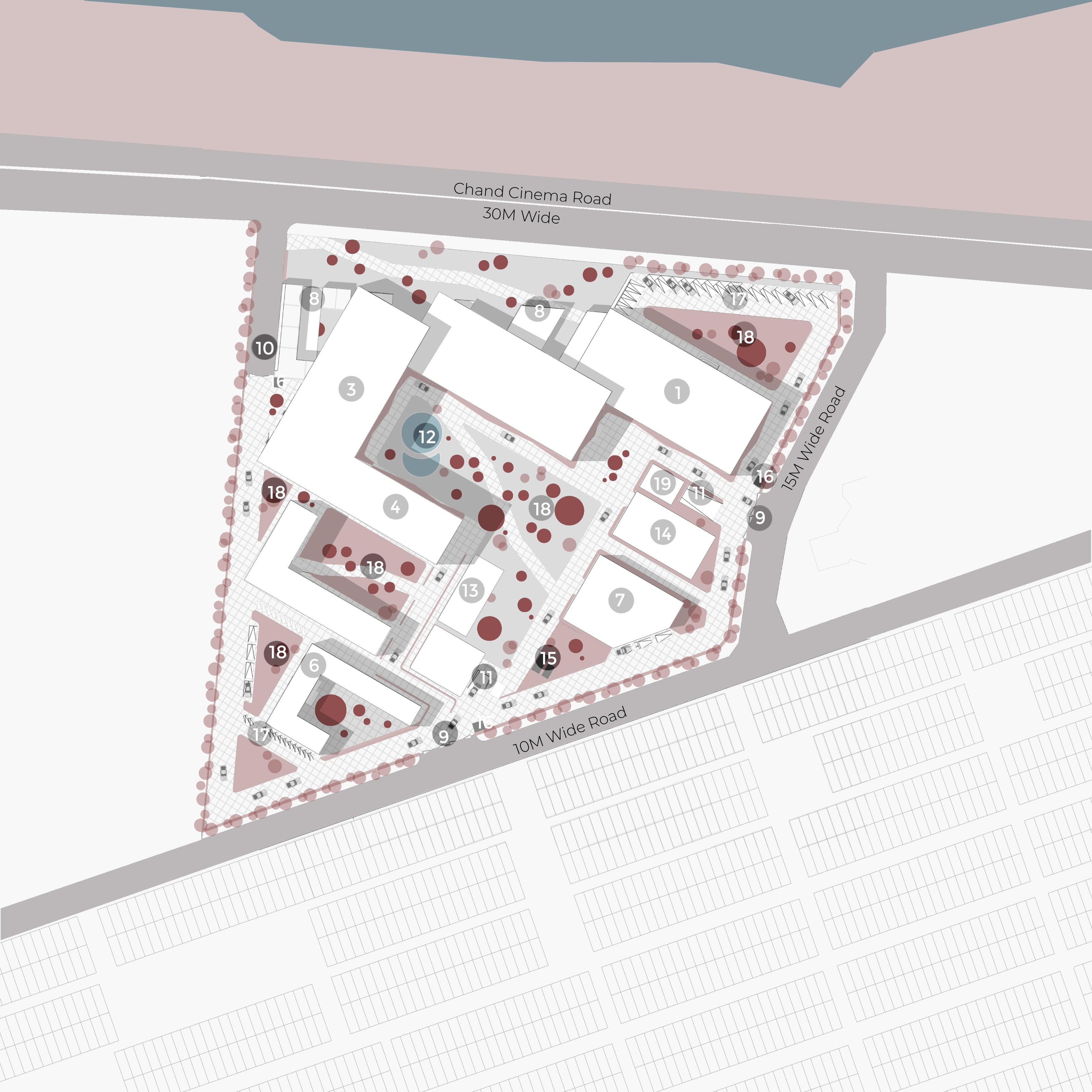
 1.Tower 1 (HIG) 2. Tower 2 (MIG) 3. Tower 3 (MIG and HIG) 4 Tower 4 (MIC and HIG 5. Tower 5 (LIG) 6. Tower 6 (EWS) 7. Club House 8. Retail Shops 9. Entrance Cate 10. Service Entry 11. Ramps to basement 12. Swimming Pool 13. Tennis Court 14. Basketball Court 15. STP 16. Security Check 17. Parking 18. Green open space 19.Transformer
1.Tower 1 (HIG) 2. Tower 2 (MIG) 3. Tower 3 (MIG and HIG) 4 Tower 4 (MIC and HIG 5. Tower 5 (LIG) 6. Tower 6 (EWS) 7. Club House 8. Retail Shops 9. Entrance Cate 10. Service Entry 11. Ramps to basement 12. Swimming Pool 13. Tennis Court 14. Basketball Court 15. STP 16. Security Check 17. Parking 18. Green open space 19.Transformer
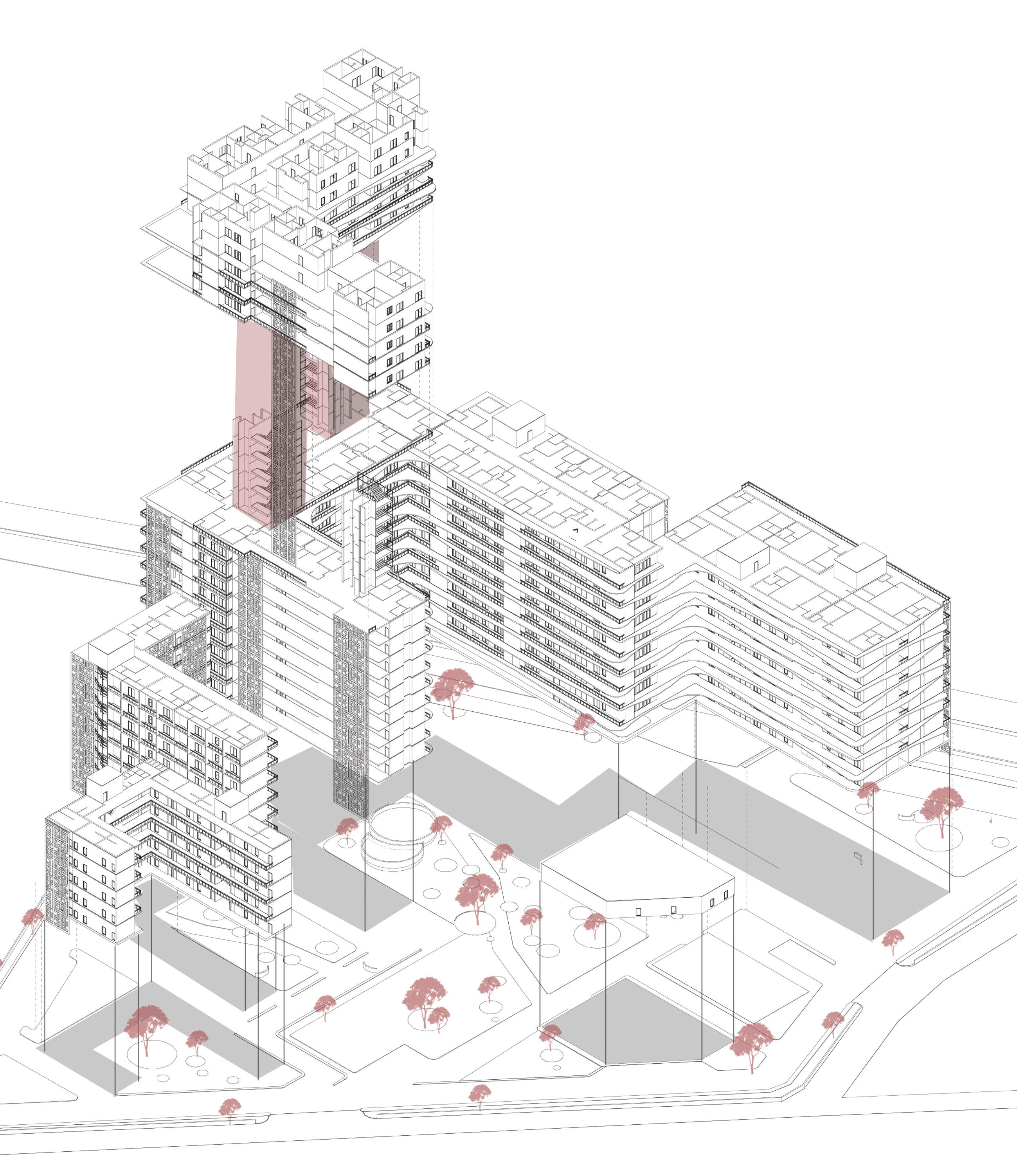
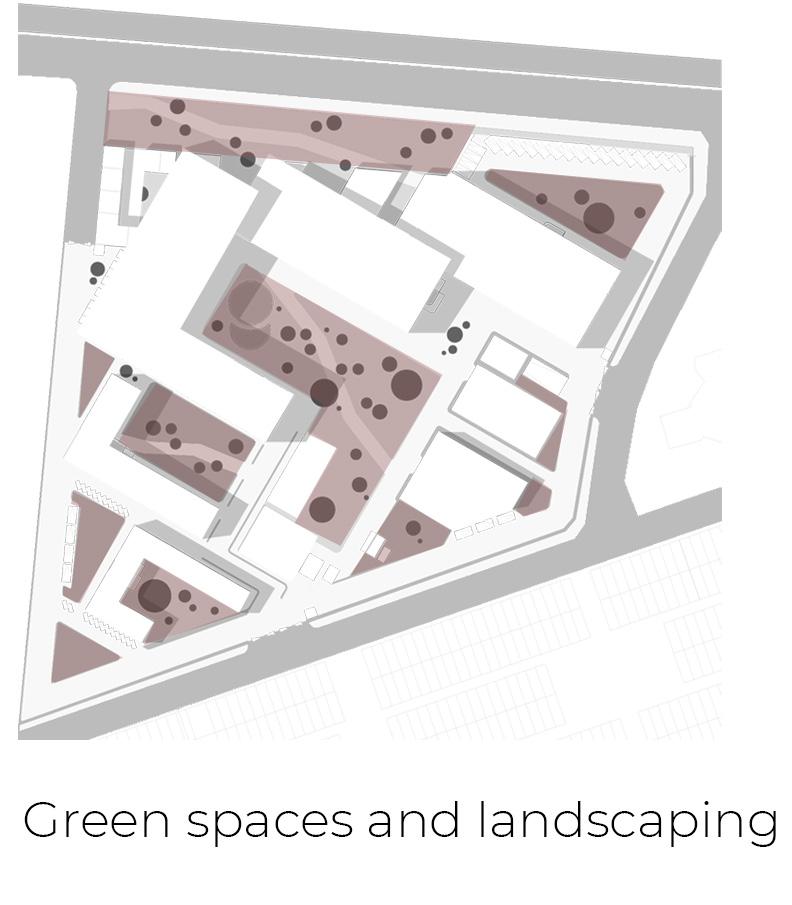
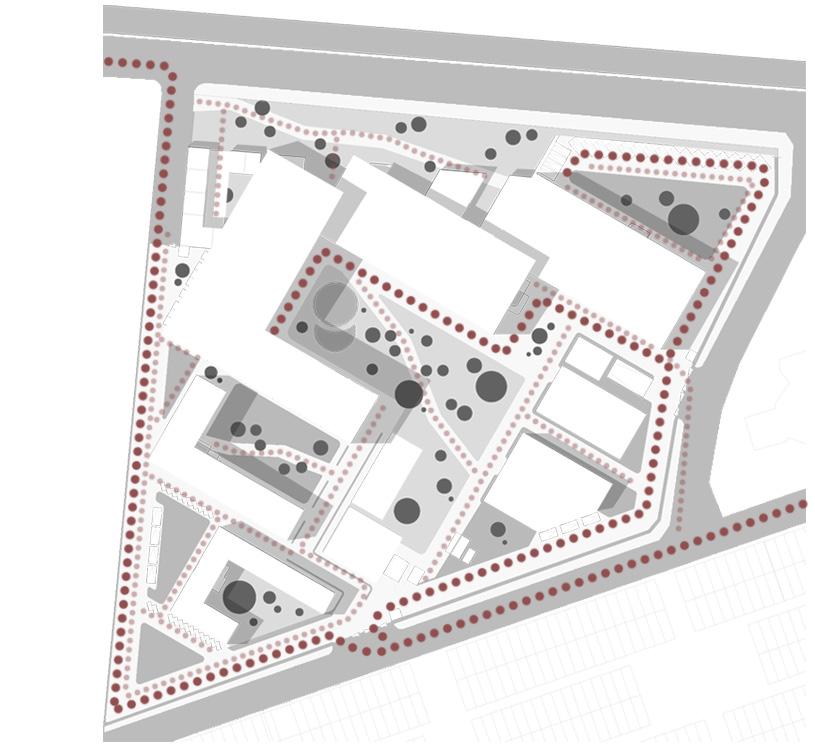

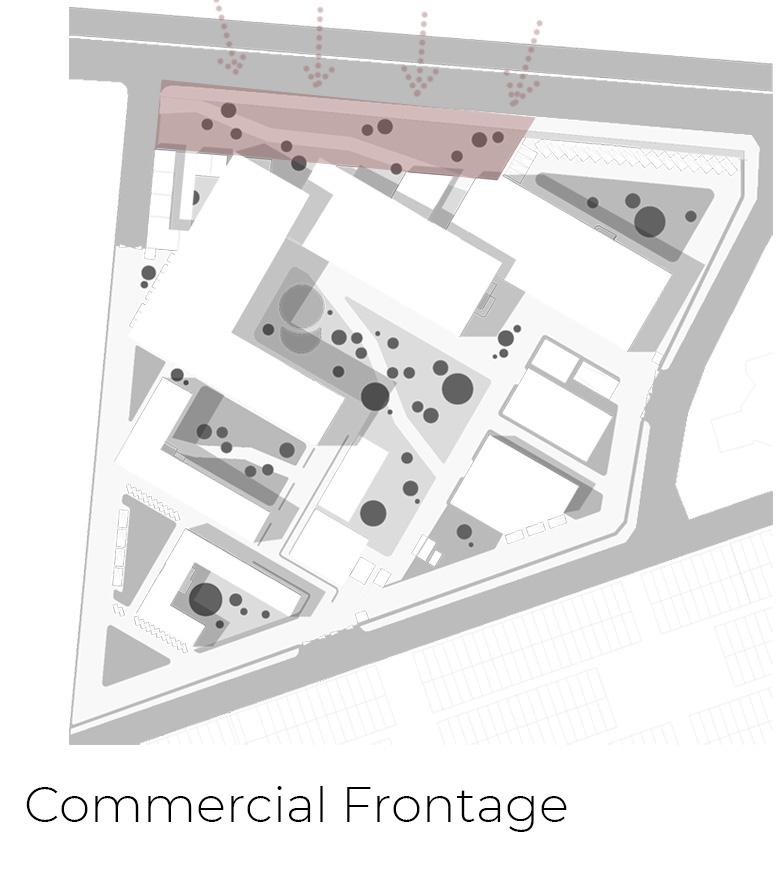

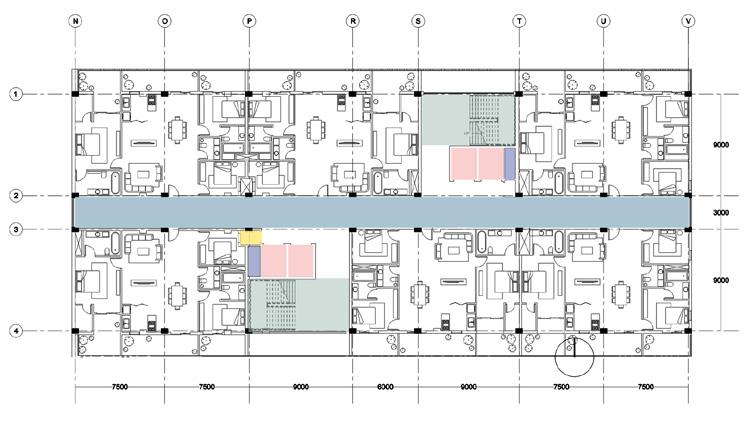







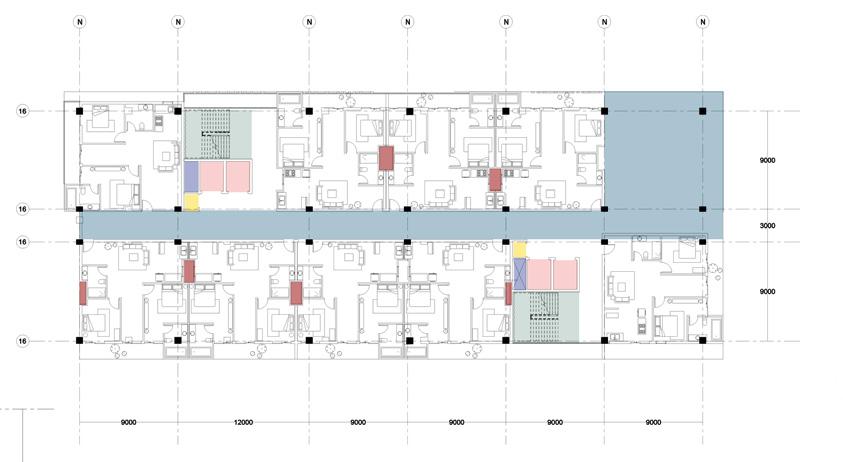
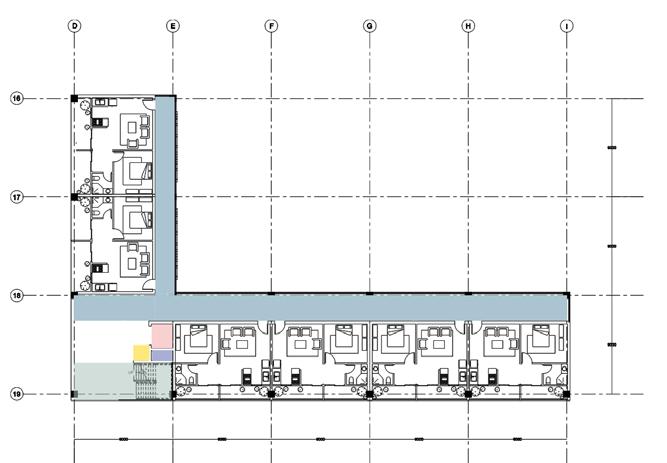
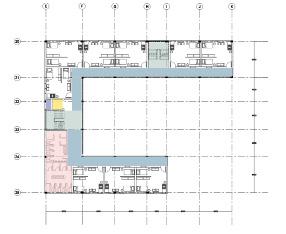 1. HIG Cluster Plan
2. MIG Cluster Plan
3. LIG Cluster Plan
1. HIG Cluster Plan
2. MIG Cluster Plan
3. LIG Cluster Plan
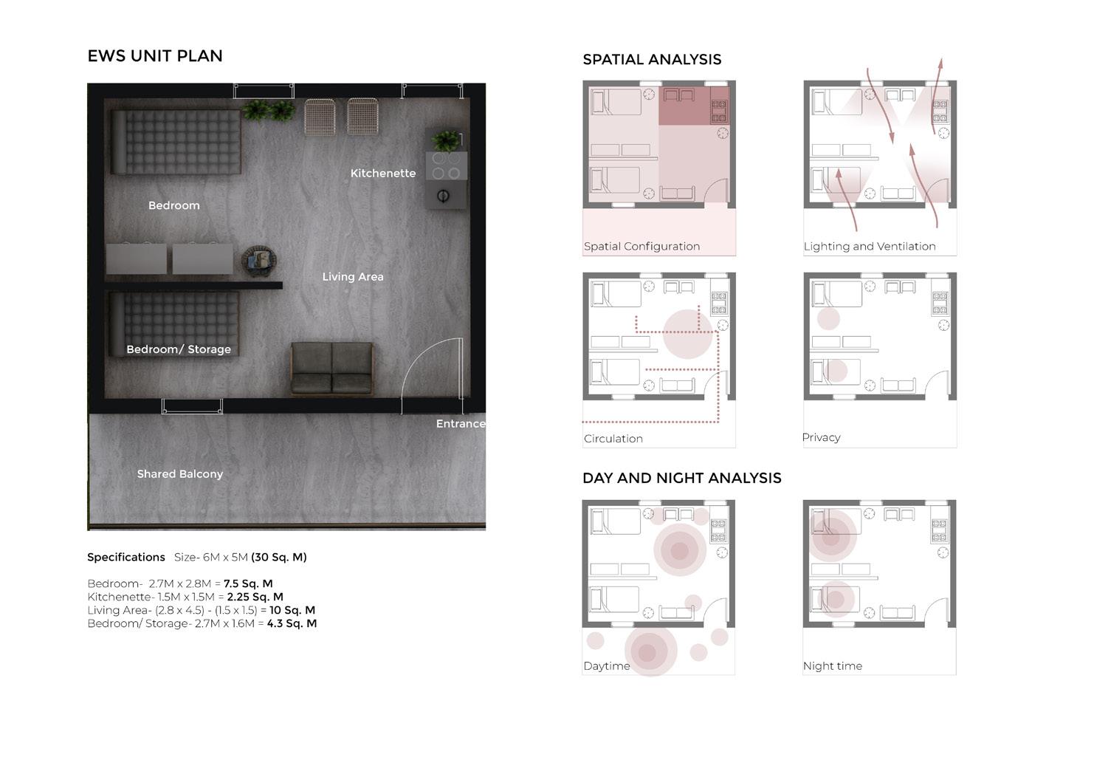
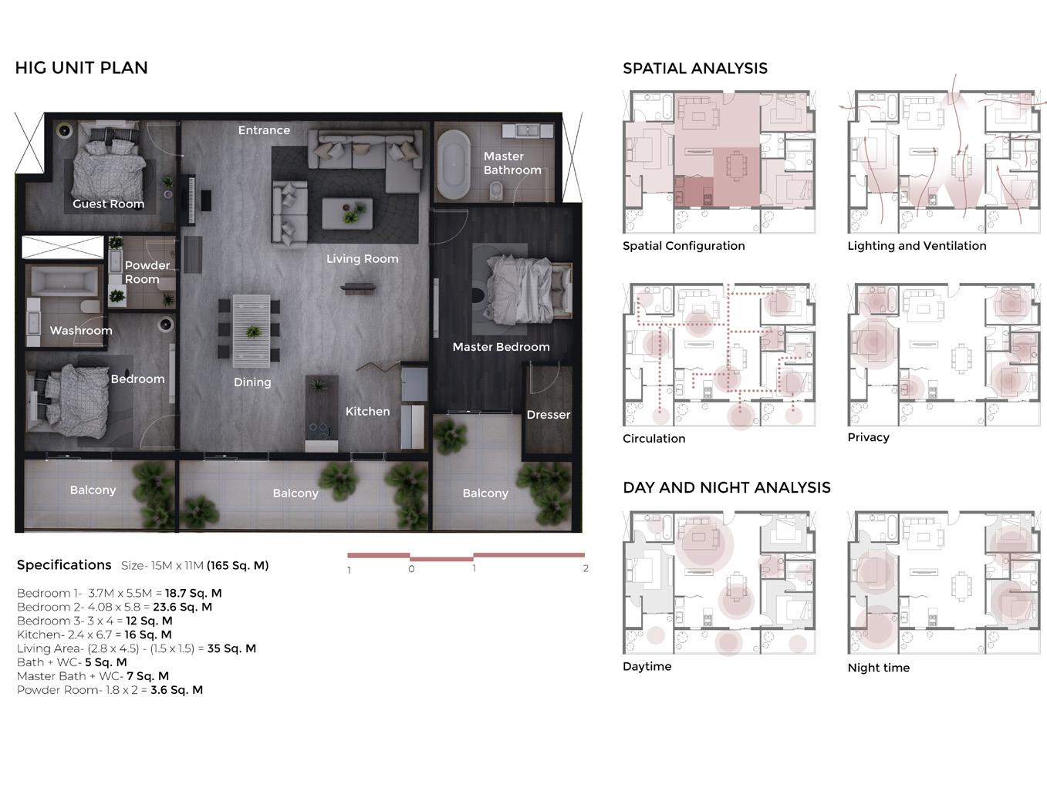
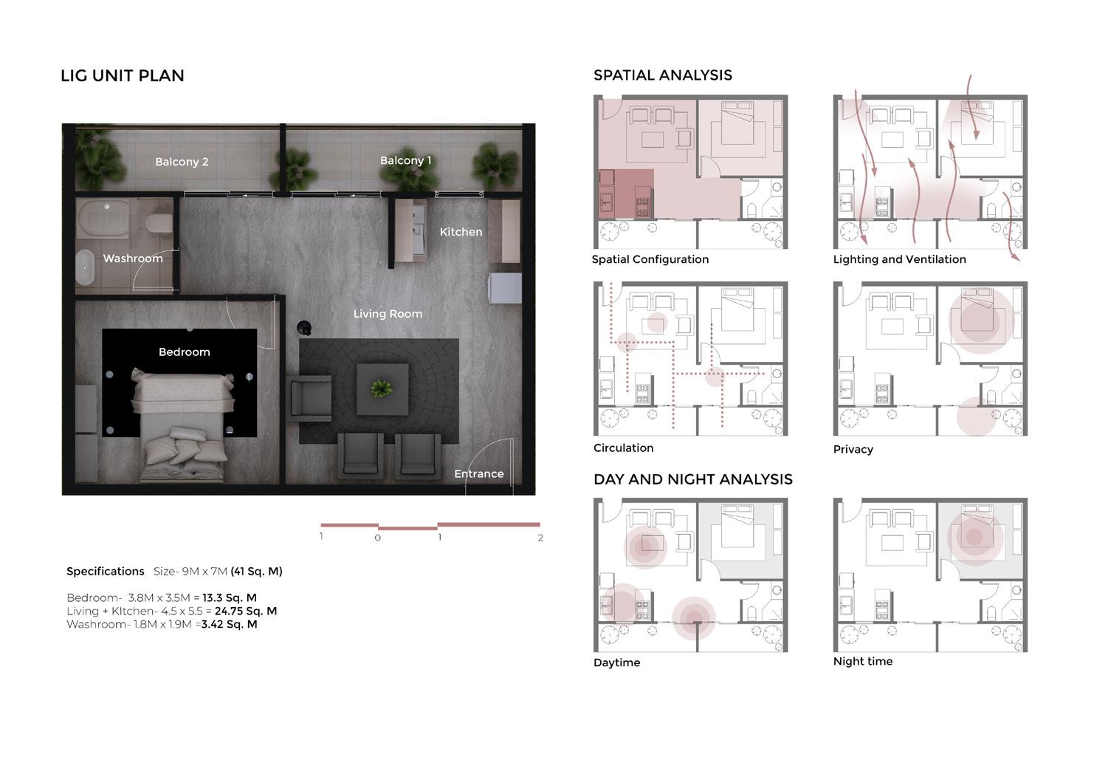
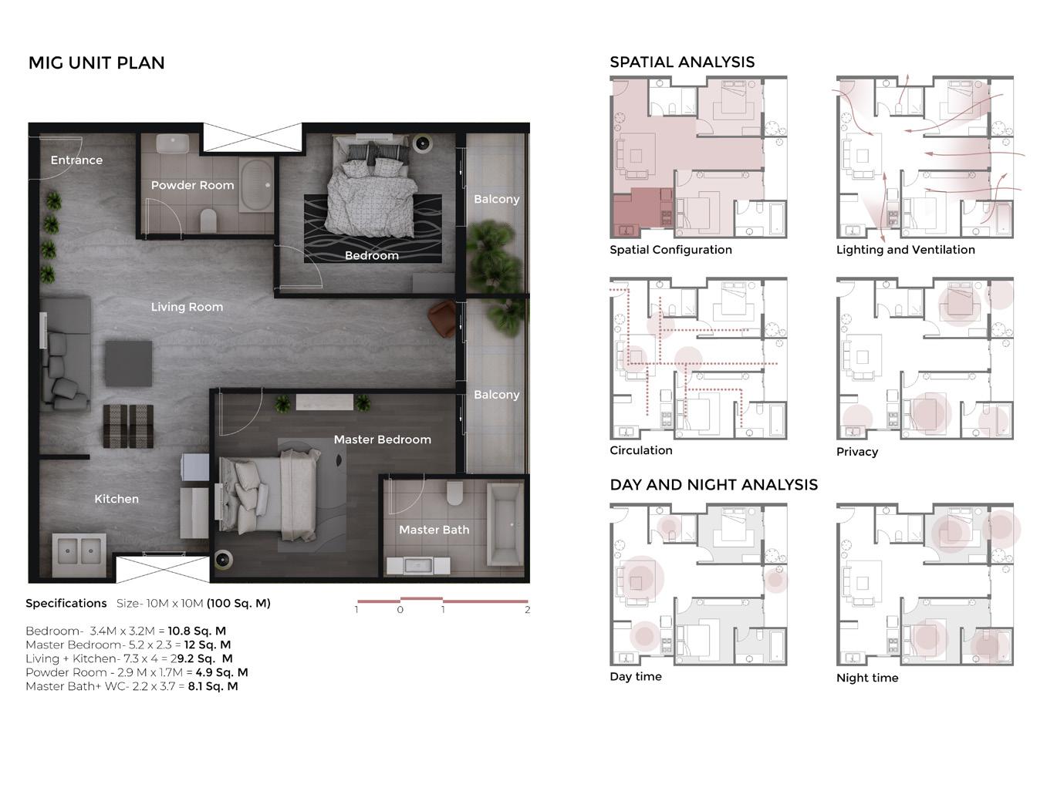
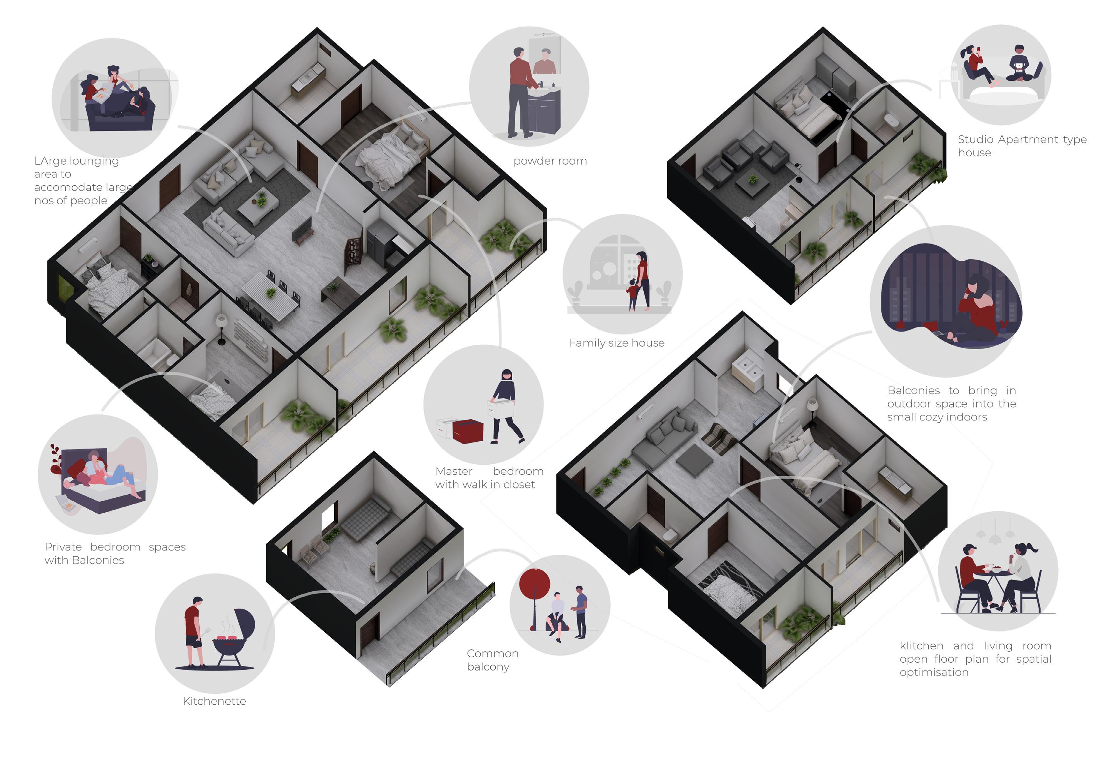
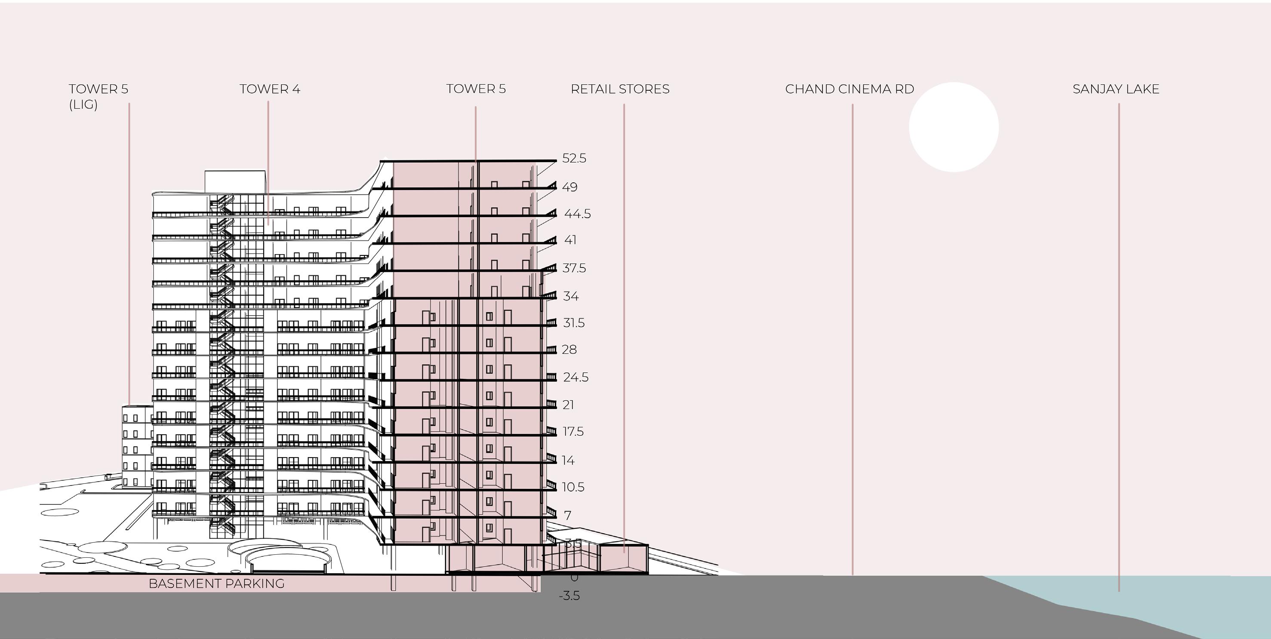
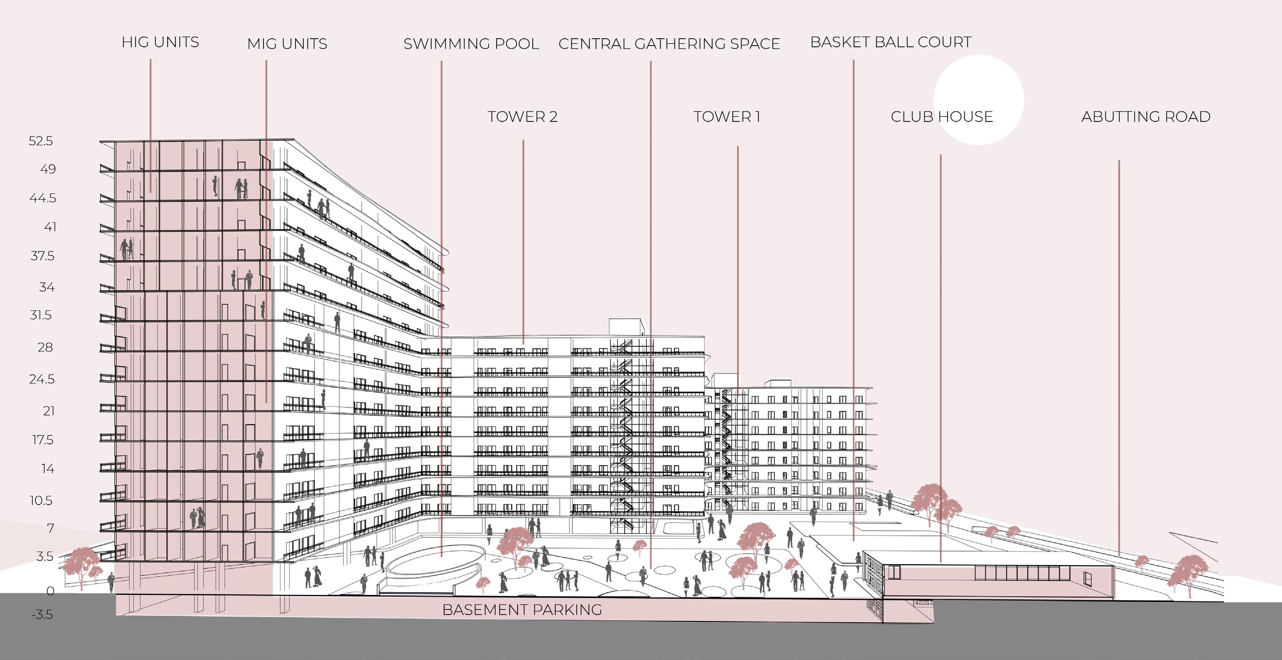
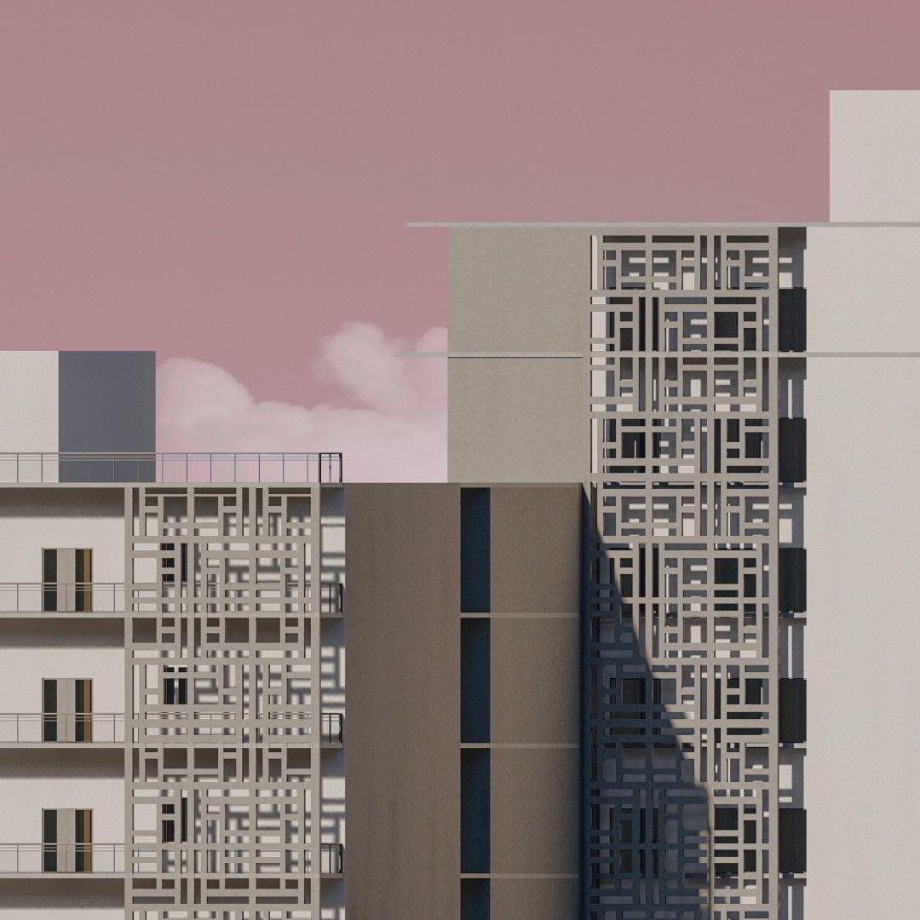
gaNga KiNaare
Group Project
BRIEF
Identification of the cause of distress of the area around the Moti Bazaar in Haridwar and solving it with Urban Design interventions. Here, the jam packed streets have been opened up to the Ganga River by creating green pockets that allow for connection to the water body and maintainence of an ecological balance.
TYPOLOGY
Urban Design
SITE AREA
SOFTWARES
330,000 Sq. M SketchUp, Enscape, AutoCAD, InDesign SITE Motinagar, Haridwar (near Har ki Pauri) Authors- Jessica Priya Sagar, Rishiwanth Raju Datla, ML Vinay, Vejalla Siddartha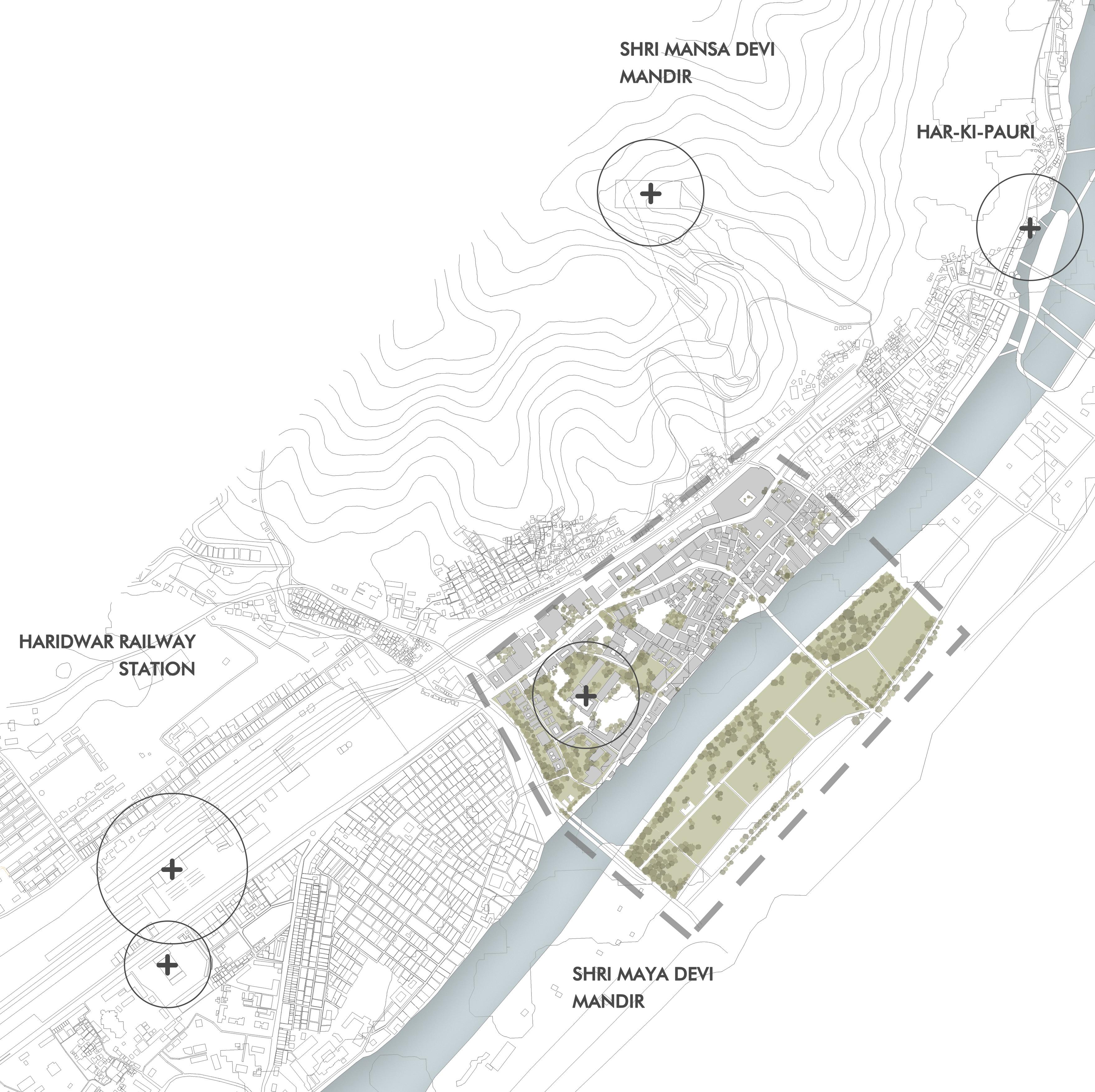
PROBLEMS
The Upper road is usually filled with lot of pedestrian traffic leading to Har-ki-Pauri. That causes congestion in the road for both pedestrian and vehicular activities. The market area and residential quarters are tightly congested without breathing spaces. Hence, those areas have to be relieved from congestion through opening up the packed city into the River.
PROPOSALS
VISION
The vision of the urban project is to introduce a series of pockets opening up to the River Ganga, inviting people to connect with the water body and create a holistic experience of the city. Also to divert the pedestrian movement from the upper road by developing areas on the Moti Bazaar road and pedestrian friendly activities and spaces.

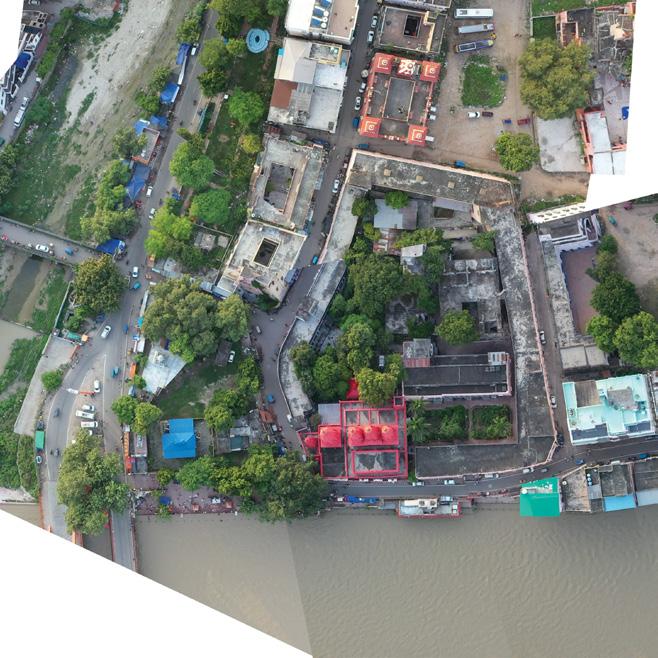
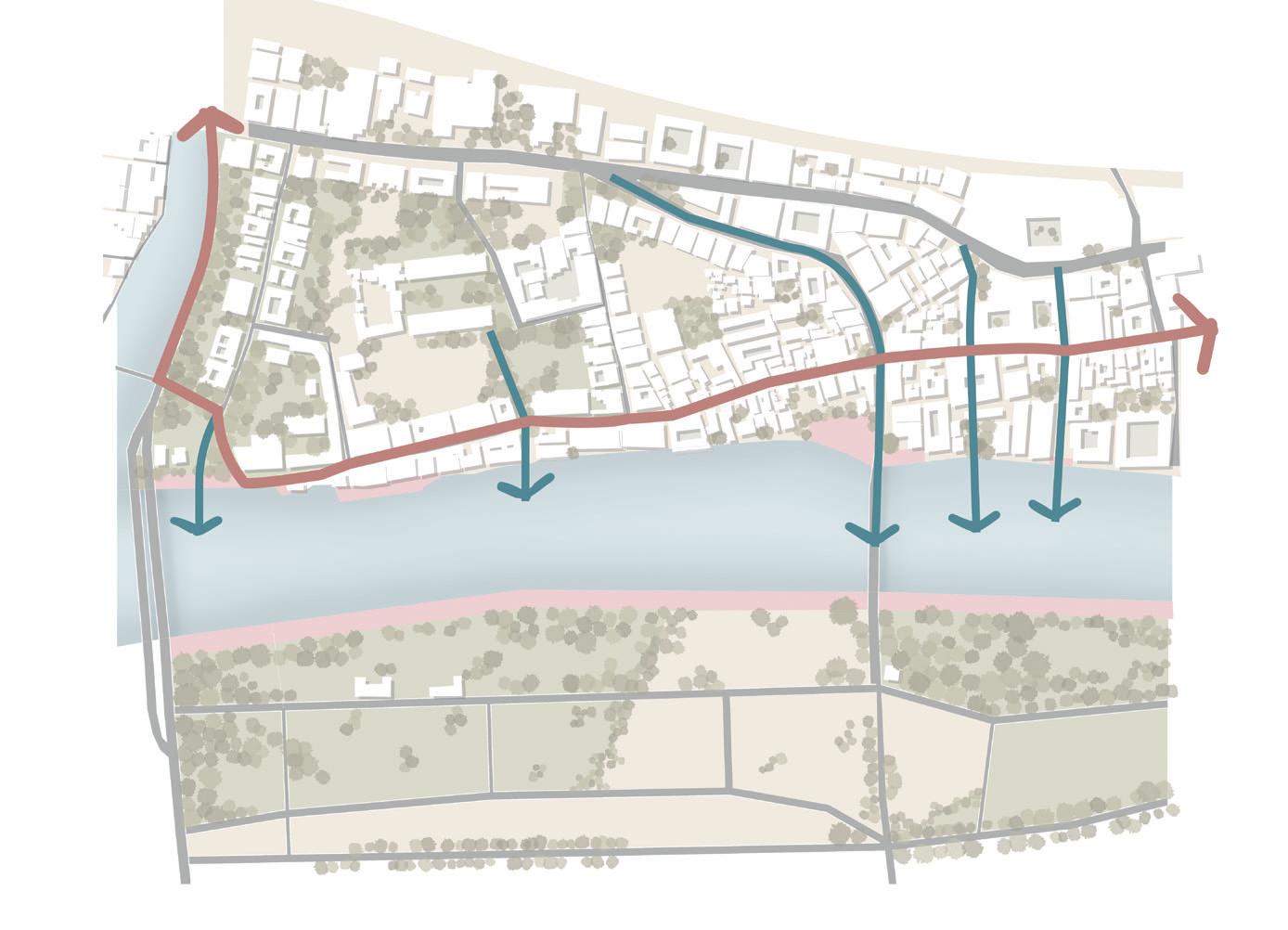
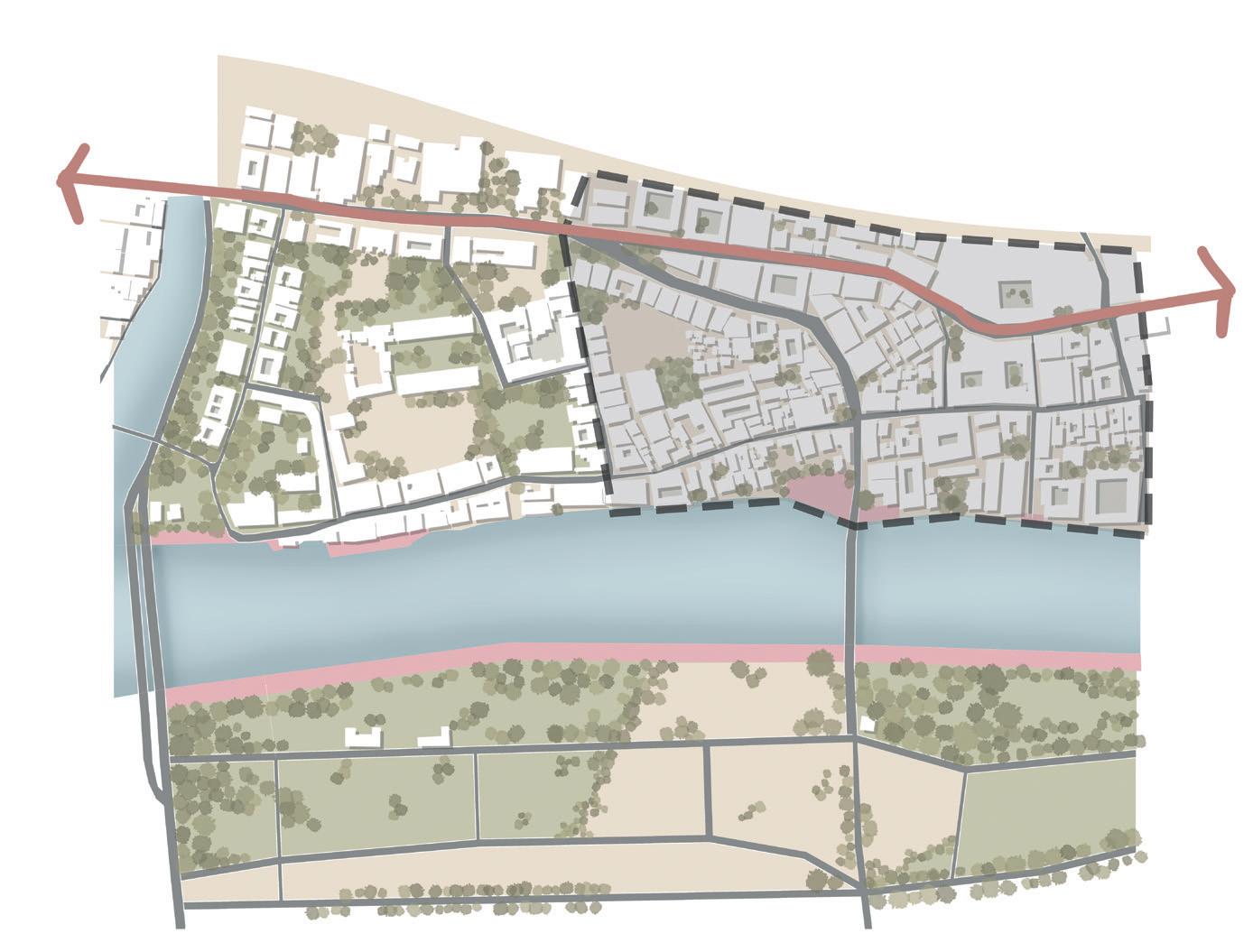

PARK REDEVELOPMENT
To develop the park adjacent to the river front which is currently unused, such that it can be used by the residents as well as tourists, making up for a greener environment.
BIRLA GHAT REDEVELOPMENT
To renovate the Birla Ghat riverfront area into a safer and cleaner space to create an inviting and peaceful environment for the tourists as well as pilgrims.
ENLARGEMENT OF URBAN POCKET
To develop the road connecting upper road and Moti Bazaar road, as a canal-front landscape and also to revive the Birla ghat.
OPENING DHARMASHALA INTO
To create open spaces wherever possible in the Moti Bazaar road, to open up the city streets into the river, to connect all the open spaces created as one.
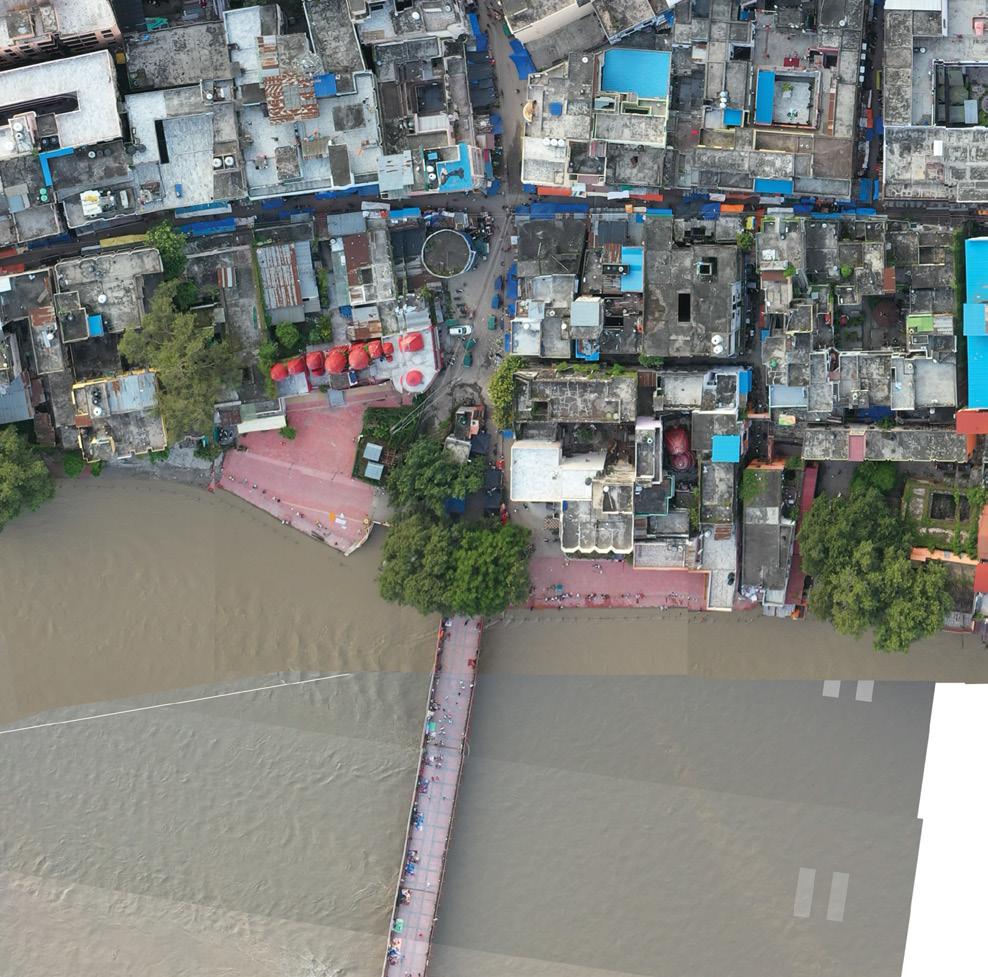
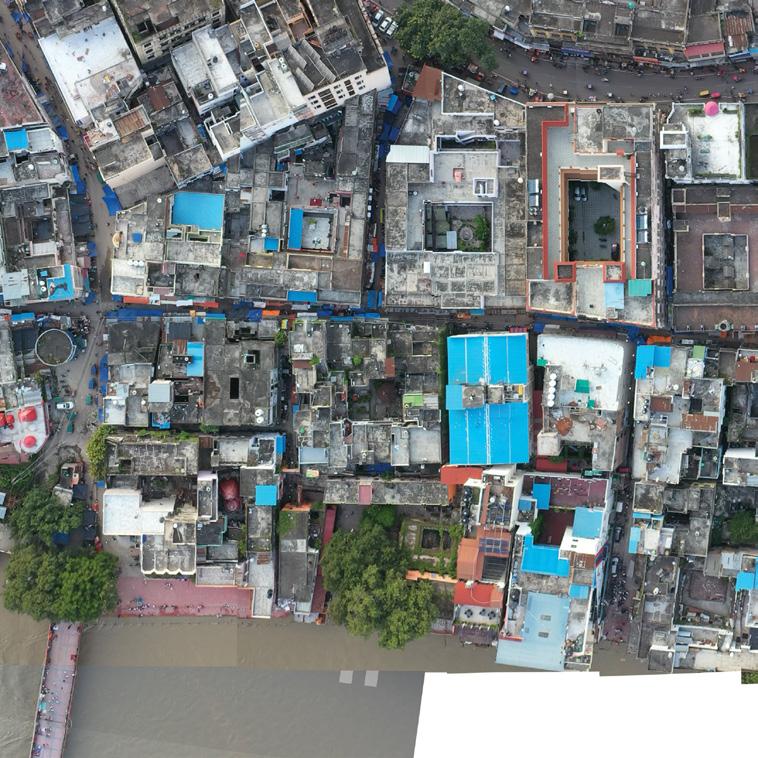
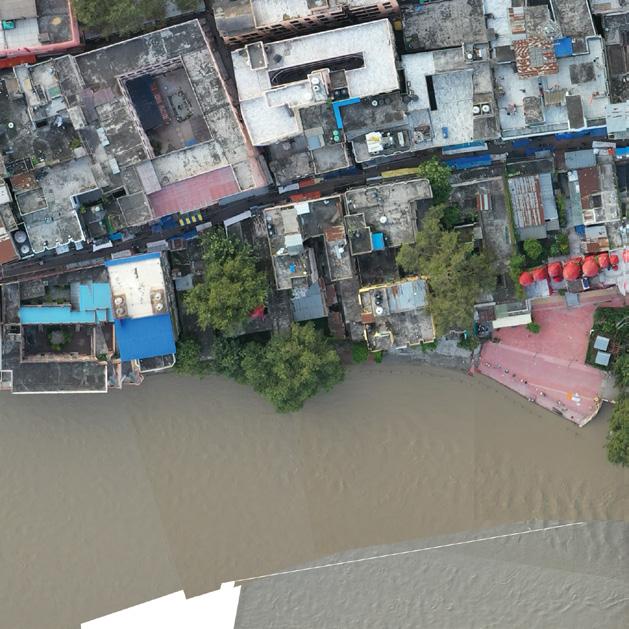
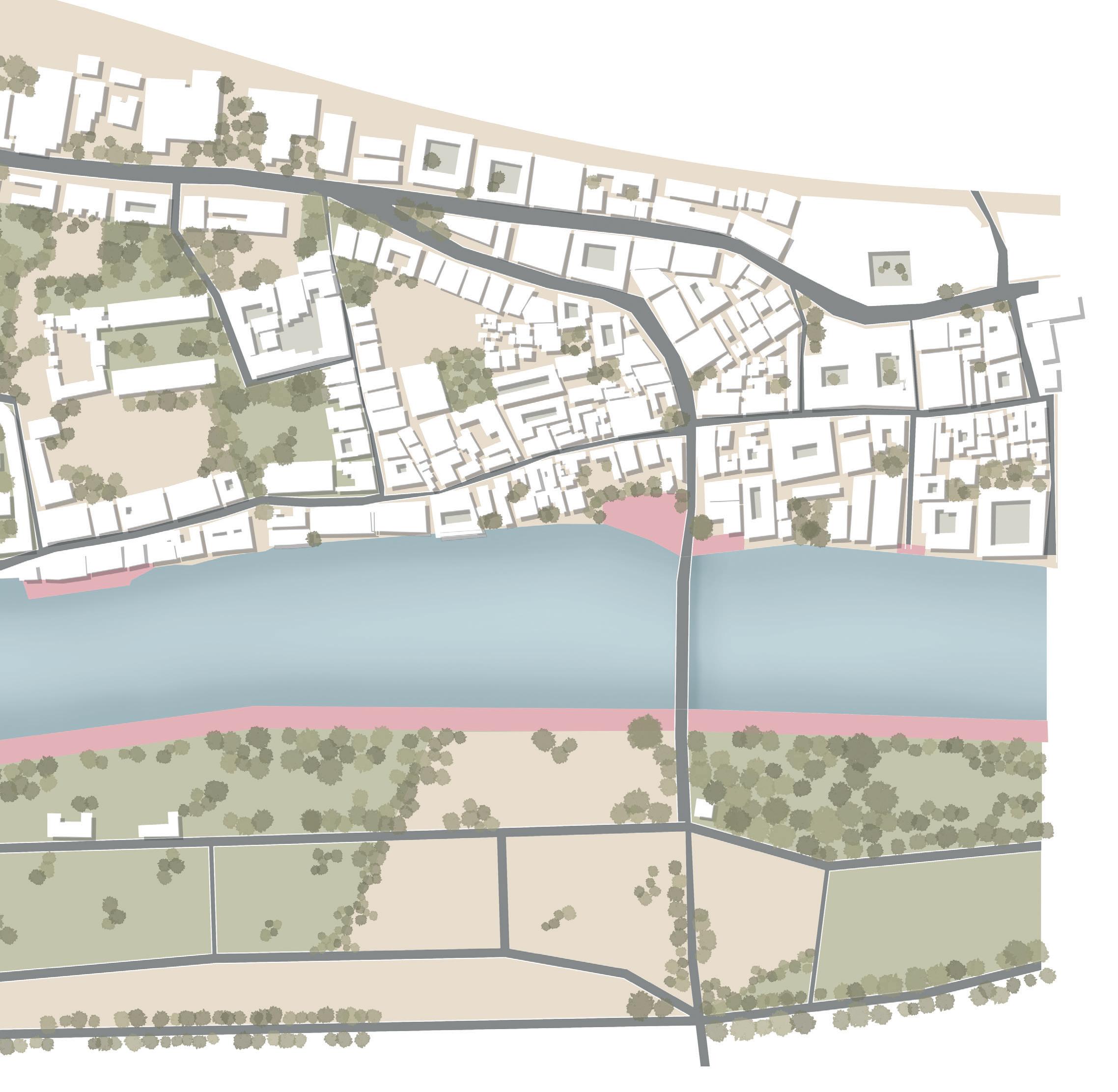
CONCEPT
The study of Haridwar city and it’s evolution tells us, Haridwar like most of the Indian cities is organically formed and not a planned one. The built spaces in the city are perfectly rigid with rectangular forms, whereas the overall collection of such rigid buildings is purely organic and fluidic.
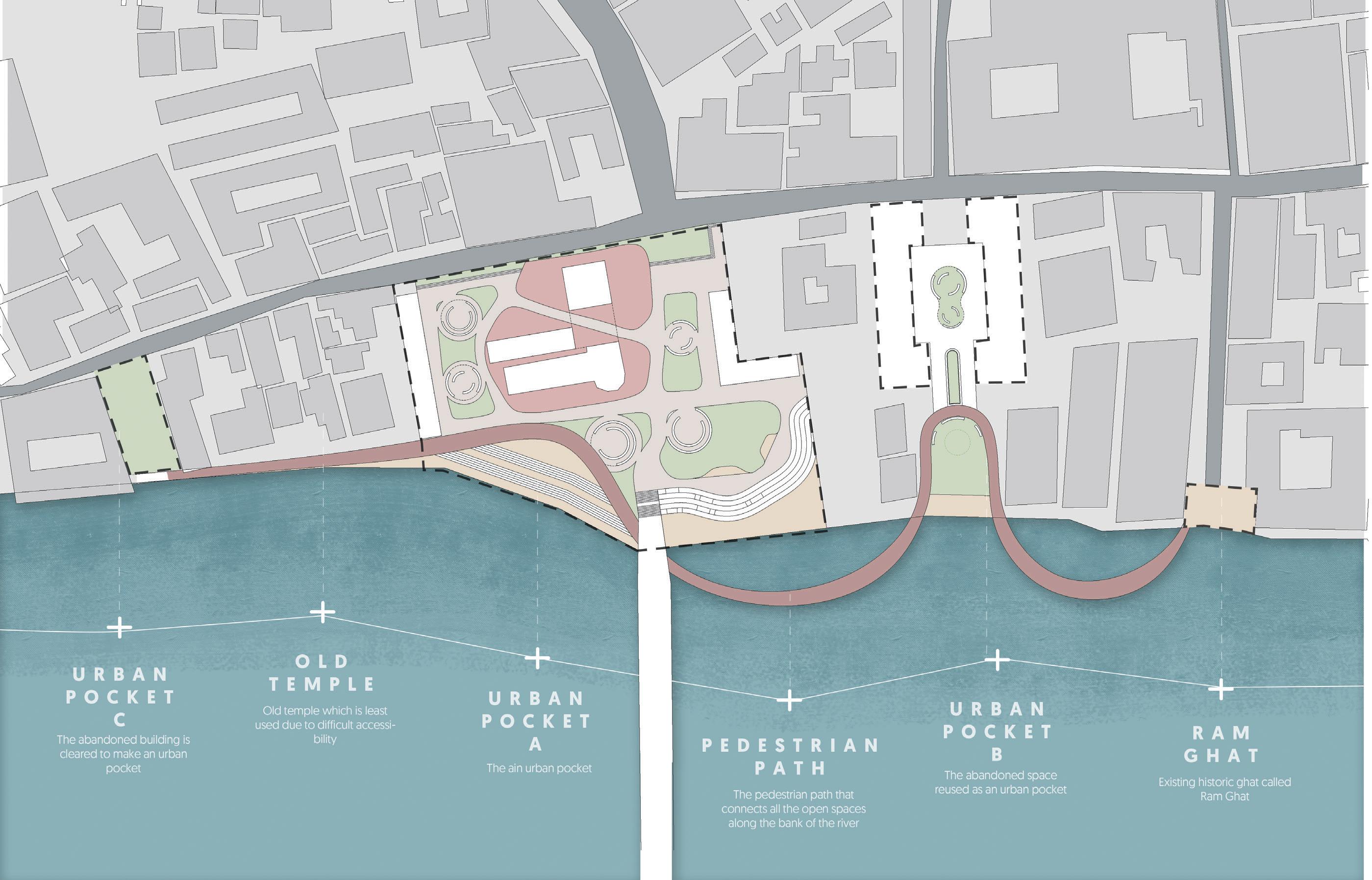
Hence, the same concept can be applied in the design of the open space where the shops or any other built spaces are perfectly rigid and rectangular, whereas the landscape and softscape that connects all these is purely organic and fluid.
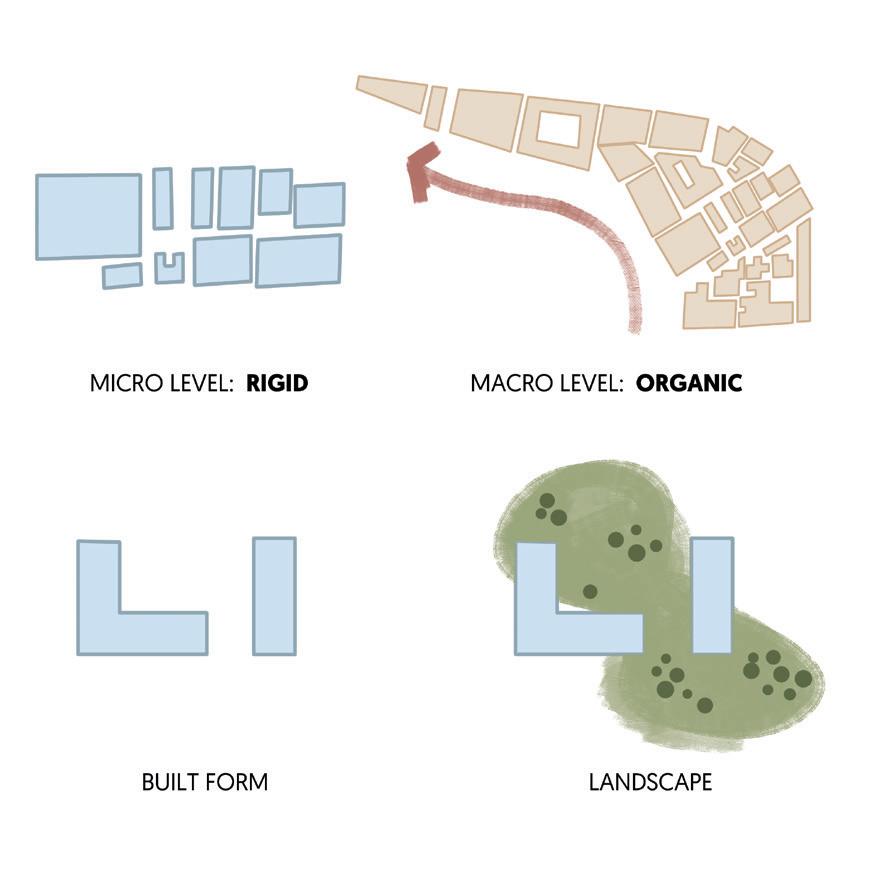
TREE AS PUBLIC SPACE
Traditionally, Indian open spaces are mainly tree shade, where people interact!
SEATING INSPIRED FROM HERITAGE
The seating spaces were inspired from the heritage seating and public space.
CIRCUIT OF SEATING
The overall landscape of pocket is adopted by placing the seating elements in the site and connecting them through an internal circuit of pathway.
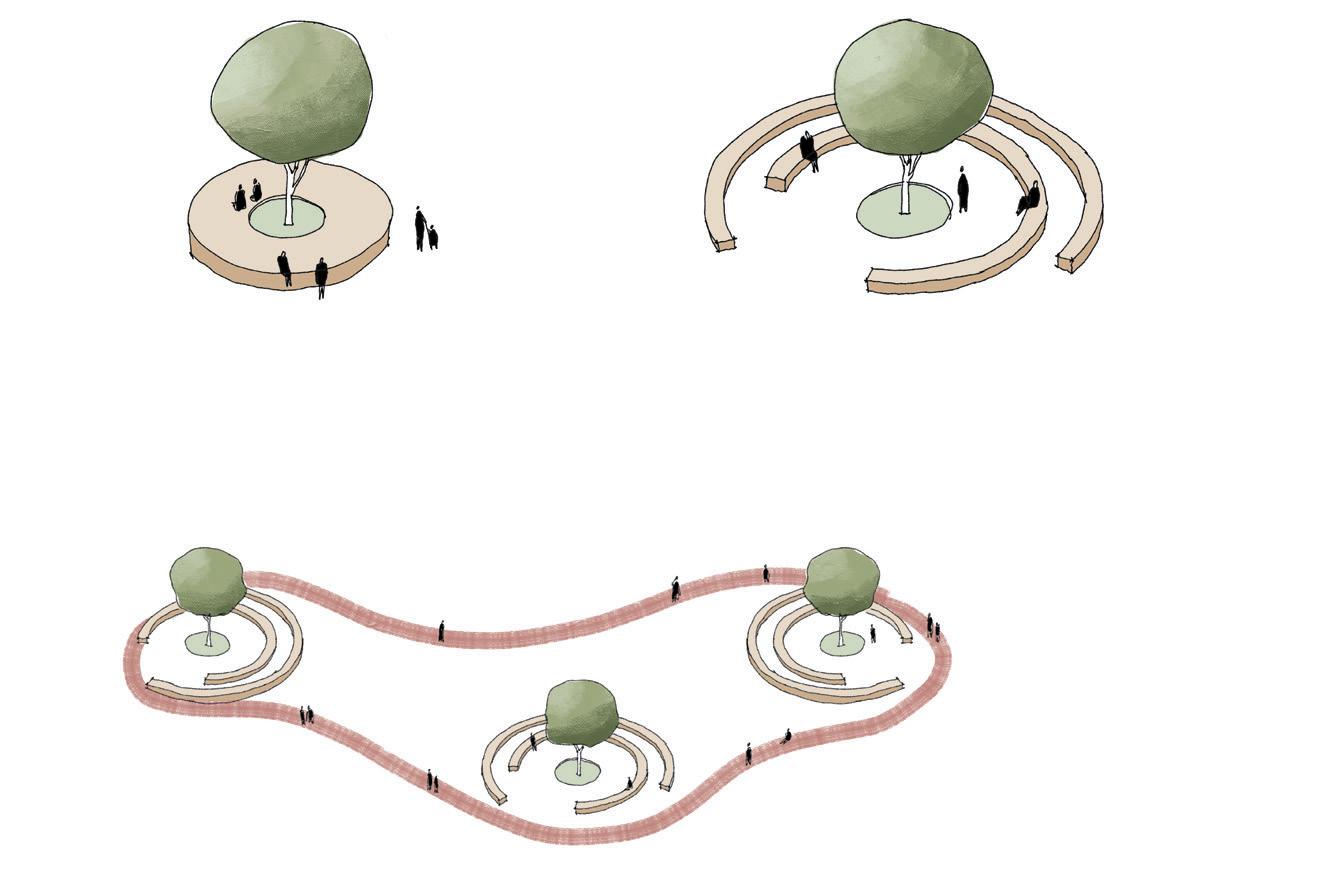
DEMOLITION OF ABANDONED SPACES
The buldings marked in the map are either abandoned or in their ruins or least used by people. Hence, these buildings can be demolished to make a unified site that can accomodate for all of the abandoned buildings as well as creating a public space.
VISUAL BARRIER
The site has an old and famous temple in the middle which has to be retained. The temple creates a blocking of visual connect towards the river to pedestrians. Hence, the areas of blockage can be used to lay the built spaces of the design like shops
The shops are placed in a place where there is already a visual barrier, hence, the design integrates into the actual landscape. The second figure shows the possible location for built spaces, that are not more than G+1 structures.
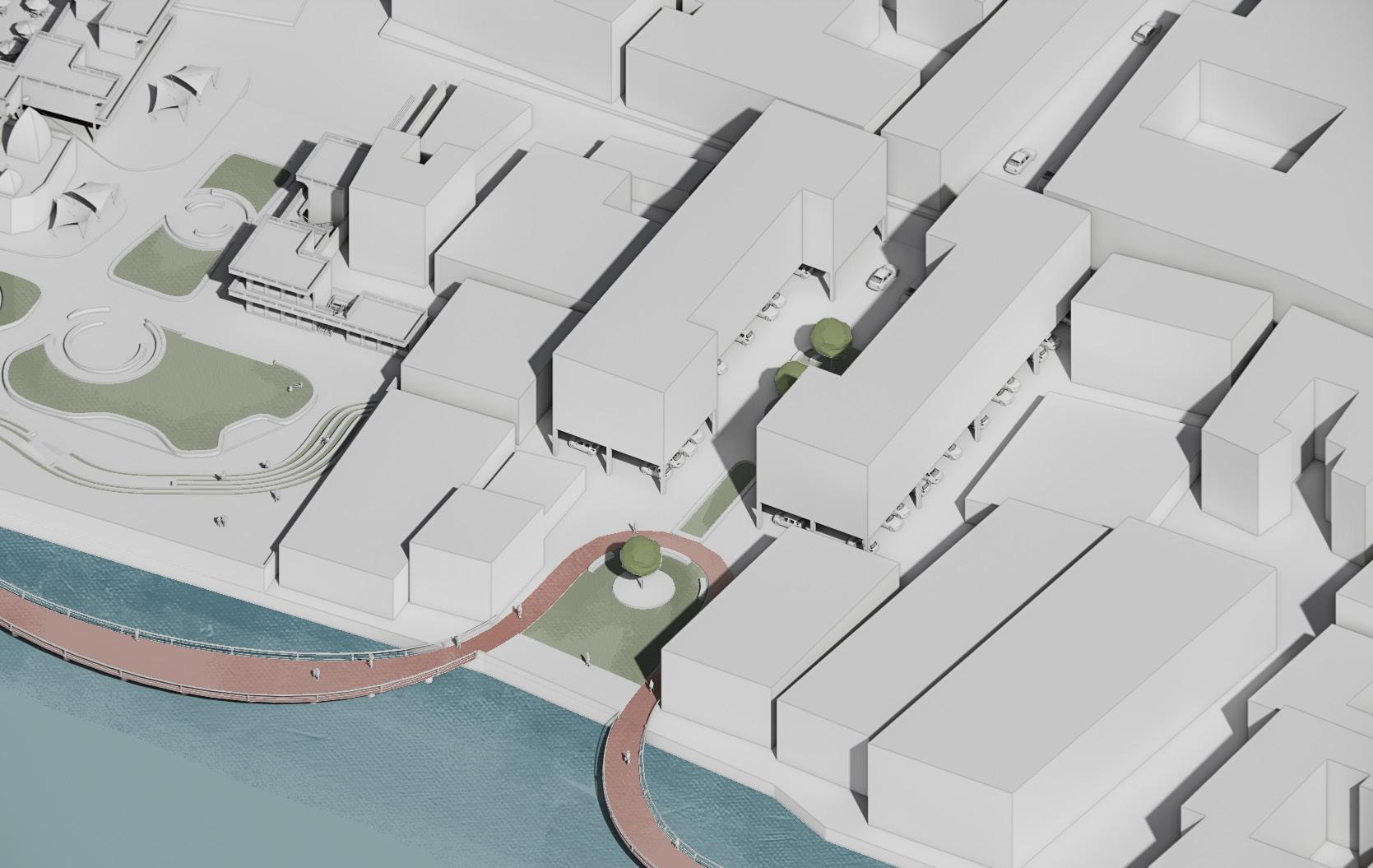
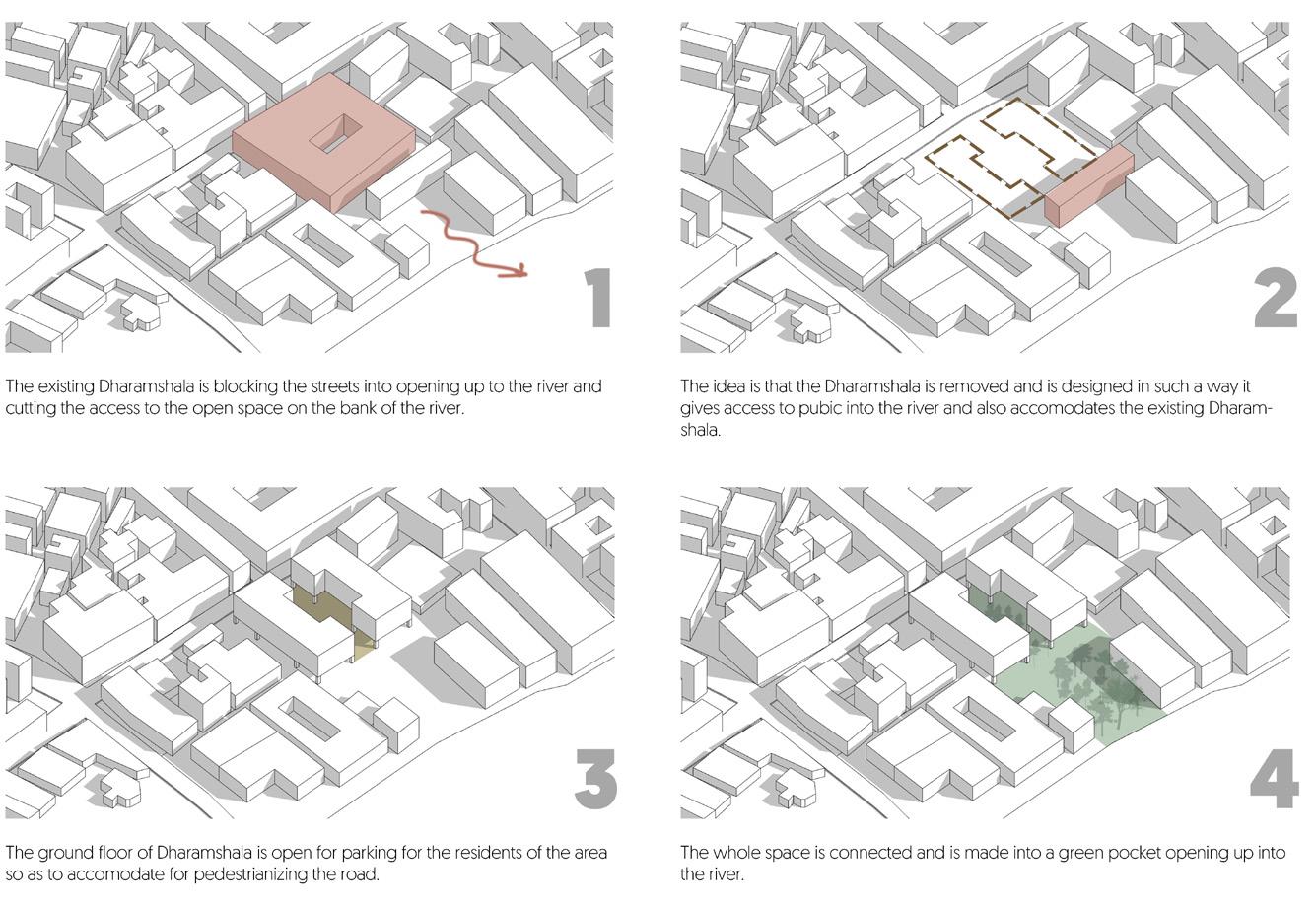

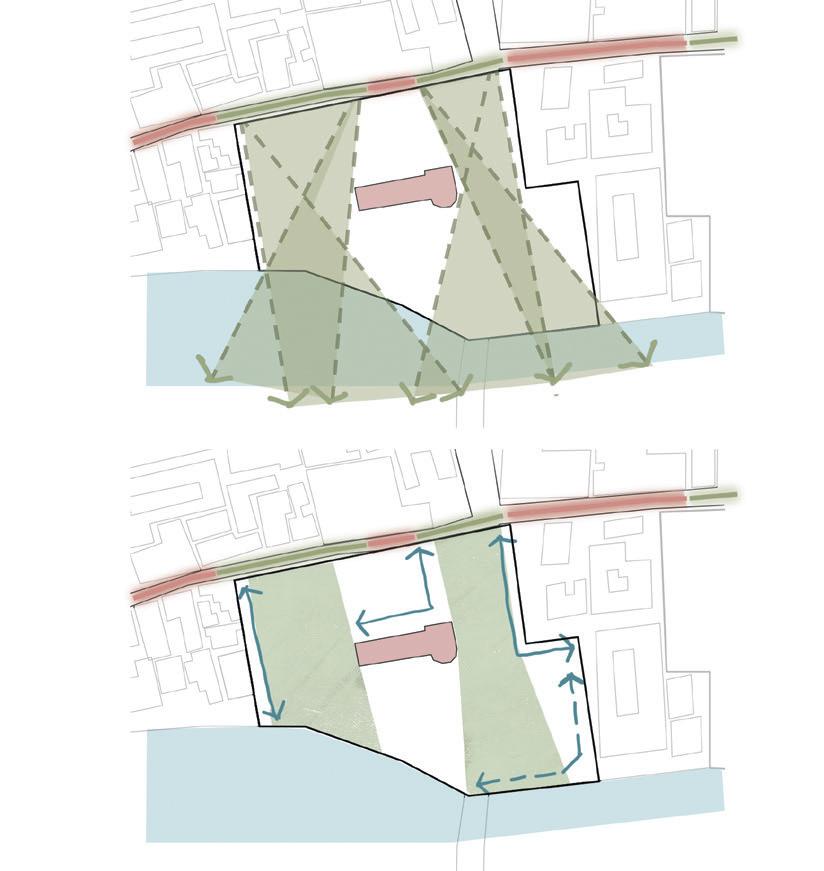
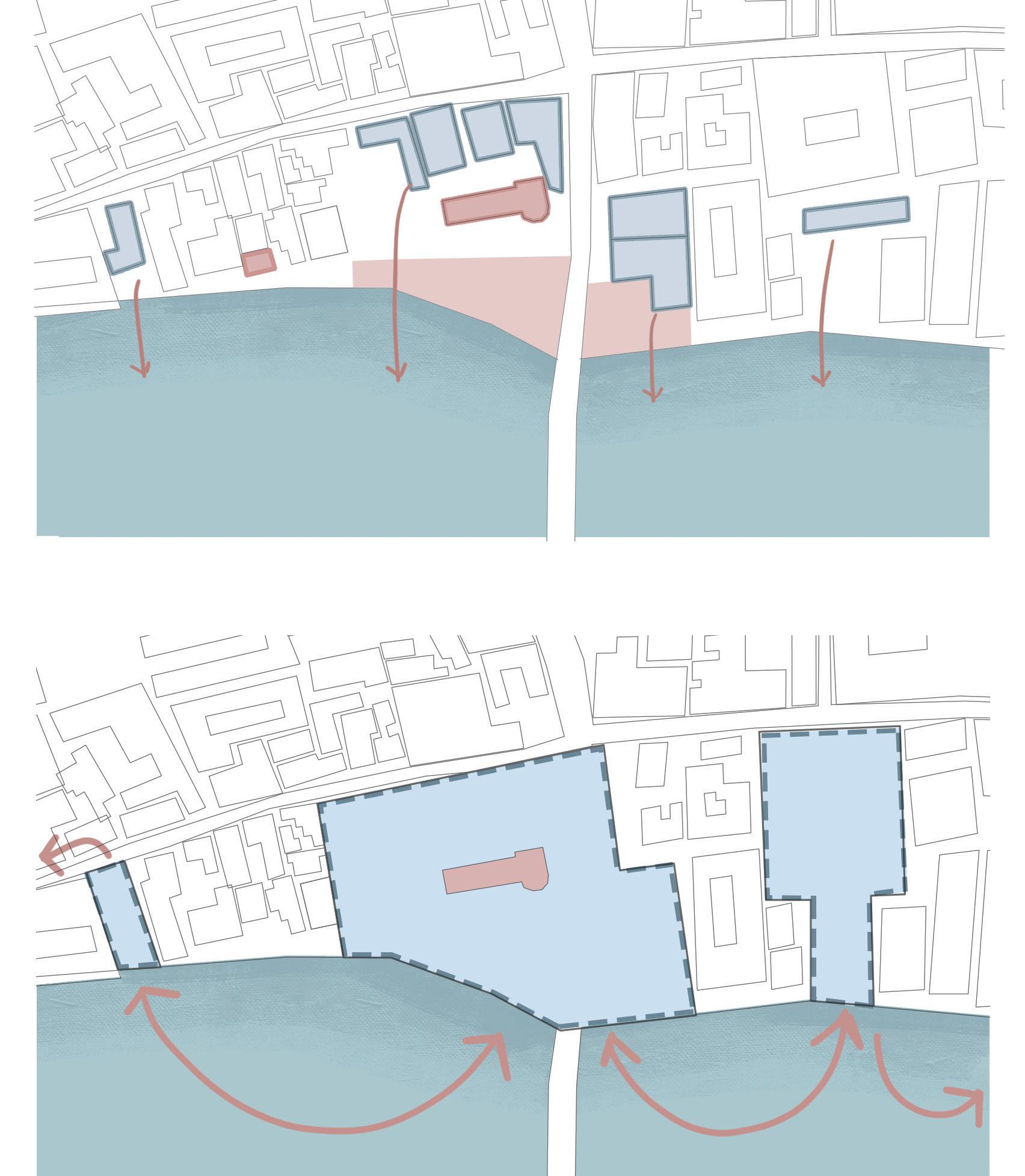 Abandoned building Abandoned building with shops in G-floor
Unified site
Hotel encroached onto the ghat
Old and unstable building
Overall 3D view of the site post intervention
Abandoned building Abandoned building with shops in G-floor
Unified site
Hotel encroached onto the ghat
Old and unstable building
Overall 3D view of the site post intervention
SHOP DESIGN
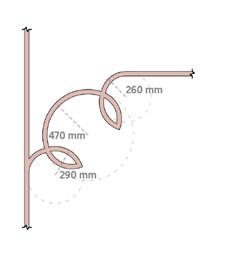
RECCOMENDATIONS FOR FACADE DESIGN
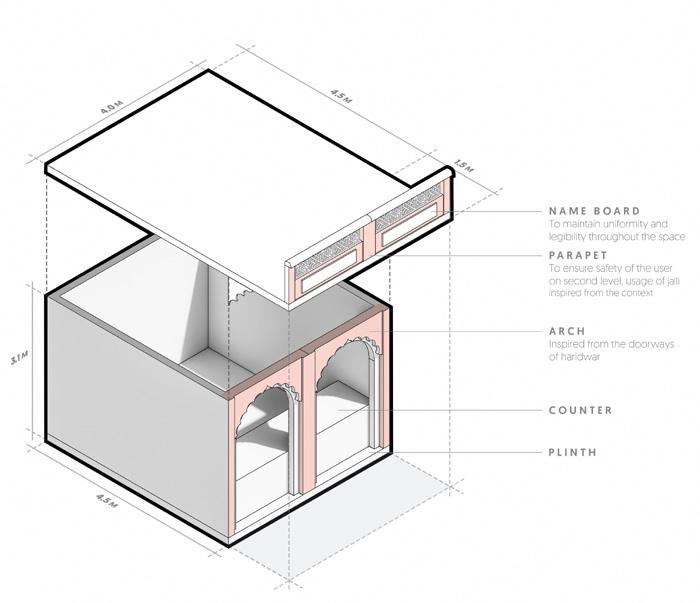
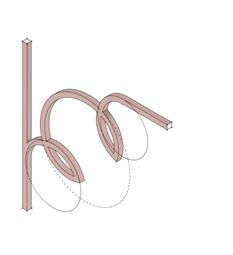
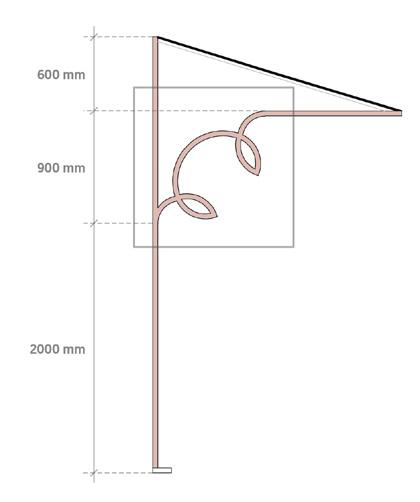
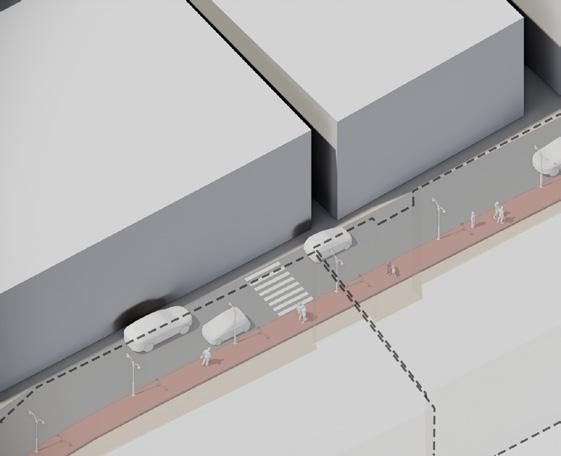
The area in the vicinity of this Dharamshala is studied and came up with the following reccomendations for the facade design, such that the built space gels within the urban setting and also adds up to the cultural significance of the architecture. The design of facade and it’s elements can be inspired from the following table.
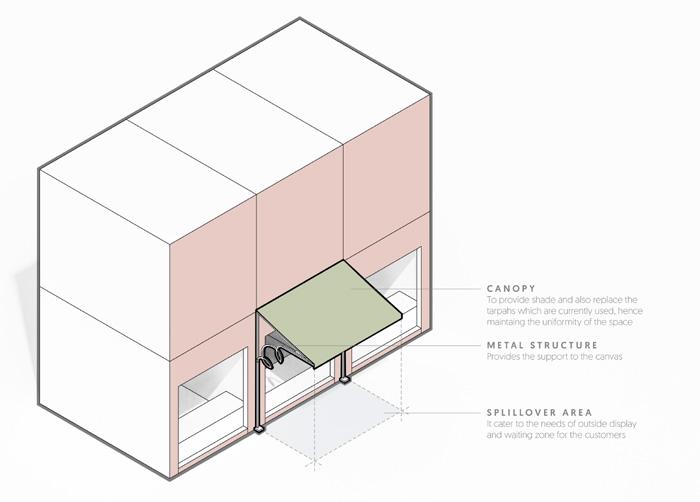
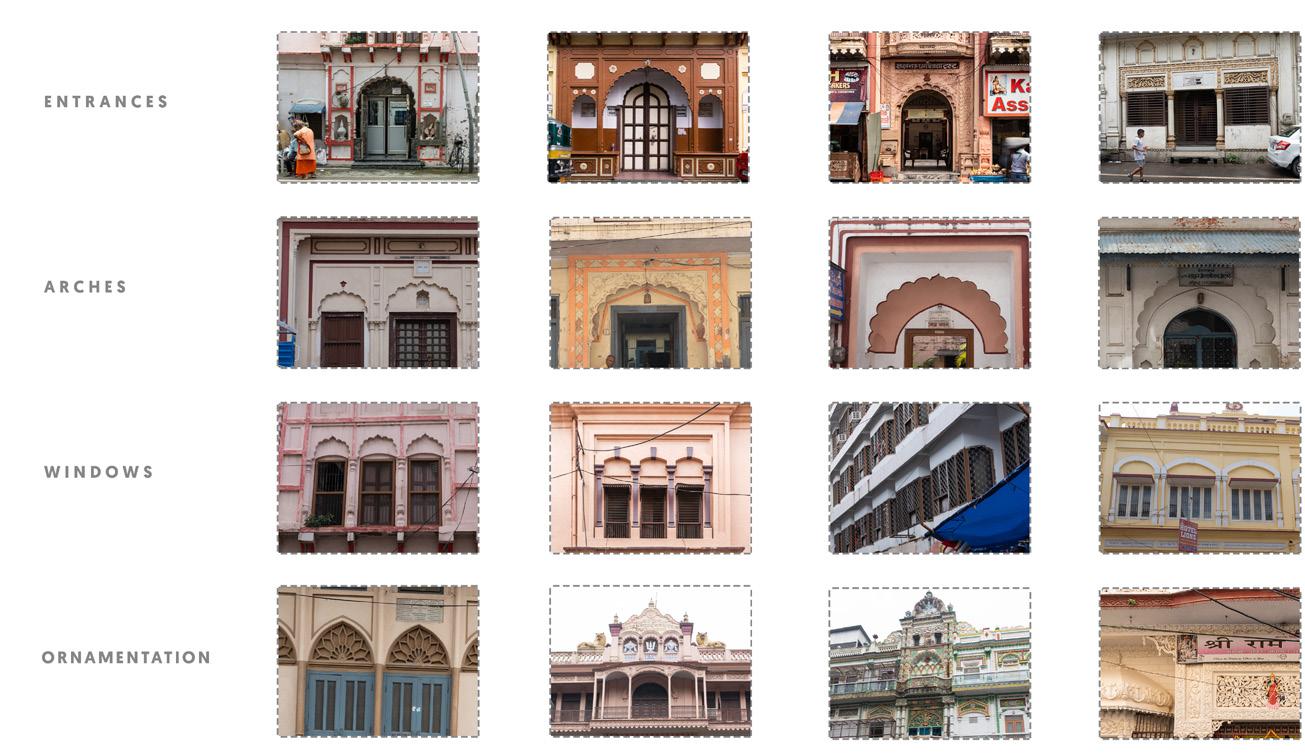
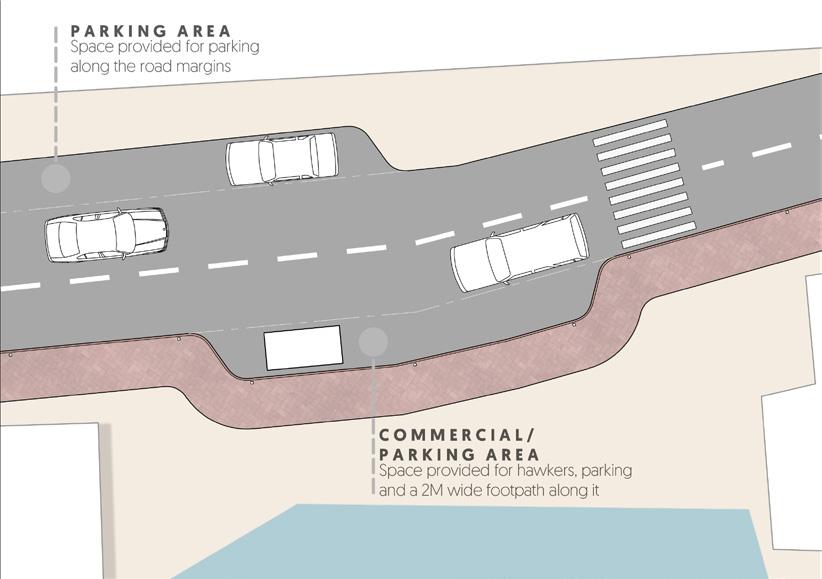
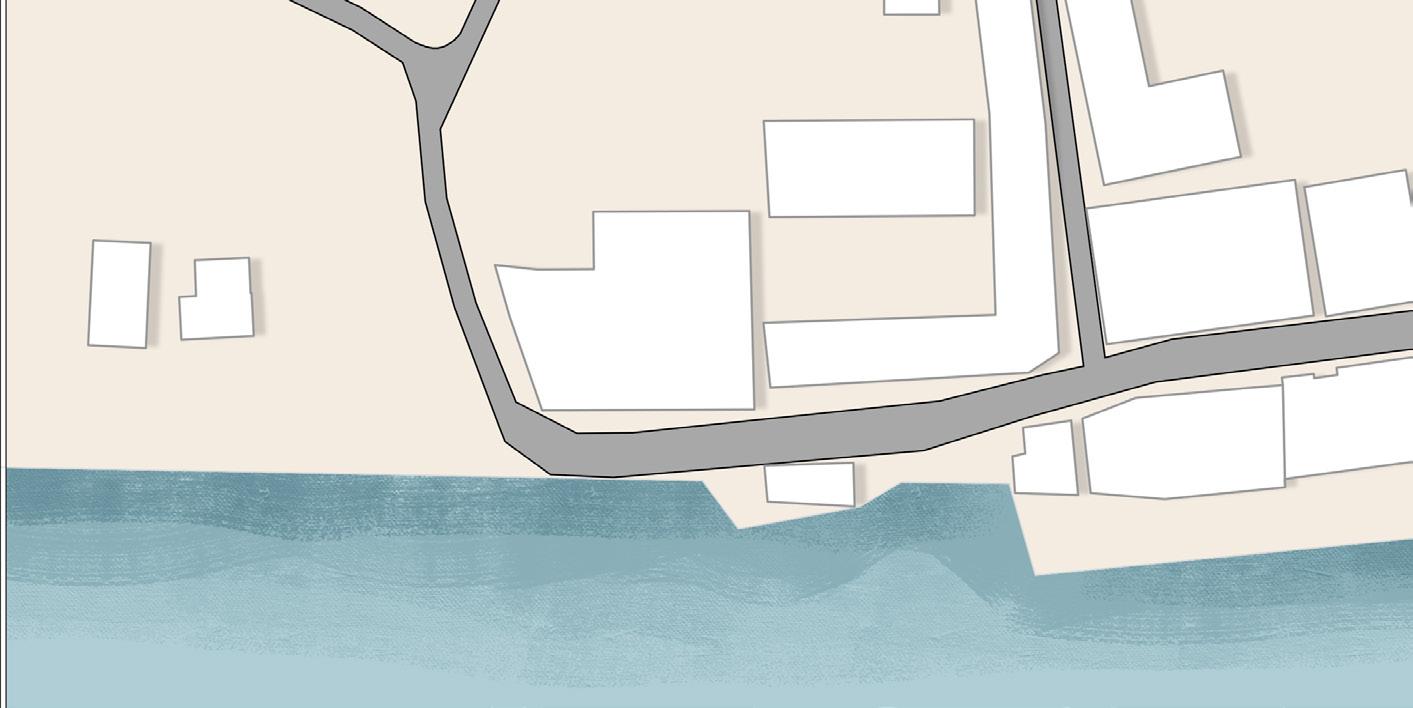
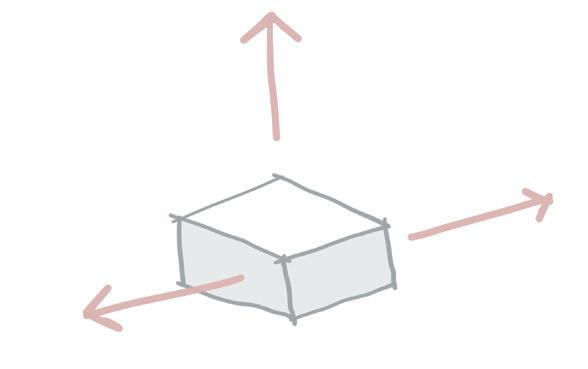
Moti Bazar- ROAD REDEVELOPMENT
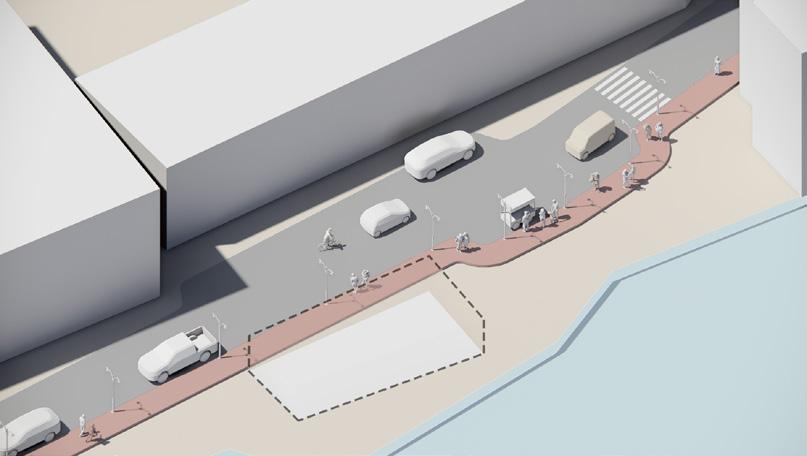
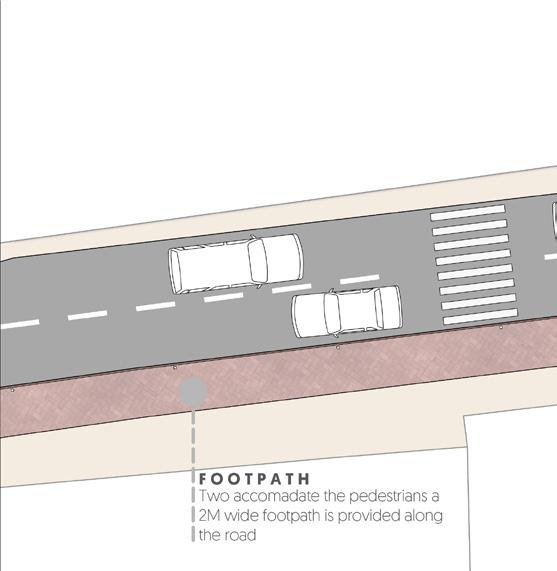
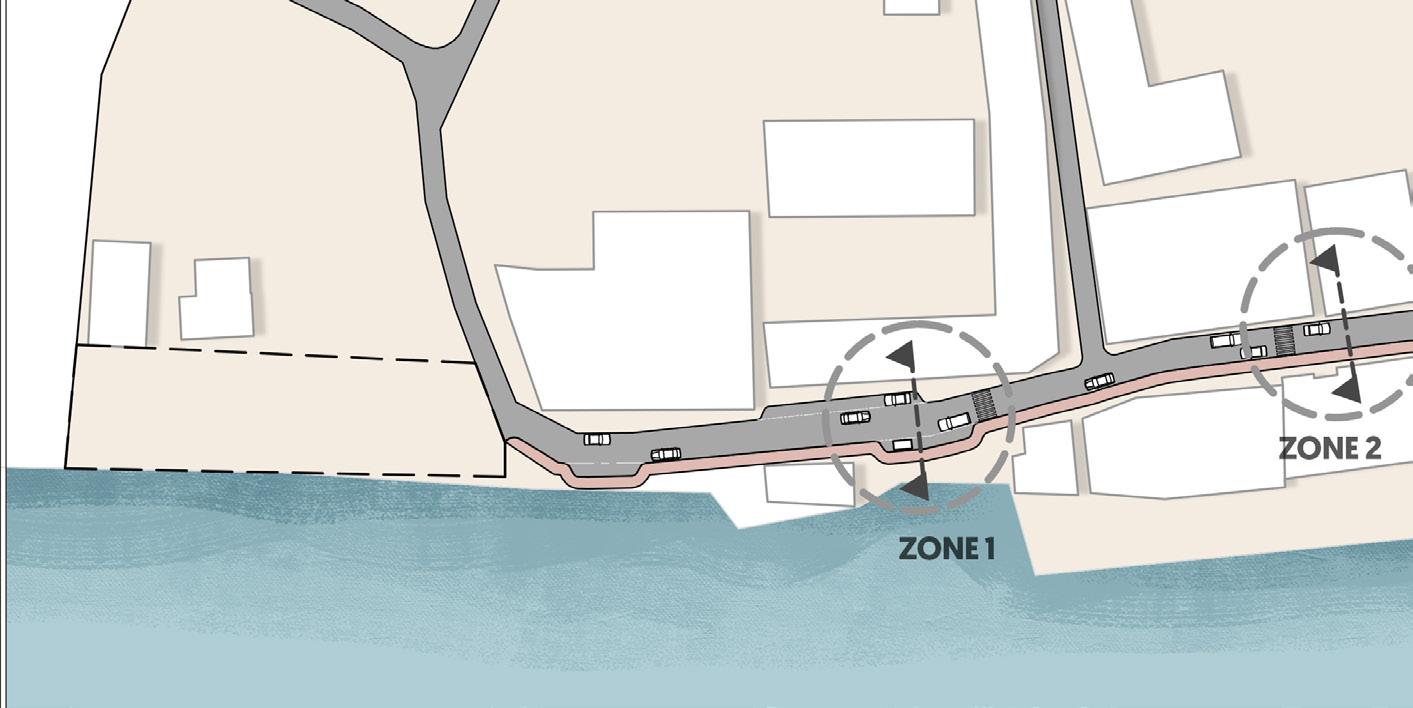
CONCEPT
The shops are inspired from heritage structures of Haridwar, especially the inner collonade of courtyards of the buildings which are adapted for the shops facade.
The shops are steel structures that can be expandable in all directions and vertically. The shops have a name plate designated for every shop. The shops remind people of heritage markets and heritage buildings of Haridwar.
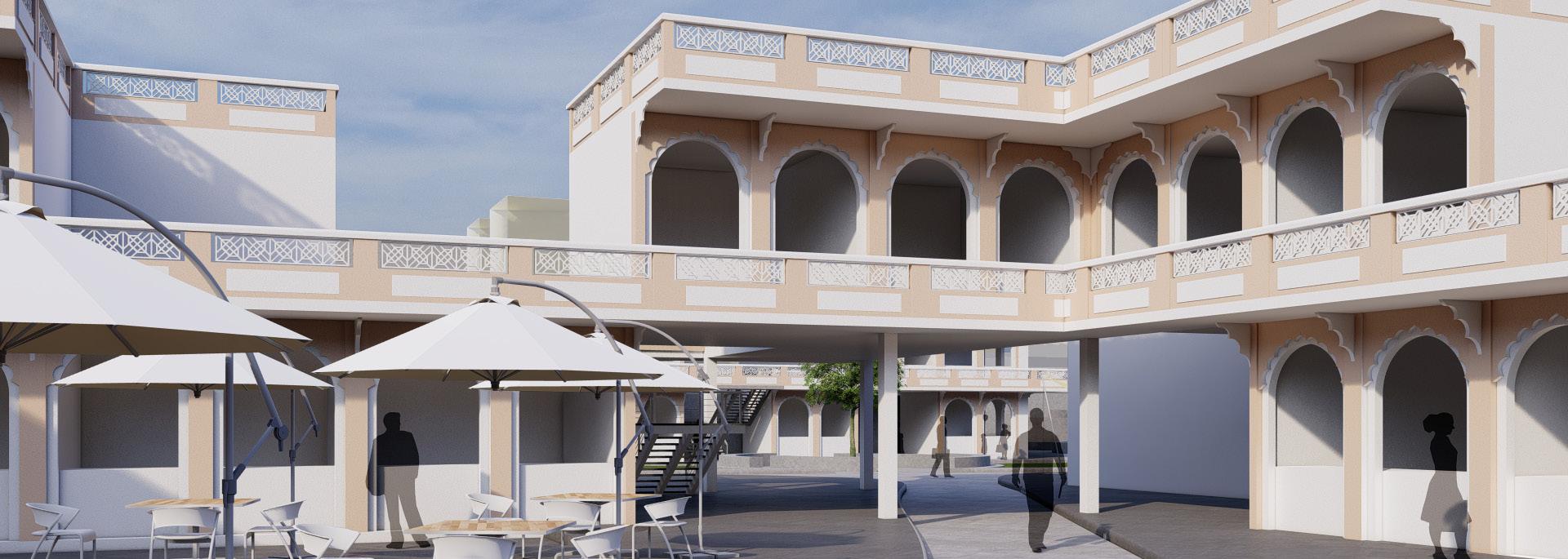
CANOPY DESIGN - SHOPS ON THE MARKET
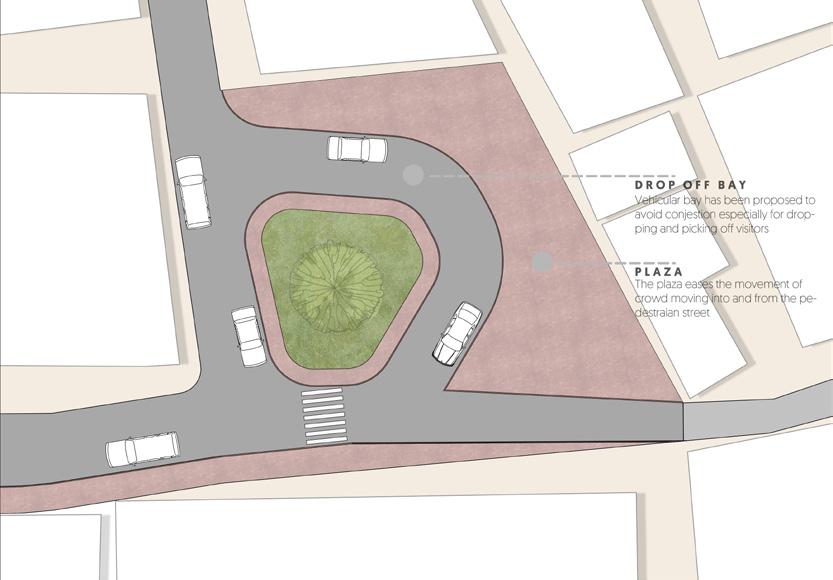
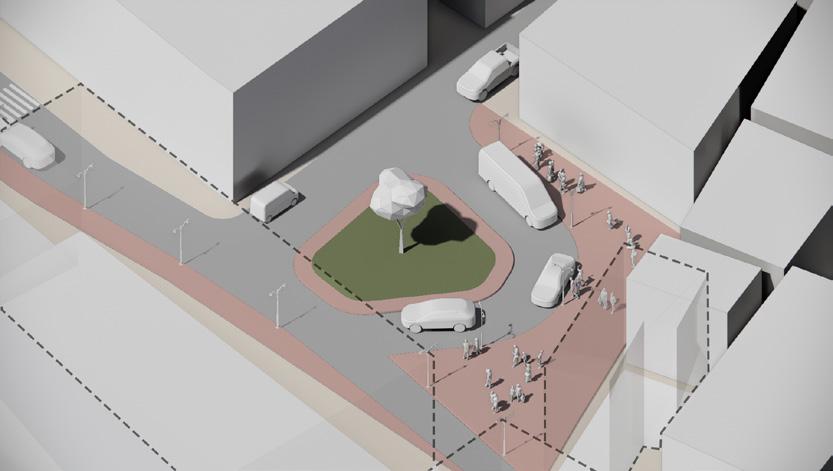
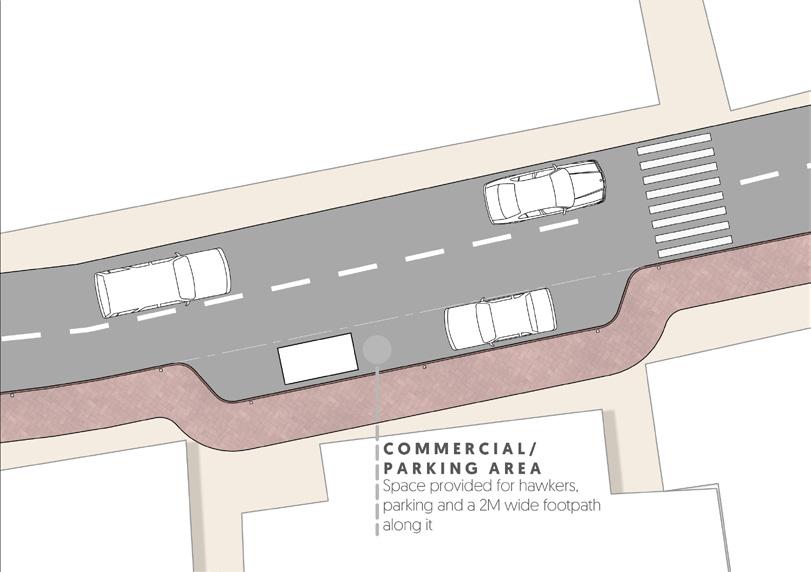
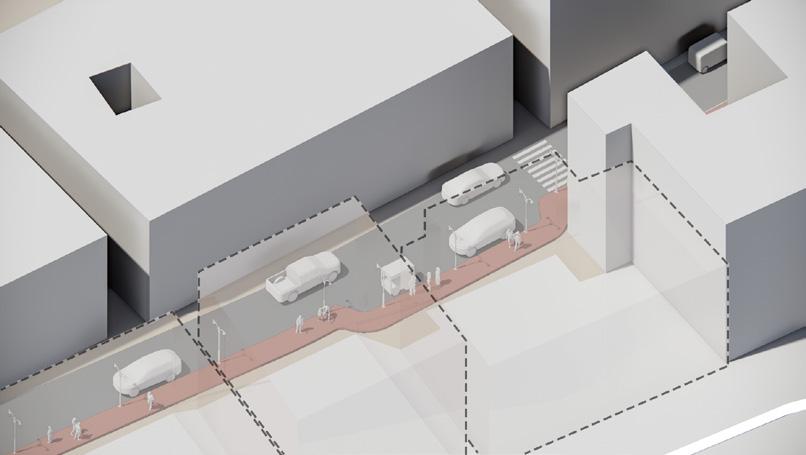

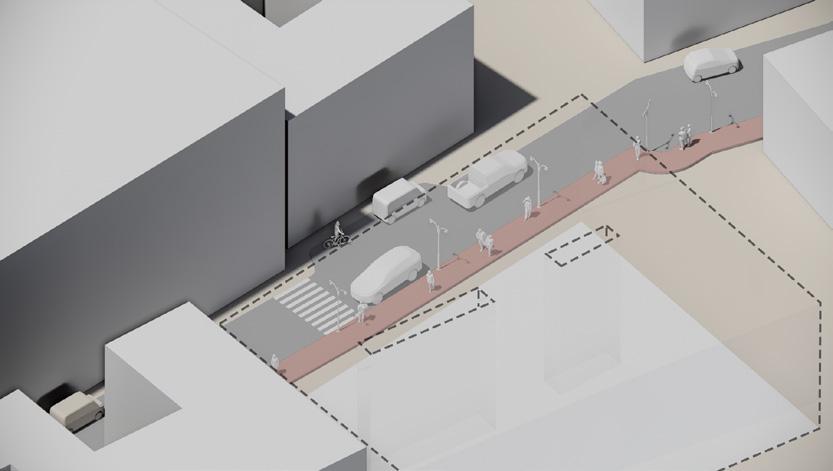

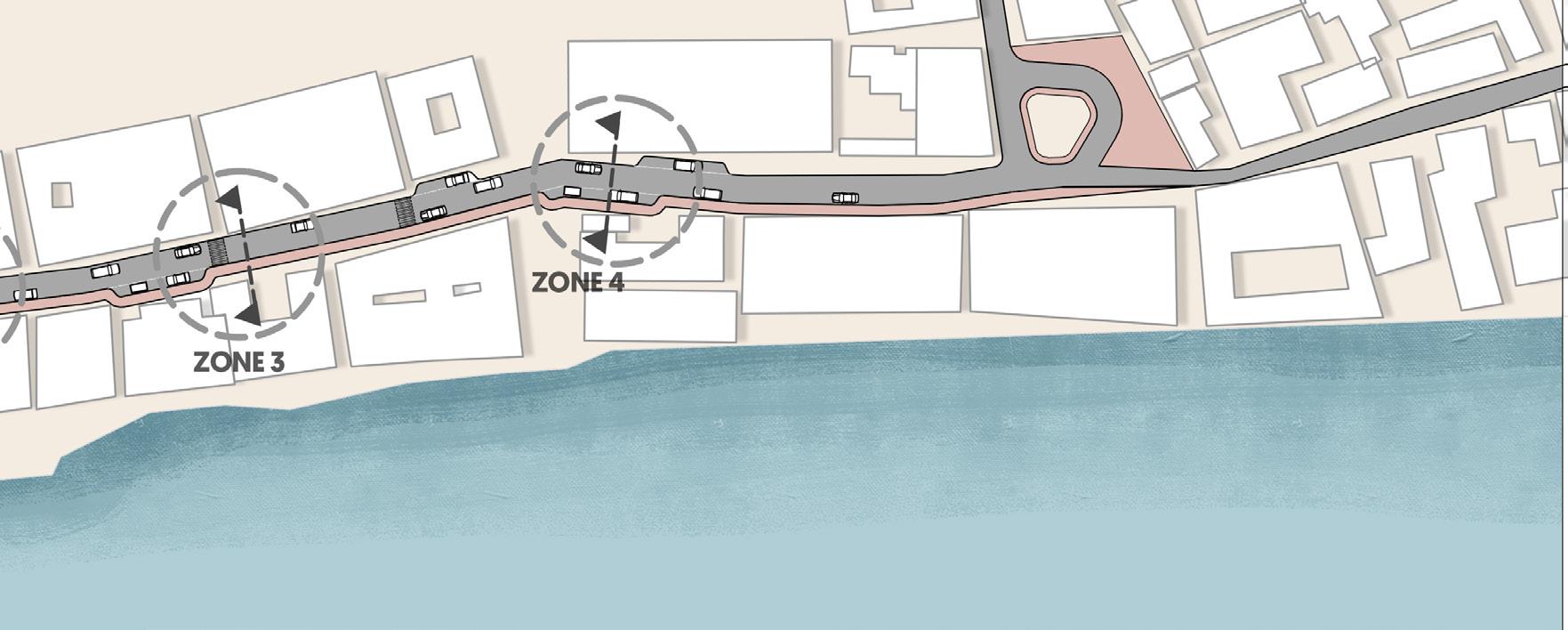

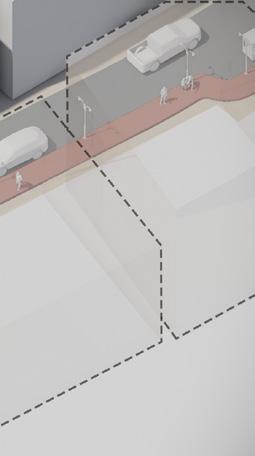
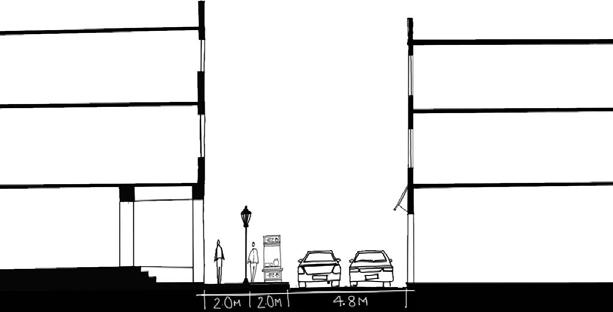
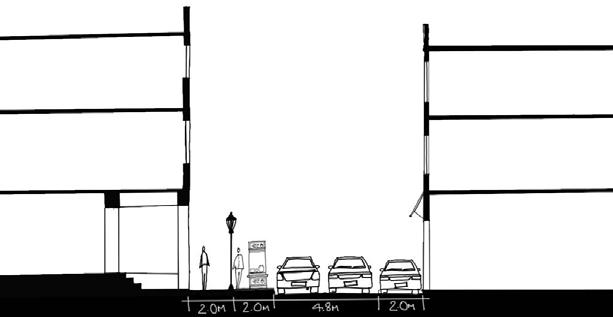
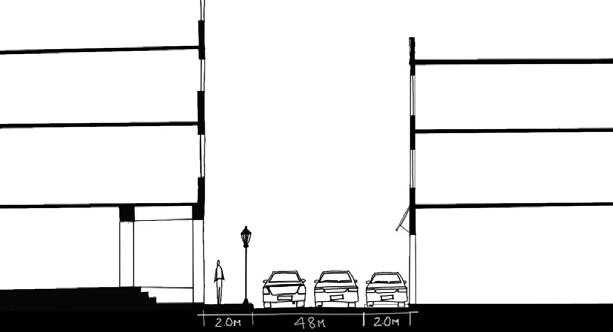
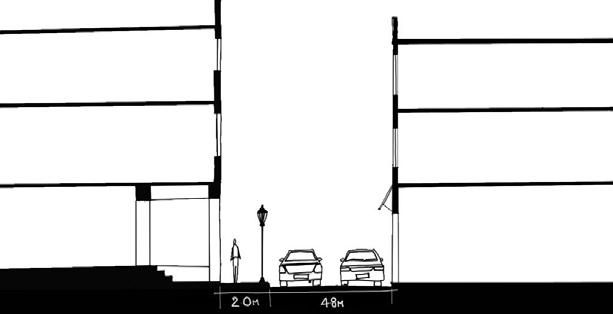 Existing road plan
Section A
Section B
Section C
Section D
Proposed Road Plan
Zone 3
Zone 4
Vehicular Drop off
Existing road plan
Section A
Section B
Section C
Section D
Proposed Road Plan
Zone 3
Zone 4
Vehicular Drop off
In the existing scenario, Birla Ghat is one of the prime ghats of Haridwar being in close proximity to Har ki Pauri and right opposite Bholagiri Ashram, but its importance does not reflect in the manner it has been maintained. Therefore we have proposed,
1. Ramps to ensure a barrier free access.
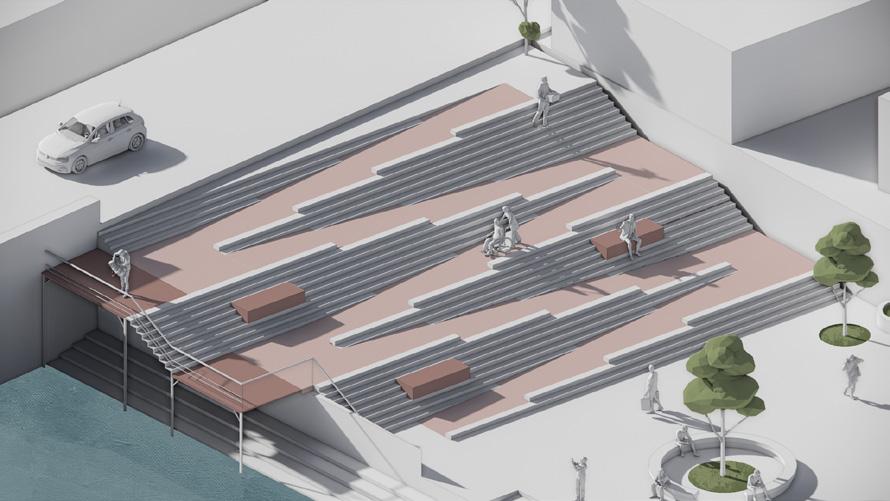
2. Planned spaces for the activities that take place there (selling of pooja condiments, worshipping at shrines, deposition of ashes, recreation etc.) based on principles of a good public space
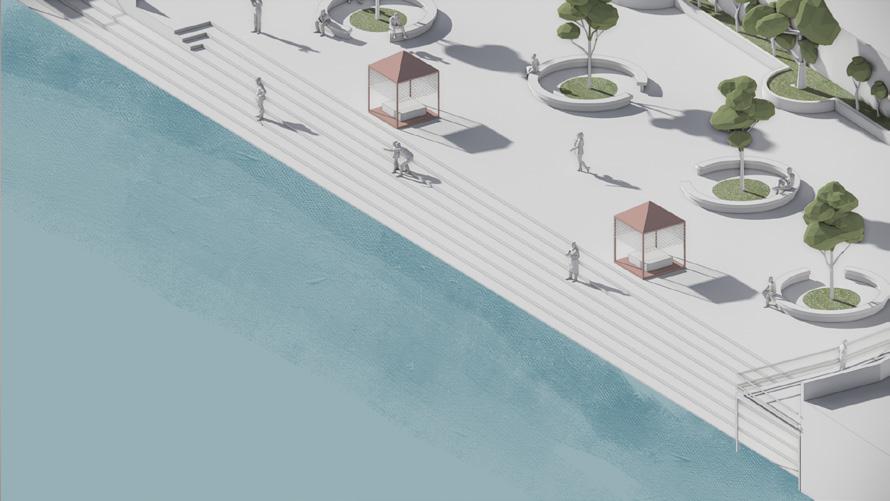
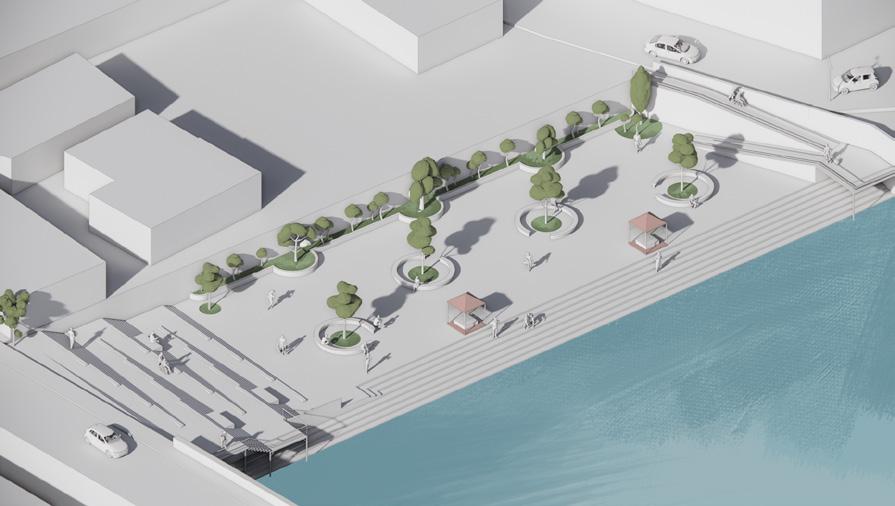
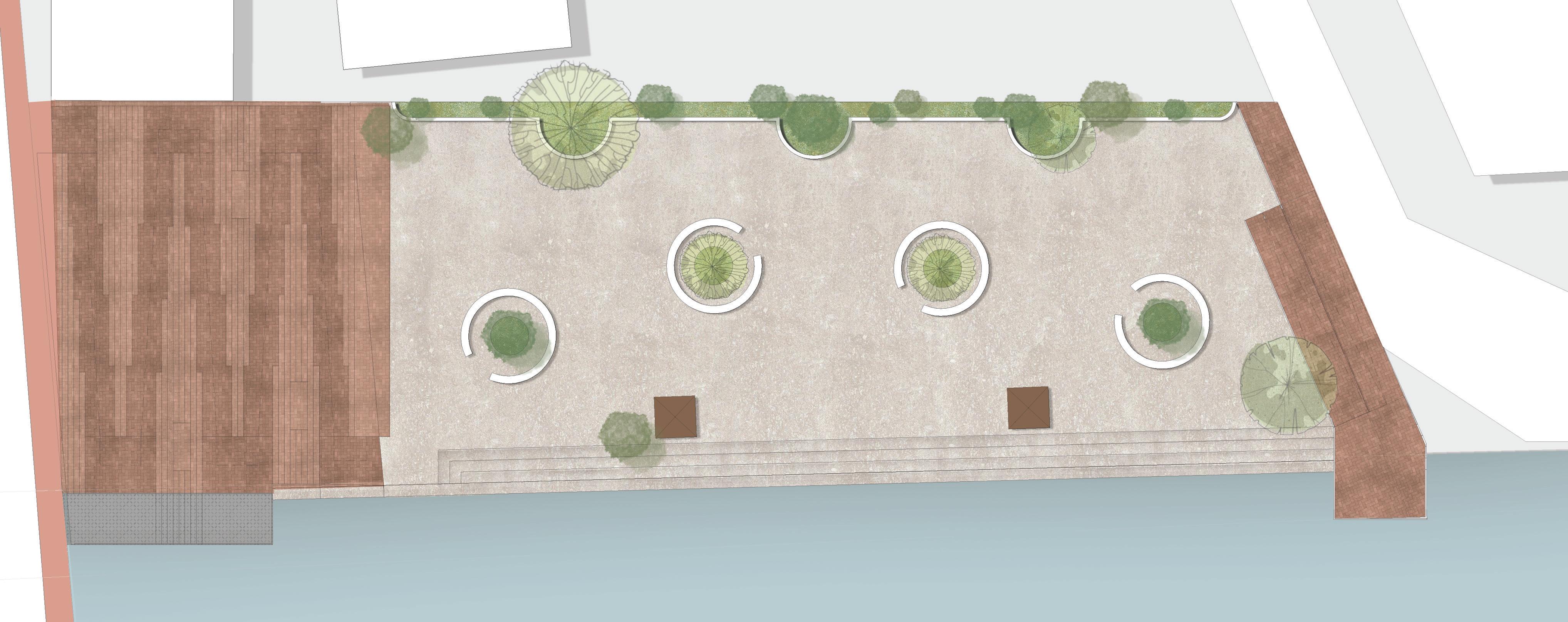

Design Features
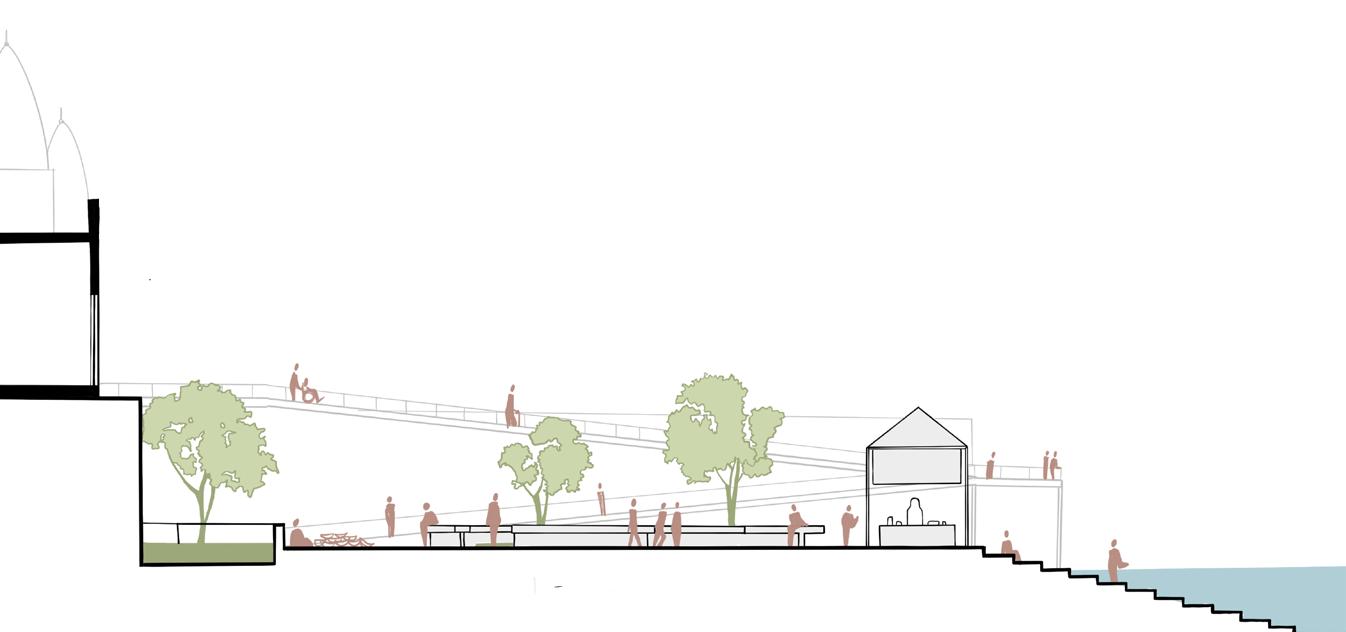 Existing staircase is turned into a big ‘stramp’ with seating space. Also extended on one end, it provides area for commerce, recreation etc.
Existing Shrines and Seating circles have been optimally placed in order to encourage the feeling of community and interaction. Most space around the shrines has been left empty to accomodate larger crowds during the times of Kumbh and other major festivals.
Existing staircase is turned into a big ‘stramp’ with seating space. Also extended on one end, it provides area for commerce, recreation etc.
Existing Shrines and Seating circles have been optimally placed in order to encourage the feeling of community and interaction. Most space around the shrines has been left empty to accomodate larger crowds during the times of Kumbh and other major festivals.
A green space not only owes to a breathing space but also adds pause for the people using adjoining roads, shades the footpath along for a good pedestrian experience.
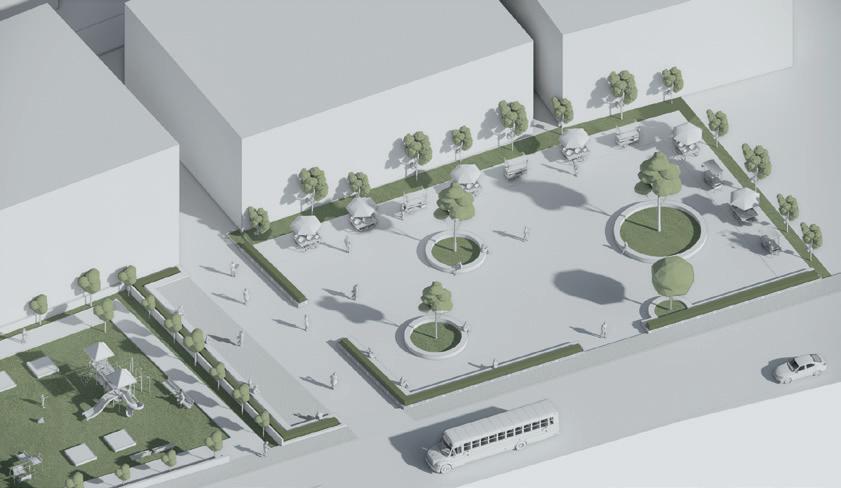
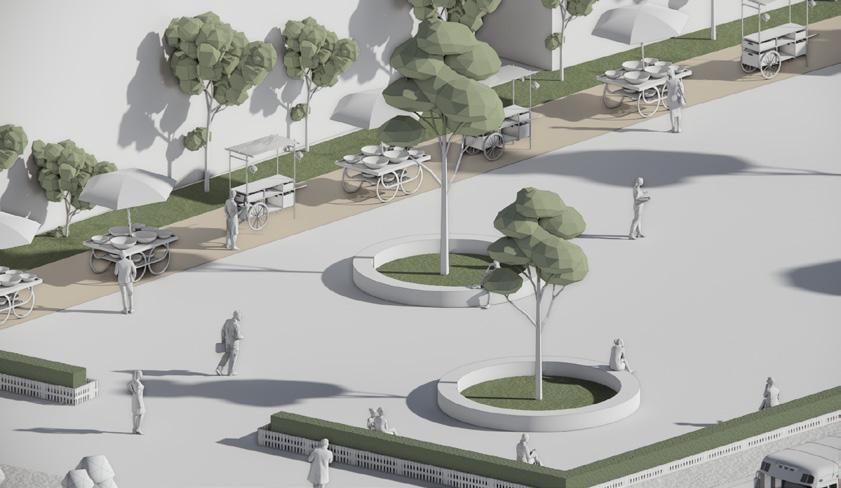
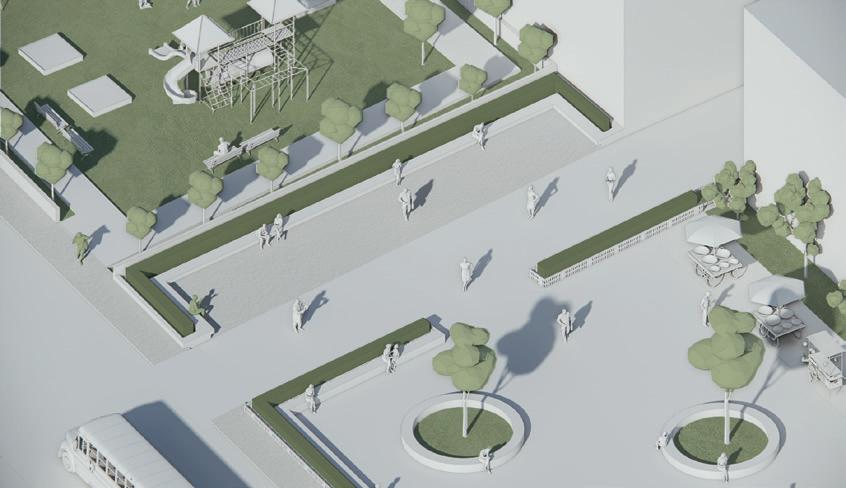
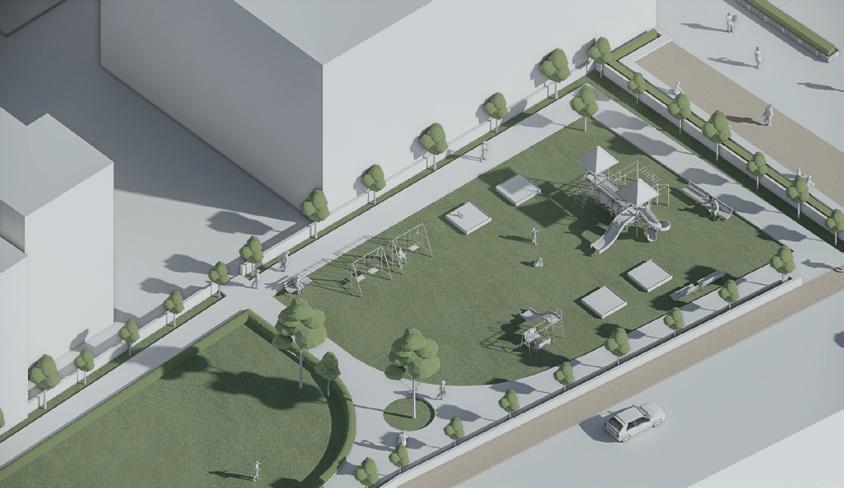
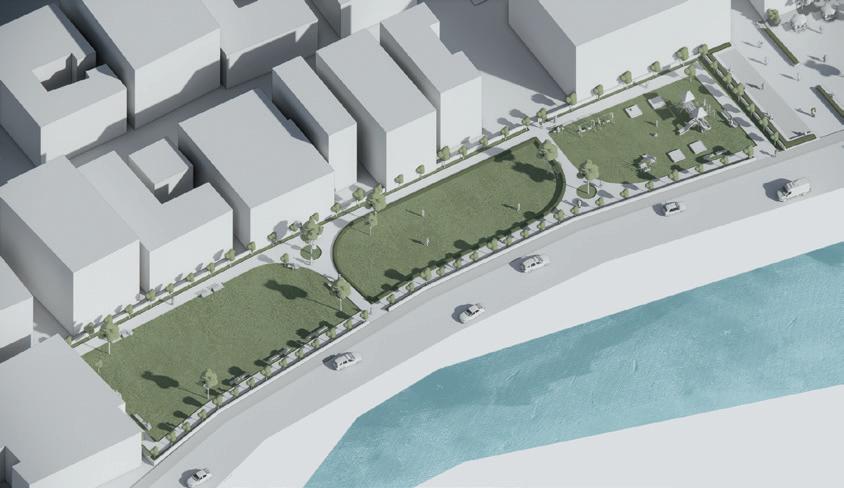
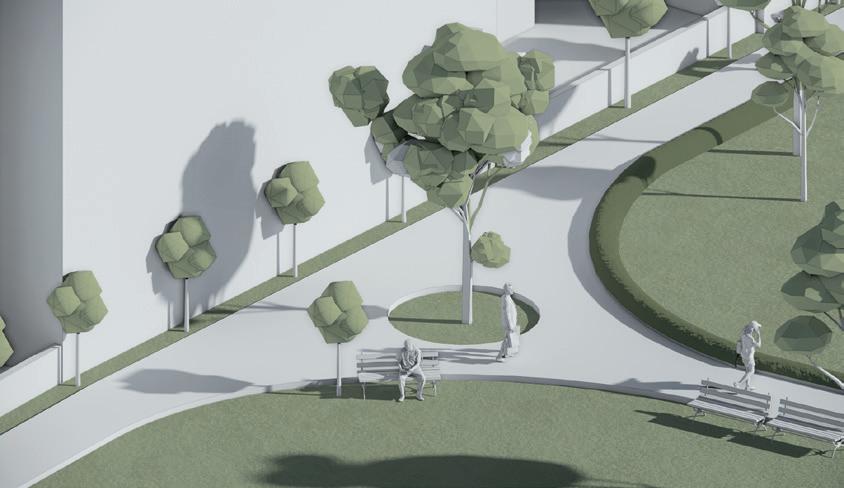
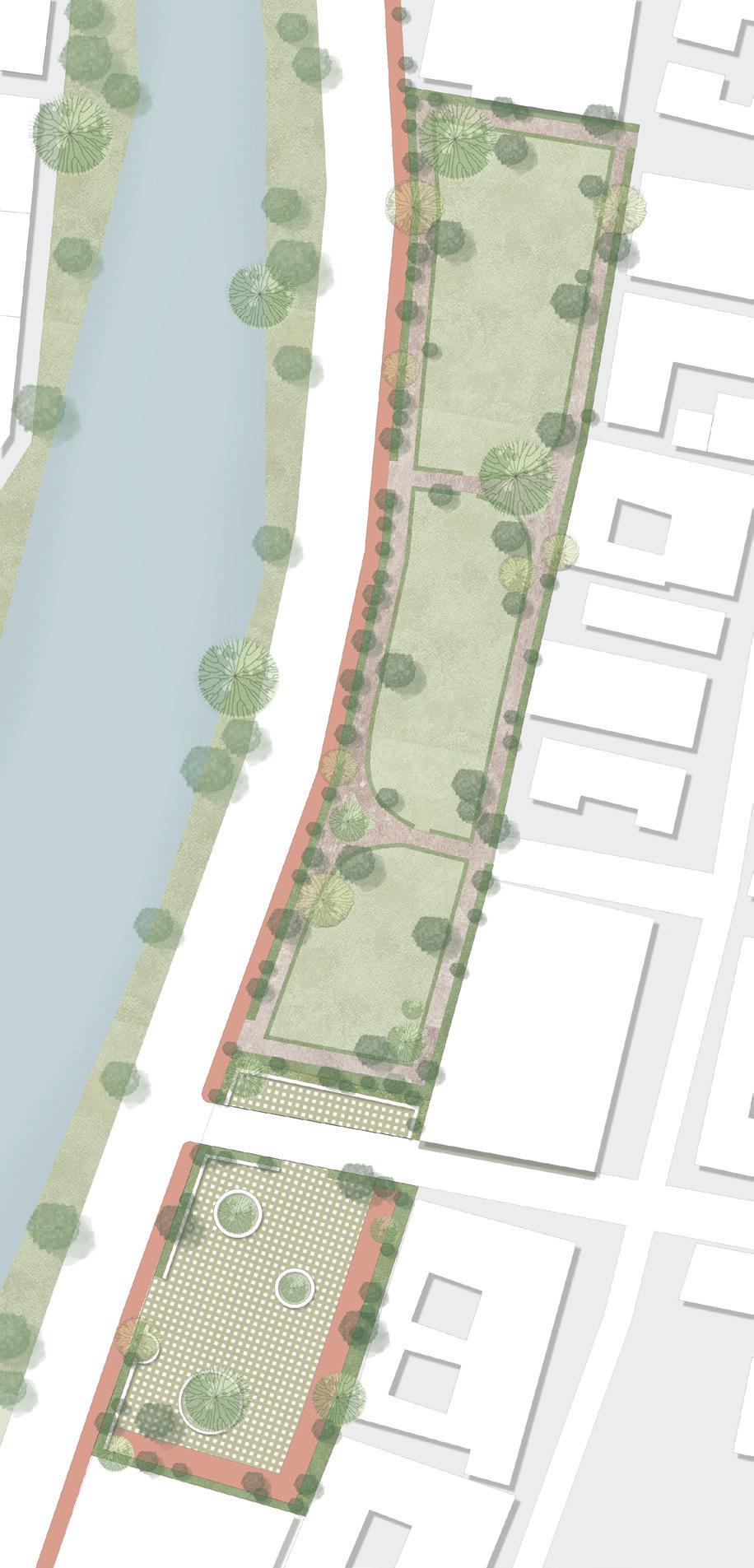
 The park is located next to the canal, adjacent to the road connecting the main highway.
Public can access this as a pause from the congested high energy active spaces in the zone 5 like the market areas.
Children’s play area
Adjoining square to accomodate hawkers to avoid roadside congestion.
The park is located next to the canal, adjacent to the road connecting the main highway.
Public can access this as a pause from the congested high energy active spaces in the zone 5 like the market areas.
Children’s play area
Adjoining square to accomodate hawkers to avoid roadside congestion.
(Scan for full study)

cOuNcil Of architecture
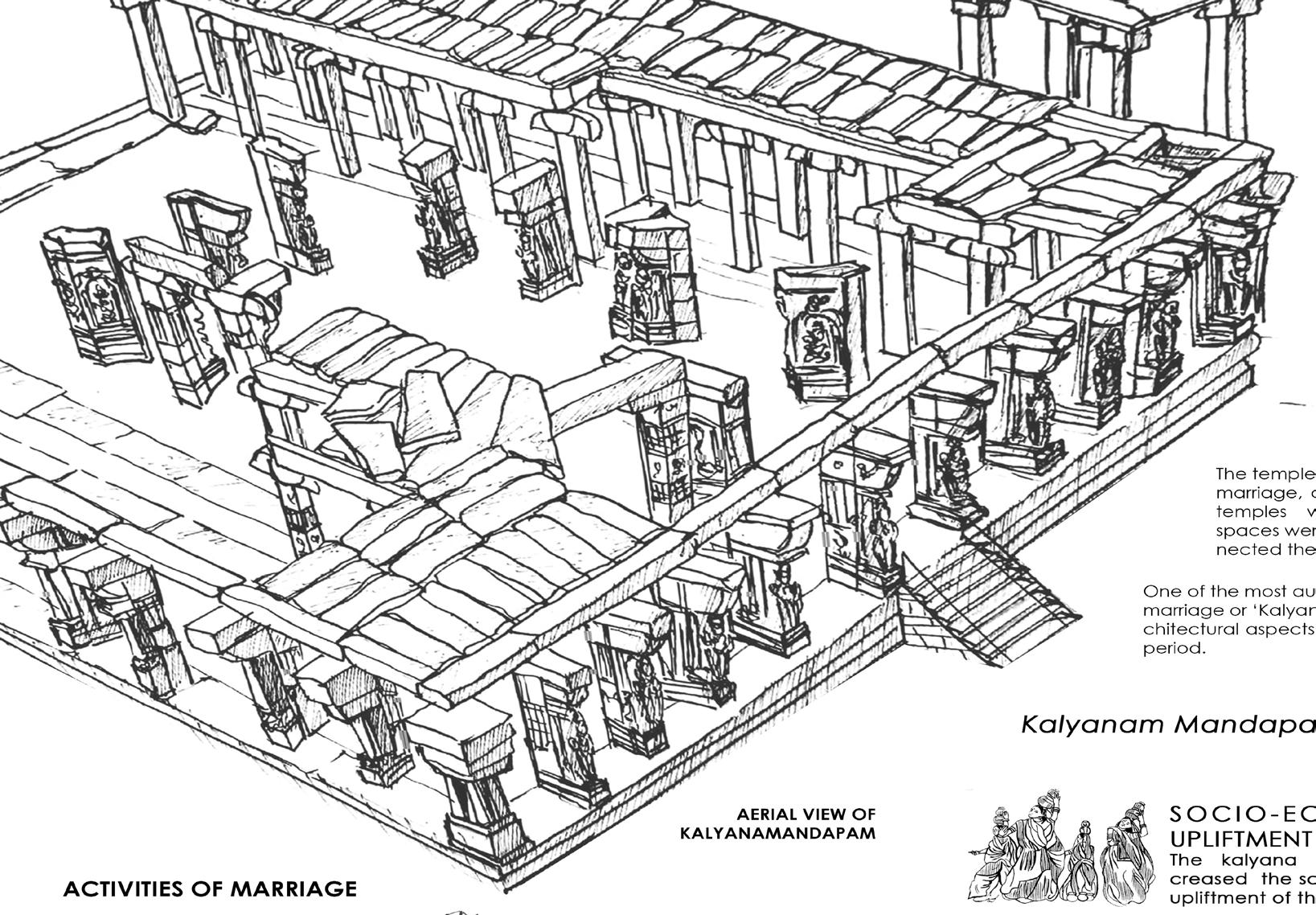
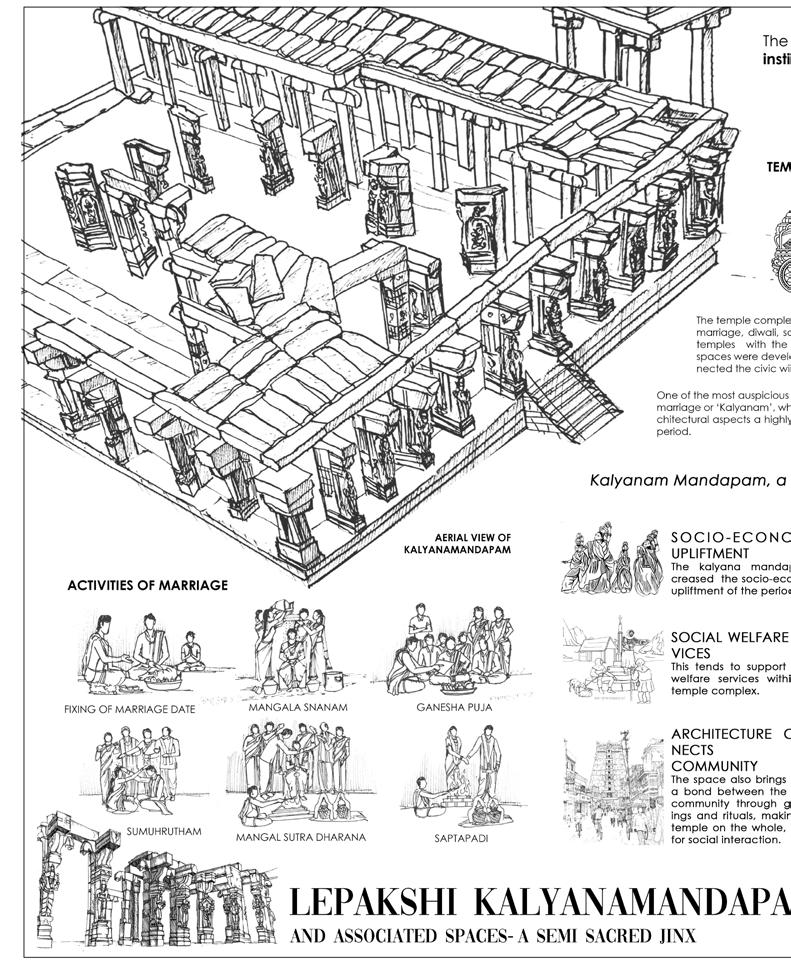
dOcumeNtatiON Of heritage awards 2021
Group Project
Authors- Jessica Priya Sagar, Kopal Kumar, Rahul Raj C, Rishitha U, N Pranay
BRIEF TYPOLOGY
To document a Semi- Sacred Heritage site covering it’s heritage values, traditional knowledge systems, measured drawings, history, contextual data etc.
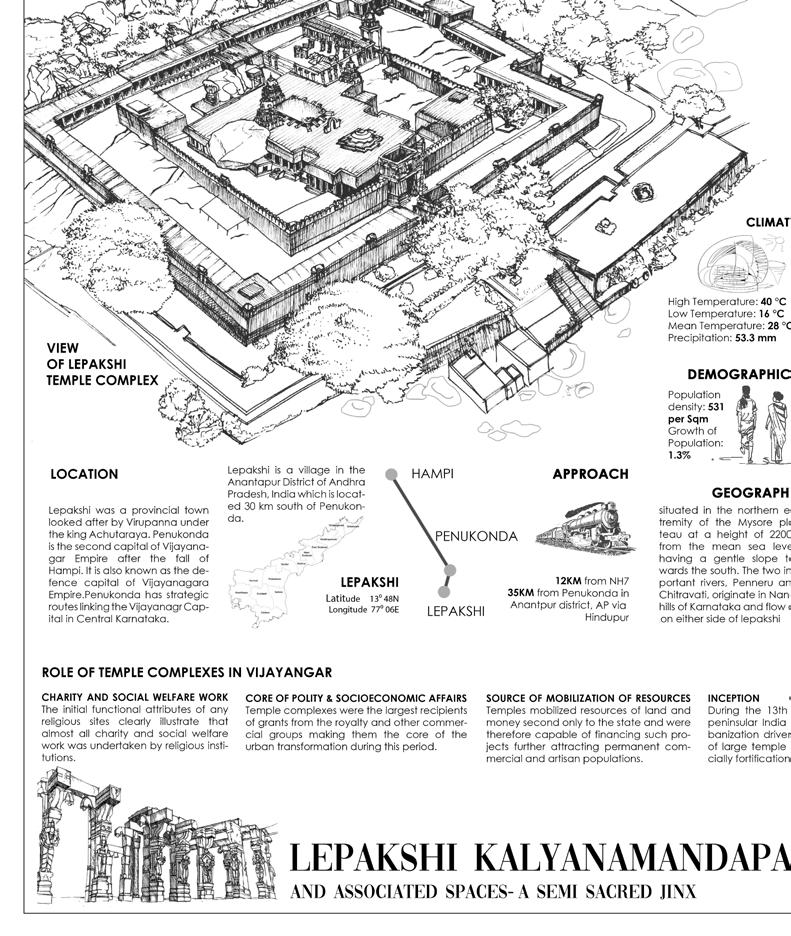
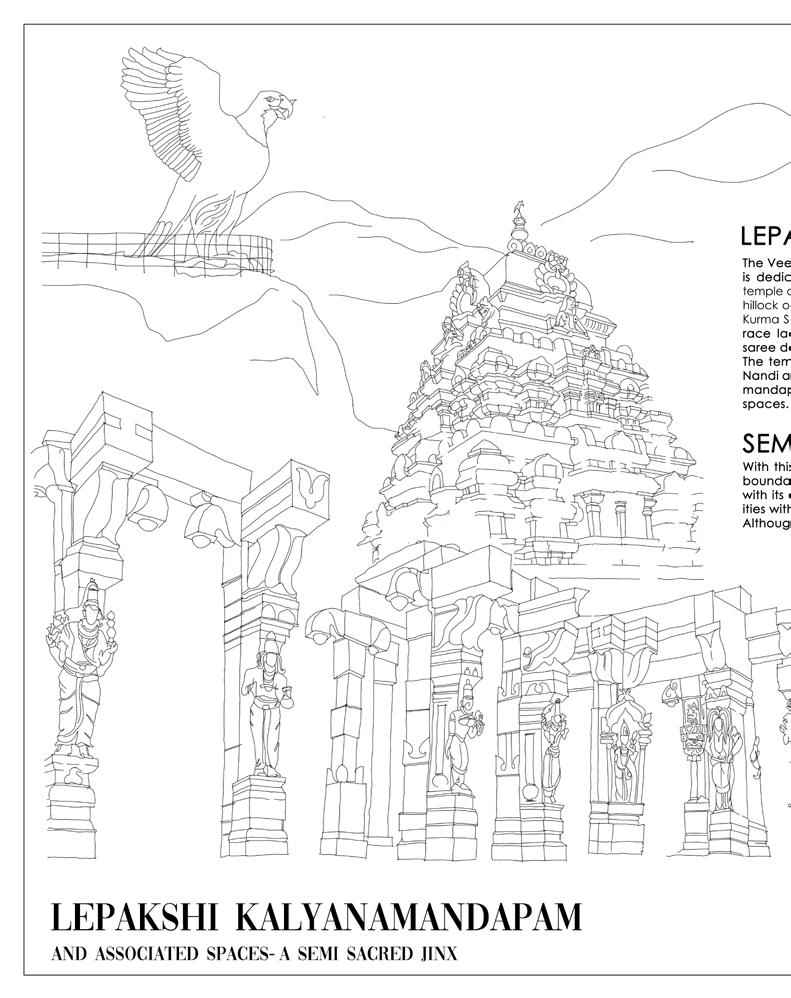
Documentation
SITE Veerabhadra Temple, Lepakshi, Anantapur, Andhra Pradesh
SOFTWARES
AutoCad, Photoshop, SketchUp, Revit, GIS
(Top 3 - All over India)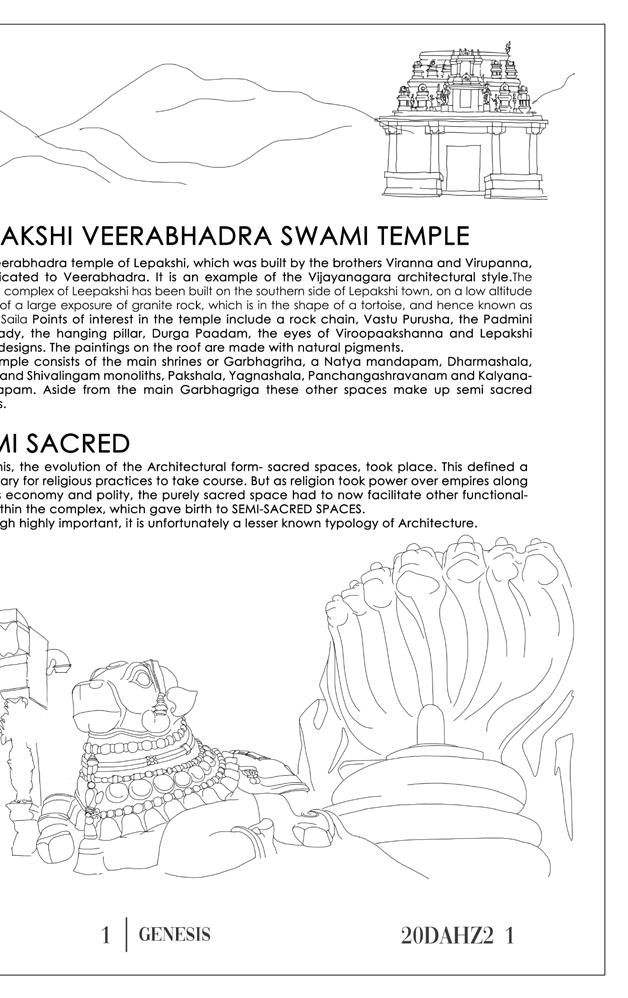
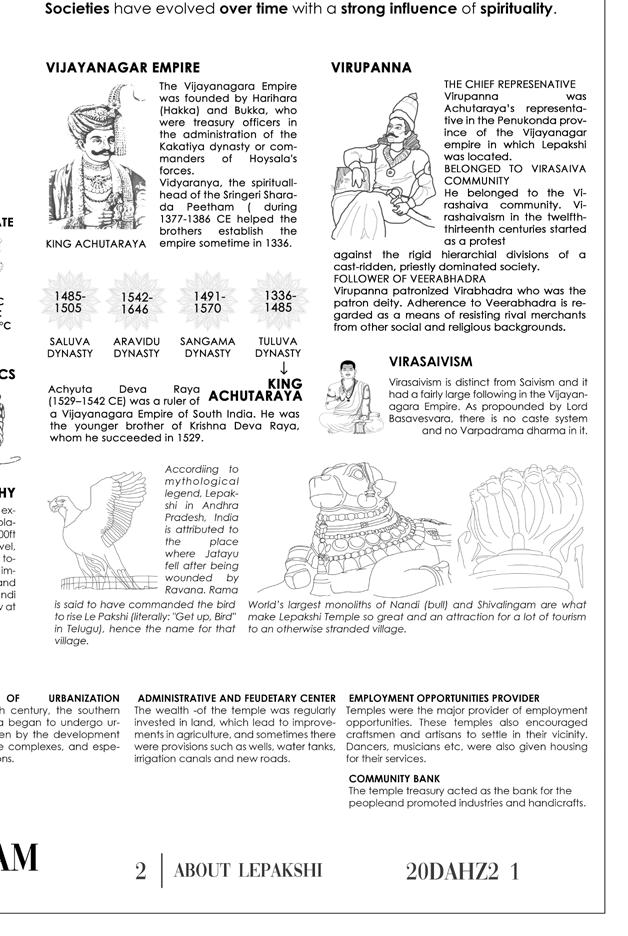

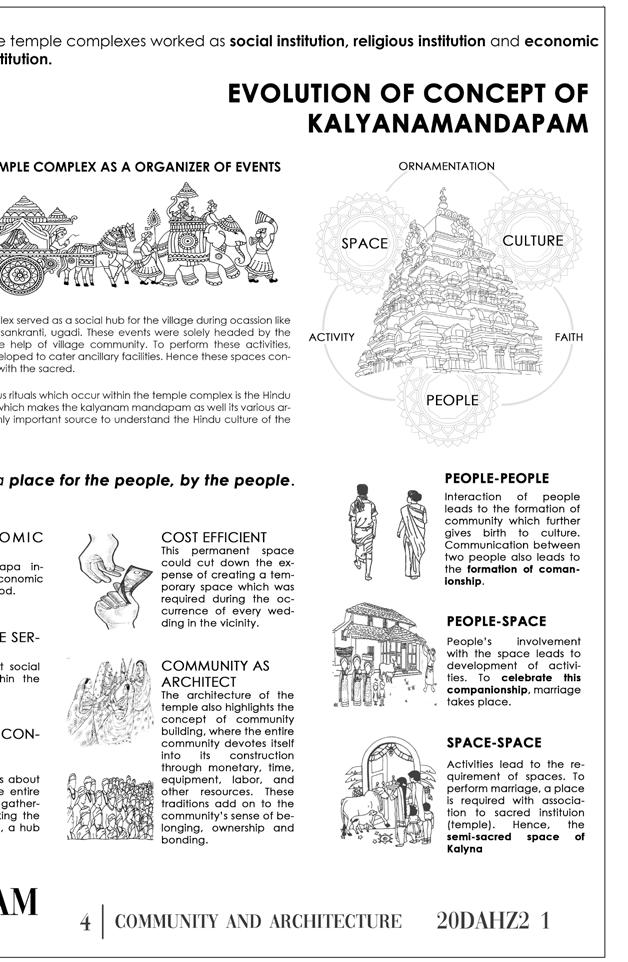

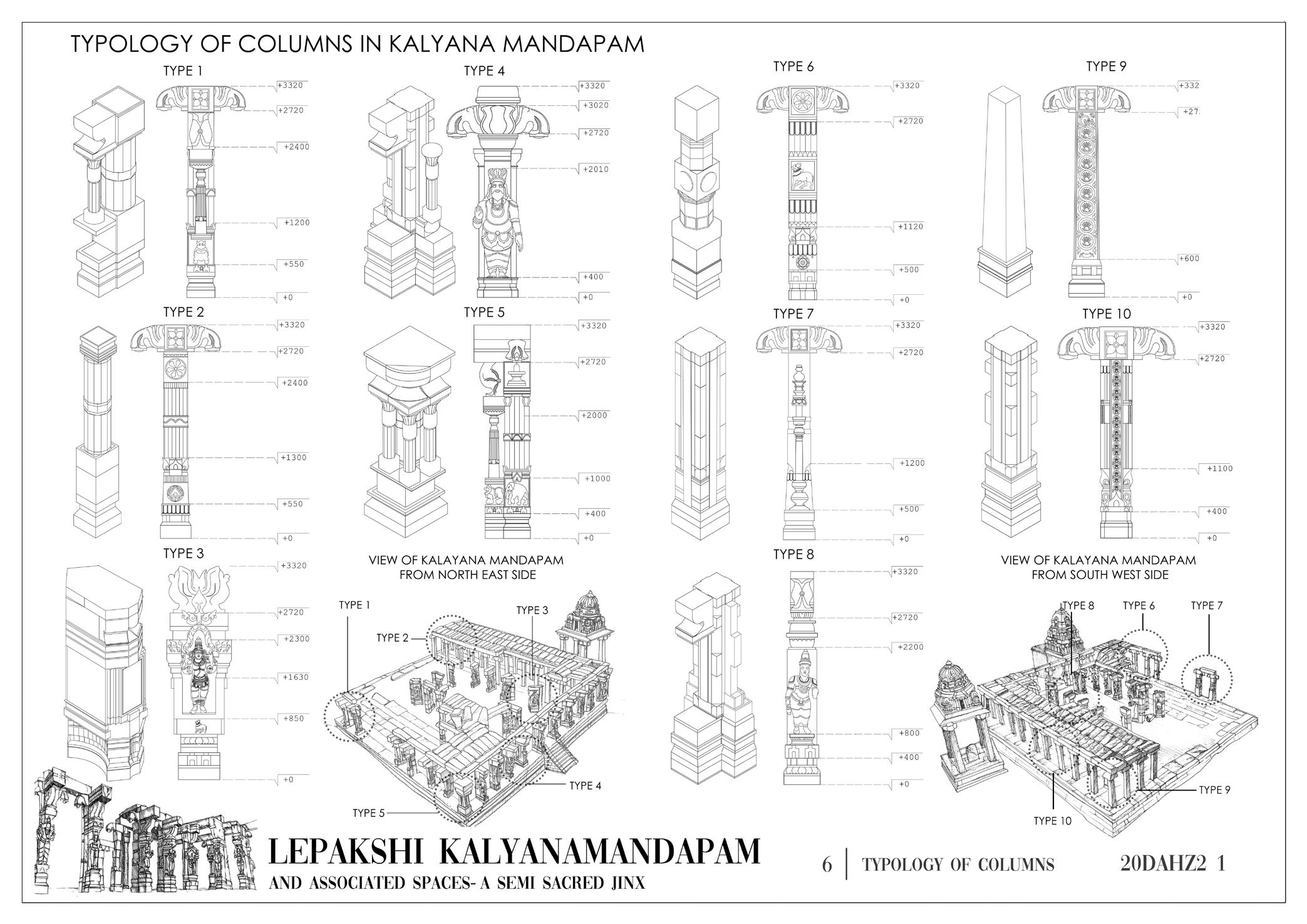
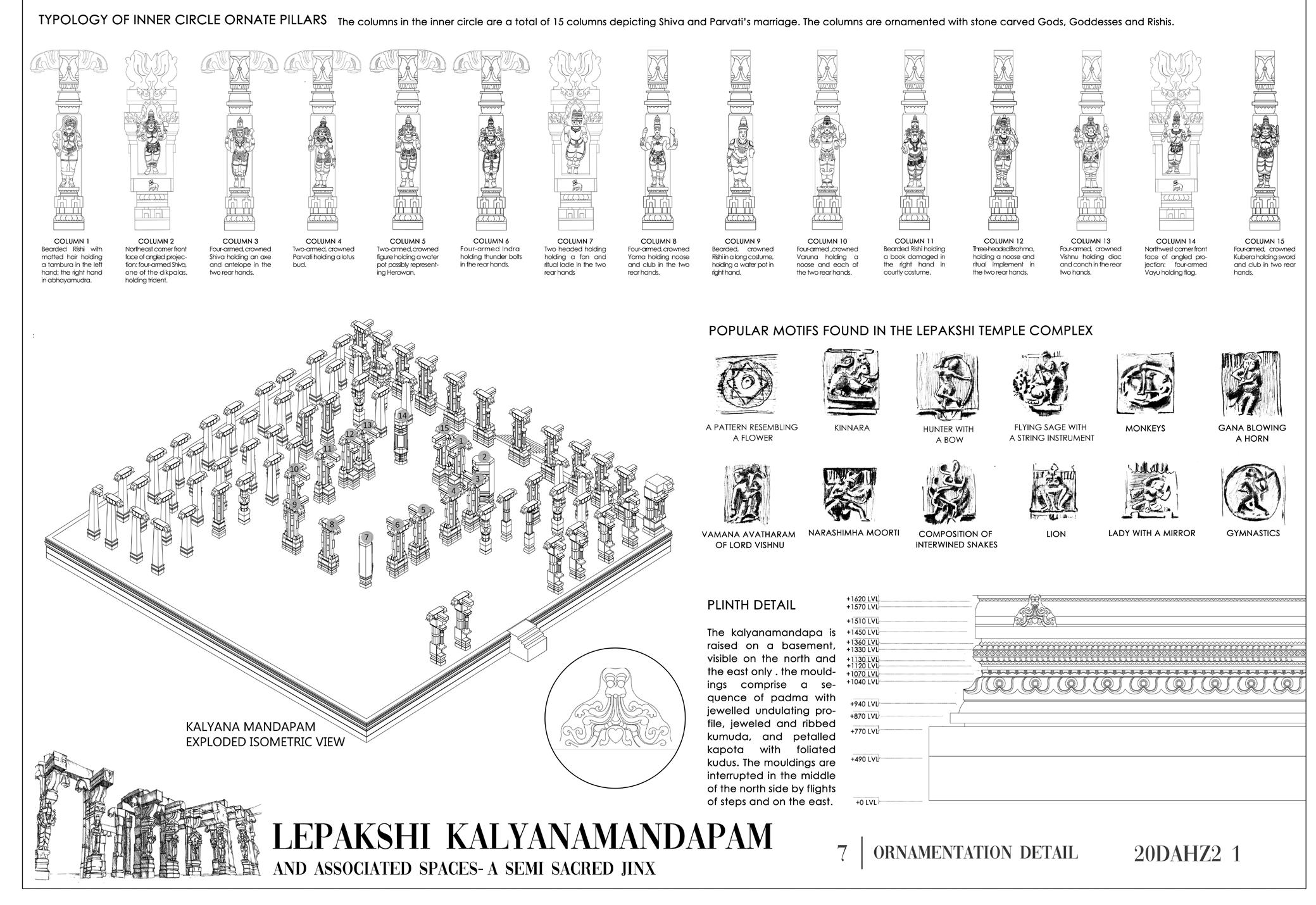
Sanitary Technical Drawings
wOrKiNg drawiNgs
(Drawn during 6 Month Internship at Anagram Architects)
Technical Drawings for construction including details, material information, size, placements etc.
Furniture Drawings

