JESSICA HINDLE
PORTFOLIO

Selected Works 2020-2022
A collection of work from my first and second years of study, aswell as my third year project, ‘Metamorphosis’.
* These projects were group work, where I have shown mostly my own contributions.
Jessica Hindle
Part
1 Architectural Assistant (3rd Year student)
Phone 07543535430
E-mail jessicahindle96@yahoo.co.uk
19 Gayton Road Heswall
PERSONAL STATEMENT
A highly motivated student, pursuing an MA (hons) degree in Architecture, at The University of Edinburgh. During my studies I have been commended for exemplary drawing and modelling skills. I have a wide interest in the field of architecture. am particularly interested in conservation and retrofitting architecture. Extracurricular activities and a part time job alongside my studies have instilled good time management and organisation.
EDUCATION
2020 – Present 2018 – 2020 2016 – 2018
PREVIOUS EMPLOYMENT AND VOLUNTEERING
Volunteer Sales Assistant Claire House, Wirral 2018
Worked as part of a team, greeting, serving and assisting customers in a busy and pressurised setting.
2018 Volunteer at Children’s afterschool club Christ Church, Wirral
Volunteered looking after and organising activites for under-privilaged children at an afterschool club. have achieved a first class in attainment in both year 1 and 2 of my studies. have completed modules in Architectural history, theory, design and, technology.
MA (hons) Architecture TheUniversityofEdinburgh A levels: Mathematics(A) Biology(A) Art(A*) CaldayGrangeGrammarSchool
12 GCSEs, including Mathematics & English Birkenhead School
ARCHITECTURAL WORK EXPERIENCE
2022 Falconer Chester Hall Architects Liverpool


Falconer Chester Hall is an award winning firm specialising in sustainable, large-scale projects. This work experience period introduced me to the working environment of an architectural practice. I used software such as Sketchup and microstation, where drew up plans. I was shown how to draw up a brief for a client on a mock-up project. also attended a site visit where I learned what to look out for and was part of the discussion for the project’s development and any flaws in the design.
ARCHITECTURAL SKILLS
Adobe Illustrator, InDesign, Photoshop, Lightroom | Rhinoceros 3D Sketchup AutoCAD | Microsoft Office
Volunteer at Elderly Care Homes Anchorage&HilbreHouse,WestKirby 2018 - 19
Tended to and helped the elderly residents with their basic needs. Also provided entertainment and activities for the residents, as well as helped to organise a couple small events within the homes.
Front of House Waitress Fox and Hounds, Barnston 2021
Worked as part of a team, greeting, and serving guests with excellent customer service, improving my communication skills with colleagues and customers.
Bar Associate JDWetherspoon,Wirral&Edinburgh 2022
Worked as part of a large team, greeting, and serving guests with excellent customer service, improving my communication skills with colleagues and customers.
ADDITIONAL EXPERIENCE
Duke of Edinburgh Bronze & Silver award Birkenhead school 2017 – 18
Worked as part of a team to plan and carry out the expedition.
2018
NCS (National Citizens Service) Wirral&Liverpool
led the social action project where my team volunteered within the community. also helped organise fundraising events for charity. completed a first aid course, 5 modules with St Johns Ambulance.
Architectural hand drawing & modelling | Google Earth Pro [Also have some experience in Grasshopper & Microstation]
P. 1 P. 2-7 P. 8-9 P. 10-11 P. 12-13 P. 14 P. 15 P. 16 1 Contents Curriculum Vitae Metamorphosis * Park Pavilion* Architecture School* Community Centre in Paris* Precedent Study Elderly Home Elements /yr3 /yr2 /yr2 /yr2 /yr2 /yr1 /yr1 Please follow the link for examples of my work
Metamorphosis /yr3
Instead of taking the easy route of tearing a building down, the current trend calls for remedial action –aesthetic as well as technical – in the form of a new building envelope or a significant intervention in its facades. This project presents a striking symbiosis of old and new. The project began with completing a comprehensive evaluation of the existing building. This included
examining its current thermal and lighting efficiency. Also, gaining a deep understanding of the area and the building’s historical significance. The Biscuit Factory lay abandoned before recently being taken over and turned into a business and events hub. The top (2nd) and ground floors are currently being used as event space. Middle floor has had many partitions put in to create office spaces. They kept many of the original factory features, however made little effort to improve the thermal performance or aesthetic of the external facades. From analysing the area, we saw an opportunity to create an arts hub for the community. While improving the aesthetic and thermal qualities of the facade, we also wanted to preserve the industrial style building.
LIGHT 1 THERMAL EFFICIENCY 2 MOVEMENT 3 FLEXIBILITY 4

- Removing interior walls create open, light spaces.
- Make use of existing rooflights to bring light down into lower floors.
- Central glass, vertical cut in the middle of the building allows light to flood spaces.
- Adding warmshell insulation to the exterior of the building allowing for less heat loss.



- Windows and rooflights allow for solar gains.

- Taking out interior walls to open up spaces allowing for free horizontal movement.

- Creating a new central stairway promoting vertical circulation.
- Open spaces allow for flexible partitions and therefore a variety of working spaces can be created. Flexibility promotes a good working environment allowing collaboration.
LIME RENDER (EXISTING) BRICK (EXISTING) CONCRETE SLAB WARMSHELL WOOD FIBRE INSULATION BOARDS WITH MECHANICAL FIXINGS 100MM LEVELLING COAT
Exterior photo of current building
Current Wall Build-up Proposed Wall Build-up Proposed Wall Build-up
Downtakings BEFORE
2
Exterior Visualisation of proposal using Rhino 3D and Photoshop AFTER
I created collages to show our concept. The first (left) shows the connection to the existing art community of the area. It was important in our project to relate the use of our building to the communities needs. The collage below shows the type of spaces we wanted to create, light and open allowing free movement throughout the building and creating a collaborative working environment. The plan (right) shows the lighting quality of the new spaces, a noticeable improvement from the previous conditions.





 Concept collage
Concept collage
Concept collage
Pencil shaded plan (GF)
3
Concept diagrams- showing movement, connectivity and collaboration
Cafe & Exhibition Space Using the exposed steel structure, artworks/installations can be hung and exhibited in this public space.
Rooftop bar/event space
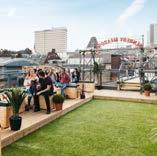
A small space for artists to host events to exhibit their work for family and friends (not open to public)
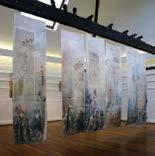
Industrial Motifs
Throughout the Art Factory we have kept industrial features to remind users of the building’s history.
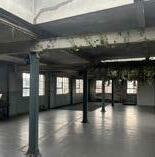
- Exposed steel framework and brick interior
- Large industrial lift, with exposed structure and mechanism
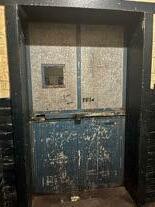
Inspired by the Scottish Design Exchange ‘We exist to delight customers, reward artists and boost the local economy.’ We have created a similar space for the community of Leith. The artists who use The Art Factory can exhibit and sell their work in these spaces

1 0 2 4 5 1:100
The section shows the materiality and the spaces within the building. I have highlighted some key features of the design. Left, shows the detailing of some main aspects of the building envelope; roof detail, skylight and floor-wall-window. I have highlighted on here the existing fabric and the new addition to the exterior of the envelope.




4
created a series of visualisations using photoshop. The interior visuals show the industrial style and open work spaces which are full of natural light and opportunites for collaboration. The workspaces have moveable partitions (below) which allow for a variety of work to take place. Most significantly, the visuals show the exposed steel frame and brickwork, which preserves the building’s industrial style.



Visualisation- Mezzanine workspace
Visualisation- Flexible workspace with moveable partitions
5
Visualisation- Connecting outside
This model was done at 1:200, using the laser cutter and put together by hand. This was to highlight the interventions we had made to the exterior of the building, including showing the placement of windows. The landscaping of the green roof is also shown.

This model was completed at 1:500. It shows the massing of the building in relation to the surrounding buildings and trees. We also marked the area of the current construction site directly next to the building.



6
This model made use of the laser cutter and 3D printer. We created this to experiment with light entering each floor.

This abstract model was created at 1:100 using a laser cutter. We took section cuts every 2 metres along the width of the building. Looking through the model shows the sheer length of the building and the large open spaces we created by removing partition walls.



7
Park Pavilion /yr2

This project involved the design of an open park structure.

The brief was to create a structure out of timber, while ensuring all beams and columns were correctly sized and joined together. Calculations were made at every stage. This involved calculating the loads imposed, bending and shear stress, and compressive strength. Also, ensuring the columns would not buckle, and the beams would not fail under the final deflection quantity.


Once designing the structure we decided it could be repeated throughout the park. We experimented placing it in different locations with varied distribution to see which would be the most successful.

Elevation
Exploded Isometric
8
We used traditional Japanese joints which prevented the need for screws and bolts. We explored many different types to decide which would be suitable for our project. The foundation is simply a concrete base using steel plates and bolts, the only part of the structure which requires anything other than wood.




 SECONDARY BEAM
PRIMARY BEAM
SECONDARY BEAM
PRIMARY BEAM
Joint detail Explored various types of Japanese joints Foundation detail 9
PRIMARY BEAM COLUMN
Architecture School /yr2
This project brief was the design of an architecture school in Edinburgh, on our university’s campus. We were to provide all necessary facilities while connecting to the rest of the campus. Feeling isolated from the rest of the University at my current architecture studio, our proposal promotes collaboration and connectivity with the rest of the university’s courses. The project began with a thorough site analysis. The main considerations that were taken into the design were the site’s history and the surrounding connections.
Concept collage
The location of the site was important, sitting inbetween The Vennel and Edinburgh College of Art, and opposite Edinburgh’s Castle. Our proposal has strong visual connections to the castle and the rest of the ECA. Elements directly link to the famous Vennel steps. We focused on local sandstone for materiality.




Concept collage

Urban relations
History Timeline
Concept diagram
10
Diagrams helped us to explain the reasoning behind our design choices. With the site’s topography being very steep, we responded to this by having seperate buildings which step down with the slope. We created new public pedestrian routes which are currently very poor. There are also new connections created to the rest of the college of art which allows collaboration within other fields of study. This allows students to feel less isolated and more involved in the university.







11
Connections to ECA Viewpoints
First floor plan Section sketch Circulation
Model Photos
Model @ 1:200 Card
A Community Centre in Paris /yr2
The brief comprised of providing a community centre for the neighbourhood of Belleville, Paris. The aim was to satisfy the users while also delivering additional benefits to the whole neighbourhood. The community is very diverse, with a very prominent artis


When closed, the doors become a screen for artists to produce work on. Plywood boards are mounted on aluminium brackets. They are removeable, so the artworks can be hung in the gallery and then replaced with new ones. Under the boards is glazing to allow light in when not being used by artists.





 Concept collage
Concept collage
12
Left shows wall and roof details. Our roof build up has a U-value of 0.1 W/ m 2 K. The walls are 0.14 W/m 2 K. These are low and therefore exceed the building requirements. We carefully chose our materials, using ones which have good thermal performance and are sourced with a low environmental impact. For example, we have used ‘WasteBasedBricks’ and Thermalite blockwork. The visualisations show how we have connected the centre with the street, encouraging engagement with the artists.






Wall detail
Exterior visual Exterior visual
Interior visual
Green roof drainage detail
13
Wall to roof detail
Precedent Study /yr2







Nottingham Contemporary Art Gallery. The building was completed in 2009, designed by Caruso St John Architects. The gallery’s facades are made up of green pre-cast concrete panels and gold anodised aluminium. It is a low-lying building, sitting lower than most surrounding buildings. However, the panels give a vertical tendency. The exterior is inspired by the 19th century buildings of Nottingham and in particular by the facades of the Lace Market, where the warehouse buildings have repetitive structural frames. A large canopy marks the main entrance of the building, leading to the steps (below) which form a popular route, not only for art gallery visitors but for the general public.
 Site model @ 1:2000, Foamboard
Simple Elevation highlighting colour
Sketches of connection between inside and out
Building model @ 1:200, Card Sketch showing movement
Site model @ 1:2000, Foamboard
Simple Elevation highlighting colour
Sketches of connection between inside and out
Building model @ 1:200, Card Sketch showing movement
14
A Residential Home /yr1

This project involved the design of an elderly care home.
The brief included public communal spaces and a single private dwelling for one client. The aim was to satisfy the inhabitant while also delivering additional benefits to all the residents. My main proposal was connecting the inside and out. During my investigation, I discovered that elderly individuals often struggle to get outside. The



benefits are certainly noticeable. I achieved this by having strong visual connections to the outside throughout the whole design. This was done through the careful consideration of materiality, blurring the boundary between inside and out. I also physically brought the outside in, with a large tree growing in the centre of the main communal space, and other areas of greenery.
Plans and Sections were all done by hand. I also experimented with photoshop to create visualisations. Above shows an outside space, designed to create a sense of tranquility, fit for an elderly person to spend their time.


Section AA’ Plan
A A’ 15
Model photos
Elements /yr1
This project explored the main elements of architecture; ground, walls, openings and roof. I was given the opportunity to explore and draw my surroundings; the city of Edinburgh, and also the city of Chester. The brief allowed me to focus on the seperate elements that make up architecture. documented this through drawing in a variety of mediums and photography.
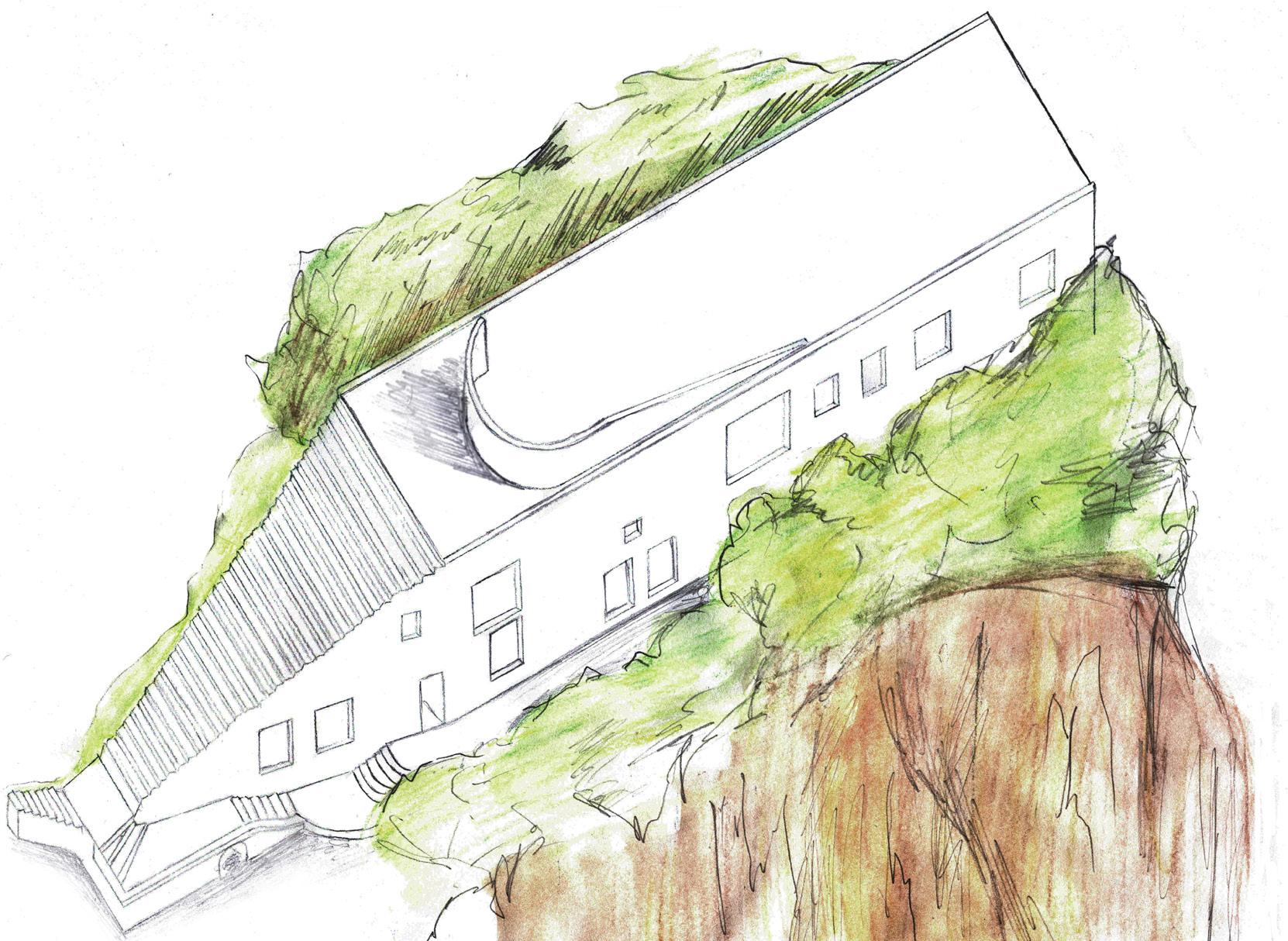
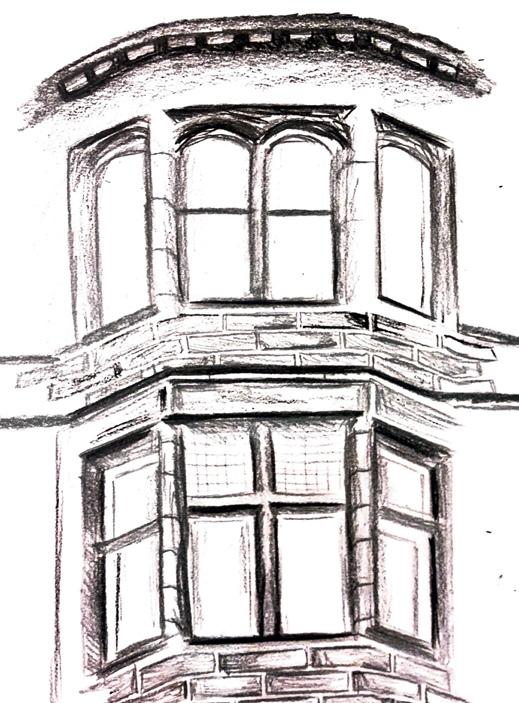


The second part of the project involved learning how to create plans, sections, elevations, axonometrics and isometrics. This was all to be done by hand. I explored famous projects by architects such as Mies Van der Rohe and Adalberto Libera. I created these axonometrics in pencil and added watercolour to add some context.
 Axonometric- Villa Malaparte
AxonometricFarnsworth House
Charcoal sketch- Chester Market
Axonometric- Villa Malaparte
AxonometricFarnsworth House
Charcoal sketch- Chester Market
16
Pencil sketch- Edinburgh Biro sketch- Edinburgh















 Concept collage
Concept collage





























 SECONDARY BEAM
PRIMARY BEAM
SECONDARY BEAM
PRIMARY BEAM



















 Concept collage
Concept collage













 Site model @ 1:2000, Foamboard
Simple Elevation highlighting colour
Sketches of connection between inside and out
Building model @ 1:200, Card Sketch showing movement
Site model @ 1:2000, Foamboard
Simple Elevation highlighting colour
Sketches of connection between inside and out
Building model @ 1:200, Card Sketch showing movement










 Axonometric- Villa Malaparte
AxonometricFarnsworth House
Charcoal sketch- Chester Market
Axonometric- Villa Malaparte
AxonometricFarnsworth House
Charcoal sketch- Chester Market