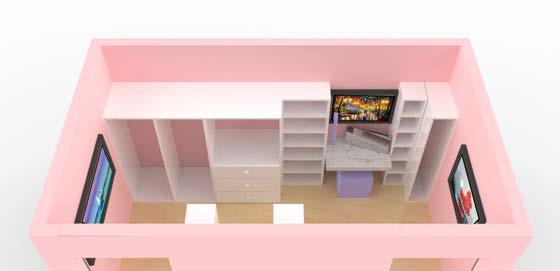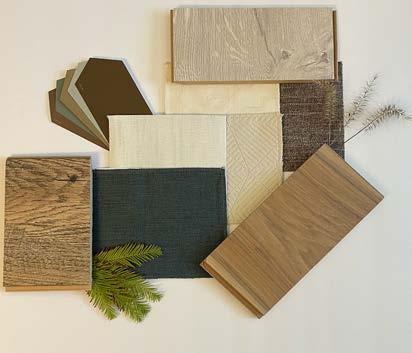Jessica Groll
Portfolio
(last updated April 2025)

(last updated April 2025)
Pittsburgh, PA
412-230-6000
jgroll2003@gmail.com
www.linkedin.com/in/ jessica-groll-7a7315220
issuu.com/jessicagroll
Highly organized and driven fourth year interior design student seeking a full time position at a design rm where I can lend my dedication, motivation, and strong work ethic.
AE Works Ltd. Summer Internship, Pittsburgh
Kent State University Third Year
Kent State University, Bachelor of Arts in Interior Design
magnacumlaude
June 2024 - August 2024
Kent State University Second Year
North Allegheny School District, High School Diploma 2021
Adobe Illustrator 2023
Adobe Photoshop 2023
Adobe InDesign 2023
AutoCAD 2023
Revit 2024
Rhino 7
SketchUp 2023
Bluebeam
Professor Amber Mirando
Chose nish materials, Revit sheet layouts, nish plans, communicated with sales reps, facility condition assessments, digital and physical design boards, creating elevations and adjusting based o redlines, creating a test t Revit model, organizing and updating the interiors library
Professor Brandi Green
Utilize software programs such as Revit, InDesign, PowerPoint, Photoshop, Word, Excel, Bluebeam, and Plangrid
Kent State University Second Year Professor Ronn Daniel
Collaborated with interns from various other disciplines such as architecture, project and planning services, low voltage, and business
Museum
Kent State University Second Year
Northland Public Library, Pittsburgh
February 2019 - Present
Professor Ronn Daniel
Organize library materials by sorting, shelving, and shelf-reading to maintain a pleasant environment
Kent State University Third Year
Locate print materials for patrons looking for speci c items
Professor Amber Mirando
Locate requested books on the shelves for patrons
Kent State University Fourth Year
Dean’s List: Fall 2021, Spring 2022, Spring 2023, Fall 2023, Spring 2024, Fall 2024
X-Gallery Distinction, Fall 2021
Professor Tyler Rice
Kent State University College of Architecture and Environmental
Alliance Loudmouth Books
Design Virtual Gallery
Honors College: Fall 2021-Present
Kent State University Third Year
Available upon request
Professor Tina Patel
Alpha Epsilon Chapter of Tau Sigma Delta, Spring 2025- Present
The national honorary society for Architecture and the Allied Arts. The Society recognizes intellectual achievement, e ort and initiative as well as leadership and character.
Alpha Lambda Delta: Spring 2022-Present
Honors society that recognizes academic excellence in rst year students at Kent State University
Interior Design Student Collaborative: Fall 2022-Present
Student organization for interior design majors that bridges the professional organizations of IIDA and ASID
Completed: Fall 2023
Class: Studio 4
Professor: Amber Mirando
830 Brickell is a new commercial office space going up in Miami, Florida. The assignment was to pick a company and design an office space specifically for them. The company chosen was a nonprofit called the Miami Bayside Foundation that focuses on minorities, students, and small business owners. They offer resources such as student loans and scholarships, small business loans, and many workshops and trainings for small business owners.
The goal of the partner project was to inspire those who enter the space. Between the two students, they were to design two floors of the 830 Brickell building. Each floor has a list of requirements to be included within the design. Floor 48 specifically required the following: a main reception area with waiting room for six, a boardroom with eighteen seats and a food service station, a catering area for staging food, a gender neutral restroom, area for luggage storage, and a work/lounge cafe for both staff and clients.
There were also quite a few requirements to be shared between floors including: 20 enclosed workstations, 65 open workstations, enclosed collaboration spaces, and informal collaboration spaces. Lastly, there were also areas required on both floors: interconnecting stairs, a wellness room, a mother’s room, private phone booths, an IDF room, and a room for the copy machine, trash receptacles, and mail.
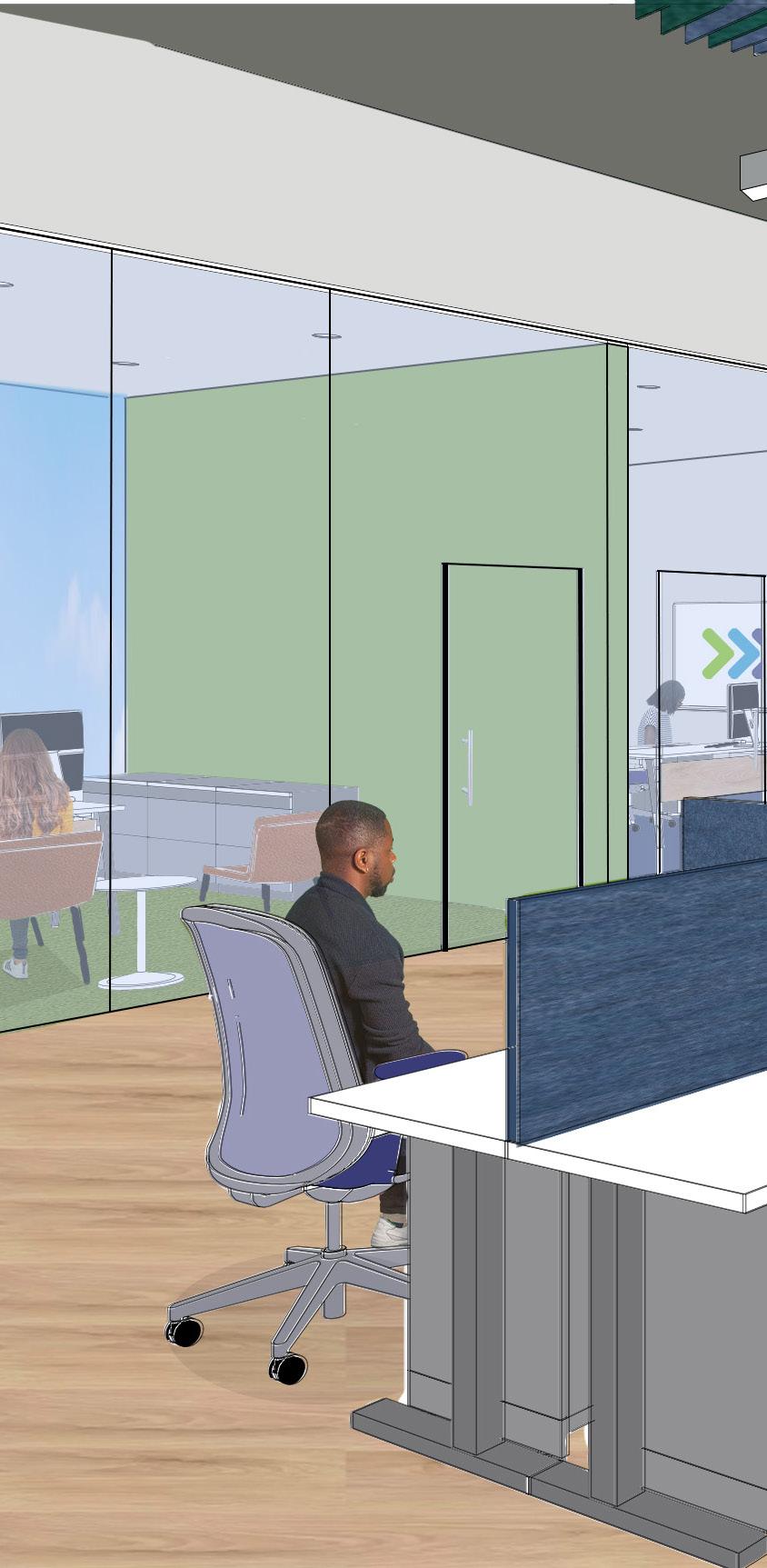

Elevator Lobby Elevation
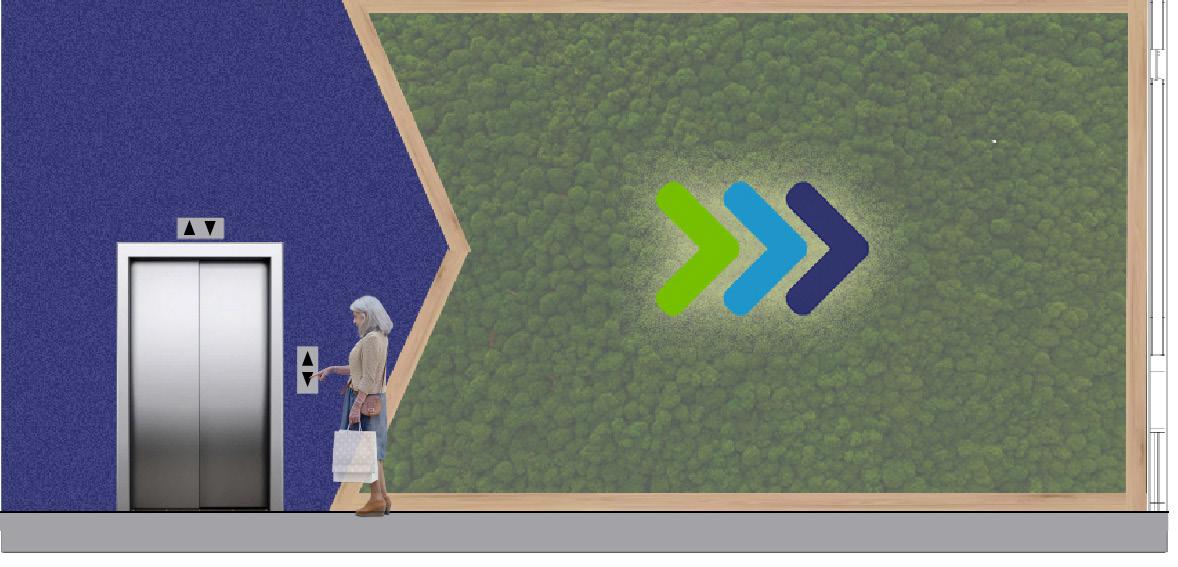
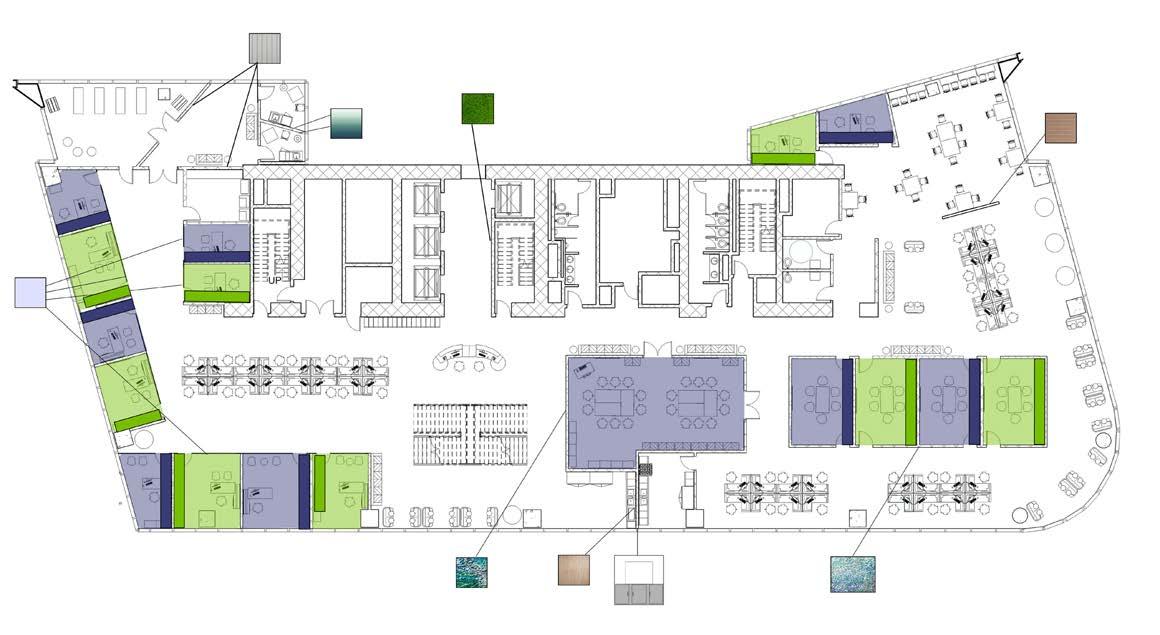

Completed: Fall 2022
Class: Studio 2
Professor: Brandi Green
The assignment was to create a train depot. The assigned site was a historic building in downtown Kent, currently being used as a restaurant, and renovated it into a working train depot. There were multiple required spaces within this project including: an entry space, a waiting area, a transaction space, a cafe, restrooms, and an “option” space.

The assignment was to design one unique “option” space within the depot and I decided to utilize the second floor in my design. My option space was a studio/lounge space for commuting students of Kent State University. I felt that this was a very important space to include as many commuters do not feel like they have anywhere to go in between their classes. I wanted to create a space that felt inclusive to all.

Storage with Charging Outlet



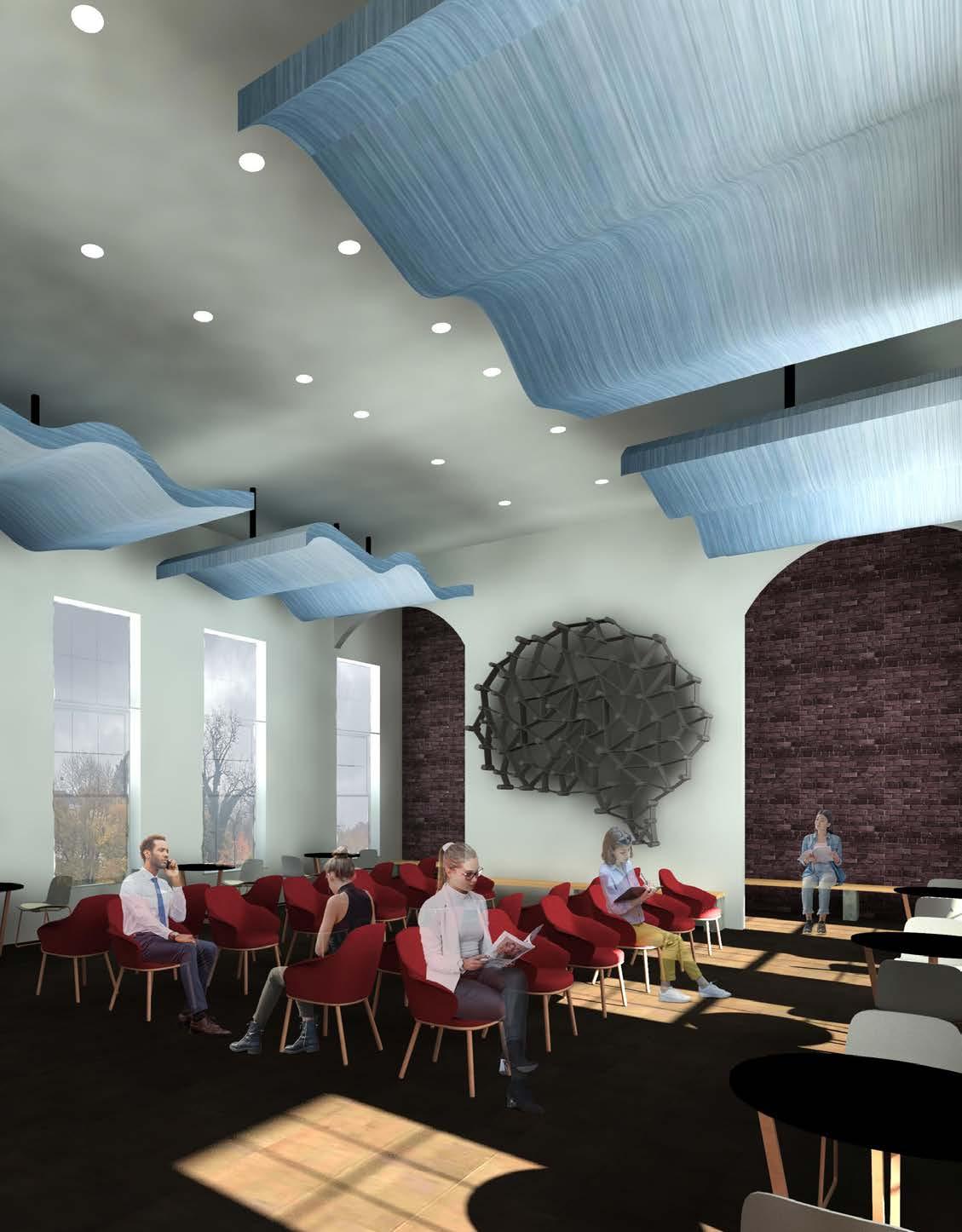

Dining Area Section Option Space Studio

Completed: Spring 2023
Class: Studio 3
Professor: Ronn Daniel
The assignment took the Cleveland Public Library Lorain Branch and added an addition onto the existing building and renovated the existing space. My position statement was as follows: I want to design a space that is an oasis for book lovers. This is a safe space for all people to love to read and offer the opportunity to make books. This space will help children foster the joys of reading as they grow up.
There was not a set list of program requirements; however, I made my own list based off of what I felt was important to include within my design. I included a children’s area, a teen’s area, an adult’s area, a meeting room, a staff workroom, a gender neutral restroom, a tech center, private study rooms, and a book making center.
The book making center was a unique design in my project. I wanted the users of the library to understand how a book is made and everything that goes into the process. I included stations for every step of the book making process including: the writing stage, the printing stage, and the binding stage.
Axonometric Views








CHILDREN’S READING CORNER
BATHROOM
BOOK MAKING CENTER
CHILDREN’S
ADULT’S
TEEN’S
STAFF WORKROOM
MEETING ROOM
TECH CENTER
PRIVATE STUDY ROOMS










The assignment included creating atmospheric collages to represent the intended feeling within the space. The intended atmosphere of this design was to create a magical feeling within the children and encourage reading among adults.














Completed: Spring 2023
Class: Studio 3
Professor: Ronn Daniel

The Cleveland Museum of Natural History has a renovation on its hands. The assignment was to take the existing dino-hall and create a new exhibit and event space. This event space will teach its visitors about the beauty of gemstones in their natural and polished forms. The required spaces within our program were a seating area, a serving bar, room for cocktails and conversation, a dance floor with a DJ booth, back of house functions, storage space, an exhibit, and a secret program.
The exhibit displayed was a gem hall with a custom exhibit wall to feature all of the pieces of the collection. The secret program was an exhibit featuring the life cycle of a gem. There are unique display cases included in order to show gems in every stage of their life.




















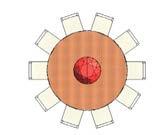

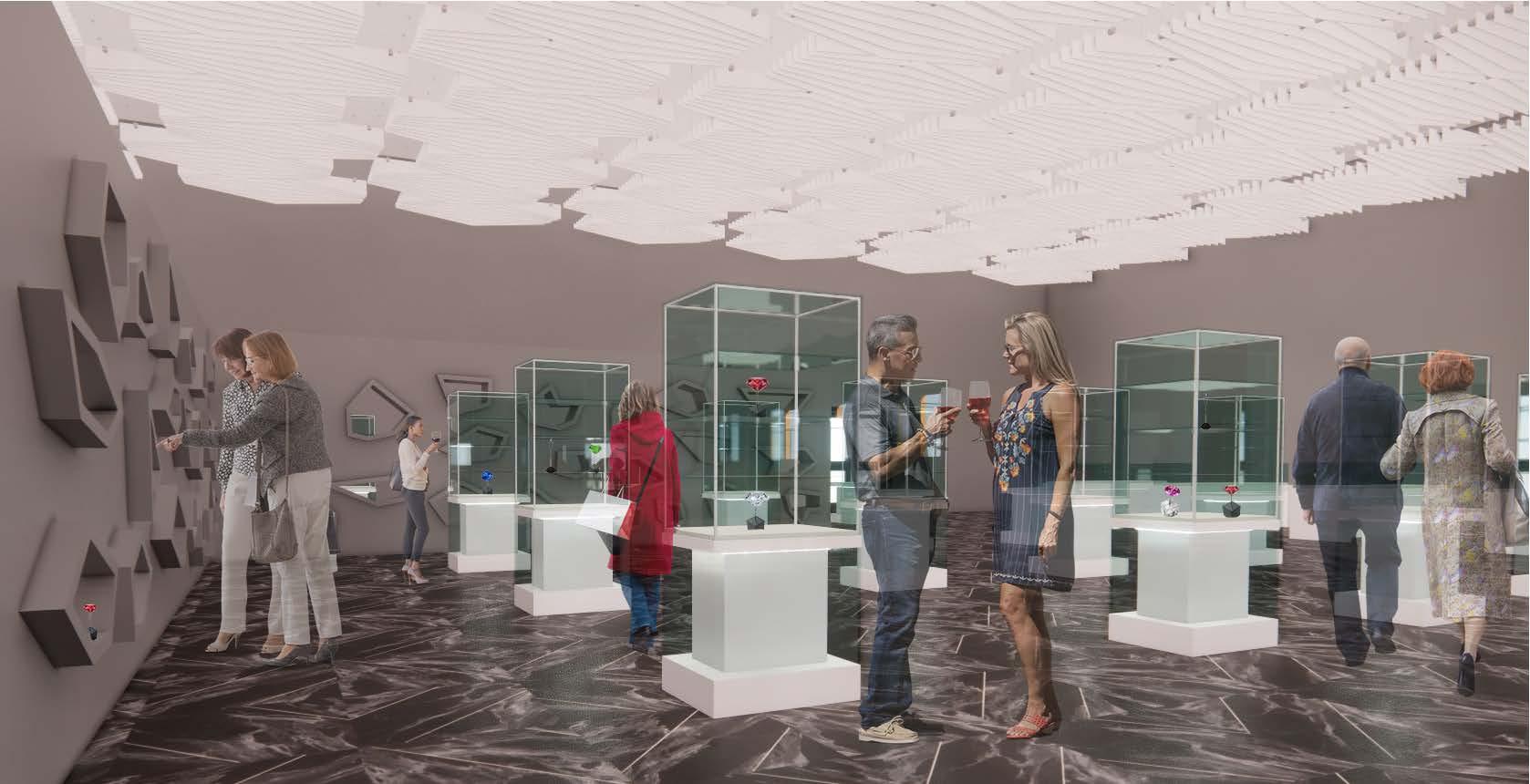
event space will fill its visitors with a sense of wonder and magic. the space, you will feel lighter and more imaginative than ever event space will teach its visitors about the beauty of gemstones natural and polished forms.
Exhibition Area


Concept Sketch


Class: Studio 4
Professor: Amber Mirando
The assignment was to create a pediatric medicine suite within the shell of this building. This was the IIDA 2024 Student Design Competition. There were very specific requirements such as an 80 square foot soil room, a 100 square foot medical room, 8 exam rooms, ADA compliant restrooms, a waiting room, a patient education space, nurse’s station, a manager’s office, an administration workroom, a staff workroom, a staff lounge, and an outdoor area.
I created a public lobby by the elevator in order to keep a sense of privacy within the pediatric office since the building is shared with other offices. Another requirement of the project was to utilize the OFS Carolina furniture line within our design as they were the sponsor of the competition.
The goal of this design was to create a safe space for children. It is very common for children to be anxious or fearful at the doctor’s office. I wanted to create a fun, playful, warm, and inviting space within my suite. I wanted to ease their anxiety throughout my designs.


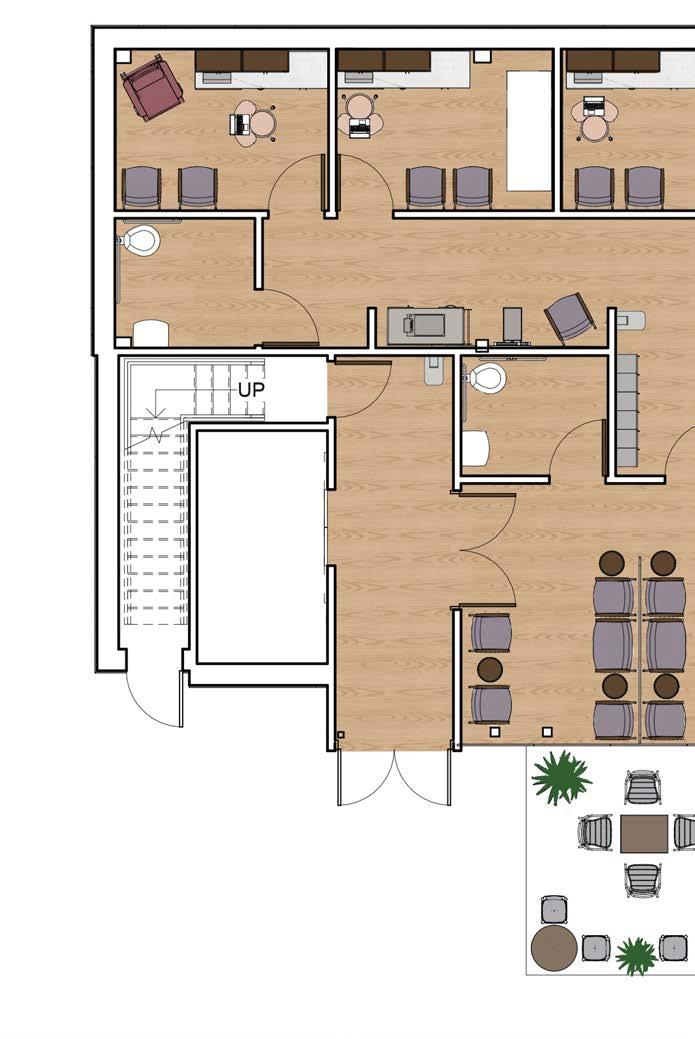

Waiting Room







Completed: Fall 2024
Class: Studio 6
Professor: Tyler Rice
Assemble Chicago is a project proposed by Studio Gang for the C40 Reinventing Cities global competition for innovative, zero-carbon and resilient urban projects. This 20-story mixed-use building will house 207 apartments for the downtown workforce, community-collaborative spaces, and a revitalized Pritzker Park. Our assignment was to design the first two floors of the affordable housing complex as a community center. The program required a welcome area, a walk-in clinic, a minority-owned food hall, a community flex space, inclusive restrooms, a childcare space, a youth engagement space, and a sensory/mindfulness area.
Assemble Chicago is a space for all members of the community to gather and socialize. The goal of my space is to encourage the different layers of the community to interact and learn about each other. Within the space, there are ample opportunities for connection between individuals. This space will foster feelings of belonging and interconnectedness. Visitors will feel welcome and part of a bigger group when interacting within this space. Members of the community will have equal access to all of the resources that Assemble Chicago provides.
Users of Assemble Chicago will feel a sense of interconnectedness throughout the space. This is achieved by a cohesive material palette throughout the space. Each space type within the program encourages interaction between members of the community. Through the design decisions made within Assemble Chicago, the users will gain vital interaction and social opportunities within their community.





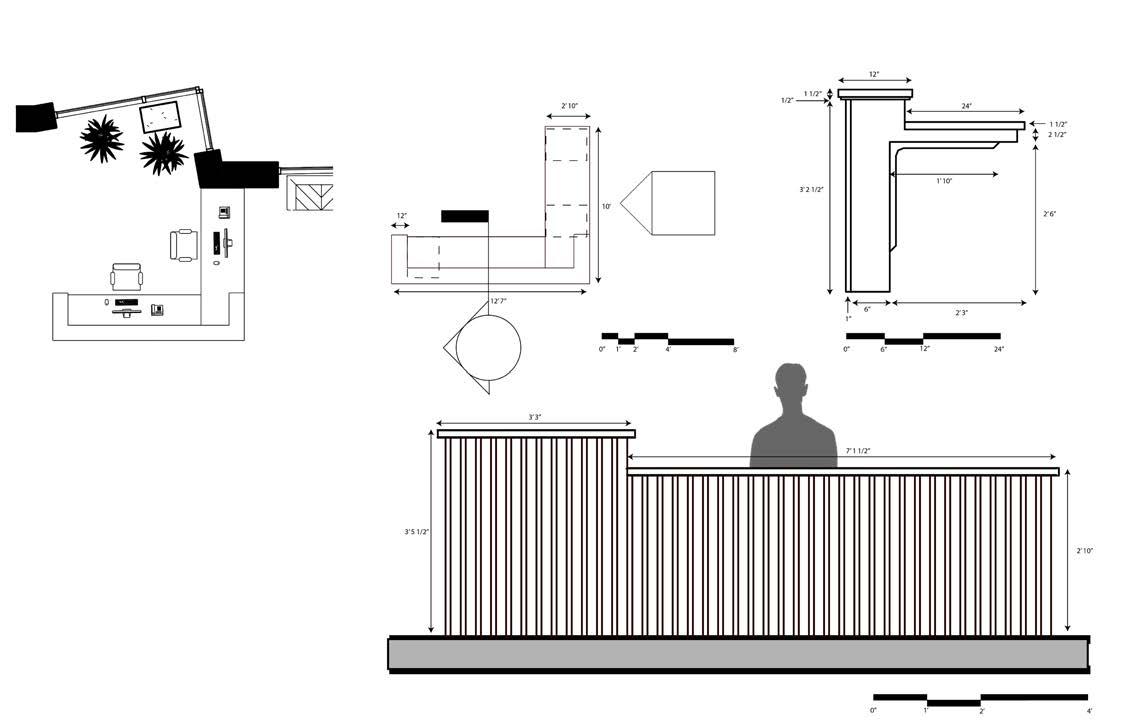

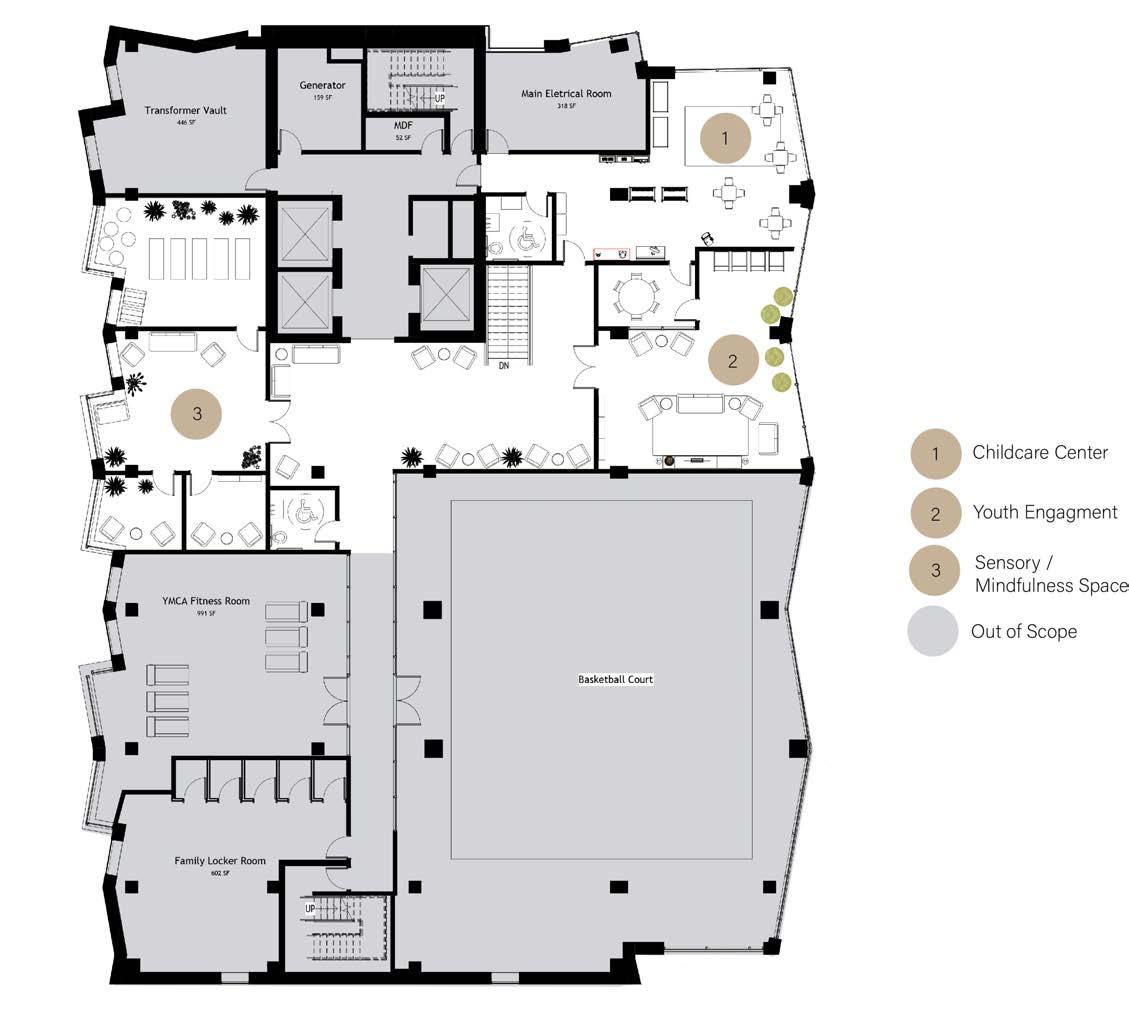
Completed: Spring 2024
Class: Studio 5
Professor: Tina Patel
This assignment focused on an abandoned building in Alliance, Ohio. We documented the building and then were instructed to choose a new program based off our archival research.
My research began with an exploration of the women’s rights movement. The purpose of this space is to tell stories of oppression, censorship, and marginalization. The envisioned space is an extension of Loudmouth Books, a Black, queer, womanowned Indianapolis-based independent bookstore dedicated to highlighting banned books and uplifting the work of marginalized authors. The intent is to foster a profound sense of belonging for marginalized and oppressed individuals. This is manifested by making elements and spaces that were once exclusionary more inclusive and playing with curvature to create a sense of interaction, gathering and dialogue.
The closest bookstore that features banned books is the existing location of Loudmouth Books in Indianapolis, approximately 320 miles away. Challenges against books have been rapidly rising since 2020 making this a prevalent issue in today’s culture.
The first floor of the building is dedicated to a cafe space. The second floor is dedicated to children and teens. The third floor is dedicated to adults and advocacy: it will host events such as book signings, author talks, poetry readings, among other advocacy events.


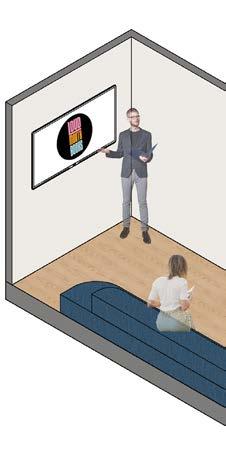

Longitudinal Section






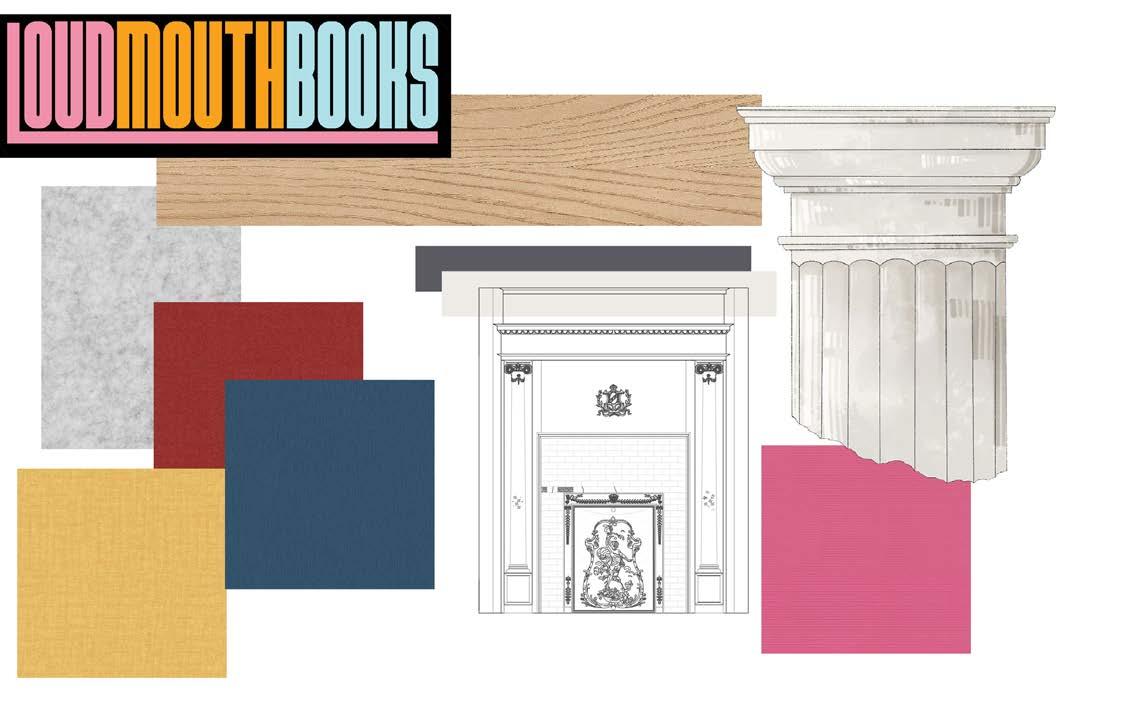
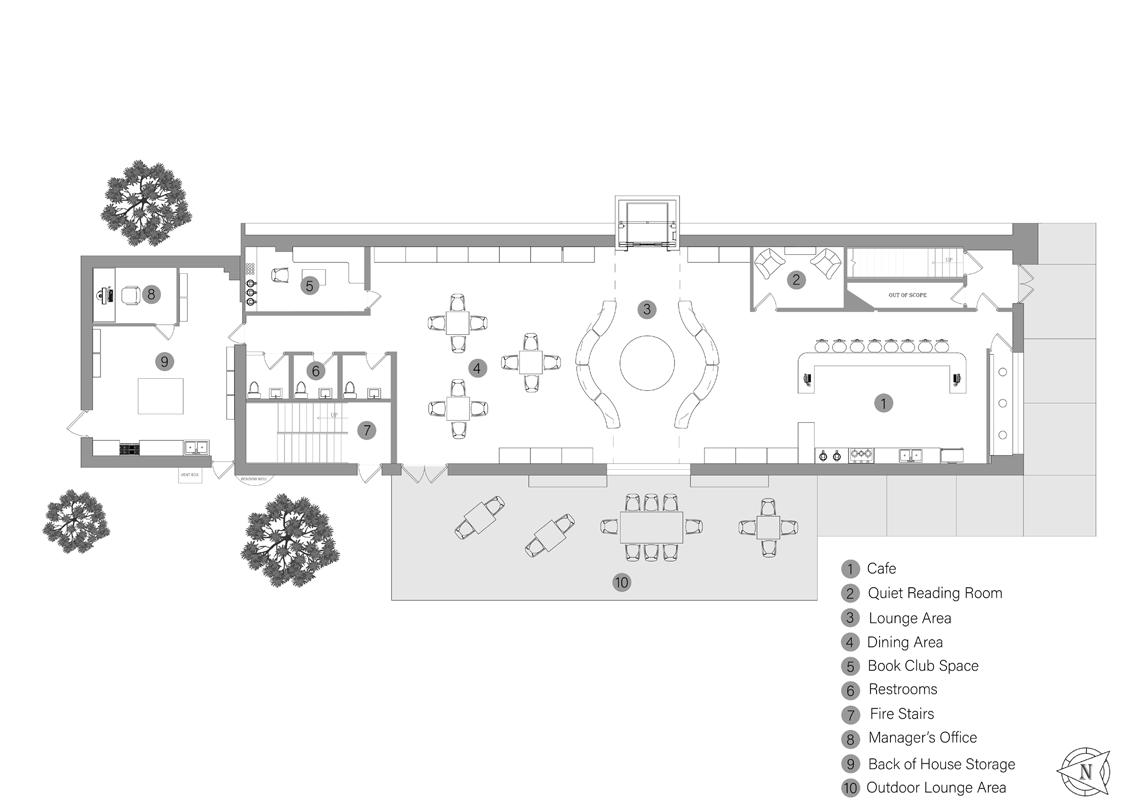
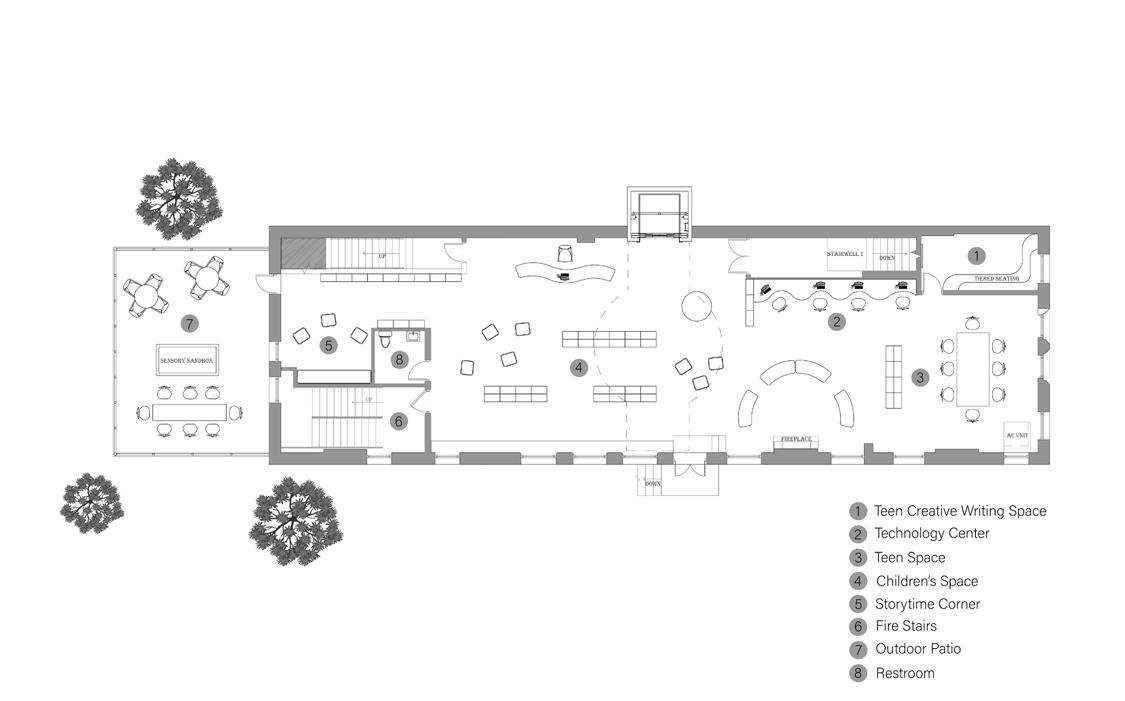
Second Floor Teen Space



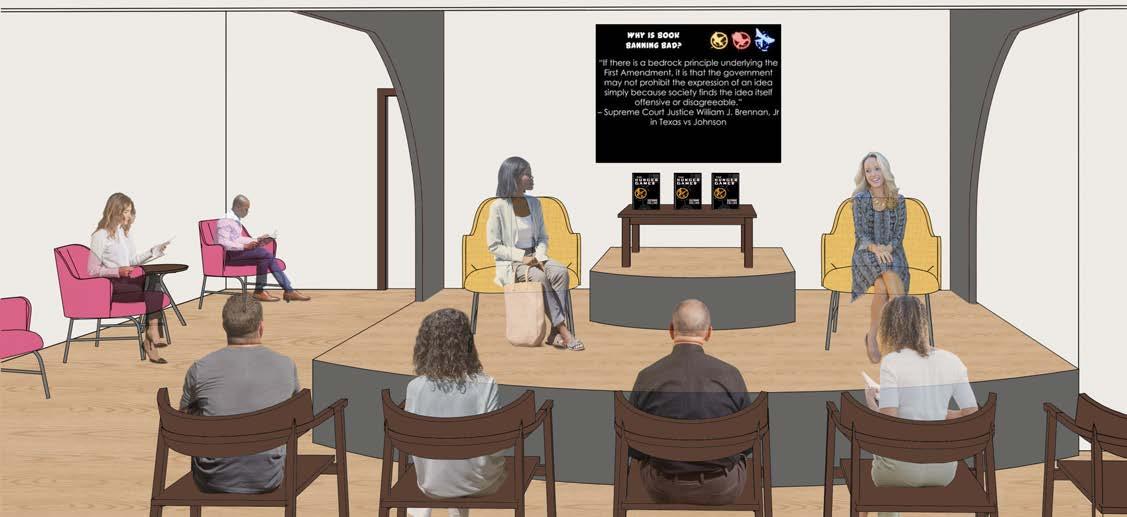
Project: Furniture Design
Completed: Spring 2022
Class: Studio 1
Professor: Jakecia Durham
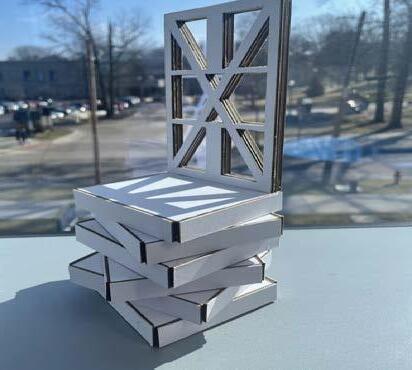
Project: Material Boards
Completed: Fall 2022
Class: Methods and Materials
Professor: Jill Lahrmer
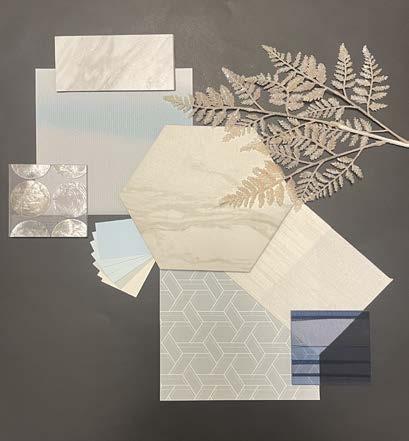
Project: Dressing Room
Completed: Spring 2022
Class: Studio 1
Professor: Jakecia Durham

