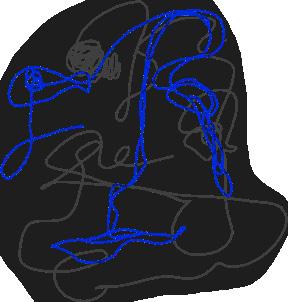

Curriculum Vitae:
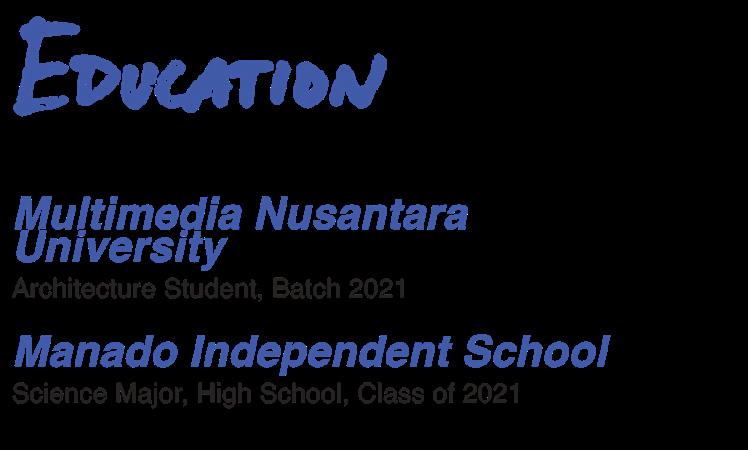


















private house; second year project; 2022
Architectural Design 2 - Project 1
location:
Perumahan Cengkareng Indah, Jakarta Utara area: 88m2
The base concept of this private house is mainly oriented towards the shape of the site. This house is loccated in a 4x22 meters corner site, hence the concept is to highlight the usage of vertical elevation.
The climb values identity of the client, as they are professional rock climbers with 2 young children. The interaction between the vertical and horizontal movement is designed in response of the client’s lifestyle and what the site offers.

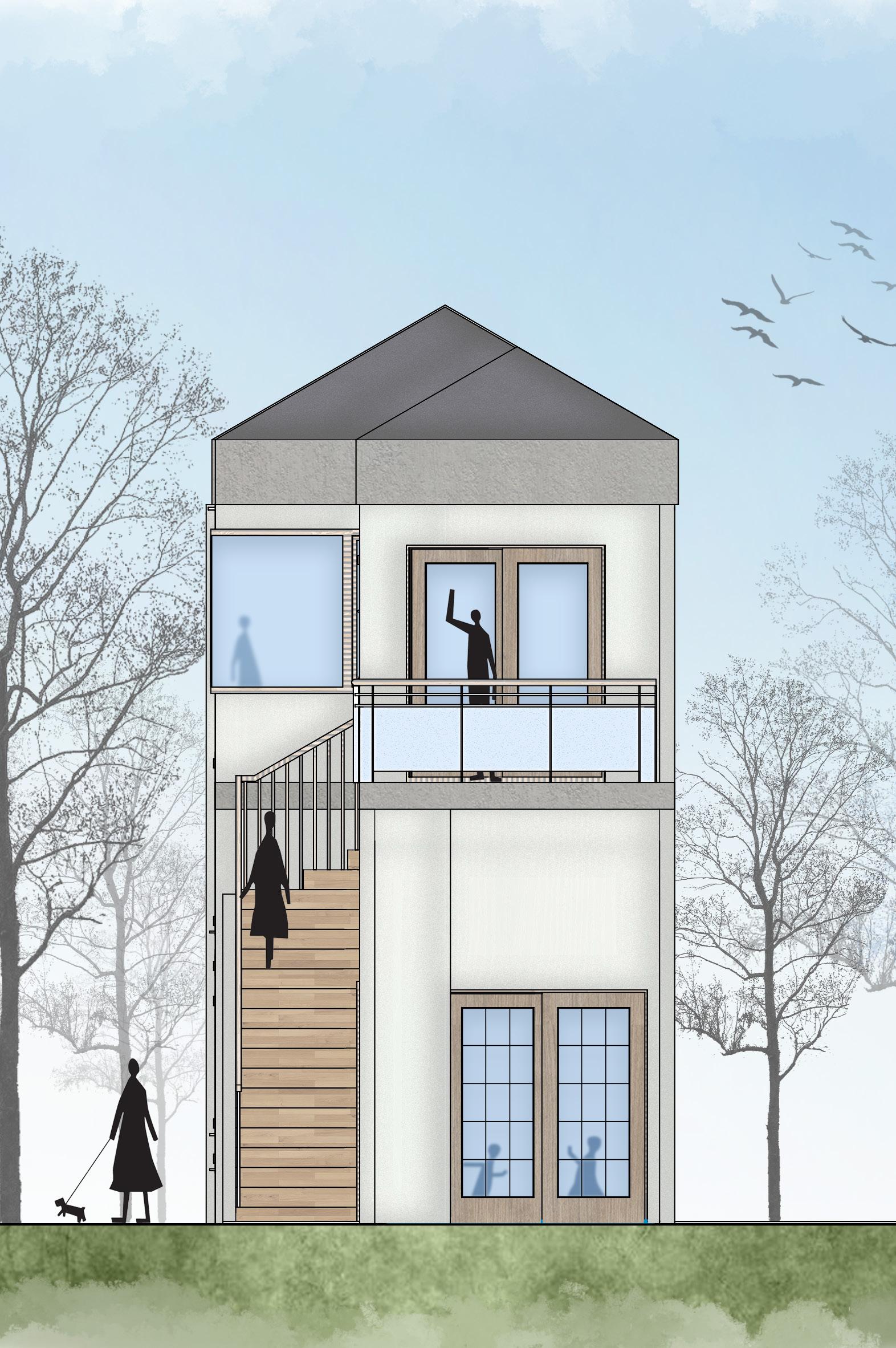


The elongated plan avoids sharp 90 degrees corners to give a sense of ‘cutting’ space and maximazing space due to the narrow nature of the site. This narrow plan also plays a part of giving the house a ‘flow’ of movement with a double layer privacy zoning, that works horizontally and vertically.
Due to the existing site, the mass was divided into 3 and connected by a straight corridor that spans along the side of the house. The mass is broken into 3 and separated by 2 gardens. This is to maximise cross ventilation to happen and make a passive designed house for a healthier lifestyle.


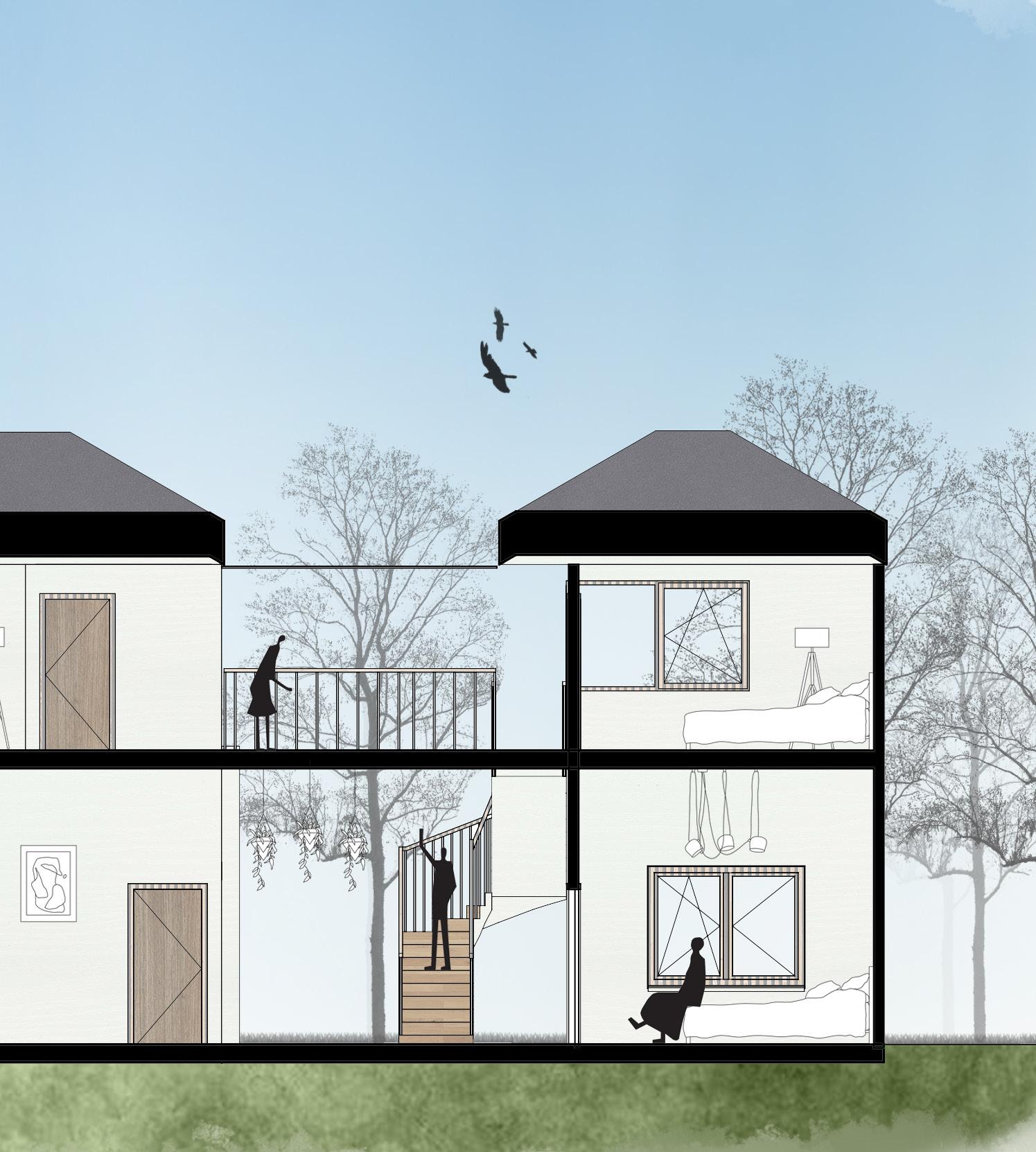
sports center; second year project; 2022 Architectural Design 2 - Project 2

location: Polytechnic Multimedia Nusantara, Tangerang, Banten area: 3xxx m2

Split & Play is a sports center with 3 building masses. The name ‘split’ comes from how the users would then split up from the lobby towards their desired spot in the area.
This sports center was designed not only for the university students in Polytechnic Multimedia Nusantara but also for the public who needs to use those facilities.

The base of splitting the sports center into 3 main masses is to substract the elements of the sports center as it is, in order to simplify the building and make it straightforward while also maintaining a coherent zoning as well as flow of movement.




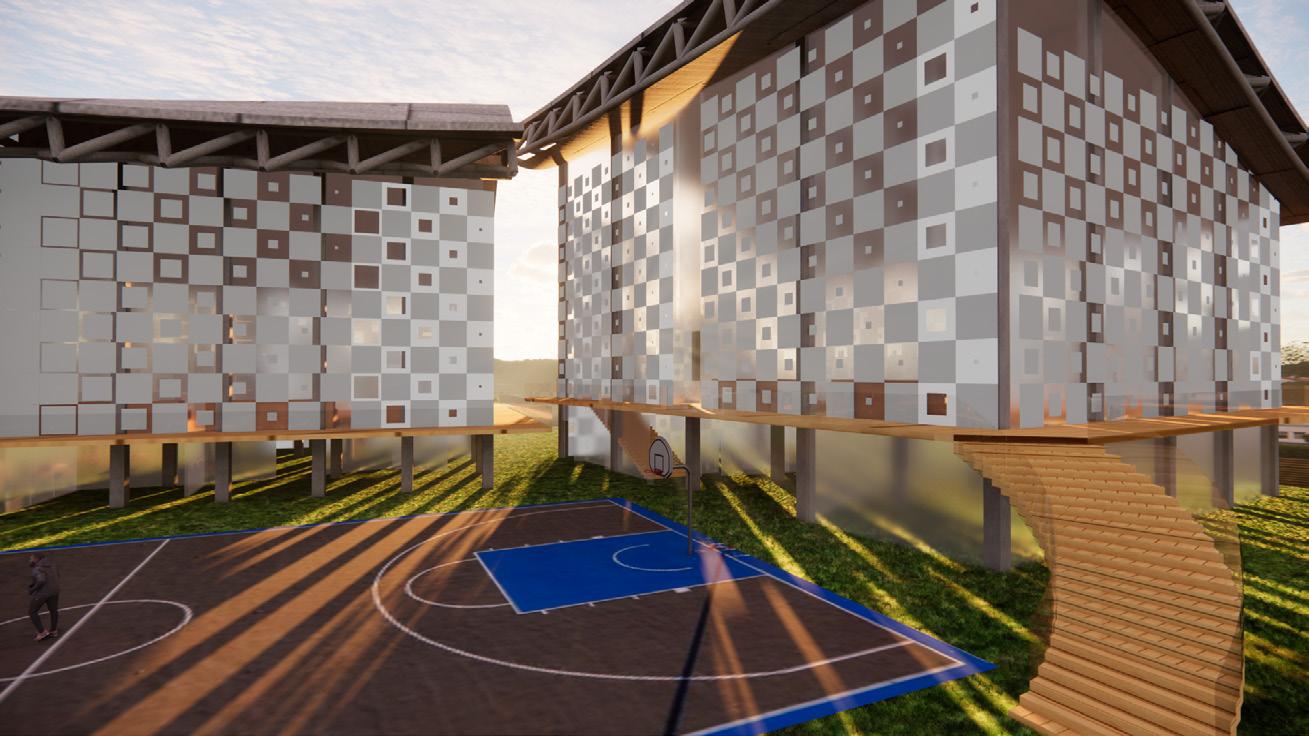


treehouse; first year project; 2022
Architectural Design 1 - Project 2
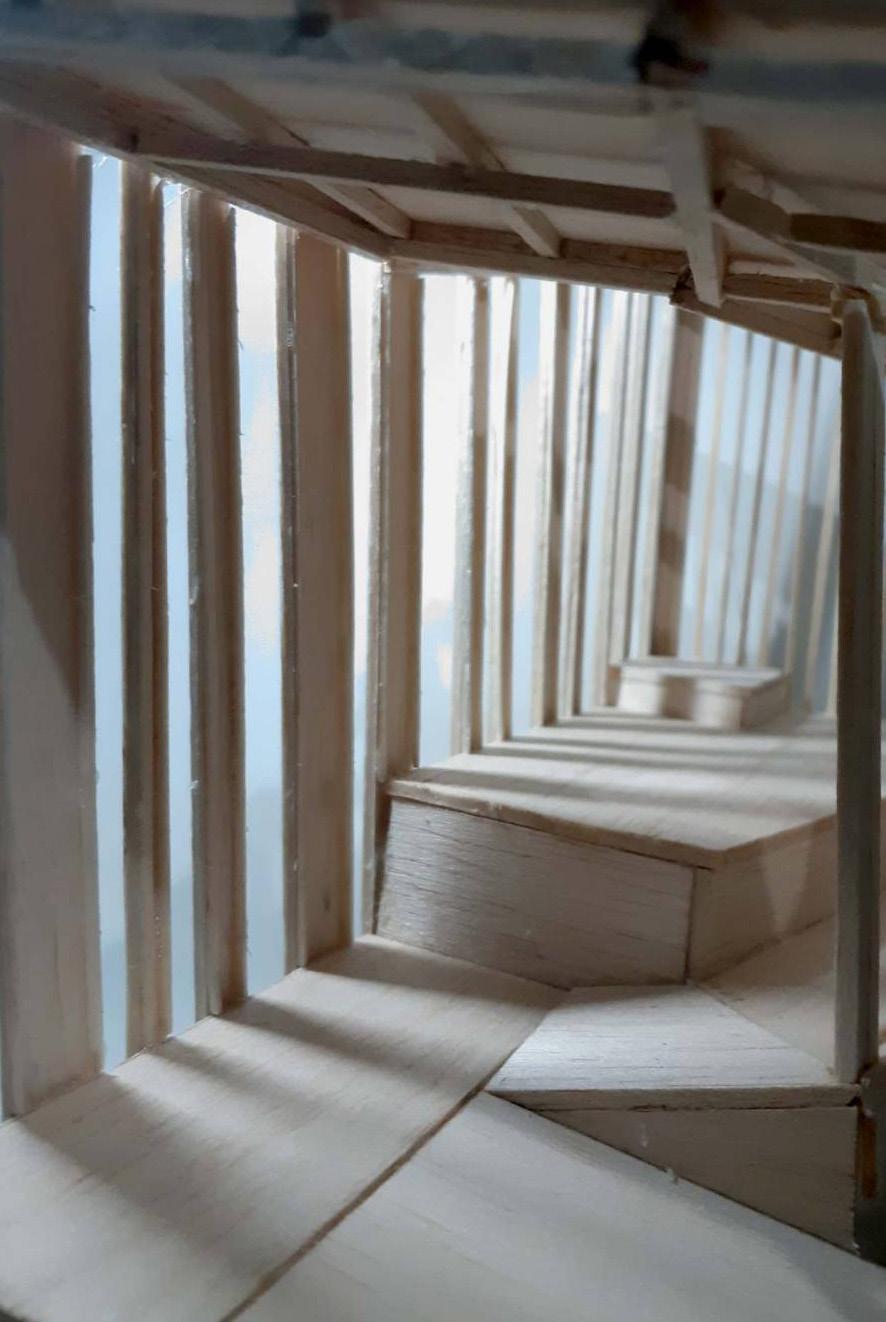
location:
Universitas Multimedia Nusantara, Tangerang, Banten.
area: 40m2

The base concept of this tree house was taken from the idea of ‘perpetual motion’.

Perpetual motion is represented by the play of elevation as well as partitions. To give the sense of being continuous, the trapezoid floor plan is designed with a main big tree as the core of the tree house, making the movement in the tree house to be ‘circling’ the main tree. The flow of movement is also maximized with two entrances from two different elevations. The facade is curated by repeated variations of partitions that looks like a musical sheet by Shinchi Suzuki, with the title of perpetual motion.
The tree house rests on a contoured site with a transitional elevation towards the common space, the two entrances will give different experiences as they guide the users to the common space. The tree house has three sides covered with partitions and the last one is left exposed to accentuate the view.
The perpetual tree house was designed to accommodate three individuals in their spare time on campus grounds. The idea is to spend a little time away from the busy life of a college student, by spending their free time or lunchtime in this tree house. As the three individuals have differences, regarding their preferences on how they sit, how they eat, how they move, and everything else, the tree house is customized for them to give them the freedom and familiarity that they wanted.




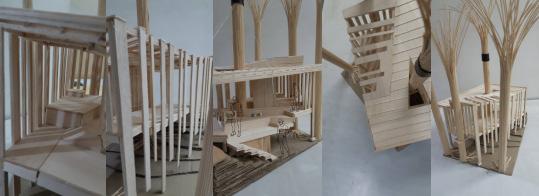
Branding Project


year: 2022


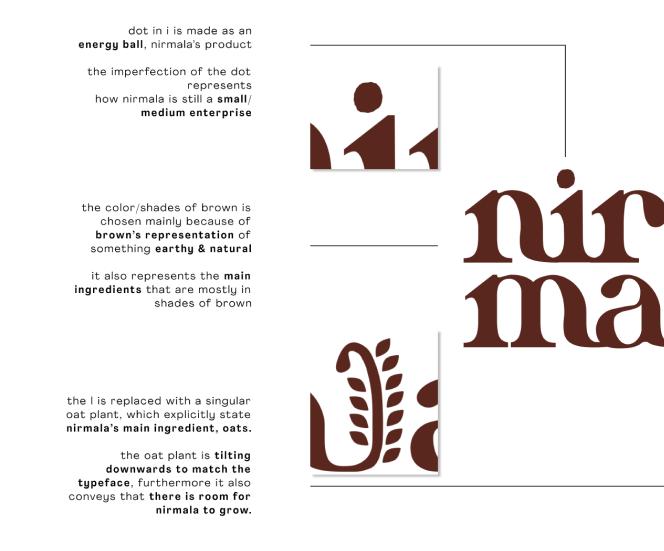
The nirmala logo is designed in concern with the philosophy of the owner’s belief. Nirmala is a small online store that sells healthy snacks, currently selling energy balls to promote healthier lifestyle to the consumers while still being relevant to the current food trend.



Branding Project year: 2022




The Green Supply logo is made to look clean but approachable , as to how the owner wanted to build a hydroponic/organic vegetable supply brand that would compete against the niche market. The brand was aimed to the people who wants a vegetable supplier that is easily accessible and trustworthy.



