jessica chen
selected work [ 2016 - 2025 ]
contents table of professional work tenberke away studio lourdes ac ademi c work scales of collectivity oasis within membrane courting density a dditional wo rk stitched shelter travel drawings woodshop res ume 03 05 37 45
available upon request professional work
academic work
scales of collectivity fall 2020
critic [martin haettasch] with [hannah george fredricks]
oasis within summer 2020
competition [bee breeders] with [blake ahart, celine wu]
membrane spring 2019
critic [jeffery blocksidge]
courting density spring 2018
critic [charles di piazza]
scales of collectivity fall 2020
critic [martin haettasch] with [hannah george fredricks]
austin, texas
Housing in Austin, like in most of the United States, is a product of American individualism. People choose the suburbs for good reasons - space, safety, and privacy. But historically the suburbs have been chosen for bad reasons toodistance from people of color and avoidance of public transportation. This project accepts some aspects of individualism and its manifestations, but also strives to challenge it. The middle ground between isolation and community is the starting point for this design, focusing on 3 scales of collectivity: courtyards, alleys, and plazas. It creates distinct townhouses arranged in a tatami-like formation, creating semi-private courtyards. The interstitial space between the townhouse clusters holds plazas with amenities for residents to share, while alleyways thread between the clusters connecting all of the collective spaces of varying levels of privacy.



define interior
define exterior tatami

resulting site plan


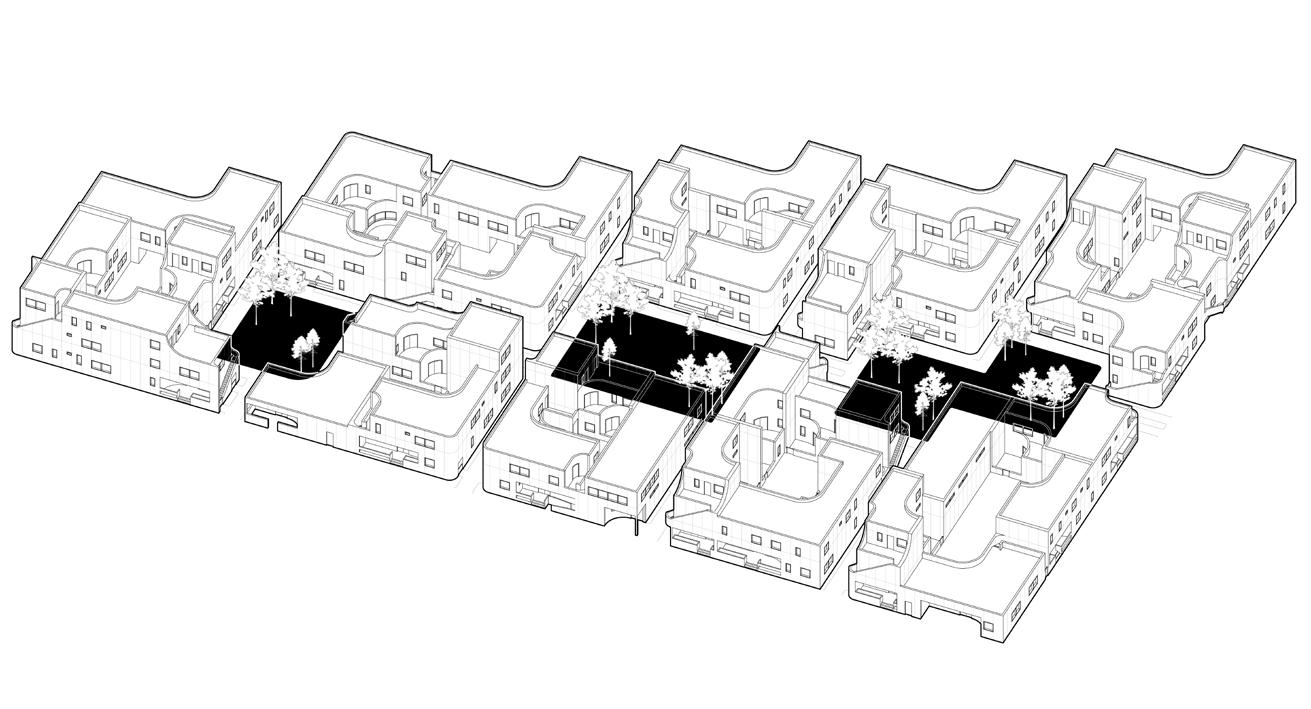
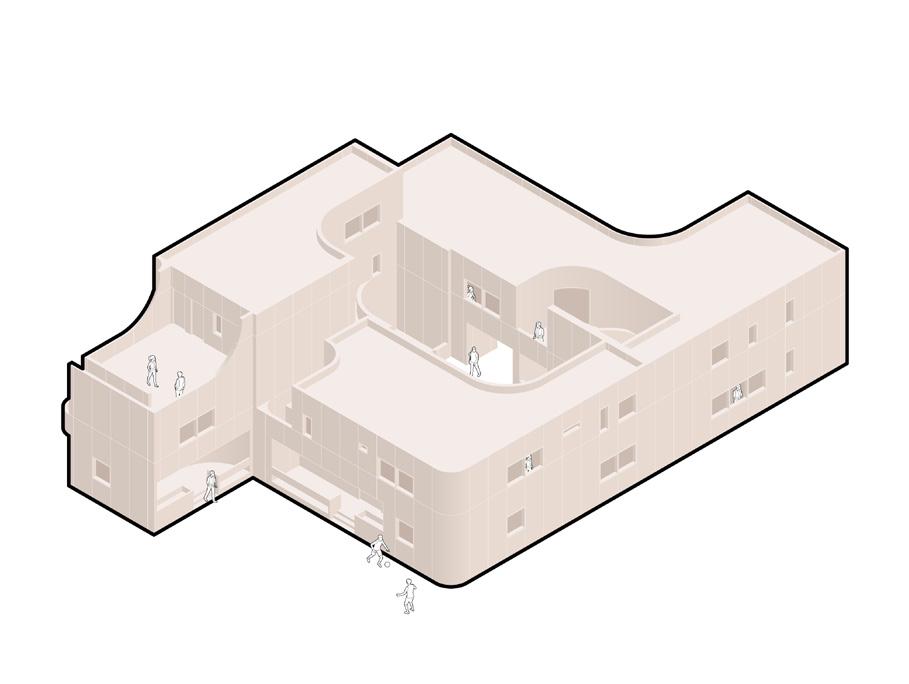










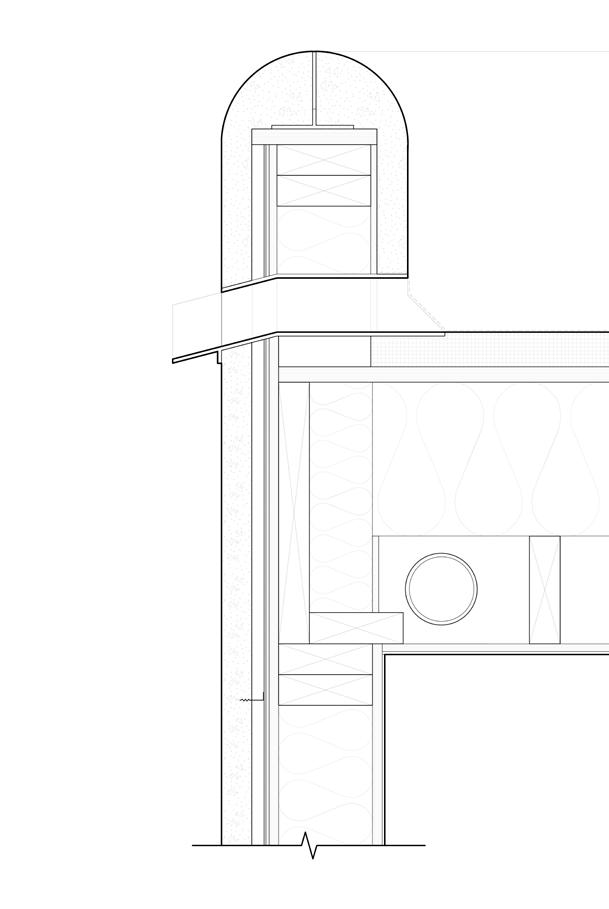



parapet
roof membrane
scupper
footer
rigid insulation
2”x12” joist
batt insulation
air conditioning duct
2”x6” footer
bolted fastener
ashcrete veneer
1” air gap
vapor barrier
epoxy
CLT board
flashing
shelf angle
wood casement
sealant
batt insulation
plaster finish flashing
concrete footing
4” drain pipe




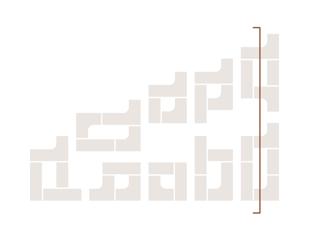

oasis within summer 2020
competition [bee breeders] with [blake ahart, celine wu]
al wathba, united arab emirates
An oasis amidst the UAE’s barren desert landscape, the Al Wathba Wetland Reserve on the outskirts of Abu Dhabi is an unexpected sanctuary for wildlife. At under two square miles, the reserve supports a myriad of plant, aquatic, and bird life. Infamous for its thousands of migratory flamingos, Al Wathba allows locals and visitors alike to a rare intimate glimpse at these brilliant creatures. An oasis within an oasis, this proposal beckons visitors with an arm-like gesture, and acts as an area of respite from the sweltering heat of the surrounding landscape.

start end conceal reveal
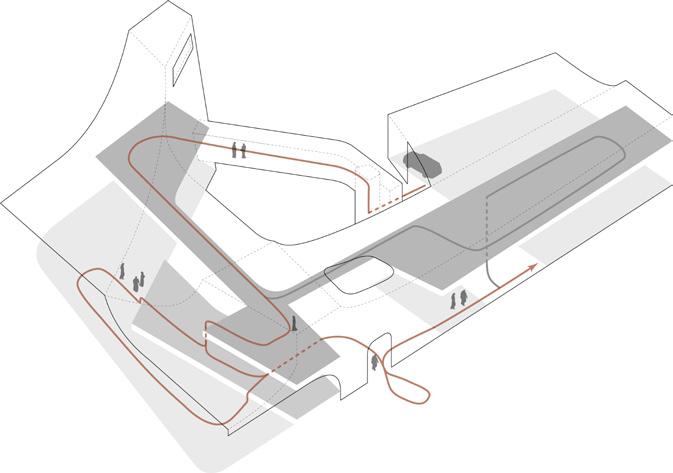






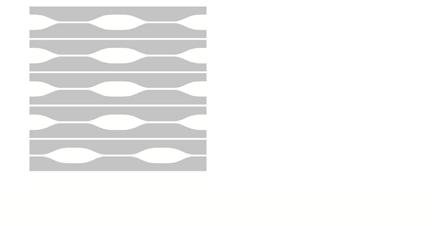



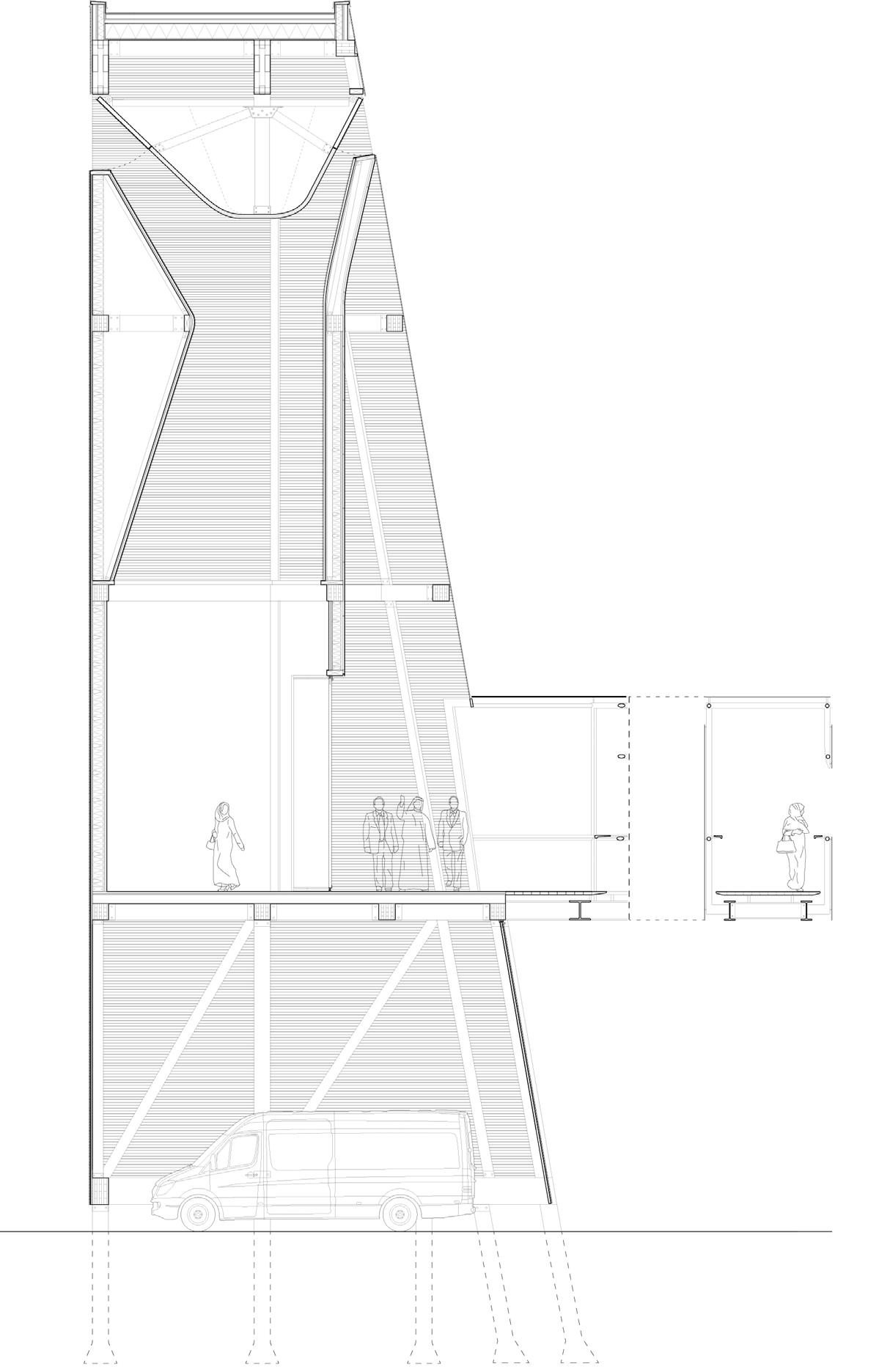

2”
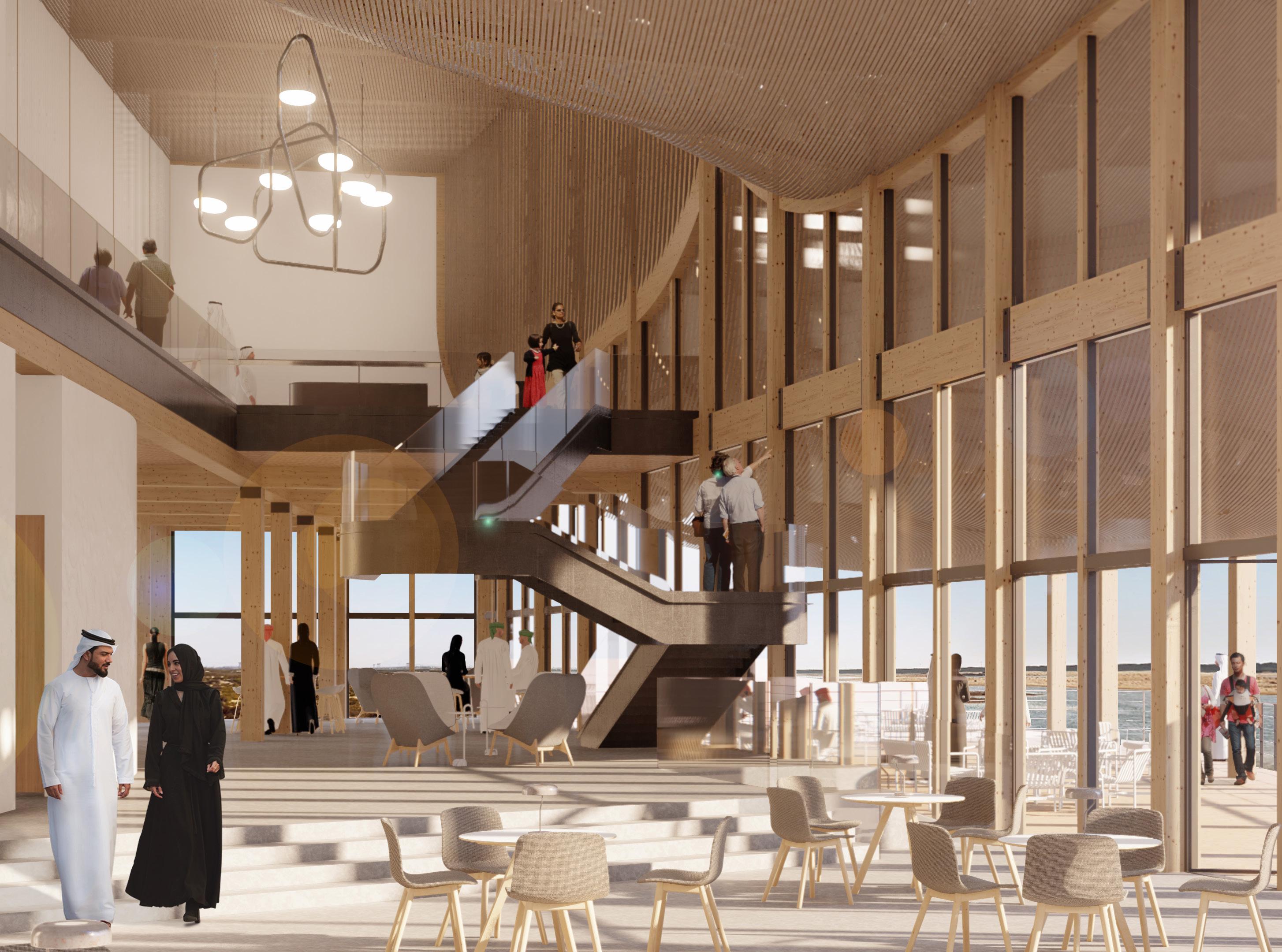
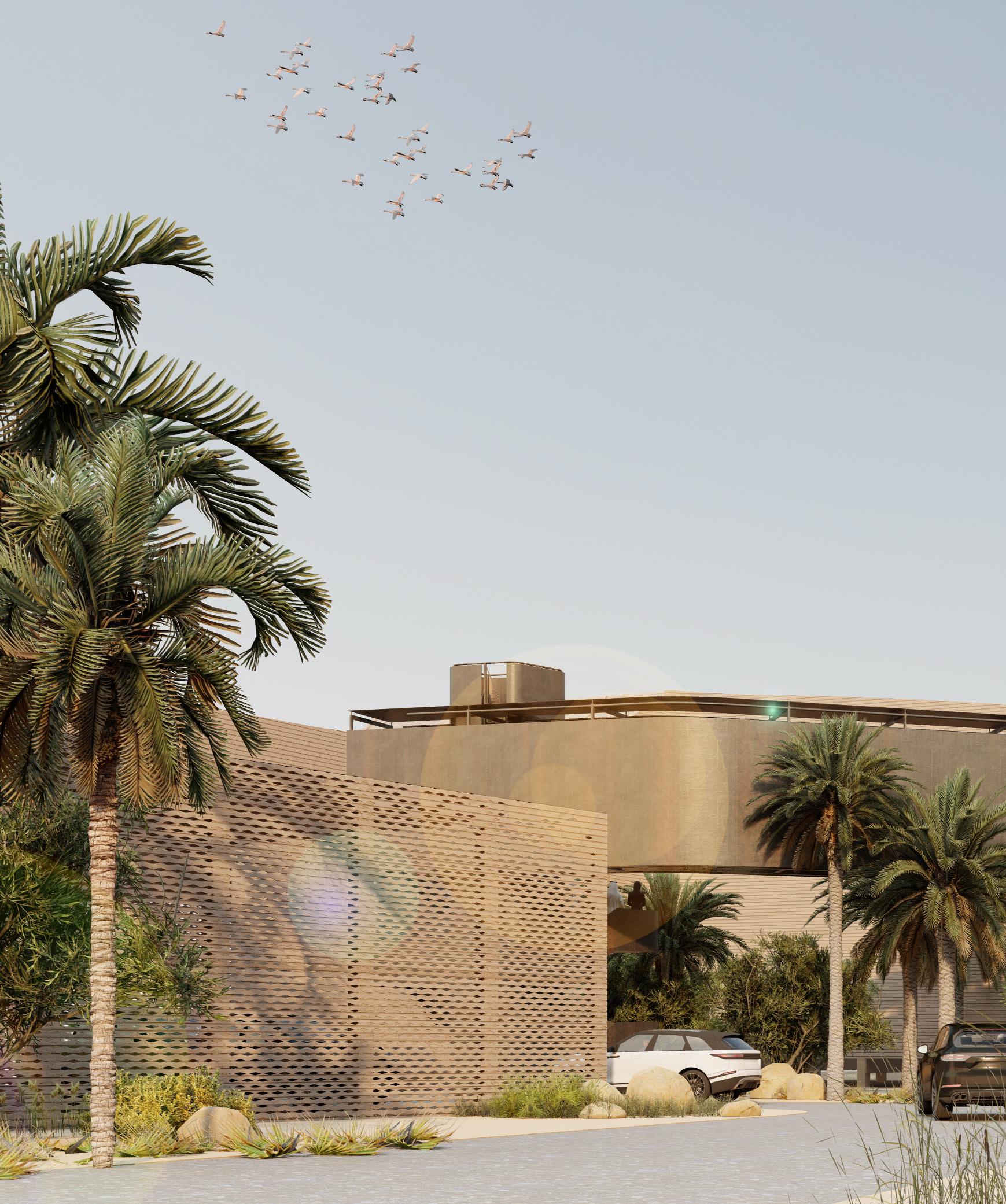
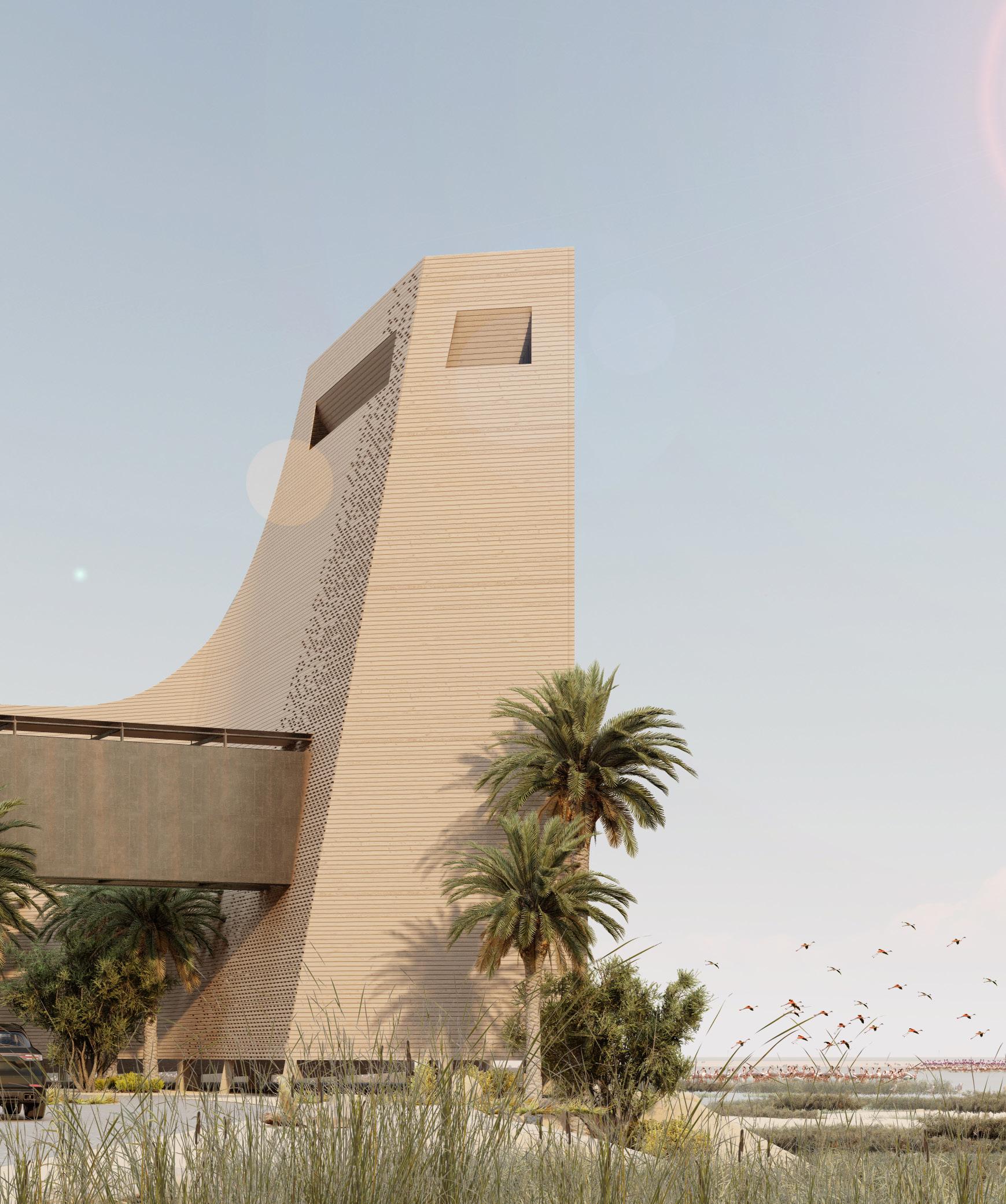
membrane spring 2019
critic [jeffery blocksidge]
austin, texas
This dual diagnosis residential treatment center, for voluntary patients dealing with mental health and addiction issues, provides inhabitants with a protected environment and mediated access to the outside world. The buildings are designed to be introverted, facing away from the street and towards nature. The boundary facing the neighborhood has no windows and serves as a barrier to isolate patients from unnecessary outside influence. In contrast, walls facing inwards towards the campus act as a porous membrane. The membrane gives patients the freedom to seek isolation or join the larger community. Residential units at the north edge act as a reprieve by separating patients into single bedrooms, but connects four bedrooms to form each half of a patient duplex.
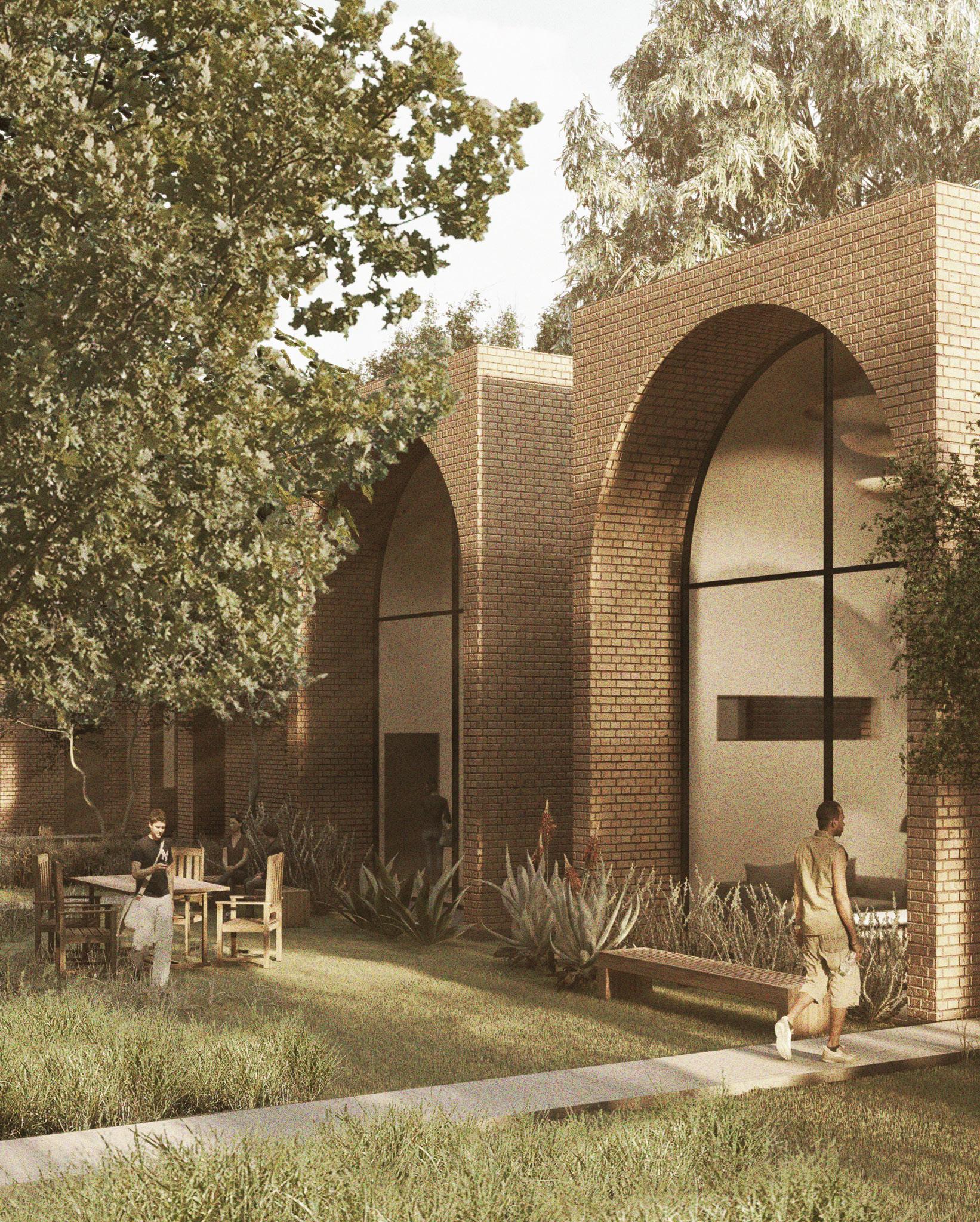
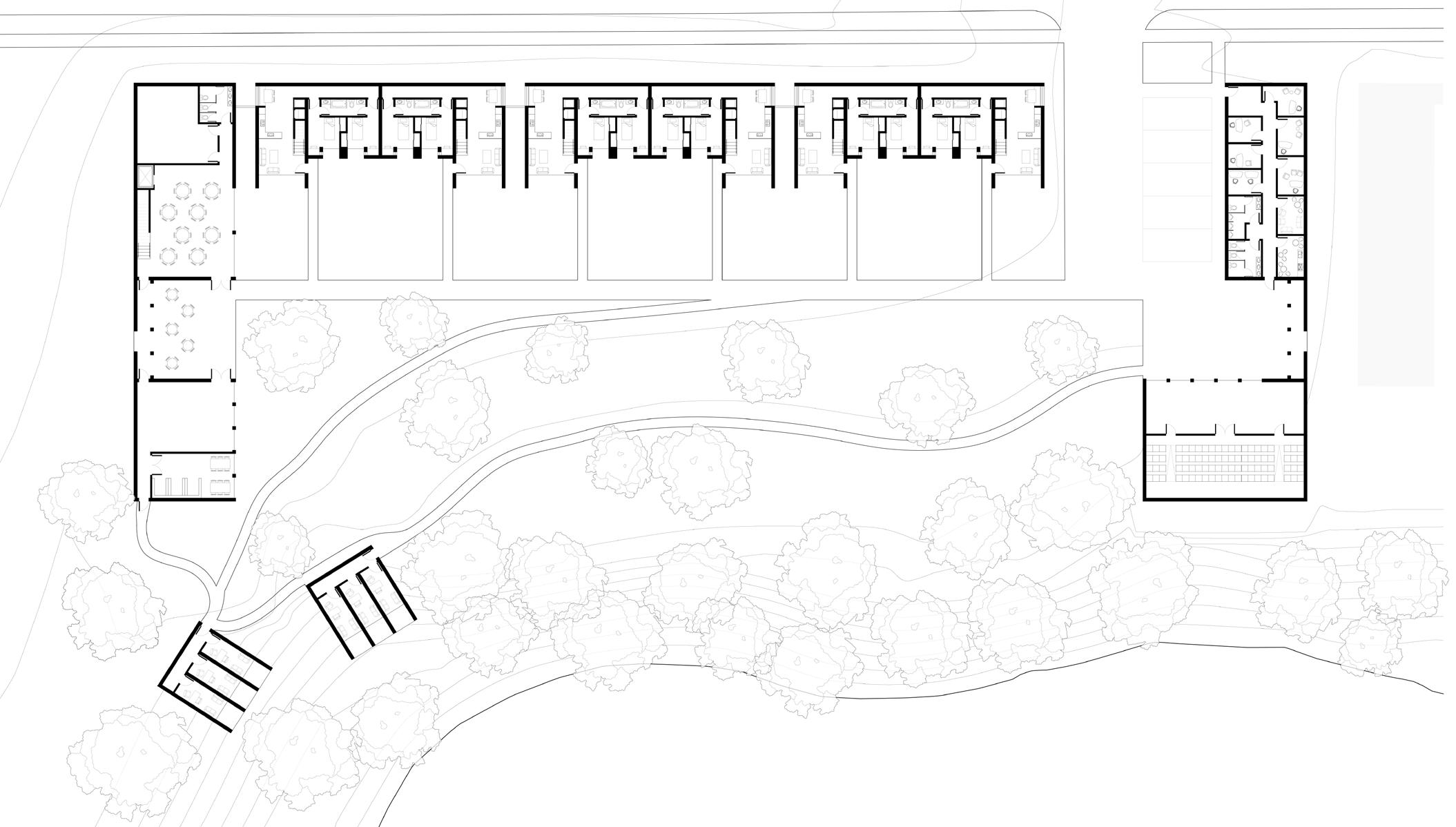


enclose
divide
membrane (n.)
a thin sheet of tissue or layer of cells acting as a boundary, lining, or partition in an organism



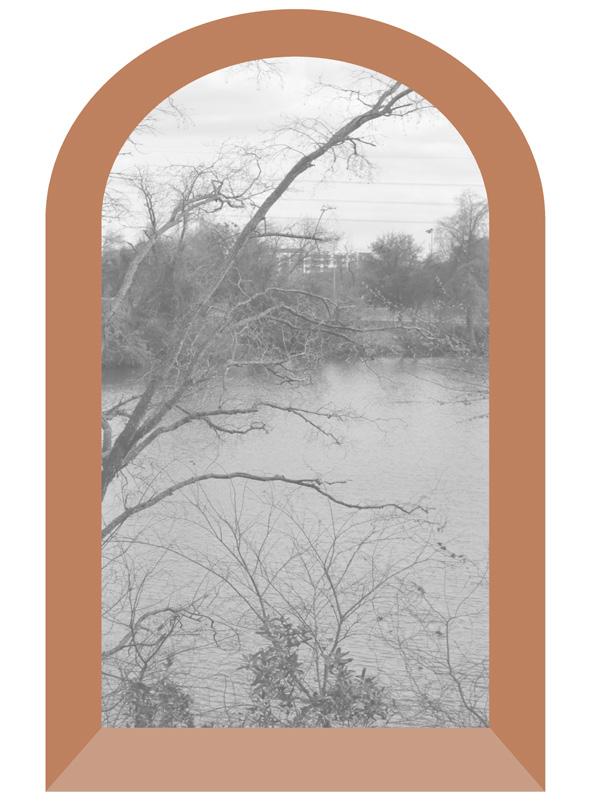

courting density spring 2018
critic [charles di piazza]
austin, texas
Central Austin lacks viable alternatives between the increasingly expensive single family home and the mid-rise apartment option that can be just as pricey. This design focuses on the maintaining the desirability and privacy of a single family home, while simultaneously increasing the density of the growing suburbs. The courtyard housing typology blurs the line between seclusion and openness, allowing for an increase in density while still feeling spacious. The use of the steel frame and glass skin in contrast with the masonry walls provides the desired privacy, despite proximity, and offers the traditional feel of a home from the interior. The project addresses the “missing middle” in residential architecture and targets the expanding middle class of Austin.








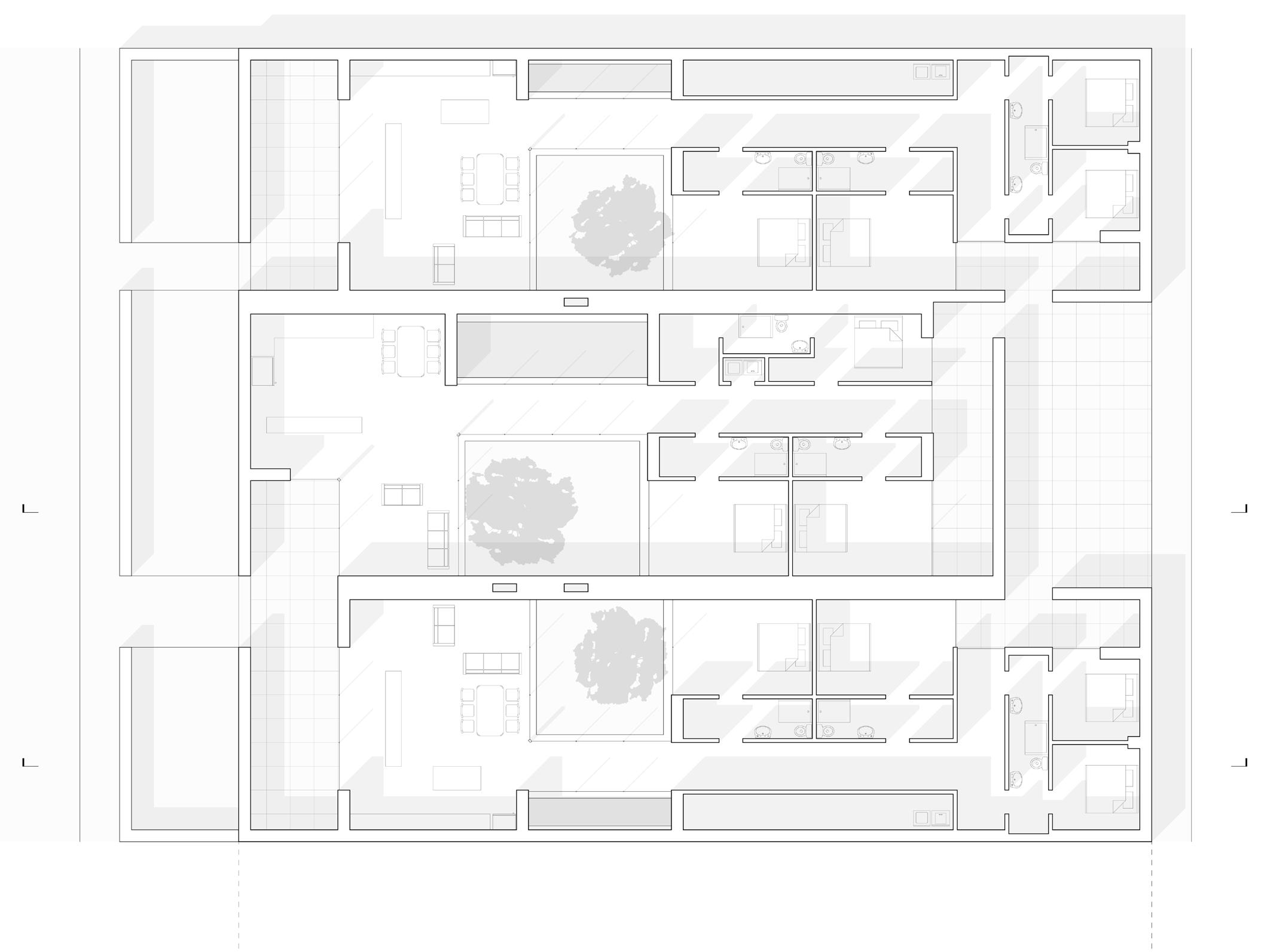

additional work
stitched fall 2017
critic [juan jofre] with [audrey le, sydney lohkamp, gabrielle mauldin, jimin son, celine wu]
shelter spring 2019
critic [jeffrey blocksidge]
travel drawings fall 2019
critic [john blood, elizabeth danze]
woodshop spring 2023
course [fashion institute of technology: modern chair]
stiched fall 2017
This installation, displayed in Goldsmith Courtyard, is an exploration of digital fabrication. It consists of 9 anchor points connected by tessellations and explores the condition of the threshold.

















