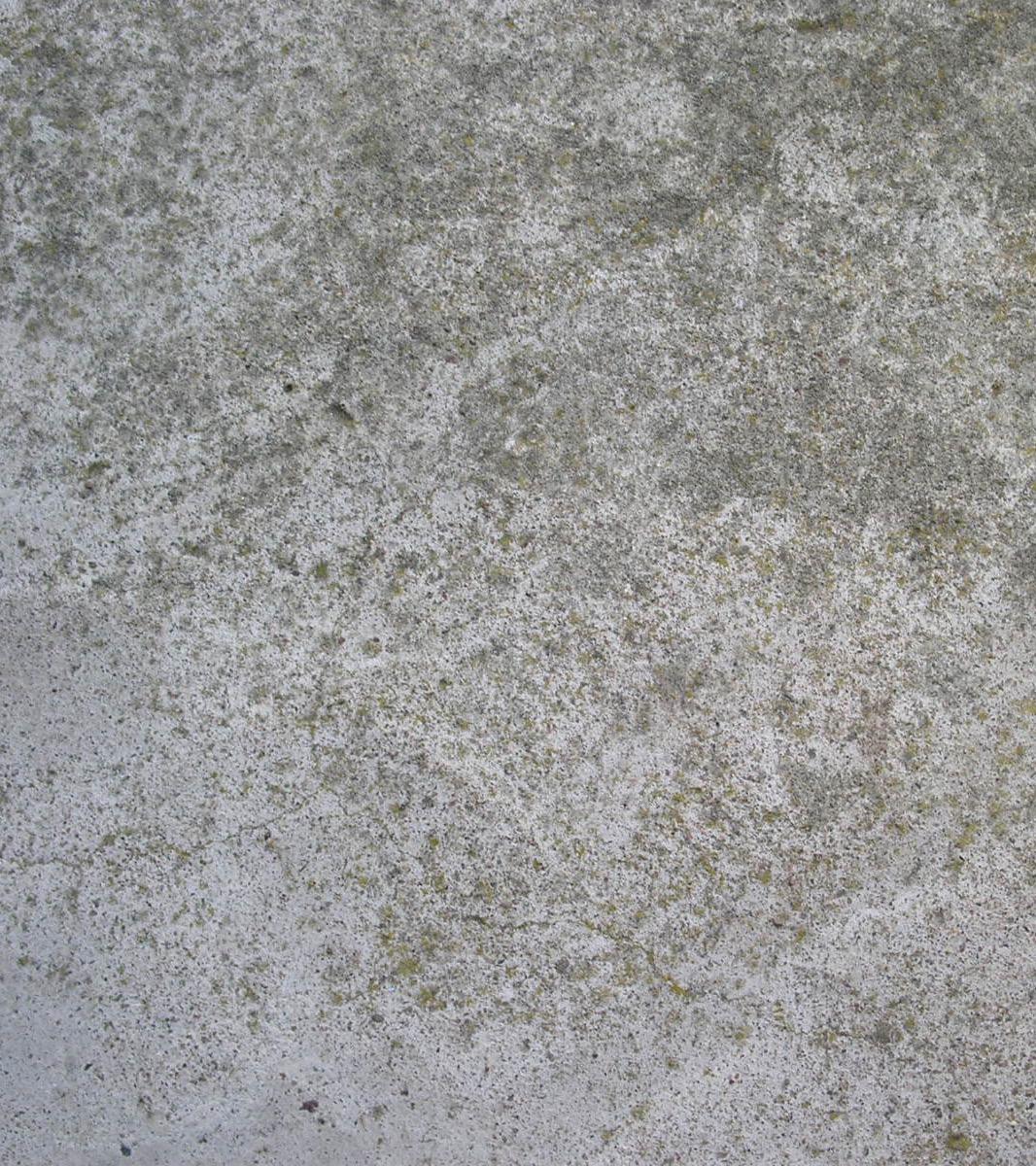
JESSICA HOANG CHEN P O R T F O L I O SELECTED ARCHITECTURAL WORKS 2014-23
JESSICA HOANG CHEN
Intern Architect (OAA IAP)
2020 - Present
M.Arch
University of British Columbia, 2019
B.ArchSc Toronto Metropolitan University [formally Ryerson University], 2016
Currently an Intern Architect [as of Feb. 2020]
Detail-oriented
Interested in the integration of architecture & landscape as hard & soft materials
Enjoy 3D modeling, sculpting, assembling miniature models
Constantly in the pursuit of learning how the process of architecture comes into fruition
EMPLOYMENT EXPERIENCE
Intern Architect - RDH Architects Inc.
3.5 years
Responsibilities:
SD to CD - Contract administration (meetings, site visits, documentation, change / instruction issuance, shop drawing review), permit drawings, construction / working drawings, design development drawings, presentation prep for Client approval, design studies (SketchUp modeling + Grasshopper)
Office Size: ~20
Project Types Involved in: Mississauga Central Library renovation & additions (14,000m2 - 4 storeys & 2 lower levels), Fitness & leisure centre + community pool (Edmonton)
Architectural Assistant - Chu Architects Inc.
Responsibilities:
SD to CD - Contract administration, tendering, permit applications, field meetings, concept to working drawings, 3D modeling, rendering & post image processing, shadowing PM
Office Size: Less than 5
E:
j.auxanges@gmail.com
647-992-3811
05/2015
- 08/2015 4 months
Project Types Involved in: SickKids Hospital renovations, Midrise residential + townhouses (Etobicoke)
Research Assistant - Department of Arch. Science
Responsibilities: Under Professor Vincent Hui - 3D scanning & curriculum revision, publication work

SOFTWARE + SKILLS
Graphics + Presentation
Adobe Photoshop, Illustrator, InDesign, Lightroom, AfterEffects
V-Ray Render Maxwell Render
Digital Modeling + Drawing
Rhinoceros 3D
SketchUp
Revit
AutoCAD
Grasshopper

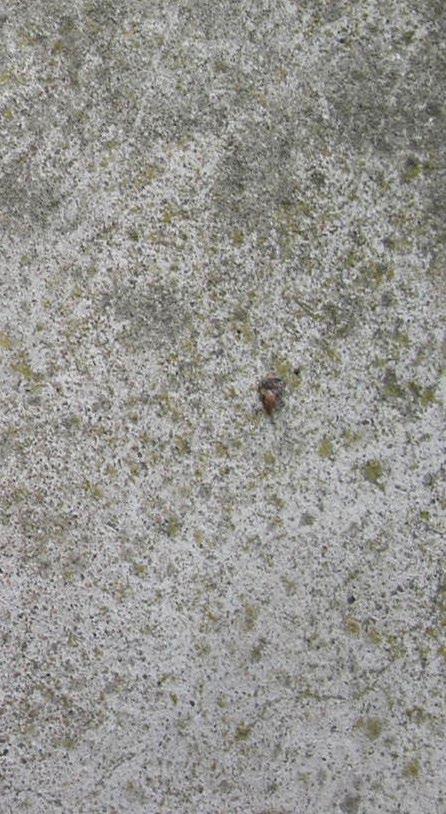
Fabrication + Models
Laser Fabrication
3D Scanning
3D Printing
CNC Fabrication
REFERENCES
SANJOY PAL
Senior Project Architect, PM, RDHA OAA spal@gmail.com 416-857-7264
MANIA JAVADIPOUR
Architect, DIALOG M.Arch, OAA mjavadipour@hotmail.com 647-893-6237
CURRICULUM VITAE
ii
45 Saint Olaves Rd, Toronto ON M6S 3H5 C: A:
ABOUT ME
07/2016 - 07/2017 1 year
10/2019 - Present
-
EXTRA-CURRICULAR EXPERIENCE
WANDER WOOD 2018 - Robot-Made Workshop
Participant - 5-day timber & robotics workshop for a large-scale pavilion on UBC campus
Condo Board of Directors
Member - Provide input & suggestions to the management of 519 Dundas St. W (mixed-use)
NOVA 2016 - Nuit Blanche
Design Co-Leader - [R]ed[U]x Lab interactive design-build installation for 401 Richmond St.
3D Scanning & Printing Mentor
Ryerson Zones initiative; research collaboration with St. Michael’s Hospital on educational use of 3D modeling & printing brain abnormalities
ChangSchoolTalks 2016
Co-Exhibitor - FLUX interactive smart material technologies
FLUX 2016 - Gladstone Hotel Come Up To My Room (CUTMR)
Co-Leader - [R]ed[U]x Lab & DFZ design-build installation
New Canadians Communal Architectural Group (NCCAG)
Collaboration with new Canadian Architects/Engineers/Professionals for design competition: Charles University of Prague Biocentre & Geocentre campus buildings
B3D Design Conference 2015
Volunteer - Organizations, set-up, sessions
TimberFever Design-Build Challenge 2015
Team Leader - 1st Place for 2-day event: emergency disaster shelter
I.D.E.A. Competition 2015
Team Leader - 3rd Place team winner for 9-hour design charette: Ryerson Athletic Centre accessibility
Photokeratitis 2015 - Toronto Design Offsite
Participant - [R]ed[U]x Lab design-build storefront installation
-
Chlorophytum 2014 - Gladstone Hotel Grow Op Design Exhibition
Participant - [R]ed[U]x Lab design-build installation
AIAS Forum Chicago 2013
Participant - 4-day annual AIAS student meeting
OAA Annual Conference 2013
Volunteer - Networking, Continuing Education sessions
STUDIES ABROAD
06/2015 - 07/2015
Frankfurt Studio 2015 - Frankfurt, Munich, Berlin, Paris
Frankfurt Cruise Terminal - Blue-Green Cities theme
iii 12/2014 - 02/2015 09/2015 09/2015 12/2015 - 01/2016 01/2016 01/2016 12/2015 - 01/2016 01/2016
04/2016 07/2016
10/2016 12/2016
04/2017 10/2018 12/2014
02/2015
-
-
-
12/2013
01/2014 05/2013
CURRICULUM VITAE




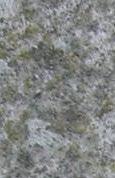
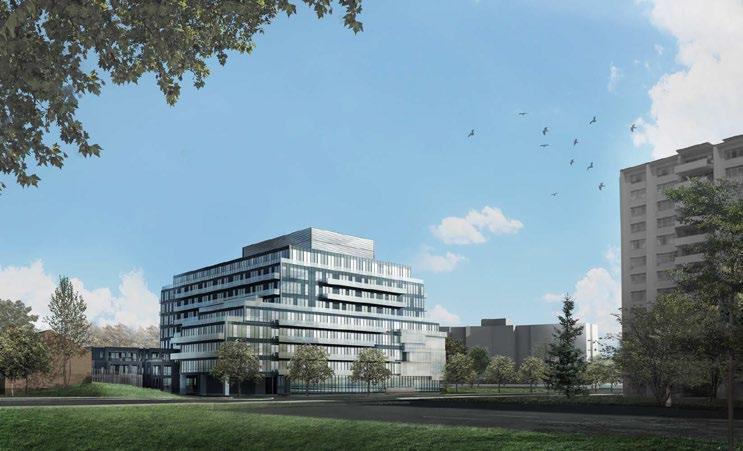

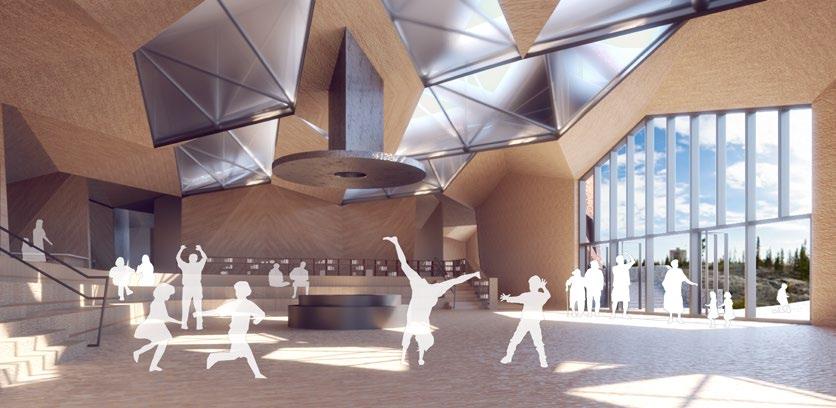

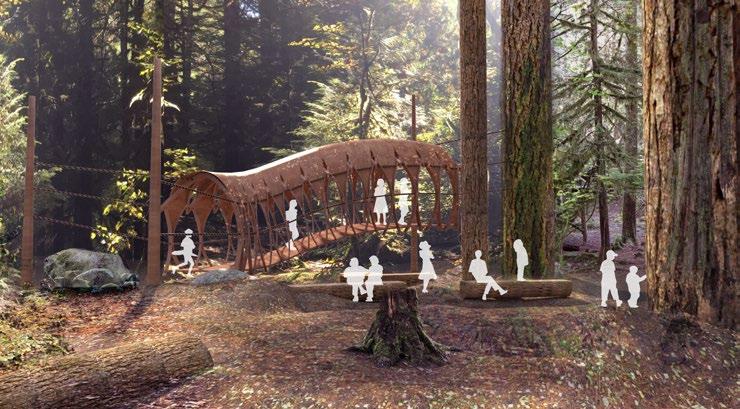
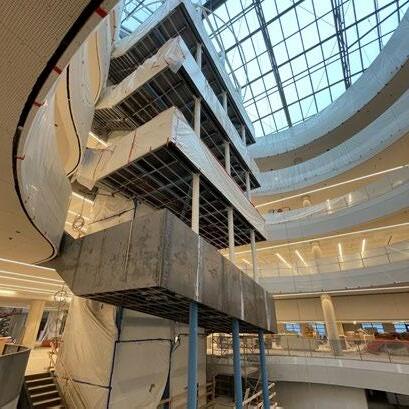
iv SELECTED WORKS 6 10 12 24 26 32 34 COMPETITION PROFESSIONAL CURRICULAR
WARMING NUT | 2015 CO-GROWTH | 2014
240 MARKLAND | 2017 MISSISSAUGA CENTRAL LIBRARY RENO + ADDITION | ONGOING
SELECTED WORKS | 2014 - 2023
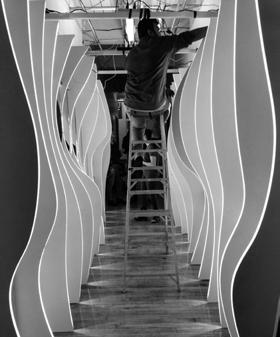
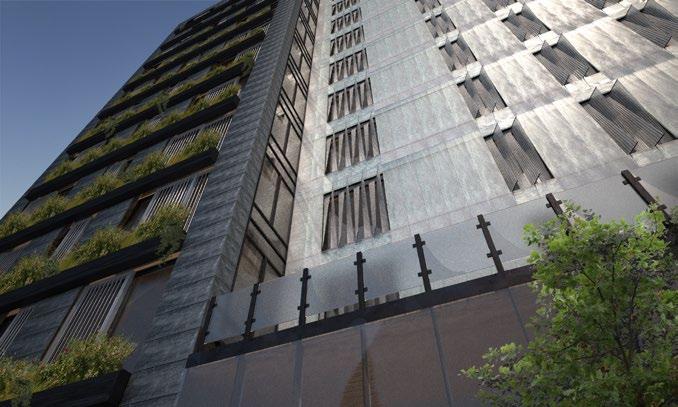
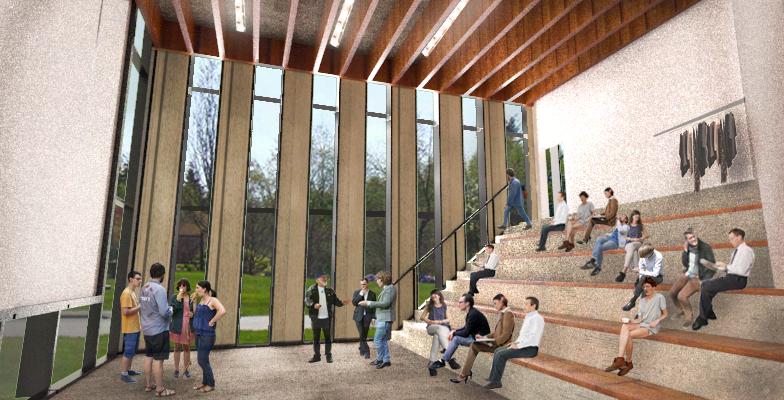
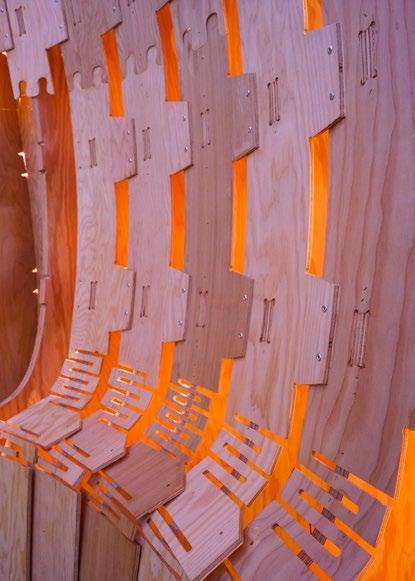
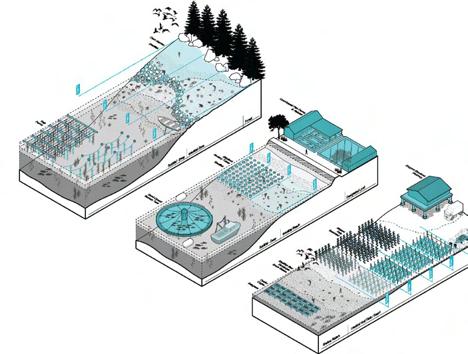



v SELECTED WORKS NOTE: All renders & photographs produced by myself unless otherwise stated. 22 18 30 DESIGN+BUILD
WANDER WOOD | 2015 NOVA | 2016 THESIS PROJECT | 2019 CRADLE | 2018 DANCE OF LIGHT | 2018 CYBORG COASTS | 2017 2930 LAKE SHORE | 2016 THINK TANNK | 2014
CONTINUING HERITAGE: 2019
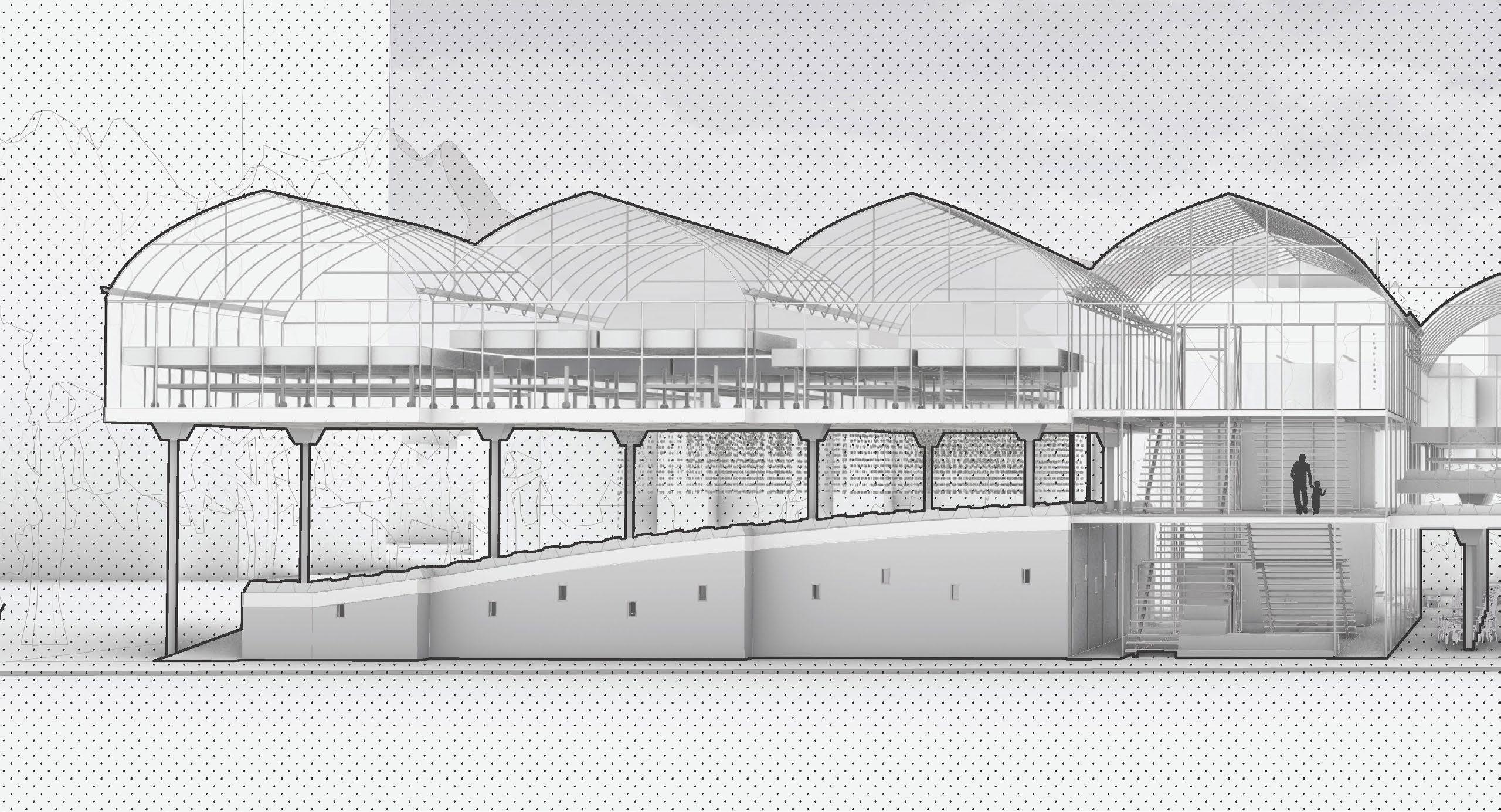
Vancouver’s Chinatown has been subject to innumerous internal and external fluxes over its existence. The neighbourhood can no longer cling to its past identity. A dilemma exists in preserving its legacy and heritage while avoiding ‘museumification.’ In times of disappearing cultural food spaces, a new ‘hybridization approach’ to architectural food typologies may offer contemporary visions of heritage preservation by introducing layered multiplicity. This project focuses on creating a catalyst cultural space which makes food an educational, social, and urban spectacle.
THE HYBRIDIZATION OF FOOD SPACES IN VANCOUVER’S CHINATOWN
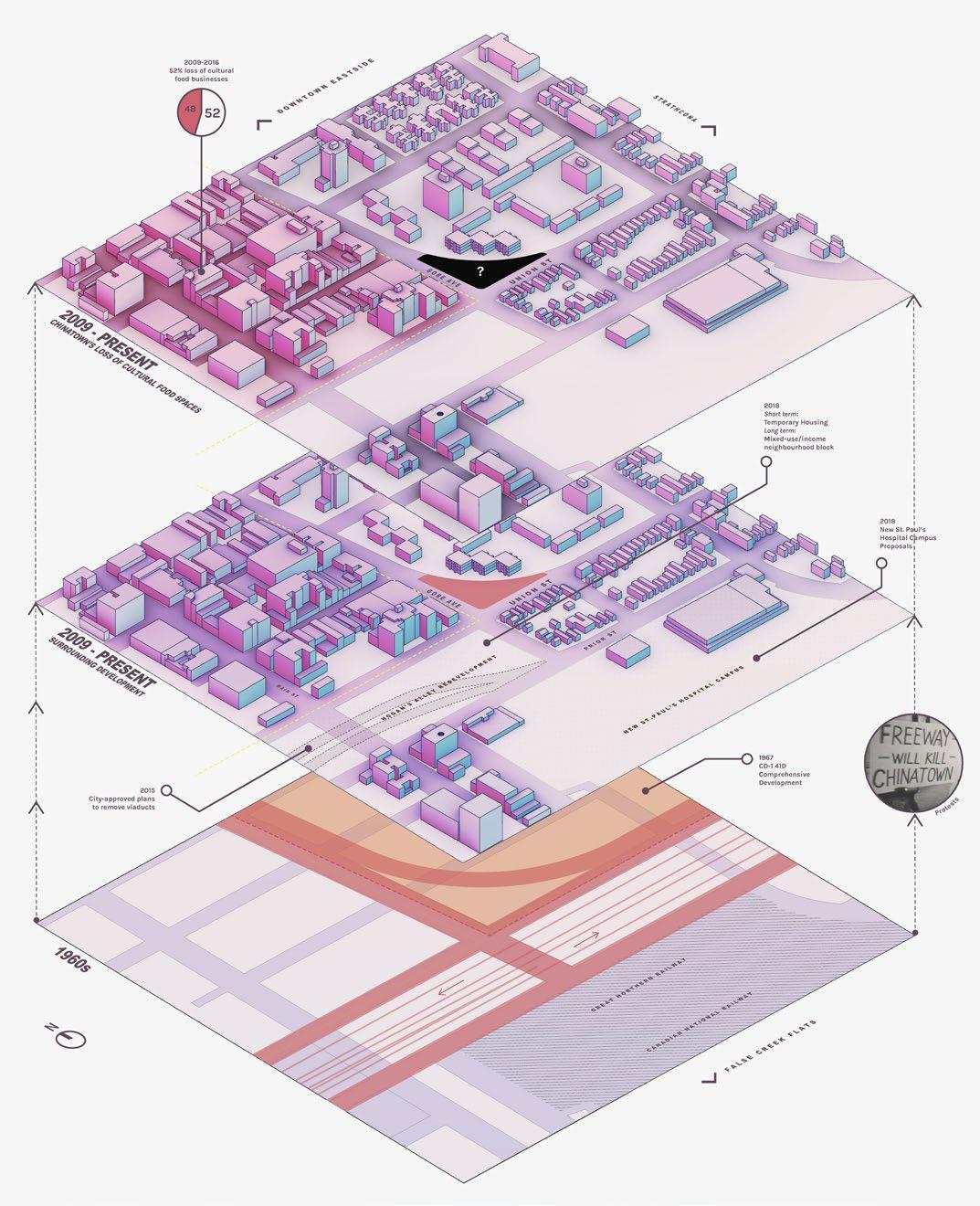
CURRICULAR
GRADUATE THESIS PROJECT
$$$ food & market growing ??!! preserving making/cooking community education flexible program ++ hybridization & continuing heritage the spectacle of food & the activation of public space $$$ food & market growing ??!! preserving making/cooking community education flexible program ++ hybridization & continuing heritage the spectacle of food & the activation of public space 6
TOP SPREAD:
ELEVATIONAL PERSPECTIVE FROM GORE AVENUE

AXONOMETRIC COMPILATION OF URBAN PLANNING AND NEIGHBOURHOOD DEVELOPMENTS
RIGHT, TOP: SPATIAL-PROGRAMMATIC RELATIONSHIP DIAGRAM
RIGHT, BOTTOM:
LEFT: SOLAR EXPOSURE OVER THE YEAR IN RELATION TO GREENHOUSE LEVEL
FAR RIGHT:
TYPICAL GROWING CONDITIONS FOR CULTURAL CHOY
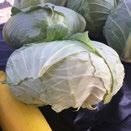
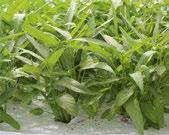
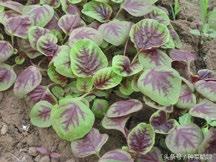


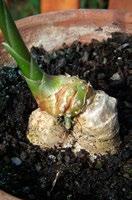

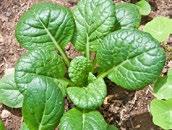

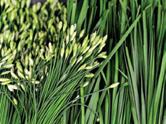

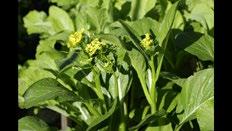












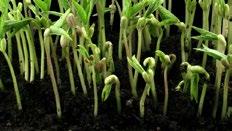
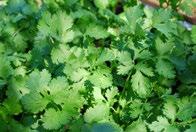
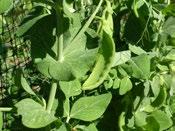


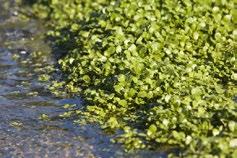
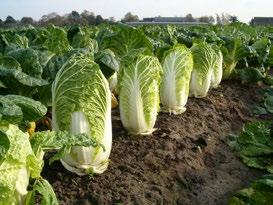
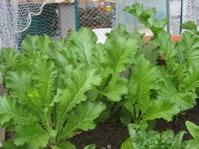
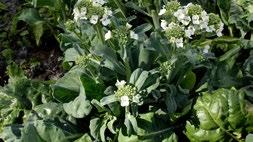
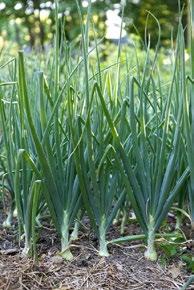














CURRICULAR ELLPEPPER | 甜椒 GR GAI LAN | 芥蘭 CHOY | 芥 RCRESS | 西 EGGPLANT TOMATO | 番茄 SNOW PEAS | 豌豆 PEASHOOTS |豆苗 ANSPROUTS |芽 +°C + C - C ° + C C + C vines/climbersneed trellis vines/climbersneed trellis needs consistent wet soil or slow moving clear water vines/climbersneed trellis - C + C - C + C - C +°C °C CILANTRO | 芫茜 +°C - C MUNG BEANS | 綠豆 +°C°C ELLPEPPER | 甜椒 BOKCHOY | 白菜 GR GAI LAN | 芥蘭 CHOY | 芥 RCRESS | 西 EGGPLANT TOMATO | 番茄 SNOW PEAS | 豌豆 PEASHOOTS |豆苗 ANSPROUTS |芽 + C - C + C - C + C - C +°C°C + C - C + C - C + C vines/climbersneed trellis vines/climbersneed trellis needs consistent wet soil or slow moving clear water vines/climbersneed trellis - C + C - C + C - C +°C - C CILANTRO | 芫茜 +°C°C MUNG BEANS | 綠豆 +°C - C YUCHOY | 油菜 container growing friendly container growing friendly vertically growing; needs support row growing deep roots; storing: hanging to dry GARLIC | 蒜頭 +°C °C GARLIC CH VES | + C - C TONG HO | 茼蒿 + C - C TATSOI | 塌棵菜 +°C°C DAIKON | 白蘿蔔 + C - C + C - C GINGER + C NTER MELON |冬 + C - C POLEBEANS | 四 + C C AMARANTH TRICOLO + C - C TONG CHOY | 通菜 + C - C LISUNCABBAGE | 高麗 + C - C YUCHOY | 油菜 container growing friendly container growing friendly vertically growing; needs support row growing deep roots; storing: hanging to dry GARLIC | 蒜頭 + C°C GARLIC CHIVES |韭菜 + C - C TONG HO | 茼蒿 + C - C TATSOI | 塌棵菜 + C°C DAIKON | 白蘿蔔 + C - C + C - C GINGER | 薑 + C - C NTER MELON |冬 + C - C POLEBEANS | 四季豆 + C - C AMARANTH TRICOLOUR| 莧菜 + C - C TONG CHOY | 通菜 + C - C LISUNCABBAGE | 高麗椰菜 + C - C BRIGHT GREENHOUSE FLEXI LEARNING KITCHEN DARK PUBLIC PRIVATE MARKET FLEXI VEGETABLE WASHING, DRYING CLASSROOM GREENHOUSE MUSHROOM FARM
7 E N S W 06.21 03.21 12.21 15:00 12:00 9:00 09.21
VEGETABLE WASHING
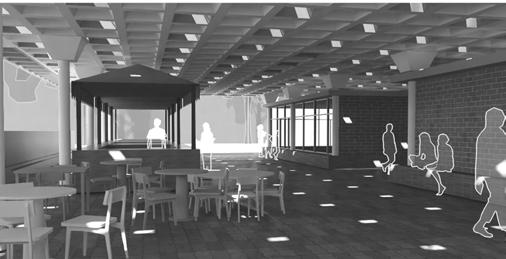
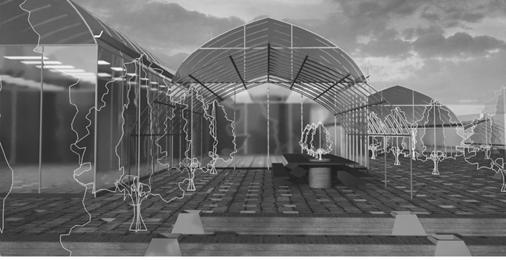
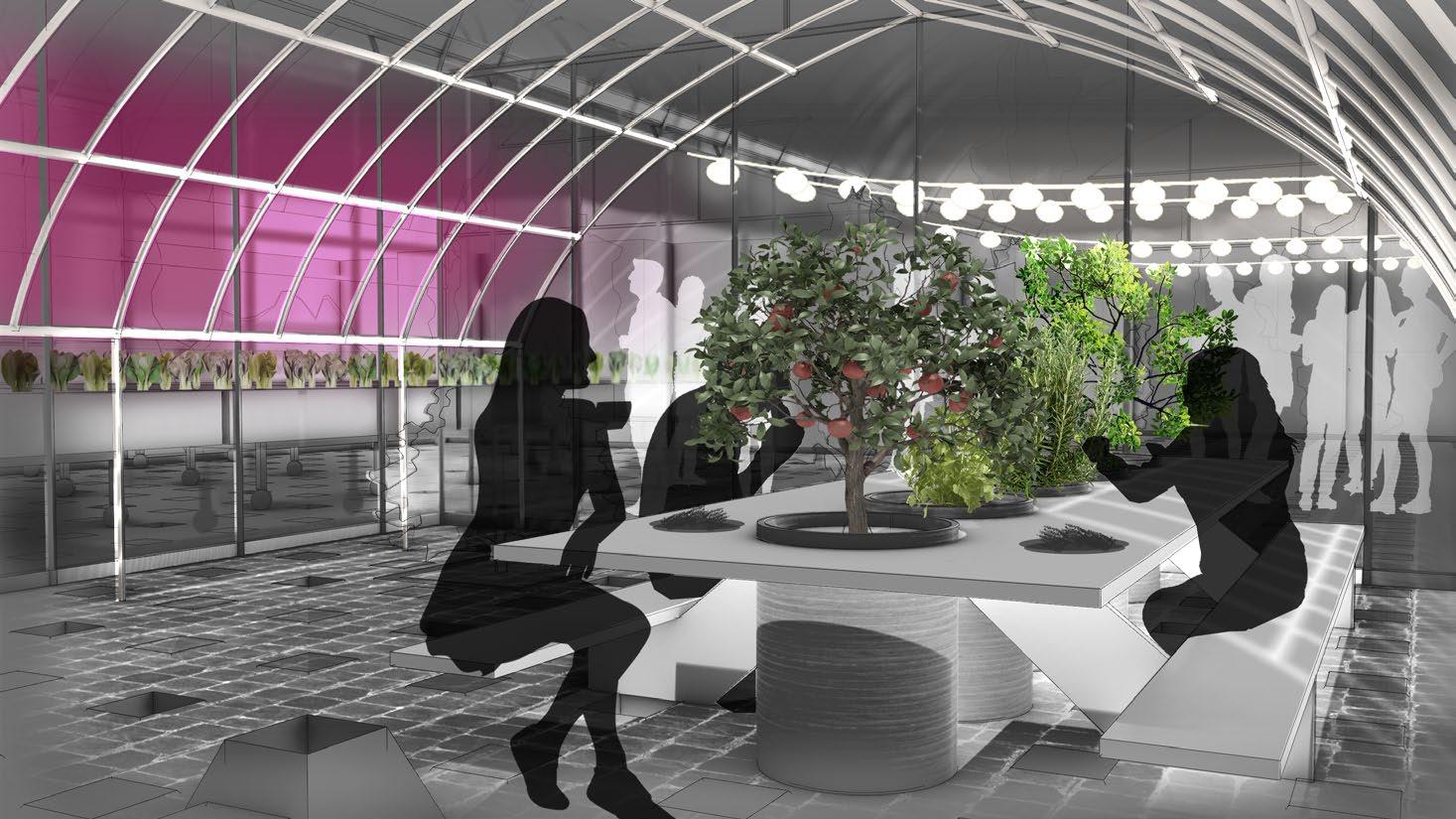
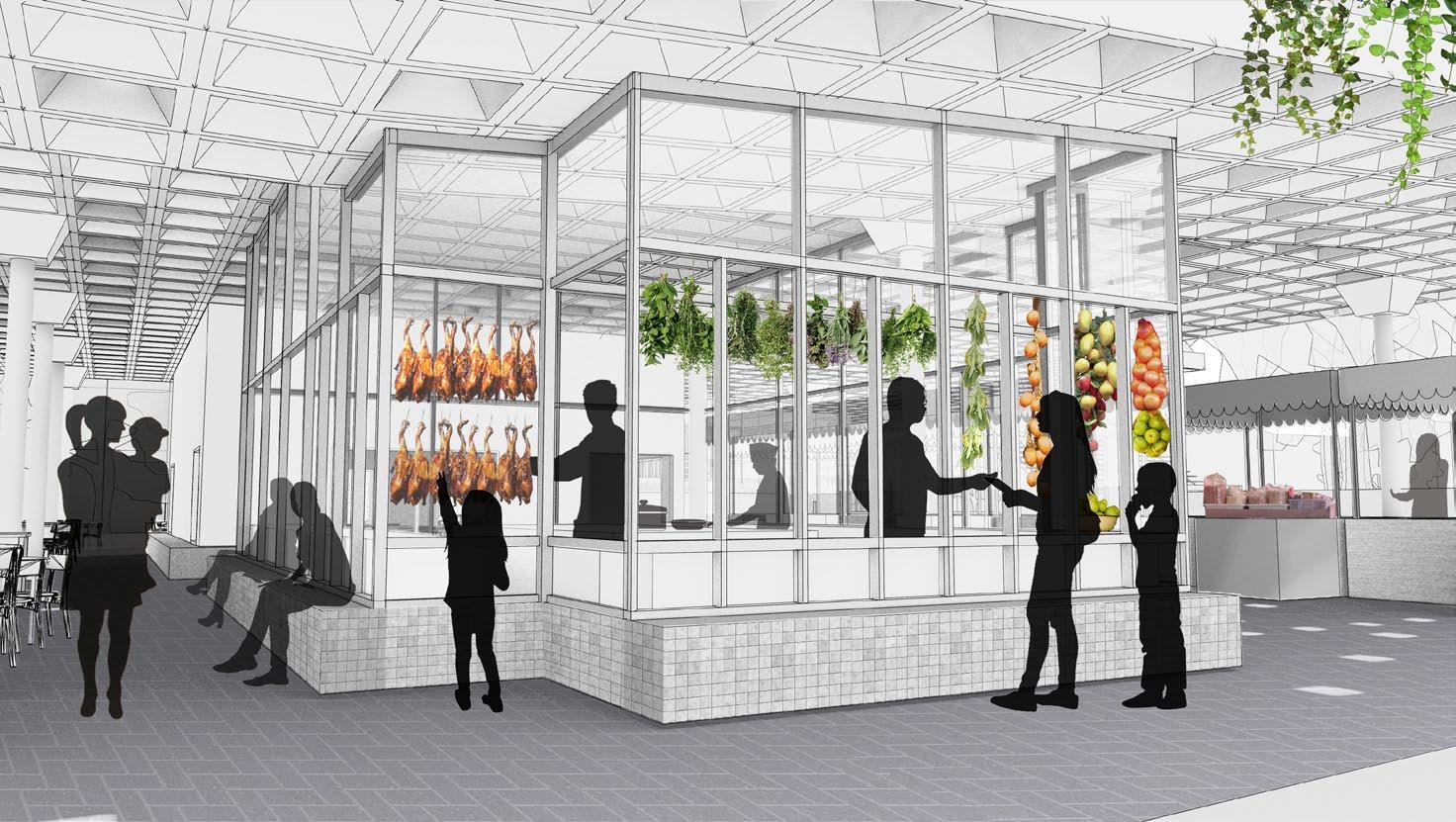



CURRICULAR THIRD LEVEL
LEVEL GROUND LEVEL
SECOND
SE RAMP TO ROOFSCAPE
8
COMMUNITY GREENHOUSE DINING BENCH
DRAFT MARKET RENDER
DRAFT ROOF PARK RENDER
360° LEARNING KITCHEN + SHOP
HUNG-DRY VEGETABLE ROOFSCAPE
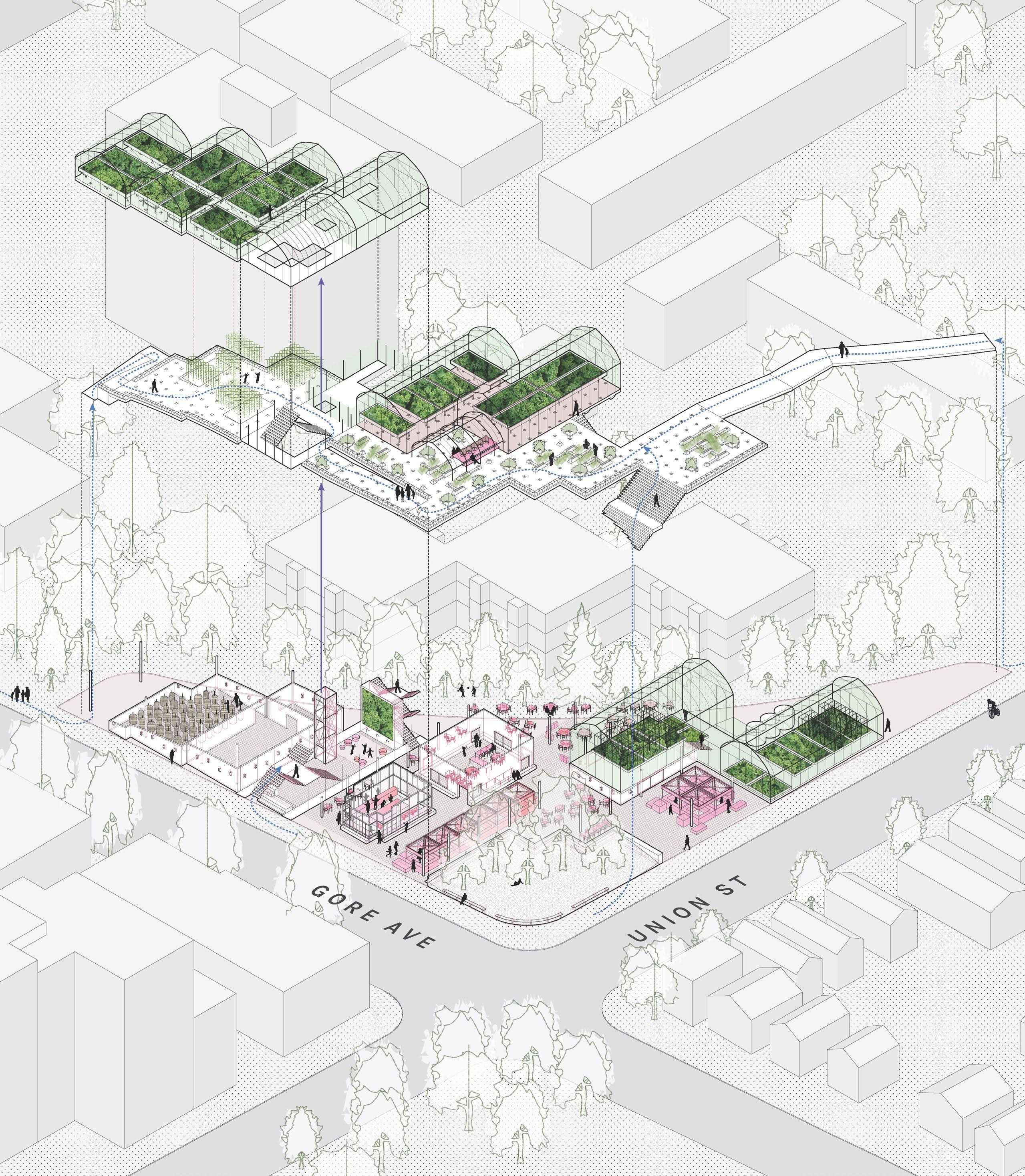
9 CURRICULAR
CRADLE | 2018

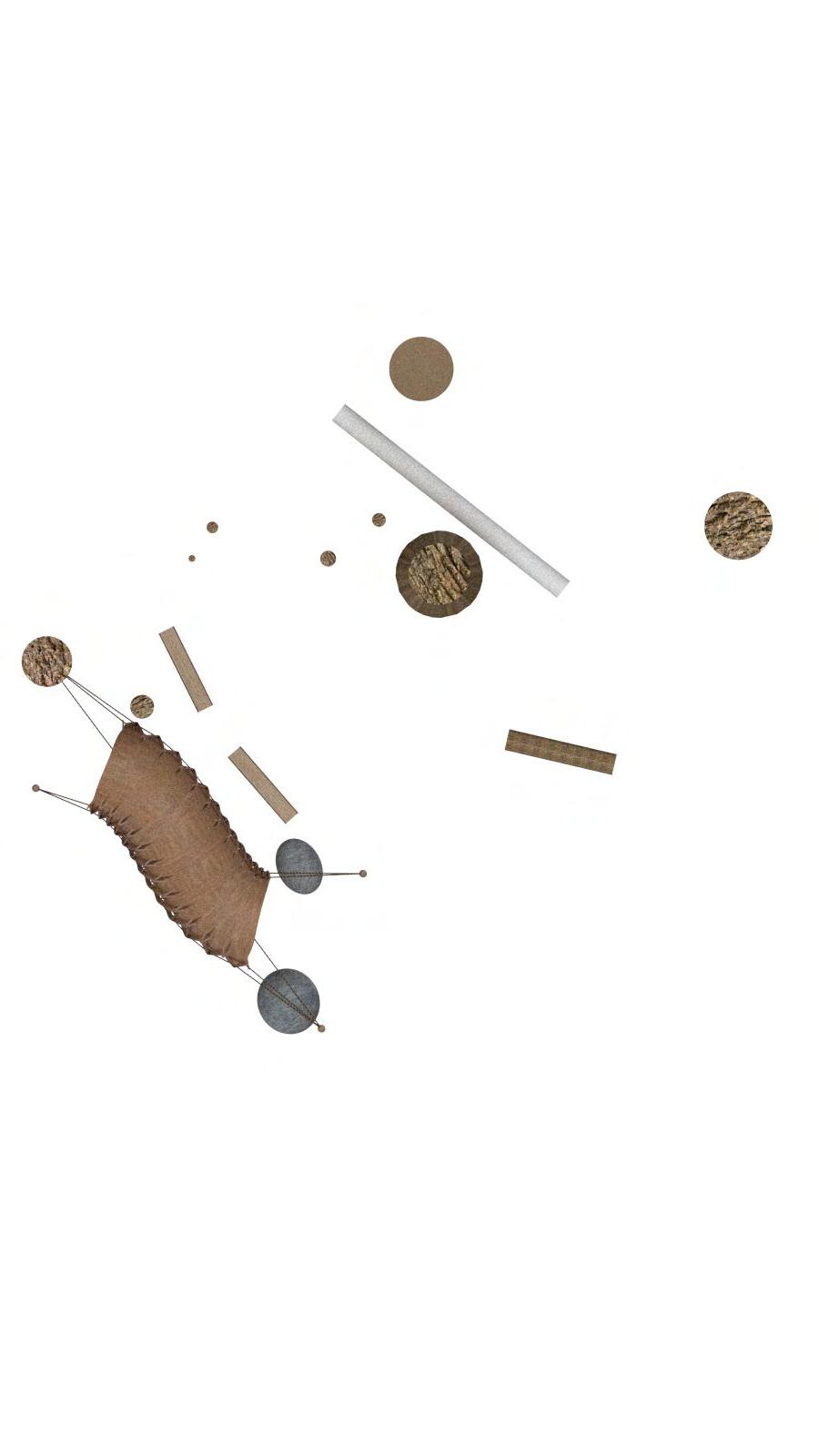
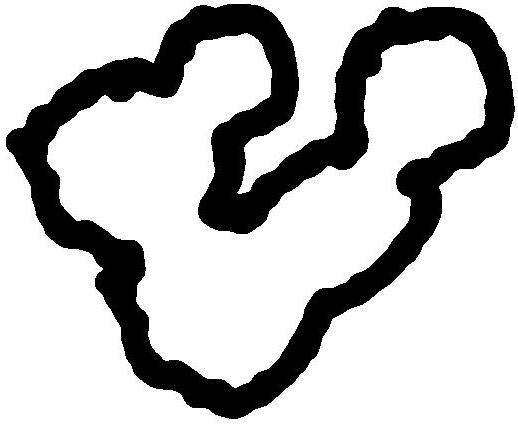
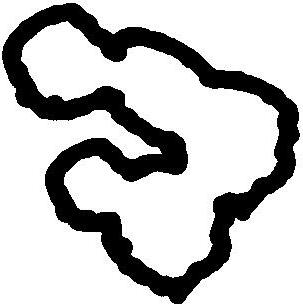
A parametrically designed tree-viewing shelter for Evans Lake Campground, BC. The structure explores the integration of tension ropes/cables with bent planar wood members to create a visually intriguing spatial experience. BIG


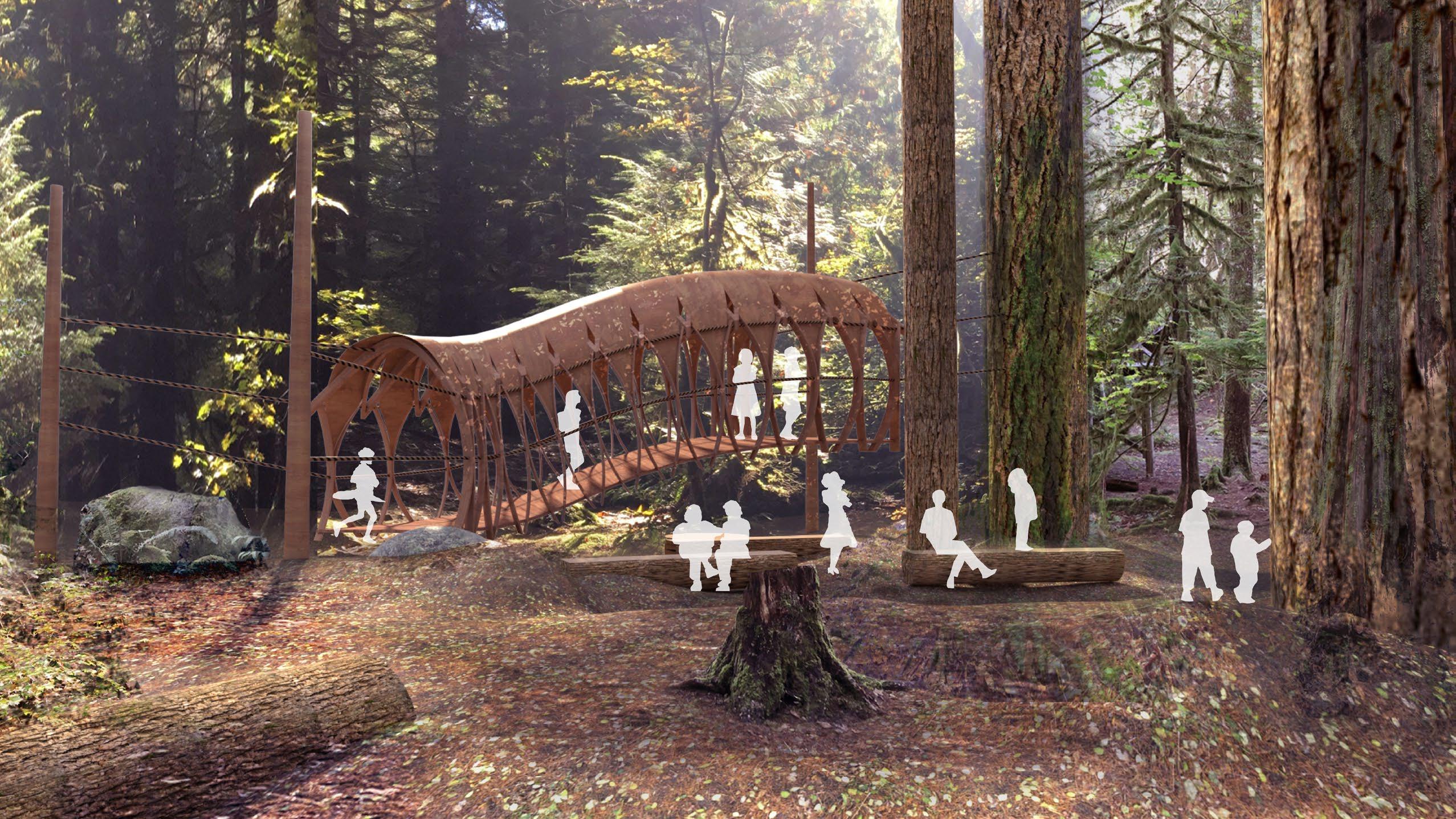
SEATING
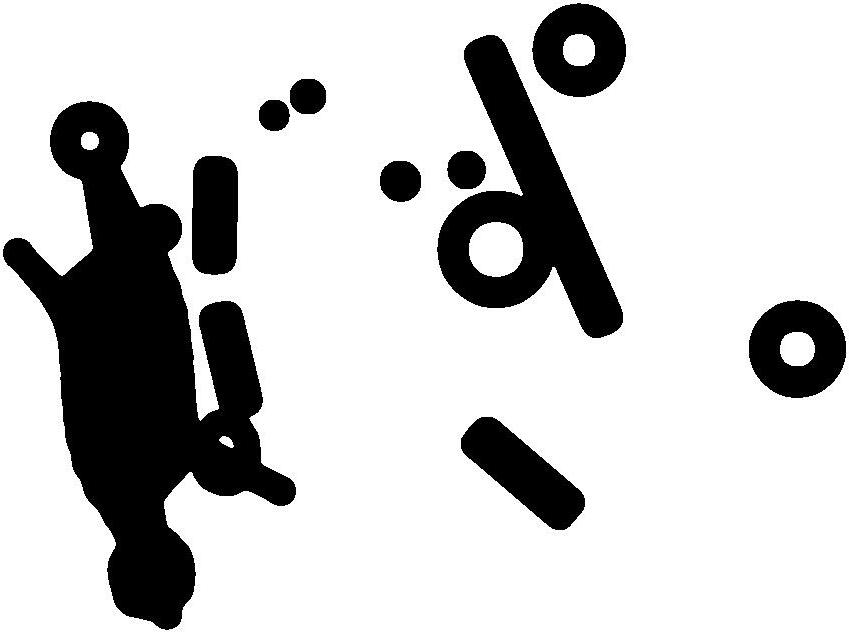
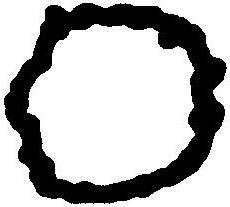

CURRICULAR
FIR TREE
TO CABINS
10
TO HEADQUARTERS SHELTER
TENSION ROPE / CABLE

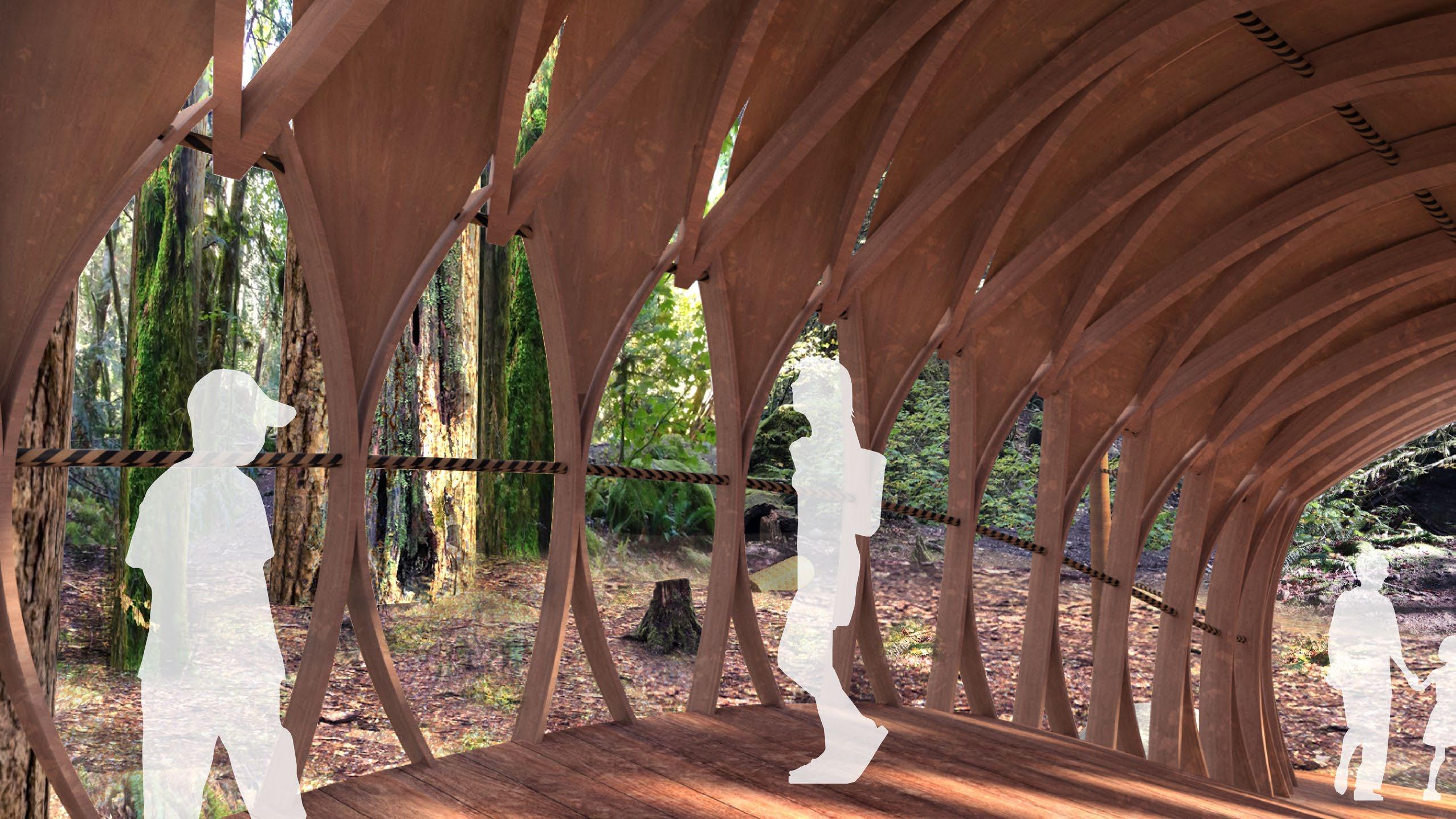
CURRICULAR
PLYWOOD VENEER ROOF
3” GLULAM BEAMS
11
1” LAMINATED VENEER FINS WOOD DECK FLOORING
DANCE OF LIGHT | 2018
Partnered project with myself and Alexandra L.
As part of an existing aspirational programme of the Dene Nahjo people, the proposal takes inspiration from the dramatic sun movements over the Yellowknife region over the year for this cultural & social innovation centre. The vast and dynamic land of the subarctic North has been a deeply rooted cultural aspect to the Dene community for millennia. The project focuses on this connection to nature by playfully capturing sunlight, seamless transitions between the inside of the building to the outdoor landscape, and fluid program spaces.
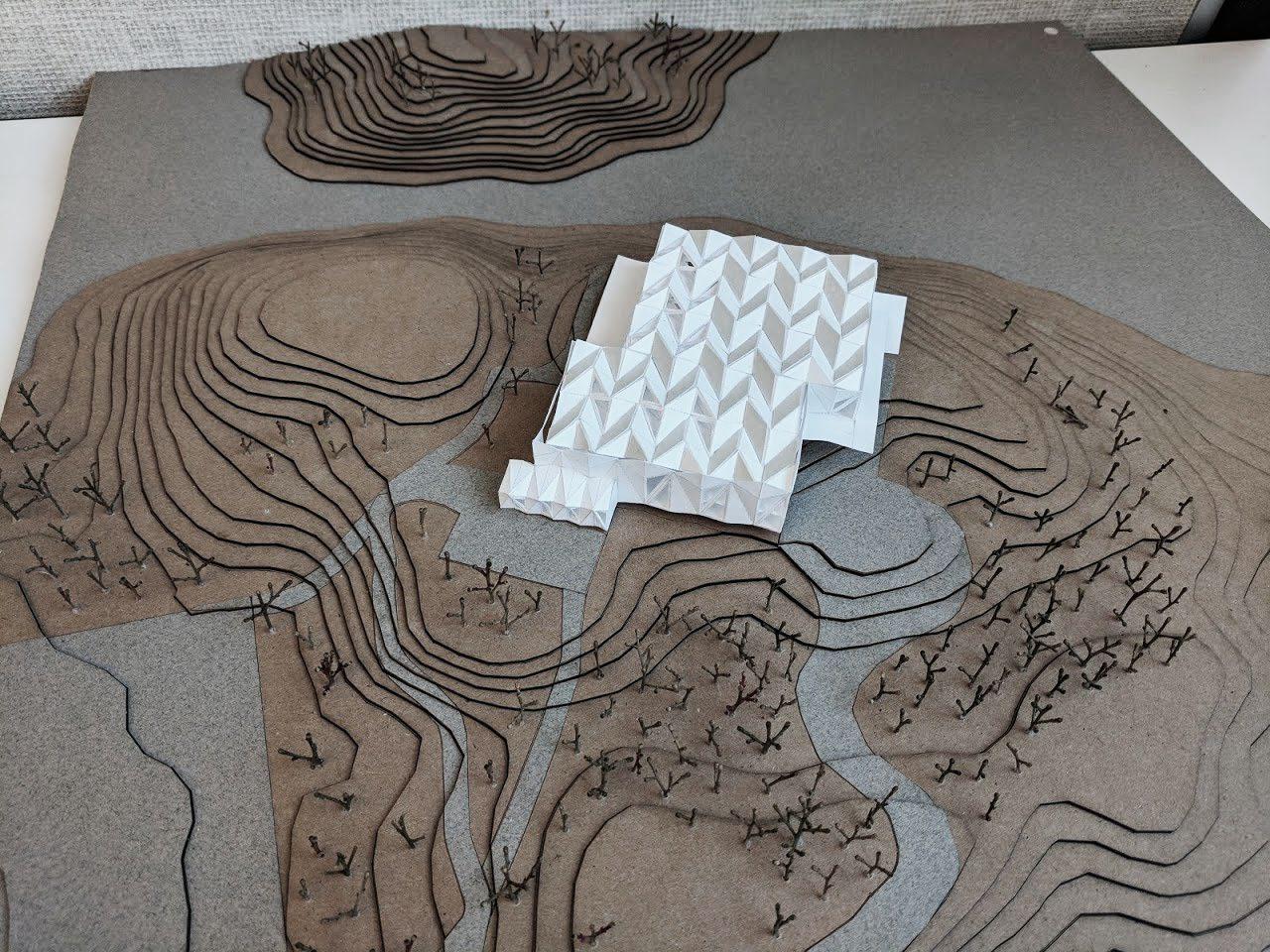

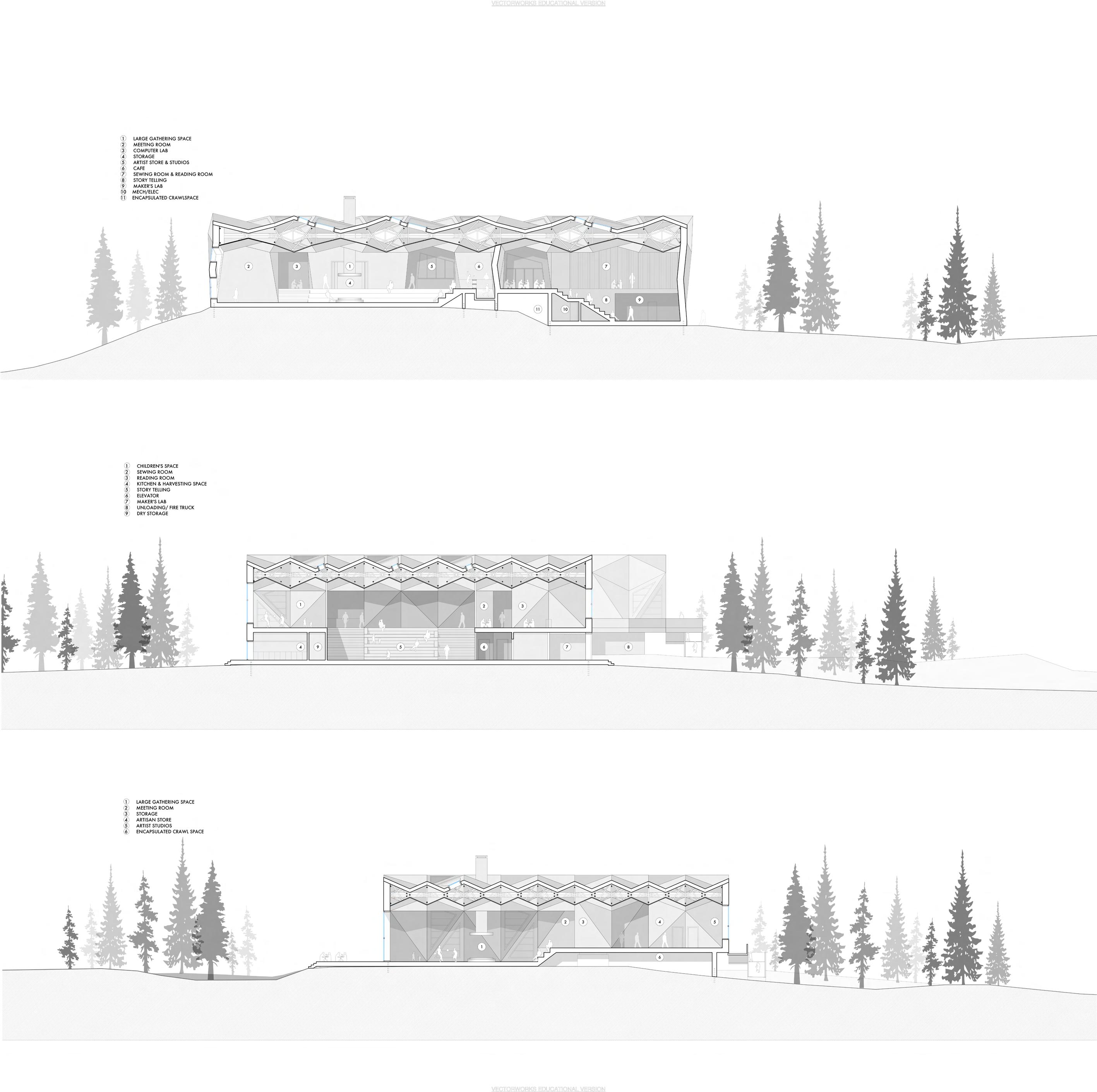
The folding origami-like geometry in the roof extends down into walls and knits community activities together under one continuous fabric. Tesselated skylights and large south-facing window openings allow for bright light to infiltrate, highlighting various activities and enriching the community through the contrasting conditions year-round. It is a place that celebrates infinite light and immense darkness while providing a safe and productive social space. By taking advantage of the opportunities offered by the geometry, structure and passive-hybrid ESAC strategies were heavily integrated, allowing the building to closer reach the Net Zero Energy goal and become another cultural example of environmental stewardship.

CURRICULAR
12

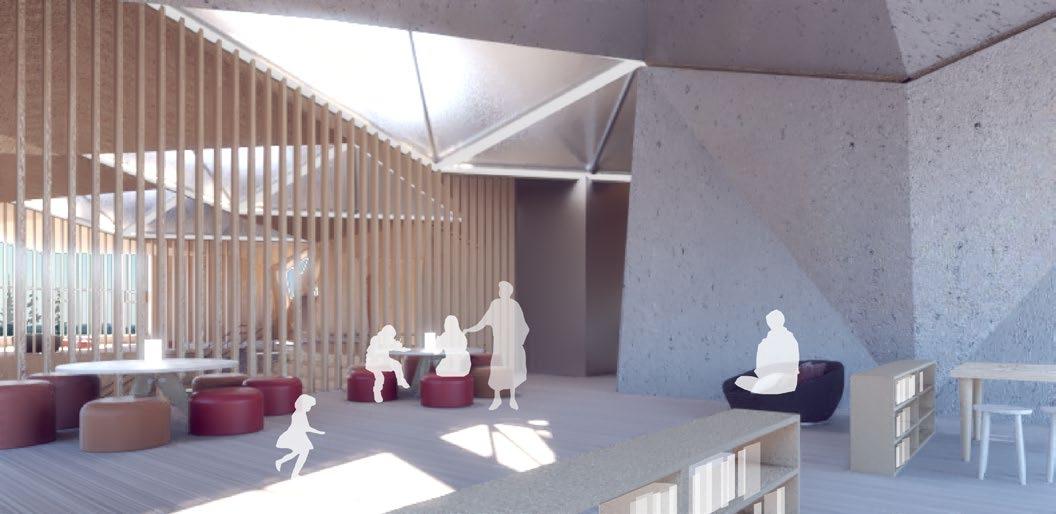

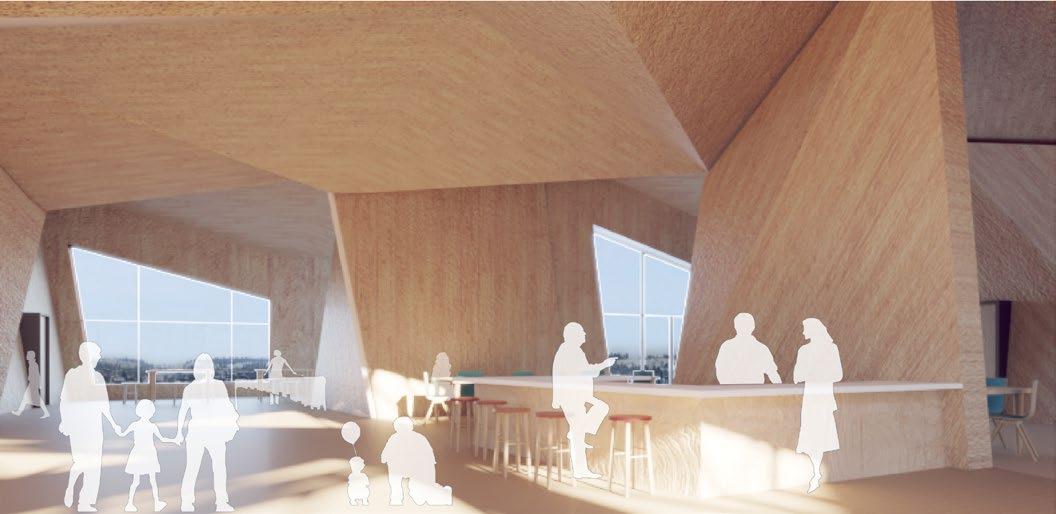
13 SECTION BY A.L. CURRICULAR SOLID & VOID STRUCTURE LIGHT CONCEPT CEILING PLENUM: EXHAUST AIR BUOYANCY DRIVEN, THEN BROUGHT BACK DOWN TO MECH. ROOM EXHAUST AIR INTAKE AIR RAISED FLOOR DISPLACEMENT VENTILATION MECHANICAL ROOM CONCEPT CONCEPT EXHAUST CEILING PLENUM: EXHAUST AIR BUOYANCY DRIVEN, THEN BROUGHT BACK DOWN TO MECH. ROOM EXHAUST AIR INTAKE AIR RAISED FLOOR DISPLACEMENT VENTILATION INTAKE MECHANICAL ROOM ENCAPSULATED CRAWL SPACE CONCEPT CONCEPT EXHAUST CEILING PLENUM: EXHAUST AIR BUOYANCY DRIVEN, THEN BROUGHT BACK DOWN TO MECH. ROOM EXHAUST AIR INTAKE AIR RAISED FLOOR DISPLACEMENT VENTILATION INTAKE MECHANICAL ROOM LIGHT STRUCTURE BUILDING SECTION ACTIVE SYSTEM CONCEPT 1:500 BUILDING SECTION ACTIVE SYSTEM CONCEPT 1:500 EXHAUST AIR INTAKE AIR BUILDING SECTION ACTIVE SYSTEM CONCEPT 1:500 CEILING EXHAUST DRIVEN, DOWN STRUCTURE READING ROOM METAL PANEL ROOF FINISH THIN-FILM PV GLASS SKYLIGHTS RAINWATER HARVESTING VIA GUTTERS COLLECTION DRAIN POINTS PIPEWORK TO WATER STORAGE TANK SOLAR PV PANELS - 702 M2 20° TILT STEEL SPACE FRAME STRUCTURE (PLENUM) WOOD PANEL CEILING FINISH PERFORATED WOOD PANELS AS RETURN GRILLS TO PLENUM TRANSLUCENT PANELS PERIMETER LOADBEARING WALLS RAISED FLOOR PLENUM DISPLACEMENT VENTILATION CONCEALED HYDRONIC BASEBOARDS MULTIFUNCTIONAL AXIAL WALLS CONCEALED ELECTRICAL CHASE EXHAUST AIR COLLECTION STRUCTURE CAFE, ARTISAN STORE AND ARTIST STUDIOS SEWING ROOM & READING ROOM COMPUTER LAB
CAFÉ
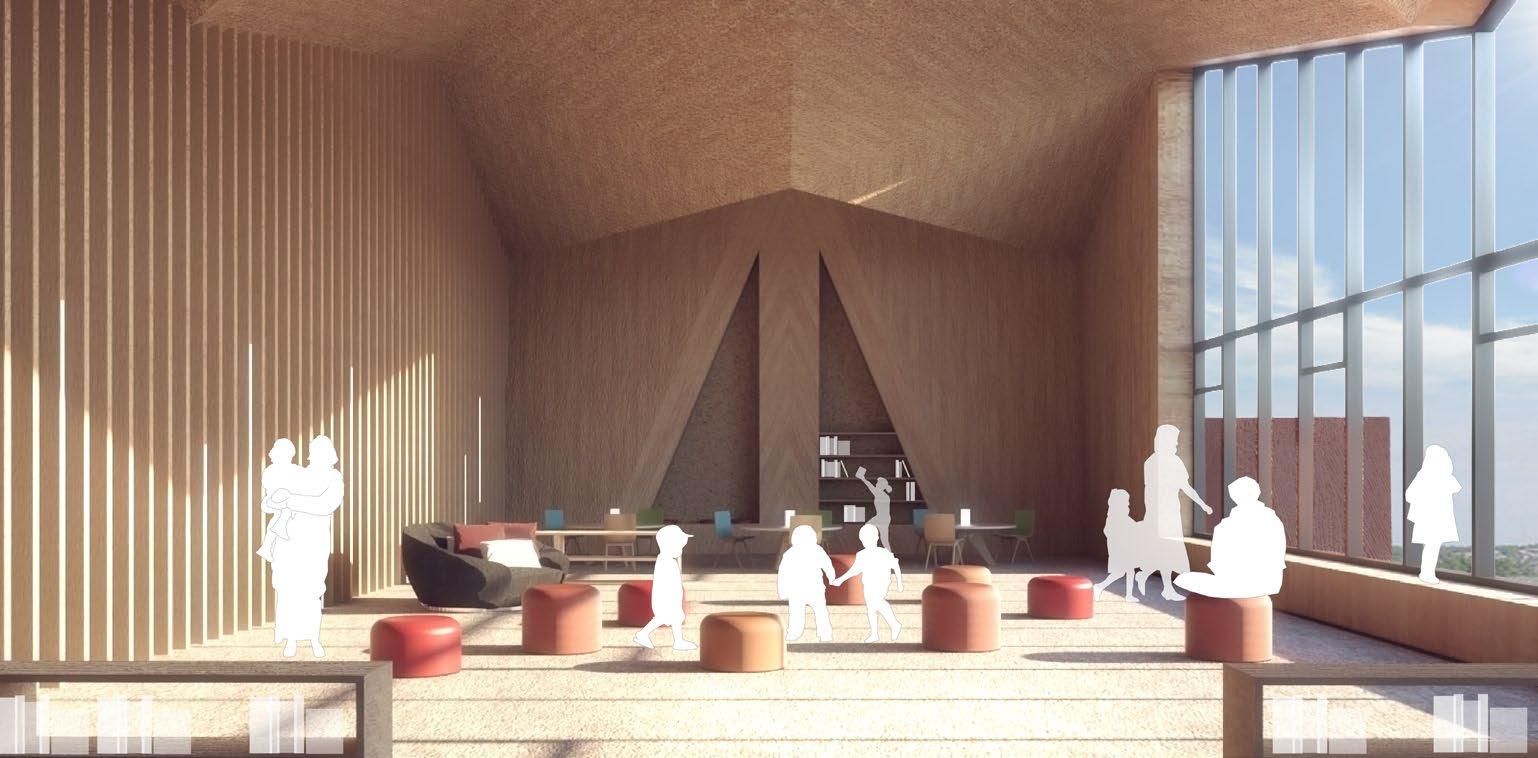

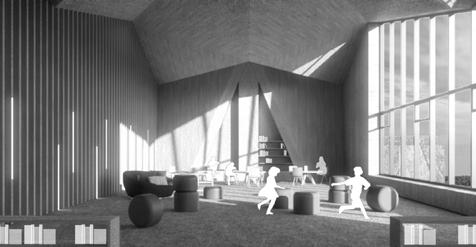
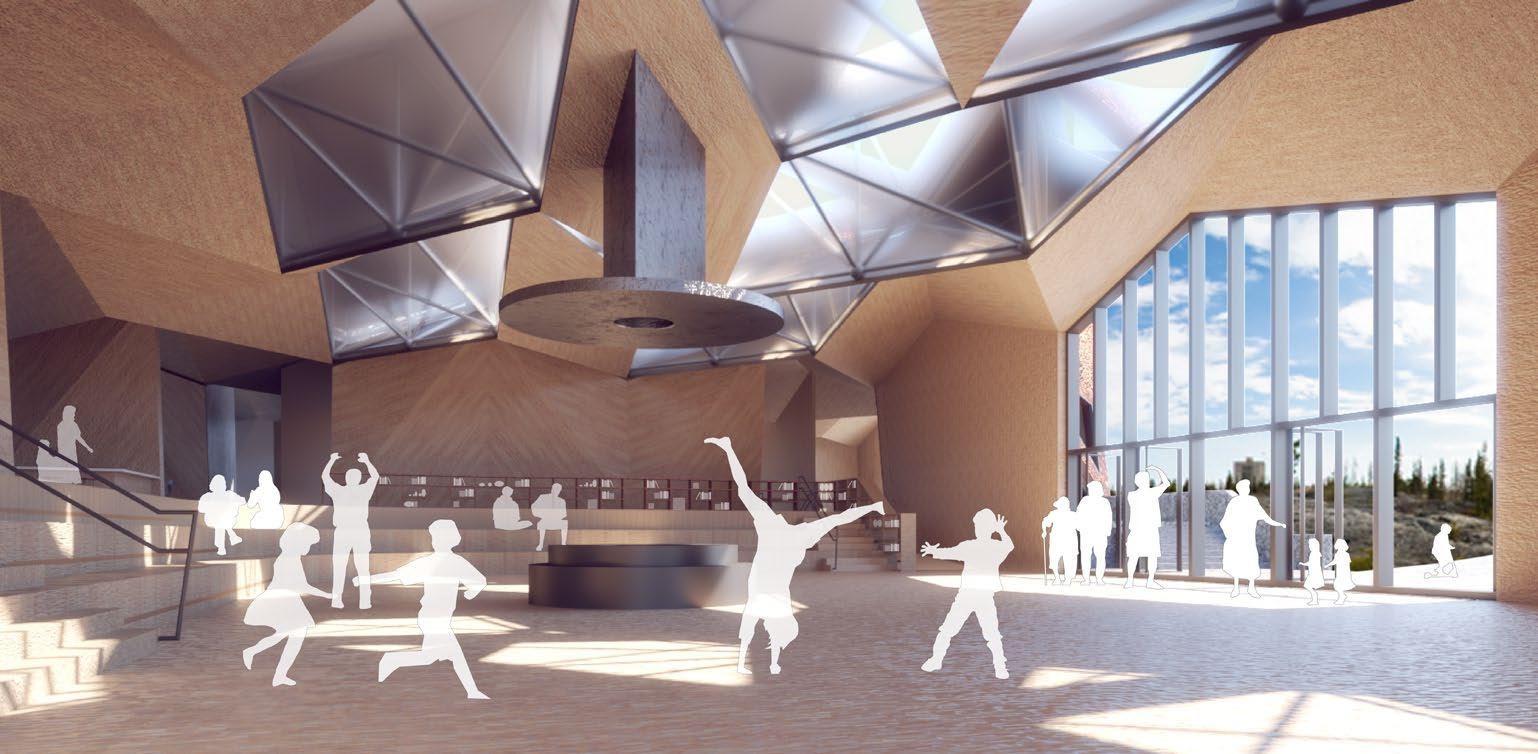
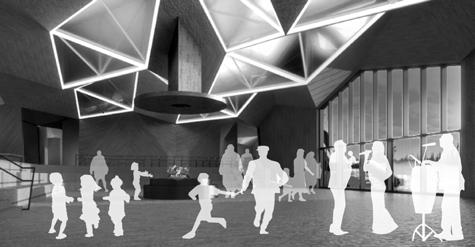
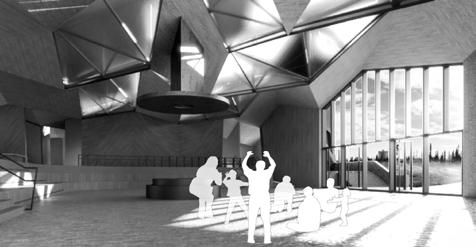

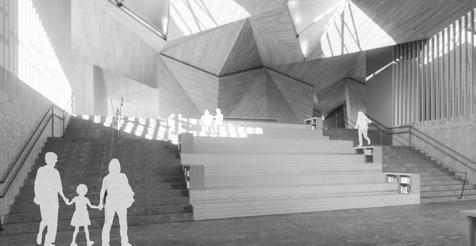
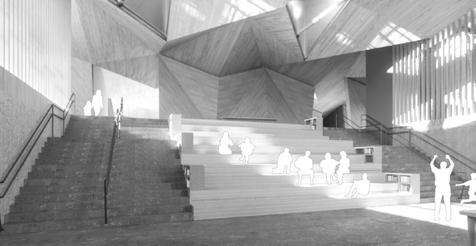
CURRICULAR ENTRANCE & STORYTELLING | 03-01 @1pm 03-01 @12pm 12-21 @1:45pm 03-01 @3:45pm 03-01 @2pm 09/03-21 @11:30am 03-01 @4:45pm 14 LARGE GATHERING & EVENTS | 06-21 @1:30pm CHILDREN’S SPACE | 03-01 @1:45pm
15 CURRICULAR EXTERIOR WALL ASSEMBLY Preweathered copper panels 400 mm x 1000 mm Horizontal support bar 25 mm x 75 mm Vertical channel track 40 mm Sheathing Insulation 360 mm Z support angle Reinforced concrete 300 mm Vertical support 45mm Interior wood panels 15 mm ROOF ASSEMBLY Ribbed Copper Insulated Roof Panels - R-16. 2” (550mm) Plywood Sheathing 1/2” (13mm) Rigid Insulation - R-67.5 15” (381mm) Plywood Sheathing 1/2” (13mm Vapour Barrier 6mm Steelframe 38 mm Prefabricated Steel Space Frame Structure 1000-3000 mm Perforated Wood Ceiling Panel INTERIOR WALL ASSEMBLY Wood Panel Finish Site-cast Concrete Loadbearing Wall 300mm Built-out Exhaust Cavity 100mm Concrete Tile Finish 13mm FLOOR ASSEMBLY Raised Wood Floor Assembly 250mm Reinforced Concrete Slab 250mm Vapour Barrier 6mm Rigid Insulation - R-36 200mm EXTERIOR WALL ASSEMBLY Preweathered copper panels 400 mm x 1000 mm Horizontal support bar 25 mm x 75 mm Vertical channel track 40 mm Sheathing Insulation 360 mm Z support angle Reinforced concrete 300 mm Vertical support 45mm Interior wood panels 15 mm ROOF ASSEMBLY Ribbed Copper Insulated Roof Panels - R-16. 2” (550mm) Plywood Sheathing 1/2” (13mm) Rigid Insulation - R-67.5 15” (381mm) Plywood Sheathing 1/2” (13mm Vapour Barrier 6mm Steelframe 38 mm Prefabricated Steel Space Frame Structure 1000-3000 mm Perforated Wood Ceiling Panel INTERIOR WALL ASSEMBLY Wood Panel Finish Site-cast Concrete Loadbearing Wall 300mm Built-out Exhaust Cavity 100mm Concrete Tile Finish 13mm FLOOR ASSEMBLY Raised Wood Floor Assembly 250mm Reinforced Concrete Slab 250mm Vapour Barrier 6mm Rigid Insulation - R-36 200mm
ABOVE: SECTION THROUGH GATHERING SPACE CIRCULATION AND ADJACENT SPACES
CYBORG COASTS STUDIO | 2017 COLLECTION OF WORKS
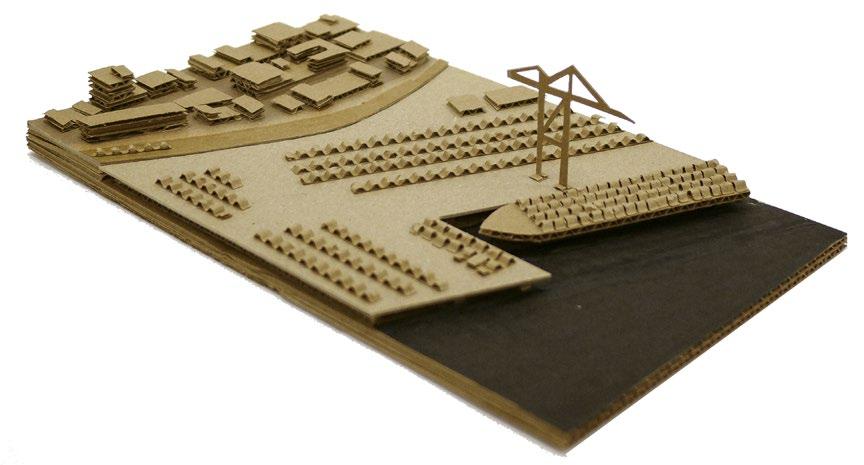

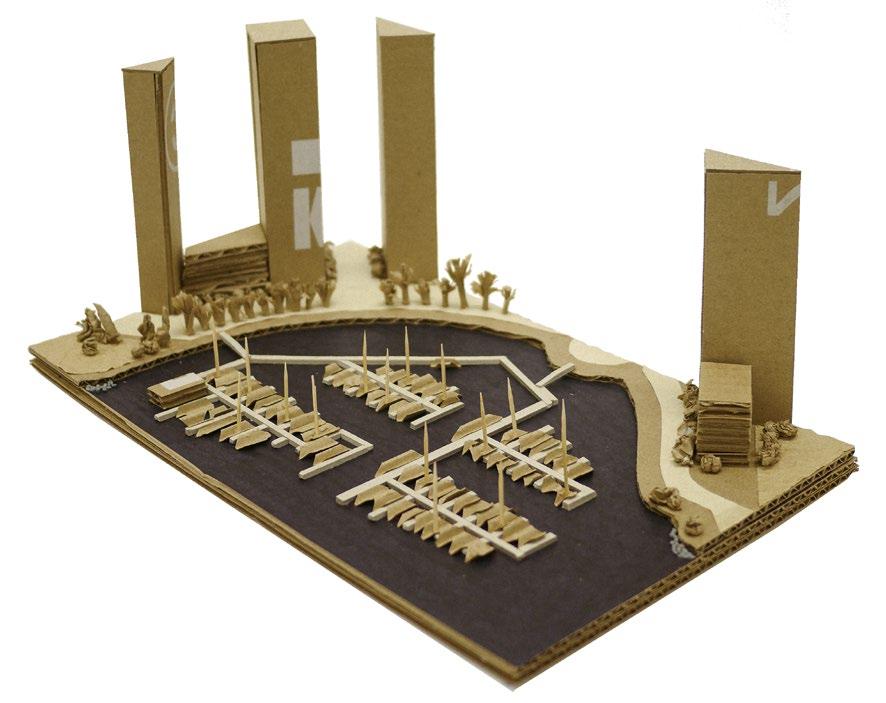
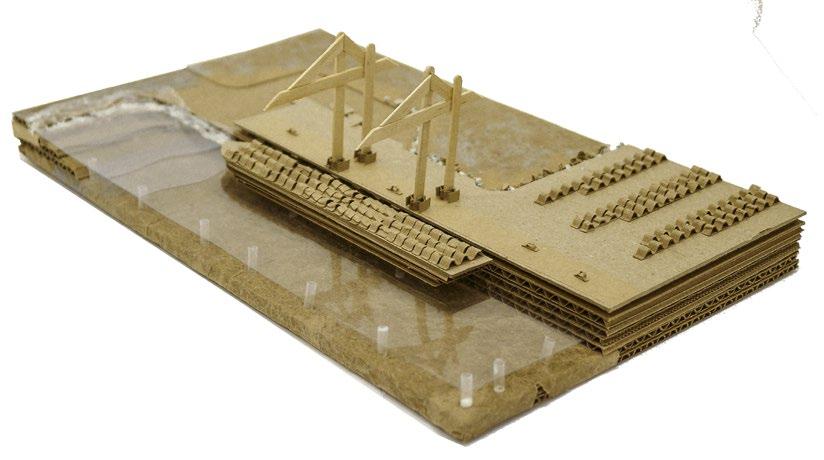
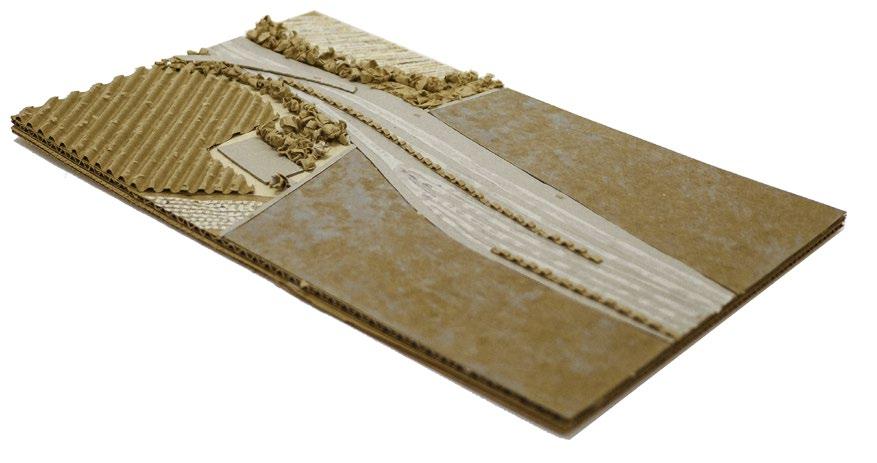

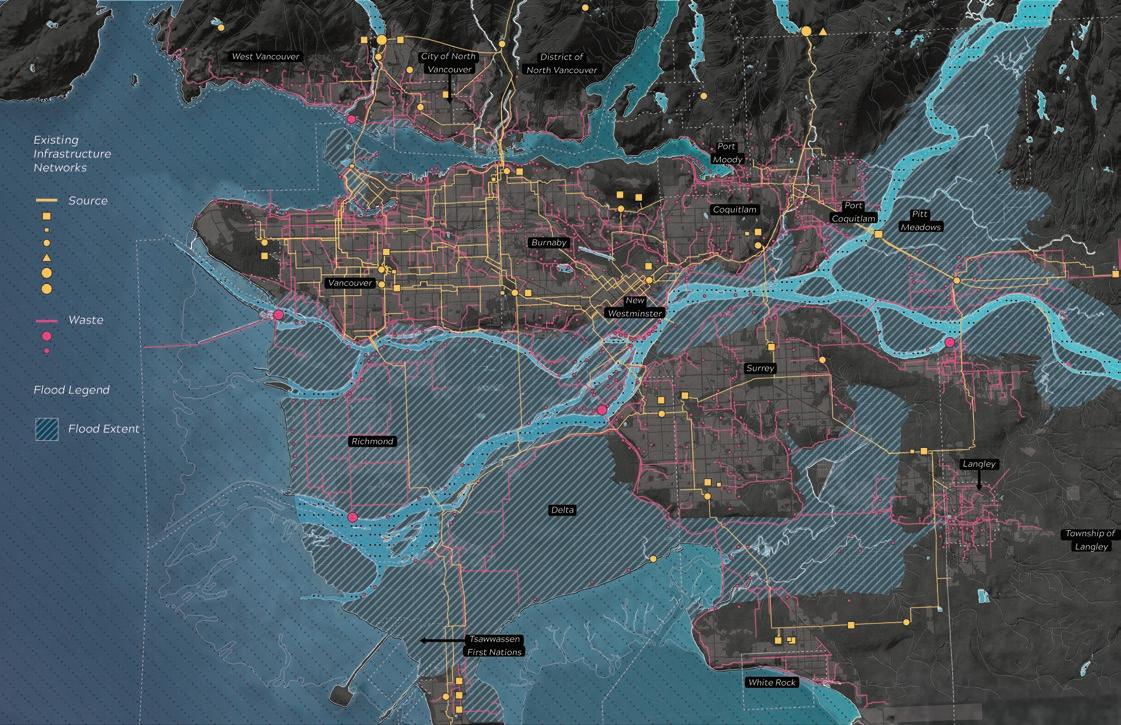
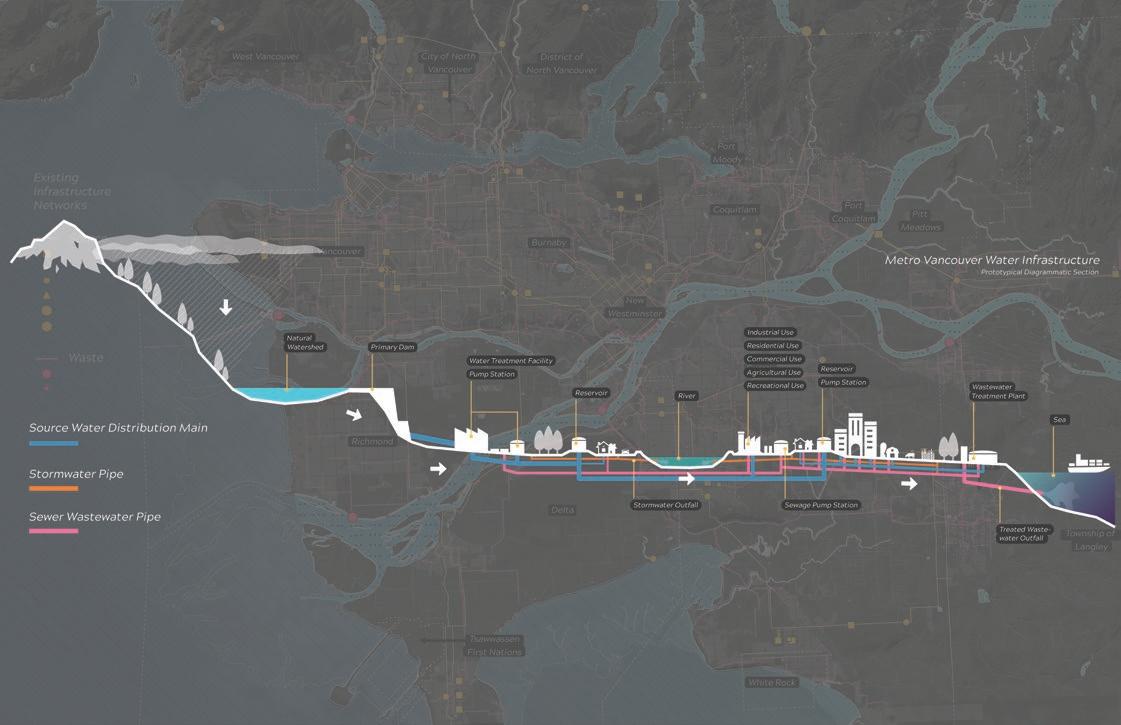
 LEFT: PROJECT WITH CELIA W. - ANIMATED VIDEO ON METRO VANCOUVER WATER INFRASTRUCTURE
ABOVE: LANDSCAPE LEXICON - STUDY MODELS OF PARTICULAR COASTLINE CONDITIONS
PORT INFRA I
PORT INFRA II
PORT INFRA III
FLOODABLE
MARINA
LEFT: PROJECT WITH CELIA W. - ANIMATED VIDEO ON METRO VANCOUVER WATER INFRASTRUCTURE
ABOVE: LANDSCAPE LEXICON - STUDY MODELS OF PARTICULAR COASTLINE CONDITIONS
PORT INFRA I
PORT INFRA II
PORT INFRA III
FLOODABLE
MARINA
MARICULTURE STUDY



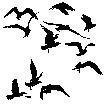








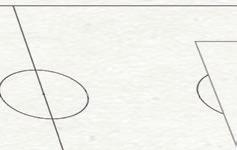









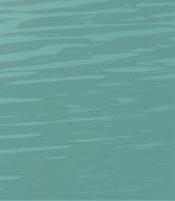




















































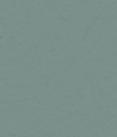





























































RE-ADAPTATION OF AGRICULTURAL LAND RESERVES FOR WASTEWATER TREATMENT











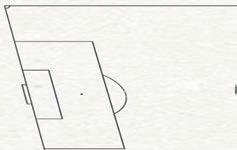



























































17 CURRICULAR F a s e r R v e r Water Flows Biota Flows O p e n R e c r e a o n Cleaned water is drawn into irrigation canals for ALR use as required; the rest is discharged into Fraser River. The wetlands provide significant support and habitat for animals such as migratory birds. A g c u u r a L a n d R e s e v e s F o o d a b e P a r k g o u n d s n p u t F r o m O x d a t o n P o n d s O u t a W e a n d C a n a s W a s e w a e E n h a n c e m e n C o n s r u c e d L a k e + H a b a t s a n d s T e a r y T e a t m e n t F u n c o n a y n e g a e d D k e n e r p e v e C e n t e + F a r m e r s M a r k e t O p e n R e c e a o n + E d u c a o n [ S o r m S u r g e / O v e o w D e t e n o n B a s n ] D y k e Year 0 Year 3 Year 8 Repeat Year 0 Year 2 Year 4 Year 6 Intertidal Beach Subtidal Deep Shallow Waters Intertidal Mud Flats Beach Designated Land ShellfishBedSnowSandpiper Geese SalmonSemi-Closed Tank FarmsKelp ClamGarden Shellfish SeagrassCagesOyster NurseryGeoduck ShellfishTubes MusselSeaweedKelp Land-basedFishFarms &Related SupportStructure: Hatchery Intertidal Zone Forest Subtidal Deep Harvest Filter Grow Plant Dry ABOVE: PROJECT WITH CELIA W. - RESILIENT WASTE: REFRAMING METRO VANCOUVER WASTEWATER TREATMENT PLANTS
2930 LAKESHORE BLVD | 2016
































































Part of a studio project to design a mid-rise mixed-use building and experimenting with parametric facades. Located in a slow-growing and neglected neighbourhood at the corner of Islington Avenue and Lake Shore Boulevard, this mixed-use mid-rise building serves as a community amenity and social gathering place for the local families and residents. It aims to promote building and planning redevelopment along Lake Shore Boulevard with emphasis on increased vegetation and quality materials and construction (wood) on the premises. This project experiments with parametricallydesigned facade systems.
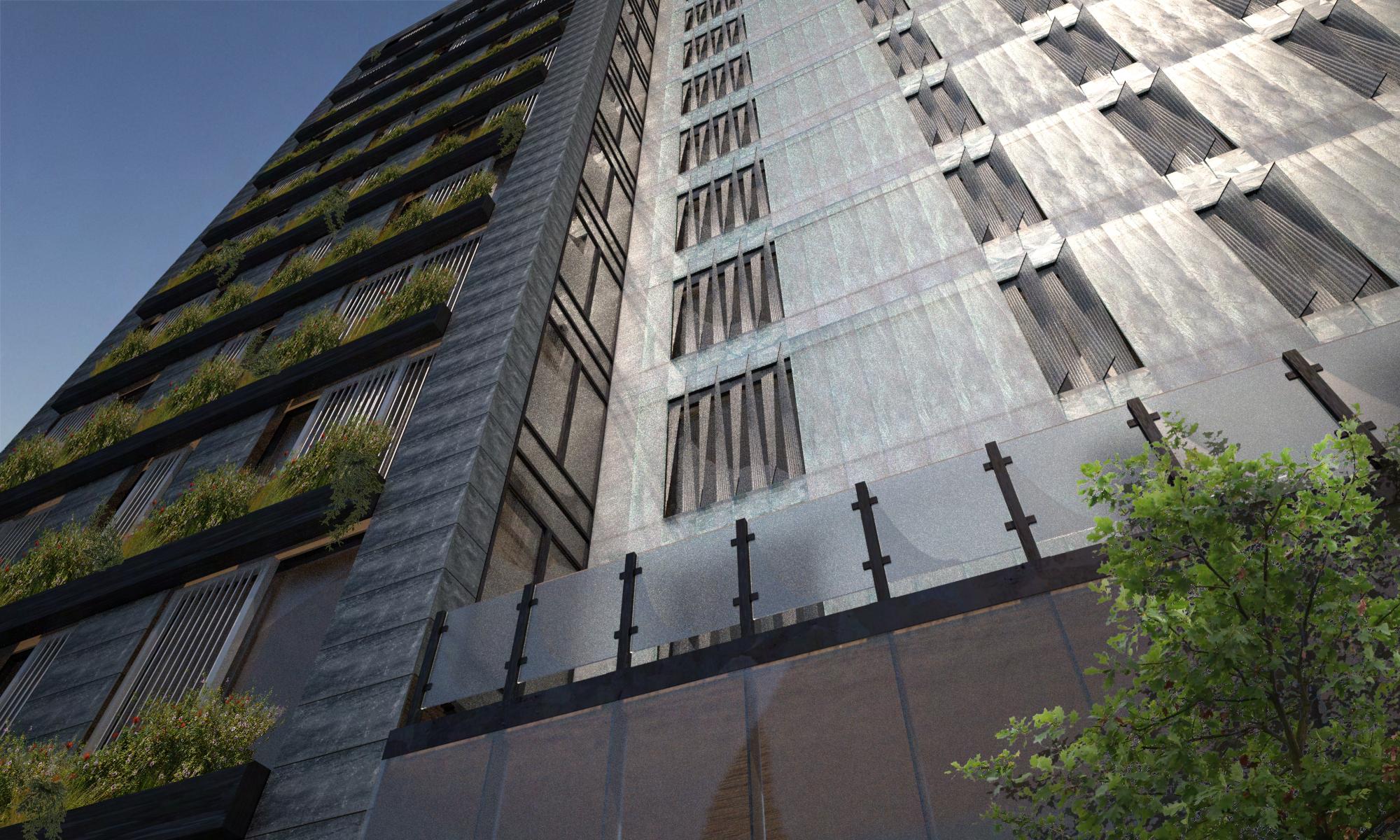
18 CURRICULAR
LAKESHOREBLVD ISLINGTONAVE SEVENTHST SIXTHST
EXTERIOR ENVELOPE:
SHÜCO SLIDING GLAZING UNIT W/ DOUBLE GLAZING, KRYPTON FILLED
EXTERIOR SLIDING ALUMINUM LOUVRE SOLAR SHADING, TOP & BOTTOM RAILS ANCHORED TO ADJACENT VERTICAL MULLIONS
FIXED ZINC-CLADDED PVC
PLANTERS: FILTER & DRAINAGE
MEMBRANE; GROWING MEDIUM; WATER-EFFICIENT NATIVE PLANTS
STRUCTURE & INTERNAL:
6-PLY CLT SLAB (2x6” ASSEMBLY)
2” ROXUL FIRE & SMOKE STOP
VAPOUR BARRIER, TAPED AT SILL & HEAD
1/2” PLYWOOD SHEATHING, WEATHER-TAPED SEAMS
SS ANCHOR I-PROFILE W/ SS FASTENING BOLTS
ENVELOPE:
BUILT-OUT WINDOW SEAT
1/2” PLYWOOD SHEATHING, TAPED AT EDGES
2x6” STUD FRAME @ 12” O.C. ROXUL COMFORTBATT R 24
VAPOUR VARRIER, TAPED AT SILL
1/2” PLYWOOD SHEATHING W/ WEATHER-TAPED SEAMS
5” ROXUL CURTAINROCK R 20 (REFL. ALUMINUM FACE FINISH)
25MM AIR SPACE
COLT GLASS SHADOGLASS CARRIER
VERT. STEEL FACADE STRUCTURE W/ SS BOLTS
15MM BERMAN GLASS, CUSTOM KILN-CAST RIBBED TRANSLUCENT LOUVRES

19 CURRICULAR
20 CURRICULAR A B C 2 BEDROOM - 85m² 2 BEDROOM - 115m² 3 BEDROOM - 105m² D E F 1 BEDROOM - 62m² BACHELOR - 41m² 1 BEDROOM - 82m² 3RD FLOOR RES. PATIO - 33m² 2ND FLOOR COMMUNAL PATIO - 48m² 1 2 9400mm 11000mm 10700m A B C 1 2 3 4 6700mm 7000mm DN DN B C D E F 1 2 A N E-W 1 P 1 W 1 A B C RETAIL - 216m² READING CAFÉ - 212m² OPEN DIGITAL SPACE - 52m² D E RESIDENTIAL LOBBY - 100m² LANDSCAPED PUBLIC SPACE - 64m² DN DN DN DN LOADING 9400mm 11000mm 10700m LOADING N A B D E C A B C 1 2 3 4 6700mm 7000mm E-W 1 W 1 GROUND FLOOR SIXTH FLOOR TYP. RESIDENTIAL 9400mm 11000mm 10700m A B C 1 2 3 4 6700mm 7000mm DN DN B C D E F 1 2 A N E-W 1 P 1 W 1
WATER RECYCLING
GEOTHERMAL HARVESTING
LEVEL 1 0m BASEMENT -3.6m LEVEL 2 6.6m LEVEL 3 11m LEVEL 4 14.6m LEVEL 5 18.2m LEVEL 6 21.8m LEVEL 7 25.4m LEVEL 8 29.0m LEVEL 9 32.6m LEVEL 10 36.2m LEVEL 11 39.8m LEVEL 12 43.4m T.O. PARAPET 43.4m
SECTION
BUILDING
2 0 8m
THINK TANK | 2014
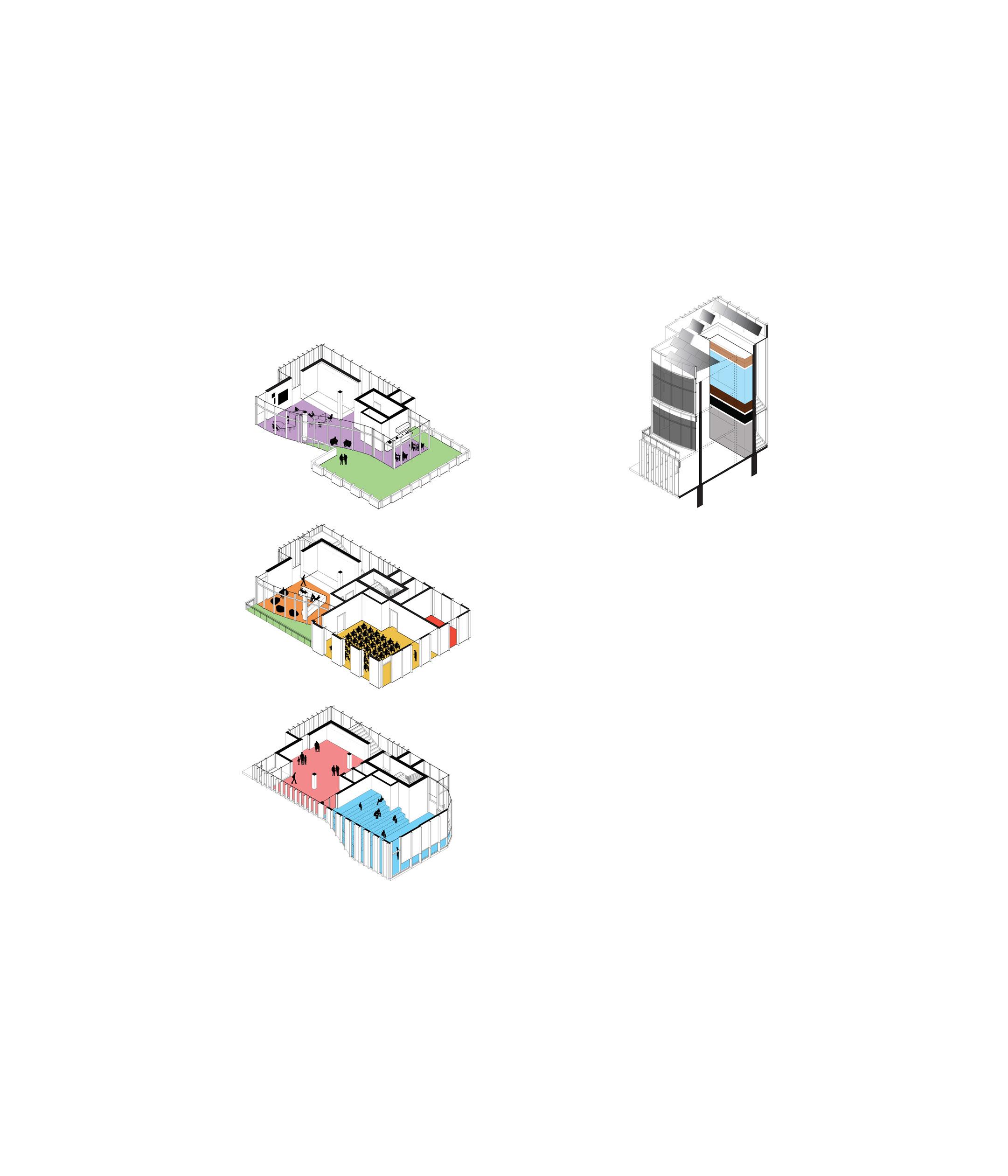


Project team includes myself, Stephanie T. and Timothy C.
A sustainable visitor’s centre for Kortright Innovation Park. This building aims to enhance connections to the environment and educate visitors about net-zero strategies. The facade echoes the verticality of the surrounding trees. Net-zero strategies include rainwater collection and treatment, solar energy harvesting, and natural ventilation for high energy efficiency and performance. The building not only provides an experience for visitors learning about sustainable architecture, but also becomes an example for future buildings that encourage healthier, more sustainable designs.
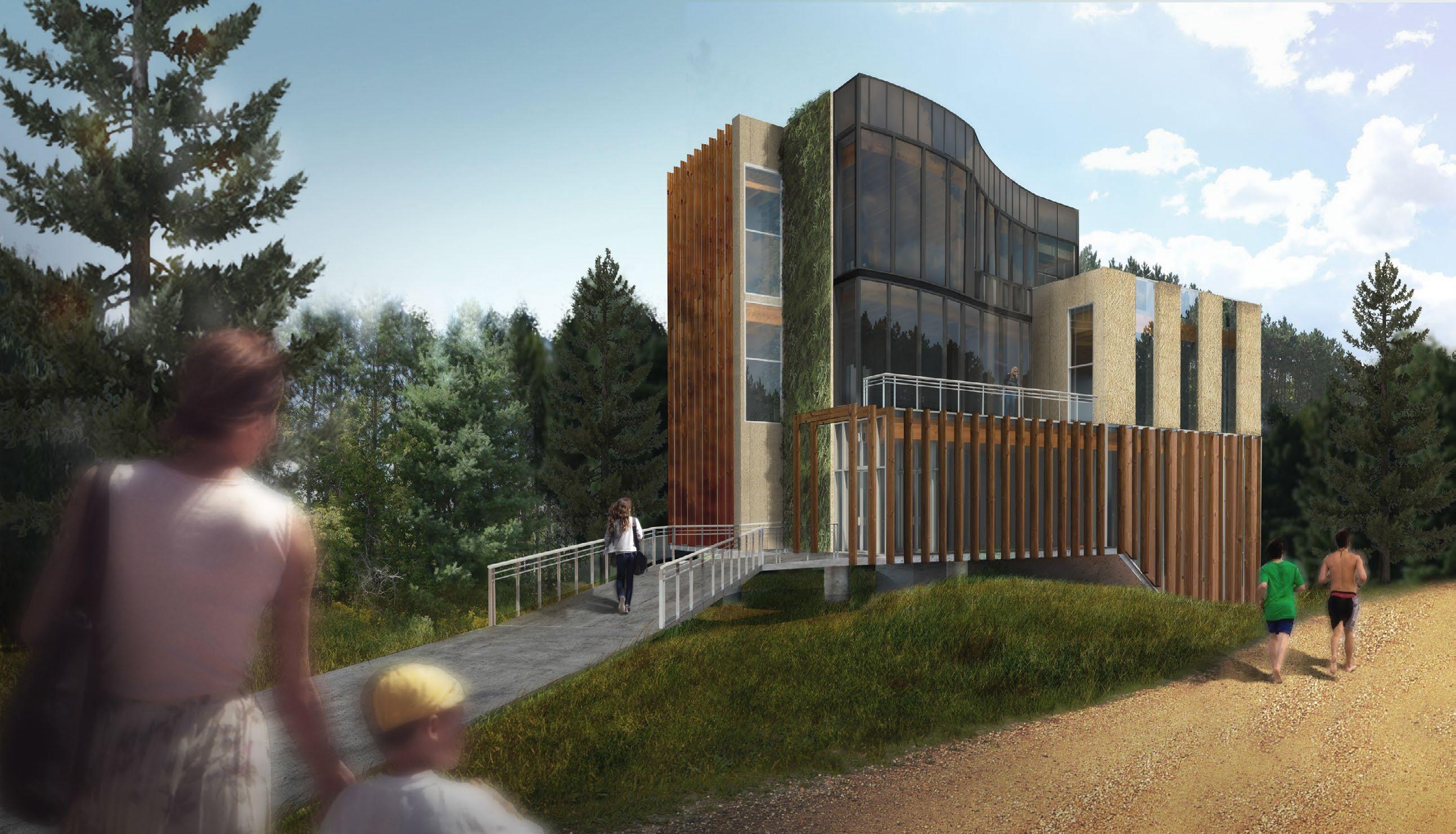
22 CURRICULAR 194 196 196 MAINSTREET S W ? 194 196 PARKETTE MAINSTREET S W ?
The site is a slightly contoured typography and filled with existing pine trees
Wind movement and street level circulation further shape up the building form EXTERNAL FORCES + BUILDING FORM
The building is orientated so that it recieves most of the natural daylight and ventilation througout the day, so as to save a few trees
EXISTING TREES 194 196 197 MAINSTREET S W ? 194 196 197 PARKETTE MAINSTREET S W ?
1.
The site is a slightly contoured typography and filled with existing pine trees
Wind movement and street level circulation further shape up the building form EXTERNAL FORCES + BUILDING FORM
The building is orientated so that it recieves most of the natural daylight and ventilation througout the day, so as to save a few trees
E N 195 MAINSTREET S W ? E N it recieves ventilation a few trees Building form modiifies according to landscape and mainstreet location of master plan
2. SUN EXPOSURE
196 196 196 197
3. TOPOGRAPHY
Wind
level
further
The site is a slightly contoured typography and filled with existing pine trees
movement and street
circulation
shape up the building form EXTERNAL FORCES + BUILDING FORM
Tour Room Reception + Exhibition PROGRAM ROOM CONFIGURATIONS Lounge Training Room IT Suite Balcony Office Space + Kitchnette Green Roof 1F 2F 3F
4. WIND MOVEMENT
Collection w/ Coarse Filter





Sand/Silt Filter Filter Screen
Gutter Screen Backwash - Sewage
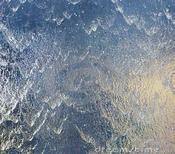



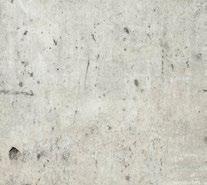


GROUND FLOOR ASSEMBLY

BELOW: E-W SECTION - WATER COLLECTION DIAGRAM 1:200





Micro-Filter
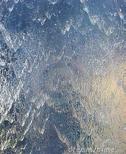



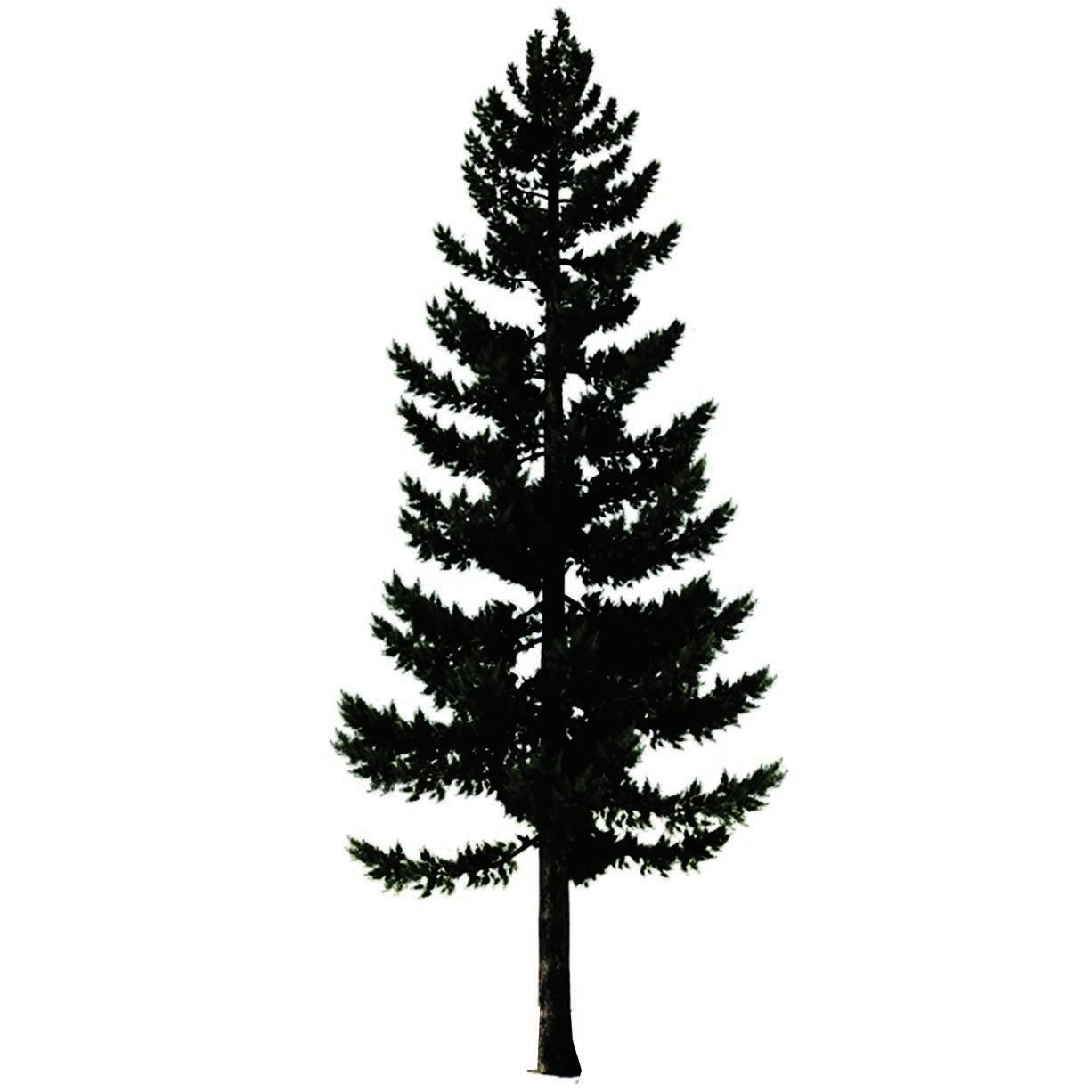




Nano-Filter


UV Sterilization



Water Storage
Chlorination Tank

CURRICULAR 23
WARMING NUT | 2015
A design-build proposal for Winnipeg’s annual Warming Huts competition. Design team includes myself, Stephanie T., Benjamin L., Catalina A.

Warming Nut is a pocket of warmth and retreat in the chilly surrounding landscape. This shelter constitutes a bulbous, budding form with a crafted shell of strung veneer strips – reminiscent of woven bird nests and historical Native huts in the context of The Forks, Winnipeg, Manitoba.


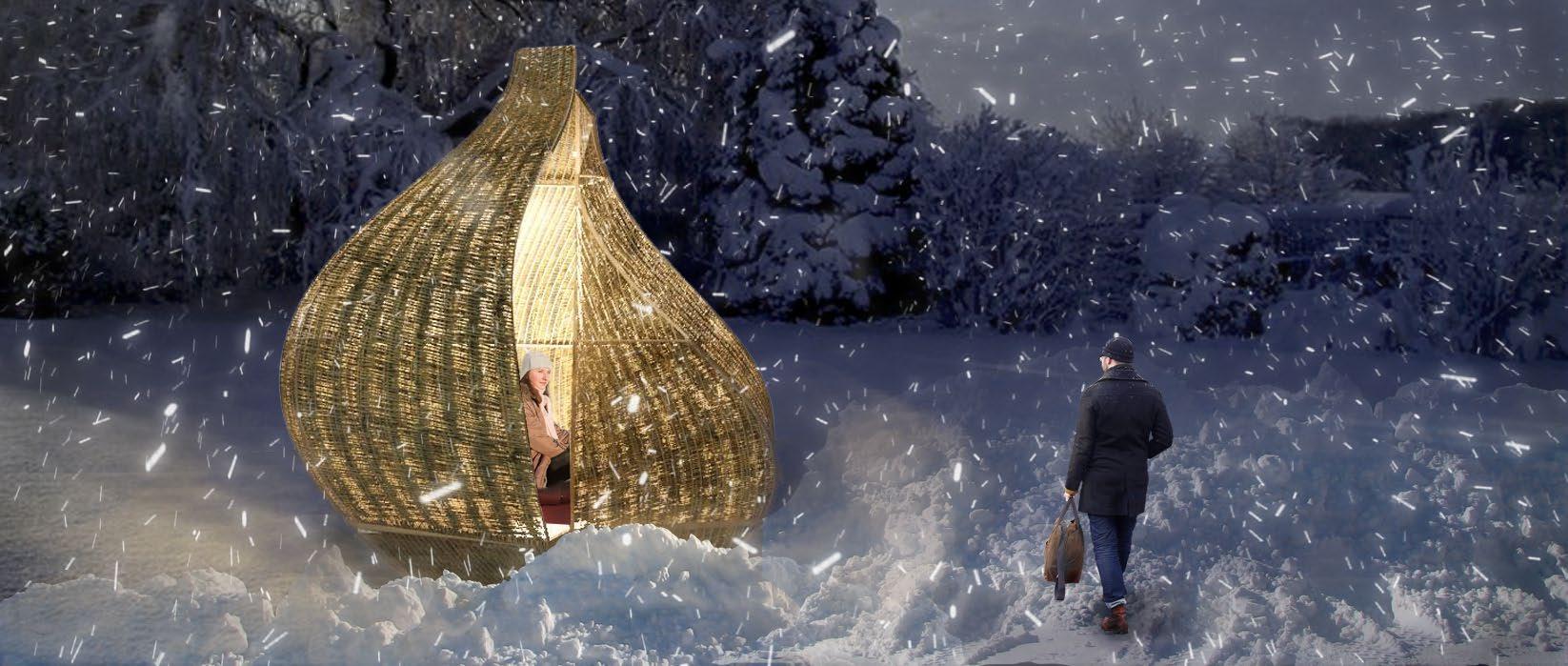
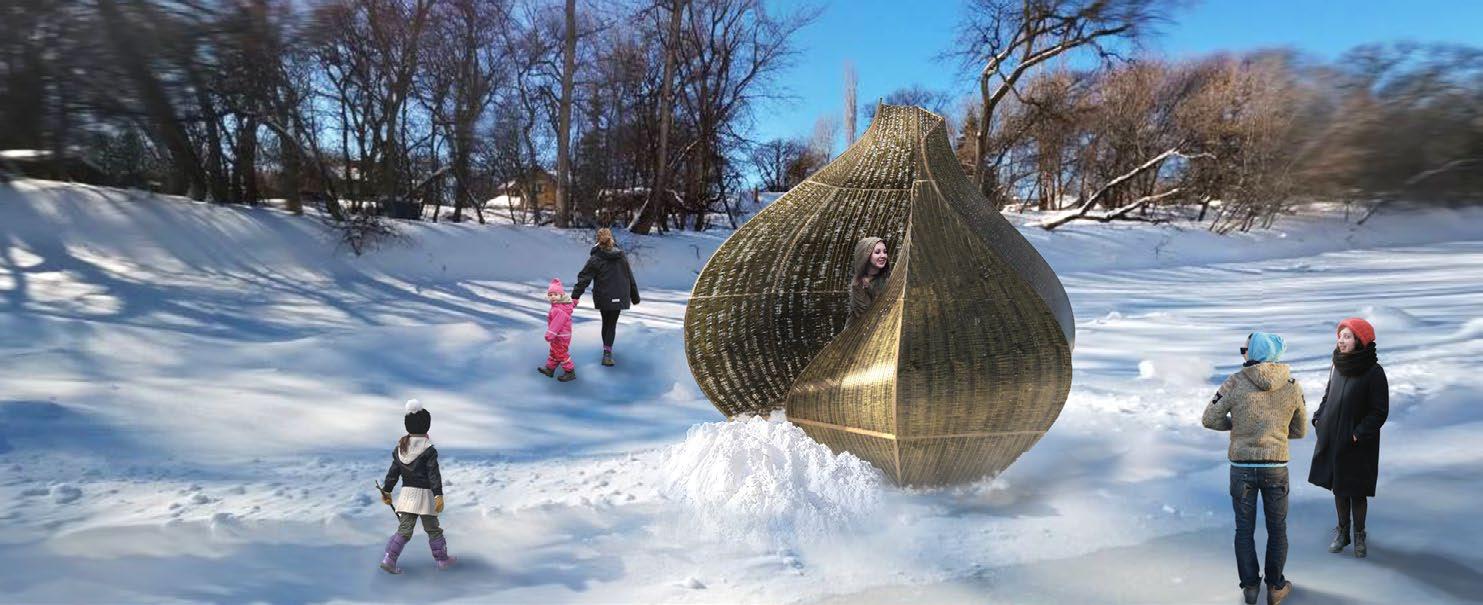
TOP: AERIAL RENDER
LEFT: PLAN OVERLAID ON WIND ROSE
BOTTOM LEFT: DAYTIME RENDER BESIDE PATH OF TRAVEL
BOTTOM RIGHT: NIGHTTIME RENDER IN SNOWY CONDITIONS
E W
2500mm 2’’ THICK PLY WOOD DECK E W
PLAN - OVERLAIED WITH WIND DIRECTION DISTRIBUTION DIAGRAM SCALE 1:50
2500mm 600mm 2’’ THICK PLY WOOD DECK ENTRYRAMPCREATEDBYPACKEDSNOW
PLAN - OVERLAIED WITH WIND DIRECTION DISTRIBUTION DIAGRAM SCALE 1:50
LEVELS OF POROSITY
MATERIAL COMPOSITION



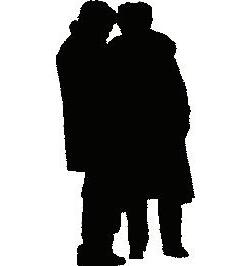



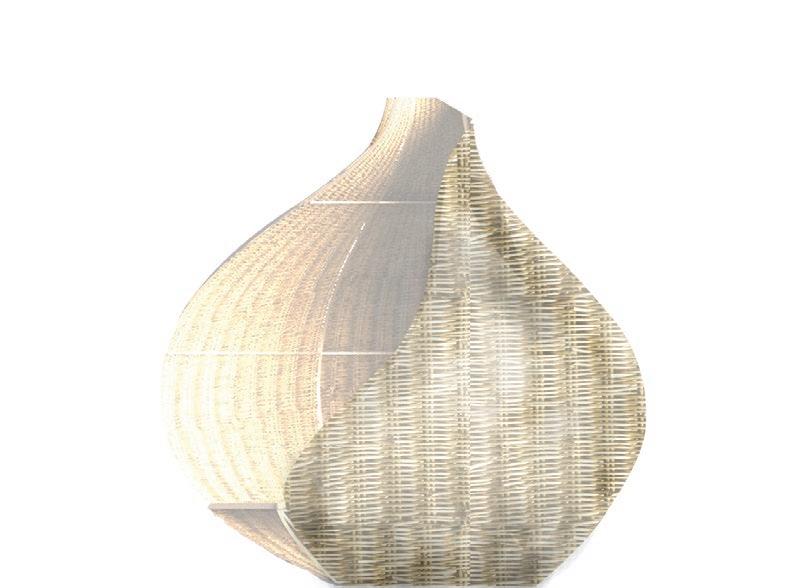












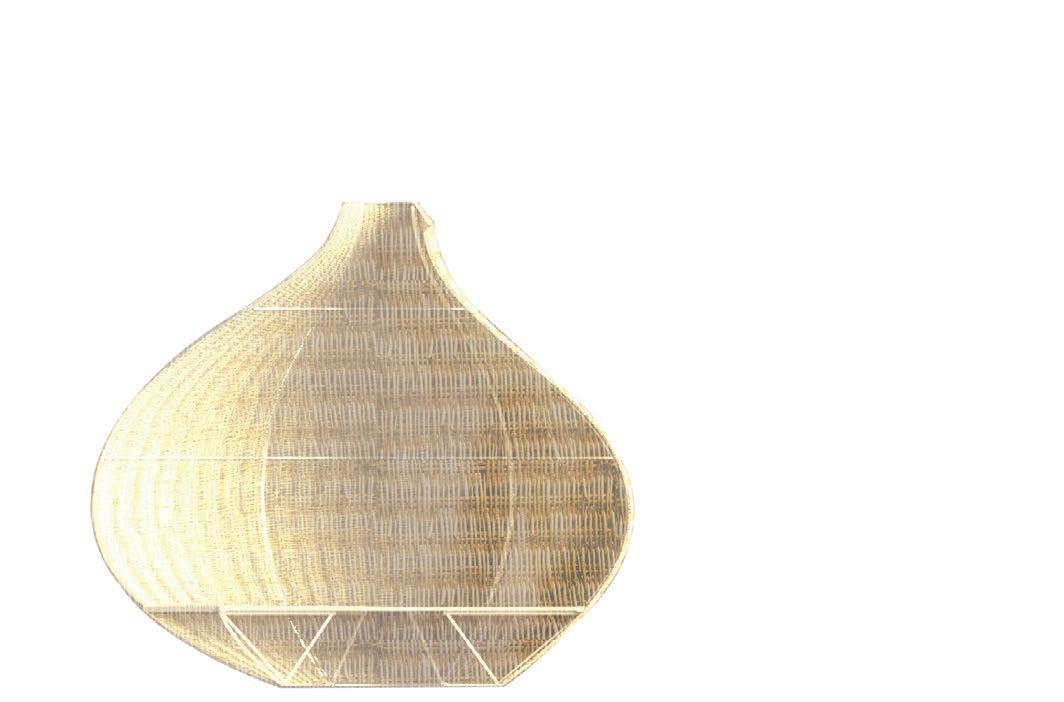
LEFT: EXPLODED AXONOMETRIC OF CONSTRUCTION METHOD
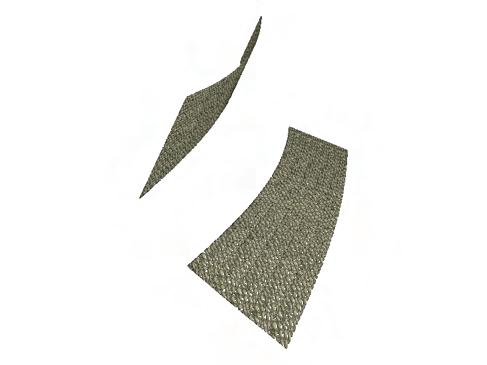
25 COMPETITION
WEAVE PATTERN 3000 mm 500 mm 2500 mm A. mm 1 2 3 1 WELD 2 BOLT 3 BOLT SCALE
SCALE
STEEL FLAT BAR 2” x 1/8” EDGE BENDING VENEER TAPE 500 mm 2500 mm 3500 mm SCALE 1:50 SECTION SCALE 1:50 ELEVATION STEEL FLAT BAR 2” x 1/8” EDGE BENDING VENEER TAPE WEAVE PATTERN 500 mm 2500 mm A. 3500 mm WEAVE PATTERN B. WEAVE PATTERN C.
SCALE 1:50 SECTION STEEL FLAT BAR 2” x 1/8” STEEL FLAT BAR 2” x 1/8” STEEL ROD 1/4” DIAMETER UNGLUED WOOD EDGE BENDING VENEER TAPE
1:50 SECTION
1:50 ELEVATION
CO-GROWTH | 2014
A design proposal for the 16th Shelter International Architectural Design Competition. Design team includes myself, Stephanie T., Joseph O.
We were tasked to redefine SHELTER. Our approach was to create a series of pockets for symbiotic healing between people and plants in an urban park setting. This shelter allows interactions with natural light, sounds, texture, atmosphere, and living matter. An elevated wooden garden walkway incorporates playground elements as well as intimate spaces amongst the tree tops. With community-driven planting activities, the responsibility of tending to plants maintains continuous healing. Over time, this elevated garden transforms into a space for both people and plants alike to flourish.

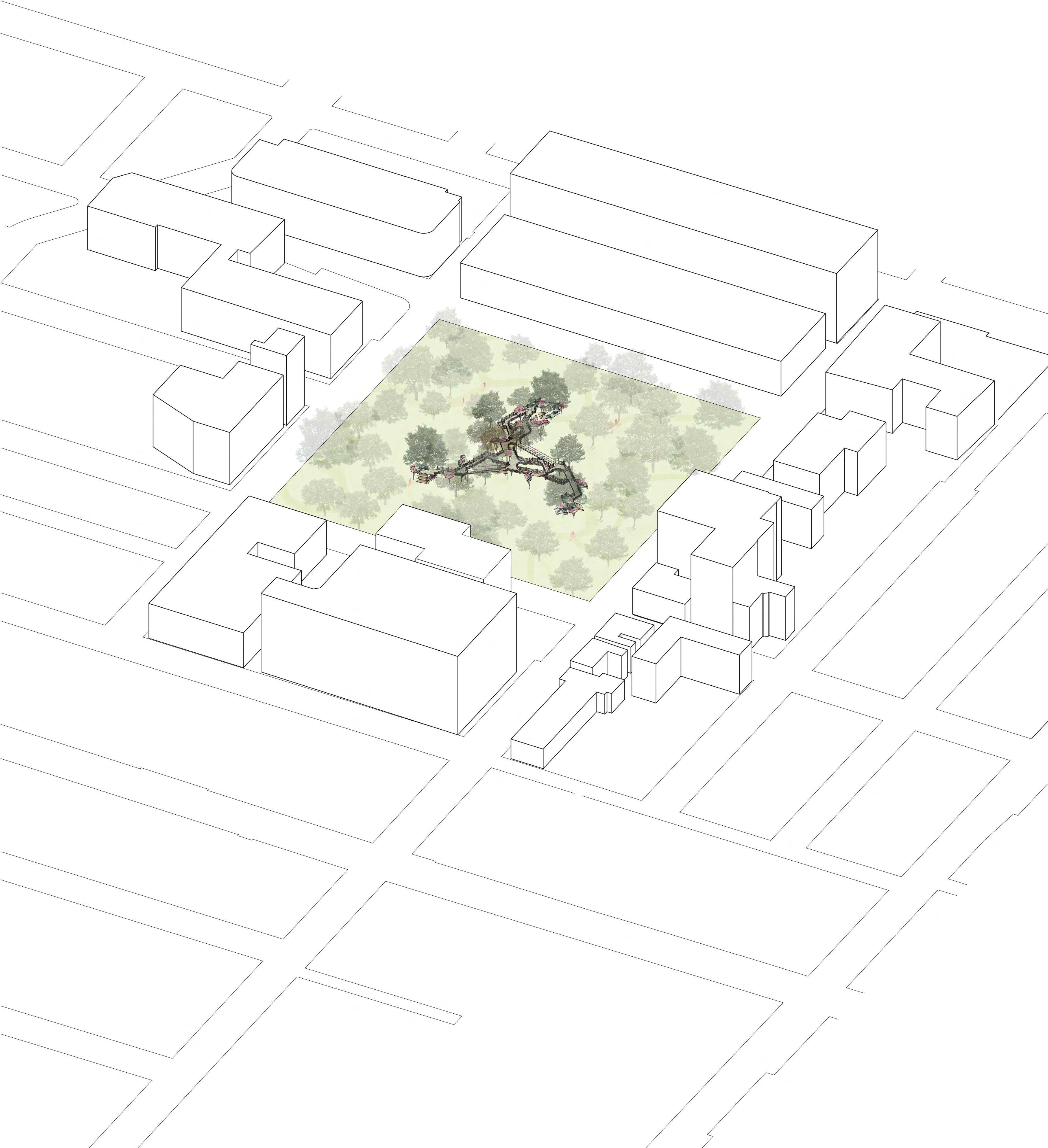
26 COMPETITION
INTIMATE READING SPACE WITHIN THE TREES
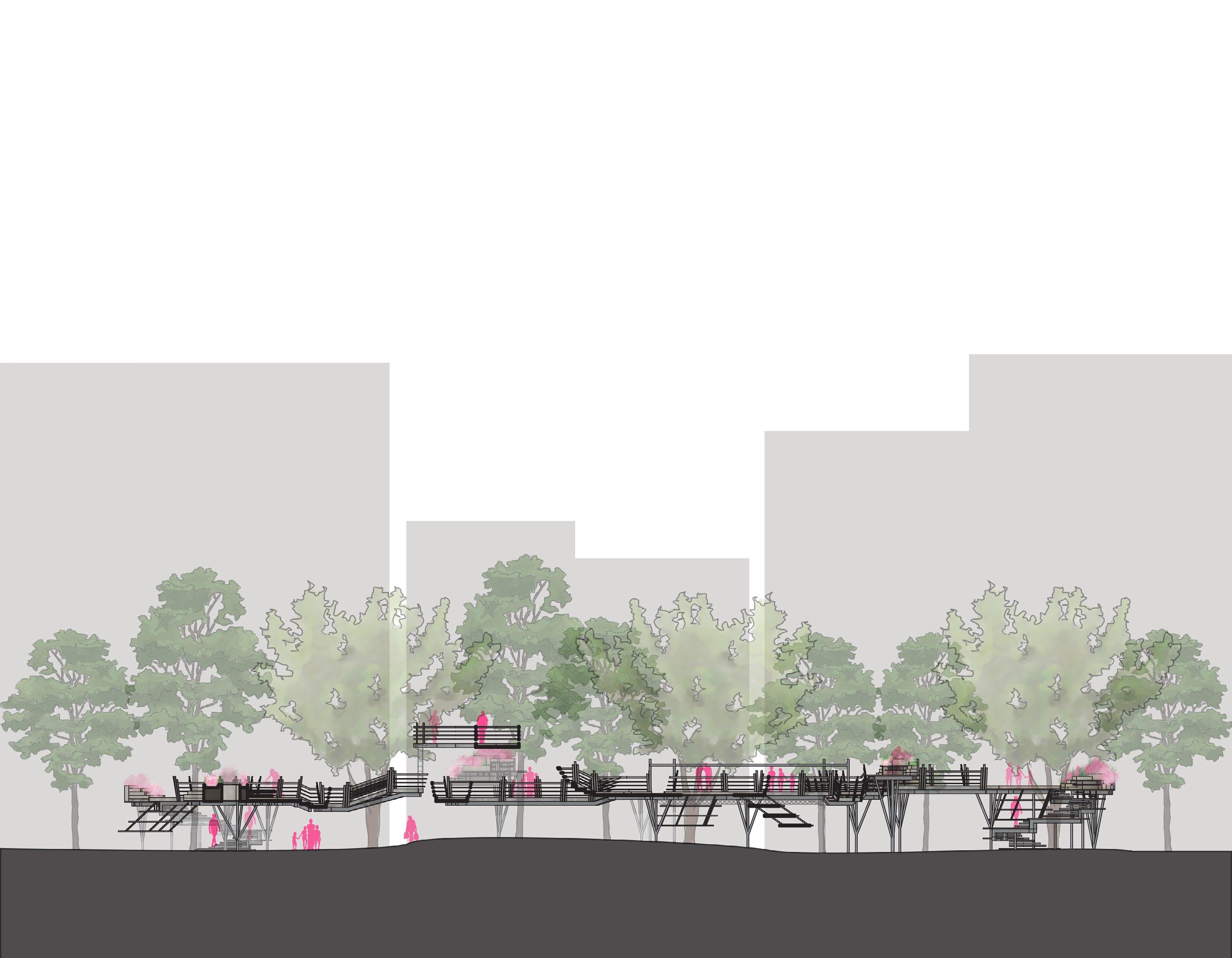
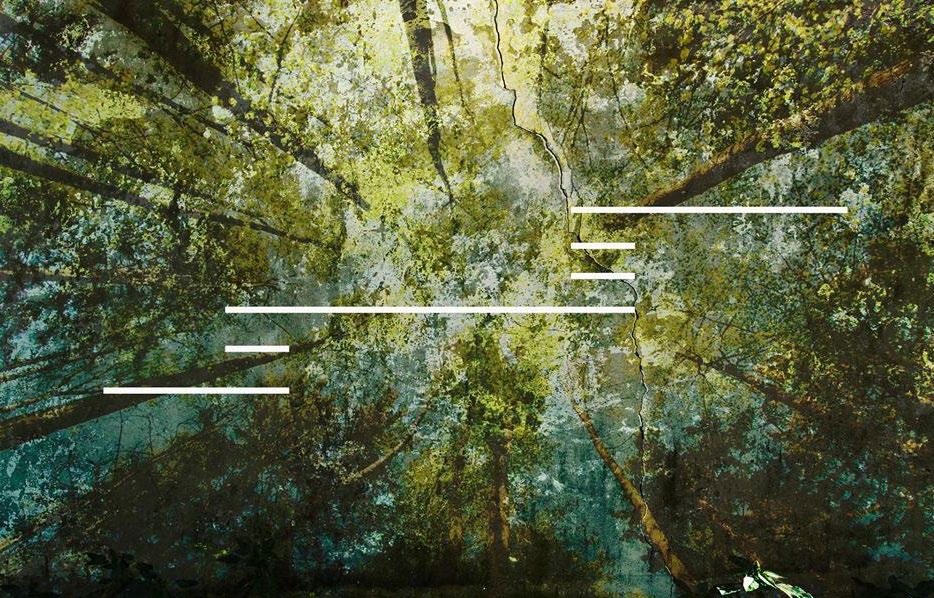
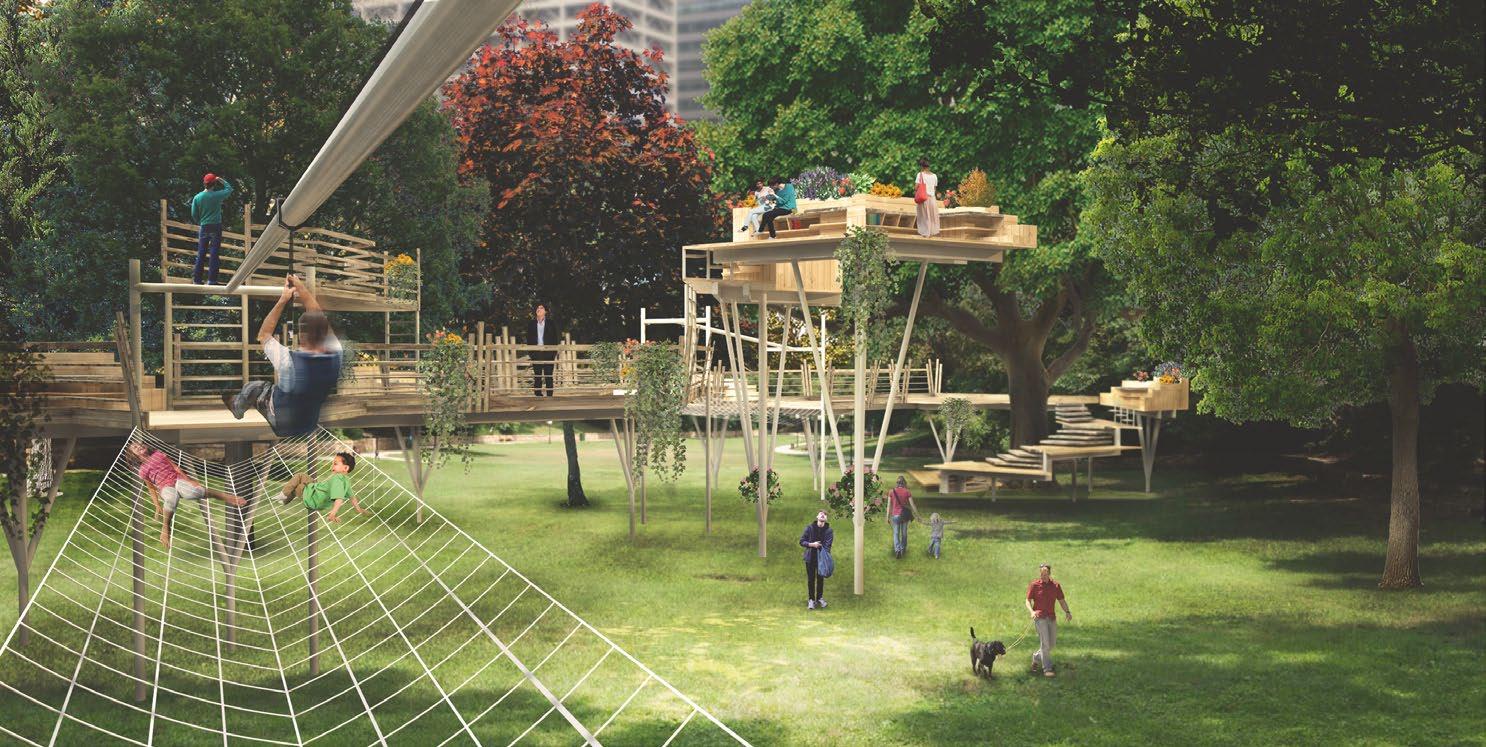

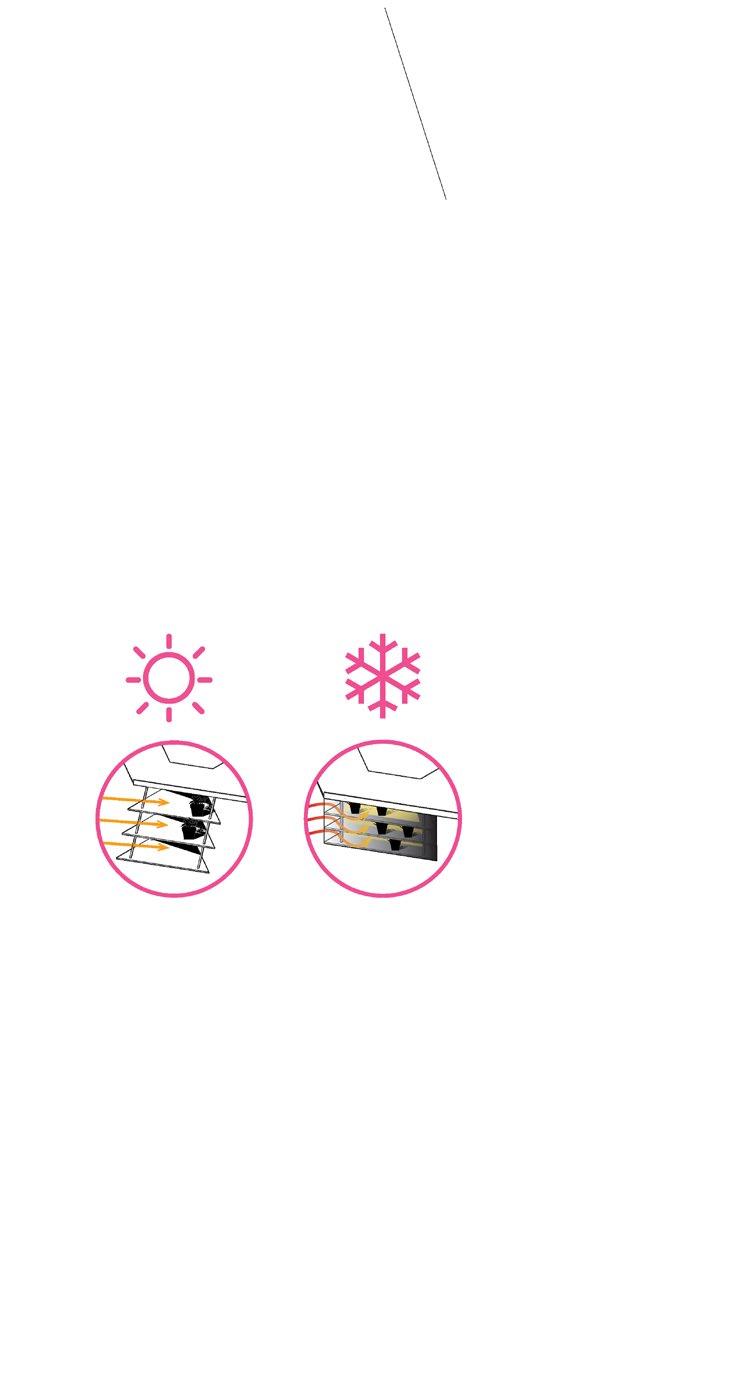
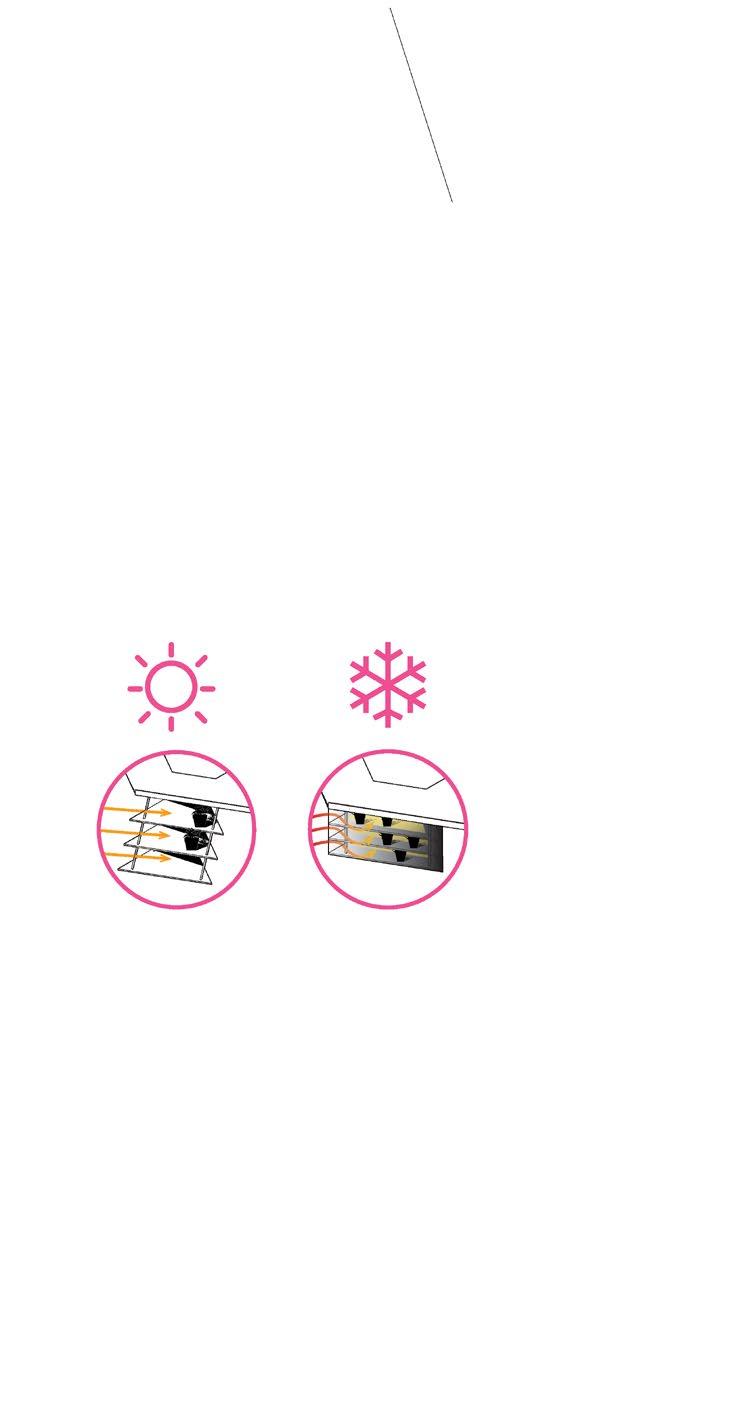


SEEDS & TOOLS PLANTING STRUCTURE VARIED/INTEGRATED SEATING COMMUNITY LIBRARY ZIPLINE TRAVEL EXPLORATION BY FOOT OPEN CLOSED SITE ISOMETRIC AERIAL
WANDER WOOD | 2018
Led by Oliver D. Krieg of LWPAC, David Correa of the University of Waterloo, and SALA professor AnnaLisa Meyboom, this 5-day workshop allowed participating students and professionals alike to “...[explore] computational tools for parametric design, structural principles for wood construction, robotic CNC milling and digital workflow management...” We were able to test and push the boundaries for more complex timber structures and their fabrication process. Final pavilion was
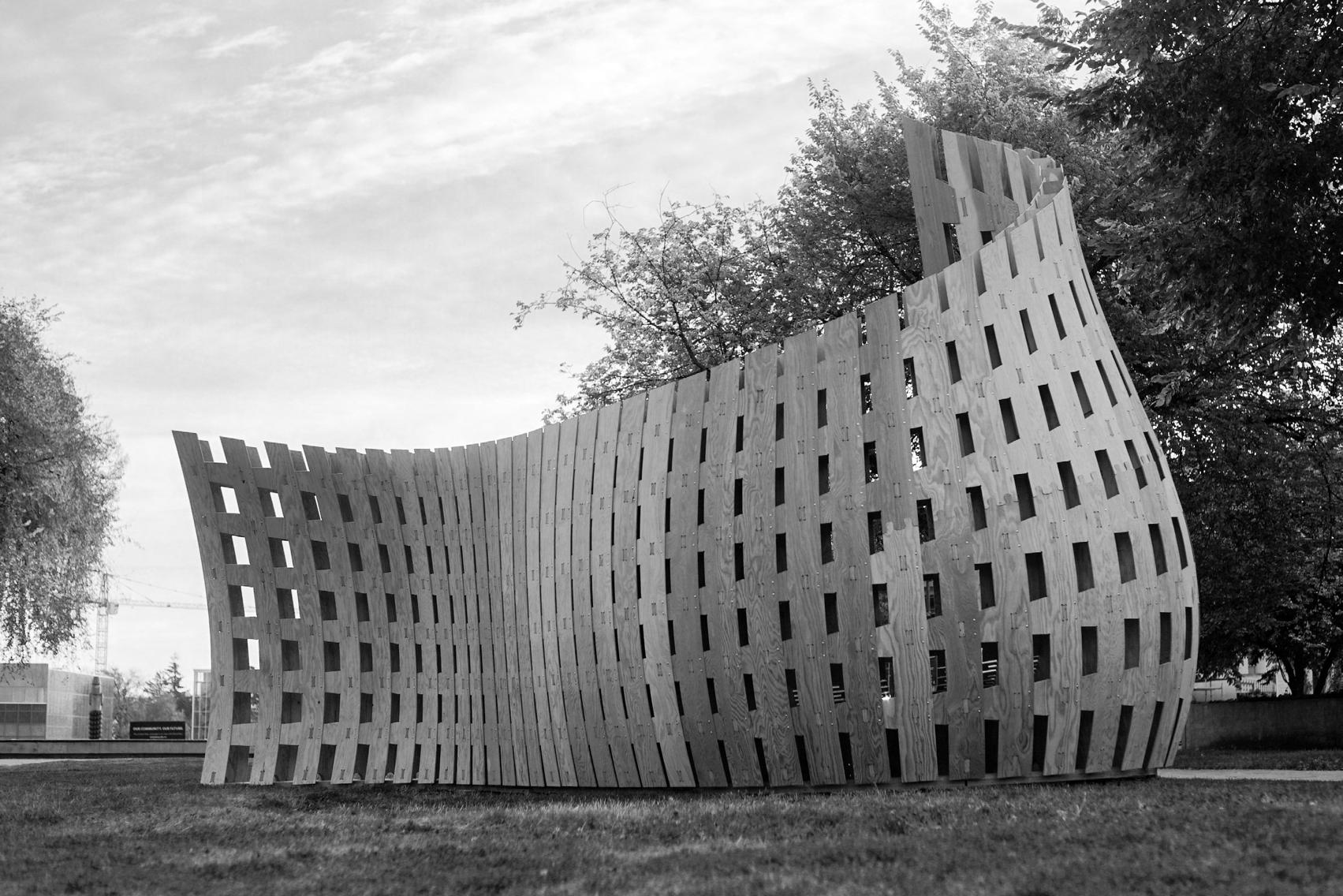
on the last day on UBC campus.
in 3 days, and

































































































































28 EXTRA-CURRICULAR
fabricated
erected
PHOTO FROM: https://blogs.ubc.ca/meyboom/wander-wood-installation/
LEFT: ADJUSTING THE GRASSHOPPER SCRIPT PARAMETERS TO PRODUCE A CUSTOMIZED VERSION OF THE PAVILION
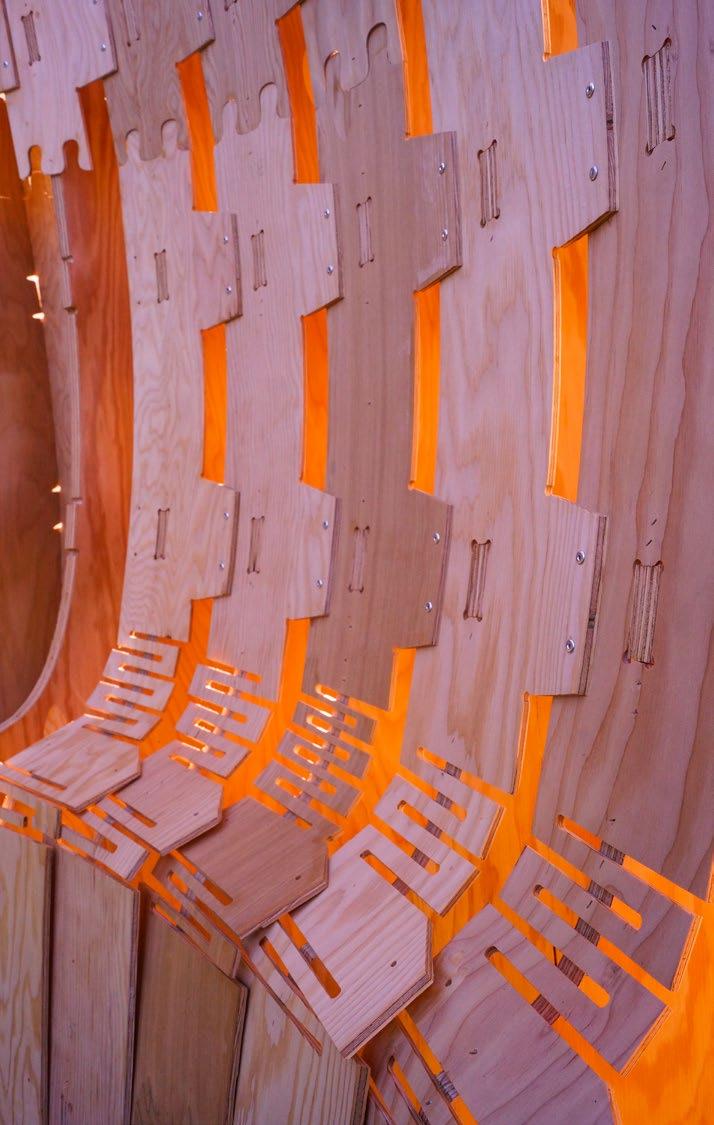
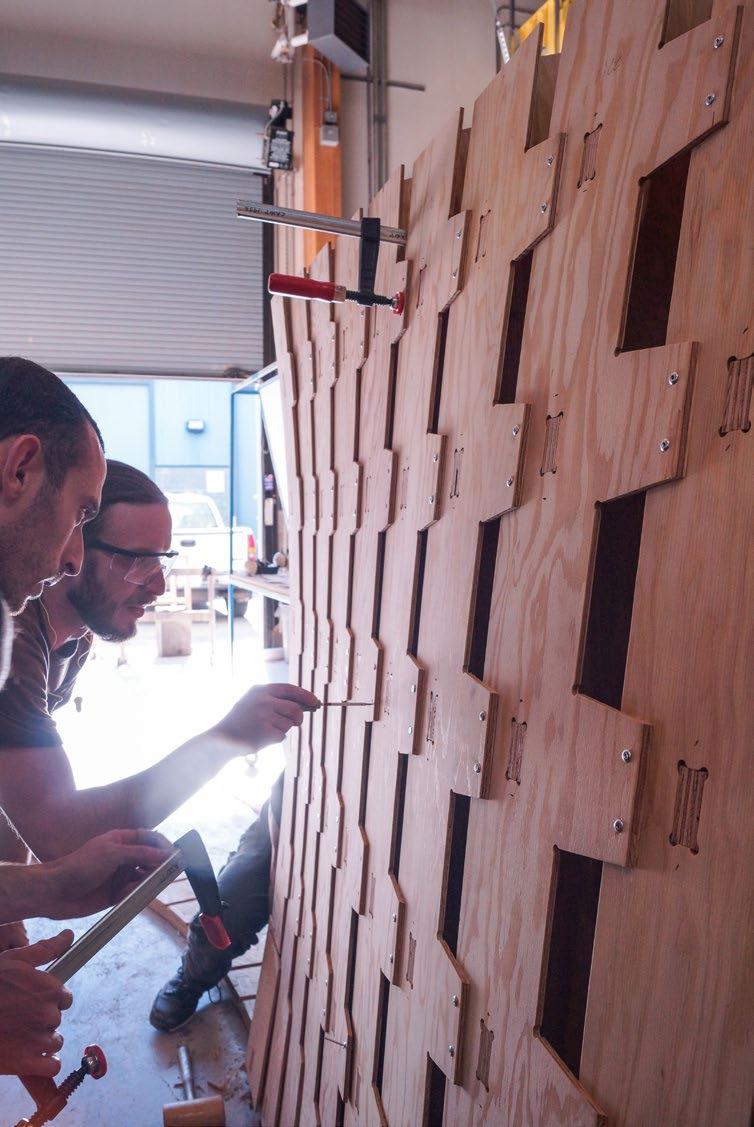
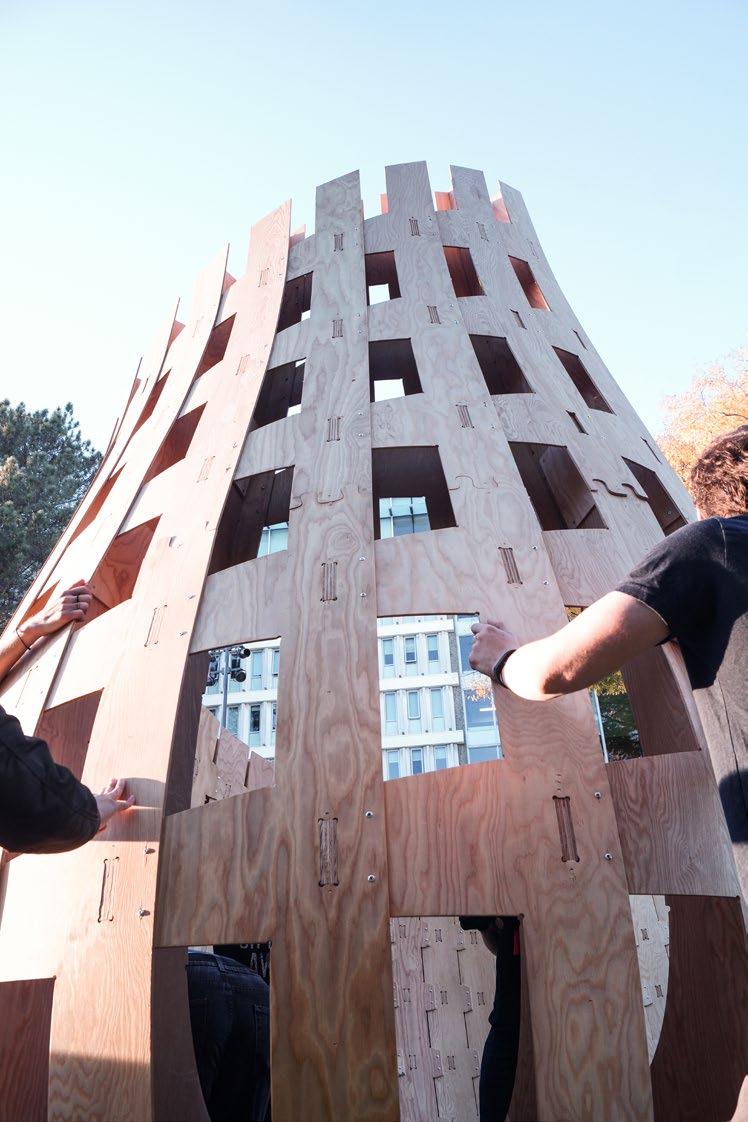
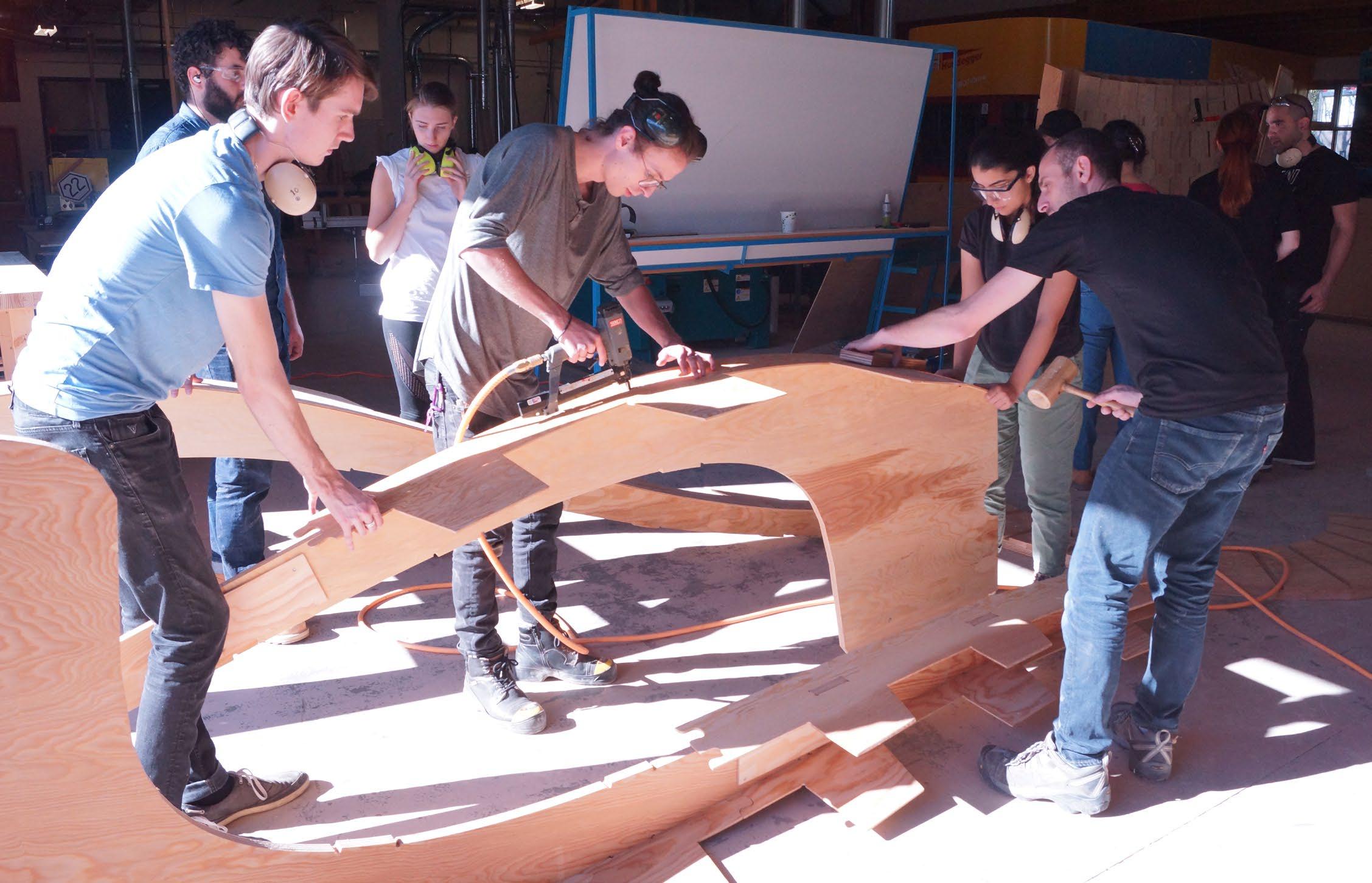
EXTRA-CURRICULAR 29
NOVA Prototype I+II | 2015-16
A design-build installation for Nuit Blanche 2016. Design and production includes myself, Stephanie T., Thy V., Nineveh R., Ishan P., and Shivathmika K.
PROTOTYPE I: An ambiguous tesselated mass is proximity-triggered to reveal a sudden expanse of space, made by LED lights against a mirrored backdrop. The effect is inspired by a star’s explosion.
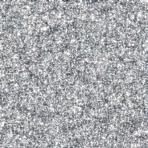


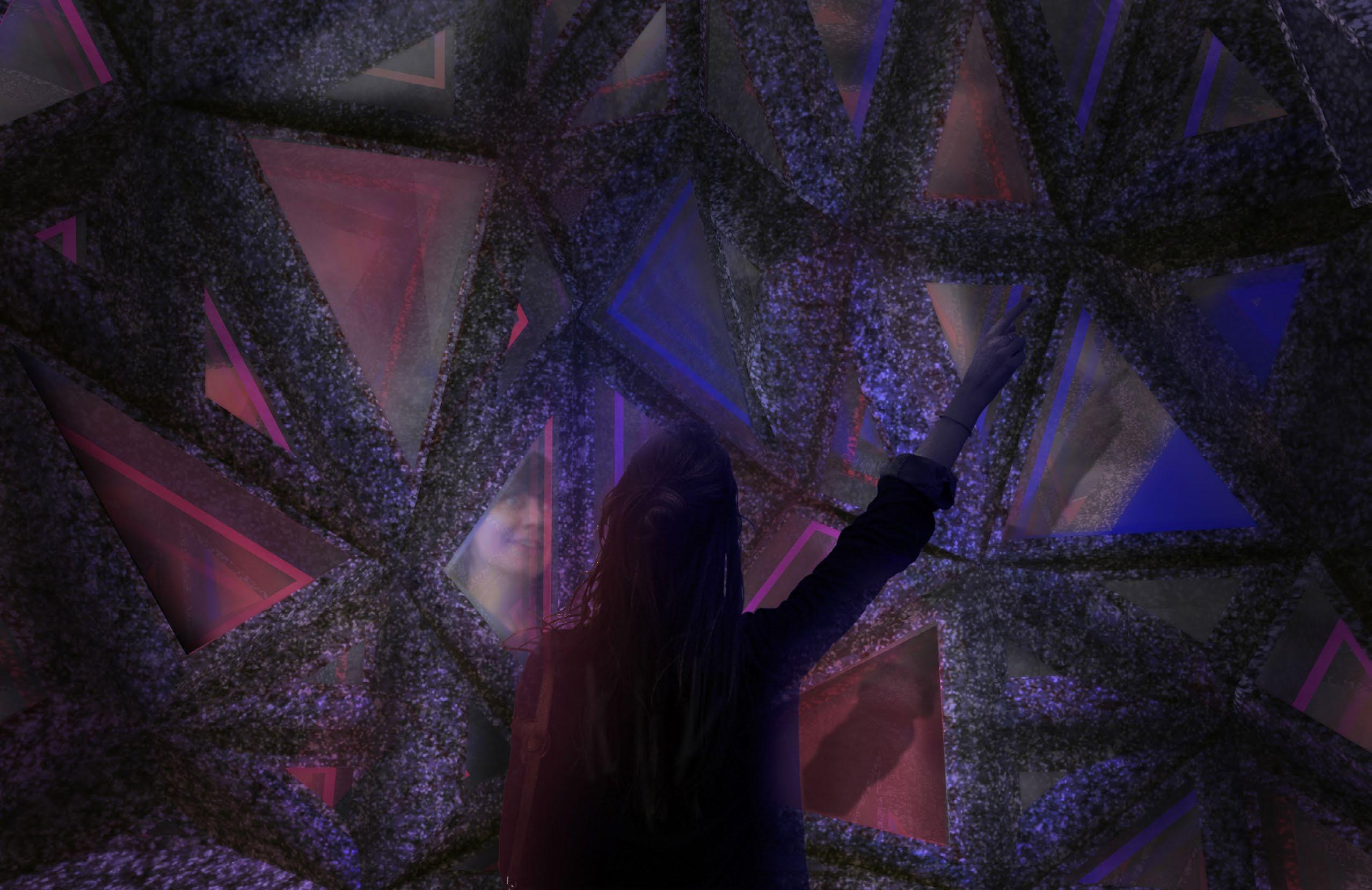
Individual capsule modules are created from laser-cut cardboard strips slotted into a larger cardboard shell form. To create the infinity mirror, LED lights are wired through several capsules with a mirror surface base and a oneway mirror film, thus producing continual light bounces. Additionally, a skin of patterned, reflective sheeting is applied to produce a starry effect. Budget for this prototype was $1,800 (half shell).
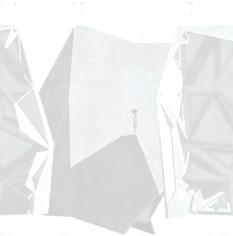
Timelapse: https://youtu.be/Adl-UhtuoQQ
Prototyping light effects: https://youtu.be/ZiW1vZRH7mQ

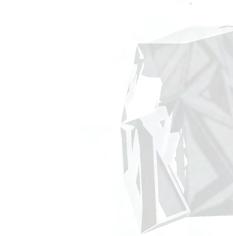
PROTOTYPE II (facing): The design was altered for a hallway/alley site and budget purposes. The mirrored infinity effect is created on by continual reflection and light effects on either side of passersby.
MODULE COMPONENTS


30 EXTRA-CURRICULAR Scale 1:20 SECTION
1200 mm 1530 mm 1150 mm 1150 mm 3000 mm Asc 755: Digital Tools | Assignment 4 04
Reflectivity Diagram Module Components
Asc 755: Digital Tools | Assignment 4 10 1 3 6 8 2 4 7 5 1. One-Way Mirror 2. Holographic Film 3. 3mm Cardboard 4. Adhesive Reflective Film 5. LED Wiring 6. Adhesive Reflective Film 7. 5mm Cardboard Panel 8. 5mm Cardboard Shell RENDER BY STEPHANIE T.
a-a
SECTION THROUGH MULTIPLE SHELLS
CONSTRUCTABILITY: MODULES
1. One-Way Mirror
2. Holographic Film
Film
3. 3mm Cardboard 4. Adhesive Reflective Film 5. LED Wiring 6. Adhesive Reflective
Cardboard Panel
Cardboard Shell
7. 5mm
8. 5mm
ASSEMBLY COMPONENTS
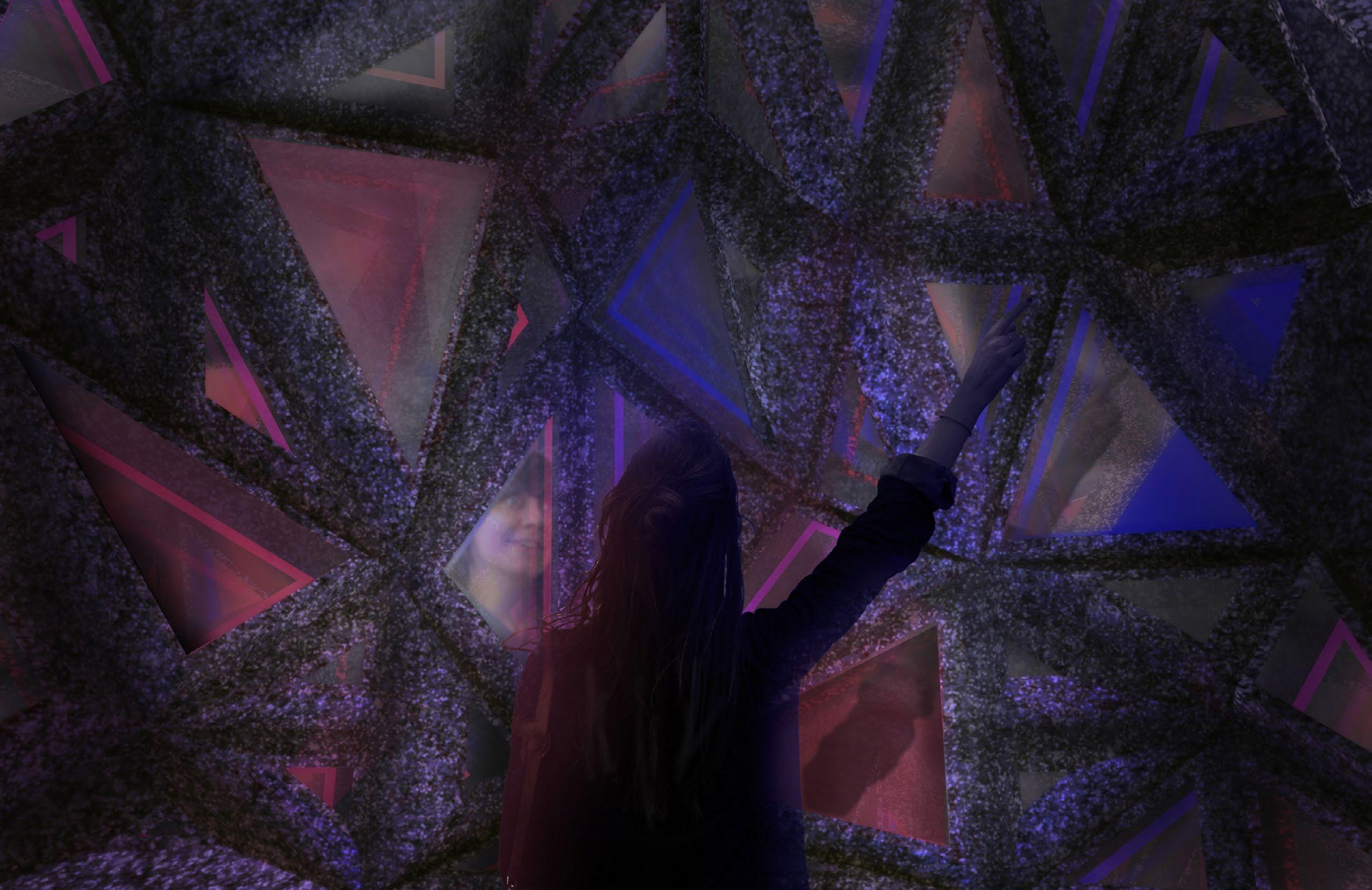


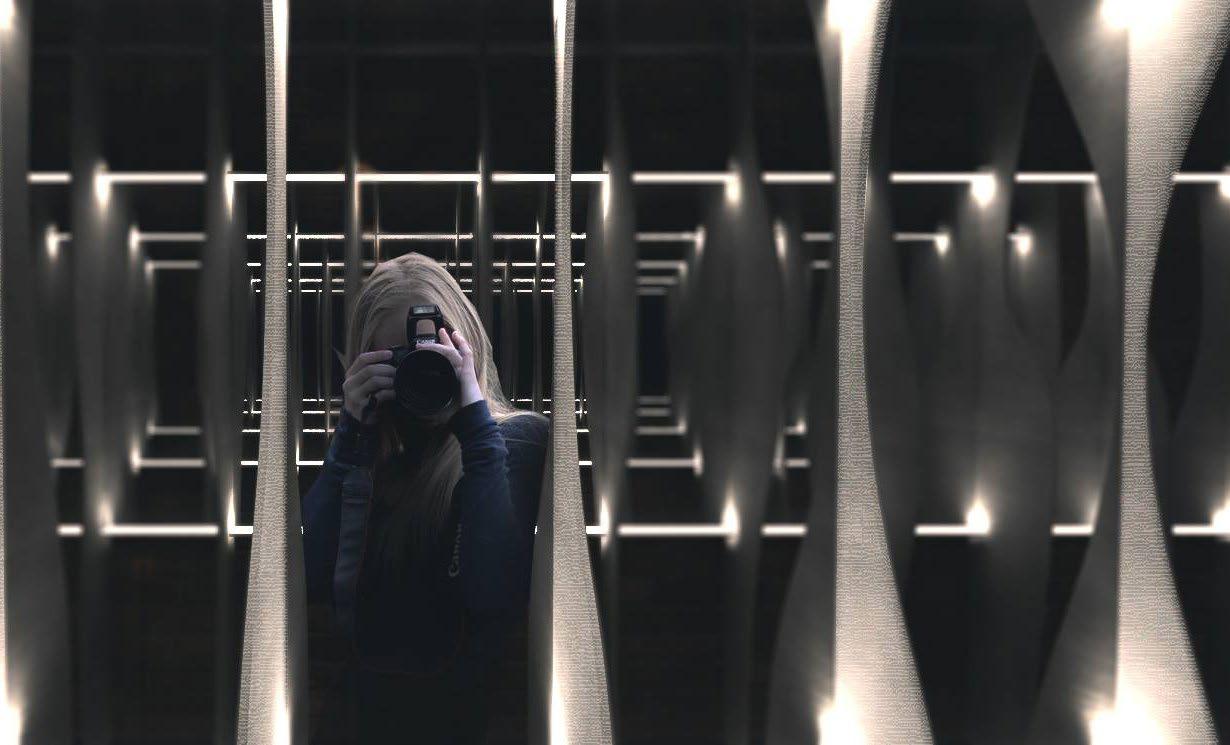
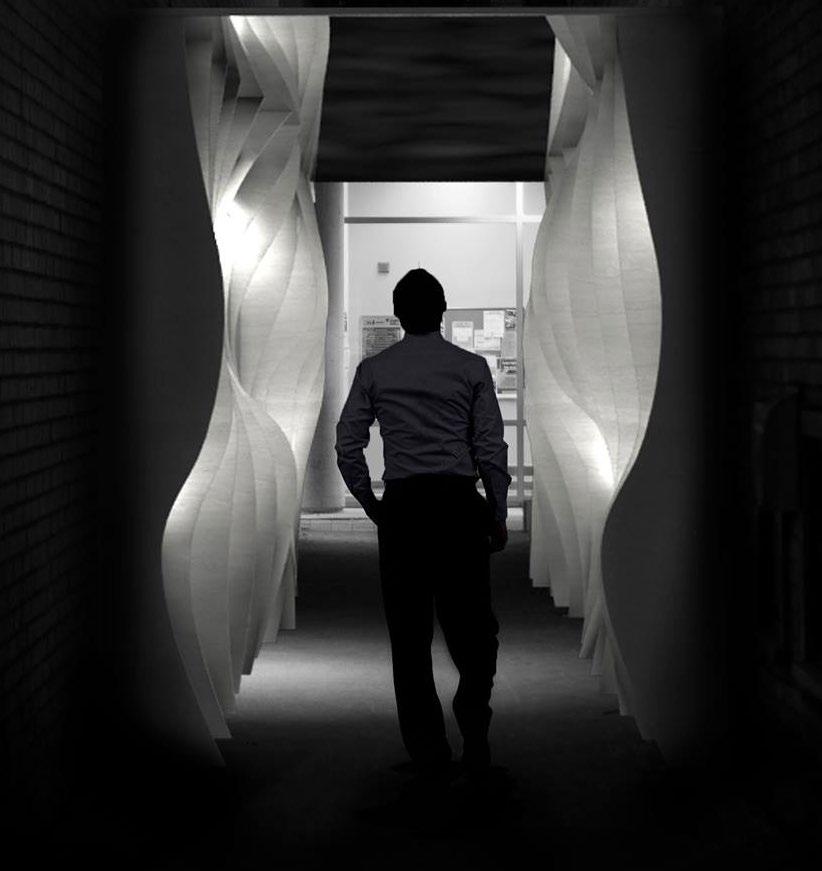
31 EXTRA-CURRICULAR
4x8’ 1/2” Melamine
2x4” Laminated Veneer Lumber
2x2” LVL Framing
4x8’ 1/8” Mirror Acyrlic
1/4” CNC Profiled Melamine 1x2” Framing Lumber (LED)
1/8” CNC Profiled Mirror Acyrlic
2x4” Laminated Veneer Lumber
RENDER BY STEPHANIE T.
PHOTOGRAPH BY ISHAN P.
RENDER BY STEPHANIE T.
240 MARKLAND DR. | 2016-17
CHU ARCHITECTS INC. [1 YEAR]
Zoning amendment proposal for 240 Markland Drive, Etobicoke - Mixed-use 9-storey residential building with attached townhouses.
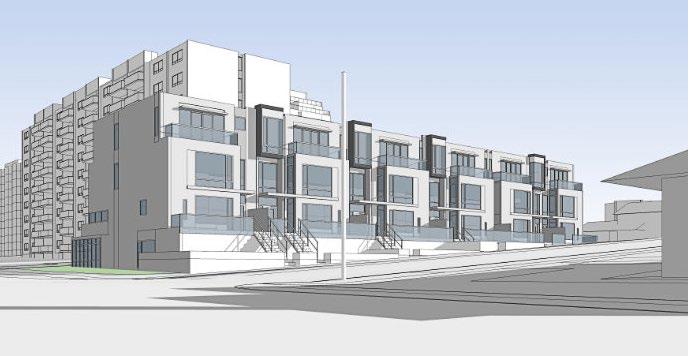
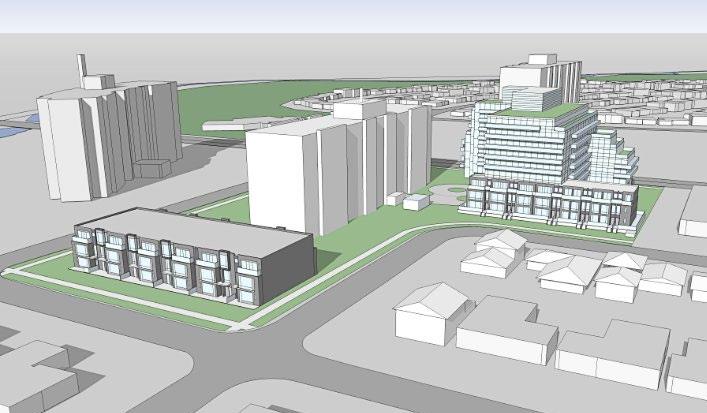
Responsibilities included: 3D modeling and rendering with Revit, diagrammatic modeling with SketchUp, producing site & building plans, parking plans, elevations, sections in AutoCAD, calculating parking spaces and unit areas, image composition & touch up using Adobe Photoshop for the above perspective.

32 PROFESSIONAL WORK
SKETCHUP SCENE AT GROUND
SKETCHUP SCENE AERIAL
HHS MUMC NEPHROLOGY | 2017
CHU ARCHITECTS INC. [1 YEAR]
Renovation of a hemodialysis clinic at McMaster Children’s Hospital.
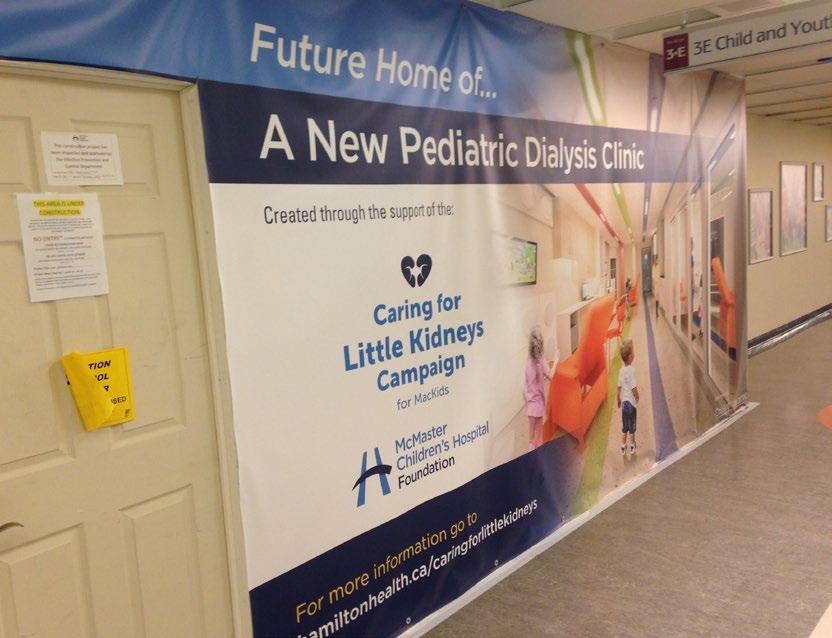
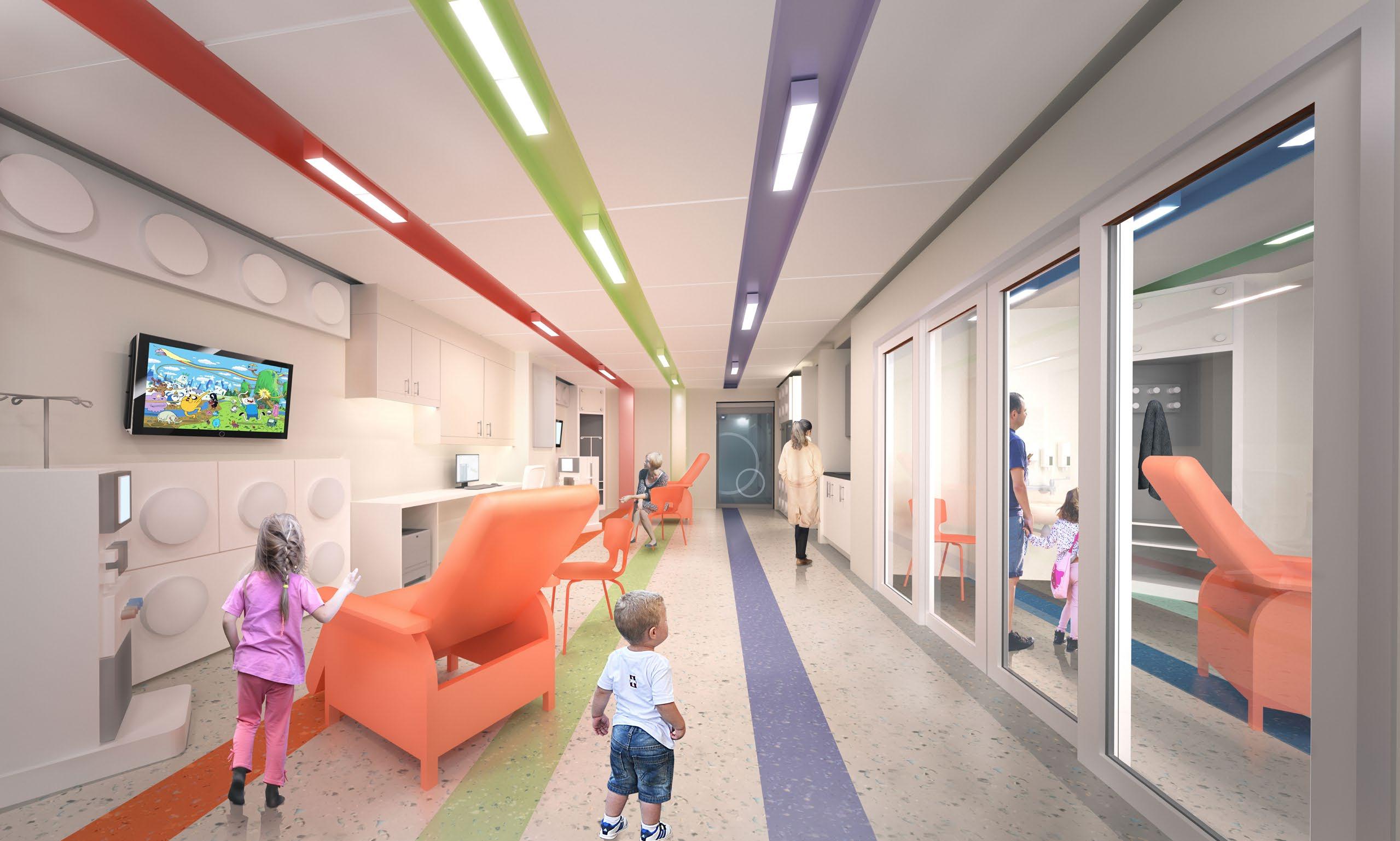
Responsibilities included: 3D SketchUp model, co-ordinating requirements with client, setting up local network in-house rendering with Maxwell render on 5 nodes in office for a 100 x 64” (2.54 x 1.63m) hoarding poster (total render time ~4 days).

PROFESSIONAL WORK
PHOTOGRAPH BY STUART M. PHOTOGRAPH BY STUART M. 33
MISSISSAUGA CENTRAL LIBRARY [RENO+ADDITION] | 2019 - ONGOING
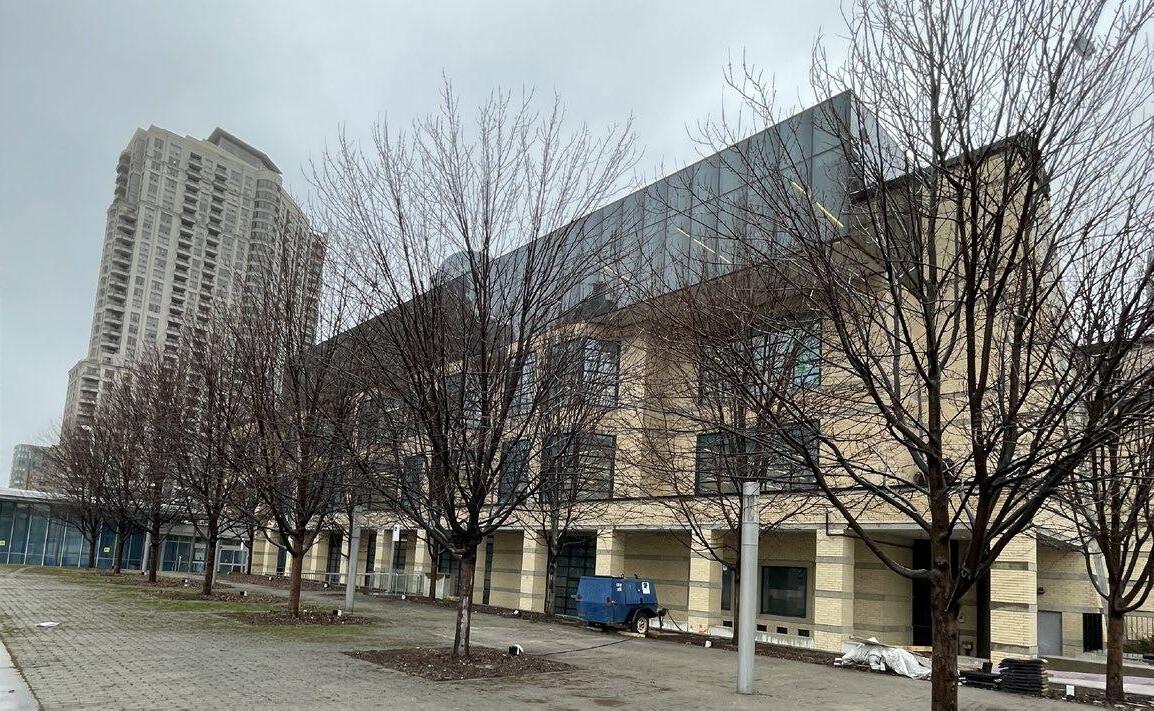
RDH ARCHITECTS INC. [3.5 YEARS]

Renovation & new addition for the Mississauga Central Library [Hazel McCallion Central Library] by Square One.

Core Team: Principal Designer Tyler Sharp & Project Architect / Project Manager Sanjoy Pal + myself [& others at various phases]
Sub-consultants: MCW Group of Engineering Companies (Mechanical, Electrical, ICAT), LEA Group (Structural)
Delivery: Construction Management & phased tendering with Aquicon Construction
Project Size: 13,840m2 / 148,972ft2 [4 Storeys + 2 Underground]
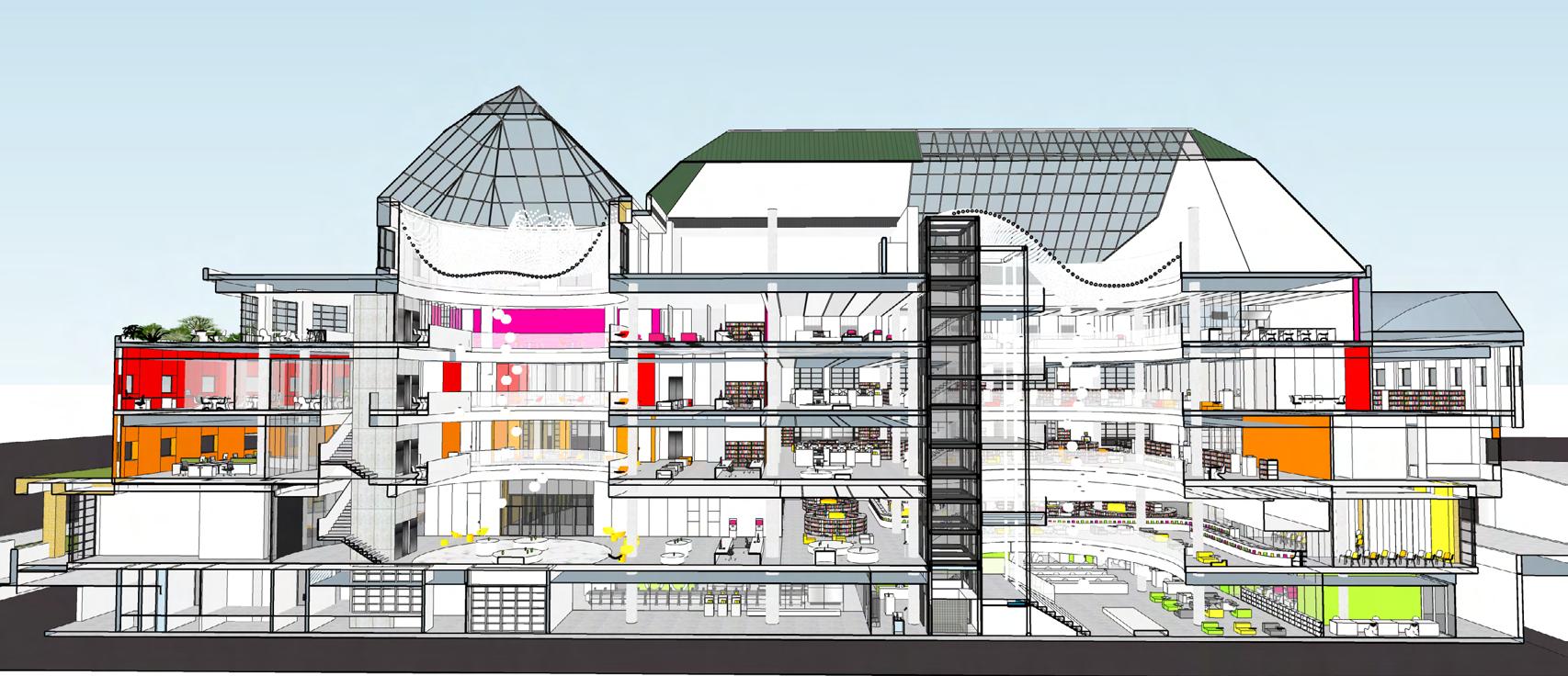
Project Budget: $39M
Experience began in concept / schematic design all the way through to contract administration.
Responsibilities include: Schematic to Construction Drawings in AutoCAD, SPA submission drawings, Building permit submission, 3D design studies in SketchUp & Rhino3D, producing presentation material for Client meetings, OBC & City of Mississauga accessibility compliance, site walkthroughs / biweekly site visits to record & review progress, construction site meetings, shop drawing review, change orders & directives, site instructions.
34 PROFESSIONAL WORK
RENDER
EXTERIOR PHOTOGRAPH DURING CONSTRUCTION SOUTH ATRIUM NORTH ATRIUM NEW ADDITION
BY LIFANG TECHNOLOGY CO.
BEFORE
BEFORE
NORTH ATRIUM DURING CONSTRUCTION
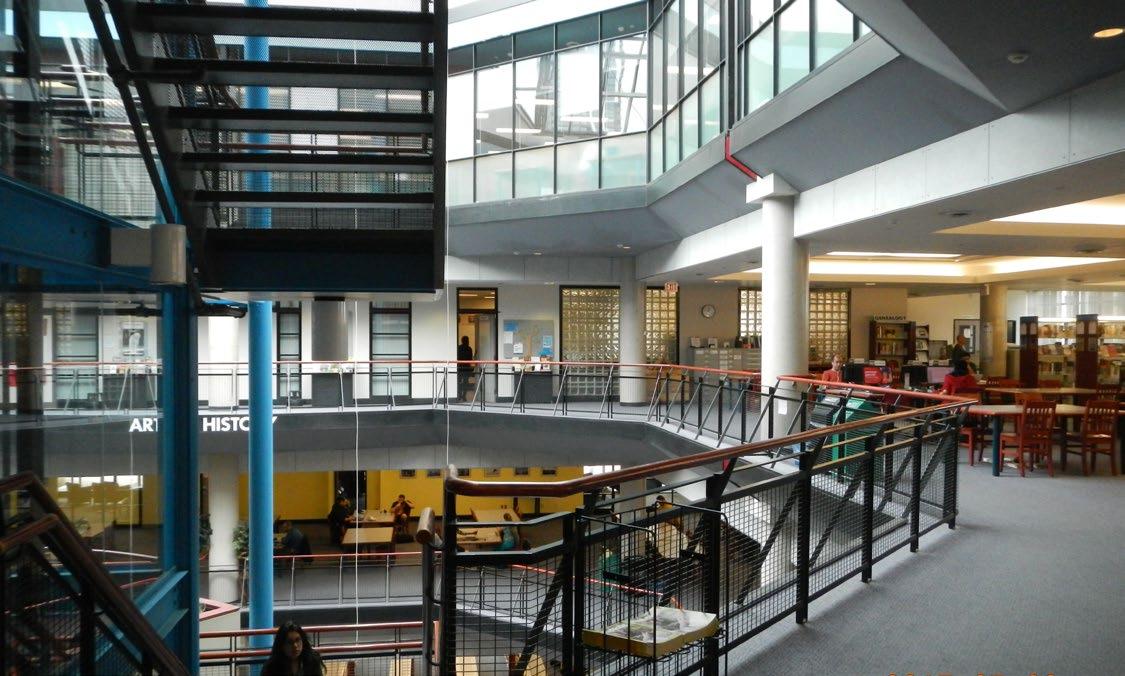
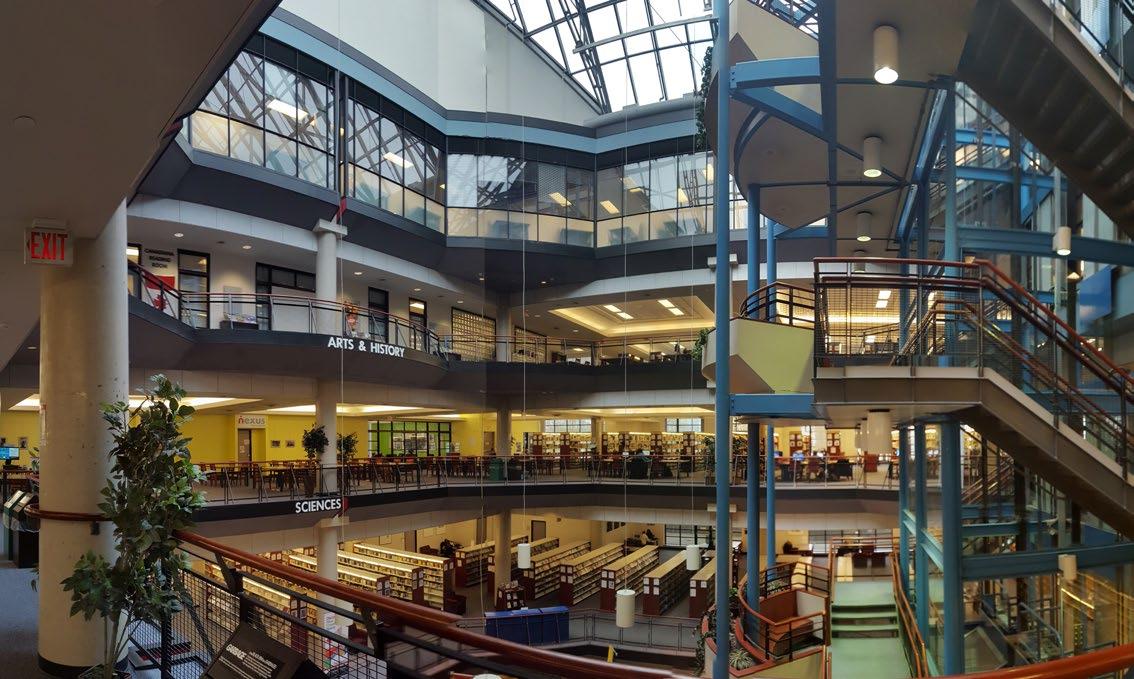

HANGING DOMELIKE GEOMETRY SUSPENDED UNDER EXISTING GLASS ATRIUM
CUSTOM FELT CIRCLES TO DIFFUSE LIGHT & SOUND - MODEL PRODUCED USING RHINO3D + GRASSHOPPER
SUSPENDED FELT CIRCLES: N&S ATRIUM ACOUSTIC & LIGHT DIFFUSING INSTALLATION
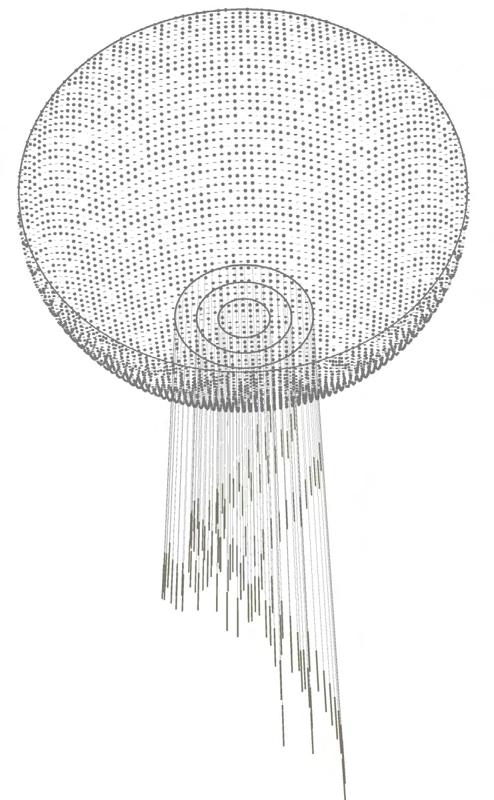
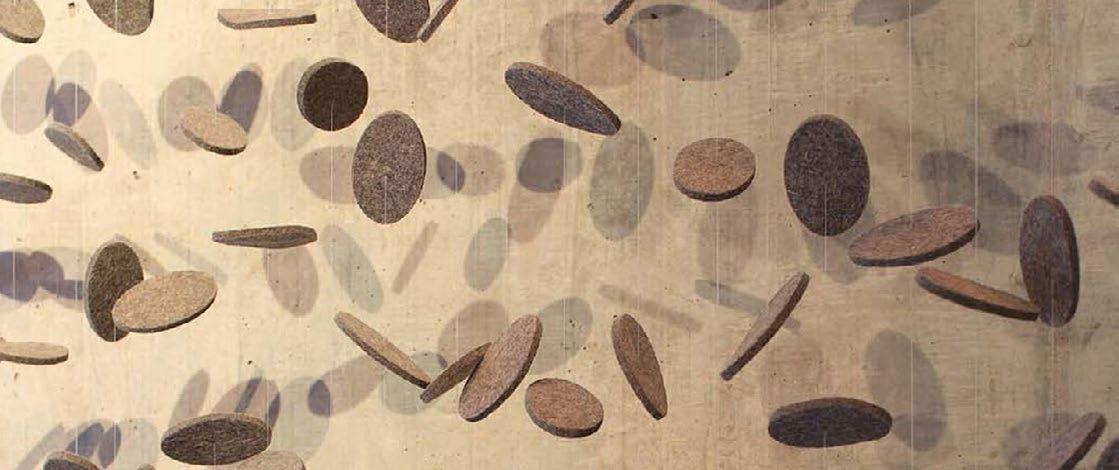
PUBLIC ARTIST LIGHT INSTALLATION
(SELECTED BY
CLIENT)
RIGHT: SOUTH ATRIUM ISOLATED MODEL OF FELT CEILING DESIGN
SKETCHUP STUDY - CUSTOM SHELVING MILLWORK
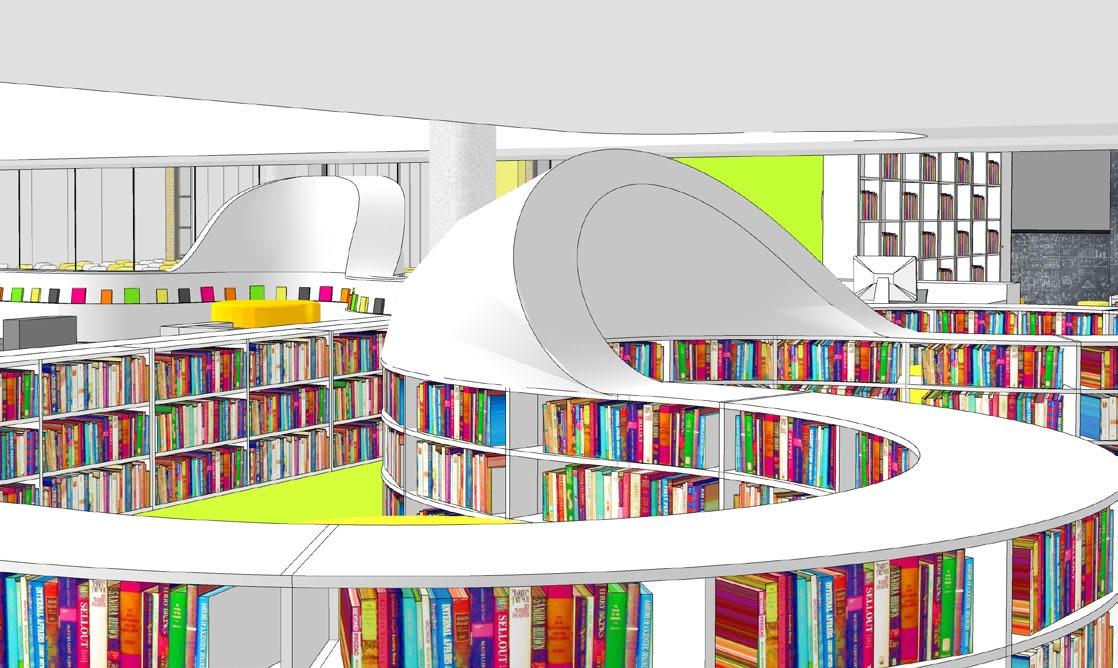
35 PROFESSIONAL WORK
E: C:
A:
j.auxanges@gmail.com
647-992-3811
45 Saint Olaves Road, Toronto ON M6S3H5
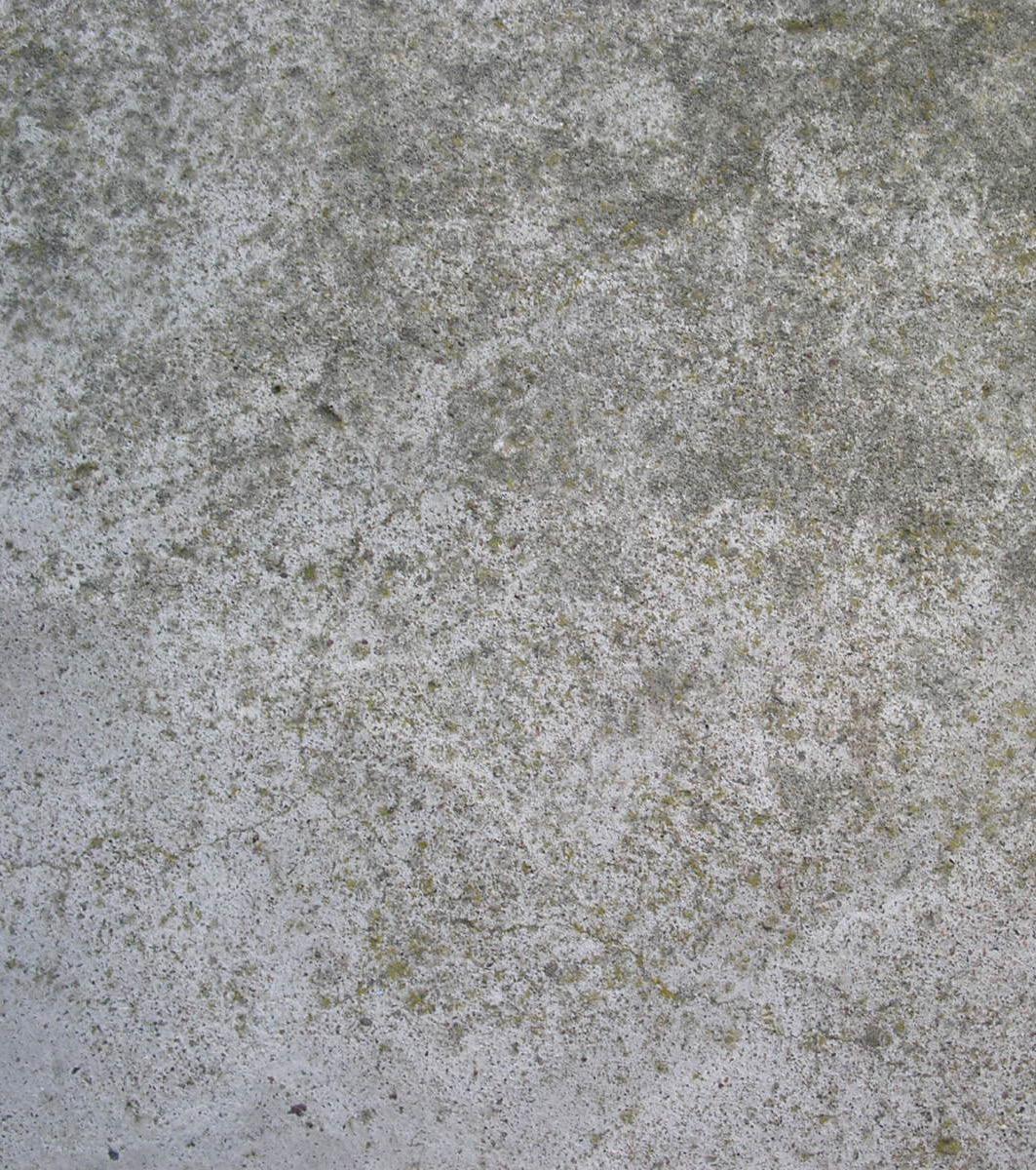
THANK YOU































































































 LEFT: PROJECT WITH CELIA W. - ANIMATED VIDEO ON METRO VANCOUVER WATER INFRASTRUCTURE
ABOVE: LANDSCAPE LEXICON - STUDY MODELS OF PARTICULAR COASTLINE CONDITIONS
PORT INFRA I
PORT INFRA II
PORT INFRA III
FLOODABLE
MARINA
LEFT: PROJECT WITH CELIA W. - ANIMATED VIDEO ON METRO VANCOUVER WATER INFRASTRUCTURE
ABOVE: LANDSCAPE LEXICON - STUDY MODELS OF PARTICULAR COASTLINE CONDITIONS
PORT INFRA I
PORT INFRA II
PORT INFRA III
FLOODABLE
MARINA















































































































































































































































