


PORTFOLIO J E S S I C A B Y E R S INTERIOR ARCHITECTURE + VISUAL ART
"THE ART OF ARCHITECTURE MAKES OUR EXISTENCE NOT ONLY VISIBLE BUT MEANINGFUL"




 - Francis D K Ching
- Francis D K Ching




JESSICA BYERS

(705) 457-6767
Jess ca Byers@outlook com
l nkedin com/in/ ess calynnbyers
Instagram: @jessicabyers art
I am a third-year Bachelor of interior Design Student seeking a full-time internship position starting in May to the end of August 2023.
The field of interior architecture is always pushing the boundar es of creativity and innovation Being able to re-imagine space and the bui t environment in a way to promote improved user well-being in relation to the natural environment from a conceptual point-of-view to reality, inspires me to keep expanding my knowledge I am looking forward to gain industry experience, and learning from a team of des gn professionals that have a simi ar pass on
Bachelor of Interior Design
HUMBER COLLEGE INSTITUTE OF TECHNOLOGY
(4 Years, Currently in 3rd Year
HALIBURTON HIGHLANDS SECONDARY SCHOOL
Highschoo Dip oma I N T R O D U C T I O N
SEPT 2020 - PRESENT
Storefront Design Services
LOCKSIDE TRADING COMPANY

Salesperson for customized furniture, light ng, décor & accessories
H gh eve of knowledge on product specs, material/fabric durability
Performed on-site & virtual interior design & decorat ng consultations
Supp ed clients with personalized design packages & space plans

Selected furniture, ghting, w ndow treatments, f nishes & fabrics etc
Staging in-store product displays routine y & product inventory
New-Build Luxury Cottage Painter
HARDCORE PAINT & STAIN
nterior & exterior pa nting, detailing & wood finishing
Experience on new-build cottage jobsites across Ha burton
Required extreme attention to detai s, finishes, and mater a ty Ontar o s Cottage Country, with pro eranging in sizes/designs
Gallery Assistant
RAILS END GALLERY
Assisted w th ga ery art nsta lations ighting adjustments, running information tours about exh bits

Staged gift shop displays & artist works; cashier
Soft Skills
Deta Or ented

Adaptable
Passionate Creative
Technical Skills
Revit & AutoCAD

Enscape & Twin Motion
Hard Working Reliab e
Bilingual (ENG, FR)
Adobe Photoshop & InDes gn

Manua Drawing & Rendering, V sual Artist
Inter or Design - Sandra Toogood
Legacy Award Rec pient
2021/22 Humber College
Inter or Decor Resources Canada
Denn s Masca Scholarship Recipient 2021/22
A -Heart Junior Award 2022 - Curling Canada
(Presented to 8 applicants across Canada to promote divers ty & nclusiv ty in Cur ng)
CCAA Academ c All-Canadian Award
Humber Co ege Dean s List Recipient
2020-2022 School Years
Humber Hawks Varsity
Women s Curling Athlete
Humber Co ege Academic Degree Scholarship
The Ethe L Curry Gallery
Award for Visual Arts 2020
Available Upon Request
School Letter Recipient H H S S
Researched & gathered histor ca information about the or ginal railway station now the gallery building)
Developed creat ve ways to share the h story with the public through weekly newspaper artic es, sketches & photos, d gita slideshows, blog posts, short stor es
Assistant Interior Decorator
ACM DESIGNS
Assisted w th c ent meetings, des gn photoshoots, presentations
Performed site v s ts, taking notes on space layouts, concept ideas, measurements, key points for further research & the clients needs
Supported projects with CAD drawings, SketchUp renders, sketches
Selected wa co ours fabrics & f nishes then organized into schedu es Project management roles: organizing product specs & c ent binders.
Customer Service & Sales
BENJAMIN MOORE RETAIL STORE
MAY 2022 - PRESENT
MAR
-

E X P E R I E N C E E D U C A T I O N A W A R D S R E F E R E N C E S S K I L L S
2021
On-site colour consu tat ons; Cashier; M xed paint; Assisted w th co our matching; Selections for tiles, f ooring & related products. JAN 2022
SEPT 2020
2018
SEPT
JUNE 2020 -
SEPT
-
2019
SEPT
MAR 2018 -
2018
SEPT 2016 - JUNE 2020
Used graphic design sk s to create social media posts





C O N T E N T S 1 2 3 4 5 6
MUSKOKA COTTAGE

"Layering"
FINE-DINING RESTAURANT
"Harmony"
SHIPPING CONTAINER POP-UP
"Void"
LUXURY RETAIL BOUTIQUE

"Dispersion"

CURLING CLUB COMMUNAL KITCHEN
"Aging-in-Place"

WORKING DRAWINGS
"Dental Office Staff Room"

MUSKOKA COTTAGE
Client: Family of 3
Project Completion: Mar. - Apr. 2022
This year-round cottage occupies a highly desired cottage country site that is situated on a narrow strip of the Canadian Shield resting between the Georgian Bay and the town of Parry Sound, accessible by road with a neighbour on one side This property gave an opportunity to address both the larger lake frontage and view, plus beautiful native trees and vegetation which will remain respected and will inform the new build design
The design will integrate into the gradual slopping terrain to it's advantage. This will result in a unique, informed play on space and form, while maintaining the functionality and simplicity of a cottage country lifestyle The clients wish to arrive and immediately feel at ease, and enjoy hosting guests periodically

RESIDENTIAL 01.





"LAYERING"

Having grown up in the heart of cottage country my whole life, the approach to this design will be a guide from the thick forest arrival to the discovery of the lakefront Coming to the cottage is a place to escape to something pure- the natural environment The architectural design will be developed into different boxes that are staggered from one another to offer the most variety of views, the layering of slanted rooflines, camouflaging with the surrounding trees, to offer the most daylight in private spaces, also optimizing daylight in the winter season The entry will resemble a glass bridge so that the moment one steps out of the car, they re greeted by the lake view, also separating the private and public wings. The interior will feature different floor planes to follow the topography.

ANNOTATED PROGRAM
Room Name
Main Entry
Utility Room
Room Area

5-4" x 10-3"
8-7" x 7-3"
Important Des gn Considerations
- Dedicated boot & coat storage (Min. 4 hanging space)
- Direct view to lakefront
- Storage bench
- Indoor storage
- Electrical Panel - 2 wide on wall with 3 clear in front
- Electric water heater - 2 x 2 space with 3 clear space on one side
- Laundry: Stacked high efficiency washer & dryer + sink
- Water pressure tank & water filtration system - 2x 2 space with 2 clear space in front
Living Area
18-9" x 11-6"
- Seating flexible to accommodate 6, comfortably sit 4
- Mu ti-functional with dining & kitchen - use of form & dimension n architecture to emphasize individual spaces

- High importance on views - Entrance to lakefront & outdoor deck
- Provide creative solution to keep TV out of focus, still accessible/functional when desired
- Closed & open storage/custom mil work
- Feature fireplace -
Dining Area Kitchen
23' x 12"
Seat 4
- Ad acency to kitchen for family meals
- Wet bar with custom storage
- Close to exterior access for outside meals & lakefront views
- Central y positioned designed to accommodate communal cooking & easy access from front entrance when bringing in groceries
- Allow for part of the space to engage non-cookers while clients are entertaining guests - ex. Island with bar stool seating
- Importance on views outdoors & to adjacent public spaces i e Dining, Living
- Standard size app iances considering efficient kitchen working triangle

- L shaped layout would be ideal with is and, custom millwork with storage

Main Bathroom
9 x 5-6"
- 4 PC WC
- Ad acency to Entry & Bedroom 2
Master Bedroom
10-9"x 6-9"
- Bedside surface, storage & ight fixtures, queen sized bed centered on main wall
- Walk-in-closet or his & hers closets
- Private deck & outdoor access door, with dedicated seating arrangement to face lakefront view
Master Bathroom
10-2"x 9'-9"
- Large walk-in-shower, access to daylight (upper windows to keep privacy)
- Only access is from master bedroom
Guest Bed /Home Office
13 x 9-5"
- Flexible to accommodate second s eeper ex. futon, sofa bed, convertible desk/bed
- Incorporate additional seating as lounge area within room ex bay window
- Main bed accessible from both sides - double or queen size bed
TN PN














FINE-DINING RESTAURANT
Client/Brand: Florilege
Project Completion: Oct. - Dec. 2022
When thinking of the culture and lifestyle of Tokyo, Japan, it is both advanced in technology, while heavily set on historical traditions and beliefs. In contrast, their Wabi-Sabi principles derive from the beauty of the impermanent, the imperfect, and the melancholy Leading to the concept of finding harmony in a void When we think of the term void we usually associate it to a space of absence; Likewise the term harmony refers to a state when elements come together in unison. The concept for the design brings light to these two worlds.
The new double-storey restaurant space for the Japanese-French fusion cuisine restaurant & bar, Florilege, proposes to be that place that guests can congregate in unity to dine in harmony for a full sensory experience

HOSPITALITY 02.






Fg 2 Fg 1 Fg 3
"HARMONY"

The Japanese-French fusion fine-dining restaurant and brand, Florilege, proposes to be that void or space that guests can congregate from both world s to dine in harmony for a sensory experience, and in celebration of the Wabi-Sabi principles; deriving from a respect for what is passing, seeing beauty in the marks of the imperfect. Creative 3-dimensional exploration of water, fire, light, and materiality will create a sense of choreography to enhance the visual storytelling
The menu is based on an open-kitchen interaction where customers will view their creatively plated meals coming together in harmony. They also offer wine and cocktail pairings.










MATERIAL SELECTIONS






















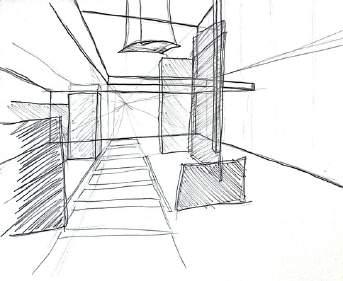


SHIPPING CONTAINER POP-UP
Client/Brand: Yakumo Saryo
Project Completion: Sept. - Oct. 2022
Tasked to design a pop-up restaurant/bar space using two 20 feet long shipping containers for existing Japanese restaurant, Yakumo Saryo, which will be located in a prime park location in the city center of Tokyo. It will offer select take-out dishes and beverages that will be served on a conveyor belt around the perimeter of the shipping container for an engaging appeal The design goal is to convey a unique experience based on the brand, the menu, and urban culture in an effort to provide authentic culinary adventure in an informal way.
Conceptually, the design takes on the form of two converging masses, where the negative space between the two becomes an interactive glass void representing the contrast of both the advancements and traditions Tokyo

HOSPITALITY 03.



"VOID"
The design is a reflection of the juxtaposition between the traditional lifestyle of Japanese culture, and the continuous progression of technological advancements We find harmony in the void between the two contrasting elements which gives Tokyo, Japan its unique appeal It is a meeting place of tradition and innovation





Entry Cash Indoor Bar Seating Meal Prep. & Serving Cocktail Tables/Event Space Traditional Japanese Seating (Upper Level) Patio Booth Seating Takeout Window 12345678-
LUXURY RETAIL BOUTIQUE
Client/Brand: Augustinus Bader
Project Completion: Jan. - Mar. 2022

When it comes to luxury skin care, the Augustinus Bader brand implements the importance of thorough research in order to replenish our bodies and minds, starting with the importance of water for our overall wellbeing The design task was to transform an existing long narrow interior unit within the historic Toronto Distillery District as their new retail space
Taking inspiration from the waters edge, where shallow waves disperse onto the shore with the elements of the atmosphere reflected onto the waters surface; We naturally link that sensation to the healing of the mind, body and soul The overall design explores this vision spatially, as well the consideration of the fluidity of their logo to enhance the essence of the brand
SKINCARE RETAIL 04.
(www augustinusbader com)
Cambria Quartz (www cambr a com)

Cambria has initiatives in p ace for sustainable practices
Polished Glass Ceram c Ti e (www centura ca)


R ppled Stain ess Stee (www bwtjs com)

Anti scratch, anti resistance, easy clean ng, anti stick ng properties

Porce ain Tile www centura ca) deal for commercia use Terrazzo (www terrazzco com)
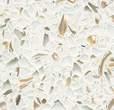

Manufacture zero-VOC epoxy res ns and non-toxic hardeners
Copper Sheet www brandnerdesign com Mi lwork Accents

1 a 2 3 a 4 a 5 a 6 a
"DISPERSION"






presentations about featured products and benefits with help of digita screen
Once the presentation is over guests can then browse more product displays

The essence of elegance & discovery in this example combines the princip e of using light, form, materia ity, and shadow to draw peop e in The new location for this luxury cosmetic/bath & body care 3 4
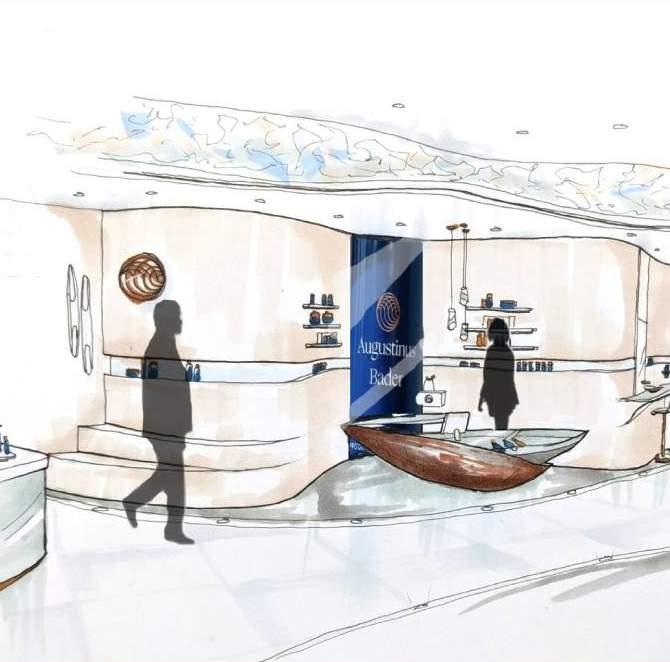
They are then welcome to a persona ized beauty experience to get 1-on-1 advice on the best process to use their selected product of interest One is guide in this area to create their own skin care routine with the gu dance of staff experts & visuals
Throughout one s experience they would be kindly offered some sparkling water from the beverage station and taken care of at the cash and wrap area to end their luxury visit
5




Front Display Entrance Area Built-in Niche Displays Throughout Cash & Wrap Area Beverage Station Custom Washroom Door with Logo Back Display Back Display Entrance Area Built-in Niche Displays Throughout Merchandise Area Individual Product Treatment Area Custom Office Door with Logo Front Display LED Bubble Wall

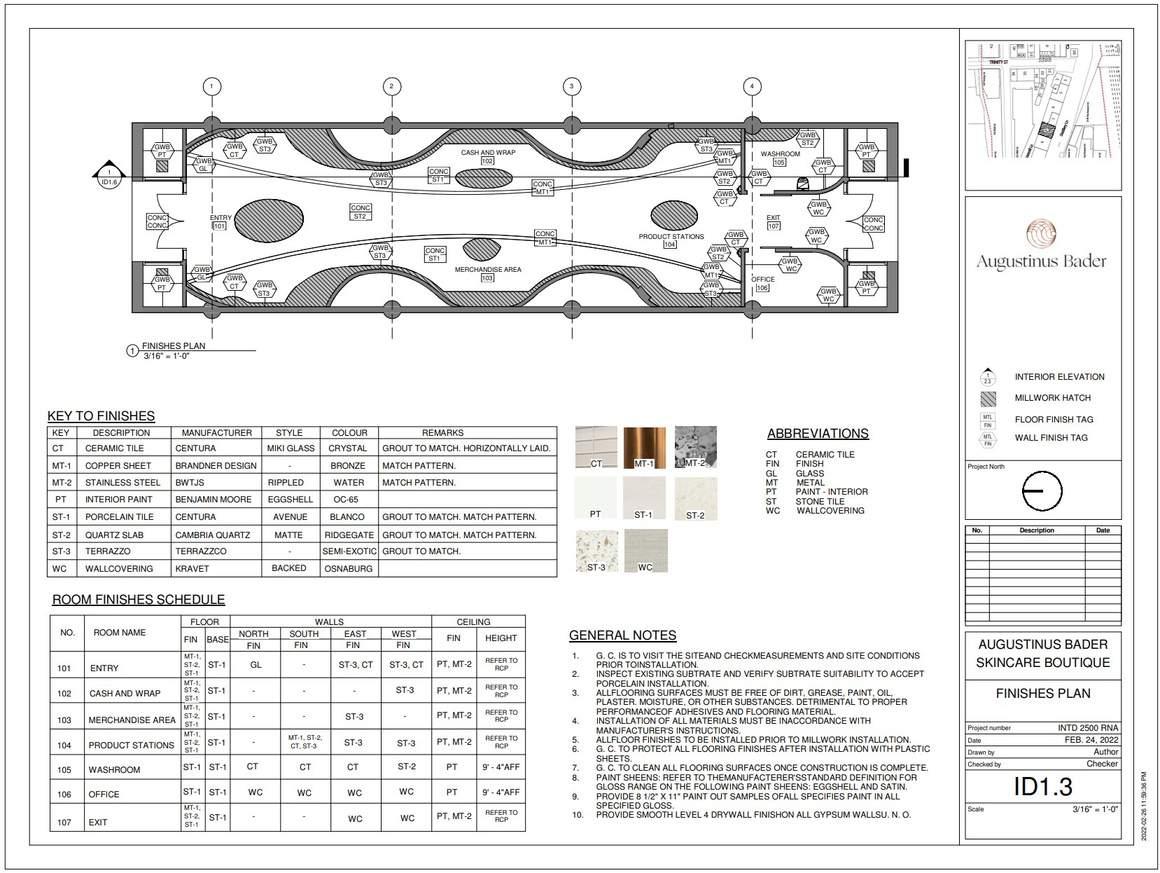


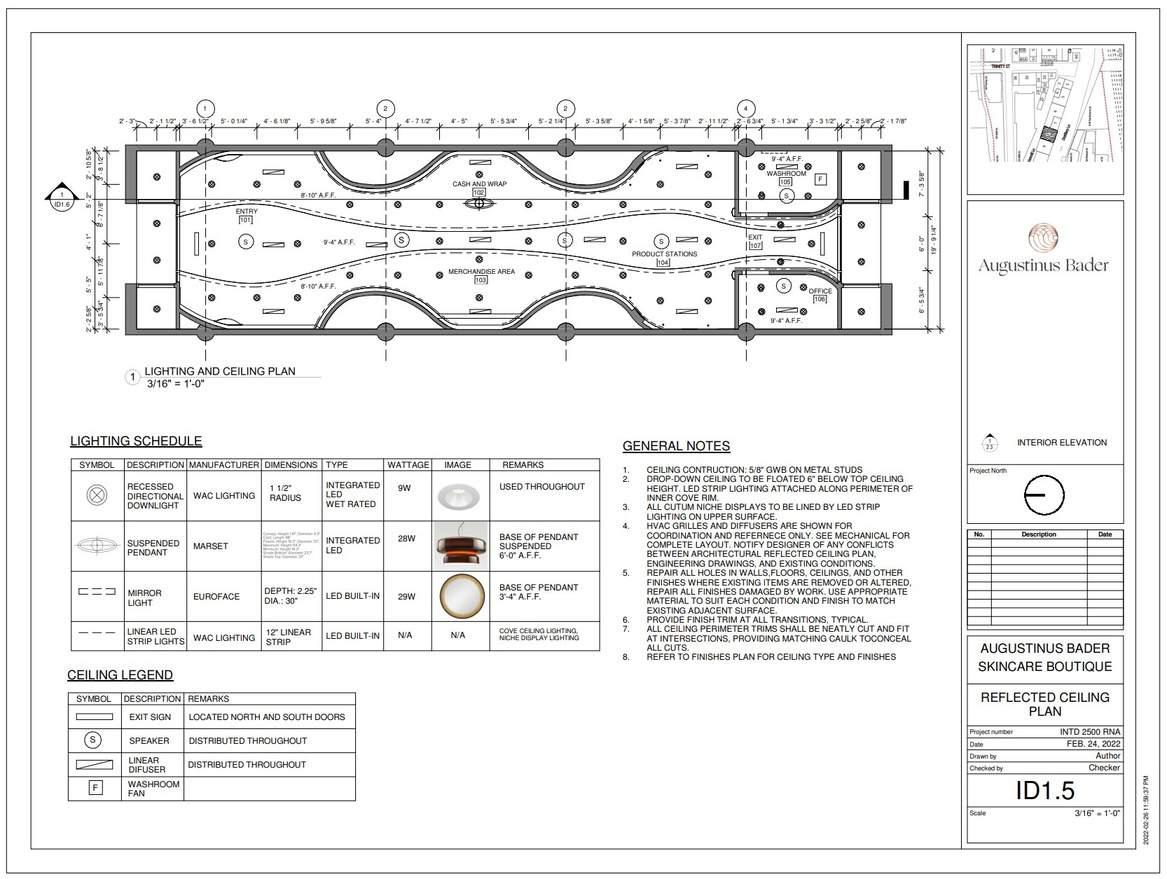


CURLING CLUB KITCHEN RE-DESIGN

Client: Haliburton Curling Club
Project Completion: May. - Aug. 2022
As a part of our Interior Design Degree at Humber College we were involved with promoting interior design through using our skills and knowledge to help an organization/business of our choice
To assist the Haliburton Curling Club with their application for a grant to renovate their communal kitchen, a re-design proposal was necessary The key design changes consist of a custom double sided coffee serving station, and a pullout serving counter to improve the functionality for catering events
SERVICE PROJECT 04.
COMMUNITY



Aspects of the design researched and applied from this project:

Aging-in-place Design

City of Mississauga Accessibility Standards
Ontario Building Code
Considerations of foot traffic from outdoors
Catering/food service workflow
Impact sports and hosting community events improves well-being
Overall making the link to how the execution of this project will positively impact promoting the community of Haliburton and the sport of curling to the public- ultimately improving its economy and tourism.
EXISTING: Narrow existing space Strategy- to focus on specific custom work stations
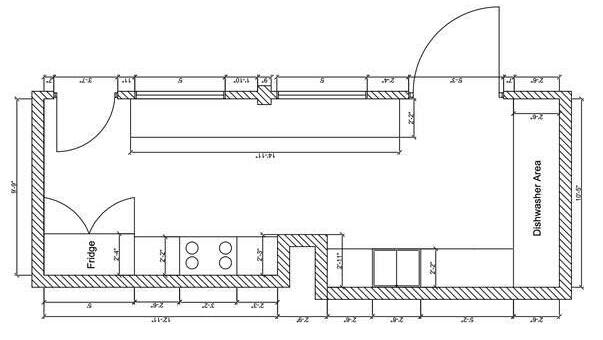


RE-DESIGN: Left Side View into Kitchen from Dining Area



EGDRF D I S H W A S H E R S T A T I O N A B EXISTING PLAN PROPOSED PLAN



6 WORKING DRAWINGS





JESSICA BYERS

705) 457-6767 inked n com/in/jessica ynnbyers

Jessica Byers@outlook com

Instagram: @ ess cabyers art

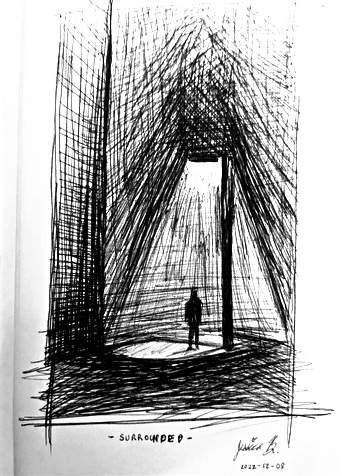







 - Francis D K Ching
- Francis D K Ching



































































































































