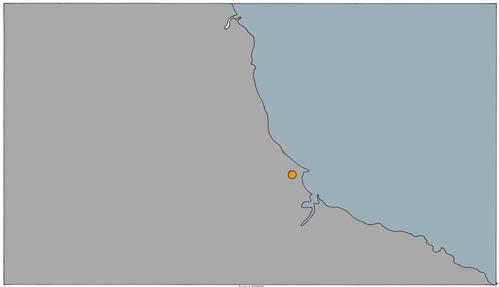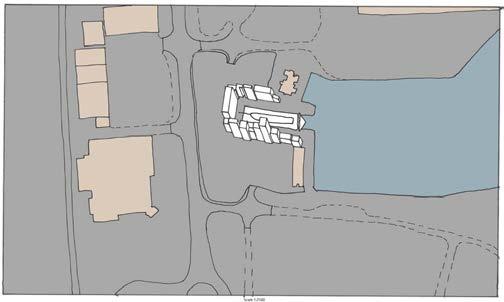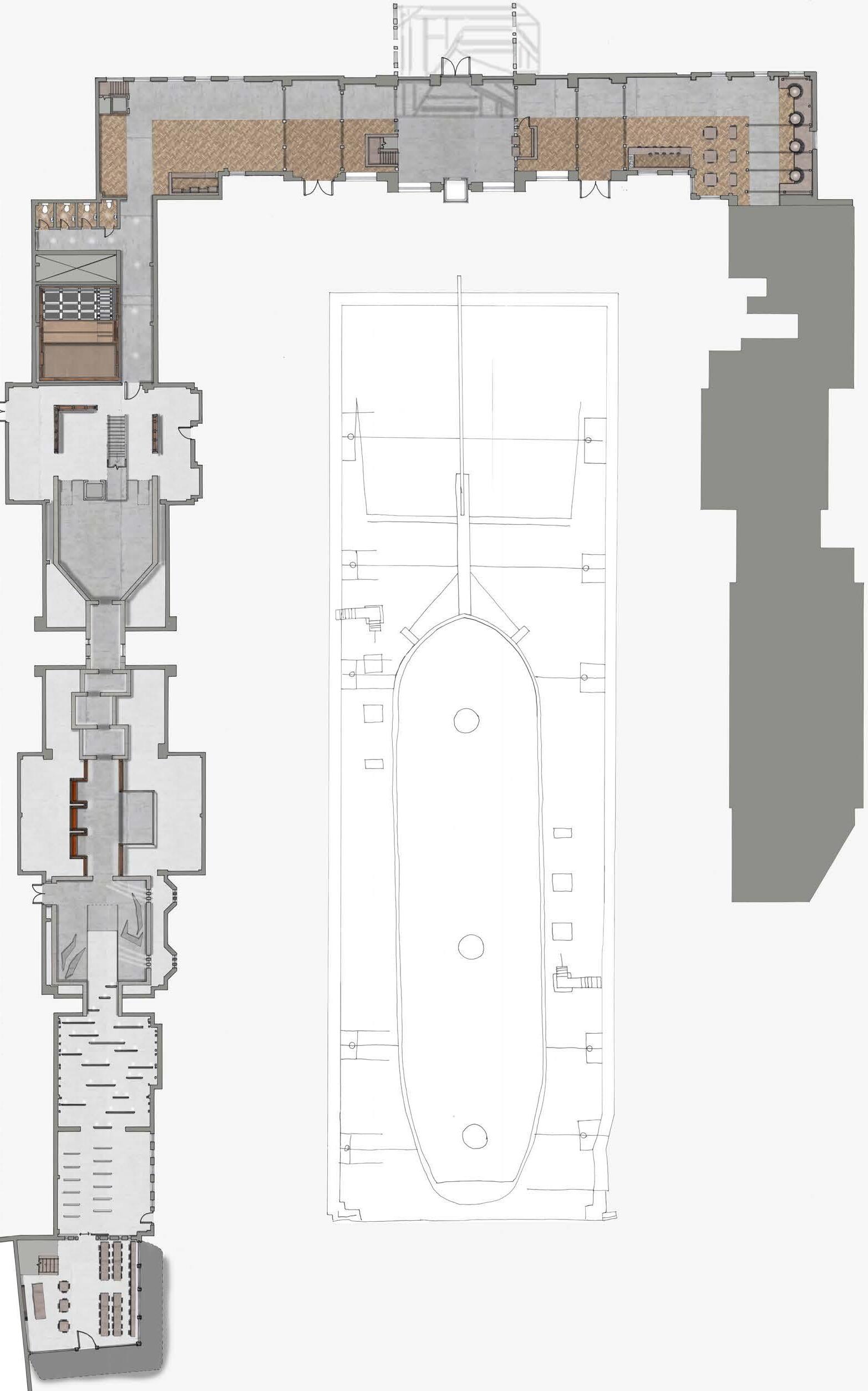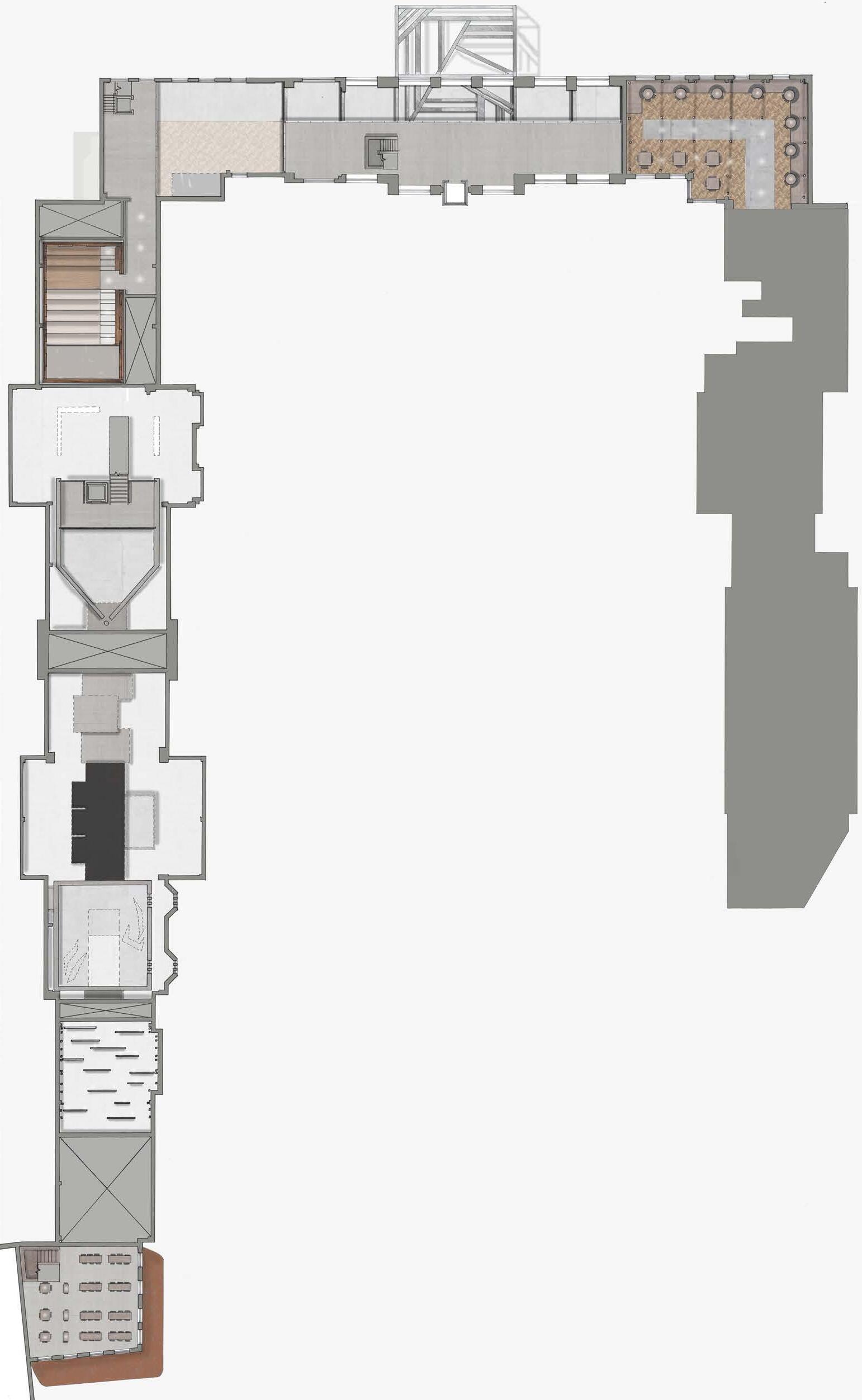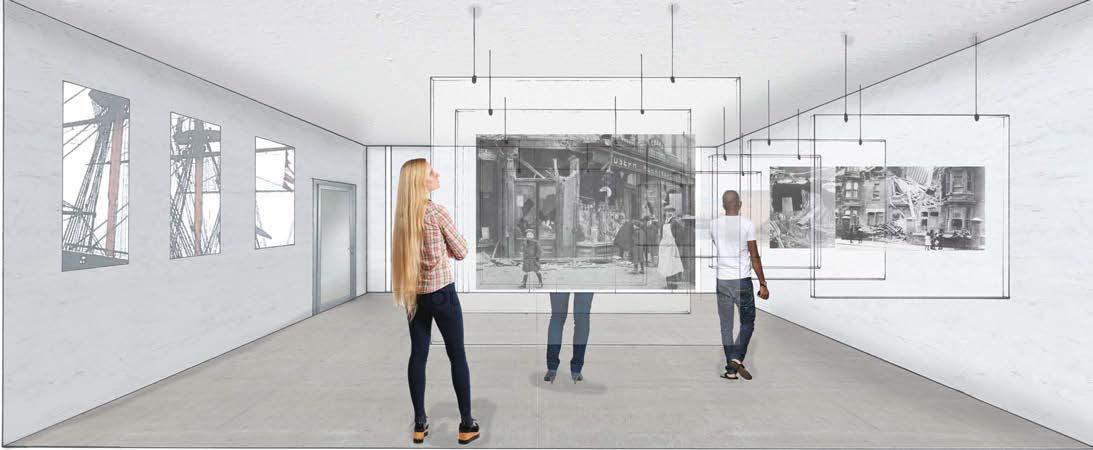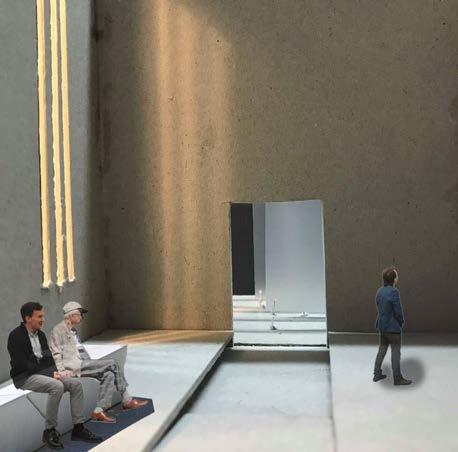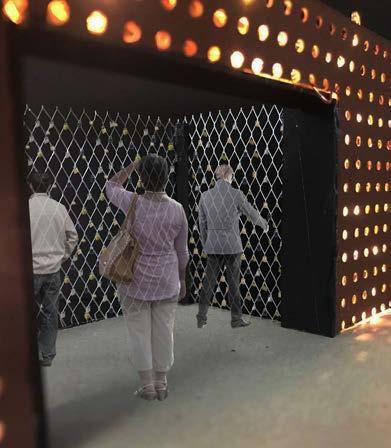Jess Bleasdale
Exhibition Designer
MA Exhibition and Heritage Design
BA (Hons) Interior Architecture
2024

Jess Bleasdale
Exhibition Designer
MA Exhibition and Heritage Design
BA (Hons) Interior Architecture
2024
2023
Budget: £3500
Size: 3 exhibit zones across 225 sqm
Role: Lead Designer and Project Manager
Driven by kinaesthetic participation, educational play and sensory stimulation, this exhibition dived into the origins of Nothe Fort, a coastal Victorian Fort in Weymouth, UK, built in the 1800s over threats of a French invasion.
After opening as a museum in the 80’s, Nothe Fort’s approach to museums was predominately text heavy panels with very little immersive and interactive experiences that would engage their majority audience of families with young children. The aim of this project was to produce forward-thinking interpretation using a variety of methods and media to appeal to their audience.
Nothe Fort is a small, registered charity situated in Weymouth, one of the more deprived areas in Dorset. Therefore, the budget for this project was tight. This exhibition was to be low-fi, yet still engaging and exciting. The production of this exhibition was carried out in house by a team of volunteers, varying from metal workers, carpenters, electricians, and passionate DIYers. Therefore, all designs and interactive elements had to be achievable for the volunteers. They also had to be easy to maintain and amend by the typical day-to-day volunteers.
This project reimagined Nothe Fort’s approach to museum and exhibitions and aided in creating guidelines for future interpretation projects.
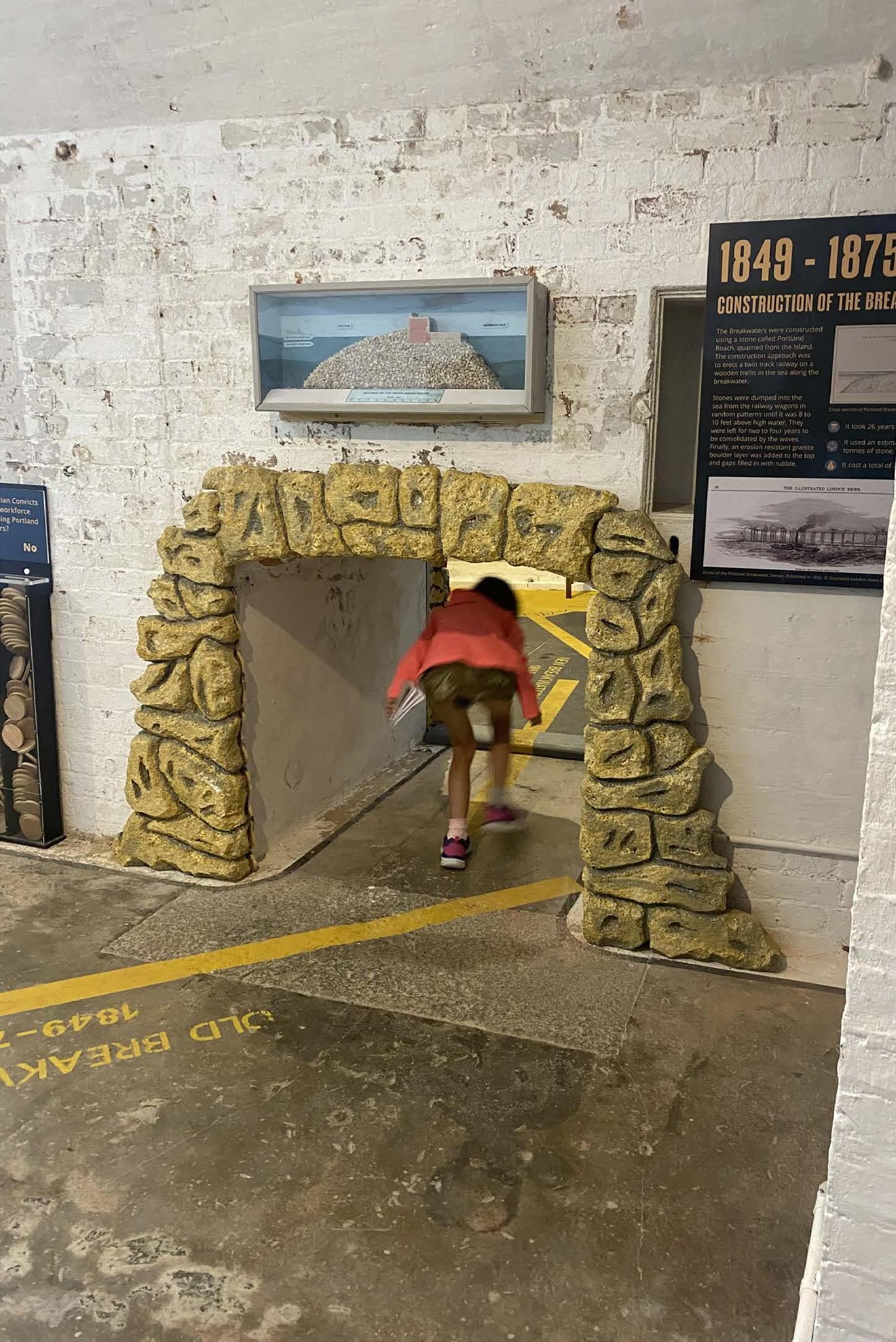
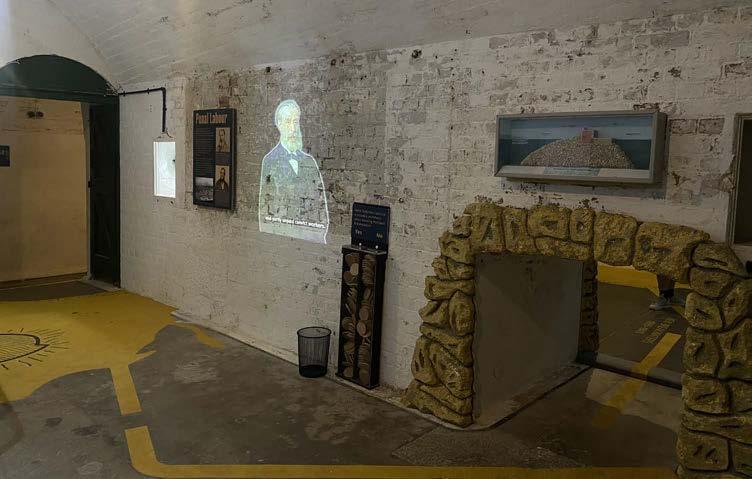



Client: Confidential
Size: Permanent exhibition 840sqm
Role: CAD Draugghtsperson
My role in this project was to create accurate, detailed and to scale, technical drawings, interpreting information from existing 2D plans and a 3D model of the exhibition space. I calculated and verified dimensions by cross referencing between a 3D SketchUp Model and existing AutoCAD Plan drawings.
This required me to be detail orientated, ensuring the section lines through the plan lined up precisely with the section drawings. Also, ensuring the sections presented as much detail as possible for the client and contractors to gain a full and comprehensive understanding of the proposed exhibition design.
An intrinsic knowledge of architectural CAD drawing principles, such as understanding the hierarchy of line weights, was vital to produce tender ready documents. A keen eye for detail and excellent organisational skills was essential to ensure all CAD drawings required for tender were produced and to a high standard.
The computer-aided design software pack I used to produce these drawings was AutoCAD. This exercise also required me to be proficient in SketchUp.











Collaborative Research Project with the Rosslyn Chapel Trust Rosslyn Chapel, Midlothian Masters Project
Working with Rosslyn Chapel Trust to design a speculative approach to interpretation to show the potential within the visitor centre.
The guest book is an interactive approach to interpretation through a narrative-based installation taking the form of a guest book; which aims to provide insights into Rosslyn Chapels famous historic visitors, reinforcing the long-standing appeal of the Chapel by bringing past audiences into the present and revealing Rosslyn Chapel as a historic destination enjoyed by travellers through the ages.
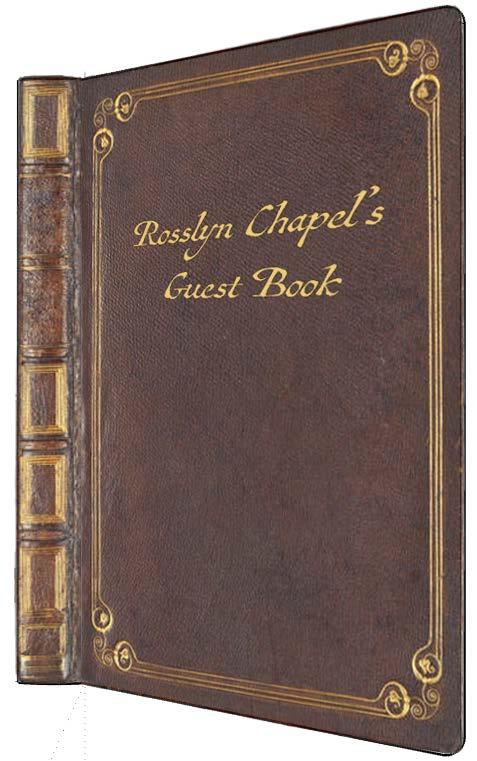
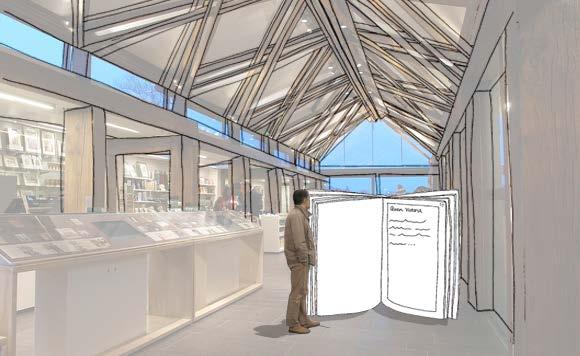
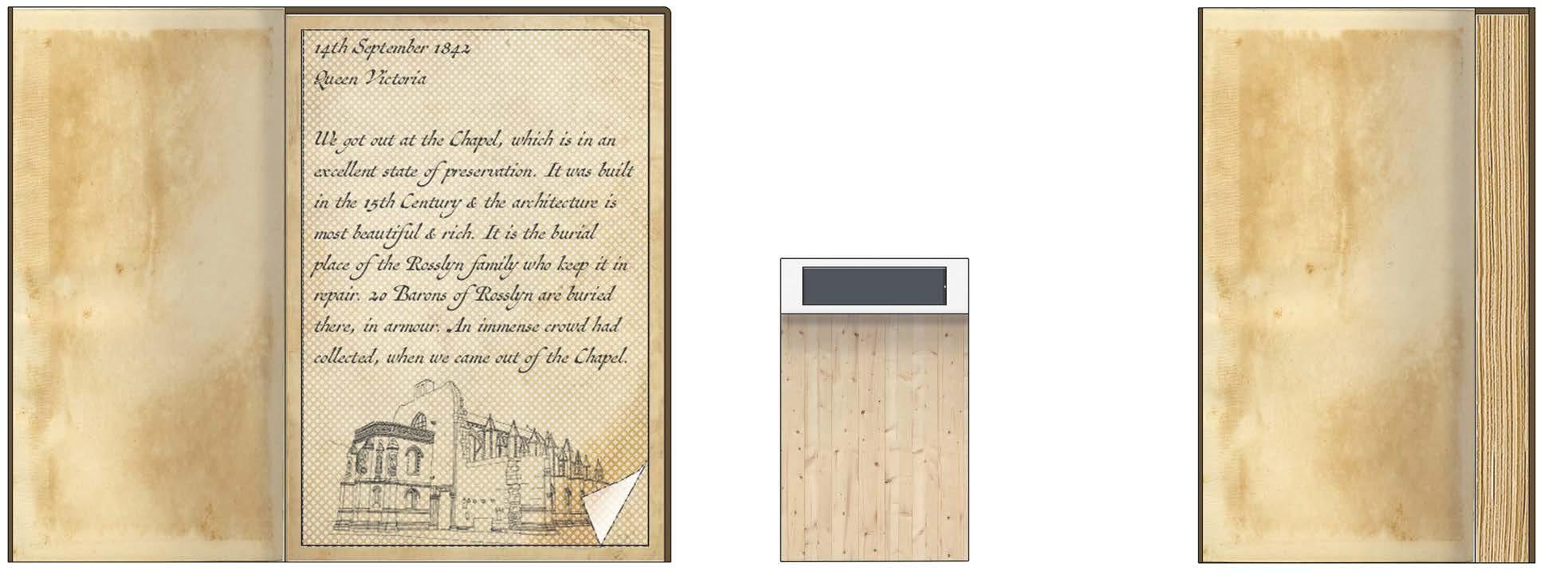
Touch screen LCD display screen emedded into wood frame
Guest book entries from historic chapel visitors and context written onto the ‘page’
Visitor can ‘turn’ pages of book by touching the screen
Visitors guest book entry appears on final page of The Guest Book
Touch screen interactive emedded into wood stand
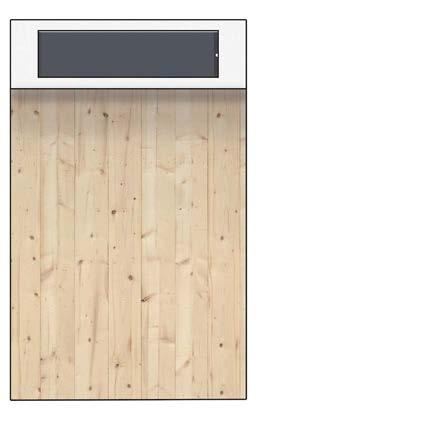
Digital interactive guest book for visitors to contribute to, using accessible front-end interface and secure backend system
Touch screen stand follows same design language as the rest of the visitor centre
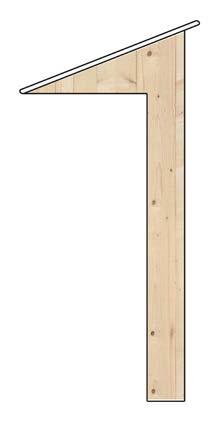

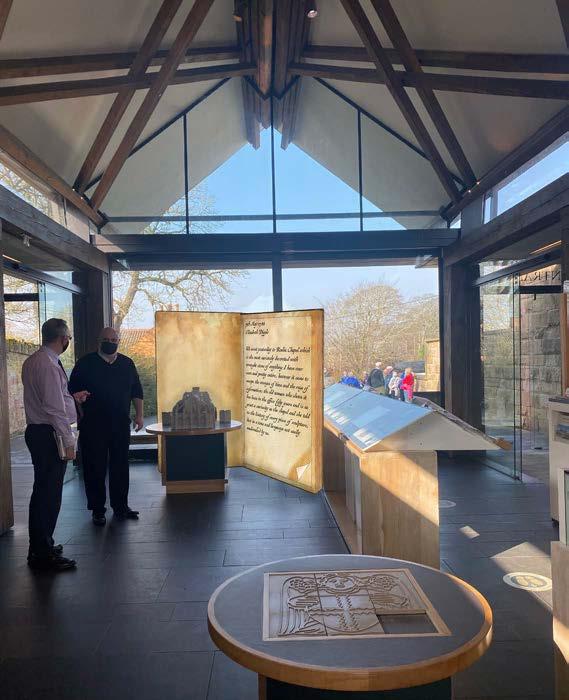
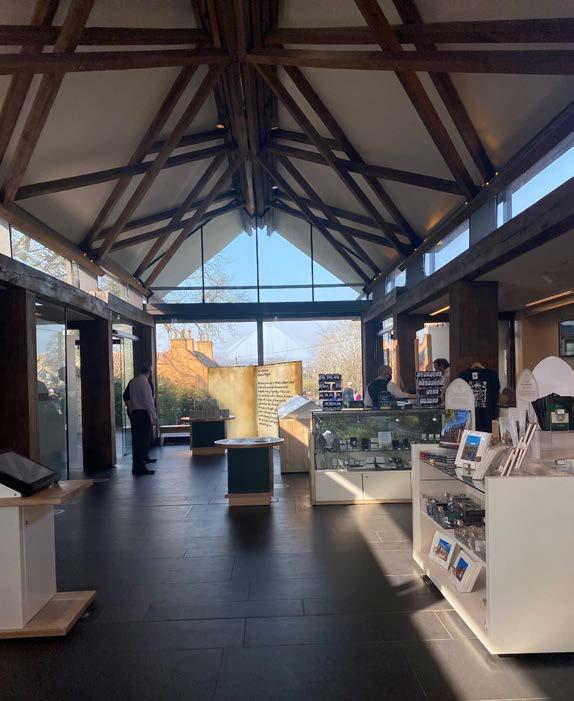
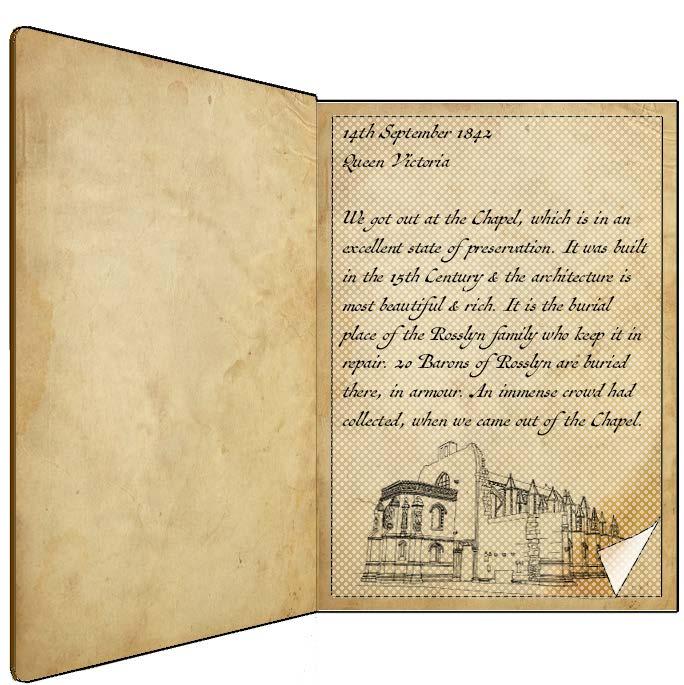
Designed to look like an old book with the title ‘Rosslyn Chapel’s Guest Book’ in gold on the cover. Inside will be a touch screen imedded into a wooden frame. The page will turn when the visitor swipes across it to reveal the next entry. A drawing of the chapel will give context to the time period.
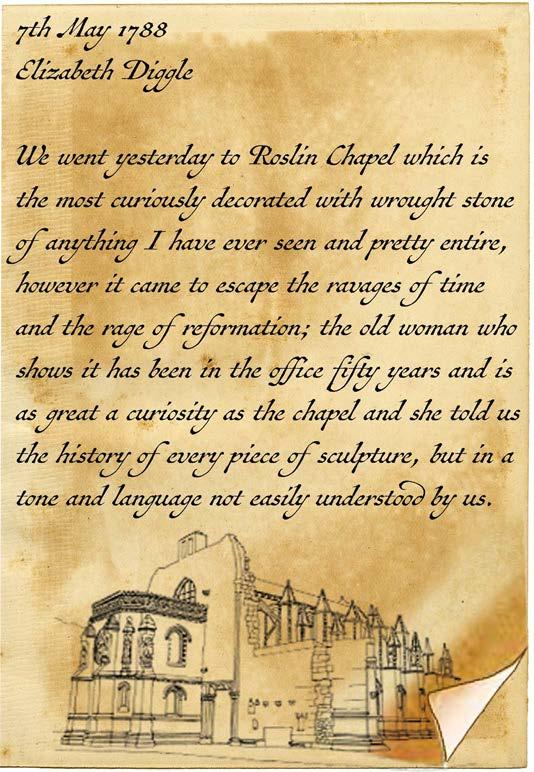
Date and historic guest’s name at the top of page
Entry appears on page word by word as if it is getting written in that moment
Giving context to the year and what the chapel looked like during that time will be a drawing on the bottom of the page, referring to the guest book entry
Audio of page turning when visitor goes to next page
Corner of page turned up to indicate to the visitors that there is another page
MDF wood frame fixed together and painted to look like an old book
LCD screen fixed into rear case emedded into wood MDF frame
Audio speaker fixed into LCD screen
LCD screen fixed into rear case emedded into wood MDF frame
The touchscreen interactive display is accessible to wheel chair users - allowing a 400mm gap under the table and being 800mm high
Working with the YMCA
Commercial Union House, Newcastle
The site for this project is Space 2, Commercial Union Building on Pilgrim Street, Newcastle, which currently functions as a youth centre owned by the YMCA.
This project is dealing with a social agenda. The aiming to design a space which will engage the younger generation in Newcastle, providing them with a creative outlet and opportunities to gain qualifications; while also providing them with a safe and comfortable enviroment to access emotional support.
The function of the space is a wood workshop, where the young people going to the YMCA can gain qualifications and experience in carpentry, from design, to machining, to assembly, and then retail.

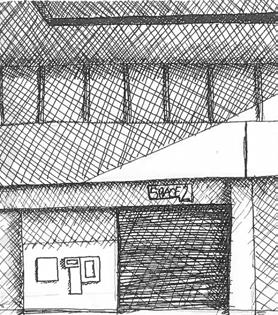



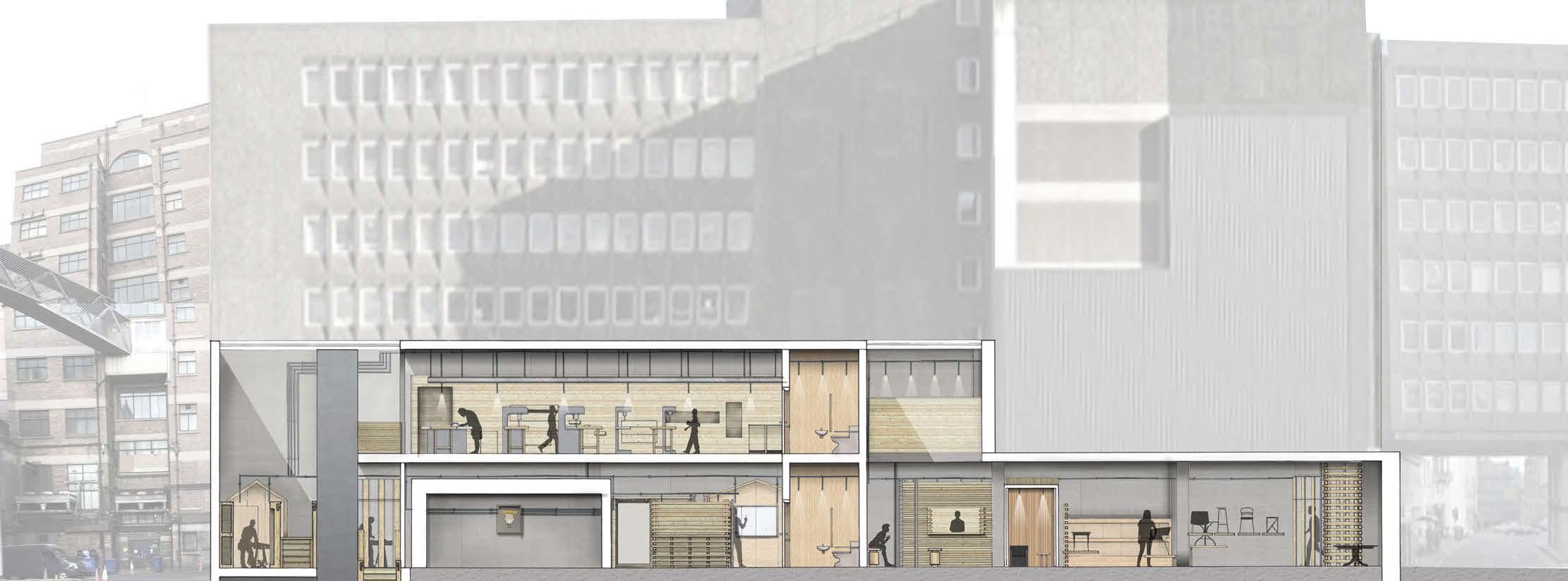

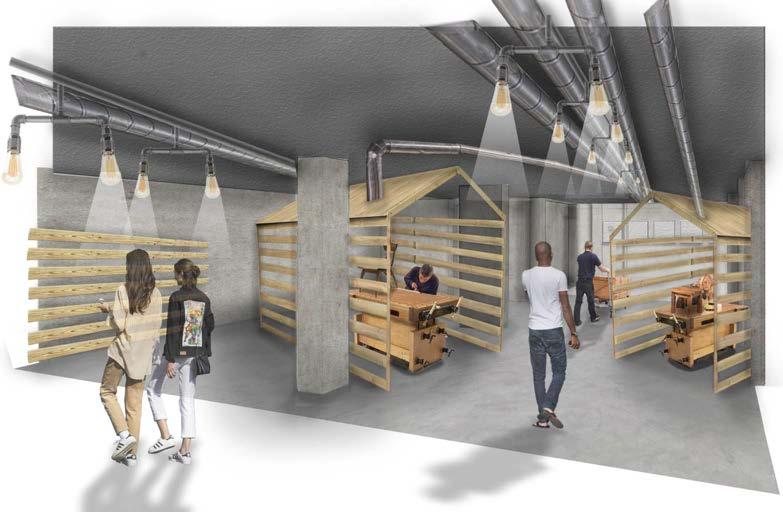
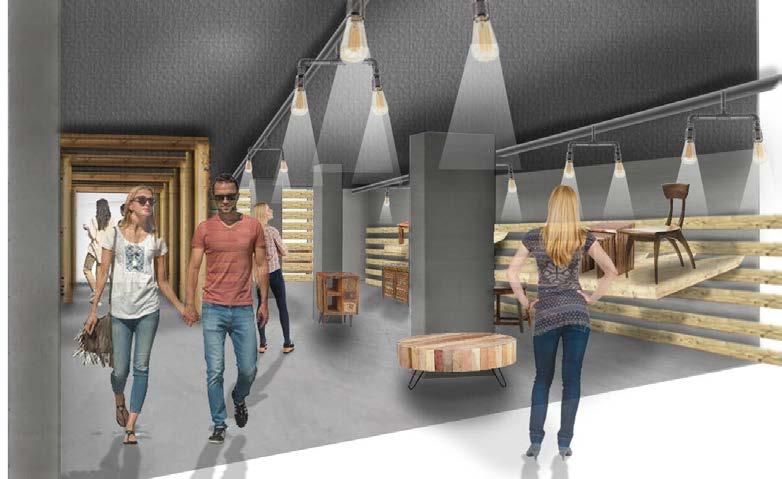

The site is situated on the historical Pilgrim Street in the heart of Newcastle City Centre; named after the route Pilgrims would take from North to South. This became the base of my project where I was inspired by the streetscape being brought inside; which would ignite a sense of community and belonging, something many people who go to the YMCA feel like they do not have.

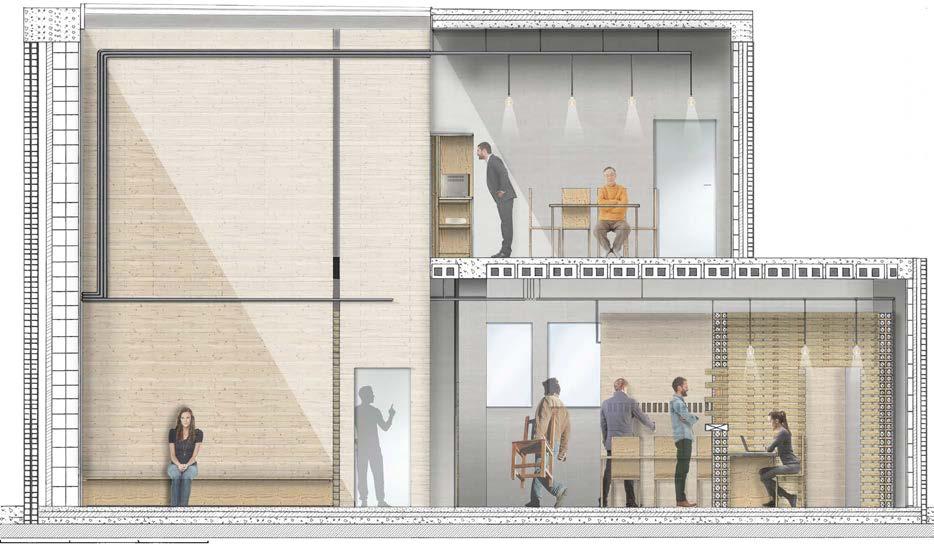
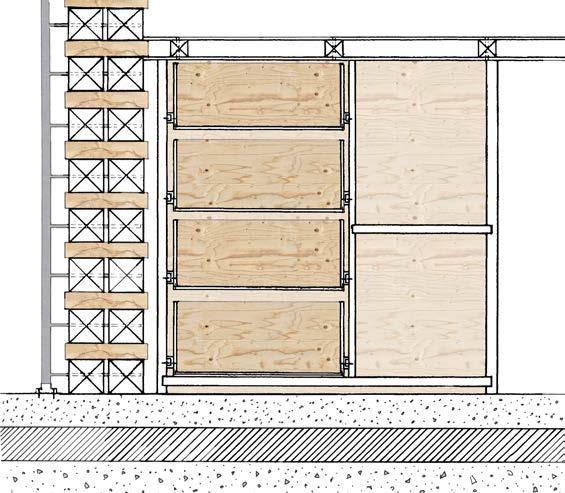

This trail explored the Cairngorms through the perspective and experiences of Nan Shepard; famed female travel writer who explored this Scottish mountain range and wrote poetically about her journey through the senses, elements, and her emotions.
This research investigated how first person testimony and narratives can be used to create an affective encounter with heritage. The aim was to curate powerfully provocative and affective encounters with natural heritage through enriching phenomenological experiences by producing new connections between the past and the present hikers.
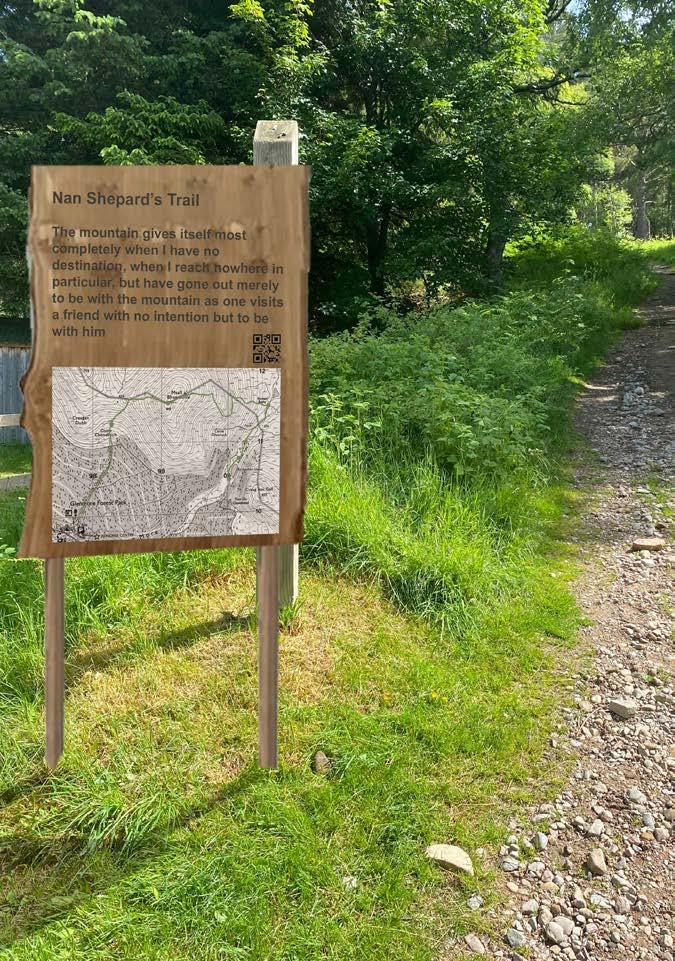


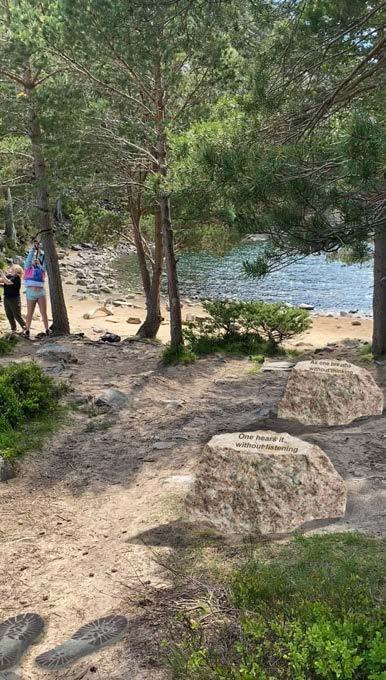
Heritage landscapes are overlooked for their affective and emotional qualities. They provide their own performativity through how they have weathered, the natural materials, nature, and human impact.
The visionscape, soundscape, touchscape and smellscape provide a deep multisensory experience which visitors can interpret based on their own life history and level of engagement
Nan Shepard and her insights provide stepping stones between the visitor and the landscape, providing the tools to generate an affective encounter with natural heritage.
Embodied emotional encounters will encourage a deep sense of respect to the place, fulfilling its role in encouraging sustainable and environmentally conscious tourism.
Quotes from Nan Shepard’s travel writing are etched into the moutainscape. The interpretation is hidden amongst naturally forming materials to ensure they do not appear parasitical to the land. The quotes are periodical around the trail which Nan Shepard once walked.
The subtle interpretation around the route enables revelation and discovery creating a playful experience which is appealing to hikers of all ages. Discovering the interpretation creates an encounter with Nan Shepard that will feel personal to the hikers, as if they are discovering these quotes for the first time.
The spirit of Nan Shepard is guiding the hiker to hidden treasures, creating a connection between them, nature and Nan Shepard. Interpretation throughout the trail encourage hikers to appreciate the journey and through using all sense, creating an immediate bodily experience.
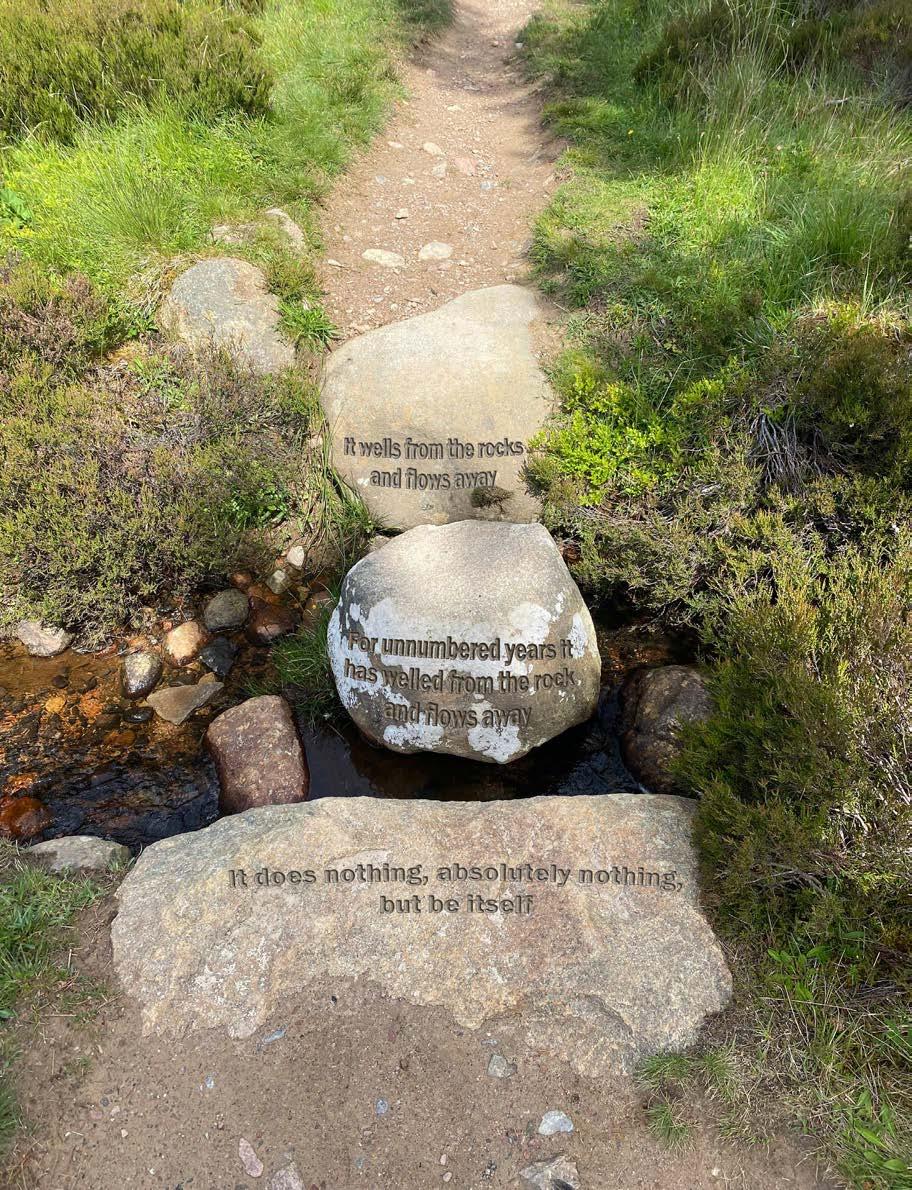
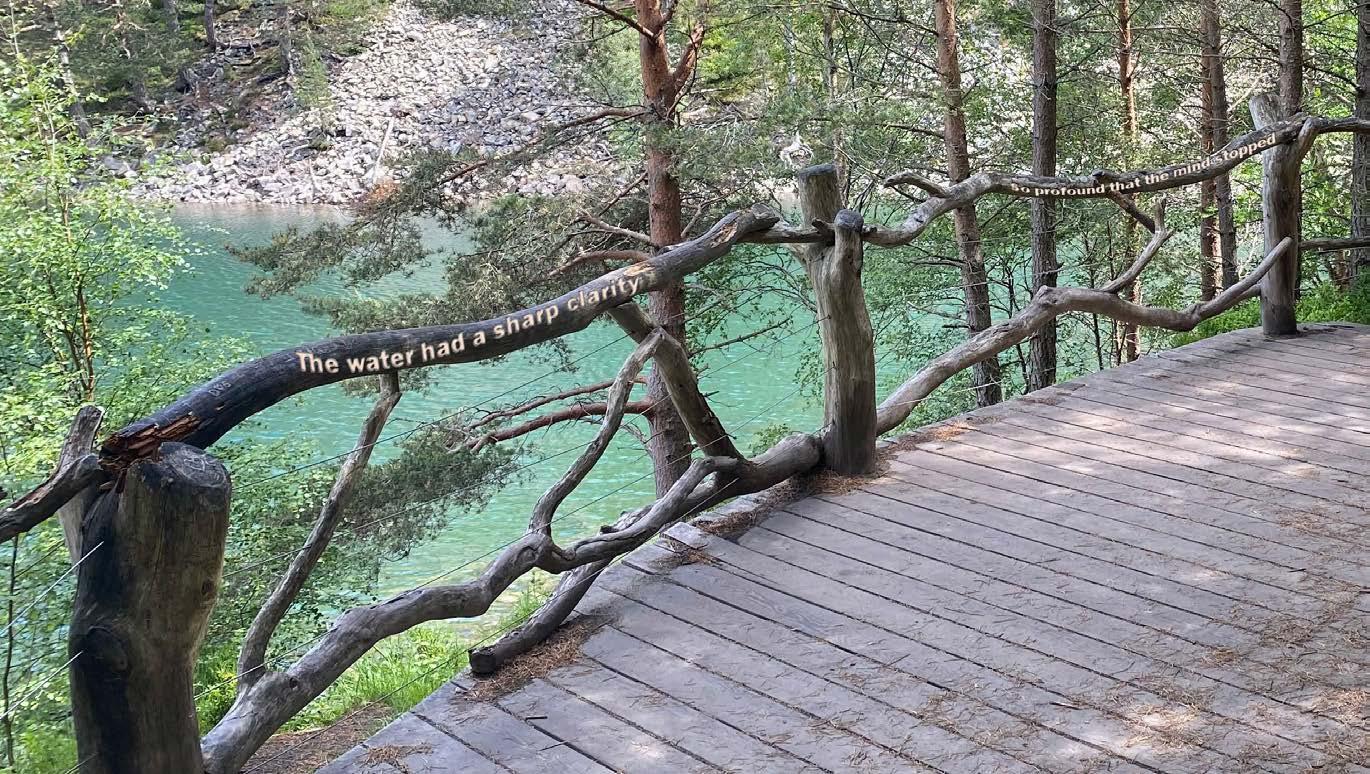

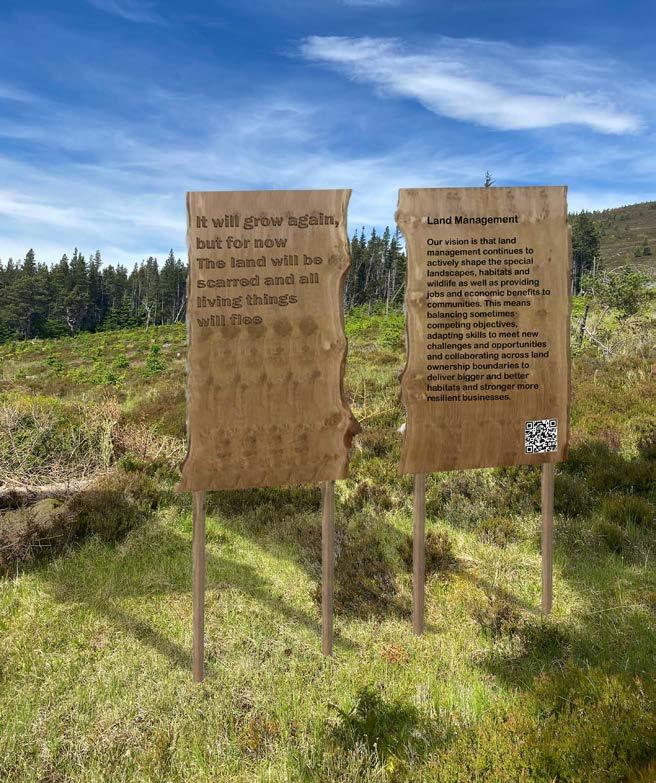
Live Project working with the National Museum of the Royal Navy Hartlepool
Undergraduate Project
This is a large scale project that required master plans to be made. The project aims to act as a catalyst for the National Museum of the Royal Navy to gain funding for future changes.
The museum is located on the Quayside in Hartlepool, which has a rich history and involvement surrounding both World Wars. The exhibition takes the visitor through the journey of emotions that were felt by the citizens of Hartlepool from 1914 to present, focusing on the war period. It is designed to evoke feelings through the use of materials, volumes and light.
Taking a deconstructivist approach, the insertions are constructed mostly of concrete, which is labelled as a cold, harsh material. Therefore, the spaces will not feel kind and comfortable because that was not the harsh reality of lives of Hartlepool’s citizens in that period. The pacing, tempo, and style of the exhibition was inspired by war poetry, specifically Dulce et Decurum Est by Wilfred Owen
