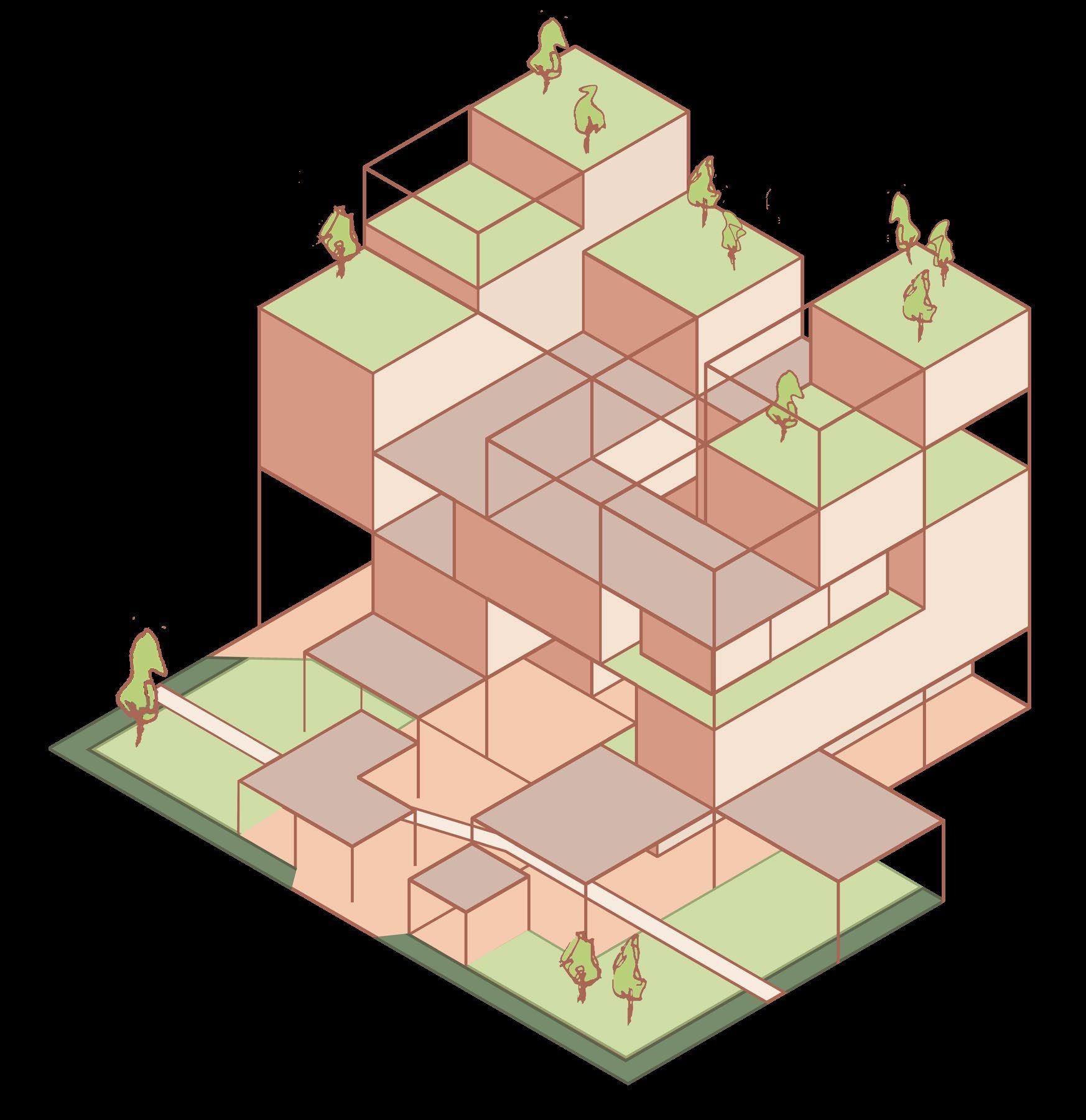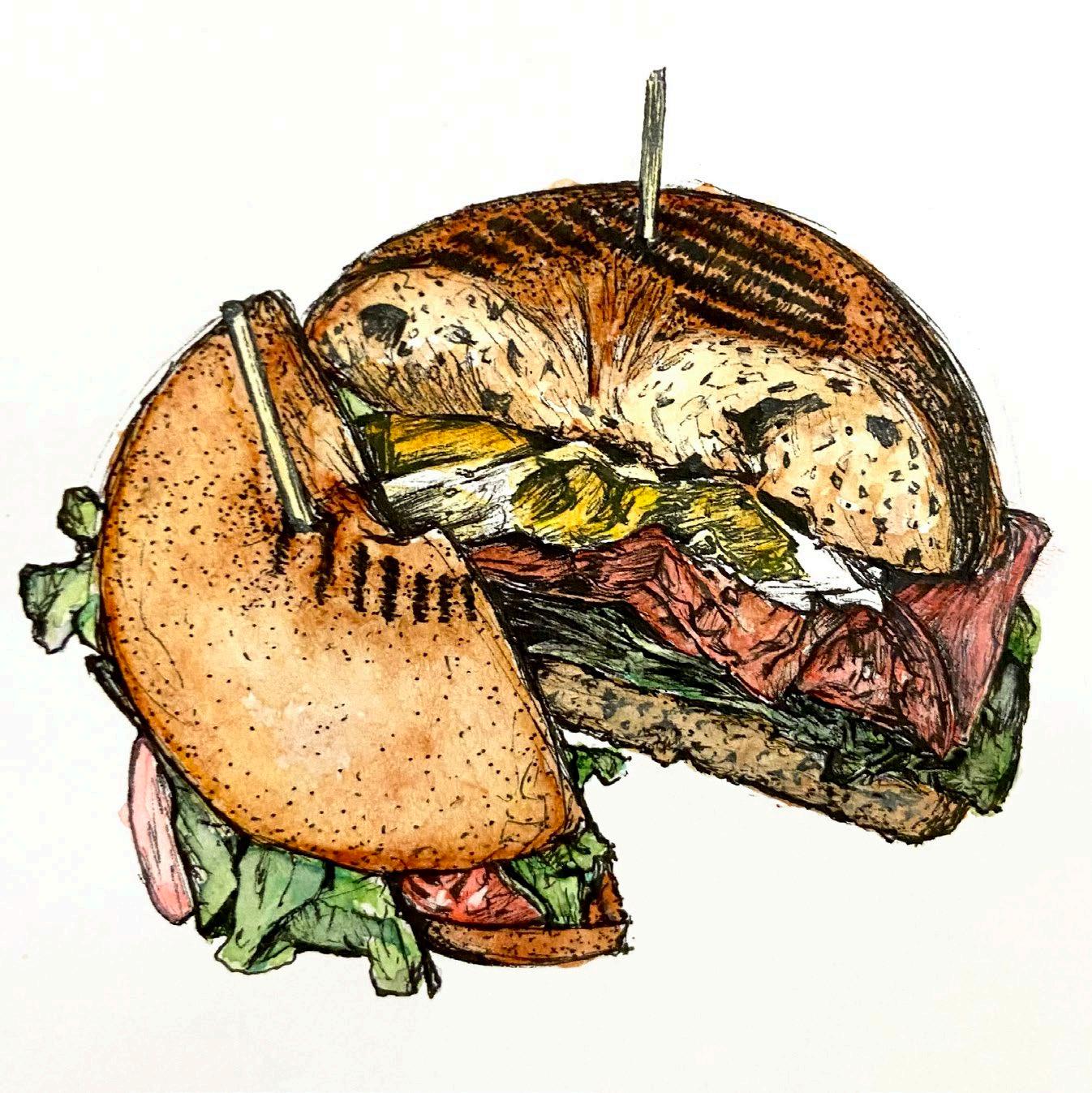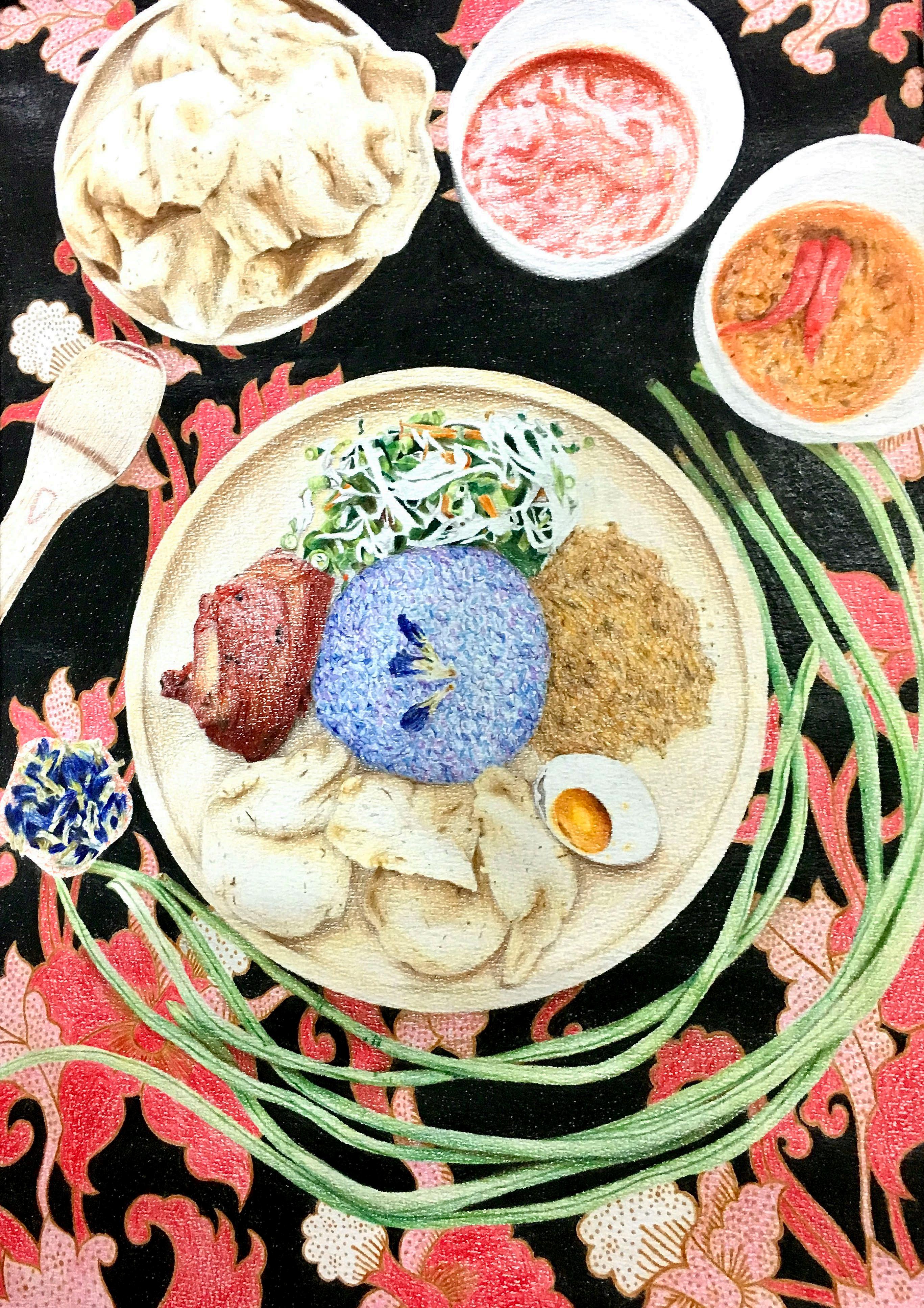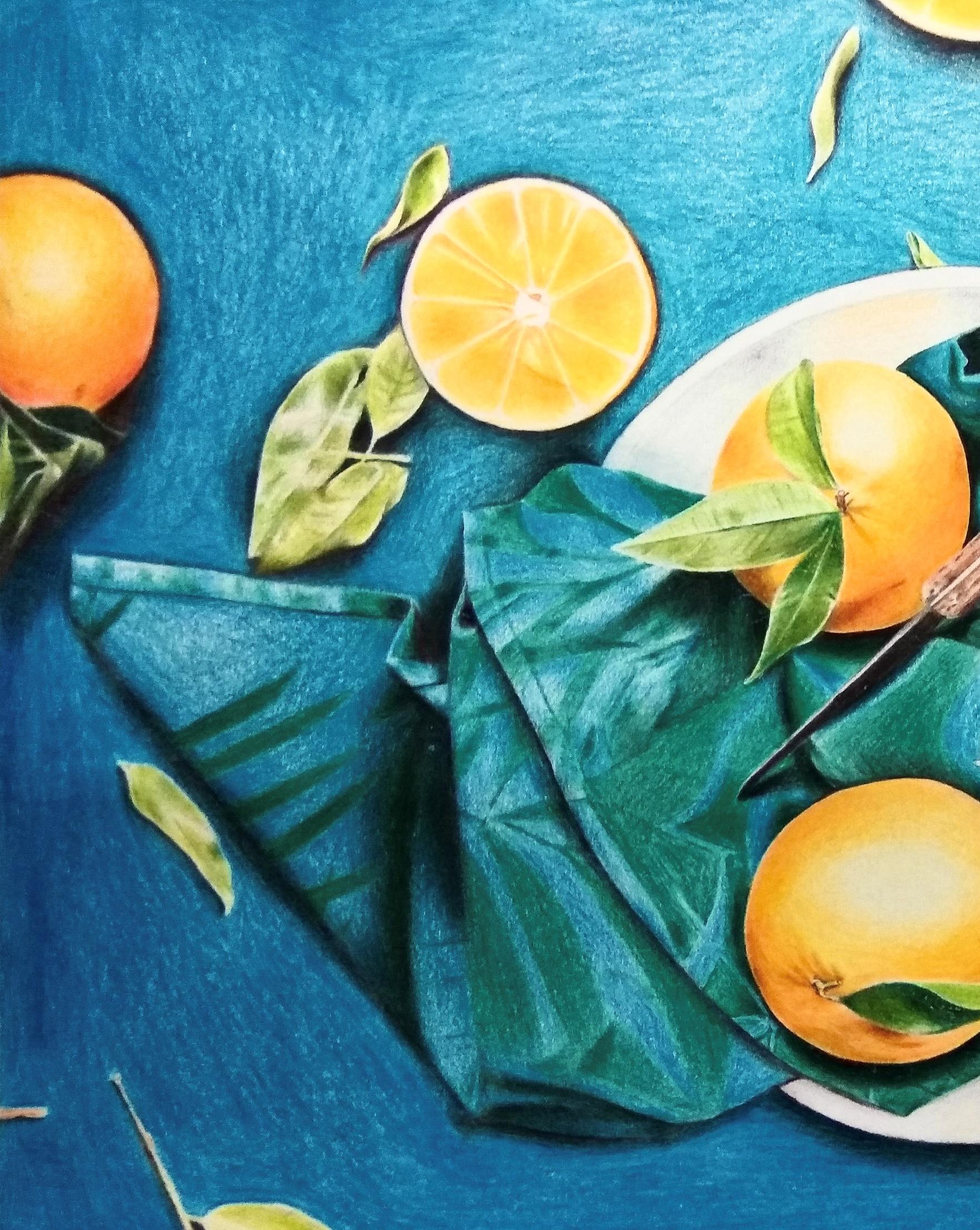CHOK JIA YUE
Architecture Graduate PROFILE
I am an individual who is driven and passionate in my work with a penchant for minimalism My organized creativity translates into my designs as a clean and elegant aesthetic, whilst also being sleek and functional .
Autodesk
jesselynchok@gmail. com https ://issuu com/jesselyn/do cs/chok_jia_yue_portfolio
EDUCATION
BACHELOR OF SCIENCE (HONOURS) IN ARCHITECTURE

Taylor’s University, Lakeside Campus (TULC)


CGPA : 3 . 2 / 4 . 0
Painting
2019 2022
• Recipient of the Dean’s List award for one semester ( 2021 )
• Awarded 40% scholarship from Taylor’s University Excellence Award
• Majored in Sustainability Architecture
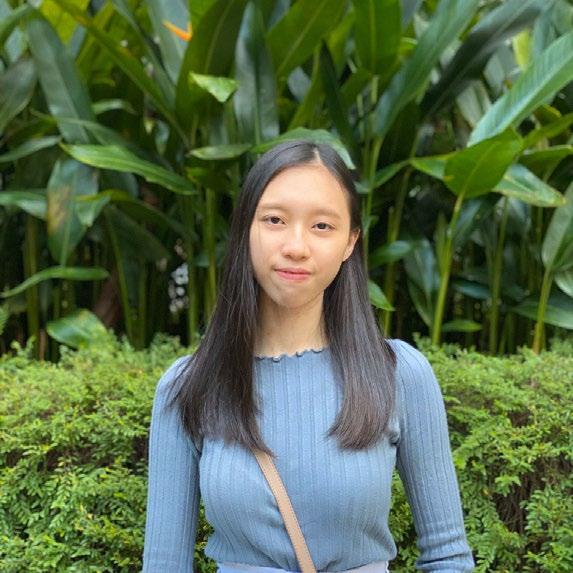
• Core subjects include Architectural Studio Design, Architectural Constructions, Green Sustainable Design etc .
FOUNDATION IN ARTS
2018 2019
Universiti Tunku Abdul Rahman (UTAR), Sungai Long Campus
CGPA: 3 85 / 4 0
• Recipient of the President's List award for two semesters
• Recipient of the Dean's List award for one semester
• Awarded 30% scholarship due to outstanding academic performance
SIJIL PELAJARAN MALAYSIA (SPM) Sekolah Menengah Kebangsaan (SMK) USJ 12 7 A’s, 9 subjects ACHIEVEMENTS
2013 2017
• Selected for Maths and Accounting competition
• Grade 8 Piano Distinction • Piano solo performance in Malaysian Youth Music Festival 2013 ASSOCIATED BOARD OF THE ROYAL SCHOOLS OF MUSIC (ABRSM) PIANO + 60 17 348 3163

THE URBAN SANCTUARY
Urban Farming Center
THE
LIVING HUB | RE:CONNECT
KEBUN KOMUNITI PLUS Learning Community Center for Gardening



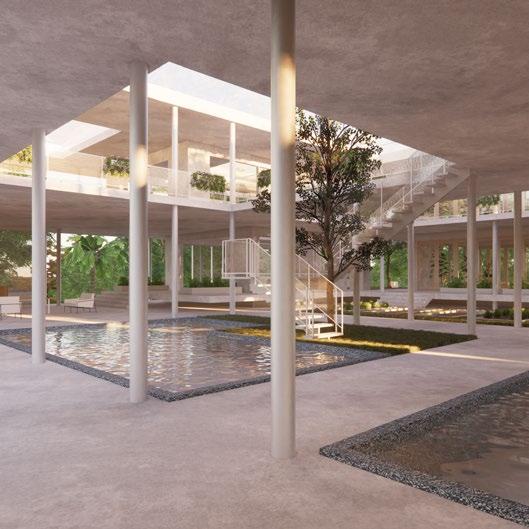

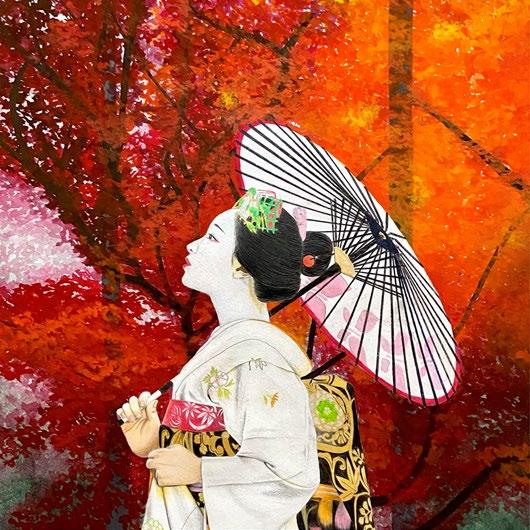
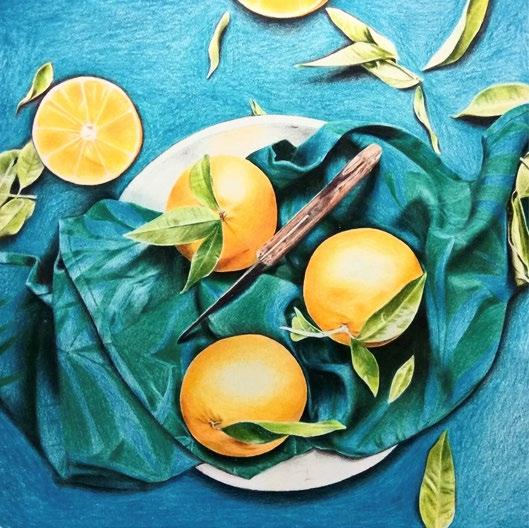
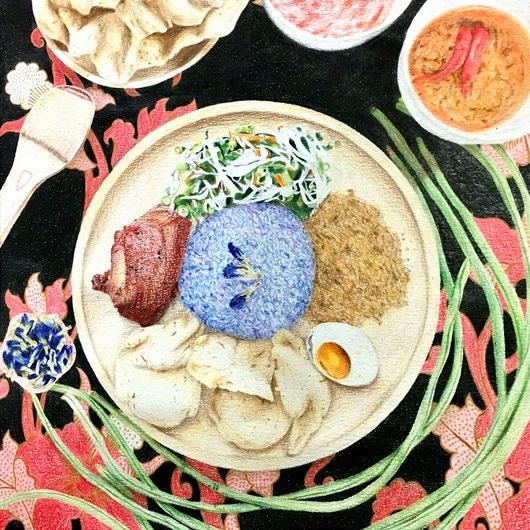
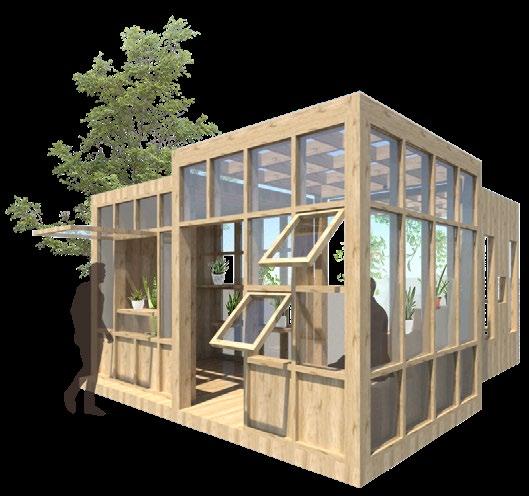



URBAN FARMING CENTER
Semester 6 in BSArch., Individual, 2022
To empower the marginalized in Chow Kit, the Urban Sanctuary is an urban farming center that provides an opportunity to build a self sustaining community
As the B 40 and homeless groups face socio economic imbalance, they lack the access to basic needs . The center caters to these underprivileged communities by focusing on food production in a sustainable manner .
The Urban Sanctuary aims to inspire and reconnect the people by providing means to support oneself by independent effort Urban farming is an experience based activity that teaches people about cultivating plants and producing food The programme provides job opportunities for the B 40 groups that struggle with unemployment to help sustain their livelihoods .

The site is in Chow Kit, along the corner of Jalan Abdul Rahman Idris and Lorong Haji Hussein 2 . The area is mostly surrounded by eateries and markets .
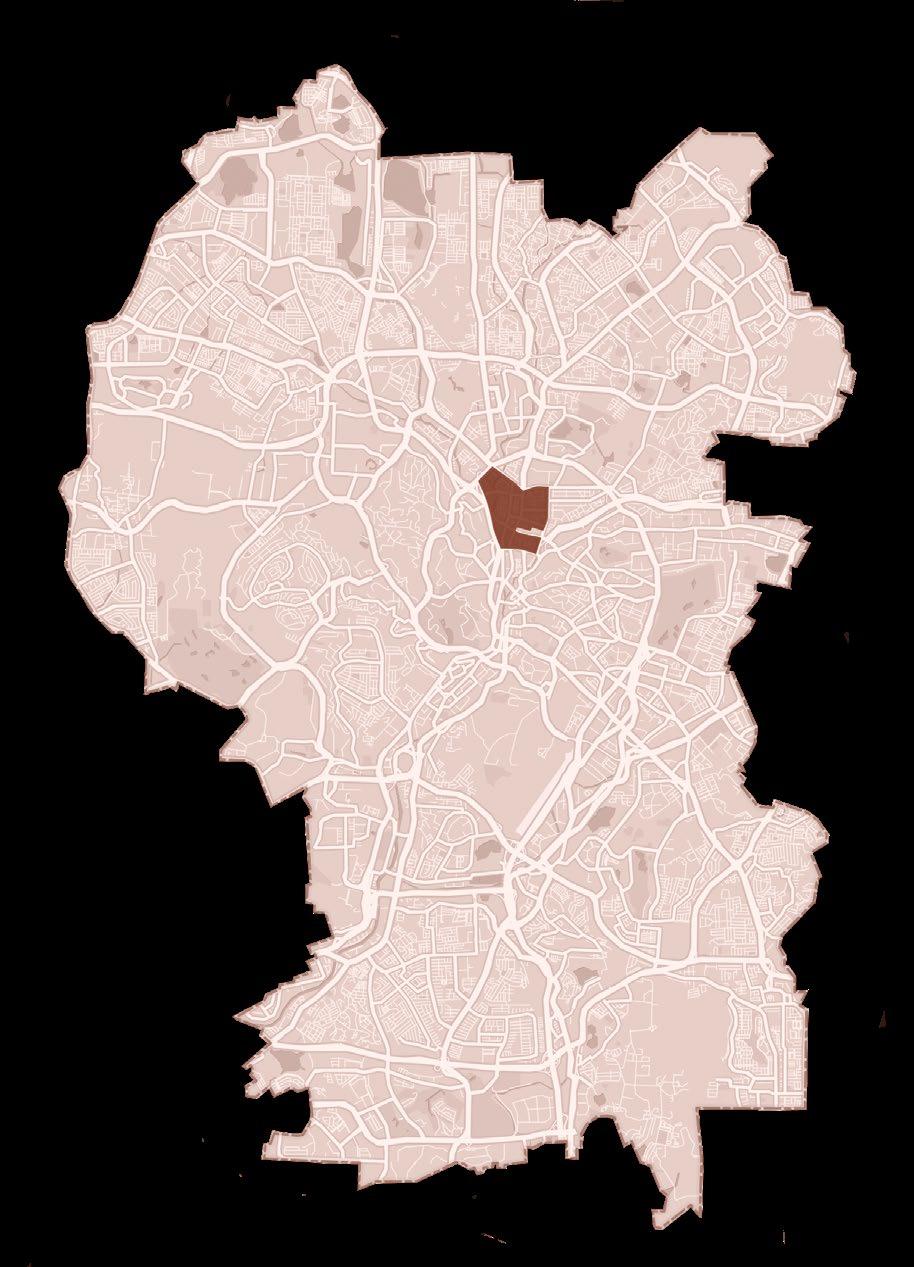
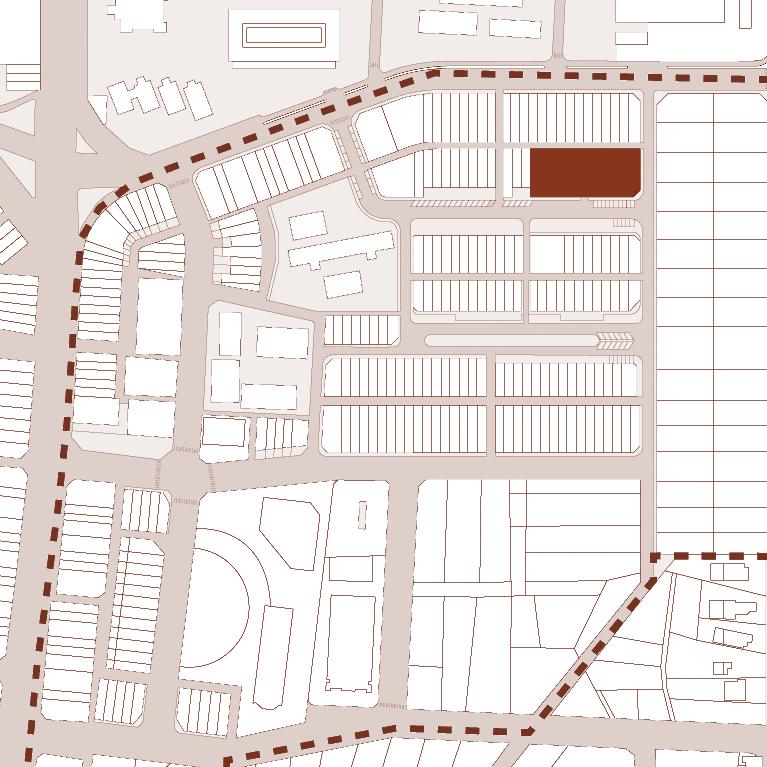


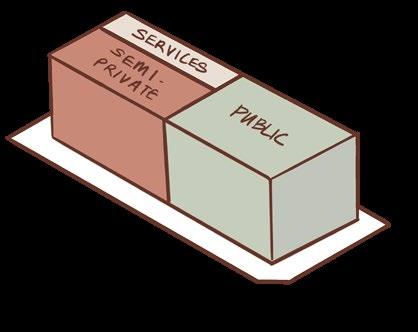
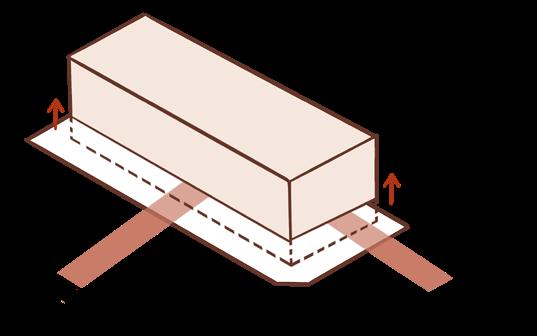
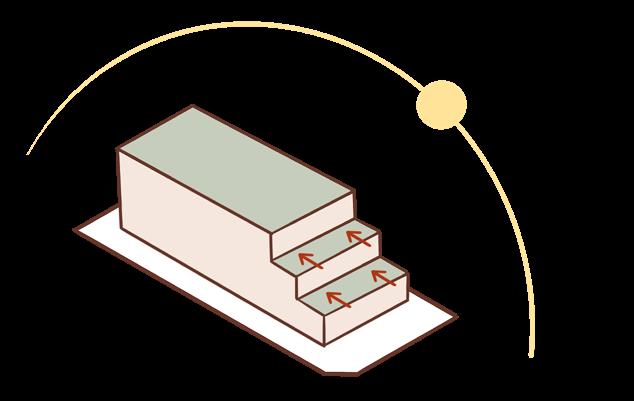

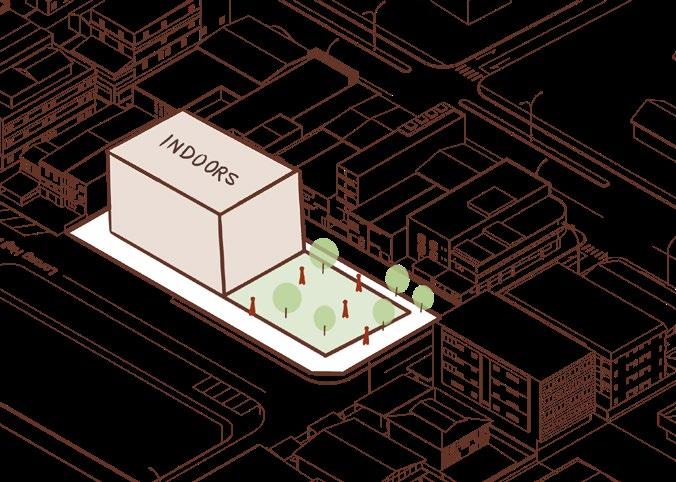
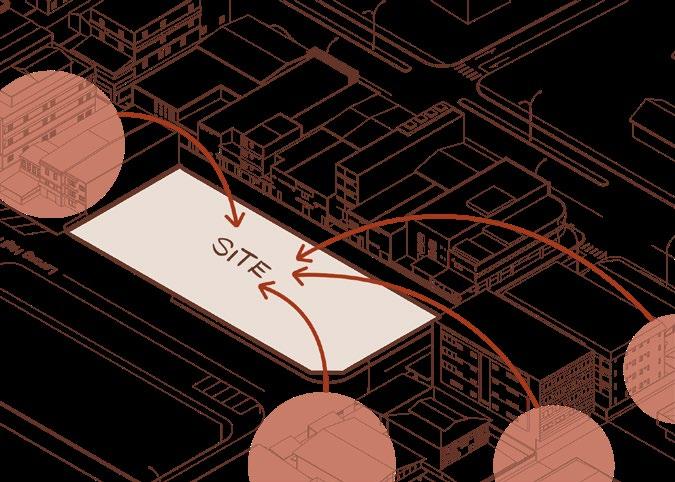
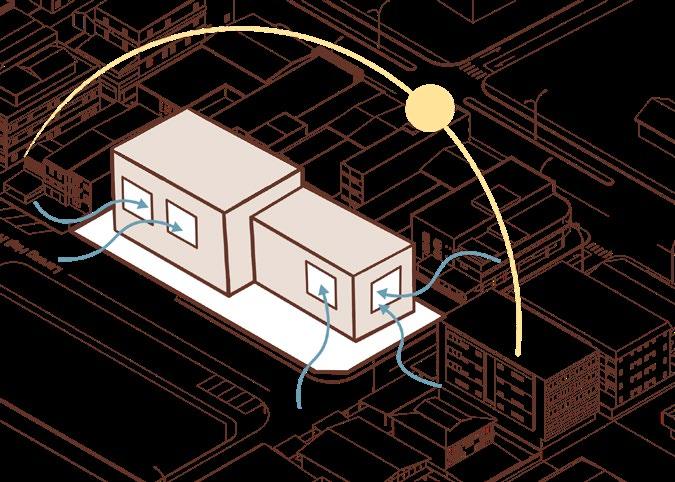
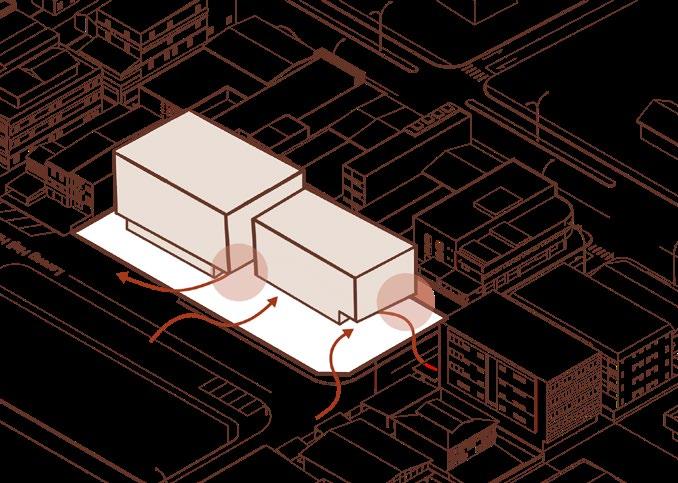
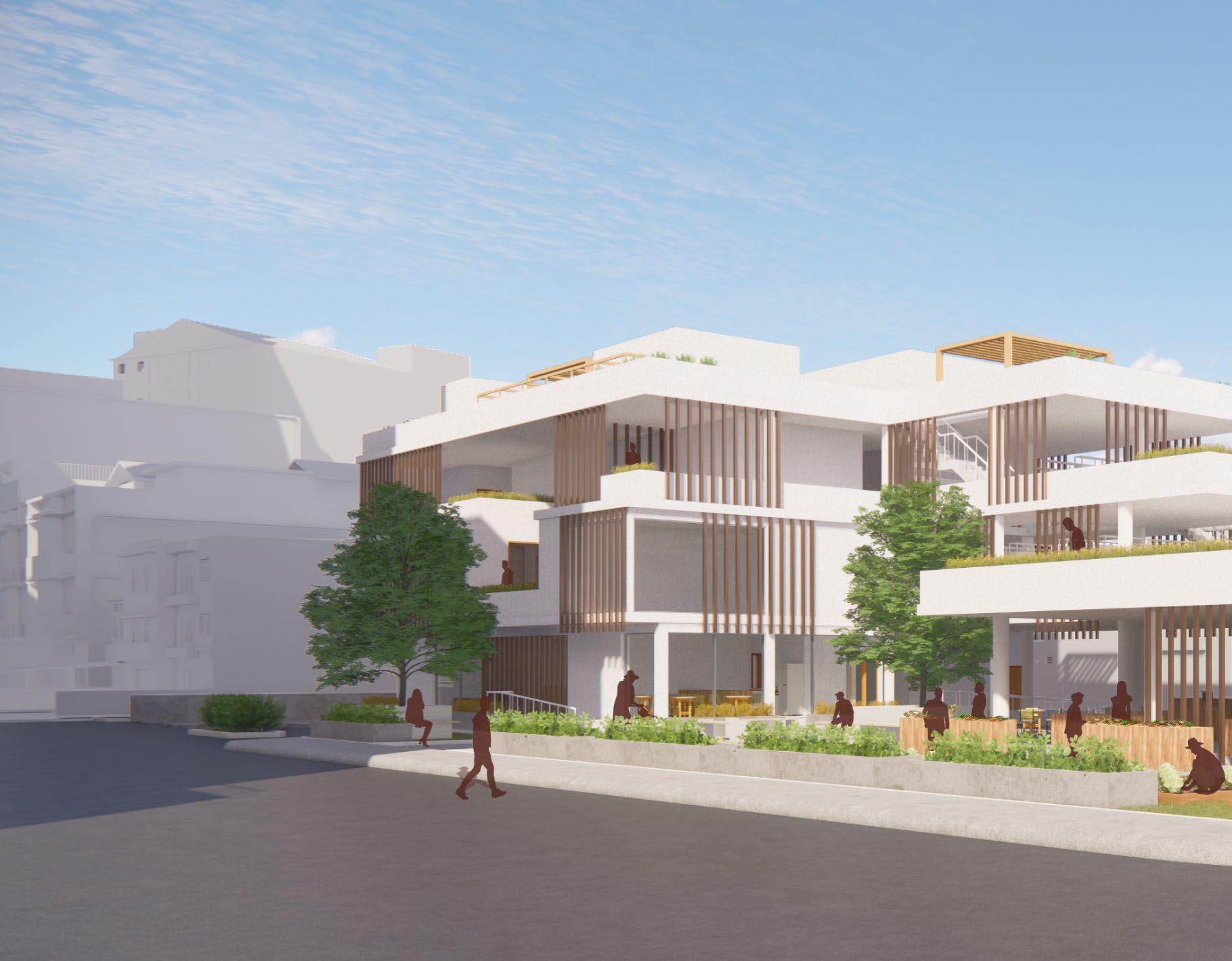
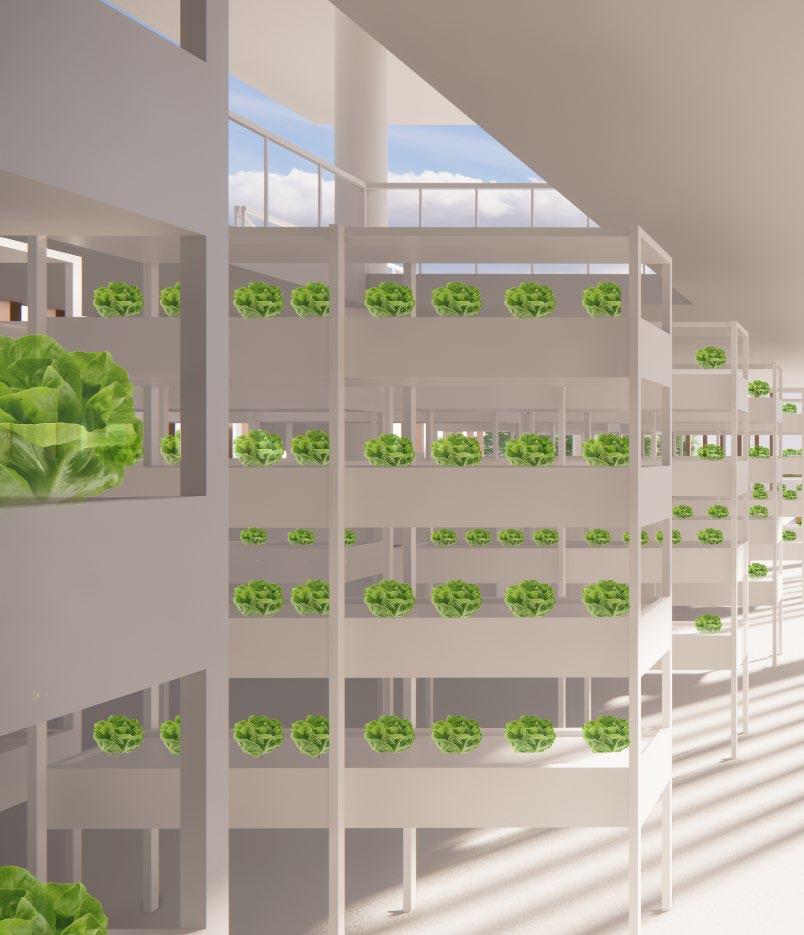
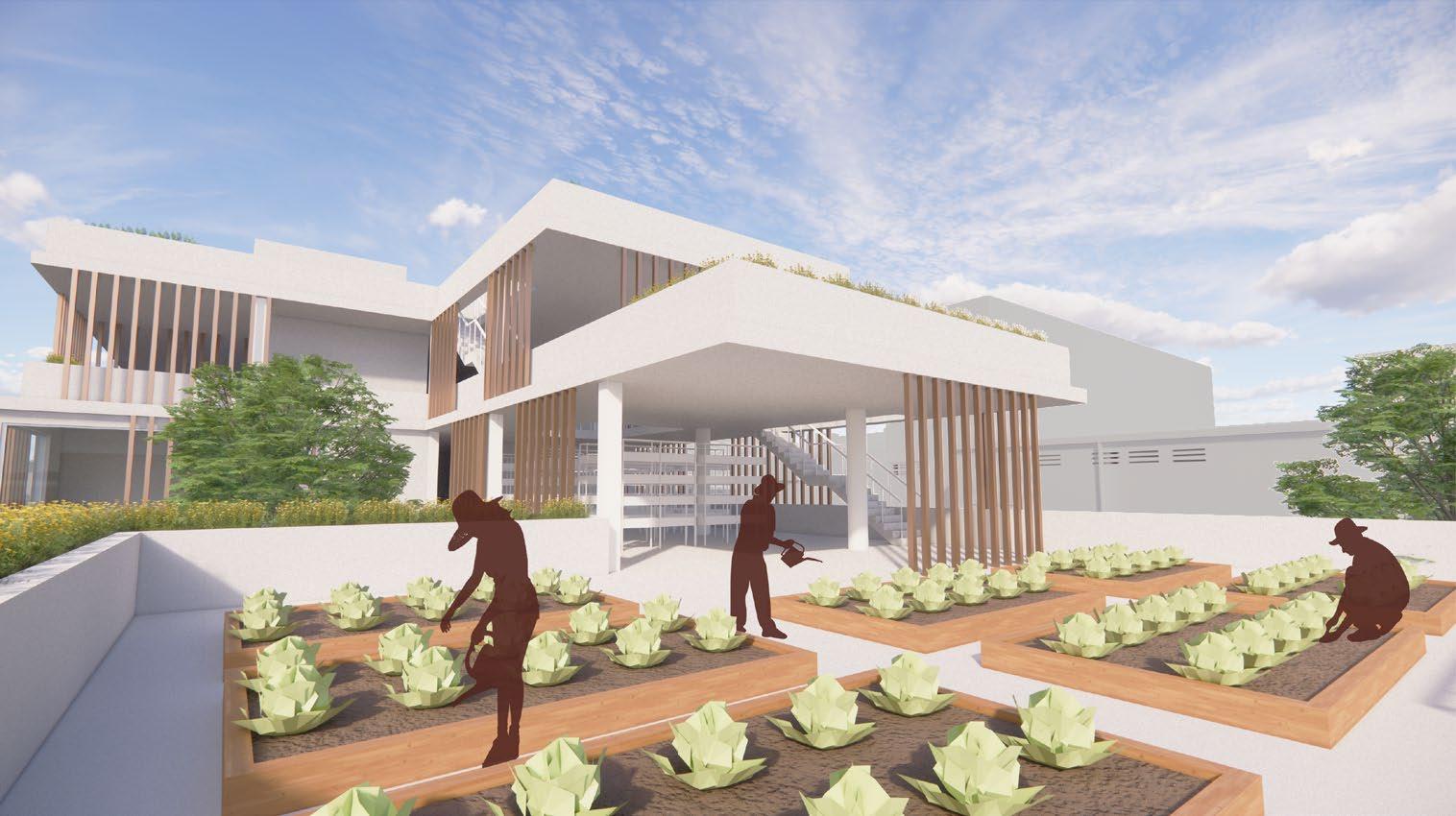
The urban farm provides fresh produce for the market . They are located on all levels with traditional soil based and hydroponics farms . This is to integrate green spaces throughout the whole building


ROOFTOP FARMING TEMPORARY SHELTER
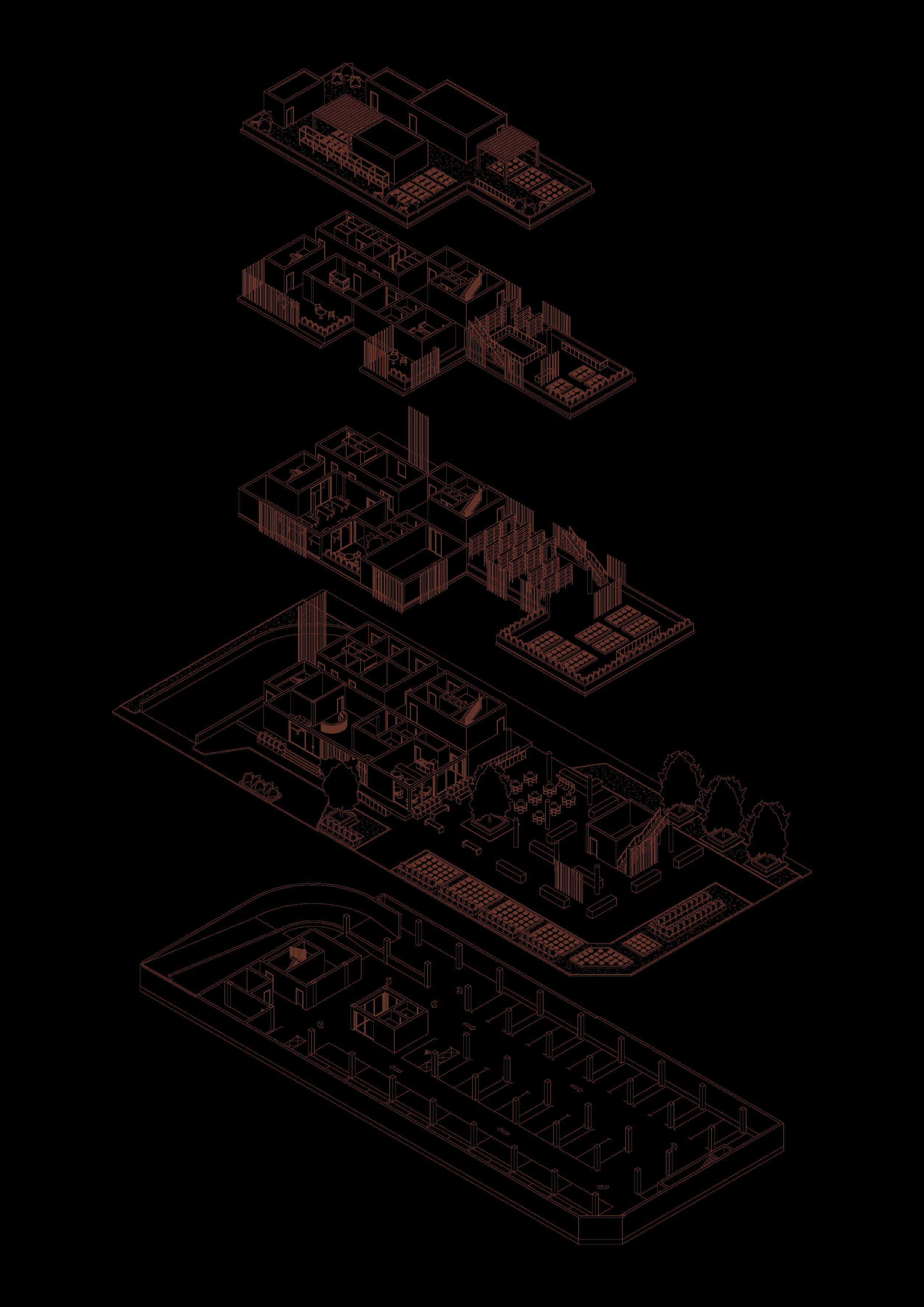
2F URBAN FARMING SOAP MAKING WORKSHOP
YOGA STUDIO
1F URBAN FARMING FARM TO TABLE MARKET GF URBAN FARMING CAR PARK
ROOFTOP FARMING

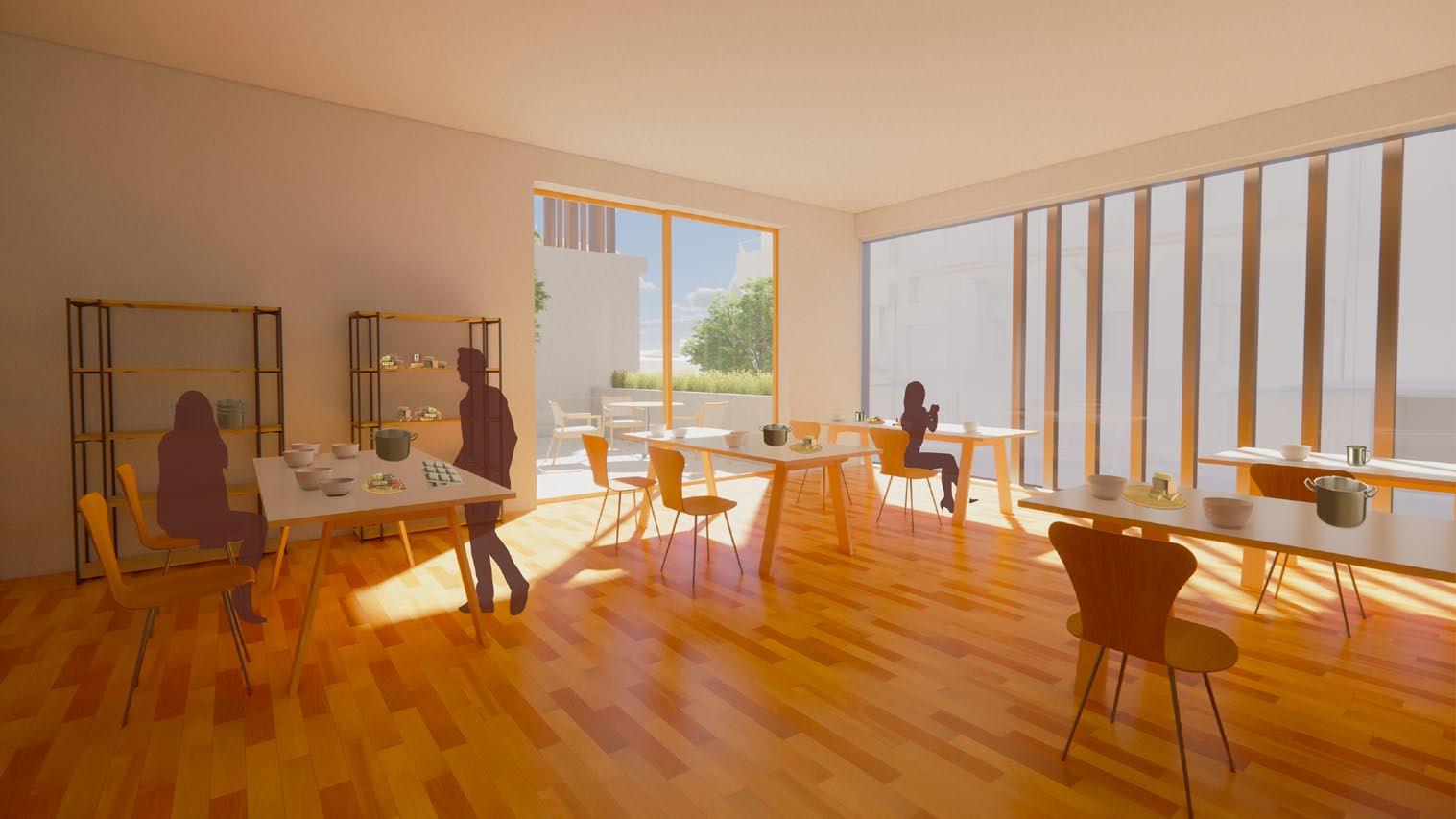
Providing fresh vegetables from roof to plate

Reusing kitchen oil to produce handmade soaps
Diners enjoying fresh produce from the farm and market
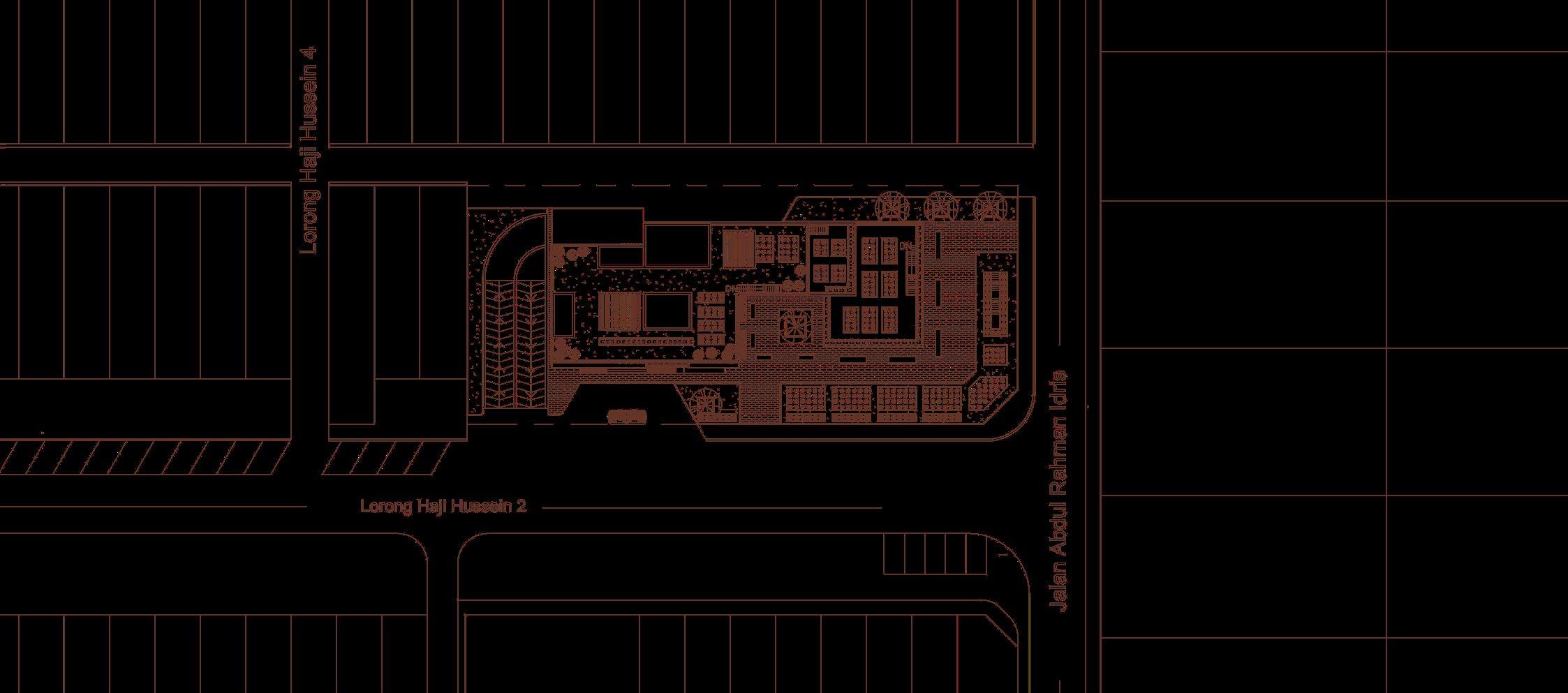


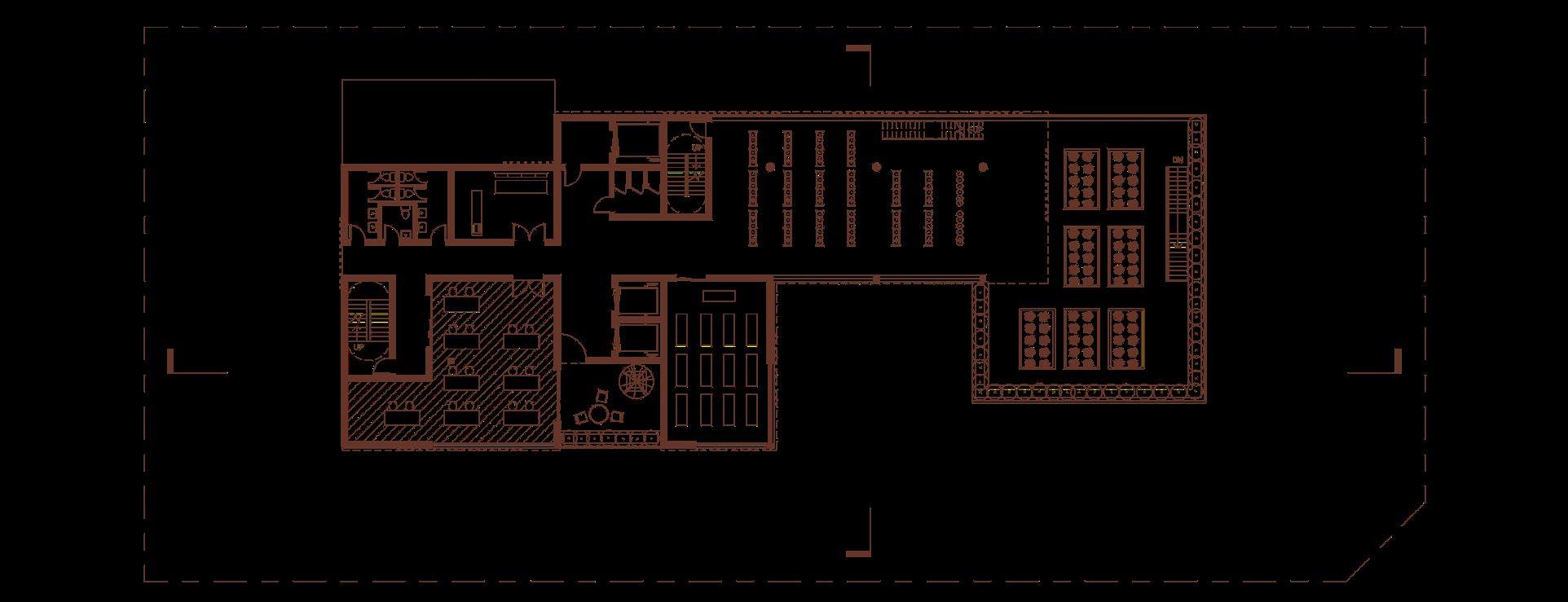
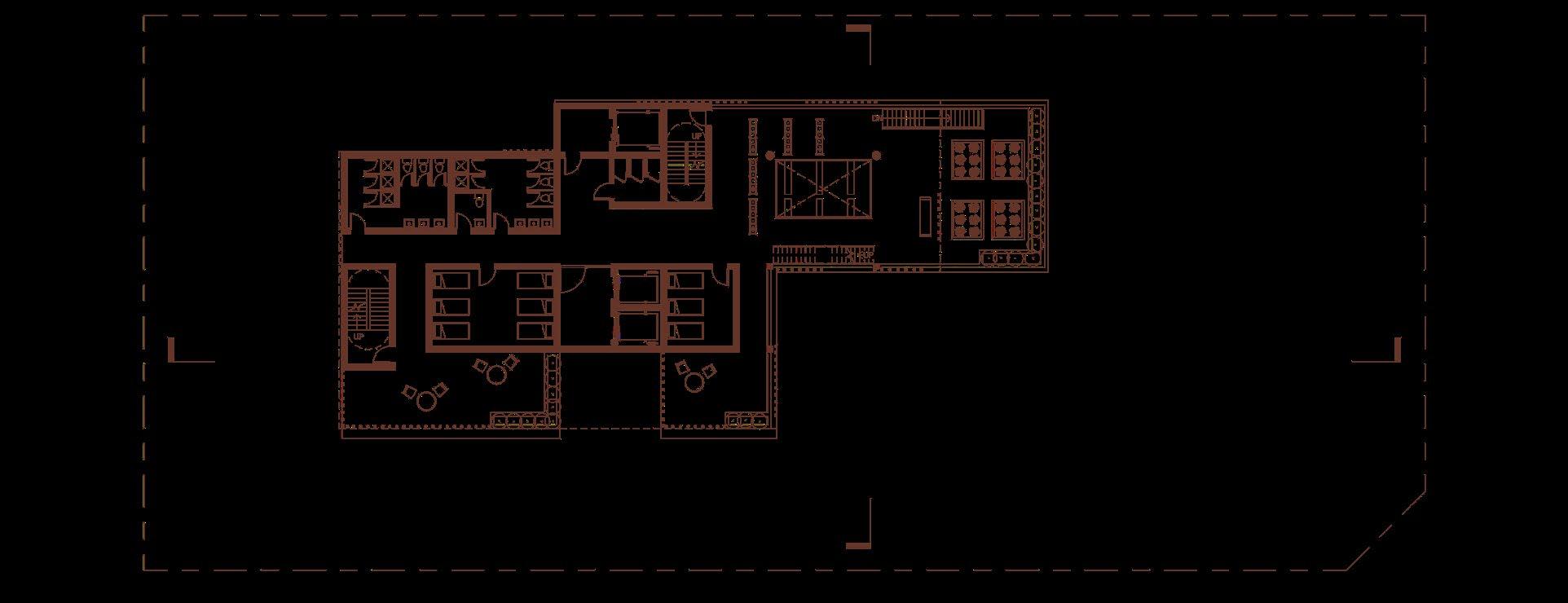

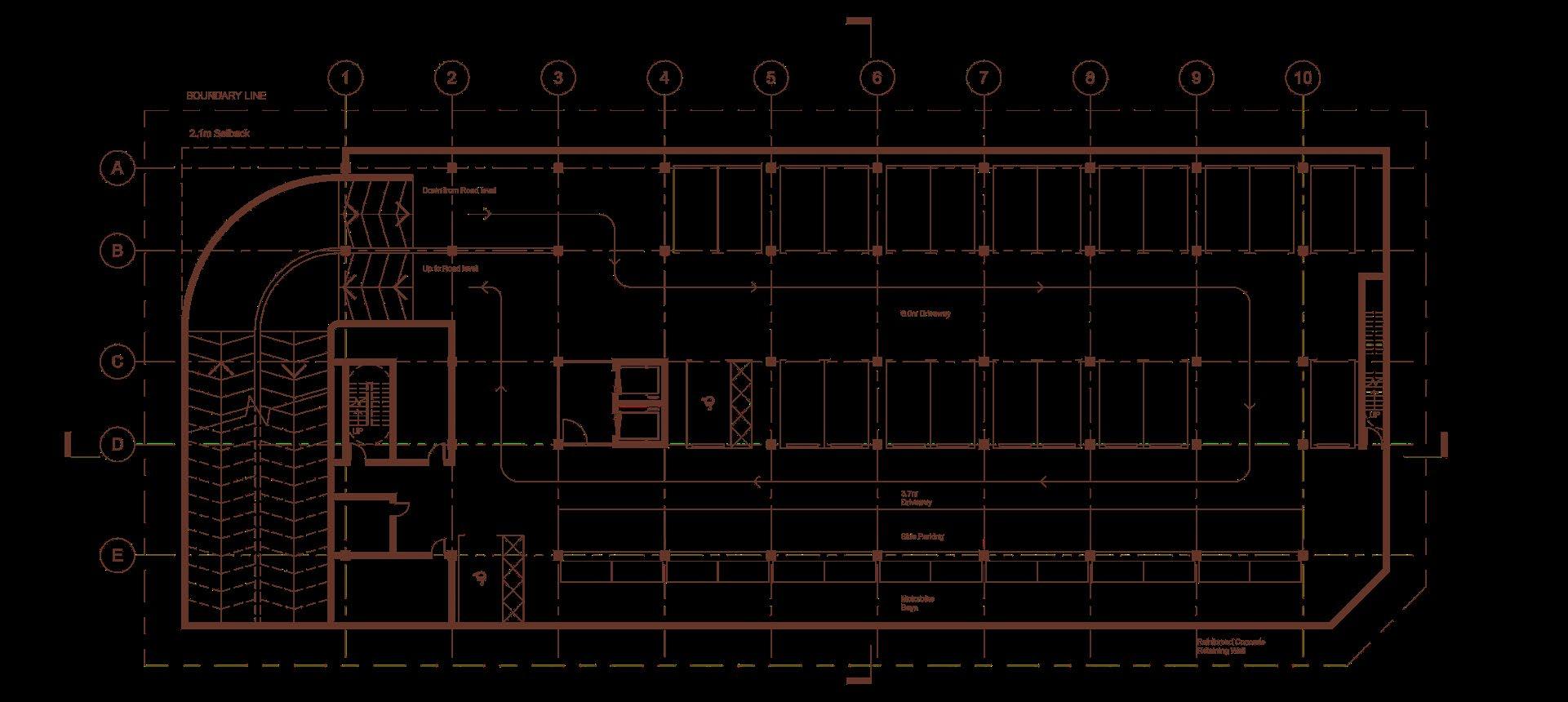
SOUTH ELEVATION (FRONT)
EAST ELEVATION (RIGHT)

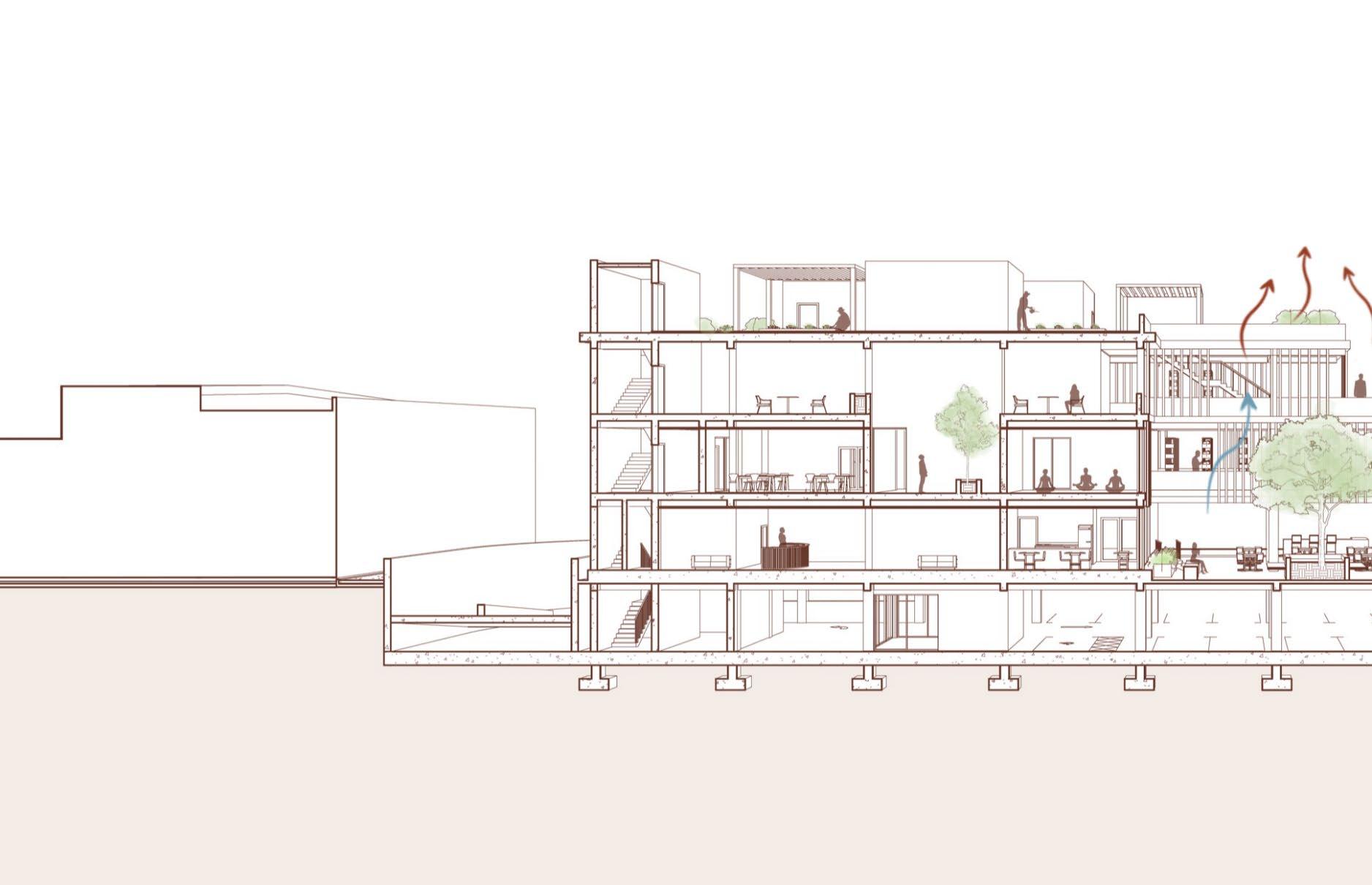

Green roof absorbs direct heat from sun
Vertical louvres to filter harsh sunlight
DETAIL SECTION
VEGETATION LAYER

GROWING MEDIUM FILTERING LAYER DRAINAGE LAYER ROOT BARRIER WATERPROOF MEMBRANE
150MM THERMAL INSULATION 350MM STRUCTURAL CONCRETE SLAB
GREEN ROOF DETAILING LOURVE DETAILING
STEEL CONNNECTOR
300X600MM CONCRETE BEAM
Permeable and open spaces for improved circulation and ventilation
Terrace form maximizes natural daylighting for farming activities
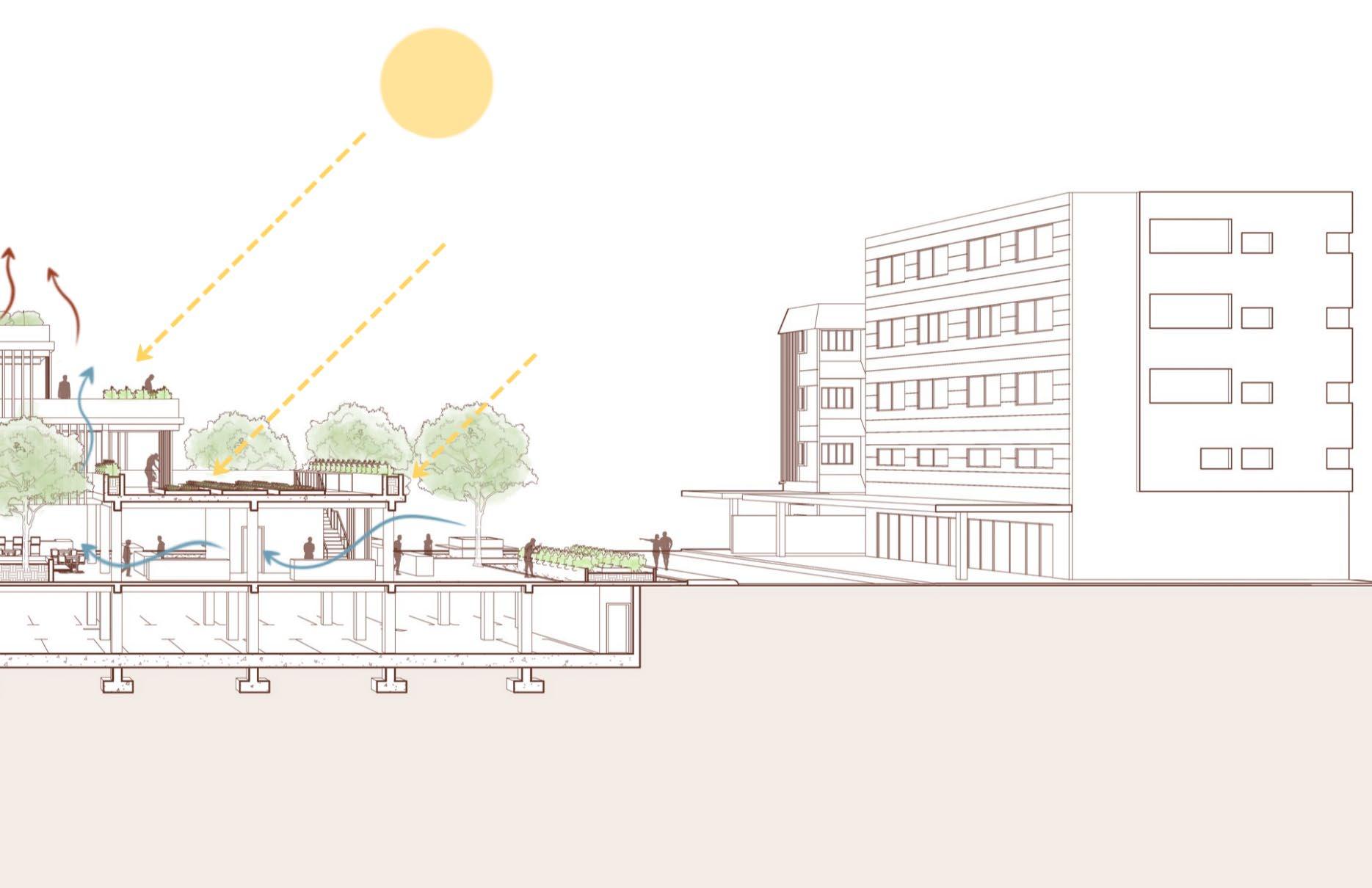
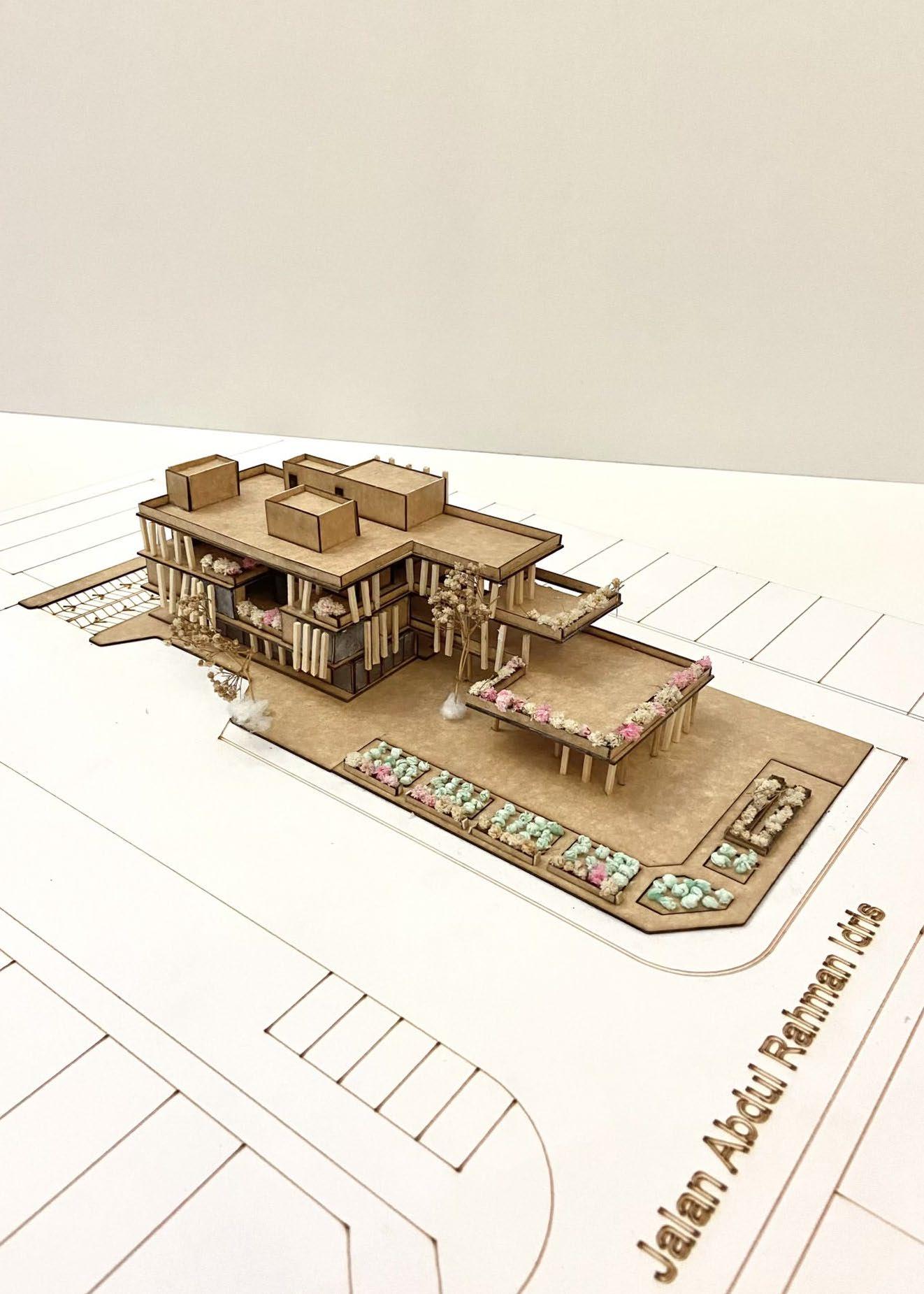
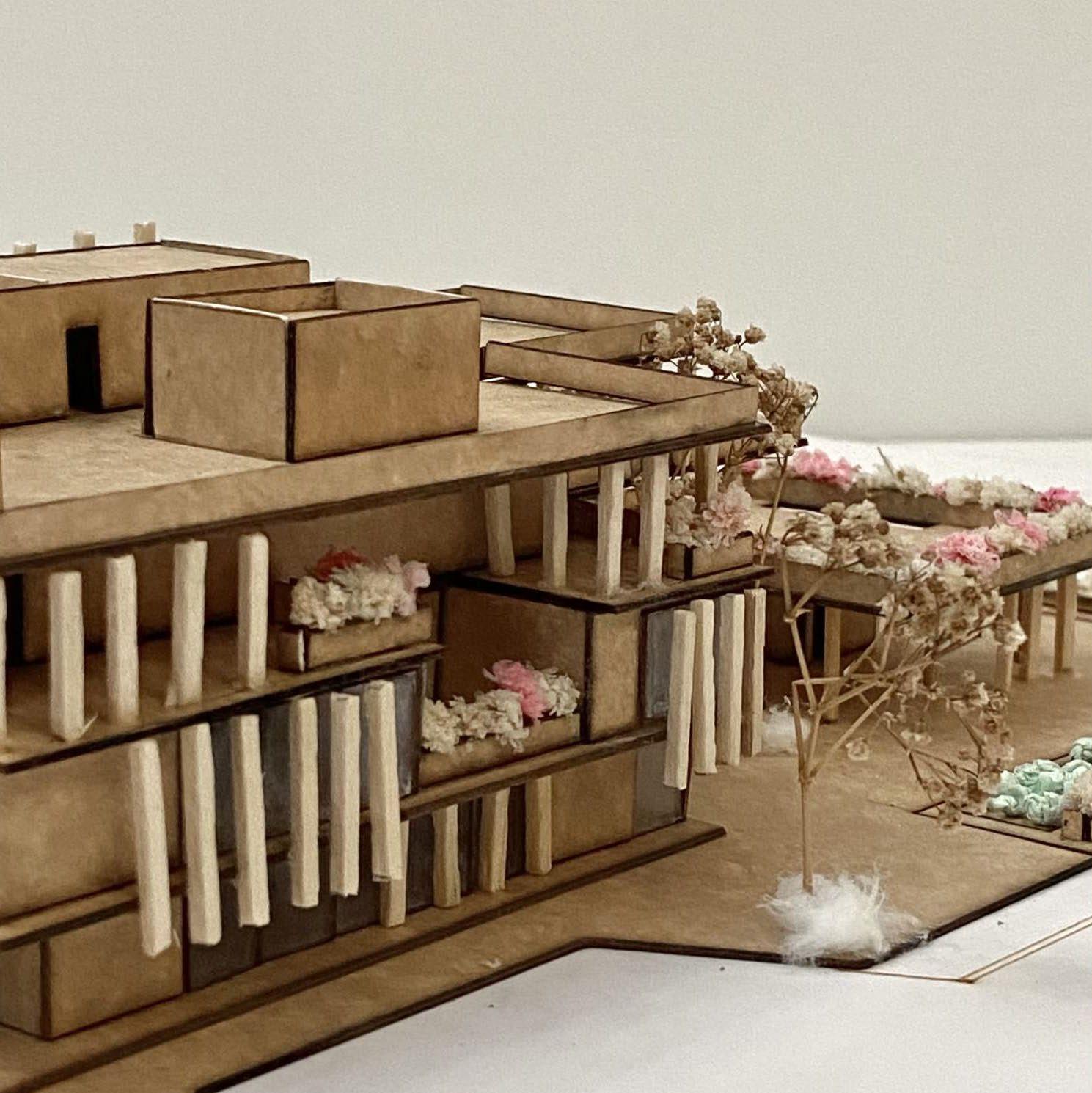
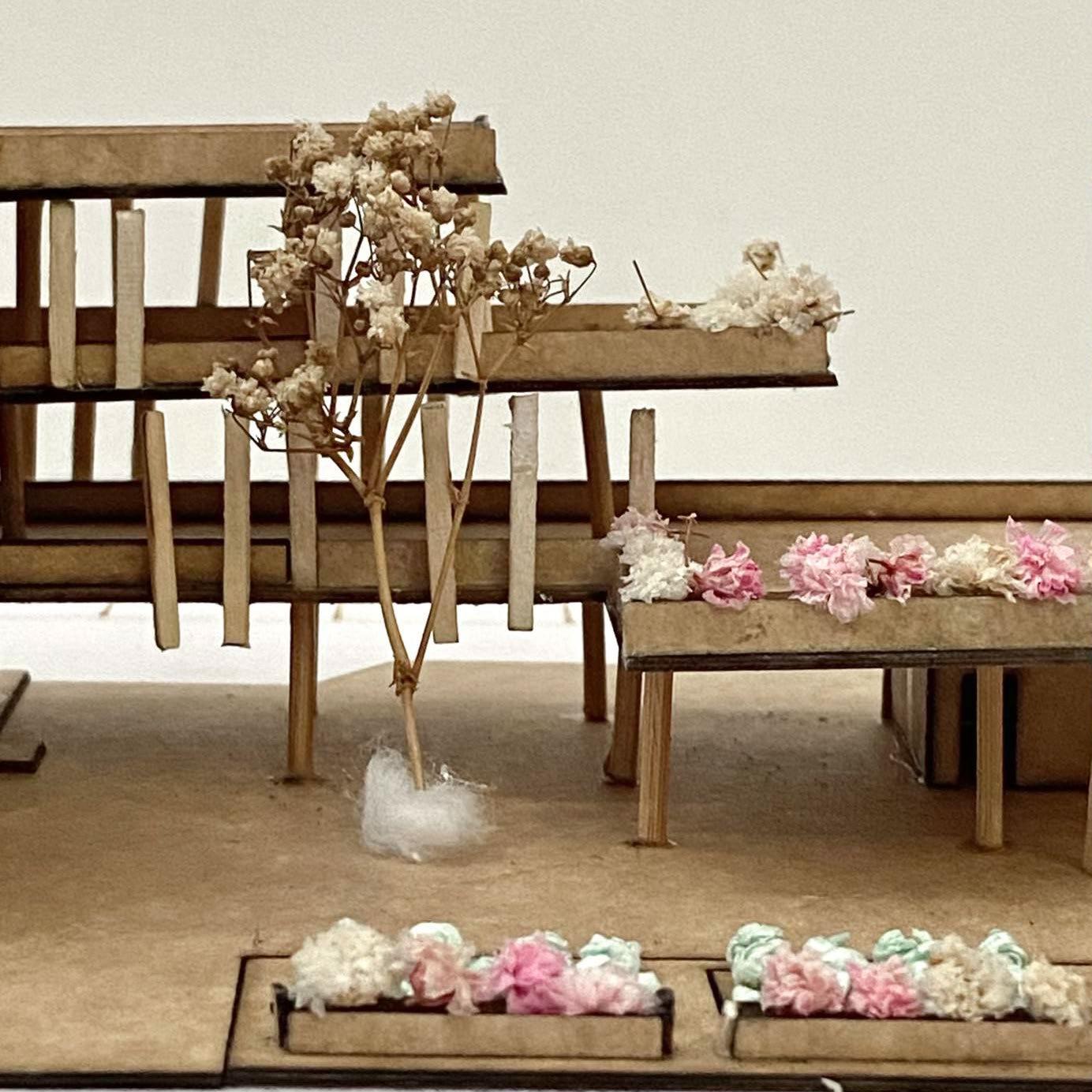
THE LIVING HUB

NEIGHBOURHOOD CENTRE FOR WELLBEING
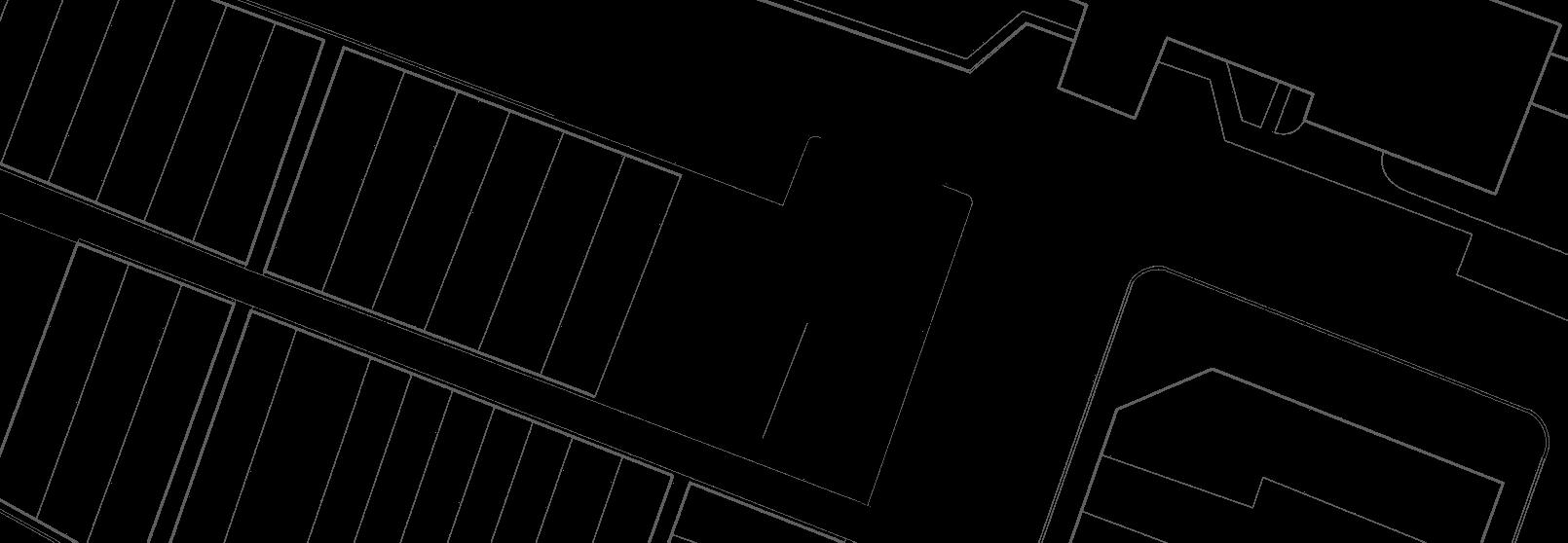
Semester 5 in BSArch., Individual, 2021
The wellbeing of vulnerable communities are deteriorating due the COVID 19 pandemic . The Living Hub aims to reconnect the community of Klang through social activities Located in South Klang, the centre sits in the corner of the intersection at Jalan Besar and Jalan Stesen .
The sense of place consists of three phases : Nostalgia, Disconnected and Re : Connect Klang invokes a sense of nostalgia with numerous heritage buildings and traditional businesses in the town . However, people feel disconnected to the town as there are a lack of engaging public areas Thus, the design proposes a space to provide support to the community in all aspects of wellbeing
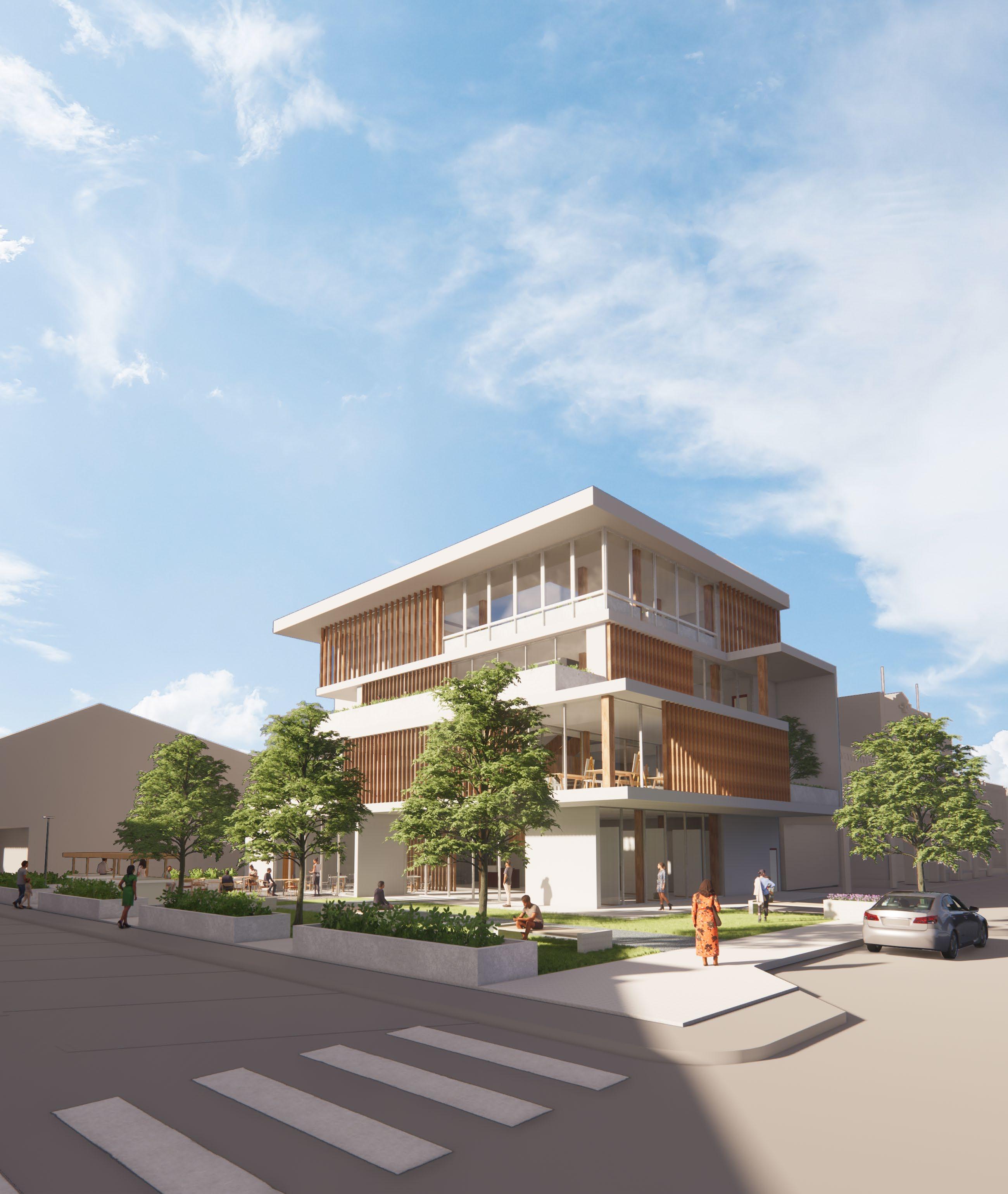
NEEDS ANALYSIS
SHORT TERM NEEDS
Wellbeing, Mental Health & Occupation
ISSUES
Covid 19: Depression, Suicide, Anxiety, Domestic violence & Job vulnerability
PROGRAMS
Urban Farming, Green terrace, Collective learning area, Learning pods
LONG TERM NEEDS
Creative thinking, Heritage & Culture
ISSUES
Segregation of people, Loss of local skills & Insufficient creative sectors
PROGRAMS
Art workshops, Co working areas, Library, Communal dining, Food stalls
‘THE LIVING HUB’
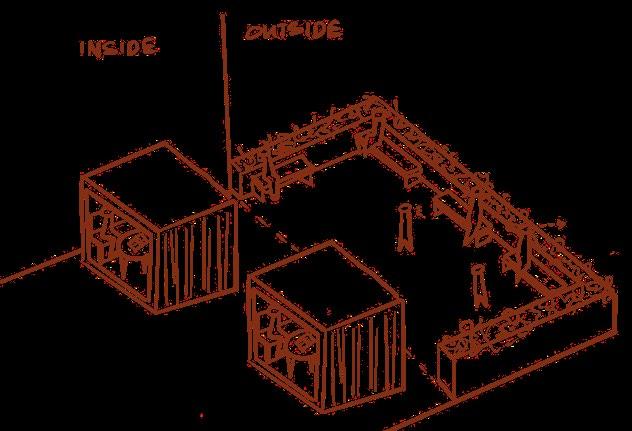
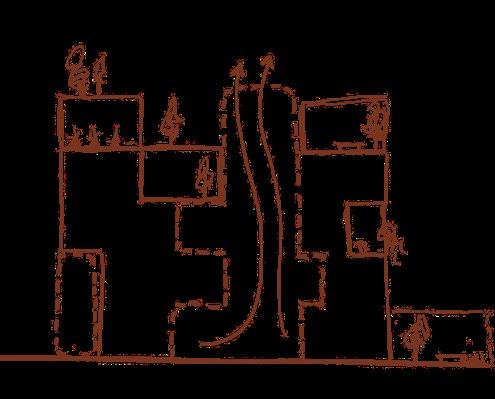
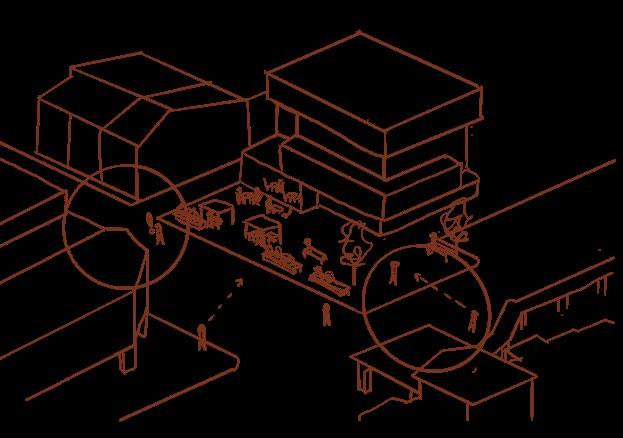
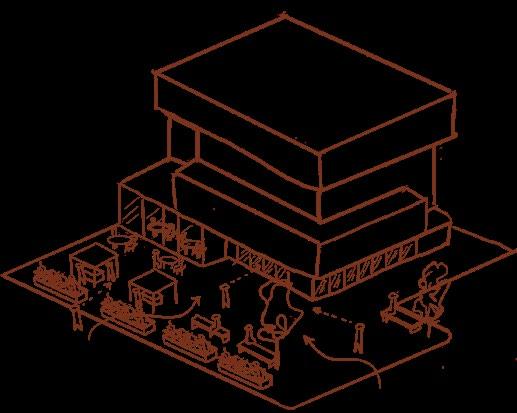
Reconnect, Socialize, Rejuvenate & Collaborate
DESIGN STRATEGIES | SOCIAL DIMENSION
Central void for stack ventilation
Utilize contact points to engage interaction

Permeability to public realm for social contact
Visual connection with green spaces
Indoor outdoor connection at learning areas
The design concept is to create an imagery of a ‘living hub’ through stacked layers with green terraces to encourage interaction among people .
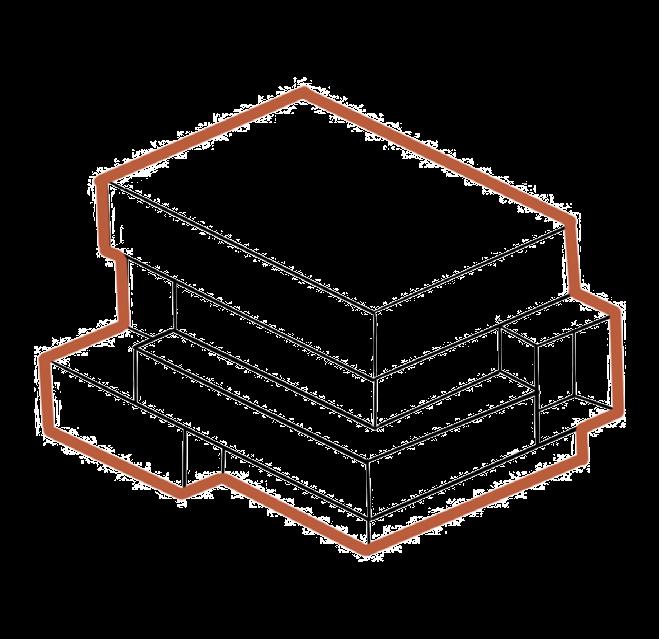
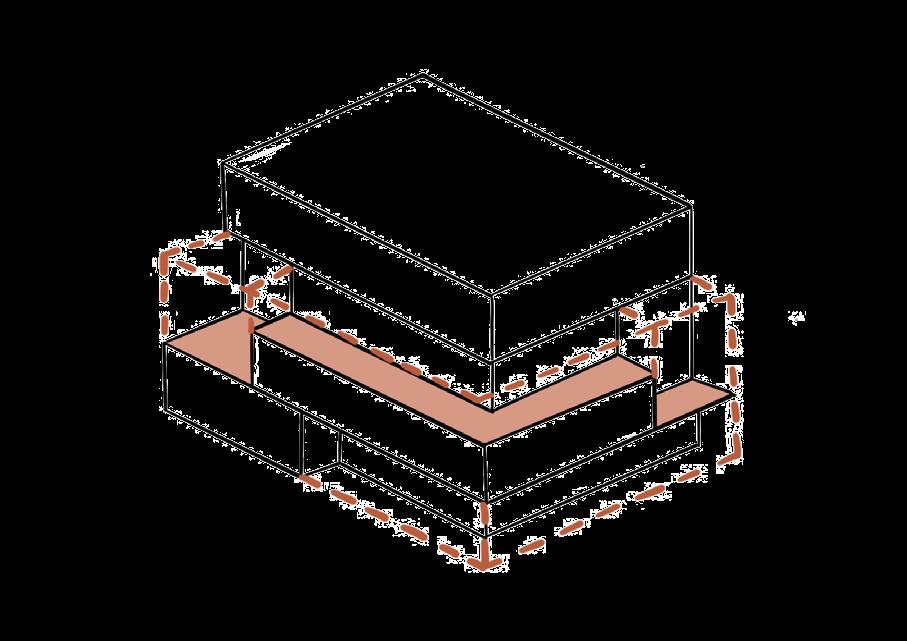
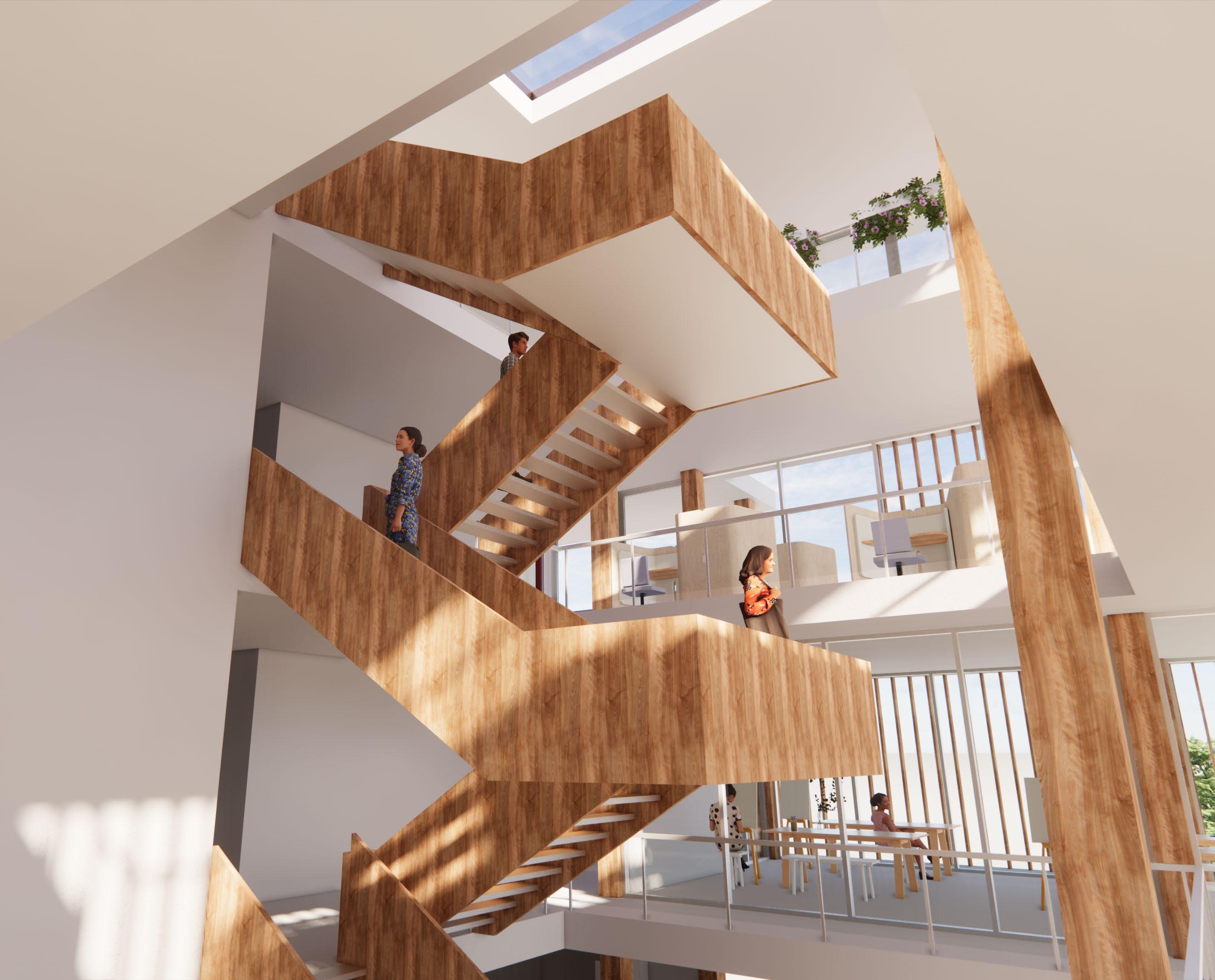

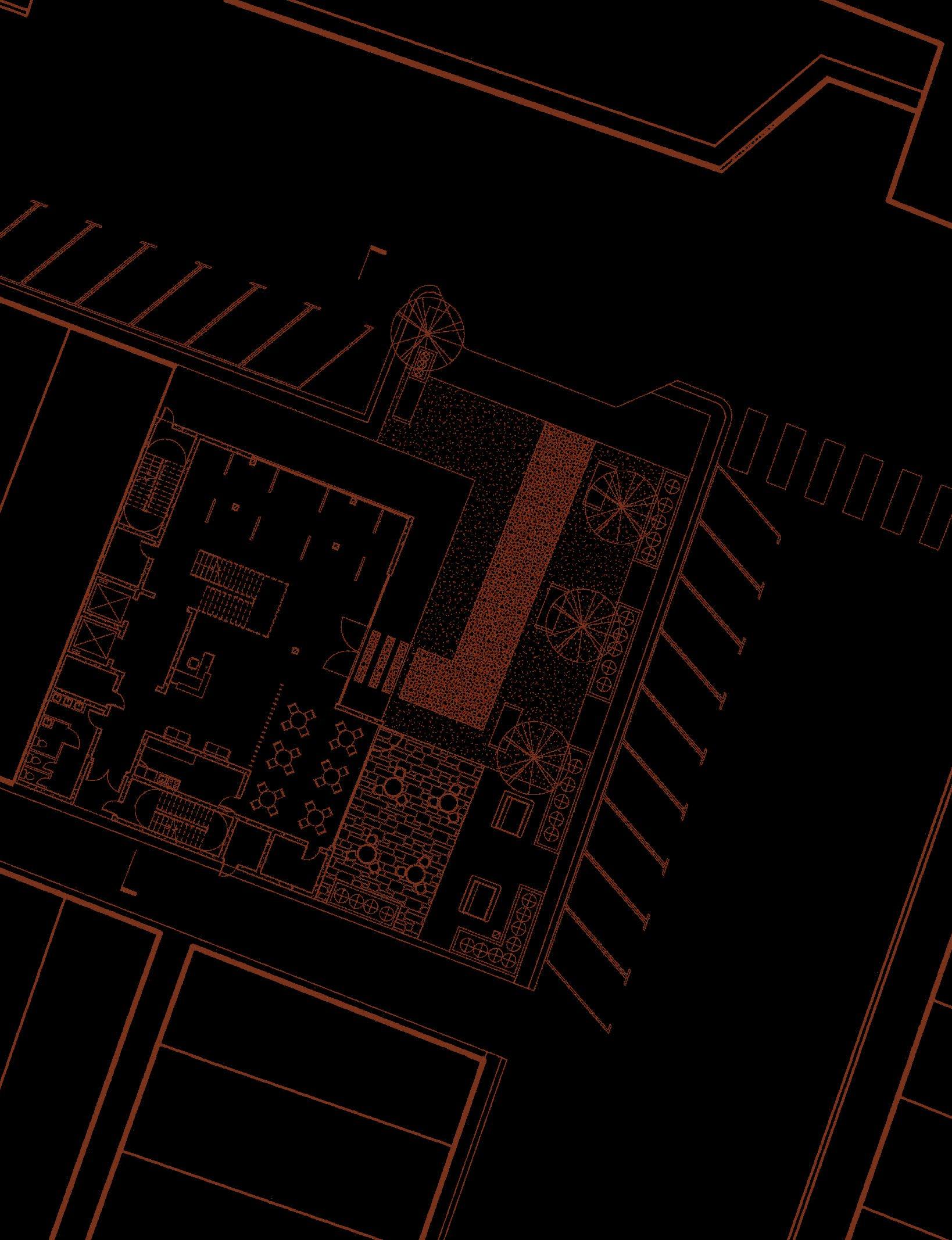
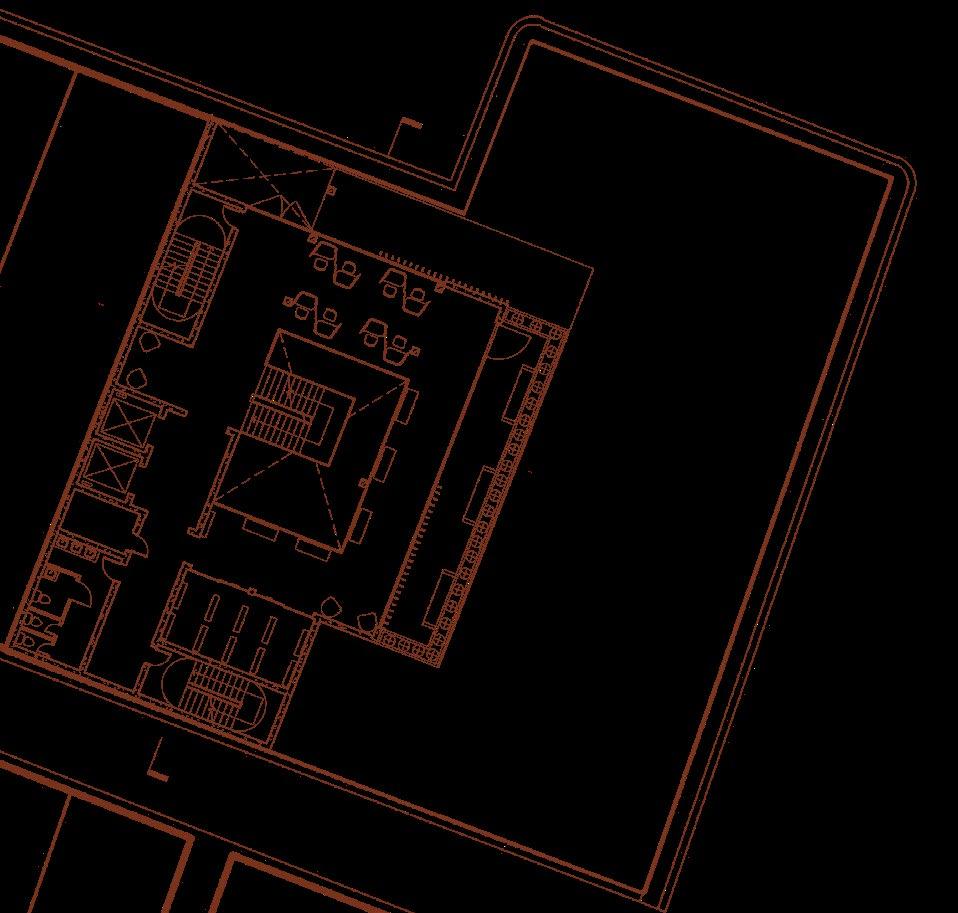
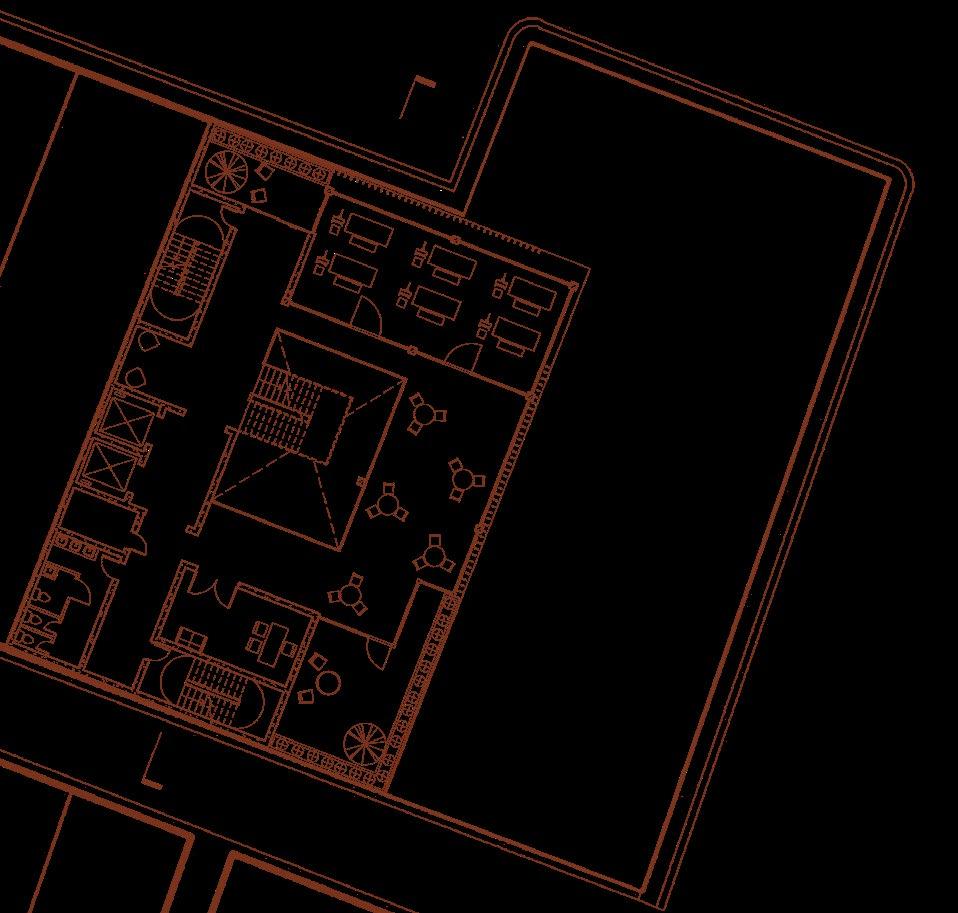

DOUBLE SKIN FACADE
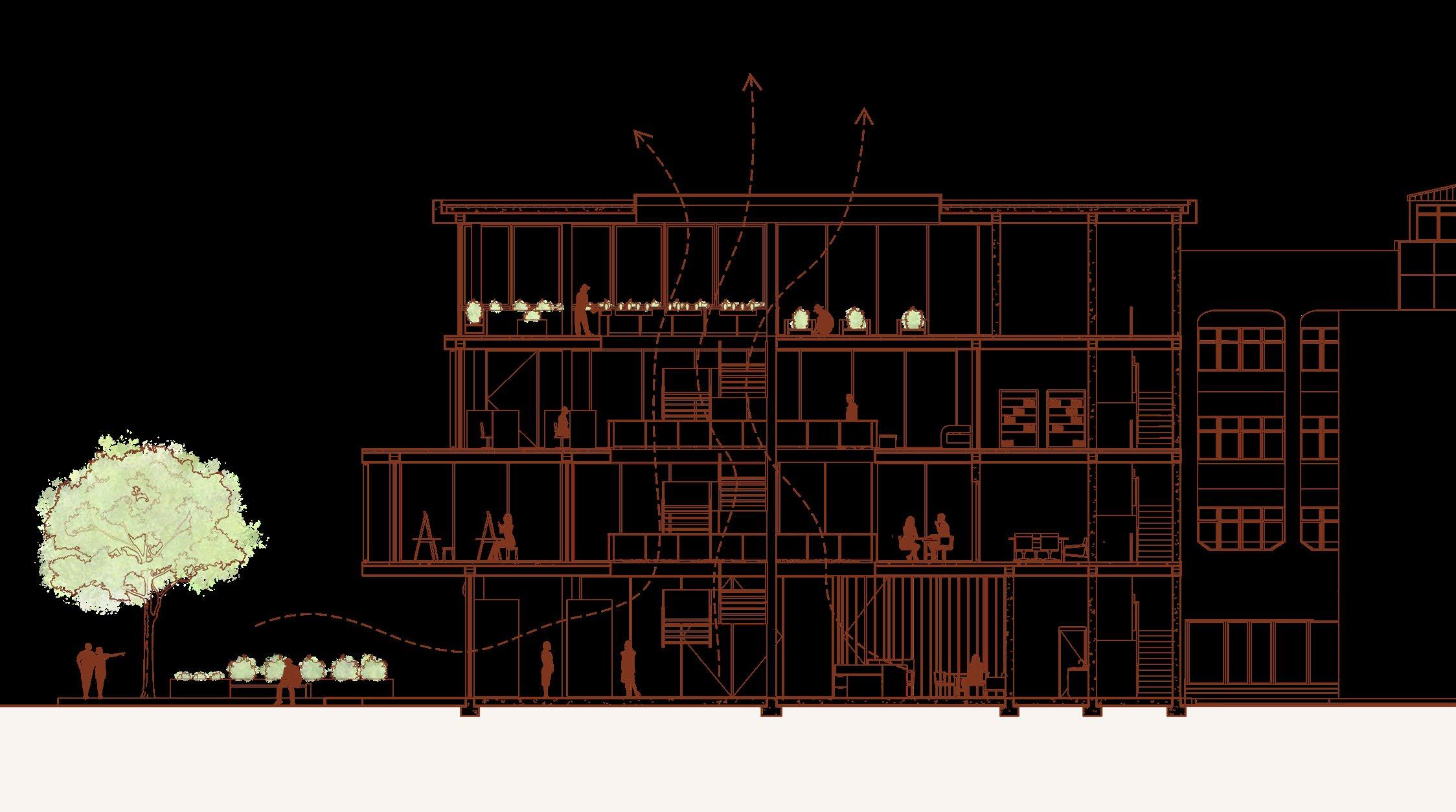
Double e - glazing and vertical timber louvres system applied on the upper floors as the ground floor’s recessed form already provides shading .
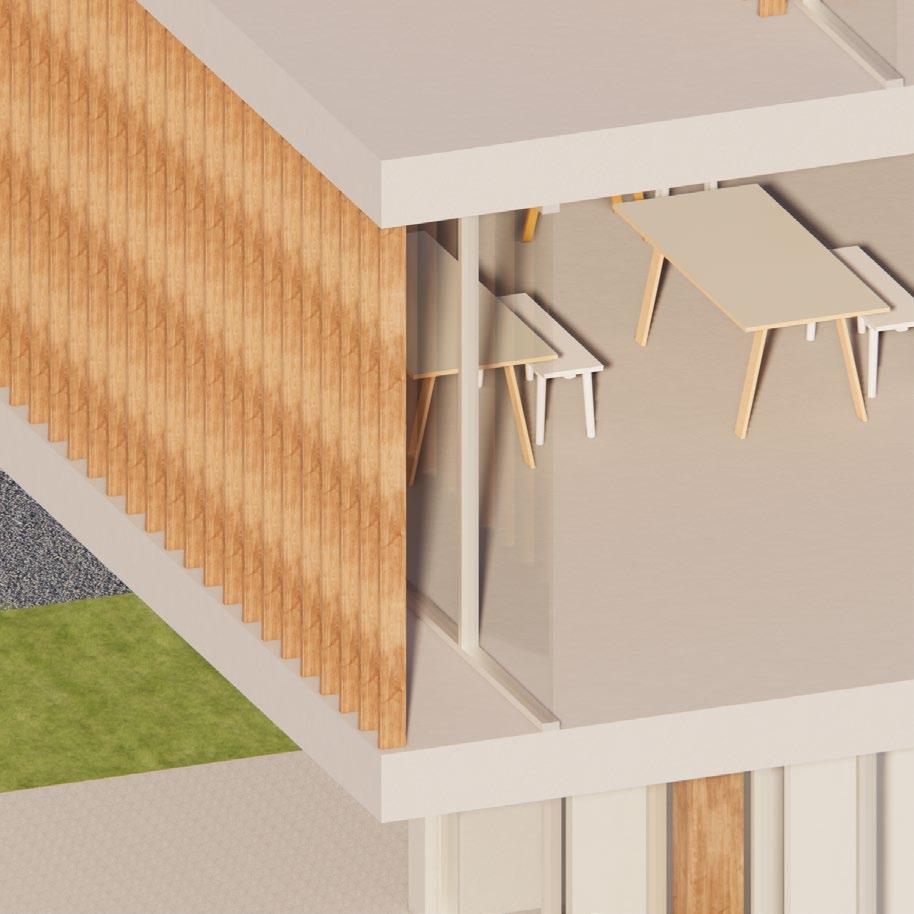
FLOOR TO FAÇADE DETAIL
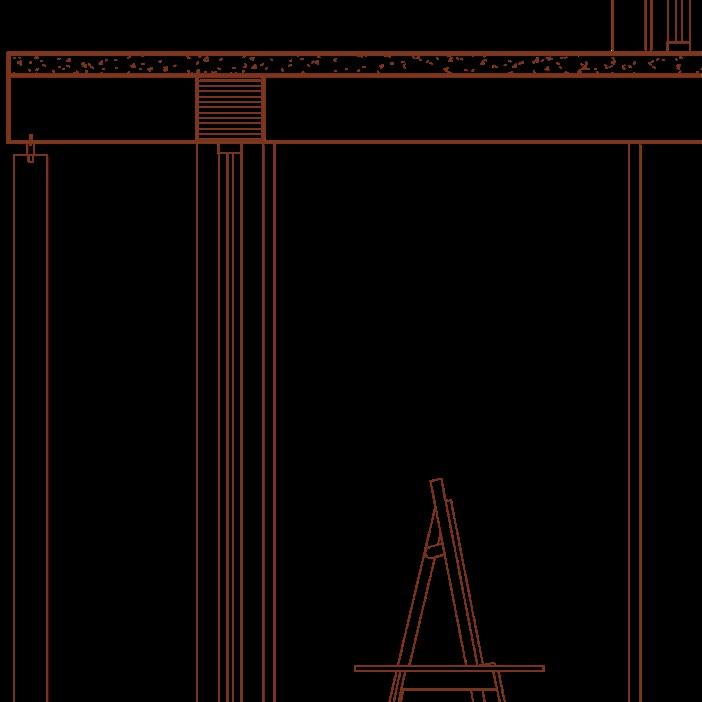
Timber louvres and operable windows provide ventilation throughout the building
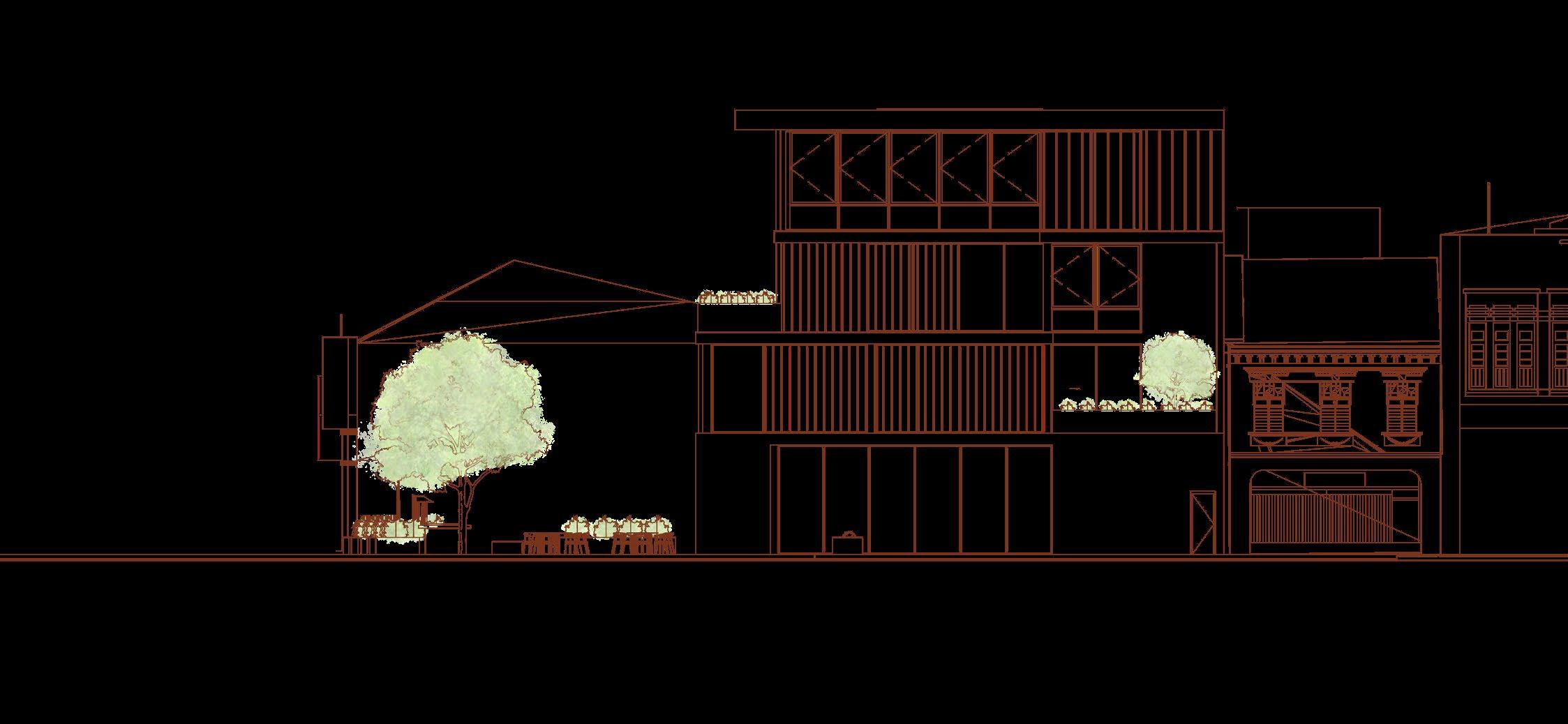

NORTHEAST ELEVATION (FRONT)
SOUTHWEST ELEVATION (SIDE)
ART GALLERY
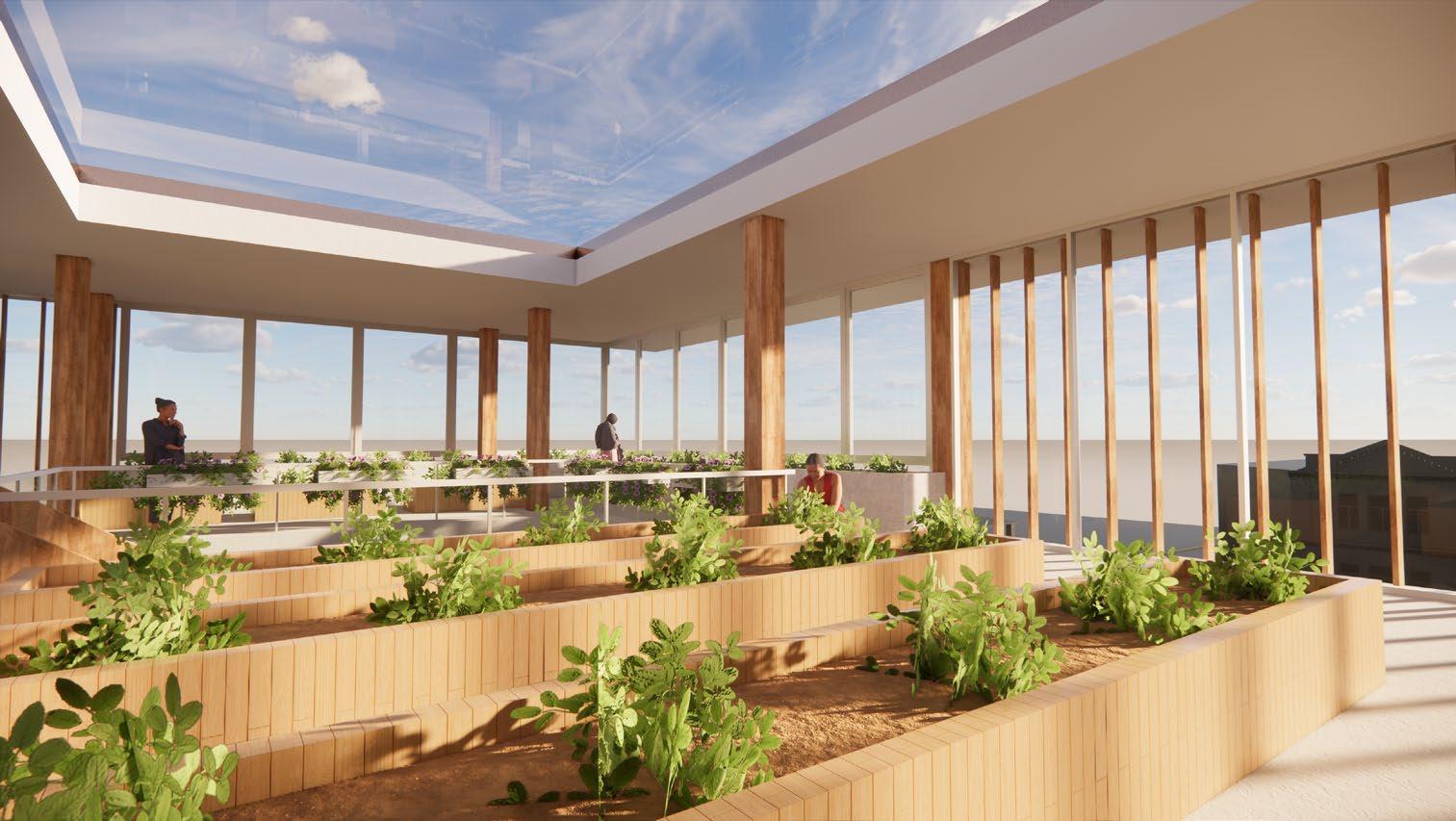
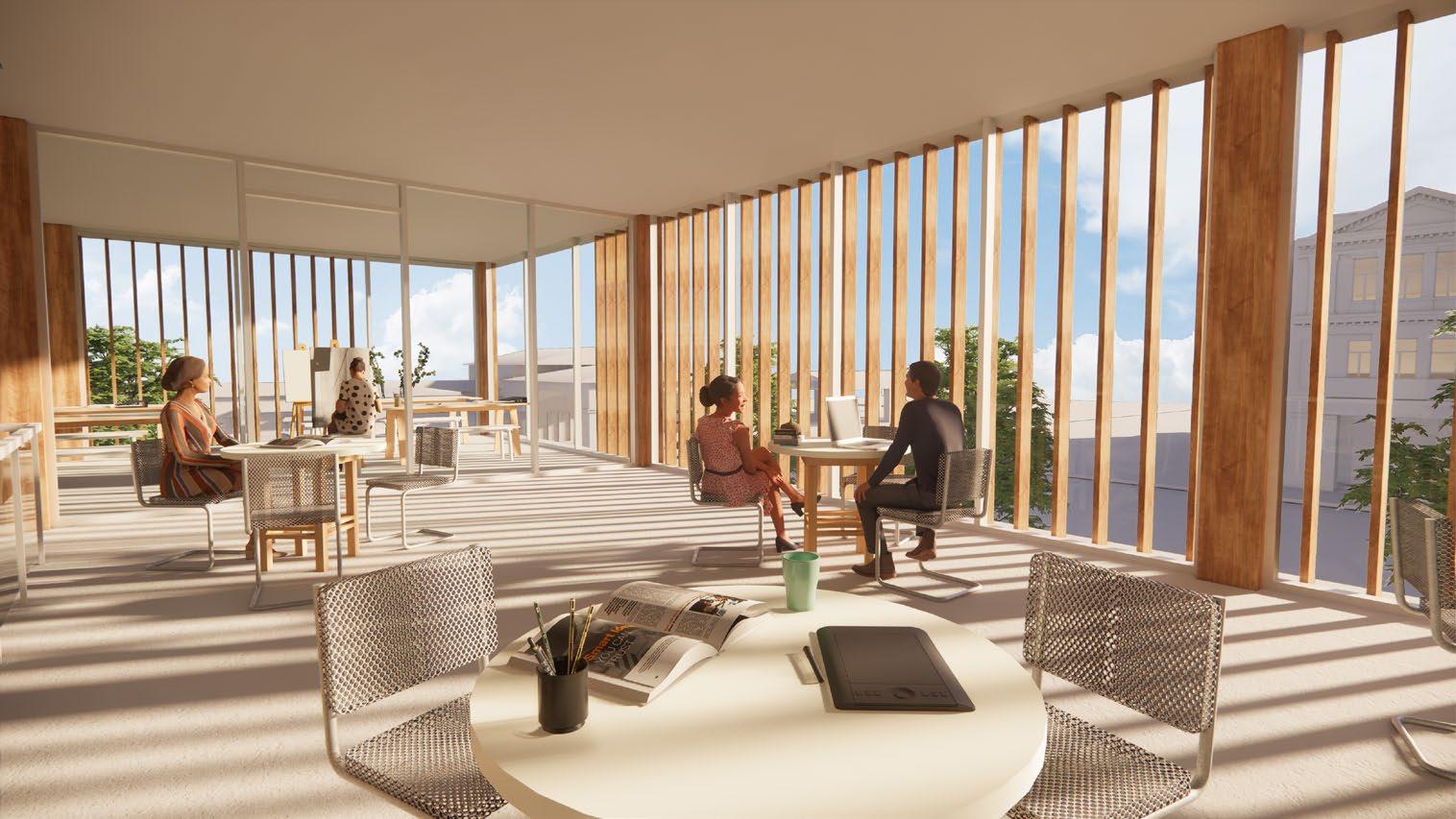
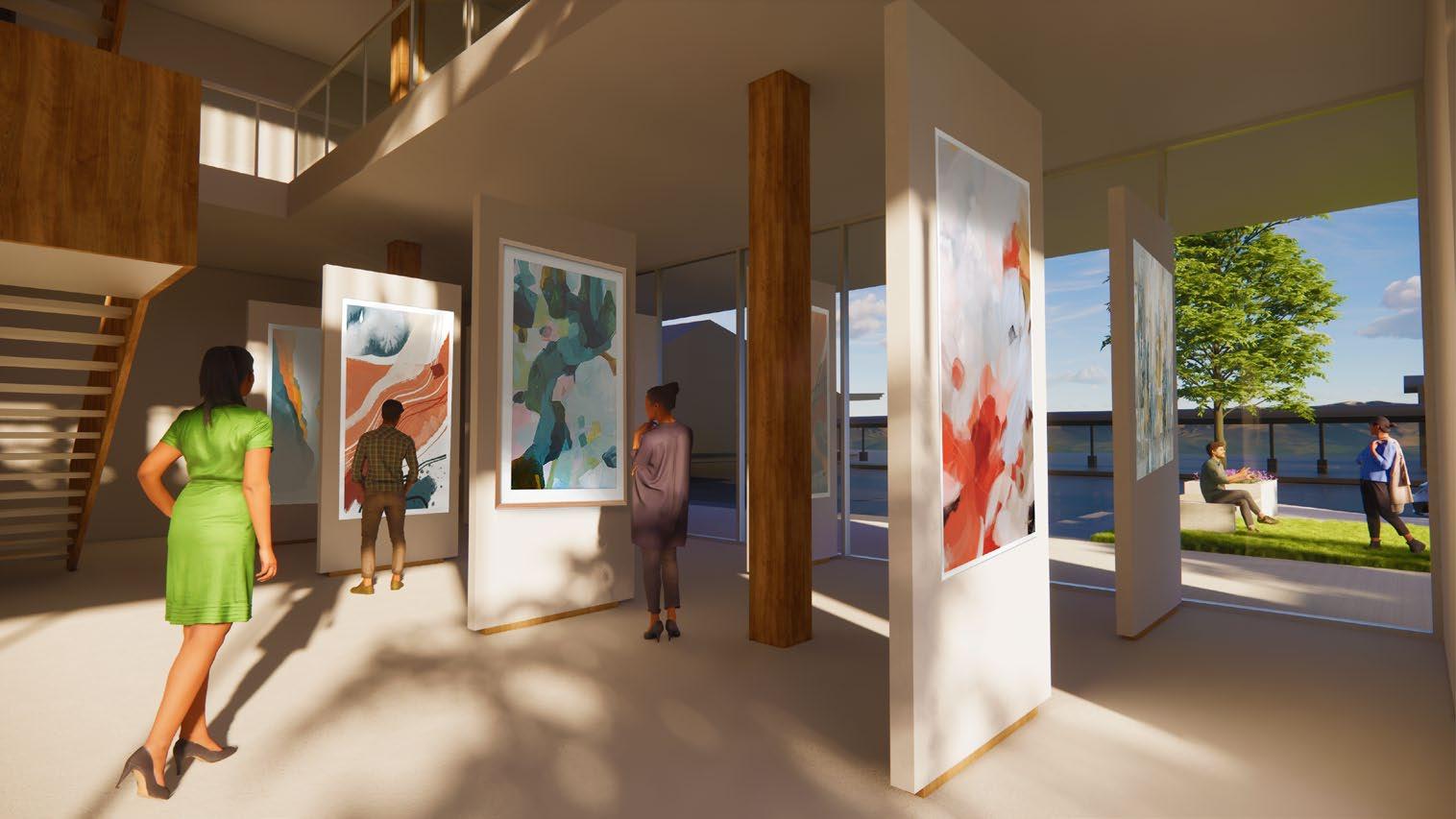
KEBUN KOMUNITI PLUS 03
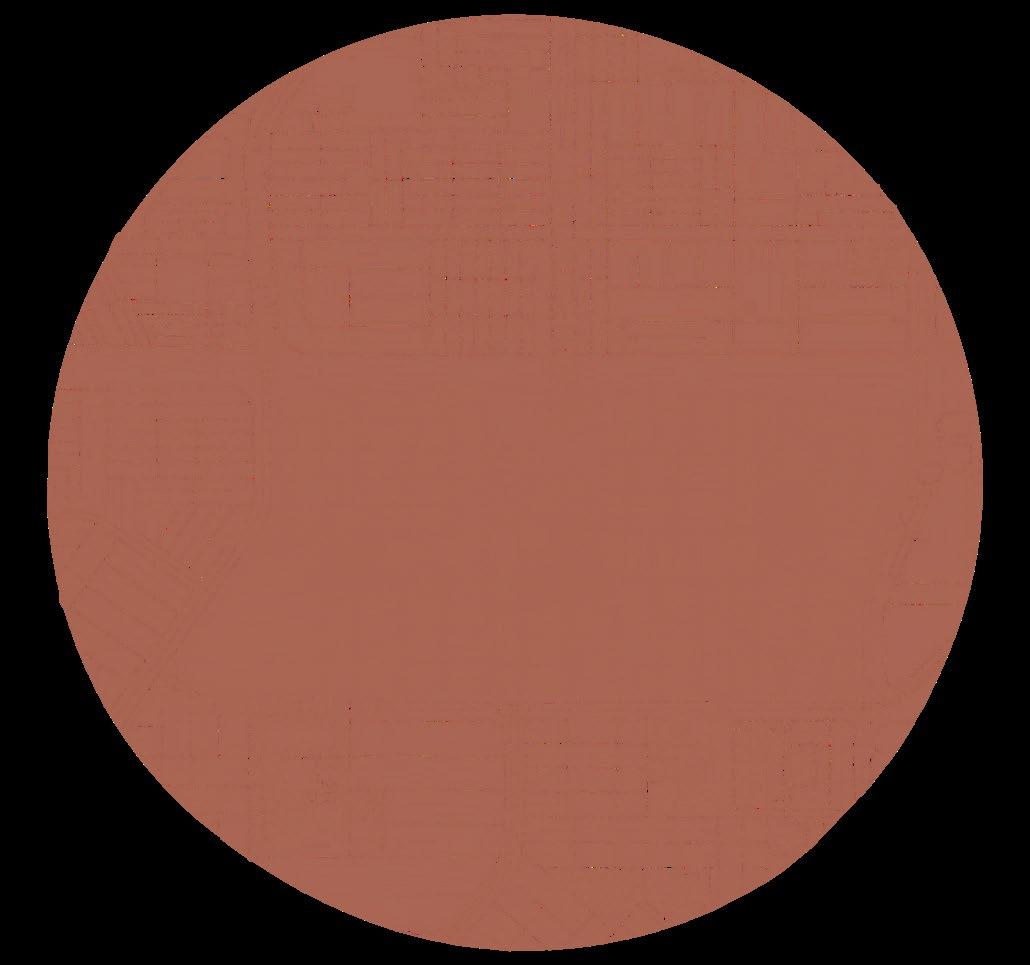

LEARNING COMMUNITY CENTER FOR GARDENING
Semester 4 in BSArch., Individual, 2021
Kebun Komuniti PLUS is a garden community center that provides the opportunity for visitors to learn about gardening . The activities are very educational and healthy as people can engage in hands - on activities in the gardens while working together . Located on a small hill at the USJ 2 park, the community center sits next to an existing community garden
As the oldest and largest neighbourhood in Subang Jaya, USJ 2 has easy access to eateries, shopping centers, educational institutions, mini markets and public transportation .
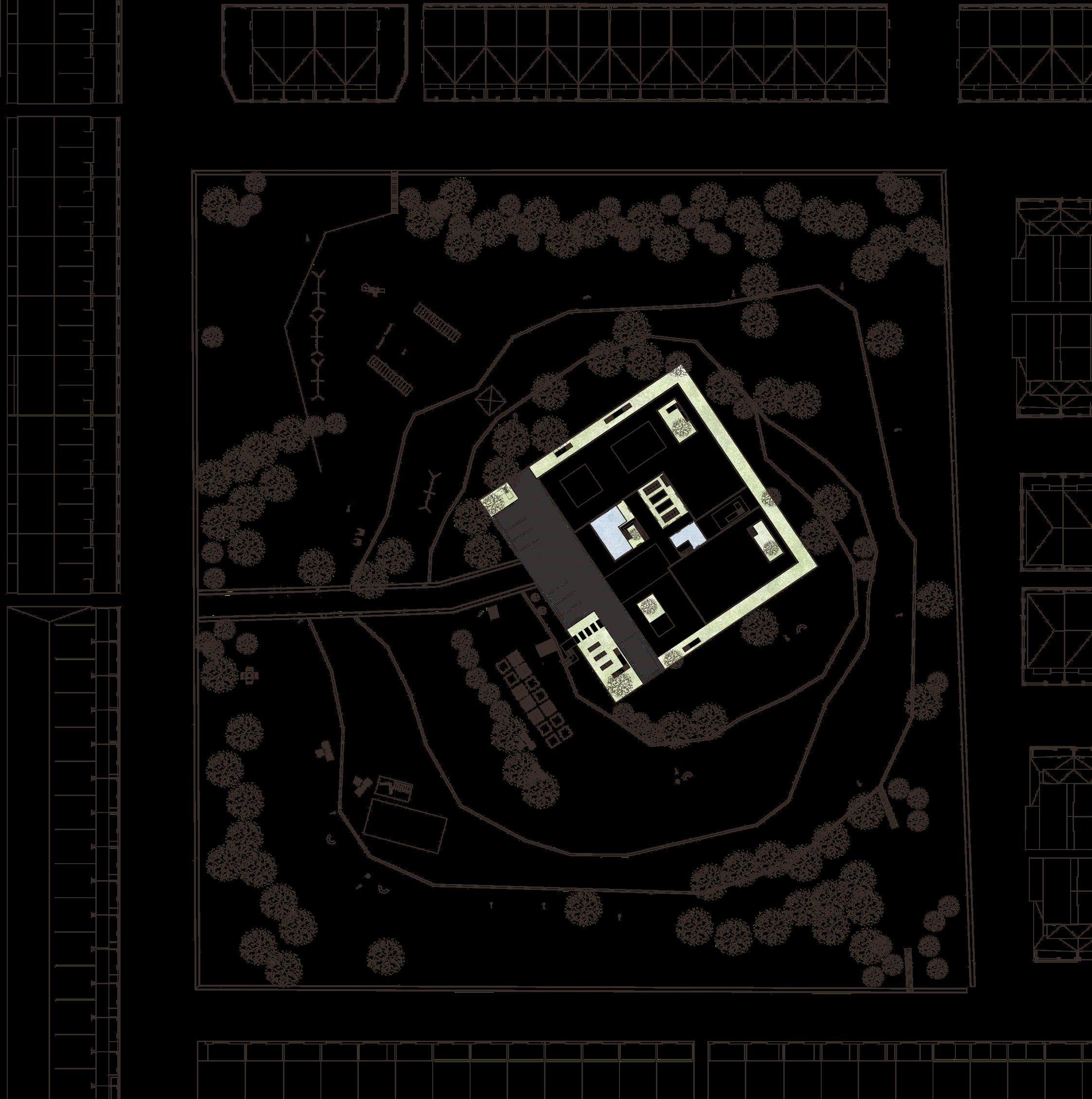

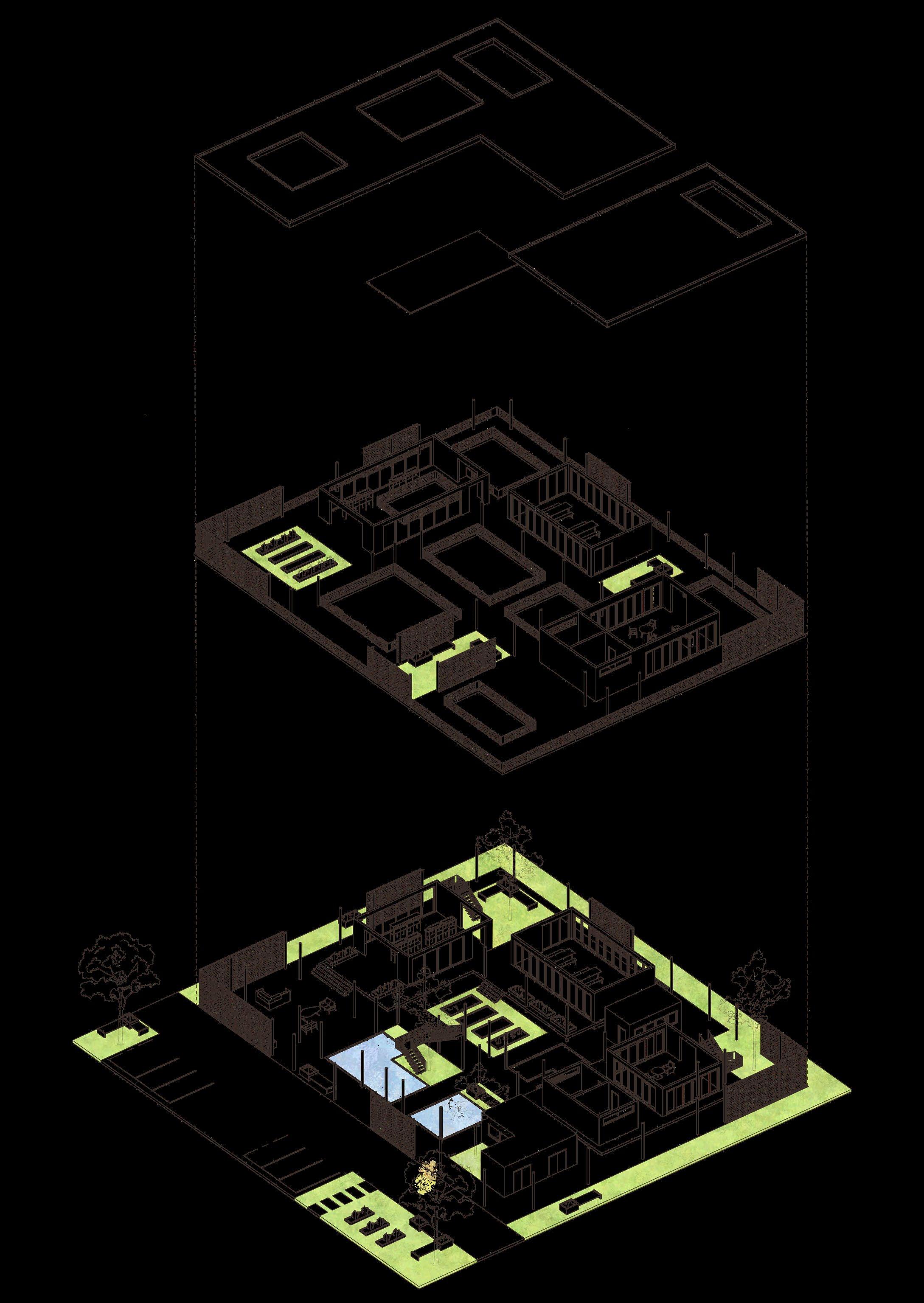
FOYER GREENHOUSE GARDEN WORKSHOP COURTYARD & OUTDOOR GARDEN WATERSCAPE LOUNGE REFUSE CHAMBER GARDEN PAVILION COMMUNITY KITCHEN & DINING
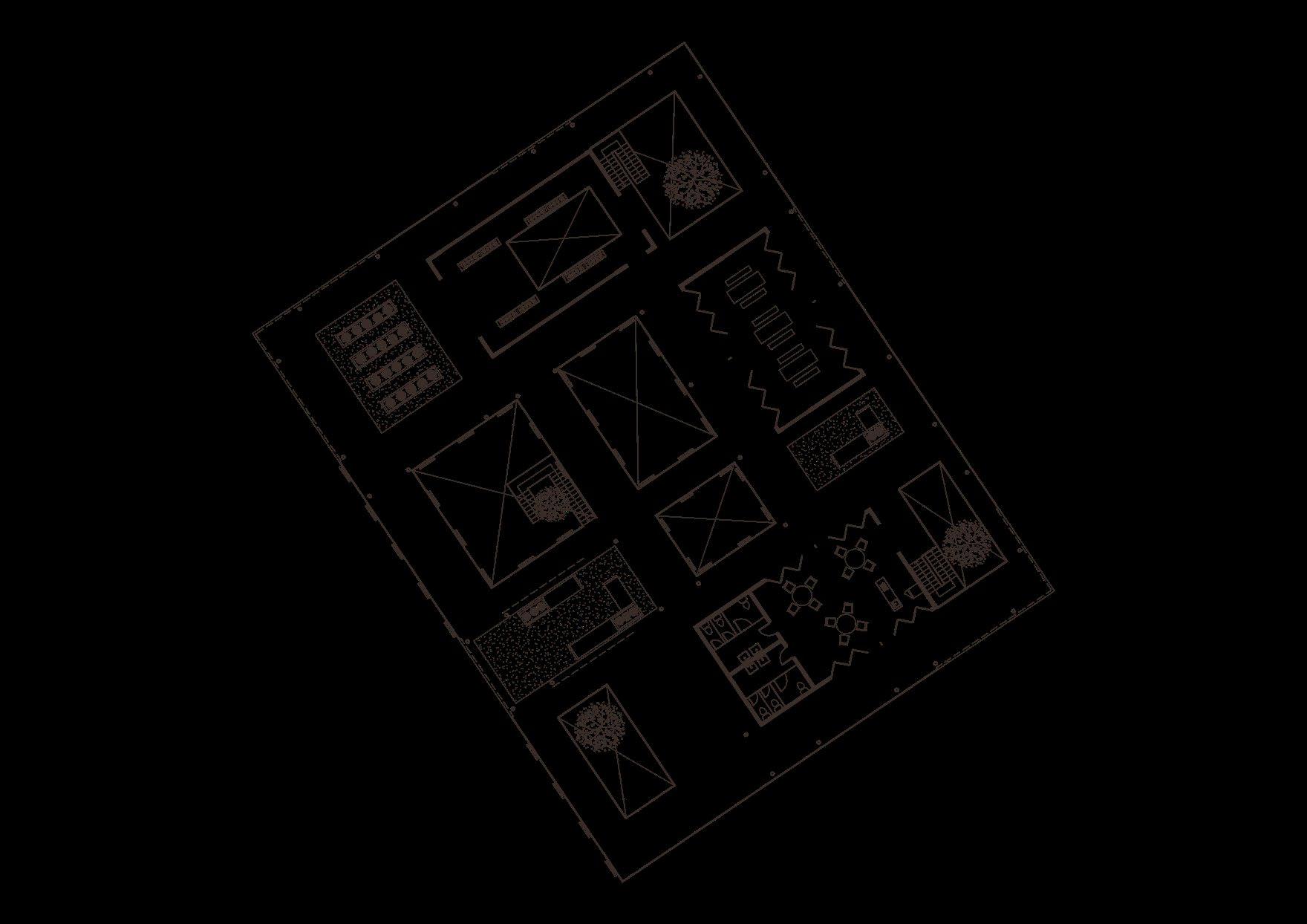

From the USJ 2 Kebun, visitors approach an outdoor garden before entering the learning community center . At the entrance they are greeted by cascading steel mesh fabric on the building .
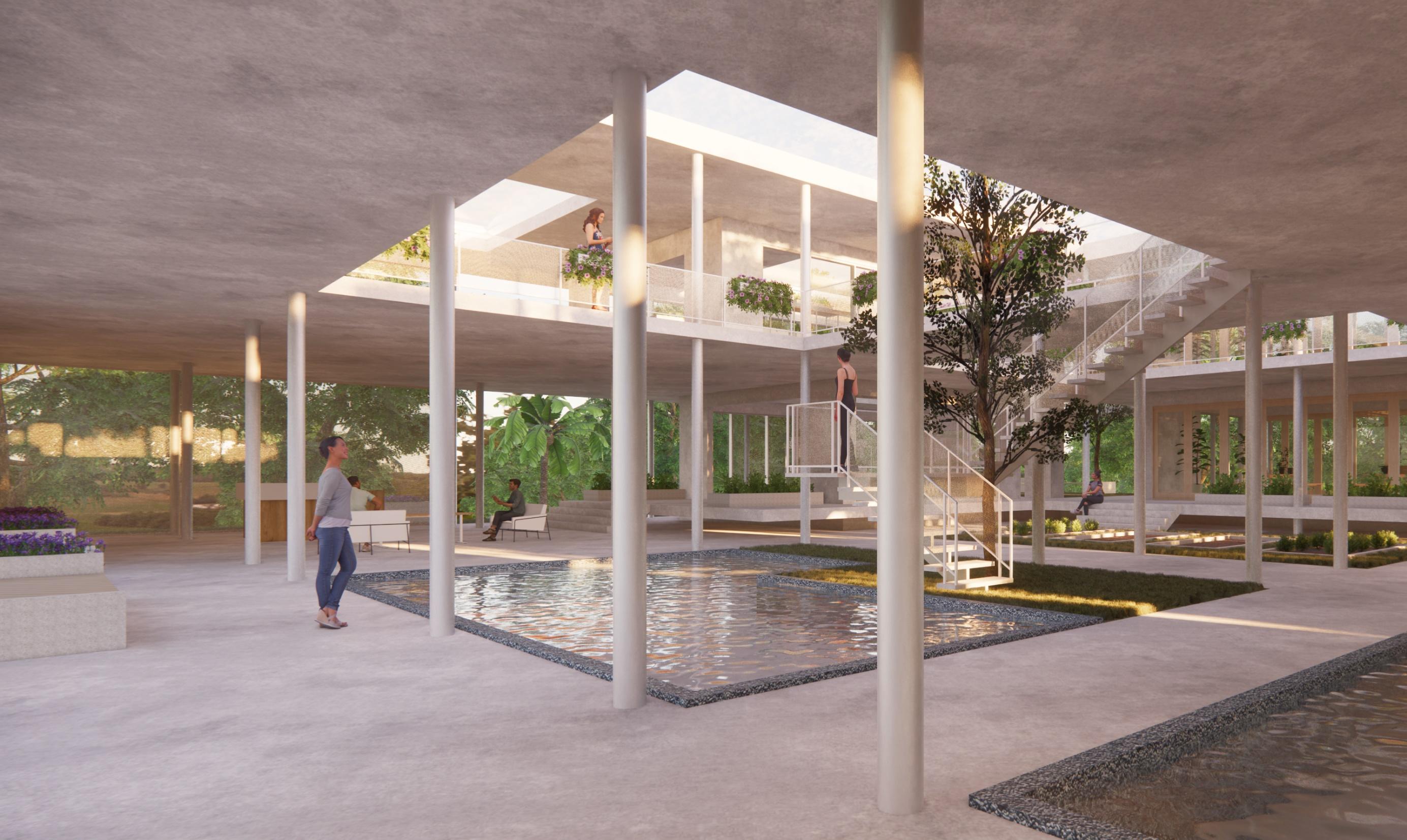
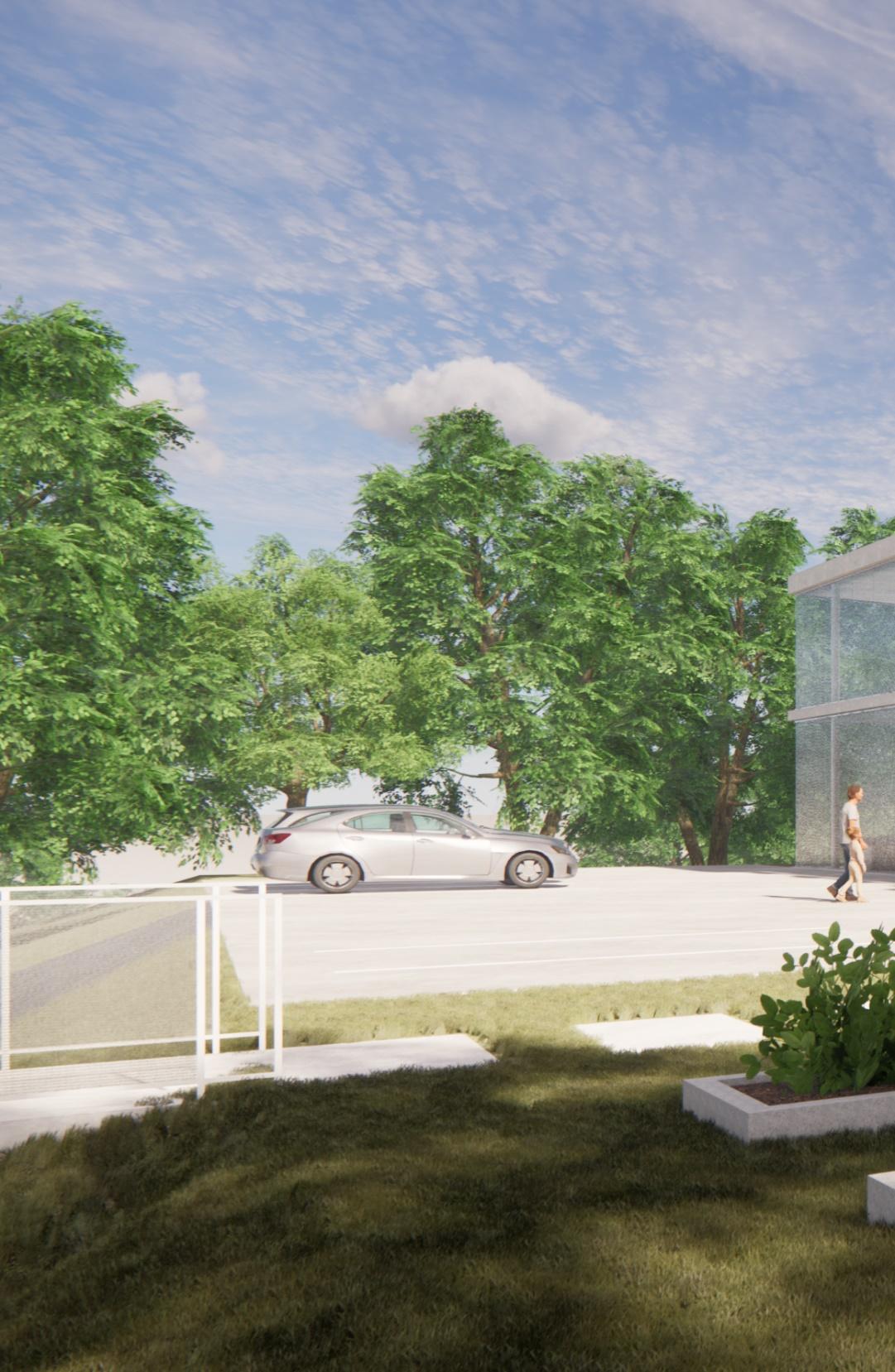
The design concept is to use a veranda and courtyard design to create connecting corridors and spaces The placement of voids allows engagement between the outdoor and indoor .
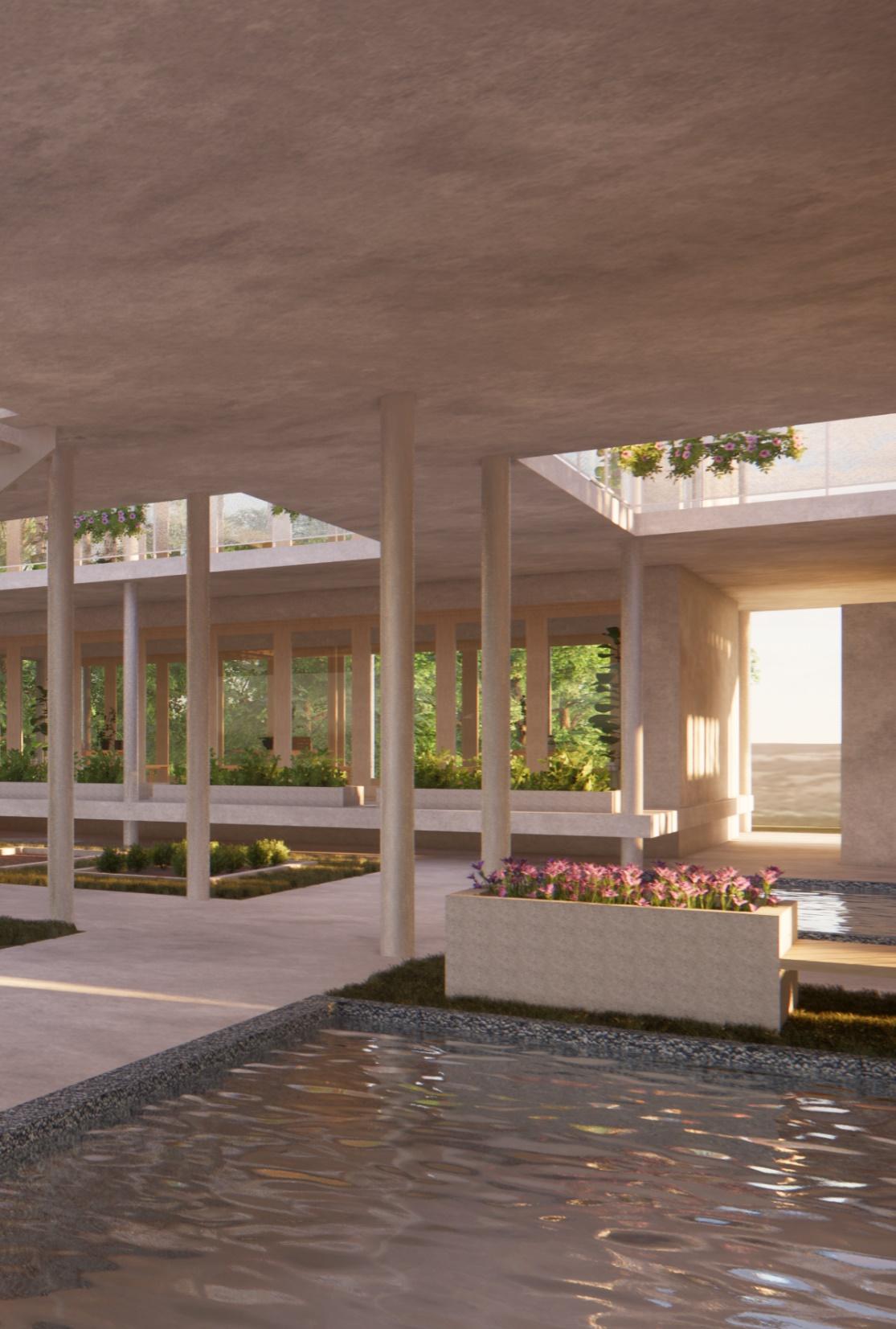
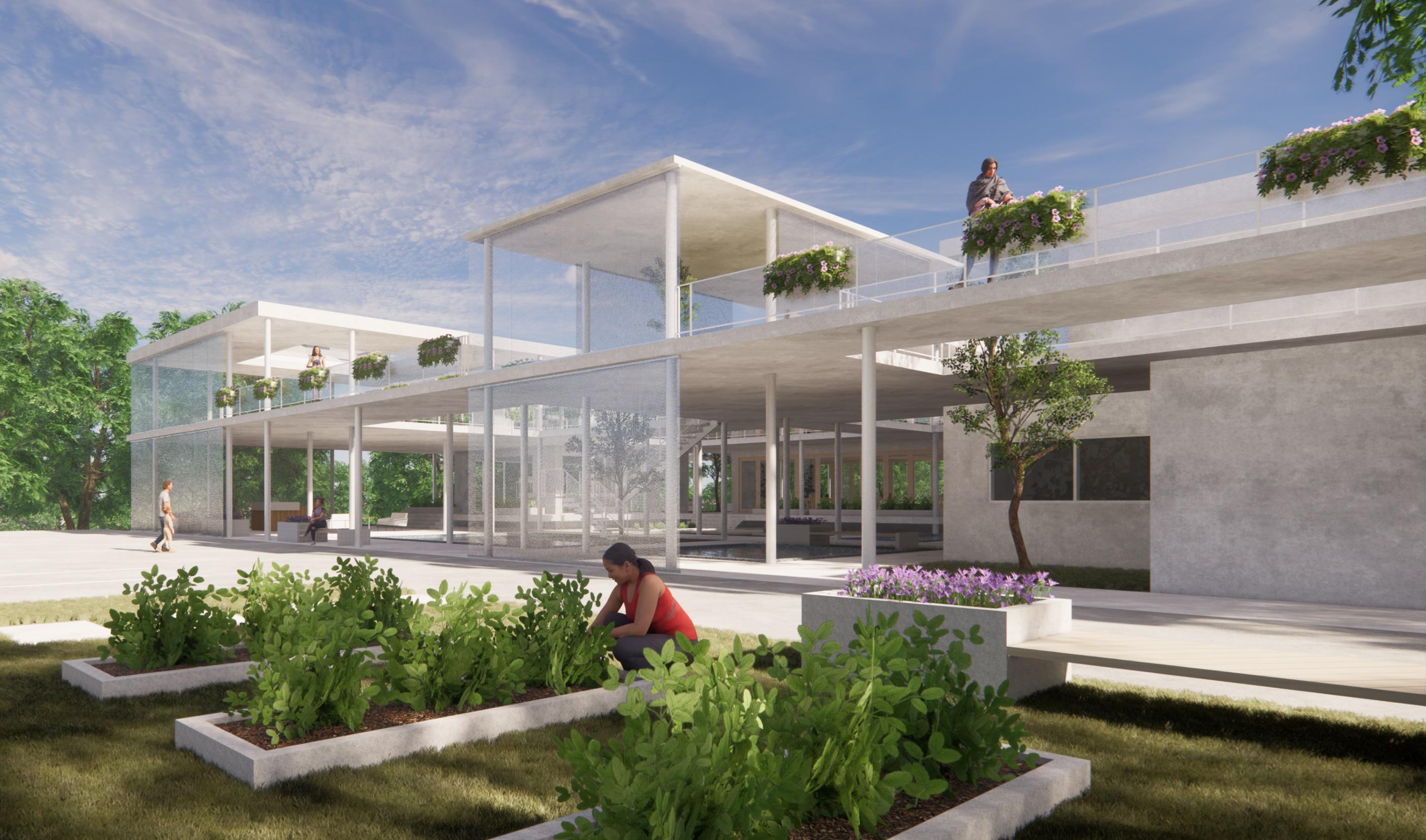
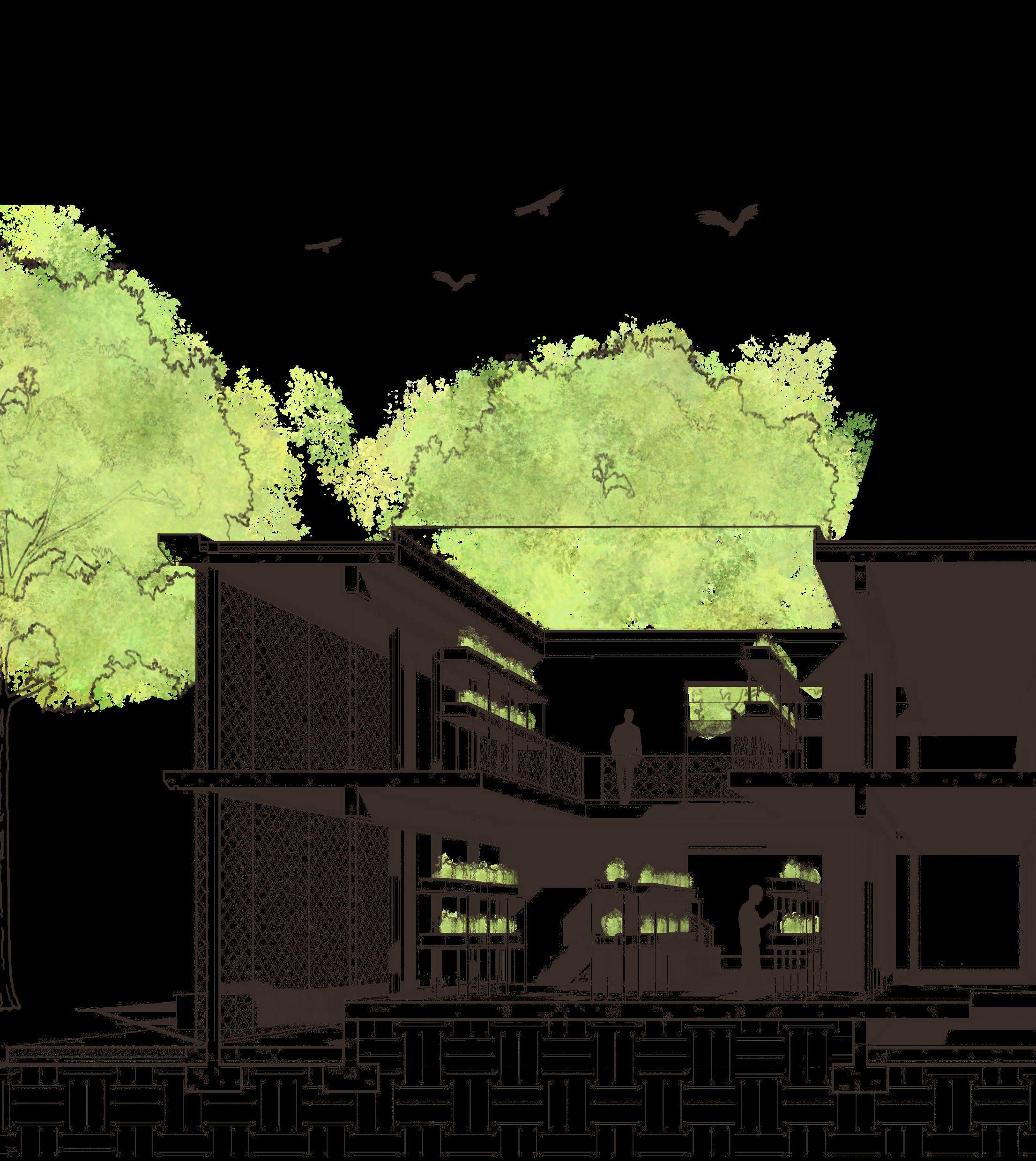

PLANTS KIOSK
Semester 4 in BSArch., Individual, 2021
EL JARDIN
El Jardin is a mobile plant kiosk selling low maintenance house plants such as aloe vera, money plant and snake plant The materials used are timber and polycarbonate for protection from harsh weather . This is to reflect a house and garden, providing a warm and homey feeling to visitors
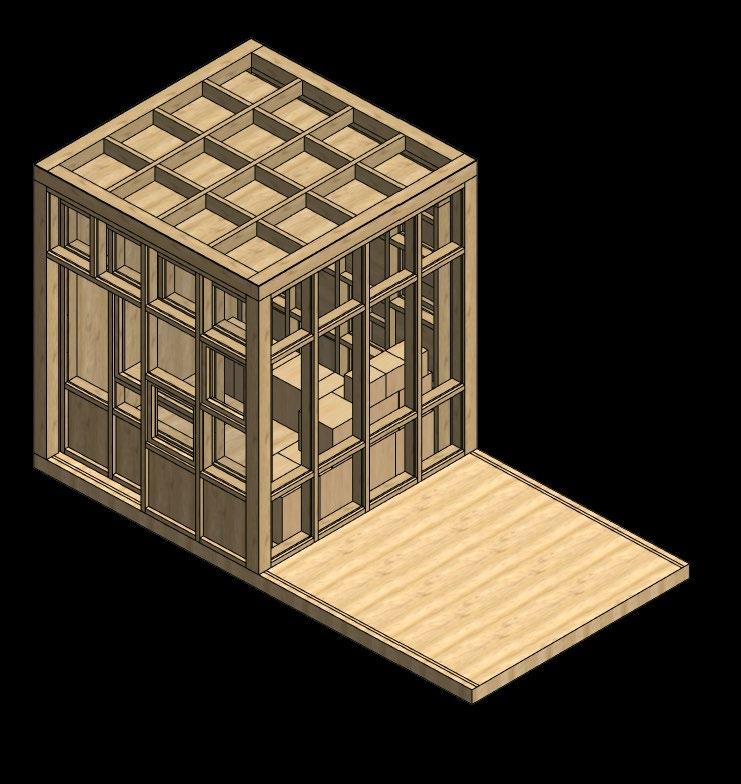

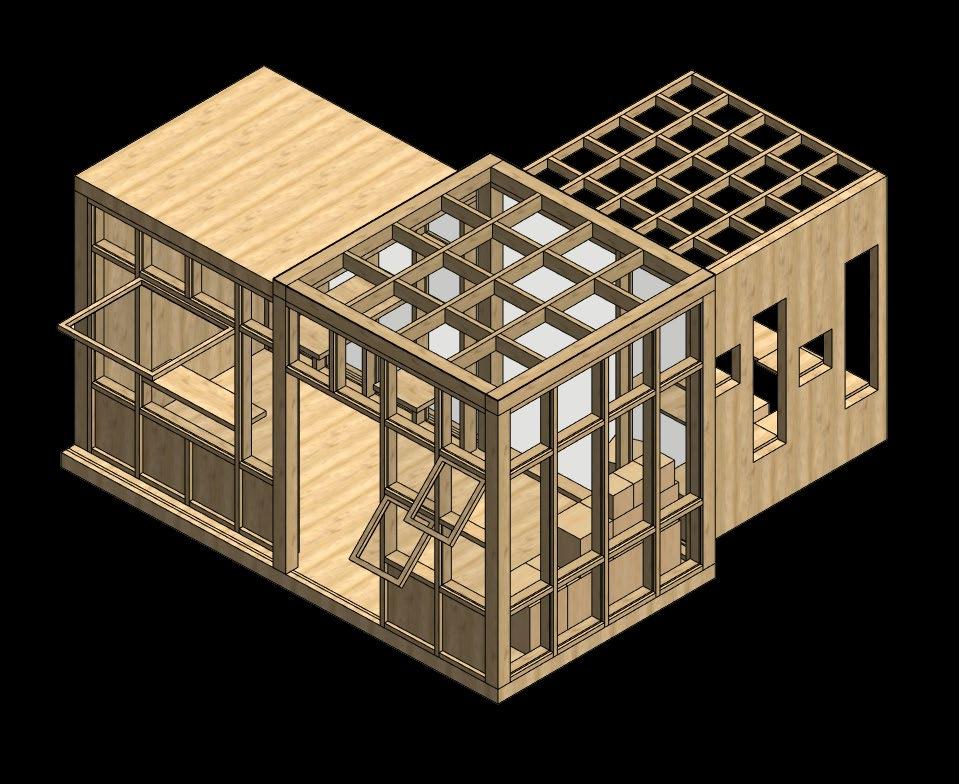
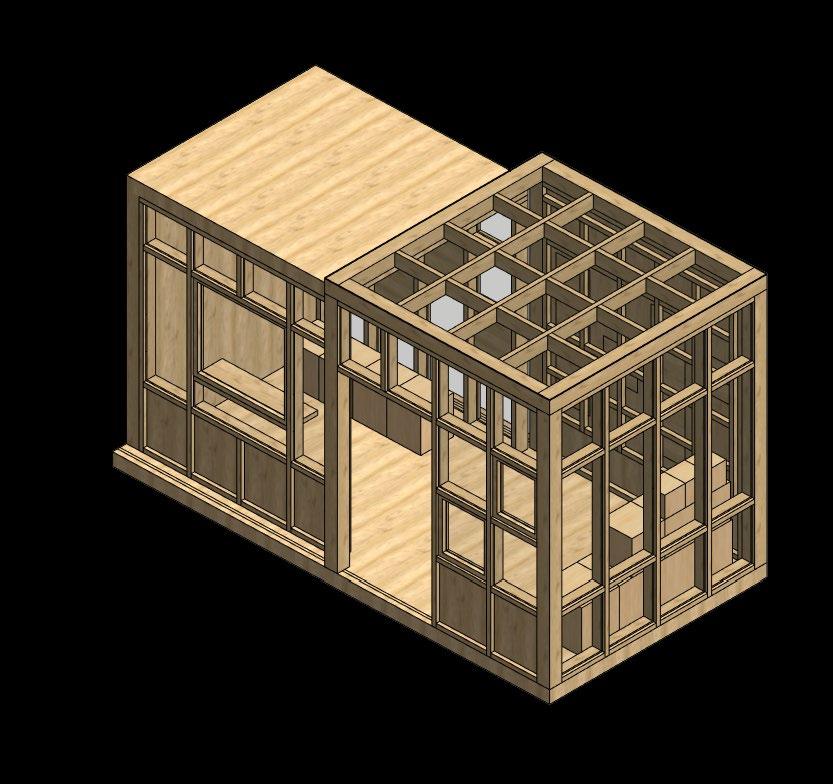
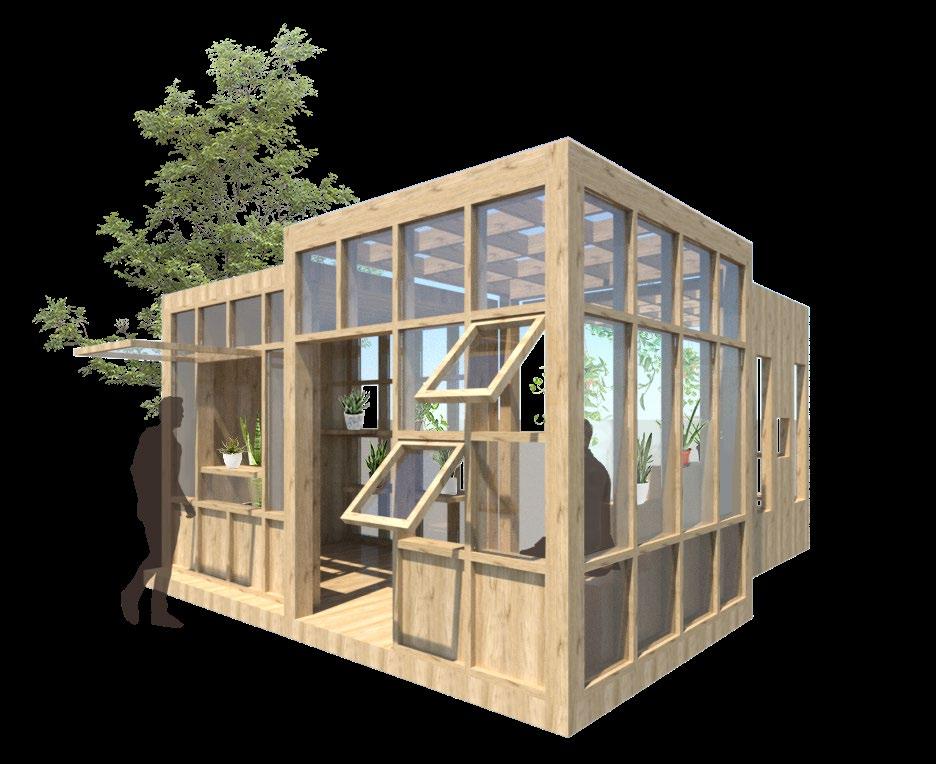
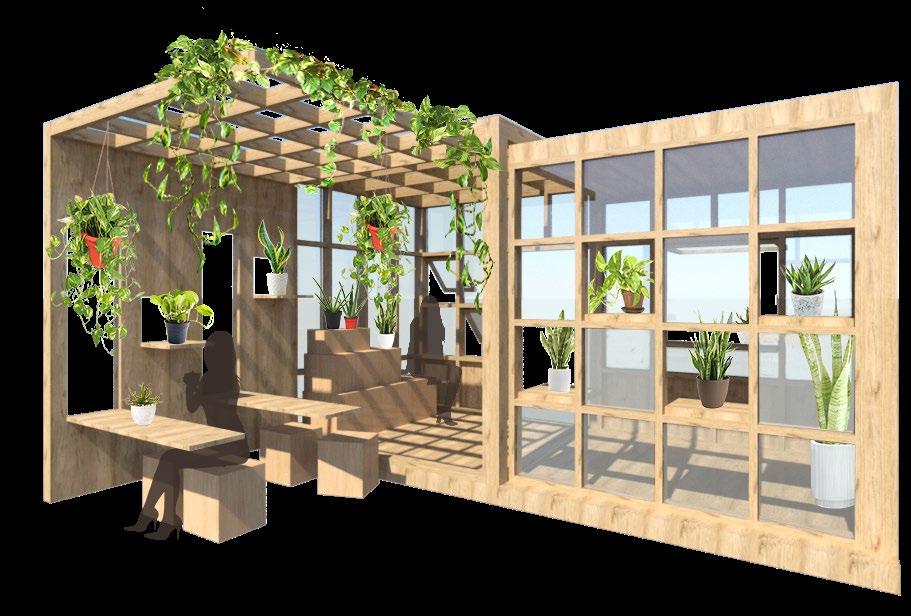
Foldable elements of the kiosk transform into shelves, display counters or table
Timber lattice frame from the last wall panel folds up into a pergola for the open sitting area
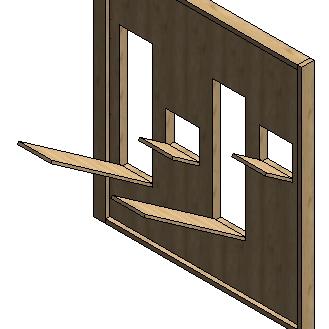
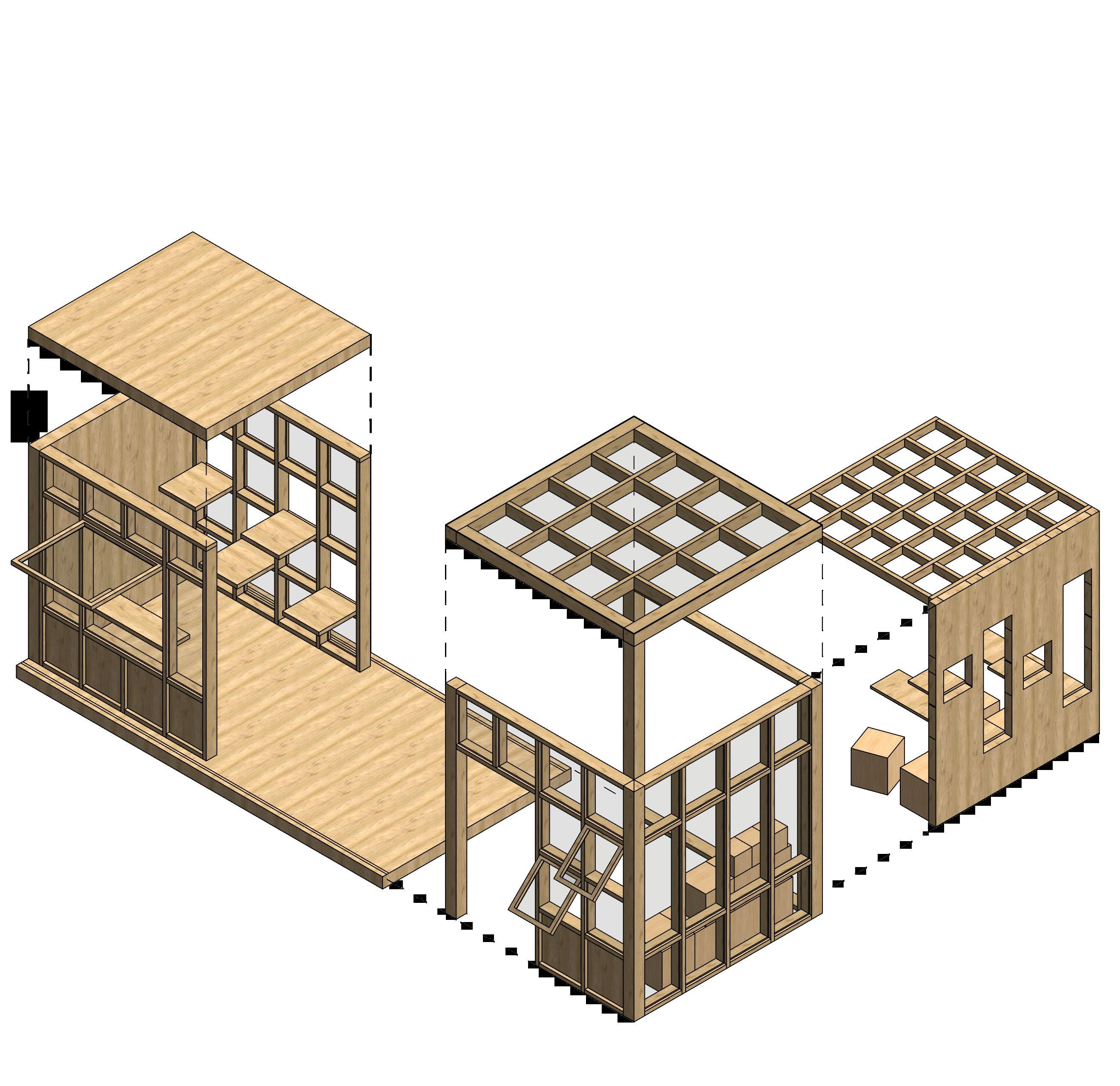







FLOATING CITY
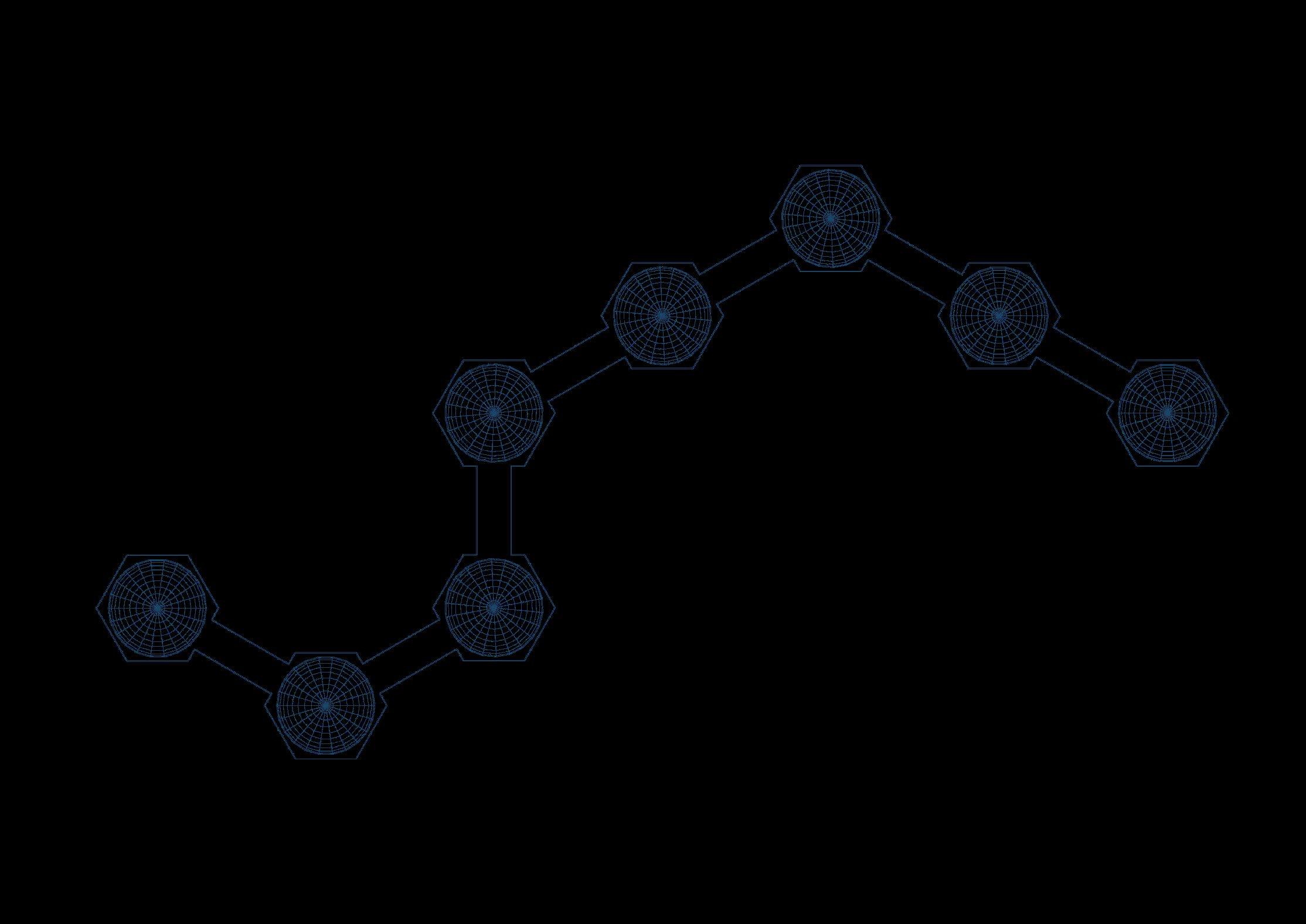
FUTURE SUSTAINABLE CITY
Semester 5 in BSArch., Individual, 2021
The purpose of this project is to illustrate concepts and ideas of a sustainable city in the future After selecting one significant issue for a city in the year 2030 , 2040 , or 2050 , the proposed solution will be presented in an infographic poster The topic I chose to focus on is the climate change and flooding that is prevalent in Osaka, Japan . This city is highly vulnerable to natural disasters such as floods, earthquakes and typhoons
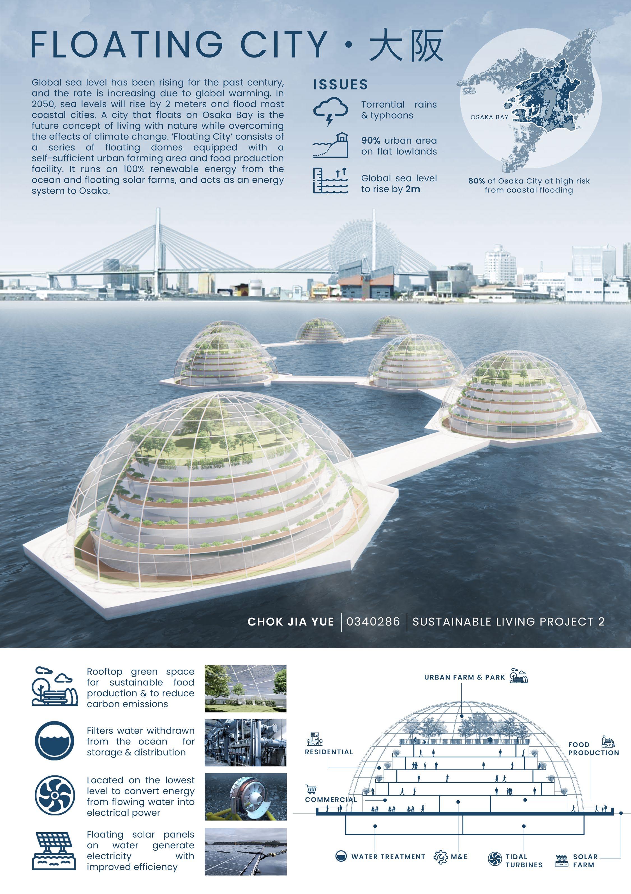
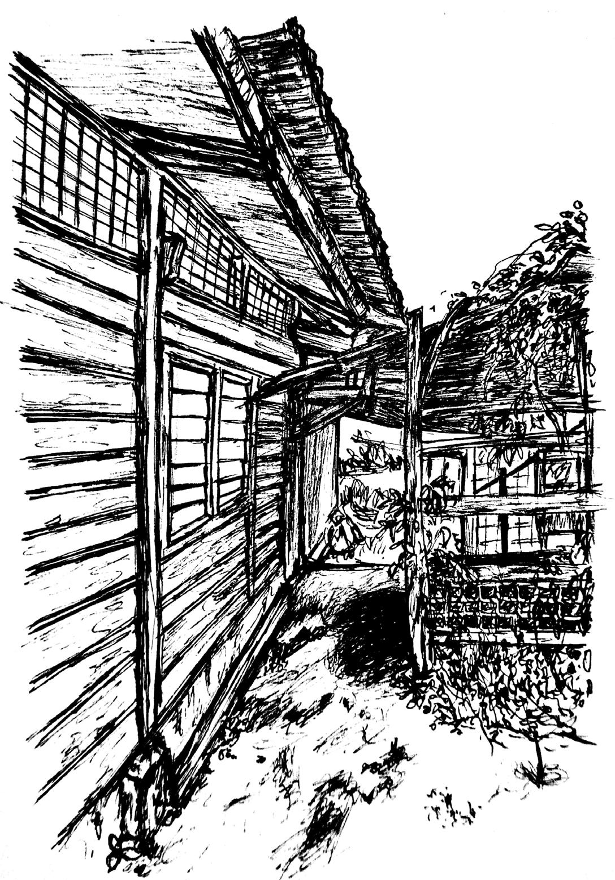
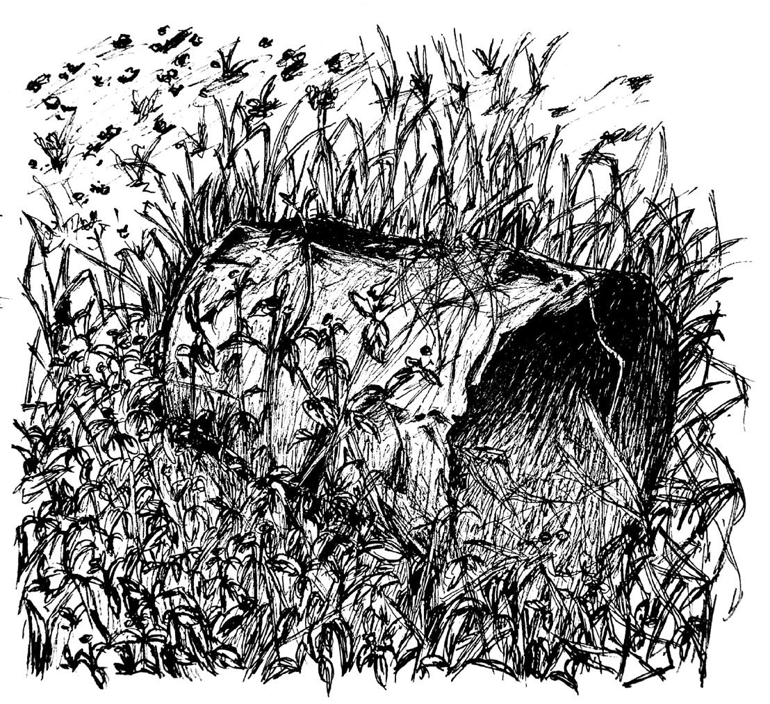
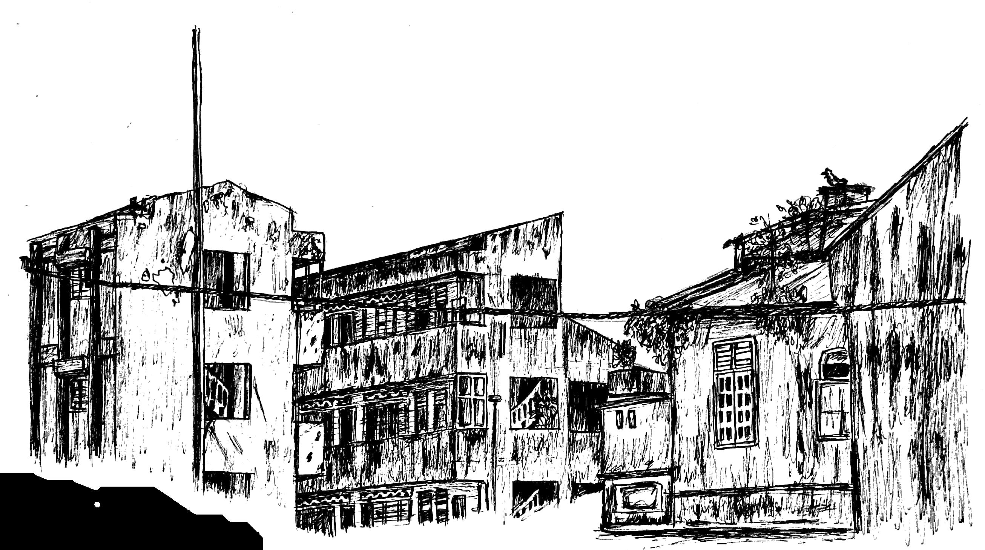
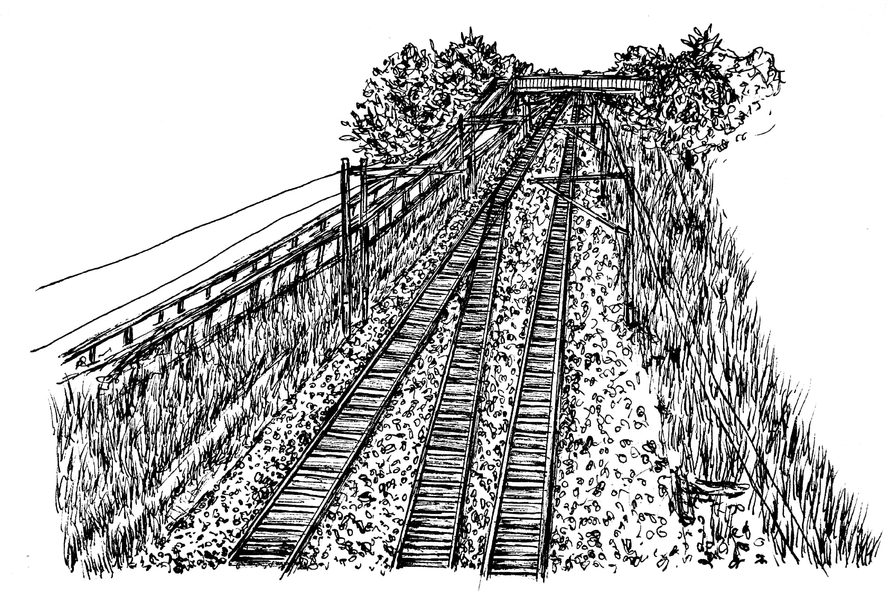

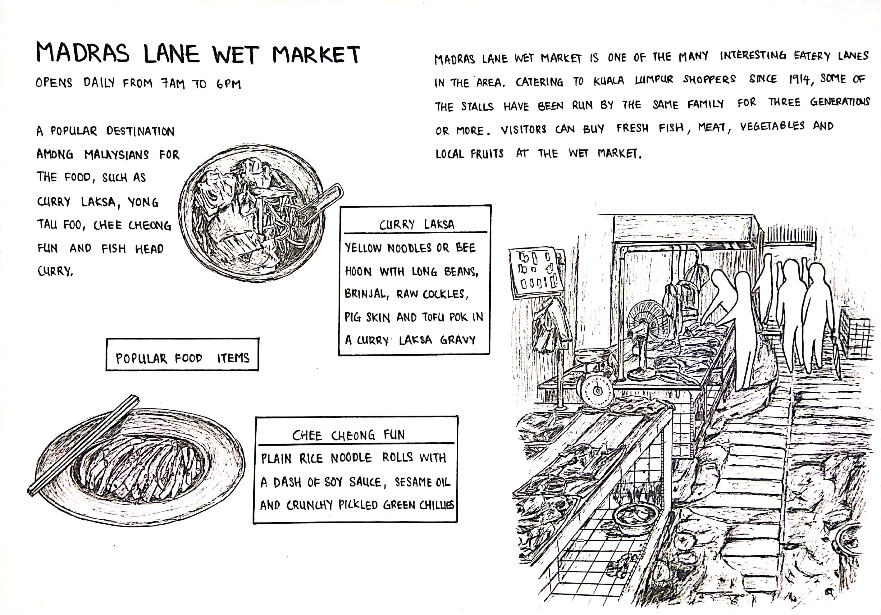
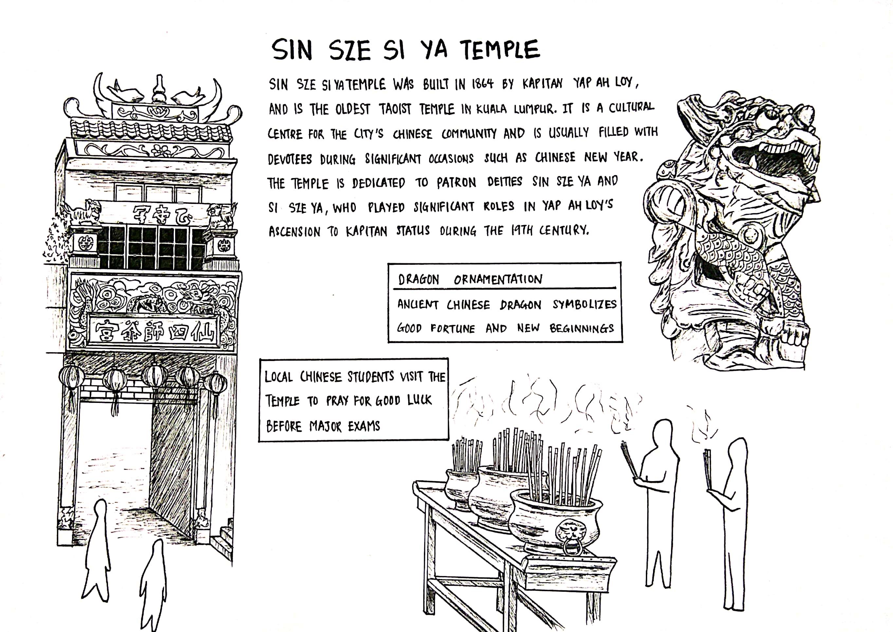

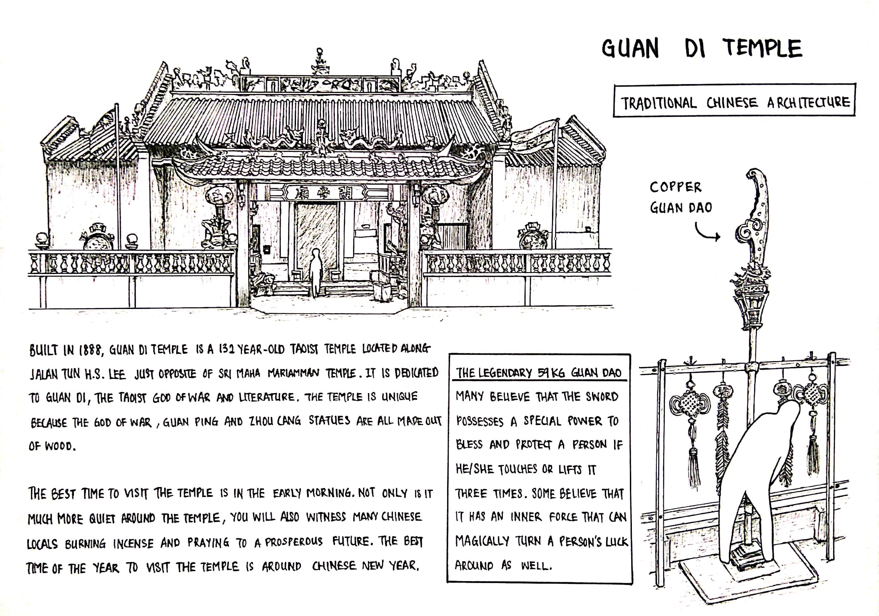
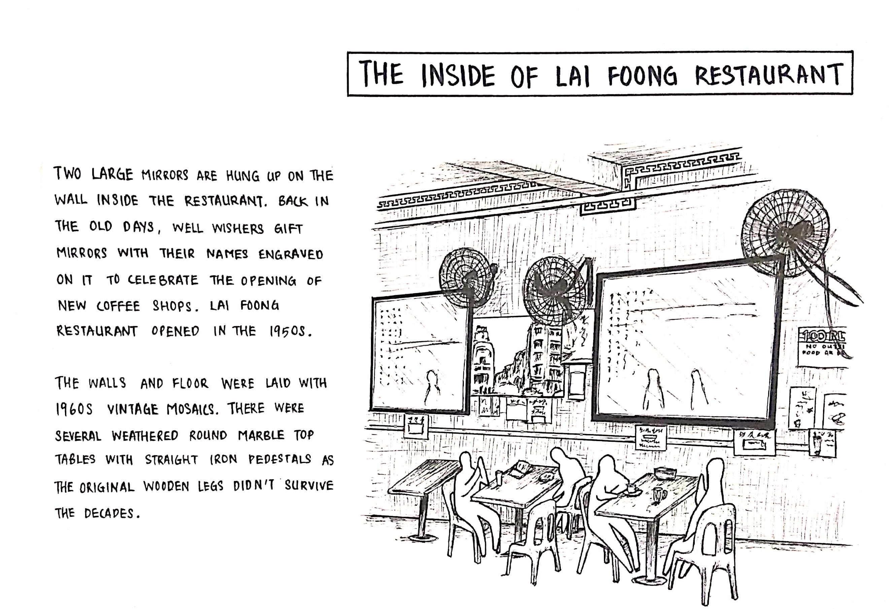
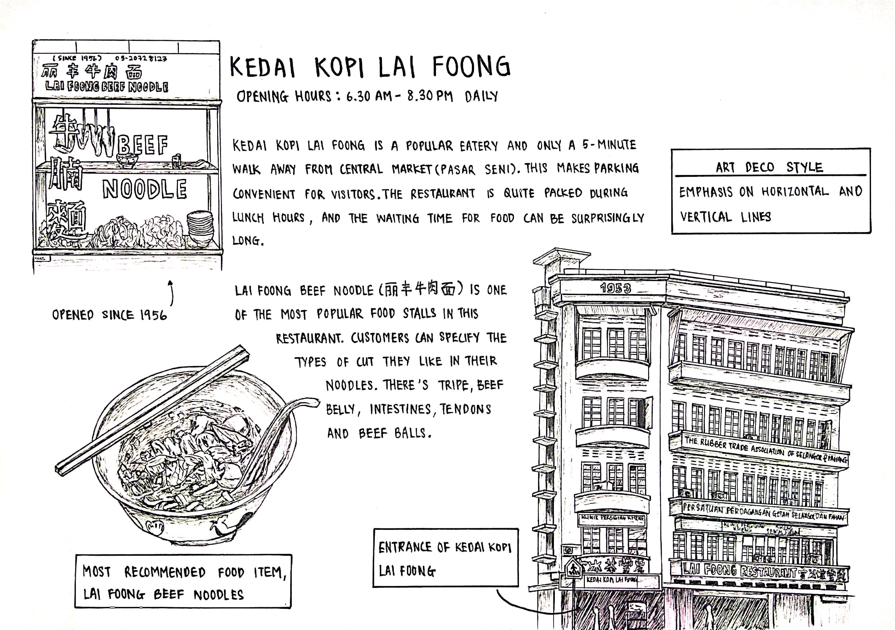

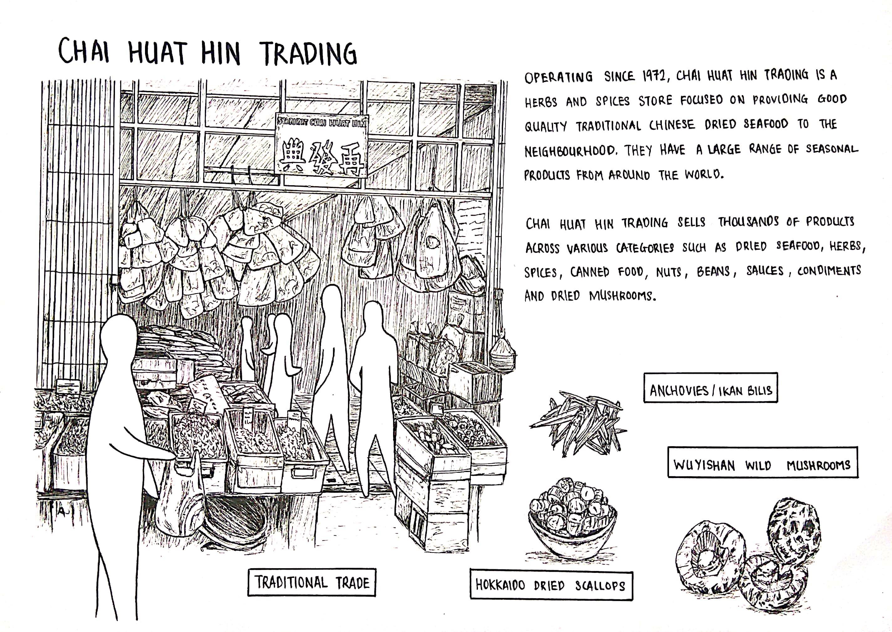


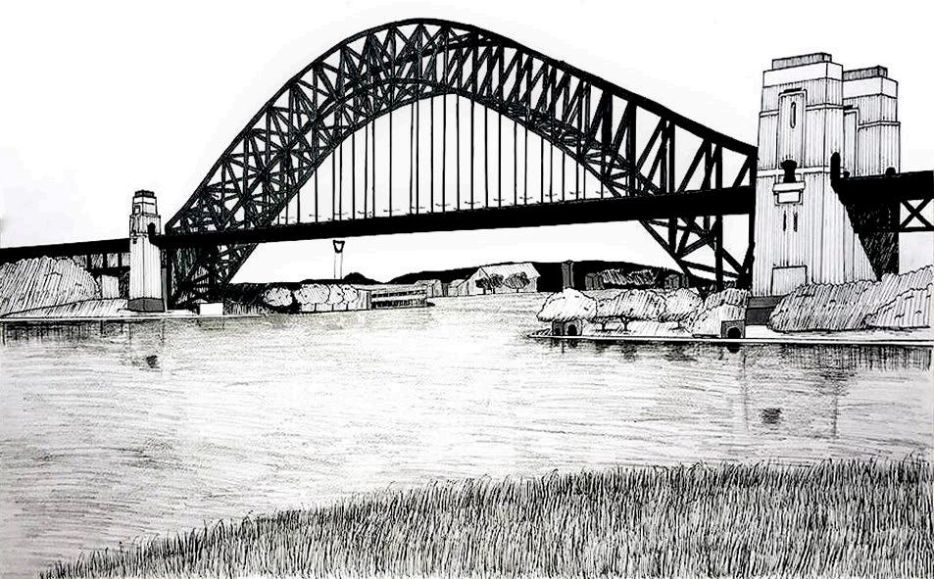
 Sydney Harbour Bridge, Pen & Pencil, 2018
Sydney Harbour Bridge, Pen & Pencil, 2018
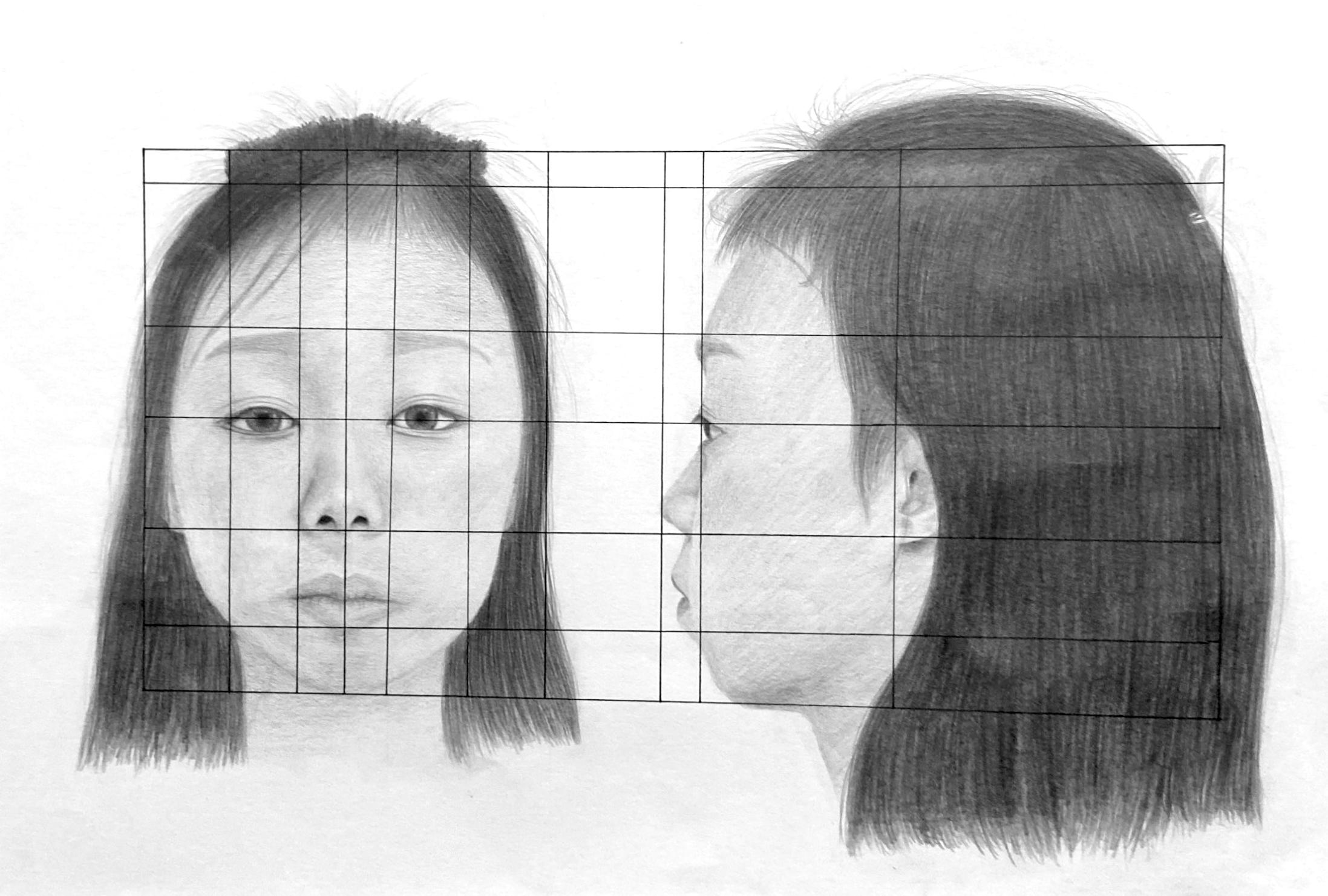

Concept design, Pen Sketch, 2021
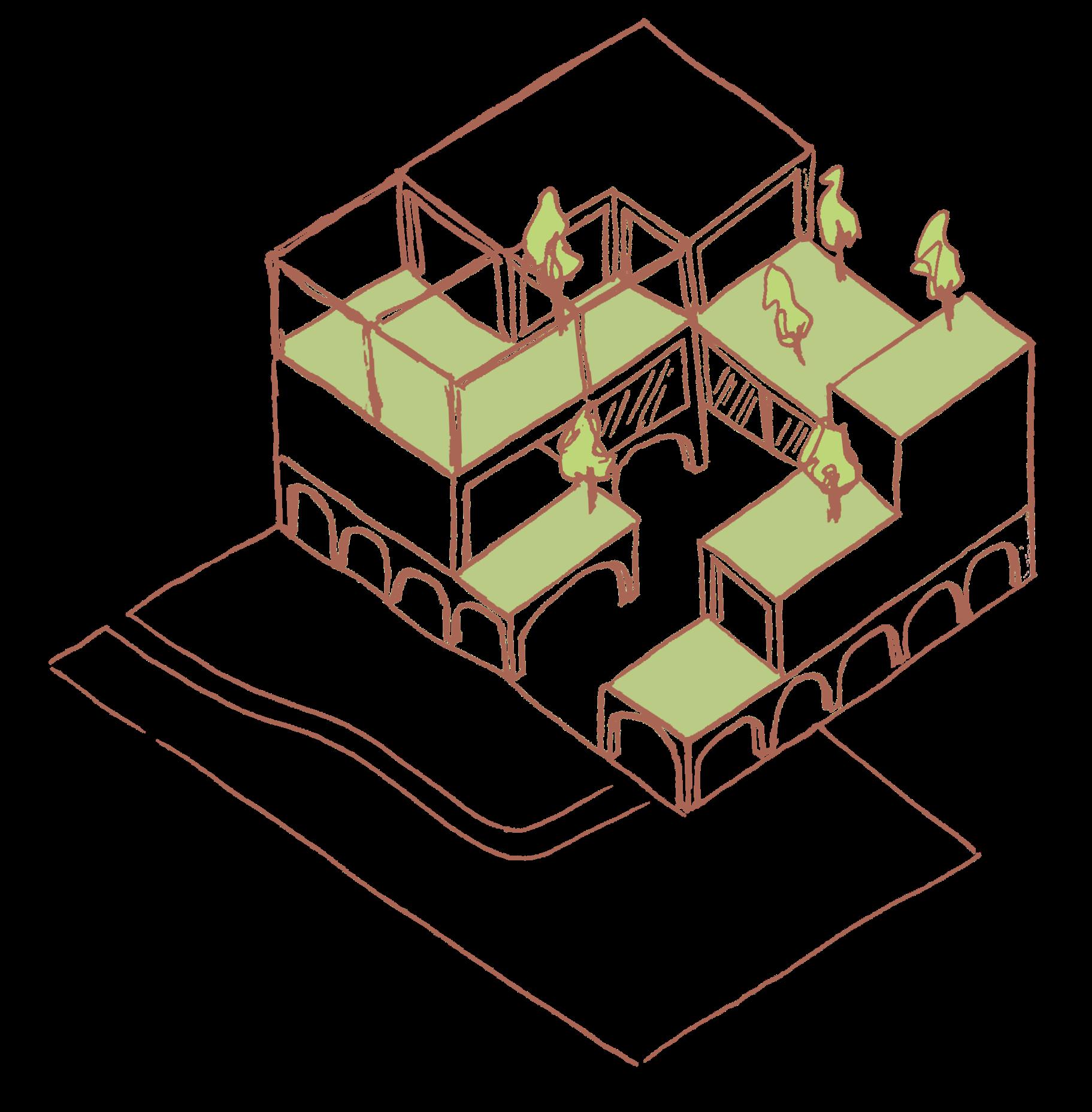
Concept design, Digital, 2021
