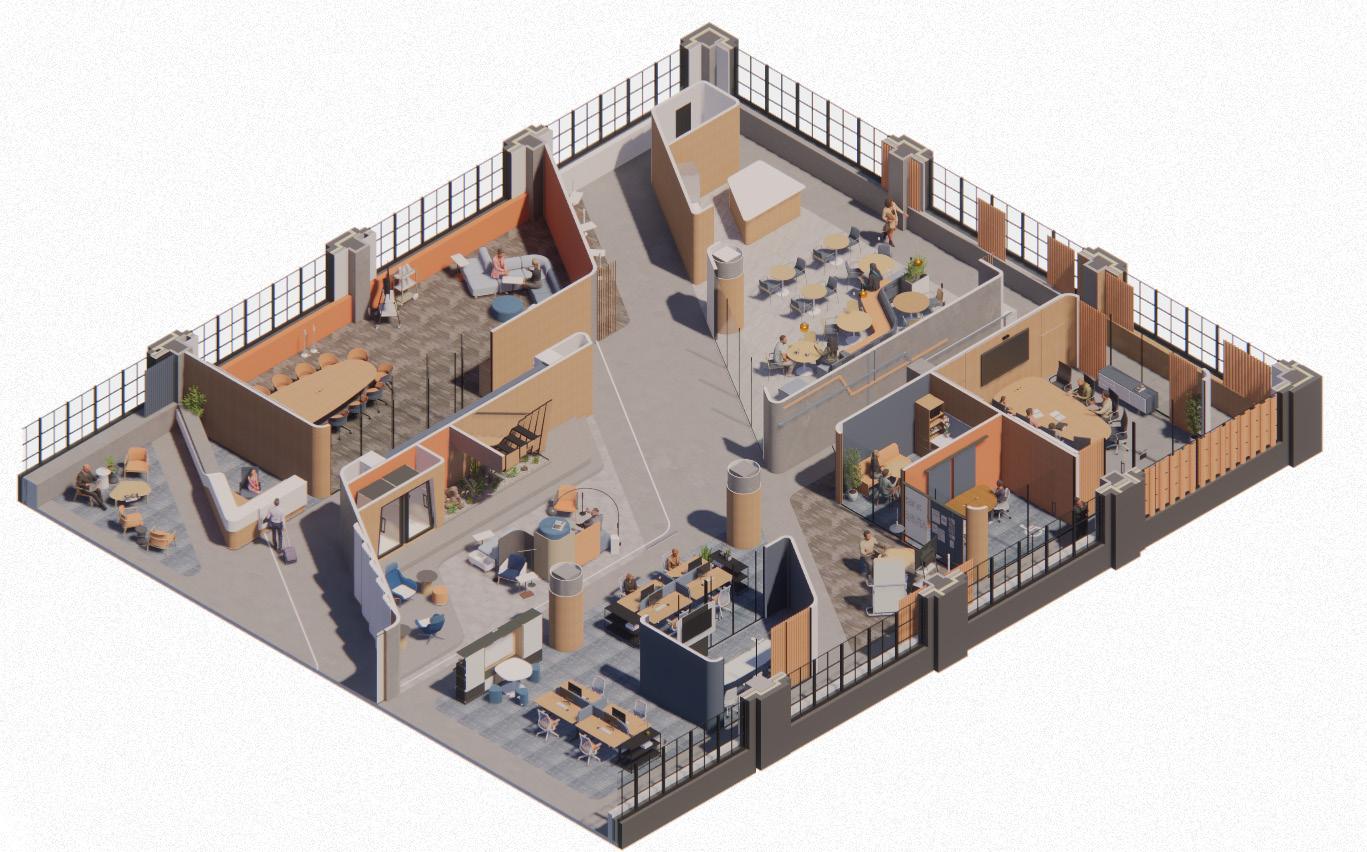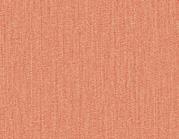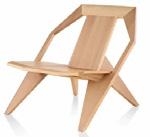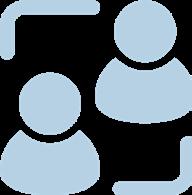Jesse-James Smith design purpose
To make a lasting impact by integrating my broadened knowledge of innovation, technical precision, and ethnographic approaches to address user needs from multiple perspectives, creating spaces that not only respond to but also inspire and fulfill the diverse needs of all users.

design passion
My portfolio represents more than just a collection of work. It is a visual representation of unity in design. The central theme that ties everything together is the circle, which has become a symbol of my journey and my approach to design. My fascination with circles began in my early sophomore year when a professor told us to avoid using complex forms and stick to rectangles or squares in our graphic work, as he believed we weren’t advanced enough. While others adhered to this limitation, I embraced the challenge and chose to incorporate one of the most challenging forms in graphic design—circles. This choice sparked my passion for pushing boundaries and quite literally thinking outside the box, realizing that true innovation comes from challenging the norm and embracing new possibilities.
Unity in design refers to the arrangement of elements and principles in a way that creates a sense of completeness and harmony. The circle, in particular, has come to symbolize this concept for me, representing wholeness, continuity, and the seamless connection of all things. My portfolio reflects this idea, where each project demonstrates the integration of various design elements and principles. Just as the circle brings everything together in its form, my work showcases how elements like color, texture, shape, and technique come together to create cohesive designs.
jessejsmith03@gmail.com
www.linkedin.com/in/jesse-james-smith
Experience
Gensler, Chicago - Interior Design Intern
11 E Madison St Ste 300, Chicago, IL 60602
Enhanced professional skills in a fast-paced studio as an intern in the Work 2 Studio. 80% of my time was spent working on documentation, rendering, presentation development, attending site visits, client meetings, and exploring design charettes with the project teams I was on.
The other 20% was dedicated to the summer-long intern research project that my fellow interns and I presented to various Gensler offices across the North Central Region.
Guest Experience Specialist – Sports Grill & Bar
3009 Northwestern Ave, West Lafayette, IN 47906
2022 - Present
Enhancing multitasking abilities to manage competing priorities while maintaining attention to detail and quality.
Fostering collaboration by working closely with a team to achieve shared goals in a positive, engaging environment, building meaningful connections. Adapting quickly to changing situations, demonstrating flexibility and problem-solving skills under pressure.
Developing a customer-focused mindset, understanding individual needs and creating tailored experiences.
Residential Decor Intern
Brown’s Accents l 3325 US Hwy 41, Attica, IN 47918
--
2020 - 2021
Assisted in selecting and arranging decorative accessories, including artwork, vases, textiles, and lighting, to enhance interior spaces.
Managed decor inventory, keeping track of stock, invoices, returns, and new arrivals for the shop and clients.
Styled bookshelves, coffee tables, and mantels to create visually appealing and cohesive interior spaces.
Modeling -
Revit, SketchUp, AutoCAD, Rhino, Architectural Hand Modeling, 3-D Printing
Graphic -
Enscape, Photoshop, Illustrator, InDesign, Lightroom, Hand Rendering/Drafting
Recognition

METROPOLIS Magazine’s Future100 2025 Graduating A&D Students Across North America
NEXT Connection - Workplace - Interior Architecture
Steelcase National Design Cowmpetition TOP10 & 1/5 Honorable Mentions
ASID, IN Annual State Student Competition - First Place
Kirkos Kupcakery - Hospitality - Interior Architecture
Indiana Engagement & Service-Learning Summit Showcase - First Place
FW Community Center - Mixed-Use - Interior Architecture
Purdue Interior Design CIDA Gallery Select Purdue Exponent Newspaper Student Highlight
Unity Design Firm - Workplace - Architecture & Interiors
All Art & Design Undergraduate Exhibition- Second Prize
Interior Design Patricia Recker Hartzell Undergraduate Scholarship Recipient
Involvment
Purdue Athletics - Cheerleading
IIDA & ASID - Student Member
IIDA & ASID Purdue Chapter - Senior Rep.
CLA - Student Council
Student-Athlete Advisory CommitteeWellness, Diversity and Inclusion Panel
Human Factors & Ergonomics
Society - Purdue Chapter
Workplace - Interior Architecture
NEXT Connection
Steelcase NEXT National Competition - TOP10 & 1/5 Honorable Mentions
Hospitality - Interior Architecture
Kirkos Kupcakery
ASID, IN Annual State Student Competition - 1st Place & Best in use of Daltile
.
Workplace - Architecture & Interiors Senior Living - Interior Architecture
Purdue Exponent Newspaper Student Highlight unity design
All Art & Design Undergraduate
Exhibition - 2nd Prize
Purdue Interior Design CIDA Gallery Select
AGING IN PLACE
Purdue Interior Design CIDA Gallery Select

Steelcase NEXT National Student Competition

TOP10 & 1/5 Honorable Mentions
Fall 2024
Location: Chicago, IL
Individual Work
Inspired by the iconic bascule bridges of Chicago, this design embraces the structural elegance and symbolic resonance of triangular forms. The “foundation” is carefully planned with interlocking triangular shapes, creating dynamic pathways that facilitate movement and connection throughout the various spaces. Each triangular element not only serves a functional purpose but also embodies the deeper significance of stability and harmony, reflecting the bridges’ role in linking diverse neighborhoods across the city. By incorporating varying angles and elevations, the design encourages exploration and interaction, inviting users to engage with the environment while building a sense of community.
E XT CONNECT


SITE & CONTEXT
The new Steelcase NEXT office will be located in Fulton Market in Chicago Illinois. Fulton market is located in the West Loop of Chicago. Originally home to industrial spaces and wholesale food markets, West Loop is exploding with modern high-rises, top-tier restaurants and new residential and office buildings. The Chicago River that runs through the heart of the city was a major trade route for lumber and meat packing companies and has the most movable bridges in the United State. These movable bascule bridges paved the way to making Chicago as successful as it is today because of to their ability to seperate and allow boats to pass through, providing the city with access to various goods and services.
SCHEMATICS








CHICAGO STAYS CONNECTED THROUGH
PLACES



DESIGN DRIVERS

CONNECTION



ADAPTABILITY
CLIENT GOALS
INSPIRATION IMAGERY






ORIGINAL LOGO DESIGN













ME ZONES
THE COLOR BLUE INCREASES FOCUS, FEELING OF SECURITY, AND TRANQUILTITY.
WE ZONES

THE COLOR ORANGE STIMULATES CREATIVE THINKING, BOOSTS ENERGY LEVELS, AND ENCOURAGES SOCIALIZATION


FLEX OFFICE



BRIDGE POINTS
LEGEND
SEAMLESS RECESSED EMERGENCY LED - LIGHTING DESIGN STUDIO


This multi-functional space can be reconfigured with its movable desking system to accomodate different needs. From office, to meeting room, to a space for online interviews and more.
WORK CAFE




There are four “Bridge Points” in the office. Adjacent to each department, they provide a quick check point while on the go for coffee, water, printing, and copying. Under counter storage houses paper, paper clips, push pins, markers, etc.


This alternate space plan allows for a easy transition from an everyday cafe to an intuitive space for office wide meetings, guest speakers, catered lunch-ins and more.



RECEPTION AND CLIENT GREETING DISPLAY


The custom reception desk is just off the right of the entrance past the client greeting display. Users are guided through wayfinding elements like the angular forms the walls create and path on the floor. The desk has an ADA compliant height at one end. On the right we see another client display that is aligned with the client presentation room. Awards and other treasures are displayed here for the clients to engage with.






WORK CAFE





























PRIVATE OFFICE

OFFICE SPACES
As a “me” zone private offices are detialed in primarily blue to increase focus, feeling of security and create a sense of tranquility. Option 1 provides a great space for those who are more hands on workers who prefer to collaborate often. Option 2 allows the occupant to have a more private office. Option 3 is ideal for executives as the layout is functionally and visually planned for important online meetings.



MEETING ROOM



























IN-BETWEEN SPACE
IN-BETWEEN SPACES



K I R KOS KUPCAKE R Y 2. 0

ASID, IN Annual State Student Competition

1st Place & Best in use of Daltile
Spring 2024
Location: Brooklyn, NY
Individual Work
This design draws inspiration from the timeless principles of balance, repetition, and symmetry inherent in Greek culture, seamlessly intertwined with the dynamic elegance of radial design. Embracing the symbolic power of circles, a key motif in ancient Greek art and architecture, the space unfolds as a harmonious symphony of interconnected elements. Circular patterns, reminiscent of Greek motifs like the meander, adorn surfaces, establishing a visual rhythm that resonates with the country’s historical aesthetics. The radial design principle is employed not only to create visually striking focal points but also to evoke a sense of unity and equilibrium, mirroring the Greek emphasis on balance and order.


THE BLUE ZONES & GREEK CULTURE
The Blue Zones, renowned for their longevity and wellbeing, include regions across the globe where people consistently live healthier and longer lives. While Greece is not a designated Blue Zone in its entirety, certain Greek islands such as Ikaria have gained recognition for their high percentage of centenarians and low rates of age-related diseases. The cultural emphasis on communal gatherings and a relaxed pace of life further underscores the positive impact of these lifestyle choices.




SCHEMATICS


MATERIALS INSPIRATION

PROJECT GOALS

Create am intentional yet impactful brand package that connects users to the sace along with the brand ethic.

Boost Productivity within and overall mood for both patrons and employees

Encourage movement, offer opportunities for relaxation, and incorporate biophilic elements to foster a holistic approach to wellness.

Create a strong connection between patrons and employees, creating a unified space of users.
FINAL & INITIAL BLOCK DIAGRAMS




MATERIALS & FURNITURE SPECIFICATIONS


































All Art & Design Undergraduate Exhibition - 2nd Prize

Purdue Interior Design CIDA Gallery Select Purdue Exponent Newspaper Student Highlight
Fall 2023
Location: Palm Springs, CA
Individual Work
This Design seeks to create a visually captivating and emotionally resonant experience, inspired by the timeless beauty of Palm Springs’ deserts and the cacti that belong to them. Through a careful blend of repetitive lines and curved edges, the design aims to embody the essence of cacti while offering a seamless and immersive user experience. The design aims to instill a feeling of unity with nature, reflecting the companies direct goals and brand identity in correlation to their practice using unity to create harmonious interiors using all of the principles of design.


When it comes to UD Interiors, unity is more than a principle of design. Unity is the quality of being one. UD Interior’s spaces aren’t only intentionally designed using a harmonious blend of principles and elements of design, but they’re also formulated to hold significance to the meaning of unity. Unity to UD Interiors means creating environments that foster inclusivity, accessibility, and diversity, making each of their



UD
interiors
DESIGN DRIVERS





BUBBLE DIAGRAM


LEVEL 1 FLOOR PLAN
SPATIAL ARRANGMENT
When it comes to the elements of the cacti project, we see the unified curved edges straight lines used throughout the two idea of creating a unified space is balance; a balance in materials, colors, opened spaces and the use of curved angles and


cacti that inspire this edges and continuous floor plans. The acheived through opened and closed and straight edges.


LEVEL 2 FLOOR PLAN
MATERIALS








CUSTOM


Essential in a workplace, the perfect desk provides a designated, organized and personalized space for employees. As seen above, this one of a kind custom desk provides its users with adecuate storage, an adjustable height workspace, acoustic paneling to reduce noise in the workplace that also act as pin boards for personalization, and a built in plant box for greenery; proven to increase well-being and productivity.
WORKSPACE GOALS


FURNITURE SELECTIONS









ARCHITECTURAL SCHEMATICS





SITE PLAN
BUILDING MATERIALS AND THEIR INFLUENCES

SITE MAP
Unified with the rest of the design, the exterior of this project consists of natural materials bringing it closer to being one with its surrounding elements. Clay, harnessed from the desert soil, takes place as a primary exterior finish as a natural insulator, providing the structure with an environmentally conscious means of temperature regulation. The sun soaked surroundings inspire the utilization of concrete, not only for its durability but also for its ability to absorb and radiate heat. Within the details of the building, the warmth of natural oak wood introduces an element of timeless elegance. This fusion of diverse materials reflects a space that not only stands as a testament to sustainable design, but also harmonizes with the unique demands of the desert environment.


. a gingin pla c e 04

Purdue Interior Design CIDA Gallery Select Hand Drafted & Rendered
Fall 2023
Location: Cincinnati, OH
Individual Work
ADA accessibility is seamlessly integrated into the design, offering functionality without sacrificing aesthetics. Wide doorways are implemented throughout, providing ample space for wheelchair maneuverability. The kitchen features low countertops, pull-out shelves, and a custom stand, sit, or roll under island. In the bathrooms, grab bars become a part of the architecture as they are detailed to be embedded into the walls. These thoughtful design choices prioritize comfort and inclusivity, creating an inviting environment that feels welcoming to all, regardless of mobility needs.


PROJECT GOALS
The goal of this design is to create a loving home for an elderly couple to be able to live in for the rest of their lives. With that in mind this design focuses on making the home barrier free, sustainable, and making sure it still feels like home by adding ADA mechanisms that dont look like an afterthought.
DESIGN CONCEPT
The new and improved design for the Smiths is inspired by Ohio’s State Seal. On the seal are the words “Juncta Junvant,” a Latin word meaning unity. A harmony of balance, contrast, and repetition is used to bring this design together to represent unity as a whole. To the right is an ideation sketch that represents balance, contrast, and repetition.
MATERIALS PALETTE




CONCEPT SKETCHES


PLAN


PATIO

PRIMARY






PASSIONS BEYOND

BEYOND DESIGN


