JESSICA ADAMSON PORTFOLIO 1 JESSICA ADAMSONPORTFOLIO Masters of Architecture 18 22 NO. 01
Hi, I’m Jessica, a designer recently graduated from the Masters of Architecture program at the University of Calgary in 2022.

With a Bachelor of Applied Arts in Interior Design from Sheridan College Technical Institute, located in Oakville & Hamilton Ontario.
I am interested in creating experiences through visual, digital and physical spaces. Passionate about environmental causes ensuring, we as people, continue to care for and enhance our surroundings.
Beginning with a sketch and conceptual models I generate iterations on 2d planes and in 3d space with physical volumes.
Continuing on to volumetric digital models to gain a more accurate understanding of scale; pushing, pulling and shaping to generate a form suitable to the conceptual and programmatic goals. The selected projects I have chosen offer a range of this progress. The portfolio is a celebration of these tireless outcomes, highlighting the completion while hinting at the creation.
00:00
THANK YOU FOR YOUR INTEREST IN MY WORK
...
MARINAS
Investigating the potential for structures to revitalize shorelines vulnerable to water fluctuations, resulting in an adaptable residence and surrounding scape which highlights water movement rather than barricading against it.
CENTRE FOR EMBRACE
With social media so prevelent in todays world this space allows young adults and teens to grow against the negative effects. Learning to love thier image and gain confidence within the surroundings of embrace.
Exposé acts as a catalyst for revolutionary ideas and a dissemination of social, political, and cultural injustice through art and media. Art imposing itself as a tool for protest as a projection of voice.
RETAIL
Desinging a store for the brand prada. Based on their geometric logo, the space becomes a squed perspective allowing the guests to become a model within the abracted form.
WORKS
A series of works brought into reality:
+ Exterior Renovation /
+ Masonry Fabrication /
Retrofit
JESSICA ADAMSON PORTFOLIO 3 INTRODUCTION Table of Contents 01
RETHINKING
02
RECALIBRATION GALLERY 05
Interior
Robotic
Classroom
BUILT
03
04
LUXURY
THINKING
01ARCHITECTURE COMPREHENSIVE STUDIO 2022 RE
MARINAS
ACADEMIC PROJECT
LOCATION
Lake Erie Shorelines, Ontario, Canada
MENTORS
Professor: Mauricio Soto Rubio
PROGRAMS USED
Sketchup, Enscape, Twinmotion, Photoshop, InDesign, Illustrator, AutoCAD, Imovie
Rethinking typical marina archetypes, re-conceiving both structure and form. Rather than recessing marina channels inland creating barriers against water flow and human interaction with nature. This project aims to increase shore adaptability to promote natural habitation and flow with natural forces rather than barricading against them. The project investigates the potential for structures to be habitable while revitalizing the shorelines vulnerable to water fluctuations, resulting in the continued destruction of wetlands which naturally protect sediment and shorelines from erosion.
“As an architect you design for the present, with an awareness of the past, for a future which is essentially
Marinas have become increasingly more congested, developing a static barrier from nature as retaining walls and boathouses are statically blocking the shorelines. This barrier between shore and water in an attempt to fight against natural forces along with environmental imbalances has further receded the shoreline within the Great Lakes. As I grew up on the water between Lake Huron, Lake Erie and Lake Ontario I have seen firsthand the recession of the water’s edge. As this was the final studio project of my Masters’s program we were given the choice of location and scale of the solution. Taking a new stance embracing rather than fighting nature in order to redevelop the shoreline and break down the barriers I chose to design a new lake scape and residential structure which works along with the watercraft lifestyle.
JESSICA ADAMSON PORTFOLIO 5 Introduction ADAPTION: RETHINKING MARINAS
unknown.” – Norman Foster
WATER LEVEL FLUCTUATIONS CAUSE AND INCREASE OF FLOODING AND EROSION.
“ ”
UPWELLING DEFINITION:

Short-term fluctuations are seen in the most extreme cases on the West-East running Lake Erie where water level differences have been recorded in excess of 9.9’.
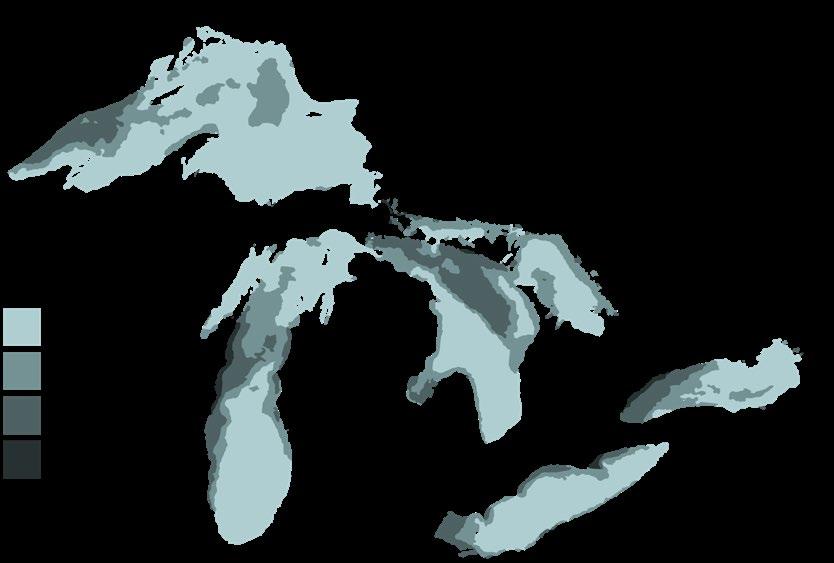
TYPICAL HABITAT TYPOLOGIES

Residence living along the shore lines of Lake Erie combine watercraft and boat house structures to create a unified living environment. Watercraft’s have become an extension of the residence.

Wind Wind Water Level Water Level
Home LAKE ERIE LAKE ONTARIO LAKE HURON LAKE SUPERIOR LAKE MICHIGAN UPWELLING FREQUENCY
BOAT TYPES
TYPICAL RESIDENCE TYPOLOGIES




JESSICA ADAMSON PORTFOLIO 7 Site analysis ADAPTION: RETHINKING MARINAS PLUG IN/OUT WALL MOVEMENT SLEEP SANITATION FOOD HOBBIES SLEEP SANITATION FOOD HOBBIES SLEEP SANITATION FOOD FOOD HOBBIES DEFINING MINIMAL SPATIAL REQUIREMENTS EXISTING MARINAS
BOAT TYPE + STRUCTURE

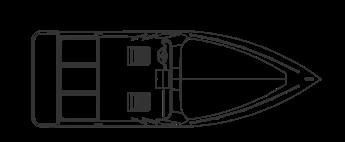


Balancing boat programmatics and prefabricated modular structures supported on a floating structure moving with the water fluctuations, stabilized through minimal impact pillars.
Habitable Boat + Uninhabitable Structure
Semi-Habitable Boat + Semi-Uninhabitable Structure
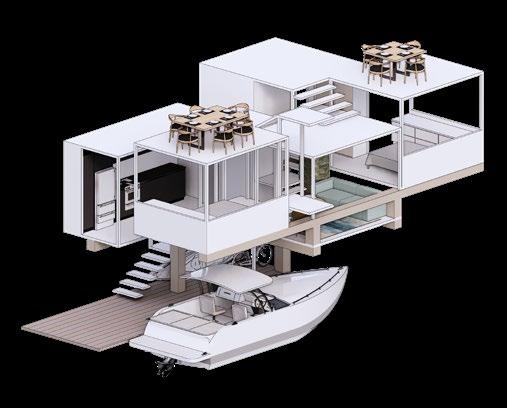
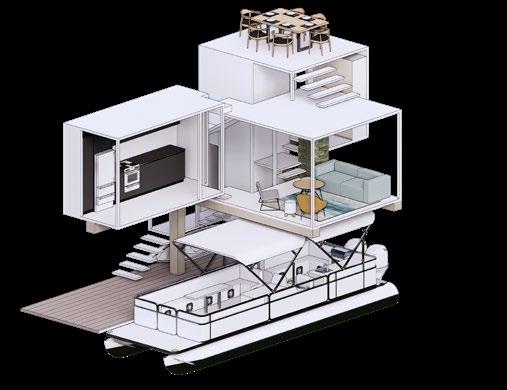

Uninhabitable Boat + Habitable Structure

Water Access / Living room / Driving Requirements / Kitchen / Bathroom / Dining / Sleeping Storage Water Access / Dining / Bathroom / Driving Requirements / Kitchen
Water Access / Leisure / Driving Requirements Kitchen Storage Bathroom Living room Kitchen Storage Bathroom Living room Bedroom Bedroom
HOUSING SHIFTS WITH THE WATER
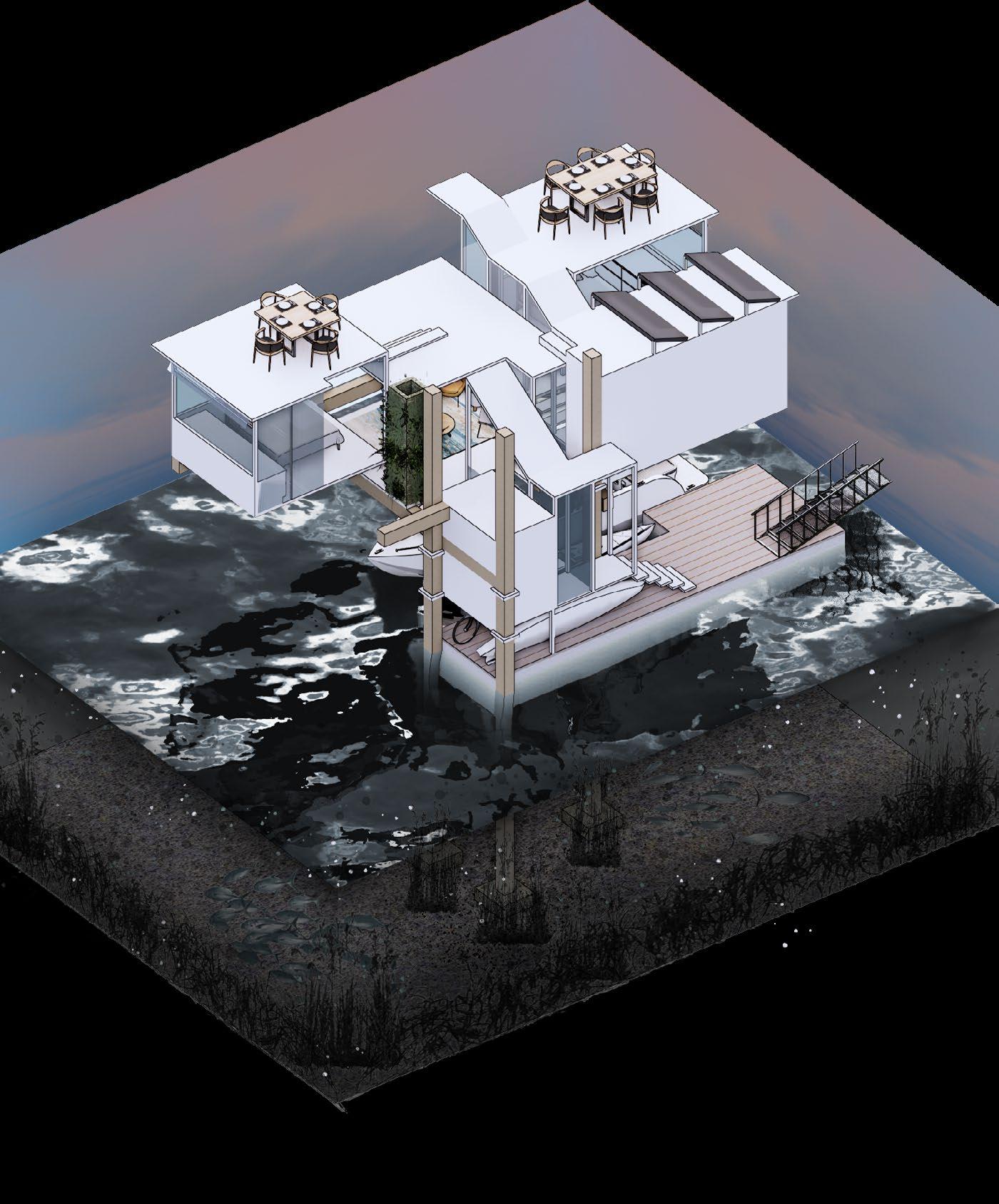
Rain water & natural recycle system. Supplies water for radiant in floor heating. Grey water recovery system
Louvre vents at high points for stack effect
Operable windows at opposing side for through ventilation
(3) Stable Pillars
blending into the horizon.

JESSICA ADAMSON PORTFOLIO 9
Photo-voltaic panels, direction alters depending on southern face
Building Organization
ADAPTION: RETHINKING
MARINAS
BASE LEVEL
01 Entrance
Flexible ramp/stair access. Moves up and down with the structure.
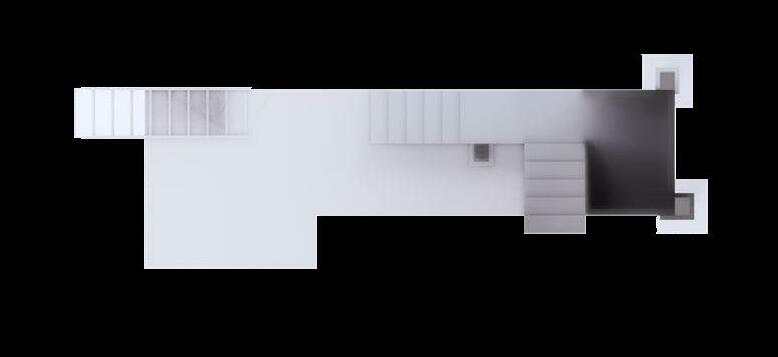
Boat Parking
Boat reverses into space, allowing for convenient access to boat amenities. Creating continuity and through connection from boat to structure.
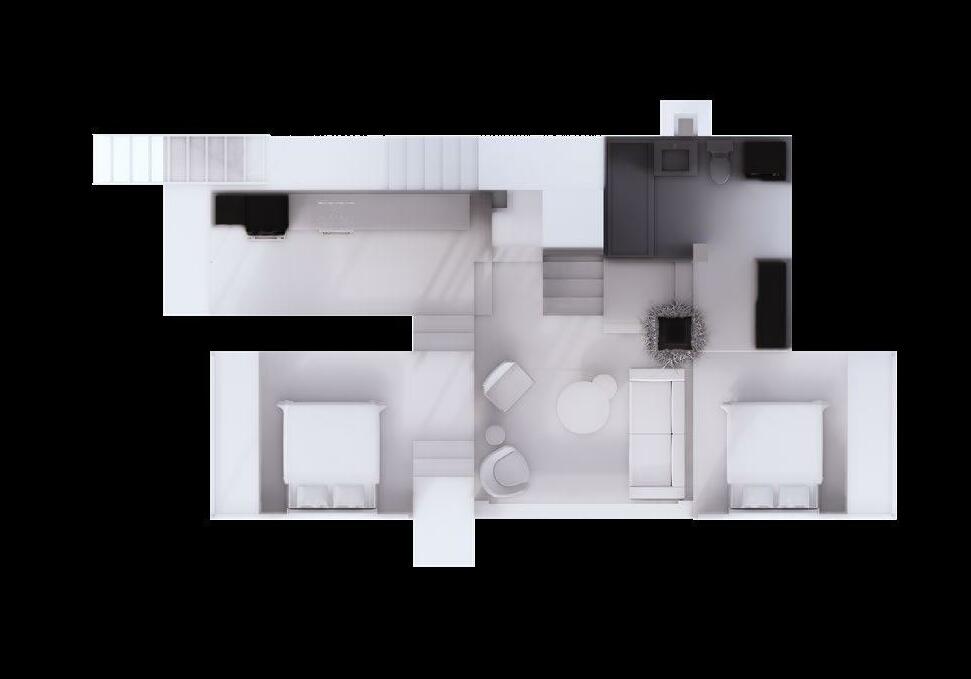
Non-motorized Watercraft
Easy access to load / unload and enter/exit the craft. Dock is low to water and has bumpers and low grab bars for stability.
Storage
For items not required on watercraft: - Barbecue - Tubing, skiing wake-boarding equipment - Fishing rods - Seating / shore furniture - Black water storage
HIGH LEVEL
03 Diving Exit
Door accessible diving platform, allowing for continuous access to water even from higher levels.
Bedrooms
Large windows elevated for partial privacy. Full privacy through blinds.
Bathroom
Shower, sink and water flow into natural water recycle system. Houses dryer system and has close adjacency to storage for towel accessibility. Through pillar encased in glass to highlight structure movement and pillar stability.
Storage - Towels - Linens - Games
Storage
01
Main Level
Entrance/Exit UP UP
Boat Parking
Non-Motorized
Crafts
Storage 02
Semi-Private Level Connection
UP
UP
UP
Kitchen
Living
Room
UP
Bathroom BedroomBedroom
03
Diving Exit
MID LEVEL
02 Entrance
Constructed secondary pathway runs alongside entrance, allowing eternal connection.
Kitchen
One wall kitchen, with fullsized standard appliances, Adjacency to private pathway connections which access roof top dining area.
Living Room
Central congregation area, with 360 views. Houses green water storage and natural filtration system. Minimal storage and access to exposed structure.
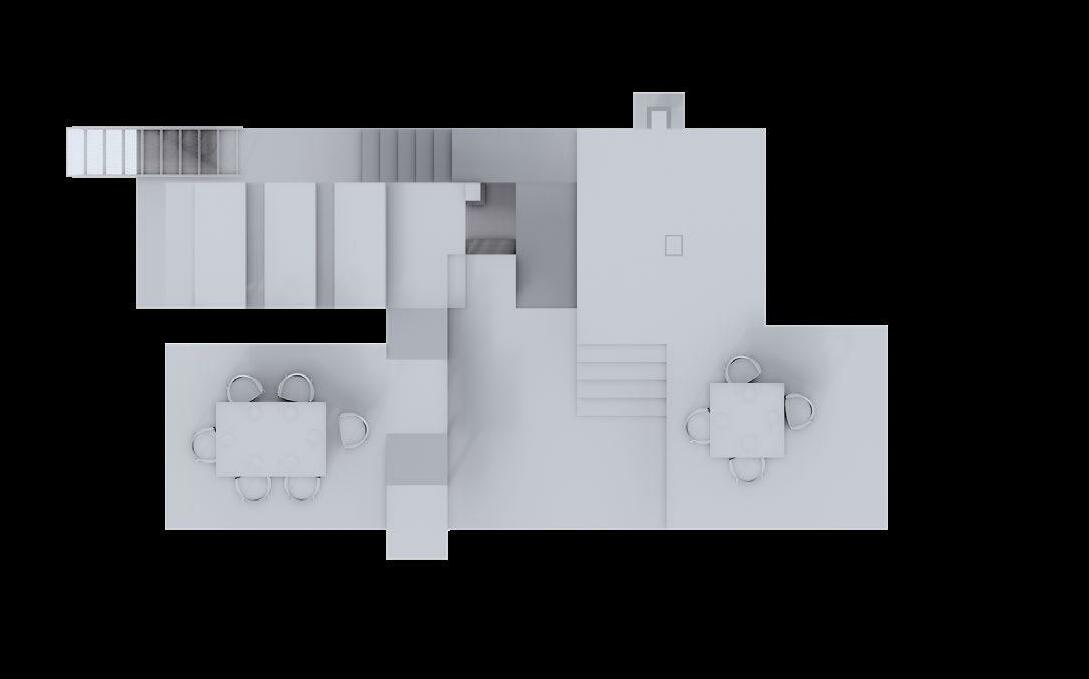
04 Diving Exit
Diving platform, allowing for continuous access to water even from higher levels.

PV Panels
Direction of panels change depending on southern facing direction. Angle alters with seasonal sun path. Lifted to allow for water access underneath.

Dining Area & Open Patio
Open areas, with no railings for clear continuous view. Lifted edges for safety.
JESSICA ADAMSON PORTFOLIO 11
Storage UP UP 01 Main Level Entrance/Exit 02 Semi-Private Level Connection UP UP UP Kitchen Living Room UP UP UP UP PV Panels Open Patio Dining Area 04 Diving Exit Dining Area
ROOF LEVEL Floor Plans ADAPTION: RETHINKING MARINAS
PASSIVE STRUCTURE



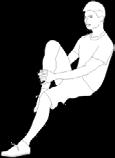

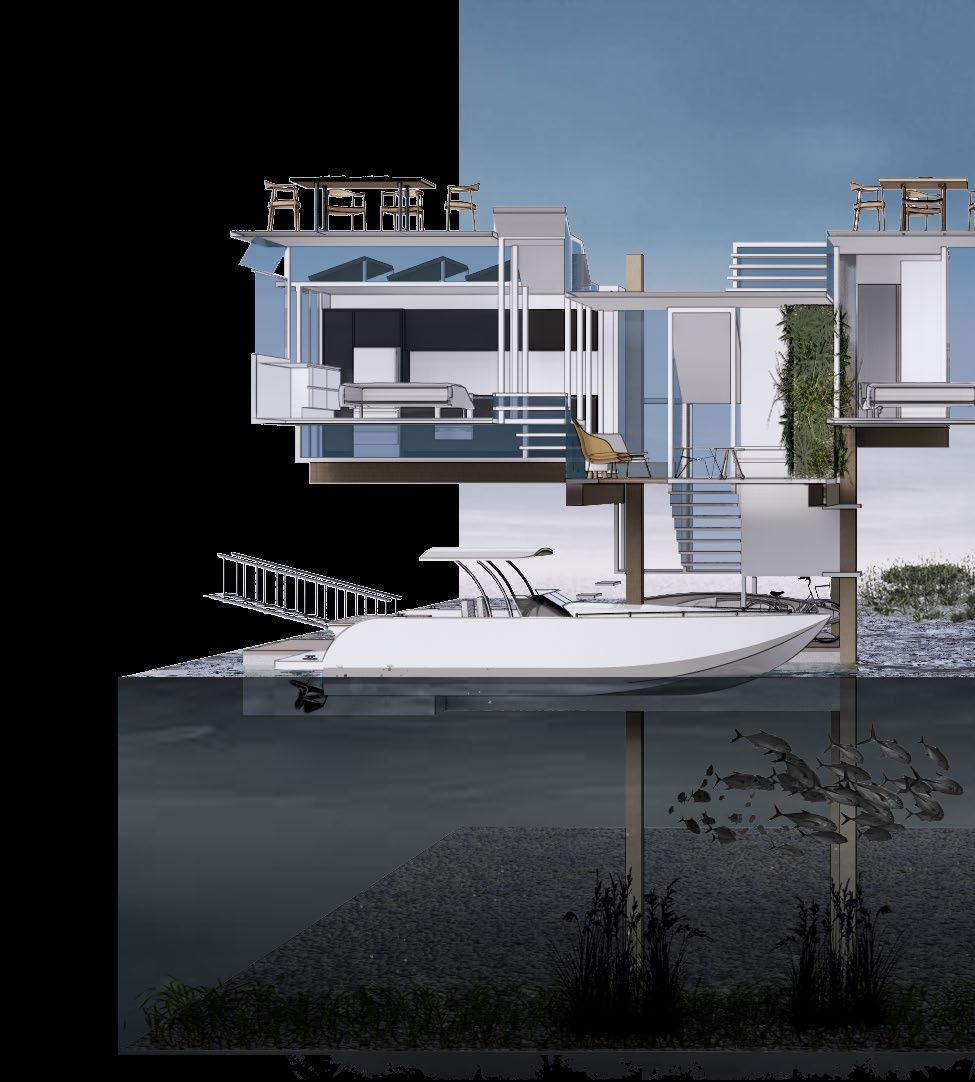
Shifted blocks for through sight-lines

Operable windows at opposing side for through ventilation. Window Overhangs for 360° seasonal shading. Low-E gas filled triple glazing
WATER RECYCLE SYSTEM
Rain water & natural filtration collection system. Grey water recovery system
Gradient in floor heating
CONCRETE CAISSON AS FLOATING BLOCK SUPPORT
PROMOTED LOCAL WILDLIFE
VEGETATION GROWTH ALONG FLOOR
FLEXIBLE ENTRANCE
FLOATING PARK
Stable Platforms:
- Perforated aluminum decking
- 3D Printed Terra Cotta
- Porous rough concrete
- Recycled concrete pillars

Floating Docks:
- Composite decking from reclaimed wood and recycled plastic
Stable Mesh:

- Perforation mesh promoting vegetation growth
Floating Vegetation:
- Floating wetland with telescopic anchor points
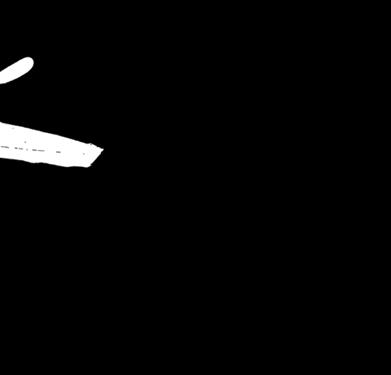

SIGNAL LIGHT
Spinning hydro power generator with marine navigation lights

JESSICA ADAMSON PORTFOLIO 13 ADAPTION:
SUMMER
SUN WINTER SUN
HABITAT FOR MICRO ORGANISMS
RESTORED WETLANDS VEGETATION
FOR
HABITAT CREATION
THROUGH
VENTILATION
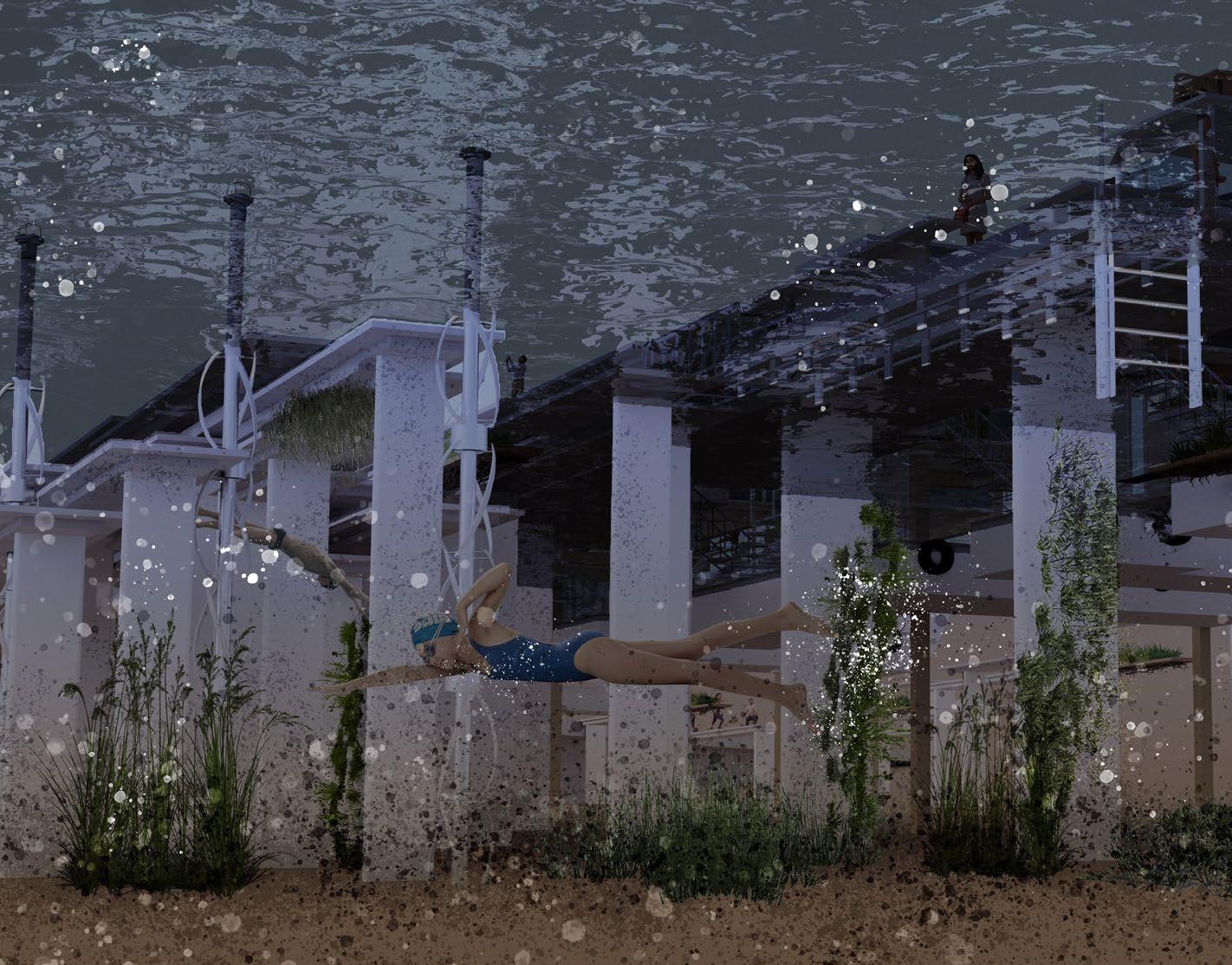
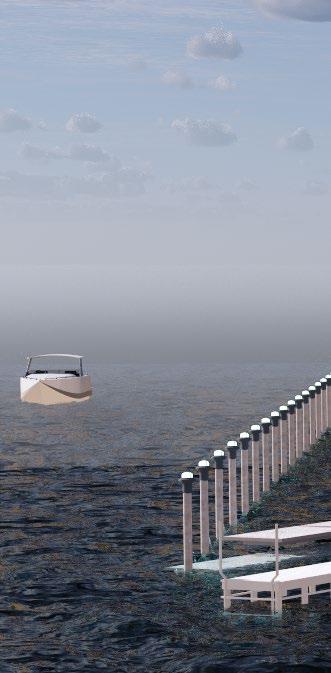
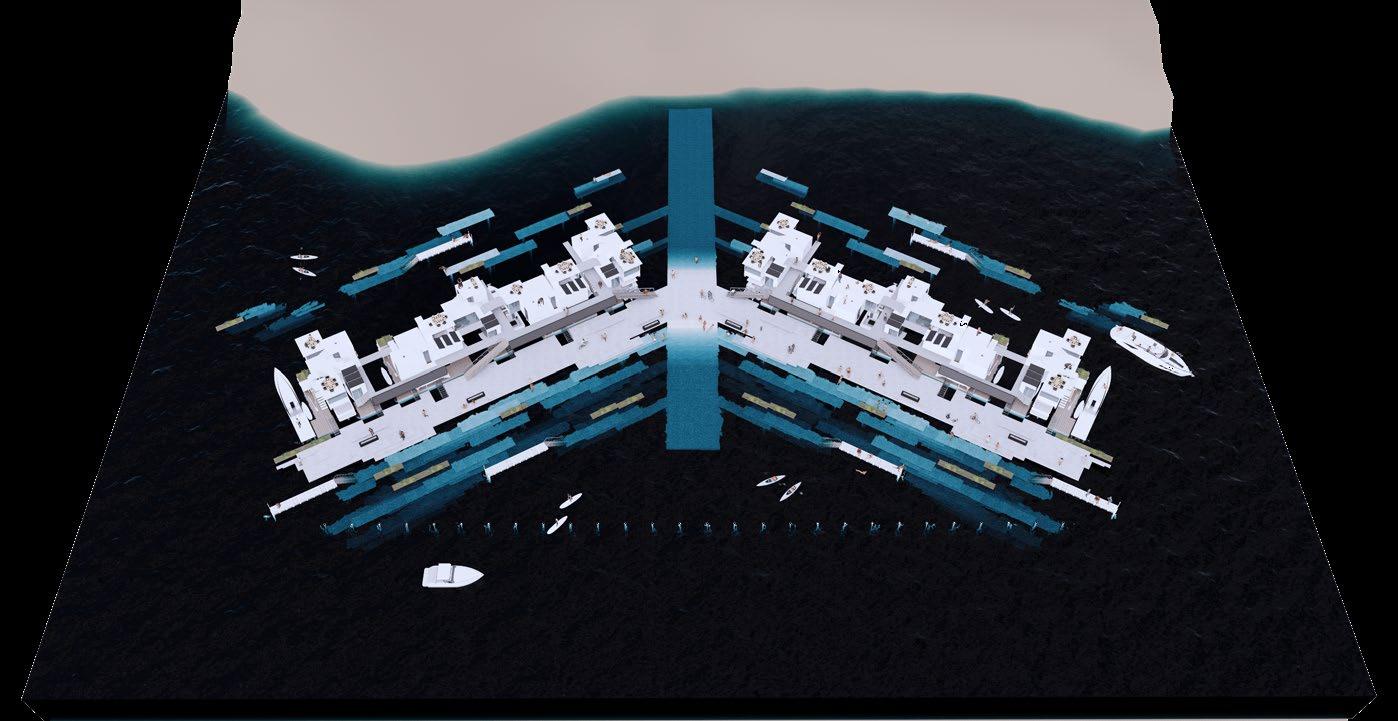
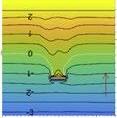
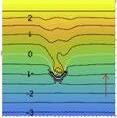
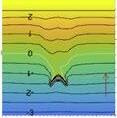
Housing Units(10) Break Water Form Study Master Plan


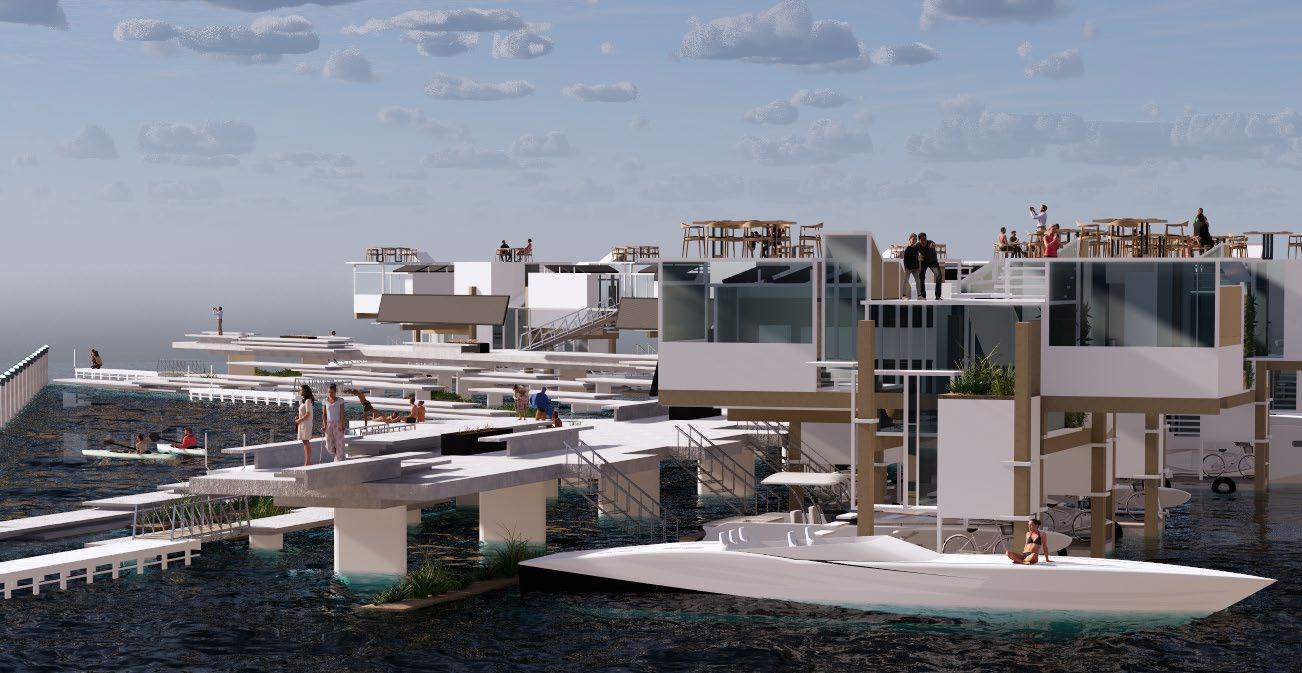
JESSICA ADAMSON PORTFOLIO 15
FINAL VIDEO
Renders & Master Plan
ADAPTION: RETHINKING
MARINAS
02ARCHITECTURE COMPREHENSIVE STUDIO 2021 RECALIBRATION GALLERY
ACADEMIC PROJECT FUNCTION
Recalibrate the human condition through art LOCATION Placeless MENTORS
Professor: Marc Boutin
Partner: Arpun Dhillion
PROGRAMS USED
Rhino, Sketchup, Indesign, Illustrator, Photoshop,
The project aims to redefine the term “parasite”, often associated with marginalized suppressed groups within society. Expose acts as a catalyst for revolutionary ideas and a disseminator of social, political, and cultural injustice through art and media. Art imposes itself as a tool for protest as a projection of voice. Creating change within society within a highly dominating cultural surround. Alongside being the voice for the voiceless, Expose as a public facility aims to create generous space for all. Promotes growth, change, and unity rather than one that causes separation or loss of power through dissemination.
Dissemination: The spread of information. What type of information are we supplying to the users? Worldwide social and political issues are commonly ignored or underrepresented especially by those who have the power to alter and aid.
Who: Targeting those who do not commonly interact with public interfaces, but rather have blinders on while focusing on self-indulgent hierarchy further causing stratification.
What: Resolving the reversal of a negative stigma between various cultures, commonly seen as parasites, causing various human rights issues.
Why: Creating a cohesive community through social issues. Fighting as one positive parasitical element.
How: Captivating and engaging closed-minded individuals throughout their daily activities. Activating their traditional routes and engaging mindsets.
JESSICA ADAMSON PORTFOLIO 17
Introduction EXPOSE: DISSEMINATION
Cultural Inequities

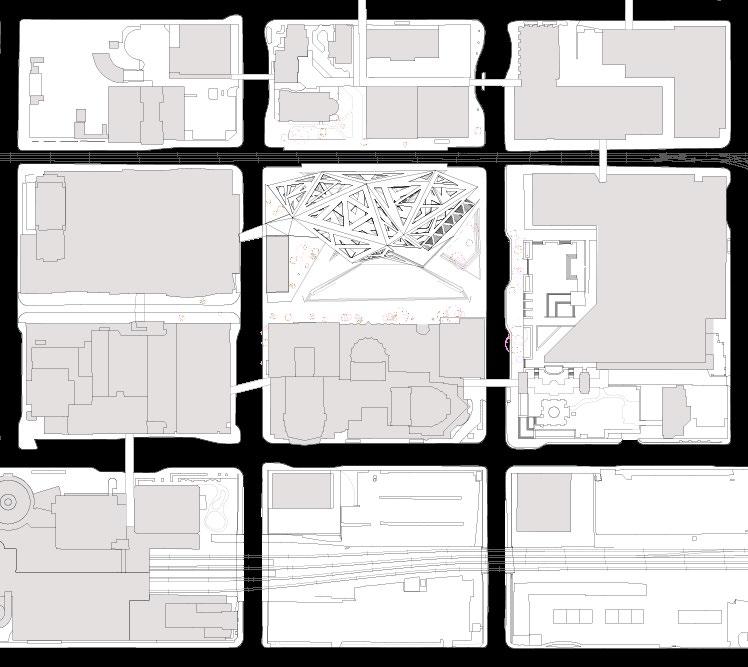
MACLEOD TRAIL 1ST SE STEPHEN AVE 9TH AVE SE Political Corruption Corporate Greed
SITE PLAN Outdoor Culture Exhibition Enclosed Commercial Exhibition Outdoor Political Exhibition PUBLIC STUDIO SPACE TRANSITIONAL EXHIBITION SPACE TRANSITIONAL EXHIBITION SPACERETAIL DISPLAY CAFE LOBBY DISPLAY
GREEN SEATING DIGITAL DISPLAY ACCESS TO PARKING RETAIL STORE STORAGE/ELEVATORS LOBBY MEDIA WALL
9. 10. 11. 12. 13. 14. 15. 16.
CAFE KITCHEN STORAGE GRAFFITI HALL WASHROOMS SECURITY OFFICE MAKER-SPACE SKATE RENTALS DISPLAY CASE
OFFICE WASHROOMS ADMIN OFFICE LECTURE HALL GATHERING AREA ARTIST STUDIO BALCONY OF PROTEST
GROUND LEVEL
JESSICA ADAMSON PORTFOLIO 19 Plans & Adjacencies EXPOSE: DISSEMINATION N Train Station Political Platform Cultural Stage Commercial Connection Plaza 1 2 3 4 5 6 7 SECOND LEVEL 1 2 3 4 5 6 7 8 9 14 12 15 11 16 Train Station Political Platform Cultural Stage Commercial Connection Plaza 10 13 N
CLOSET 1. 2. 3. 4. 5. 6. 7. 8. ADMIN
1. 2. 3. 4. 5. 6. 7.







Train Station Political Platform Cultural Stage Commercial Connection Commercial Connection
Graffiti Hall
Section Detail *See next page
SECOND FLOOR
GRADE PARKADE
SUPPLY RETURN OUTAKE INTAKE PV PANELS MECHANICAL ROOM
Mechanical Legend SUPPLY RETURN OUTAKE INTAKE PV PANELS MECHANICAL ROOM
SUPPLY RETURN OUTAKE INTAKE PV PANELS MECHANICAL ROOM
SUPPLY RETURN OUTAKE INTAKE PV PANELS MECHANICAL ROOM
SUPPLY RETURN OUTAKE INTAKE PV PANELS MECHANICAL ROOM
SUPPLY RETURN OUTTAKE INTAKE MECH. RM.
JESSICA ADAMSON PORTFOLIO 21 SUPPLY RETURN OUTAKE INTAKE PV PANELS MECHANICAL ROOM RAIN SCREEN CANOPY STRUCTURE
Sections & Exploded Structures EXPOSE: DISSEMINATION
AIR SUPPLY
01 02 03 F1 C1 C2 CANOPY ROOF BEYOND F4 AIR RETURN Through Plenum, above suspended wood ceiling.
Under floor air distribution system F2
Return air through plenum above suspended wood clad ceiling.
Curtain glass creating a division between completed interior ceiling and exposed exterior ceiling materiality.
I-beam structural supports, creates continuous fold of supportive elements through out.
Summer sun
In-floor active air systems, c/w directional grille.
Lightweight polished concrete, c/w in-floor radiant heating
Concrete assembly edge, c/w perimeter channel for wood cladding ceiling installation.
Description:
Plenum above suspended wood ceiling allows for return air flow, lighting and sprinkler pathways.
ROOF CURTAIN WALL01
Insulated double glazed curtain wall glass with thermal break.
Lightweight polished concrete paving stone, c/w typical risers for glass installation and water drainage.
F1
Winter sun
Description: Under floor air distribution system along ground and second floor air is supplied along the perimeter of the spaces. Each space to have thermostat for user controlled conditions.
02
SECOND FLOOR CURTAIN WALL
Tapered roof edge c/w rain screen and concealed eaves.
Rain sheds through canopy rain screen to ground connections.
GLYCOL HEATING & COOLING
Semi - conditioned and conditioned spaces heated & cooled through piped embedded in floor slab.
Description:
Rain water flows through concealed eves within canopy, to ground point connections. Roof tapers along edge, creating delicate facade. Refer to Roof plan for further details.
CANOPY ROOF EDGE
JESSICA ADAMSON PORTFOLIO 23
Sectional Detail EXPOSE: DISSEMINATAION
C1
C2
03
MATERIAL CHOICES:
Cardstock: Canopy rain screen, second level floor, lecture hall & cultural bridge
Balsa Wood: canopy underside structure & silhouettes
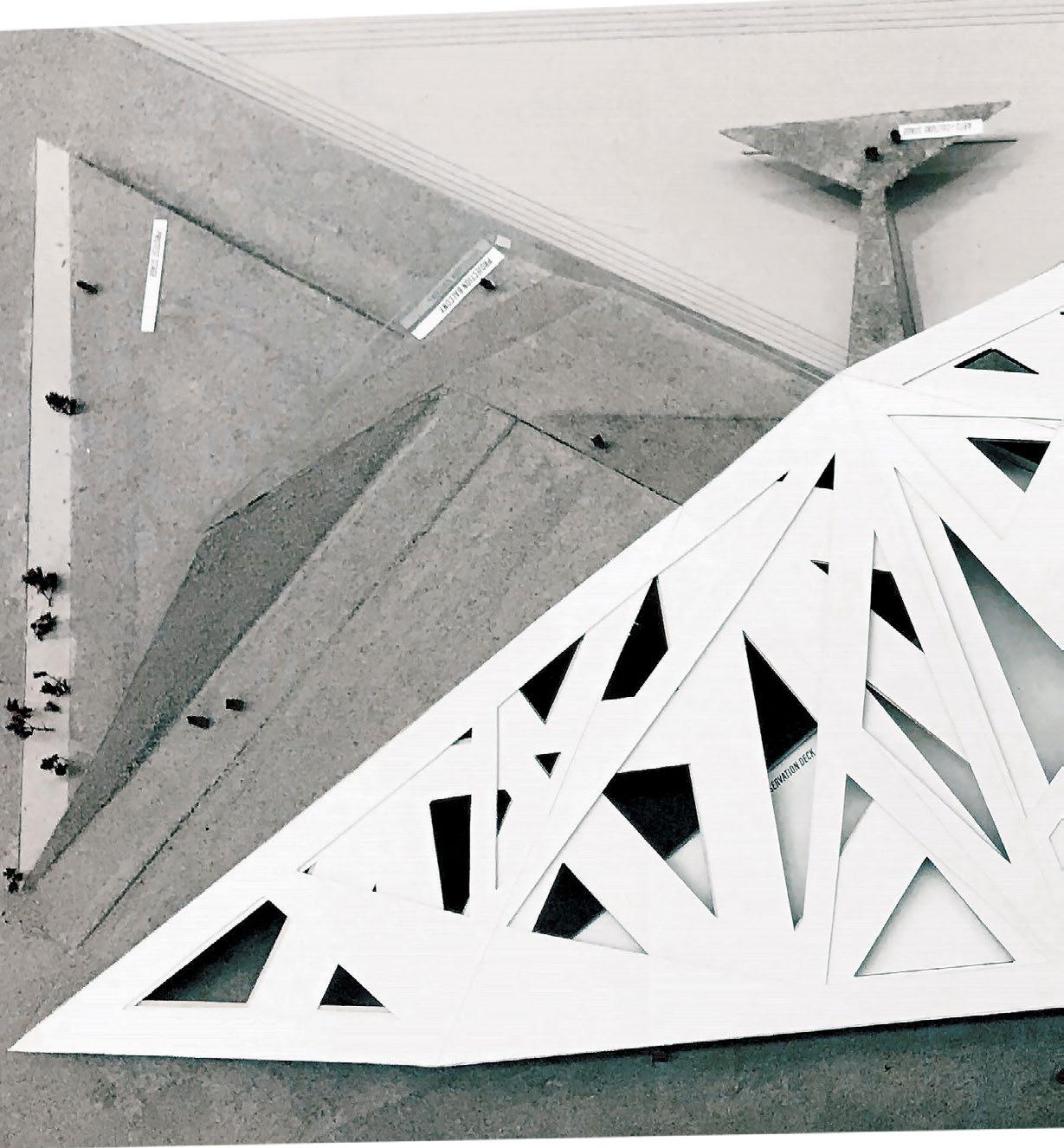
Plexi glass sheets: Interior walls
Cement board: Base & exterior platforms
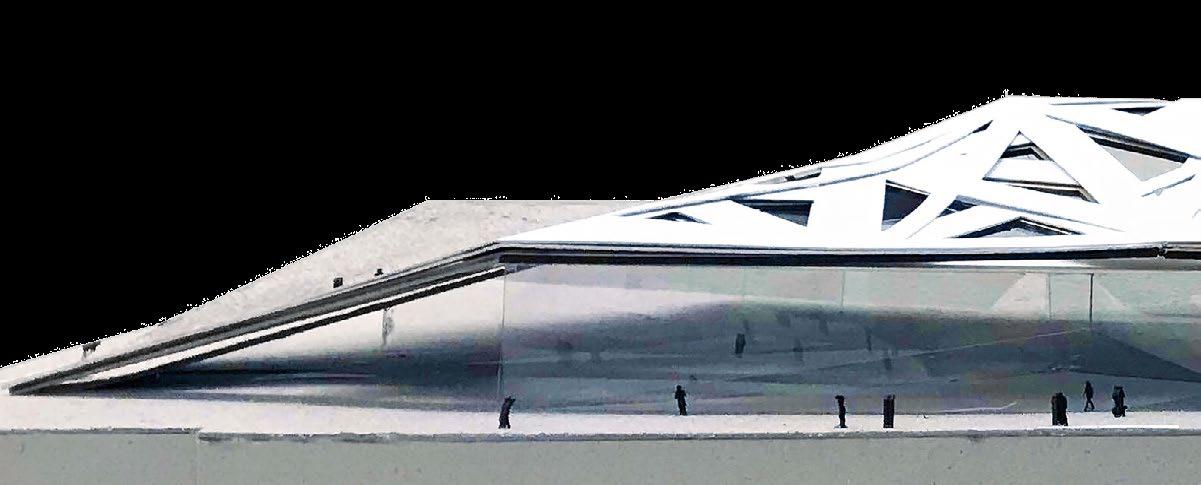
Quickcrete: Core pathway
Twigs: Trees
Paper: Tags for labeling
-
EQUIPMENT:
Rhino to explode and unroll forms.
To scale paper print outs for cardstock and cement board extractions using Exacto-knife.
Laser cutter for all wood extractions.
Marker for all stair representations.

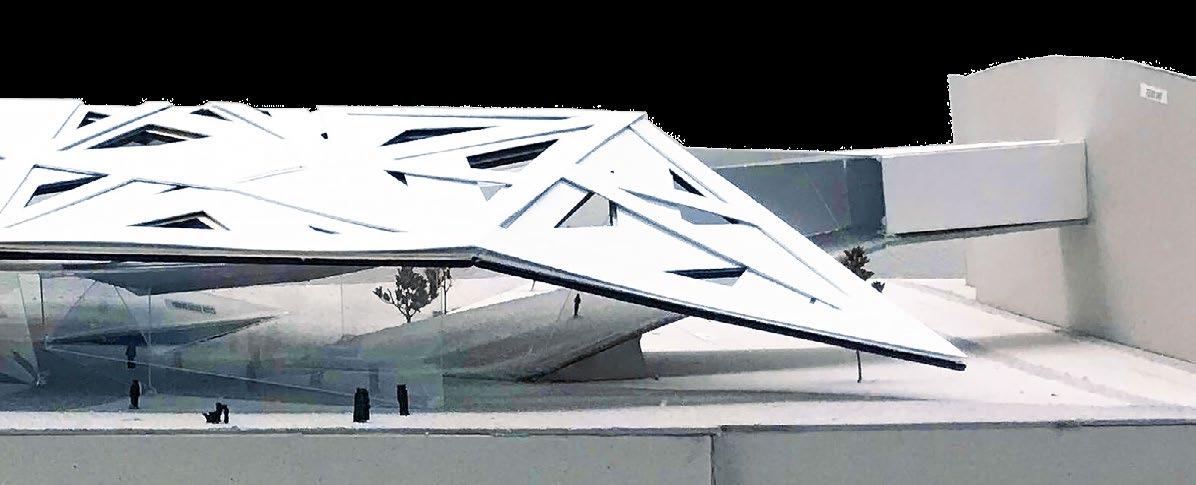

JESSICA ADAMSON PORTFOLIO 25
Constructed Model
EXPOSE: DISSEMINATION
03 INTERIOR DESIGN STUDIO 2018 CENTRE FOR EMBRACE
ACADEMIC PROJECT
FUNCTION
Develop a positive relationship with self-image LOCATION
Toronto, ON, CA
PROGRAMS USED
Sketchup, Photoshop, Indesign, Illustrator, Autocad
Studies show staggering statistics relating to young women on diets, feeling worthless or pressured to look different in order to meet the cultured idea of ‘beautiful’. I would like to locate my proposed center within the most affected area in order to start a revolution against the mainstream use of these ‘perfect images’. Due to this I propose to have the center located within the downtown core of Toronto. Toronto is a major city that has become known for its fashion district, the TIFF, its multiculturalism and more.
The center will be located on the 2nd floor of an office building above food venders and retail stores. The location has high vehicle and foot traffic, which will encourage advertisement of the cause. The setting is located near retail stores since they are known for their advertisements that portray the unachievable ‘ideal woman’. The center would act as inspiration for young girls who are being influenced by these images. The location is easily accessible with or without vehicles to encourage young women to visit with or without the supervision of parental guardians. To further encourage a comfortable and safe environment the space is near school and residential districts.
The space is broken down into 3 phases:
Stage 1 - To create a space which encourages healthy food, rest, and comfort. Allowing guests to feel welcomed when entering a new environment.
Stage 2 - To create a space which encourages communication, group settings, and reward. Allowing guests to feel a sense of belonging and accomplishment while gaining a supportive team.
Stage 3 - To create a space which encourages creative development in hopes to achieve self identification. Allowing guests to fell comfortable within their own image and identification. Guests now have achieved the background and basic encouragement within an encouraging environment.
JESSICA ADAMSON PORTFOLIO 27 Introduction CANTRE FOR EMBRACE: POSITIVE INTERIORS
The Centre for Beauty embrace Be Express
Reveal



Understand
Of girls say they with they were someone else.
Of girls say they feel pressure from the media to be thin.
Of girls in grade 6 are on a diet.
girls in grade 10 say they are self confident.
WHO: Young women (15-25 years)
WHAT: The negative affects social media has upon girls’ self esteem and identity.
WHERE: Bloor street, a heavily populated area of Toronto.
WHEN: Beginning with today’s female youth generation and continuing on future youth generations.
WHY: Young girls have begun to live unhealthy lives and feel ashamed of their ‘lack of beauty’ when comparing to images as seen on social media.
HOW: Teaching young women about healthy lifestyles while encouraging self discovery and identity.
50% 90% 50% 14%
Of
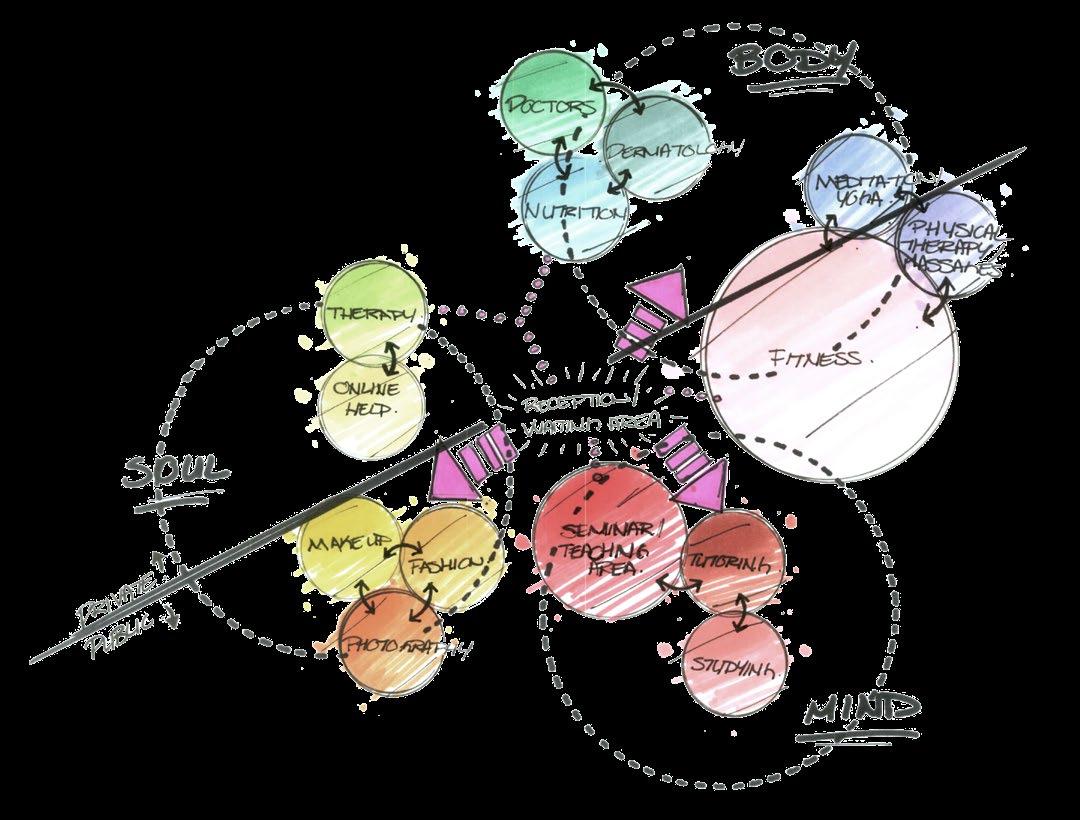
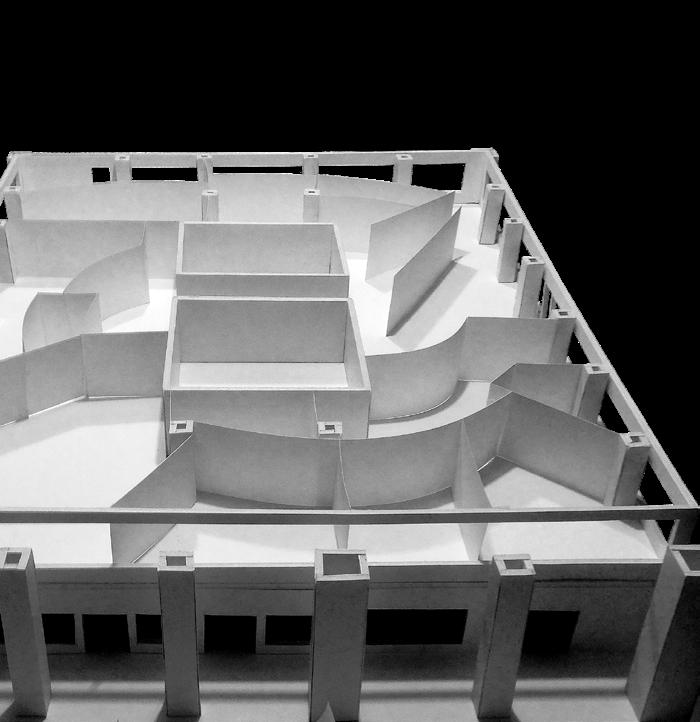
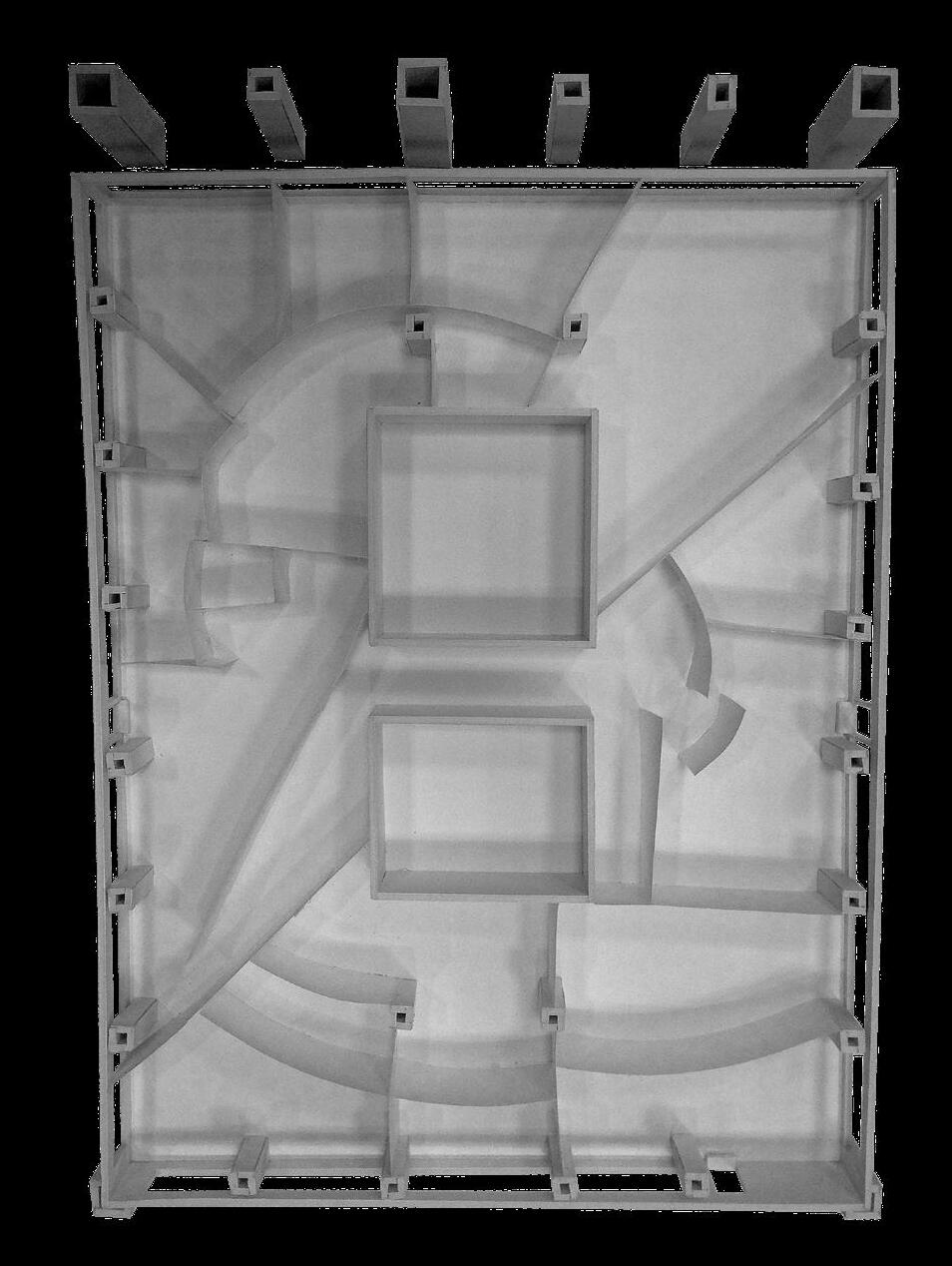



JESSICA ADAMSON PORTFOLIO 29 FibonacciSequenceBreak/ActofAperture Concept & Adjacencies CANTRE FOR EMBRACE: POSITIVE INTERIORS
A

B C

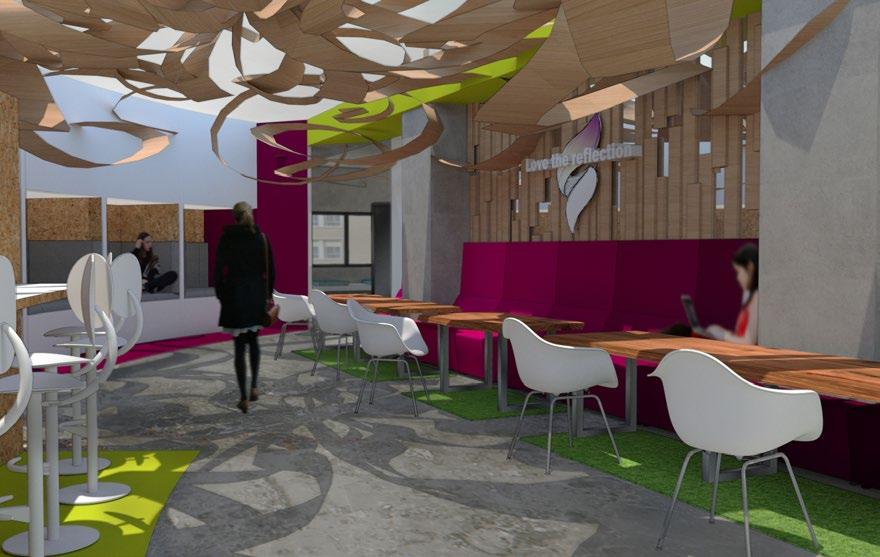
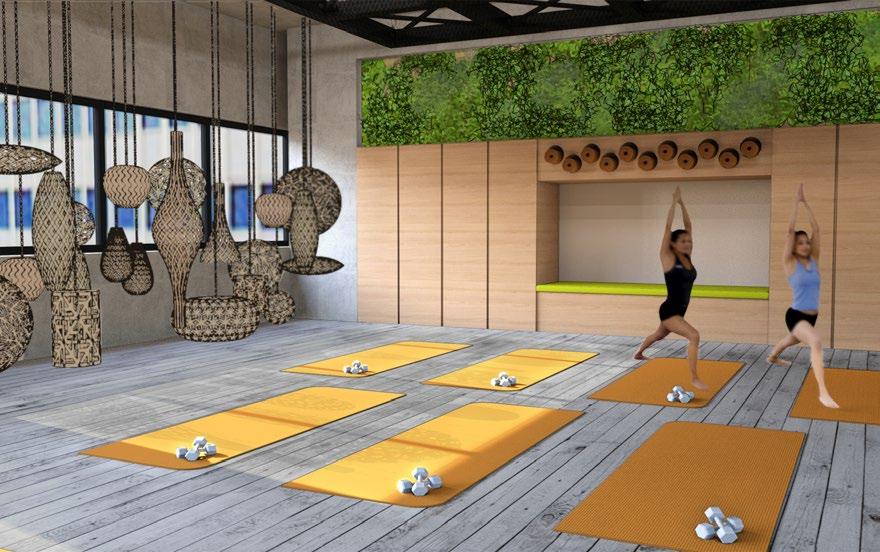
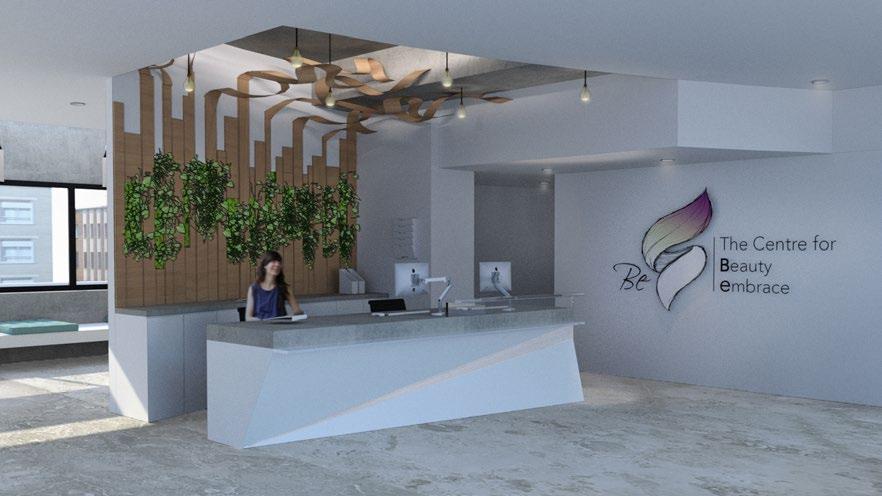
JESSICA ADAMSON PORTFOLIO 31 A B C Plan & Renders CANTRE FOR EMBRACE: POSITIVE INTERIORS
Movie playing on one screen, divided by walls.
The walls act as media
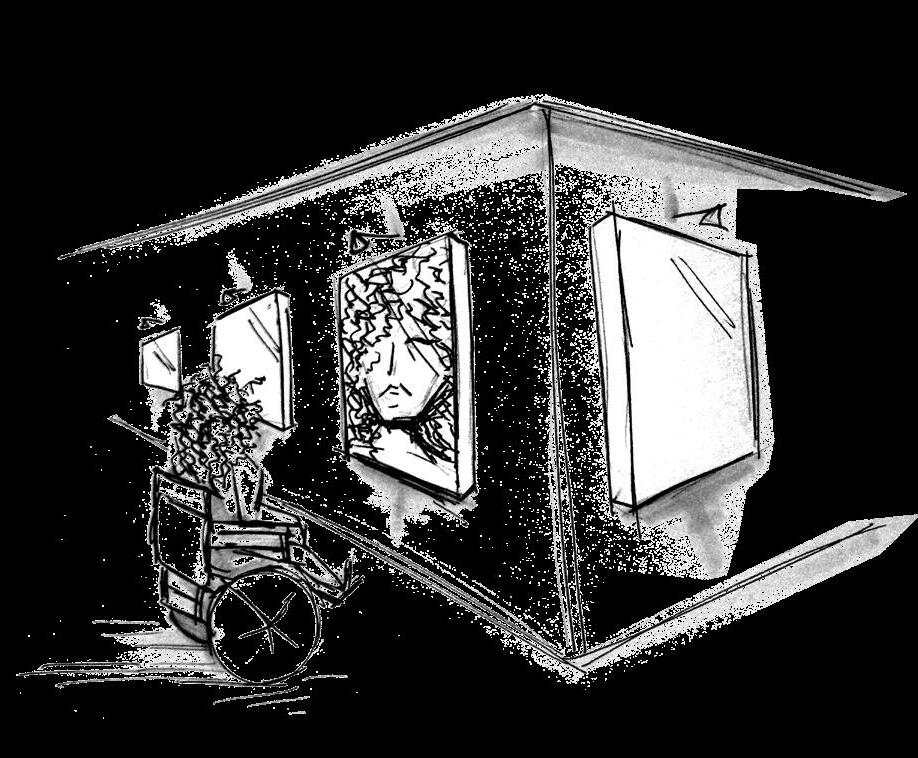

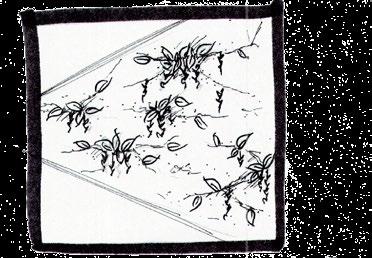
Expose reality with exposed wall construction.


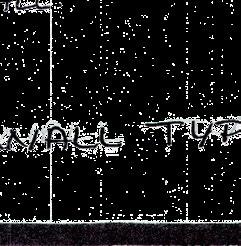
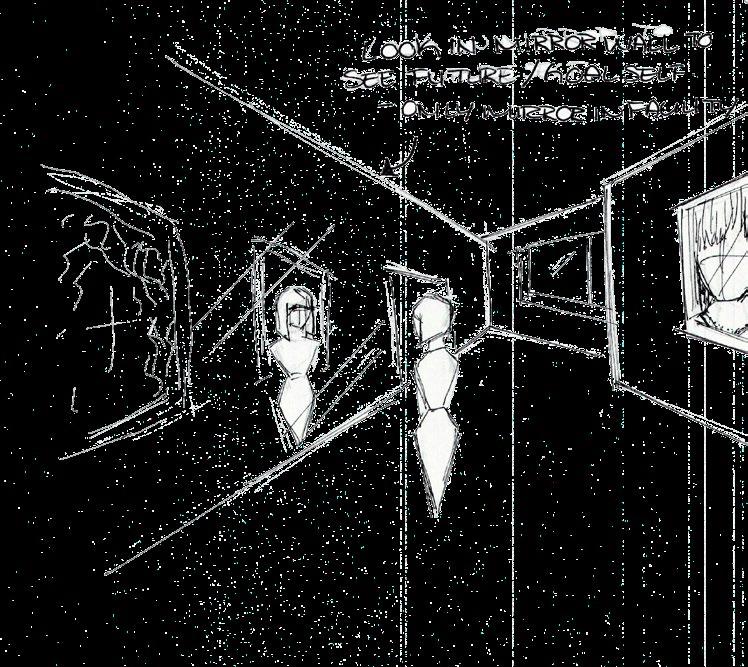


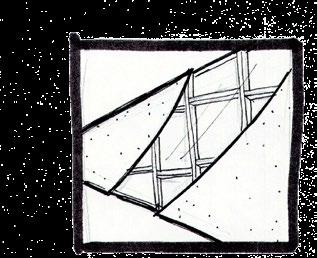

 Natural wood end-cuts. Lights & Mirror Wall.
Green vegetation wall. Broken concrete wall with natural plants breaking through.
WALL
Natural wood end-cuts. Lights & Mirror Wall.
Green vegetation wall. Broken concrete wall with natural plants breaking through.
WALL
TYPE CONCEPTS SECTION CONCEPT GALLERY SKETCH
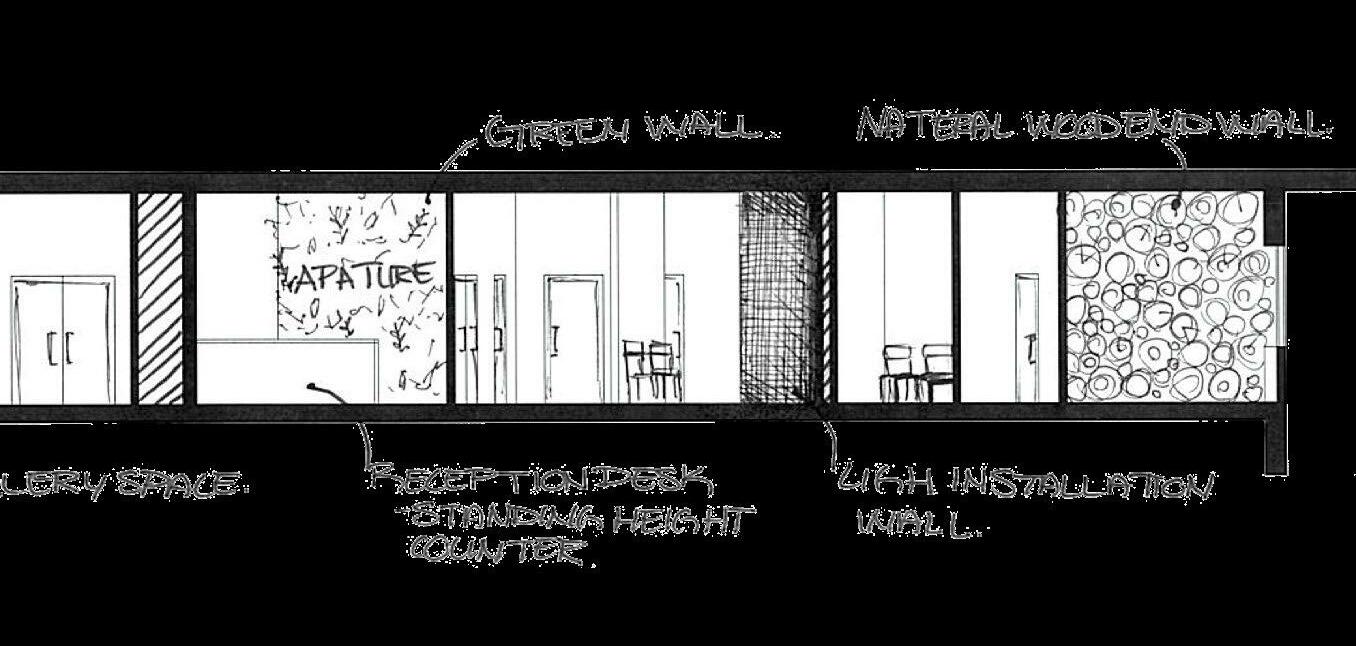

JESSICA ADAMSON PORTFOLIO 33 WEST LONGITUDINAL SECTION A8 DRAWING NO.: REPRESENTATION OF ITEM(S) LOCATION(S) ALL DIMENSIONS TO BE VERIFIED ON SITE. CONTRACTORS MUST CHECK AND VERIFY ALL DIMENSIONS AND REPORT DISCREPANCIES TO THE PROJECT COORDINATOR PRIOR TO COMMENCEMENT OF WORK DRAWINGS SHALL NOT BE REPRODUCED OR REUSED MATERIALS, CONSTRUCTION & INSTALLATION ALL FIRE PROTECTION DETAILS/REQUIREMENTS TO BE INSTALLED IN ACCORDANCE TO BUILDING AND ONTARIO BUILDING CODE REGULATIONS CONTRACTOR SHALL BE RESPONSIBLE FOR THE SAFETY AND SECURITY OF ALL WITHIN AND SURROUNDING THE WORK SITE IN ACCORDANCE TO CONSTRUCTION NORTH: TRUE NORTH: GENERAL NOTES: NO. ISSUE DATE: SCALE: SHEET NAME: REVISIONS: GENERAL LEGEND: BE - Centre for Beauty Embrace JESSICA ADAMSON D E S I G N S 1430 Trafalgar Road Oakville, ON., L6H 2L1 N A8 BUILDING SECTION 1/32" = 1'-0" A8 WEST LONGITUDINAL CLOSEUP 1/4" = 1'-0" 01 A8 WEST LONGITUDINAL 3/16" = 1'-0" WOOD LOCKERS, TO BE 1'-O" WIDE 3'-8 3'-8 4'-3" 3'-6" 2"D 4"W WOOD FRAMING, ON A 45DEGREE ANGLE 1'-2" 12' INTERIOR ELEVATIONS - A A9 DRAWN BY: DRAWING NO.: CHECKED BY: DRAWINGS ARE MEANT TO BE READ, AND NOT SCALED SYMBOLS ARE NOT DRAWN TO SCALE, USE FOR REPRESENTATION OF ITEM(S) LOCATION(S) COORDINATE ALL REQUIRED TESTING AND INSPECTIONS REFER TO TENDER, SPECIFICATIONS, INSTRUCTIONS AND ALL OTHER DOCUMENTS RELATED TO SCOPE OF WORK TO COMPLETE PROJECT. TWO COMPONENTS OF AND COMPLEX CURVE SHOULD FLOW FREELY AS PER DESIGN SPECIFICATIONS. CONSTRUCTION PERMITS REQUIRED BY RELEVANT AUTHORITIES PRIOR TO COMMENCING WORK ALL MATERIALS SHALL BE NEW UNLESS OTHERWISE NOTED CONSTRUCTION TRUE NORTH: SHEET NAME: PROJECT NAME: REVISIONS: KEY PLAN: BE - Centre for Beauty Embrace SCALE: NTS MARCH 20, 2017 JESSICA ADAMSON D E S G N S 1430 Trafalgar Road Oakville, ON., L6H 2L1 N RECEPTION DESK RECEPTION DESK STORAGE TRANSITION WALL FITNESS LOCKERS MIRROR WORD WALL UNIVERSAL WASHROOM WALL DETAILS Details CANTRE FOR EMBRACE: POSITIVE INTERIORS
04 INTERIOR DESIGN STUDIO 2017 LUXURY RETAIL
ACADEMIC PROJECT
LOCATION
Oakville Centre Mall, Ontario, Canada
PROGRAMS USED
Sketchup, Photoshop, Indesign, Autocad
Brief: Given the building, design an upper-class retail store for the brand Prada.
Design Strategy: The bases of my concepts originated from Prada’s bag logo. The triangle logo shape was abstracted and can be seen throughout the store.
When entering the store the main walkway mimic a cat walk, where the customer is the model. Partial walls have mirrors on the interior while clothes hang in front. As one walks into the space they can imagine being a Prada model, wearing the hanging clothes by looking into the mirrors.
Various circulation patterns, back of house requirements, item security as well as sales of items were some of determining factor within the design of this space.
JESSICA ADAMSON PORTFOLIO 35 Introduction LUXURY RETAIL: PRADA PERSPECTIVE

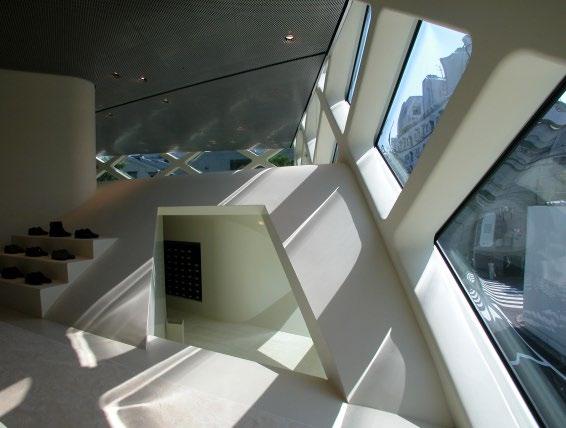



CONCEPT & INSPIRATION
RUNWAY & SHOWROOM
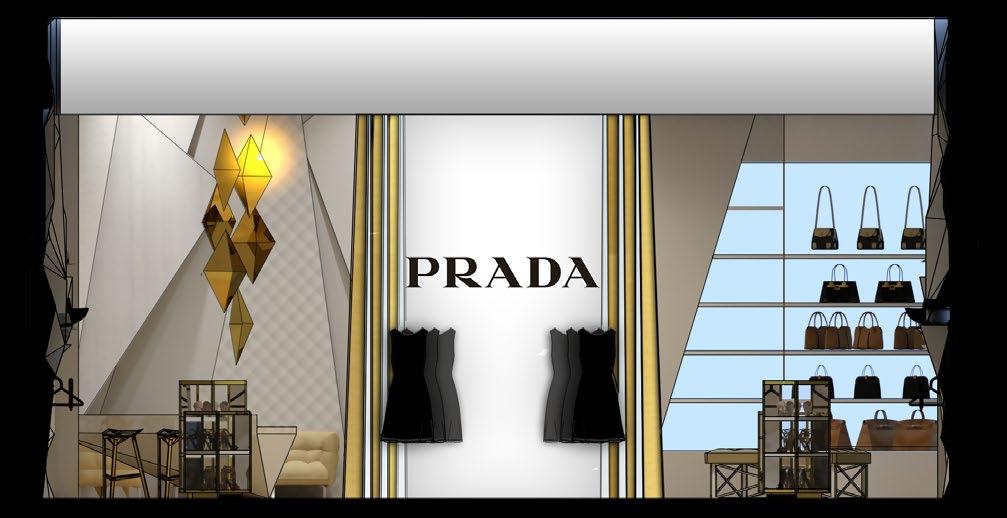
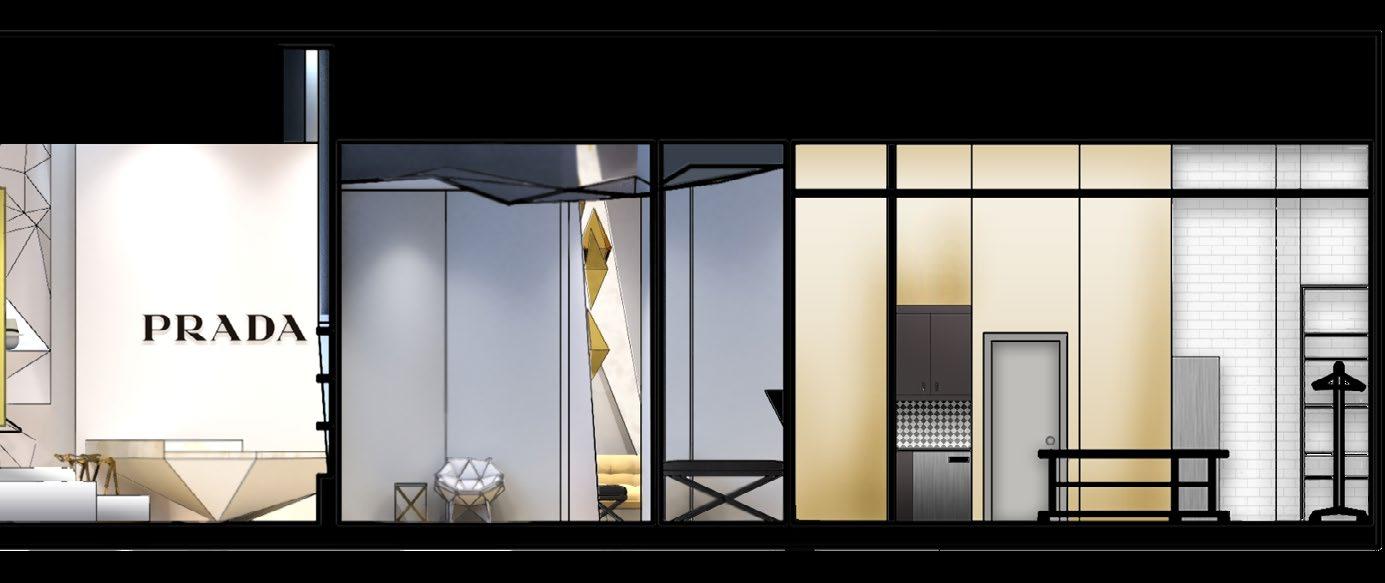
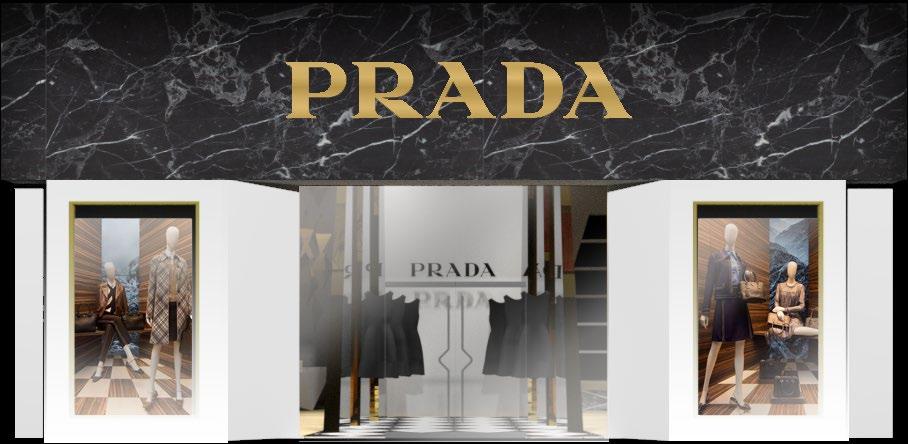
JESSICA ADAMSON PORTFOLIO 37 ELEVATION TRANSVERSE SECTION LONGITUDINAL SECTION CHANGE ROOMS STAFF AREAREGISTER Concept, Elevation & Sections LUXURY RETAIL: PRADA PERSPECTIVE
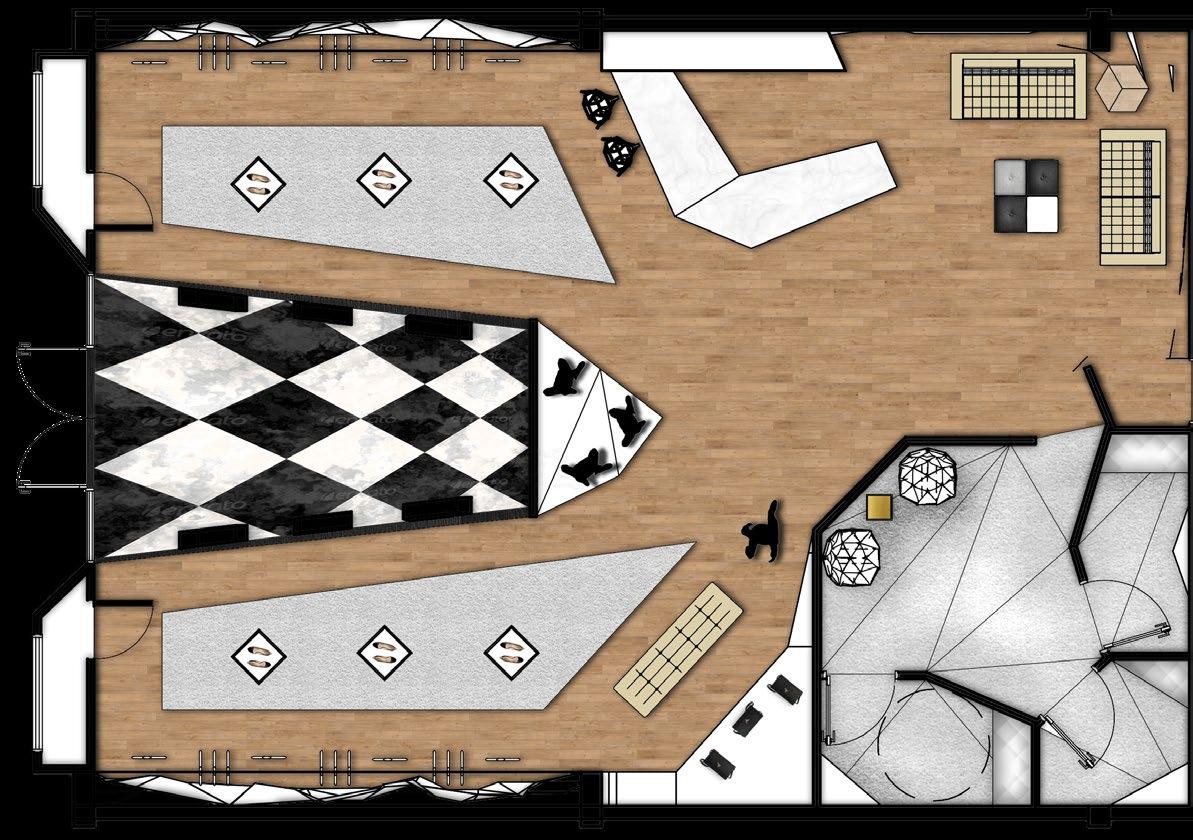



A B C CHANGE ROOMS REGISTER RUNWAY & SHOWROOM A
THE GUEST A MODEL
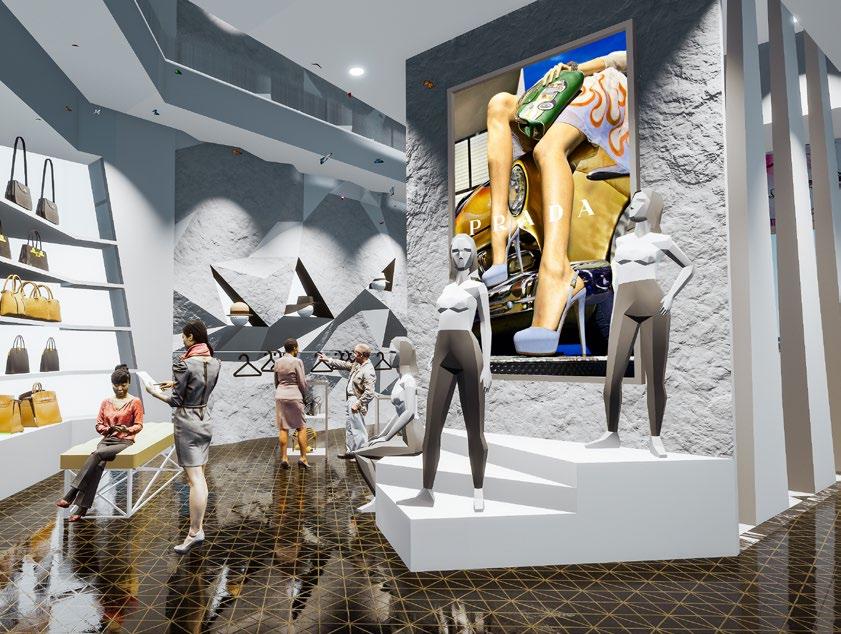
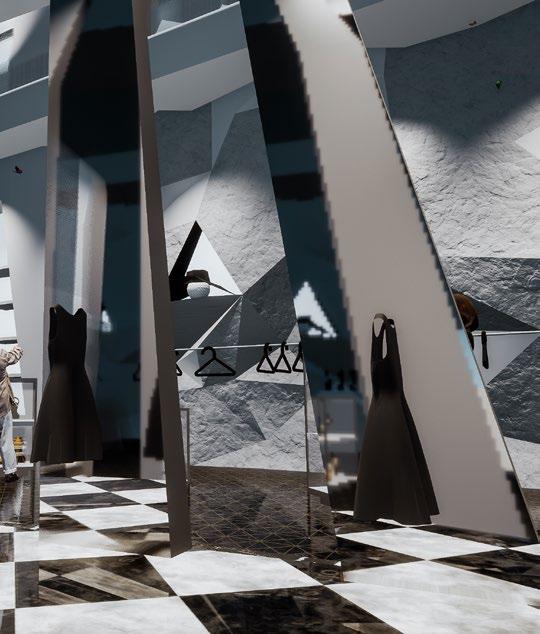
“ ”

JESSICA ADAMSON PORTFOLIO 39 STAFF AREA B C GIVING
PERSPECTIVE
Plan and Renders LUXURY RETAIL: PRADA PERSPECTIVE
03 COMPLETED WORKS 2018, 2020-2022 BUILT WORKS
VARIOUS PROJECT
Projects ranging from my work experience.
Working in-field brings a different view and process compared to strictly academic work. Carrying through concepts and inspiration from the digital into the physical creation is a completely different challenge. Through my work experience I have pushed to maintain continuity with an open mind for on-site alterations.
Within these projects I acknowledging the difference between realistic and informative renders & diagrams for a variety of purposes from marketing, client meetings and trades demonstrations. Similarly I have gained experience while producing plans, elevation and diagrams for the sole purpose of creation. Feedback from clients, colleagues and trades during and after construction allows for each project to gain resolution and consideration.
Even through digital planning on-site work can change in an instant with an on-site meeting, measure or walkthrough. During the construction phase I am open to change and allow my digital creations to be modified as the physical takes lead.
JESSICA ADAMSON PORTFOLIO 41 Introduction BUILT WORKS: EXPERIENTIAL WORKS


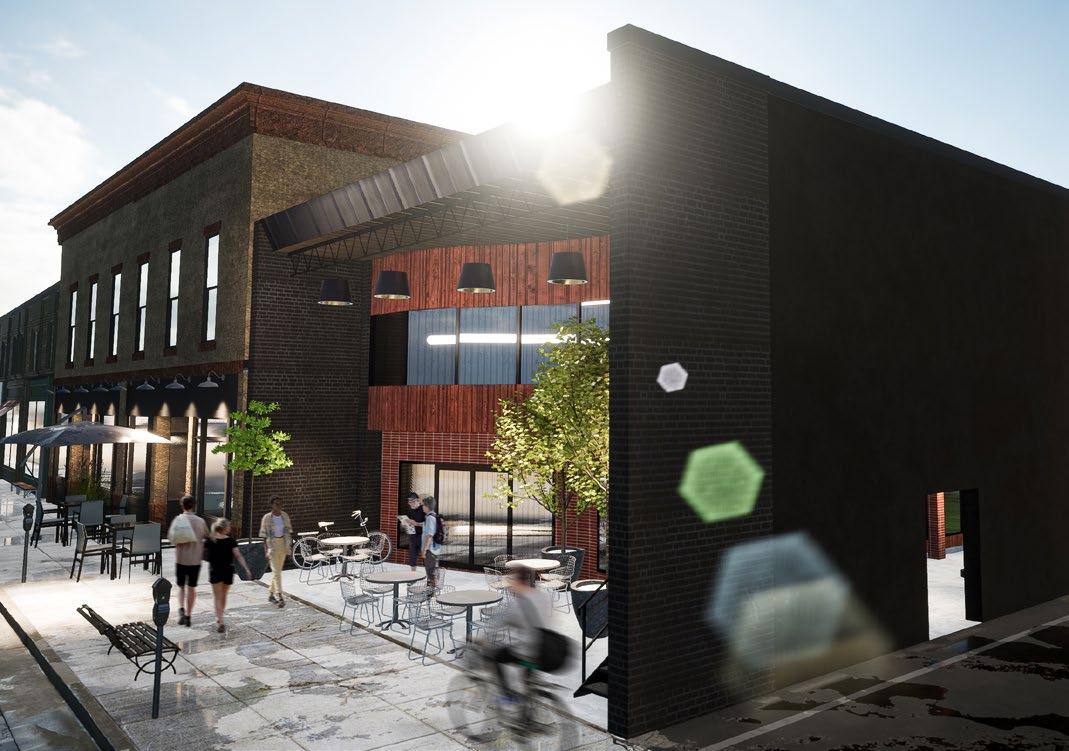
BEFORE RENDERS Using:Twinmotion PURPOSE Interior & exterior renovation LOCATION Stratford Ontario, Canada COMPANY The BMI Group ROLE Coordinate between client and engineer, while providing design and marketing assistance.
Fully reinvented into a local gem located in the heart of downtown Stratford. A vibrant community best known for its culinary, arts and theatre.
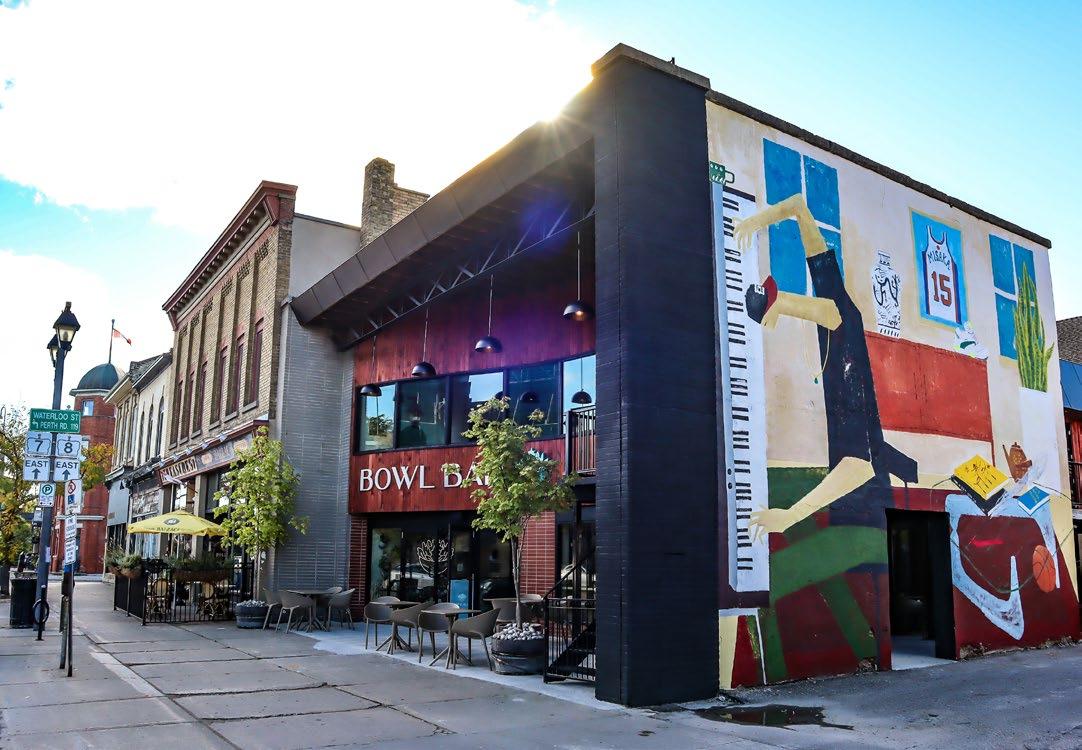

JESSICA ADAMSON PORTFOLIO 43
AFTER Completed Project
Renovation & Renders
BUILT
WORKS: EXPERIENTIAL WORKS
a team of
create new ‘bricks’.
ACTUAL BRICKS & MOULDS

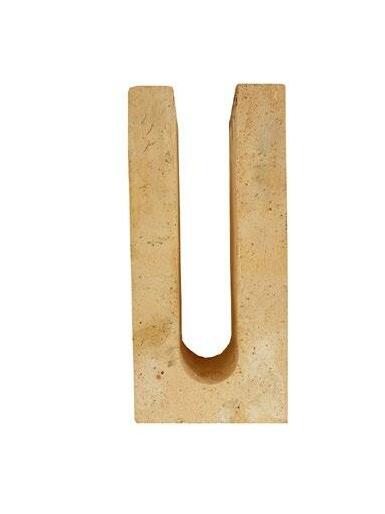


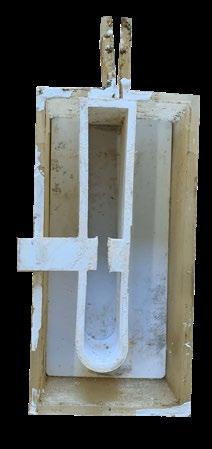
Transforming the originally given brick with a modern form which consists of selected performances. Drawing on recent advances in computational design tools and workflows, we advanced the traditional moulds using
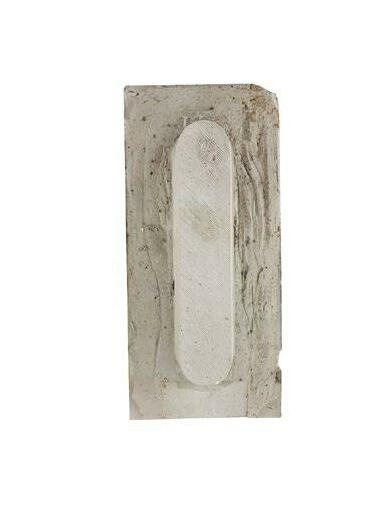
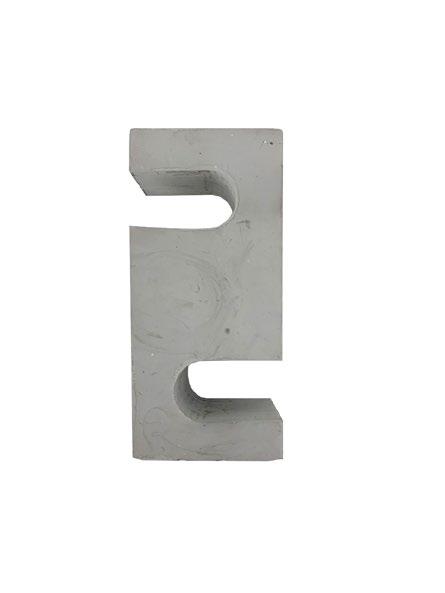

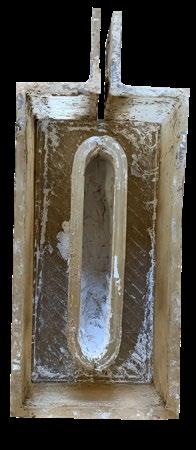
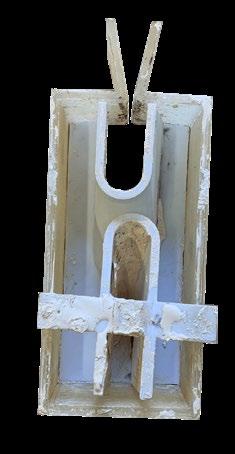
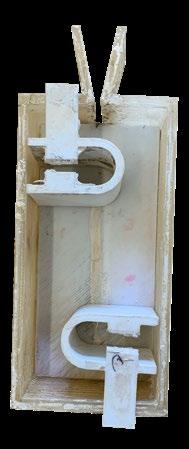
by traditional forming
versions,
Each mould form created

and stress points, with some forms
to generate a larger series of
others were limited.
3d printed
inspired
processes.
unique challenges
able
bricks, while
FINAL VIDEO 1 SEMI-AUTONOMOUS METHODOLOGY 3d Printers1 Mould Prep2 Plaster mixture3 Mould pour4 Brick extraction5 Digital Creation0 20min to set 8hour to set Aggregation prep6 Assembly7 8hour to dry Finishing touches PURPOSE Robotic masonry fabrication LOCATION University of Calgary, Canada COMPANY University of Calgary ROLE Working within
4 design and
Design and assemble brick aggregation with robotic aid.
3
6
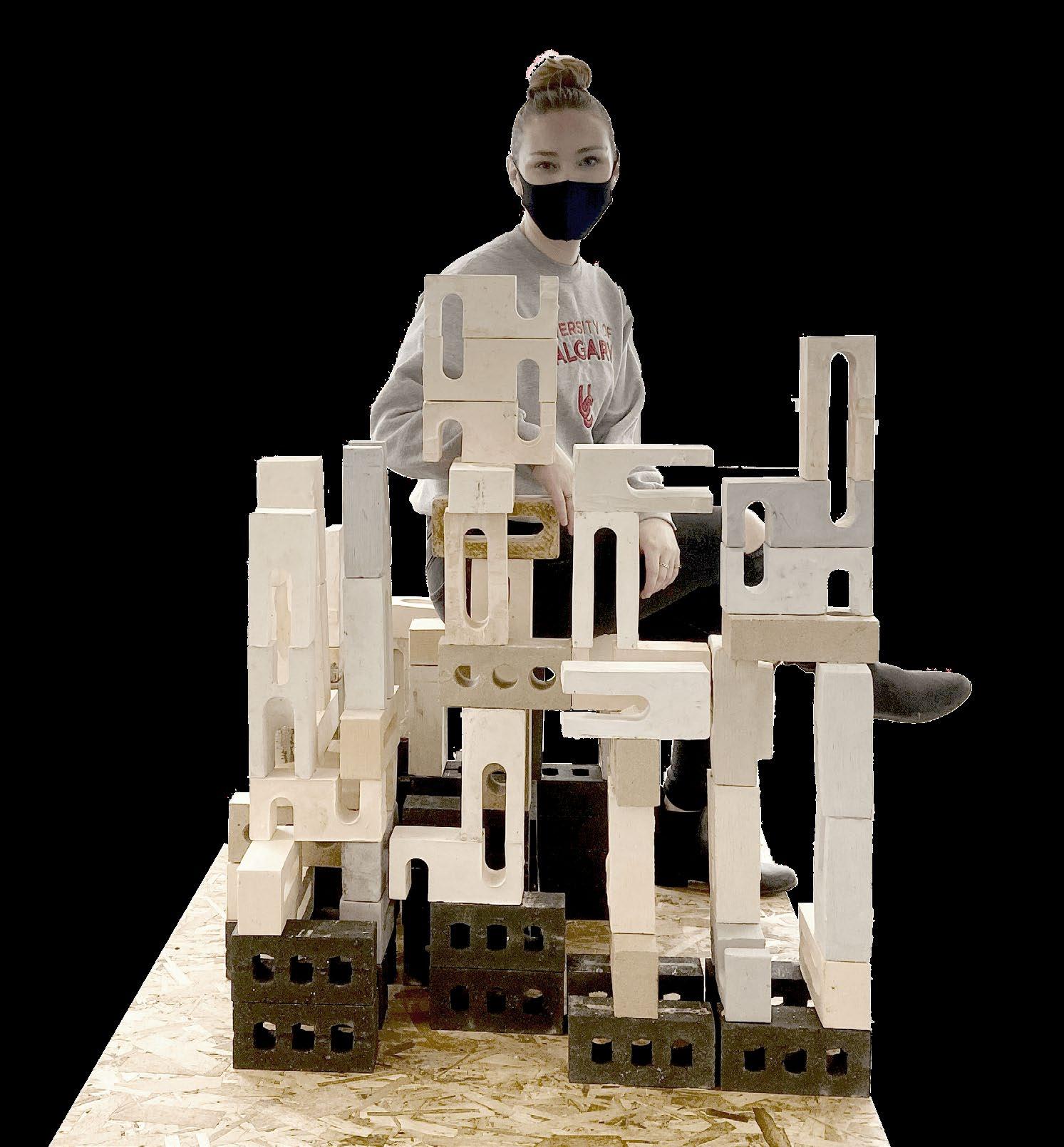
5
JESSICA ADAMSON PORTFOLIO 45 2
4
7 Ablendofhumanandroboticconstruction 20min to set 8hour to set 8hour to dry Masonry + Robotics Fabrication BUILT WORKS: EXPERIENTIAL WORKS
PURPOSE
Winning design-build installation for Calgary’s tactical urbanism contest.
LOCATION Calgary, ON, Canada ROLE
Working within a team, design and create an attractive destination for warmth and connection using the given recycled items.
CONNECTION: ZIP-TIE TENSION
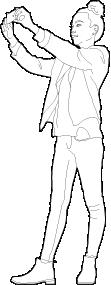
The milk-crate is a unit that can be stacked, angled and tied together to form a robust shelter from the wind and snow. The waving arch allows users to absorb the warmth of the fire, while framing the surrounding building views and the fire pit itself. Mimicking the shape of a fireplace or oven the interactive seating area can be accessed from multiple sides.
The 172 crates are secured with zip ties, allowing the crates to be oriented and secured safely to create an archway. Plywood covers the seating area, delineating where users are safe to occupy. Lighting illuminates the archway, enhancing the fires warm glow.

-32º
172
CRATES + 700 ZIP-TIES + 5M LED STRIP + 1/2”PLYWOOD + 52M YARN + TEMPERATURE




JESSICA ADAMSON PORTFOLIO 47
Urban Installation
BUILT
WORKS: EXPERIENTIAL WORKS
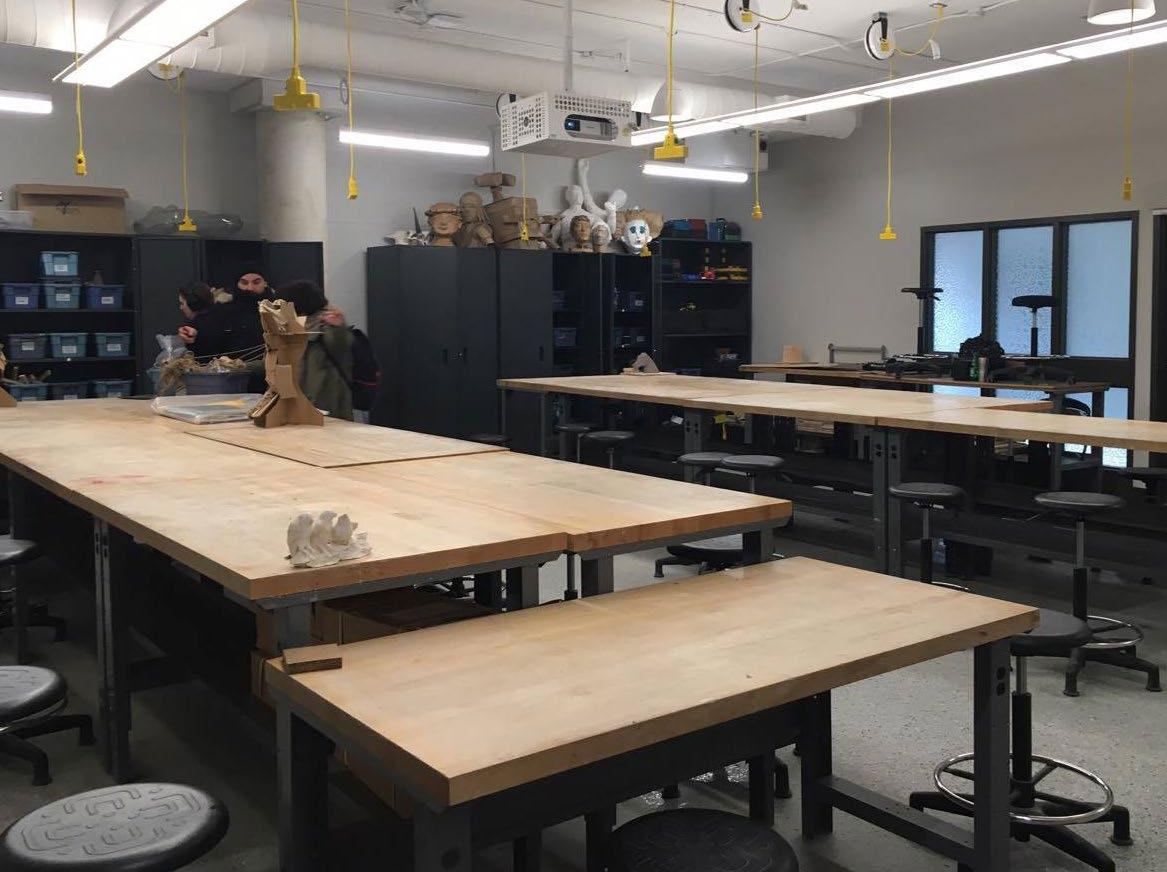
PURPOSE Renovate and update for new Art Fundamentals class LOCATION Oakville, ON, Canada COMPANY Sheridan College ROLE Project coordinator, working with engineers and trades design and furnish based on class requirements shelves tv/vcr sink sink E110 Studio E110a E110b E111 950 sq ft. SHEET CARTS Bansaw Drill press Belt sander (future machines?) E110 Studio 695 sq ft. E110b Office 95 sq ft. E111 Classroom 950 sq ft. OPEN Shelving Work station counter Standing workstations Standing workstations Table saw with localized duct collection 3D printer ELEVATOR/B-WING ACCESS DATA SERVER ROOM E110a Storage 380 sq ft. EXISTING PROPOSED

JESSICA ADAMSON PORTFOLIO 49 DATA SERVER ROOM 11'-11 29'-9" 16'-2 12'-3 8 8 2 33'-8 E110 E110b 95 sq ft. E111 E110a STORAGE 380 sq ft. PRESS BELT SANDER WORK STATION TABLE SAW WITH OPEN FOR 4'x8' OPEN SHELF HAND MAT. FINISH MAT. FINISH TYPE *REFER TO PAINT SPECIFICATIONS FOR FURTHER INFORMATION PROPOSED FLOOR PLAN A4 NOTES: PATCH AND PREP EXISTING FLOOR FOR WALL BASE, TRANSITION STRIP(S) AS NEEDED, AND EPOXY CONCRETE APPLICATIONS, REFER TO SPECS FOR APPLICATION PROCESS AND MORE INFORMATION. SUPPLY AND INSTALL FLOORING, WALL BASE, AND GRAY METAL TRANSITION STRIPS AS SPECIFIED. Make good of all areas affected by work to Sheridan Coordinate all required testing and inspections Protect furniture, equipment and items to remain (ie. flooring) during construction. Electrical Contractor shall verify capacity and location of electrical panel required to complete scope of work. Data Contractor shall verify capacity and location of Project Specific: Drawn By: Drawing No.: Checked By: Drawings are meant to be read, and not scaled Contractors must check and verify all dimensions and report discrepancies to the Project Coordinator before commencing with work All drawings remain the property of Sheridan College and shall not be reproduced or reused without written consent. heridan Get Creative General Notes: Project Name: Sheet Name: E110 VCA/ART FUNDAMENTALS J.A N.C N Trafalgar Campus N REINSTALL REUSED CORK BOARDS. INSTALLED BY OTHERS. MOLDED STONE LAUNDRY TUB FLTD SINK, MOEN MOE8055 FAUCET, AND G1101 EYESAFE FAUCET MOUNTED EYEWASH 5 GENERAL CONTRACTOR SHALL RELOCATE FURNITURE (I.E TABLES AND STORAGE LOCKERS) SUPPLIED FROM AA18 AND INSTALLED WITHIN SPACE AS SHOWN. PLEASE COORDINATE 6 (IE. PRINTER, COMPUTERS, PHONES, MACHINES ETC.) TO BE PODIUM SHALL BE SUPPLIED AND INSTALLED BY OTHERS.8 SCOPE OF WORK. PAINT WALLS, CONDUITS, COLUMNS, VALANCE, DOORS AND WINDOW FRAMES. REFER TO DOOR SCHEDULE: PAINT SCHEDULE: FLOOR SCHEDULE: 4 1 REFER TO LIGHTING, ELECTRICAL AND MECHANICAL PLANS PATCH, PREP AND MAKE GOOD OF ALL EXPOSED CEILINGS. 7 P01 F01 METAL TRANSITION STRIP WALL COLOR AND WINDOW FRAME: SHERWIN-WILLIAMS SW 7029 AGREEABLE GRAY, SATIN FINISH SW 7645 (THUNDER GRAY) SEMI-GLOSS FINISH WALL BASE: JOHNSONITE 63 BURNT UMBER THERMOSET RUBBER WALL BASE MANDALAY PROFILE P02 P01 P01 P01 EPOXY CONCRETE FLOORING WITH SLIP RESISTANT FLAKES P03 CEILINGS: MAINTAIN CONCRETE, PAINT TO MATCH EXISTING PAINT P04 12 DATA SERVER ROOM E110 E110b 95 sq ft. E111 950 sq ft. LC 01 LC 01 PRESS BELT SANDER WORK STATION TABLE SAW WITH LOCALIZED DUST OPEN FOR 4'x8' PLYWOOD SHEET CARTS E110a STORAGE 380 sq ft. OPEN SHELF L3L3 L2 L2 L2 L2 L2L2 L2 L2 L1 L1 KP-2 OC1 OC2 EMG EMG 05-DL-11 PROPOSED LIGHTING PLAN AS NOTED E3 NOTES: Dispose of all material and debris within scope of Make good of all areas affected by work to Sheridan Standards. Coordinate all required testing and inspections Protect furniture, equipment and items to remain (ie. wiring closet required to complete scope of work. Refer to tender, specifications, instructions and all other documents related to scope of work to complete project. Project Specific: Drawings are meant to be read, and not scaled Dimensions to be verified on site Contractors must check and verify all dimensions and report discrepancies to the Project Coordinator before heridan Get Creative Project Name: Consultant(s): Revision: Scale: E110 VCA/ART FUNDAMENTALS ISSUED FOR TENDER 05/16 J.A N.C N PROPOSED LIGHTING PLAN Trafalgar Campus 1430 Trafalgar Road Oakville, ON (905) 845 9430 N DETAILS. FINAL DALI COMMISSIONING BY SHERIDAN COLLEGE/COOPER LIGHTING. CONTRACTOR TO COORDINATE AND ASSIST WITH COMMISSIONING OF DALI DEVICES AS REQUIRED. TYPICAL. (LCP) AS INDICATED. MECHANICALLY PROTECT DALI WIRING IN CONDUIT (MINIMUM 3/4"C) WHEN ROUTED IN EXPOSED CEILINGS OR NOT IN CABLE TRAY. ROUTING OF DALI PLENUM RATED CABLES IN EXISTING CABLE TRAYS MUST BE REVIEWED/APPROVED WITH SHERIDAN PROJECT COORDINATOR. ENSURE PROPER COVERAGE FOR ROOM AND TO SUIT MANUFACTURER'S RECOMMENDATIONS. STEM MOUNT TO AVOID CEILING INTERFERENCES AND COORDINATE LOCATIONS WITH SHERIDAN PROJECT COORDINATOR. TYPICAL. DALI WALL STATION IN RECESSED IN SINGLE GANG OUTLET BOX C/W EXTEND DALI LOOP WIRING (IN 3/4" CONDUIT) BACK TO EXISTING SHERIDAN COLLEGE LIGHTING CONTROL PANEL (LCP) BREAK-OUT BOX LOCATED IN MECHANICAL SHAFT ROOM E101C 6 6 4 4 E110 E110b OFFICE 95 sq ft. E111 CLASSROOM 950 sq ft. WORK STATION COUNTER LOCALIZED DUST COLLECTION PLYWOOD SHEET CARTS SUPPLIED BY OTHERS E110a 380 sq ft. ACR ACR IP E E E E E E E E E E E E E E E E E E E E RP RP3 NEW 225A/84 CCT CCT #2-16 CCT #2-15 (20A-1P) CCT #2-17 (20A 1P) CCT #2-19 (20A-1P) CCT #2-3 CCT #2-5 POWER & SYSTEMS PROPOSED PLAN E6 NOTES: ALL OUTLETS TO BE DECORA WHITE COMPLETE WITH STAINLESS STEEL COVER PLATE. Dispose of all material and debris within scope of flooring) during construction. Electrical Contractor shall verify capacity and location of electrical panel required to complete scope of Data Contractor shall verify capacity and location of wiring closet required to complete scope of work. Refer to tender, specifications, instructions and all other documents related to scope of work to complete project. Drawn By: Drawing No.: Checked By: All drawings remain the property of Sheridan College and shall not be reproduced or reused without written Construction North True North heridan Get Creative Issues/RevisionsNo. Seal: Consultant(s): Date Issued Date: E110 VCA/ART FUNDAMENTALS 05-2016 N E6 POWER AND SYSTEMS PROPOSED PLAN 1/8" = 1'-0" Trafalgar Campus 1430 Trafalgar Road Oakville, ON (905) 845 9430 N THE PROJECT. SUPPLY AND INSTALL DATA AND DUPLEX RECEPTACLES AS NOTED ON DRAWINGS COORDINATE EXACT LOCATION WITH SHERIDAN STAFF PRIOR TO ROUGH IN. PROJECTOR CAGE AND POLE TO BE PROVIDED BY SHERIDAN COLLEGE AND TO BE INSTALLED BY CONTRACTOR. SUPPLY AND INSTALL ACCESS CARD READER(S) AS SPECIFIED AND SUPPLY IP CLOCK, GENERAL CONTRACTOR IS RESPONSIBLE TO WITH SHERIDAN COLLEGE PRIOR TO ROUGH IN. LOCATION ON THE PATCH PANEL (FOR EXAMPLE: C135-115-47) PRIOR TO ANY I.T. RELATED WORK, GC AND/OR DATA DARKO RADMAN 647-234-4196 RESULTS (FOR ALL JOBS) TO SHERIDAN'S P.M. 15 FOR ADDITIONAL INFORMATION REFER TO THE "COMMUNICATIONS INFRASTRUCTURE DESIGN GUIDE V.5 (SEPT. 2013) MOUNTED, TO SUIT LAYOUT. PROVIDE STANDARD 5-15R CEILING 16 CRCUIT #2-11,13 (20A 2P). ELECTRICAL FEED TO COME FROM FLOOR BELOW. FIRE STOP ALL FLOOR PENETRATIONS, 17 18 MOUNTING HEIGHT OF NOTED ELECTRICAL OUTLETS TO BE DETERMINED ON SITE. 20 SUPPLY AND INSTALL MEDIA RACK, POWER AND DATA TO BE DETERMINED INSIDE RACK. 20 SUPPLY AND INSTALL ONE PURPLE AND ONE BLUE DATA DROP AT NOTED PODIUM LOCATION. ALL OTHER DATA DROPS SHALL BE BLUE. 22 SUPPLY AND INSTALL WIRELESS ACCESS POINTS WITH A 10' SERVICE LOOP. 22 16 16 23 FOR EACH DATA DROP THAT IS INSTALLED IN A SPACE PLEASE PLEASE PROVISION FOR ACCESS CARD READER TO BE INSTALLED FOR DATA CLOSET. 19 PROVIDE 15A 250V RECEPTACLES (TYPE 6-15R) CIRCUIT #2-8, 10 (15A-2P). PROVIDE 20A T-SWT RECEPTACLES (TYPE 5-20R). CIRCUIT #2-14 (20A-1P) shelves tv/vcr sink sink E110 Studio E110a E110b E111 950 sq ft. FOR 4'x8' PLYWOOD SHEET CARTS Bansaw Drill press Belt sander Storage space (future machines?) printer Classroom Retrofit BUILT WORKS: EXPERIENTIAL WORKS
PORTFOLIO Masters of Architecture JESSICA ADAMSONP: + (519) 550 - 0354 E: HELLO@JESSADAMSON.COM













































































 Natural wood end-cuts. Lights & Mirror Wall.
Green vegetation wall. Broken concrete wall with natural plants breaking through.
WALL
Natural wood end-cuts. Lights & Mirror Wall.
Green vegetation wall. Broken concrete wall with natural plants breaking through.
WALL









































