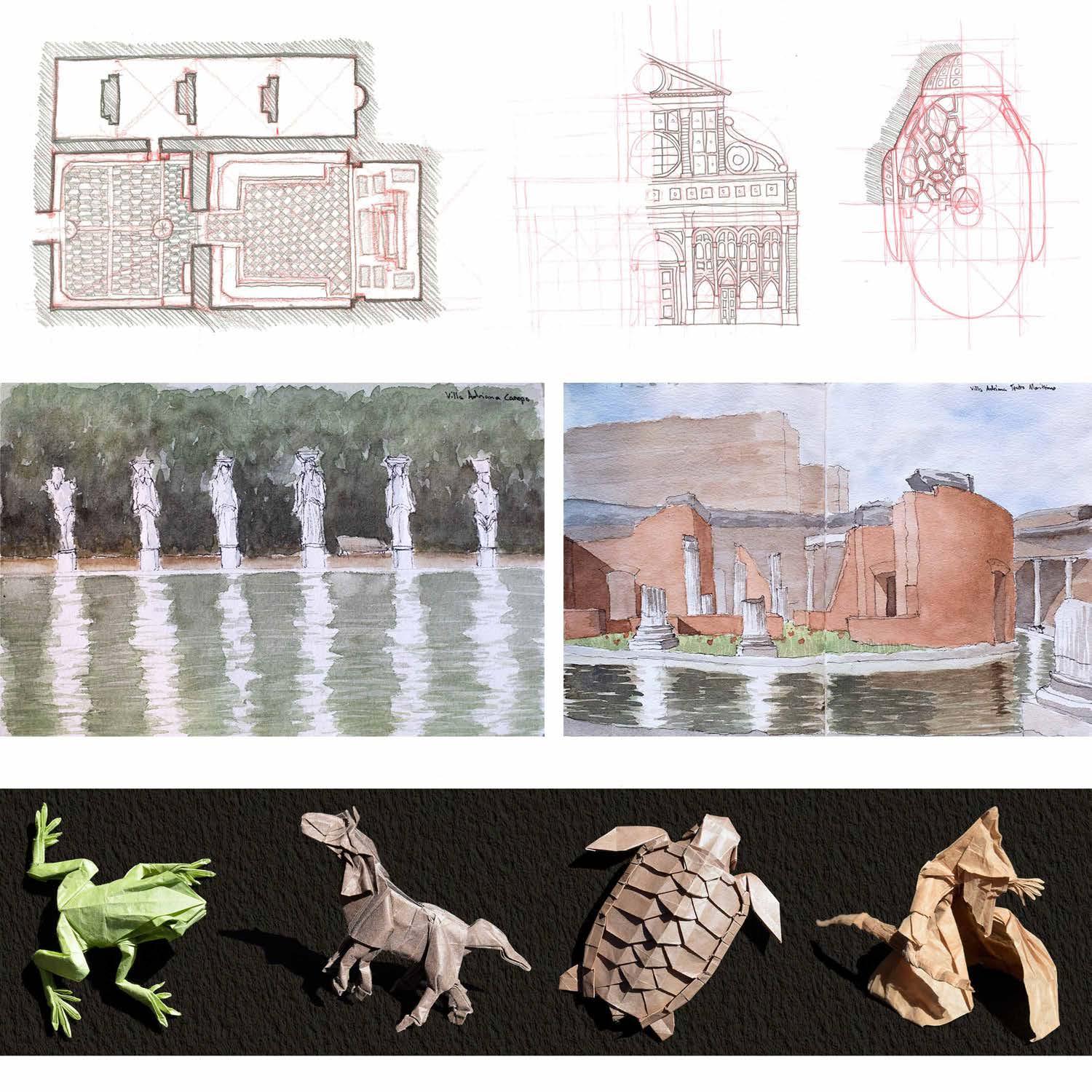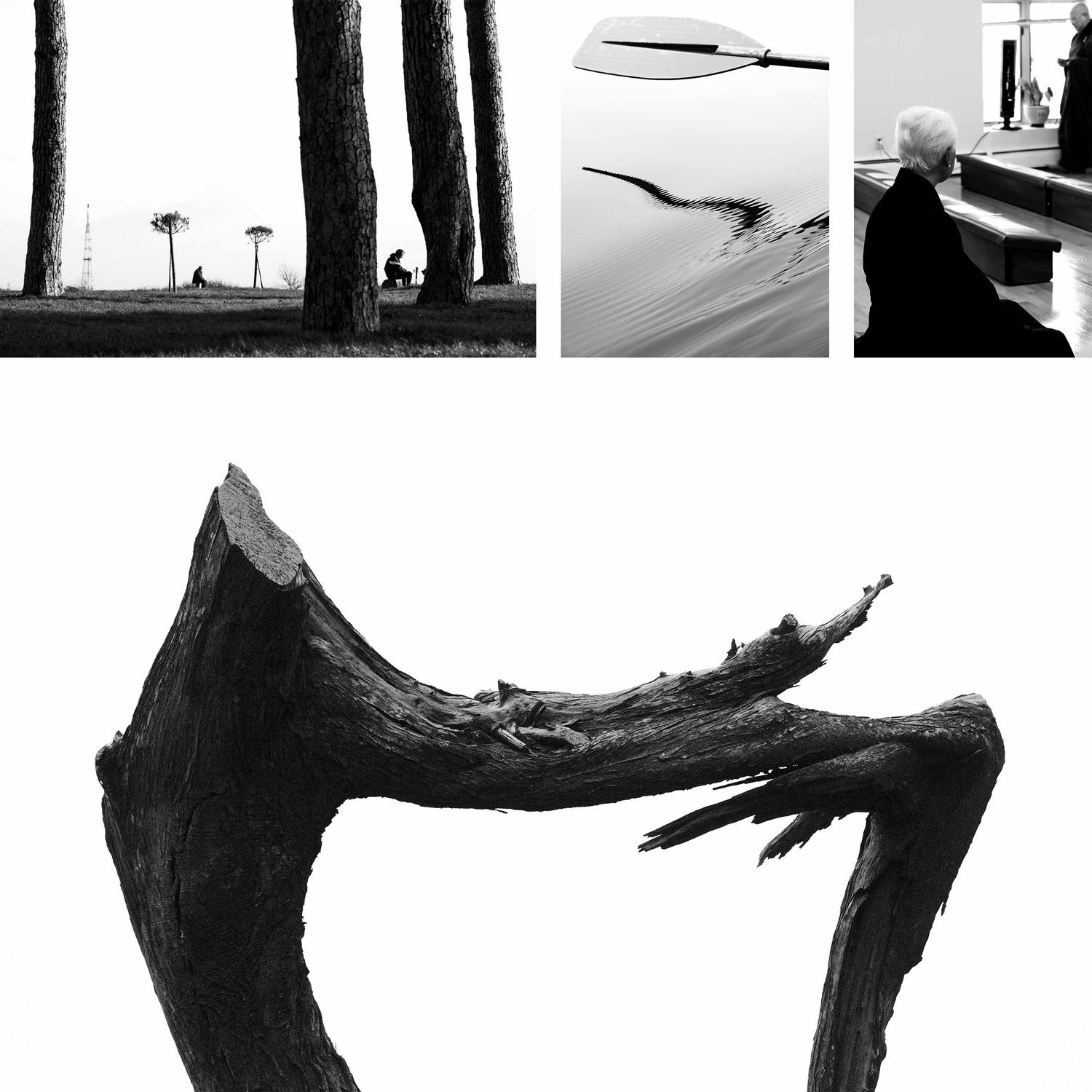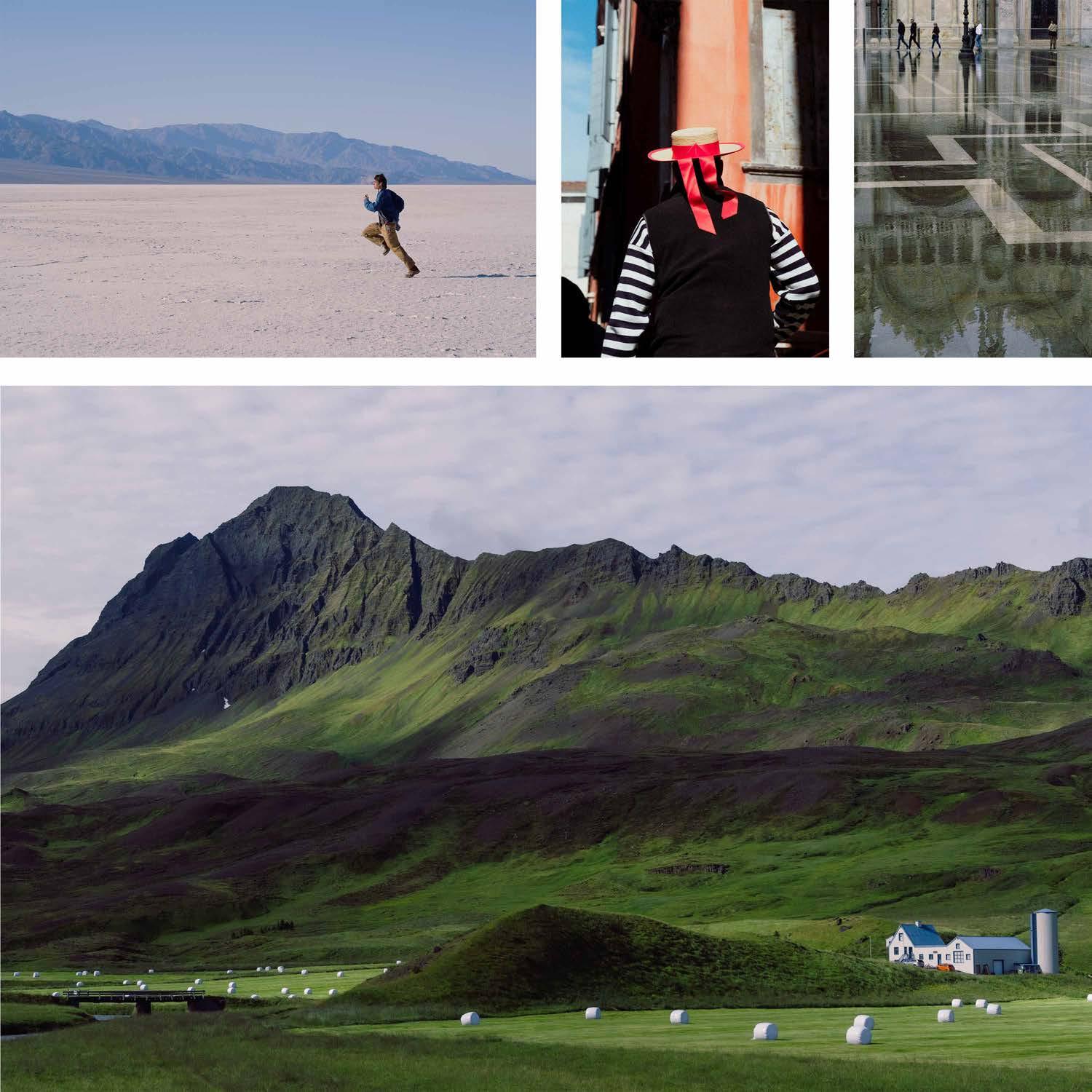




University of Miami
EMPLOYMENT
Sauter Von Moos: Architectural Intern
Teaching and Reaserch Assistant
Mikael Kaul Architect Inc: Architectural Intern


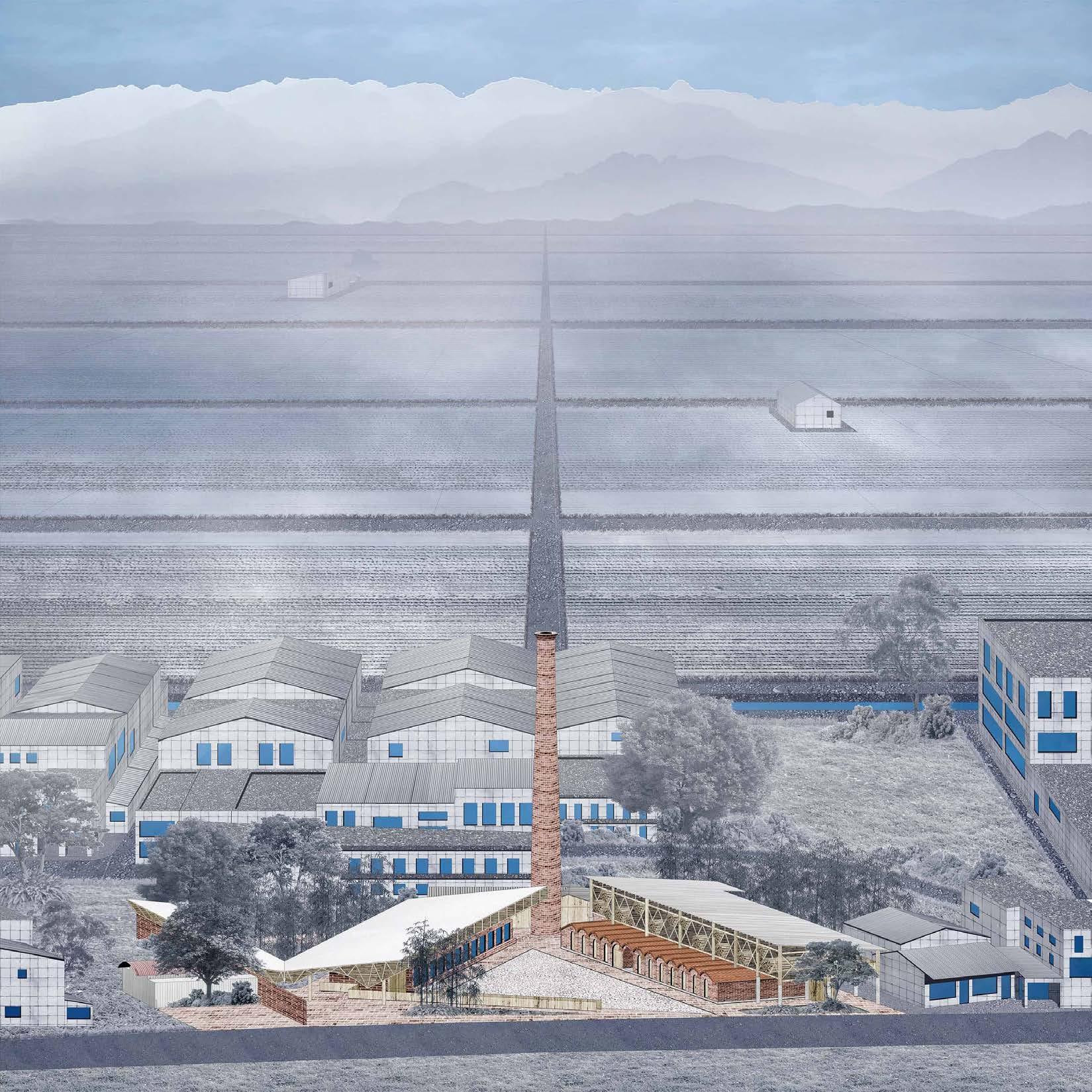
Yilan, Taiwan
Project: Adaptive Reuse
Studio: ARC406
Professor: Charlotte Von Moos
Yilan is littered with historic brick kilns which are no longer in use. This project revitalizes one of these structures and converts it into a design studio. As an extension of the design studio, this project also includes a workshop which specializes in bamboo construction. Bamboo, which complimented the existing brick and provided an accessible and sustainable material, is the focus of this design. The site includes bamboo farms, bamboo treatment facilities, and is meant to specialize in bamboo design and construction. The hope is to work with an underutilized material native to Taiwan that has the potential to create beautiful architecture and solve seismic and sustainability challenges.




The plan aims to introduce new vectors and context to the multiple existing buildings which divide the site into triangular open spaces. These spaces are used for different purposes and are characterized by varied spatial textures and views.
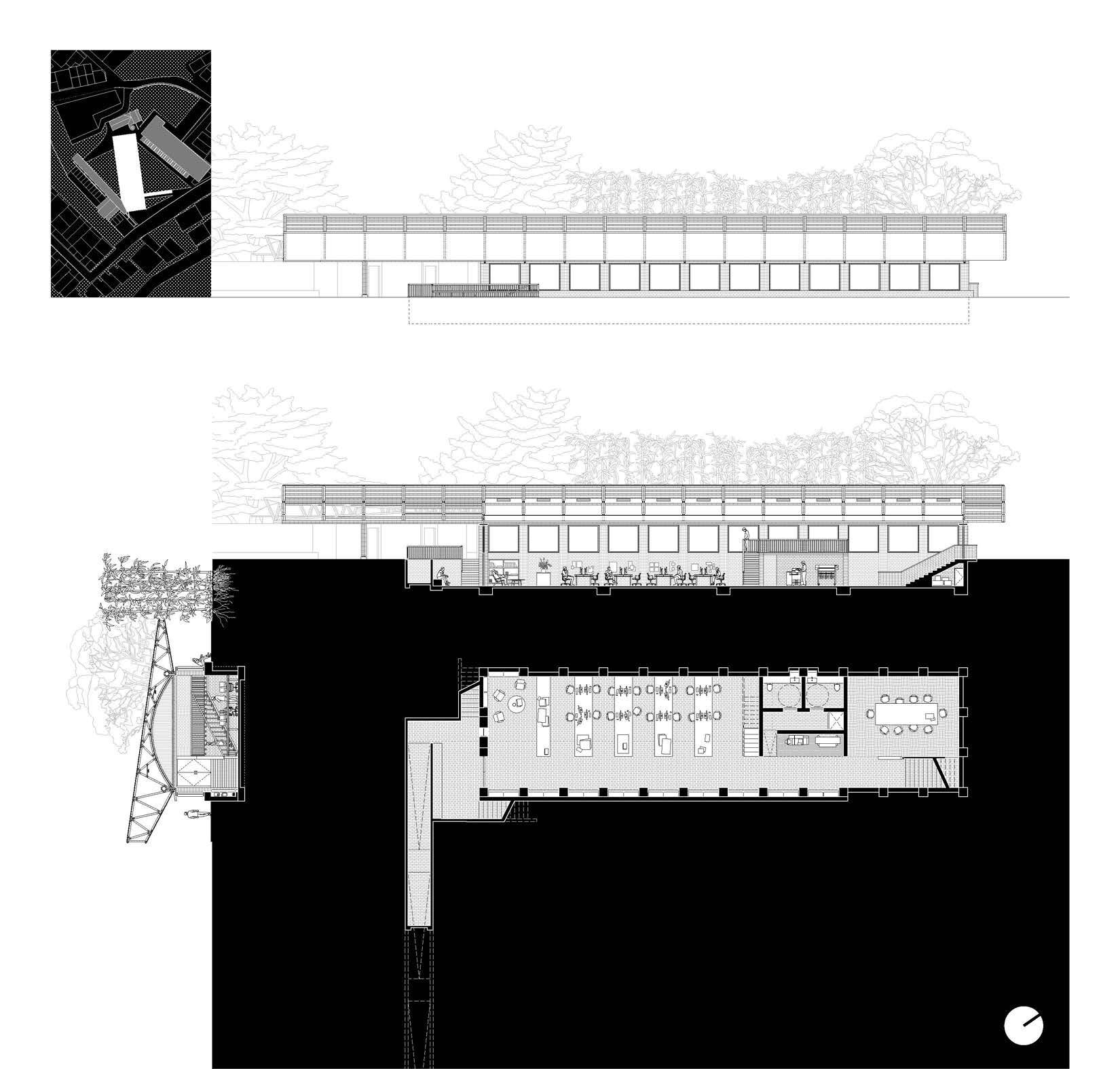
The architecture studio is a single open room in a sunken building defined by its large bamboo roof wrapped in weather resistant fabric allowing for natural light and ventilation.
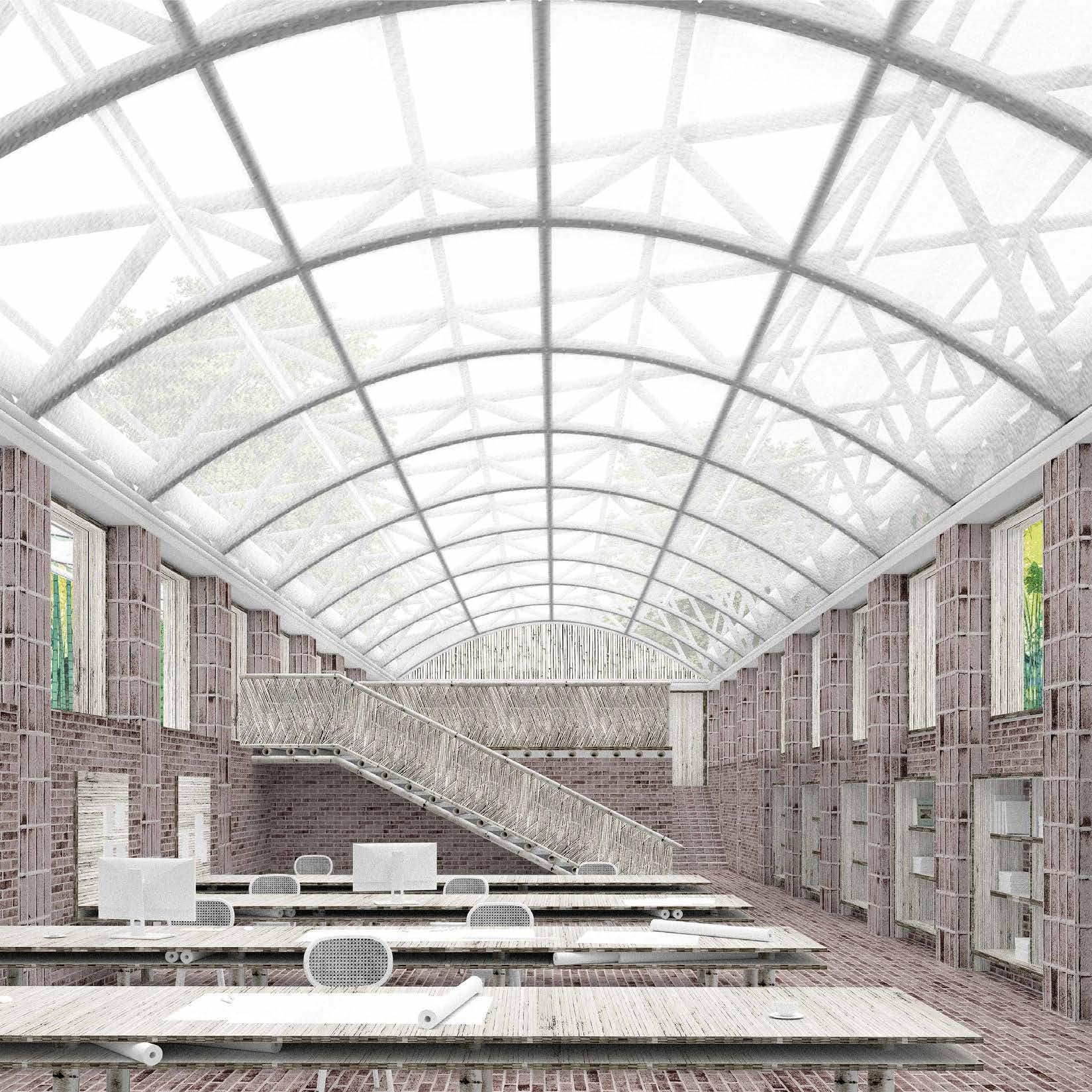
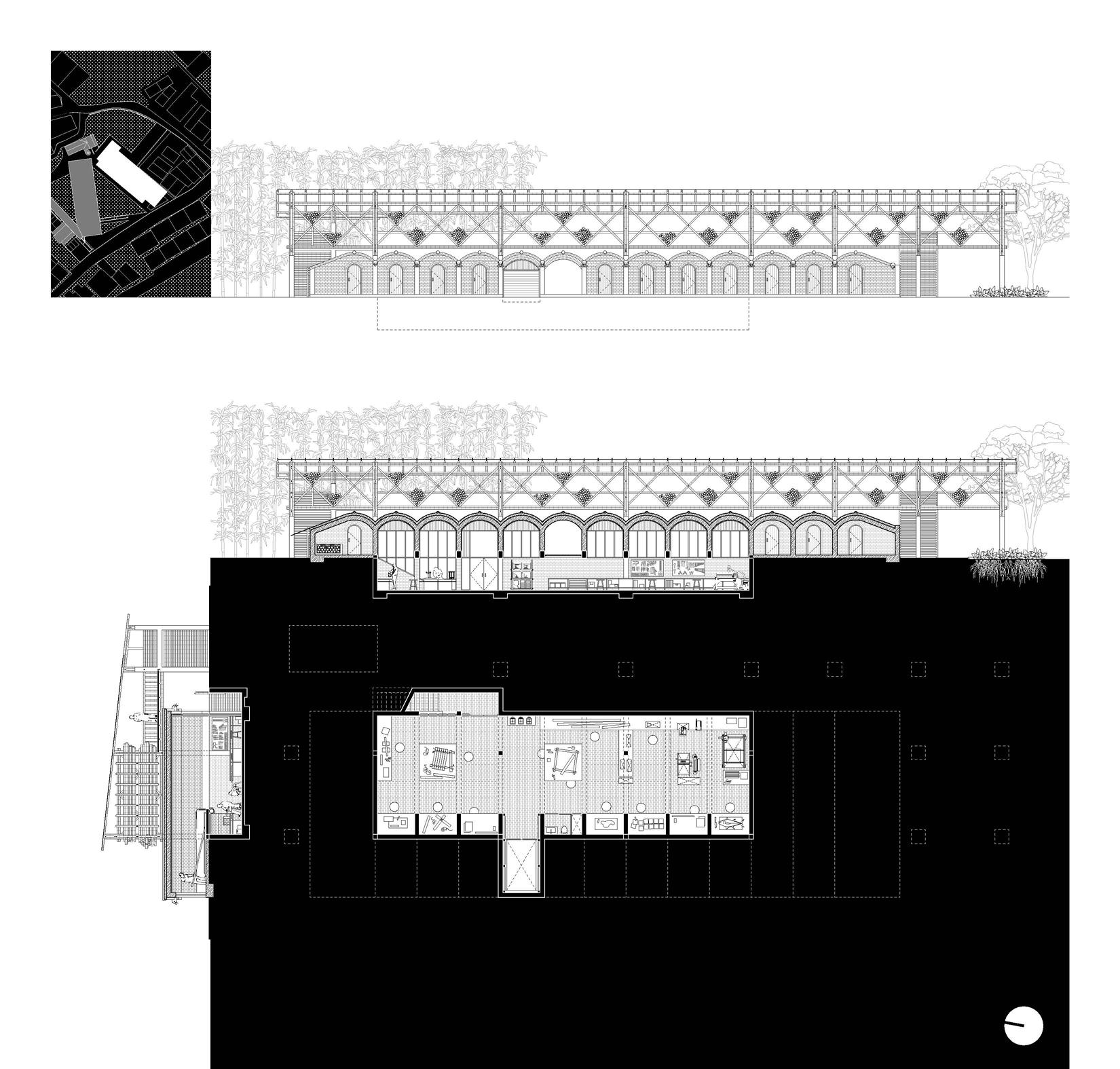
The bamboo workshop is built below the existing structure of a historic brick kiln and its series of brick vaults.
Above the vaults is a bamboo structure meant to store the harvested bamboo which is grown on the site.
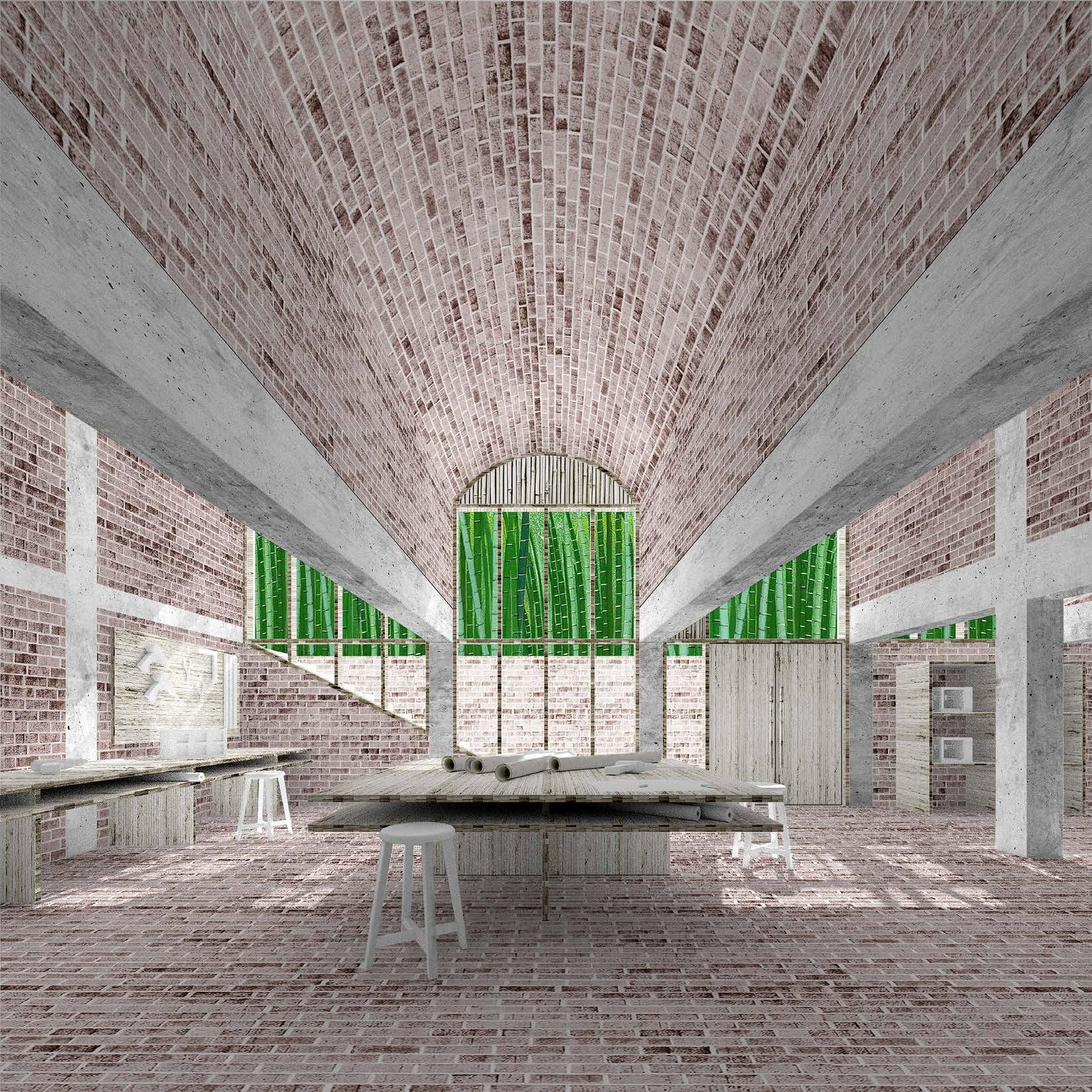
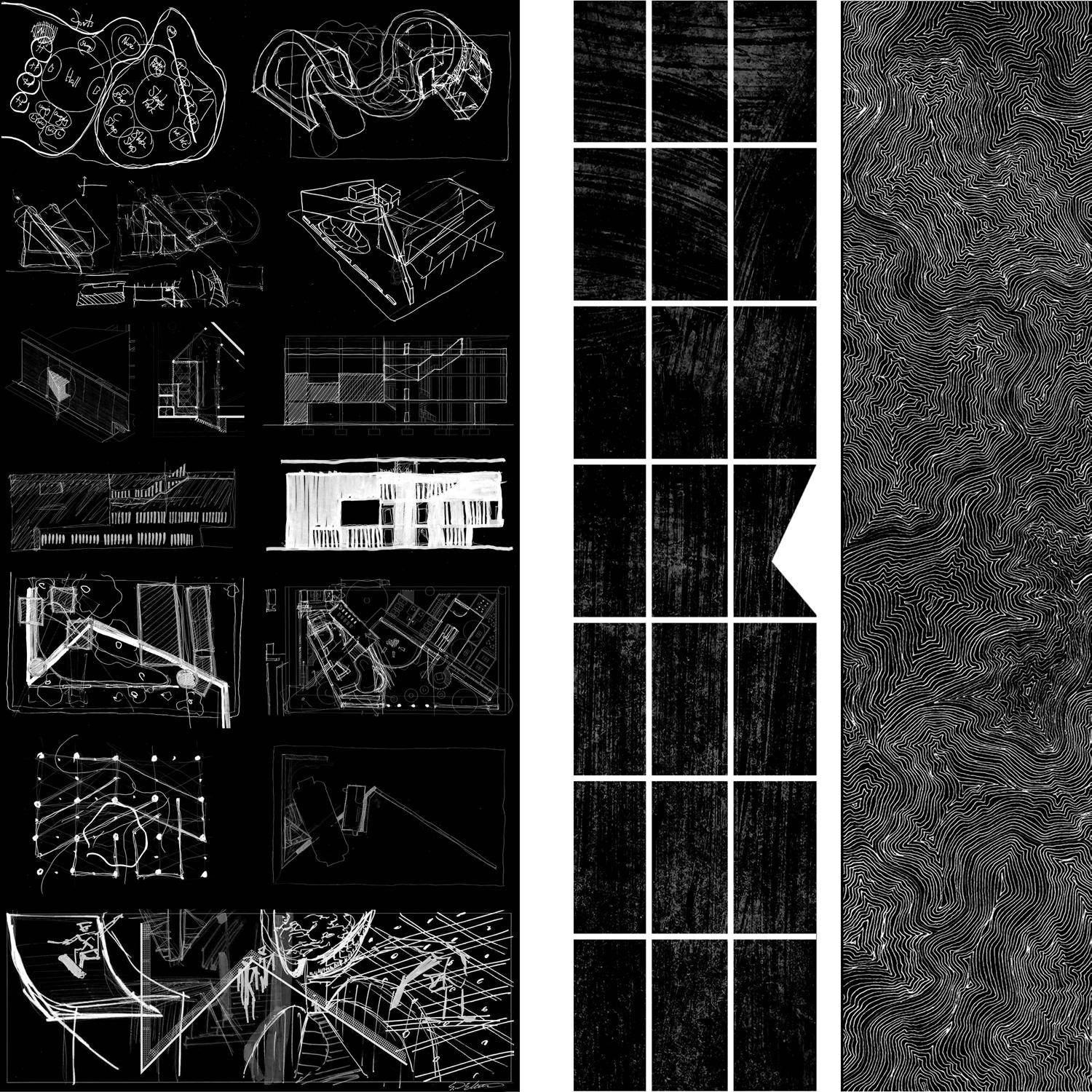
Miami Beach, FL
Project: Youth Center
Studio: ARC307
Professor: Adib Cure
Collaborator: George Elliott
Stretches of beaches and a public park provide a perfect location for a community gathering space. This youth center is designed around an angled concrete wall creating a large plaza within as well as providing structural, programmatic, and climatic functions toward the rest of the building. The plaza provides a break in continuity along a major road; a space for all. Alongside the plaza is an extension to an existing skate park as well as new amenities like shops and a market which were much needed in the community. The center is also equipped with a gymnasium and ping-pong rooms as well as classrooms and study areas to be used by students and the large senior population.
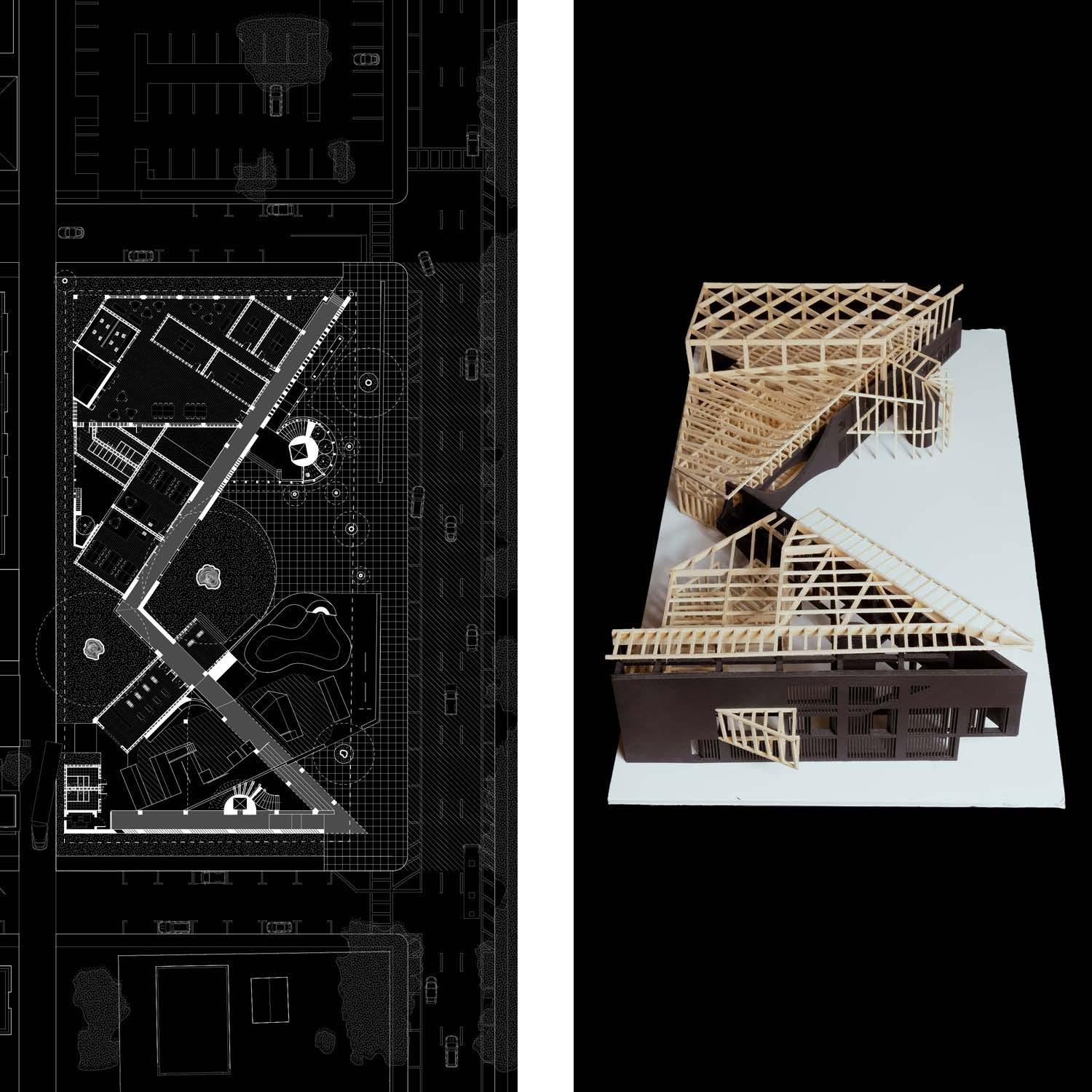
The plan highlights the angled wall which defines the different spaces of the youth center. The wall was positioned between existing trees and the skatepark. The wall is also perforated for breezes which still shield from the intense Miami sun.

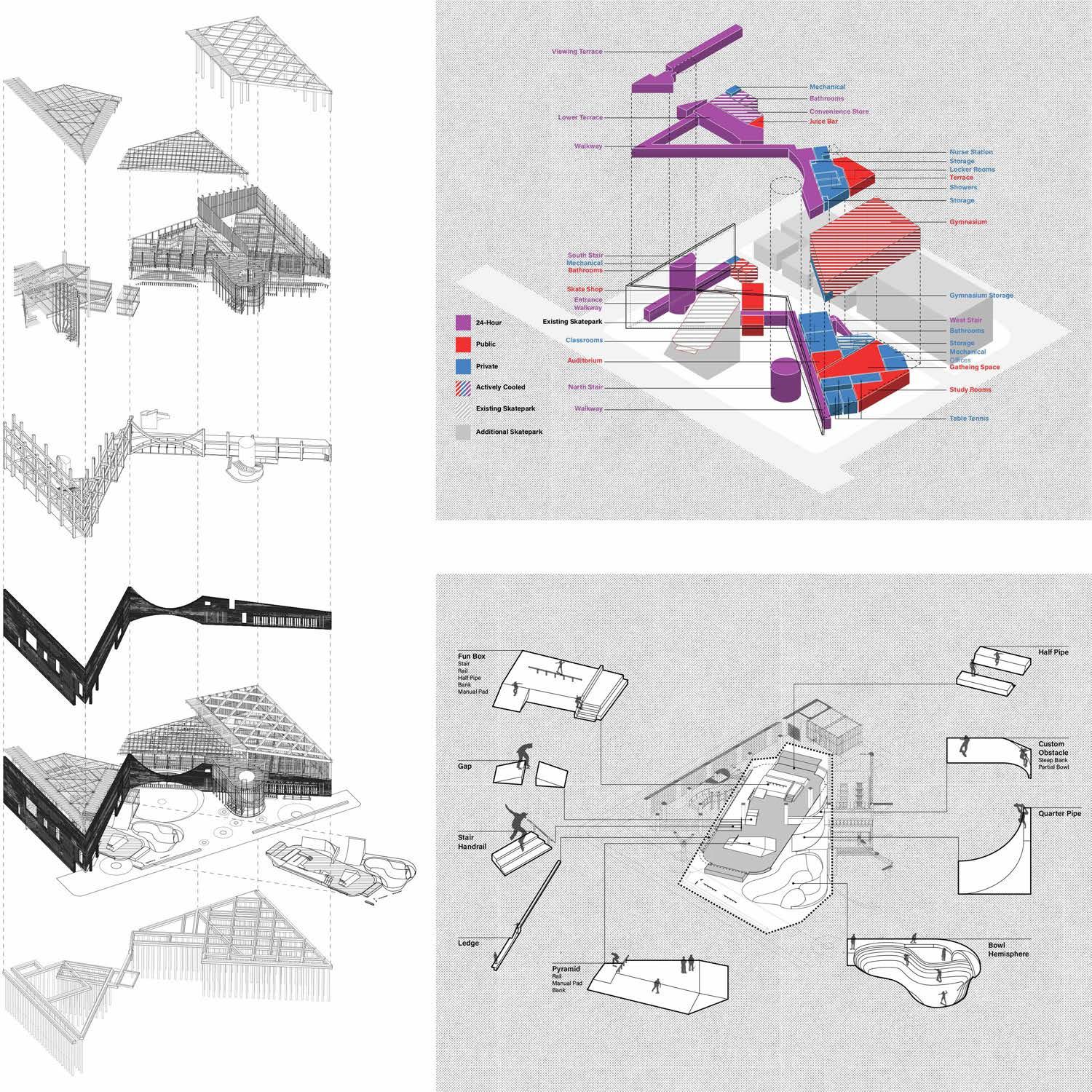
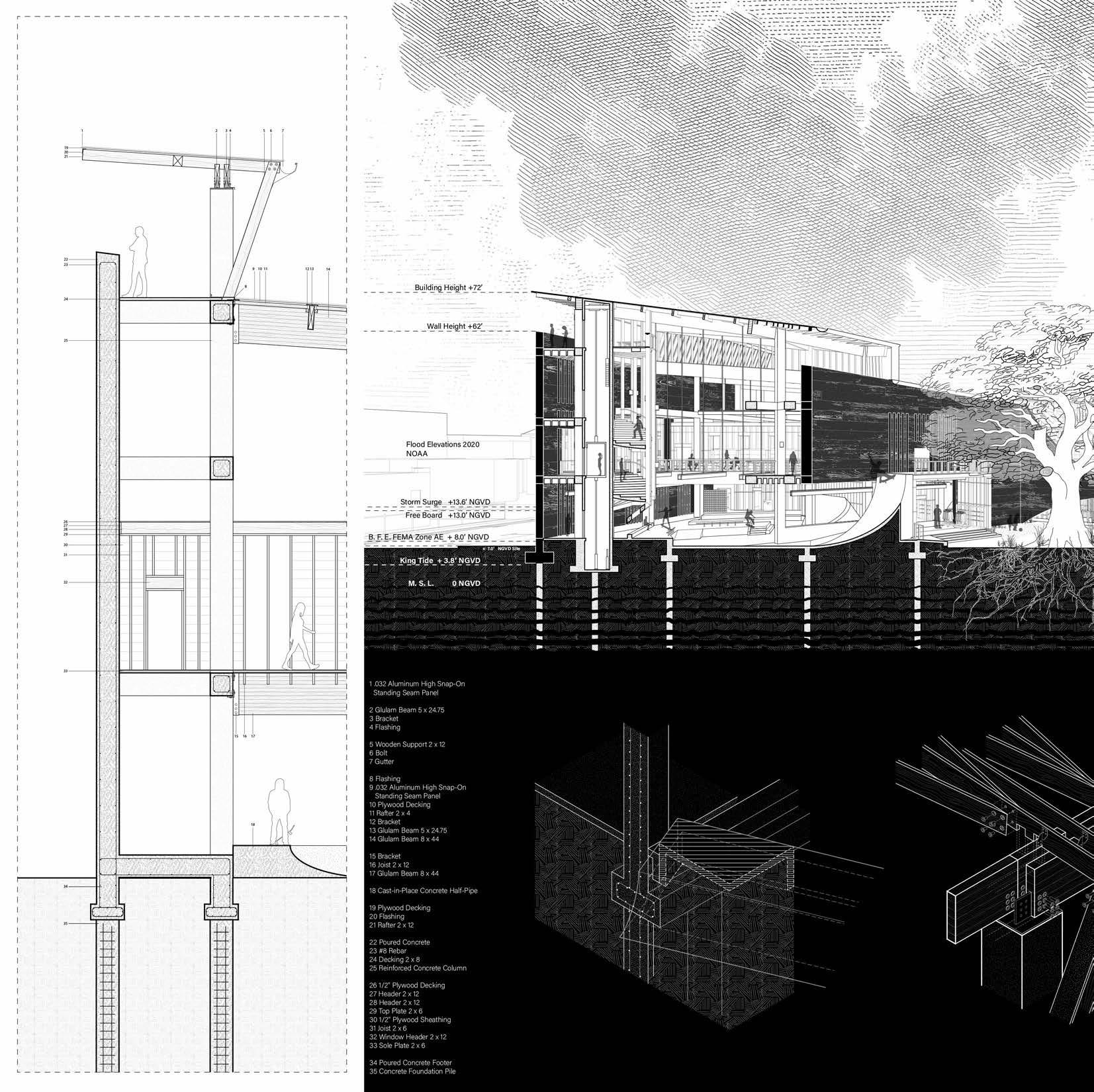

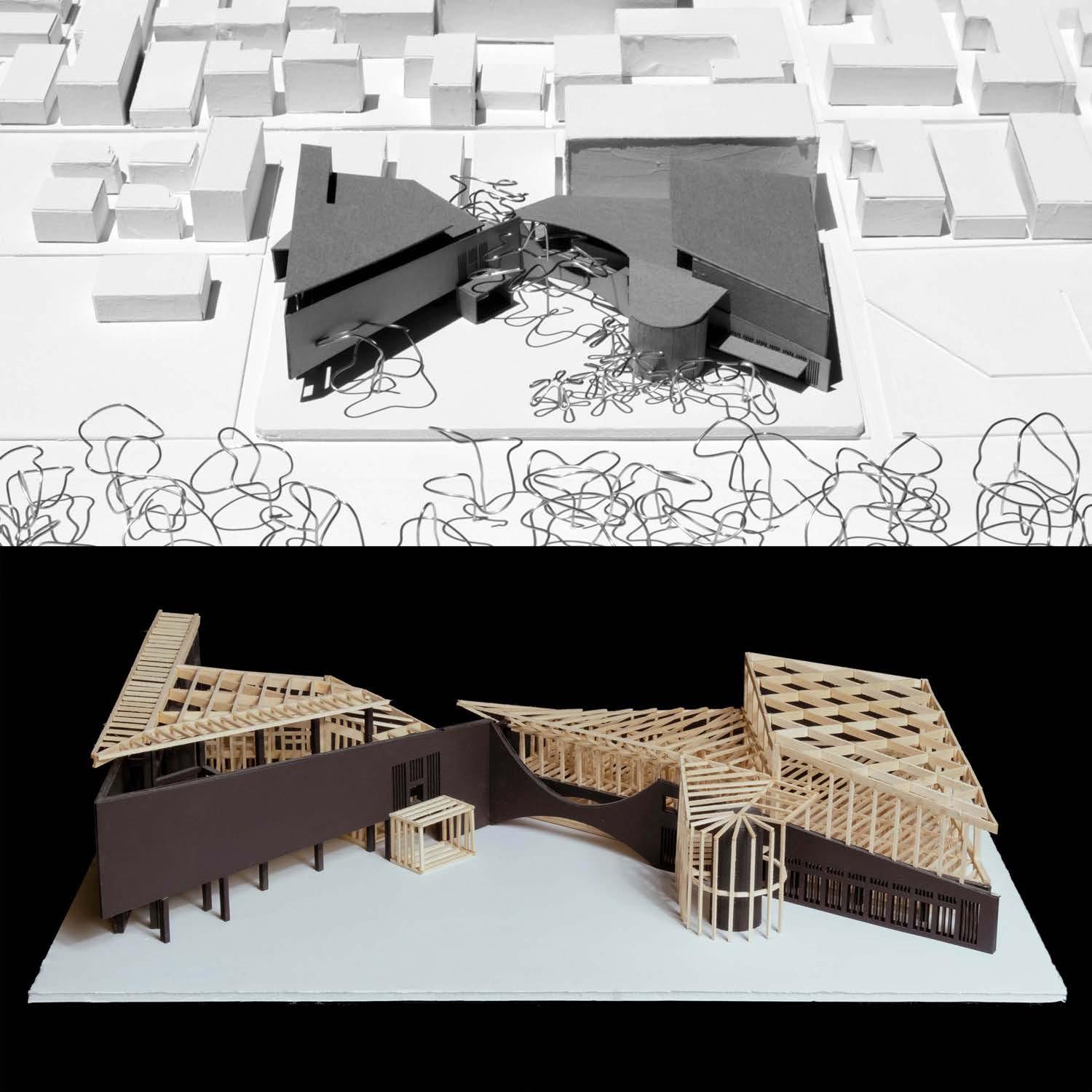
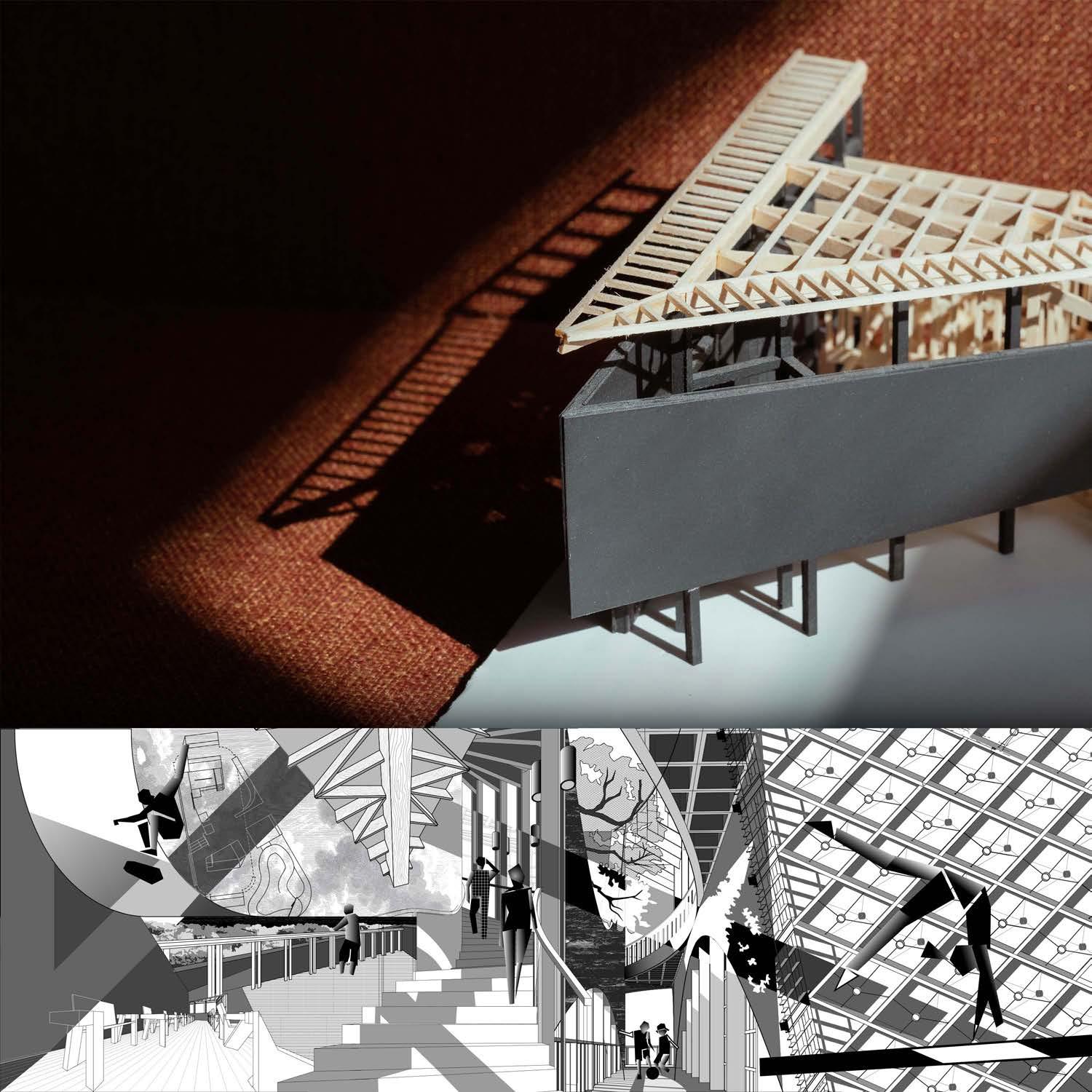

Rome, Italy
Project: Adaptive Reuse
Studio: ARC407
Professor: Luca Montuori
Located on the edge of Rome’s Olympic Village, this public library becomes a bridge between neighborhoods. The structure of the library is an adaptive reuse of an underground car park below a vacant site. The project breaks holes within the rigid parking grid and introduces curved walls following the movement of the sun. The project provides a public plaza above and private gardens below for reading and working. The curves not only juxtapose the harsh grid but are designed to allow much needed natural light into the vast parking structure.
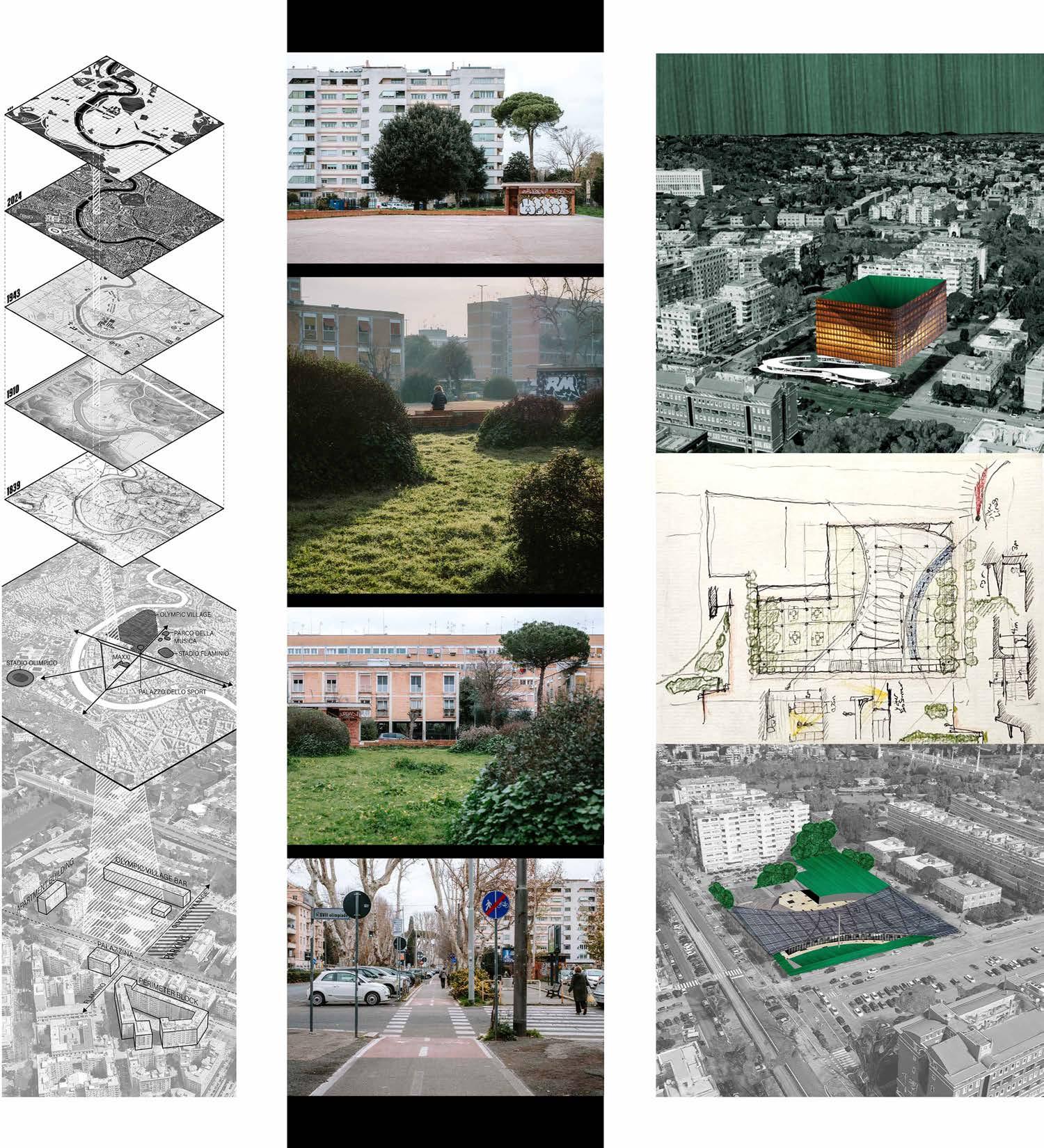

PROPOSED LIBRARY
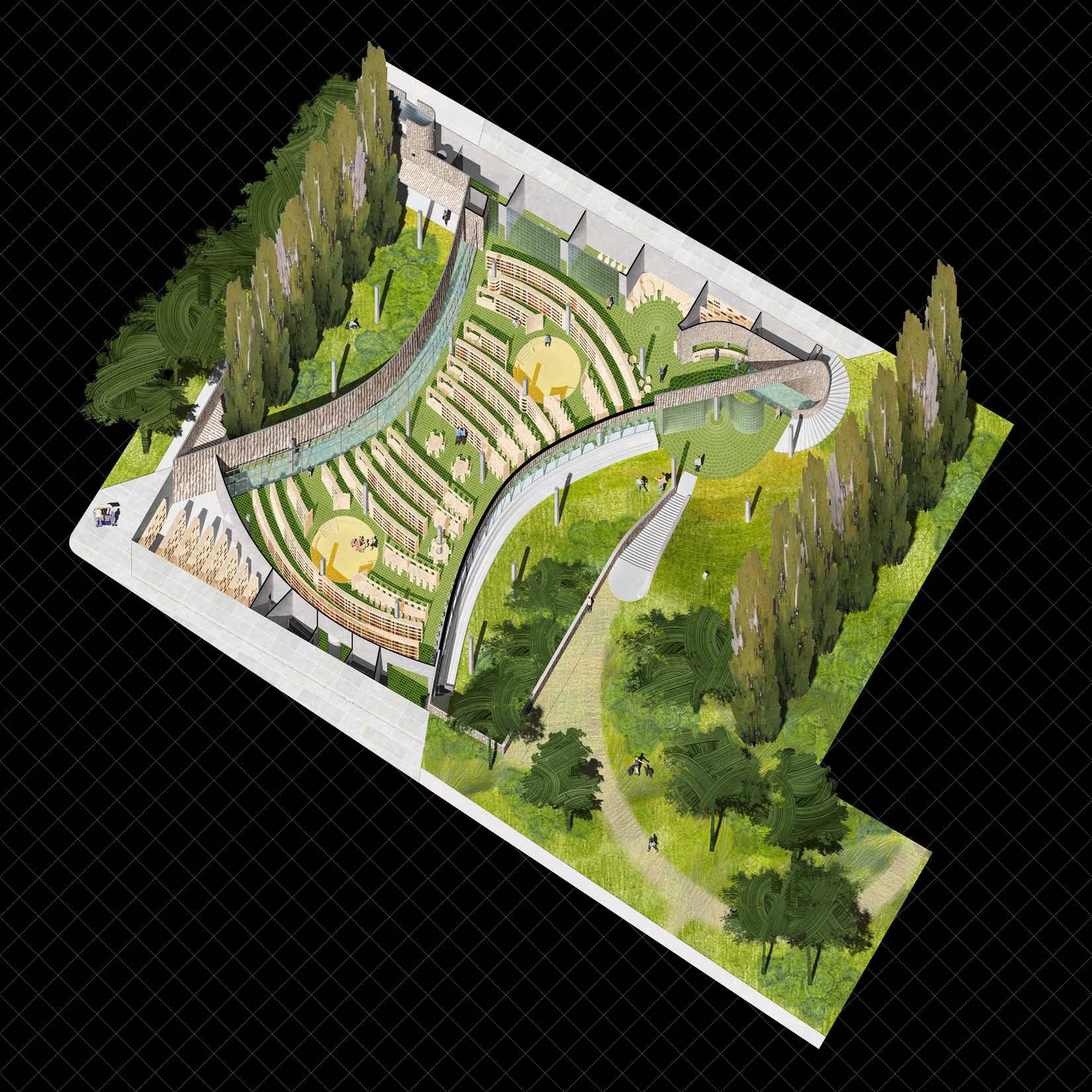
The library is programed around the one large reading room with all other programs pushed to the edges. The reading room itself is broken down into smaller spaces created between the curving bookshelves and built-in furniture. The green tile floor matches the lush landscaping extending the boundaries of the reading room beyond the curving glass walls. This allows for varied spatial conditions from the individual to a large gathering all within a unified space.
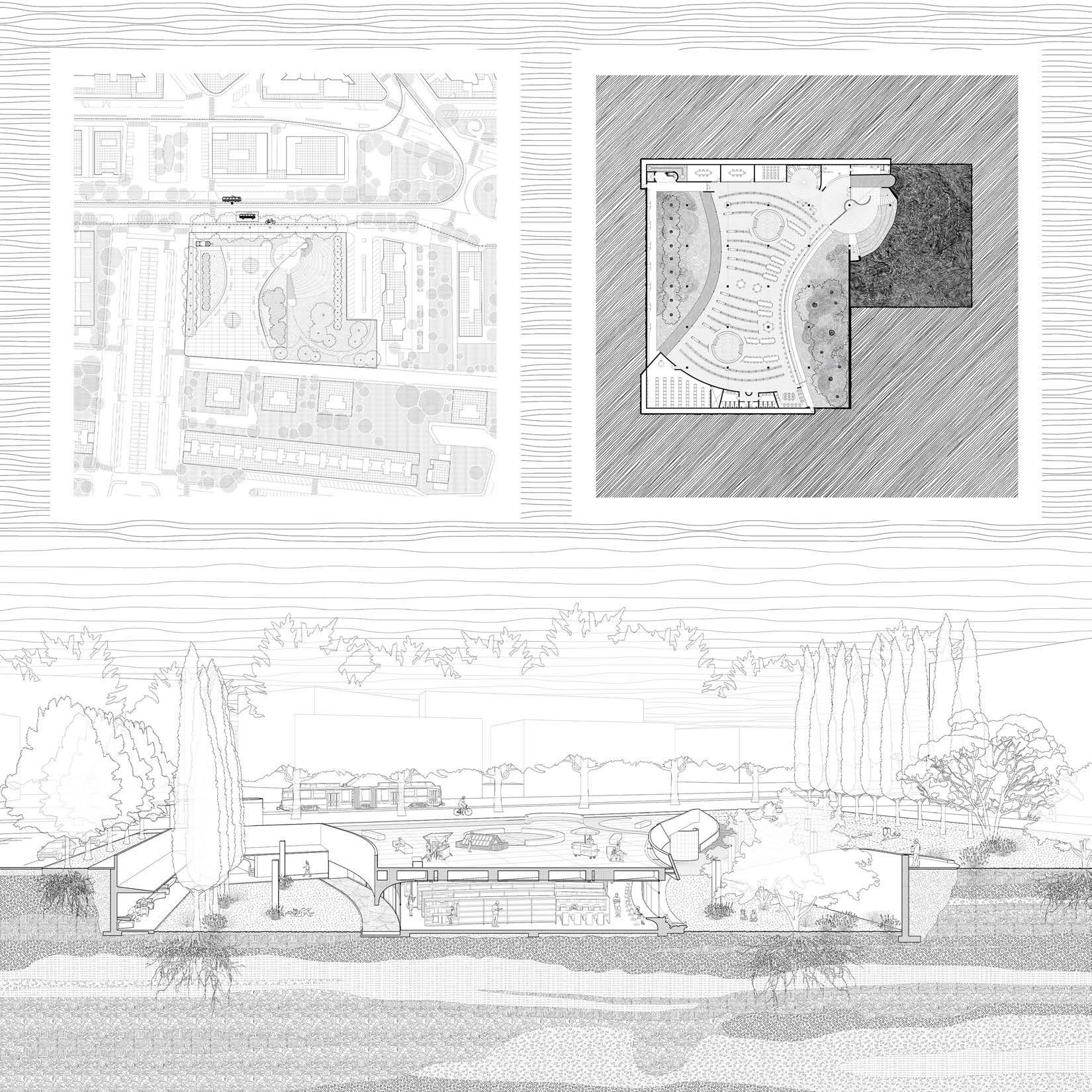
Considering the structure is built around that of a car park, it was crucial to design around the penetration of natural light. On the southern facade the curved wall has a large overhang, and a sun shield meant to block direct light and reduce glare. A reflecting pool and curved ceiling allow for indirect light to fill the space.

The northern facade reduces the overhang and introduces an angled handrail which bounces light down toward the furniture below. A prefab concrete bench runs the entire length of the wall to take advantage of the indirect sunlight for outdoor reading.
London UK
Project: Adaptive Reuse
Studio: ARC510
Professor: Steven Miller
Collaborator: George Elliott
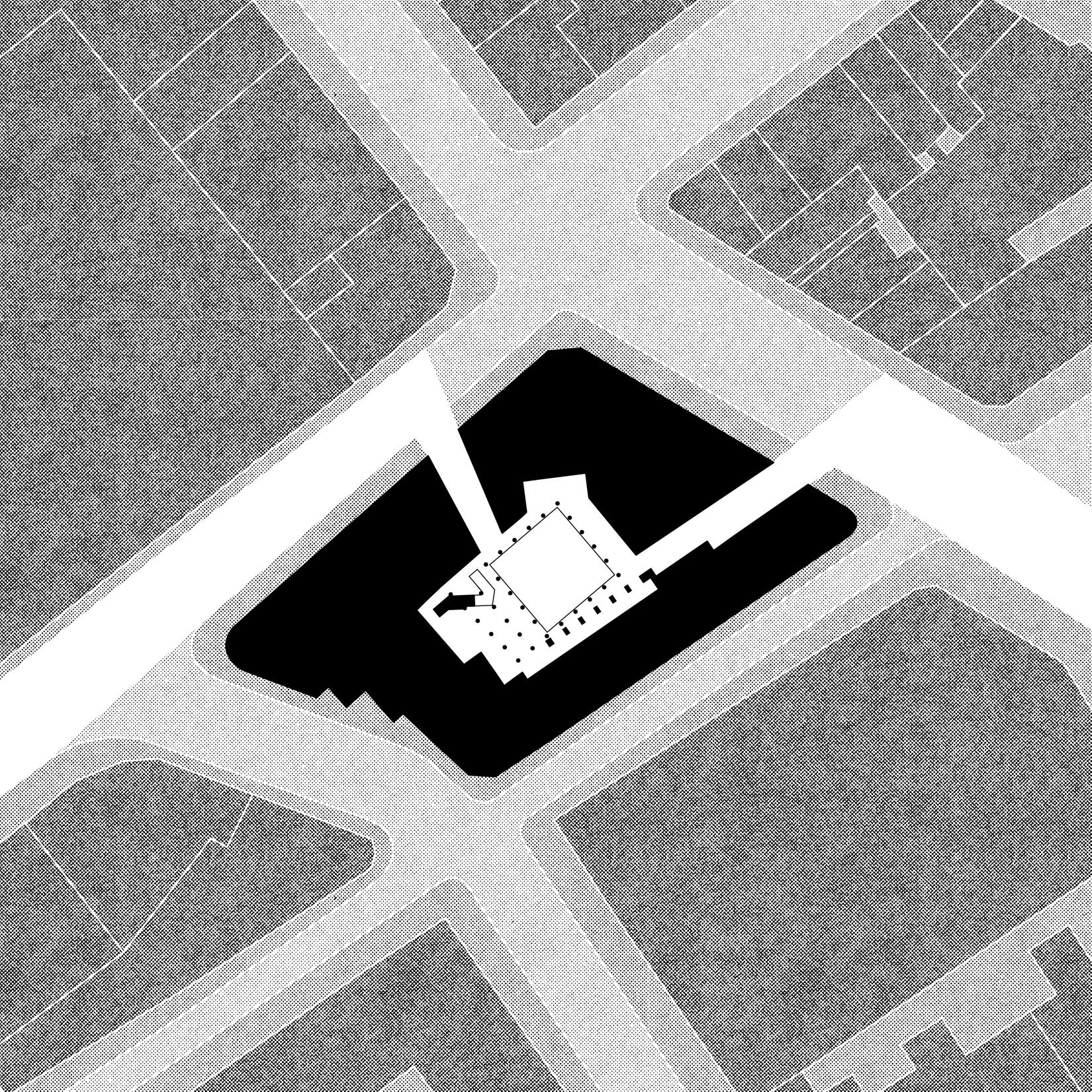
Covent Garden is a historic neighborhood which is known as the theater center of London. This project takes up an entire city block consisting of seven different buildings and converting them into much needed housing. Our proposal tries to organize the chaos. The buildings are all from different time periods with different styles and construction methods. The project revolves around a square courtyard which connects every building. This also becomes the center point for the public ground floor and is accessed by a large cut slashing the block in two creating a new public corridor.

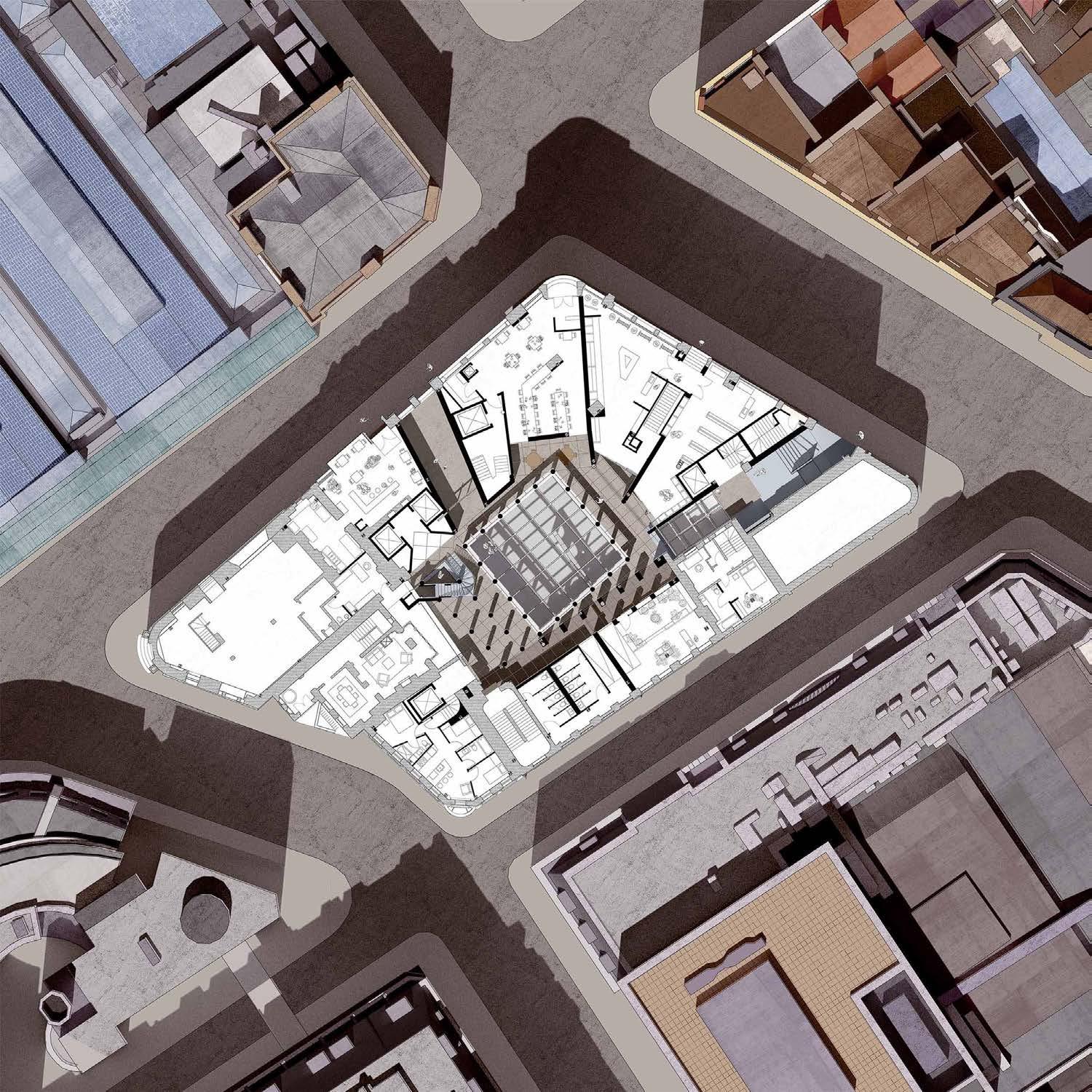
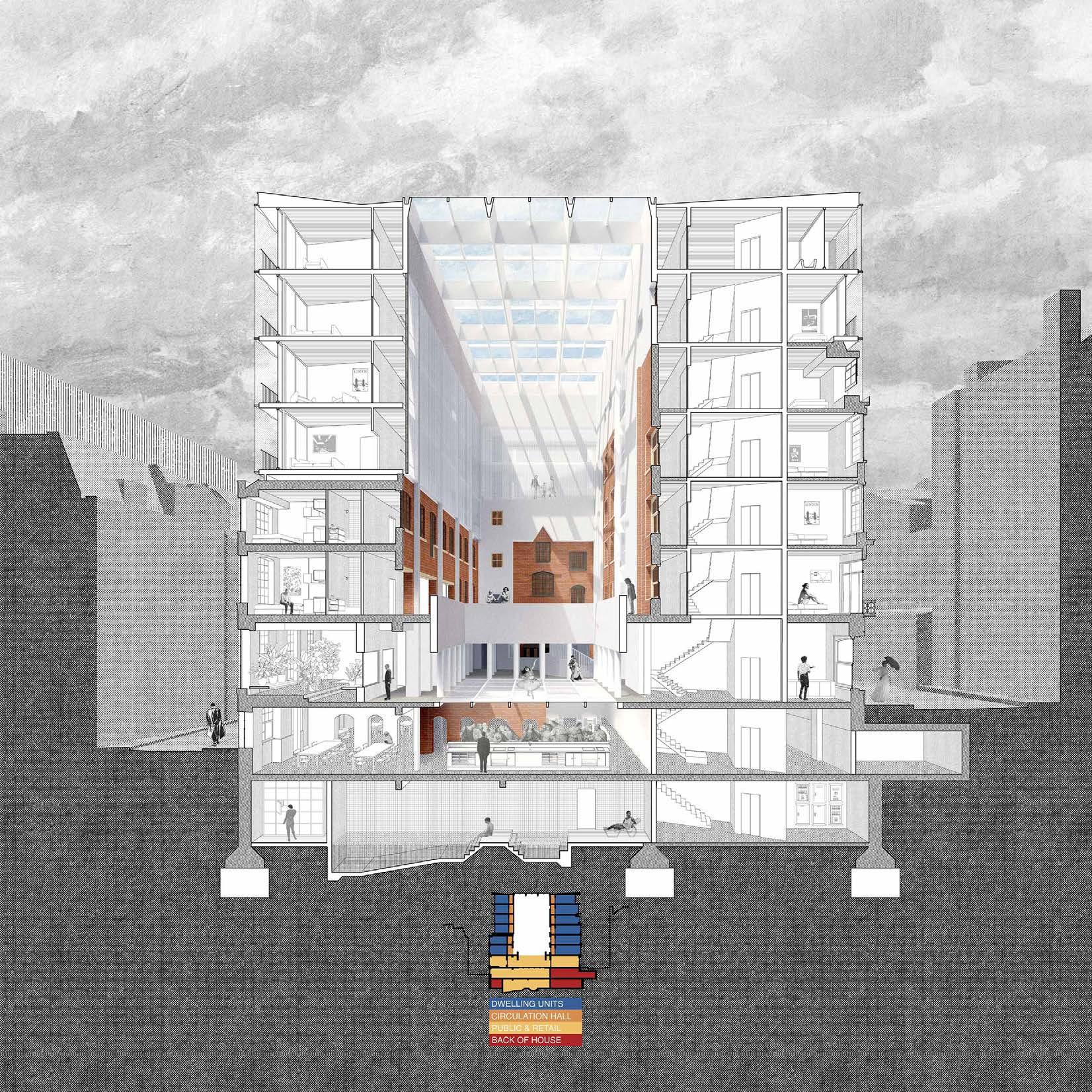
Above the public ground floor starts the six floors of luxury condominiums and low income apartments. The depth, location,and grid spacing of the existing buildings determined the sizes and affordability of the units. The general layout positioned the affordable units towards Exeter St. (left) and the luxury units towards Tavistock St. (right).
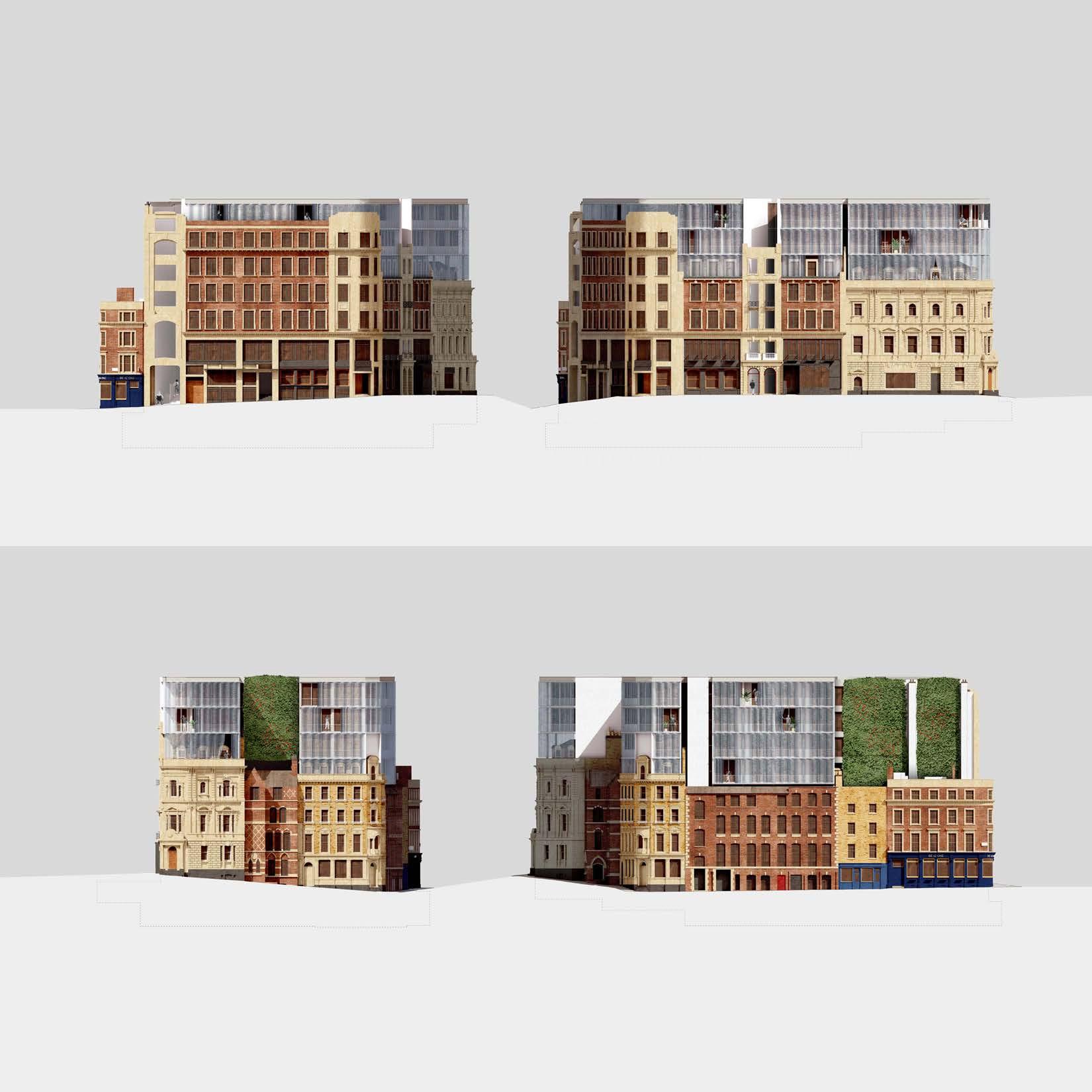
The elevations of the new additions were designed to complement the existing buildings by introducing the opposite contemporary design language. This clearly defines what is historic and what has been added. The simplicity of forms and consistency of design unifies the seven buildings. The facades are made from metal chainmail curtains which take inspiration from the leaded theater boxes seen throughout Covent Garden. While providing privacy and sun protection, the curtains also generate the ever-changing design of the facade as tenants open and close them as they please.
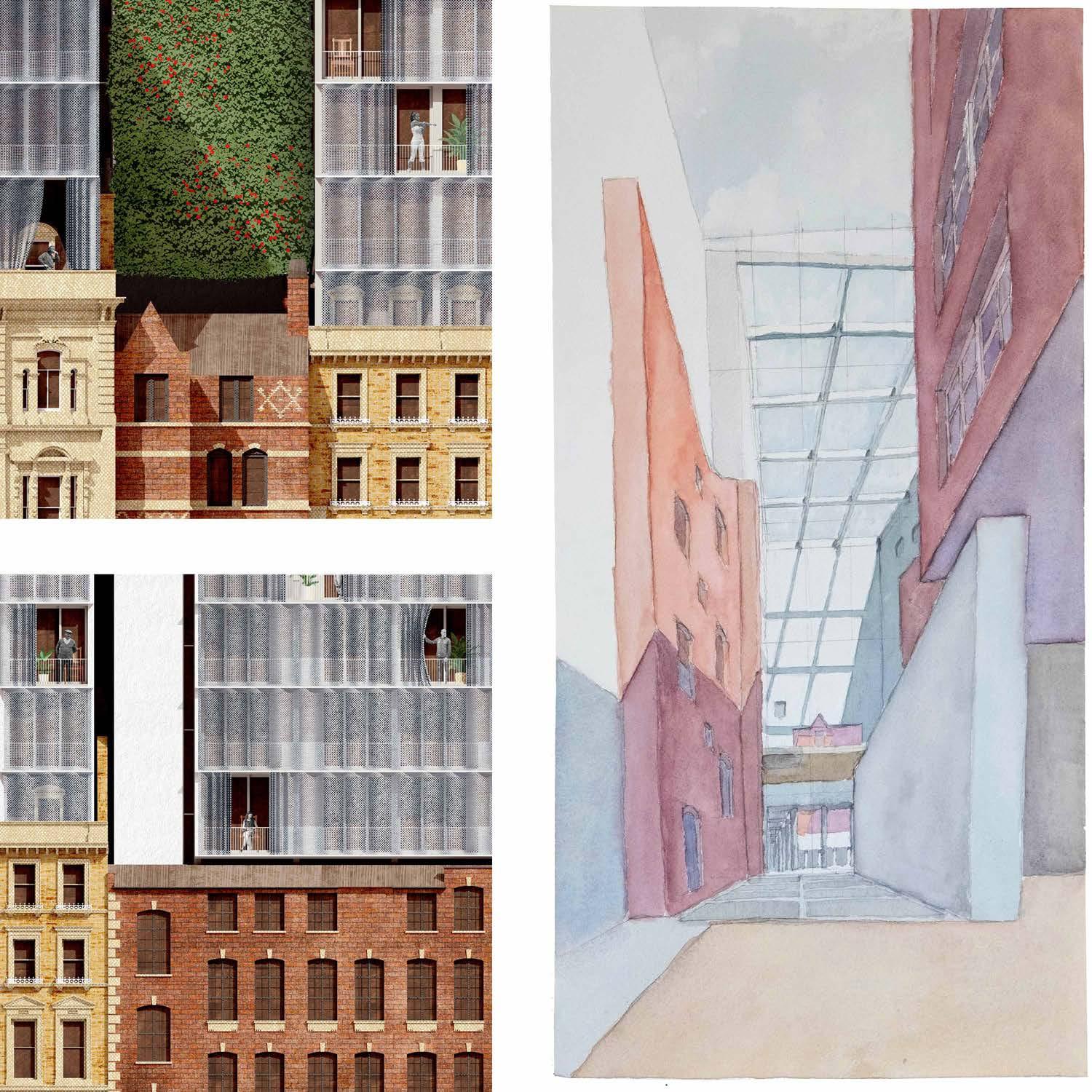

Coconut Grove FL
Project: Affordable Housing
Studio: ARC204
Professor: Eric Firley
A proposal for tackling the issues of density and low-income housing within neighborhoods while increasing the quality of life. The form and program take inspiration from the vernacular houses and dense vegetation of Coconut Grove and is situated within a single lot currently zoned for a single or duplex house. Ten units of varying sizes have been implemented within a frame which utilizes the tropical environment to provide as much outdoor communal space as possible. Dense vegetation regulates sunlight and temperature of the large courtyard and outdoor dining areas that take up the entire side of the building.
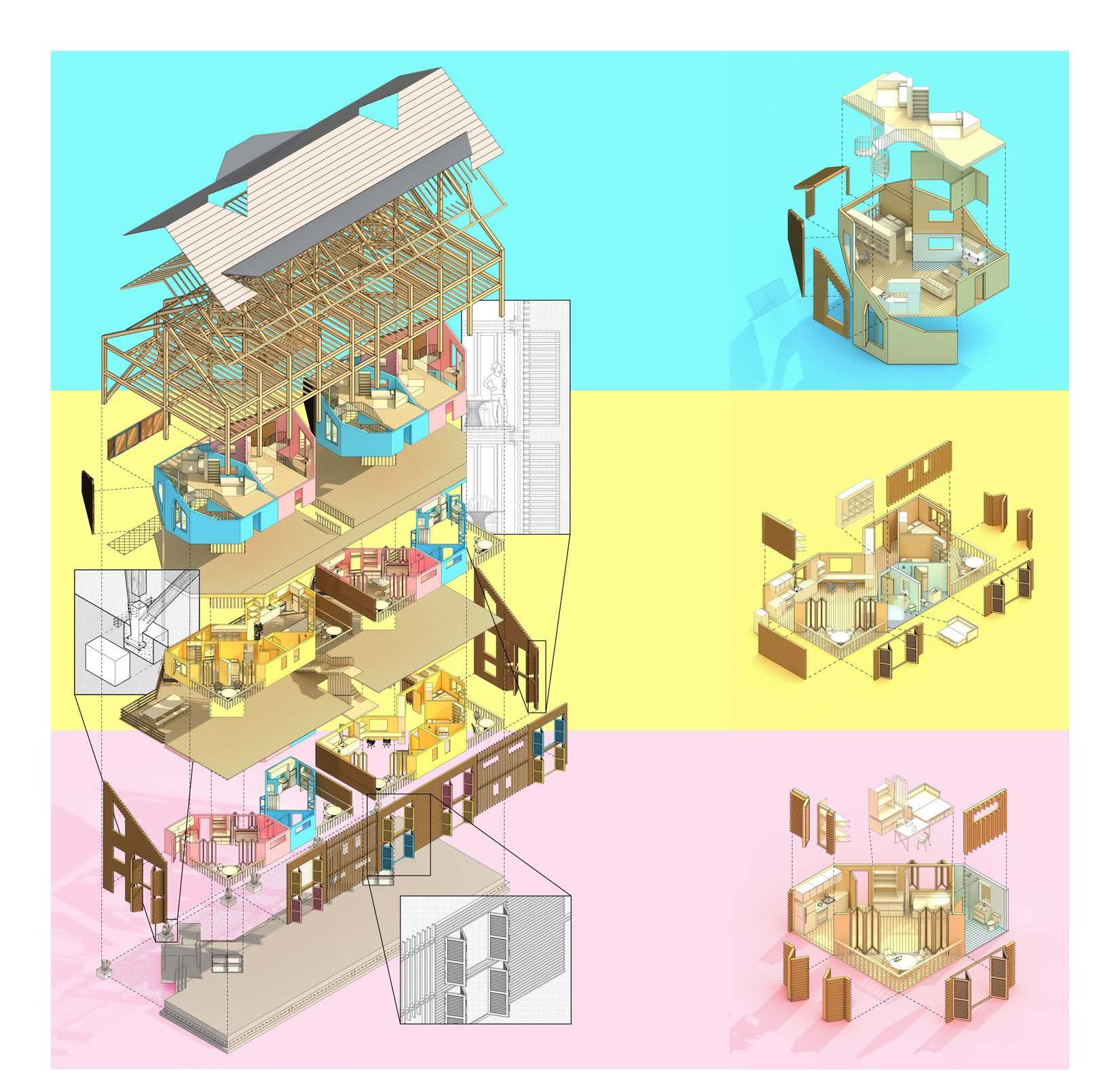
FIRST FLOOR PLAN
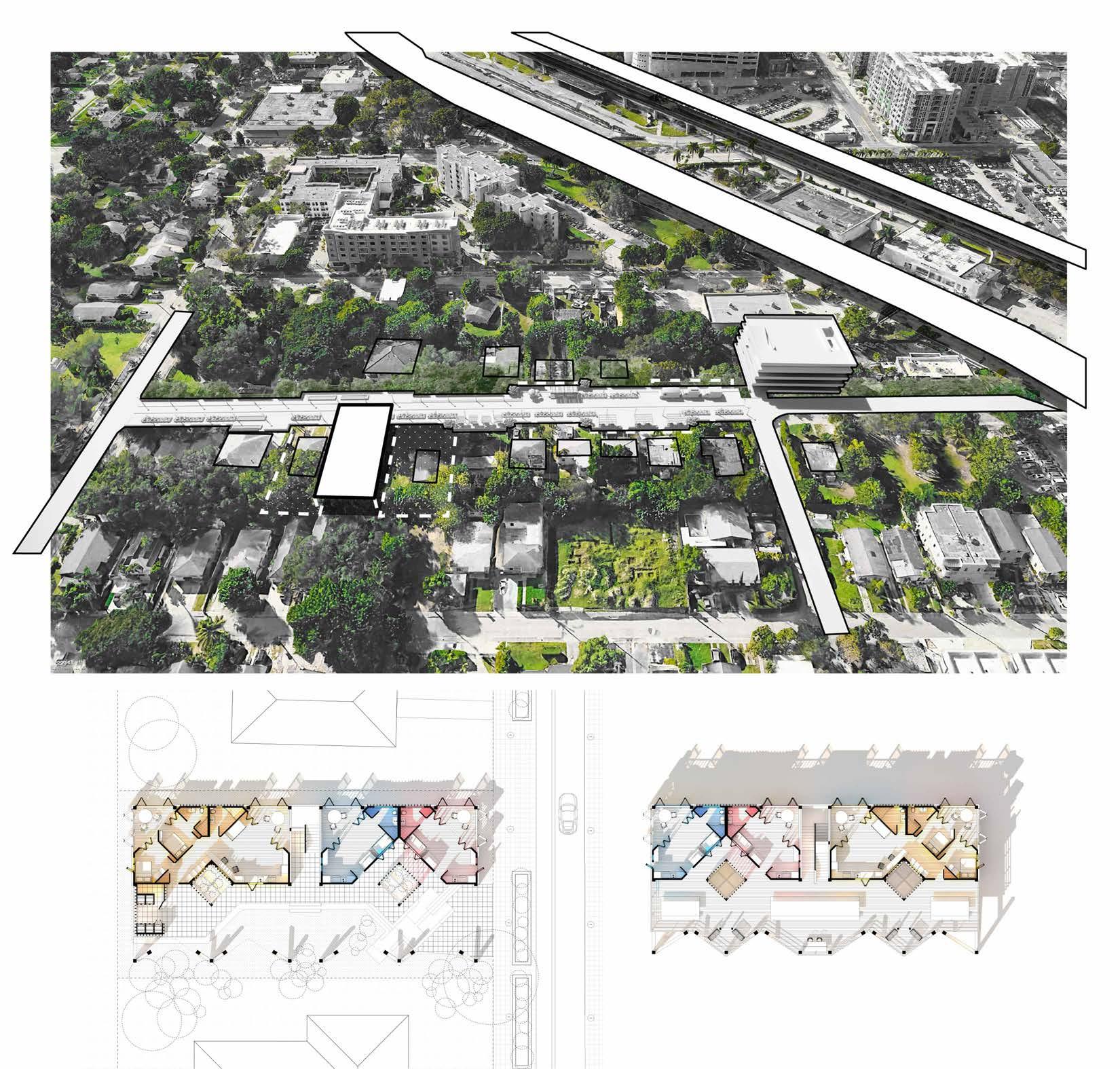
SECOND FLOOR PLAN
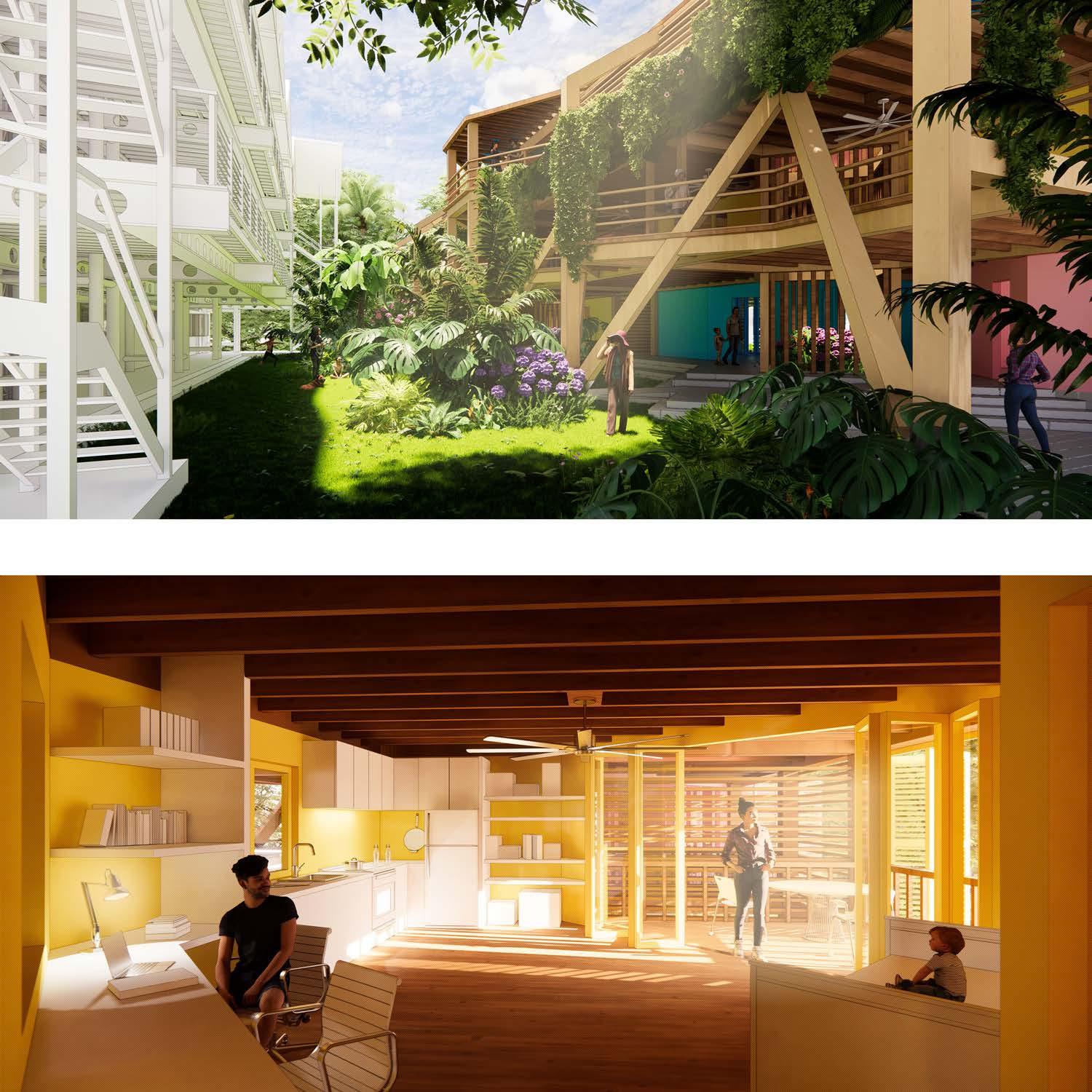
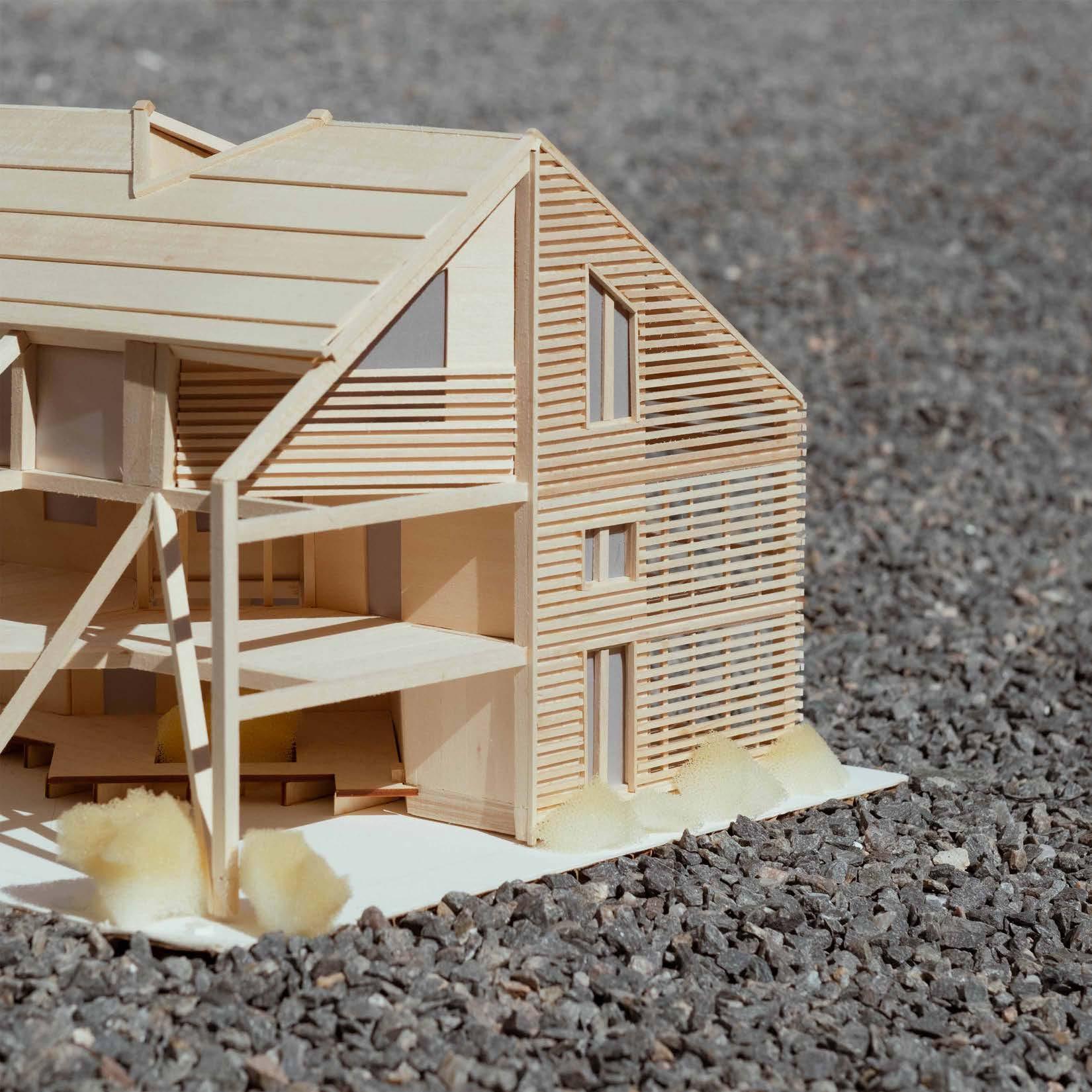
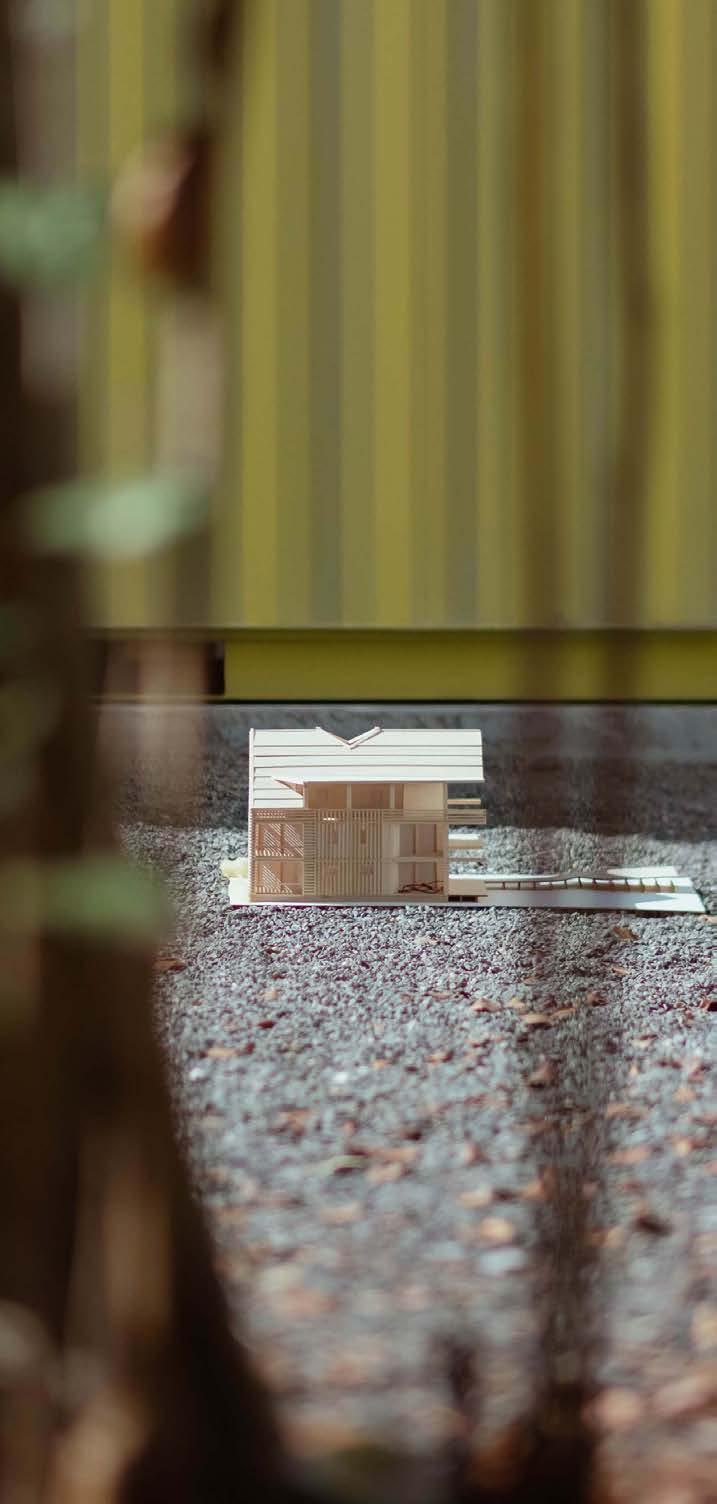

Project: Urban redesign
Studio: ARC305
Professor: Ramon Trias
Collaborator: Hamza Warris

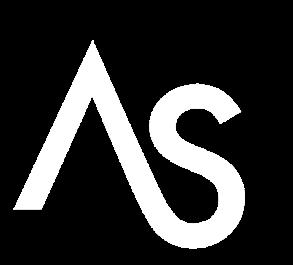
Shortlisted for Archisource Drawing of the Year Award
The sudden relocation of Brazil’s capital was met with a sudden shift in architectural language as well. The idealized modernist city was fully realized in Brasilia. However, the radical redesign did not have the human scale in mind leaving most areas feeling sparce and lifeless. This project reimagines what one of these modernist superblocks could become. The urban plan takes inspiration from both the modernist perfect geometry and the historic cities of Brazil such as São Paulo. Pedestrian pathways have been carved through the ground level shops and residences with similar shapes as that of the paintings from the famous Brazilian landscaper Brule Marx. This ground level allows for natural city life at a human scale bringing the potential for diversity and rich culture. Above the ground level are the large linear apartment complexes like those of existing superblocks to house the new density of the urban design. Pieces of the apartments have been deconstructed into new forms which tower over the rest of the city. These iconic points of interest are spread through the city and function as important public buildings with a variety of functions. They are often integrated into with the various green focused infrastructure implemented throughout, such as the abundant parks and gardens.
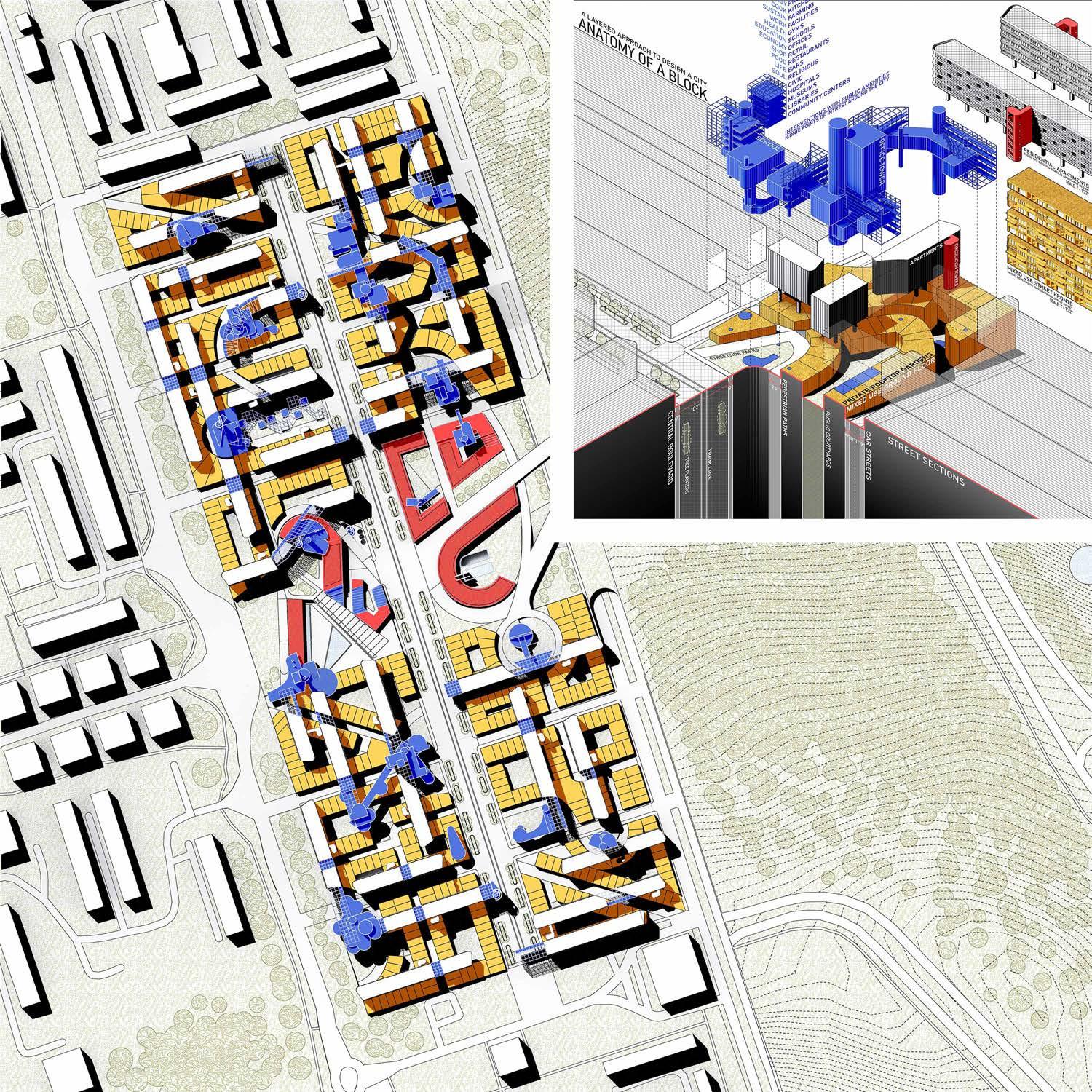
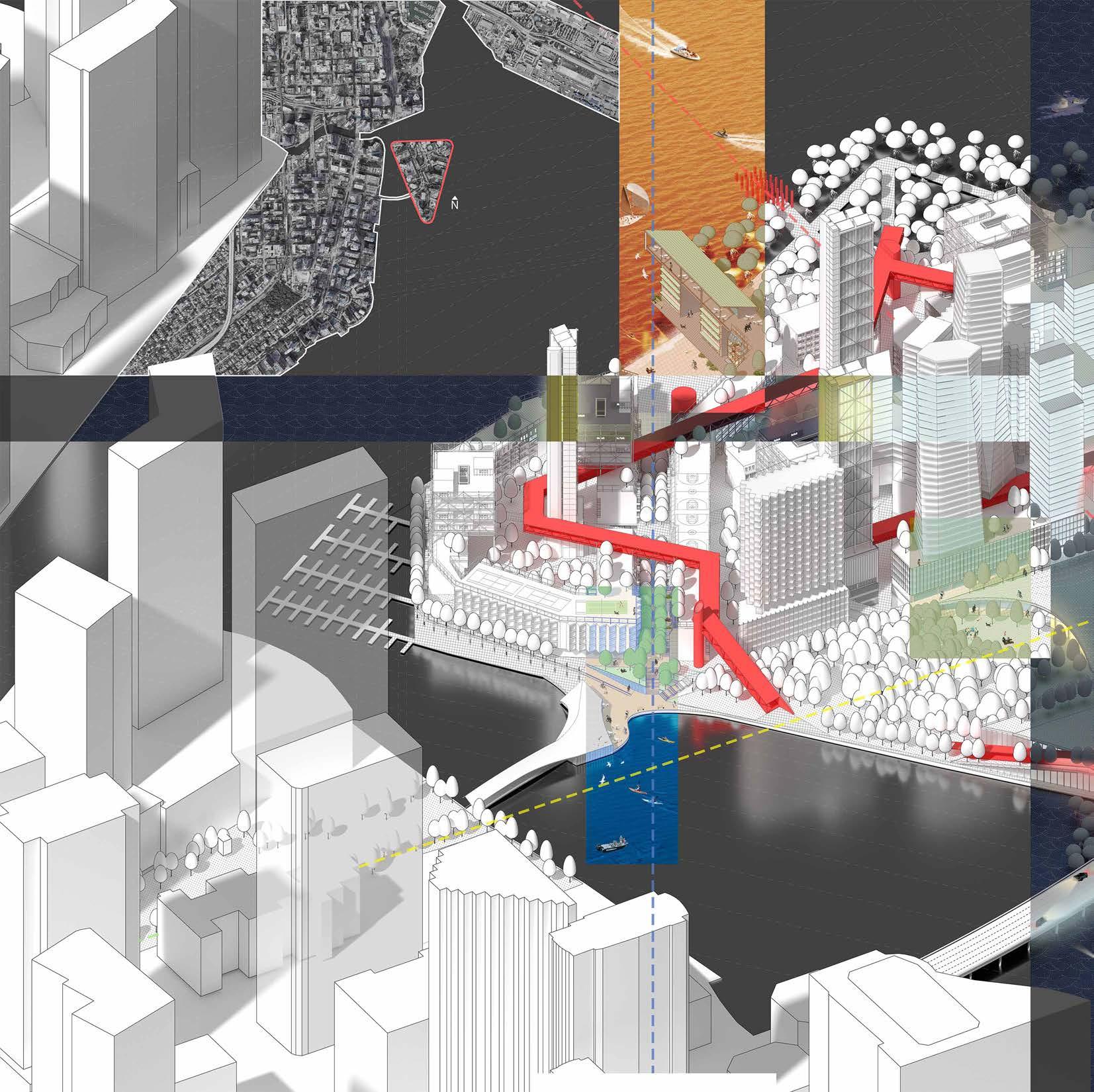
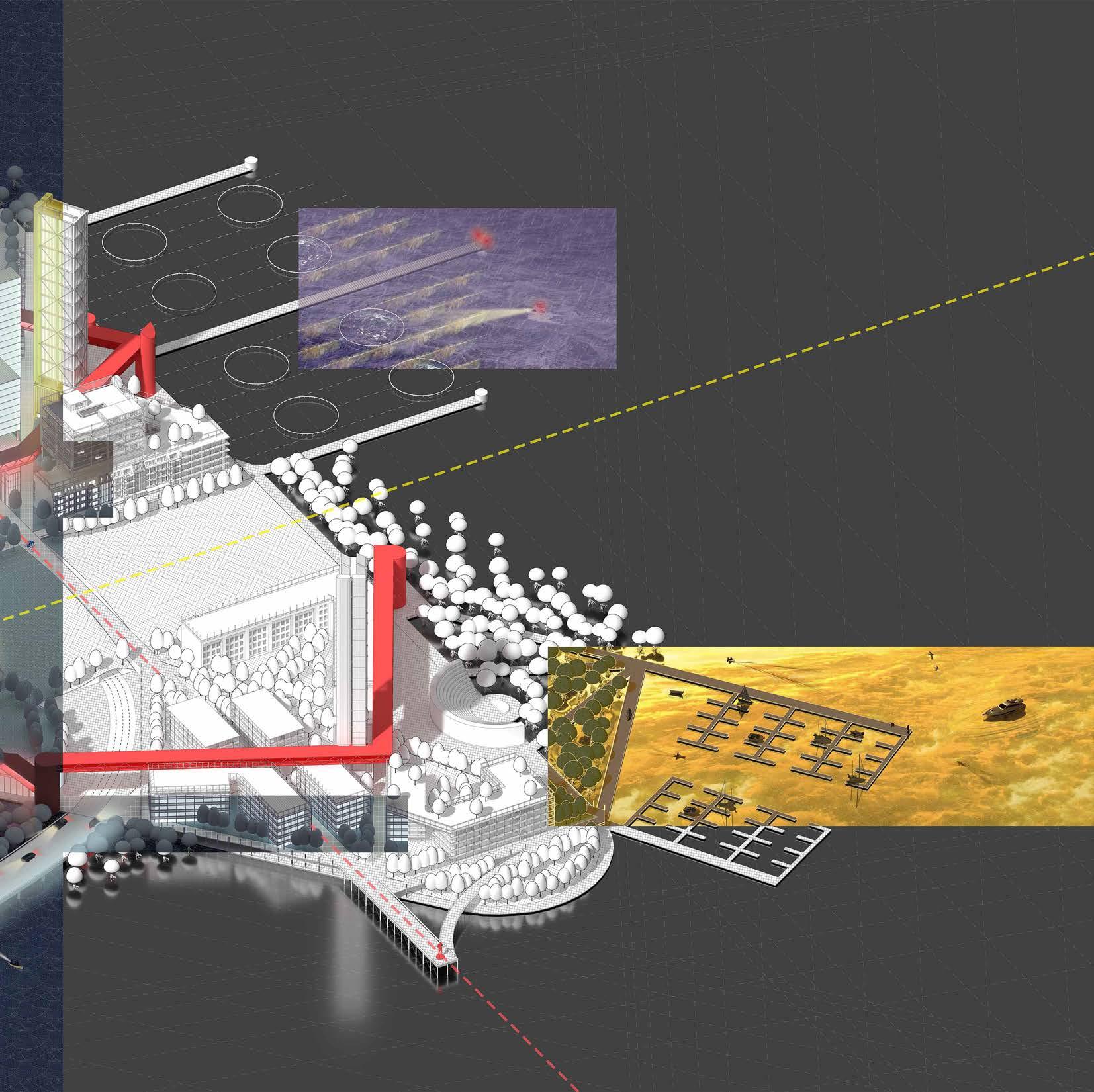
Project: Urban redesign
Studio: ARC305
Professor: Ramon Trias
Collaborator: Alex Miller
An urban design project to redevelop a small man-made island of the bay of the Miami city center. The project aimed at densifying an island which is currently dominated by luxury high-rises. New public spaces and modes of public transportation hope to create an environment suitable for the expansion of the existing public city center. The project also includes many forms of production such as hydroponic towers and fish farms for self-sufficiency as well as raised platforms and mangrove forests to combat flood risk.
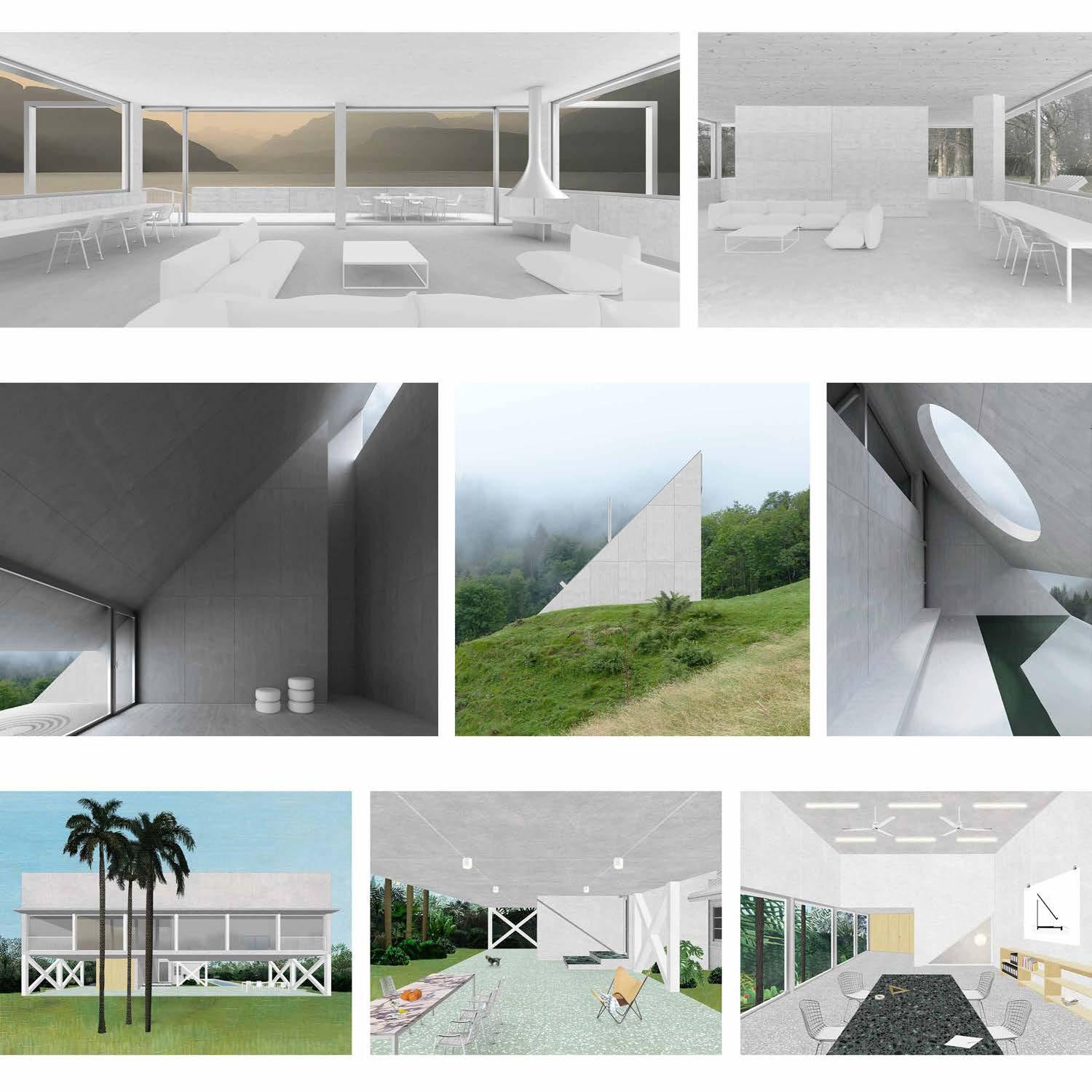
Study abroad sketches
