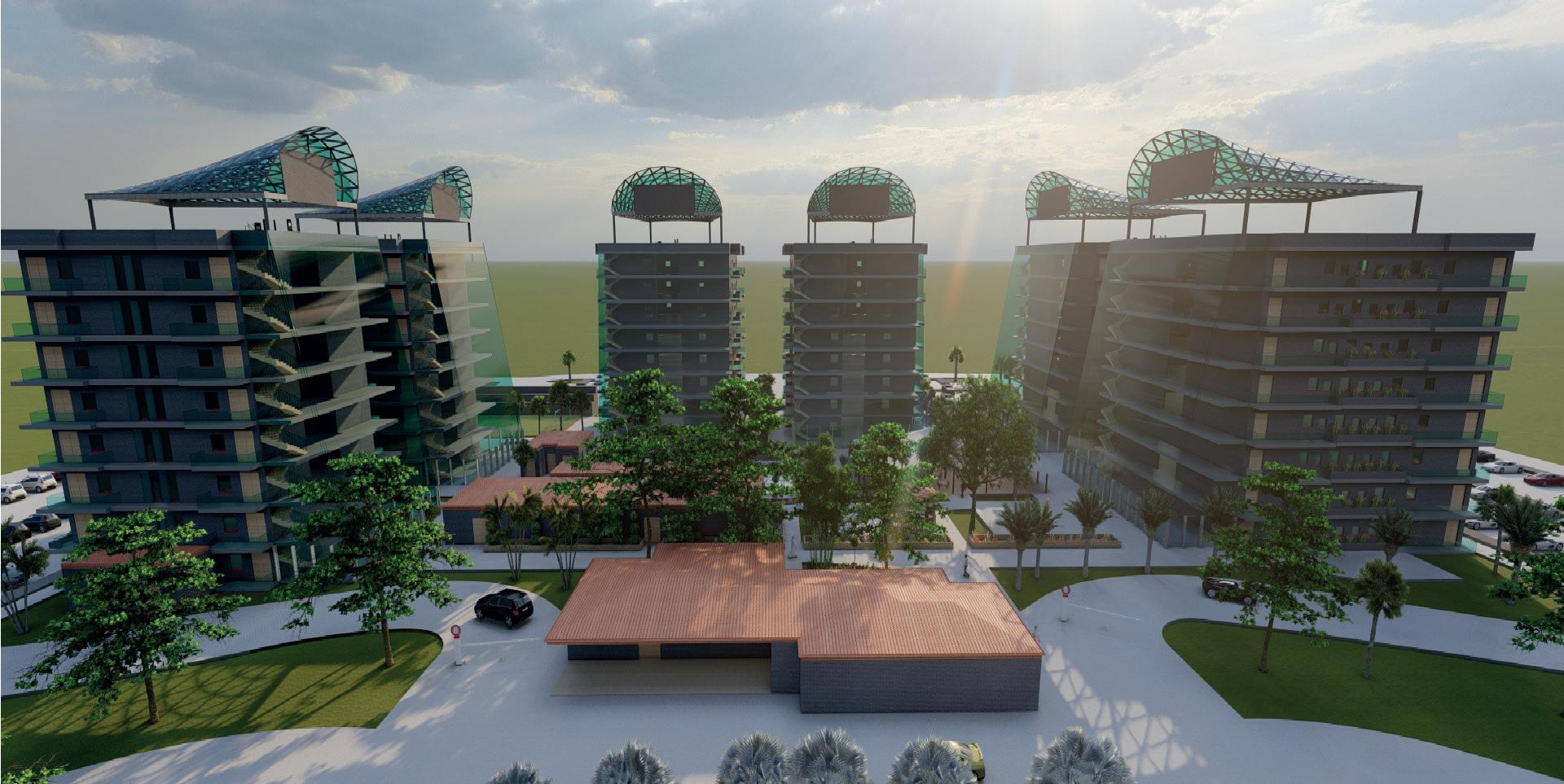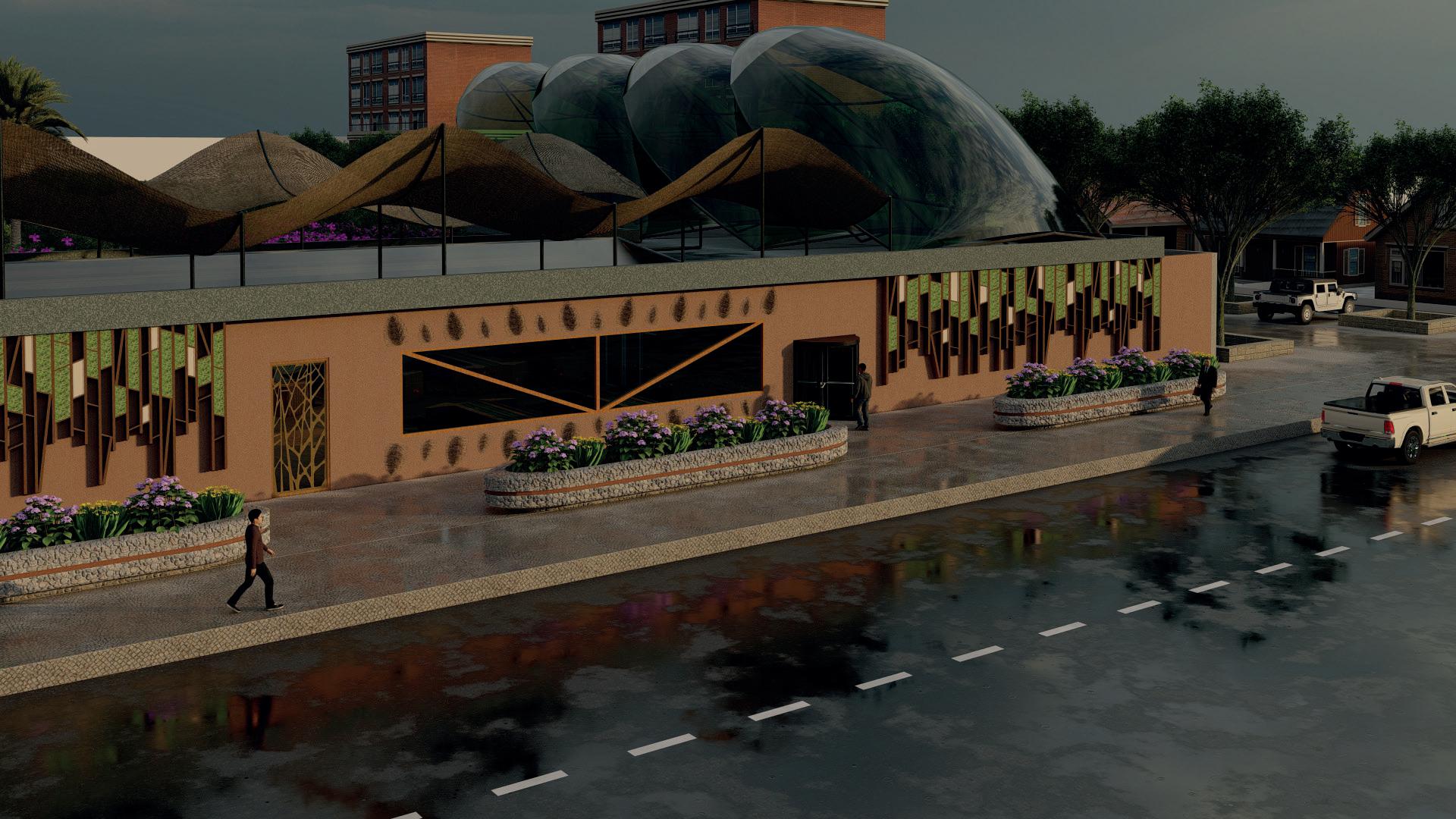PORTFOLIO
 BY: JESITH JOSE AMARIS PUCCINI
BY: JESITH JOSE AMARIS PUCCINI
As an architecture student, my objective is to gain practical experience in the field to enhance my skills and knowledge. I am looking for an opportunity to work with a team of professionals to contribute to designing sustainable and innovative structures. With my creativity, attention to detail, and passion for architecture, I am eager to learn and grow in a dynamic work environment.
PROFILE

UNIVERSIDAD AUTONOMA DEL CARIBE
• Grade point average 4,0
Independent ar chitect in tr aining

-Design Softwar e Exper ience: As an architecture student, you gained solid experience using design tools such as AutoCAD, SketchUp, and rendering software for architectural visualizations. These programs allow me to translate my ideas into detailed 3D plans and models, providing a realistic visual representation of projects.
• outstanding student
-AutoCAD domestic cour se advanced knowledge
-Pr oject management

-Design softwar e pr oficiency advanced knowledge

-3D Modeling in SketchUp: Throughout my career, I have developed advanced skills in 3D modeling using SketchUp He created a wide range of models, from residential and commercial buildings to interior spaces. M y focus on detail and precision allows me to generate highly accurate 3D models that are true to project specifications.
-Ar chitectur al visualization r ender ing and video tour s: In ad dition to creating 3D models, I also have experience rendering architectural visualizations and video tours Using tools like lumion, I am able to transform my 3D models into realistic images and videos that allow clients and viewers to virtually experience the project before it becomes reality.
-Ar chitectur al Plans and Designs
Impr ovement Consulting: As an advanced architecture student, I also offer arch itectural plans and designs improvement and consulting services. I can provide constructive feedback and suggestions to optimize the functionality, aesthetic design and energy efficiency of projects in general.
CAJASAI
BACHILLER E D U C A T I O N W O R K E X P E R I E N C E
C O U R S E S / S K I L L S
ARQUITECTURA
j e s i t h a m a r i s p u @ g m a i l . c o m C e l : +5 7 3 2 0 3 116 3 6 1 P R O F I L E L A N G U A G E S spanish nativo english basic C r 7 . 5 - 3 2 B A R R I O R O C K H O L E ( T I E N D A T I M O ) , S a n A n d r é s i s l a s 8 8 0 0 0 1, C o l o m b i a
 BY: JESITH JOSE AMARIS PUCCINI
BY: JESITH JOSE AMARIS PUCCINI














