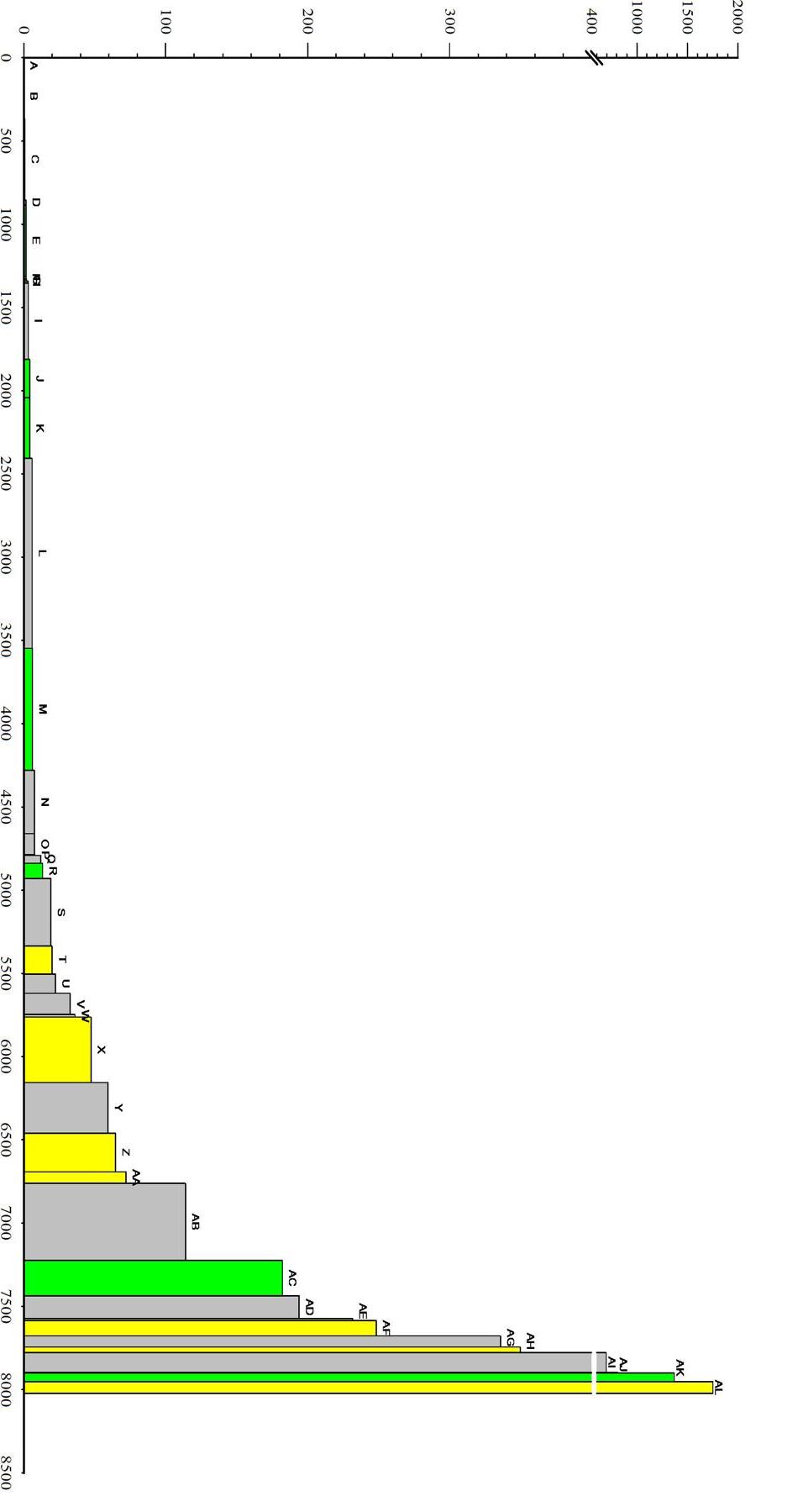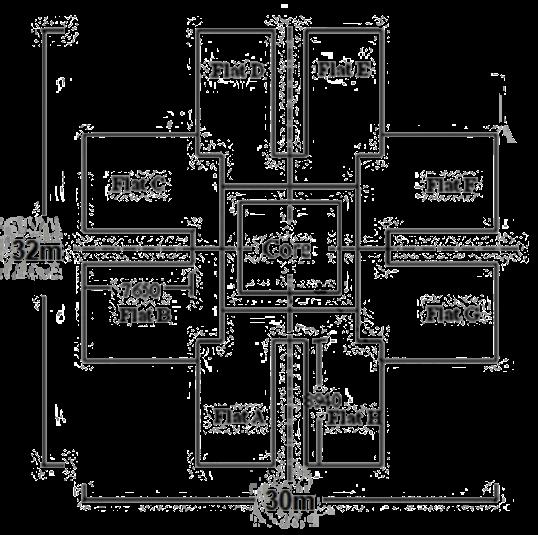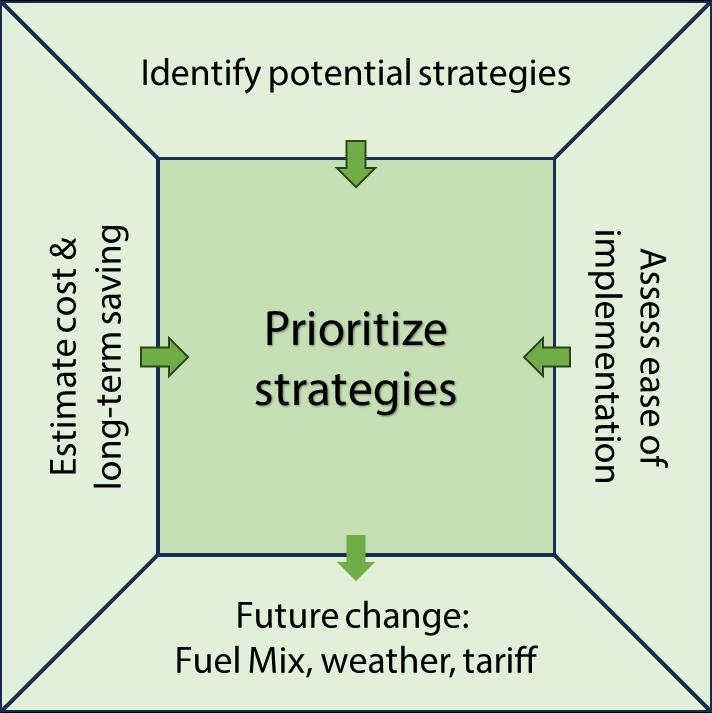In this study, a number of carbon abatement cost curves (CACC) have been developed for existing and new residential and office buildings CACC illustrates cost-effectiveness of different carbon mitigation strategies. An example is shown here:

Policy Insights
Some policy implications can be drawn from this study findings:


• Provide subsidies / loans for high-cost strategies
• Incentive for residents to adapt energy efficient appliances
• Mandatory adaption of carbon offset mechanism through developing a more robust carbon market
• Promote education to teach knowledge and information for strategy that require public involvement
• Revise current energy performance code for future Net Zero Building
Mission Zero:
Cost Effective Pathway towards Carbon Neutral Buildings
Forego any strategies that have a higher initial cost per tonne CO2e than current carbon credit market price Operational Carbon Neutral
• Focus more on E&M systems over building envelope
• Pursue cost-effective digitalization strategies
• Target carbon neutrality in operational carbon emission
• Consider buying carbon credits to offset embodied carbon
C. K. Chau PhD
M. L. Fung PhD
Cynthia Hou PhD
T. M. Leung PhD
A project (Project Number: 2022.A6.211.22D) funded by the Public Policy Research
Funding Schemes of the Government of the Hong Kong Special Administrative Region
Background
The push for carbon neutrality highlights the urgent need to address building emissions, especially in Hong Kong, where buildings account for 60% of carbon emissions. Current strategies focus on energy conservation, generation, and digitalization, but fall short of ambitious targets. Challenges include adapting strategies for existing buildings and navigating financial constraints. This study aims to identify cost-effective strategies to achieve building carbon neutrality by 2050, considering changing energy landscapes. This study supports Hong Kong's sustainability goals, including the Climate Action Plan 2050's carbon neutrality target by 2050; "Hong Kong 2030+" for a green and resilient city; HK3030 initiative targeting a 30% energy reduction by 2030; Energy Saving Plan aiming for a 40% energy-use reduction by 2025.



