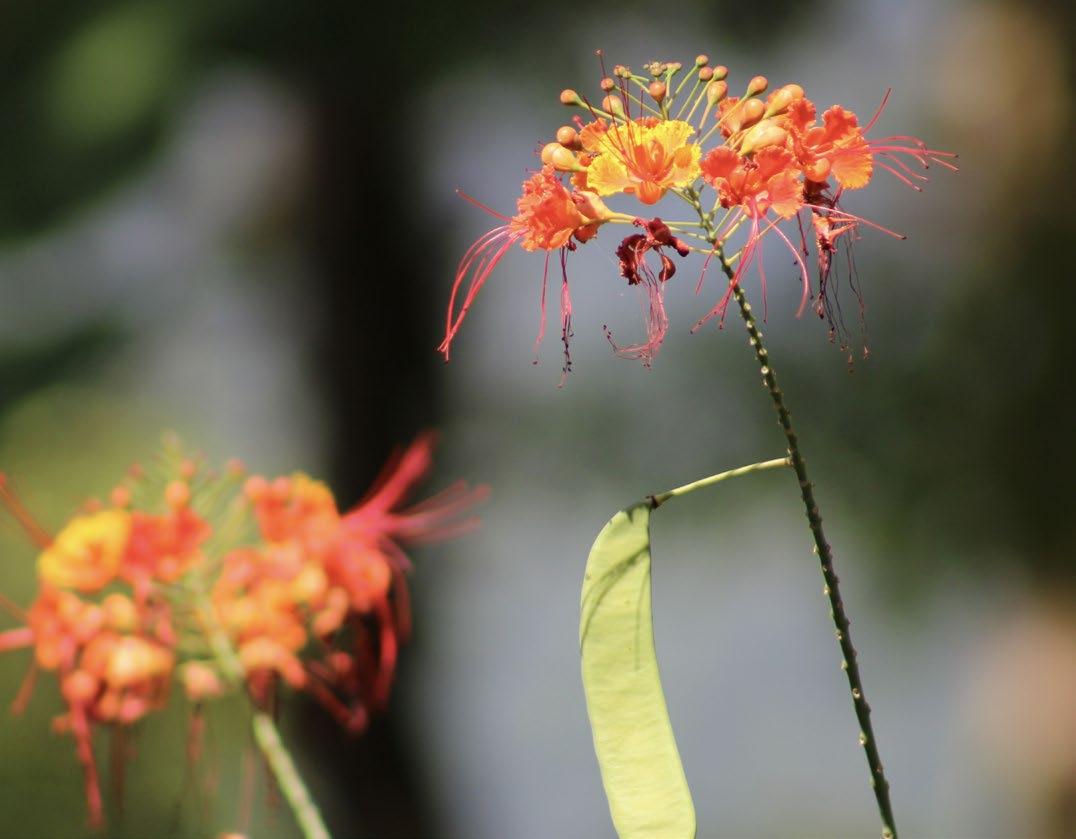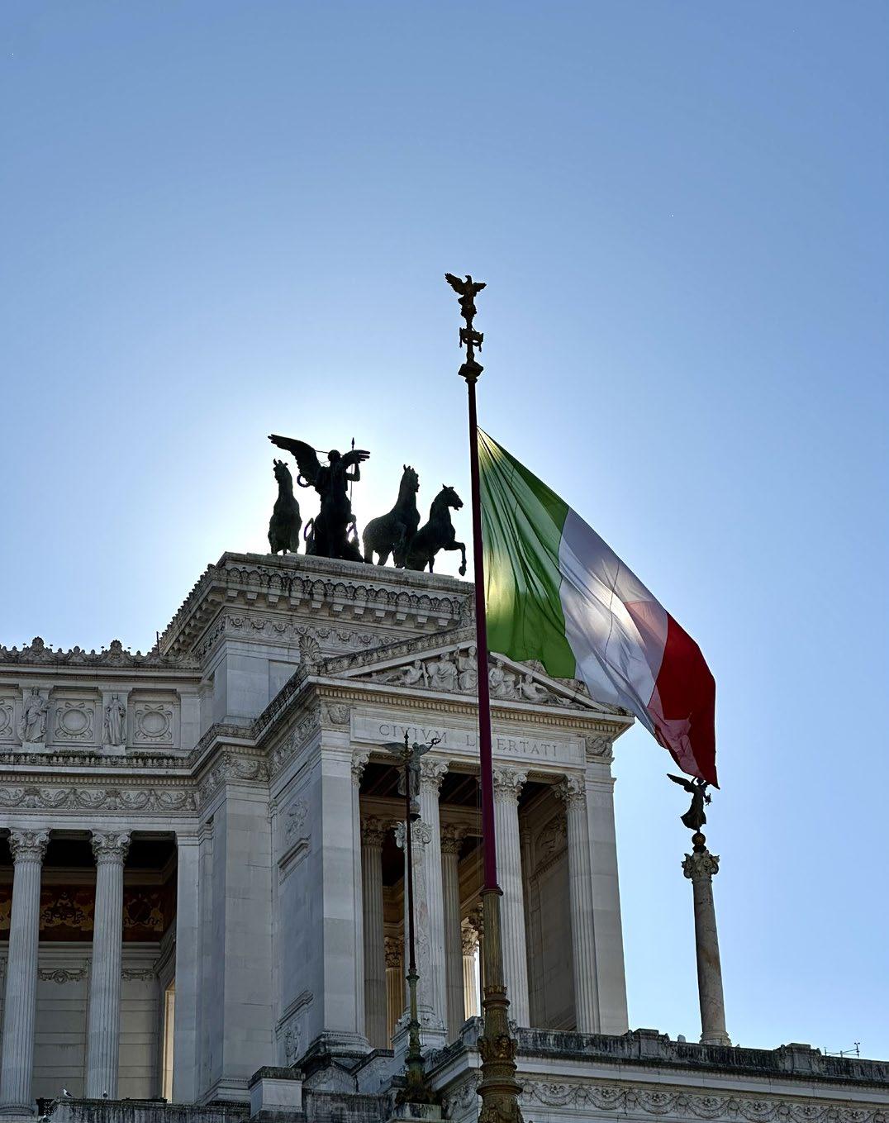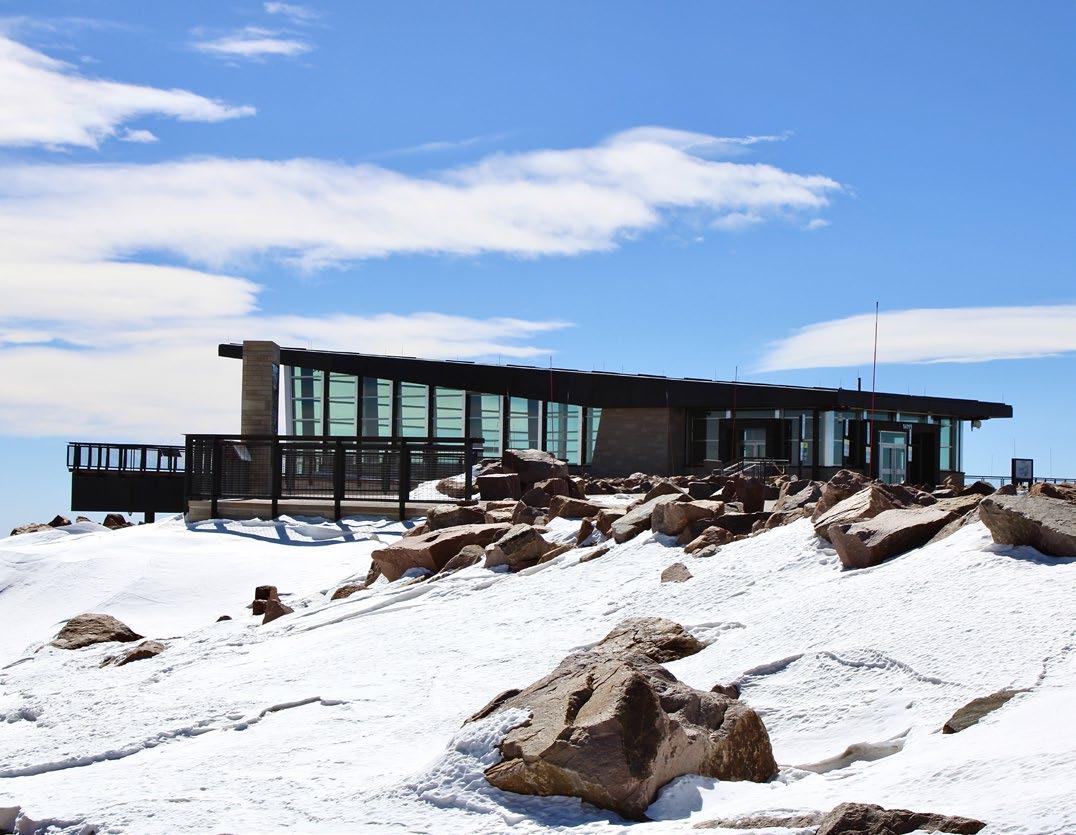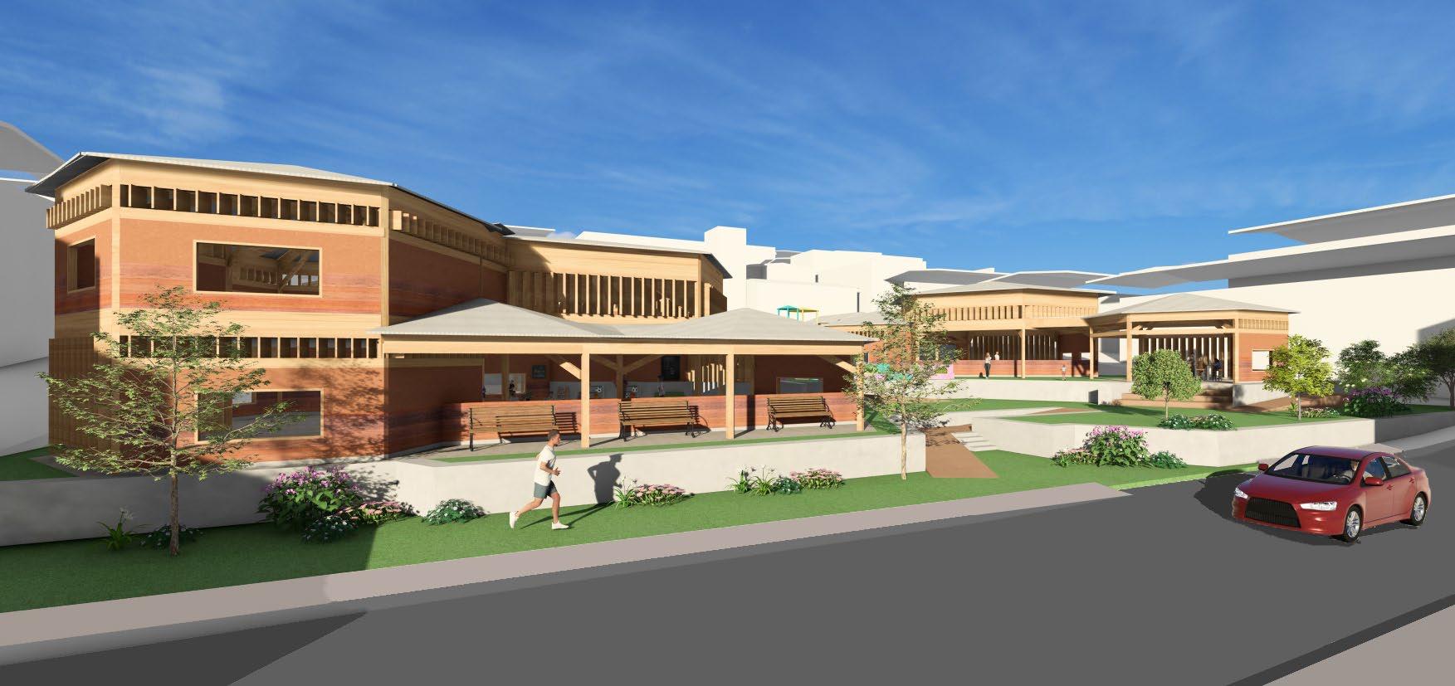
JEREMY LYNN SELECTED WORKS
PORTFOLIO



JEREMY LYNN SELECTED WORKS

Jeremy is a rising fifth-year undergraduate architecture student at The Pennsylvania State University. He is passionate about how the built environment can promote equity, sustainability, and accessibility for all. Furthermore, he is interested in how architecture plays an integral role in shaping communties and fostering a sense of stewardship. Jeremy is eager to contribute on all projects and further his design skills.
AIAS, NOMAS
CONTACT

(917) 570-5193

jeremy.lynn16@gmail.com

574 Maxatawny Dr., Pocono Lake, PA 18347
EDUCATION
The Pennsylvania State University
Bachelor of Architecture
Minor in Architectural History
Fall 2021 - Spring 2026
Schreyer Honors College
Presidential Leadership Academy Certificate
Fall 2022 - Spring 2026
LANGUAGES
• English (Fluent)
• Spanish (Fluent)
• Italian (Beginner)
Perkins + Will
Architecture Intern
June 2025 - Present
PhilaNOMA Project Pipeline Director of Curriculum
July 2022 - Present
Growth International Volunteer Excursions Volunteer/ Global Student Ambassador
June 2023 - June 2024
CURRENT LEADERSHIP
American Institute of Architecture Students (AIAS)
• Justice, Equity, Diversity, and Inclusion (JEDI) Task Force Chair
• Penn State AIAS Past President and NCARB Student Licensing Advisor
National Organization of Minority
Architecture Students (NOMAS)
• 2025 NOMA Future Faces Fellow
Penn State College of Arts and Architecture
• Student Representative of Faculty Council
Design
• Revit
• Rhinoceros
• AutoCAD
Fabrication
• Hand Drafting
• 3D Printing
• Laser Cutting
Visualization
• Lumion
• Twinmotion
• VRay
Others
• Microsoft Office
• Adobe Creative Suite
• Climate Consultant
• Bluebeam

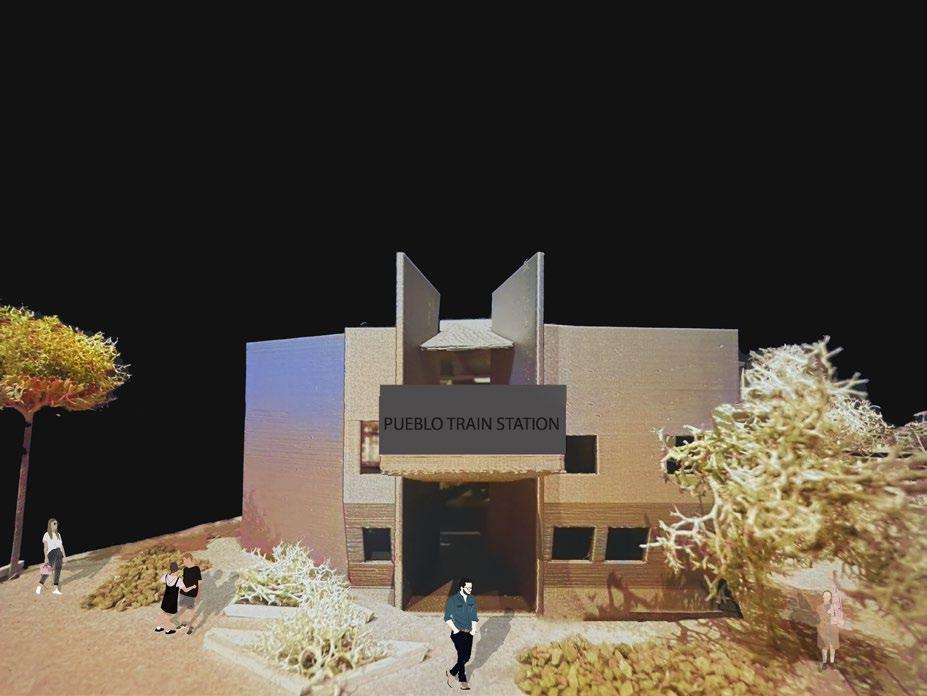





Nova Viçosa, Brazil | Fall 2024 | Fourth-Year Design Research Studio | 15 Weeks
Software Used: Rhinoceros, Adobe Creative Suite, Lumion Group Members: Ella Pederson, Tia Hammond
In collaboration with the Federal University of Viçosa, The Hive is an intergenerational daycare situated in Nova Viçosa, Brazil. The project seeks to push three central themes of community, food, and nature in an effort to unite the rural community and foster a sense of connection between both youth and elderly. Using the Living Building Challenge as a benchmark, The Hive emphasizes sustainability through its use of local materials, urban agriculture, prefabricated system, and biophilic design. Due to the hot climate of Brazil, earthen construction was chosen to provide constant indoor comfort for the residents. The Hive also provides employment opportunities to community members, as well as a wide array of daycare services.
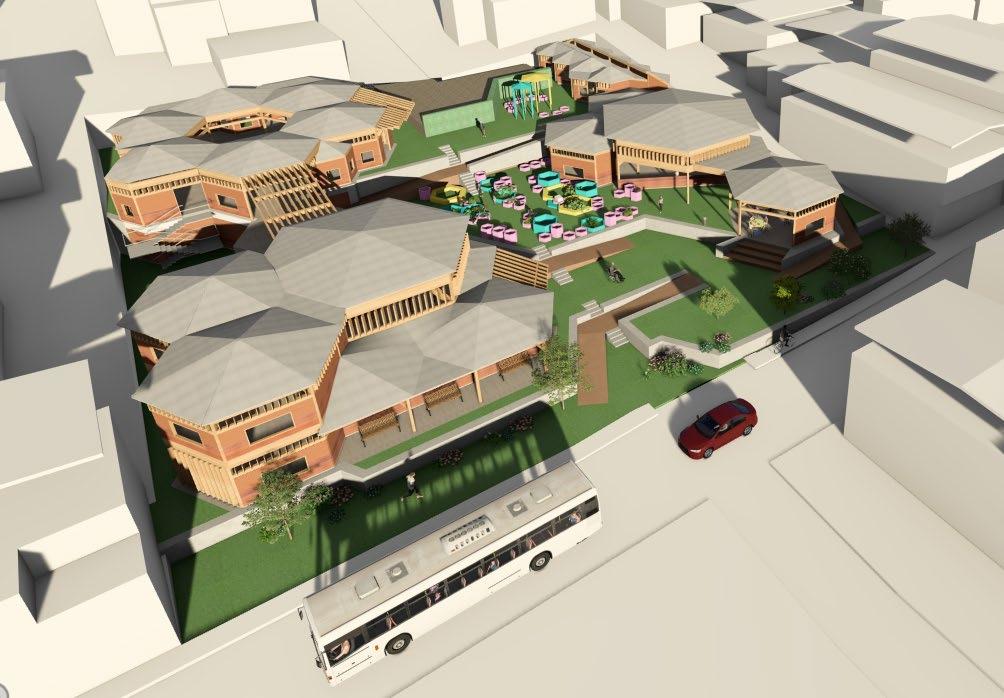
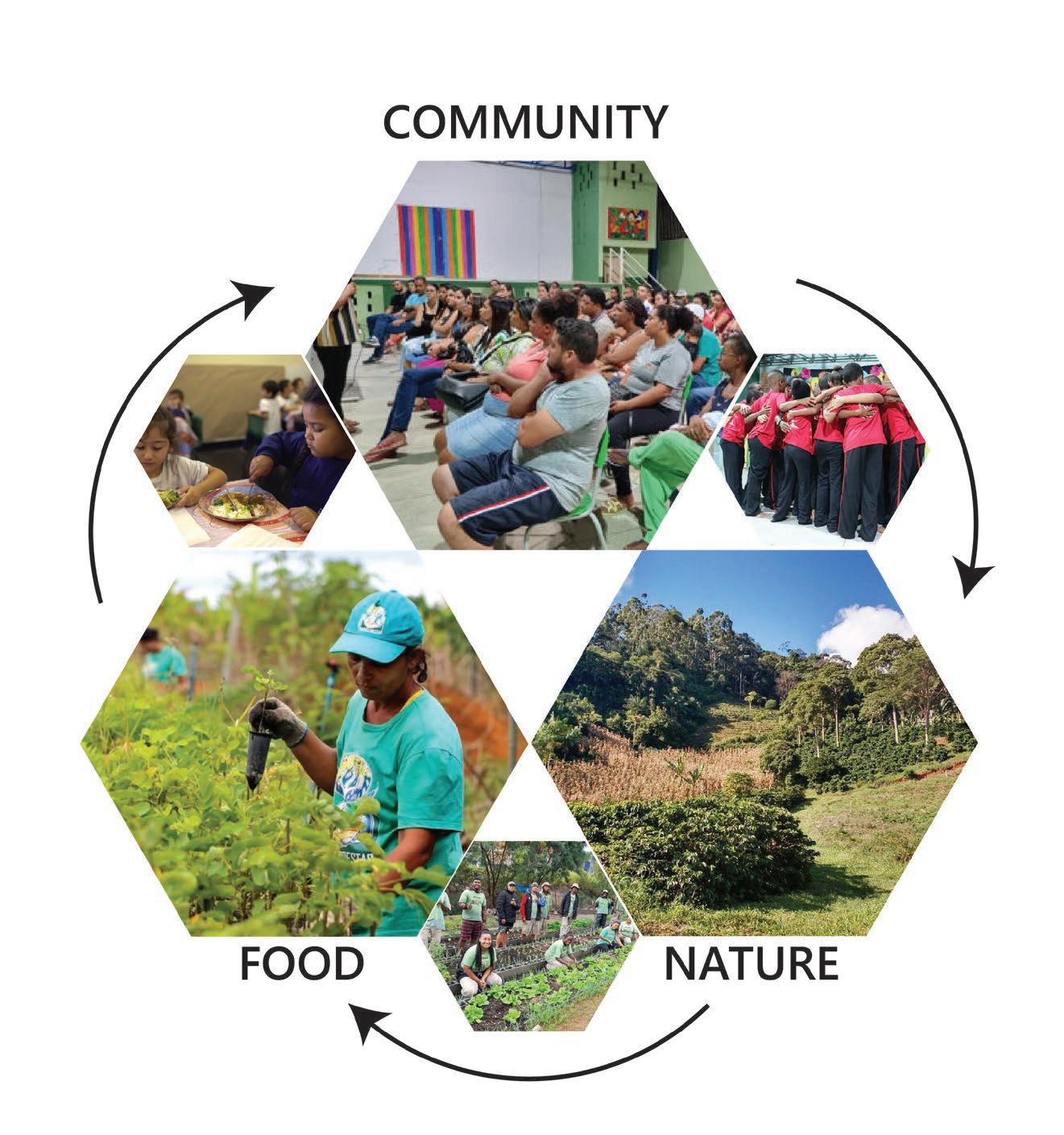
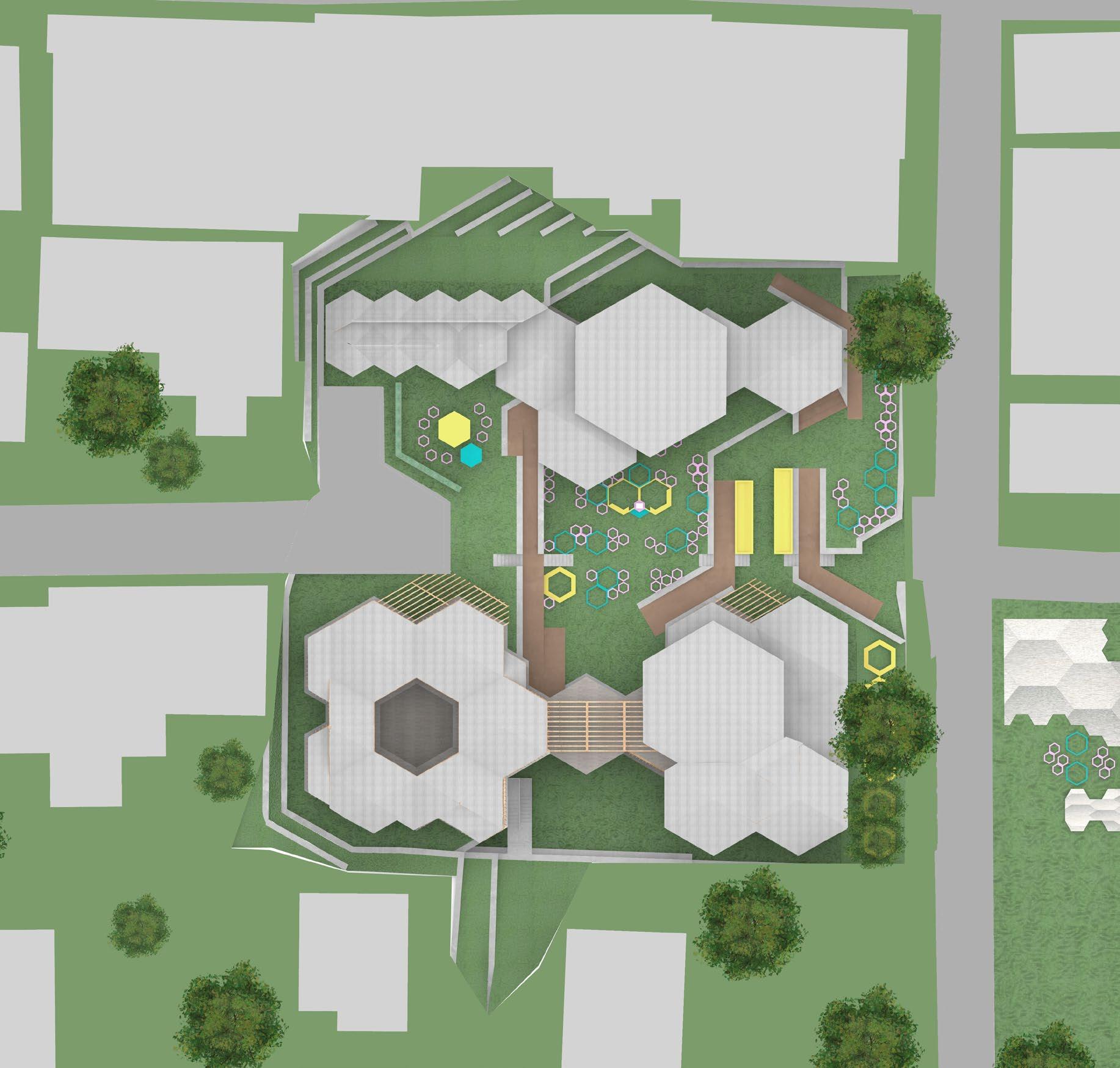

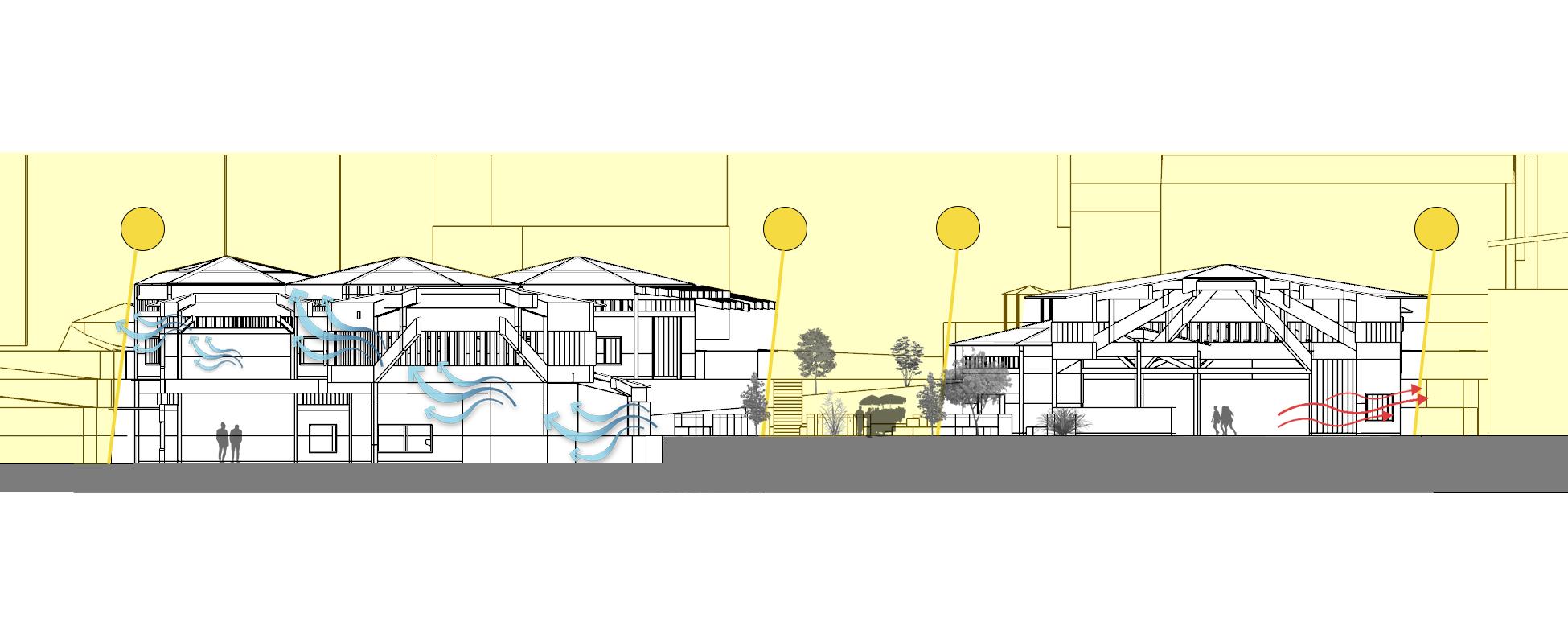
Cross Ventilation:
Through the use of clerestory windows and operable louvers, cool air is able to enter the space in the summer. Hot air is released through
Cross Ventilation:
Through the use of clerestory windows and operable louvers, cool air is able to enter the space in the summer. Hot air is released through the top.
Sun Shading of Windows:
Large eaves and trellises block out the direct northern summer light and help mitigate the heat entering the building.
Dehumidification:
Large agricultural plots of trees and shrubs cool and dehumidify the hot air before entering the building.
Dehumidification:
Large agricultural plots of trees and shrubs cool and dehumidify the hot air before entering the building.

High Thermal Mass Night Flush: Hot air exits the building in the summer at night allowing for comfortable temperatures in the morning.
Inspired by a Naluketu, a rainfall collection system found within the courtyards of India, rainfall gets directed into the central courtyard. The plants and vegetation found around the site help filter out any harmful contaminants. The water is then pumped into a cistern, where the community can access and utilize the recylcled water.
Wind Direction:
Staggered building heights and the hexagonal layout of the buildings help in accentuating wind movement and provide enhanced ventilation, specifically in the summer months.

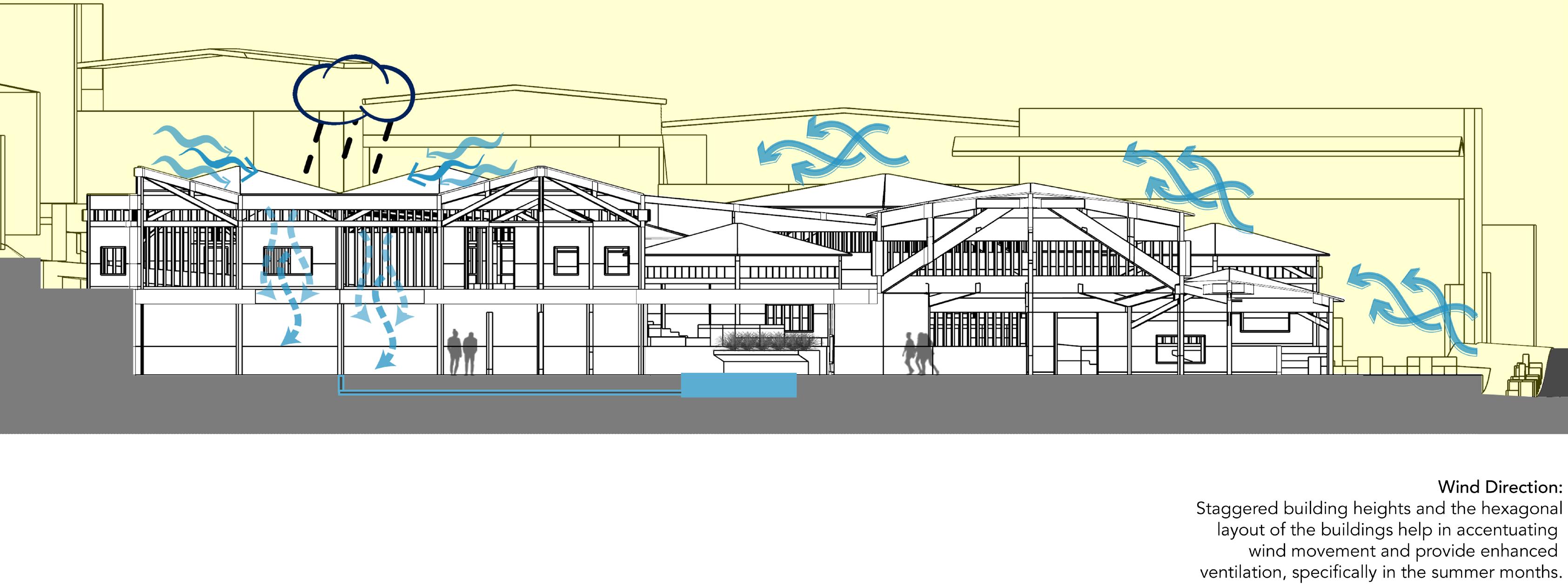


Material Sourcing Diagram


Pueblo, Colorado | Spring 2024 | Third-Year Comprehensive Design Studio | 15 Weeks
Software Used: Rhinoceros, Adobe Creative Suite, Climate Consultant, Laser Cutting, 3D Printing
The Pueblo Train Station revitalizes the train history and railroad system within the small town of Pueblo, Colorado. Once known as a vibrant and energetic steel-making community, the project brings a sense of imagination and recognizes the history of the mines used to produce steel for the railroad. The formations of the various spaces are representative of excavation. When visitors walk through the spaces, they notice the rooms becoming more orthogonal. This shift is meant to represent the refining of steel into its final form. Various passive design strategies such as sun shading of windows, thermal mass, and natural ventilation help maintain occupant comfort. With the completion of the train station, the locals will be positively impacted by the resulting economic growth and revitalization of the town’s history.

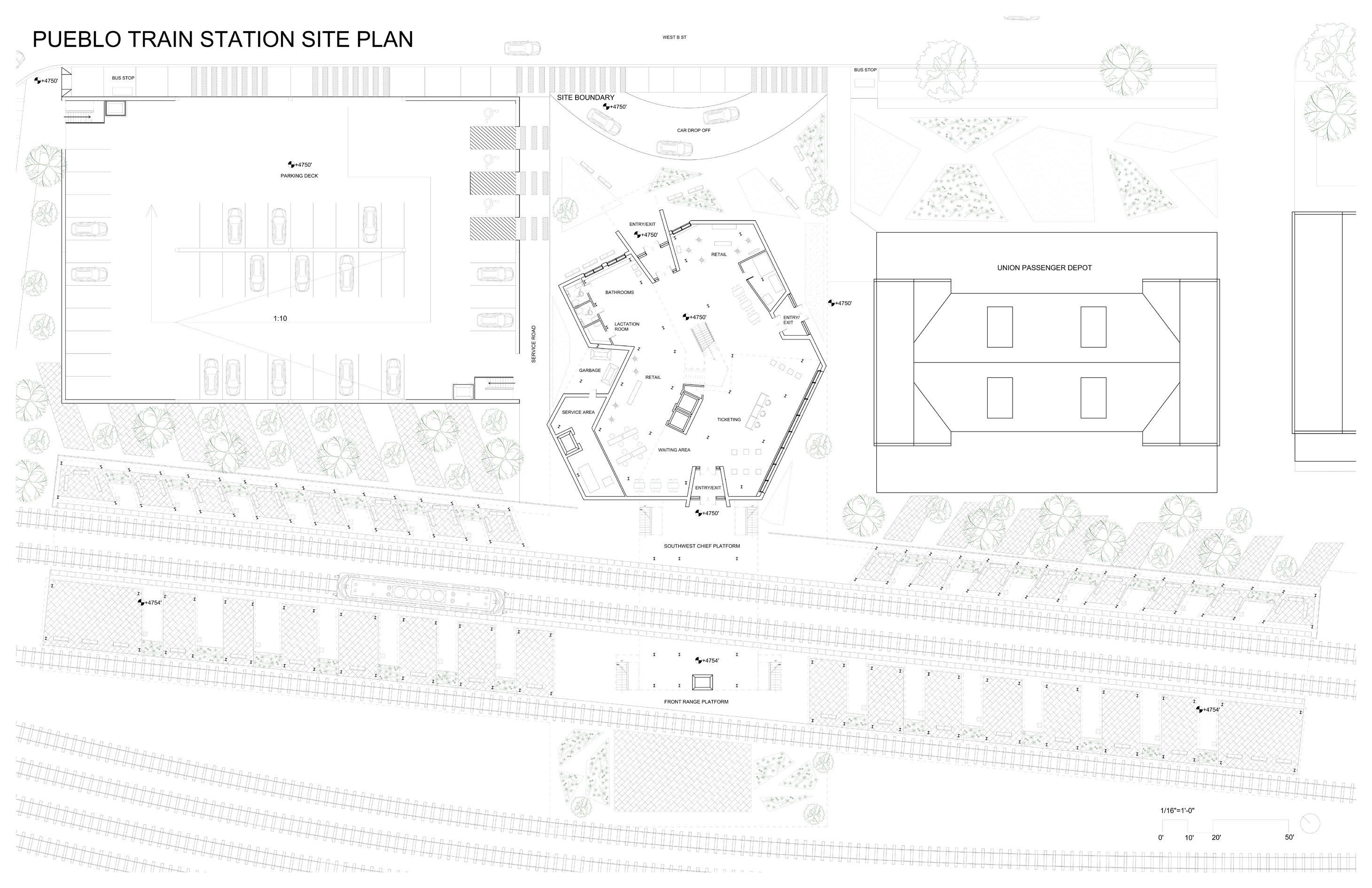

Site Plan with First Floor
for HEAT hours will when
hours walls into the hours opennable heat to OF hours direct the THERMAL hours at night from the
Wind direction and speed are constant throughout the summer. Natural ventilation could benefit from the use of wind to rush hot air out of the building. Furthermore, as trains pass by the train station, more wind will be available to cool the building.
Load bearing concrete walls absorb heat and delay the time heat takes to reach the inside of the building
As visitors enter the train station, more heat will be generated. This heat will be distributed throughout the night when the temperature gets colder.
Used to cool the building from excess heat in the summer months
Operable windows open up to allow for cool air to decrease the temperature of the space
Angled walls rotated at 20° to prevent direct sunlight from entering the space
Roof overhangs on upper floors allow for less direct sunlight into the space
PV panels on the southern portion of the roof to maximize solar energy use
Plenty of trees and vegetation around the building to offset embodied carbon of building materials
SUMMER WATER USE
Rainfall will run off the roof and into rain gardens. These rain gardens will collect water down into the ground and into a cistern for future use.
Stack effect ventilation allows for hot air to escape through open skylight windows

Passive Design Sections: Summer



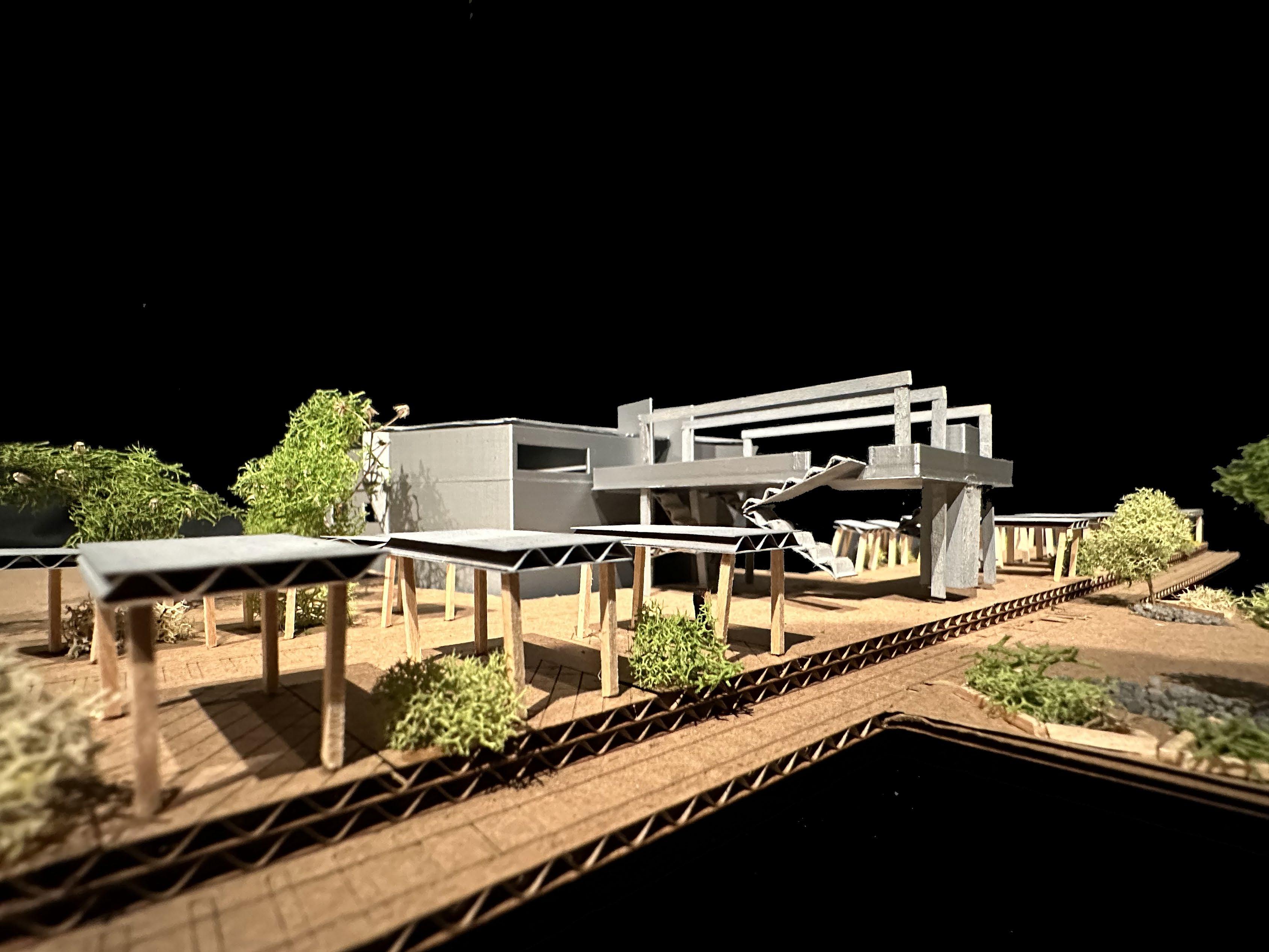
Life Safety Analysis: First Floor, Second Floor, Third Floor
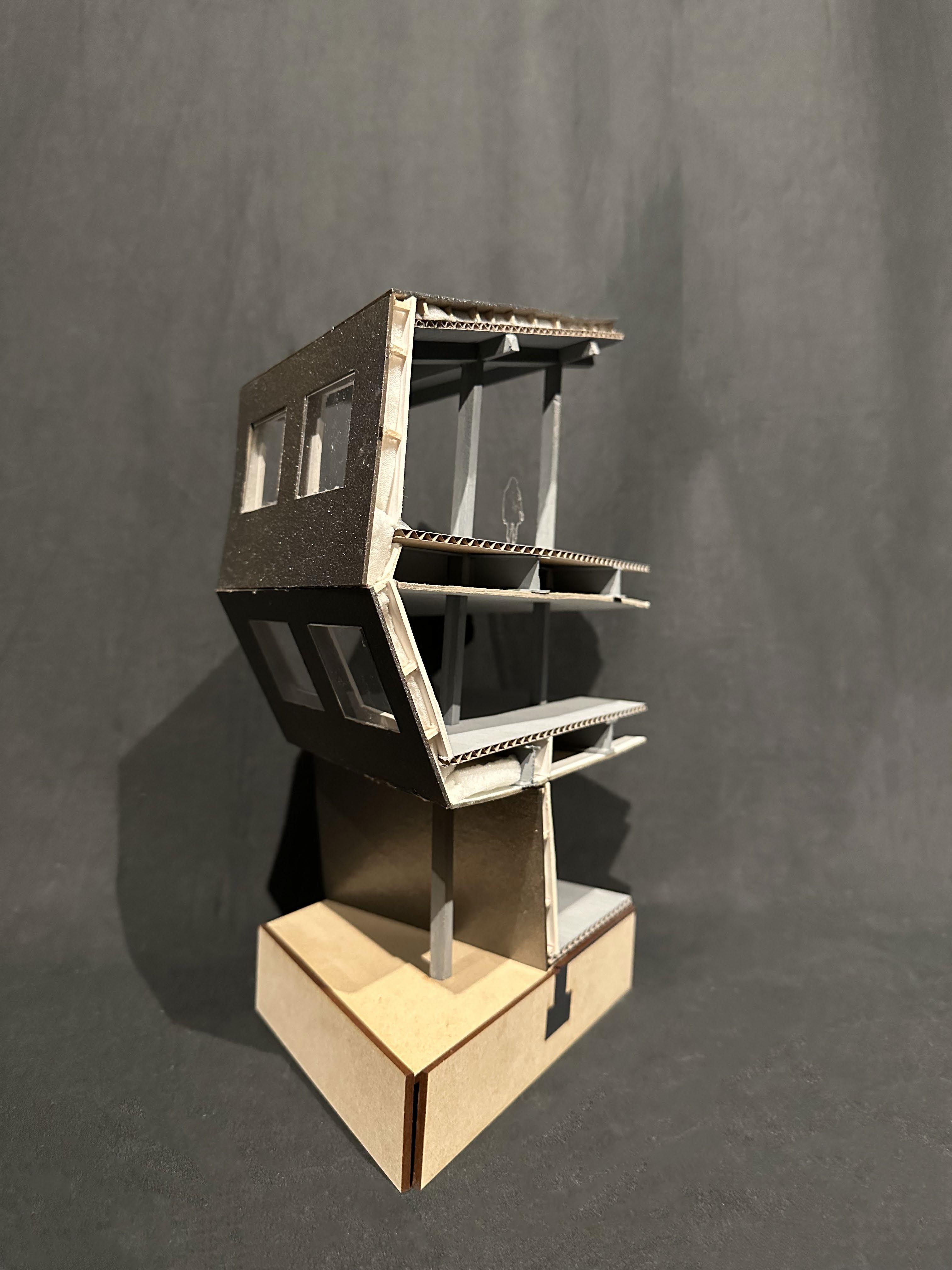
Pittsburgh, Pennsylvania | Fall 2023 | Third-Year Studio | 15 Weeks
Software Used: Rhinoceros, AutoCAD, Adobe Creative Suite, Laser Cutting, 3D Printing
The Hill District of Pittsburgh has often been overlooked by many, including the city government who promised to fortify the community through housing redevelopment. Just like the community members, firefighters in the area do not receive much appreciation causing a disconnect between emergency personnel and the Hill District. Through the use of a shared circulation corridor, visitors of Firehouse 44 and the firefighters themselves will be able to connect and learn from each other, thus unifying the once disconnected community.
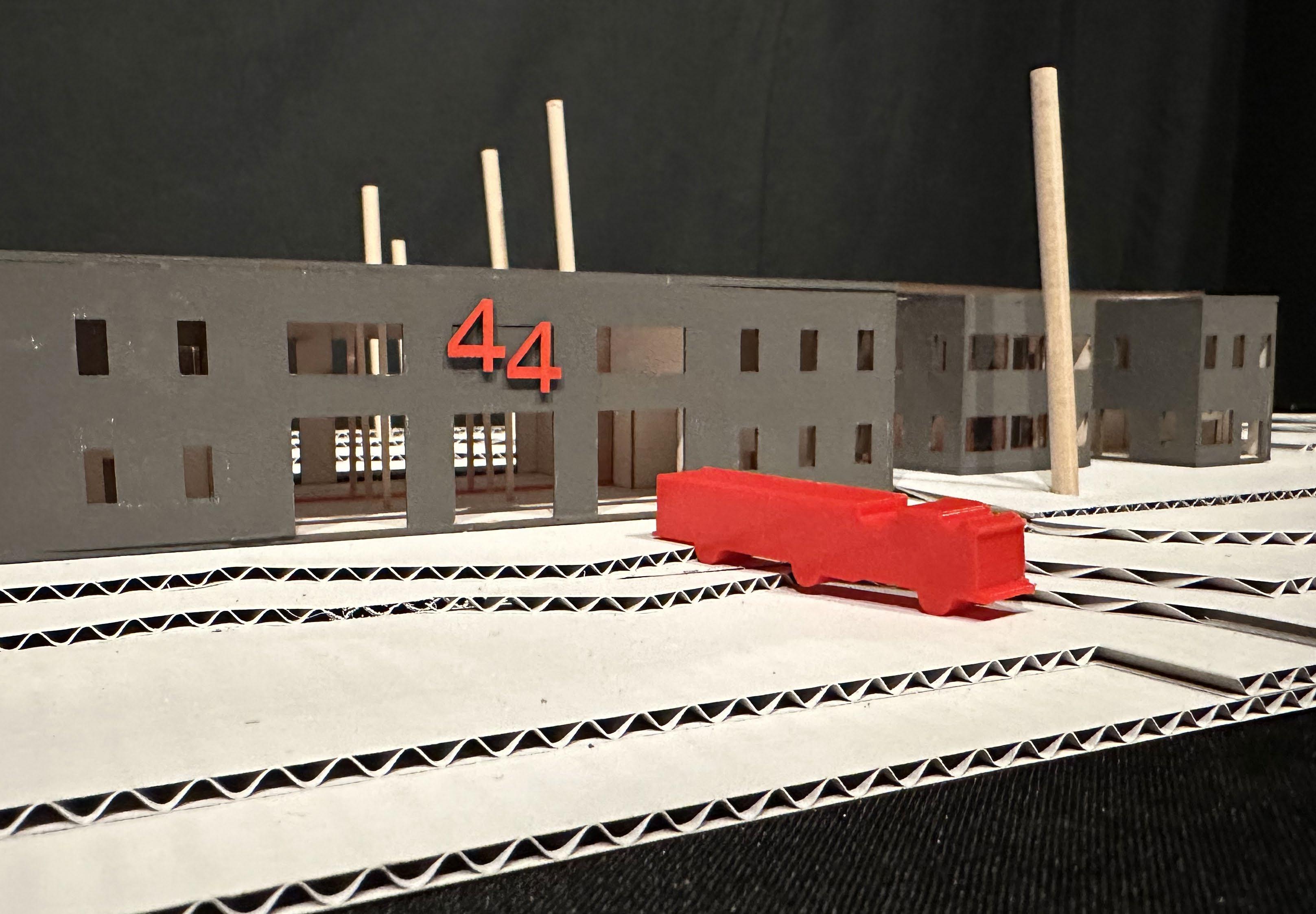
PARAPET ALUMiNUM FLASHiNG
PROTECTiVE WATERPROOF MEMBRANE
WOODEN FLOORiNG/ CHiPPiNGS
RAiN GUTTER
BRiSE SOLEiL
CONCRETE METAL DECK WiTH CONCRETE TOPPiNG
FiREPROOFiNG SPRAY
W18 STEEL BEAM
GYPBOARD CEiLiNG
TENSiON HANGERS
SEALANT
METAL CLiPS
RiGiD iNSULATiON
GYPSUM BOARD

LIGHT GAUGE STEEL BRACKETS
W8X13 PRiMARY STEEL STRUCTURE
LIGHT GAUGE STEEL SECONDARY STRUCTURE
SHEATHING
STEEL BRACKETS
WATER VAPOR BARRIER
AIR GAP
GREY AMERiCANA BRiCK
METAL CAP

GLASS PANE
ALUMINUM MULLION
ALUMINUM FLASHING
HARDWOOD FLOORING
SUBFLOOR
CONCRETE PROTECTIVE LINING
STORM DRAIN
GRAVEL AGGREGATES
DISTURBED GROUND
UNDISTURBED GROUND
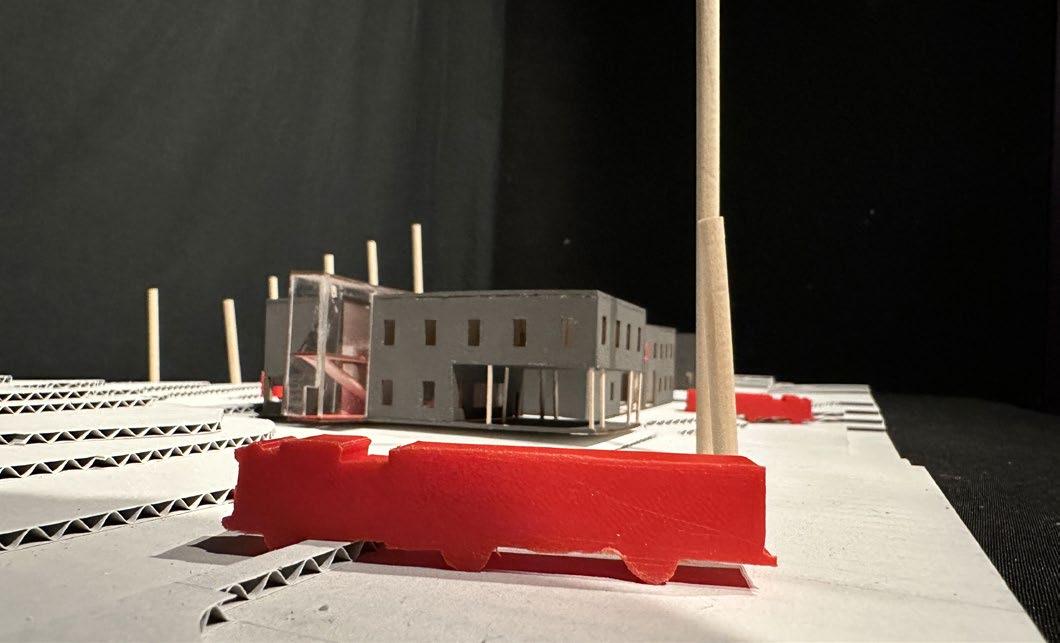
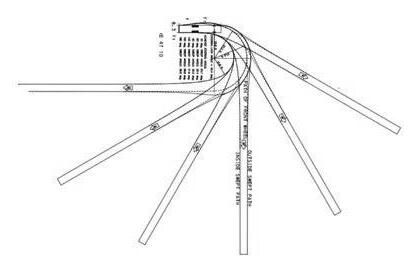


Portland, Oregon | Spring - Fall 2023 | 35 Weeks
NOMA Barbara G. Laurie Student Design Competition
Software Used: Rhinoceros, AutoCAD, Adobe Creative Suite, Twinmotion
Group Members: Emilie Chiofalo, Ana Montenegro, Sarah Hasan, Kahree James, Ian Landers, Rachael Lipsitz, Misael Marin, Victoria Monroe, Andrew and Matthew Petras, Anushka Ramroop, Nathalie Vargas, Charell Walter, Alexandria Warren
The Albina neighborhood of Portland was once a vibrant home to most of the community’s African American population in the 1900s. After a law passed in the late 1960s by the Portland Development Commission, new development of Highway I-5 and the expansion of Legacy Emanuel Hospital caused the displacement of 40 percent of the Black community. In an effort to revitalize the Albina neighborhood, the project aims to provide rental housing units, affordable for-sale homes, and a business incubator to bring back the culture that was once there and generate income for the occupants living within the project. The program within the site is connected through a ribbon which unites the community back with their history.

LEGACY EMANUEL MEDICAL CENTER
ALBANIA COOPERATIVE GARDEN
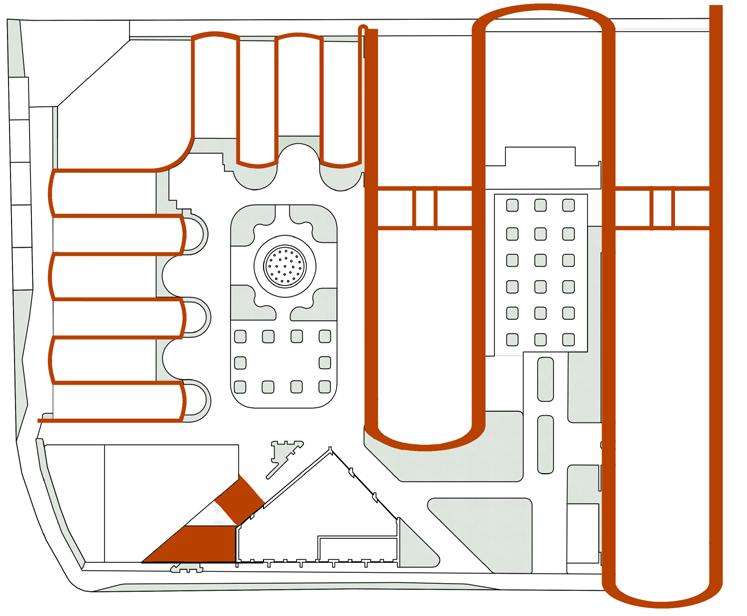
Diagrammatic Site Plan with Viewpoints to Local Landmarks

Housing Module Diagram

Housing Module Axonometric


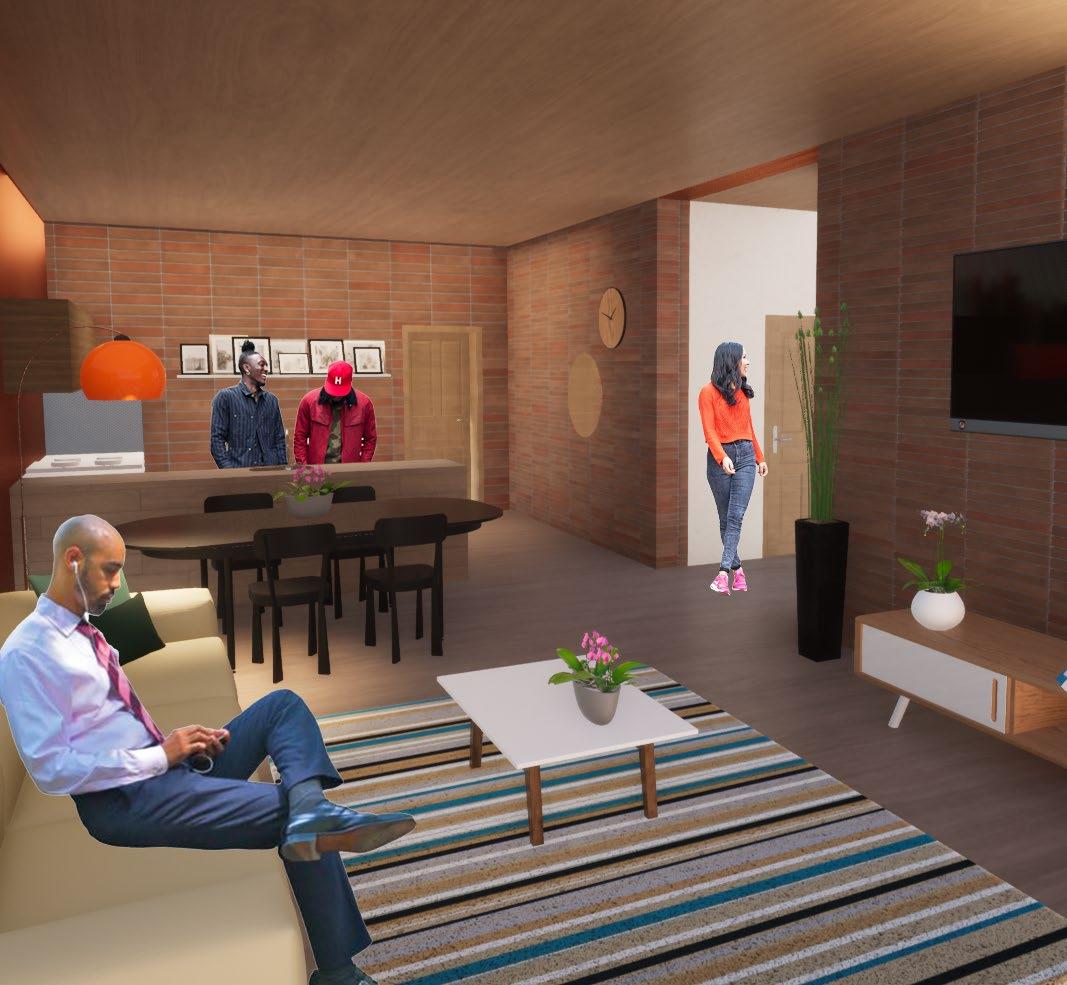
Various Locations | Fall 2021 | First-Year Visual Communications | 2 Weeks
Software Used: Hand-Drafting
Through the use of hand-drafting, an analysis was done on two precedents ranging in scale. The final drawings showcase a variety of orthographic views and perspectives.
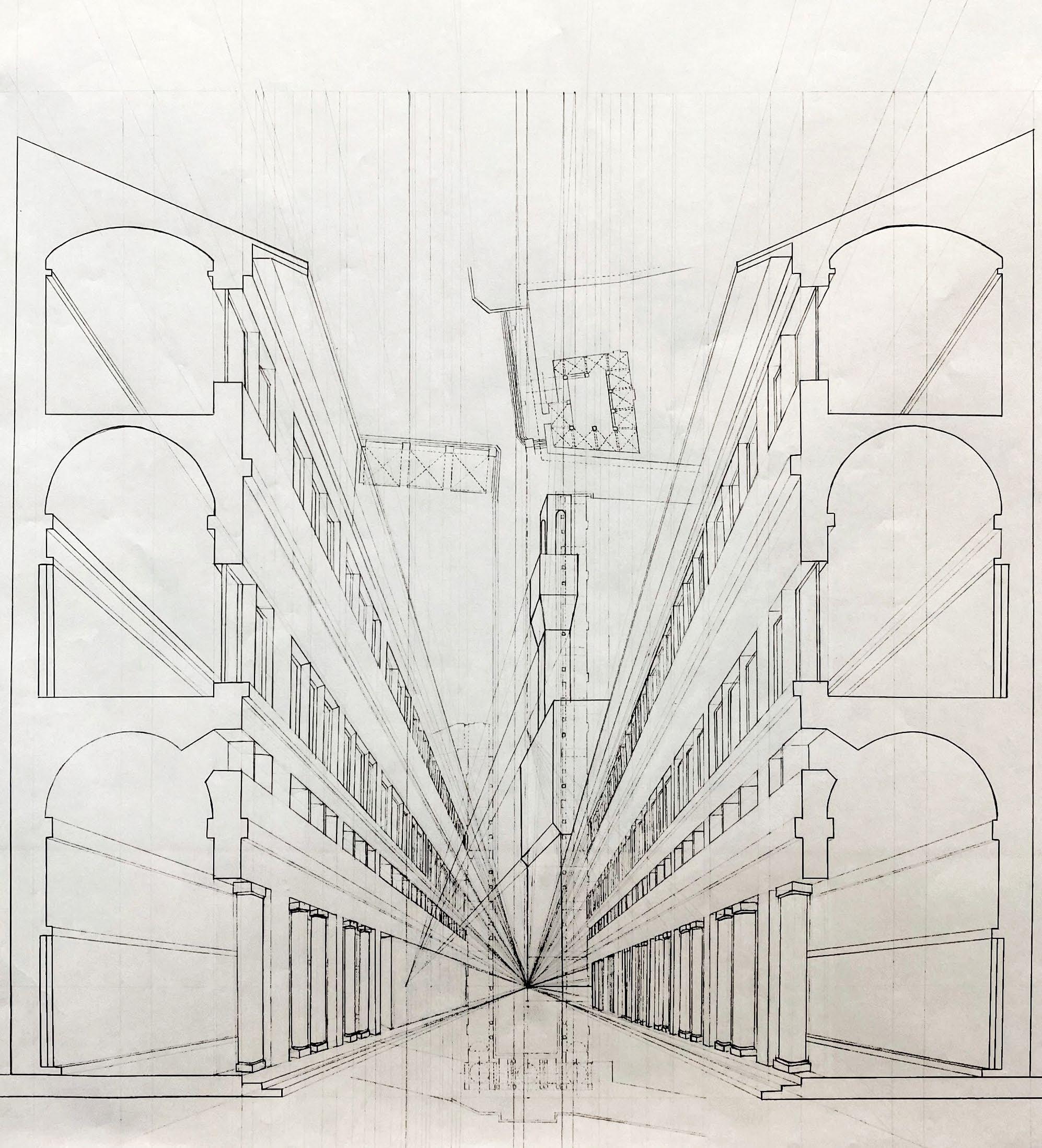
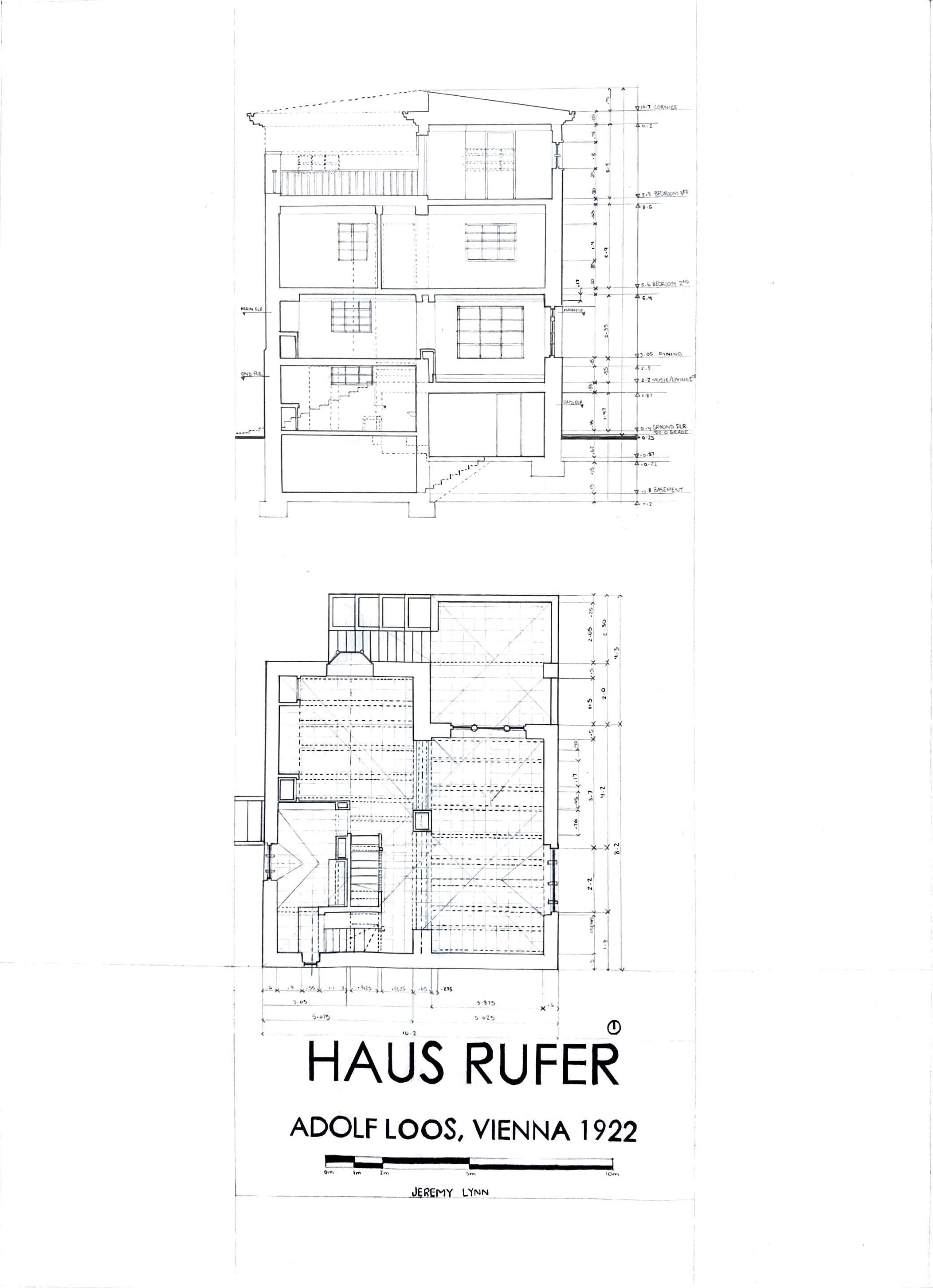
Various Locations | 2023-2025
Software Used: Canon Rebel T-7, Photoshop, Lightroom
Through photography, various analyses were completed to study different forms of architecture and landscapes. The final photos showcase varying themes ranging from material complexities to depth to layering.

