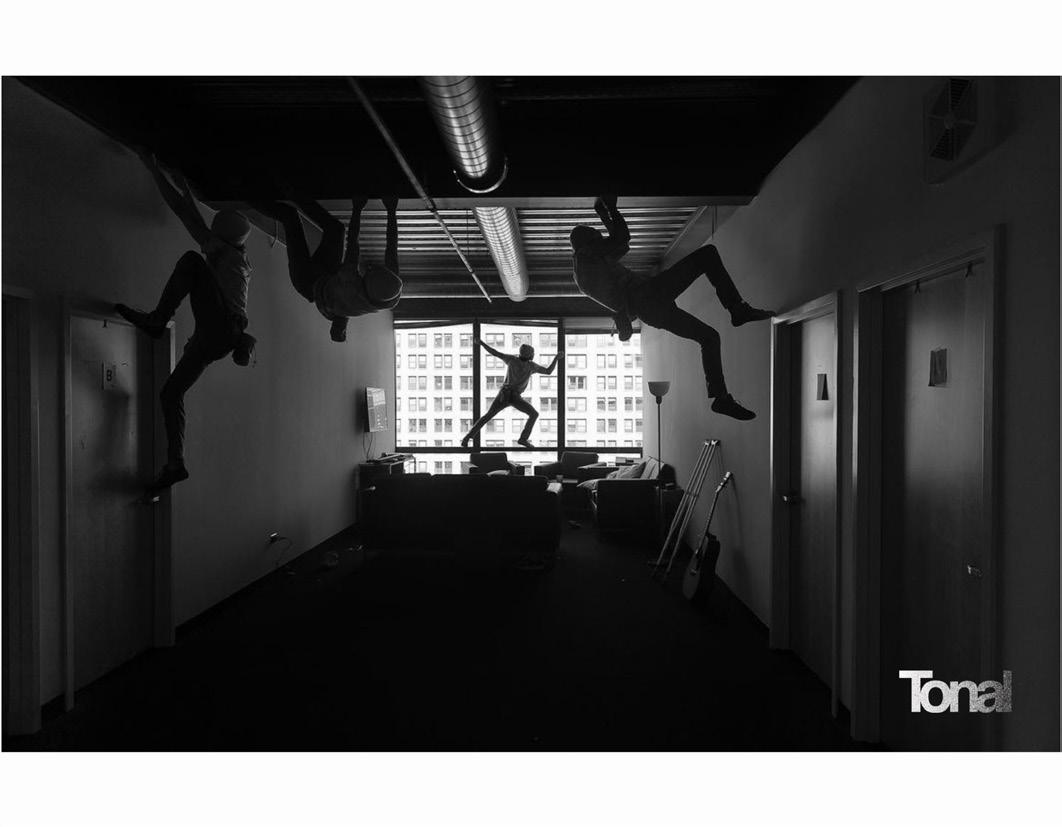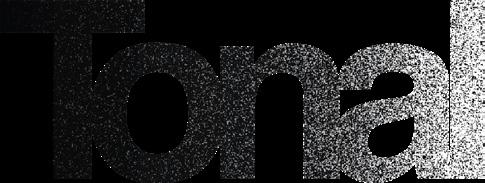Portfolio
A Compilation of Architectural Projects
By Jeremy Forman

Education

By Jeremy Forman

Education
Jeremy@ku.edu | Forman.M.Jeremy@gmail.com | 314-724-6016 www.linkedin.com/in/jeremy-forman
Exp. Spring 2026 2021
Experience
Sept 2019-Aug 2024
Activities
Dec 2024-Jan 2025 Spring 2024
The University of Kansas School of Architecture Lawrence, Kansas Master’s Degree in Architecture, expected Spring 2026 3.93 GPA Certificate in Entrepreneurship, Expected Spring 2025
Brentwood High School St. Louis, Missouri
4.03 GPA, National Honor Society Yearbook, Varsity Tennis, Speech and Debate, French Film Club Founder
Crew Member, Trader Joe’s
Customer service centered retail in one of the company’s busiest and most profitable locations nationally. Experience with customer satisfaction, professional communication, product display layout.
Architecture In Asia Study Winter Break Study Abroad Program
Four-week program examining architecture and culture in Singapore, Malaysia, and Japan
First Year Mentor, Studio Mentorship Collaborative
Mentoring first-year architecture students with feedback on design choices, graphics, and presentation
2024-Present
2021-Present 2020
Proficiencies
Member, AIAS
Jeremy’s Hot Sauce Entrepreneurial side business producing handcrafted hot sauce
Eagle Scout, Boy Scouts of America
Service Project management, Leadership (patrol leader)
Sketchup, Revit, Adobe Illustrator, Indesign, Photoshop, Rhino, Grasshopper, Microsoft Office
References Francesco Carota
Assistant Professor of Architecture | University of Kansas
Partner | Calibro Zero Francesco.carota@ku.edu
Nils Gore
Professor | University of Kansas ngore@ku.edu
Anne Patterson
Architecture Foundations Coordinator/instructor | University of Kansas annepatt@ku.edu


Shenzhen, China
ARCH 608 Fall 2024
Instructor: Francesco Carota Group Masterplan + Predesign Individual Building Design
Shenzhen’s urban fabric is defined by its large scale, high population, and bustling tech industry. This poses unique challenges and opportunities for housing design.
After group pre-design to understand local context, partners were given a conceptual prompt to masterplan one of the five lots provided for the project.
This masterplan and building follow an Urban Village prompt. This idea permeates from the site design to the building itself with the goal of providing a different pace of life in the hightech urbanity of Shenzhen.


Footprint and square footage determined by Shenzhen’s zoning requirements.

Footprints accommodate program such as courtyards, public market, and retail.

Mass is moved to the site’s perimeter, providing a central community space. Context Connection

Thresholds are created to form a plaza between a nearby lot and green space.


Subtractions
Shading



Site and building design took a holistic approach to working with Shenzhen’s environment. Research in climate, sunlight, permeability, and local flora synthesized into multiple environmental strategies.
Buildings were programmed to provide resources to residents and the public while fitting circulation and site context. Conceptual plans, sections and renderings established a vision for later individual buildings.
















































































































Community Circulation



Internal, open-air circulation creates shaded, dry outdoor community space. It also allows for cross ventilation in units.
Housing blocks extend outward from the building’s footprint. This creates a separation between the private residential spaces and the ground floor. It also creates denser, more efficient housing.
The Façade is pushed and pulled to create porches and create the feel of an intricate village scale. These become personal outdoor space for residents, encouraging cross-ventilation and access to views.

User 1: City needs, Traditional inclinations
User 1: City needs, Traditional inclinations
Status:
Age:
Status:
Age:
Career:
Career:
Profile:
Profile:



User 2: Village Transplants
User 3: It takes a village
User 3: It takes a village

Status:
Age:
Status:
Age:
Career:
After several years of work in
With both parents working busy corridor, their kids have grown
that removes him from the anonymity of being another
Profile:
Profile:
granchildren not in household
Career:


granchildren not in household
This couple moved to Shenzhen got lucrative tech jobs, leaving their home village. They want a place that caters to their village lifestyle and is still close to their family. They want a majority of their daily activities to be available in the complex. This includes physical activity, gardening/agriculture, and visiting the market.

This couple moved to Shenzhen recently after their children got lucrative tech jobs, leaving their home village. They want a place that caters to their village lifestyle and is still close to their family. They want a majority of their daily activities to be available in the complex. This includes physical activity, gardening/agriculture, and
Status: Age: Career:
Profile:

Single mother and a child

Working long hours in education and raising a young child, this mother needs a living situation that helps give her balance. She wants a strong community community connections to form an accesible support network. She has a DIY spirit that isn’t easy to balance with raising a child in typical Shenzhen
Status:
User 1: City needs, Traditional inclinations family of 4
Age:
Career:
Profile:
Working long hours in education and raising a young child, this mother needs a living situation that helps give her balance. She wants a strong community community connections to form an accesible support network. She has a DIY spirit that isn’t easy to balance with raising a child in typical Shenzhen
Status:
Age:
Status:
User 4: The Proletarian Single household Late 20s
User 4: The Proletarian
40s, teen, preteen
Age:
Career:
Career:
Industrial labor
Industrial labor
Profile:
Profile:
household Late 20s
Both parents working as tech professionals

With both parents working busy tech jobs in Shenzhen’s tech corridor, their kids have grown up only knowing their urban

have realized they want their family to be able to engage in more traditional, tactile activities tech professionals, they want
After several years of in Shenzhen’s tech industry, this man wants housing that removes him from anonymity of being another factory worker living in rise block. He uses transit bicycling to live frugally. the physical, monotonous nature of his job. He wants outdoor space for hobbies without requiring constant
After several years of work in Shenzhen’s tech industry, this man wants housing that removes him from the anonymity of being another factory worker living in a highrise block. He uses transit and bicycling to live frugally. given the physical, monotonous nature of his job. He wants clean outdoor space for hobbies without requiring constant
Unit designs were inspired by users that would seek the different lifestyle offered by an Urban Village. Each unit appeals to practical needs and conceptual offerings for each hypothetical resident.

The program was developed from the masterplan’s guidelines. Mixed-use program sits on the ground floor to make it public facing. The market extends upward along the plaza to capitalize on heavy foot traffic.
Residential Units sit above the mixed use program for privacy. Their form subtracts as modules are removed, creating community gardens in the form of green cuts.
Residential: 52,431 sq.ft
Public Market: 20,000 sq.ft
Retail: 3,400 sq.ft
Resident Service: 8,663 sq.ft
Café: 1,575 sq.ft
Green Cuts: 5,250 sq.ft
Egress cores and elevators allow for accessibility and circulation. Residents and visitors are mostly kept apart for privacy.
HVAC takes the form of rooftop units with their energy offset by solar panels on the roofs they are placed on.





The building’s ground floor has openings to allow its central agricultural court to connect to the surrounding site.
1. Public Markets 6,250 Sq.Ft
2. Retail spaces 3,412 Sq.Ft
3. Cafe 1,575 Sq.Ft
4. Laundromat 1,575 Sq.Ft
5. Agriculture Storage 1,312.5 Sq.Ft
6. Mail Room 788 Sq.Ft
7. Rec Room 788 Sq.Ft
8. Community Art Gallery 900 Sq.Ft
9. Building Admin Office 1,575 Sq.Ft
10. Coworking Space 2,100 Sq.Ft
Community green cuts occur on multiple floors and provide outdoor space that would be developed in community gardens by residents.
In addition to green cuts, the building uses solar/rain collection, urban agriculture, and cross ventilation.

Beige ceramic cladding as primary façade material


Red powdercoated metal cladding on thresholds


Agriculture-influenced galvanized corrugated metal in green cuts


Jade powdercoated metal cladding on residential cutout frames.





Tectonic considerations were made carefully throughout the design process. The structure consists of concrete with 15’ bays for apartments and steel with 25’ bays for the public market.
The wall assembly considered meaningful materiality and efficiency, using the ceramic cladding as a rain screen for environmental benefits.









Dallas, Texas
ARCH 608 Fall 2024
Instructor: Eddy Tavio
Individual Studio Project
The Dallas Arts District is a shining example of how architecture can be used to create meaningful places to enrich cities. The Assembly house seeks to add an iconic Venue to contribute to this arts-focused area.
The concept for this design is to create a venue that augments Texan vernacular architecture to create a venue that is uniquely and unapologetically Texan.
The venue houses a 1,200 seat performance hall, 800 seat black box theatre, 500 seat banquet hall. Other program includes a food hall, market, sculpture garden, gallery, studios, and education spaces.
Site research and a class visit were conducted to better understand Dallas and its arts scene.
From this research, the idea of pulling values from archetypes emerged. This led to comparing Texas’ cowboys and artists to find shared values to inform project vision

Growth is an important value for artistic evolution and the agricultural tradition of Texas. Applying growth to traditional texan typologies symbolizes artistic growth through embracing Texan Culture.
Determination
DIY Spirit Creation
Technical abilities
Pride in their work
Societal outsiders
Focused on Growth =
SHARED VALUES





Form and program are used to support the building’s concept. Texan vernacular forms, an inviting facade, and creativefocused program offer community value.
Ground Floor








The building’s angular form and corrugated metal cladding pull inspiration from Texan’s rich agriculture history and its vernacular architecture.
Entries welcome visitors by appearing more open, casting light through large windows in the evening when major events would be held.


Consistent grids within masses for organization. Long-span members when needed in large spaces. Expressive metal frames in central corridor.

Necessary egress cores and doors for the safety of the public and crowds in emergencies.

Mechanical
Supply and return air to every space in the building, keeping gatherings healthy and comfortable.

500 seat venue for large gatherings and events such as weddings, dinners, and fundraisers.
800 seat venue for theatrical performances, public speaking and smaller musical performances.
Performance Hall
1,200 seat venue for large performances including concerts, orchestra, and large theatre productions.


Warm materiality creates a rustic feel. Ceiling acoustic form incorporates ambient lighting.
The main lobby and vertical circulation for the primary performance hall.
Its monumental stair connects to the artist studios across the corridor.





Referencing troughs used in raising livestock, this outdoor farmer’s market invites the public to support local small businesses. 2 3
Primary circulation space housing a food hall with lofted seating, modular art gallery, and education/studio space.
Lined with structural frames referencing vernacular metal buildings.




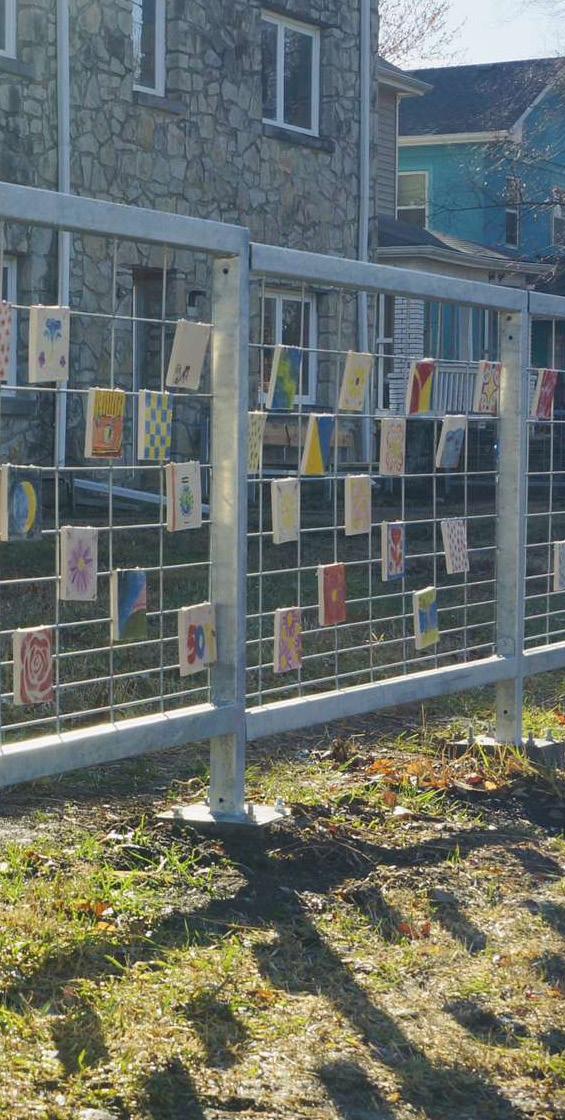
Kansas City, KS
ARCH 509 Fall 2023
Instructor: Nils Gore
Whole Studio Design Build Project
Design-Build classes see students work with their studio to achieve their first contribution to the built environment. Students get to participate in every part of the process from schematic design to construction.
Our client, Grandview Park Presbyterian Church, operates in a majority Latino neighborhood in Kansas City, Kansas. They have a strong focus on community service, notably their food pantry and summer child care programs. The fence provides them with the practical purpose of surrounding their yard, used by children for soccer. Latin inspired mosaic tiles provide a visually interesting curb appeal while juxtaposing a utilitarian fence that considers their budget and terrain.
While our class decorated 100 tiles, there are 200 more to be decorated by local children, providing involvement and arts education to their community through their childcare program.
The client, Grandview Park Presbyterian Church, wanted a way to enhance their church’s service to its community through its food pantry and summer care programs. Multiple concepts were designed with the Mosaic Fence becoming the project of choice. It uses low-cost materials and handmade, Latin-inspired tiles to give the church a community-oriented first impression within a tight budget.


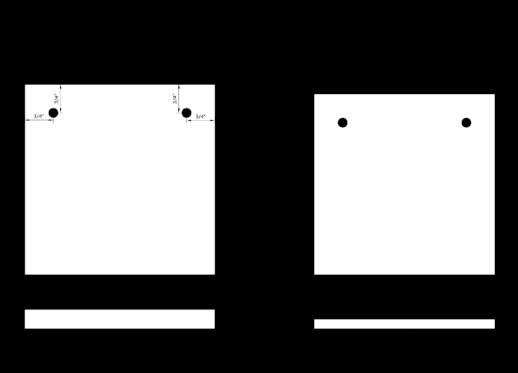









One proposed project by the client was a new fence. The fence surrounds their front yard, which acts as a kids play area, primarily for soccer, as well as a waiting area for their food bank program.
We decided to add a decorative element a utilitarian fence. This adds aesthetic interest to a fence that would be cheaper and easier to produce.
While looking at potential decorative elements, we focused on motifs relating to the Latin community that lives near and attends the church. Latin Mosaic tiles stood out to me, Cole Salisbury, and Julia Christensen. In this concept, tiles would be mounted to the fence panels. Another core part of this concept is community involvement, with plans for the tiles to be decorated by local children as an activity at their summer childcare program.
Ideas for other potential products were considered. These include a patio, multipurpose room, and play-box structure.
The utilitarian steel fence is designed carefully to accommodate the terrain. Its frame shapes and fasteners make it easy to adjust with the slope of the site.
Square steel tubing was welded into an “L” shape for the majority of the frames. The bottom horizontal element and panel were to be installed onsite. Brackets and self-tapping screws allow for on-site assembly, accommodating topography.
The whole class took part in cutting, welding, grinding, and drilling holes in the steel elements.




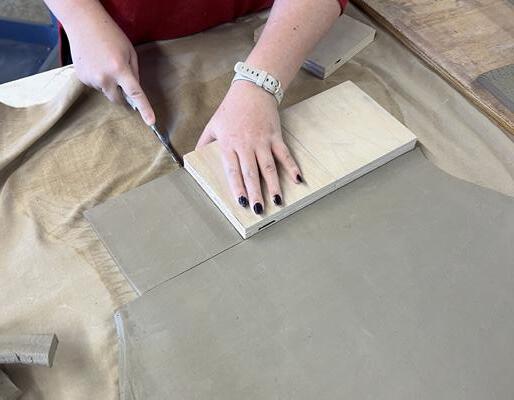


The fence tiles were fabricated by a team of 5 people consisting of Julia Christensen, Kate Hallman, Tyler Merchant, Olivia Measells, and myself at KU’s interdisciplinary ceramics facility. Tiles were detailed considering durability, clay behavior, and mounting. Slabs were rolled and cut. The tiles were dried slowly between gypsum board. Once partially dry, holes were drilled and tiles were trimmed and smoothed.
~300 tiles were made. This was enough to cover the fence in a randomized gradient based on our calculations. After bisque firing, our class decorated 100 tiles to start of the fence. 200 tiles, a set of glazes, and mounting tools were left with the client.
The items left with the client allow them to continue glazing tiles as an activity in their Summer childcare program. This provides community engagement and education for years and is built into the original mosaic fence concept.


Kansas City, MO
ARCH 209 Spring 2023
Instructor: Marianne Remboldt
Individual Studio Project
Kansas City’s Crossroads district is bursting with history and art. This project is based around creating an institution to embrace this. The Film Row Arts Center houses gallery spaces, education facilities, offices, archives, and a theater. An amphitheater is also situated on the site. A costume design program was chosen as the choice educational program within the center.
The building was designed to work with the site to create versatility and purposeful relationships. The topography is used as a plinth for the gallery wing of the building, creating a civic feel by raising it above the theater, sewing/office wing, and amphitheater. Outdoor features are integrated into the landscape as well. The building serves as a showcase of the Crossroads District’s history and a catalyst for its future.

Masses are arranged with privacy considered. The detached theater can host events around the clock, the gallery and education wings are connected but maintain some autonomy.
The building uses a difficult sloping site to create compelling spaces through environmental engagement.
A prairie lounge at the end of the gallery loop lets visitors relax, gather, and watch prairie grasses blow in the wind.
The outdoor collab zone is created by pulling the grand stair away from the building’s lower floor, creating a gathering space for the costume design school.
The costume design school’s runway sits above it on a green roof that connects to the hill at to its North, exalting the runway over its surroundings.

The topography of the site slopes down to the Southeast. The green roof of the costume design wing juts out from the slope, exalting a fashion runway over the site.


The building encourages circulation through itself and around the outdoor amenities on the site. This embraces the community and creates engaging experiences.










Shows site topography, volumetric composition, and site design.
The hill is used as a natural plinth to give the upper gallery wing a civic feel. The floating roof plane makes the interior gallery walls a more pronounced element.
The runway is adjacent to the galleries. It sits on a green roof that justs out from the hill to form a unique outdoor space.
A monumental stair leads up to the gallery lobby. The gap between it and the costume design wing creates an outdoor collaboration space.


University Of Kansas Campus ARCH 209 Spring 2023
Instructor: Marianne Remboldt Individual Studio Project
The KU Prairie Acre is an on-campus prairie restoration project and educational resource. It is situated on a hill behind the Watson Library. It is home to a prairie, an outdoor classroom pavilion, and a demonstration garden
This project exercised the possibilities of conceptual work at small architectural scale and small time frame.
This folly gives visitors a unique way to experience the prairies of Kansas through curating sensations.


The folly’s main concept is continuing and piercing the hill. Its form is inspired by animal burrows, portholes, and microscopes.
The folly connects to an existing path on the site. Users would walk off the path and into the folly’s dome, where they could then explore one of its curated experiences.
The folly’s three ports provide experiences normally inaccessible to people on the prairie. These feelings are leaving a burrow, looking into the sky from underground, and watching sunsets and wind above prairie grass










Sequence A: The View From Behind The Screen

Sequence B: Light Interacting With Internal Elements

ARCH 108 Fall 2021
Instructor: Alejandro Aptilon
Individual Studio Project
The light box is an object designed to interpret El Lissitzky’s “Proun” in a way that it interacts with light in unique ways. This project was the first introduction into the way that outside factors can interact with an object. Given that the Proun is a constructivist art piece, deconstruction was used to break it down into elements that could be rearranged in the third dimension. These elements were interpreted and expandedto provide unique interactions with light. A screen is incorporated for shadows to cast onto, providing a lantern effect that shows shadow without the rest of the object visible. This creates a self-contained light box where interaction with light can take place in a void.
February 2021 Onward
As someone who enjoys food, especially spicy food, I started making my own hot sauce. After a while, I started providing hot sauce to friends, coworkers, and other culinarily inclined individuals.

When branding Jeremy’s Hot Sauce, the sometimes extreme and gaudy direction that many hot sauces go with their branding was avoided. It instead relies on norm-core aesthetics emphasizing the human hand. Culinary nods let consumers know this hot sauce is informed by notable food traditions. The branding is authentic, straightforward, and centers a personal connection to the hot sauce.














Summer 2022 to Current Day
Social media advertisement graphics and a recipe zine were designed to provide publicity and establish a strong brand image. Ads are meant to be aesthetically pleasing and shareable.
The recipe zine focuses on non hot sauce recipes was given for free to customers, providing recipes and even unfolding into a decorative poster.


Tonal Productions is a full spectrum media project led by Chaim Nazeer. Tonal offers services for photography and video editing. It is also used to brand Chaim Nazeer’s personal photography work.
Upon being approached for this branding, deliverables included a logo, watermarks, an end credit screen, and social media promo materials. The gradient concept was chosen to reflect the full spectrum nature of the brand.
