

Human Made
Photography by Anson Smart
Styling by Claire Delmar



A decade of curated works 2013 -2023
Human Made




A corner of the walnut and leather banquette at Alexander House and a small piece of work by artists Greg Wood
Page 2-3
The front garden of Iluka House, before the dining pavilion was rebuild more completely it was refurbished along with larger project of completing the house and garden.
Page 4
The Alexander &CO leadership team; Aime Frankel, Shelby Griffiths, Jeremy Bull, Tess Glasson
This page
A view from the master bedroom of the Flotilla House, completed construction 2020
Tamarama Hill Penthouse, Tamarama Page 1
Contents
Alexander House, Bondi Junction
Ayrburn, Queenstown NZ
Bondi Junction House
Flotilla House, Watsons Bay
Manly Wharf Bar
Nomad, Surry Hills
Oak House, Walsh Bay
Pacific House, Dover Heights
Palm Beach House
Sandhill House. North Bondi
Sean Connolly, Dubai
Spotted Gum, Artarmon
Foreword
The journey of this practice has been for me the culmination of over 26 years of what was first curiosity, and was soon to become an obsession with design and architecture. A practice named after my many forebears who share my own middle name, Alexander, I am inherently passionate about longevity, and dare I say timelessness. ‘CO’ in this case is the belief I have in ‘cultures of people’ bringing their shared value toward the co-creation of a design practice which I hope will continue creating architecture long after I can no longer do it myself.
I have been profoundly lucky in my career so far. Commencing my study in 1998 at the University of Sydney’s School of Architecture, Design and Planning, I was surrounded by people who cared for our education and were passionate about imagination. A six year education with two bachelor degrees, my first work experience was with the then titled Tanner Associates (now TKD) as Howard had designed my parents house, followed by Indyk Architects, Andrew Burges Architecture (now ABA) who was also my University tutor in my final degree course and employed me after graduation, and then Akin Creative (now Akin Atelier) before founding Alexander &CO. in 2013. I have had the extraordinary fortune of being professionally trained in a time when a student learnt to practice in the ammonia print room and architecture in small practice was diverse, hands on and unabridged. For the first 20 years of my career, there was no such thing as a ‘vertical’, and I have enjoyed this flexibility to the benefit of my own education. From master planning in civic and community projects, to object design, architecture, retail design, hospitality and my continued passion for designing houses. I have played technician, designer, contract administrator, marketeer and practice manager. For the last 13 years I have revelled in the pursuit of self employment whilst raising 4 sons and working with my own spouse, Tess, who has both supported the practice, educated and supported me and championed our marketing and public relations. Although we are not quite a ‘family business’, our small cloister of buildings radiates around my own home and I am proud to be able to tie work and life so closely together that they can contribute to my own personal sustainability in an industry which can be consumptive and ever demanding.
My work is now most focused upon residential Architecture and interior design as our professional clientele demand more and more a clearly positioned vertical of expertise, particularly in a local residential design market in which ‘the home’ is a lucrative commodity and not one with any margin of risk. Hospitality/retail placemaking and design continues to be a design outlet where we provide commercial successes for our clients, but it demands less of our marketing resource these days. Architecture is where my passion lies, and building houses continues to thrill me, as does the smell of wet concrete and cut wood, on site where I find some of my greatest joy.
Our approach is one of a rich interest in the makers and manufacturers who provide their materials and expertise to the making of these buildings, and I hope to wed a long interest in neo-modernity with the crafting of hand made materials and objects to create deeply human, materially thrilling buildings which can endure. I am fascinated by the feeling of space, by emotion, tension, by complexity and light falling on form. And I am fascinated by people.
And after all this, I wish it to be sustainable. Our subscription to carbon neutrality, waste minimisation, adult developmental theory and B Corp membership is seated in a deep hope that we can make a world which can restore balance and find a regenerative, not reductive, approach to doing its work.
 Jeremy Bull Principal, Alexander &CO
Jeremy Bull Principal, Alexander &CO

On story making
On a Friday morning I often take one of my sons to breakfast before I drop him at school. We sit together at one of our favourite cafes and we have breakfast. In the strange silences that occur with sons at cafes, I share with him some stories about my own childhood. It is easy enough to remember the broad concept of various memories that exist within my childhood but the details are often quite vague, and so I make them up, just to be sure that the stories are worthwhile.
I play back these partially true stories as if they were all mine, I add some animation to them, I fill in details and feelings that may or may not have ever taken place and I play them to Felix as if they were real. He enjoys them until he tells me he just wants to eat, and then I drink a long black and its all done. A new version of a past that never quite existed but now maybe does.
I expect that this is how I see the entire process of creative work. The making of partially true stories that are larger than life, which becomes true by the very intent in which they are told. It’s not very academic and the version of me that studied piously at Architecture School wouldn’t understand it, but I understand it quite well now. I think they call it revisionism.
And so I look upon my process now as one of narrative building, or story making. The technical work that consumed the majority of my career is now the pen ink which helps to scribe the interior versions of the world that I wish to inhabit. Years of modernist architecture training are fused with just as many years of story telling to create a language which is our own.
We make these stories with bricks and light and wood, but mostly we make them with versions of memories which we have retold with some new found magic called down from the stars. We make these stories with the many hands that are needed to bring important, valuable work to life.
This book is my attempt to share with you some of our stories as they have been brought to figure. It is a story of light reflecting on form, it is shadow, emotion and curiosity. And ultimately they are stories which are all human made.
Sandhill House North Bondi 2018 - 2024



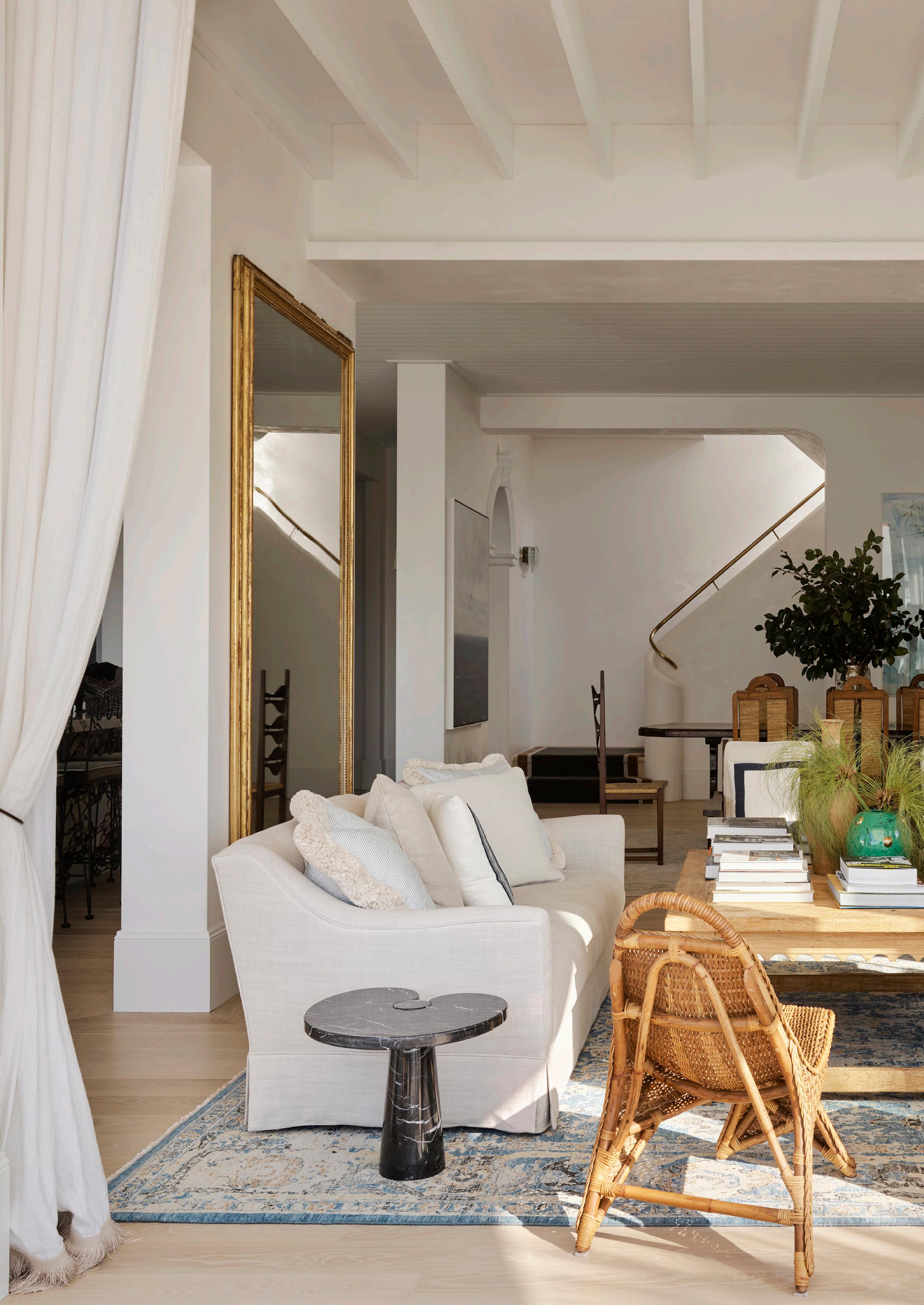

2021
Flotilla House Watsons Bay
2016 -

Sandhill House North Bondi 2018 - 2024







“The success of the project was to be somewhat invisible. The essence of the building was so near to complete, our greatest error would have been to interfere any more than was needed”
- Jeremy Bull, Principal


Nomad Surry Hills 2022

“A
building which took 6 years of iteration, it is stoic and sublime. A carved rock face and an ocean pool, it is neither landscape nor home, but both”
- Jeremy Bull, Principal












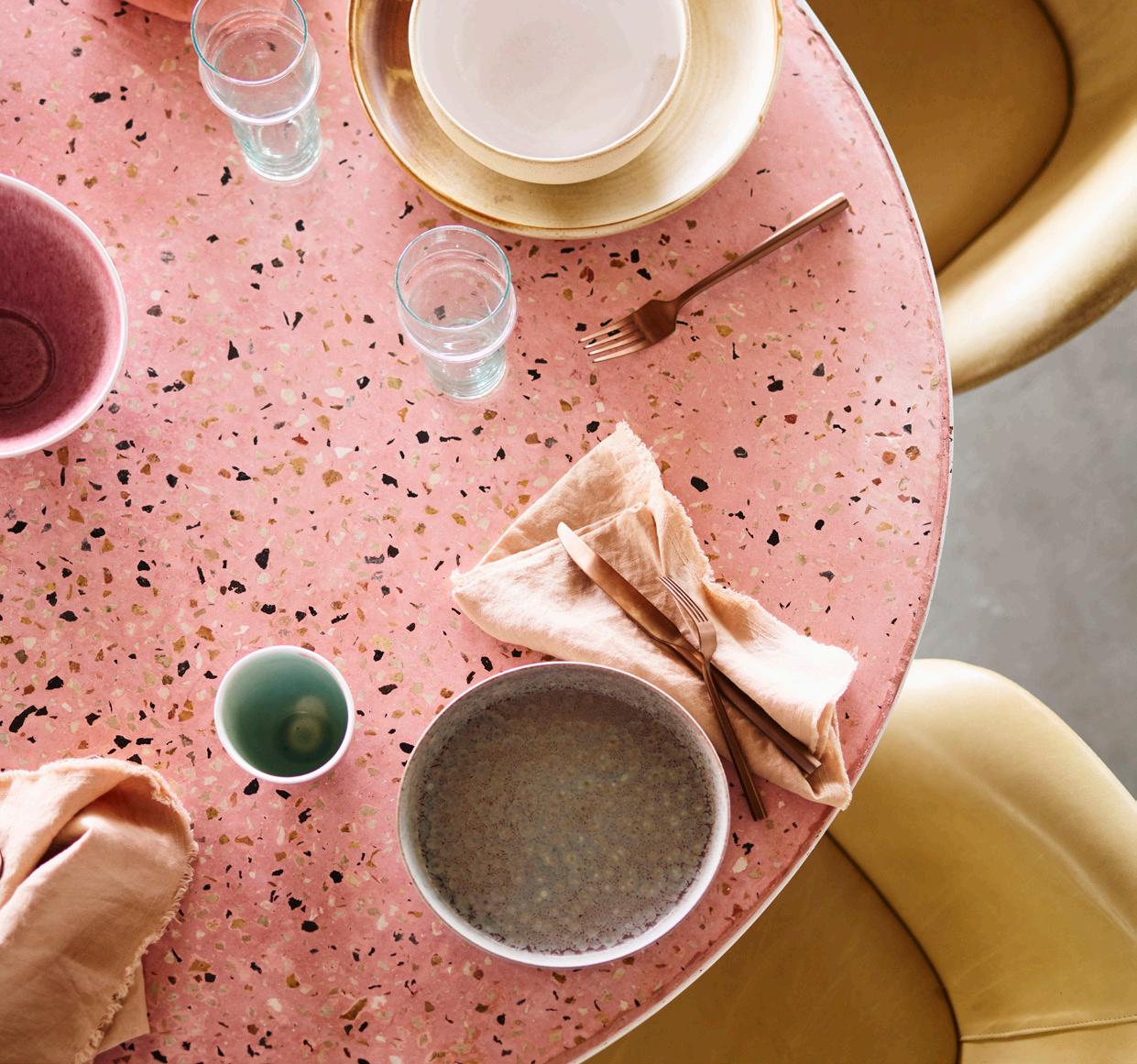










Spotted Gum Artarmon 2017 - 2019







Spotted Gum Artarmon 2017 - 2019
Tamarama Hill Penthouse Tamarama 2018 - 2023





Ayrburn Queenstown, NZ 2021 - 2024




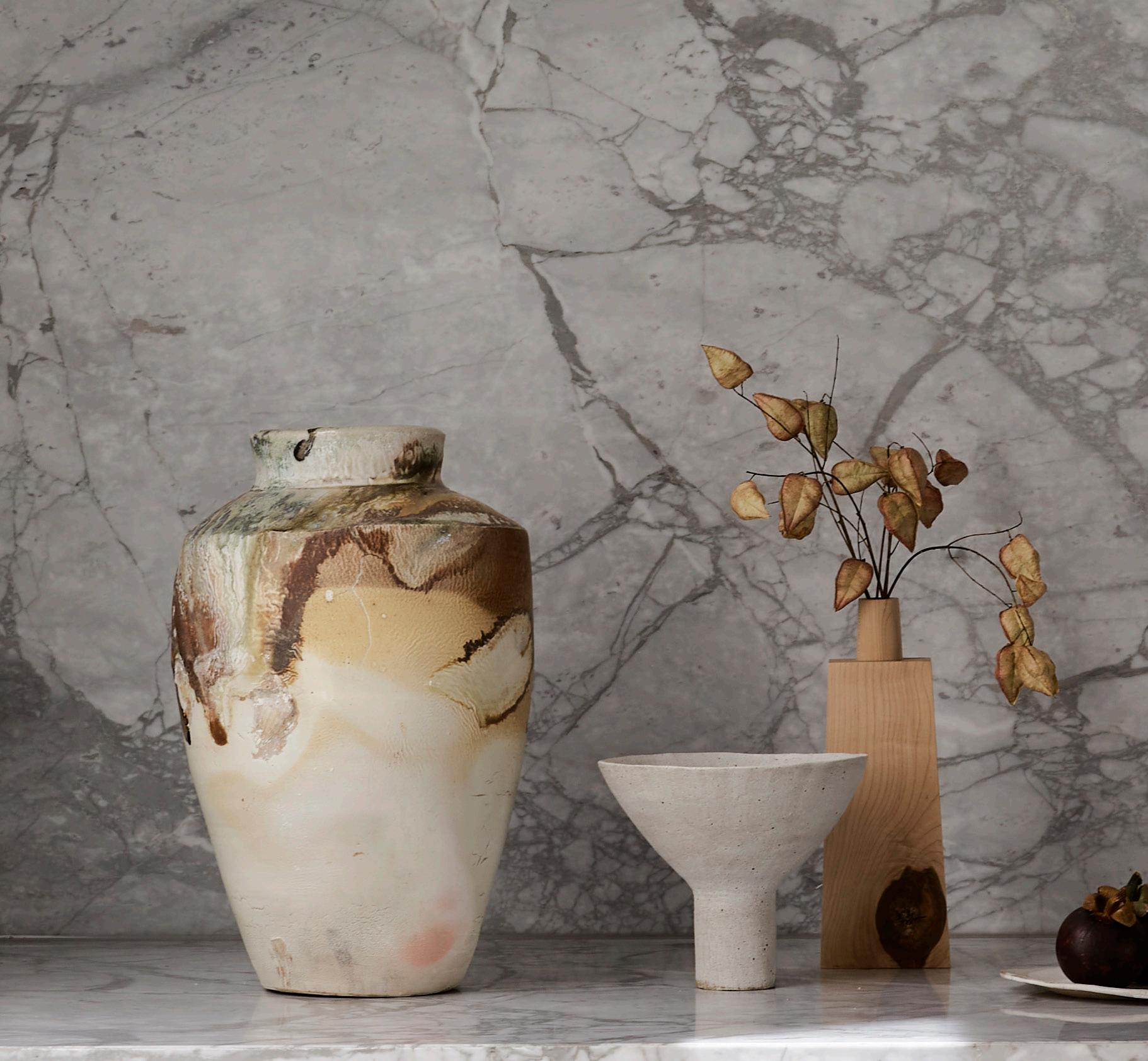









Sandhill House North Bondi 2018 - 2024





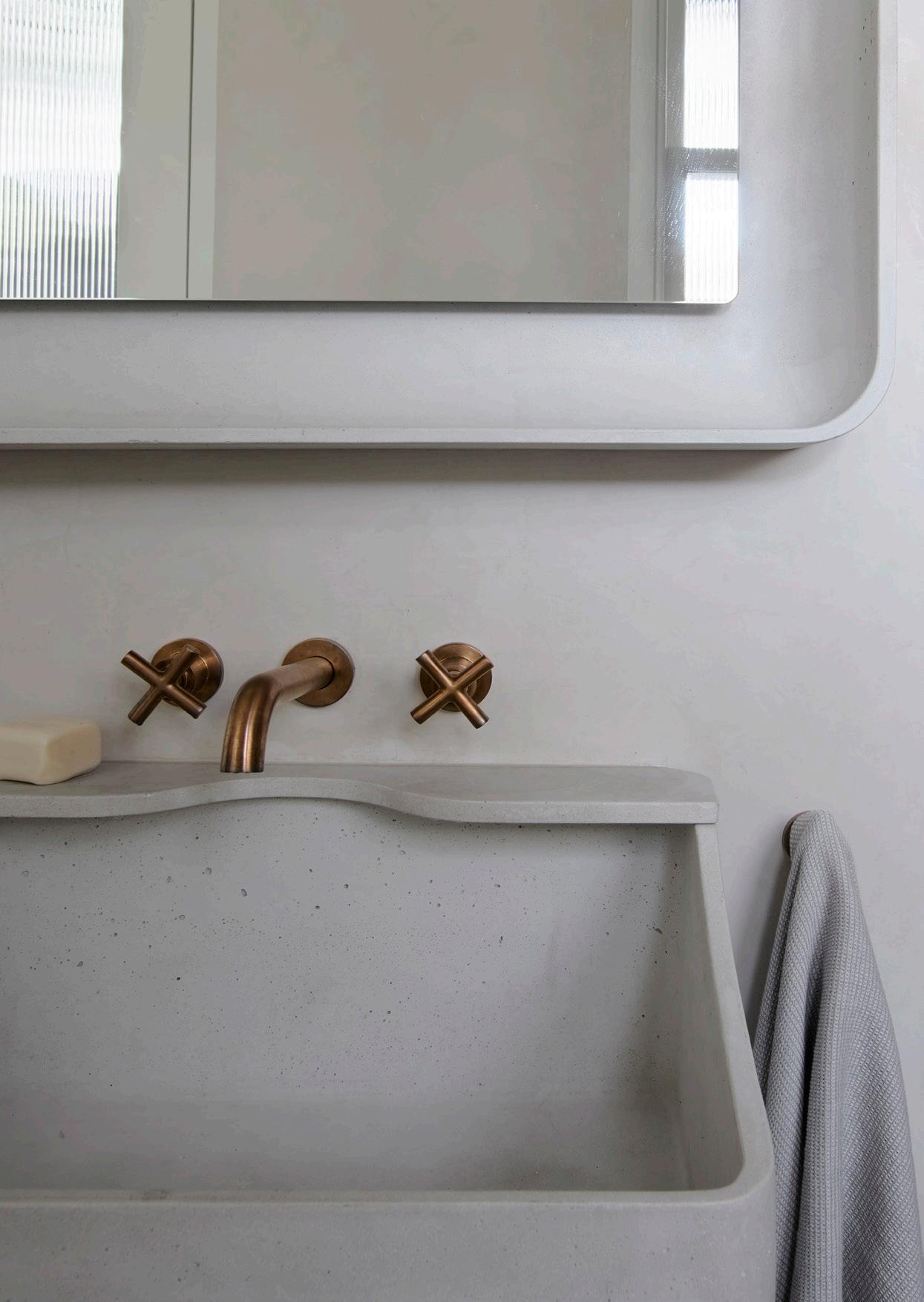






“Creating more than one house for any client is difficult to conceive. This, our second time around was no less challenging, perhaps more so as the canvas was blank and the expectation higher”
- Jeremy Bull, Principal




Pacific House Dover Heights 2018 - 2022



















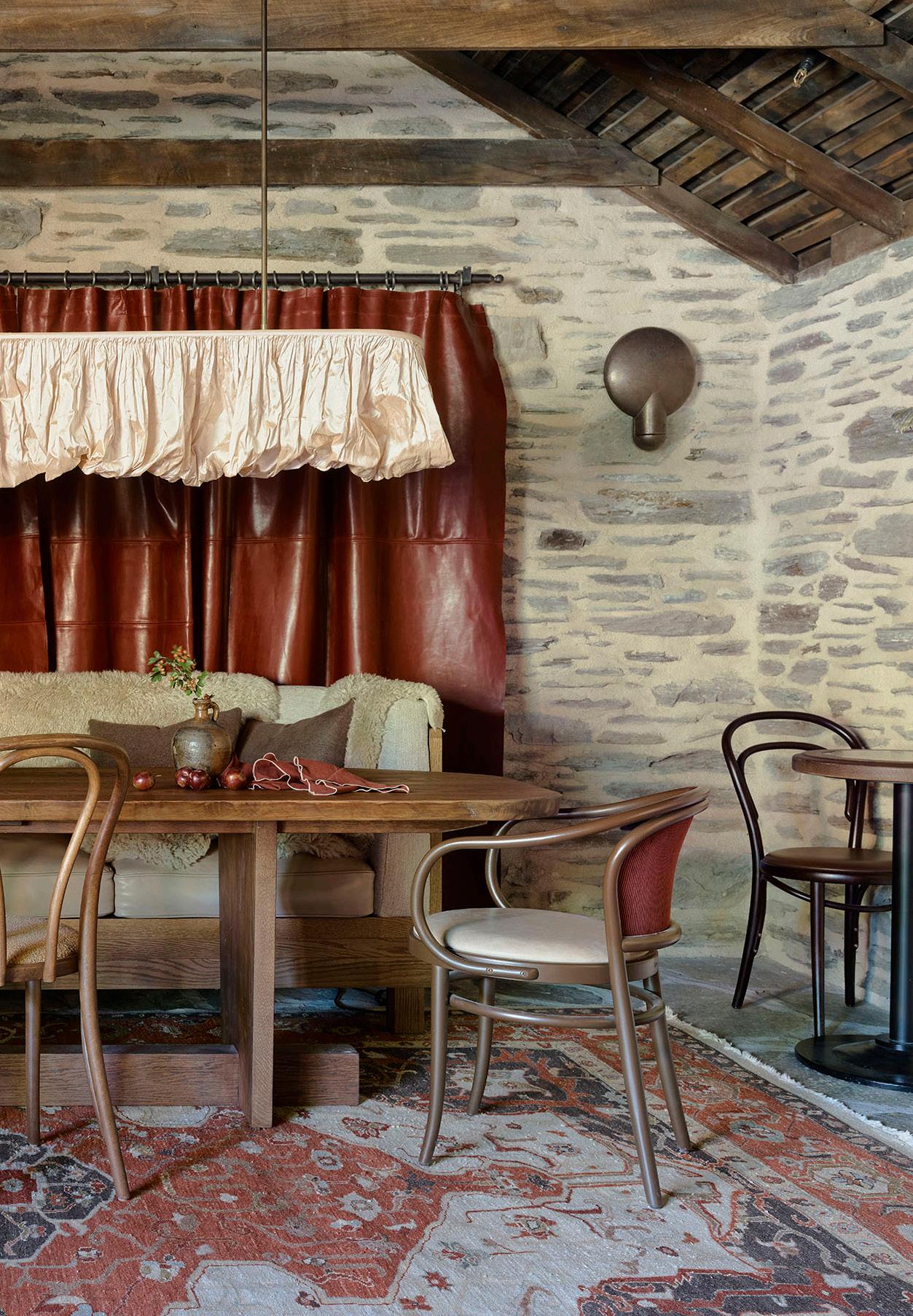



















2018-2021
Alexander House Bondi Junction

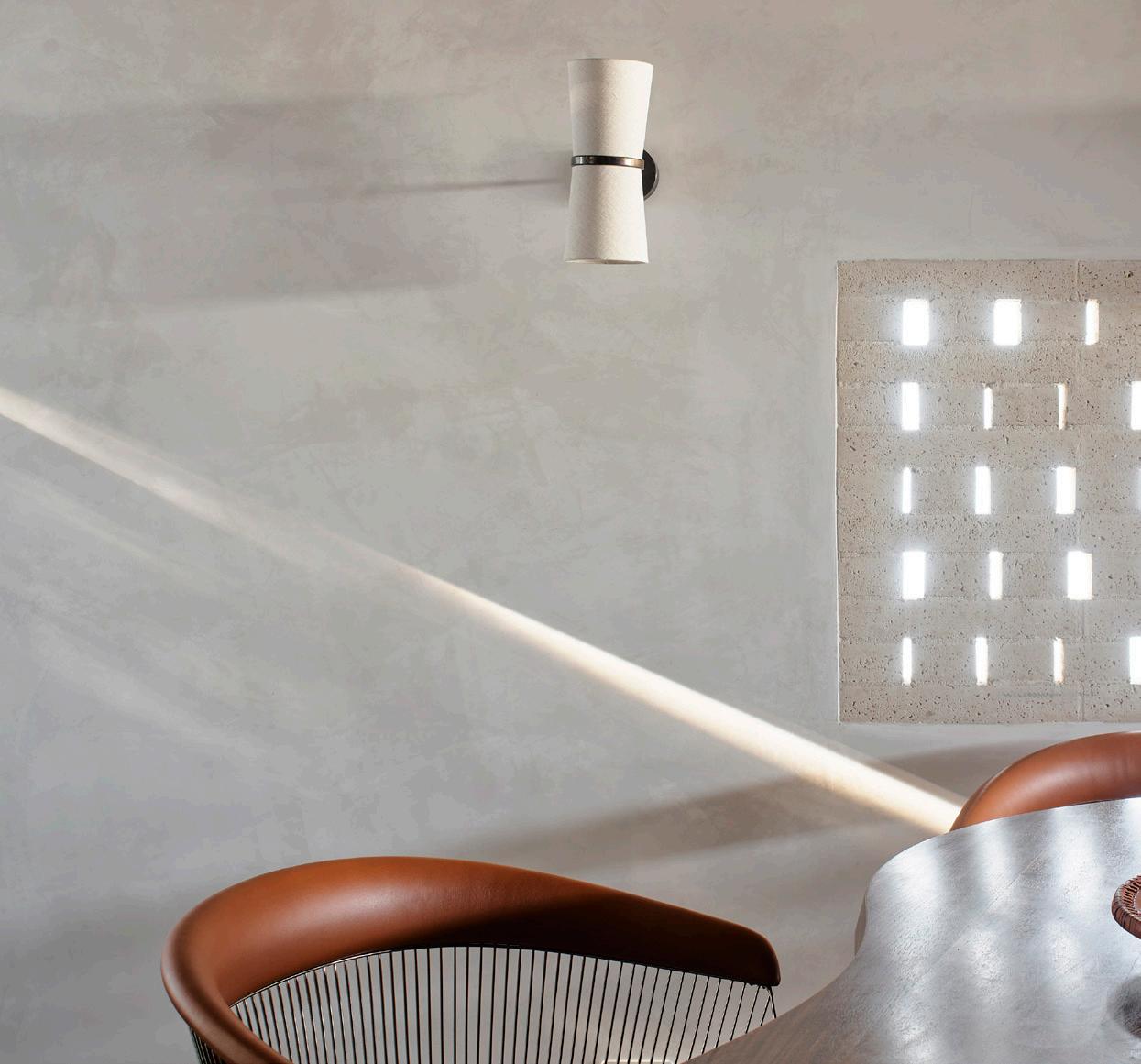
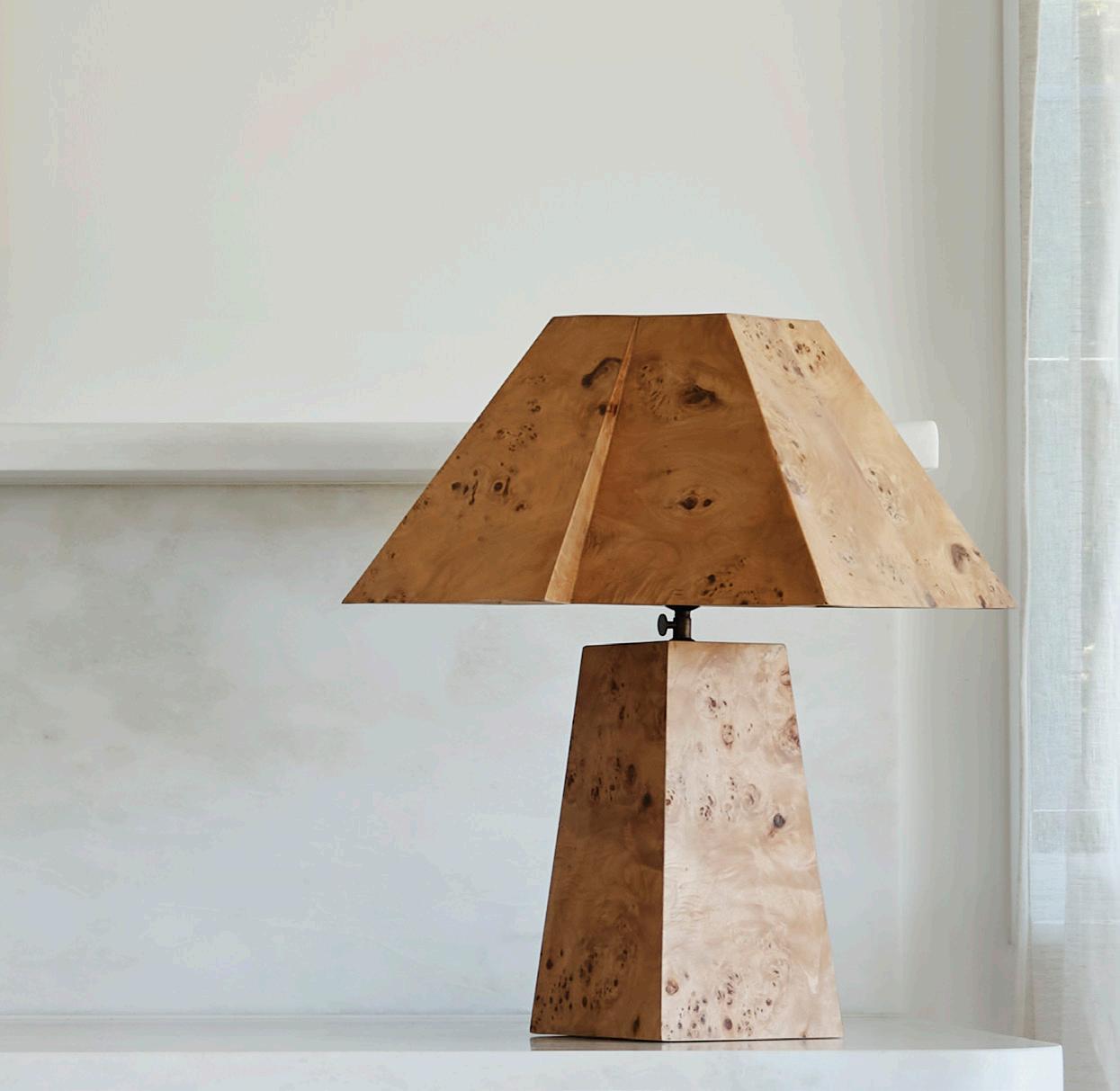








Alexander House Bondi Junction 2018-2021





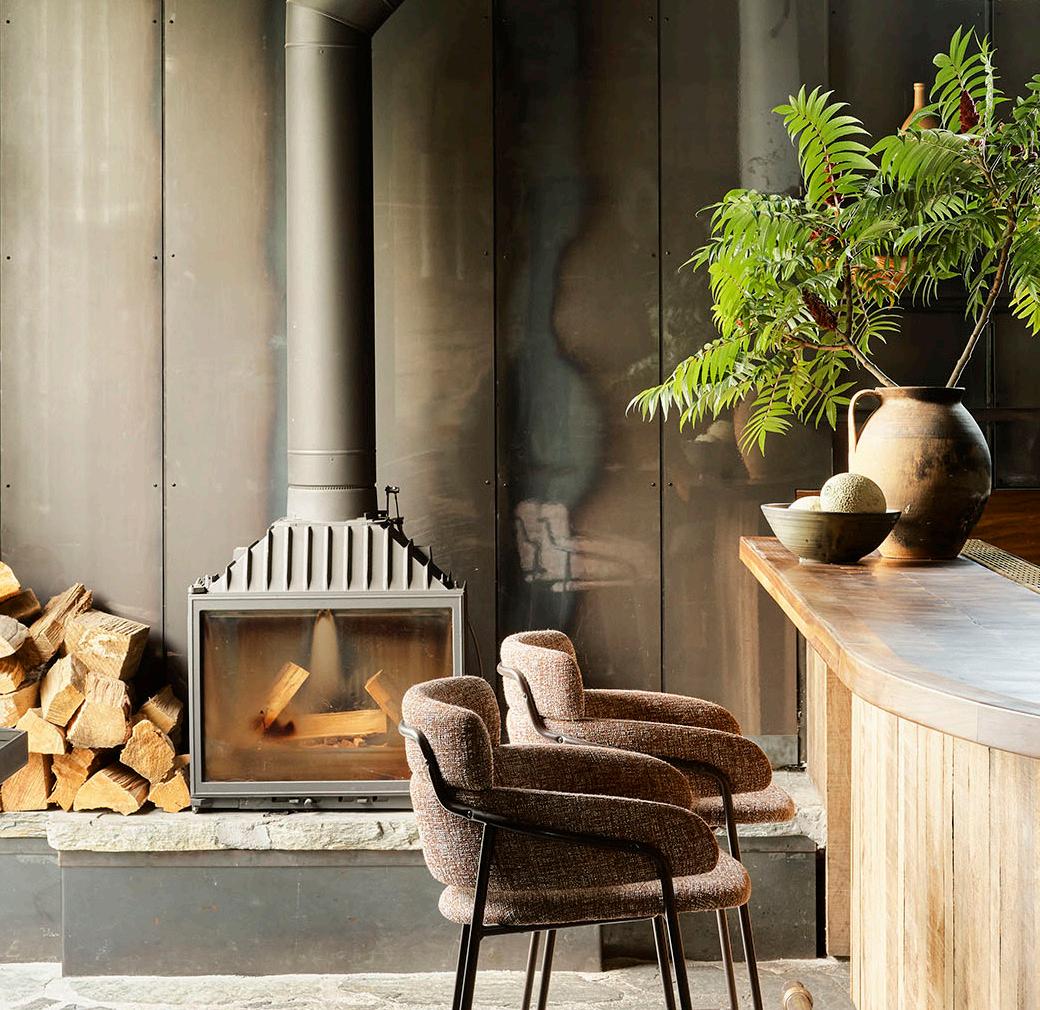












“He ultimately considered the project to be another part of his own exploration. After some decades of play for his many clients, I think this was a chance to try it on for himself”
- Jeremy Bull, Principal

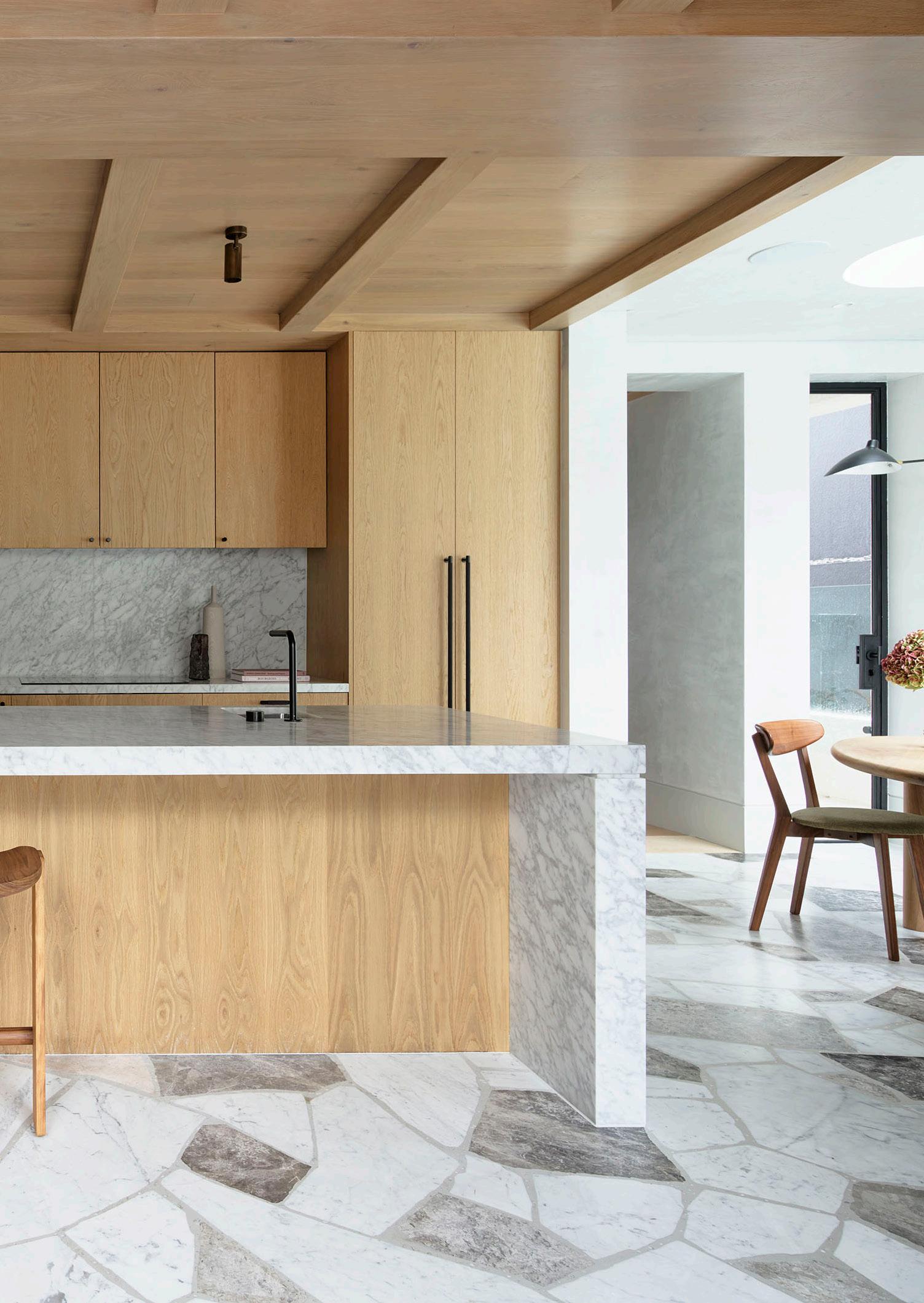




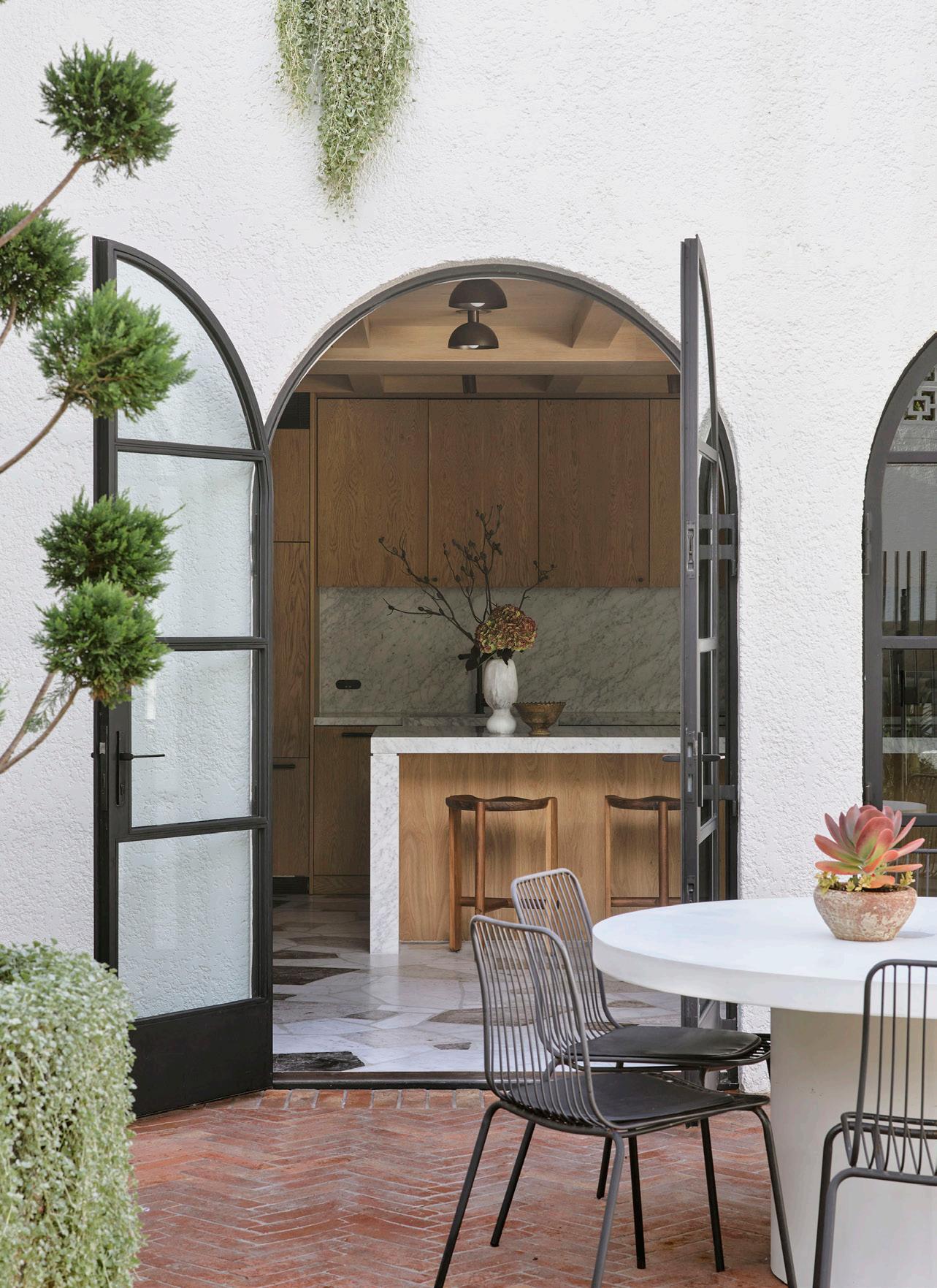







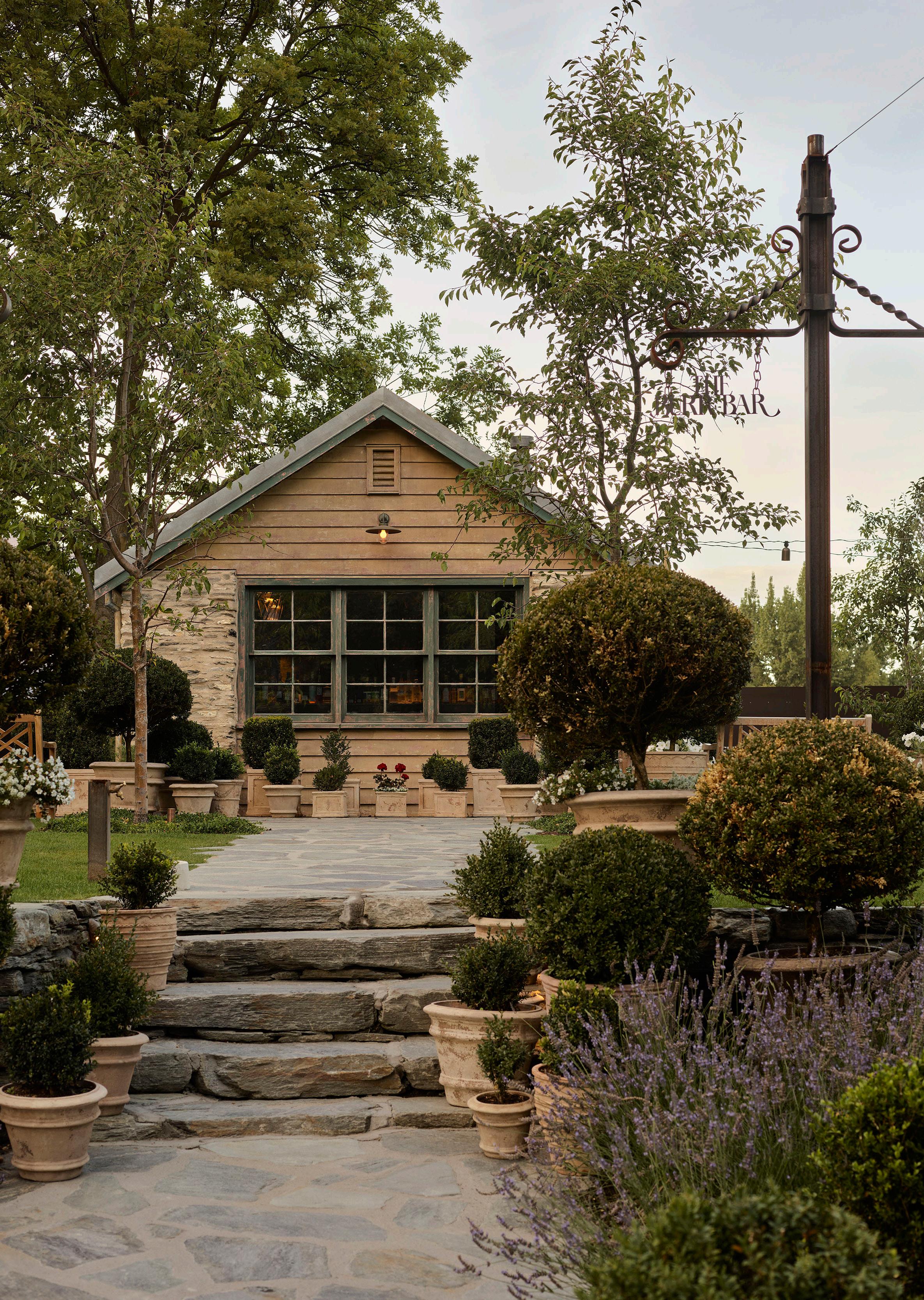

2018 - 2024
Sandhill HouseNorth Bondi
Flotilla House Watsons Bay 2016 - 2021

Integrated Architectural & Interior Design Consultancy
We are Registered, Class 2 Licensed Architects and A+ members of the Australian Institute of Architects. We are also Registered Architects in New Zealand and Fellows of the Design Institute of Australia.
This provides us the accreditation to practice both Architecture and Interior Design without restriction, on all building classifications and of all scales in both Australia and New Zealand. The benefit to our clients is a consultancy which is integrated, coordinated and turn key.
Integration;
We have the ability to provide a consultancy which commences with the site’s initial feasibility, and completes with the installation of furnishings at the completion of the project. For many clients, the integration of the design disciplines of Architecture and Interior Design reduces the project administration complexity, reduces the total consultancy fees and increases the efficiency of the program.
Coordinated;
Within our practice, the Architecture and Interior Design teams work in coordination. Structural decisions are made within the interest of the interior finishings, fitments and the clients particular interior demands. We are able to reduce the overall material footprint of the building by coordinating both the Architectural and Interior Design disciplines in parallel. We can increase detail resolution whilst reducing material cost.
Turnkey;
From site master planning, statutory building approvals and permits, through to commissioning, furniture procurement and furnishing, we are able to provide for the Lead Consultant role, managing both project vision and risk within a single agency.
We integrate Architecture and Interior Design with technical rigour and creative passion. We specialise in the Architectural and Interior Design consultancy of timeless buildings, including;
Site diagnostics
Site master planning
Architectural and interior design
Authority approvals and technical compliance
Construction documentation, pre-construction, construction and post construction phase works
Object, styling and furniture design
Our work comes from the human-made, but it also comes from traditional schools of Architectural modernity. It is a grafting of a technically skillful architectural approach to a creative language which is founded on humanity and storytelling.
A+ Members of the Australian Institute of Architects (RAIA), the Design Institute of Australia (DIA) and Registered Architects in Australia and New Zealand.
Our Team
Jeremy Bull Principal

Jeremy has built an organisation of irrefutable dynamism, establishing Alexander &CO as an agency renown for its innovation and its breadth of creative capacity. Deeply interested in the connection of people to place, storytelling and the hand drawn, he has imbued his firms projects with both material richness and a firm architectural discipline.
Unafraid to challenge category, Jeremy’s portfolio spans commercial and residential, architectural and interior design and is seated in transparent leadership, shared vision and individual responsibility. Graduating from The University of Sydney in 2002 with a Bsc.Arch and B.Arch, Architecturally registered since 2003, and a Fellow of the DIA.
Shelby Griffiths Associate

Shelby resides between client, team and practice advocacy and is both an adept diplomat and staunch truth speaker. Her creativity is founded within the opportunity to build upon our humanity; to intensify our relationships and our shared stories and experiences through the work we create together.
Indelible and unflappable, she is unafraid to show creative courage in the face of the status quo and takes pleasure within the joy of new ideas. She was trained at Curtain University’s school of the built environment with a Bachelor of Architectural Science and Diploma in Interior Design.
Amie Frankel General Manager

Amie is the practice management fulcrum, overseeing client journey and project delivery across the portfolio. She finds her excellence in the cultivation of the practice’s human talent and the planning of projects as a strategic alliance between the needs of our clients and the needs of our team.
She advocates for organisational sustainability within the commercial demands of practice life, holding firm her values of shared enrollment and seeking to meet our individual motivations and her own; compassionately and emphatically.
Tess Glasson Marketing & PR Director

Tess has lead marketing and Public Relations teams for more than three decades, in fashion, fast moving consumer goods, emerging designers and for her last ten years in architecture and interior design at Alexander &CO.
She oversees the marketing cycle within Alexander &CO from the production of our project photography through to media syndication, award submissions, social media and client relations. Tess sits within our Practice Leadership team as one of the founding visionaries of the practice’s purpose and helps bring the ‘family’ to this family business.
Awards
Alexander and CO are multi award winners, award highlights include:
Frame’s Restaurant of the Year for Sean Connelly at Dubai Opera
Belle Fanuli’s Interior Designer of the Year
INDE Awards Best Workspace
2023
Idea Awards
Shortlist - Residential Single Category - Nomad
House and Garden Top 50 Rooms
Finalist - Best Kitchen - Nomad
2022
Dezeen Awards
Shortlist - Small Workplace - Alexander House
Shortlist - Emerging Interior Design Studio
House & Garden
Winner - Best Kitchen - Pacific House
Belle Fanuli Interior Design Awards
Shortlist - Interior Designer of the Year
Shortlist - Best Commercial Interior - LO&CO
Shortlist - Best Hospitality Interior - Genovese Coffee House
Idea Awards
Shortlist - Retain - LO&CO
Shortlist - Hospitality - Manly Wharf Bar
Shortlist - Residential Single - Pacific House
Shortlist - Hospitality - Genovese Coffee House
AIDA Awards
Shortlist - Hospitality Design - Genovese Coffee House
2021
Inde Awards
Winner - The Work Space - Alexander House
Inde Awards
Finalist - The Design Studio - Alexander & CO.
Architizer A+ Awards
Winner - Architecture +Workspace - Alexander House
House and Garden Top 50 Rooms
Kitchen of the Year and Room of the Year
Idea Awards
Shortlist - Hospitality - Harbord Hotel
Idea Awards
Shortlist - Workplace Under 1000 sqm - Alexander House
Idea Awards
Shortlist - Residential Single - Spotted Gum House
Eat Drink Design Awards
Commendation- Best Restaurant Design - Harbord Hotel
Restaurant and Bar Design Awards
Shortlist - Australia & Pacific Standalone - Harbord Hotel
Belle Fanuli Interior Design Awards
Shortlist - Interior Designer of the Year - Principal, Jeremy Bull
Belle Fanuli Interior Design Award
Winner - Hospitality Interior - Harbord Hotel
Belle Fanuli Interior Design Awards
Winner - Commercial Interior - Alexander House
AIDA Awards
Shortlist - Hospitality Design - Harbord Hotel
AIDA Awards
Shortlist - Residential Design - Spotted Gum House
AIDA Awards
Shortlist - Workplace Design - Alexander House
House Awards
Shortlist - Alterations & Additions Over 200 sqm - Spotted
Gum House
House Awards
Shortlist - New House Over 200 sqm - Alexander House
2020
House
Shortlist - New House over 200sqm
Dezeen
Longlisted - Emerging Designer of the Year
Restaurant and Bar Design Awards
Winner - Pacific & Australia Restaurant- Glorietta
Restaurant and Bar Design Awards
Winner - Pacific & Australia Bar - Tilly May’s
Idea Awards
Shortlist - Hospitality Design - Woolwich Pier Hotel
Shortlist - Hospitality Interior - Glorietta
Shortlist - Workplace Under 1000 sqm - Will&Co.
Shortlist - Hospitality Design - Will&Co.
Eat Drink Design Awards
Shortlist - Best Cafe Design - Will&Co.
Shortlist - Best Restaurant Design - Glorietta
Australian Interior Design Awards
Shortlist - Residential Design - Bondi Junction
Shortlist - Hospitality Design - Glorietta, Woolwich Pier
Hotel, Will & Co, Tilly May’s
Belle Coco Republic Interior Design Awards
Finalist - Residential Interior - Bondi Junction House
Finalist - Hospitality Interior - Glorietta & Woolwich Pier
Inde Awards
Shortlist, The Design Studio
Dulux Colour Awards
Finalist - Commercial Interior, Public and HospitalityBurleigh Pavilion
2019
Belle Coco Republic Interior Design Awards
Finalist, Imperial UP
Dulux Colour Awards
Finalist, Commercial Interior, Public and Hospitality, Imperial UP
Dulux Colour Awards
Finalist, Commercial Interior, Public and Hospitality, Imperial Hotel
Frame Awards
Longlist, Emerging Interior Designer Of The Year, Alexander &CO.’
Inde Awards
Shortlist, The Social Space, Imperial Hotel
Inde Awards
Shortlist, The Design Studio, Alexander &CO.
Belle Coco Republic Interior Design Awards
Finalist, Hospitality Interior, Burleigh Pavilion
2018
Dezeen
Shortlist, Emerging Interior Designer Of The Year, Alexander &CO.
Surface Awards
Shortlist, Best International Restaurant, Sean Connolly at Dubai Opera
Frame Awards
Winner, Hospitality Restaurant of the Year, Sean Connolly at Dubai Opera
Eat Drink Design Awards
Shortlist, Best Restaurant Design, Park House Food & Liquor
Shortlist, Best Bar Design, Imperial Hotel
Shortlist, Best Bar Design, East Village Hotel
Interior Design Excellence Awards (Idea)
Shortlist, Best International Project, Sean Connolly at Dubai Opera
Shortlist, Best Hospitality Project, Stanton & Co
Shortlist, Best Hospitality Project, Park House Food & Liquor
Belle Coco Republic Interior Design Awards
Winner, Interior Designer of the Year, Jeremy Bull for Alexander &CO.
Winner, Best Residential Interior Design, Palm Beach
Winner, Best Hospitality Interior, Sean Connolly at Dubai Opera
Australian Interior Design Awards
Shortlist, Residential Category, Palm Beach Project
Winner, Hospitality Category, Sean Connolly at Dubai Opera
Winner, Best International Design, Sean Connolly at Dubai Opera
International Restaurant and Bar Design Awards
Winner, Best Overall International Restaurant, Sean Connolly at Dubai Opera
Winner, Best Restaurant Middle East and Africa, Sean Connolly at Dubai Opera

Thank you










 Jeremy Bull Principal, Alexander &CO
Jeremy Bull Principal, Alexander &CO










































































































































































