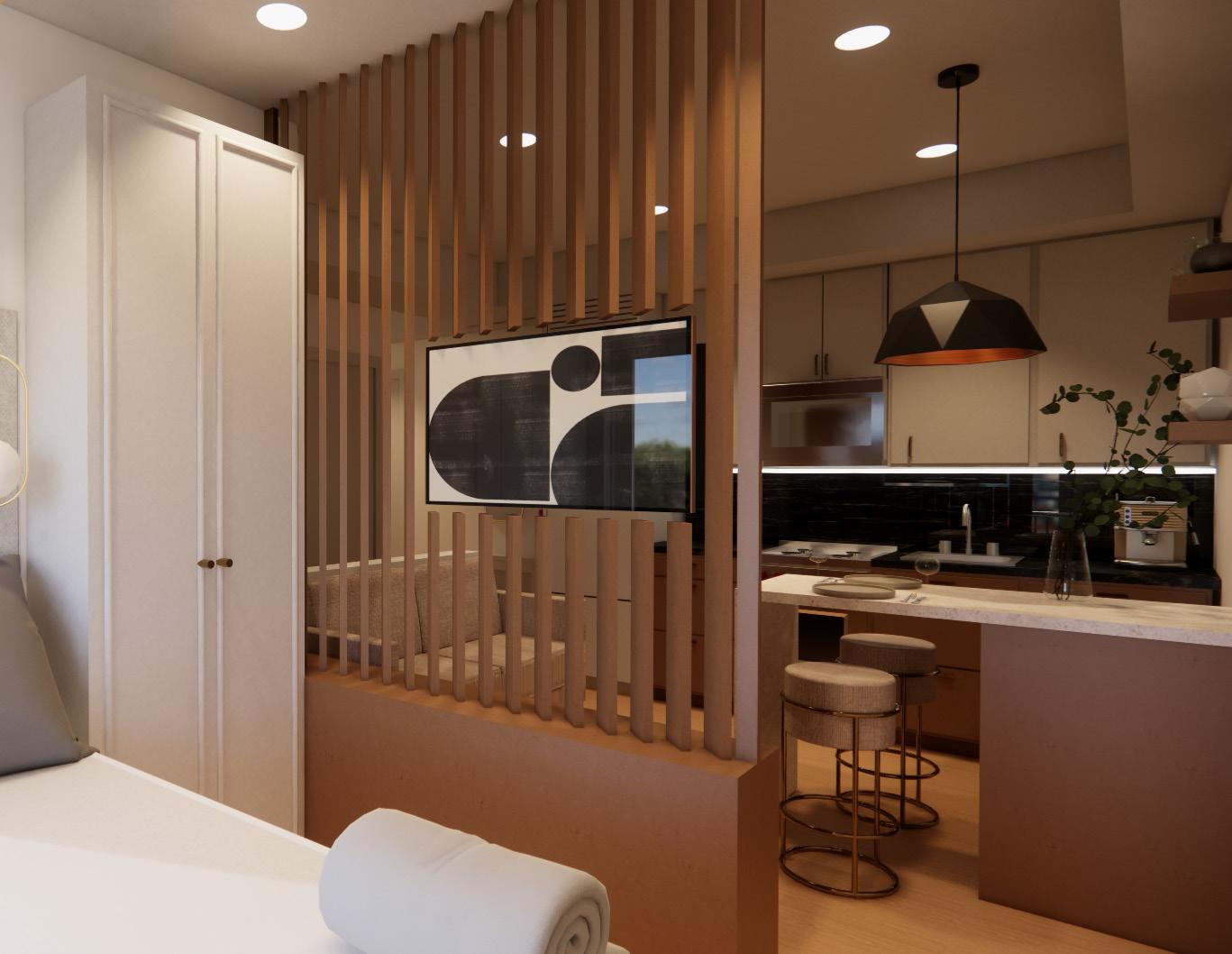
01. IDS EXHIBITS
02. R&S AGENCY 03. COMPACT LIVING


01. IDS EXHIBITS
02. R&S AGENCY 03. COMPACT LIVING
TYPE : Augmented Reality Lobby Exhibit 2025 | 790 sq. ft.
Team work with Gigi Dybalski & Nat Guberney
LOCATION : Metro Toronto Convention Centre, Toronto
TASK : Design a multiresidential lobby for connection
ROLE :
• concept development
• design write-up
• AutoCAD drawings
• market research
• AI integration
• presentation
Crossroads are where spontaneous interactions unfold, connecting neighbours from diverse paths to share unexpected moments and experiences.
Viewable through AR- an interactive technology that overlays digital elements onto the real world- this lobby comes to life through your phone at the 2025 Toronto Interior Design Show.












TYPE : Interactive Booth Exhibit 2024
Team work with Gigi Dybalski & Nat Guberney
LOCATION : Metro Toronto Convention Centre, Toronto
TASK : Craft a visual interpretation of the tagline, Crafted with Conscience
ROLE :
• concept development
• design development
• detail construction drawings
• presentation
• oversee construction
• exhibitor
Various flooring products from the Kentwood Collection were used to create depth in the installation, directing attention to the world map. IDS visitors were invited to pin their origins on the map, honouring their roots and our shared connection to the environment.
Featured on The National Post, The Financial Post, Vancouver Sun, and Canadian Interiors.


AWARD-WINNING : First Place Winner Provincial Metropolitan Design Challenge





TYPE : Corporate Design Competition 2024 | 9,843 sq. ft. Partnership with Gigi Dybalski
LOCATION : 66 Wellington St. West, Toronto
TASK : Design a corporate office space for an advertising agency
ROLE :
• concept/brand development
• design development
• research & space planning
• renderings
• construction drawings
• co-presenter
Research-driven, human-centered workplace design that creates a sense of belonging.
Published in Sheridan’s Institutional Repository for preserving and promoting scholarly and creative works: https://source.sheridancollege.ca/swfaad_student_work/15/








TYPE : Academic work 2024 | 379 sq. ft.
Team work with Gigi Dybalski & Nat Guberney
LOCATION : 365 Parliament St., Toronto
TASK : Design a compact condominium unit
ROLE :
• market research
• design development
• space planning
• construction drawings
• renderings
• presentation layout
This studio redefines the concept of home, where creative space planning overcome traditional notions of size and scale.







TYPE : Academic work 2024 | 9,531 sq. ft.
LOCATION : 545 King Street West, Toronto
TASK : Design a luxury dining destination
Pulse occupies two floors, each offering a unique experience. Vibrancy meets serenity in these two distinct spaces, reflecting Toronto’s duality, both energetic and tranquil.
Below: A bold, energetic atmosphere with striking lighting, rhythmic patterns, and rich colours, captures the city’s nightlife.
Above: A serene, light-filled retreat inspired by Toronto’s quiet pockets of peace, with soft textures and natural sunlight.
Brass accents unify the two spaces, honouring Toronto’s industrial roots while adding warmth and craftsmanship.



BRUSHED WALNUT WOOD. KENTWOOD. W/C. POLISHED CONCRETE TILES
DINING AREA. BRUSHED WALNUT WOOD. KENTWOOD. KITCHEN. NON-SLIP CERAMIC TILE. COMMERCIAL-GRADE.
PRIVATE DINING. COMMERCIAL-USE CARPET. INTERFACE.
NOTES: - ALL PATHS ARE BARRIER-FREE AND A MINIMUM OF 3' WIDTH - ALL W/C ARE GENDER NEUTRAL AND ACCESSIBLE (PUSH/PULL OPTION INTO W/C)
- SINGLE UNIVERSAL W/C WITH SPACE FOR ADULT FOLD-DOWN TABLE AS PER OBC - 3 EMERGENCY EXITS
- FLOORING IS FLUSH ALL THROUGHOUT - STAIRS/LANDING ARE PER OBC <(TREADS 11",
TYPE : Academic work 2023 | 6,220 sq. ft.
LOCATION : Yorkdale Shopping Centre, Toronto
TASK : Design a luxury retail store
Experiential retail design that intricately weaves storytelling to engage guests with the DIOR brand.
This retail project draws inspiration from Christian Dior’s superstitions, informing material choices and narrative design elements to create an intentional shopping experience while sharing the captivating story of Monsieur Dior.




FINALIST : Top Four, Canada-wide Living Luxe Emerging Talent Award
Sample pages | Full working drawings package available upon request

REFLECTED CEILING PLAN
FURNITURE & EQUIPMENT PLAN








TYPE : Freelance Restaurant Design 2024 | 1,280 sq. ft.
LOCATION : 420 Talbot St., London, ON
Opening 2025.
The restaurant asked for a design that was funky, hip, and unapologetically eclectic to reflect the personalities of the two owners.
Drawing inspiration from their love of retro colours and patterns, I wanted this restaurant space to truly pop, while maintaining a laid-back, cool ambiance that attracts a crowd of easy-going, beer-swigging, burger-devouring champions.

Seating capacity 60
Exterior street view.
Store signage to change.


TYPE : Freelance Residential Design 2024 | 1,650 sq. ft.
LOCATION : Seaton St., Toronto, ON
The inspiration for this room began with a Herman Miller pendant light already in place. Balancing mid-century design with transitional elements, I focused on simplicity, functionality, and sleek lines to create a calming space for my clients.
This same concept continued into the design of their front hardscape and garden design, foyer, living room, and primary bedroom.

Existing elements


TYPE : Freelance Floral Design
LOCATION : Greater Toronto Area
I grow and supply floral arrangements for events around the GTA.
Floral arrangements are a form of multi-sensory joy that I absolutely love. My inspiration is largely drawn from Cocoji, traditional Korean flower arranging, which allows me to blend florals and design, exploring the beauty of negative space.





