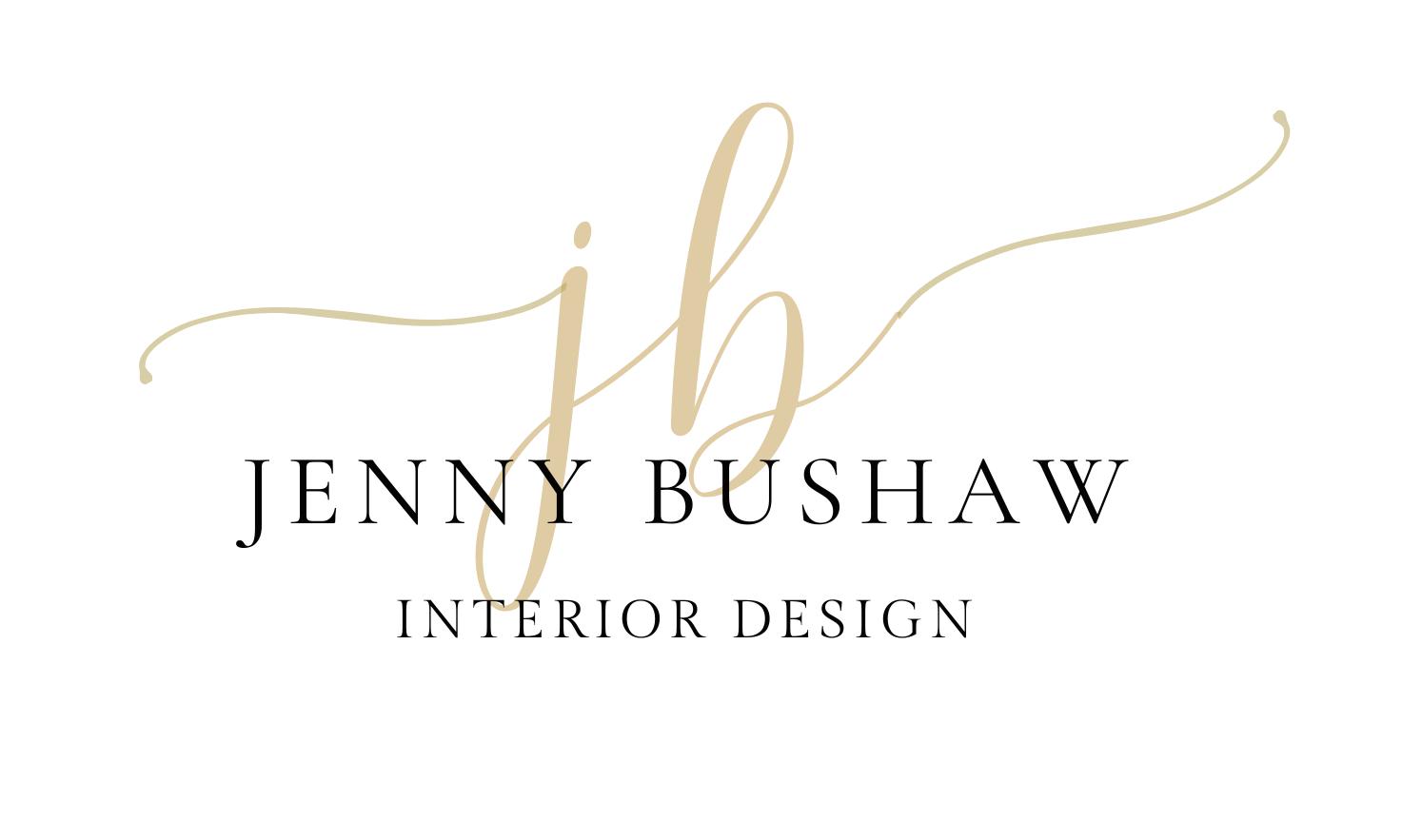
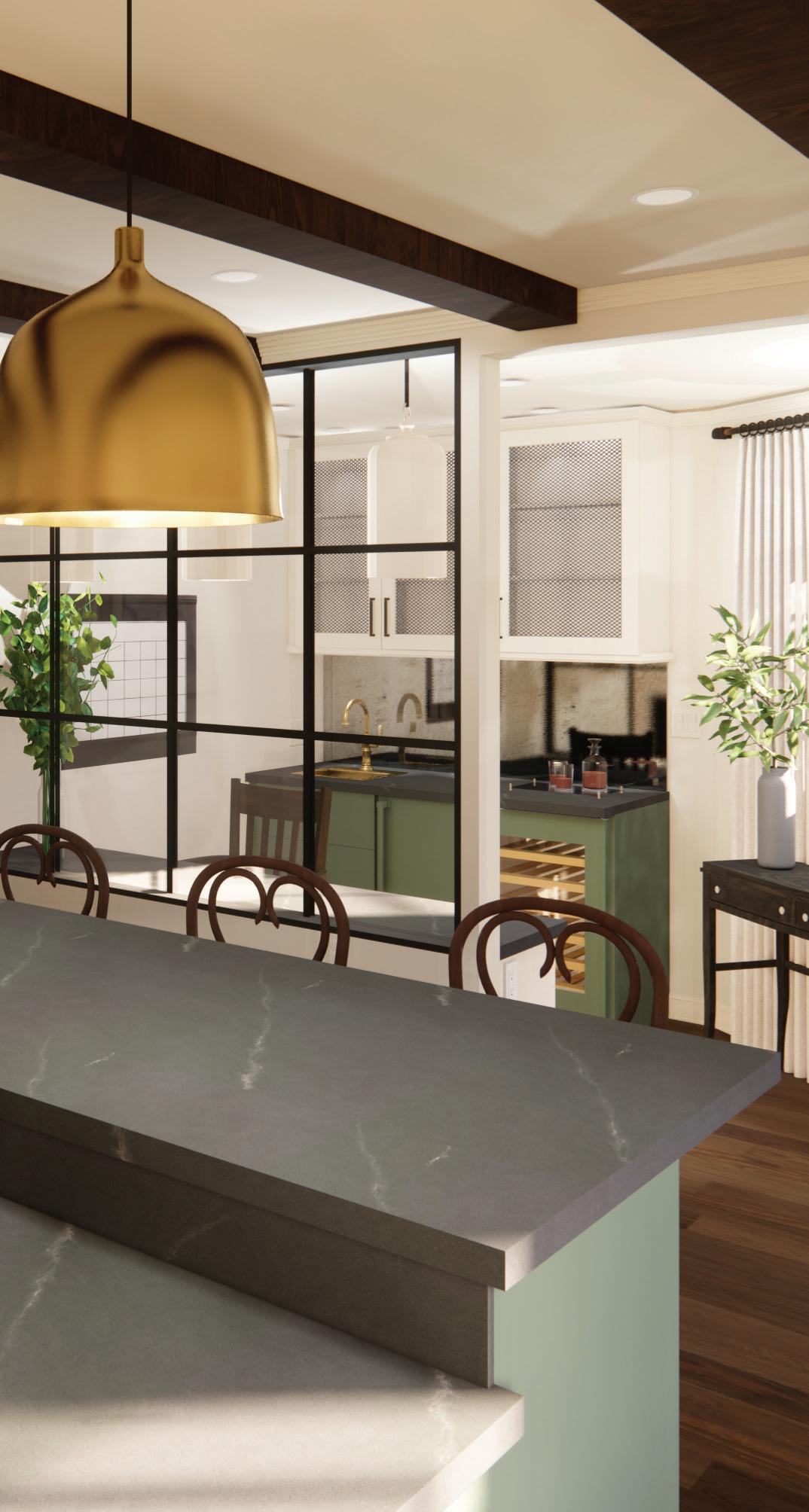



Kitchen & Bath | Construction Plan, Floor Plan, Mechanical Plan, Schedules, Budget, Elevations, Renderings
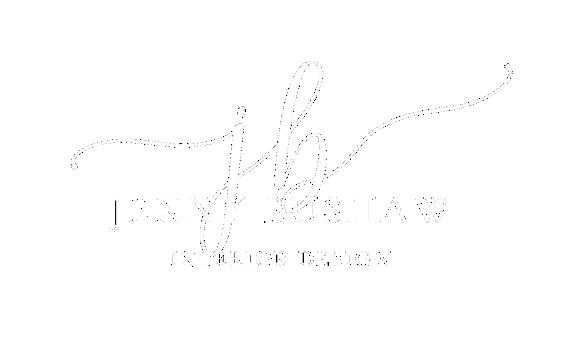
Lauren and Calvin Johnson wanted to renovate their kitchen to match the transitional style of the rest of their renovated house in the Boston area. They aimed to use all spaces to their full potential, highlight views from their kitchen windows, and include high-end appliances. A place for their children to do homework and entertain their friends along with a command center were also priorities. To accommodate their grab-and-go lifestyle, the Johnsons wanted their new kitchen to operate efficiently and easily. A modern English Country style coupled with biophilic design elements provide a warm and welcoming space while still incorporating the latest cooking technology. The room shell was provided as part of the NKBA student design competition and restrictions were placed on moving walls, windows, and entryways.

The pantry/command center provides a place for the homeowners to stay organized —including a whiteboard calendar on the wall— or enjoy a cocktail It can also be a space for the children to do homework . The NanaWall folding door allows for easy access to the space while also providing privacy and quiet . The interior windows allow natural light to bounce around the entire kitchen so both spaces feel open and airy .


SCALE: 1/2” = 1’-0”
Design decisions were made based on NKBA guidelines and residential codes . Refrigerator drawers were added to the island in order to keep the work triangle from crossing the path of traffic from the kitchen to the dining room . The cove surrounding the cooktop was crafted out of non-combustible materials but still provided at least 12” and/or 15” of workspace on either side . In order to have a path of traffic behind the island seating area, the breakfast bar of the island was raised to 42” to comply with the 12” of leg room guideline . The inline hood vent blower reduced the noise of the fan and vented directly outside , as is recommended.
SCALE: 1/2” = 1’-0”
Materials were selected to be durable, low-maintenance, and easy to clean . A quartz slab backsplash was added behind the cooktop to be easier to clean and maintain than the surrounding brick. Soapstone and quartz countertops mix natural and manufactured stone while still providing durability and raising home values Engineered wood floors won’t expand and contract as much as hardwood, especially in the Boston area where winters are dry and summers can be humid. Wood Thonet chairs at the island are easy to clean
KITCHEN ISLAND ELEVATION EAST
SCALE: 1/2” = 1’-0” 1


KITCHEN MECHANICAL PLAN
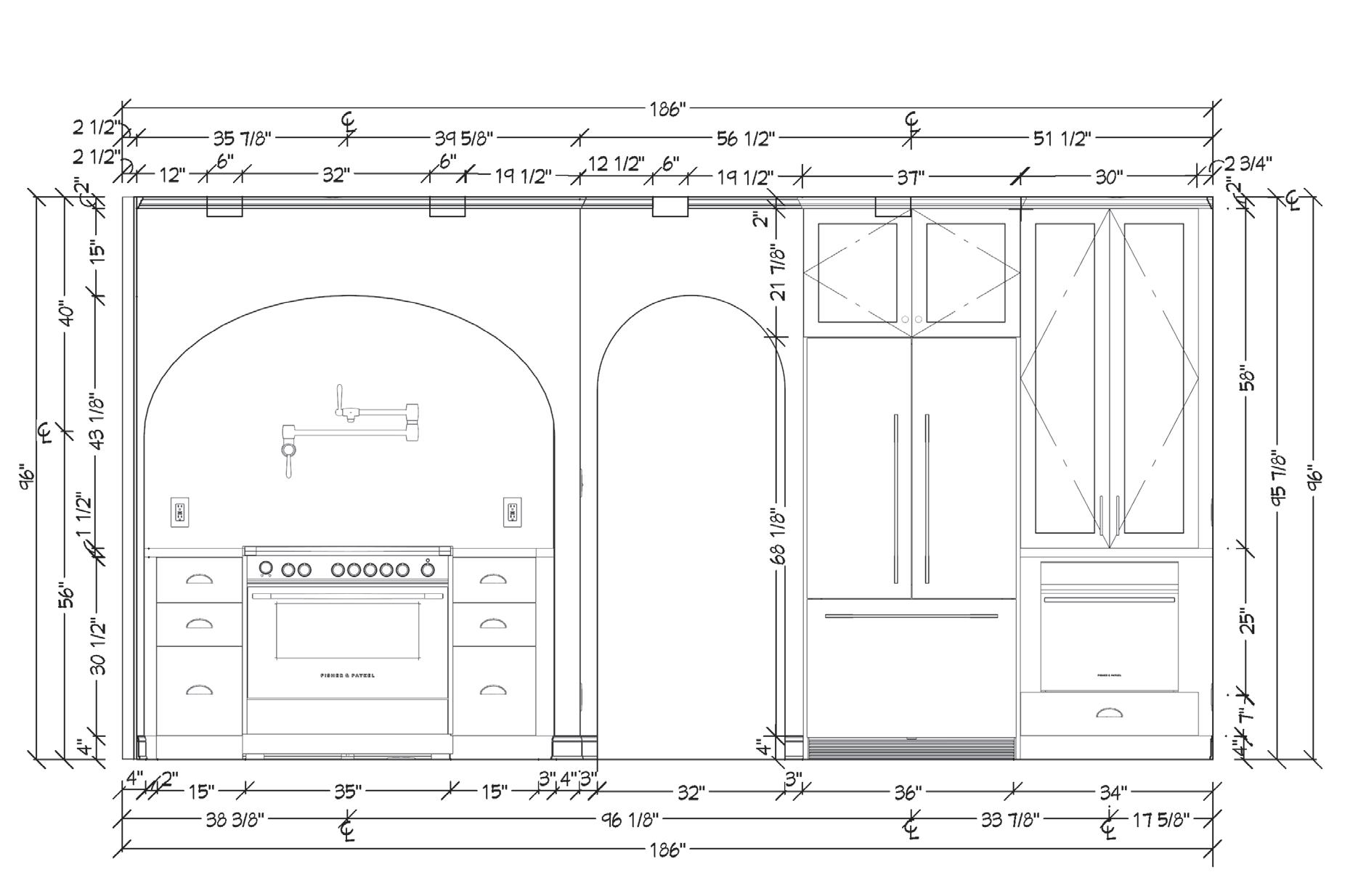
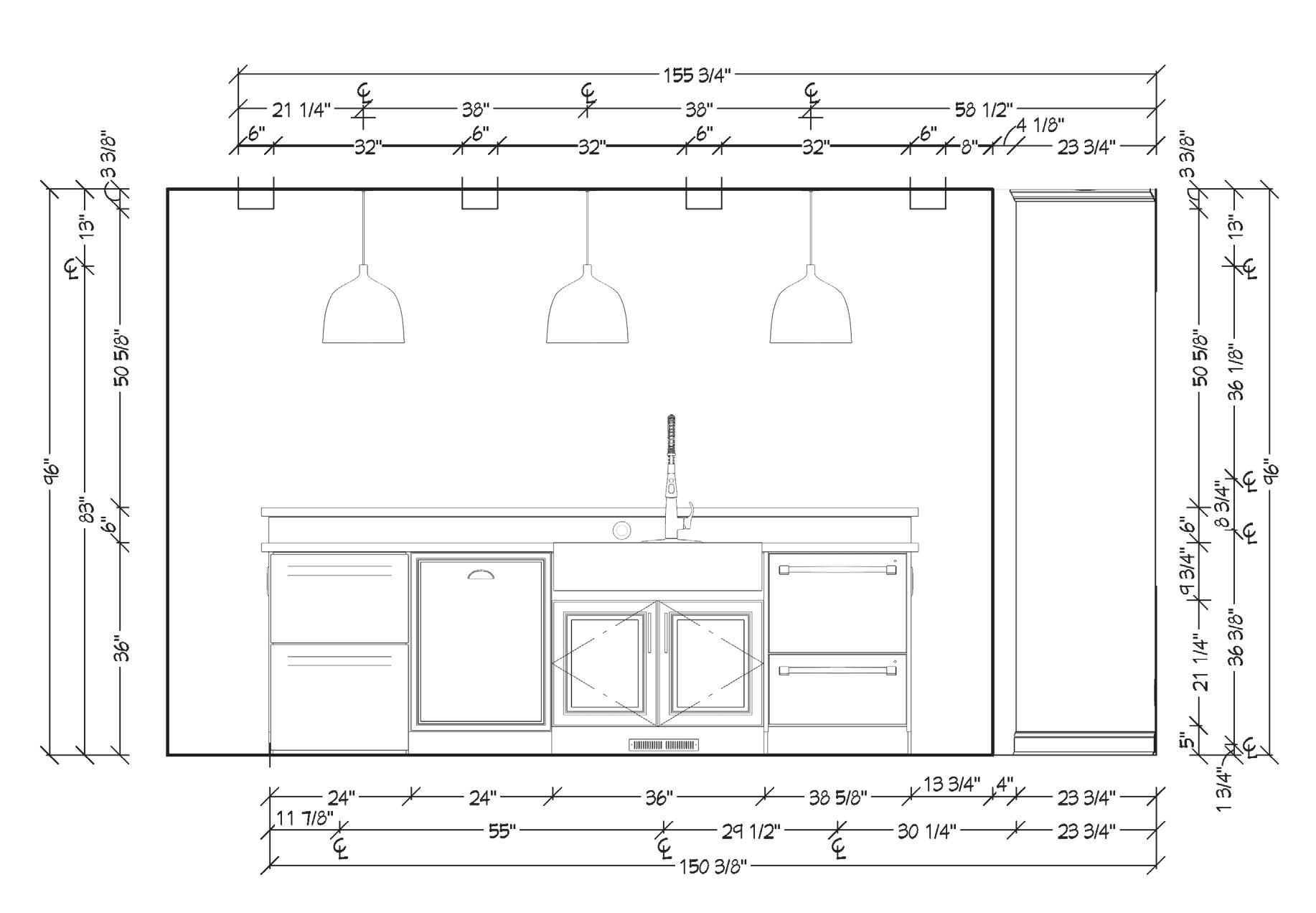
SCALE: 1/2” = 1’-0”
The layered lighting design includes dimmable ambient, task, and accent lighting. This flexibility provides safety and brightness for cooking, cleaning, homework, and other tasks, while also creating a cozy feel at night and on cloudy days. The accent lighting accentuates the cabinetry, artwork, and the brick cooktop surround.
Brushed brass pendants over the island provide task lighting, and incabinet LED tape lights highlight cabinet construction and storage through glass doors. Recessed can lights serve all functions of ambient, task, and accent lighting. A crystal chandelier in the pantry/ command center adds elegant ambient light to the space.
This kitchen was designed with aging in place and universal design in mind. Countertops at multiple heights—30” in the pantry and 36” and 42” at the island—allow for varying ages and abilities and seating and standing options. The combination microwave/steam oven drawer sits below the countertop for easier access while not having to bend all the way over to operate it. The French door refrigerator keeps users from having to bend down to reach everyday items while still providing access for someone in a wheelchair.
KITCHEN ELEVATION WEST
SCALE: 1/2” = 1’-0” 7
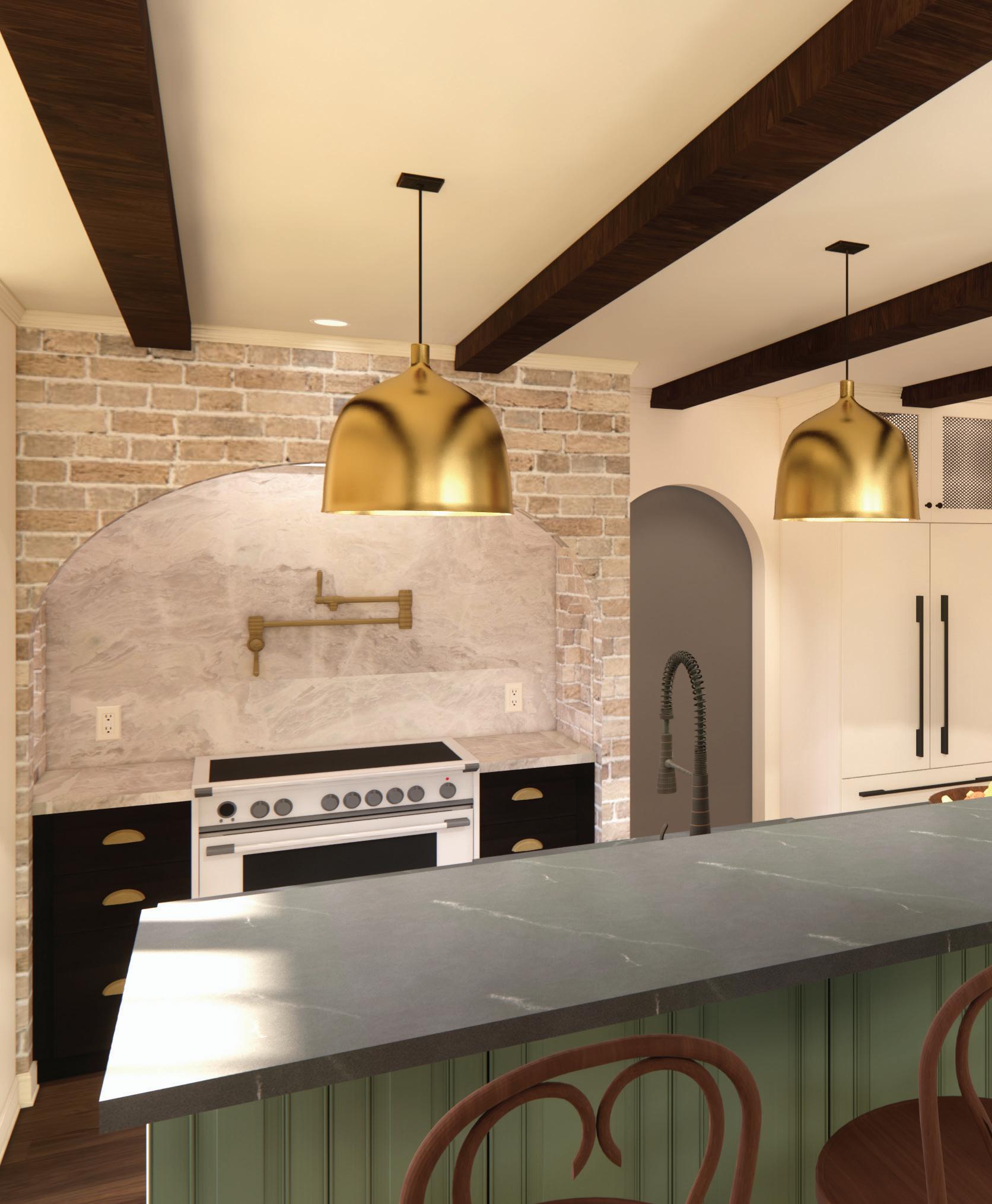
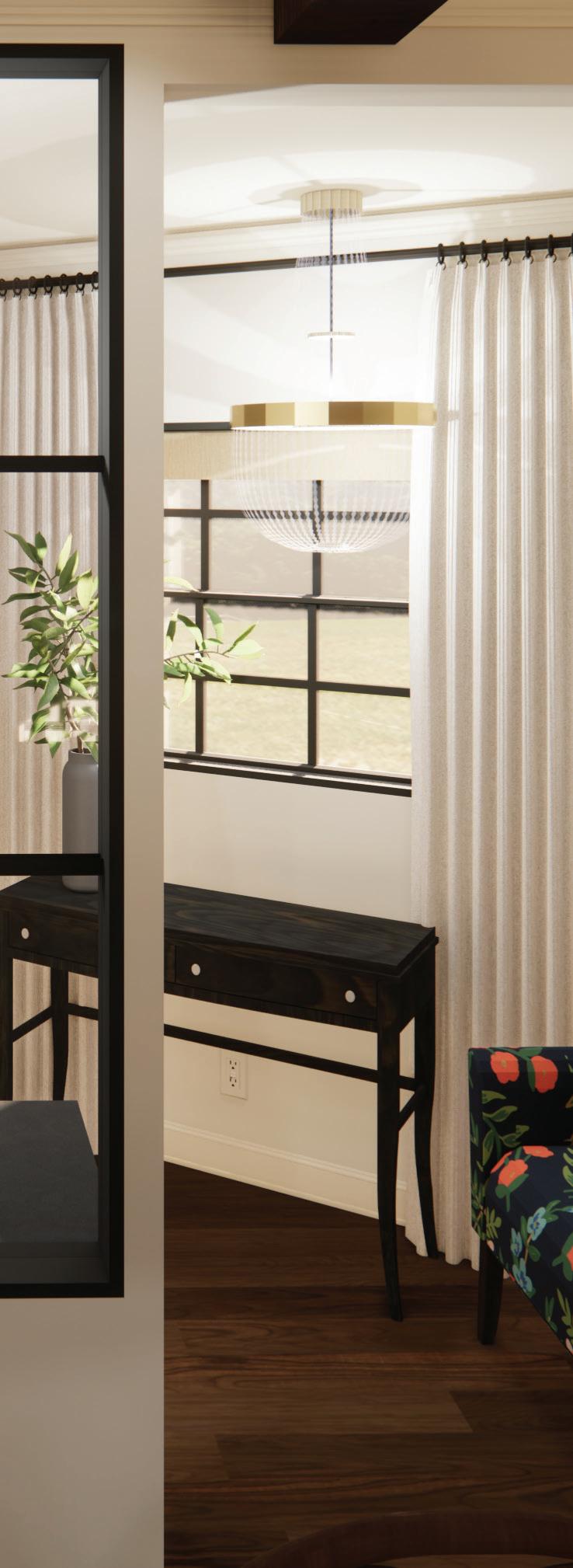
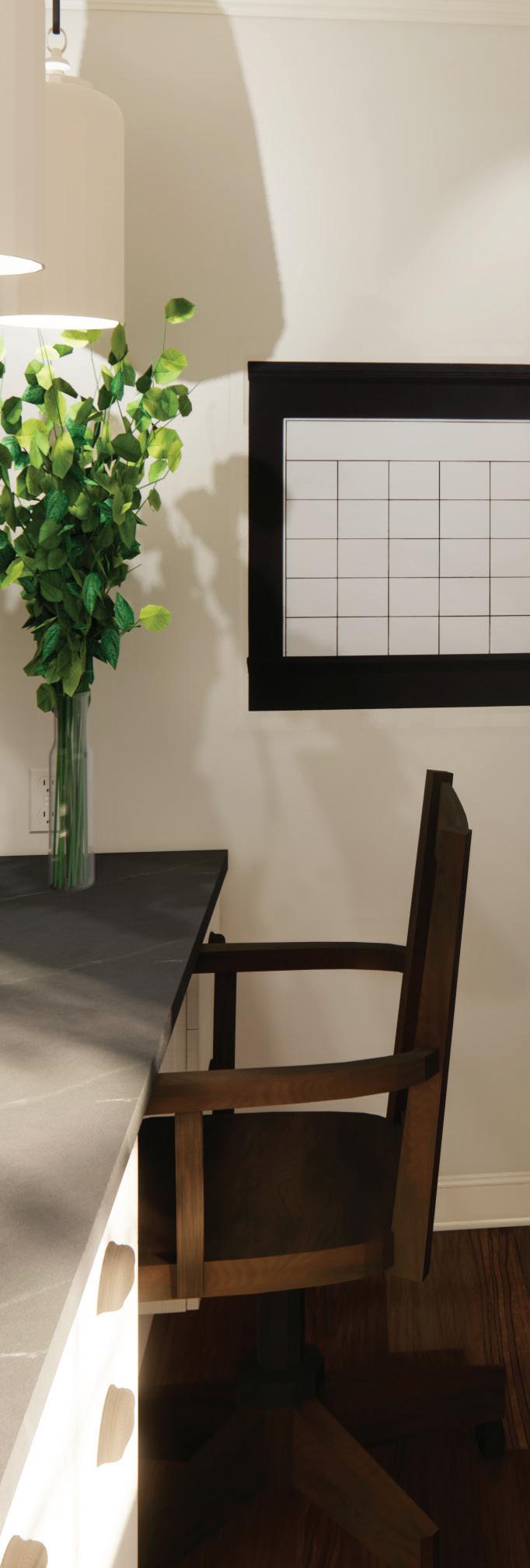



The Sawyer residence renovation project required the addition of custom-built details that could realistically be constructed . This included builtin, enclosed storage in the family room, a custom ceiling detail, adding materials to the fireplace, and specifying flooring of two materials and/or patterns . The purpose of the project was to create construction and installation documents that a contractor could use to build and place flooring, millwork, and ceiling accents.
The poured concrete flooring border provides an even larger noncombustible perimeter around the fireplace for added safety in the family room.
5 1/4” H X
11/16” D
POPLAR
WALL BASE PAINTED BLACK
FAMILY ROOM FLOORING FINISH PLAN
SCALE: 1/4” = 1’-0” 5
POURED CONCRETE LOWGLOSS FINISH 5 5/16”
ENGINEERED WHITE OAK PLANK
URETHANE FINISH LOW GLOSS 3/8” BRONZE TRANSITION STRIP
FLOORING ENLARGEMENT DETAIL
SCALE: 1” = 1’-0” 7
FIRST FLOOR PLAN
SCALE: 1/4” = 1’-0” 1
The floor plan shell was provided.
Drawings shown are not to scale, but were originally drawn according to the scale indicated.
FAMILY ROOM REFLECTED CEILING PLAN
SCALE: 1/4” = 1’-0”
PAINTED WALL BM 2120-30 SATIN FINISH
NATURAL OAK
ACOUSTIC SLAT WOOD PANELS
5/8” DRYWALL WHITE MATTE PAINTED FINISH
NATURAL OAK ACOUSTIC SLAT WOOD PANELS
Multiple steel sheets —versus a few very large sheets—for fireplace surround were selected for ease of installation and transportation to the jobsite . As a noncombustible material , the steel sheeting can be installed right up to the firebox and doesn’t require the 12” border.
NATURAL STEEL SHEET FIREPLACE SURROUND WITH RIVETS
4” X 6” RECLAIMED WOOD MANTEL
The contemporary, mid-century modern design of the family room embraced the asymmetrical placement of the fireplace next to the doorway. Poured concrete surrounds white oak engineered wood flooring, with a bronze Schluter transition .
FINISHED CEILING 9’-0” AFF
1/2” DRYWALL WHITE MATTE PAINTED FINISH
1” X 2” STUD
1/2” PLYWOOD SUBSTRATE
NATURAL OAK ACOUSTIC SLAT WOOD PANEL
CEILING SECTION DETAIL
SCALE: 6” = 1’-0” 8
FINISHED CEILING 9’-0” AFF
1/2” DRYWALL PAINTED BM 2120-30 SATIN FINISH
1” X 2” STUD
FAMILY ROOM WEST ELEVATION
SCALE: 1/2” = 1’-0”
FINISHED CEILING 9’-0” AFF
3/8” HIDDEN LED TAPE LIGHT WHITE OAK CROWN MOLDING
1” BRONZE FRAME FUSION BLACK QUARTZITE COUNTERTOP
FIRE-RATED GLASS DIRECT VENT FIREPLACE BRUSHED BRASS PULL
PAINT-GRADE MAPLE PAINTED BM 2120-30 SATIN FINISH FRAMED FULL-OVERLAY CABINETS
5 1/4” H X 11/16” D POPLAR PAINTED BLACK WALL BASE
1” X 6” STEEL SUPPORT CLEATS
1” X 4” CLEATS
1/2” PLYWOOD BACK
PAINT-GRADE MAPLE PAINTED BM 2120-30 SATIN FINISH ADJUSTABLE-HEIGHT SHELF
PEG STRIP FOR SHELF HEIGHT ADJUSTMENT
2” X 4” STUD
FAMILY ROOM MILLWORK SECTION
SCALE: 1/2” = 1’-0”
The design further embraced asymmetry by placing slat wood panels across one side of the ceiling and down the wall above the cabinetry in the family room.
The 4” x 6” solid reclaimed wood mantel is held in place by steel support cleats drilled into studs .
Kitchen & Bath | Space Planning, Schedules, Budget, Elevations, Renderings

Lauren and Calvin Johnson wanted to renovate their ensuite bath as an escape from everyday life. The design needed to be easy, efficient, and luxurious with a high-end feel, and the couple was open to incorporating unique pieces and mixing metals. The project was codesigned with fellow student Kate Kuntz. The room shell was provided as part of the NKBA student design competition, and restrictions were placed on moving walls and windows.
PRIMARY BATH FLOOR PLAN
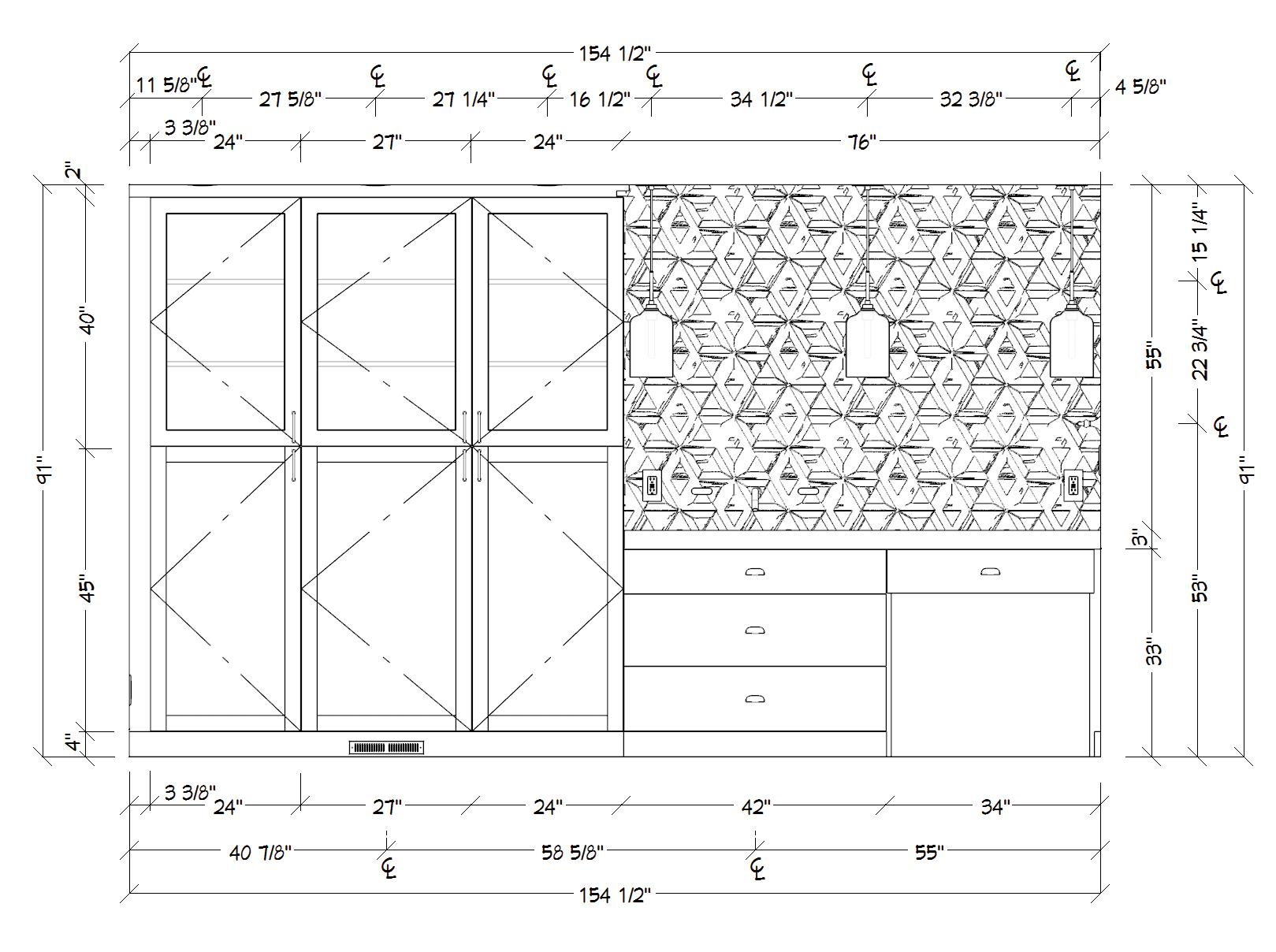
SCALE: 1/2” = 1’-0”
The layout of the primary bath follows NKBA guidelines and IRC codes and embraces principles of universal design to allow for aging in place . A curbless shower provides seamless access for a wheelchair. The shower controls and tub filler were positioned to ensure easy and safe access.
The soaking tub was turned backward to provide an edge to sit on while getting in and out. The open floor plan allows for plenty of clear floor space , including three full turnarounds and an easy side approach to the toilet for someone in a wheelchair.
BATH WEST ELEVATION
SCALE: 1/2” = 1’-0” 3
BATH NORTH ELEVATION
SCALE: 1/2” = 1’-0” 1
WaterSense and energy-efficient fixtures decreased expenses and use of natural resources.

A rustic contemporary design fits the transitional style of the rest of the house. Pattern and rhythm are showcased through the finishes, especially tile selections, and a neutral yet high-contrast color palette provides visual interest while maintaining a relaxed feeling. Mosaic tile art on the wall across from the entry makes a bold statement, and Venetian plaster walls offer subtle, creamy texture.

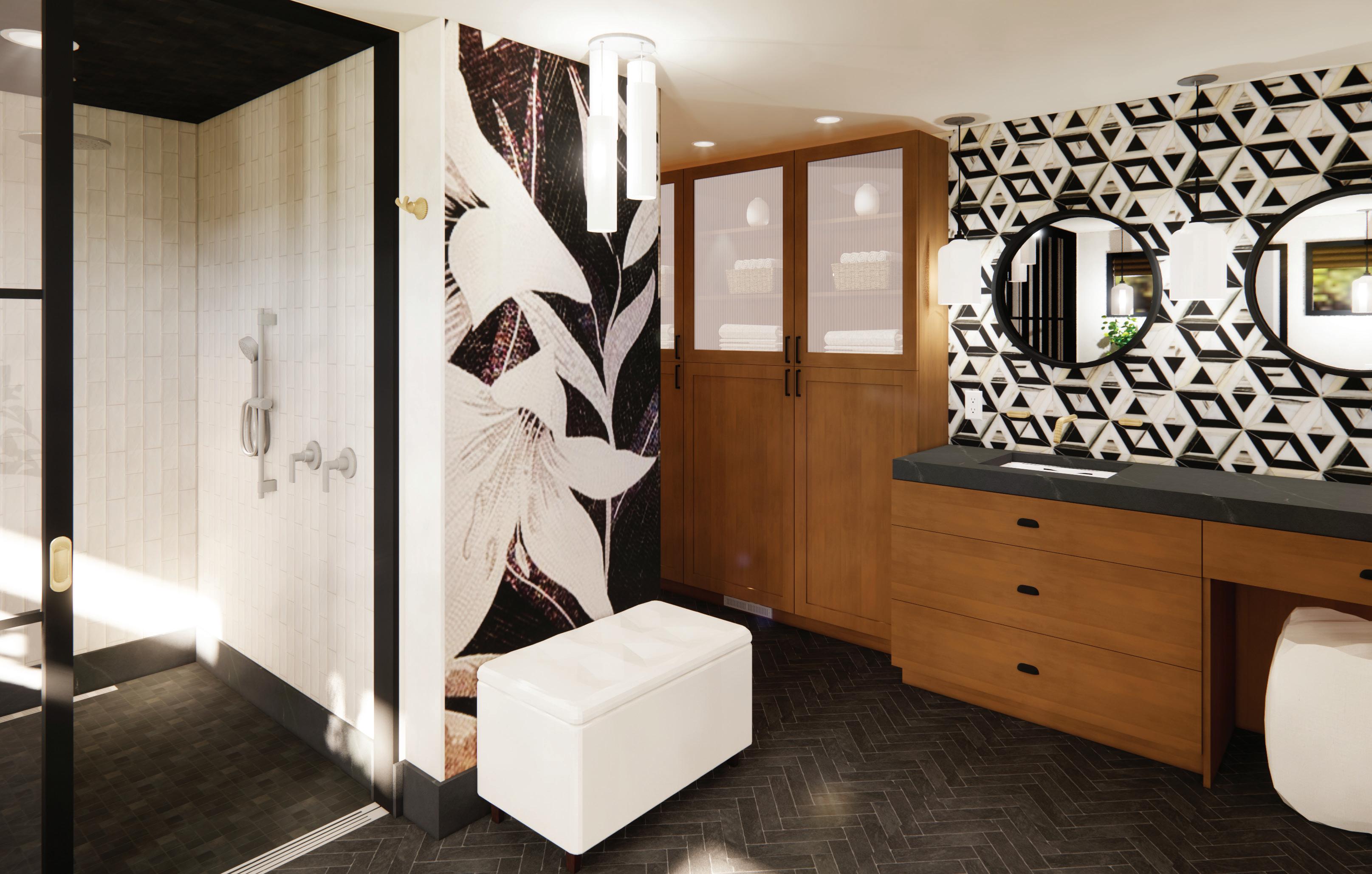
Schedules


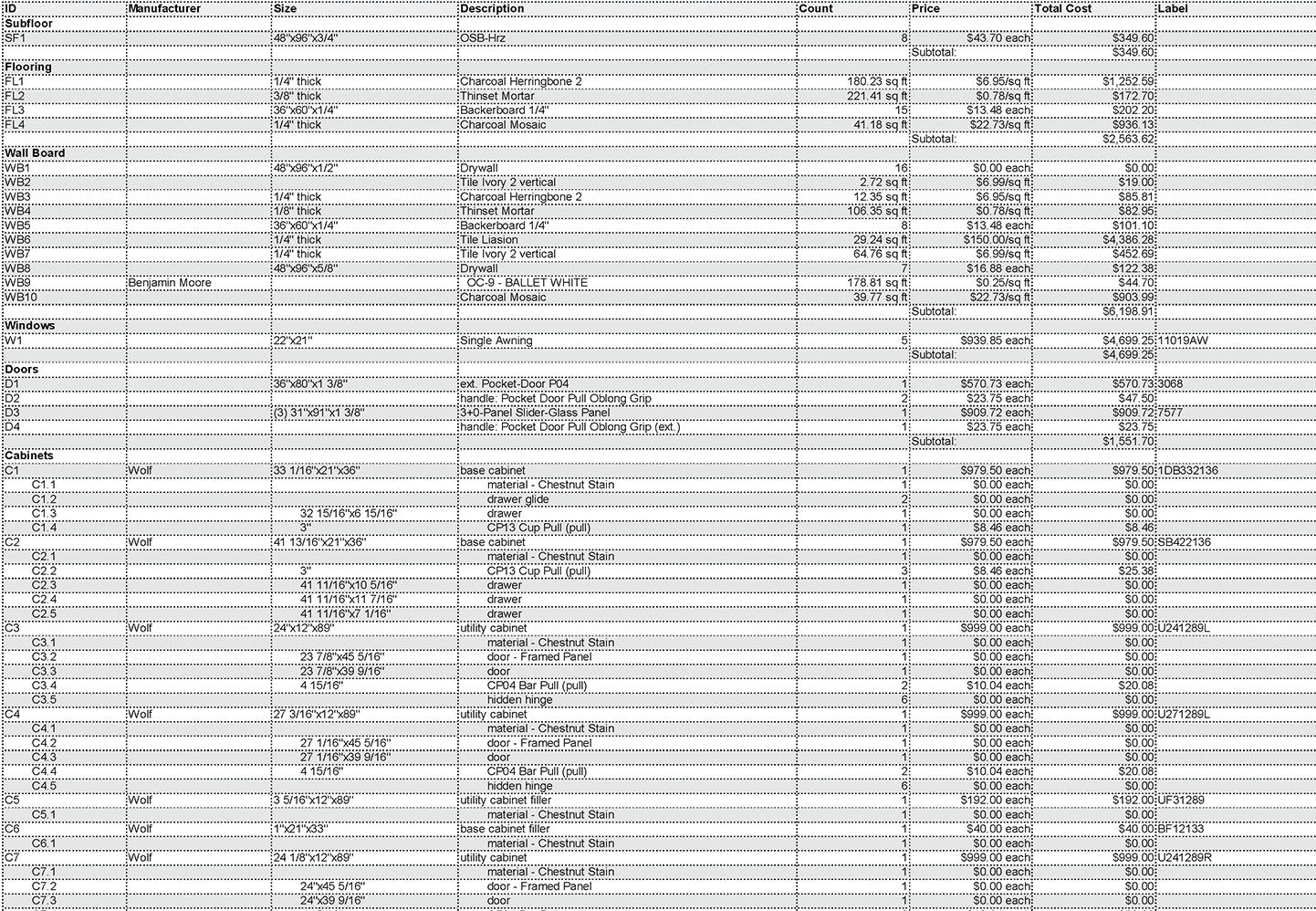

Budget
 Drawings shown are not to scale, but were originally drawn according to NKBA standards.
The model was created in Chief Architect , exported to SketchUp to add lighting, rendered in Enscape , and enhanced in Adobe Photoshop .
Drawings shown are not to scale, but were originally drawn according to NKBA standards.
The model was created in Chief Architect , exported to SketchUp to add lighting, rendered in Enscape , and enhanced in Adobe Photoshop .
Layered and dimmable lighting ambient, task, and accent provides flexibility, ensures enough light for grooming, and creates a mood on cloudy days and at night.
SHOWER WEST ELEVATION

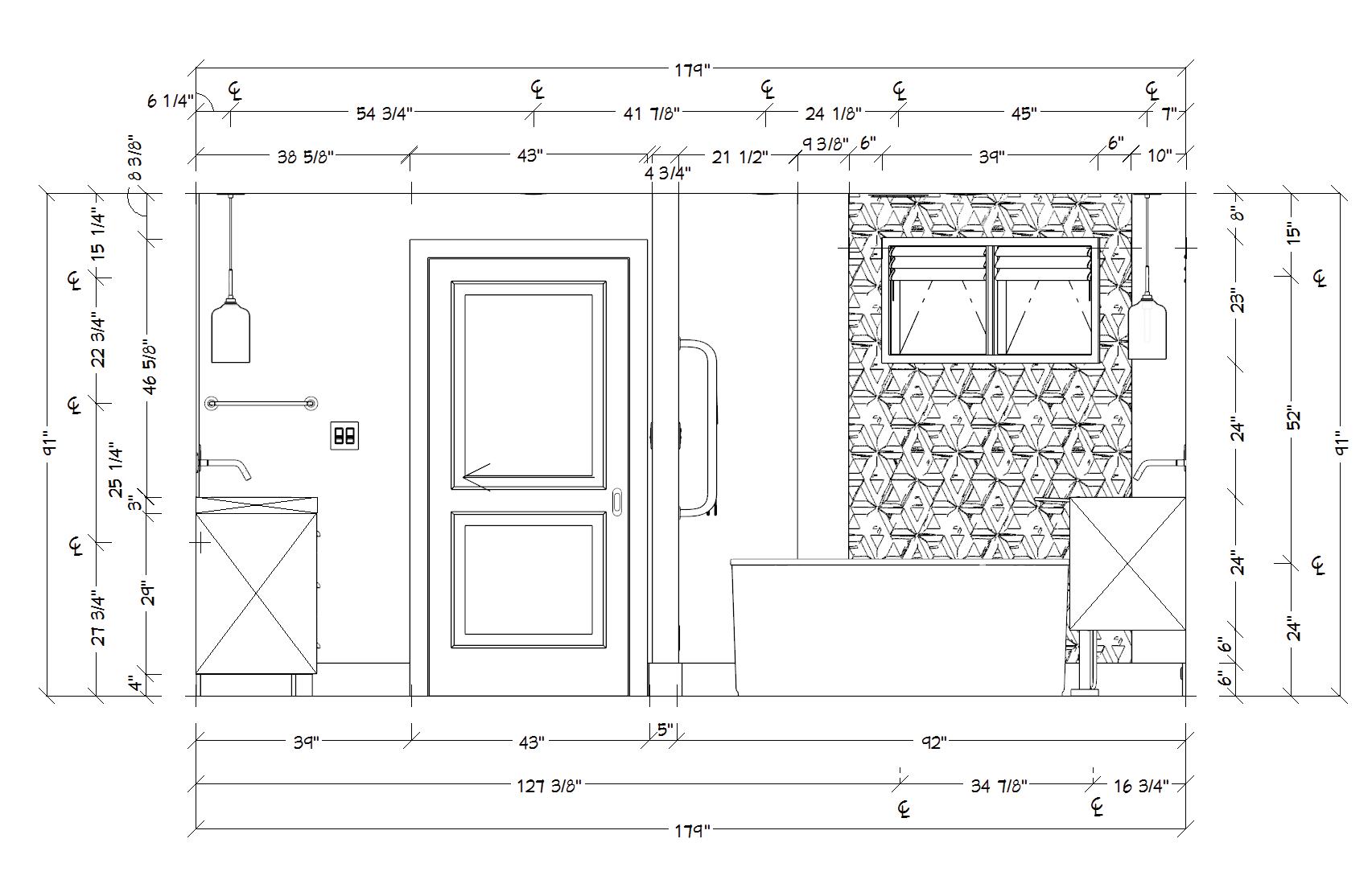
SCALE: 1/2” = 1’-0”
BATH SOUTH ELEVATION
SCALE: 1/2” = 1’-0”
Partial schedules, elevations, and budget shown. Full drawing set available upon request.
BATH EAST ELEVATION
SCALE: 1/2” = 1’-0” 11
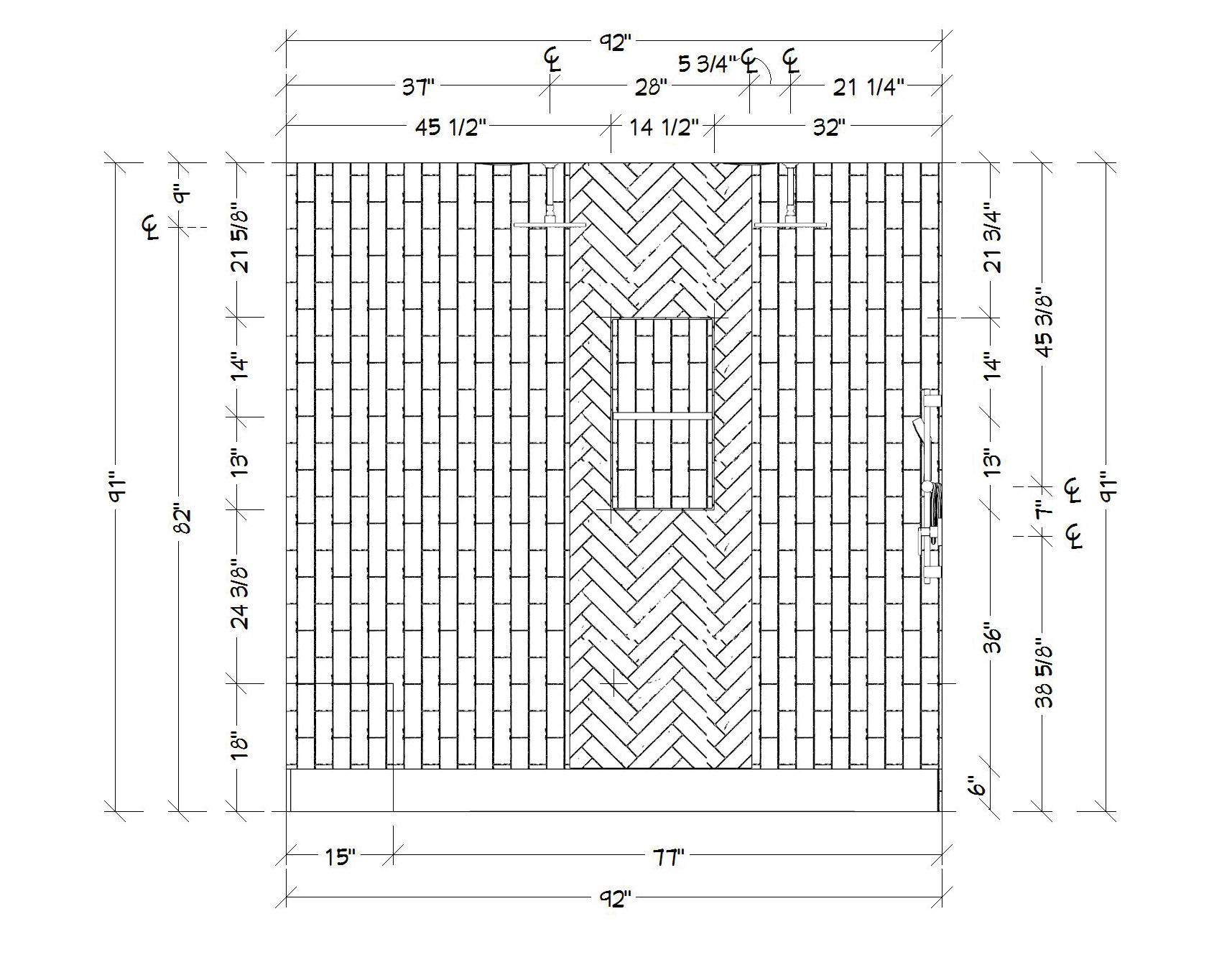
Finishes were selected according to safety , durability , and imperviousness . Plaster and tile walls, tile flooring, and a soapstone wall base resist mold growth . Mosaic and herringbone tile floors increase the coefficient of friction to reduce the danger of slipping and the darker color doesn’t show stains or dirt .
TUB SOUTHEAST ELEVATION
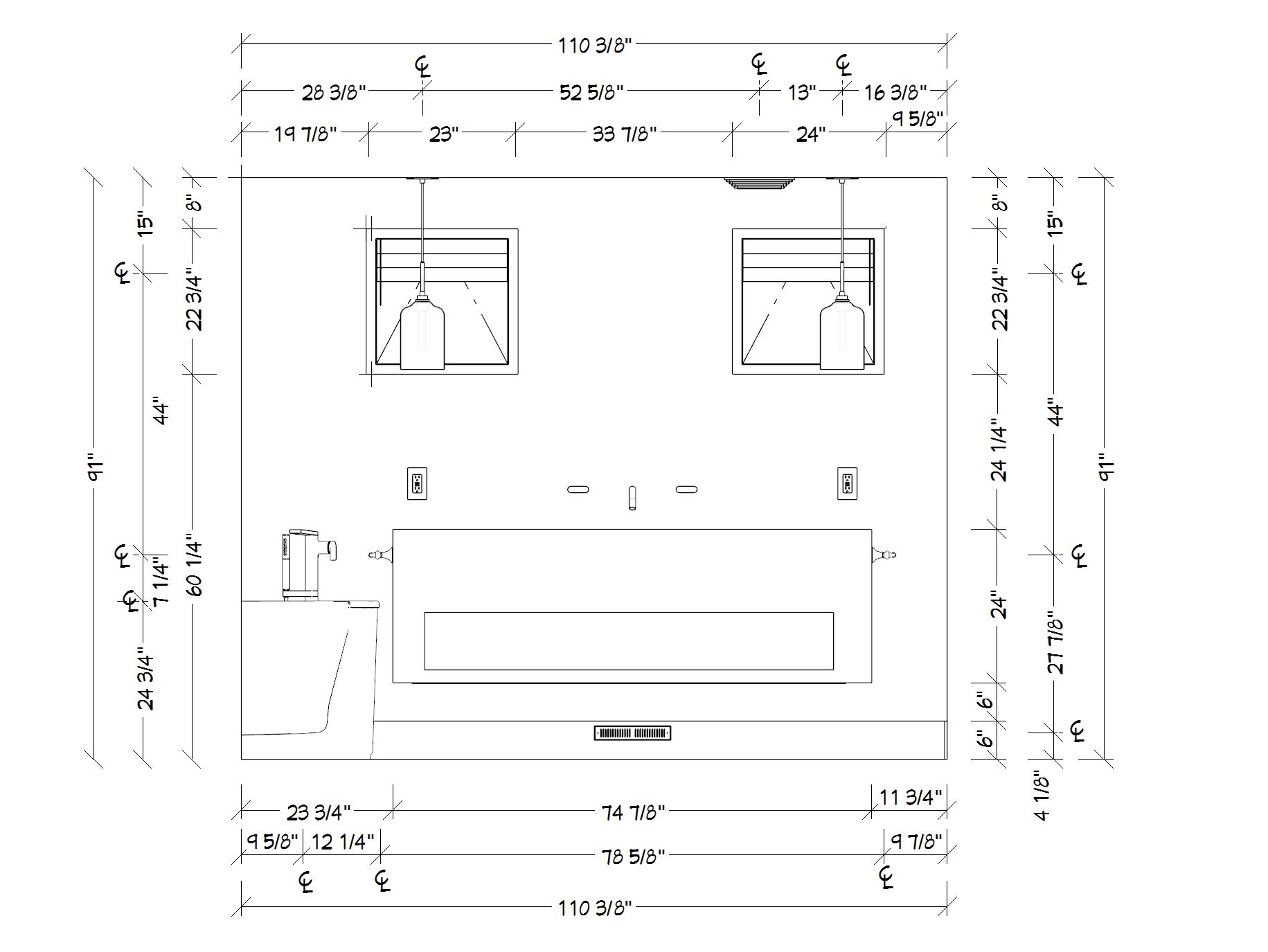
SCALE: 1/2” = 1’-0”
Mosaic tile art by Mosaics Lab: www.mosaicslab.com
Geometric tile is Liaison Doheny Large in Ebony Blend by Kelly Wearstler for Ann Sacks: www.annsacks.com
Drawings shown are not to scale, but were originally drawn according to NKBA standards.

A new hotel renovating an existing building in Chicago’s River North neighborhood was looking for a design that exhibited its philosophy of personal attention, uniqueness, and comfortable luxury . The assignment required consideration of the floor plan, circulation, and traffic flow through the lobby. The project also required furniture, fixture, and finish selections , and an elevation and perspective, completed in SketchUp and rendered in Photoshop . The purpose of the course was to learn how to build and place 3D objects in SketchUp and render and enhance in Photoshop.
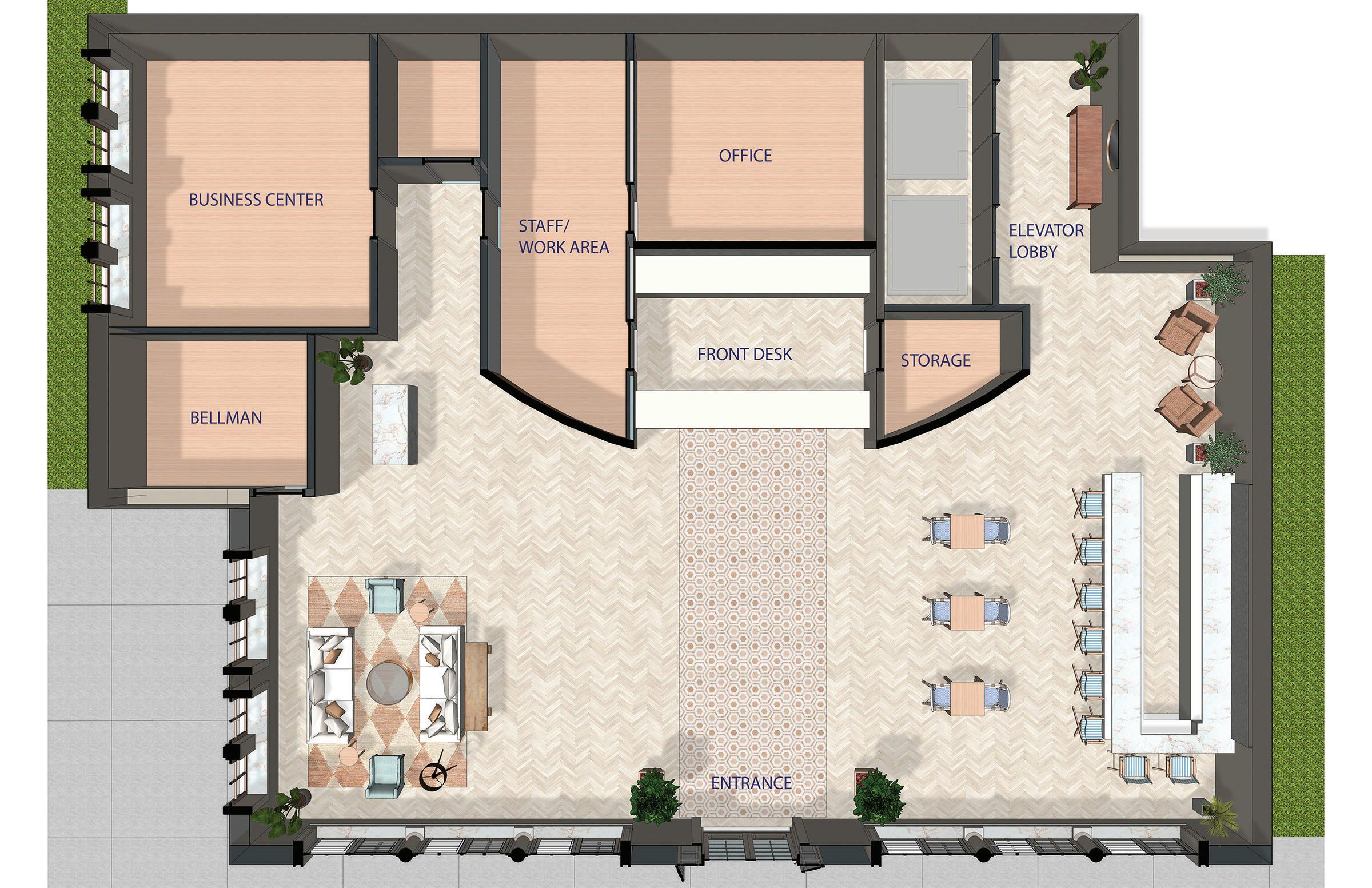
SketchUp


• Built out 3D hotel lobby from building shell
• Modeled custom bar
• Imported stylized furniture and light fixtures from 3D Warehouse
• Imported and applied custom materials to surfaces and furniture
• Created and utilized tags to separate components
• Set scenes using SketchUp styles

• Created shadows based on sun angles
• Added plants and accessories
• Exported separate layers for rendering
Adobe Photoshop
• Combined rendering layers—line drawing, materials, and shadows— to create fully rendered images
• Added ambient lighting, accessories, and entourage, including shadows and highlights for each
• Used adjustment layers, layer masks, and layer styles to manipulate images and add texture, shadows, highlights, patterns, etc.
HOTEL 350 FLOOR PLANThe design concept was based on Chicago as the “third coast,” embracing an elegant yet comfortable coastal design style. Natural materials and a neutral color palette embody a relaxing day at one of Chicago’s beautiful beaches and brings Lake Michigan into the heart of the city .

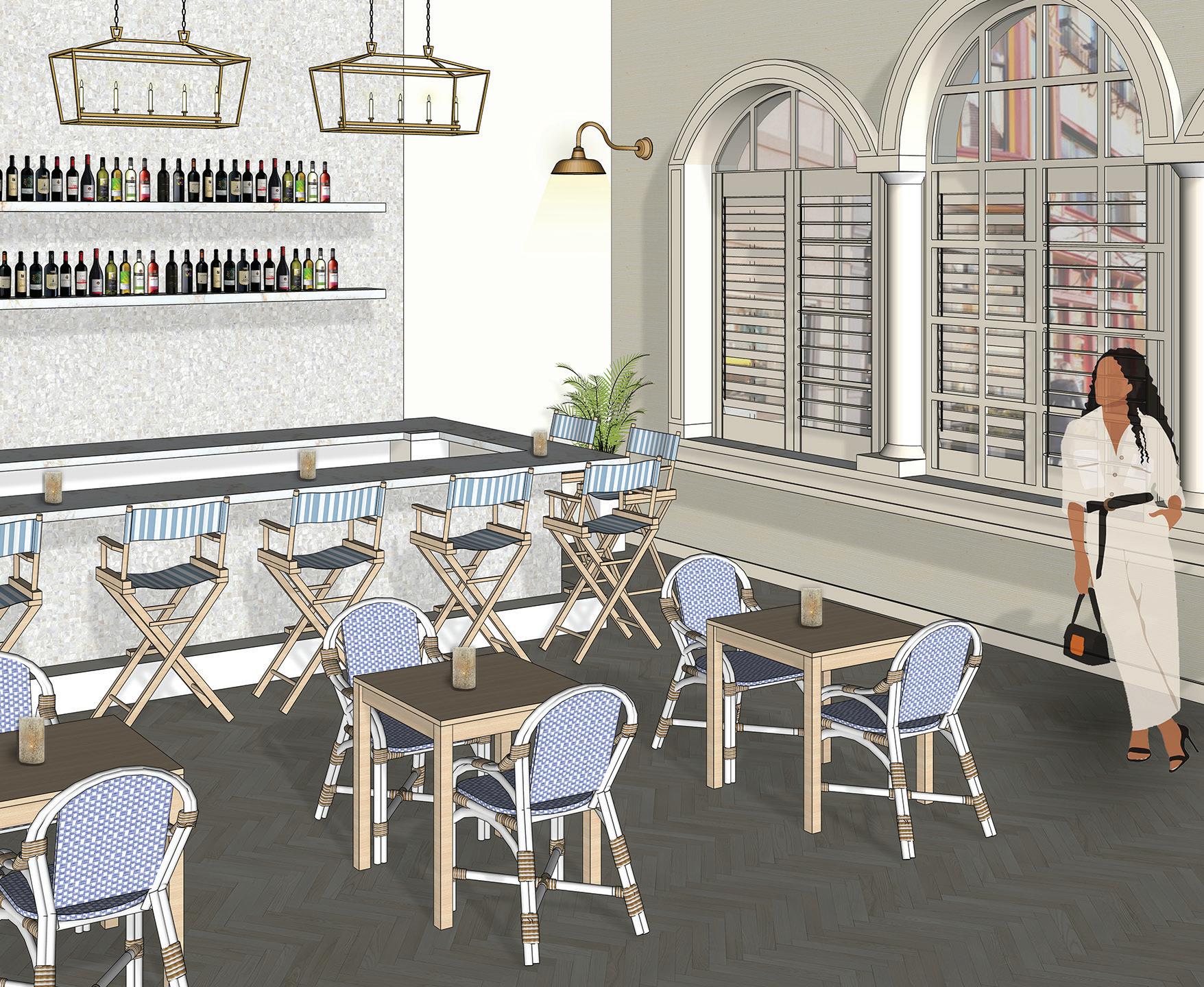 The floor plan was provided in SketchUp, allowing for minimal changes to the existing structure.
HOTEL 350 BAR PERSPECTIVE
The floor plan was provided in SketchUp, allowing for minimal changes to the existing structure.
HOTEL 350 BAR PERSPECTIVE
Drexel, a residential furniture manufacturer, rebranded itself as less traditional and more contemporary and needed lighting design for four new flagship stores with design studios. Two fixtures were provided by the client, a troffer and a can, along with the floor and furniture plan. The rest were to be chosen by the designer. Drexel provided the desired footcandles for each room in order to determine how many fixtures were needed. Any two rooms could have drywall ceilings, but the rest were required to be acoustical tile. T he new logo needed to be on display in the reception area, the conference room needed flexible lighting for meetings and presentations, and the executive offices required lighting for “wall of fame” displays . Emergency, exit, and night lighting were required as well.
The lighting design for Drexel encompassed its transition from traditional to a bolder, more contemporary style . Fixtures were selected to provide ambient, task, accent, and decorative lighting , combining to create a unique feel for the space. Residential-style luminaires brought a cozier and homier feel while still being sleek and bold. Energy efficiency was key, and all luminaires used LED lamps . In the clientfacing spaces—reception and the conference room—l ayered lighting was specified to be adjusted and brightened or dimmed , depending on the needs and desired atmosphere of the room. Extra thought was given to the placement of fixtures and switches in the conference room , given the needs of presenters and the placement of flat screens. HighCRI lamps were included throughout the space , especially in the studio where designers work with furniture finishes and need to accurately determine finish options .
SCALE: 1/4” = 1’-0”
An LED alphabet “X” fixture by Artemide was selected for the wall facing the entry in the reception space. It was specified to take the place of the X in the logo, providing both decorative and ambient lighting
A Microsoft Excel sheet was provided with formulas for the total watts, net lumens, and total lumens. The lighting design and the type and number of fixtures selected were determined through a delicate, multi-step process to meet the required lumens (calculated using a mathematical formula) for each room while not exceeding that number by too much. Thought also needed to be given to the placement of each fixture for safety, wayfinding, and the client’s task and accent lighting needs.
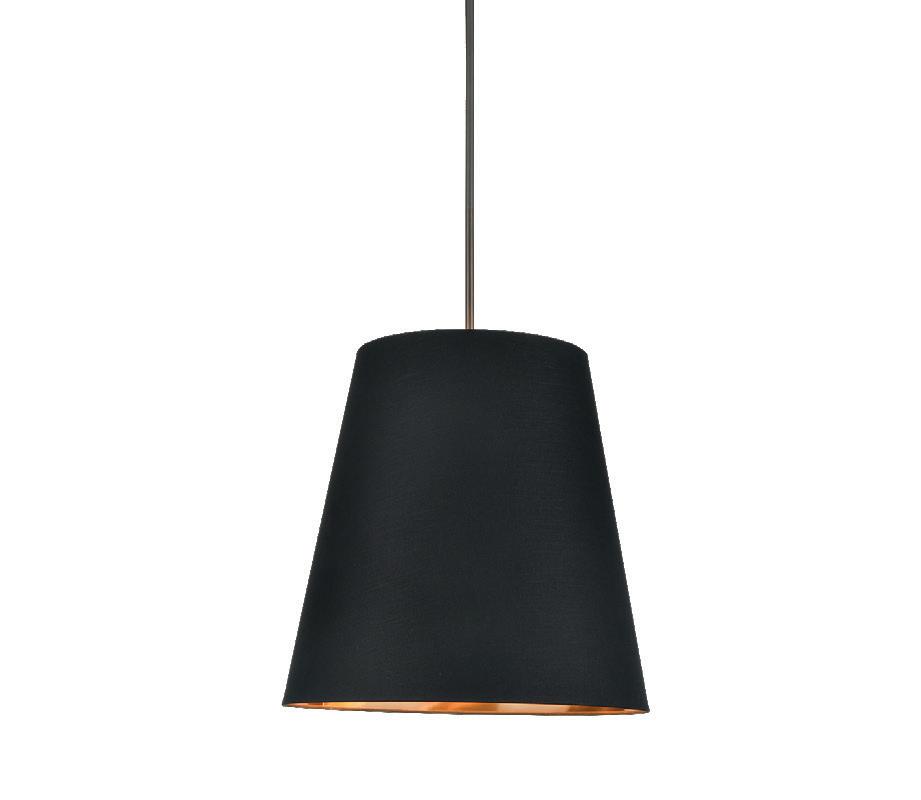


The Plateau Estates project was executed entirely in Chief Architect. The floor plan shell dimensions were provided, and the project began by drawing walls and ensuring accurate dimensions. Changes to the provided plan were permitted with the exception of moving load-bearing walls. Furniture, fixtures, finishes, and accessories were also added. The 2D plan included a site plan and landscape , a floor/furniture plan , a mechanical plan , and kitchen and bath plans . The 3D model based on the floor plan was used to create elevations, cross sections, and 3D renderings .
The learning objectives of the course included understanding and constructing wall types , such as plumbing walls and furred foundation stem walls . The course also required constructing a house from scratch with two floors, a roof, a foundation and basement, and a crawlspace . The course also covered cabinet types and stock sizing , as well as NKBA kitchen and bath guidelines and graphic standards .
 Technology | Chief Architect, Adobe Photoshop
FLOOR PLAN, SECOND FLOOR SCALE: 1/8” = 1’-0” Drawings shown are not to scale, but were originally drawn according to the scale indicated.
FLOOR PLAN, FIRST FLOOR SCALE: 1/8” = 1’-0”
NORTH CROSS SECTION SCALE: 1/8” = 1’-0”
EAST CROSS SECTION SCALE: 1/8” = 1’-0”
Technology | Chief Architect, Adobe Photoshop
FLOOR PLAN, SECOND FLOOR SCALE: 1/8” = 1’-0” Drawings shown are not to scale, but were originally drawn according to the scale indicated.
FLOOR PLAN, FIRST FLOOR SCALE: 1/8” = 1’-0”
NORTH CROSS SECTION SCALE: 1/8” = 1’-0”
EAST CROSS SECTION SCALE: 1/8” = 1’-0”
As with any BIM software , Chief Architect allows for simultaneous changes to 2D and 3D models . Adjusting a cabinet height or width in the floor plan also automatically makes the change in the elevations, 3D rendering, and cabinet schedule. These features allow design and documentation to occur simultaneously and can shorten the project timetable .
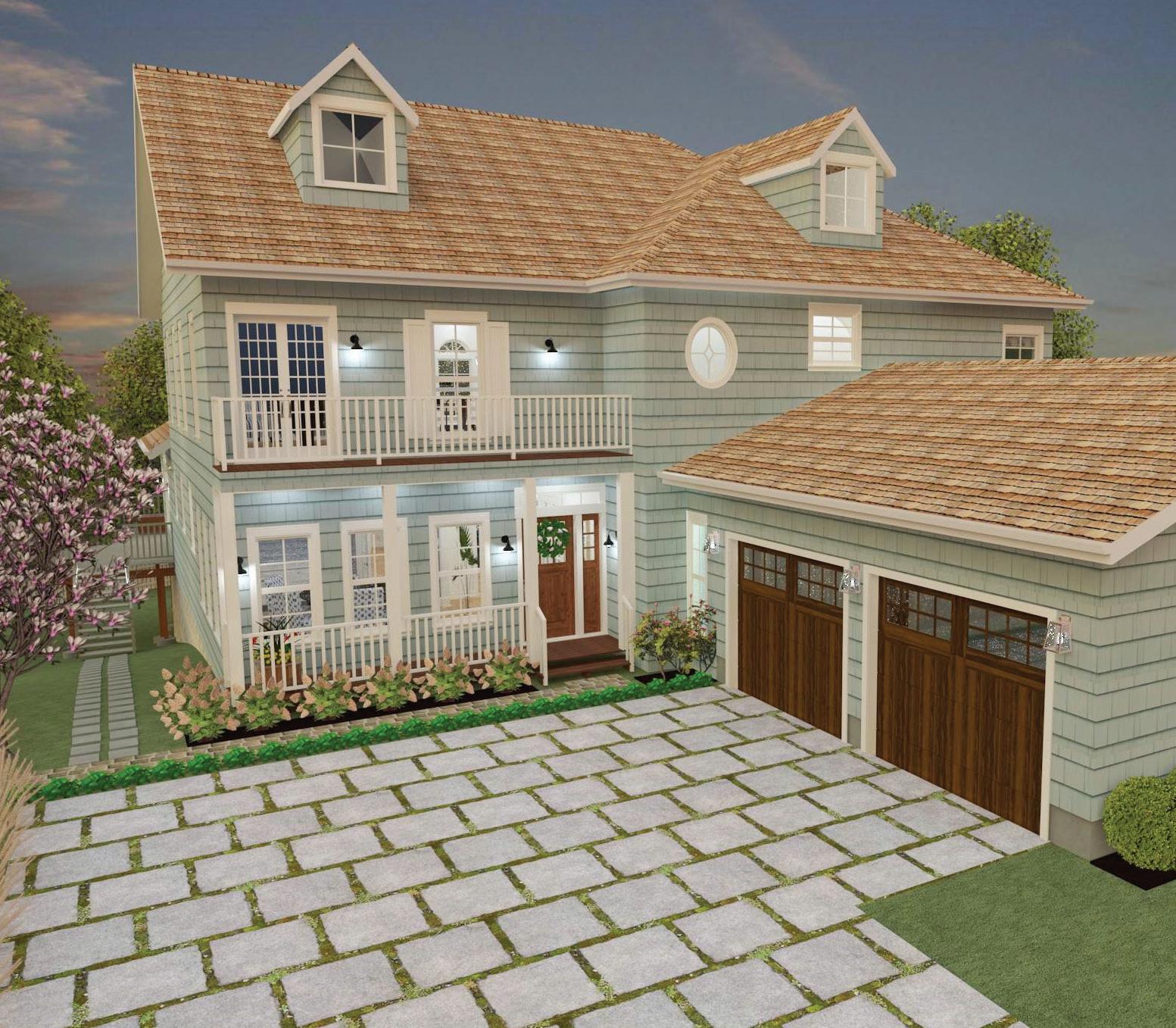
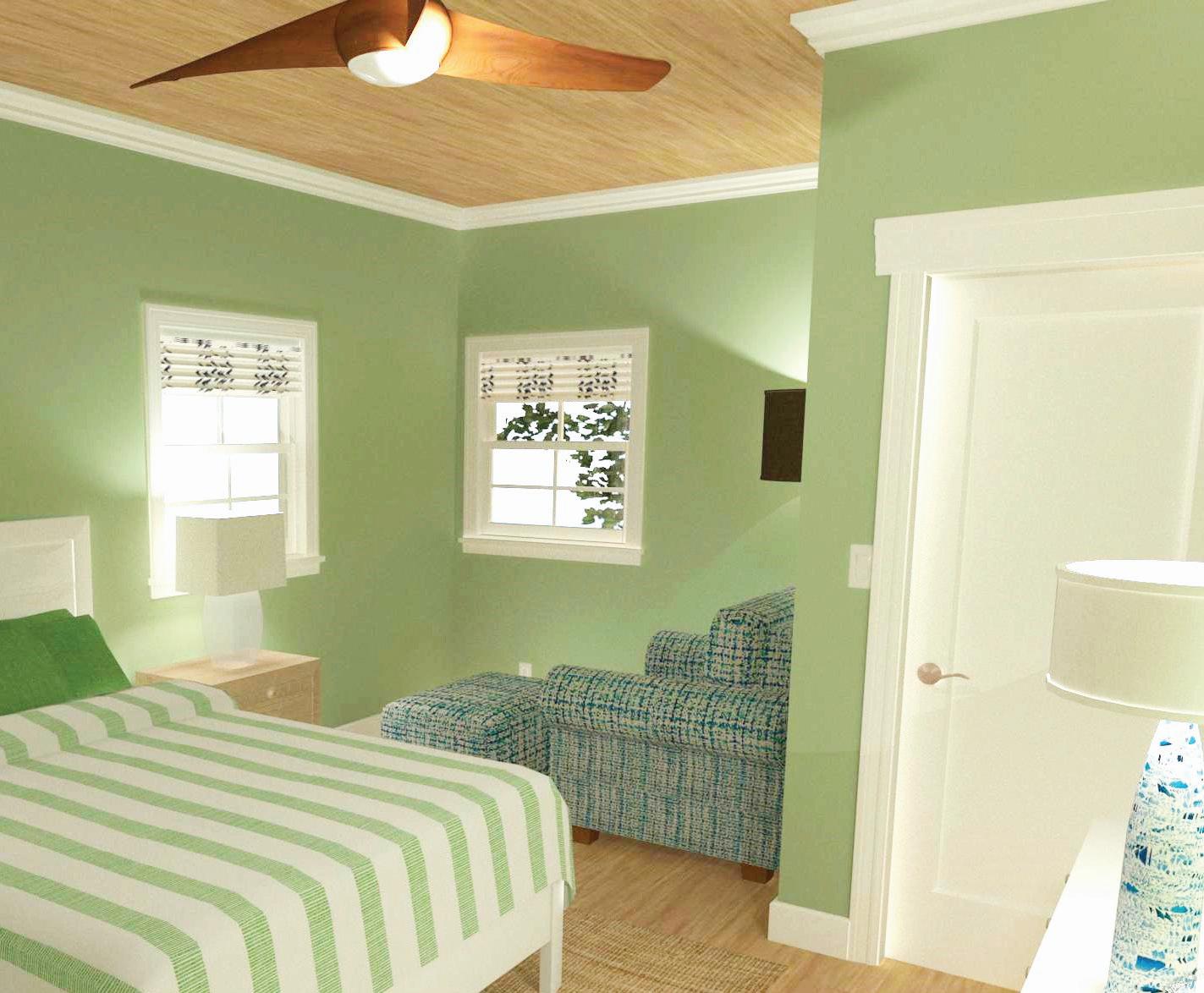

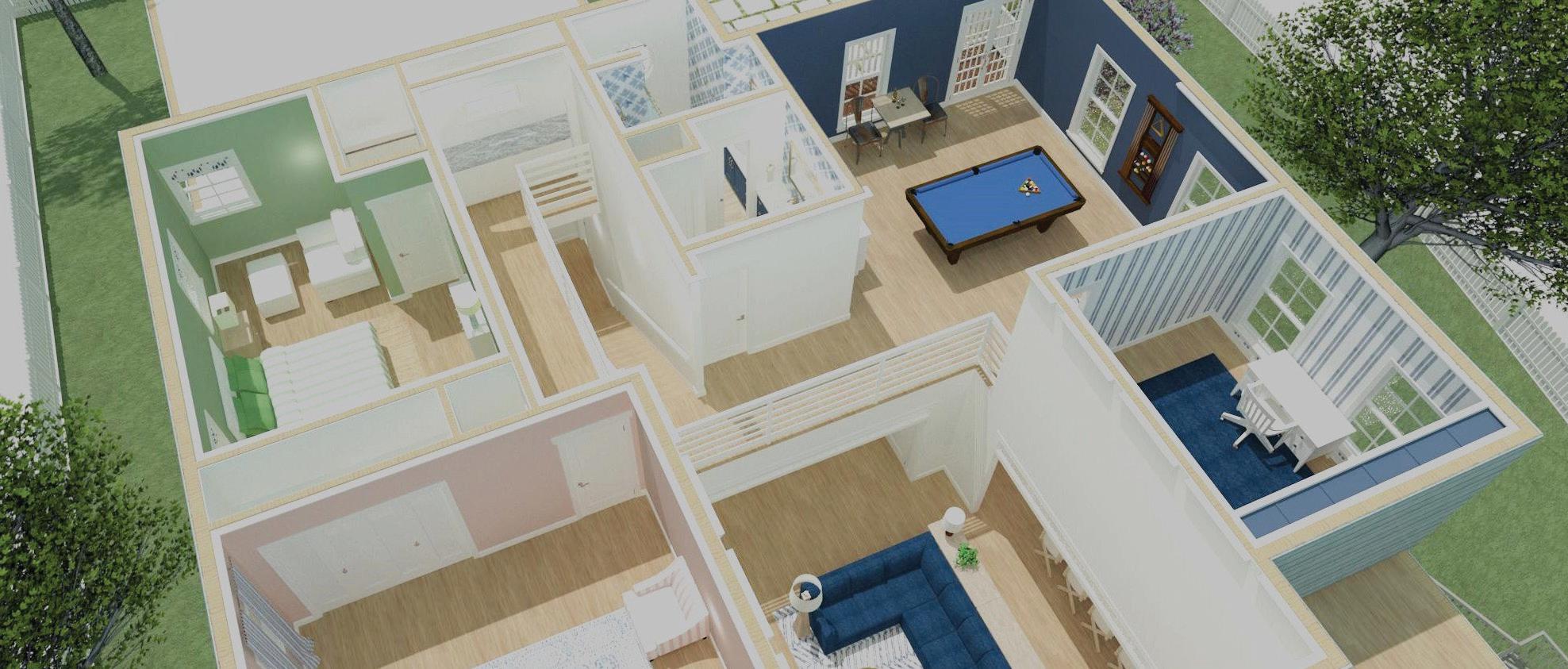

BIM tools like Chief Architect make complex projects easier for the entire design team, especially when changes to the plan are required. The seamless adjustments save the designer time and the client money .
Software like Chief Architect helps the design team to more accurately estimate project and material costs based on the floor plan and materials . It also helps the design team identify potential budget issues in advance .
BIM tools also help both the design team and the client to visualize the design and make changes that appear in real time , which can be a great selling point for the design studio.
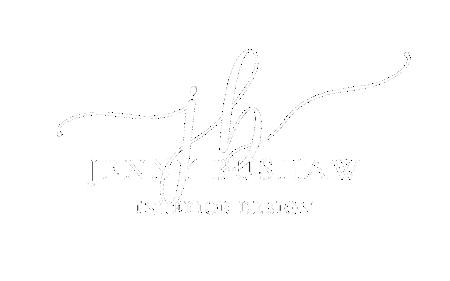








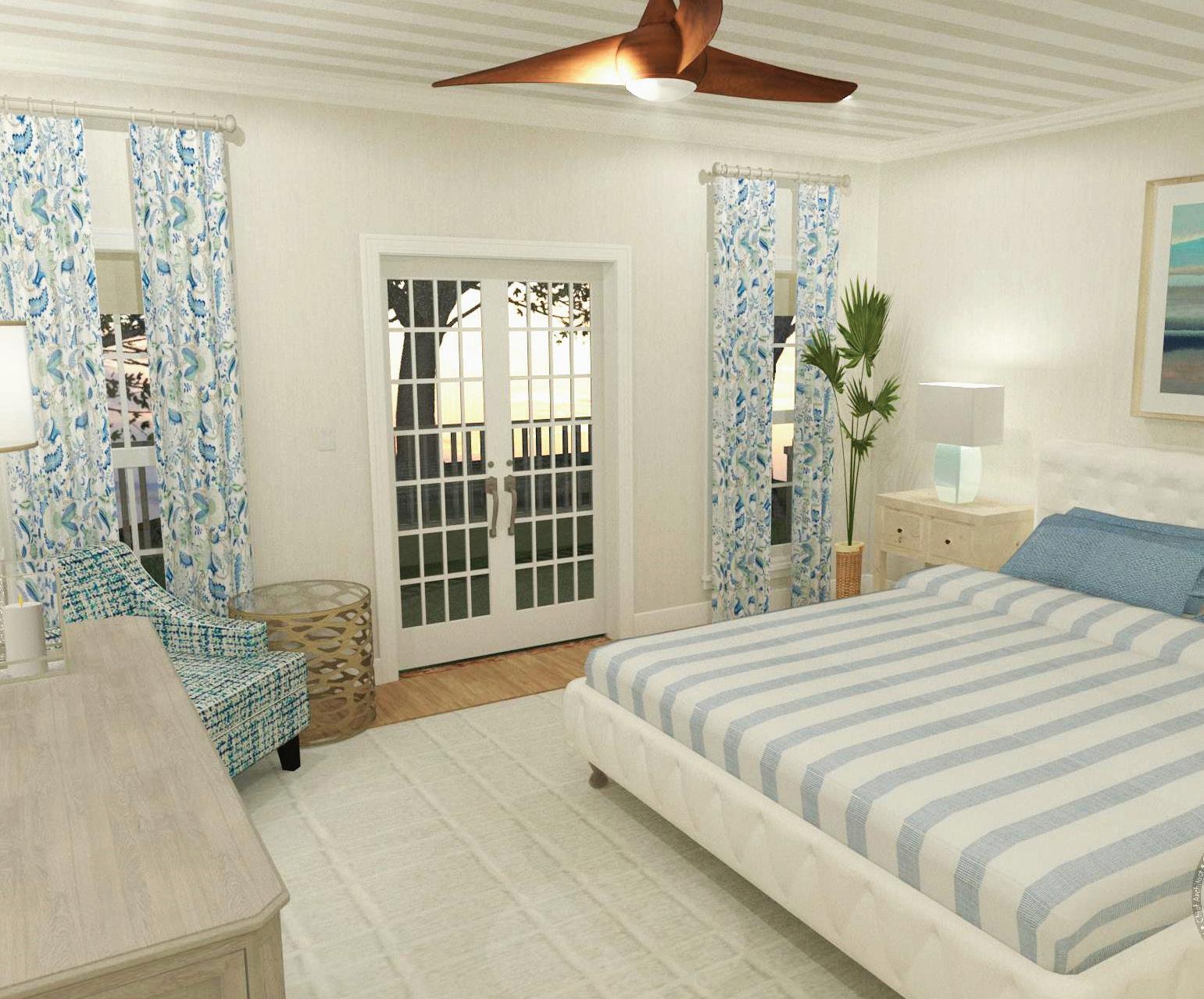
 Partial project documents shown. Full drawing set available upon request.
Renderings created using Chief Architect Ray Trace and enhanced in Adobe Photoshop
Partial project documents shown. Full drawing set available upon request.
Renderings created using Chief Architect Ray Trace and enhanced in Adobe Photoshop
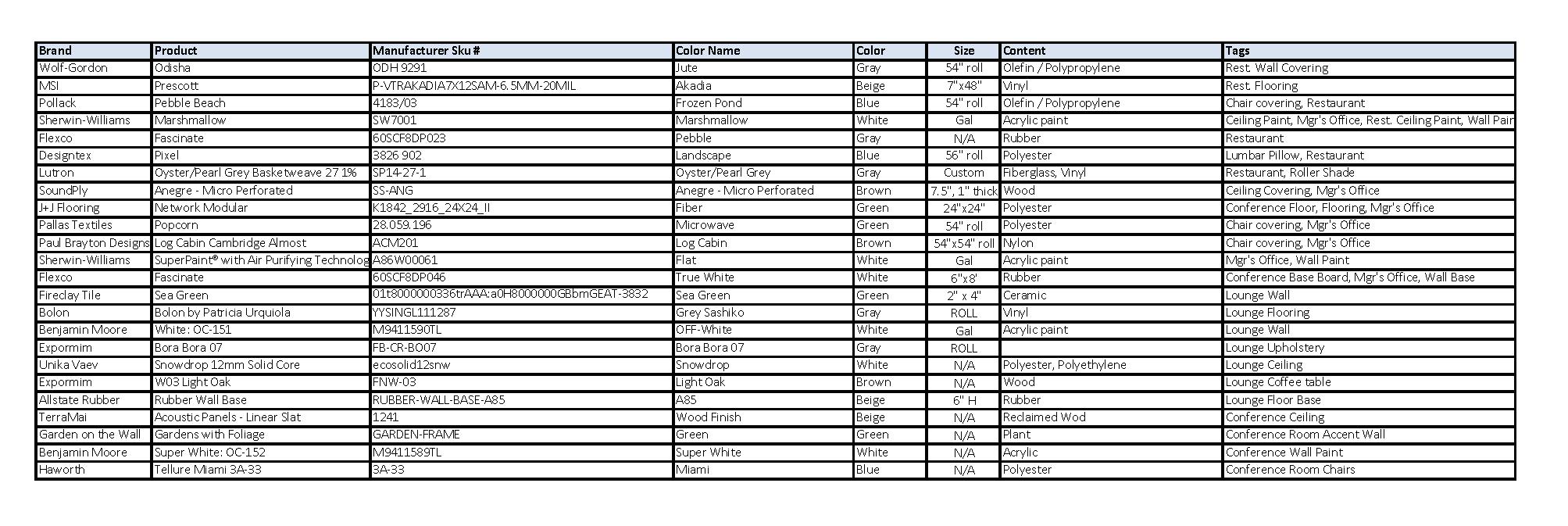
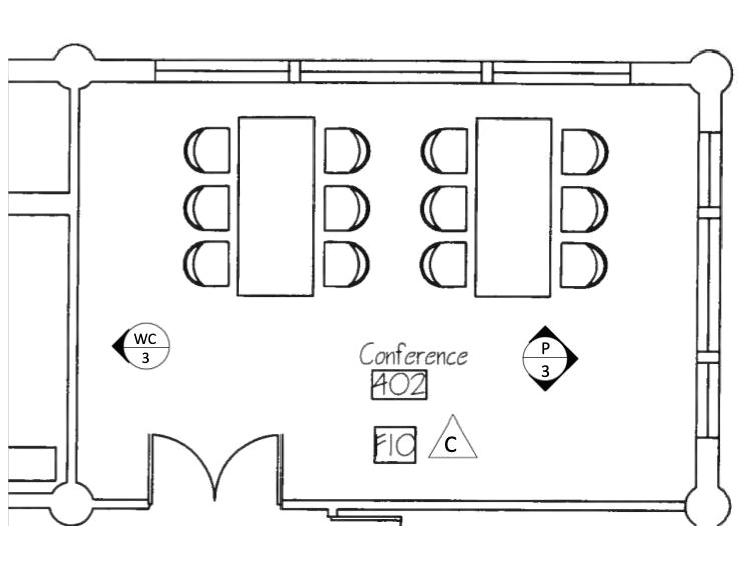
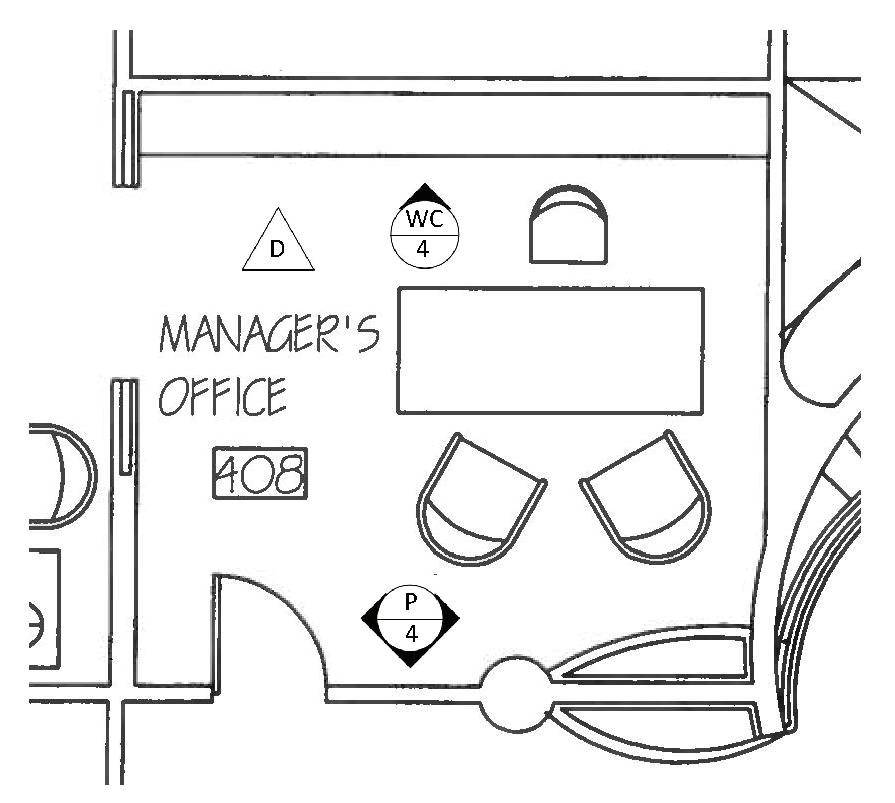
Playo was a conceptual, nature-inspired adult playground in Malibu, CA aimed at adults ages 21 to 50. It was not your average health club; there were no weight or cardio rooms. Playo housed a healthful restaurant and lounge, conference room, spa, pools, and a beach, but also included a lazy river, yoga and meditation spaces, an indoor obstacle course, outdoor areas for lawn games, a ball pit, a giant coloring wall, and more spaces for adults to let go and have fun. The concept aimed to bring nature inside and people outside, increasing activity in a fun and healthy way . It was a unique concept for combining an adult playground—an up-and-coming idea—with biophilia and whole-health wellness .
The Playo Health club concept was developed as part of a four-person team with fellow COD students Jen Brickner, Anahi Diaz, and Chase Holden for the Environmental Materials & Specifications course. The floor plan of a health club was provided, and each group decided on an overall concept , assigned a room to each member , and chose materials based on the overall design aesthetic and performance requirements and desires . Sustainability was an important driver in the material selection process. My assigned room was the manager’s office.
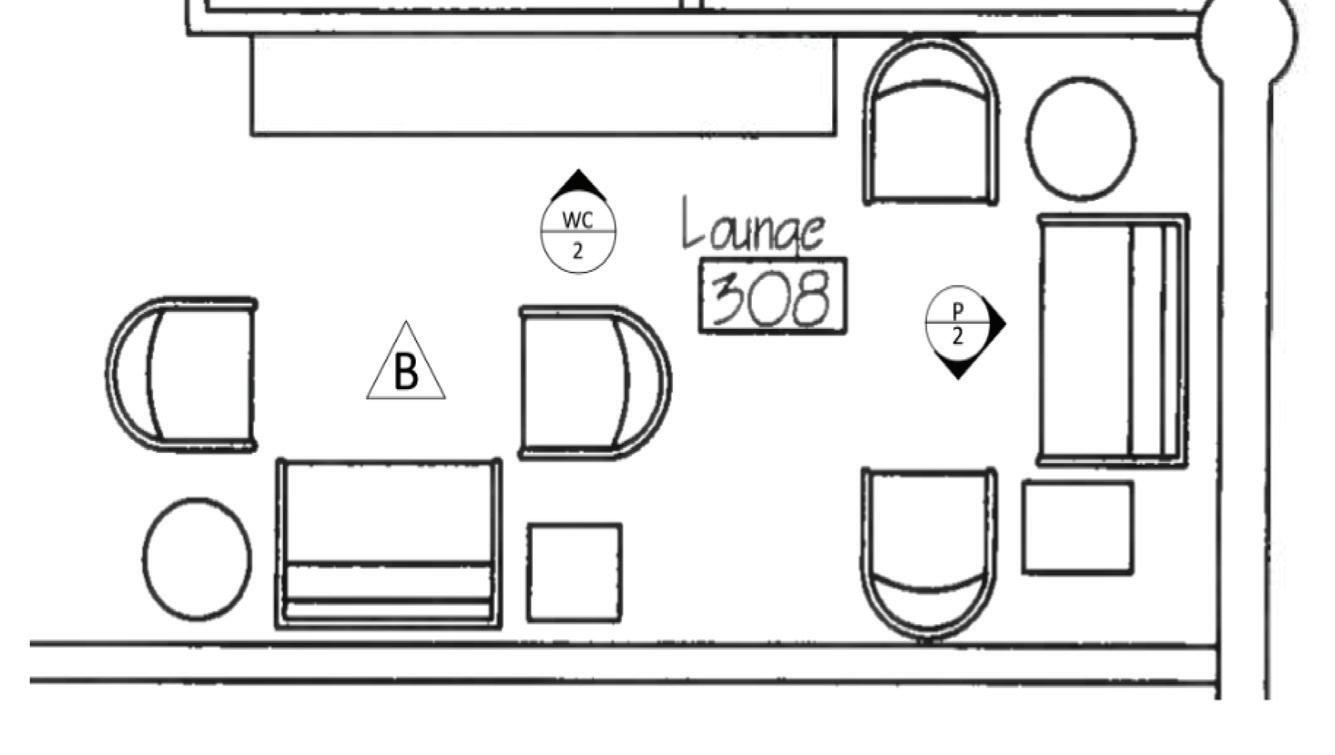
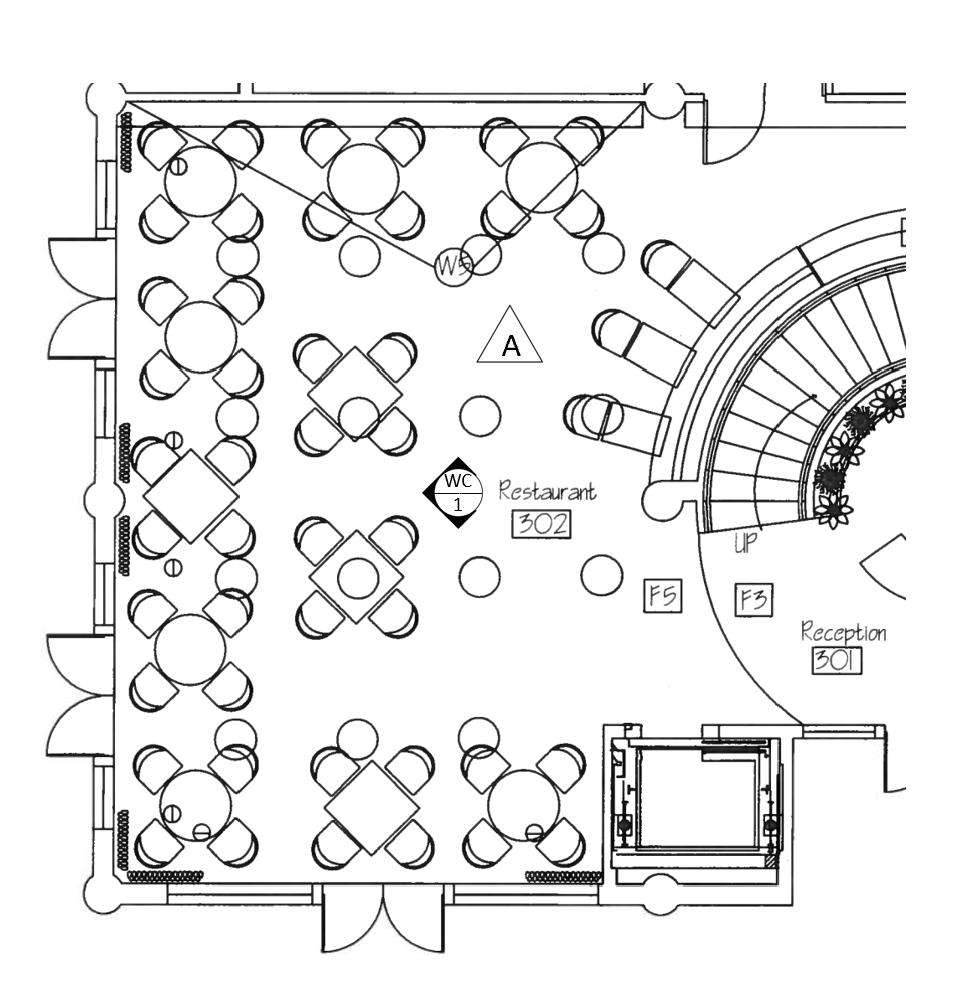

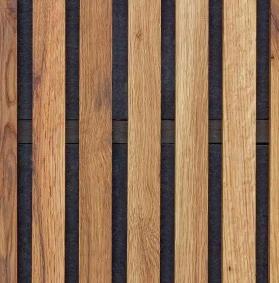
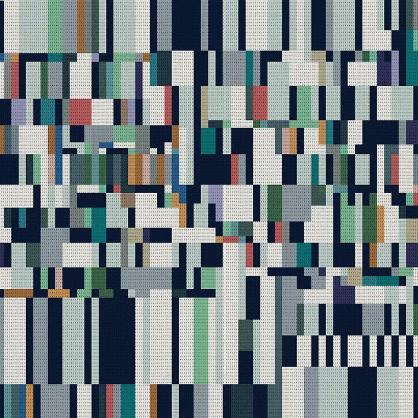

J+J
Modular in Fiber is made in the U.S. , contains 4 5% post-consumer recycled content , has a carpet reclamation program , and is Living Product Challenge certified and WELL compliant . The dark green color gives the appearance of a forest floor and resists showing stains and dirt . If a stain does occur, replacing just one or two tiles results in less waste . Carpeting was selected to dampen the sound in the office and increase confidentiality .
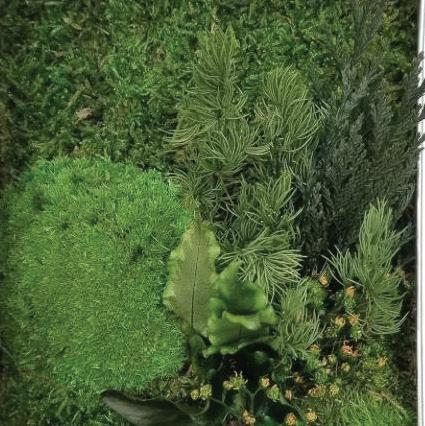
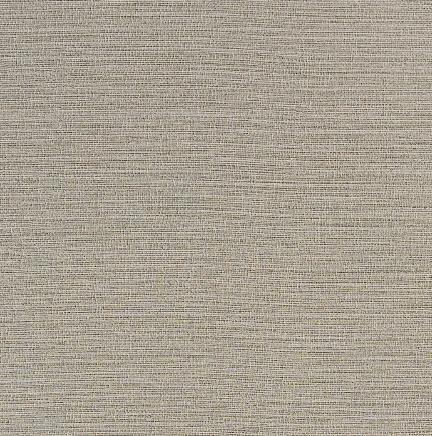





The visitor armchairs in front of the desk were covered with Pallas Textiles Popcorn upholstery in Microwave . The fabric contains 66% recycled polyester , is lowemitting , is made in the U.S. , and is SCS Indoor Advantage Gold Certified . It has high wear resistance ( 100,000 Wyzenbeek Double Rubs) for added durability.
The different materials presented here were chosen independently by each group member for their assigned room. The cohesiveness demonstrates the strength of our overall vision , our communication skills , and that we were all on the same page when it came to the overall palette. Materials were selected and organized using Material Bank’s Workspace feature, allowing search filters to identify low-VOC, locally sourced, and recycled and natural content .
SoundPly acoustical panels in Anegre - Micro Perforated were selected for wallcoverings on both the ceiling and north wall behind the desk. The panels further dampen sound for greater confidentiality . The natural wood look fit the overall design aesthetic. The panels are made in the U.S. , contain 30% post-consumer recycled content , have a low-VOC option, are Forest Stewardship Council (FSC)-certified , and are low-emitting . This selection also has an ASTM Class A flammability rating and an acoustical NRC rating of 0.70-1.0 . The continued pattern from the wall to the ceiling gives the illusion of greater ceiling height .
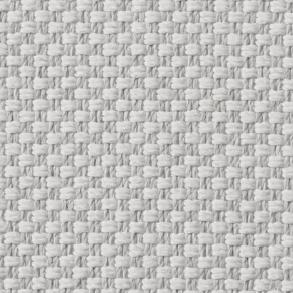

Sherwin-Williams SuperPaint® in Marshmallow, flat finish , was selected to be easy to touch up in case of scuffs on the walls from chairs being moved by clients and visitors. This paint inhibits bacterial odors and mold and mildew growth on the surface. It’s GREENGUARD Gold certified , lowemitting , and uses air purifying technology . The off-white color gives the room an open and airy feel , especially since it doesn’t have windows.
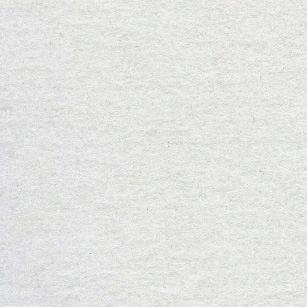

The concept embraced harmony through a consistent, nature-inspired analogous color palette , emphasizing connections between each room while giving each space its own unique feel . Cool colors inspire relaxation while natural wood instills warmth . Materials selected are made in the U.S. and do not require extensive shipping fees or carbon emissions from long trips . Selections are also durable , easy to maintain , and, when possible, able to be swapped out with minimal waste in case of damage (such as with carpet tiles), also further cutting costs. Safe, nonslip flooring , green walls to increase indoor air quality , acoustical materials to allow better hearing , and low- and no-VOC products allow the spaces to be accessible and enjoyed by people of all ages without compromising their health.
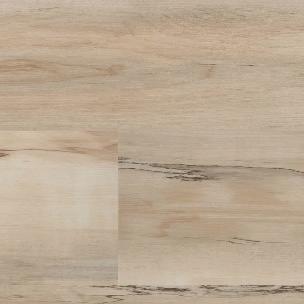
Kitchen & Bath | Construction Plan, Floor Plan, Mechanical Plan, Countertop Plan, Soffit Plan, Schedules, Budget, Proposal, Elevations, Renderings
Kate Kuntz wanted to renovate a second floor loft in her Victorian-era home to become a library and home office . She was looking for a multipurpose space that felt energizing during the day and relaxing at night —a place to enjoy coffee in the morning and wine or cocktails in the evening. As such, Kate wanted an auxiliary kitchen with storage for coffee, tea, wine, and cocktail accoutrements. As an interior designer, Kate required a place to work from home that included storage for work materials and large construction documents . Because of the space’s flexibility, layered and flexible lighting was especially important to reduce eye strain at night and on cloudy days. Overall, Kate wanted a comfortable place to sit, read, and relax that fit the home’s historic style.
LIBRARY FLOOR PLAN
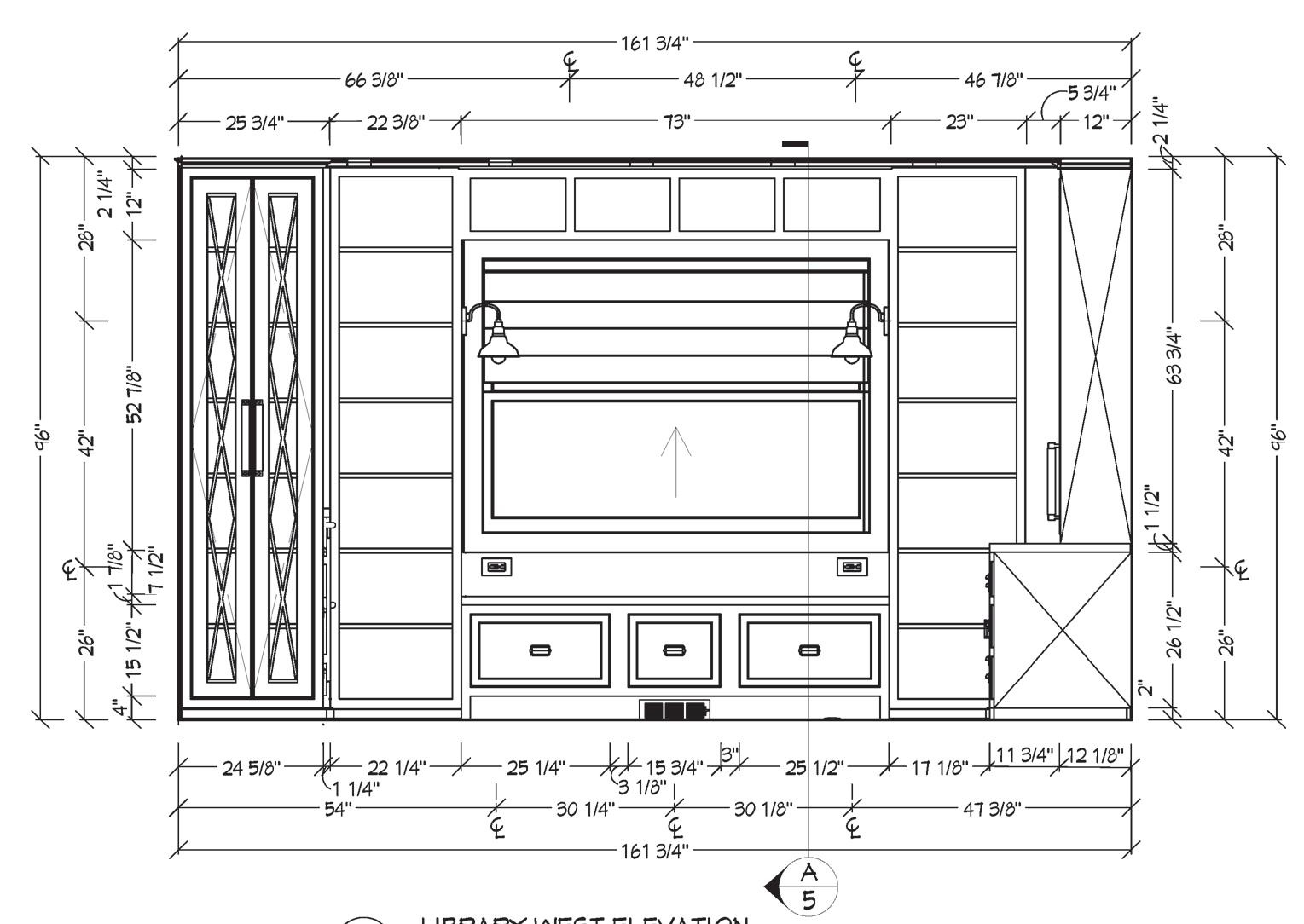

SCALE: 1/2” = 1’-0”
Drawings shown are not to scale, but were originally drawn according to the scale indicated.
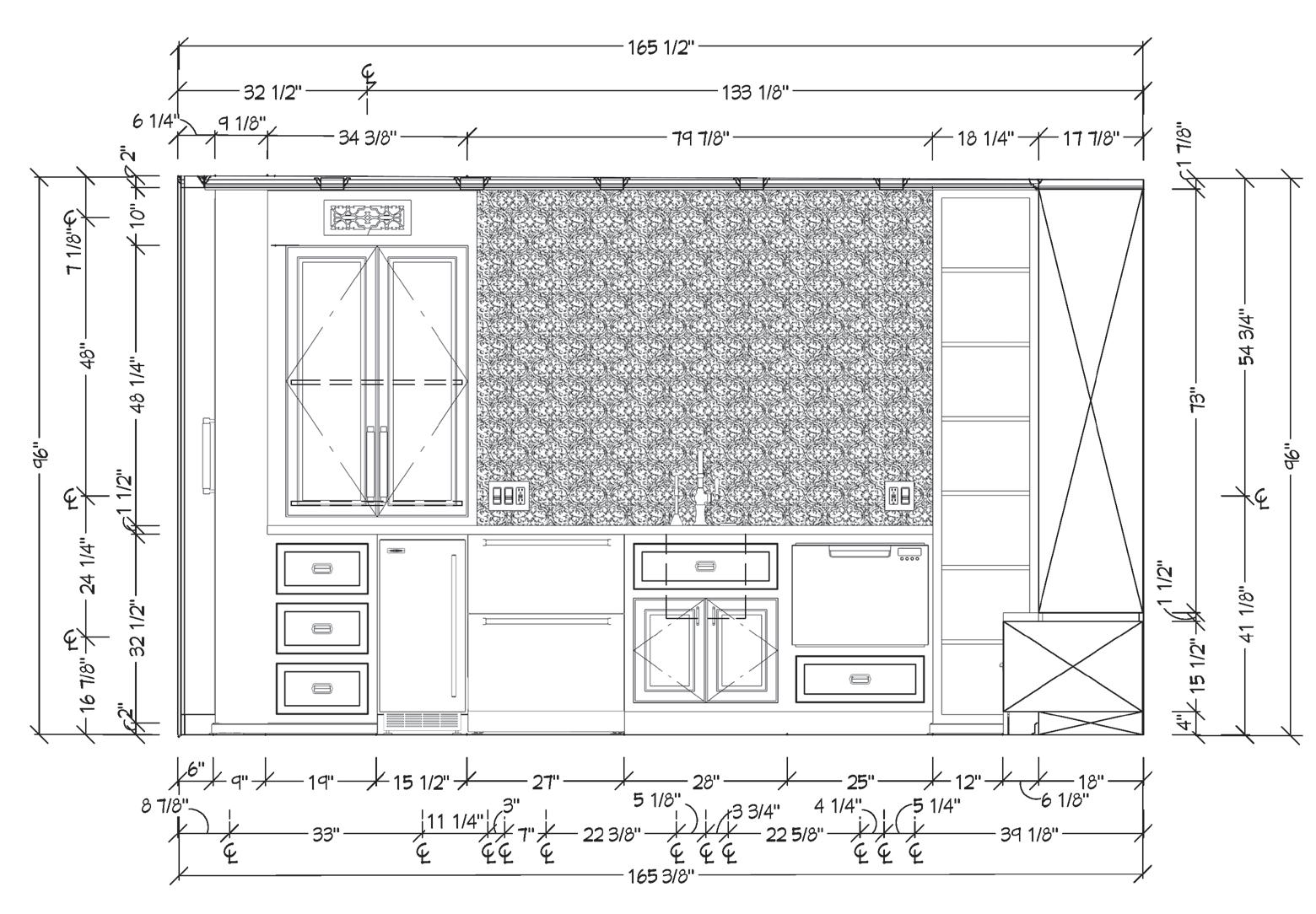

Partial project documents shown. Full drawing set available upon request.
BASE CABINET SECTION
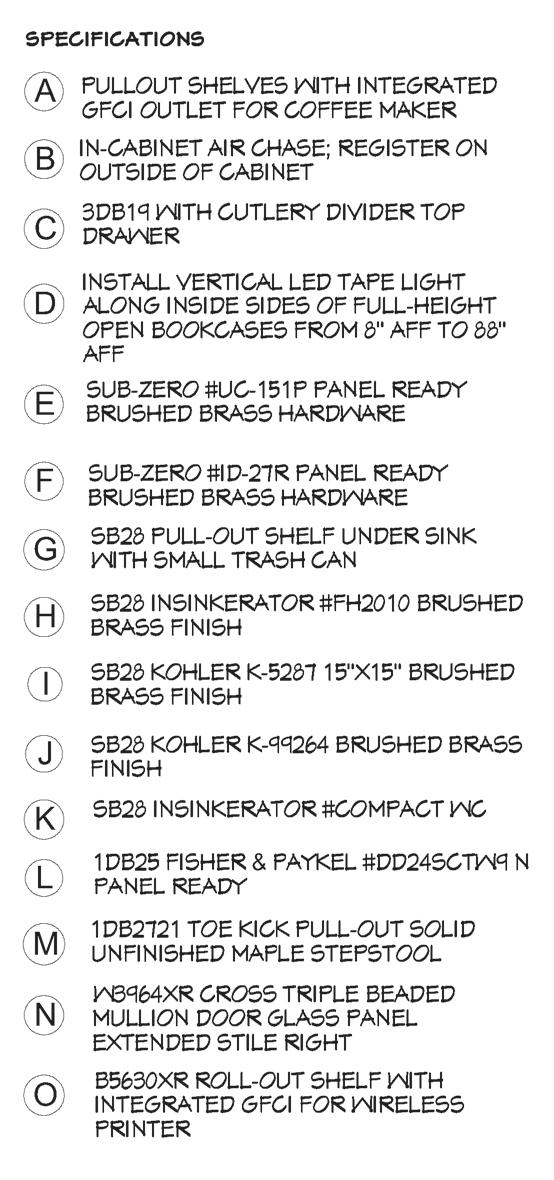
SCALE: 1” = 1’-0”
Custom cabinetry allowed for specialty storage, including a window seat with toe kick step stool underneath, an extra wide drawer to store construction documents near the desk area, and rollout shelves inside cabinets to conceal an easy-to-access printer and, separately, a coffeemaker—both with integrated GFCI outlets.
LIBRARY WEST ELEVATION
SCALE: 1/2” = 1’-0”
LIBRARY SOUTH ELEVATION
SCALE: 1/2” = 1’-0”
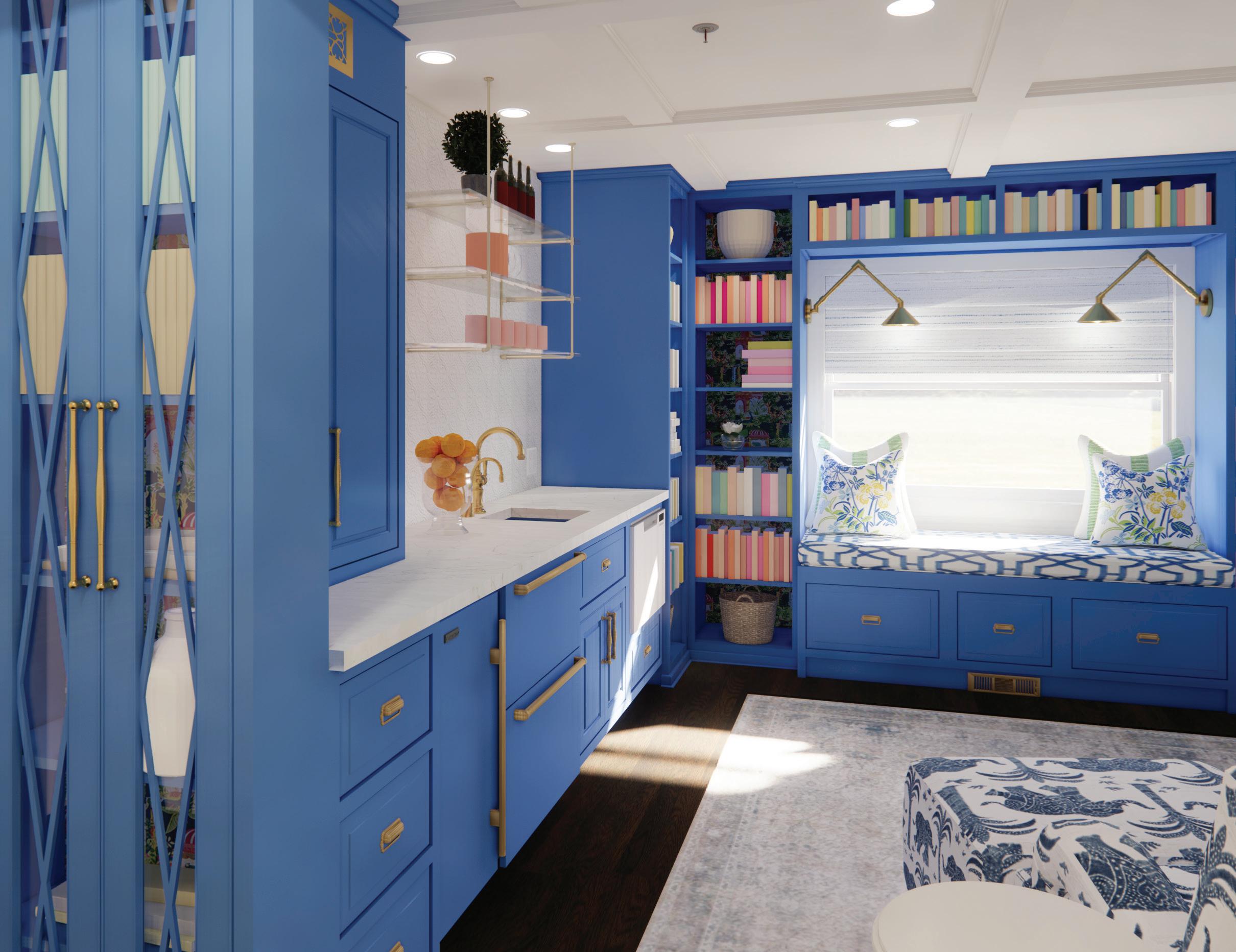

For the room to function for a variety of uses, the design designated a few different zones: work, relaxation, and kitchen . The plumbing needed to be located on an interior wall to keep from having to furr an exterior wall , which left only one area for the kitchen. Built-in seating fit nicely against the window with surrounding bookcases, which placed the desk and work area opposite the kitchen.

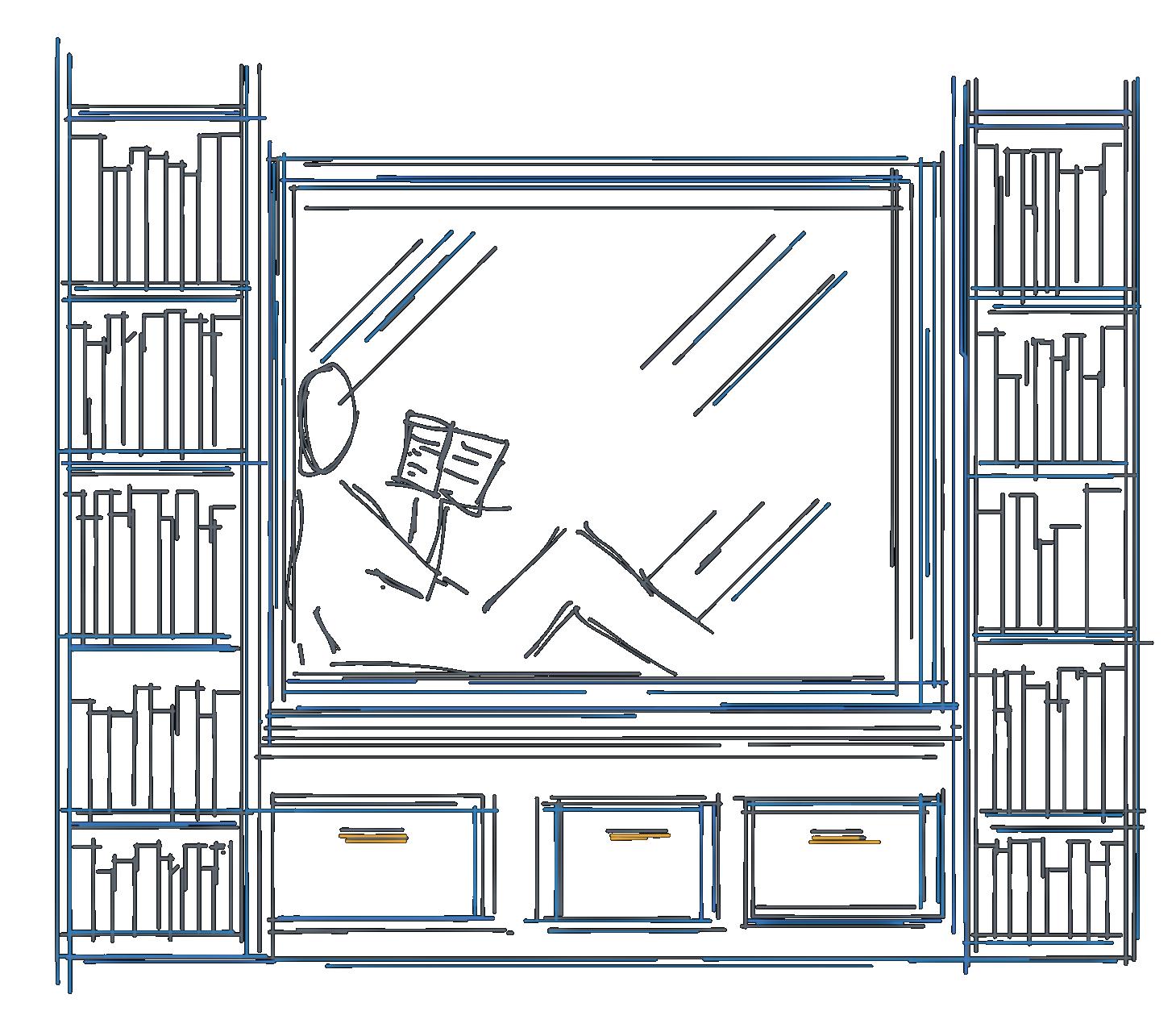
In wanting to incorporate the home’s historic Victorian style , the design featured a few key attributes from that time period, based on research into interior design during that era. The Victorian age ushered in newfound wealth for the middle class and, coupled with mass production of furniture and other decor items, people of the time wanted to show off as much of their unique style as they possibly could. With new dye technology, textiles and wallcoverings embraced bright and rich colors and bold patterns —especially floral, leaf, and vine motifs . Window treatments were dramatic and heavy. Ornamentation throughout the room was a key feature of the time, including millwork and woodwork, overstuffed furniture, and decorative light fixtures. Keeping with the Victorian style, bold patterns and colors were chosen for wallcoverings and fabrics . The arabesque tile backsplash in the kitchen area provides an embellished and textured look . The hardware, including vent registers, feature ornate silhouettes , as do the moldings on the builtin cabinetry and bookcases . The wall without millwork displays a gallery of family portraits, artwork, and a decorative mirror in the spirit of ornamentation . The refinished wood flooring harkens back to when the house was first built.
Victorian design research references: https://www.architecturaldigest.com/story/victorian-interior-design-101 https://www.masterclass.com/articles/victorian-interior-design-guide



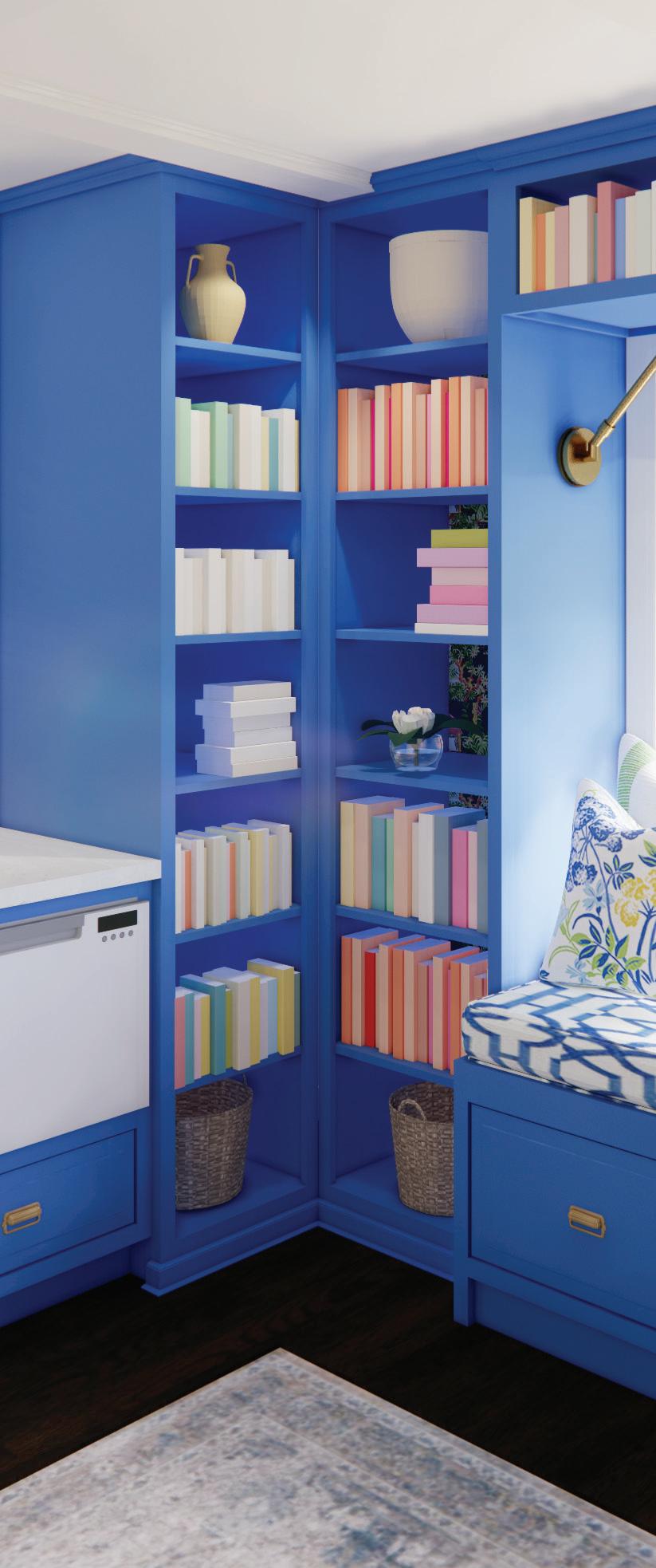
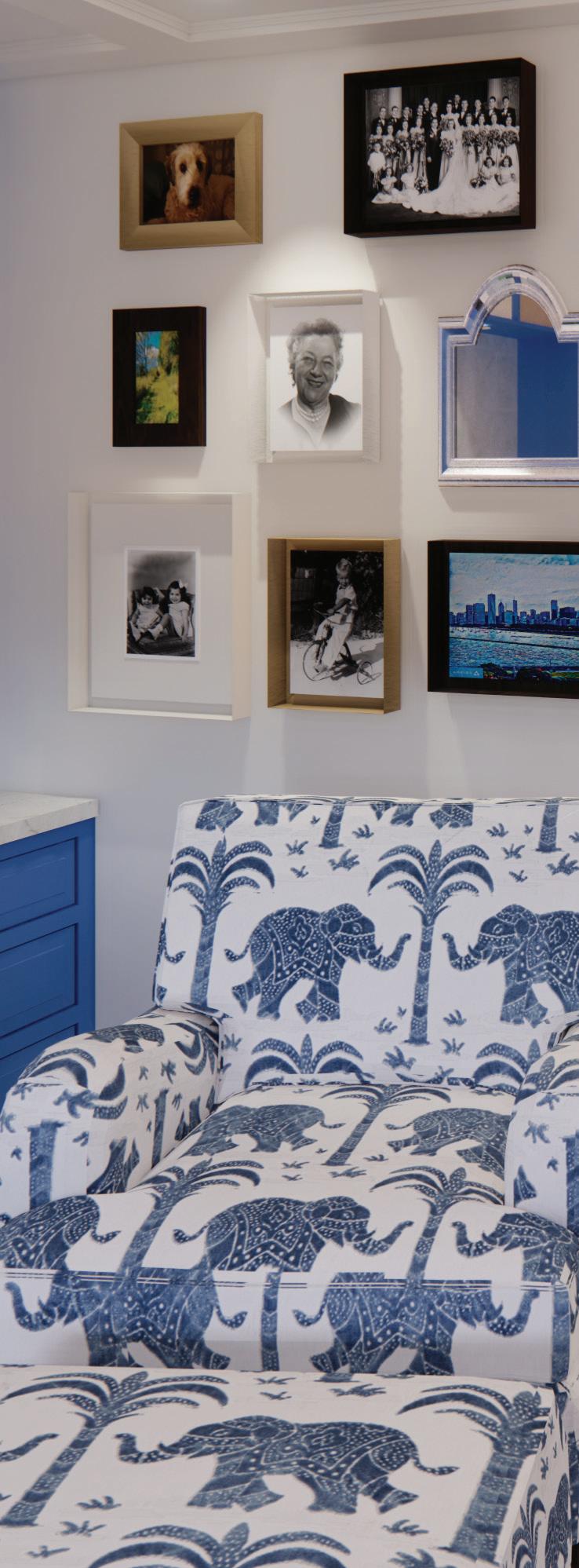



Jenny Bushaw specializes in residential interior design, including kitchen and bath, and recently earned the NKBA-accredited certificate in Kitchen and Bath Design from College of DuPage in Illinois. She has done kitchen and bath space planning and material and finish selections for a few home renovations in the greater Chicago area and
brings knowledge of residential codes and NKBA guidelines to her work.

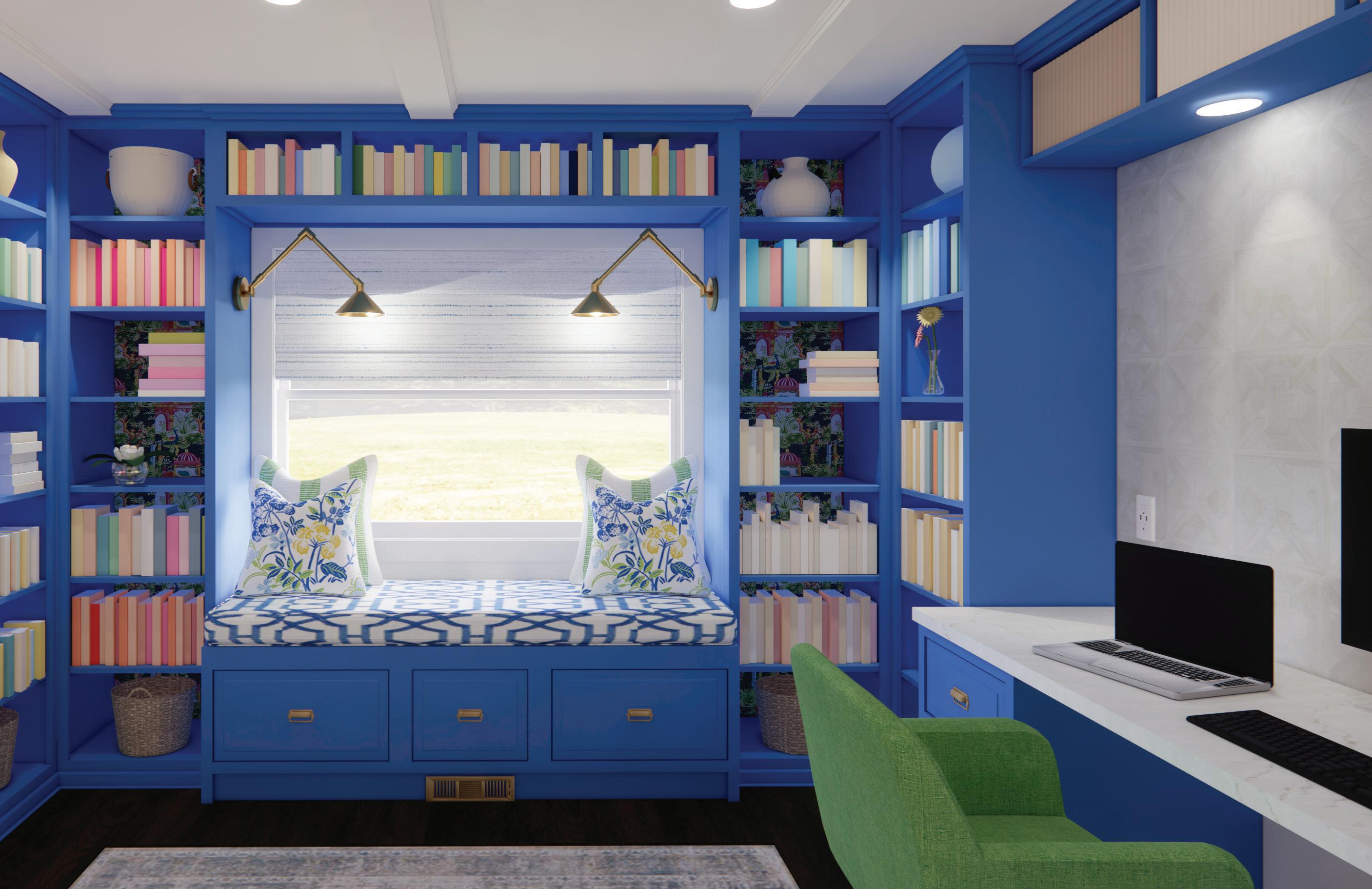
Jenny holds a BA in history from the University of Michigan and an MA in Middle Eastern Studies from the University of Chicago. She brings 20 years of work experience from international relations and marketing to her new career, and is experienced with a variety of design software including Autodesk AutoCAD, Chief Architect, SketchUp, Enscape, and Adobe Photoshop and InDesign.
jennifer.bushaw@gmail.com

to thank several people who have supported her career change to interior design, including: the instructors at College of DuPage; the director of the Interior Design Program, Shelly Mocchi; fellow classmates who offered ideas and support, brought immense creativity to their designs, and made classes engaging and fun, especially Jen Brickner, Chase Holden, Sarah Reynolds, Kate Kuntz, Kristina Gentile Becker, and Naila Bulhoes; her parents; and the team at Lifestyle Design for providing numerous opportunities to apply her knowledge and have fun designing in Chief Architect. A special thank you goes to Suzann Nordstrom for being such an amazing and supportive instructor and mentor.