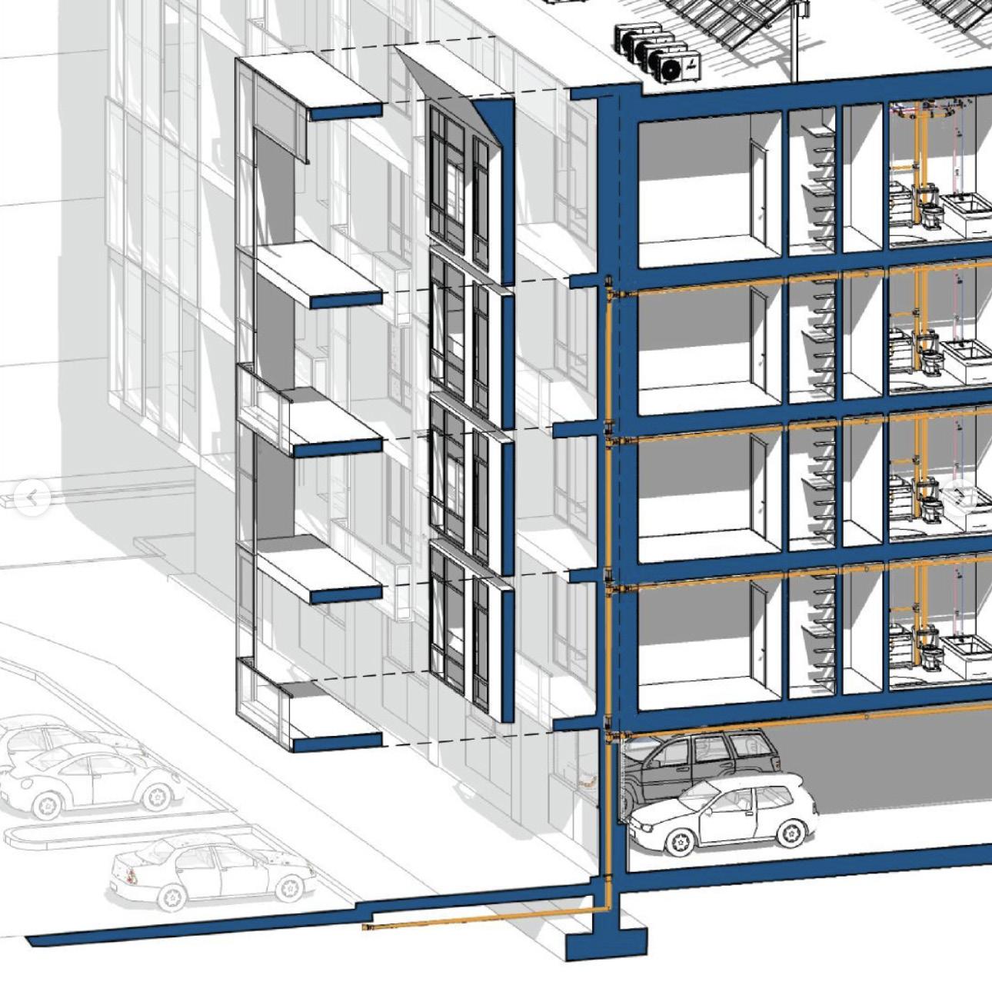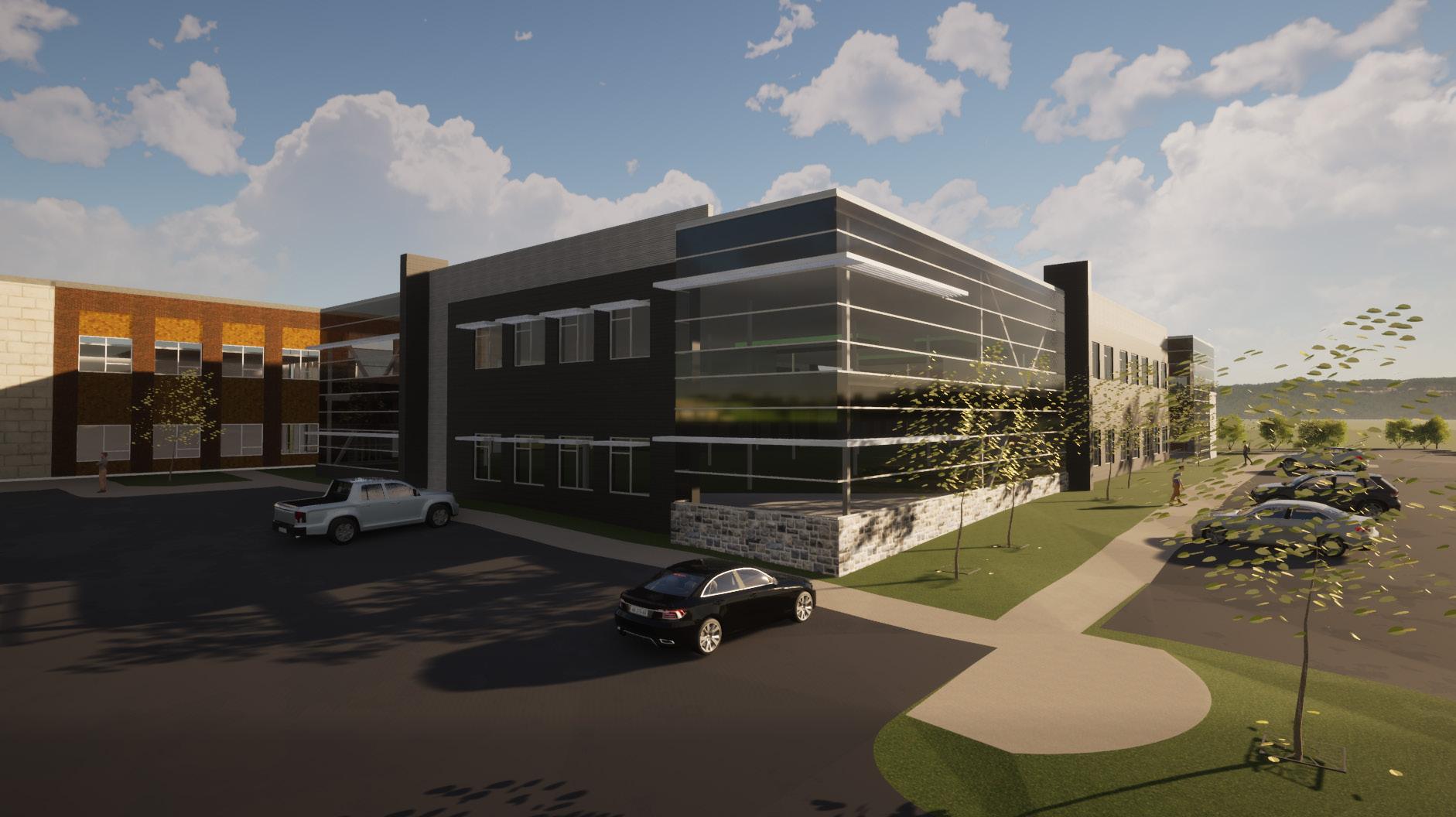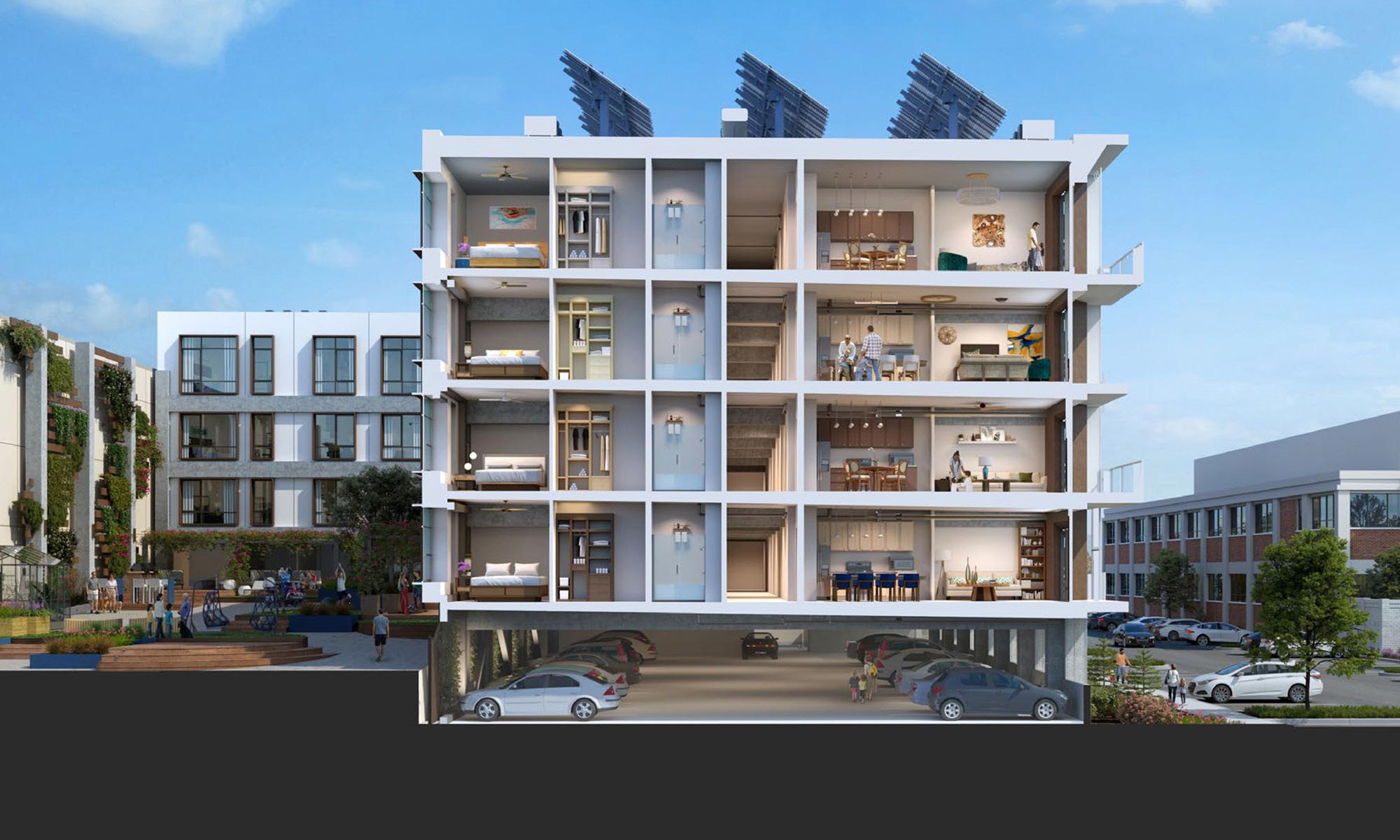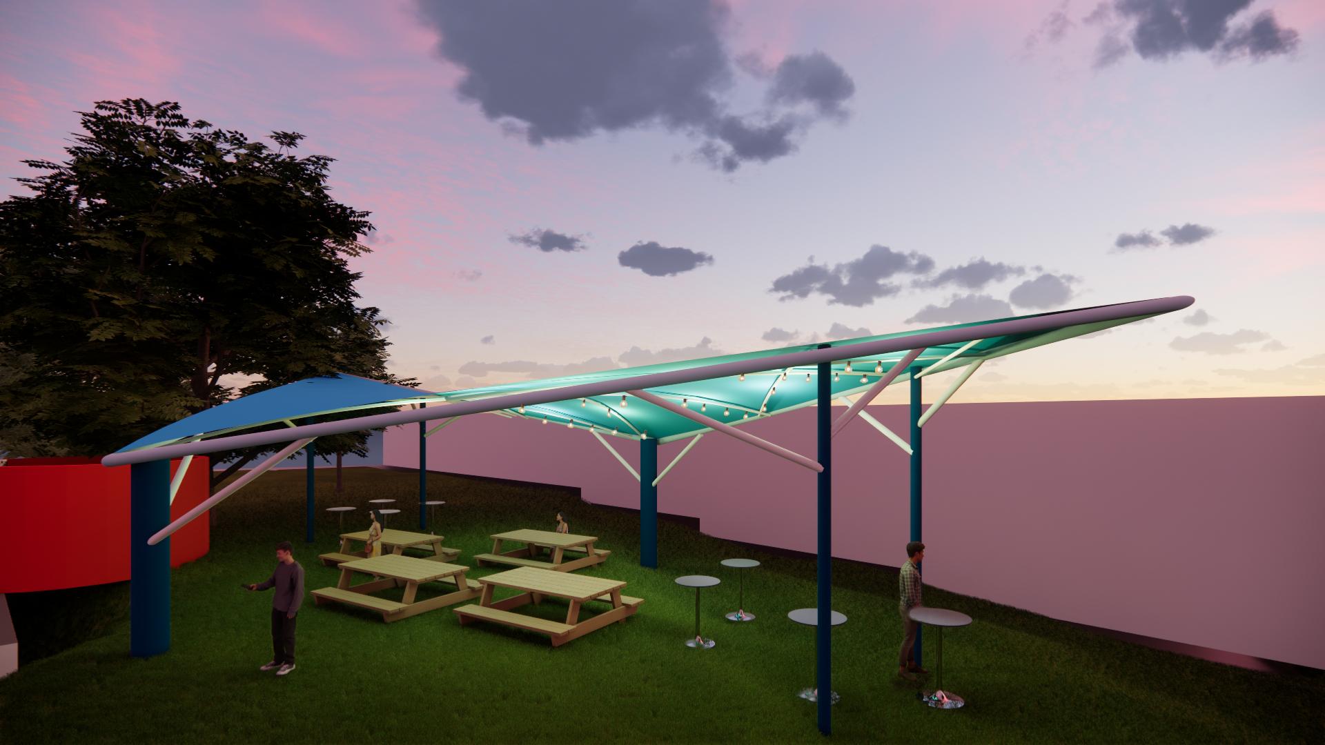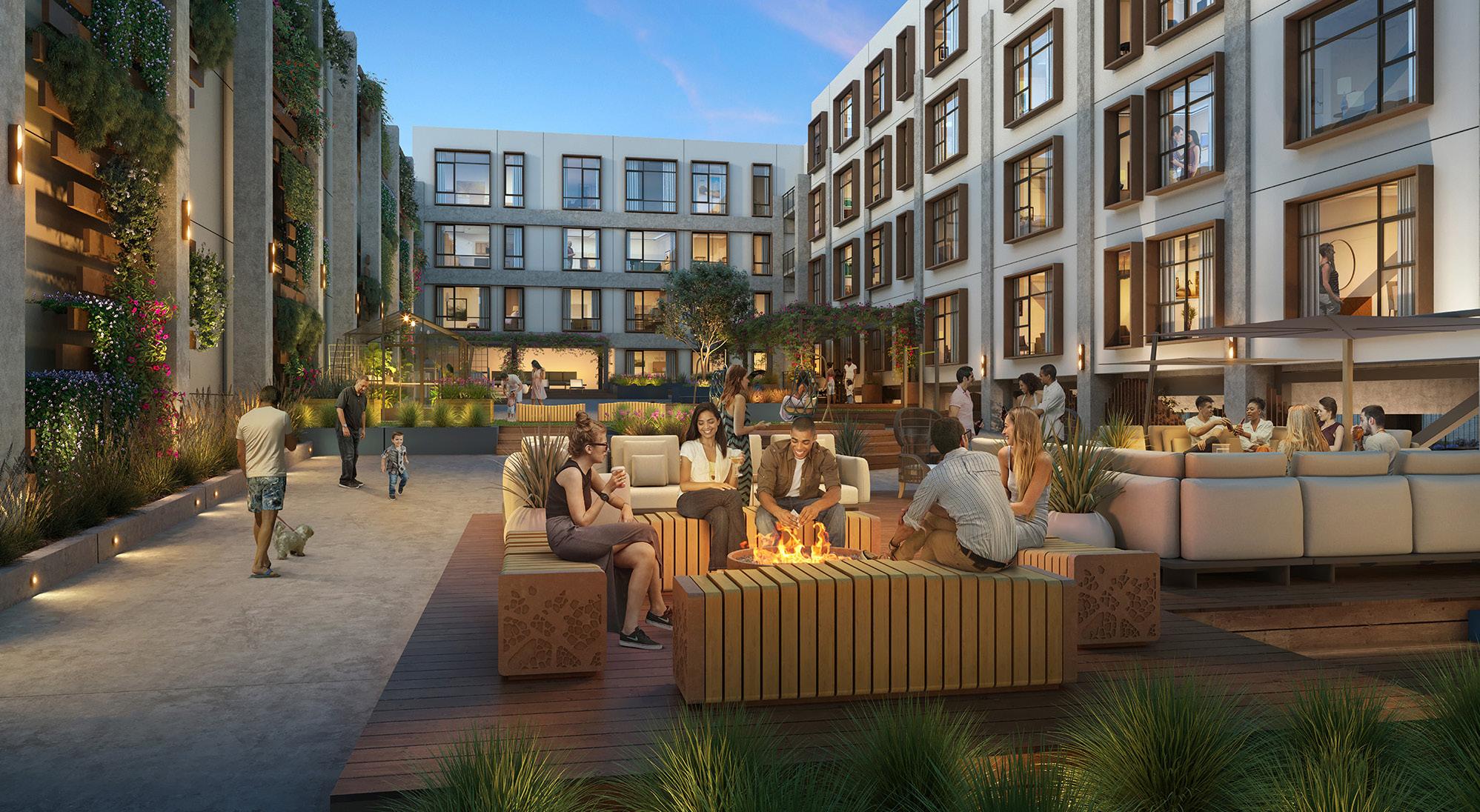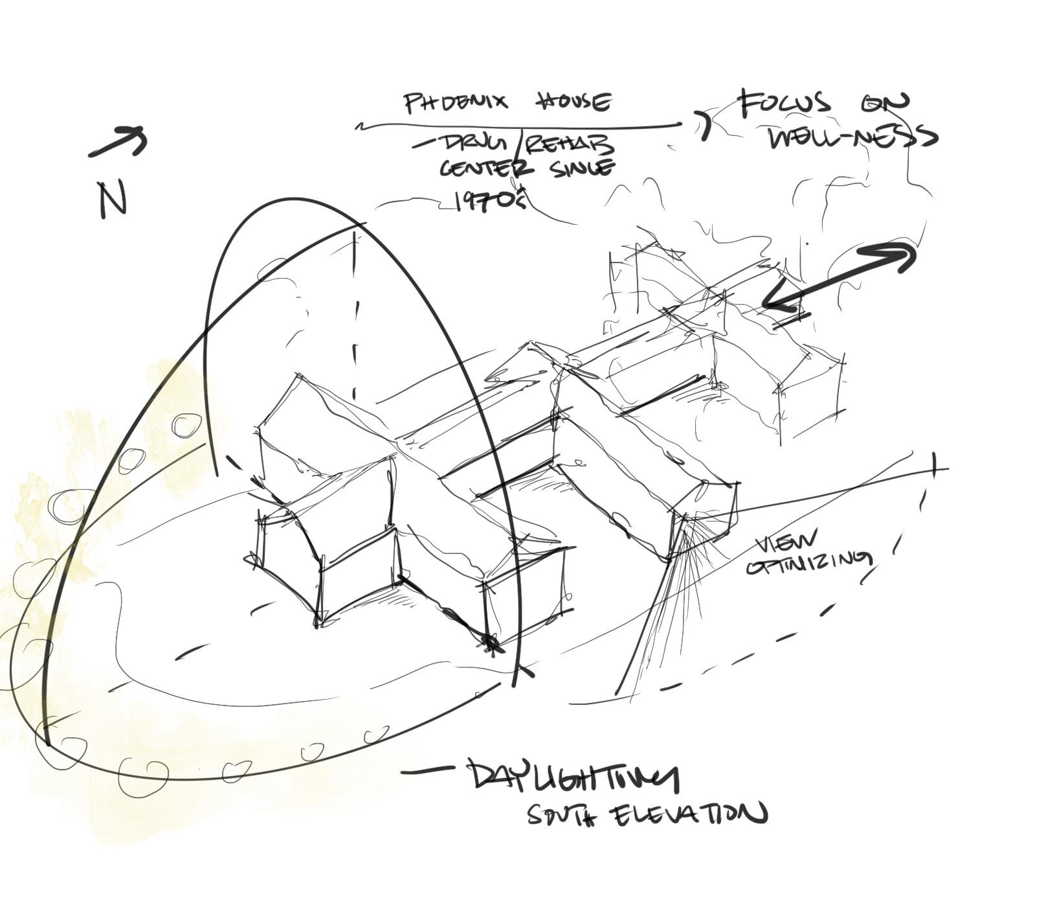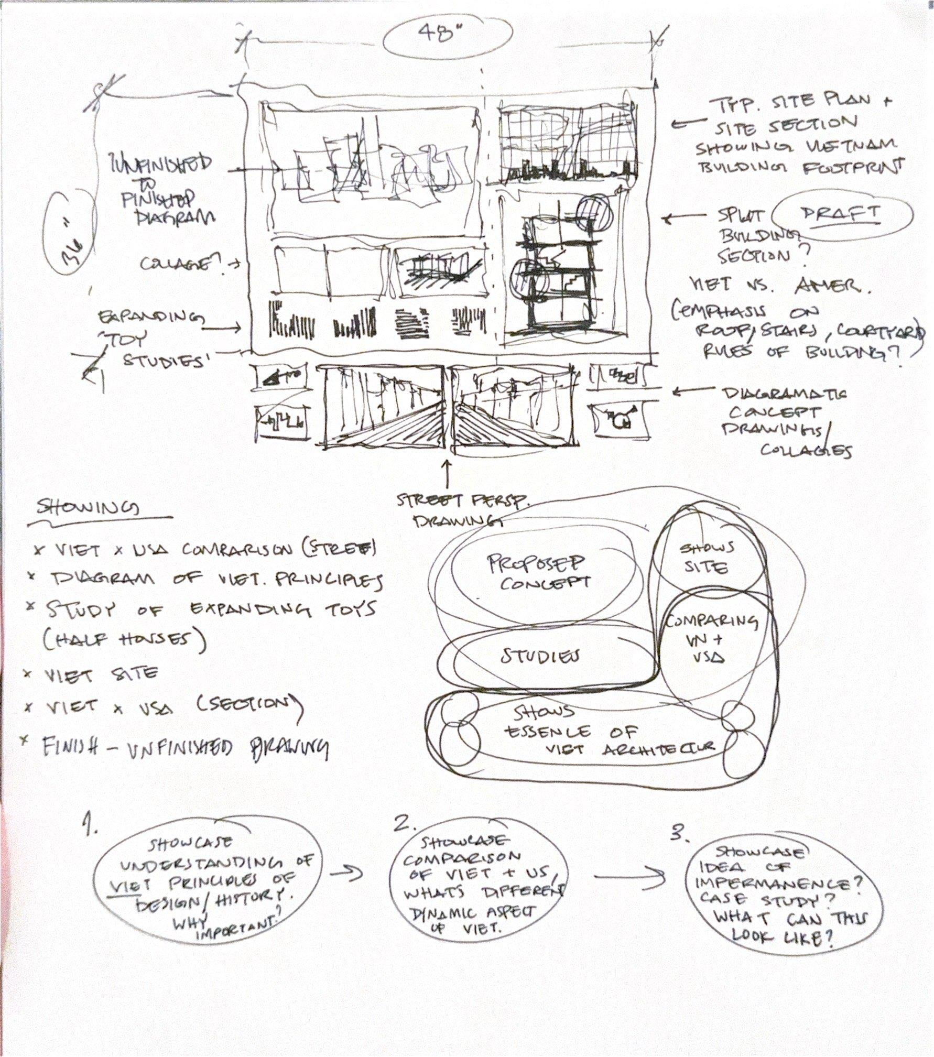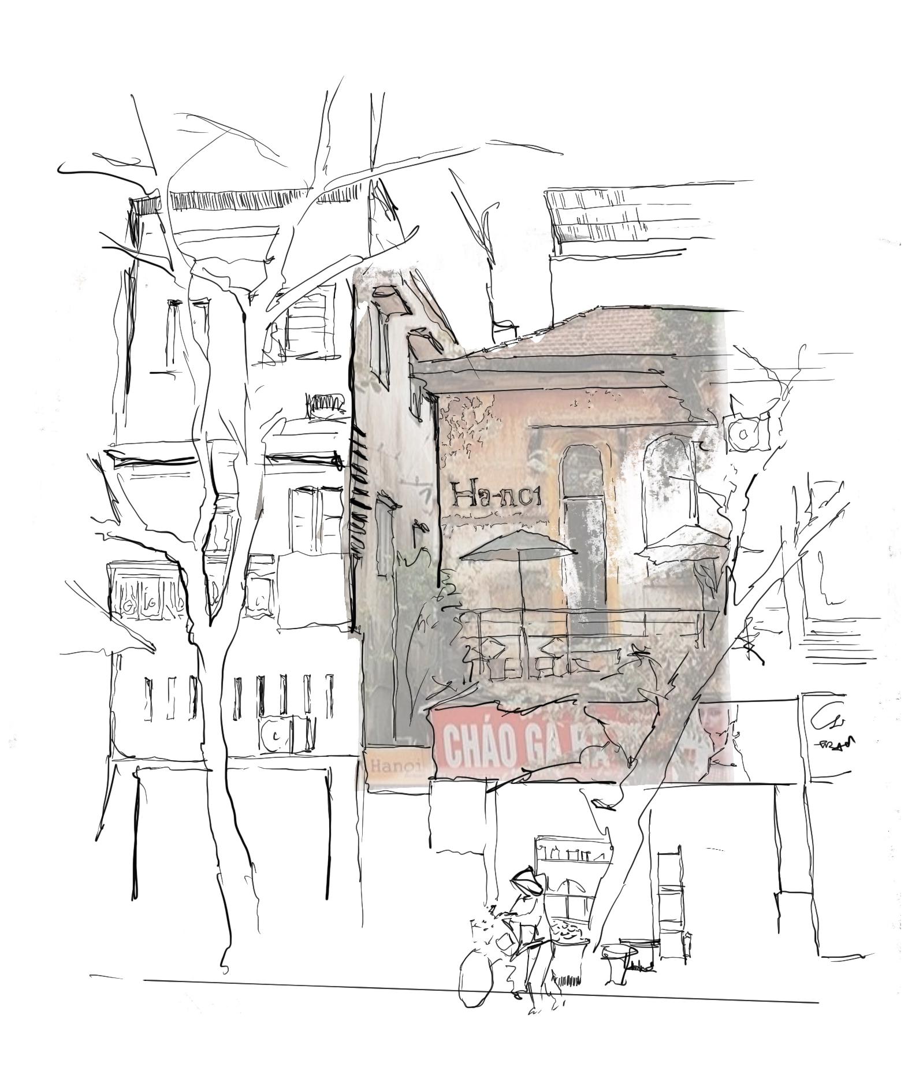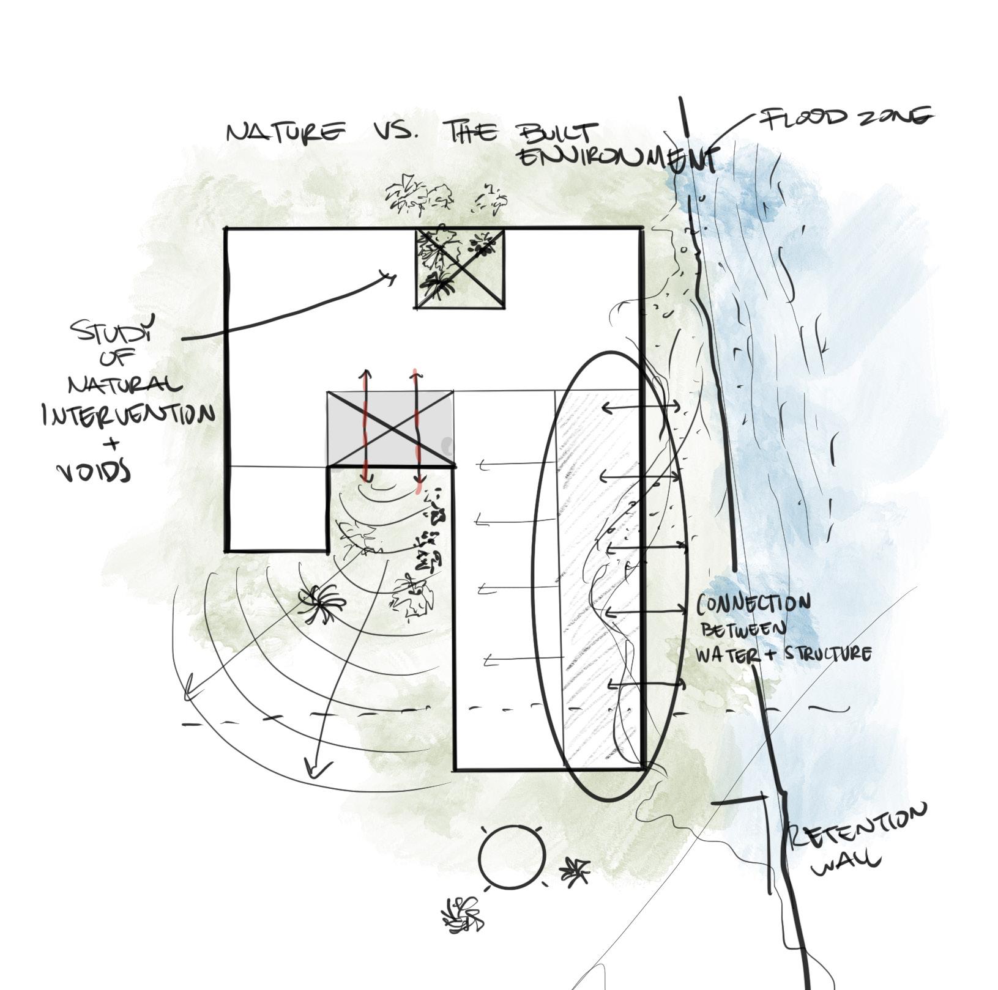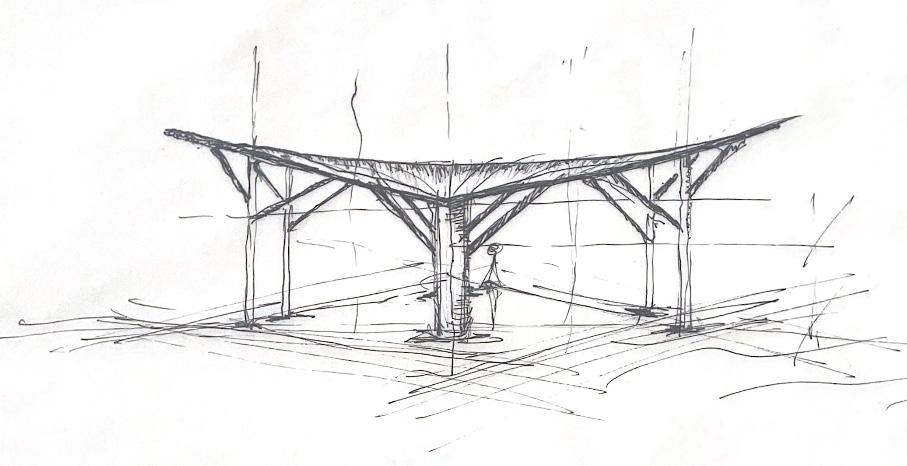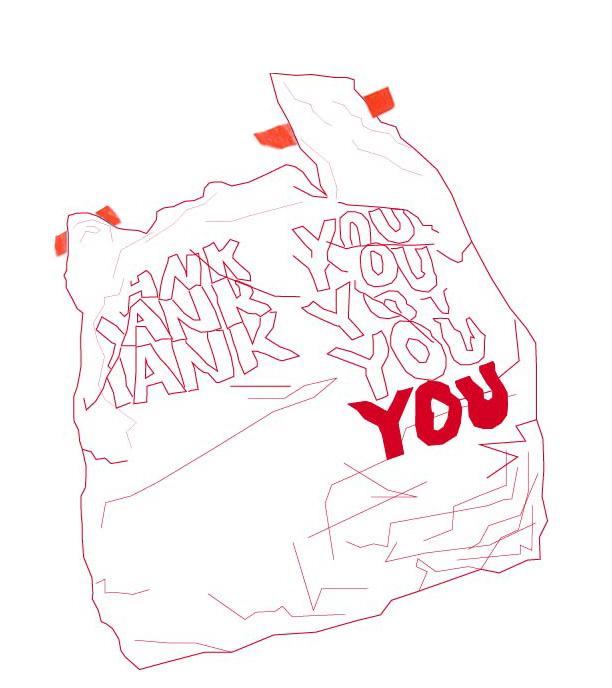


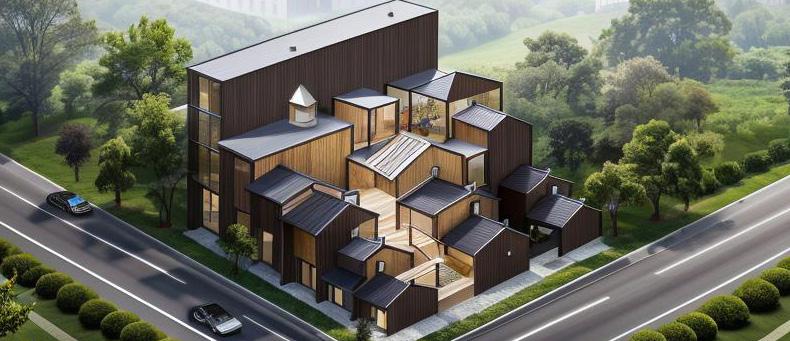
“THE ARCHITECT SHOULD BE EQUIPPED WITH KNOWLEDGE OF MANY BRANCHES OF STUDY AND VARIED KINDS OF LEARNING”
- VITRUVIOUS
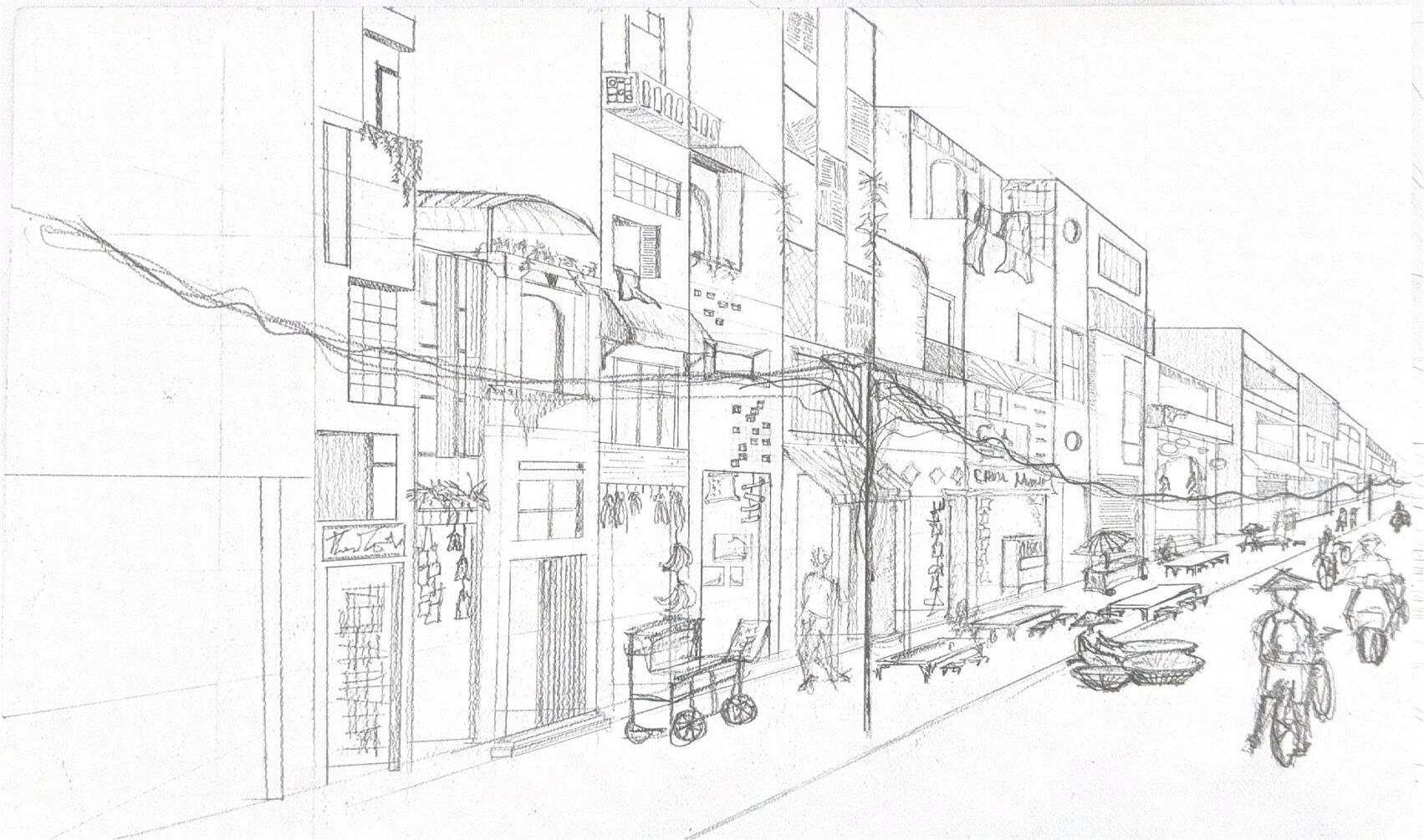






“THE ARCHITECT SHOULD BE EQUIPPED WITH KNOWLEDGE OF MANY BRANCHES OF STUDY AND VARIED KINDS OF LEARNING”
- VITRUVIOUS


This project centers around exploring the relationship between dynamic forces of nature, such as rising sea levels, and the built environment, while interweaving it with the rich history of Hart Island: a resting place for the outcast and the unclaimed. Embracing the inevitability and imperfection of natural change, this design aims to create a space that resonates with the transience of life. Rather than resisting the impact of climate change and the presence of natural elements, it integrates them into the island’s design.
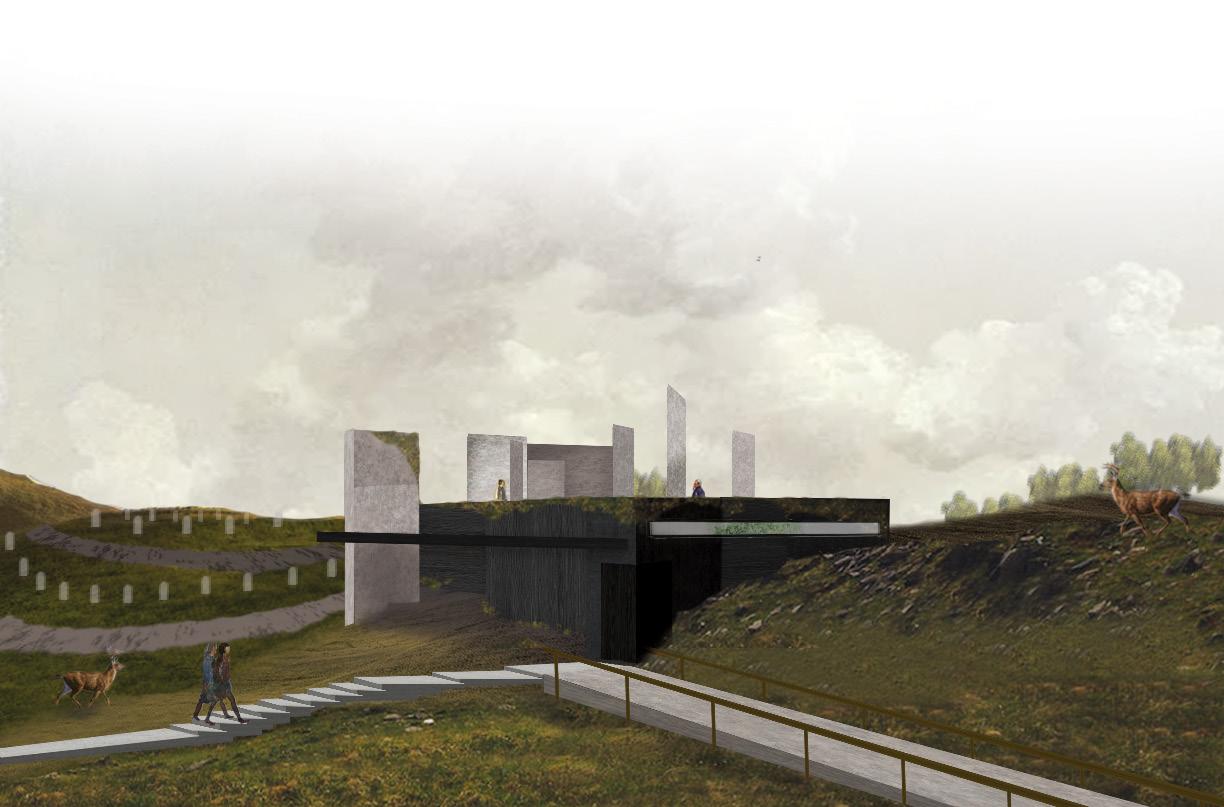
To achieve this, the approach purposefully encourages the infltration of Hart Island’s vegetation and wildlife while supplementing it with food-mitigating plants and ecologically benefcial species. Strengthening the connection between the island’s natural landscape and the built environment, the design embraces fooding and overgrowth, allowing the buildings to adapt to the needs of visitors and employees while celebrating the island’s evolution over time.
By blurring the boundaries between the wild and built environment, immersive, refective, and harmonious spaces are created that engage with nature on tactile, visual, and acoustic scales.
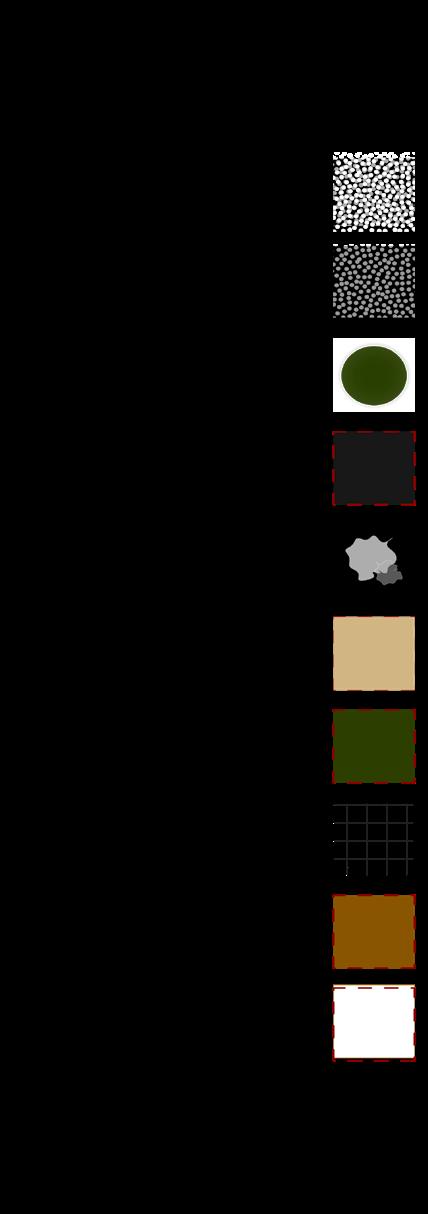

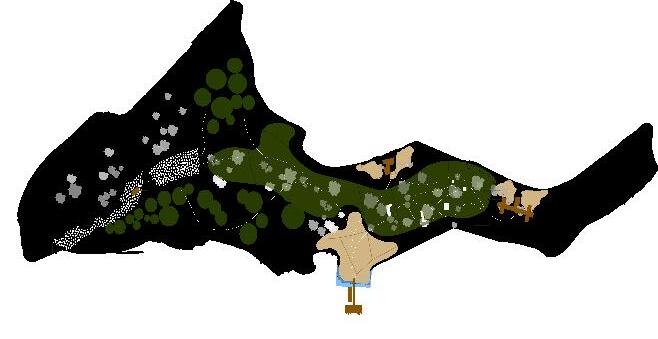

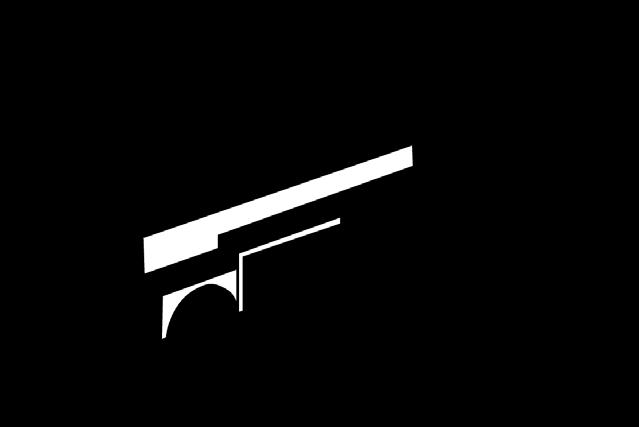
MEMORIAL & VISITOR CENTER AXON

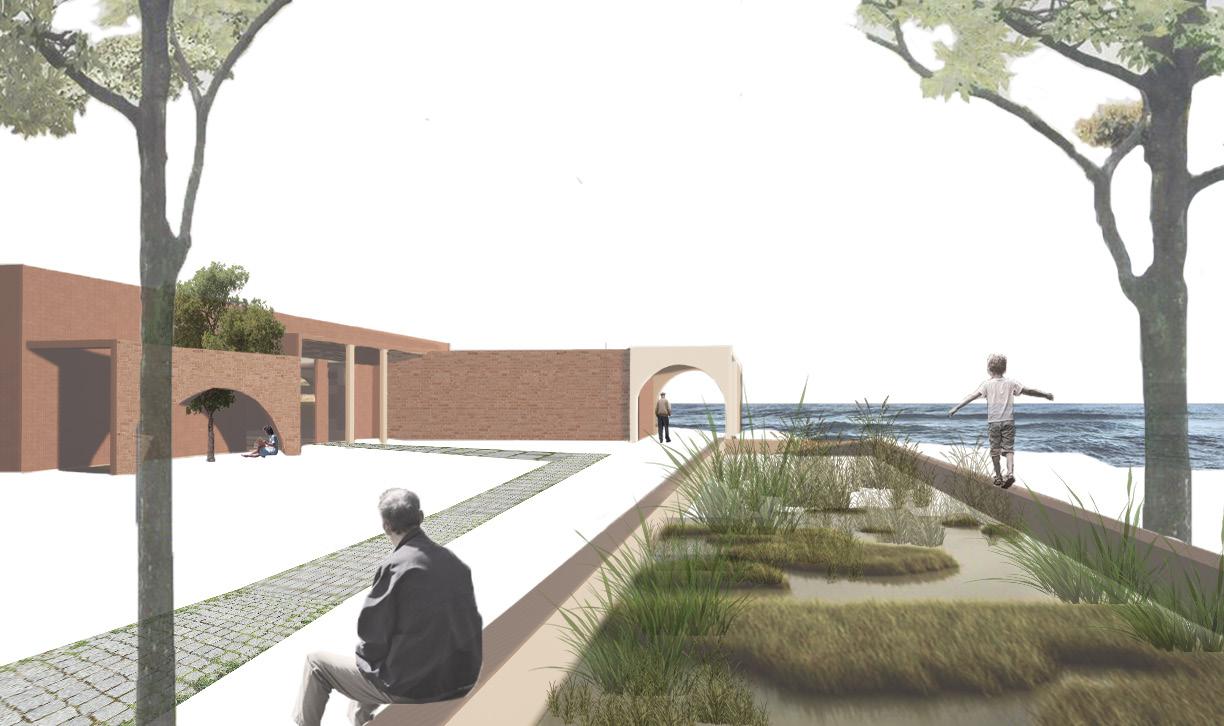
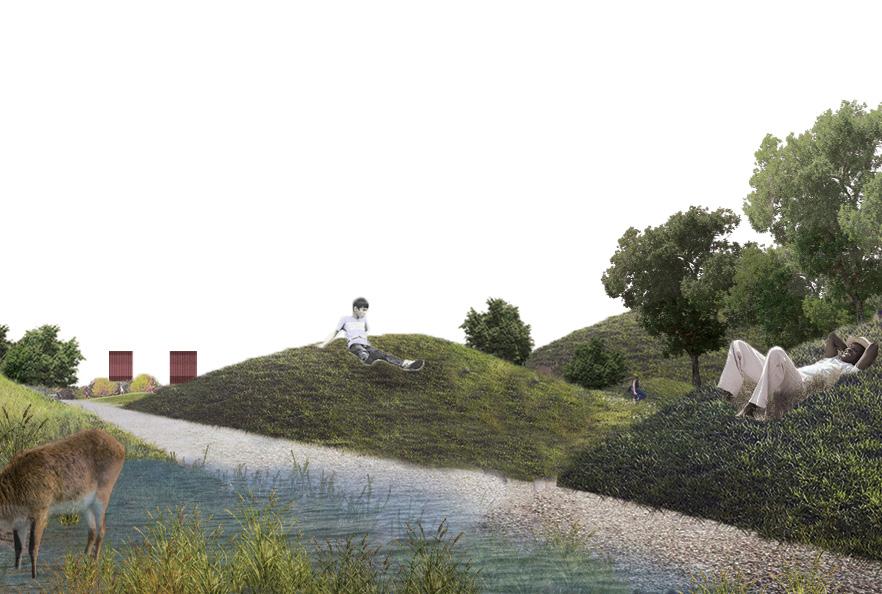
VERTICAL CEMETERY (LEFT) - A food resilient solution. Situated at the island’s highest elevation, offering space for future burial sites
CONSTRUCTED WETLANDS (MIDDLE) - A method for water treatment and food prevention. Located adjacent to the shore, the constructed wetlands create a grand entry way to the visitor center and provide valuable habitat for wildlife.
ARTIFICIAL MOUNDS (RIGHT) - Strategically placed manmade mounds for elevated public spaces and for combating soil erosion in food-prone areas.

MEMORIAL SOUTH & EAST ELEVATIONS - The memorial is located on the highest elevation on the island. Shows building placement within the landscape.

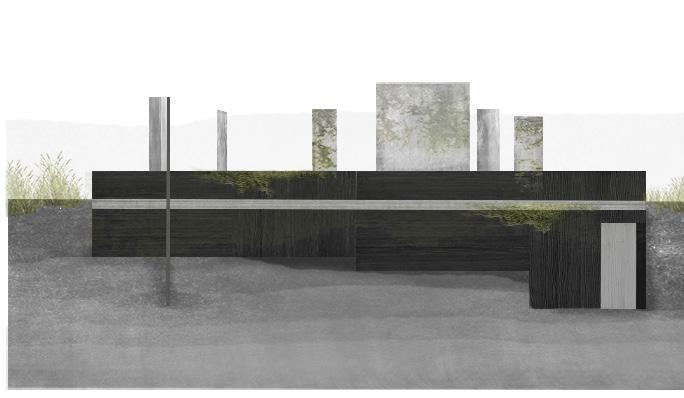


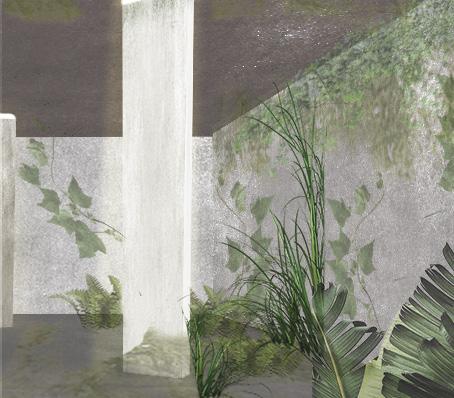

MEMORIAL PLAN - Building plan shows layout of partitions within the space. The partitions continue above onto the occupiable roof, demonstrating the verticality of the building. The walls curate a journey for visitors that allow for contemplation. Wall section illustrates use of concrete wall and engineered wood siding. Also shows occupiable roof construction. The open space encourages biophilic growth overtime. The partitions are emphasized through skylights. -
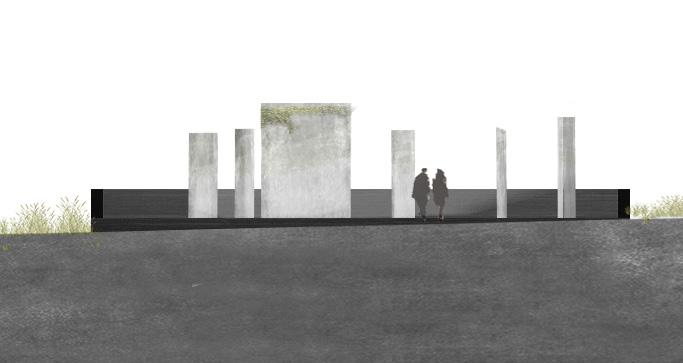
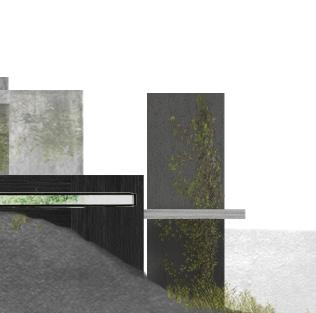
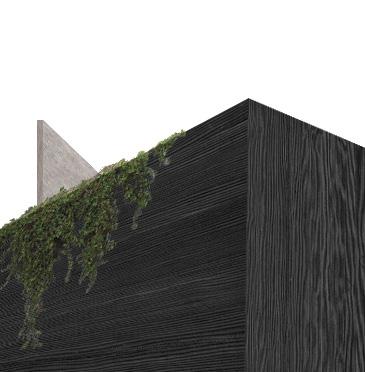
MATERIALITY - The memorial uses black engineered wood siding and concrete walls to portray the melancholic history of the island.
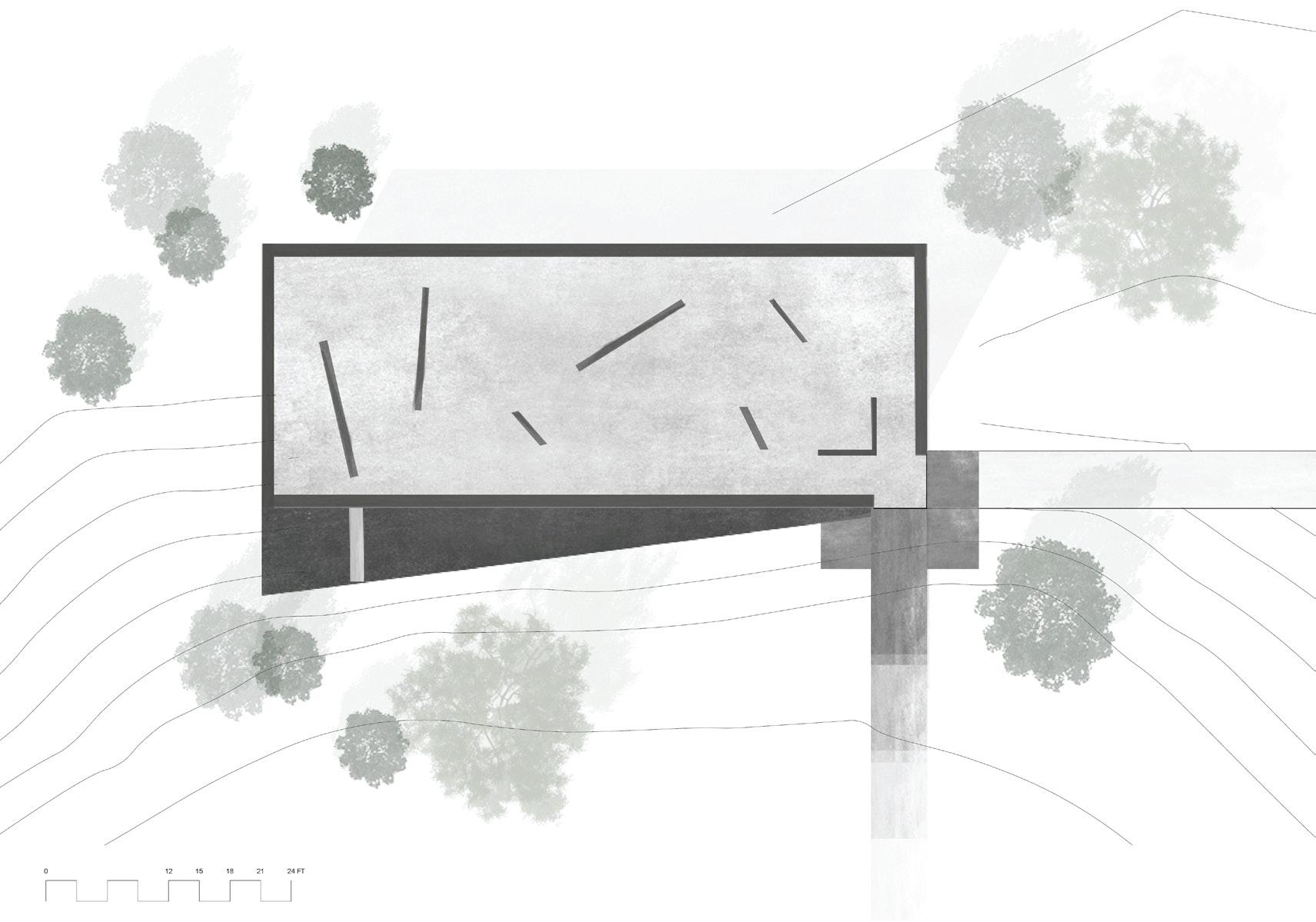
Drawing illustrates the depth of the building within the site. The architectural depiction of the protruding walls capture the essence of life and death, past and future.
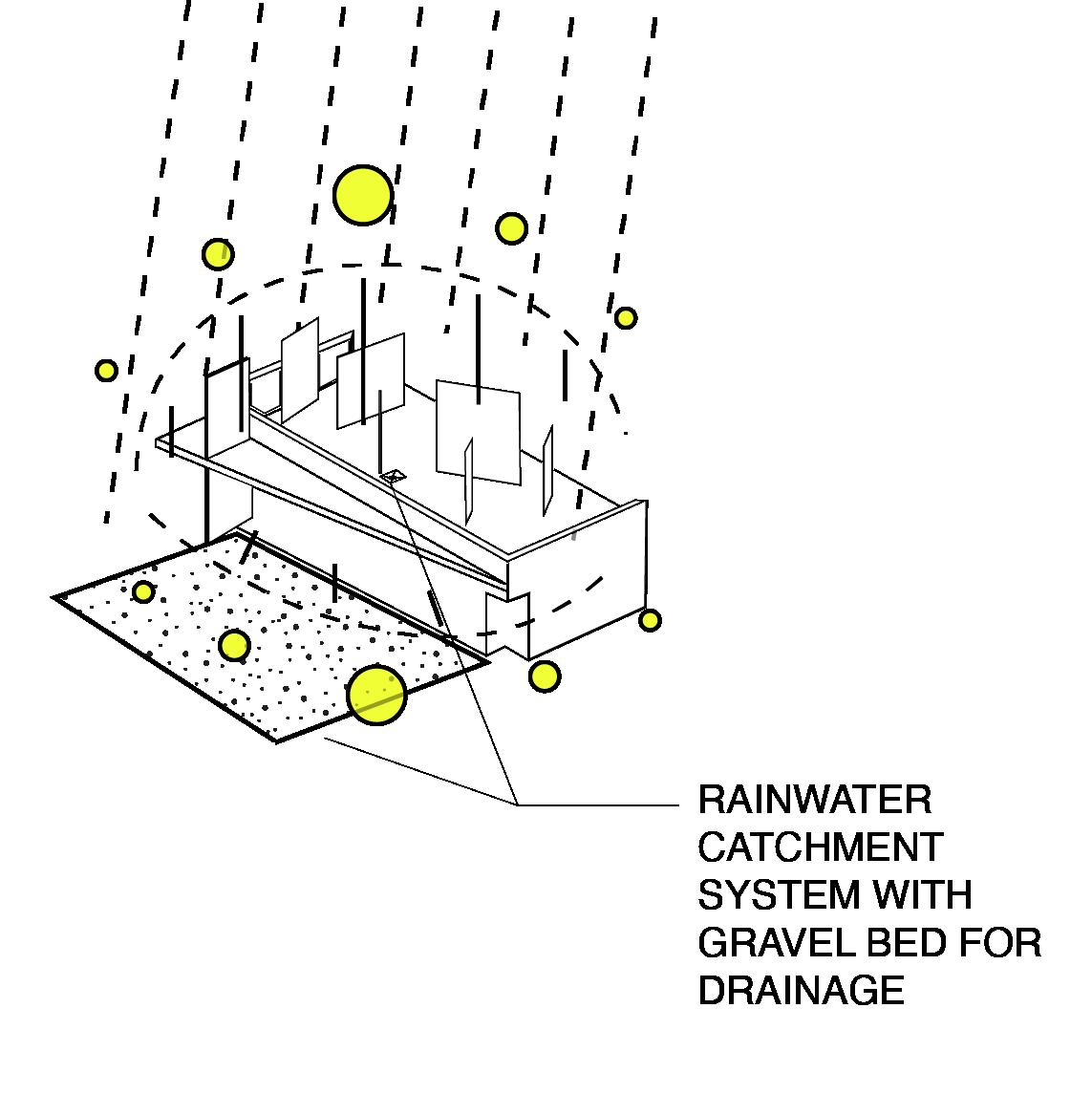
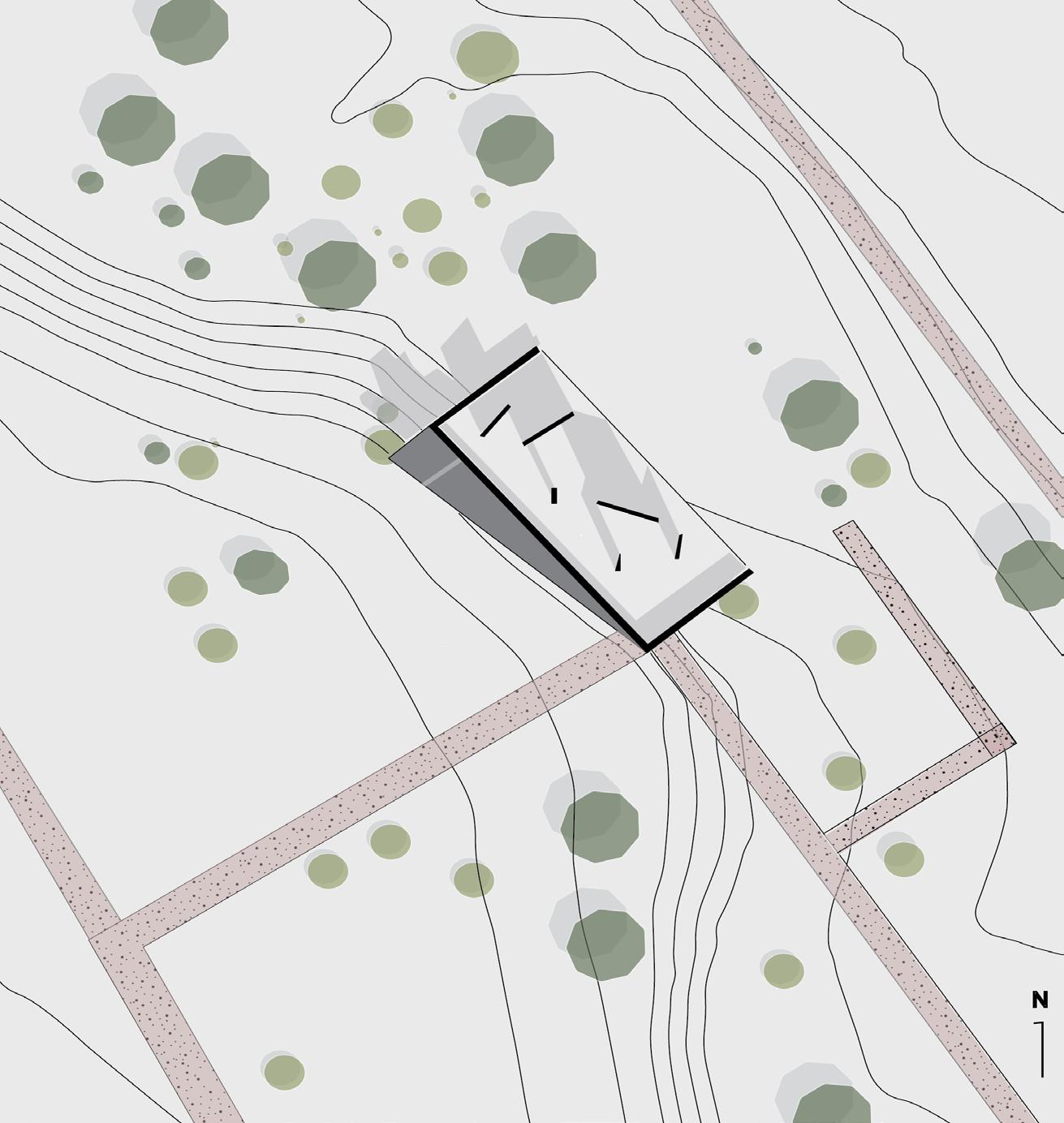
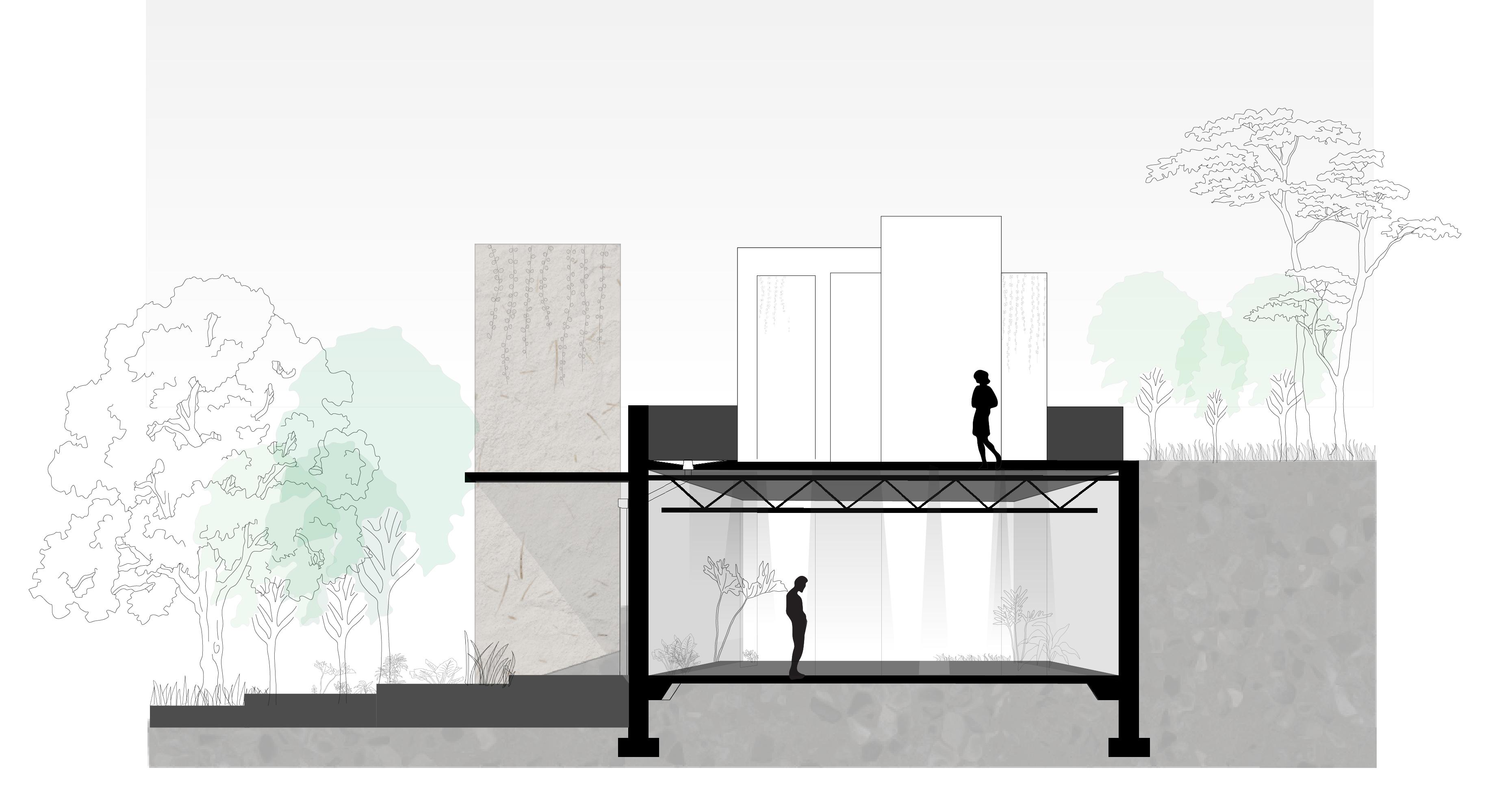
Illustrate skylight and fxed glass construction on exterior walls and roof
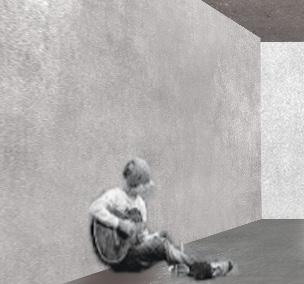
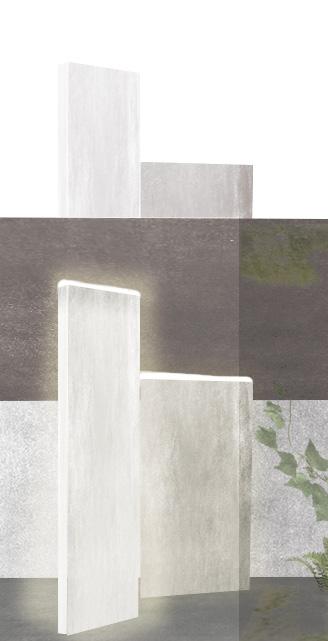
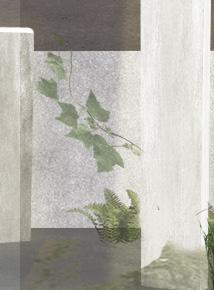
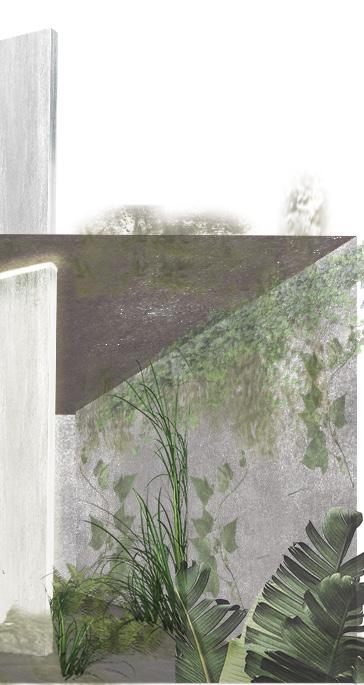

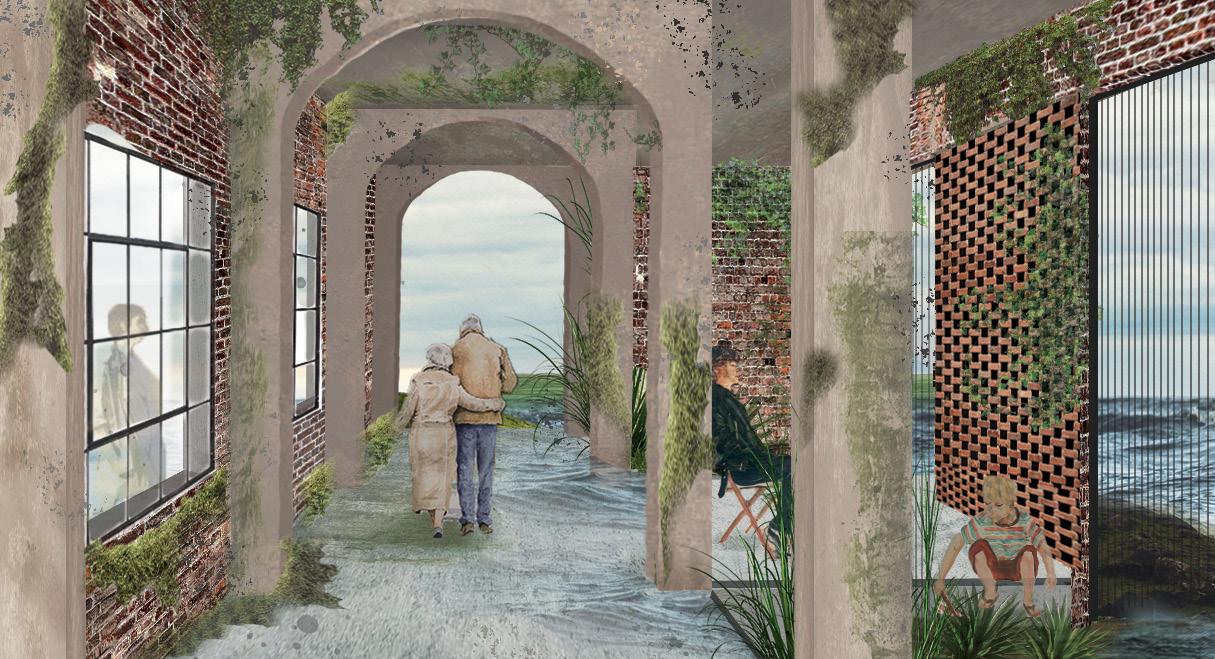
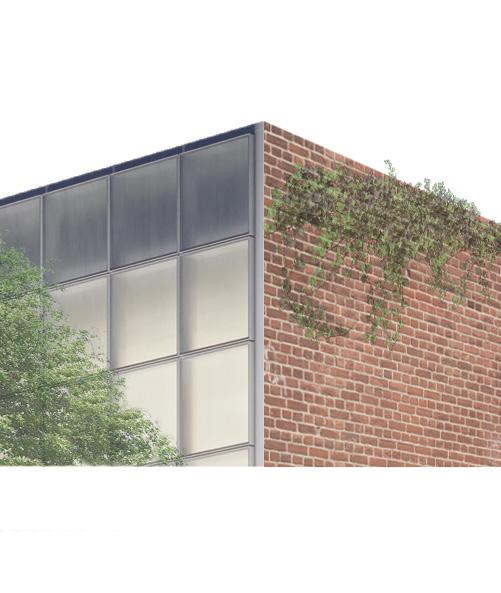

MATERIAL & PARTI DIAGRAMS - Shows material of visitor center composing of original brick used in existing building and transluscent glass. Parti diagrams communicate relationship with water and void extractions.
ARCADE
Collage illustrates the experience of the outdoor corridor adjacent to the ocean. Depicts the connection between the built space and nature as well as the perpsective from inside the building
COLLAGE -WALL SECTIONS & EXTERIOR COLLAGES - Demonstration brick wall construction and transluscent glass connection. Collages depict materiality and main entry.
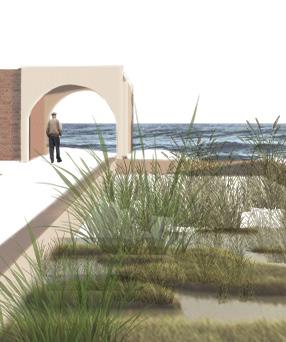
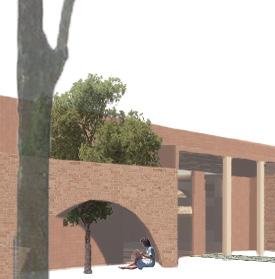
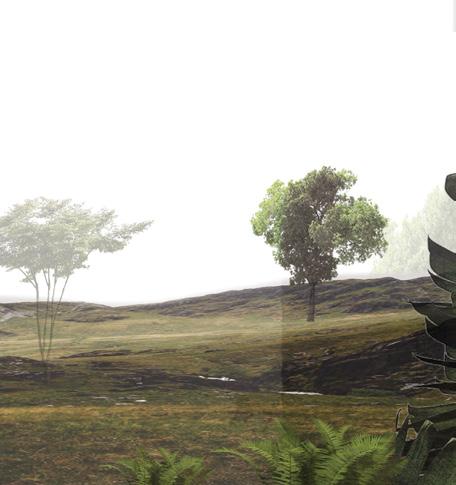
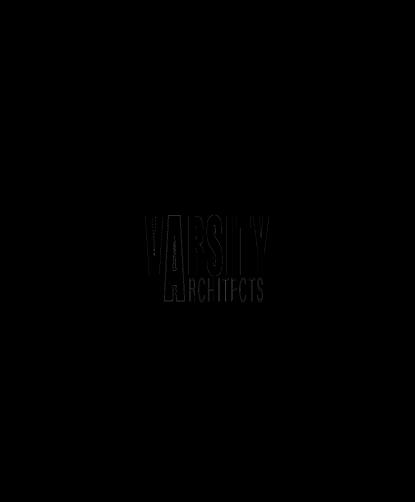
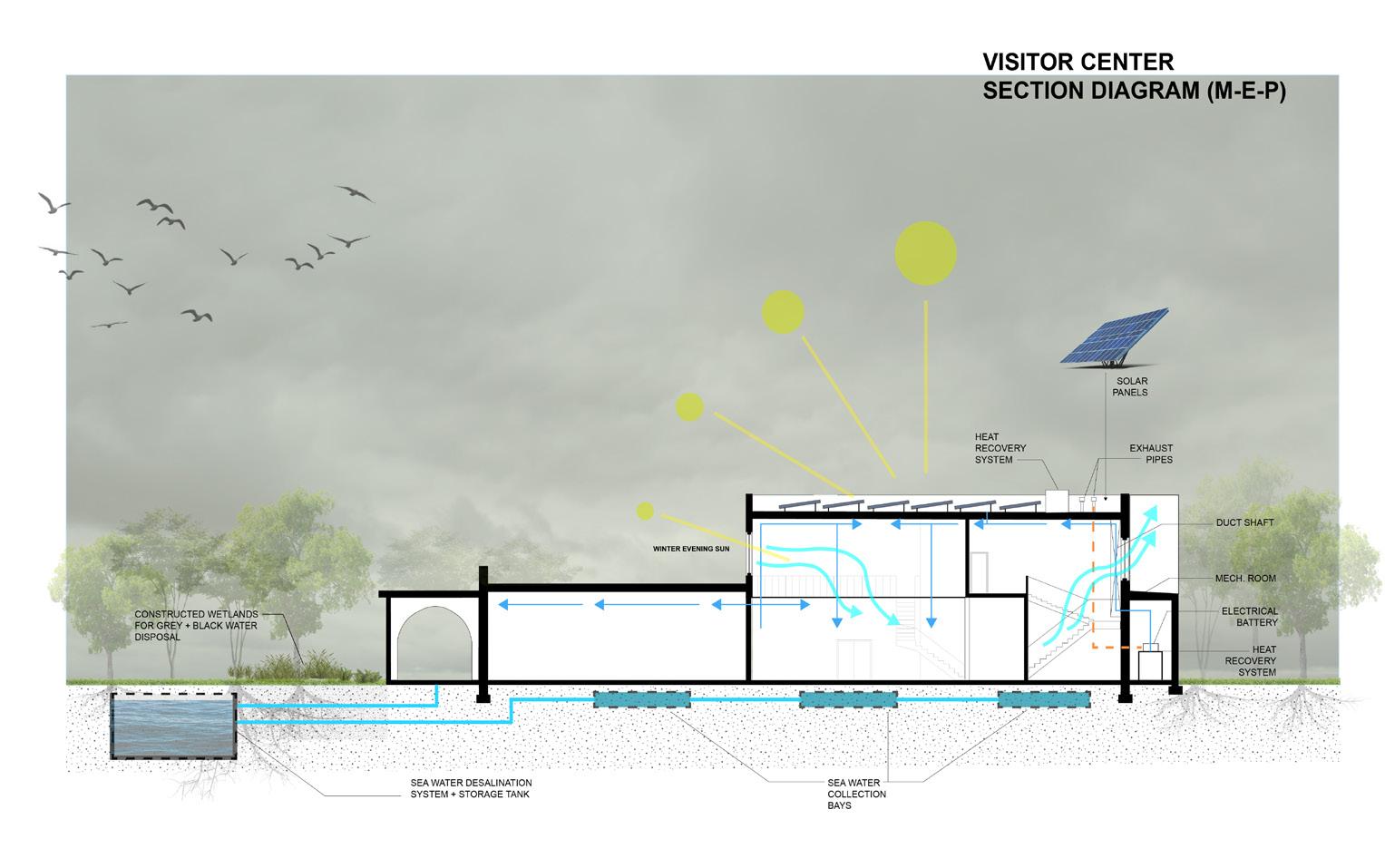
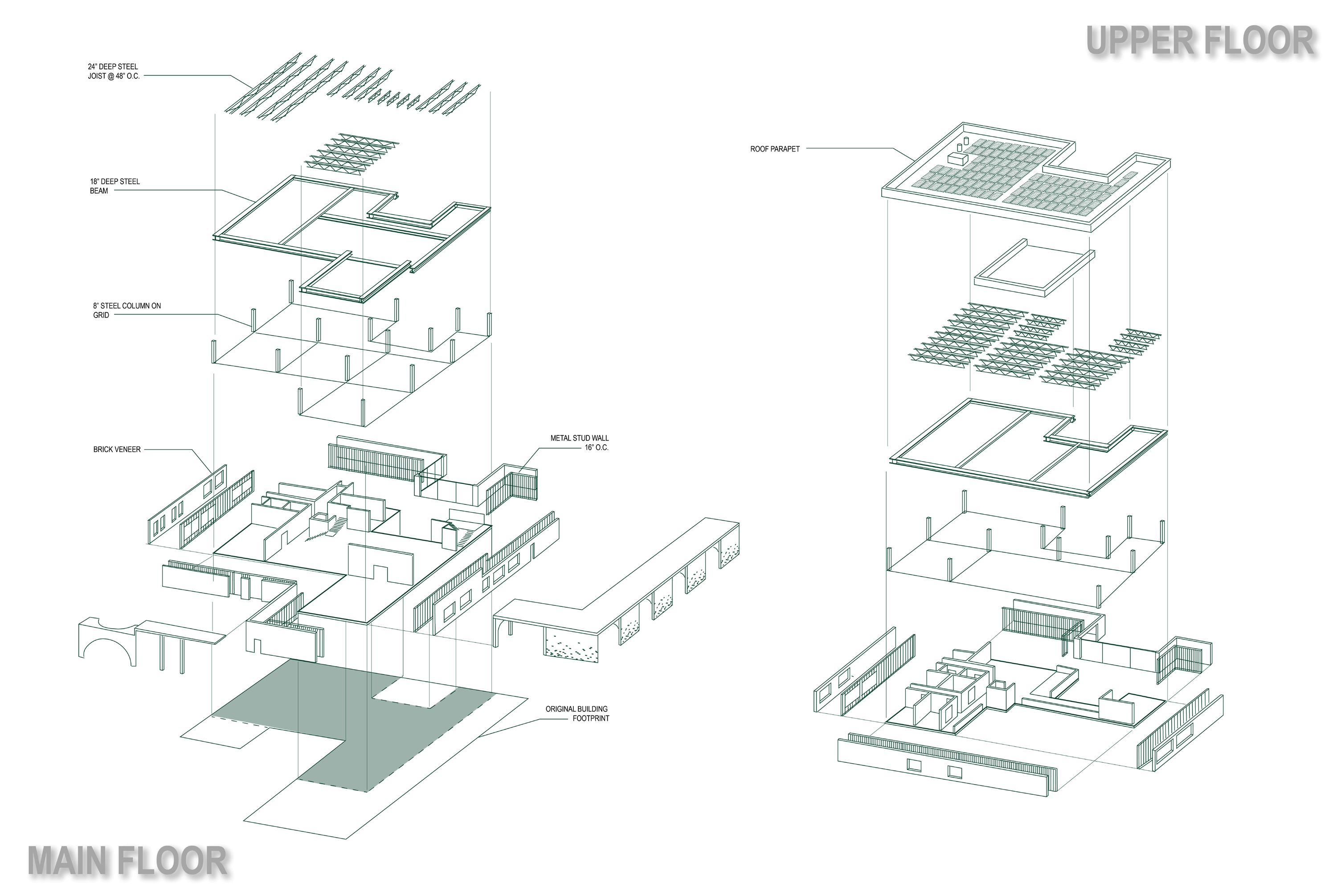

VISITOR CENTER SUSTAINABILITY DIAGRAMShows location of solar panels, water desalination system, ventilation, and sun diagram.
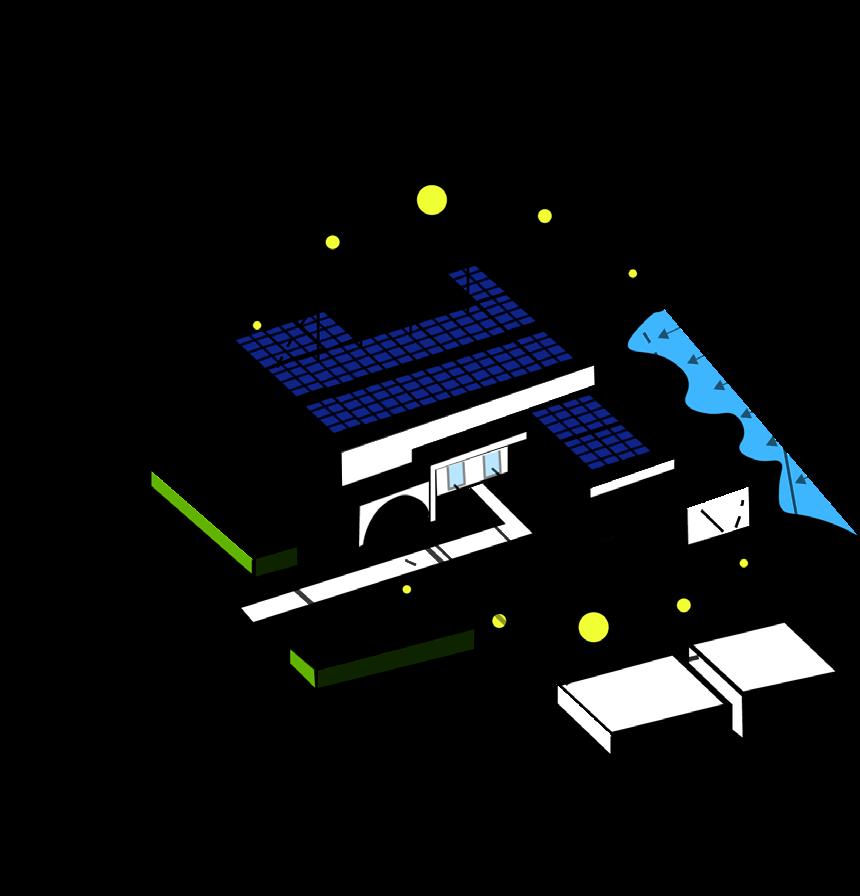
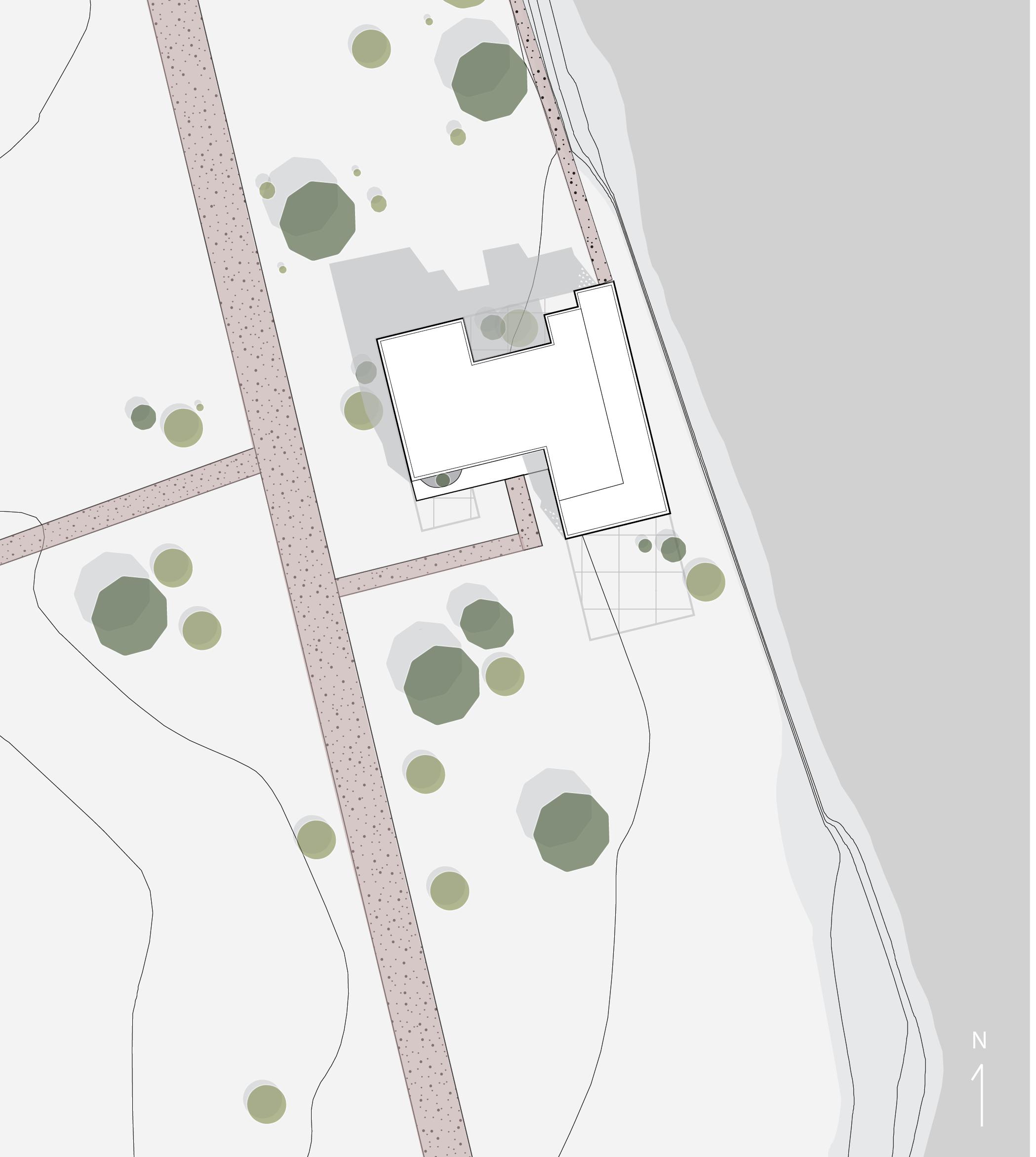
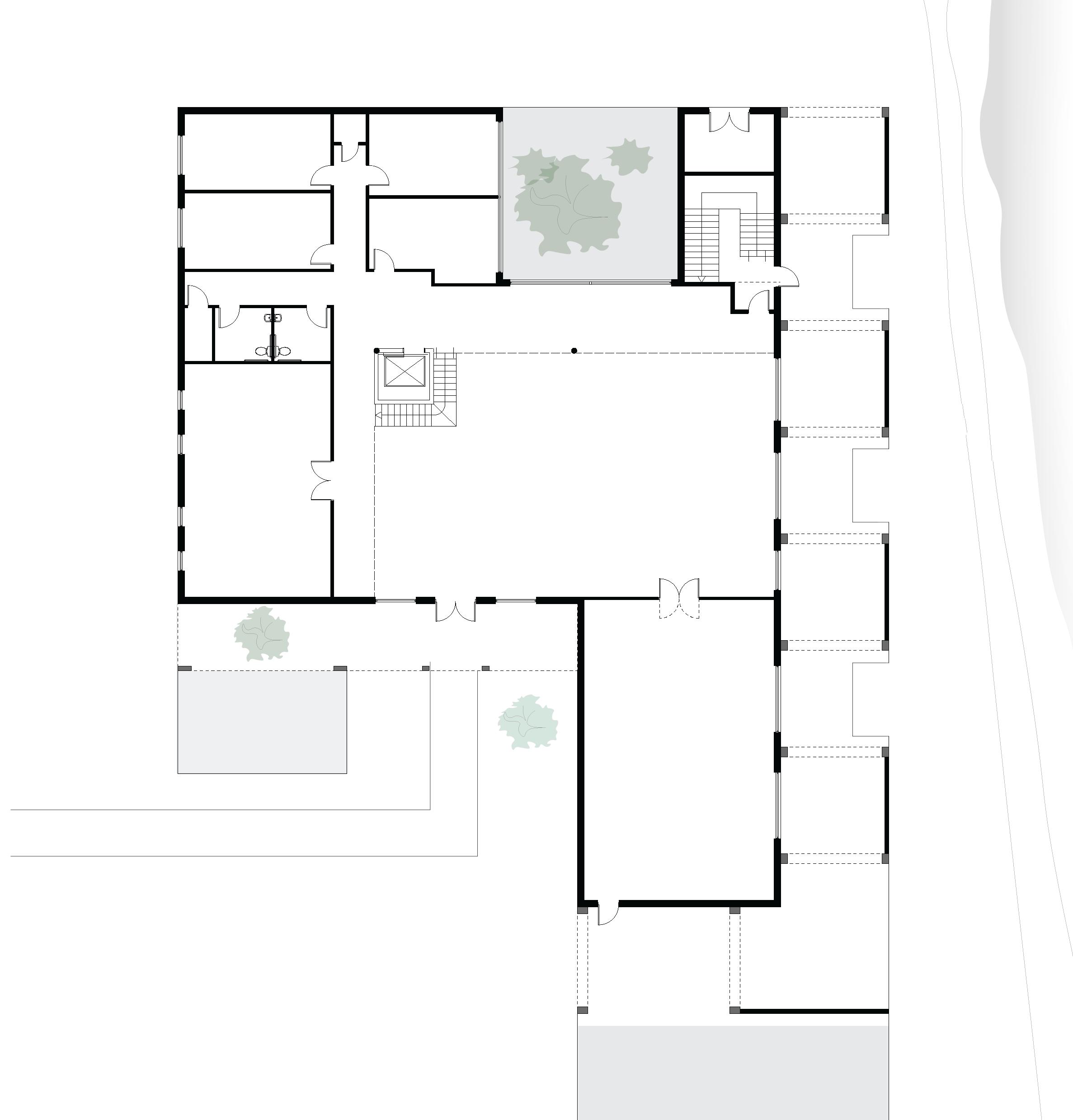
COLLAGE - Collage illustrates the arches within the arcade and the water collection bays that allow seawater to be collected and meet the building.
VISITOR CENTER PLANPlan shows main and upper foors as well as adjacency to shore and surrounding context.

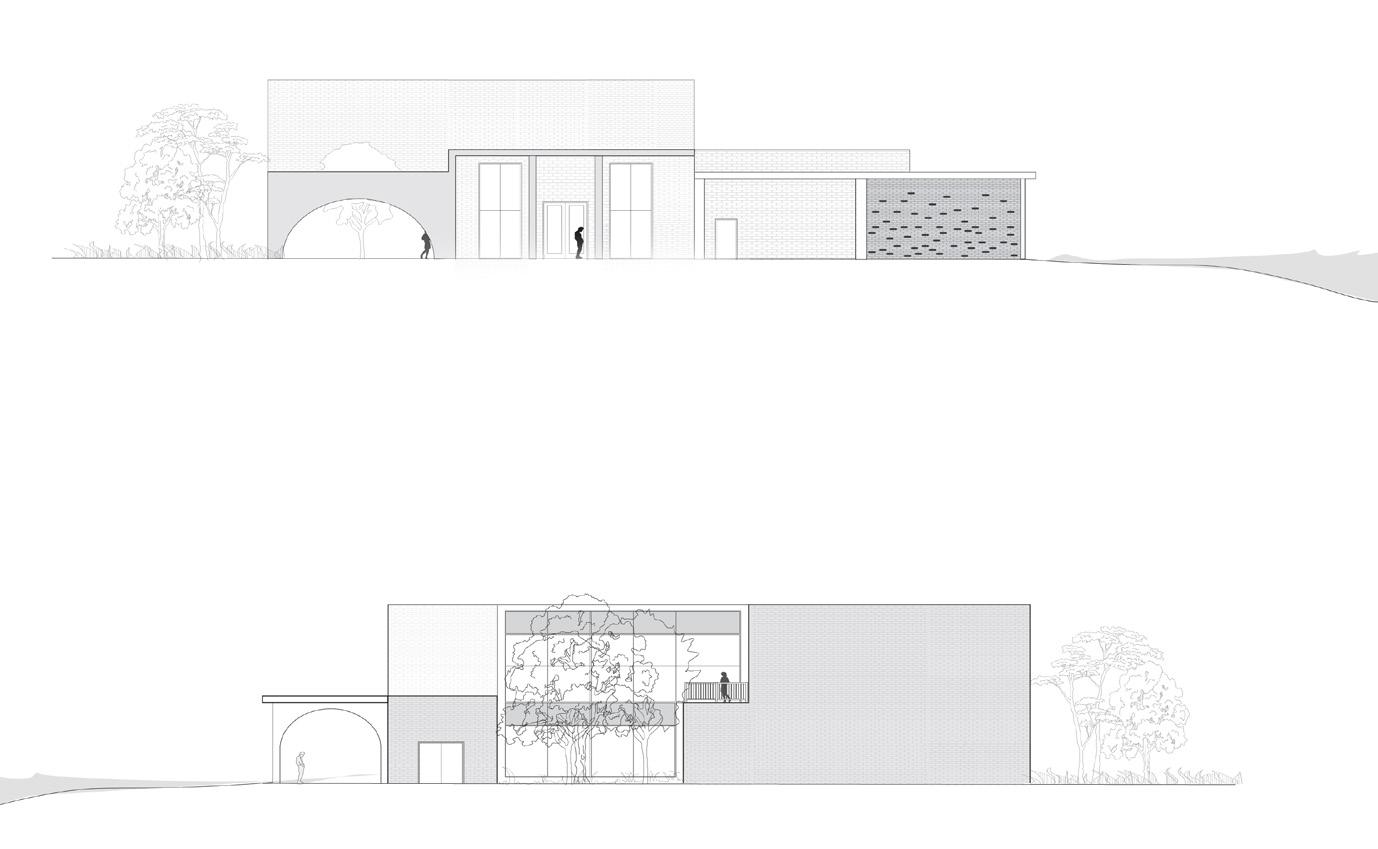
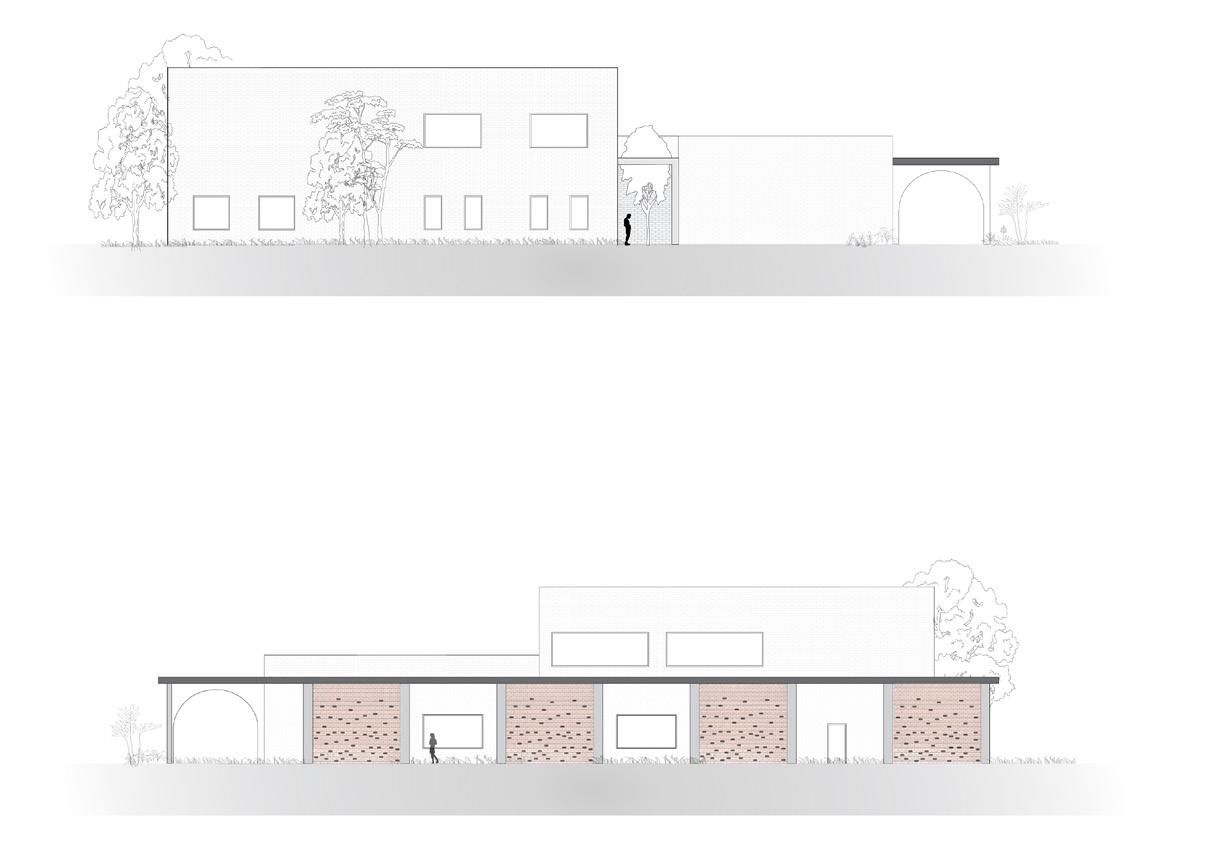
BUILDING ELEVATIONS - Depict the building’s facades and its relationship with the adjacent shore.
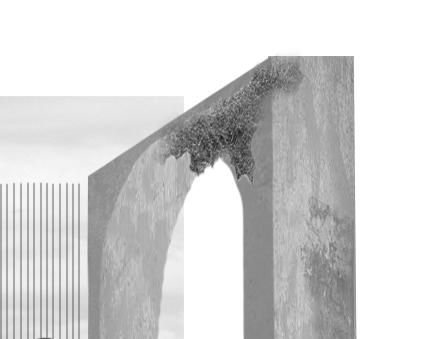
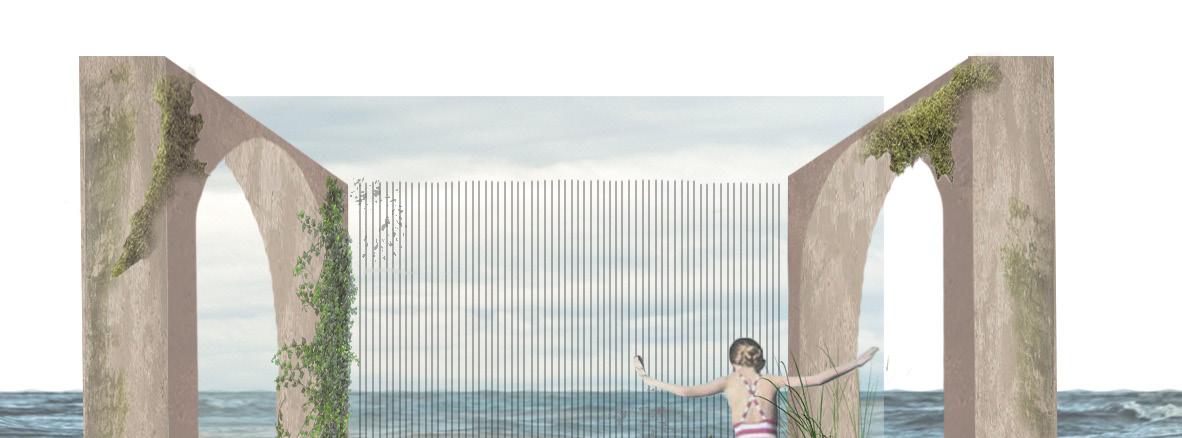
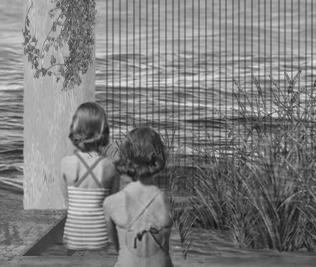

BUILDING SECTION - Building section shows cut through double height lobby area, courtyard area. Also depicts structural composition and wall assembly.

The ConnectHouse is a modular, prefabricated tiny home located in Orange County, California as a part of the affordable housing initiative. It is 1064 SF, constructed out of Cross Laminated Timber (CLT), and completely transportable through vehicular means. Its prefabrication allows for minimal time and labor spent on on-site assembly and construction, its effcient sizing allows for cost effective transportation.
The main concept of this project is to develop a greater quality of living through less expenditure. It is composed of two rectangular units that hold the serving space (living/ kitchen) and the served space (bedroom/bathroom). It is connected through an elevated canopy that sits in between the units and serves as a connection and nucleus for the home.
The ConnectHouse embraces its context in California by promoting an open relationship between the interior and exterior. Its modular composition allows for expansion and fexibility if desired in the future.
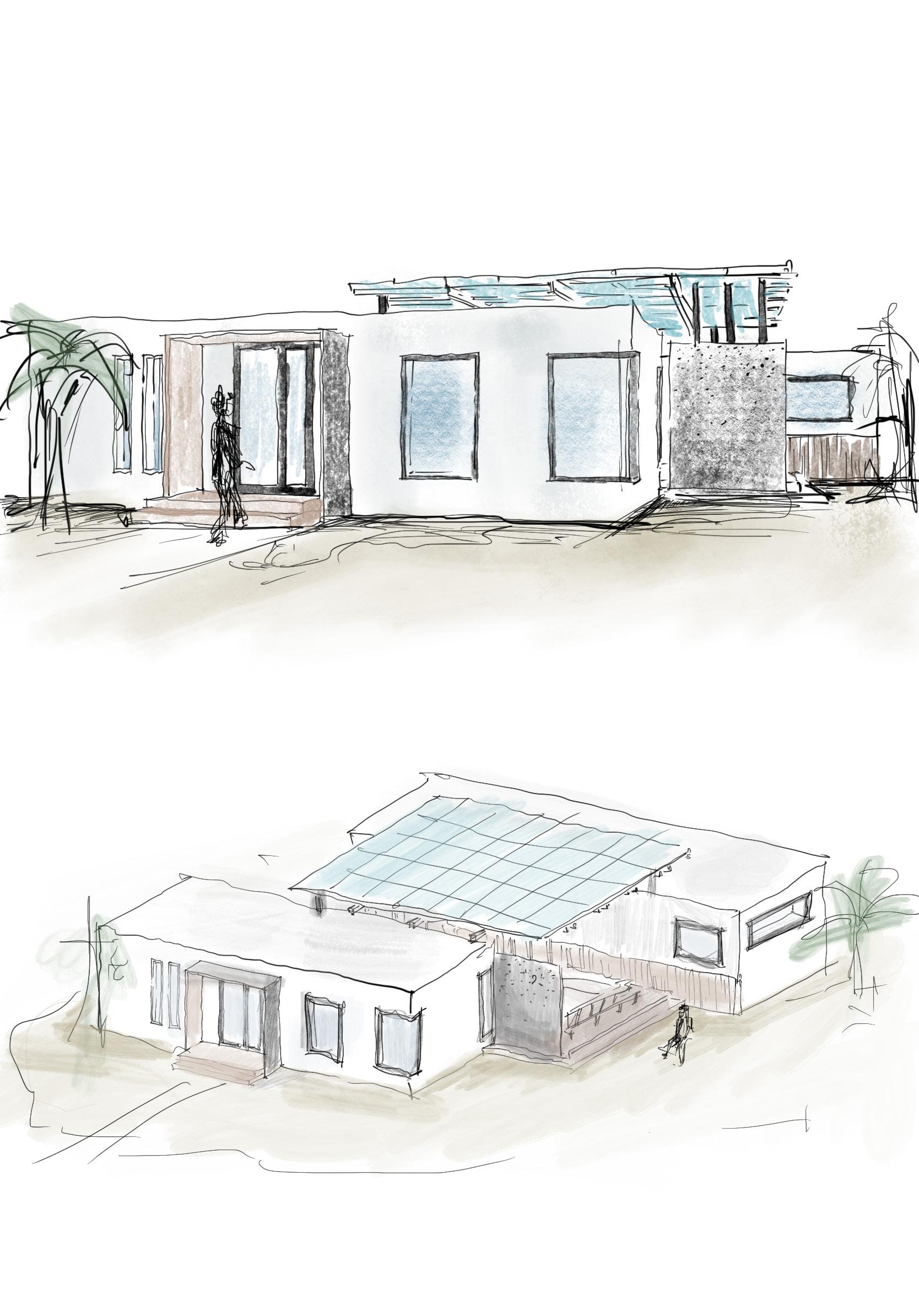
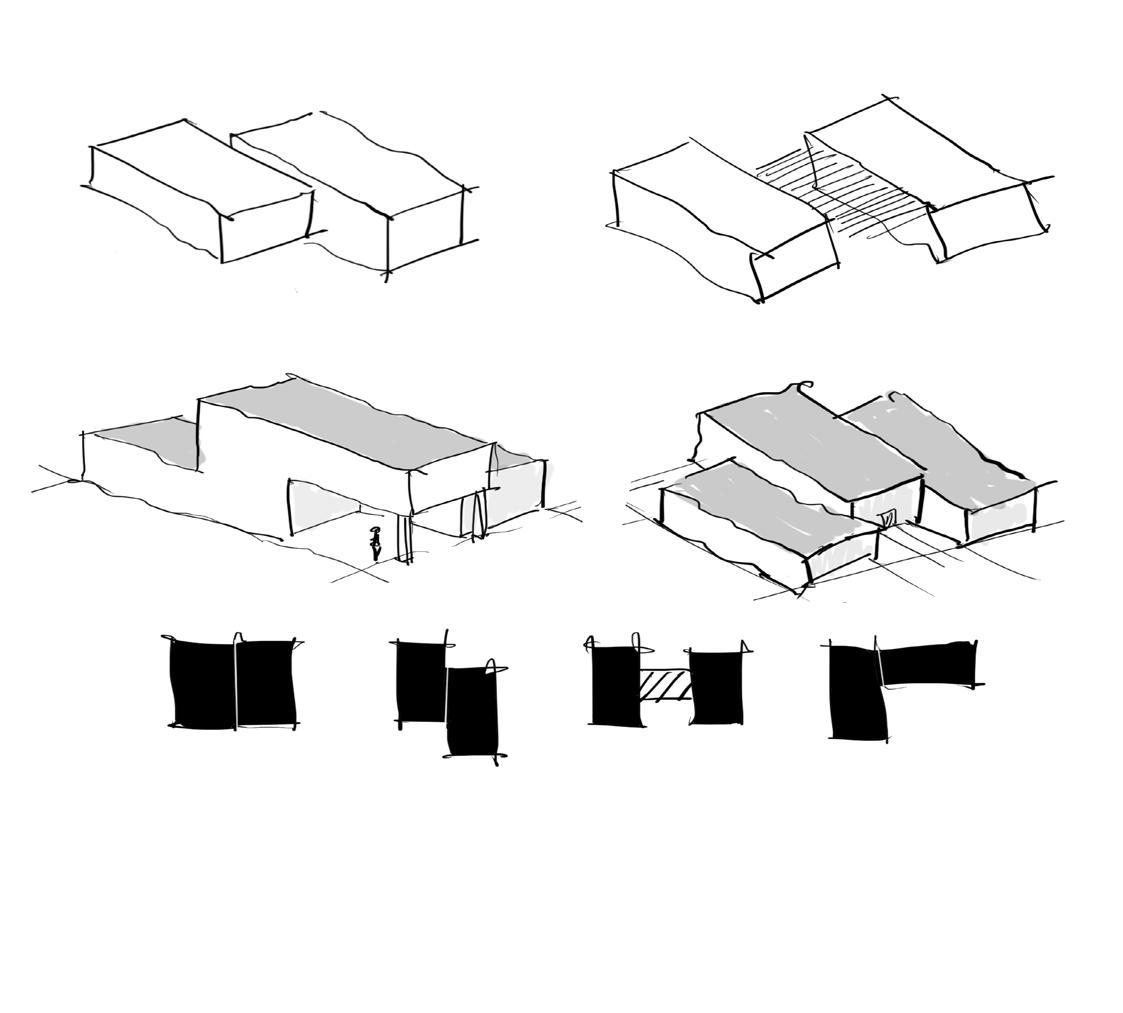
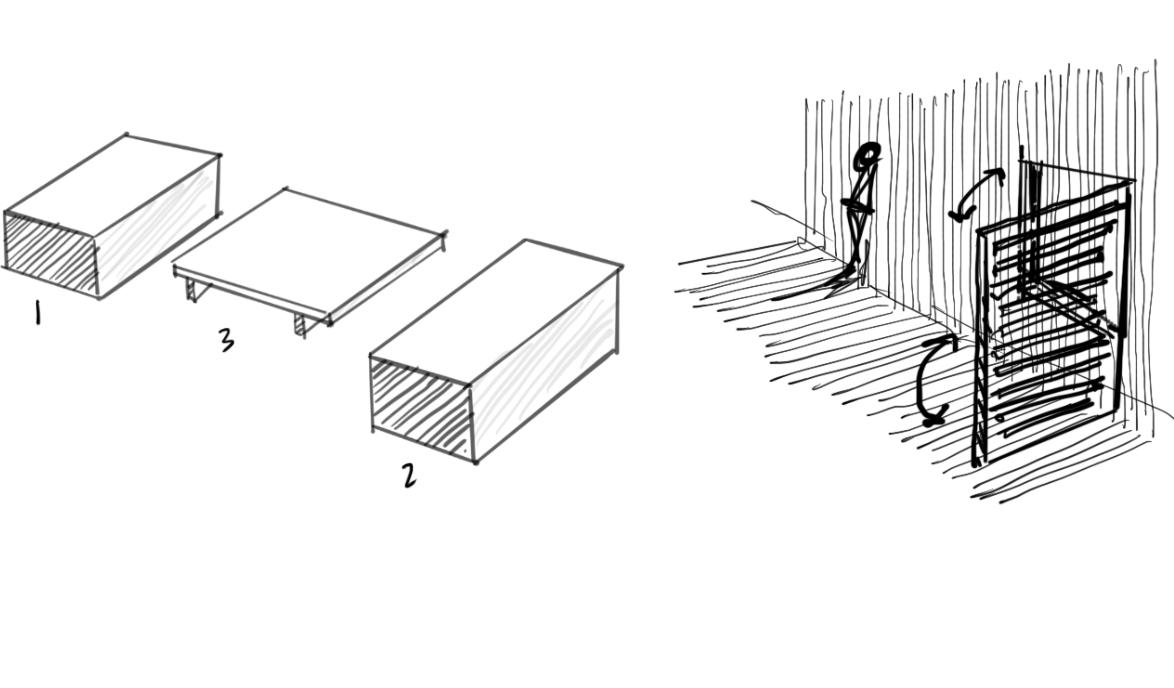
The Orange County Sustainability Decathlon aims to produce innovative, sustainable, resilient, and affordable housing solutions in California.
This specifc geographic setting raises several types of design considerations including weather and natural disaster (forest fres, earthquakes, etc).
My design integrates the surrounding context by optimizing the fuid in- teraction between indoor and outdoor.
CONSUMER APPEAL: A two bedroom home ft for small families or young couples with large outdoor program space and ability for expansion in the future.
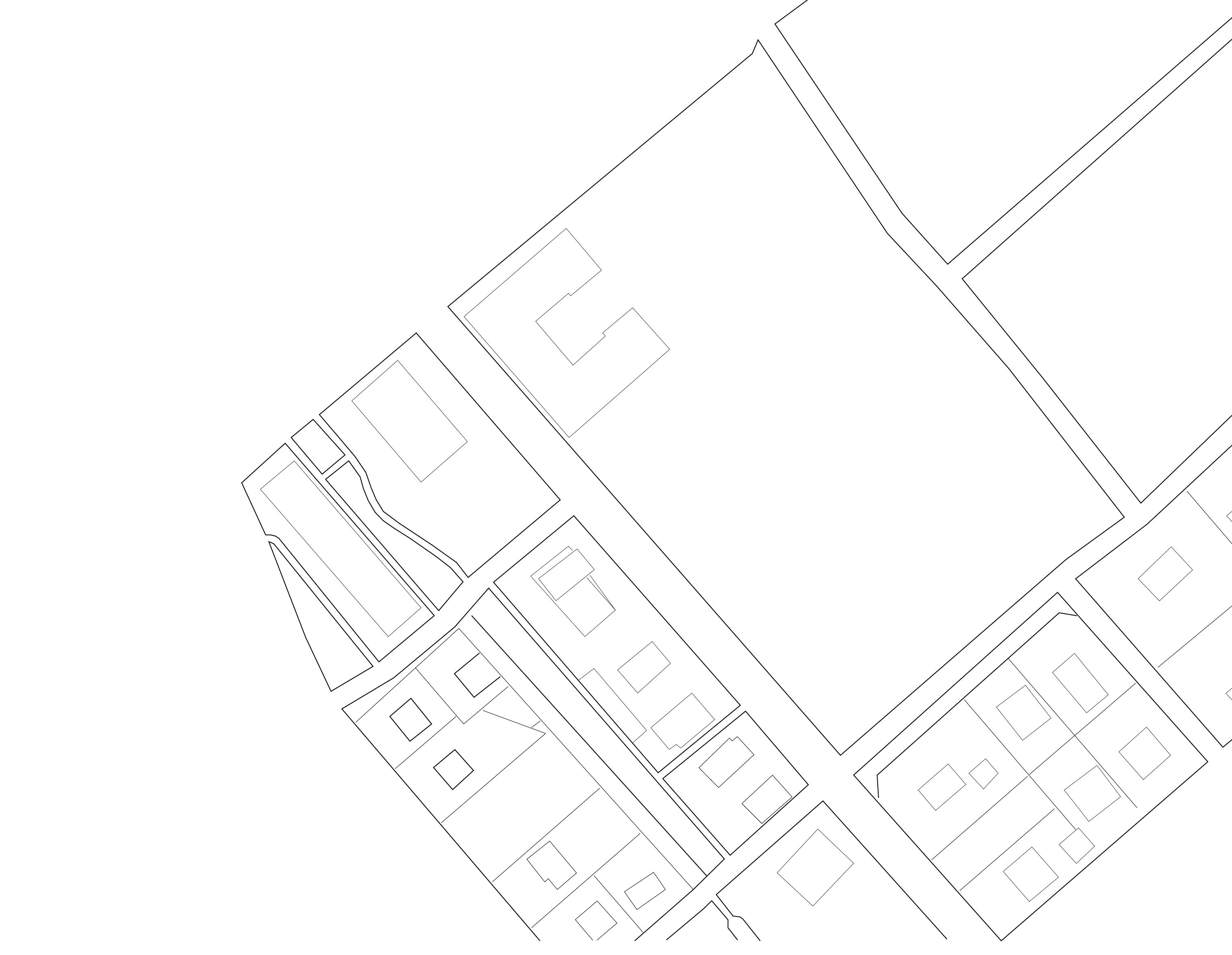
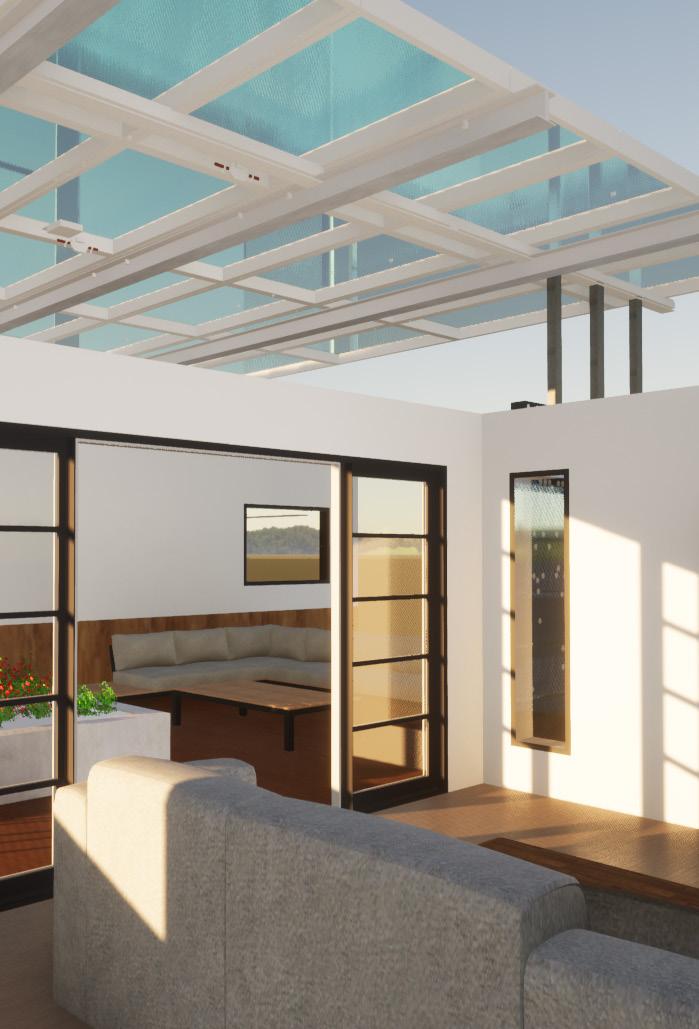
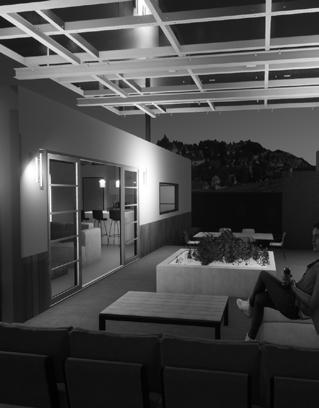
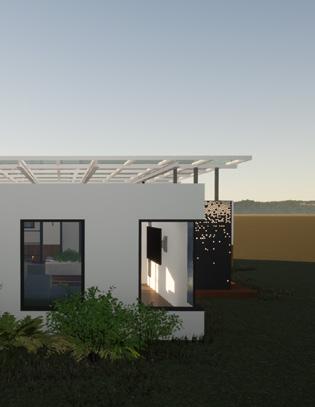
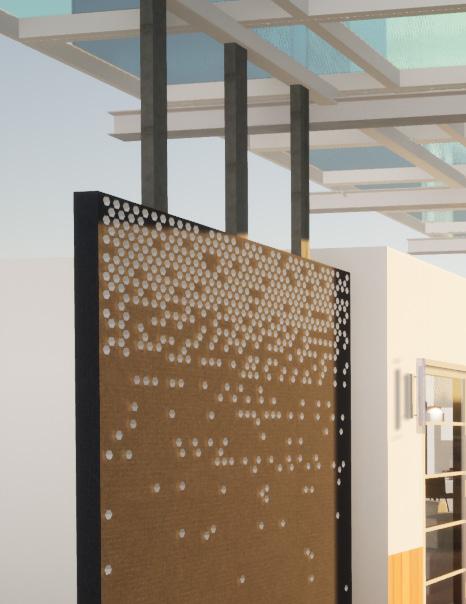
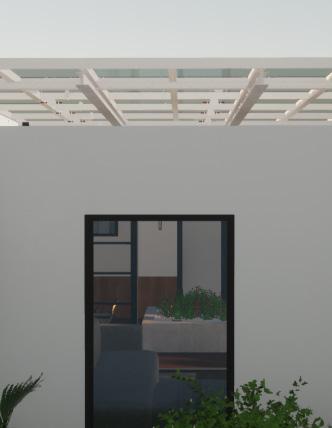
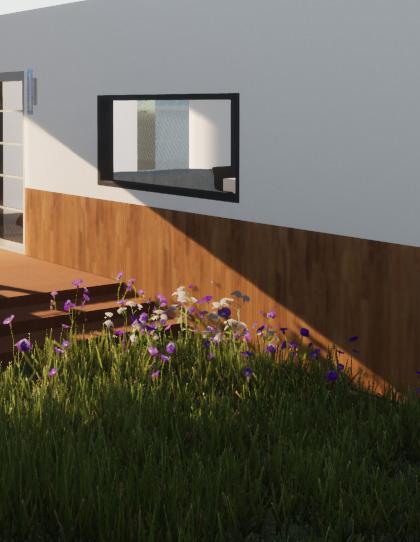
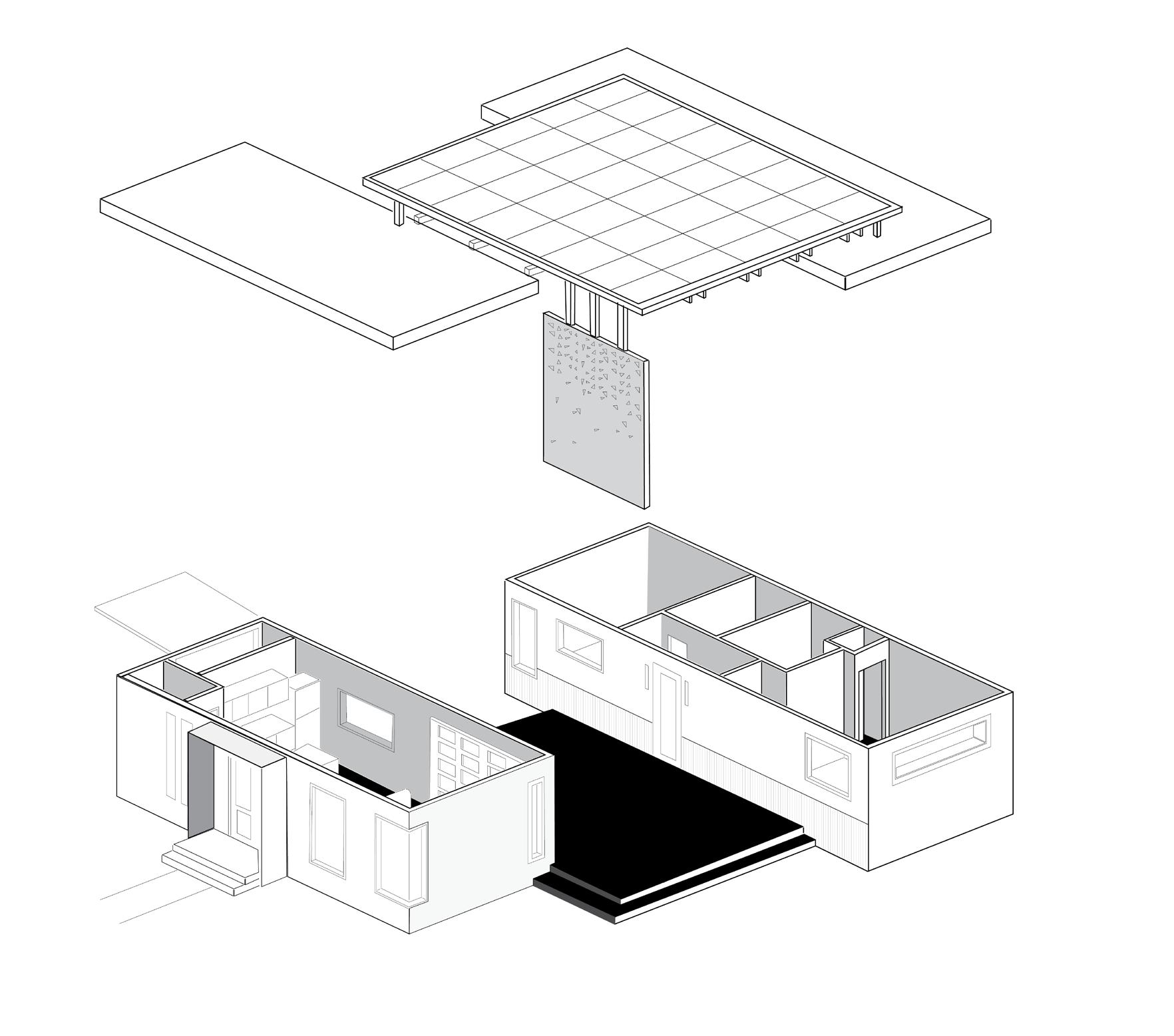
Low cost materials and off site prefabrication of parts reduces labor and material expenses. The dimensions of each unit allow it to be transportable via truck and assembled effciently on site.
This is critical to reducing ecological pressure and minimizing disruption for neighbors during the assembly process.
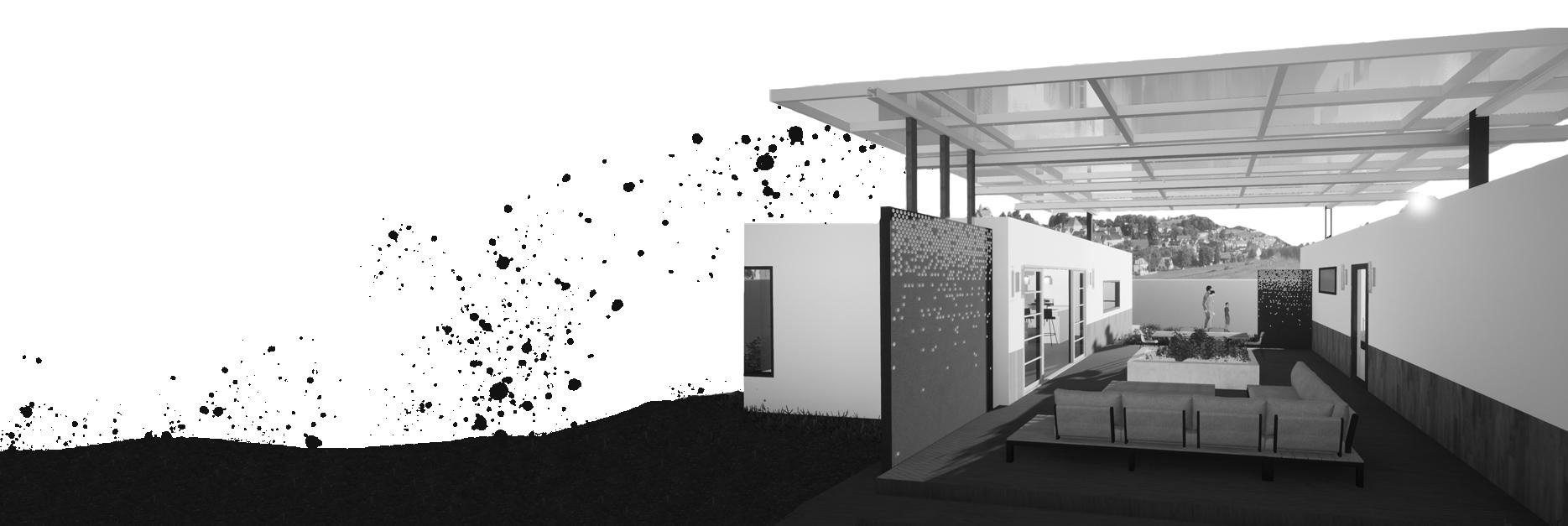
KNUCKLE PERSPECTIVE
The knuckle acts as a connection and immersive outdoor space for users
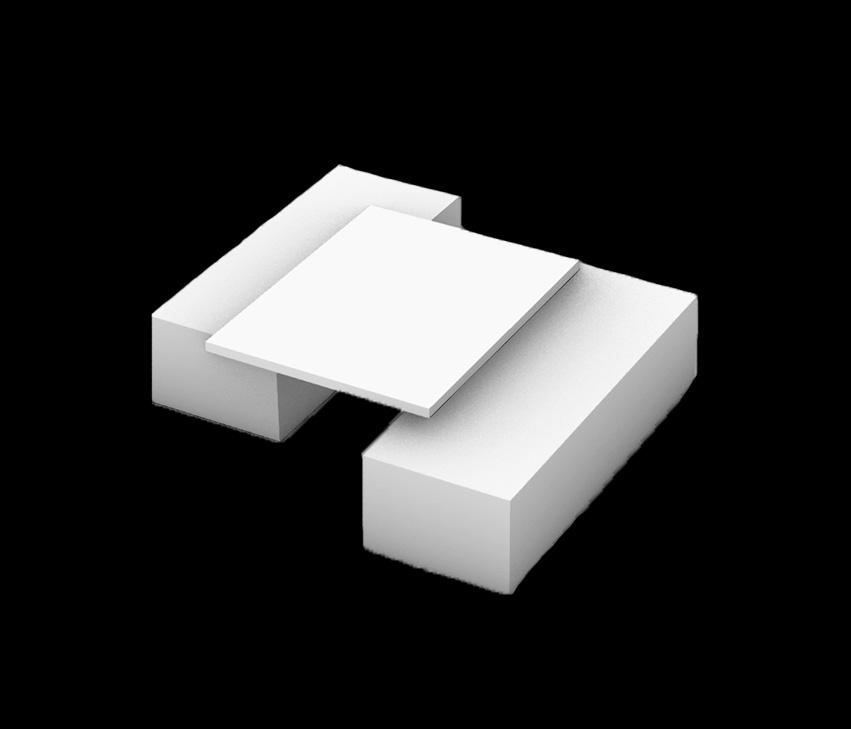
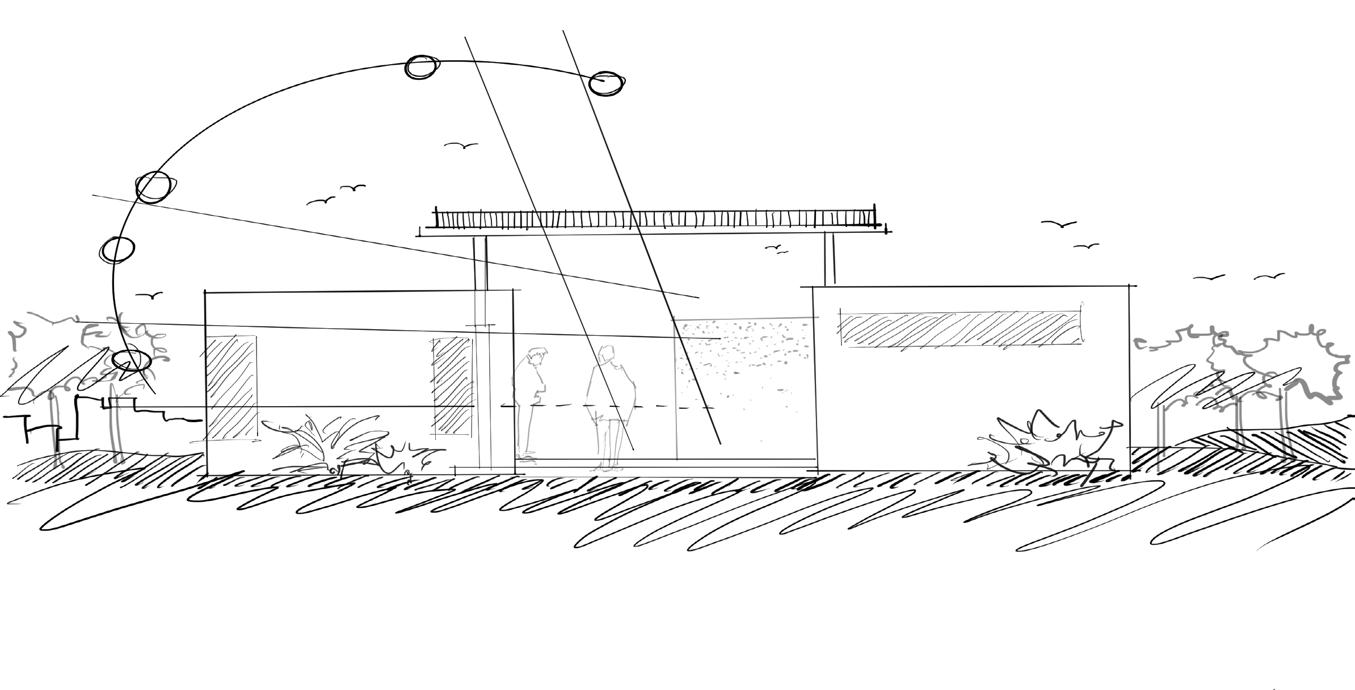

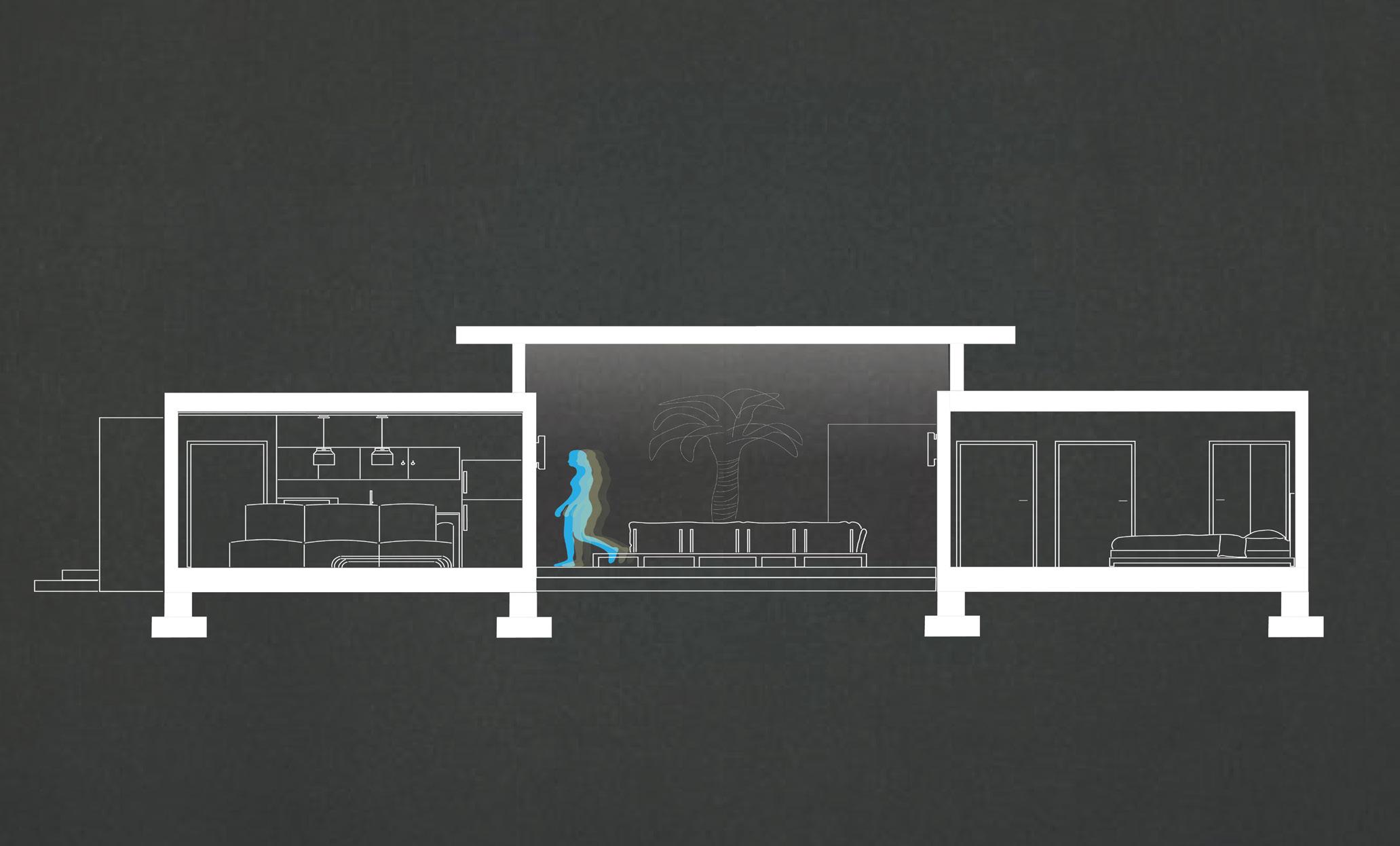
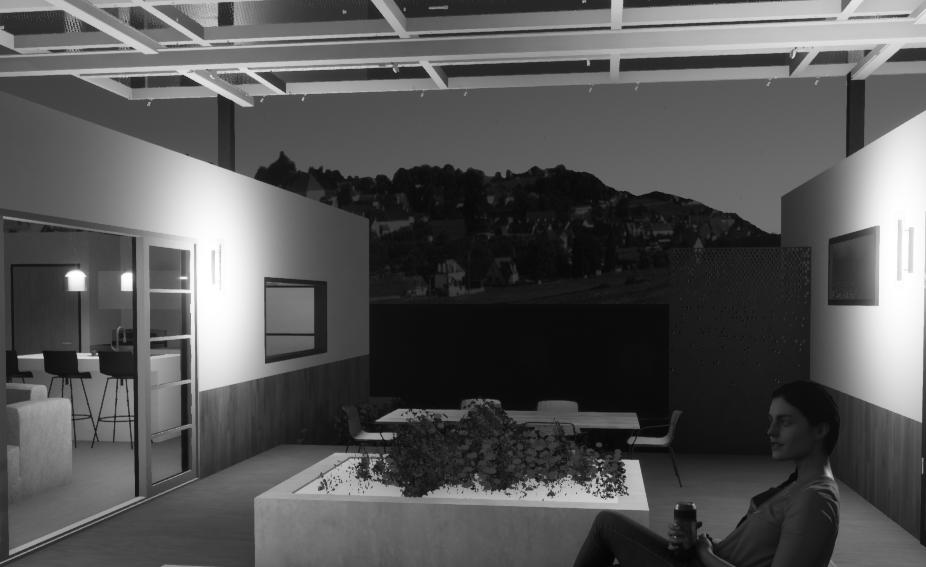
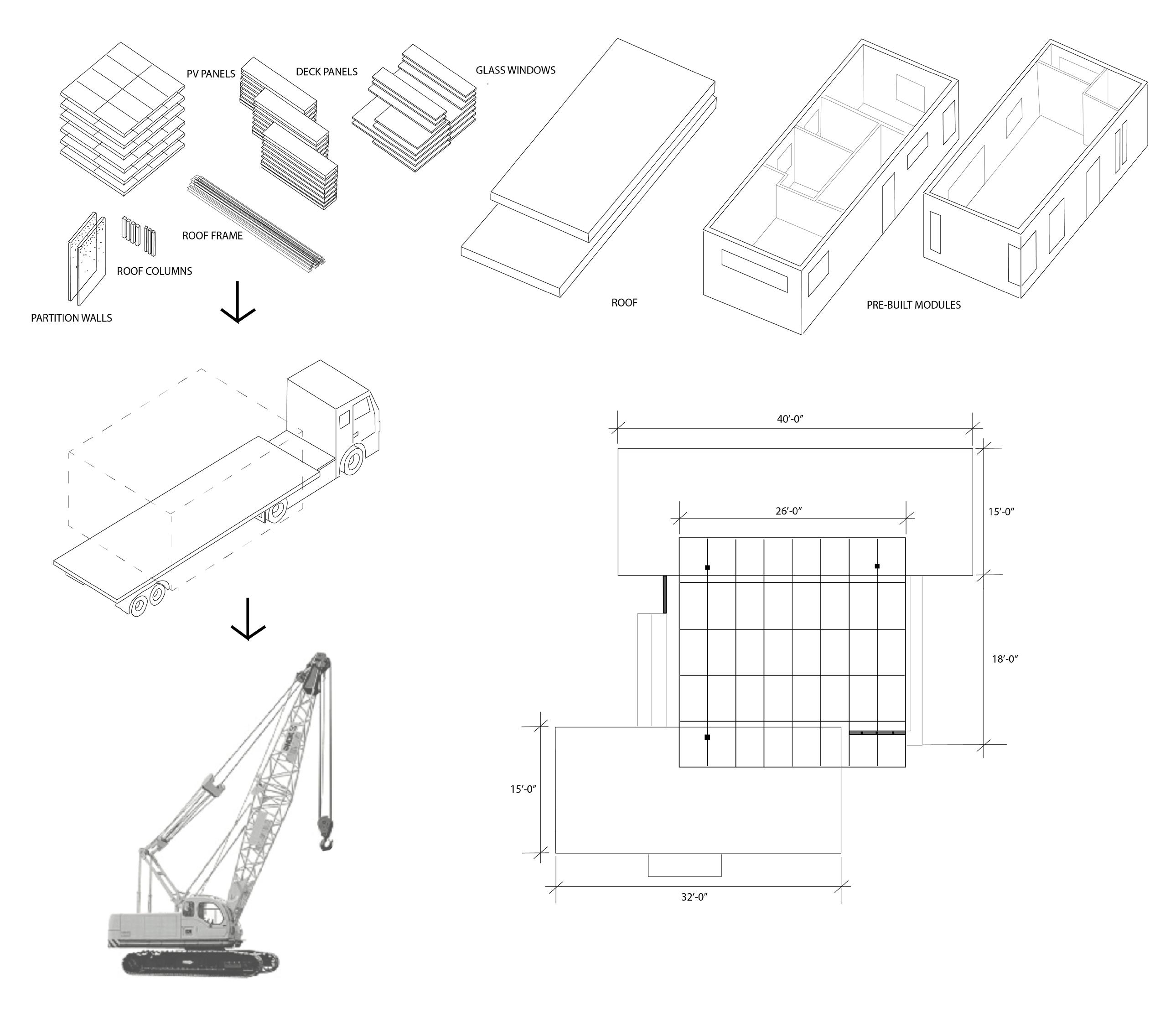
THE CENTER-
The knuckle serves not only as a physical transition space but also as a versatile gathering place, catering to year-round social activities.
As the heart of the home, it unites the house in a memorable and cohesive manner, creating an impression on all who enter.
CONSTRUCTABILITYConnectHouse will be transportable through two trucks and assembled onsite


In my thesis project titled “Eden Center,” I explore the profound theme of impermanence within both architecture and life itself. Drawing inspiration from a valuable Vietnamese housing typology, specifcally the iconic tube houses, I sought to seamlessly integrate this traditional design into the fabric of a Vietnamese American shopping center in Falls Church, VA. Eden Center represents a collision of ideas and forms from two distinct worlds, merging the rich cultural heritage of Vietnam with the dynamic and evolving landscape of America. By infusing the practicality and efciency of tube houses into the context of a shopping center, I aim to create a unique housing typology that addresses the evolving needs of the American urban environment. This project not only pays homage to the roots of Vietnamese architecture but also serves as a testament to the adaptability and resilience of architectural forms in the face of cultural transitions. Eden Center stands as a synthesis of tradition and modernity, refecting the impermanence inherent in both our built environments and the human experience.
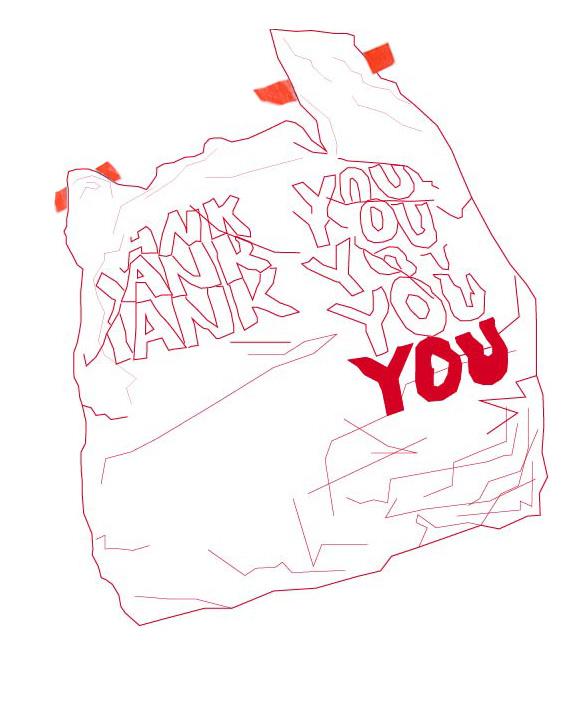

CONCEPT DRAWING - Depicts proposed building form
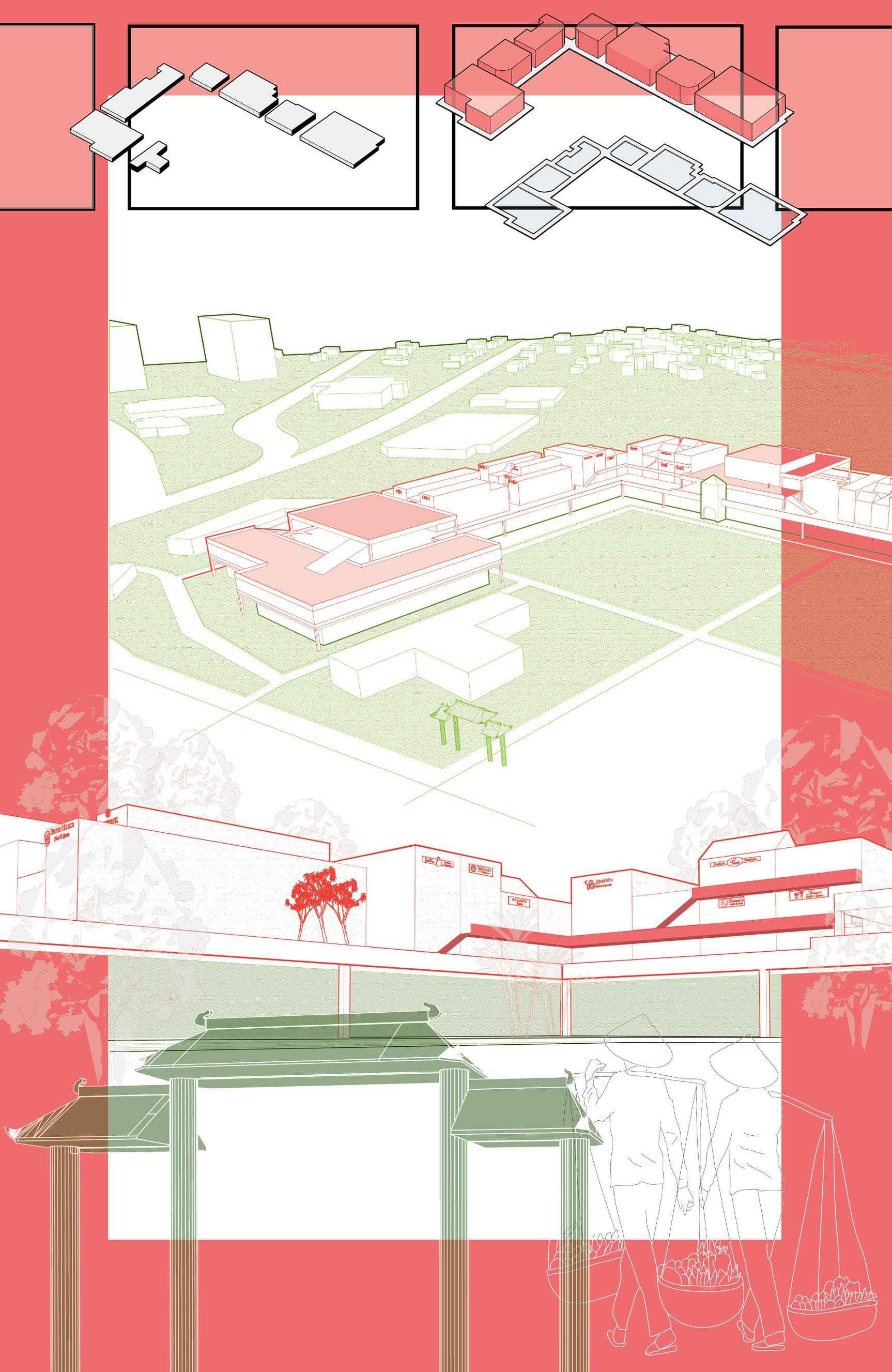
A comparison of the typical Vietnamese and American streetscapes




CONCEPT DRAWING - Illustrates the idea of translating street circulation vertically
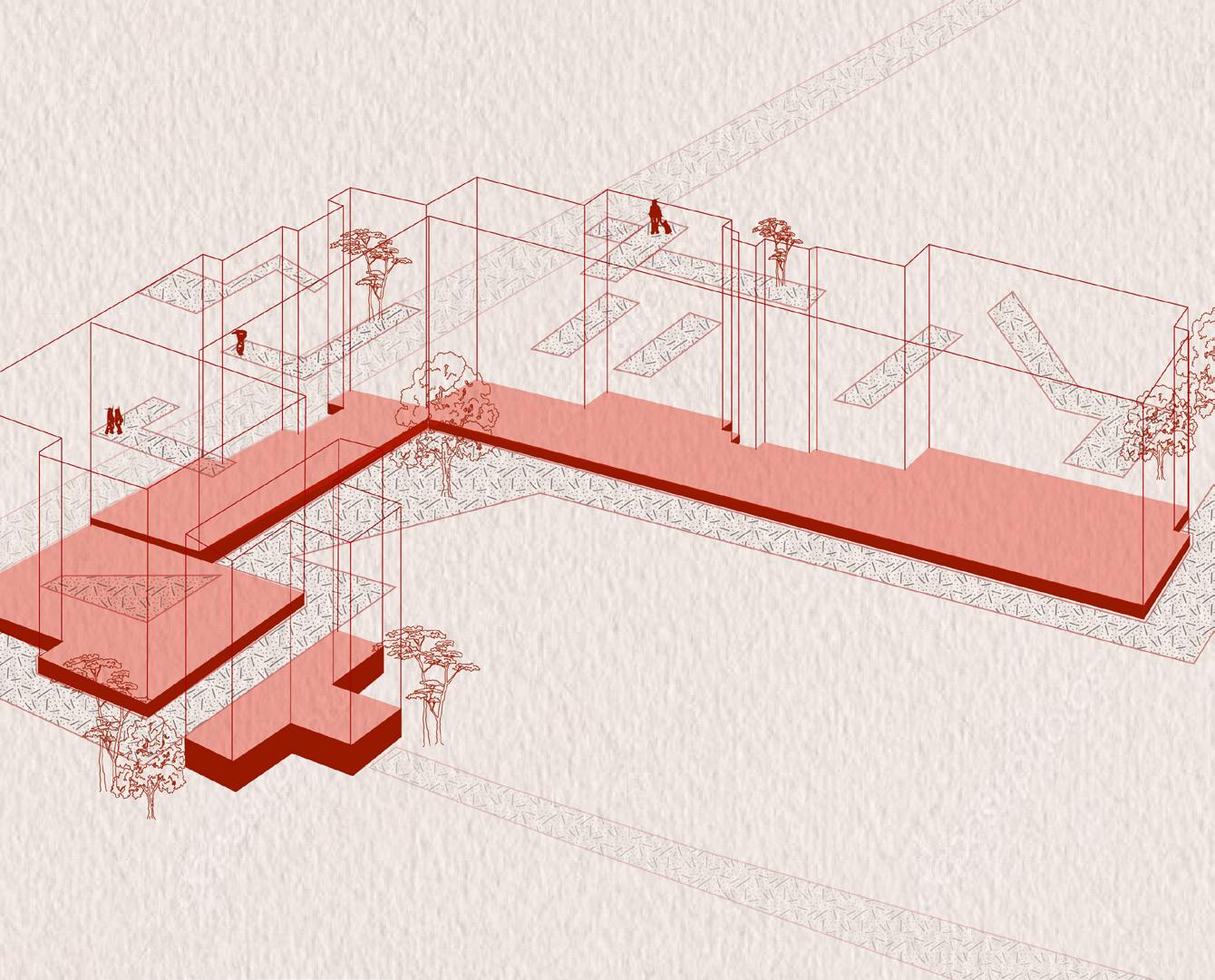
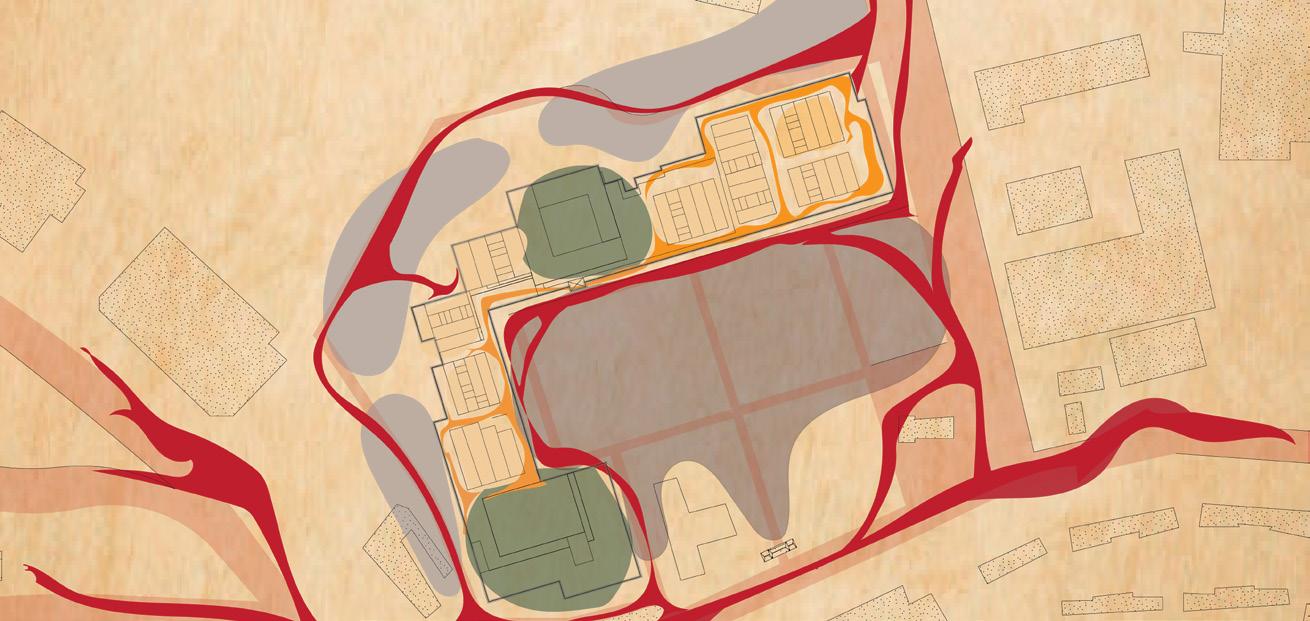
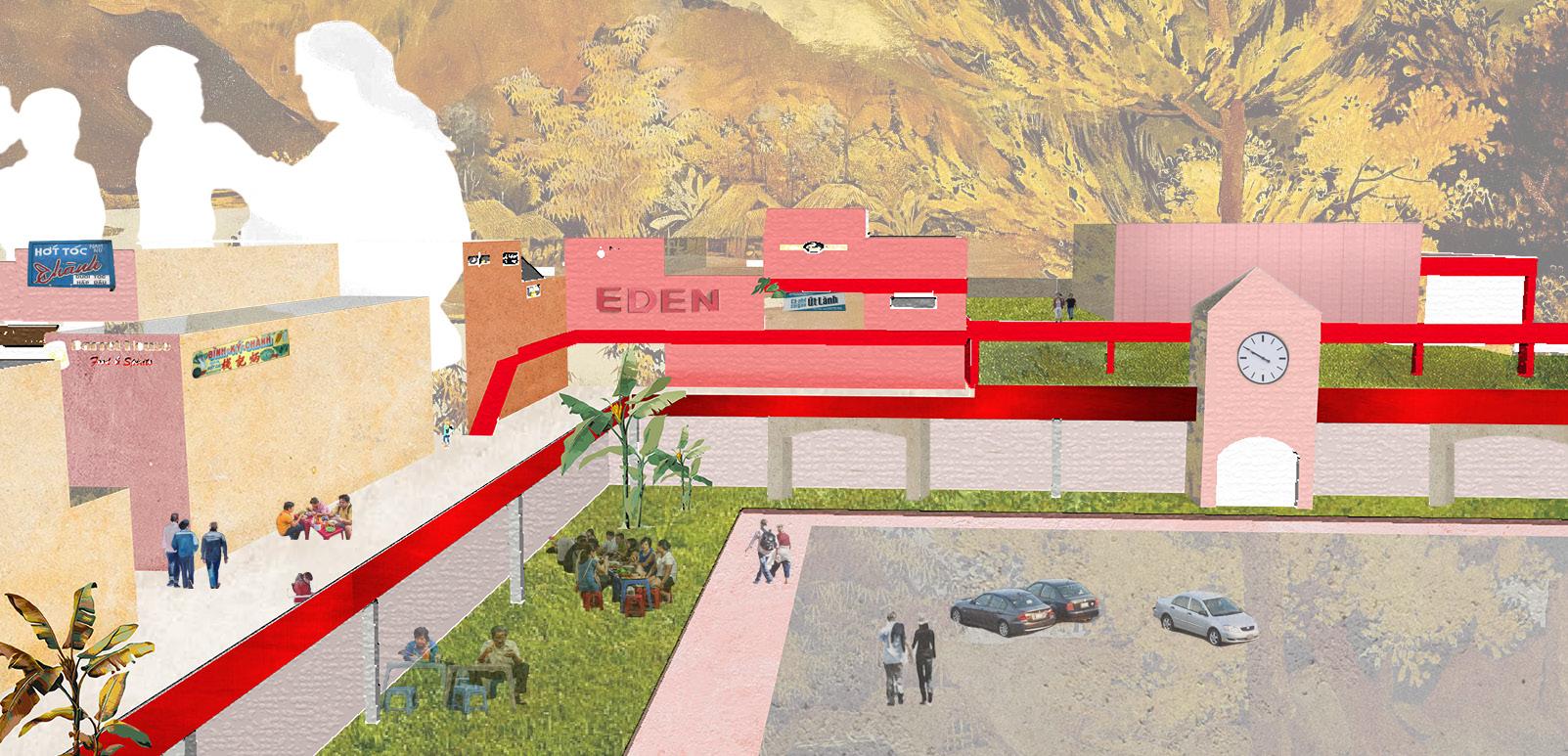
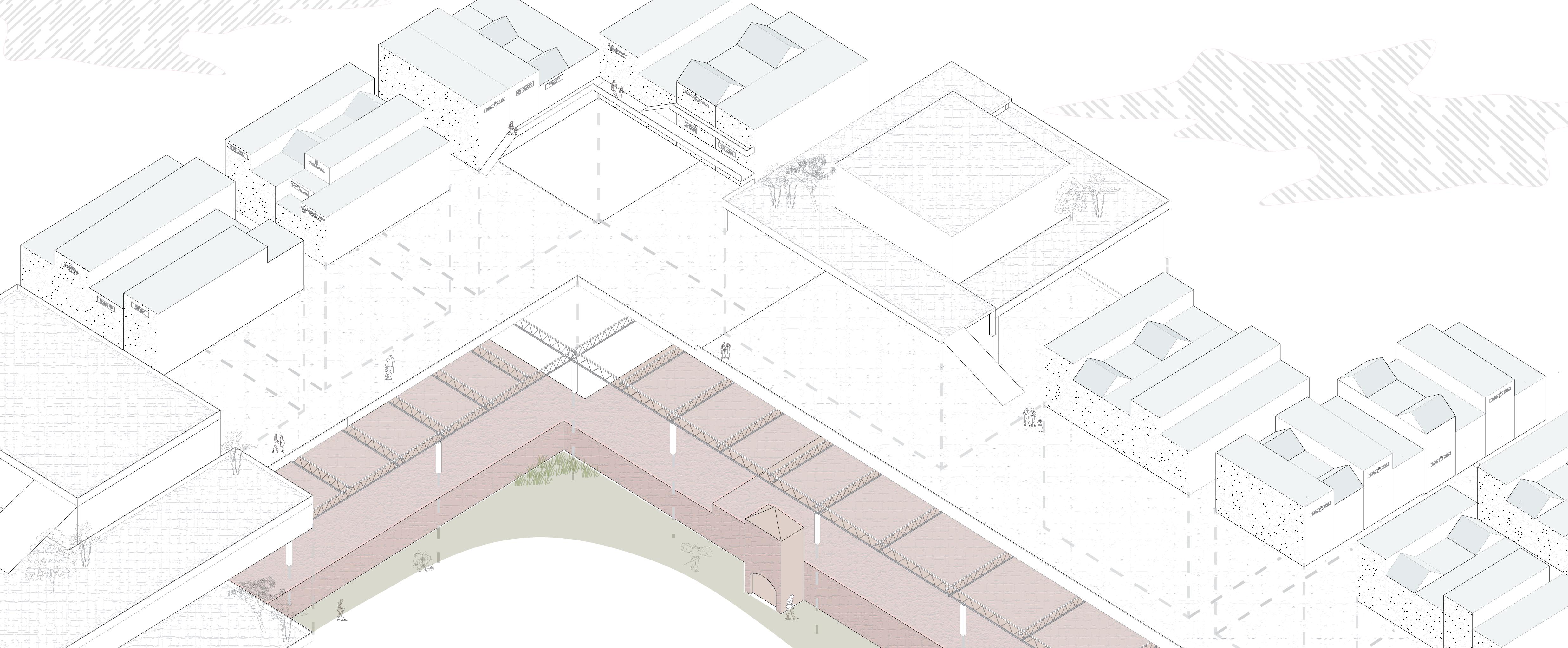
EDEN CONCEPT-
Drawing portrays the vision of Eden Center and its vertical growth above the original development
CONCEPT DIAGRAMS - Using traditional Vietnamese artwork, this diagram illustrates the types of tube house variations
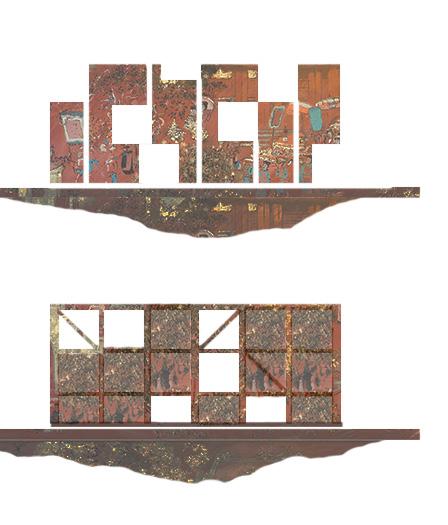

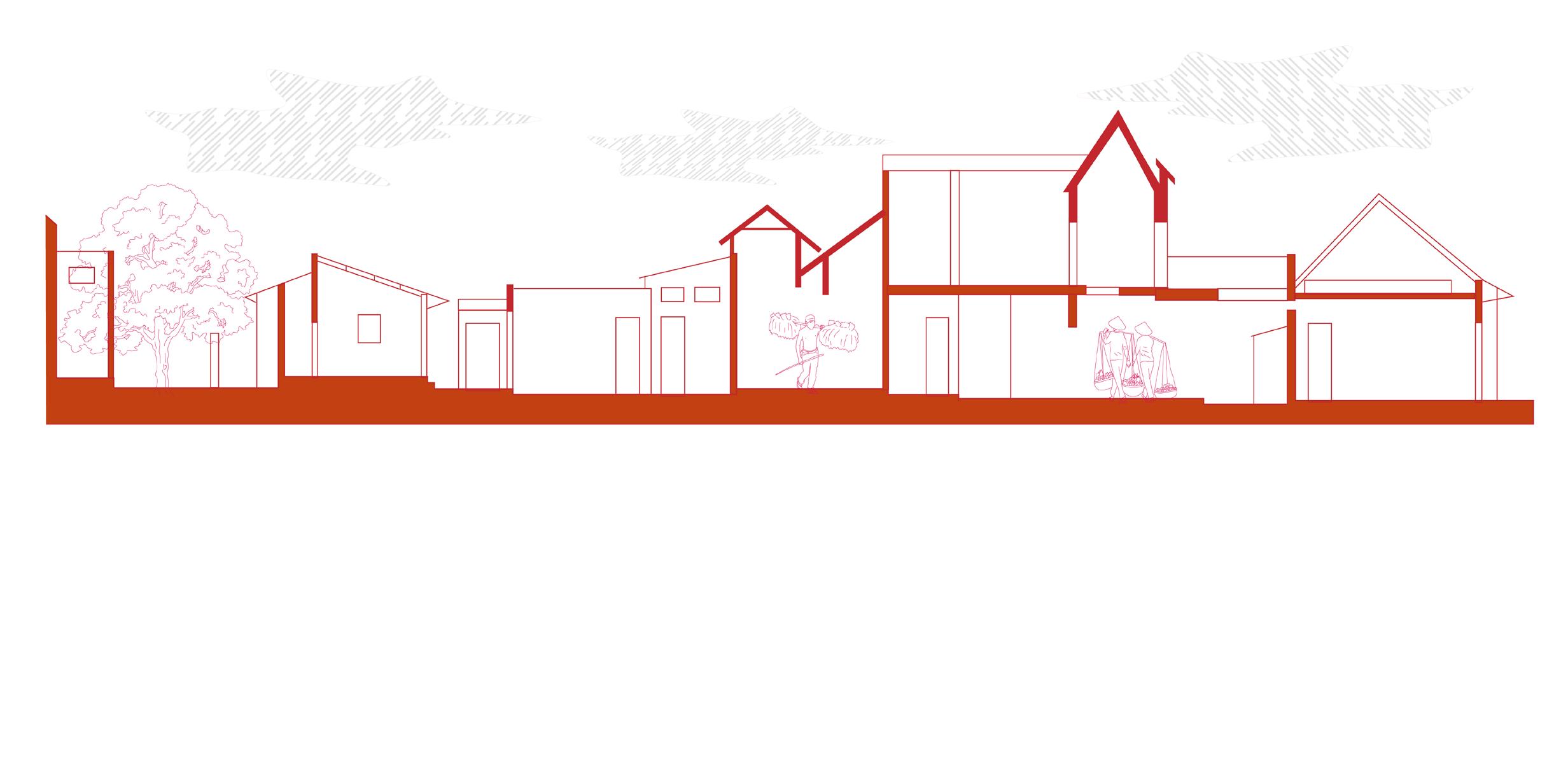
 COLLAGE AND SITE PLAN
COLLAGE AND SITE PLAN
