

CURRICULUM
Professional Experience
ONCEPT PROJECTS MANAGER (April 2024 --Present)
SENIOR CONCEPT DESIGNER (Nov 2023 - April 2024)
KOJ Interiors Fesval Plaza, Dubai, UAE
SENIOR INTERIOR DESIGNER (July 2021 - Oct 2023)
Summertown Interior N204, Building 4, Jebel Ali Free Zone Authority, Dubai, UAE
SENIOR INTERIOR DESIGNER (Nov 2020 - July 2021)
Swiss Bureau Interior Design 105 Building 6, Business Bay Square, Dubai, UAE
PROJECT DESIGNER (Nov 2018 - Nov 2020)
AAID (ALLEN ARCHITECTURE INTERIORS DESIGN DMC Building 9, O ce 149, 1F, Media City, Dubai, UAE
ARCHITECT/DESIGNER (July 2017 - Oct 2018)
Perkins + Will 1006 Marina Plaza, Dubai Marina, UAE
ARCHITECT/DESIGNER (February 2014 - June 2017)
KPS Interiors 12A Damac Business Tower, Business Bay, Dubai, UAE.
PROJECT ARCHITECT (November 2011 - April 2014)
GBBN ARCHITECTS Beijing, China
ARCHITECT (June 2010 - November 2011)
HUASEN ARCHITECTURAL AND ENGINEERING CONSULTANTS Shenzhen, China
PROJECT ARCHITECT (June 2009 - June 2010)
DAMAC PROPERTIES - Dubai, UAE
SENIOR DESIGNER (Nov 2006 - June 2009)
Exclusive Acrylic L.L.C., Middle East Industries L.L.C., Dubai, UAE
ASSISTANT DESIGNER (May 2003 - Oct 2006)
Kawatetsu Engineering Ltd Philippines, Inc., Orgas City, Philippines
VITAE

Conceptualization is one of basic aspect needed to provide a well-planned Architecture. Creating massing and space studies should be taken place in on order to provide an effective space. Knowing the needs of different users and activities that integrates interior, exterior and landscape.
Architecture is not just about the aesthetics but the strength of planning and design complexity.


ELITE DEVELOPEMENT XIAMEN , CHINA











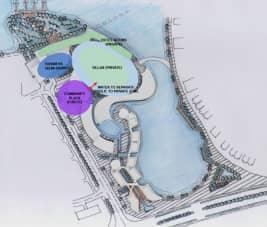
Inviting the river into the development to create valuable space and more interesting water and landscape features. Island-type villa enclosed in between hotels and recreation space.

Massing








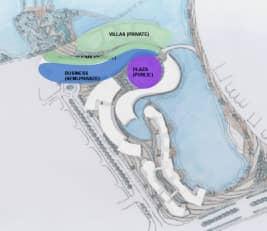
The main concept is a continous ow of structure from one to another, creating interesting architecture . Villa were located overlooking Xiamen River creating luxury and privacy.















VIEW AT MAIN ROAD PERSPECTIVE
FRONT


Xiamen has a tropical climate wherein summer are perfect and tolerable cold during winter. Proposed wood louvers as exterior element which can be retract from the inside of halls and units. Sustainable design without using centralize airconditioning at the public spaces, hall and hotel lobby. It invites natural air and the beauty of nature integrates with the building itself.

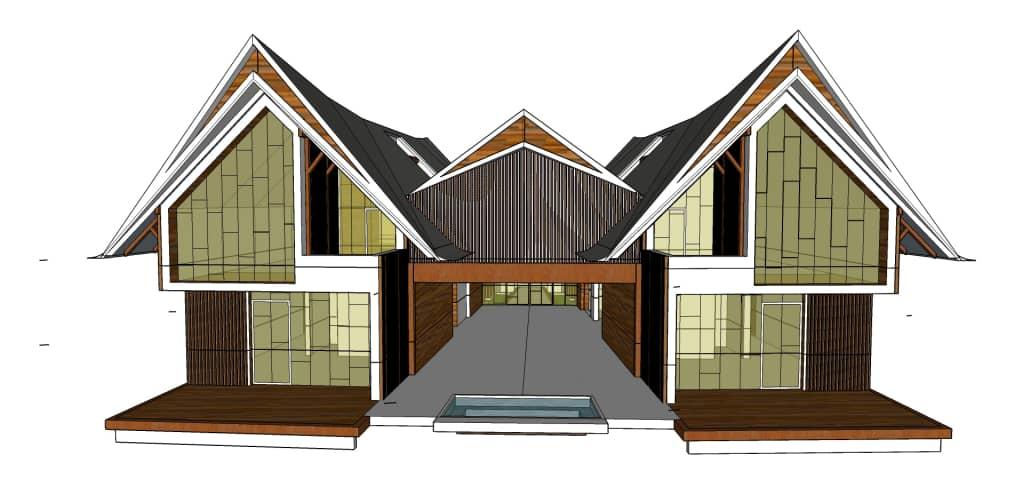

Private Villas facing river of Xiamen creates a luxurious environment and privacy to end users.
Private Villa Deluxe Private Villas Duplex


The Client Aim to Create a landmark that will invite residentials from neighboring development. It will serve to be the Heart of activities in the Residential Development, creating an expensive and elite location. The location is along the River of Xiamen that is the most important location wherein trade and other industries are located.other industries are located.

Shopping Clusters






MASSING STUDY FOR MACRO ENVIRONMENT ANALYSIS
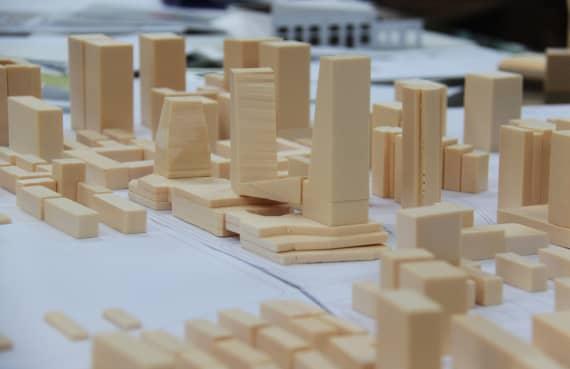


OFFICES



An old residential district to be develop to create a continous ow of shopping destination to an old shopping district. Client aim to be one of an Iconic Landmark which connect Subway Rail Station and Bus Terminal which is adjacent to the site

COMMERCIAL/RETAIL HOTEL
VEHICULAR

VEHICULAR






FLOOR PLANS









Site is loacated along a Shopping street, the concept is to continue the existing shopping district inside the site . Ingtegrated with proposed Subway and existing Bus stop at the North, the HOPSCA project need to be distinct incomparision with the hotels and residential that exist in the 1000kilometer radius.



INTERIOR DESIGN PROJECTS
DESIGN






CITY, DUBAI, UAE
Google as always been a trend setter in Interior Of ce. They had enough of querky space, so design should still be in line with the idea of taking local story that represent UAE and as a MENA HQ for Nooglers.
Total Of ce Area: 4800 sq.m





1.
2.
3.
5.
4.



LOOK AND FEEL


4.
5.
6.
7.
8.








Flooring
| Fabric Walls / Ceiling Arch
Initial Sketch


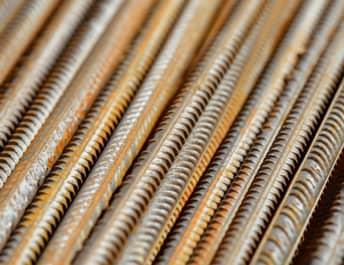












MEDIA CITY, DUBAI, UAE
Total 4400 sq.m
Brief is to design of ce with simplicity, humble and open. Transmed is a full service distributor, managing and controlling the entire distribution value chain. Our services cover supply chain, logistics, distribution, sales and promotions with best in class execution.

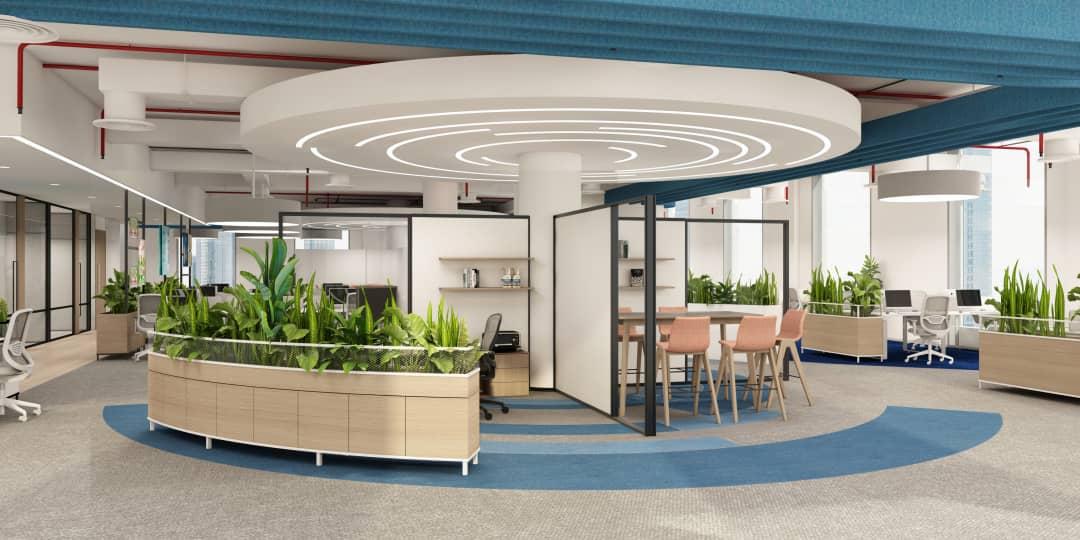





SKETCHES
We have started to develop customized solutions that will meet all of the below requirements
• Prescribes branding and marketing locations
• Collaboration touch points incorporate into the architecture and included with in every team
• Integrated biol lia
• Power & Data sources fed from the ceilings to allow for easy future growth
• Well organised storage


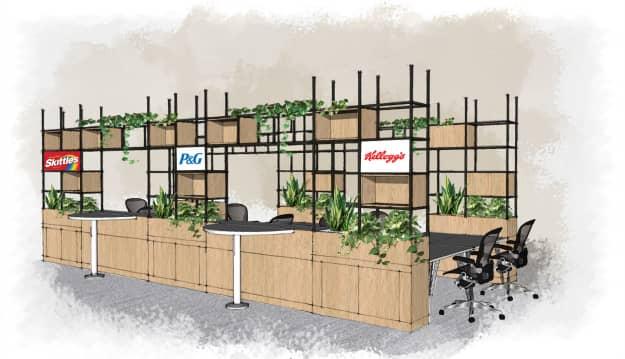
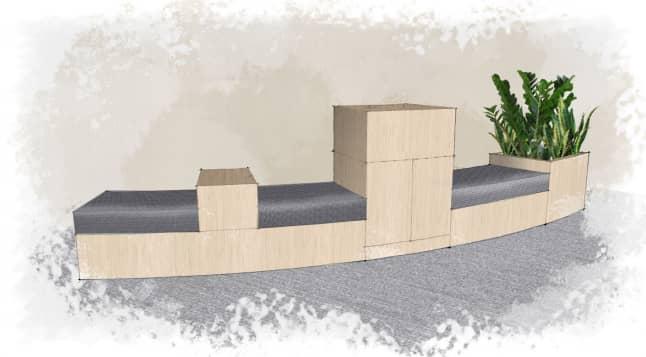







RECEPTION/ CAFE
CALIBER HOLDING DUBAI INVESTMENT PARK 1

Design bried if integrating Showroom and off ce space into one. Creating a customer experience and employee experience into another level. Making Ground oor as Client Facing and customer relation ,while rst oor is the corporate area.




KEY
CALIBER HOLDING BUILDING
CALIBER HOLDING BUILDING
RECEIVING AREA
MEETING ROOMS
SERVER ROOM PANTRY
RECEIVING AREA
MEETING ROOMS
SERVER ROOM PANTRY
STORAGE / AMENITIES
STORAGE / AMENITIES
DISPLAY/SHOWROOM
CLOSED OFFICE
WORKSTATIONS
DISPLAY/SHOWROOM
CLOSED OFFICE WORKSTATIONS
SHOW KITCHEN COLLABORATION AREA
SHOW KITCHEN COLLABORATION AREA
1F

1F











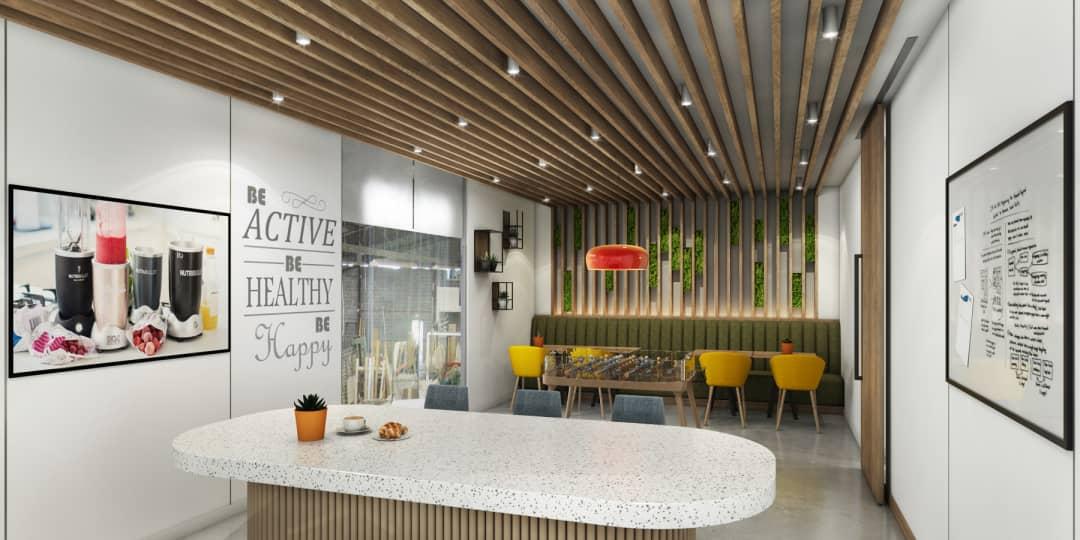
WORKSTATION





Initial Sketches


FinishesFinishes Palette











GILEAD SCIENCES
THE OFFICE 3,
ONE
CENTRAL PLAZA
Gilead is dedicated to developing innovative medicines for life-threatening illnesses. Design their new of ce is a challenge as the Design Guidelines is not so clear in terms of materials and a bit more on old design. Introduction of new pattern and colors has been introduce to provide UAE local feel .
Matterport scan link: https://my.matterport.com/show/?m=zgvPynt6jb5


The DESIGN Floor Finishes
Plan
Legend





Mohawk - Fractal Ground Tile
Easy Breezy 949
Mohawk - MellowD
Easy Breezy 949
Mohawk - RestD
Easy Breezy 949
Lea Ceramiche - Concreto and Zoom Light Concrete - 120cm x 120cm tile
Forbo - Marmoleum Striato Textura e5235 North Sea Coast
Alternative options provided @ Pantry Visuals to be discussed against Laminate Selection

Forbo - Marmoleum Concrete 3704/370435 Satellite

Forbo - Colorex EC 250262
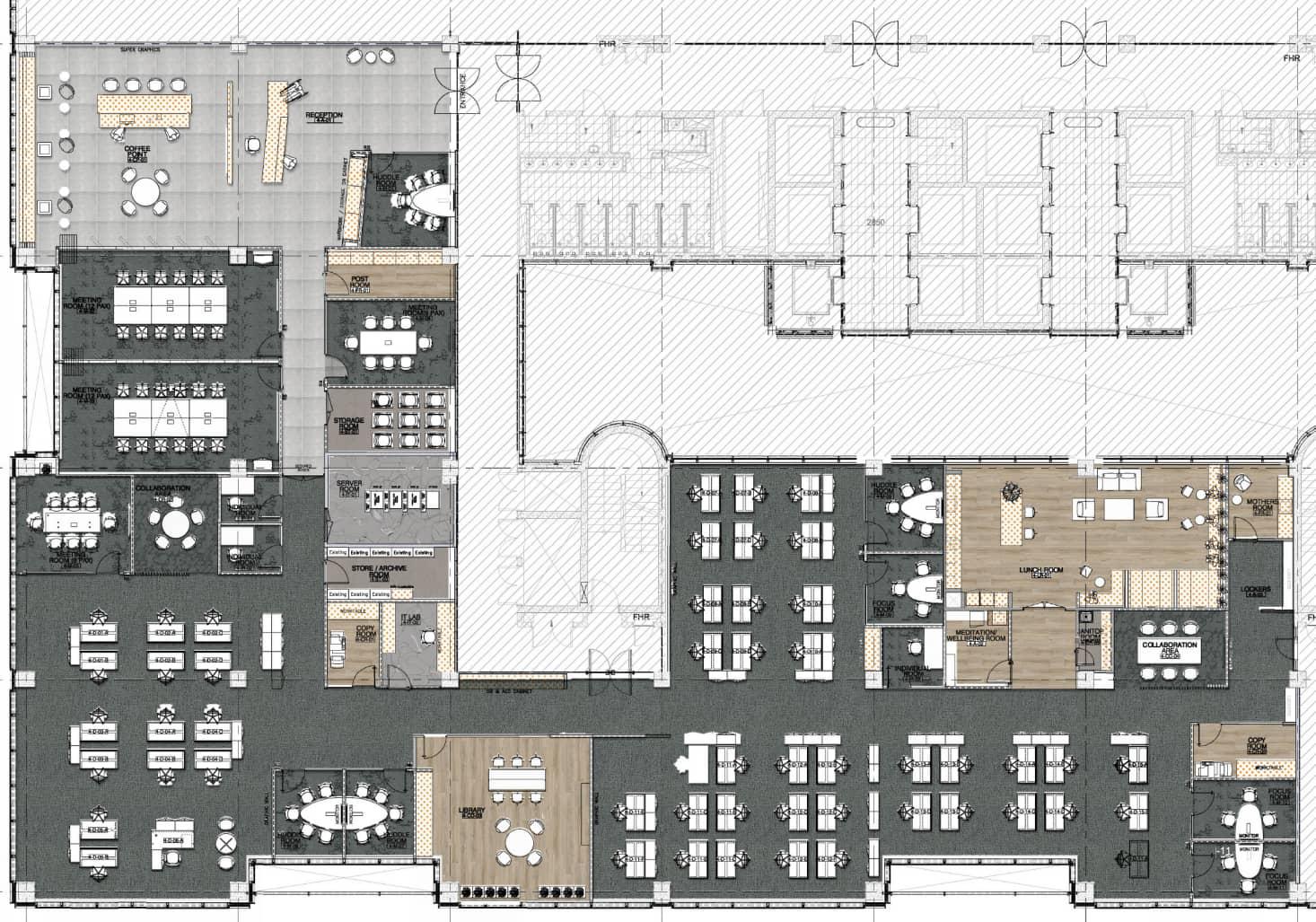



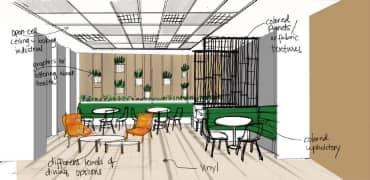


Lunch Room
ORACLE LAGOS OFFICE
LAGOS, NIGERIA
Client having an international branding guidelines but yet have speci c requirement to have a local feel in culture and nature. More speci cally with patterns and nature..

GLASS MANIFESTATION
KITCHEN DESIGN


Plant box with Local




Floating
Light Beige Corian
Branding
TEST FIT

INITIAL SKETCHES
LIBRARY

TYPICAL DESIGN FOT JOINERY

KITCHEN DESIGN

KITCHEN DESIGN

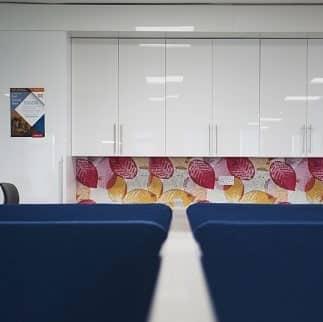
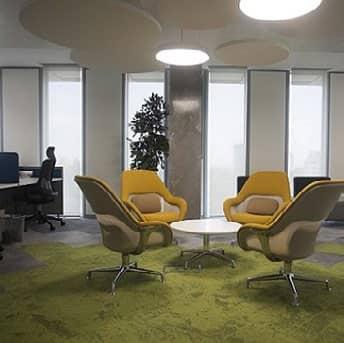


TEST FIT
The challenges in Riyadh, KSA branch are about segregation of Male and Female in the workspace. Mostly old corporate buildings in KSA does not have female toilet so proposal for female areas has been considered greatly in the design .

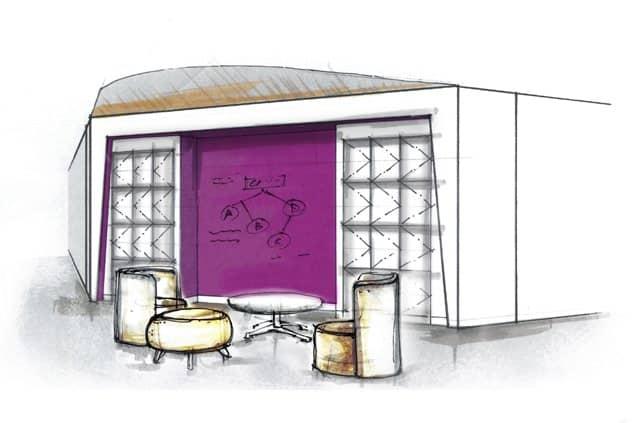









ORACLE JEDDAH OFFICE RIYADH, KSA
Jeddah Oracle branch as similar to most Oracle Projects, the design should have a distinct local features and design. A space to accomodate the space program given in the design brief.
FLOOR PLAN




Notes: -Integrated TV on right wall (solid wall)








CANTEEN AND VENDOR SPACE
Canteen also serves as entertainment and townhall area for Citibank Employees, In consideration of In-house Catering Service with semiindustrial requirement.






HUDA BEAUTY DUBAI, UAE
Huda Beauty of ce is more focused on luxurious feel to showcase the cosmetic and aesthetic of of ce all together. Using Huda Beauty swatches to compliment and main source of inspiration .






ACT ONE,ACT TWO -EMAAR DOWNTOWN,
DUBAI,
UAE
High-End residential apartment located in Downtown Dubai, Emaar Act 1, Act 2 project. AAID as appoited Interior Designer. Provided Concept to suit Emaar Standard and provide high-end design to suit pro le of prospective buyer of Units.
LOBBY/RECEPTION







GYM AND AMENITIES










ONE JLT, DUBAI, UAE
“The Ecocarbon DMCC of ce embodies the company’s global reach and commitment to quality, creating a space that serves as a proud showcase for clients. The design balances masculine elements with intricate details that introduce a subtle feminine touch, resulting in a sophisticated and inviting atmosphere.
The waiting area evokes a gallery-like ambiance, with mirrors enhancing the sense of space and adding a re ned touch. The world map highlights Ecocarbon’s international presence, while biophilic design extends beyond natural plants and a self-sustaining aquarium to infuse the space with life.

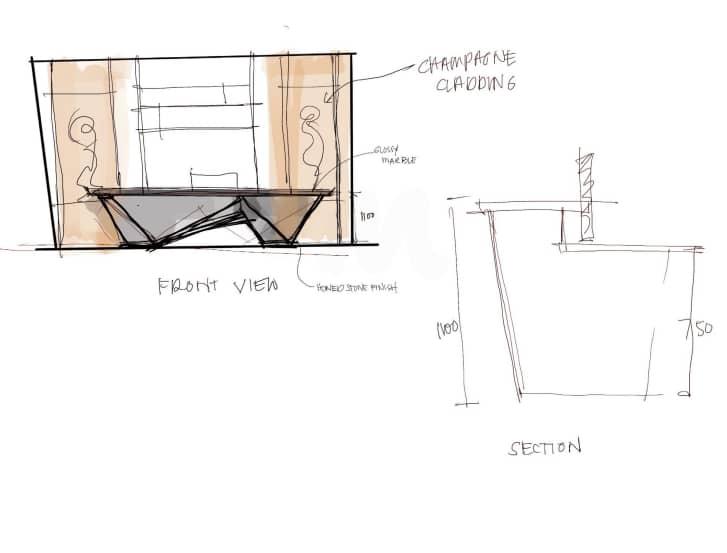







MANAGED FITOUT PROJECTS
PROJECTS
ORA UAE HEADQUARTERS
Dubai, UAE
Concept Design by DWP.
Managed Shop drawings, provided VE options for Materials, ensured delivery of details as per site conditions. Coordinated awlessly with Adriana of DWP.




LINKED IN HEADQUARTERS
Dubai, UAE
Concept Design by SAY STUDIO
Managed shop drawings.
Coordinated with Consultants, provided details and solutions for Site related scenarios. Coordinated with subcontractors.
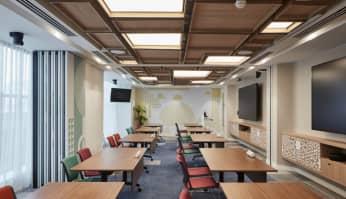








SUPREME COUNCIL FOR MOTHERHOOD & CHILDHOOD
Abu Dhani, UAE
Concept Design by ROAR
Side by side with ROAR, developed the schematic, detail and construction package.










SHIMMERS, JUEIRAH
BEACH RESTAURANT
Concept Design by KEANE DESIGN







