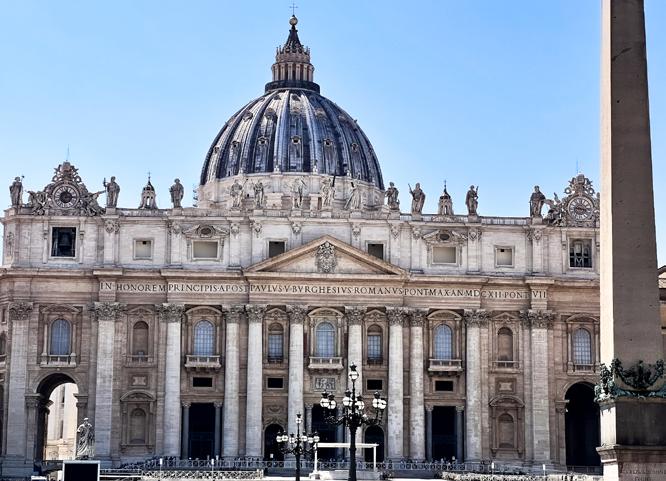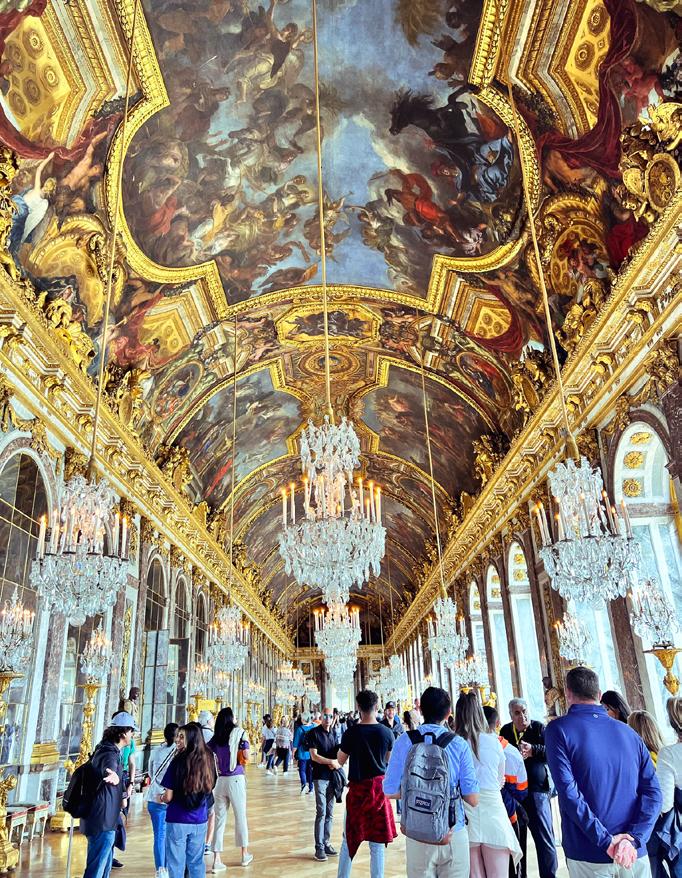

Port folio
ABOUT J.MY
Jennifer Muganza’s philosophy revolves around seeing beyond oneself, she says; “Every day is a journey of self-discovery, and an embrace of potentials that are yet uncovered by us.” This sentence resumes how she eagerly anticipates what lies beyond the cover of a book. Jennifer is more than a mere description or resume; she approaches each design project with the same mindset she applies to life itself. She believes in exploring beyond the obvious and finding opportunities for deeper design thinking such as “Transcendent design”; though intangible, yields remarkable architectural results. Whether it’s in design or elsewhere, Jennifer is committed to looking beyond expectations, in search for excellence because there is always more to discover.







1 2 3 4 5 6
Project List
Thesis Project:
Paradigm Shift In DRC Healthcare Architecture
“Paradigm Shift in DRC Healthcare Architecture” investigates the current state of hospitals in Congo and proposes a set of principles that Congolese can use to generate fitted healthcare facilities. These design principles aim to offer better chances of survival to Congolese hospital patients and provide them with safer and cleaner recovery conditions. Additionally, the thesis explores Congo’s climate conditions and uses them as a natural energy generator, thereby enhancing the overall operational efficiency of the hospital. Throughout the course of the study, essential notes helped solidify the research findings, such as the Congolese doctor’s survey, the visit to Loma Linda Medical Center’s new and old building, and the direct connection to resources from Congo..



DRC, or Democratic Republic of Congo, is the second largest country in the African continent. Congo is also known for its rich soil, which includes copper, gold, diamant, cobalt, uranium, etc. Though its resources are so significant, the average life expectancy in Congo is 48 years old, while in the United Kingdom, it is about 80 years old, and in the world, it is about 70 years old. The primary factor behind such low life expectancy is the condition of life in DRC, supported by the current design approach to healthcare facilities, and more specifically, Hospitals. Hospital Designs in the Congo are currently influenced by one, the design ideas that colonizers left in the country, and two, building modernization that does not take into consideration the cultural and climatical condition of the country itself. Several “architects” and designers have attempted to find a solution to sanitary and cultural issues raised by the community (patient and medical staff). Though these attempts have provided a basis for this thesis, they have yet to find an ultimate solution. This is where “Paradigm Shift in DRC Healthcare Architecture” comes in. This study aims to generate evidence-based, appropriate, and affordable sustainability design strategies in order to understand how architects may adapt new trends in environmental technology for tropical climates whose nation urgently needs access to medical care as a beacon for the great lakes region of central and eastern Africa. This thesis also provides an introduction to how culture might influence hospital design in the Democratic Republic of Congo and thus directly respond to the needs of its people.
Design Principles:


S ensory:
Alzheimer Center
“The body remembers what the mind forgets.” By Moreno
The quote cited above captures my strategy for a successful Alzheimer’s care facility design. If the mind cannot remember, then let’s push the body to remember through other sensory memories such as smell, touch, vision, or hearing. Therefore, this project focuses on using natural elements as much as possible, such as natural light, green spaces, and interior greenery, to make the space appealing to the patient and prevent them from wanting to leave. The use of natural elements will prevent stress and depression and promote a peaceful environment. The use of familiar plants around their more private spaces, such as the bedroom, will reinforce their sensory smell, touch, and vision. In addition to natural elements, the project uses defined colors to mark specific spaces and avoid confusion, especially in shared spaces. Finally, with the use of natural elements and colors, circulation will be kept simplistic to form a cohesive design.












Module Layout
KITCHEN
ACTIVITIES / FAMILY SPACE
DINNING












NURSES STATION
SUPPORT SPACES
RESIDENTS’ BEDROOM
View & Circulation Diagram



Module Facade Elevation




M3

Resident Bedroom

Outdoor Activity Space

Legacy:
The Dosan Memorial Museum
Memorials, as architectural constructs, function as tangible manifestations of historical remembrance, fostering a profound connection with the past while transcending individual experiences for those who interact with them. They stand as enduring testaments to the events, figures, and ideals they represent, serving to immortalize the legacy of their subjects.
In the context of the Dosan Ahn Chang-ho Memorial Museum, our primary aim is to uphold the legacy of Dosan Ahn Chang-ho by perpetuating the commemoration of his remarkable achievements. Through the museum’s exhibits, programs, and educational initiatives, we endeavor not only to honor his memory but also to ensure that his mission and contributions continue to inspire present and future generations.





















































Special Collection


Theater
Rise Up:
Christian Study Center
The MIT campus is a site with innumerable opportunities. Just looking at the surrounding environment, the site presents a great natural environment that will be the subject of our Christian study center. The goal of this project is to welcome any Christian and non-Christian students to move toward a higher relationship with Christ. Through hierarchy and a journey that leads you to the most sacred space, we encourage students to approach the chapel and hopefully have a closer relationship with Christ.


Birds Eye View



Hyde Park:
Urban Live-Work
Chicago is a place of community and diversity, a city full of opportunity. With multiple parks around Hyde Park, this city offers a lot of outside space for community interaction, and cultural variety for better learning. Thus, the design created aims to emphasize community interaction through intrusive space, and diversity while providing security in workspace and privacy in housing spaces. The combination of apartment units with studios and offices throughout the entire building could seem chaotic. However, in this case, the mix of both units increases the communal performance of the building as a hall while still respecting the needs of each sector. This design achieves goalfocused goals by using two factors that make a difference. The first one is the separation in circulation and the second is The Structural gate that provides safety, reduces the intensity of the natural light coming into the building, and lastly, adds privacy to both the living areas and workspace.



Structure : the barrier acts as the main structure of the building

Gate : the barrier protects the residents from outsideders
Air Flow: louvers on the side of the main entrance’s doors allow the air to come in and leave through the attrium

Privacy : the barrier gives privacy to the resident

Section Perspective

Art Gallery

Atrium Looking Up

Travel Work:
Spain, Italy, France, and Greece Sketches and Pictures
CBU architecture department organizes an Italy trip for the student who are in their third year of the program. The travel work in this portfolio, however, provides a vaster knowledge of Europe given the fact that, the architecture department traveled to two countries that year, Italy and Spain. The trip lasted a month and a half with about two weeks in Italy and four weeks in Spain. With the eagerness to discover more France and Greece are part of a personal and smaller group trip. Therefore, some pictures of the trip are compiled here, and sketches done during the trip. Some sketches were turned into watercolor sketches to bring the drawings to life and hopefully tell the story of my time in those places.
























Thank you

