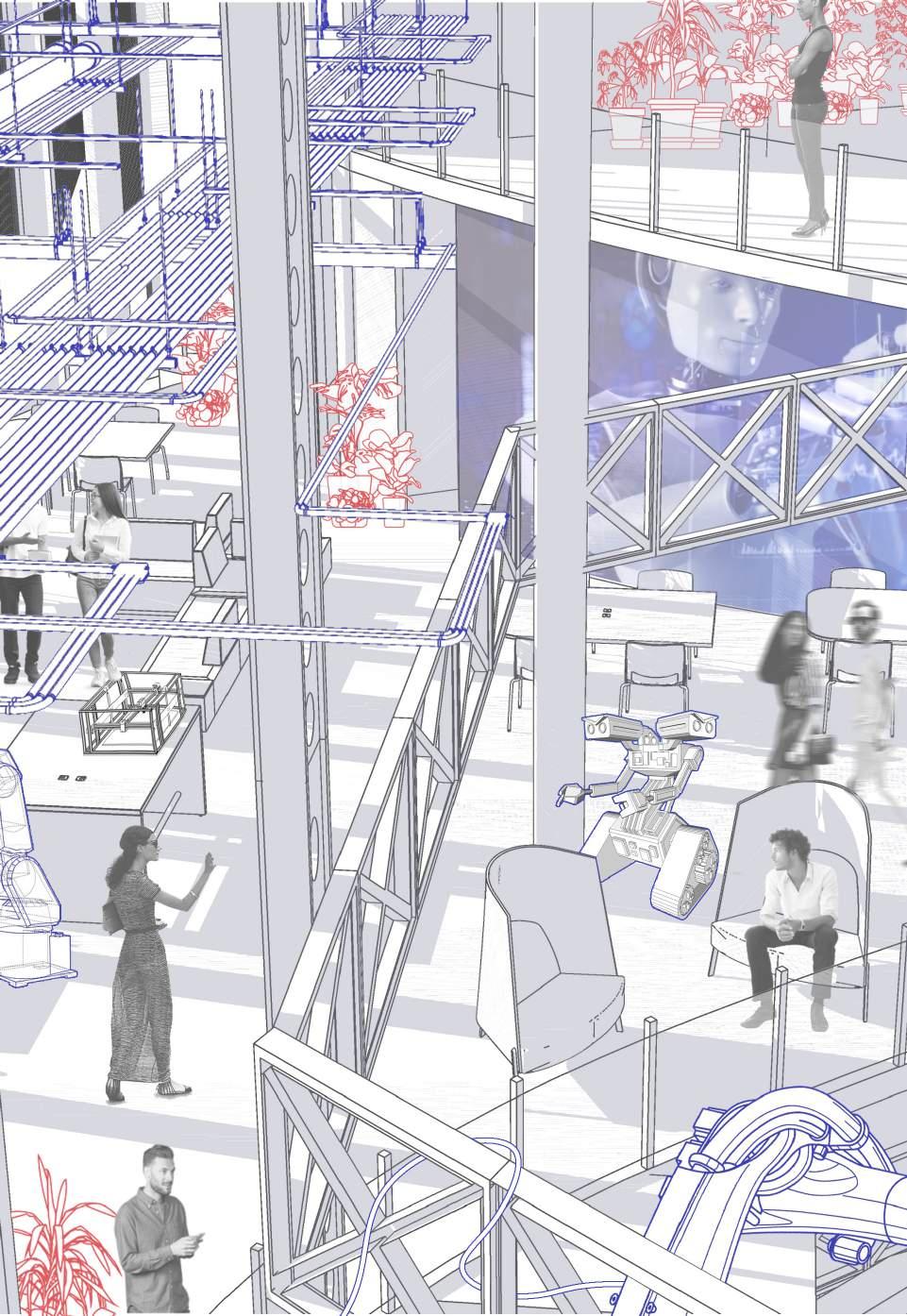

1 ROBOLAB
Final Year Studio Project, 2023

OVERVIEW
Mode of work: Third year niversity project
University: Manchester School of Architecture
Atelier: Intrastructure Space
Tutors: Dragana Opacic, Nick Nilsen
Date submitted: May 2023
ROBOLAB is a research and education centre that focuses on using industry 4.0 tools to improve efficiency and sustainability in the submarine industry and other stakeholders in its supply chain. It offers students the chance to collaborate with industry professionals while studying, bridging knowledge gaps, and enhancing their education. Researchers benefit from access to state-of-the-art resources and infrastructure, facilitating advancements in their work. Part of the building is open to tourists and visitors, sparking their interest and aspirations for future employment.



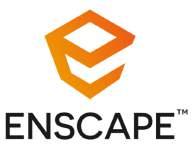

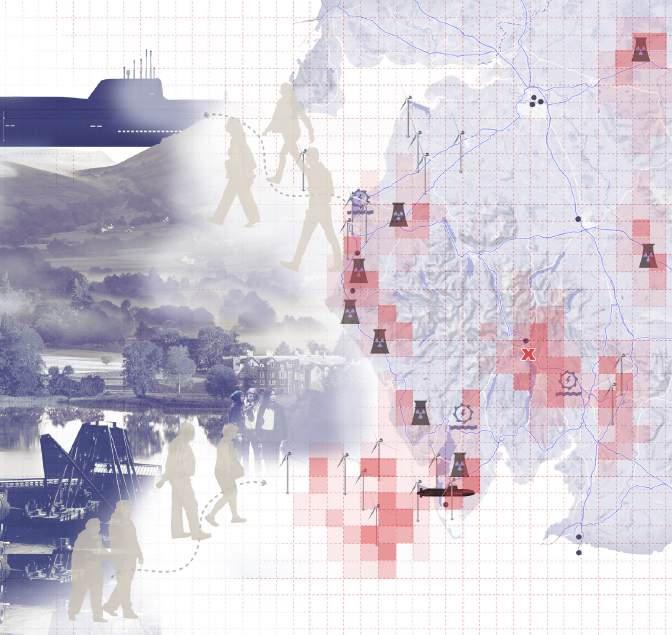
Lake District and Cumbria are widely known for its tourism industry which at tracts the older population, drving up land prices and overall cost of living, causing less affluent,younger people to leave. However, on the coast of Cumbria, there are many modern and new industries blooming. The idea is to bring high tech to the centre of Lake District, making it an attractive place to work and study.
By establishing a state-of-the-art tech nology facility, ROBOLAB aims to attract young people, students, and researchers to the area. This influx of individuals will lead to a range of positive outcomes. Firstly, as more people are drawn to Cum bria, the demand for land and property in creases, which in turn drives down prices and makes the region more affordable for residents. As the local economy thrives with a greater number of people yearround, businesses will flourish, creating new job opportunities and bolstering the overall economic well-being of the area.
Looking ahead, ROBOLAB envisions expanding its campuses across the Lake District while adhering to the same princi ples and values. These campuses will be designed to utilize the latest technologies and will remain committed to sustaina bility, employing conscious materials and constrúction methods in its expansion efforts.
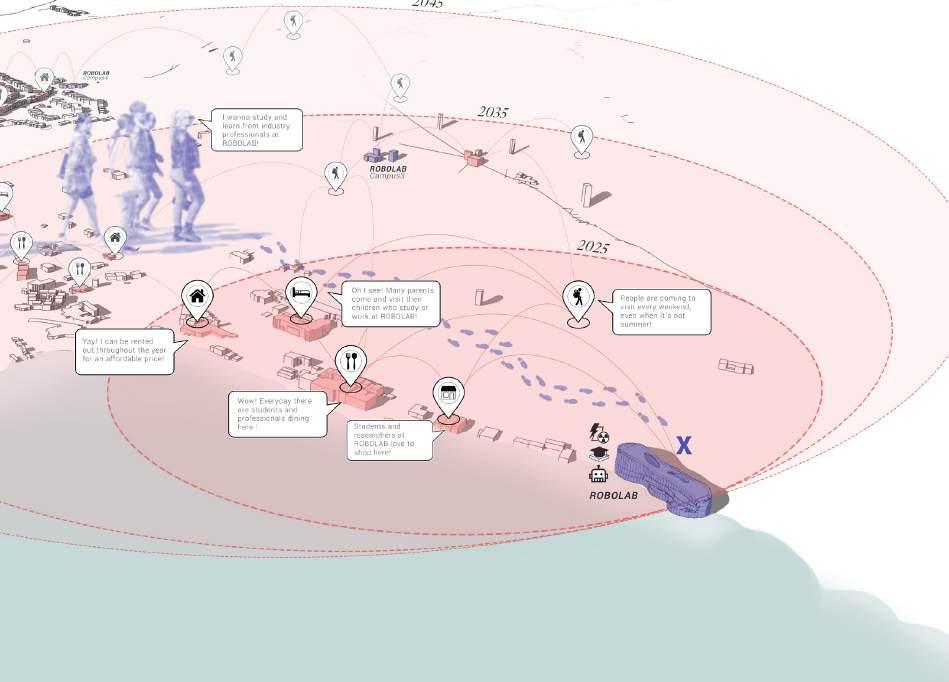


and there are many systems that could be connected to the building database

Visitors to the facility are captivated by its intriguing architecture and innovative use of robotics and other industry 4.0 tools. They are intrigued to be a part of this environment, fueling aspirations of future employment at the facility.
Students have the opportunity to study and collaborate with industry professionals, facilitating the bridging of knowledge gaps. This experience not only enhances their educational journey but also exposes them to highly skilled individuals who serve as mentors.

By combining advanced technology, educational opportunities, and a focus on sustainability, ROBOLAB strives to transform the perception of Cumbria and the Make District as not only a picturesque destination but also a thriving hub of innovation and opportunity
Governed by openness Co-existence
Tech for the better
Lake District and high tech industries around Cumbria
ROBOLAB future masterplan

The building services are exposed on ceilings of each level and suspended via steel castellated beams. This is for ease of maintenance as the building contains many mechanical components such as suspended robotic arms that run on tracks, electrical wiring for 3d printers, that may need to be maintained regularly. It also aims to convey a sense of openness and transparency that invites people to partake in the field. The movement from space to space within the building is smooth with minimal walls and using the shape of the building to show a change in space. This design also aims to break the power dynamic between teachers and students that often influences their interactions and may hinder the learning experience. The space encourages connection and collaboration, the space and is designed to be open and inclusive.
The design of the building stems from the exploration of technological advancements to foster inclusivity, efficiency, and sustainability within the environment. Circulation of the building is designed to flow like water, with minimal solid walls and open spaces to encourage connection and collaboration. The building systems are connected by a database and can be accessed through an app. The building is made from recycled materials sourced from decommissioned submarines and existing site buildings are made into aggregate for 3D-printed interior walls. By combining advanced technology, educational opportunities, and a focus on sustainability, ROBOLAB strives to transform the perception of Cumbria and the Lake District as not only a picturesque destination but also a thriving hub of innovation and opportunity.





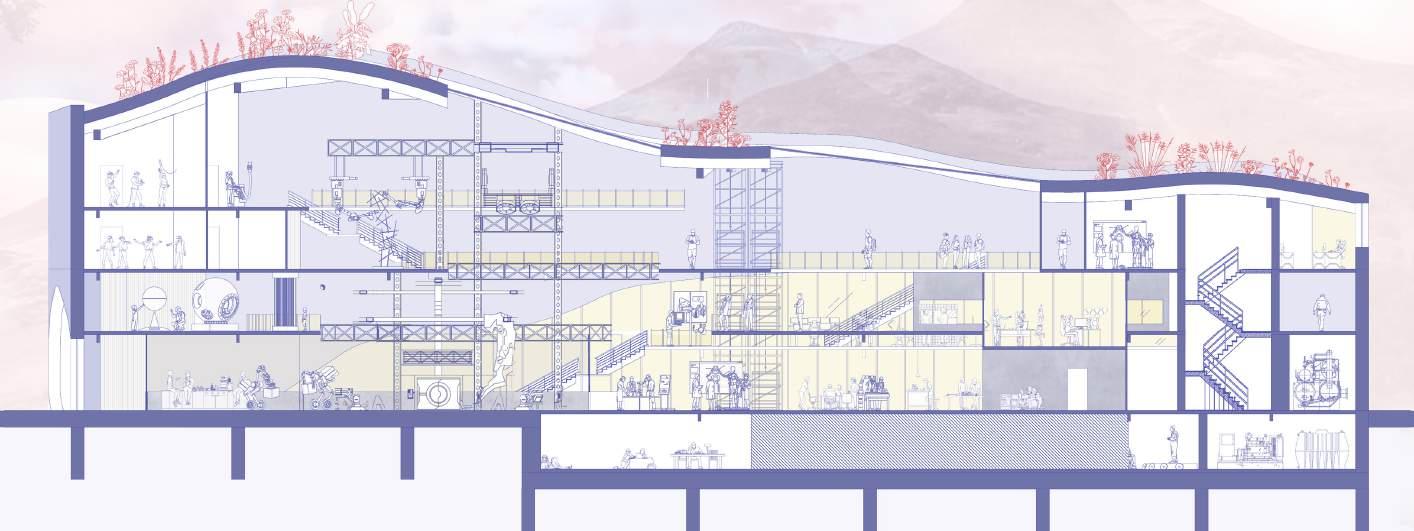
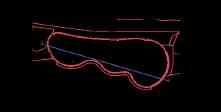
Interior perspective of collab centre
First floor plan
Ground floor plan
Under ground floor plan

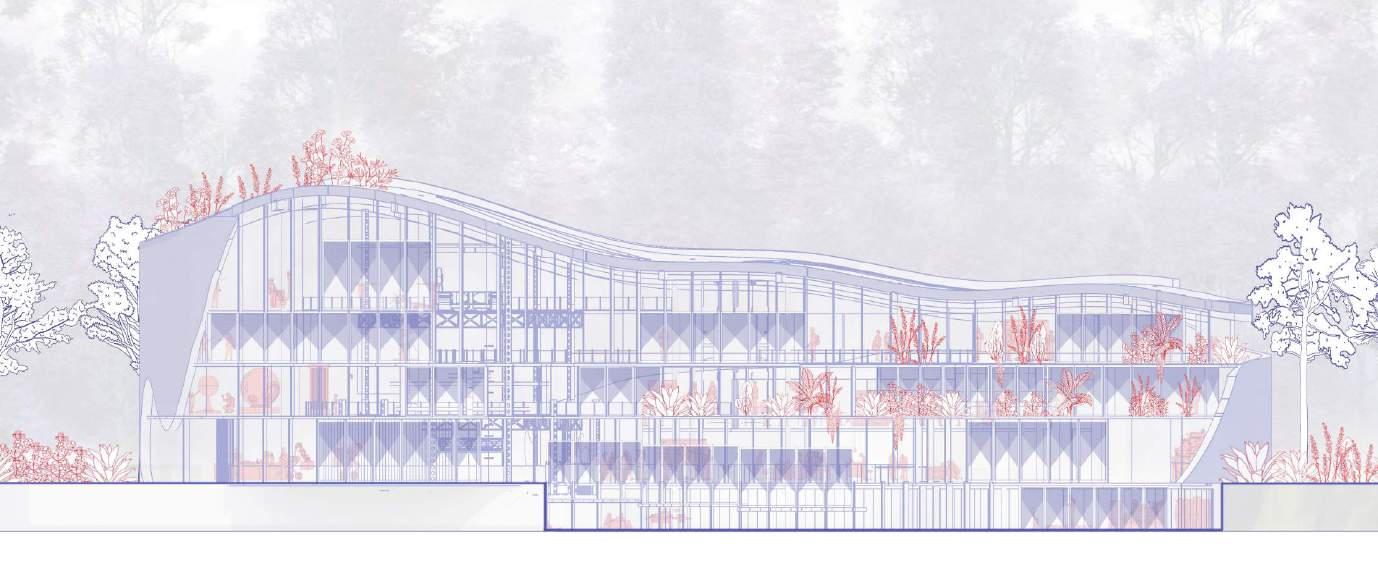
My scheme aims to be inclusive and empower all user groups by giving them control over the surroundings to match what suits them best. Solar shading panel and operable windows can be controlled from the ROBOLAB APP. According to personal preference, users can adjust the solar shading or windows to rotate to the desired angle, interior lighting and underfloor heating via a click on the app.
During warmer months, the full-heighted windows can be opened and users can access the balcony. The balcony is also used for maintenance purposes in the event of a broken facade.The balcony can also be planted with plants as desired by long term occupants for additional greenery. The apron slows down the spread of fire between the floors and provides a safe and secure compartmentalization of the building. The building apron acts as a barrier between the floors and the air cavity, preventing the spread of fire and smoke.
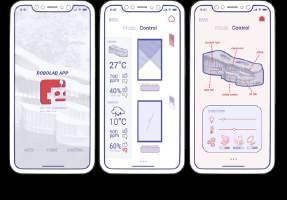



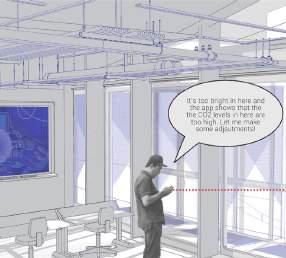
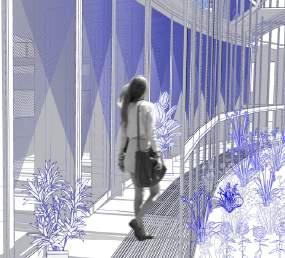

The facility strategically positions different rooms based on machinery, maintenance ease, lighting, and other considerations. However, certain projects demand the integration of a wide array of tools. Enter the All-In-One table—a revolutionary station that empowers seamless mobility between labs, consolidating an impressive collection of high-tech gadgets in a single, convenient spot. By placing your smartphone on the scanner, the ROBOLAB APP dynamically tailors the space (including lighting, temperature, monitor, etc.) to your personalized settings, ensuring an optimal working environment.

Accessible double skin facade in
Controllable facade via ROBOLAB app
The All-In-One table
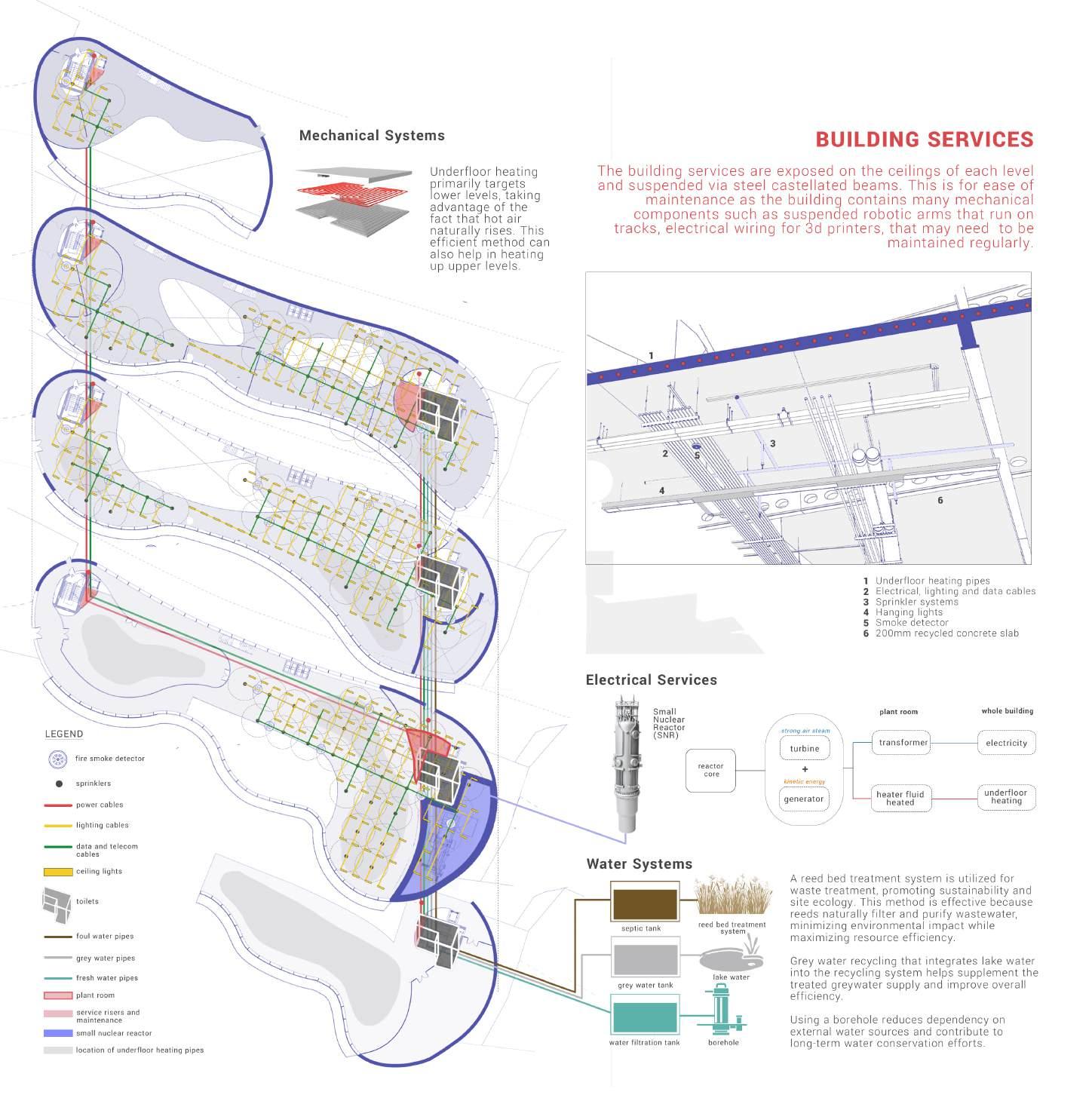

My scheme aims to be inclusive and empower all user groups by giving them control over the surroundings to match what suits them best. Solar shading panel and operable windows can be controlled from the ROBOLAB APP. According to personal preference, users can adjust the solar shading or windows to rotate to the desired angle, interior lighting and underfloor heating via a click on the app.
Sustainable strategies
This Technologies project explores a technical fragment of the ROBOLAB building. The initial design of the architectural fragment is a double skin facade that allows for natural ventilation in winter while maximising solar thermal gains and in the summer, it allows for natural cooling. However, a solar shading system had not been employed and without one would work to the detriment of the natural cooling effect. Hence, the technical study purpose is to employ a solar shading system or device that can effectively shade during the summer that will work with original functions of the doubl-skin facade. The facade should also incorporate use of industry 4.0 tools to align with the project’s position,
3 different prototypes are tested to determine which solar shading method works best with the double skin facade.


Prototyping of Double-skin Facade and Solar Shading
For the final technical resolution, the mechanical system and of the movable parts were resolved to ensure that the façade can operate as expected:
Winter: solar shading panels could be opened up to maximise solar heat gain while all windows were closed to maintain thermal envelope.
Summer all windows could be opened to encourage natural cooling while solar shAding was shut in order to shade the building from sunlight to prevent over heating
This meant that for the inner façade, the solar shading and the windows had to each have their respective frames and joints to be able to work independently of each other. Both of these frames then sit in a larger frame that also contain the ventilation flap. For the outer façade, the operable single glazing sits in its own frame that sits within a frame that also holds the non-movable corrugated polycarbonate. The joints of each had to be carefully considered and detailed. All fire systems that were considered, were embedded and detailed. The apron was decided to be aluminium for its fire resistant properties. It sits on top of the tapered steel beams that also support the external façade.



Ventilation
During the prototyping stage, the type of ventilation system for the ventilation openings were decided. In the detail stage, the connections of the ventilation openings to the other parts of the fragment was resolved. The insulated ventilation flap at the top of the unit is closed off by the insulated infill panel to maintain thermal barrier. Ventilation flaps are automated by the Building Management System and open and close depending on the requirements for temperature, ventilation and carbon dioxide levels in the building and allow stale air to be drawn out via stack effect.On the floor of each level is embedded a ventilation piping system, hidden under aluminium grating. This allows natural air to enter the building from the double skin facade and supply the environment with fresh air without relying on any mechanical ventilation without compromising on thermal comfort which reduces energy loss.
Solar Shading
The solar shading system consists of carbon fibre panels that prevent a building from overheating in summer while still allowing enough light and not blocking the view of the lake. Carbon fibre is used as it is light and strong. The panels offer uniform shading, even distribution of light, and a comfortable indoor environment, which lowers cooling costs and energy consumption. In winter, the panels can be opened up to increase solar heat gain. Ultimately, this reduces the building’s environmental impact.
The carbon fibre strips are only located where it is required, at the higher portion of the shading panel, reducing waste and cost of material


3D junction detail of double skin facade and solar shading unit
Services distribution illustration
2 HOUSE OF BANDS
Second Year Studio Project, 2022
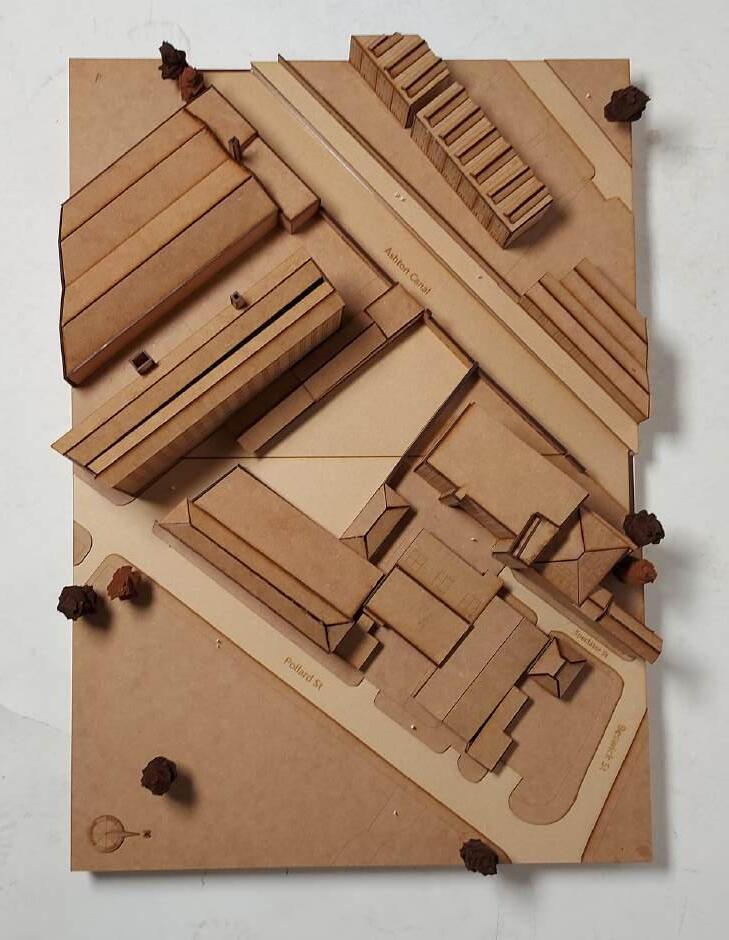
Opportunities
Presence of Canal
The presence of the canal evokes a sense of safety and beauty and it also increases the biodiversity of the area with a few ducks and plants thriving by the canal.
Greenery
OVERVIEW
Mode of work: Second year university project
University: Manchester School of Architecture
Tutors: Dragana Opacic, Jonathan Morrison
Date submitted: May 2022
House of Bands is a social housing for new bands from Manchester on an enclosed site in Ancoats. The site is currently a parking space for Hope Mill, a musical theatre. The housing accommodates the different dynamics between bands and also contains spaces that would allow them to focus on music to become successful. The housing allows these bands to have an affordable home in the city while being able to focus on other meaninggful aspects of their lives.
The presence greenery allows for good views which may indicate a sign to increase height of the building when designing. The greenery also means biodiversity is high in the area.
Size of Site
The size of the site is large which al lows for more room for a comforta ble design. This may also mean more room for greenspace.




The recent Ancoats and Northern Quarter regeneration has sparked many controversies. Some are fully supportive of it, with a good and noble intent in mind, to make Ancoats a nice place, to accommodate Manchester’s growing population. However, many on the other hand were apprehensive. They feared that the Ancoats that is full of personality with its quirks that emerged from its industrial past was going to be removed with the regeneration.
The response from hearing this towards this project was to create housing that was good and could accommodate its users comfortably while also keeping in mind the irreplaceable personality of grunge, quirky, unique, dark ,creative, Ancoats.
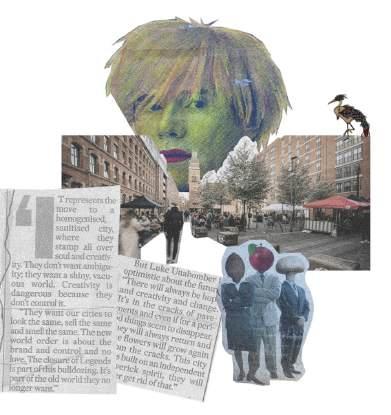

Bands have been popular in Manchester since the 60’s where Sex Pistols revolution- ised the music industry. Ever since then, many iconic bands have become household names all over the world. It is not a surprise then that uptill today, many musicians are inspired by these record setting bands and want to create a legavy of their own.
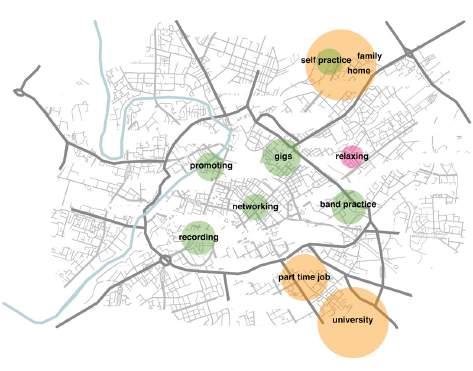

Locations of places that a musician band would need to go to are far apart and located in different parts of the city. Going from place to place drains time, energy and money which could be spent on working on their music.


The housing would contain a lot of the spaces that the musicians would need so that they can reduce ener- gy, time and money spent on transport. The housing would also accommodate other responsibilities such as family, part time jobs and more.


Getting Known

Getting Out
There are generally 3 main stages bands go through before they try to put themselves on the map and this process may repeat multiple times throughout their careers before they fi- nally gain recognition and uultimately, success. These stages are especially crucial for newly formed bands as this is the first time they are going through them. To help streamline the process to success, spaces needed for all three stages are considered in the design so that newly formed bands who are at different stages can come and be together at the same time. 1. Getting Inspired



In many articles, people living in the city have claimed that their monthly rental to be paid leaves them with barely enough to survive in the city. With limited resources and prices of rent going up, it becomes harder and harder for rookie bands to live in the city. It is the wise and important choice that they are in the city as most gig places are sit- uated there and performing at gigs is a huge part of a musician’s job. With COVID-19 impacting the world greatly in the past years, gig performers have been one that have been hit the hardest. Many debuting bands had to cancel their shows due to the pandemic and the halted income has left no choice but to move to the suburbs. The size of the dollar signs rep- resent the price of rent. The big- ger the size of the dollar sign, the higher the rent. As shown, prices of rent in the city are extremely high whereas more affordable housing are situated outside of the
The red dots represent the famous gig spots in Manchester. As shown, these spots are within zone 1 of the city.
city.
Status Quo
Gig Spots
Rent Prices
Proposed Idea
Personality of Ancoats
Bands over the years
Gentrification of a growing city

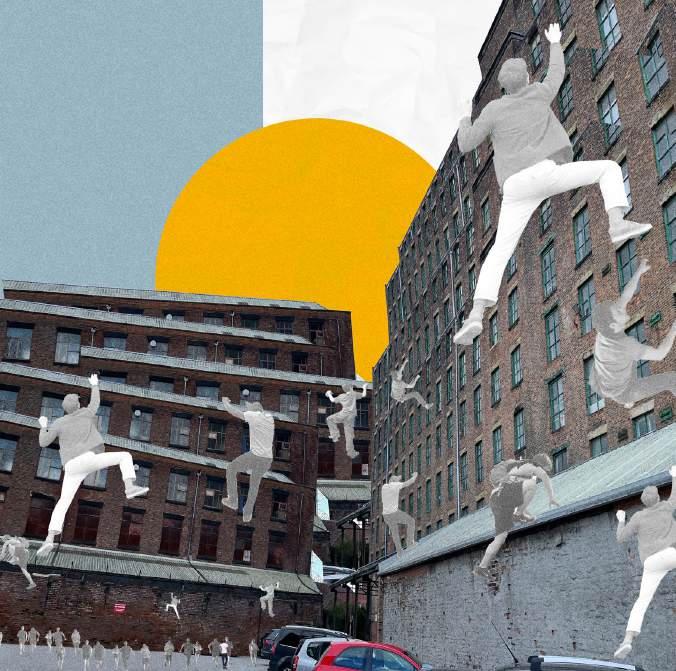
The site is located on Pollard Street by Ashton Canal situated next to Hope Mill Theatre. The area is generally filled with residential housing. Around the area there is also a gym and head quarters of a fashion brand. There are not many commercial shops around the area. This collage represents the emotions and feelings that emerge when first approaching and being at the site. With tall walls surrounding 3 sides of the site, it feels suffocating and claustraphobic. On top of that, the buildings surrounding the site blocked out a lot of the sunlight causing the site to feel even more gloomy. The collage shows people trying to escape, climb up and break out of the site.
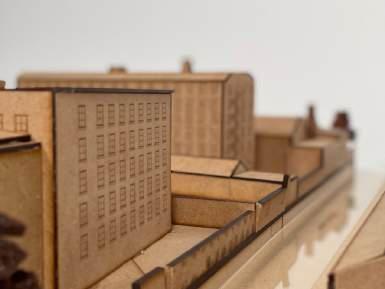
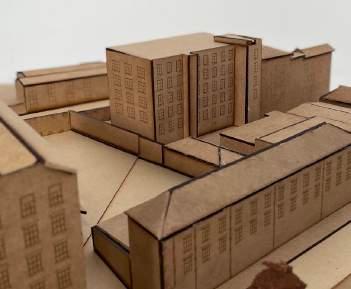

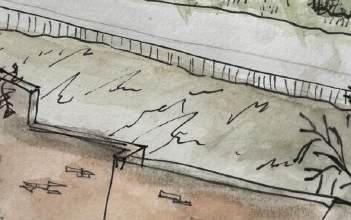

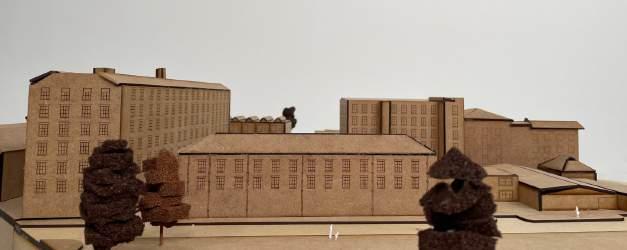
Opportunities
Presence of Canal
The presence of the canal evokes a sense of safety and beauty and it also increases the biodiversity of the area with a few ducks and plants thriving by the canal.
Greenery
The presence greenery allows for good views which may indicate a sign to increase height of the building when designing. The greenery also means biodiversity is high in the area.
Size of Site
The size of the site is large which al- lows for more room for a comforta- ble design. This may also mean more room for greenspace.
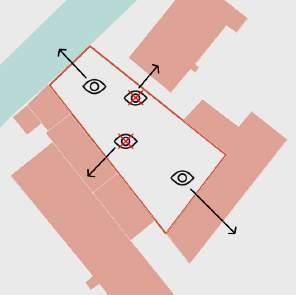

The entrance of the site is a small and discrete one. Walking along Pollard Street to reach the entrance evoked a feeling of lack of safety. It did not feel like a place suitable for a home. The area was quiet and there were not many people walking around.
Across the site is the Ashton canal which hold such an opposite feeling from the site. It felt open and safe. On top of that, many people frequent the path by the canal for walks and runs. It felt safe. Bringing the feeling of the canal into the site became one of the major drivers for this project.
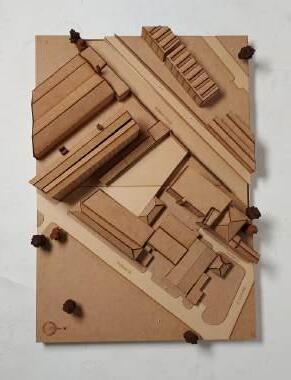
model - site
Constraints
Shape of Site
The shape of the site is an irregular tra- pezium. The narrow nature of the site may be a challenge to create a form that can accommodate the site.
Lack of Views
The site is obstructed by tall buildings on 2 sides which are the longer sides. Views can only be taken from the ca- nal side of the site or its opposite end where a shorter building is situated.
Lack of Privacy
The site is towered down by 2 tall buildings on either side of the site. This means that people in those build- ings can easily peer into the site. This creates a lack of privacy which is not ideal for homes.
Siteplan
Site reaction collage - “I wanna get out!!”
Sunpath
Site model - beyond the site
Site sketch - beyond the site
Site model - elevation
Site sketch - beyond the site
Site
plan
Site model
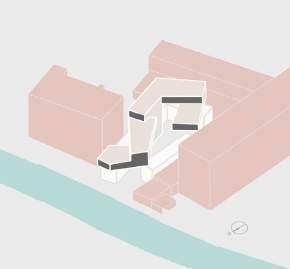


The final form of the building shows that privacy is taken into consideration with each floor rotated away from the neigh- bouring buildings. The dark grey colour represents the sided of the building that glazing will be placed on.
The image shows how the form of the building allows sunlight to penetrate into the building. Every floor receives some direct sunlight.
The final form allows for views of the canal from each level of the building by having blocks that stack up on one an- other. Higher levels are placed towards the back of the site while lower levels are placed near the canal.
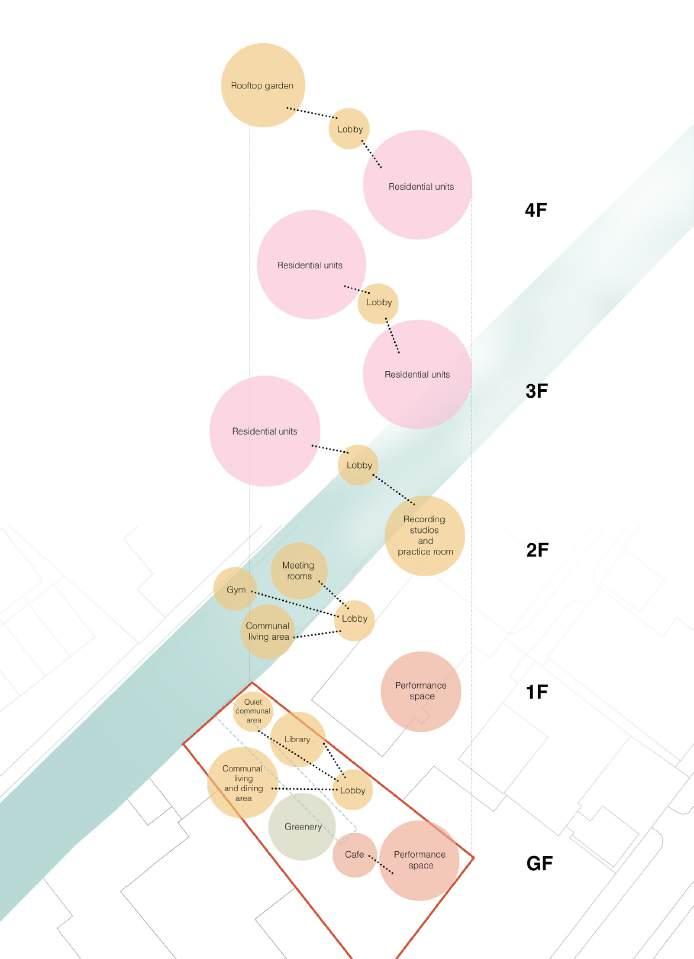
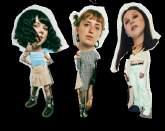
The together units are chosen to be situated at parts of the building that have a view of the landscape on the ground floor. This is so that the occupants can see the activity going on below and can join in on the fun. The collage below represents what the together units feel like with children playing in the big living area together with the view of the landscape. Together Units

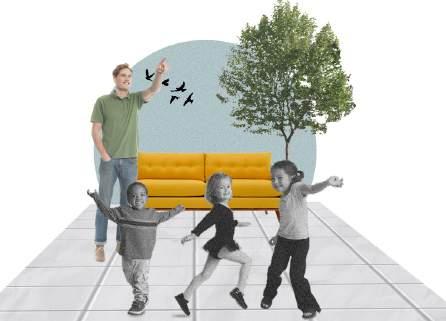
After creating the form of the building, the functions of the building were set in place. The different parts of the building were first laid out in an adjacency diagram to show how each of the spaces related to each other and also to show where each space would be placed and how much space each space would roughly need. The circulation of the building was then taken into consideration.
The 3 main types of spaces are the public, semi-private and private spaces. The lower levels locate the public and semi-private space and as the building goes up higher, it becomes more private.

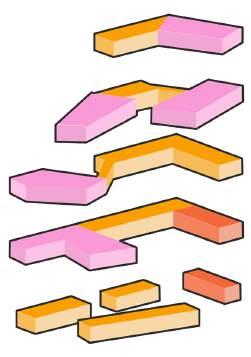

The apart units are chosen to be situated at the canal side of the building where they have individual views of the canal to unwind and relax on their own after a long day. The colllage shows what it feels like when walking into the unit where you can see both men walking separate ways into their brighter, individual rooms from the darker threshold of a living room.

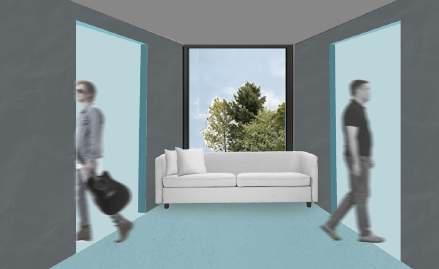

Together and Apart Units
These units are situated at parts of the building that over lap to create a double heighted space as more space is needed for this unit type. The collage represents the idea of two main spaces in one unit. Where on the lower level is where work is where musicians perform. After prac- ticing as a band and working all day, to visually separate from the idea that work is in the same space, the occupants would walk through a threshold before arriving at their private rooms.
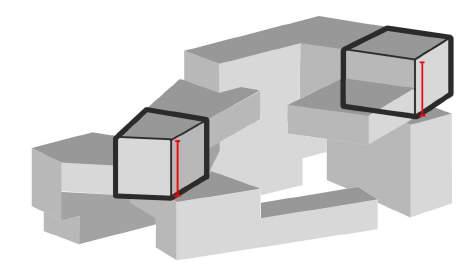

Apart Units
Together units location diagram
Together units collage
Apart units location diagram
Apart units collage
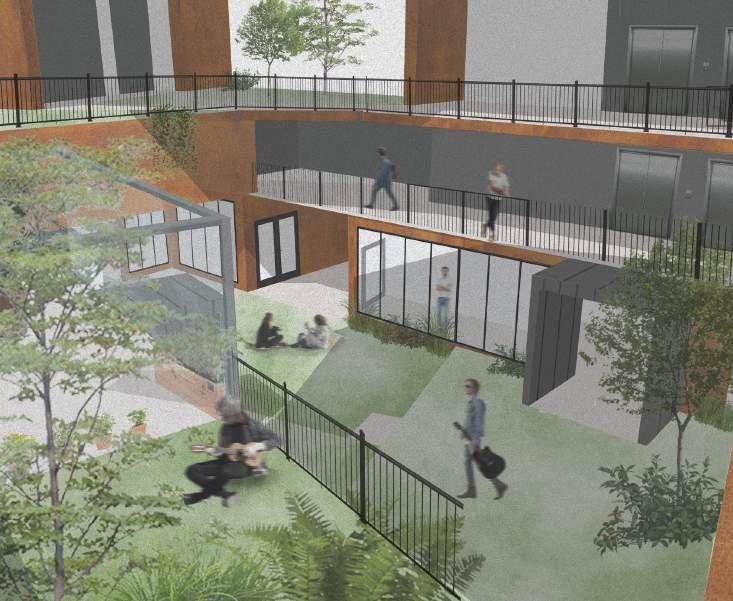


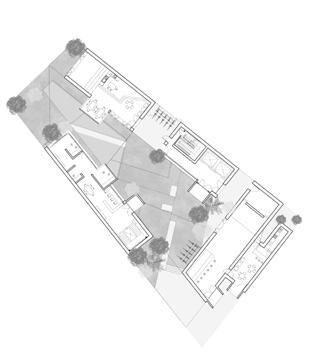
Gig locations are mainly in the city where housing is overpriced for rising musicians. House of Bands contains spaces that the musicians would need so that they can reduce energy, time and money spent on transport. The housing is also designed to accommodate other responsibilities such as family, part time jobs and more.
The main design drivers are privacy, light and views. The building is designed to block views of the interior of the home with walls or locate the building in such a way that would prevent neighbouring buildings to peer. The floors are orientated to allow sunlight to penetrate for each unit to receive sufficient daylighting. The views of the building are focused on the canal.
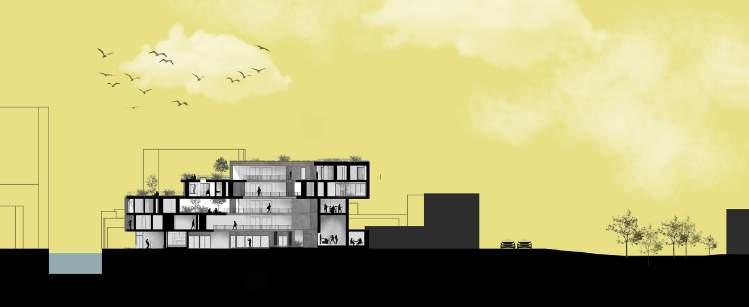



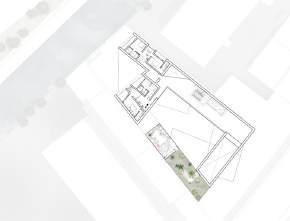
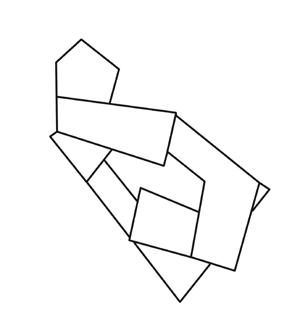

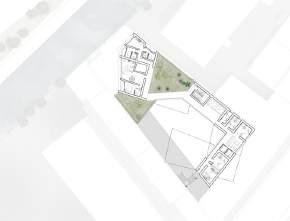

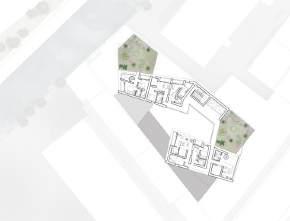

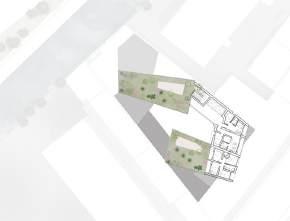

Central space perspective
Exterior perspective
Ground floor plan
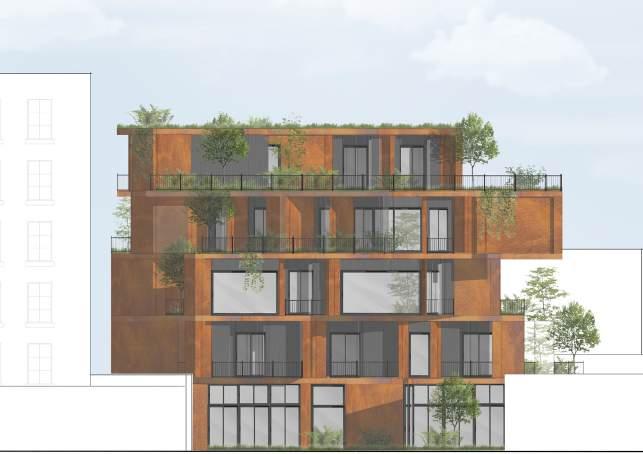
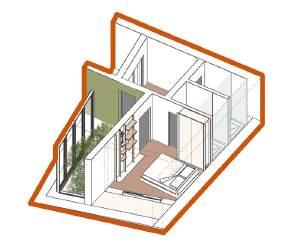
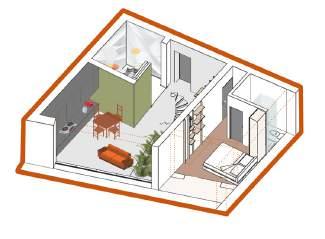


When coming to decide on the materials, identity came to mind. The idea was to make the building look like it belongs to musicians and specifically musicians from Manchester. As Manchester’s music scene emerged from its industrial past, a tribute to the past by using corten steel is used as the exterior cladding as it contains the colours of the red bricks while also adding a grunge metalic touch.
To contrast that, places where the balconies are located are clad with dark zinc panels to show the different depths of the facade. It also adds on to the grunge vibe of the building.
The together and apart unit is designed for a whole band who wants to live together. It is a bigger unit with more number of rooms. This unit combines both the characteristics of the together unit and the apart unit. The together and apart units explore the idea of work versus rest within the same area. These units contain a large living room that can accommodate the number of people staying there, a shared practice space, a courtyard that separates work and rest quarters and also smaller individual bedrooms for the occupants.




The apart unit is designed with individualism in mind, for band members who have spent their whole day together they would want some time apart from each other. These units contain a smaller living area and bigger bedrooms. Most of the functions are located in the bedroom such as the sleeping area and also the practice space. Balconies are located within the bedrooms with sliding doors that enclose the space which allows the user to experience the balcony even during colder days. It also expands the practice space.
The together unit is for band members who always have people over. Either friends or family. A sense of togetherness is the main driver for the design of this unit. This unit is also made to be adaptable. The together units contain a larger living area, a smaller bedroom, balconies in the living room and also a sliding door between two units that can be opened up to create one big unit.
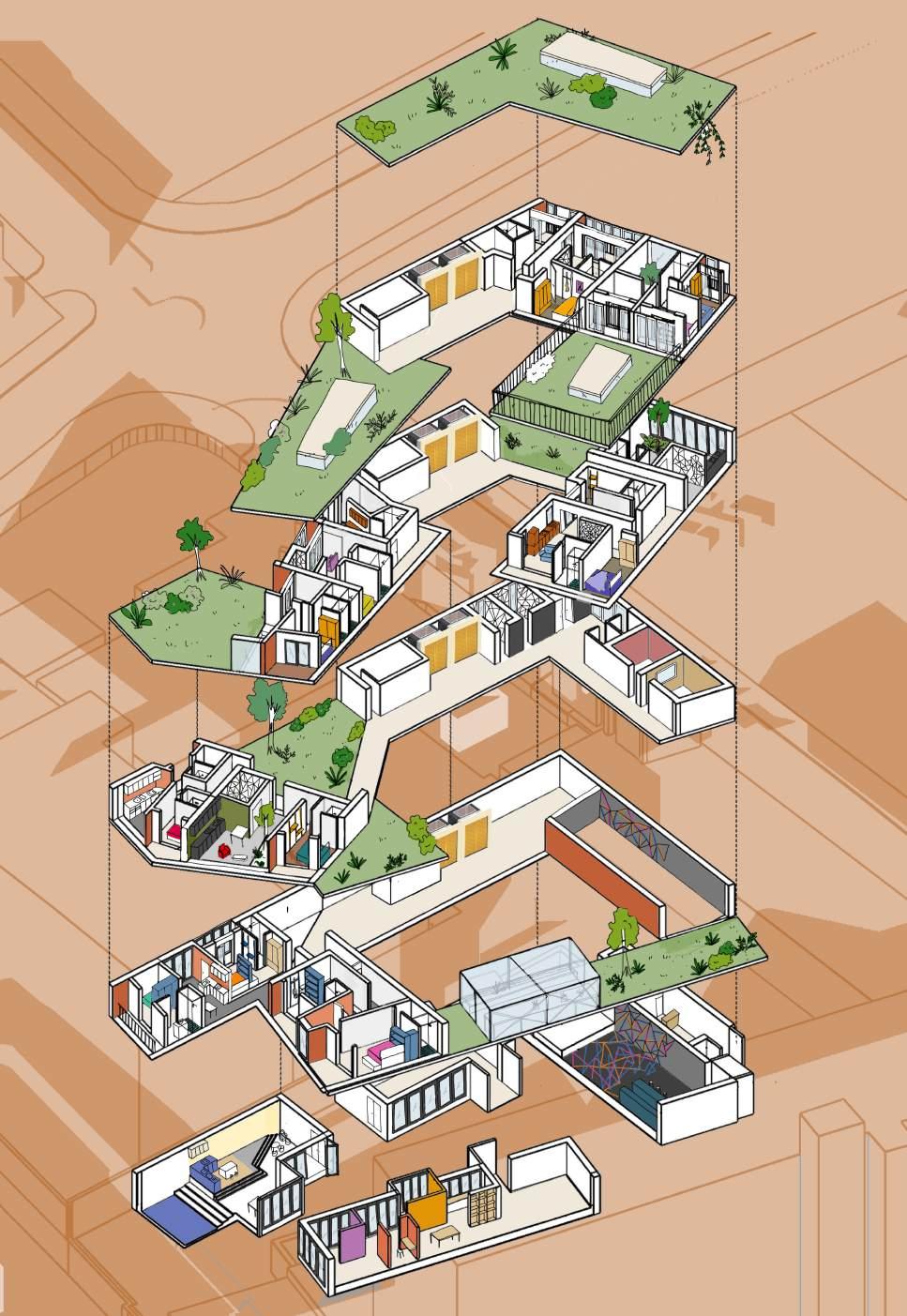
Together Units
Apart Units
Together and Apart Units
Front elevation
3 NOURISHING THE COMMUNITY
Second Year Studio Project, 2021
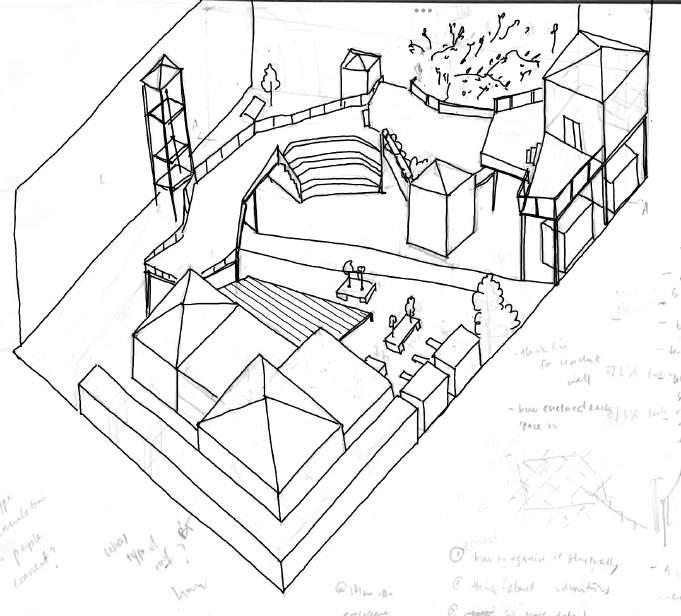

OVERVIEW
Mode of work: Second year university project
University: Manchester School of Architecture
Tutors:
Date submitted: December 2021
Nourishing the community is a food centre that contains cooking schools, dining halls and market stalls. Manchester is a city filled with different cultures and this building aims to represent that. The main idea is that the cooking school produces food to be sold at the market stalls that can then be bought by the public. Hence, the circulation is designed to ensure efficiency between these different components. Green spaces within the building are planted with herbs and other plants that may be required during cooking.



Dragana Opacic, Jonathan Morrison
Nourishing the community is a food centre that contains cooking schools, dining halls and market stalls. Manchester is a city filled with different cultures and this building aims to represent that. The main idea is that the cooking school produces food to be sold at the market stalls that can then be bought by the public. Hence, the circulation is designed to ensure efficiency between these different components. Green spaces within the building are planted with herbs and other plants that may be required during cooking.


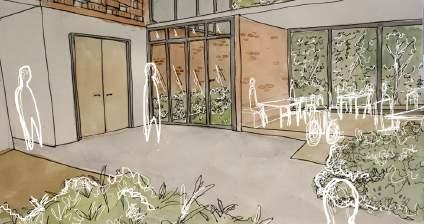


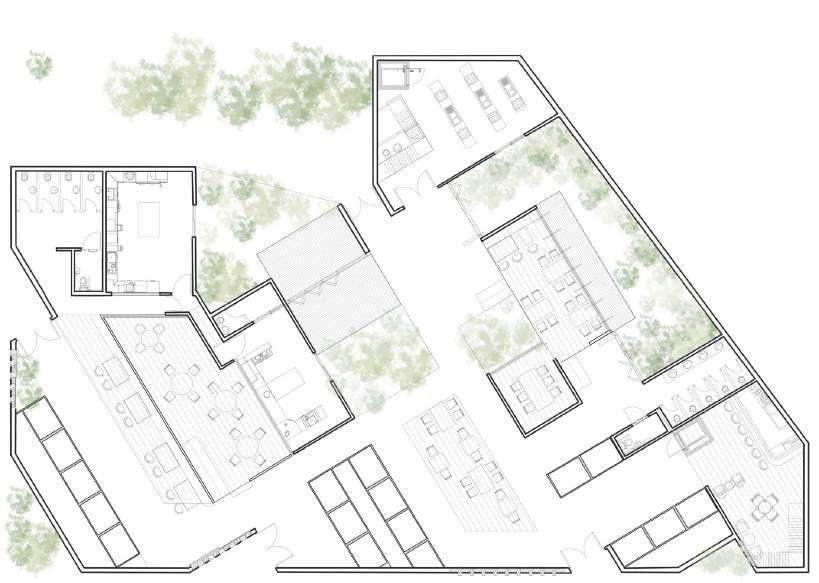
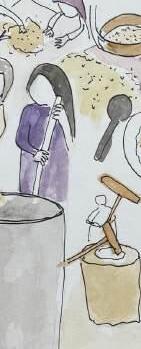


The design of each space is dictated by the different ways of eating and dining that different cultures have. For cooking spaces some have taller ceilings, outdoors or a more conventional setting. For dining spaces, some have smaller tables, are more private or have no seating!
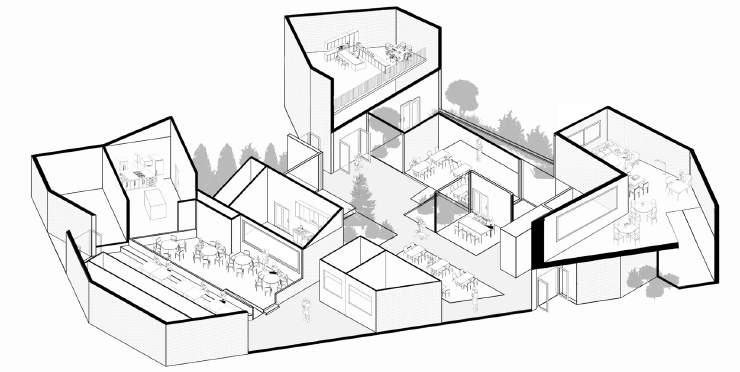
axonometric drawing
The building is clad with bricks that represent Manchester and the internationality that is within the city. The roof consists of glazing and green roof to attract people as they can see through the glazing to have a glimpse of what happens inside the building.
The glazing guides the public circulation for visitors to walk through the building.
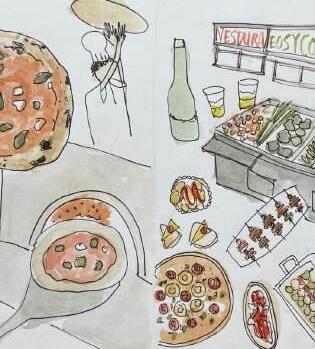

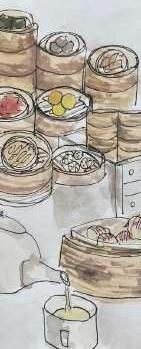

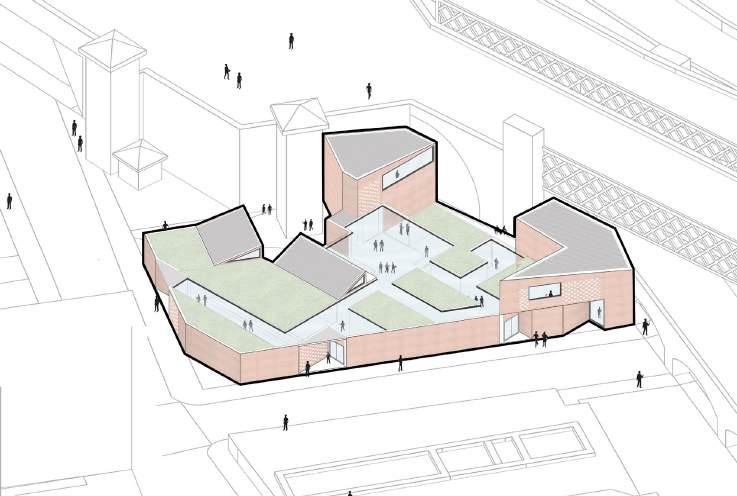

Dining
Exposed
Elevation

OVERVIEW
Mode of work: Third year university project
University: Manchester School of Architecture
Subject: Technologies
Tutors: Glenn Ombler
Date submitted: December 2022
Brockholes, a wetland and woodland nature reserve, is a floating visitor village located in Preston. The buidling floats on a body of water that goes up and down according to water levels. The project seeks to study in detail the structural, design strategies, environmental analysis and envelope details.







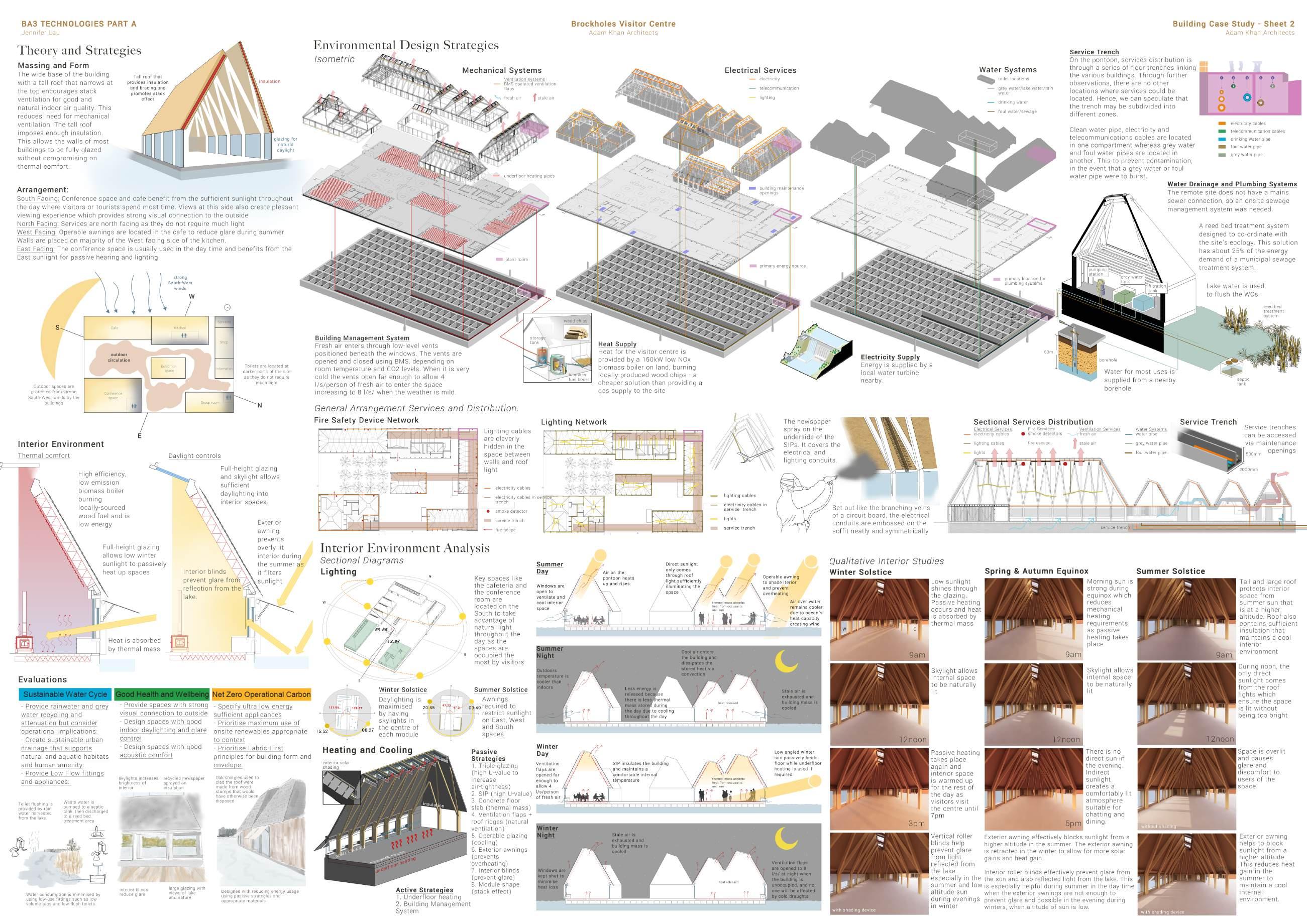







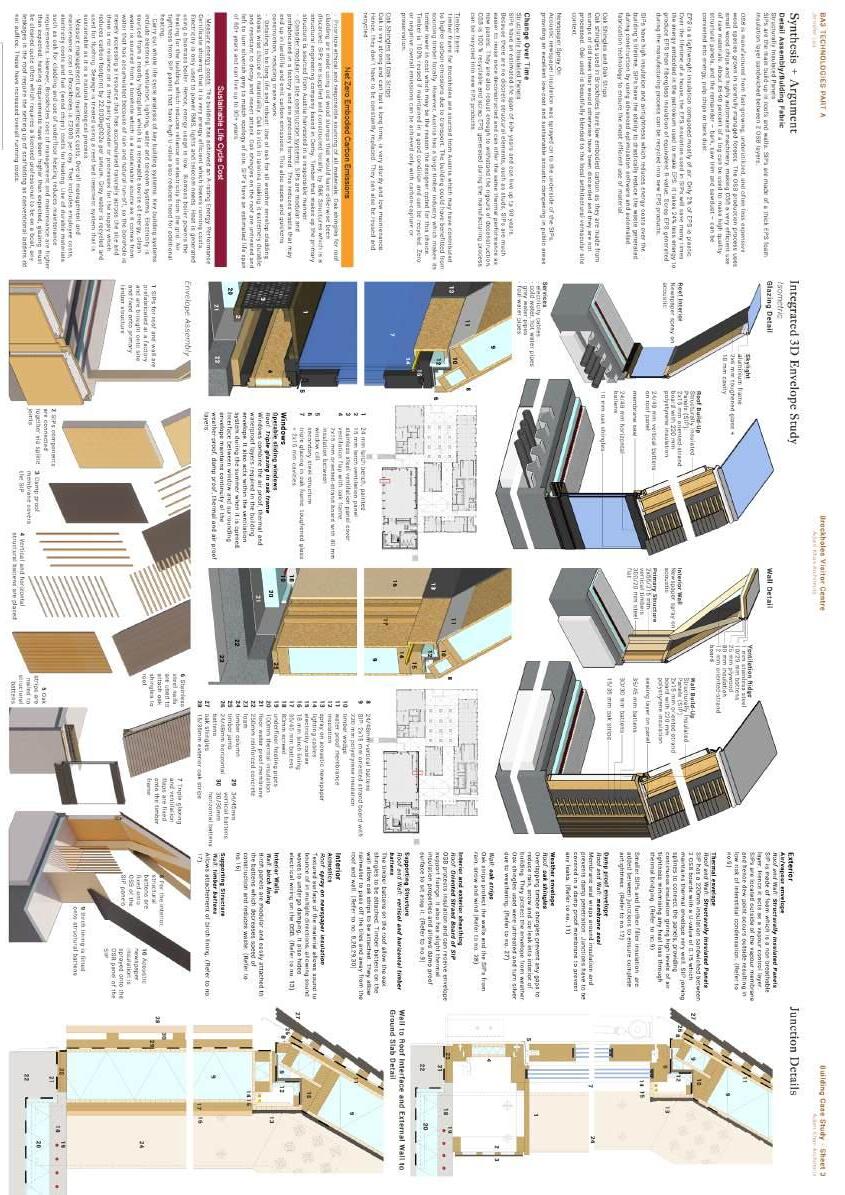

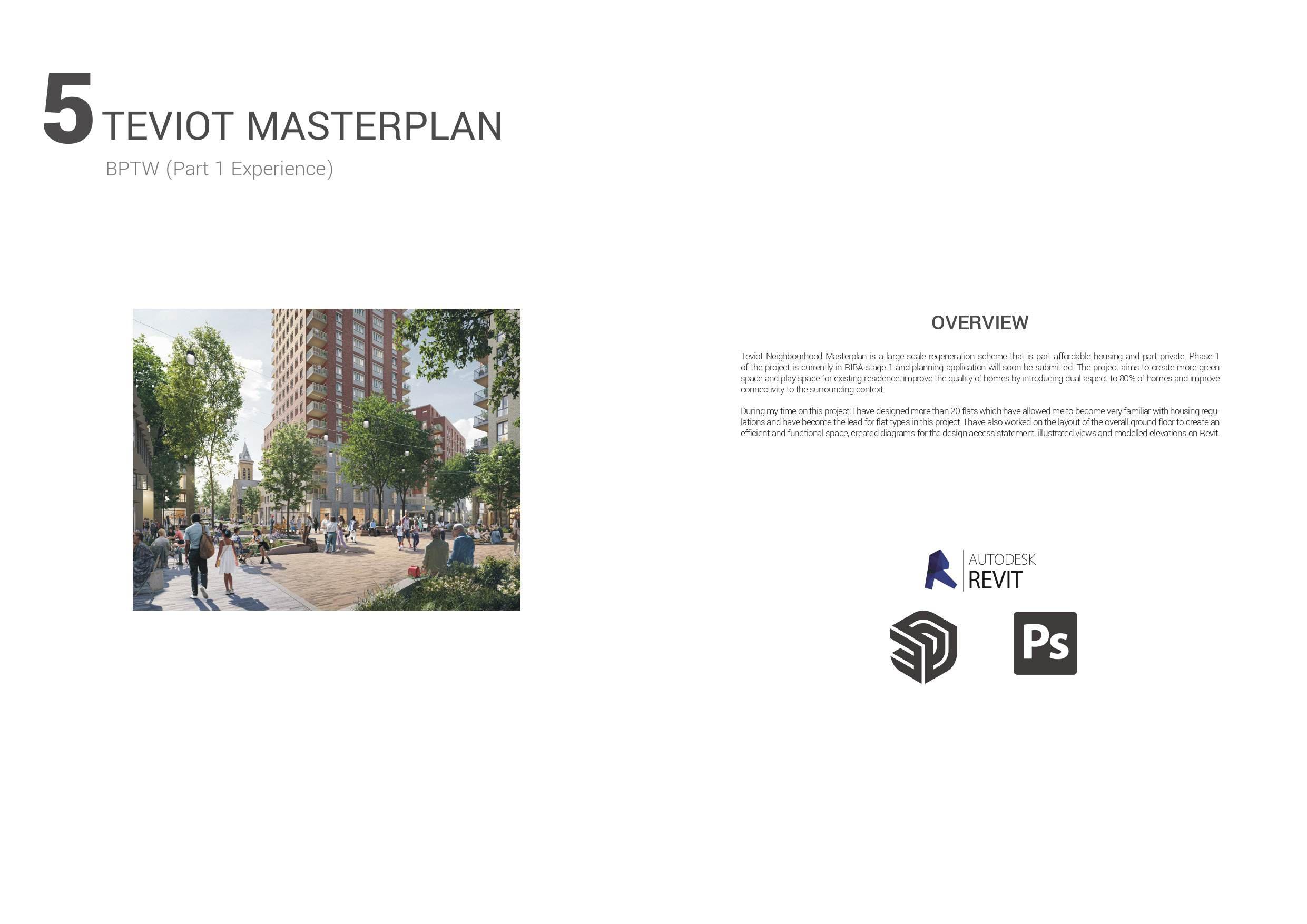
OVERVIEW
Mode of work: Part 1 year out project
Practice: BPTW
Design Team: Alessandro Chiola, Kennis Lau, Julia Syuleymanova
Date submitted for planning application: March 2024

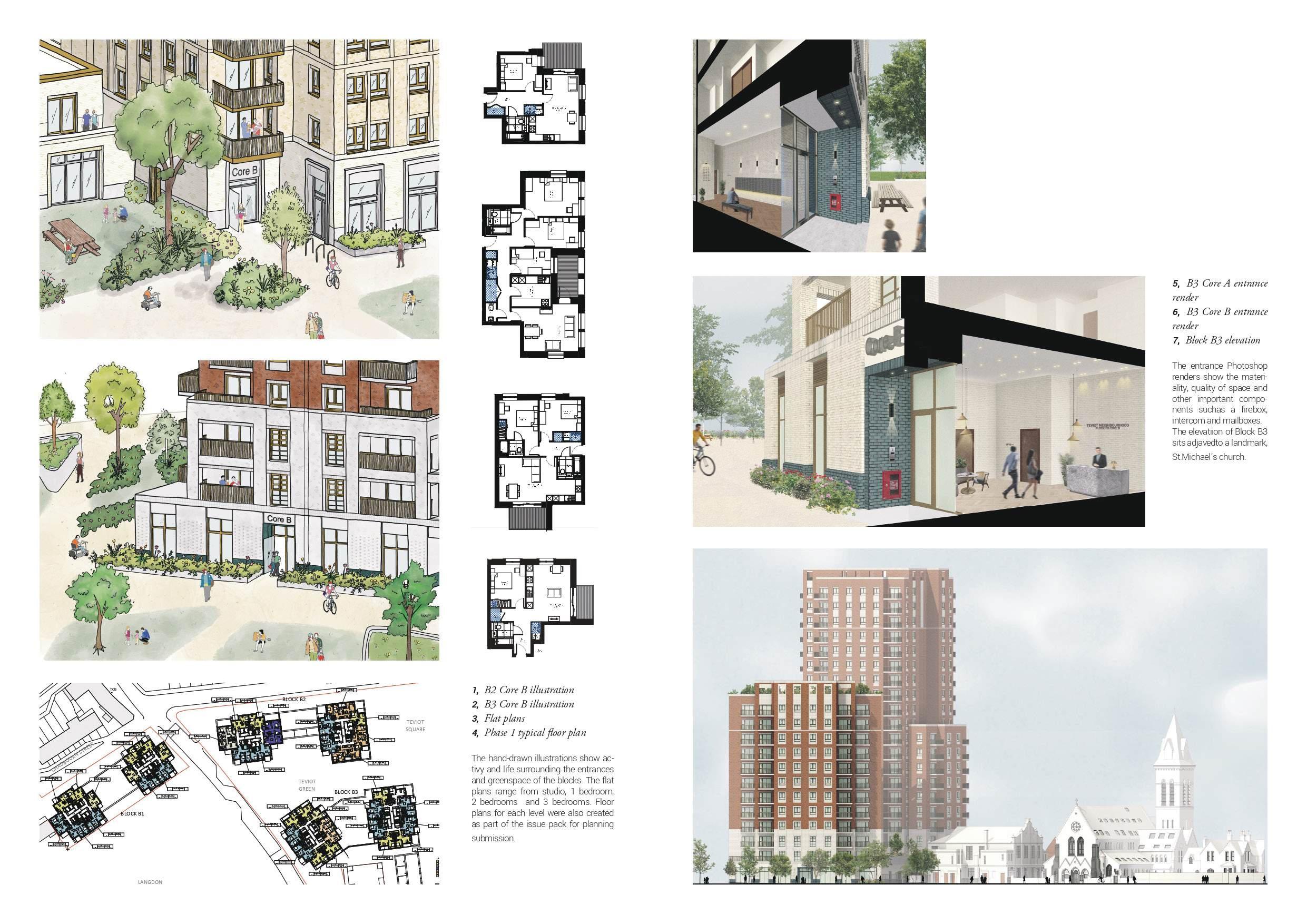
B3
B3

