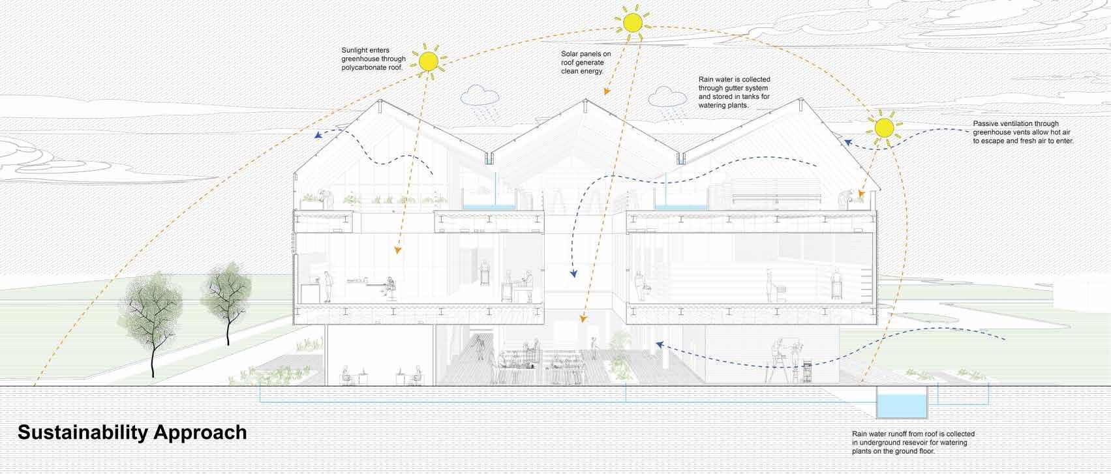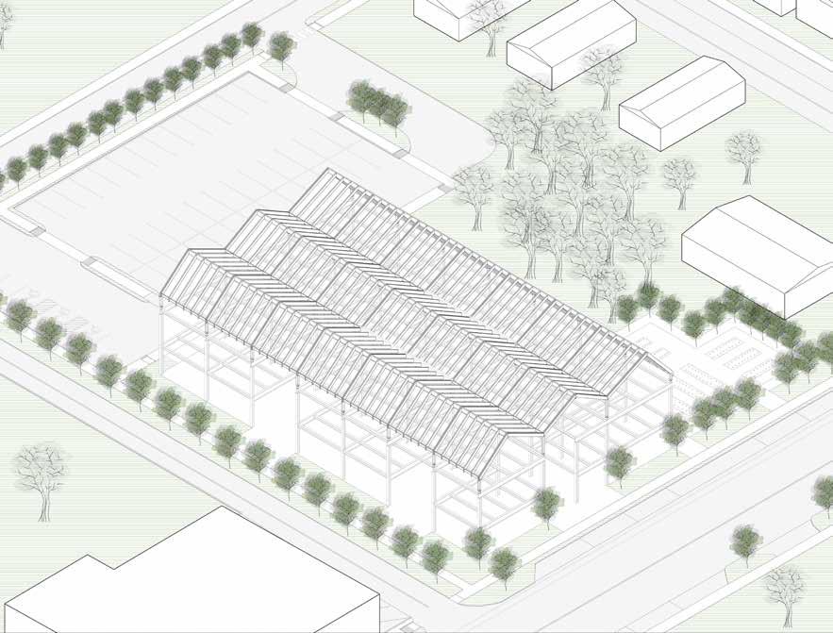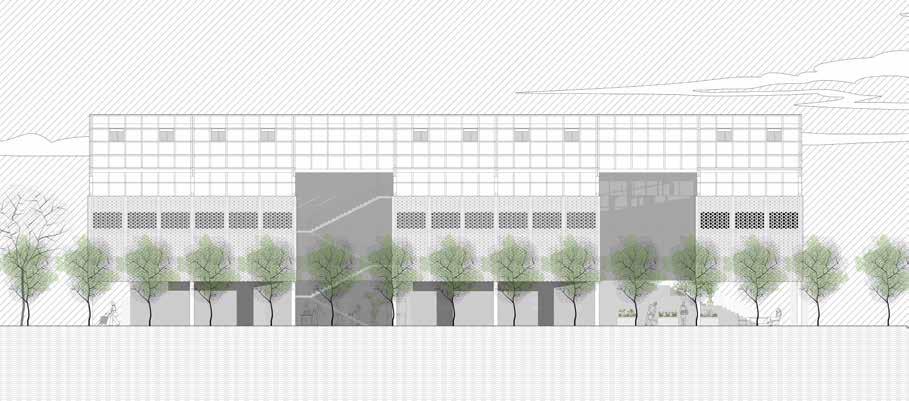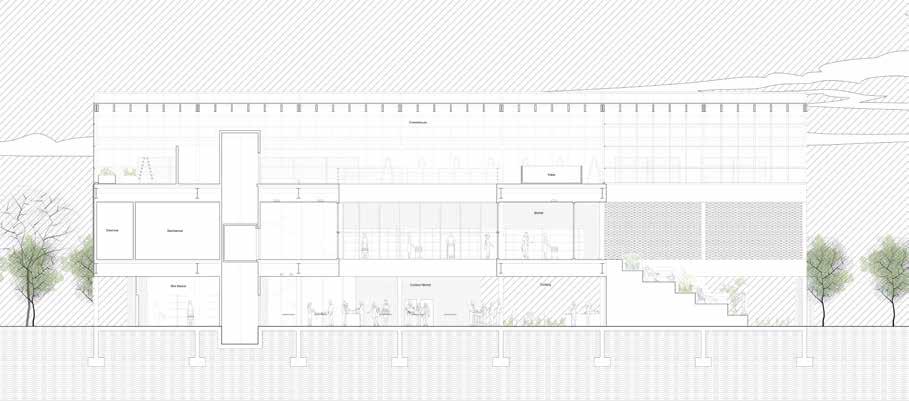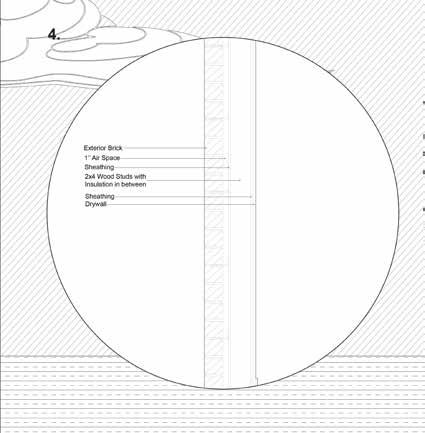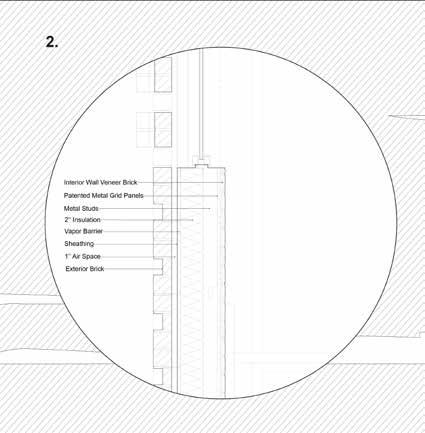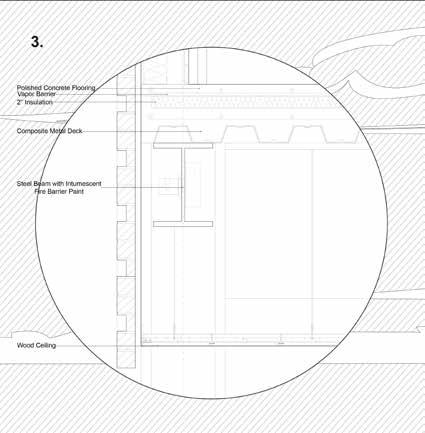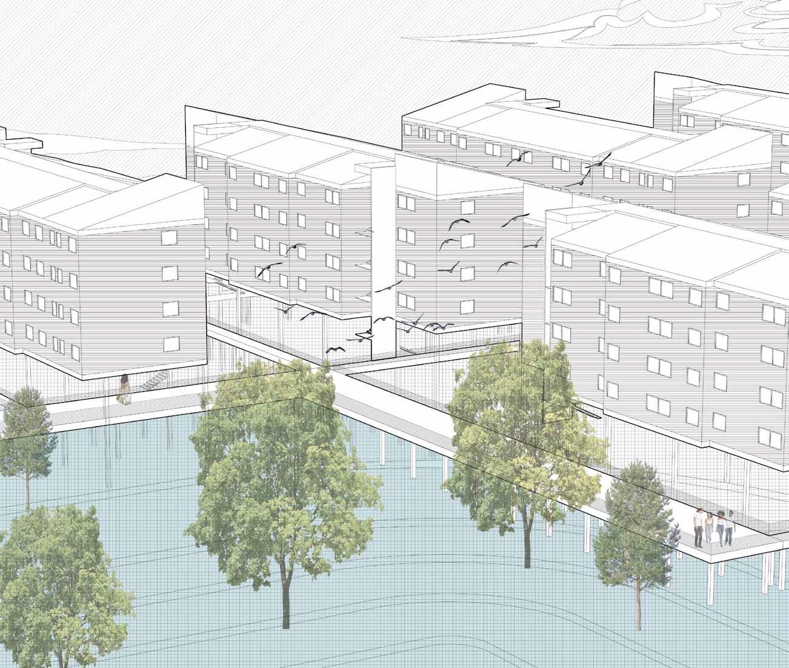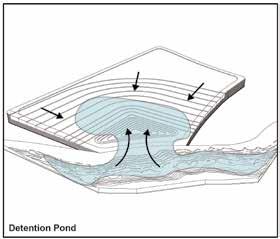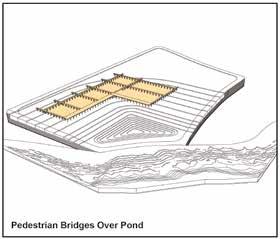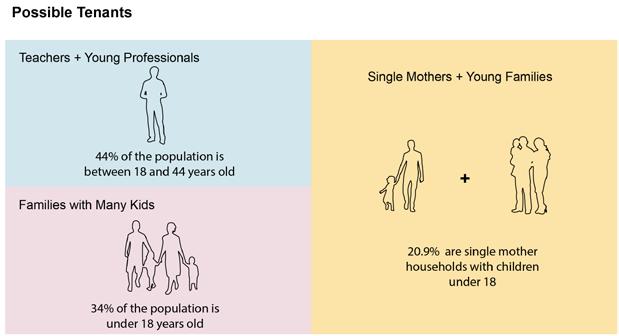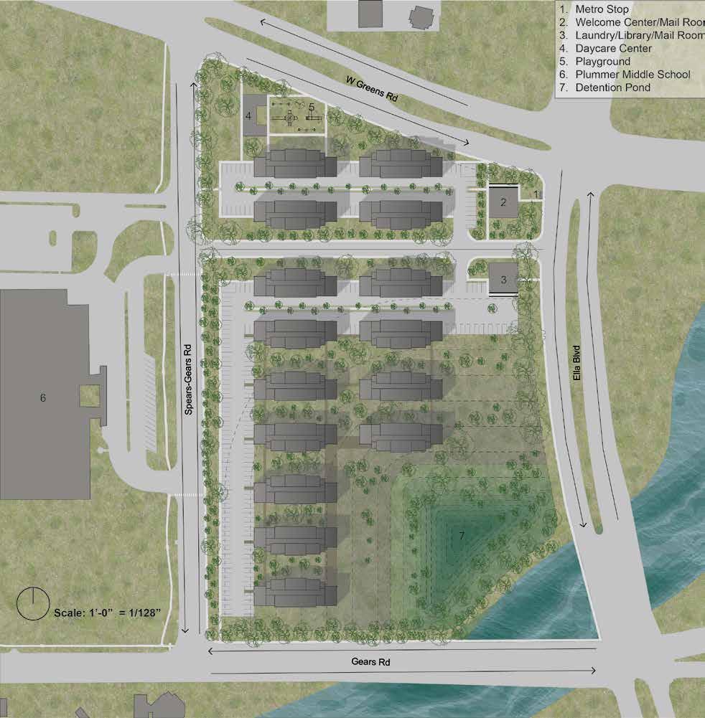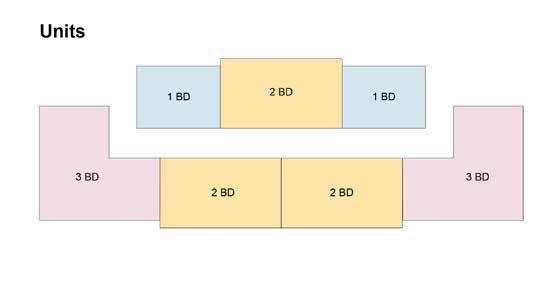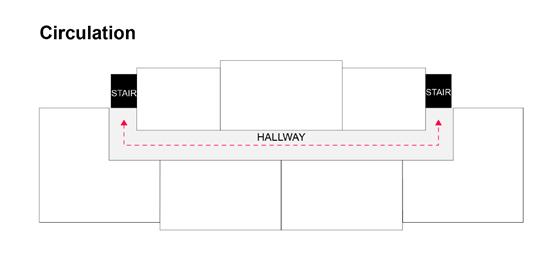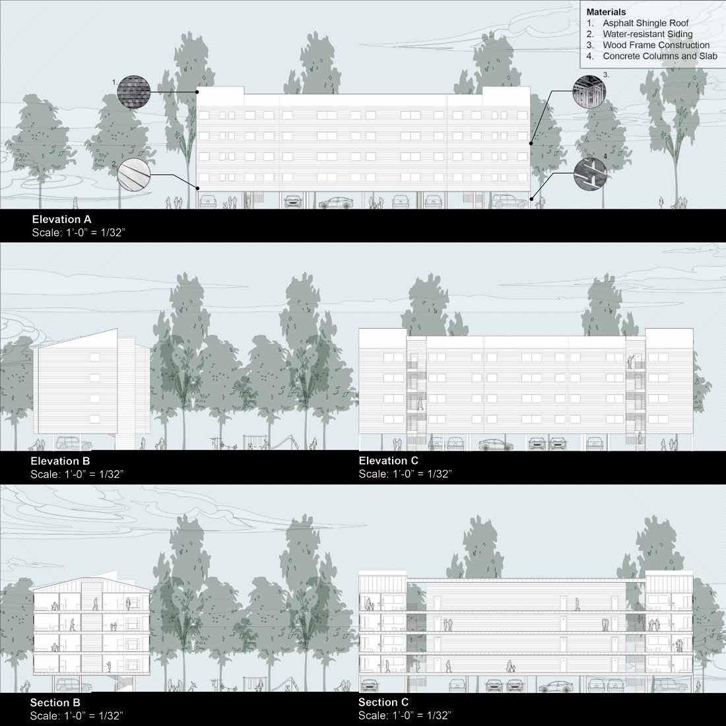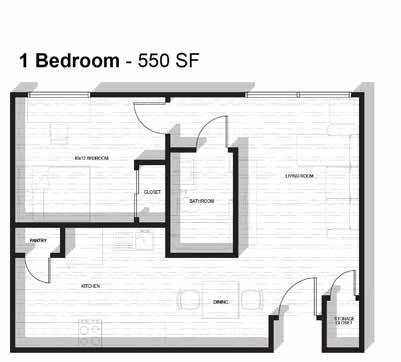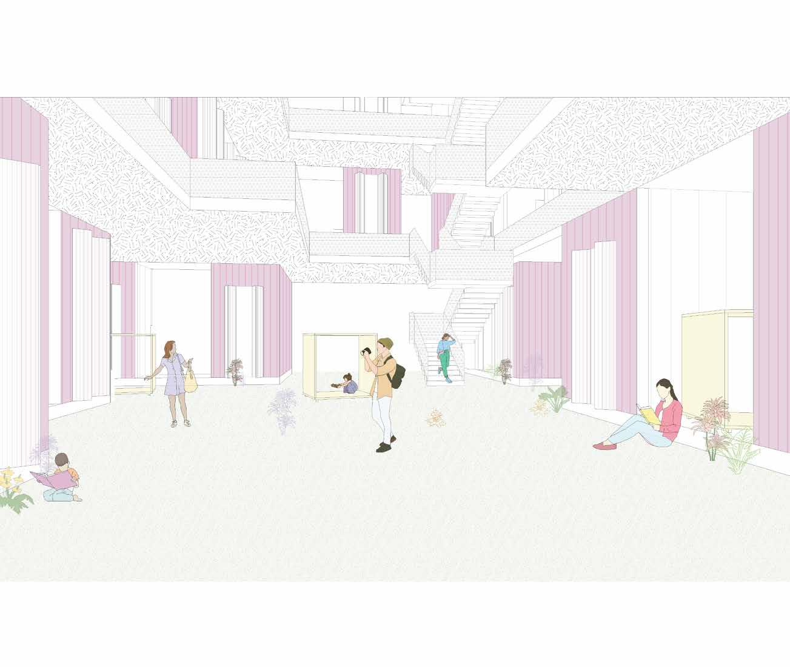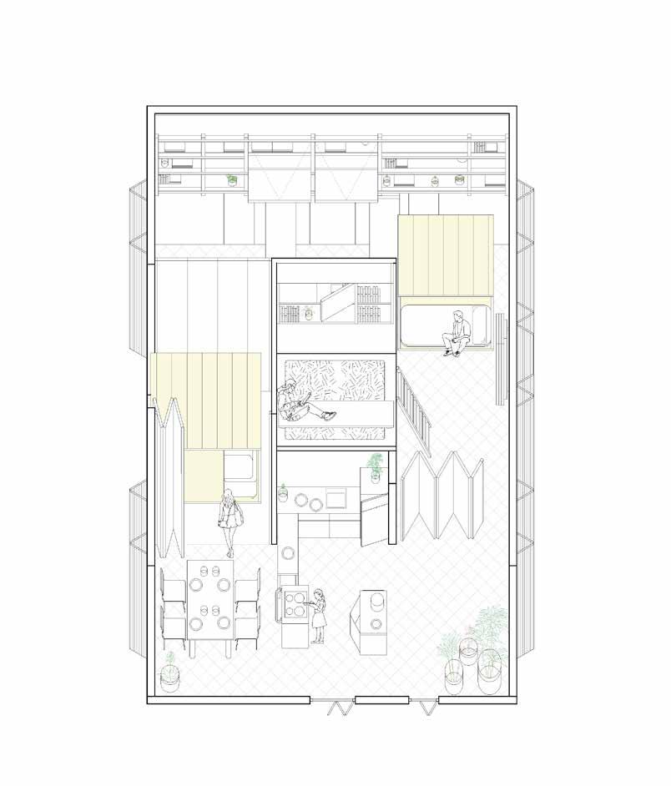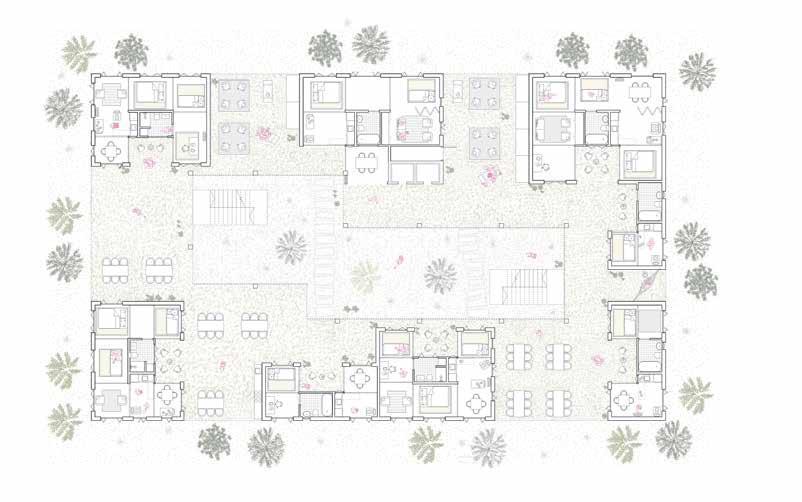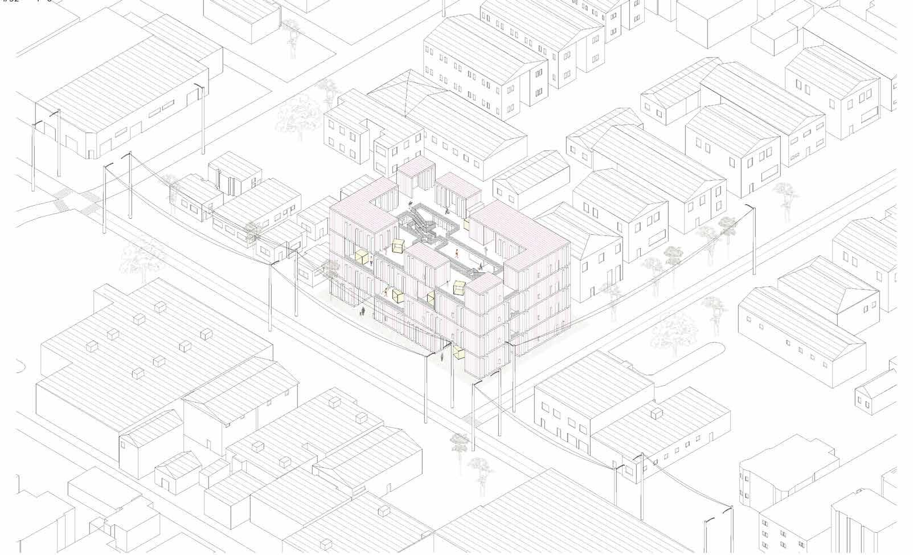S E L E C T E D

J e n n i f e r H u l e t t
U n i v e r s i t y of H o u s t o n



F E A T U R E D P R O J E C T S

FALL 2021
Partner: Thu Trinh
This project is a sustainable, local grocery store and cooking institute for the Third Ward community that uses a public greenhouse and community gardens with passive techniques that control the light, wind, and water to support the functions of the building. This project was designed to help alleviate the food desert that exists in the area using sustainable practices while celebrating the local African American culture that helps this community thrive through the use of local materials and patterns on the building’s envelope.


