Company InformatIon

Founded in 1849, over more than 170 years, Pfizer built a name for itself as a trusted pharmaceutical manufacturer. Beginning with the production of Vitamin C and Penicillin in the 19th century, to today being a leader in advancing research and development of cutting edge treatments of the 21st century.
Driven by the motto to “Outdo Yesterday.”



Pfizer Marketing Office
DesIgn InspIratIon


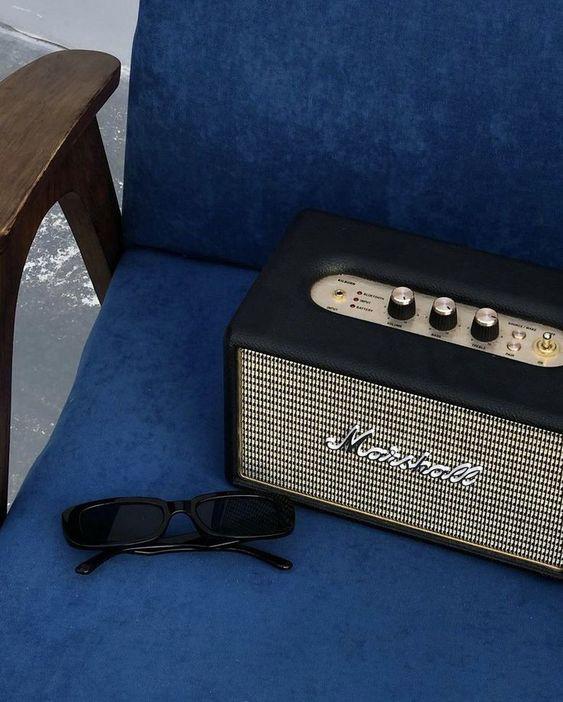


Pfizer Marketing Office
Classic Colors Polygonal Chemical Shapes
Iconic Furnishings
Clean Lines
Tailored & Classic
Pfizer Marketing Office
4' - 11 1/2" I-109 1 Reception Desk 1 2 3 4 5 6 8 9 10 A B C D E F G H 281' 11" 65' 11" 59' - 8" 29' - 3 1/2" 30' - 8" 32' - 0 1/2" 13' - 9 1/2" 33' 1" 5' - 9" 20'-0" 7'0" 11'11 1/2" 10' - 10" 4' - 6" 14' - 10" 4' 0'0" 3" 4' - 10" 8' 10" 5' 0" 13' - 2" 10' - 3 1/2" 5' - 0" 34' 9" 14' 10" 61' 1 1/2" 61' - 0" 61' - 4" 52' - 2" 13'7" 14'0" 14'0" 75'0" 6'5" 30' 2" 1' - 7 1/2" 11' 8" 6' - 0" 11' 0" 2' - 6" 9' - 2" 1' 0" 9' - 10" 7' 8 1/2" 15' - 9 1/2" 9' 4" 3' 4" 8' 6" 1' 4" 7' - 0 1/2" 1' 3" 8' - 3" 7' - 1" 3' - 4 1/2" 3' - 1 1/2" 7' 3" 13' - 2 1/2" 18' - 5" 9'4" 0'2" 35'10" 2' 7" 21' - 9 1/2" 3'6" 8'4" 3'8" 8'1" 6'11" 2'2" 5'4" 4'6" 1'6" 1'6" 4'3 1/2" 8'10" 1'4" A 17 18 35 B C D E F 26 52 60 59 45 46 47 23 22 41 56 53 54 43 55 57 38 5 6 7 8 14 19 15 16 51 30 50 31 Employee Gym Closet Presentation Rm VP Office Men Women Sm. Conference Room Lg. Conference Room Priv. Priv. Priv. Priv. Priv. Priv. Men Women Reference Library Emp. Coat Closet Cafe Mothers Rm Stor. Stor. Equipment Workroom Break Room Recep. Closet Coat Closet Training Classroom Exec. Office Exec. Office Exec. Office 61 Private RR Men Women Egress Stairs Egress Stairs Flex/Lounge Space Flex/Lounge Space Forum Stairs Flex/Lounge Space Workstations I-109 3 Cafe Wall I-109 2 Workstation Wall G I-110 1 I-110 2 No. 1/16" = 1'-0" 1 Level 1 - Dimension Plan
DImensIon plan
lIfe safety plan
Pfizer Marketing Office
102' - 0" 23 sec 161' - 10" 37 sec 108' - 4" 25 sec 123' 6" 28 sec 108' 4" 25 sec 81' - 6" 19 sec FEC FEC FEC FEC FEC FEC FEC Employee Gym Training Classroom Private RR Closet Exec. Office Exec. Office Exec. Office Presentation Rm VP Office Men Women Sm. Conference Room Lg. Conference Room Priv. Priv. Priv. Priv. Priv. Priv. Men Women Reference Library Emp. Coat Closet Cafe Mothers Rm Stor. Stor. Equipment Workroom Break Room Recep. Closet Coat Closet Men Women Egress Stairs Egress Stairs Flex/Lounge Space Flex/Lounge Space Forum Stairs Flex/Lounge Space Workstations 2 hr fire rating LIFE SAFETY LEGEND FEC Fire Extinguisher Cabinet Notes: Occupancy Type: Business Area: 39,000 Square Feet Occupancy Load: 390 1/16" = 1'-0" 1 Level 1 - Life Safety Plan
ZoneD plan
Pfizer Marketing Office
6C 6C 6C Employee Gym Training Classroom Private RR Closet Exec. Office Exec. Office Exec. Office Presentation Rm VP Office Men Women Sm. Conference Room Lg. Conference Room Priv. Priv. Priv. Priv. Priv. Priv. Men Women Reference Library Emp. Coat Closet Cafe Mothers RmStor. Stor. Equipment Workroom Break Room Recep. Closet Coat Closet Men Women Egress Stairs Egress Stairs Flex/Lounge Space Flex/Lounge Space Forum Stairs Flex/Lounge Space Workstations 1/16" = 1'-0" 1 Level 1 - Zoned Plan Reception Employee Break Space Presentation/Training Conference Rooms Private Offices Open Workstations Flex/Lounge Storage/Support Restrooms Egress








Pfizer Marketing Office floorIng
CT-1
CT-2
CT-3
CT-4
Carpet Tiles
Terrazzo
FT-2
FT-3
FT-1
RT-1
Rubber
pavIng plan
Pfizer Marketing Office
Employee Gym Training Classroom Private RR Closet Exec. Office Exec. Office Exec. Office Presentation Rm VP Office Men Women Sm. Conference Room Lg. Conference Room Priv. Priv. Priv. Priv. Priv. Priv. Men Women Reference Library Emp. Coat Closet Cafe Mothers Rm Stor. Stor. Equipment Workroom Break Room Recep. Closet Coat Closet Men Women Egress Stairs Egress Stairs Flex/Lounge Space Flex/Lounge Space Forum Stairs Flex/Lounge Space Workstations 1/16" = 1'-0" 1 Level 1 - Paving Plan CT-1 Zen Stitch Carpet Tile CT-2 Uward Bound Carpet Tile CT-3 Proportional Phosphorus Carpet Tile CT-4 Open Air Carpet Tile FT-1 Terrazzo Classic White 37 FT-2 Terrazzo Classic White 36 FT-3 Terrazzo Standard Series 4 RT-1 Navy Compact Fleck Rubber Flooring
refleCteD CeIlIng plan




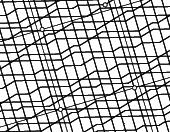


Pfizer Marketing Office
Employee Gym Training Classroom Private RR Closet Exec. Office Exec. Office Exec. Office Presentation Rm VP Office Men Women Sm. Conference Room Lg. Conference Room Priv. Priv. Priv. Priv. Priv. Priv. Men Women Reference Library Emp. Coat Closet Cafe Mothers RmStor. Stor. Equipment Workroom Break Room Recep. Closet Coat Closet Men Women Egress Stairs Egress Stairs Flex/Lounge Space Flex/Lounge Space Forum Stairs Flex/Lounge Space Workstations 30' - 2" 23'6" 6'0 1/2" 7'2" 22' 6 1/2" 15'6 1/2" 20' - 0" 30' 0" 20' 0" 20' 0" 30' 0" 20' 0" 20' 0" 30' - 0" 15' - 0" 13' 0" 12' 0" 20' 0" 20' - 0" 20' 0" 12' - 0" 30' - 0" 30' - 0" 6" Recessed Downlight 6" Suspendended Downlight Pendant Light 2'x2' Troffer Light Lighting Legend 1/16" = 1'-0" 1 Level 1 - Reflected Ceiling Plan AT-1 AT-2 AT-3 AT-4
aCoustICs plan



Pfizer Marketing Office
6C 6C 6C Employee Gym Training Classroom Private RR Closet Exec. Office Exec. Office Exec. Office Presentation Rm VP Office Men Women Sm. Conference Room Lg. Conference Room Priv. Priv. Priv. Priv. Priv. Priv. Men Women Reference Library Emp. Coat Closet Cafe Mothers Rm Stor. Stor. Equipment Workroom Break Room Recep. Closet Coat Closet Men Women Egress Stairs Egress Stairs Flex/Lounge Space Flex/Lounge Space Forum Stairs Flex/Lounge Space Workstations No. 1/16" = 1'-0" 1 Level 1 - Acoustics Plan AW-1 AW-2 AW-3
teCh & WrItable surfaCe plan
Pfizer Marketing Office
6C 6C 6C Employee Gym Training Classroom Private RR Closet Exec. Office Exec. Office Exec. Office Presentation Rm VP Office Men Women Sm. Conference Room Lg. Conference Room Priv. Priv. Priv. Priv. Priv. Priv. Men Women Reference Library Emp. Coat Closet Cafe Mothers RmStor. Stor. Equipment Workroom Break Room Recep. Closet Coat Closet Men Women Egress Stairs Egress Stairs Flex/Lounge Space Flex/Lounge Space Forum Stairs Flex/Lounge Space Workstations Technology Writable Surface
art & graphICs plan


Pfizer Marketing Office
6C 6C 6C Employee Gym Training Classroom Private RR Closet Exec. Office Exec. Office Exec. Office Presentation Rm VP Office Men Women Sm. Conference Room Lg. Conference Room Priv. Priv. Priv. Priv. Priv. Priv. Men Women Reference Library Emp. Coat Closet Cafe Mothers RmStor. Stor. Equipment Workroom Break Room Recep. Closet Coat Closet Men Women Egress Stairs Egress Stairs Flex/Lounge Space Flex/Lounge Space Forum Stairs Flex/Lounge Space Workstations 1/16" = 1'-0" 1 Level 1 - Graphics and Art Plan Art Branded Graphics
bIophIlIa & natural lIght plan
Pfizer Marketing Office
6C 6C 6C Employee Gym Training Classroom Private RR Closet Exec. Office Exec. Office Exec. Office Presentation Rm VP Office Men Women Sm. Conference Room Lg. Conference Room Priv. Priv. Priv. Priv. Priv. Priv. Men Women Reference Library Emp. Coat Closet Cafe Mothers RmStor. Stor. Equipment Workroom Break Room Recep. Closet Coat Closet Men Women Egress Stairs Egress Stairs Flex/Lounge Space Flex/Lounge Space Forum Stairs Flex/Lounge Space Workstations 1/16" = 1'-0" 1 Level 1 - Biophilia & Natural Light Plan Direct Natural Light Indirect Natural Light
Biophilia
renDereD furnIshIngs plan

Pfizer Marketing Office
Employee Gym Training Classroom Private RR Closet Exec. Office Exec. Office Exec. Office Presentation Rm VP Office Men Women Sm. Conference Room Lg. Conference Room Priv. Priv. Priv. Priv. Priv. Priv. Men Women Reference Library Emp. Coat Closet Cafe Mothers RmStor. Stor. Equipment Workroom Break Room Recep. Closet Coat Closet Men Women Egress Stairs Egress Stairs Flex/Lounge Space Flex/Lounge Space Forum Stairs Flex/Lounge Space Workstations




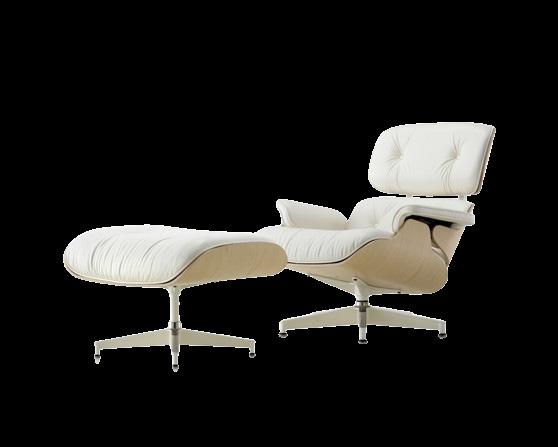


Pfizer Marketing Office
reCeptIon seleCtIons
C-1 Versus Chair
C-3 Eames Lounge Chair
S-1 Eames 3-Seat Sofa
C-2 Striad Mid-Back Lounge Chair
S-1 Eames 3-Seat Sofa
Wallpaper - Fabricut
AT-2 Arktura Soft Grid Deca
Pfizer Marketing Office
Desk elevatIon Level 1 0' - 0" 30' - 6" 4' - 9" 21' - 3" 4' - 6 1/2" 5' - 0" 2' - 9 1/2" 6' - 11 1/2" 2' - 8 1/2" 5' - 0" 1' - 0 1/2" 15' - 7 1/2" 5' - 2 1/2" 2'10" 7' - 10" 7' - 5" 8' - 1" 17'0" 13'0" 1'5 1/2" 2'0 1/2" D E F G 1/4" = 1'-0" 1 Reception Desk Soffit Logo LED Lighting Marble Marble
reCeptIon
Wood Panel


Pfizer Marketing Office
L-2 AT-2
reCeptIon renDerIng
C-1
Cafe seleCtIons














Pfizer Marketing Office
Wallpaper - Fabricut
AT-2 Arktura Soft Grid Deca
B-1 Together Bench
C-12 Viccarbe Guest Chair
T-5 Montara Table
C-6 Funda Chair
T-7 Viccarbe Cambio Table
C-5 Cubb Bar Stool T-4 Montara Table
Cafe Wall elevatIon
Pfizer Marketing Office
30' - 6" 4' - 9" 21' - 3" 4' - 6 1/2" F G Level 1 -0' - 0 1/2" 29'11 1/2" 2'0" 17'11 1/2" 25' - 1 1/2" 10' - 10 1/2" 5'2" 12' - 7 1/2" 6'11" 5'5 1/2" 1/4" = 1'-0" 1 Reception Desk 1/8" = 1'-0" 4 Forum Stair Section 1/4" = 1'-0" 3 Cafe Wall LOGO AT-2 Deca Acoustic Cloud AW-1 Turf Wall Slats


Pfizer Marketing Office
AT-2 L-3 AW-1
Cafe renDerIng
T-5 C-6
C-12
forum staIrs seCtIon

Pfizer Marketing Office
Level 1 0' - 0" 30' - 6" 4' - 9" 21' - 3" 4' - 6 1/2" 1' - 0 1/2" 15' - 7 1/2" 5' - 2 1/2" 2'10" 17'13'0" 1'5 1/2" 2'0 1/2" Level 1 0' - 0" Level 2 34' - 0" Roof 38' - 0" Mezzanine 16' - 6" C D E F G 1/4" = 1'-0" 1 Reception Desk Logo Marble Marble Wood Panel 1/8" = 1'-0" 2 Forum Stair Section Reception Cafe Monitor Wall Forum Stairs Locker Room Gym AT-1 Arktura Sound Star
forum staIrs renDerIng


Pfizer Marketing Office
AT-1
WorkstatIon seleCtIons












Pfizer Marketing Office
C-7 Cosm Chair
E-1 Accord White Board
WS-1 Hive 074
AT-3 Arktura Soft Grid
AW-2 Hive Wall Scape
Wall Color - BM Gray Huskie
E-2 Samsung Interactive Display
L-3 Lumencore Pendant
Pfizer Marketing Office
Level 1 0 1/2" Level 1 -0' - 0 1/2" Level 2 34' - 0" 3' - 6" 7' - 6 1/2" 3' - 10 1/2" 8' - 7" 3' - 10 1/2" 5' - 7" 3' - 6" 0' - 6 1/2" 3' - 10 1/2" 7'3" 7'11" 15'7 1/2" Consultant Address Address Phone Fax e-mail Consultant Address Address Phone Fax e-mail Consultant Address Address Phone Fax e-mail Consultant Address Address Phone Fax e-mail Consultant Address Address Phone Fax e-mail No. Description 1/4" = 1'-0" 2 Workstation Wall AT-3 Soft Grid Acoustic Cloud AW-2 Hive Acoustic Wall Scape Accrd White Board Samsung Interactive Display
WorkstatIon Wall elevatIon
WorkstatIons renDerIng


Pfizer Marketing Office
AW-2 AT-3
L-3
C-7
AW-3
ConferenCe room seleCtIons
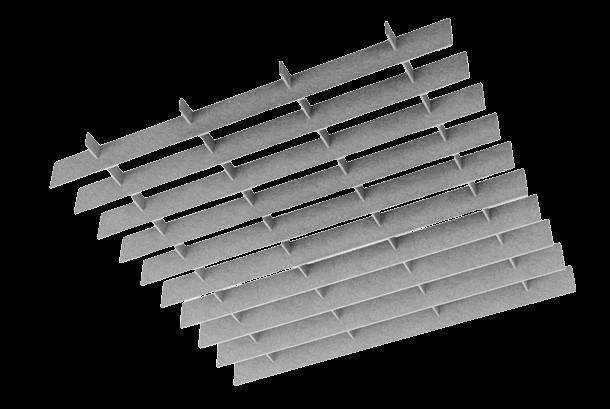



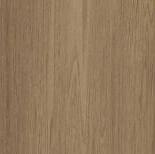






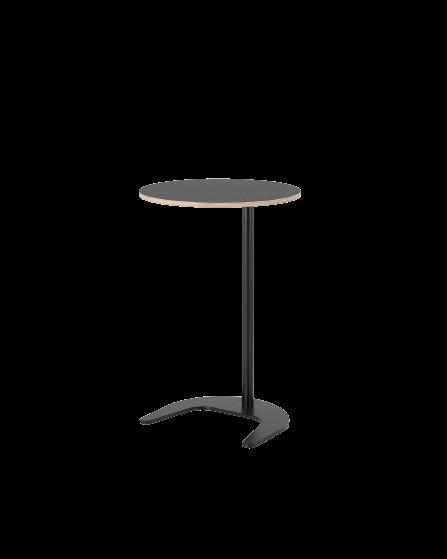
Pfizer Marketing Office
C-8 Soft Pad Executive Chair
T-6 Verlay Conference Table
C11 - Plex Ottoman
E-1 Accord White Board
Wallpaper - Fabricut 3954808
AT-4 Arktura Soft Grid Square
AW-1 Turf Wall Slat


Pfizer Marketing Office
AW-1 C-11 C-8 AT-4
ConferenCe room renDerIng
E-1 T-6
lounge area seleCtIons












Pfizer Marketing Office
AT-4 Arktura Soft Grid Deca
AW-3 Cora Acoustic Panel
B-1 Together Bench
C-12 Viccarbe Guest Chair
C-10 Plex Ottoman
C-9 Plex Club Chair
T-5 Montara Table
lounge area renDerIng


Pfizer Marketing Office
AW-3 AT-4
C-9/10
B-1 T-5
C-12
Research/
Concept Development Space Planning
FFE Selection & Documentation
Modeling SketchUp
Modeling Revit
Rendering
Construction Documentation
Presentation Package
Total
4.5 (2/14 - 2/29/24)
2 (3/11/24)
16.5 (4/1 - 5/7/24)
4 (4/1 - 4/22/24)
12 (3/11 - 5/15/24)
8 (5/6 - 5/15/24)
10 (4/29 - 5/15/24)
6 (4/29 - 5/15/24)
Pfizer Marketing Office projeCt tIme log
63
