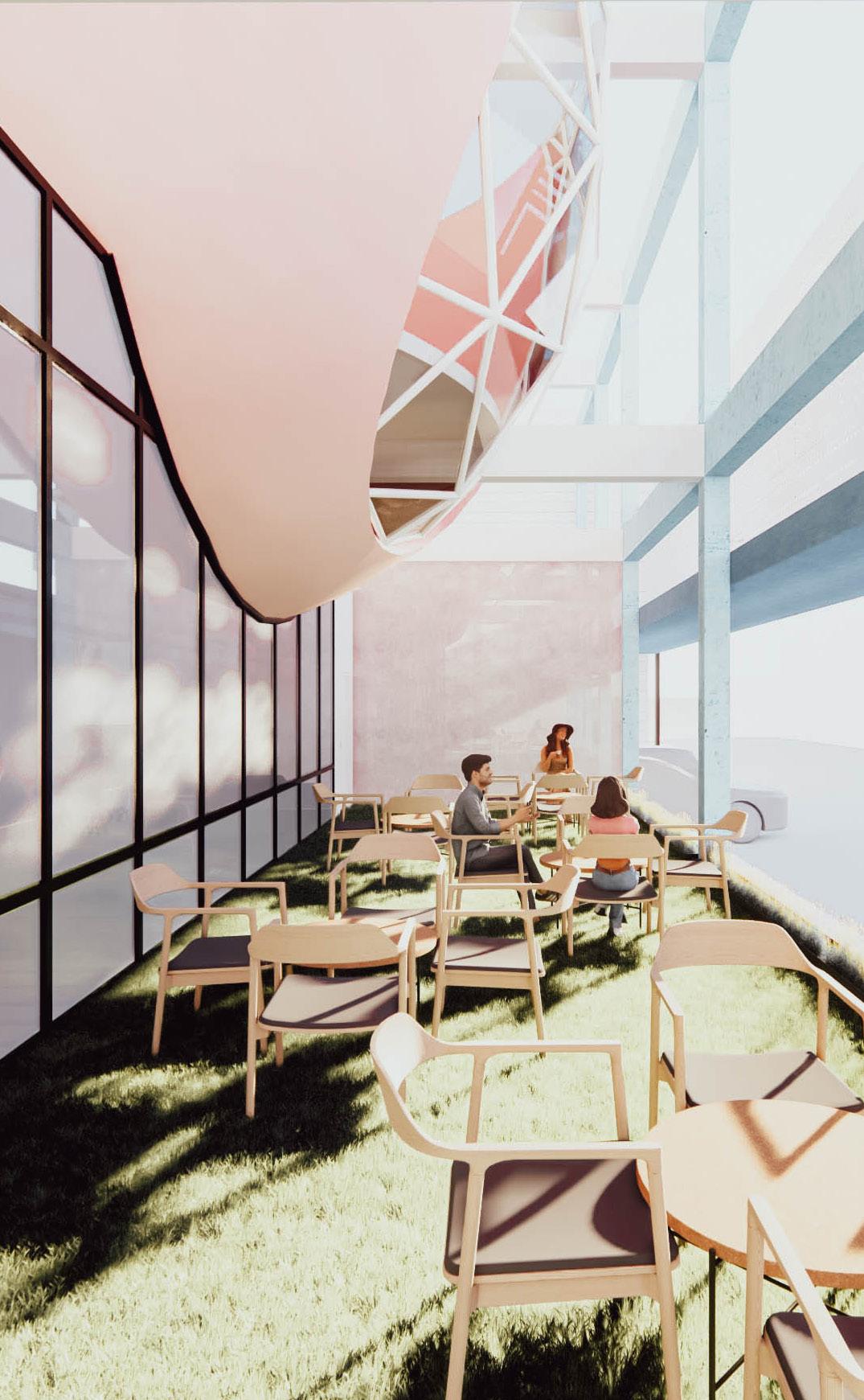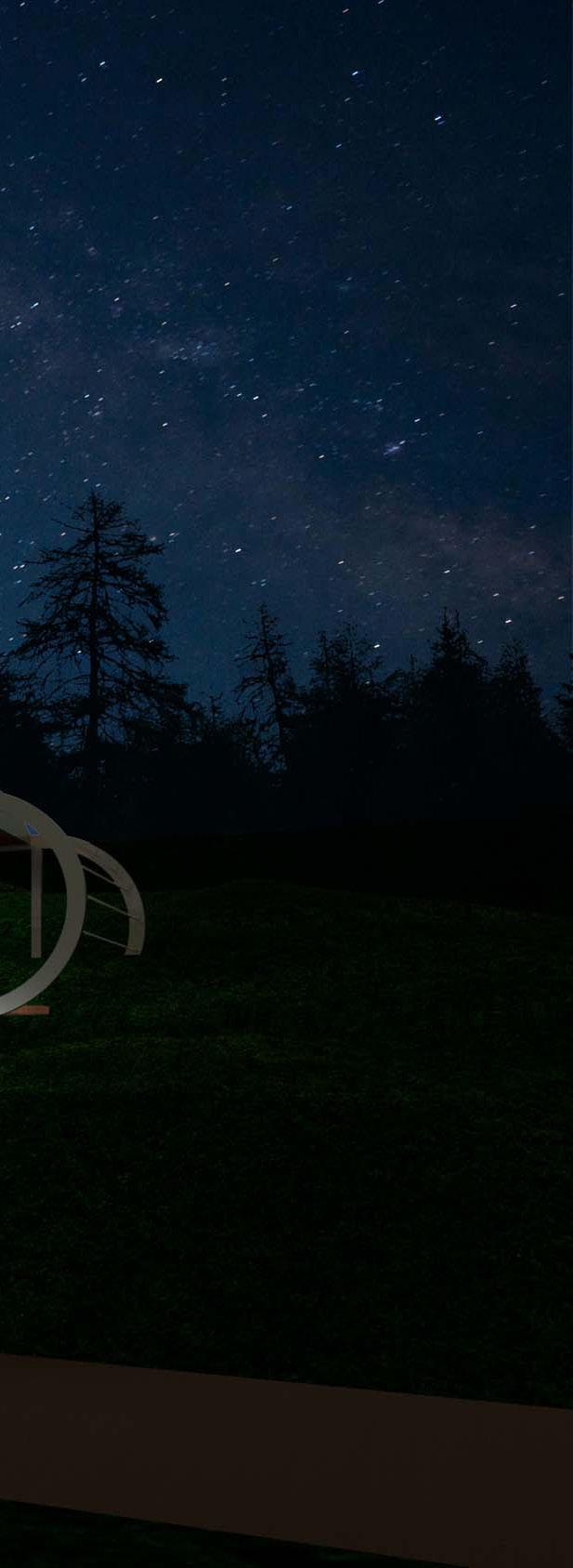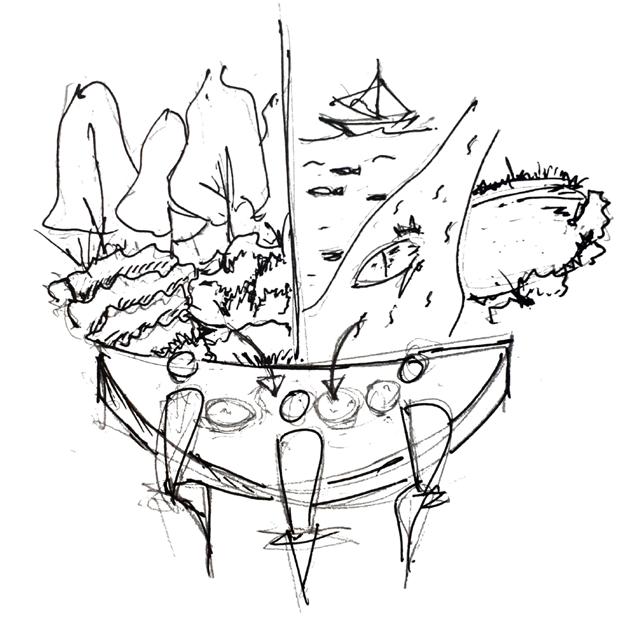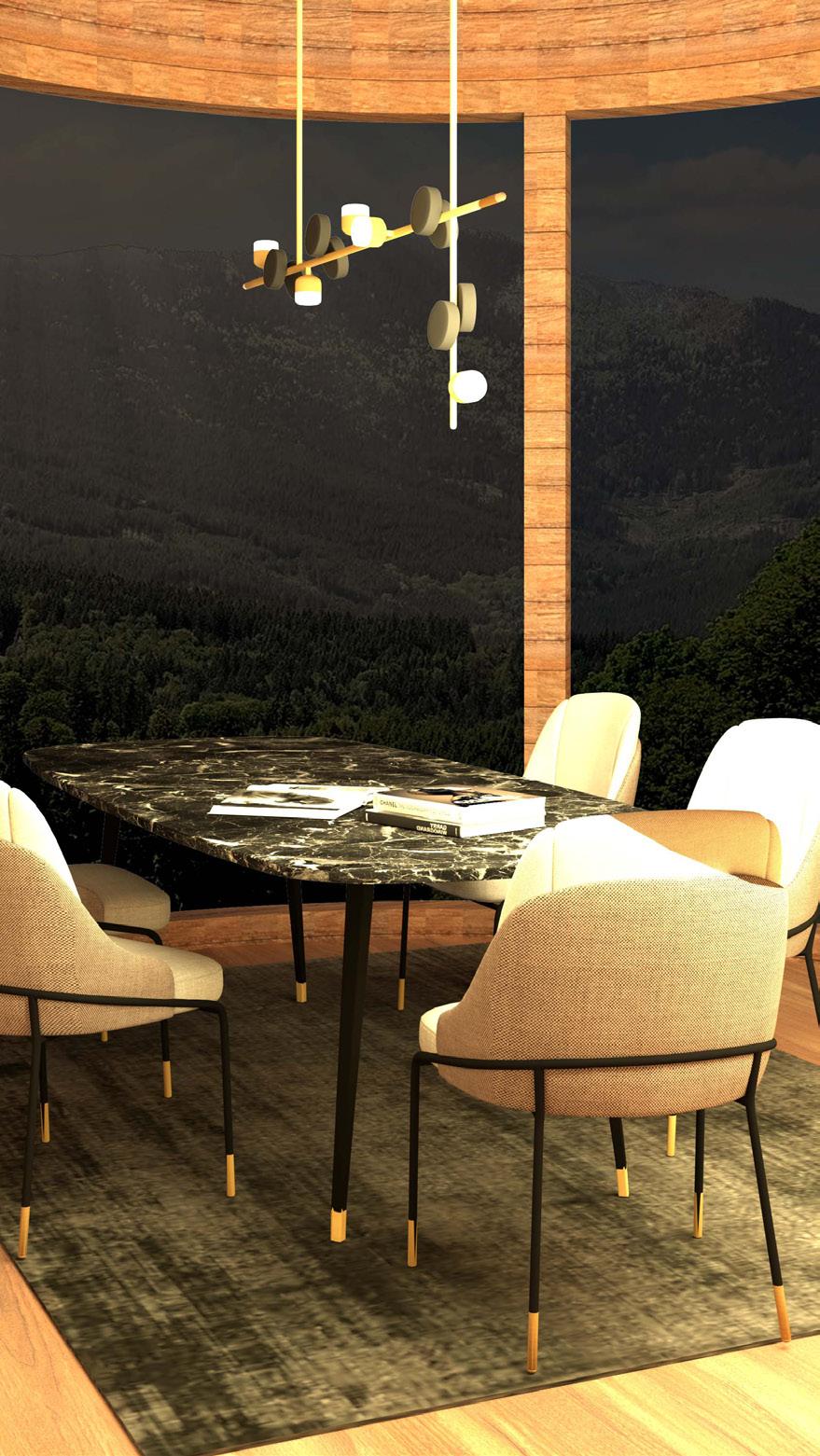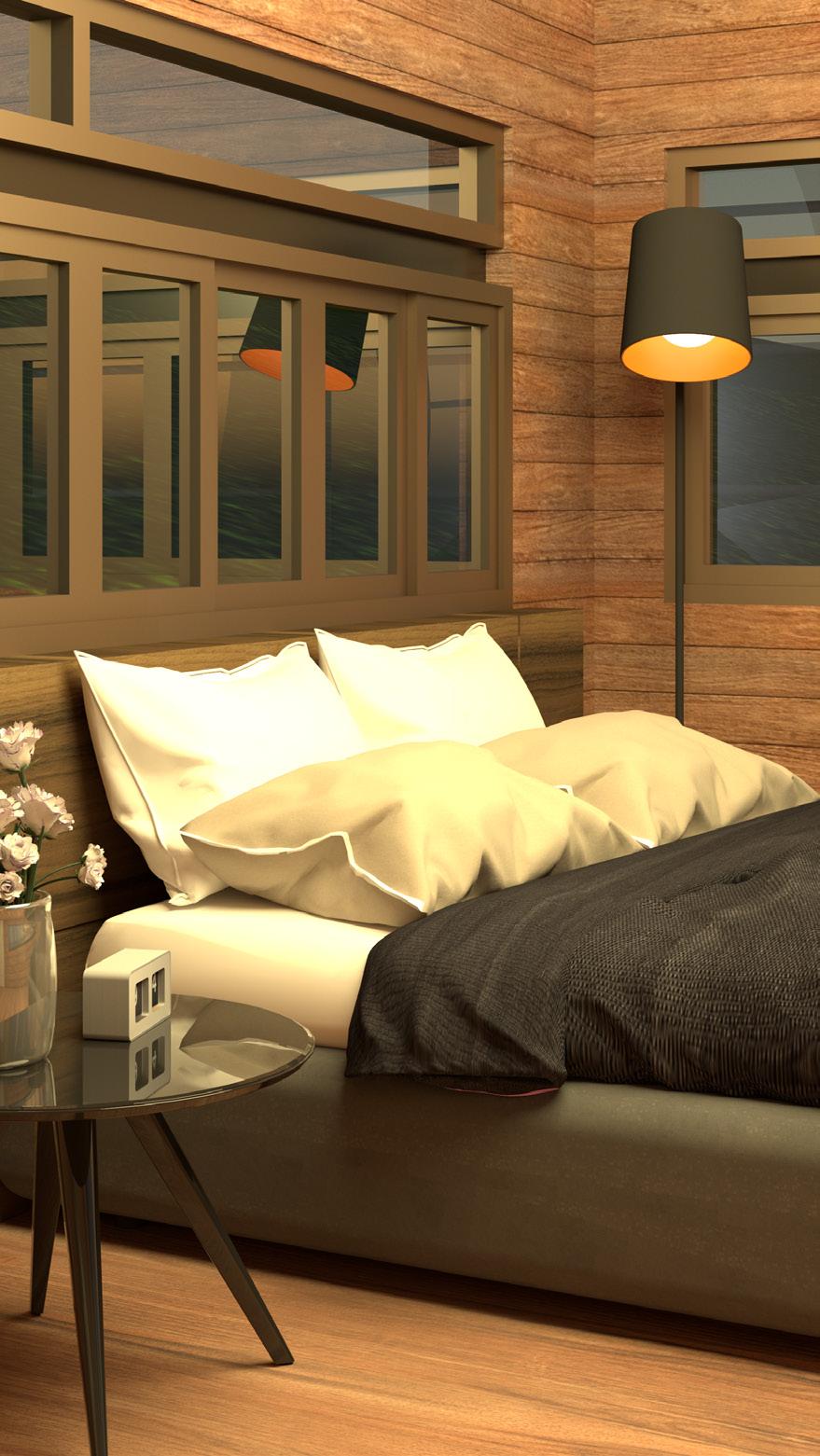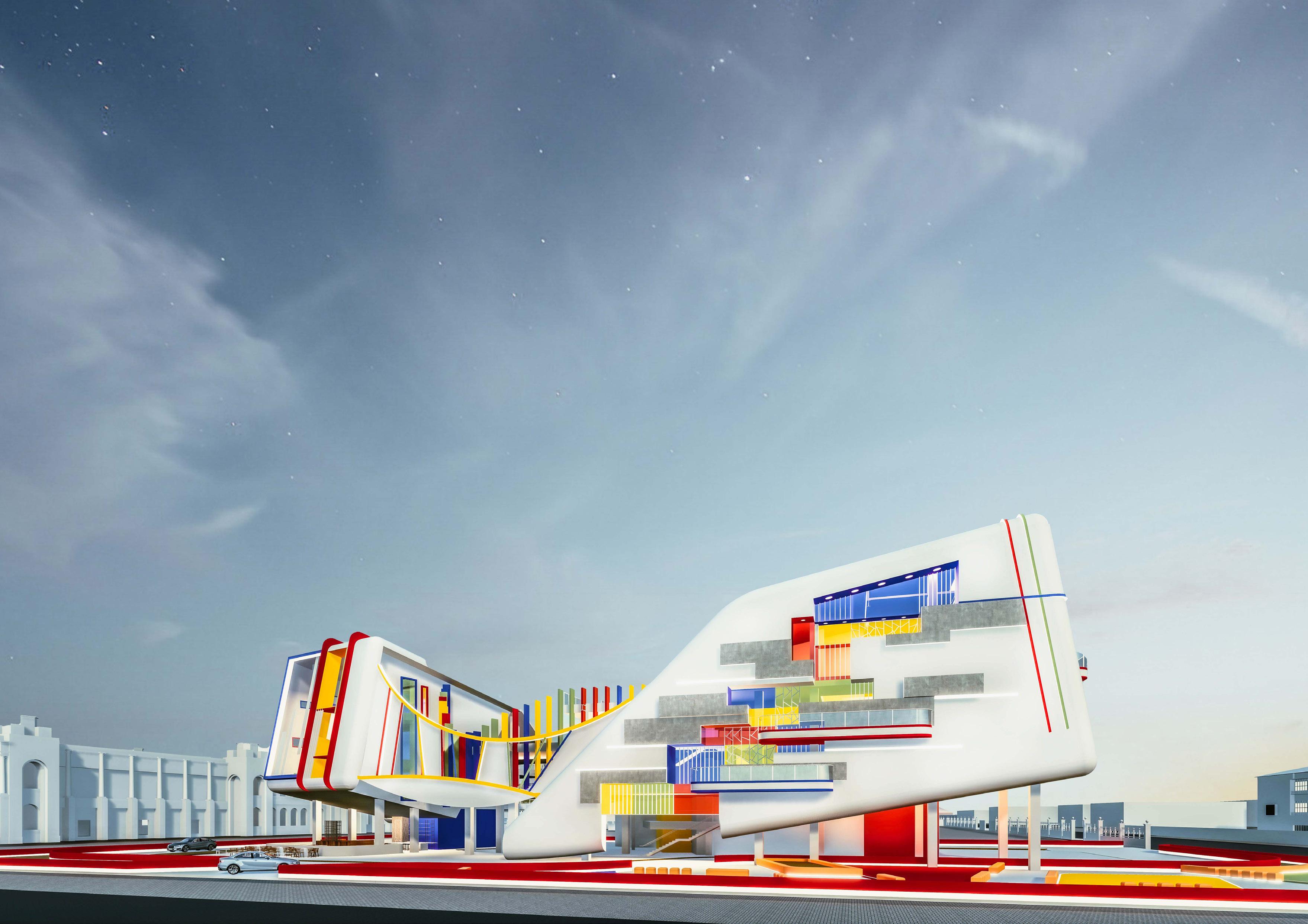DESIGN DEVELOPMENT
1. Axis as void (pathway)
















DNA is generated in two opposite directions. Origin DNA will split to compose the new DNA. Thus, the final result is the combination of old and new DNA. Besides, the chemical connections are A-T & G-C.
Original form
2. Geometric shapes to improve spaces experiences

Direction 1 : Growing up
3. Fluid movement
Direction 2 : Taking root
4. Emphasis the center
Twist : Interlacing
5. Axis as solid (building)
Twist : Connection
6. Adjust based on the center point
Final form
28
+ + =
Color Psychology
SITE AXIS - PLAN DNA - FORM

3RD FLOOR
AR/VR room. Hopscotch Area. Batu Seremban. Jom Do Area
2ND FLOOR
Gallery. Chinese YoYo Area
Survival Game Room. Traditional Game Area
1ST FLOOR
Snooker Room. Survival Game Room
Traditional Game Making Area. Arcade Room
GRD FLOOR
Cafe. MPH. Open Stage. Reception. Outdoor Playground

30 GAME CENTER D’ D’NOSTALGIA FUTURE

ARCHITECTURE PORTFOLIO 31
Old and New.
We take the best of both worlds, old and new. Creating a future that will be bright and true. With nostalgia in our hearts and technology in our hands, We move forward, exploring new lands.


32 GAME CENTER D’ D’NOSTALGIA FUTURE
FLOOR FINISHES TO ARCH'S DETAIL
WATEPROOF MEMBRANE 20MM LEVELING SCREED
RC SLAB C/W WATERPROOFING TO ENGR'S DETAIL
I-BEAM TO ENGR'S DETAIL
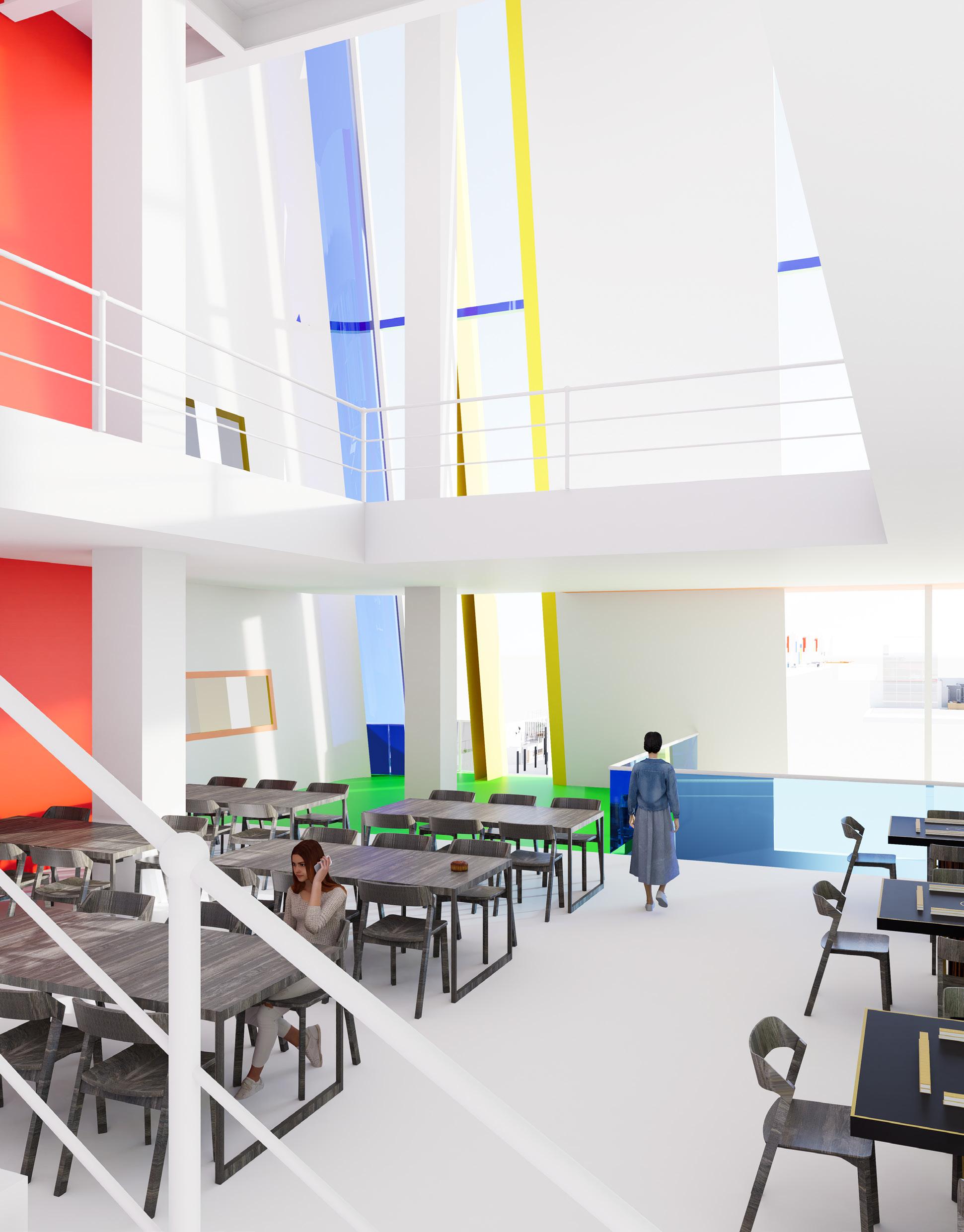
FLOOR FINISHES TO ARCH'S DETAIL
WATEPROOF MEMBRANE 20MM LEVELING SCREED
RC SLAB C/W WATERPROOFING TO ENGR'S DETAIL
WATERPROOF MEMBRANE 100MM SAND RC BEAM C/W WATERPROOFING TO ENGR'S DETAIL
ARCHITECTURE PORTFOLIO 33
BLOWN UP DETAIL 1ROOF EDGE BLOWN UP DETAIL 3RAILING BLOWN UP DETAIL 2PLANTER BOX TO FLOOR
10° PITCHED METAL ROOF TO MANUF'S DETAIL
50MM THK MINERAL FIBER GLASS WOOL INSULATION
GALVANIZED HEXAGON CHICKEN WIRE MESH NETTING TO MANUF'S DETAIL
SINGLE SIDE ALUM. FOIL SISALATION TO MANUF'S DETAIL
C SHAPE METAL STUD TO MANUF'S DETAIL
L SHAPE METAL PLATE TO MANUF'S DETAIL
STEEL JOINING PLATE TO ENGR'S DETAIL
STEEL BOLT TO ENGR'S DETAIL METAL MULLION TO ENGR'S DETAIL
STAINLESS STEEL FLASHING TO MANUF'S DETAIL
METAL FRAME TO BE PAINTED TO ENGR'S DETAIL
I-BEAM TO ENGR'S DETAIL
METAL FRAME TO BE PAINTED TO ENGR'S DETAIL
2000X1000MM LOW-E GLASS TO MANUF'S DETAIL
STEEL JOINING PLATE TO ENGR'S DETAIL
1200MM METAL CROSS TEE TO MANUF'S DETAIL
10MM GYPSUM BOARD CEILING TO BE PAINTED FINISH
SUSPENSION ROD TO MANUF'S DETAIL
3600MM METAL MAIN TEE TO MANUF'S DETAIL
METAL WALL ANGLE TO MANUF'S DETAIL 1
BLOWN UP DETAIL - ROOF EDGE SCALE 1: 10
BLOWN UP DETAIL 1 - ROOF EDGE
34 GAME CENTER D’ D’NOSTALGIA FUTURE
CEMENT PLASTER ON ONE SIDE
20MM THK CEMENT PLASTER ON ONE SIDE
PLANTER BOX C/W WATERPROOFING TO ENGR'S DETAIL
20MM THK CEMENT PLASTER ON ONE SIDE
20MM THK CEMENT PLASTER ON ONE SIDE
FILTRATION MEMBRANE WATERPROOF MEMBRANE
RC PLANTER BOX C/W WATERPROOFING TO ENGR'S DETAIL
RC PLANTER BOX C/W WATERPROOFING TO ENGR'S DETAIL CLAY GRAVEL
CLAY GRAVEL
DRAIN
SKIRTING BOARD TO MANUF'S DETAIL
FLOOR FINISHES TO ARCH'S DETAIL
20MM LEVELING SCREED
FILTRATION MEMBRANE WATERPROOF MEMBRANE
RC PLANTER BOX C/W WATERPROOFING TO ENGR'S DETAIL CLAY GRAVEL
CLAY GRAVEL
FILTRATION MEMBRANE
WATERPROOF MEMBRANE
FILTRATION MEMBRANE WATERPROOF MEMBRANE
DRAIN
TIMBER SKIRTING BOARD TO MANUF'S DETAIL
60MM∅ METAL HANDRAIL TO MANUF'S DETAIL
60MM∅ METAL HANDRAIL TO MANUF'S DETAIL
60MM∅ METAL HANDRAIL TO MANUF'S DETAIL
20MM THK TEMPERED GLASS PANEL TO MANUF'S DETAIL
SILICONE SEAL
60MM∅ METAL HANDRAIL MANUF'S DETAIL
20MM THK TEMPERED GLASS PANEL TO MANUF'S DETAIL
SILICONE SEAL
20MM THK TEMPERED TO MANUF'S DETAIL
20MM THK TEMPERED GLASS PANEL TO MANUF'S DETAIL
DRAIN
TIMBER SKIRTING BOARD TO MANUF'S DETAIL
DRAIN
TIMBER SKIRTING BOARD TO MANUF'S DETAIL
FLOOR FINISHES TO ARCH'S DETAIL 20MM LEVELING SCREED
FLOOR FINISHES TO ARCH'S DETAIL
RC SLAB TO ENGR'S DETAIL
RC SLAB TO ENGR'S DETAIL
SILICONE SEAL
SILICONE SEAL
I-BEAM TO ENGR'S DETAIL
METAL STUD TO MANUF'S DETAIL METAL PLATE TO MANUF'S DETAIL
FLOOR FINISHES TO ARCH'S DETAIL 20MM LEVELING SCREED
20MM LEVELING SCREED
RC SLAB TO ENGR'S DETAIL
RC SLAB TO ENGR'S DETAIL
I-BEAM TO ENGR'S DETAIL
C SHAPE METAL STUD TO MANUF'S DETAIL
I-BEAM TO ENGR'S DETAIL
I-BEAM TO ENGR'S DETAIL
L SHAPE METAL PLATE TO MANUF'S DETAIL
JOINING PLATE TO ENGR'S DETAIL
STEEL JOINING PLATE TO ENGR'S DETAIL
C SHAPE METAL STUD TO MANUF'S DETAIL
C SHAPE METAL STUD TO MANUF'S DETAIL
HEXAGON CHICKEN WIRE MESH
GALVANIZED HEXAGON CHICKEN WIRE MESH
L SHAPE METAL PLATE TO MANUF'S DETAIL
L SHAPE METAL PLATE TO MANUF'S DETAIL
NETTING TO MANUF'S DETAIL
NETTING TO MANUF'S DETAIL
STEEL JOINING PLATE TO ENGR'S DETAIL
STEEL JOINING PLATE TO ENGR'S DETAIL
SINGLE SIDE ALUM. FOIL SISALATION TO MANUF'S DETAIL
SINGLE SIDE ALUM. FOIL SISALATION TO MANUF'S DETAIL
GALVANIZED HEXAGON CHICKEN WIRE MESH NETTING TO MANUF'S DETAIL
GALVANIZED HEXAGON CHICKEN WIRE MESH NETTING TO MANUF'S DETAIL
50MM THK MINERAL FIBER GLASS WOOL INSULATION
50MM THK MINERAL FIBER GLASS WOOL INSULATION
SINGLE SIDE ALUM. FOIL SISALATION TO MANUF'S DETAIL
SINGLE SIDE ALUM. FOIL SISALATION TO MANUF'S DETAIL
50MM THK MINERAL FIBER GLASS WOOL INSULATION
50MM THK MINERAL FIBER GLASS WOOL INSULATION
METAL HEAVY DUTY 'F' CHANNEL TO MANUF'S DETAIL
METAL HEAVY DUTY 'F' CHANNEL TO MANUF'S DETAIL
STAINLESS STEEL FLASHING TO MANUF'S DETAIL
METAL HEAVY DUTY 'F' CHANNEL TO MANUF'S DETAIL
METAL HEAVY DUTY 'F' TO MANUF'S DETAIL
STAINLESS STEEL FLASHING TO MANUF'S DETAIL
580X50MM THK HARD WOOD FACIAL BOARD TO BE PAINTED FINISH
STAINLESS STEEL FLASHING TO MANUF'S DETAIL
STAINLESS STEEL FLASHING MANUF'S DETAIL
580X50MM THK HARD WOOD FACIAL BOARD TO BE PAINTED FINISH
STEEL JOINING PLATE TO ENGR'S DETAIL STEEL BOLT TO ENGR'S DETAIL
FLOOR FINISHES TO ARCH'S DETAIL WATEPROOF MEMBRANE 30MM LEVELING SCREED
STEEL JOINING PLATE TO ENGR'S STEEL BOLT TO ENGR'S DETAIL
100MM CONCRETE SLAB C/W WATERPROOFING TO ENGR'S DETAIL
FLOOR FINISHES TO ARCH'S DETAIL WATEPROOF MEMBRANE 30MM LEVELING SCREED
STEEL JOINING PLATE TO ENGR'S STEEL BOLT TO ENGR'S DETAIL
STEEL JOINING PLATE STEEL BOLT TO ENGR'S
FLOOR FINISHES TO ARCH'S DETAIL WATEPROOF MEMBRANE 30MM LEVELING SCREED
580X50MM THK HARD WOOD FACIAL BOARD TO BE PAINTED FINISH 100MM CONCRETE SLAB C/W WATERPROOFING TO ENGR'S DETAIL
100MM CONCRETE SLAB C/W WATERPROOFING TO ENGR'S DETAIL
FLOOR FINISHES TO ARCH'S WATEPROOF MEMBRANE 30MM LEVELING SCREED
580X50MM THK HARD BOARD TO BE PAINTED 100MM CONCRETE SLAB WATERPROOFING TO
ARCHITECTURE PORTFOLIO 35
BLOWN UP DETAIL 2 - PLANTER BOX TO FLOOR
BLOWN UP DETAIL 3 - RAILING
CHEN ZHI
ARCHI T EC T URE P O RTF O LI O
XUAN





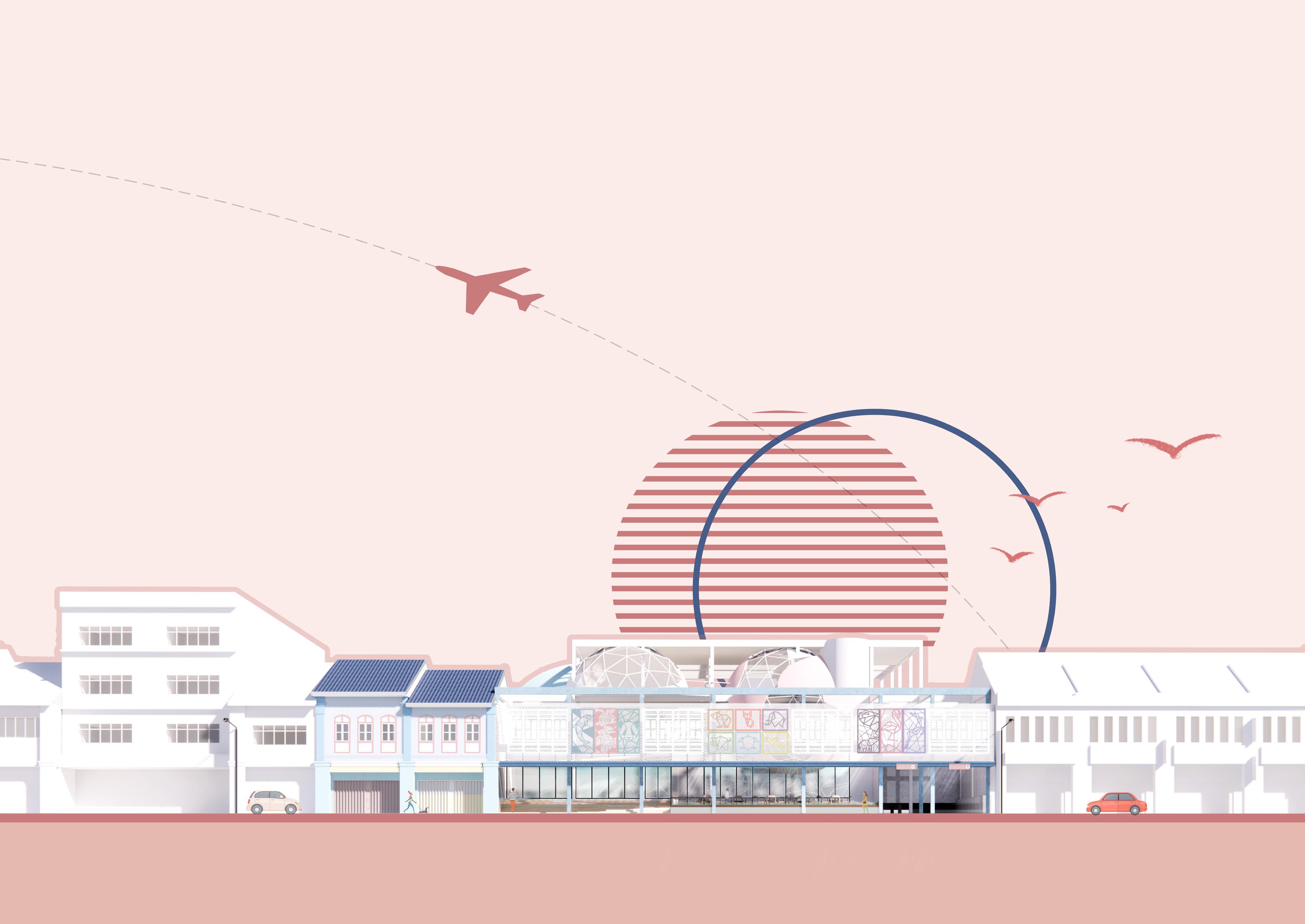

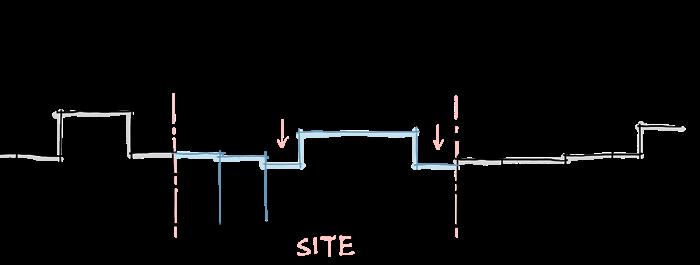


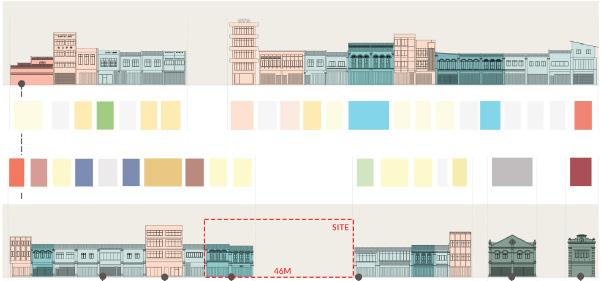

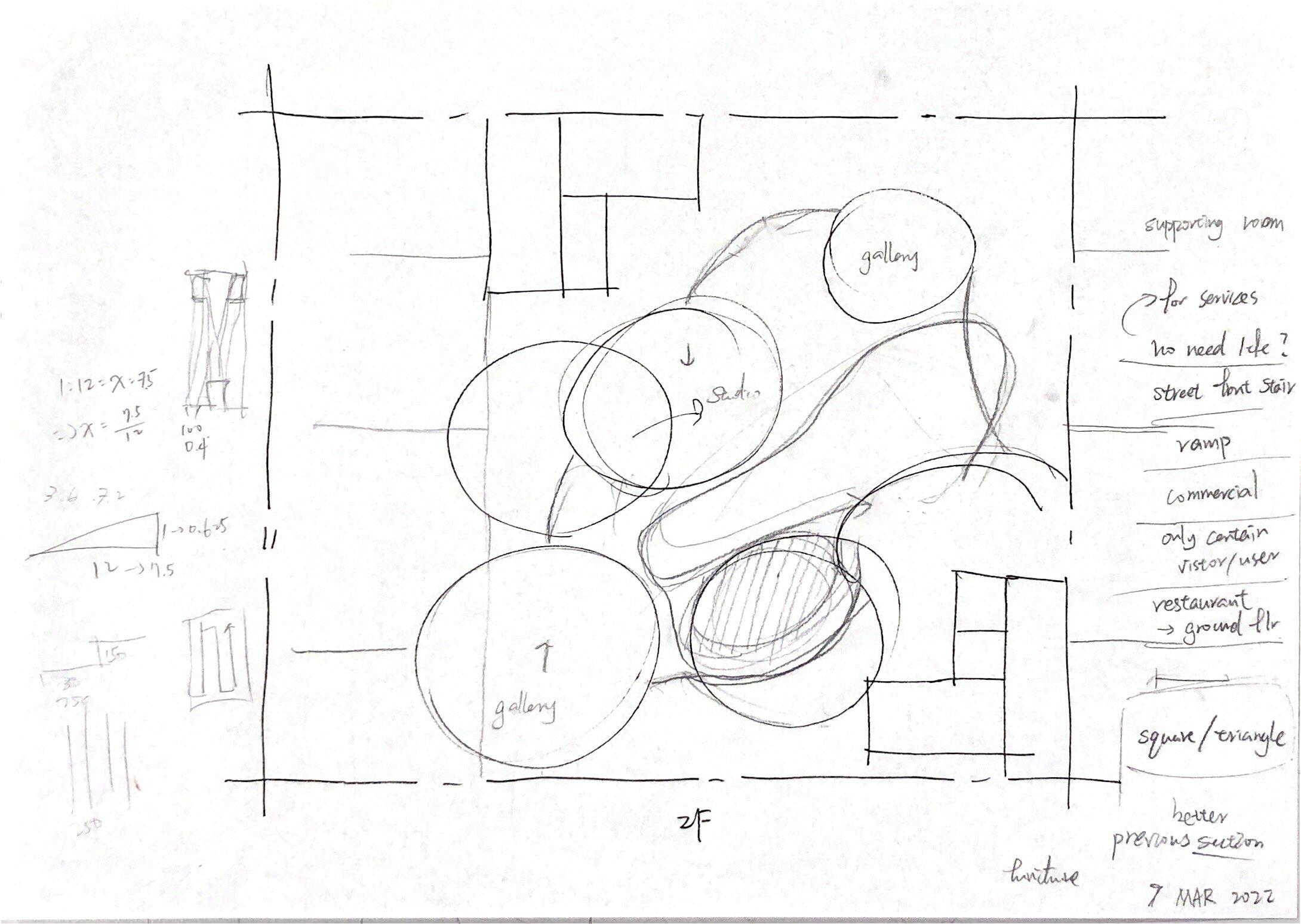


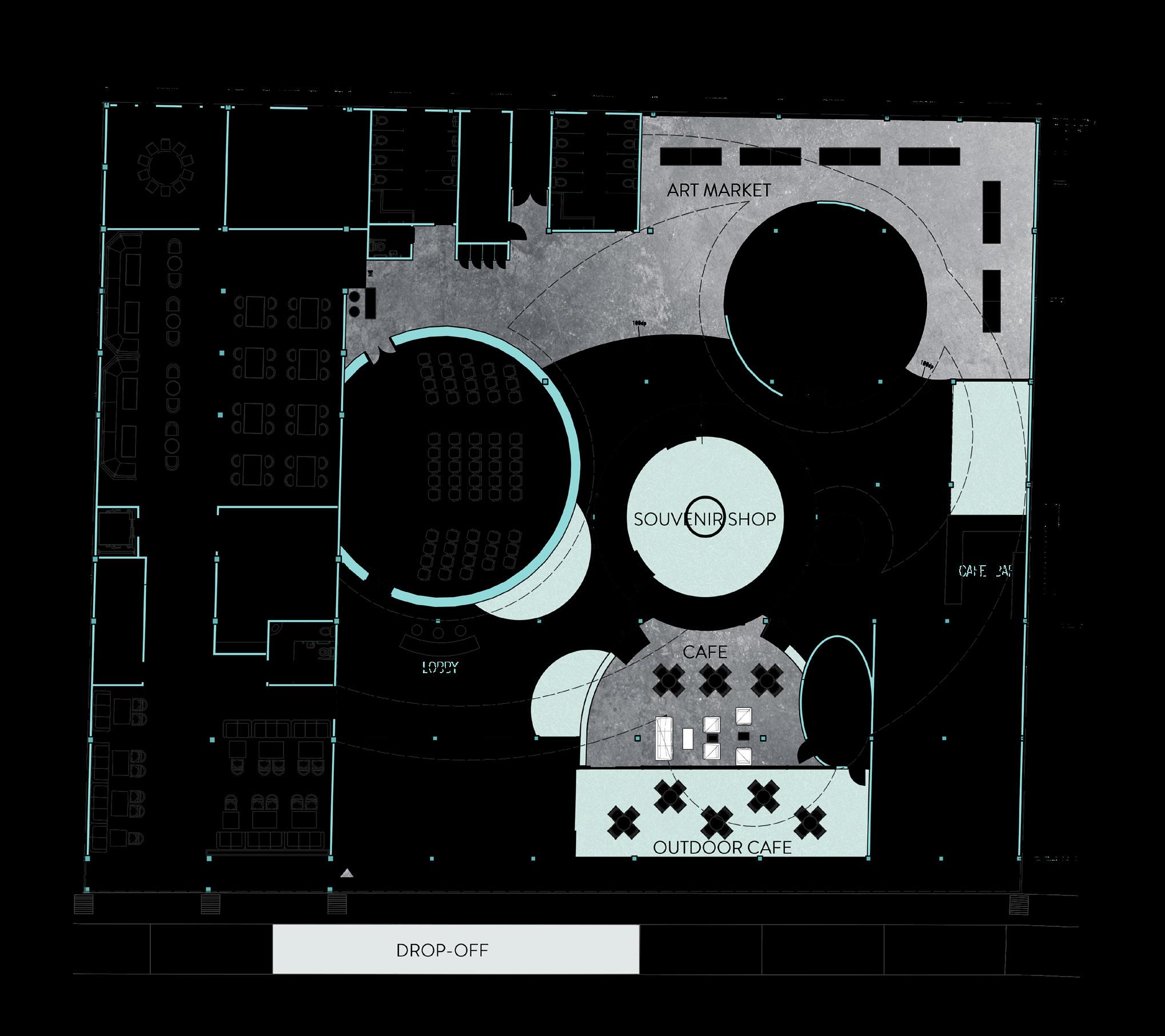



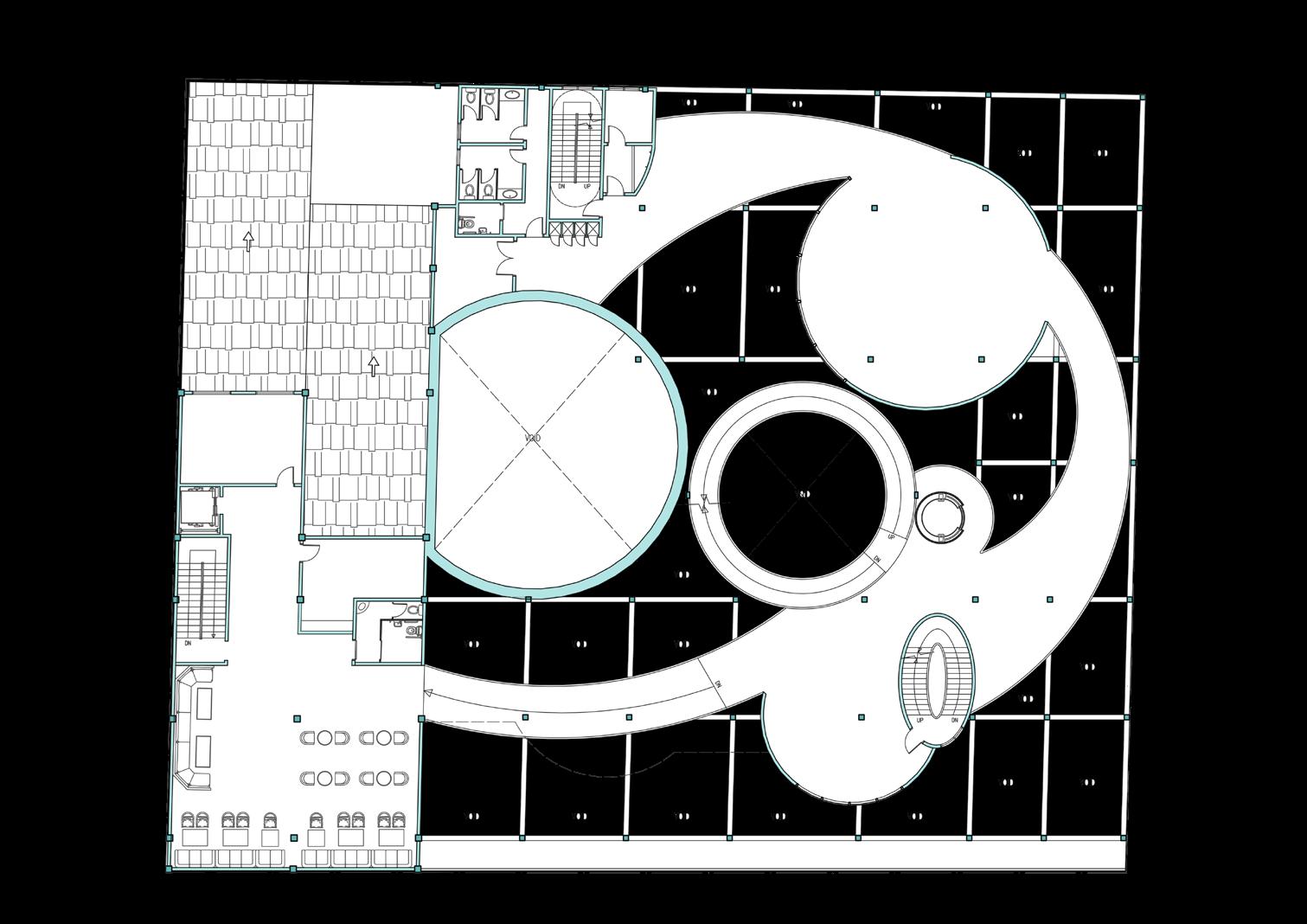
 1. Restaurant
2. Preparation Area
3. Office
4. Corridor Gallery
5. Interactive Art Area
6. Digital Display Area
7. Storage
8. Surau (Female)
1. Gallery
2. Paper Cutting Workshop
3. Laser Cutting Workshop
4. Rattan Weaving Workshop
5. Social Area
1. Restaurant
2. Preparation Area
3. Office
4. Corridor Gallery
5. Interactive Art Area
6. Digital Display Area
7. Storage
8. Surau (Female)
1. Gallery
2. Paper Cutting Workshop
3. Laser Cutting Workshop
4. Rattan Weaving Workshop
5. Social Area

