UNDERGRADUATE PORTFOLIO
KOMEKOVA OGULJENNET



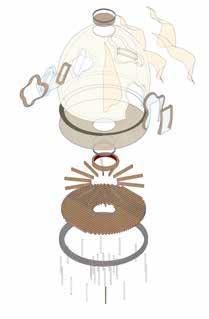

1. DESIGN STUDIO 2_KOREA UNIVERSITY FLOW OF NATURE.
The project envisions a dynamic and functional space that goes beyond its basic purpose. It aims to create a vibrant hub where residents can gather, interact, and access various community services.
By demolishing the existing kindergarten and public toilet, the project seeks to remove the physical obstacles that impede the flow and integration of the public park and the community service center.
The new community center is designed to meet the diverse needs of the community, offering spaces for social gatherings, educational programs, recreational activities, and administrative functions. It will serve as a focal point for local residents, promoting inclusivity and fostering a sense of belonging.


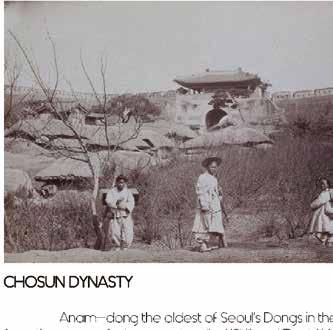



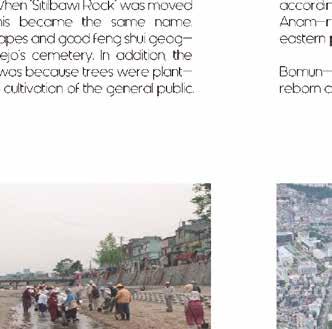








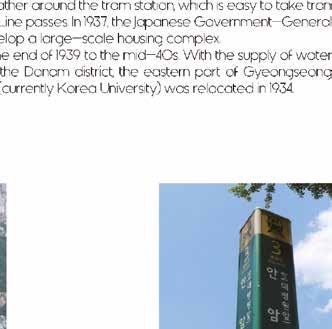

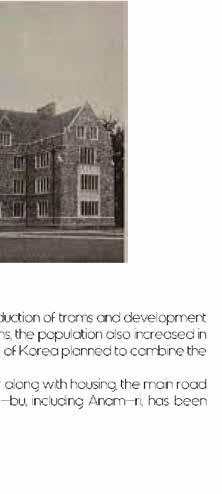


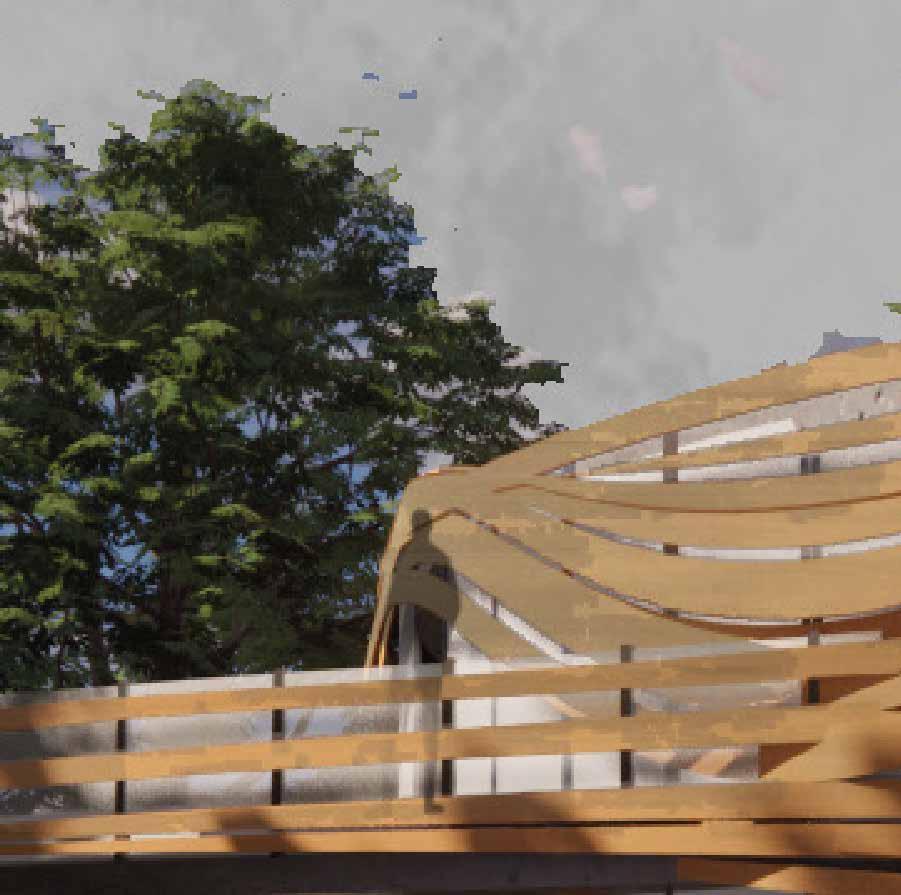











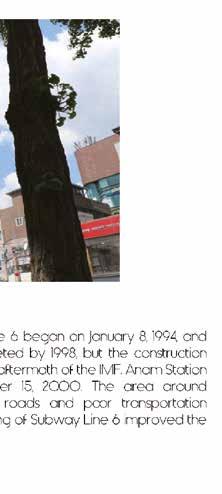



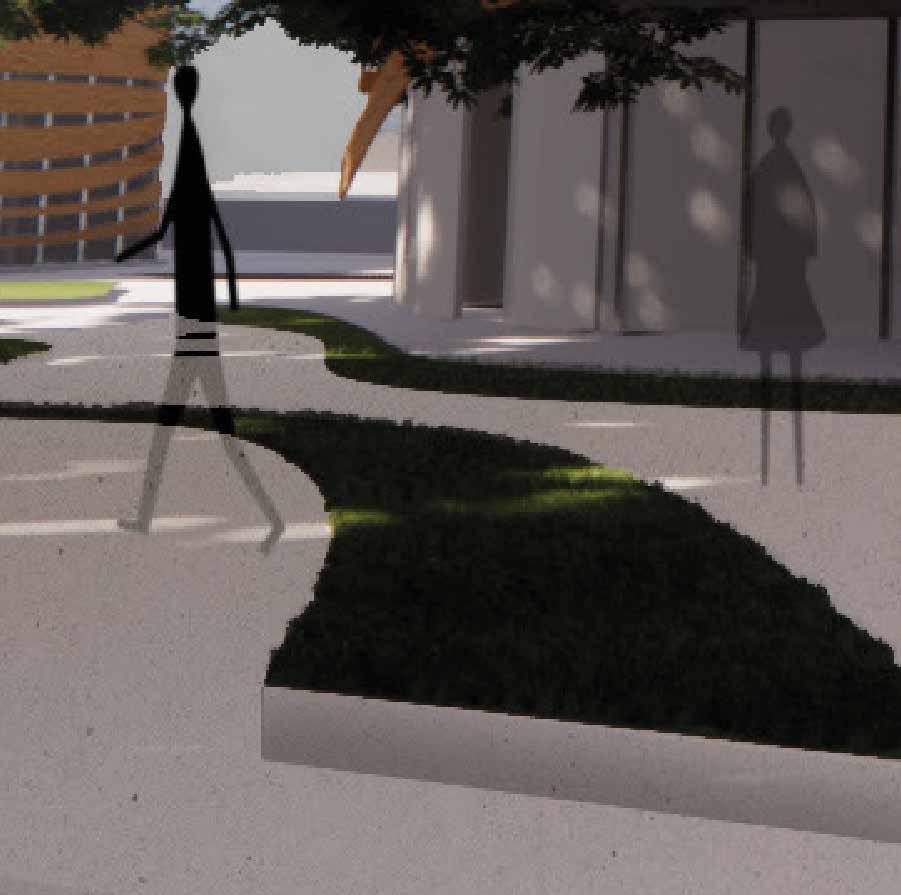

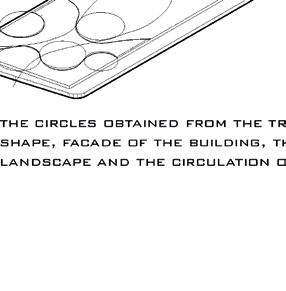


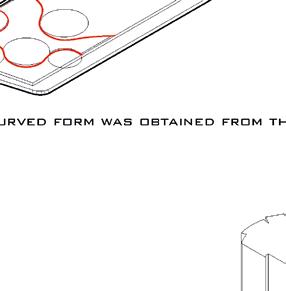

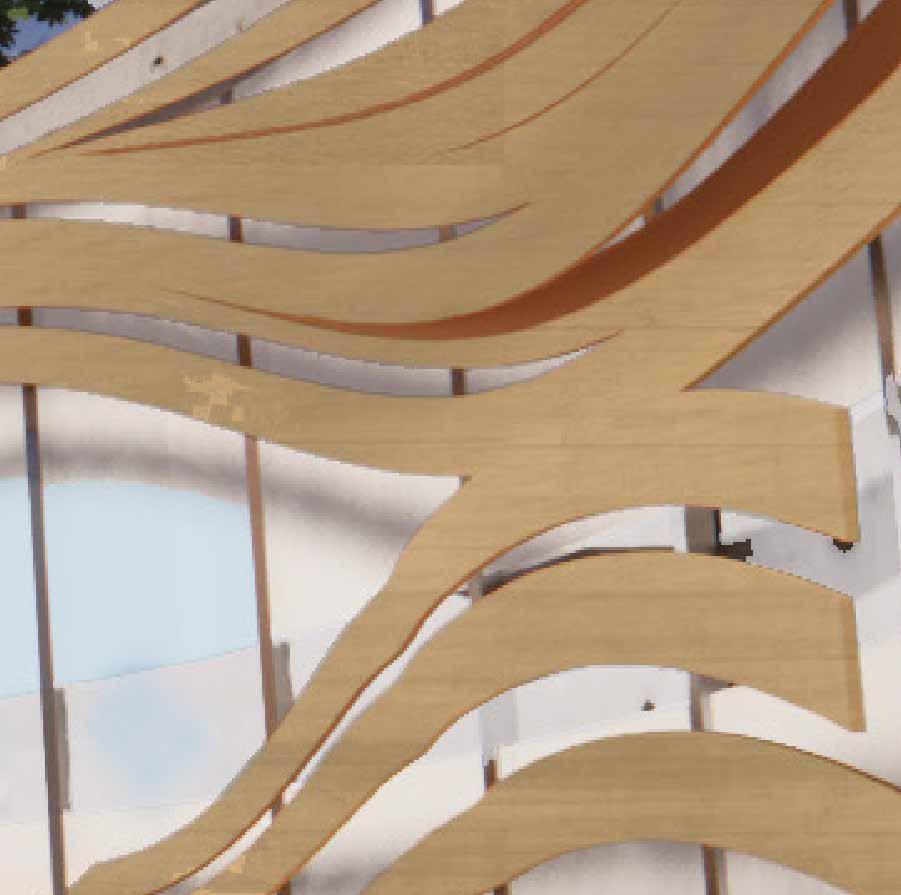







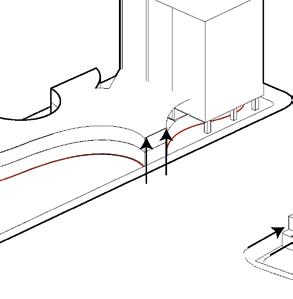



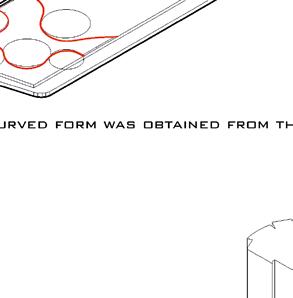








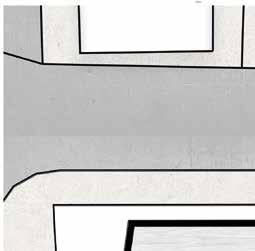







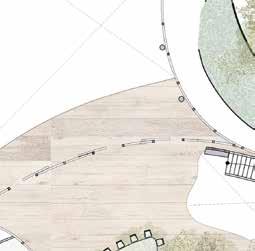


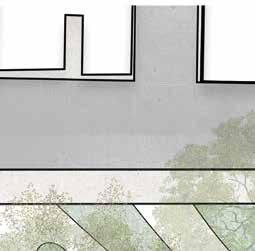
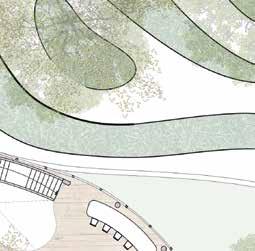




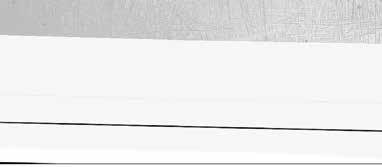

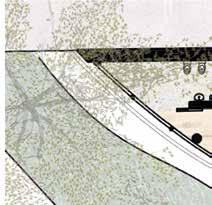
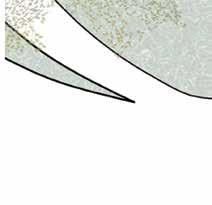

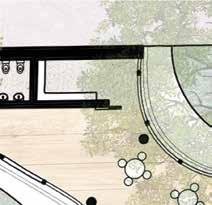














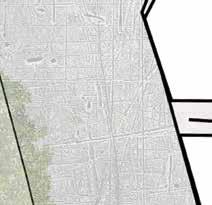




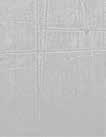
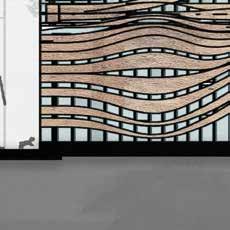

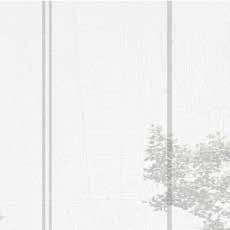



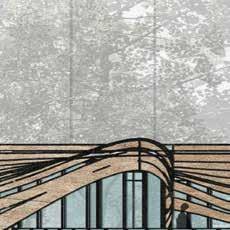







2nd floor_Floor plan_Multipurpose hall_Kindergarten
1st floor_Floor plan_Multipurpose hall_Kindergarten Multipurpose hall elevation Kindergarten elevation

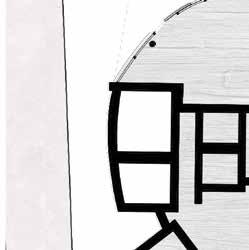
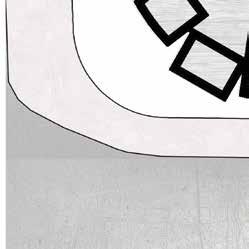

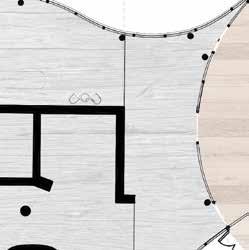









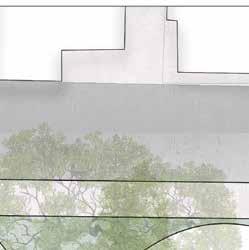

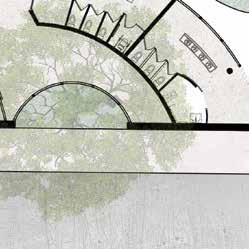


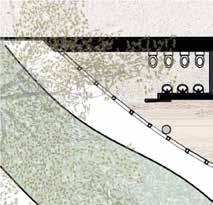


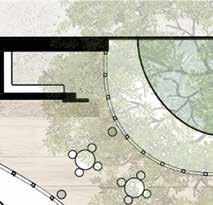


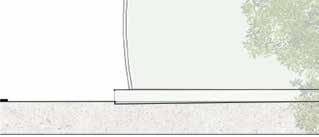


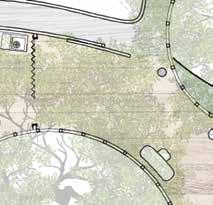





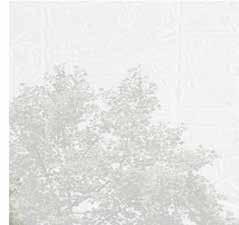

















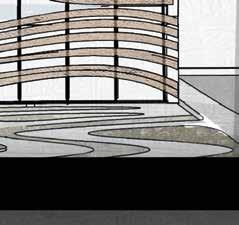





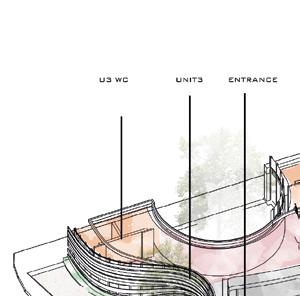





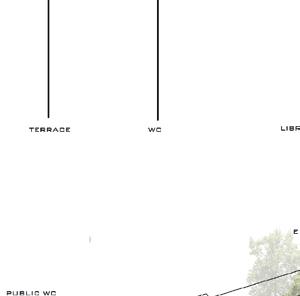


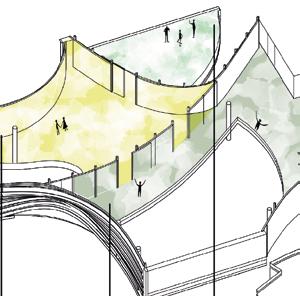
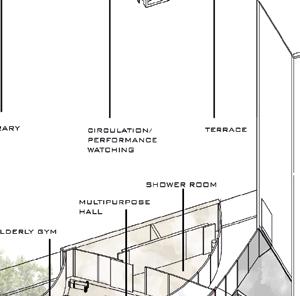



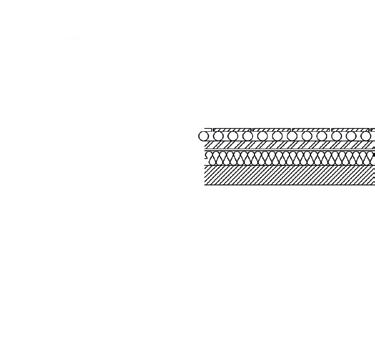







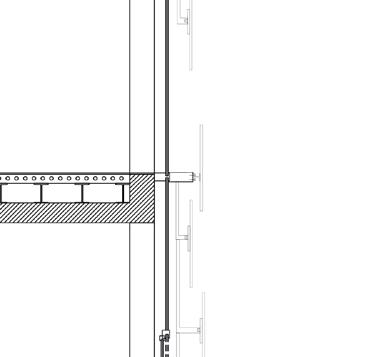





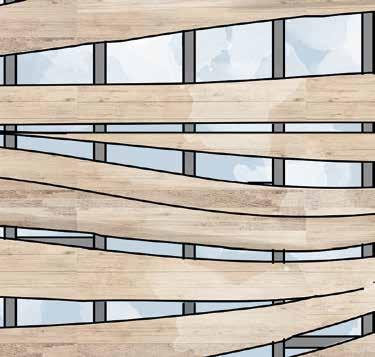





The program of proposal: Integrated Learning and Community Hub
The proposal consists of two main buildings, each serving different functions. The first building is designed to accommodate various educational programs, including a kindergarten and a dedicated teaching room, ensuring a comprehensive learning environment within a single space. The second building serves as a multipurpose hall, offering flexible spaces for events, gatherings, and community activities.
Additionally, this building includes cafés, providing a welcoming social hub for visitors and users of the facility. Together, these buildings create a well-rounded and functional complex that caters to both educational and social needs.
The facade’s shading system
The building’s façade is designed not just for aesthetics but also as a functional shading system, reducing heat and glare while improving energy efficiency. Made from sustainable, food-based materials, it promotes eco-friendly construction and enhances indoor comfort.
This built-in shading system seamlessly integrates into the architecture, lowering energy consumption while maintaining a visually appealing design.
2. DESIGN STUDIO 3_KOREA UNIVERSITY
THE FUTURE WILL EITHER BE GREEN, OR NOT AT ALL!
The site is situated in Seongbuk-Gu, South Korea, between Gireum Station and Sungdeuk Elementary School, beneath and surrounding the elevated city high way. The project aims to establish a pedestrian-friendly and welcoming environ ment that fosters community interaction and connectivity while integrating inno vative green infrastructure.
A key feature of the design is the incorporation of greenery, strategically con nected through a network of wires. This extensive use of vegetation, including trees, plants, and other forms of greenery, contributes to improved air quali ty, provides natural shading, and enhances the overall aesthetic quality of the space. The inclusion of interconnected wires serves both an aesthetic and functional purpose. These wires act as structural supports for climbing plants and vines, facilitating the creation of vertical gardens that introduce spatial depth and visual interest. Additionally, the interwoven nature of the wires symbolizes the integra tion of natural elements within the urban fabric, reinforcing a sense of unity and ecological harmony.
Overall, this architectural intervention seeks to transform the existing underuti lized space beneath the highway into a dynamic, green communal area, miti gating the impact of the surrounding infrastructure while promoting environmental sustainability and social engagement.

2.1. Concept diagram_The future will either green, or not at all!

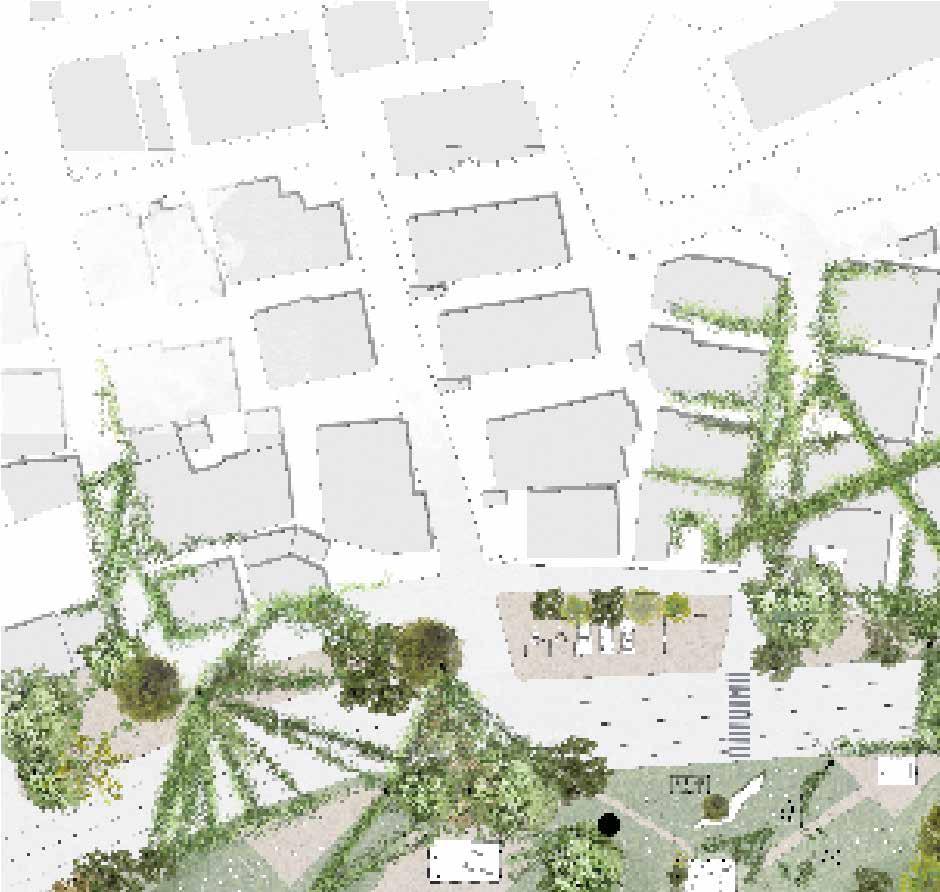








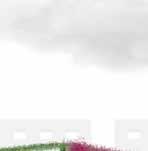





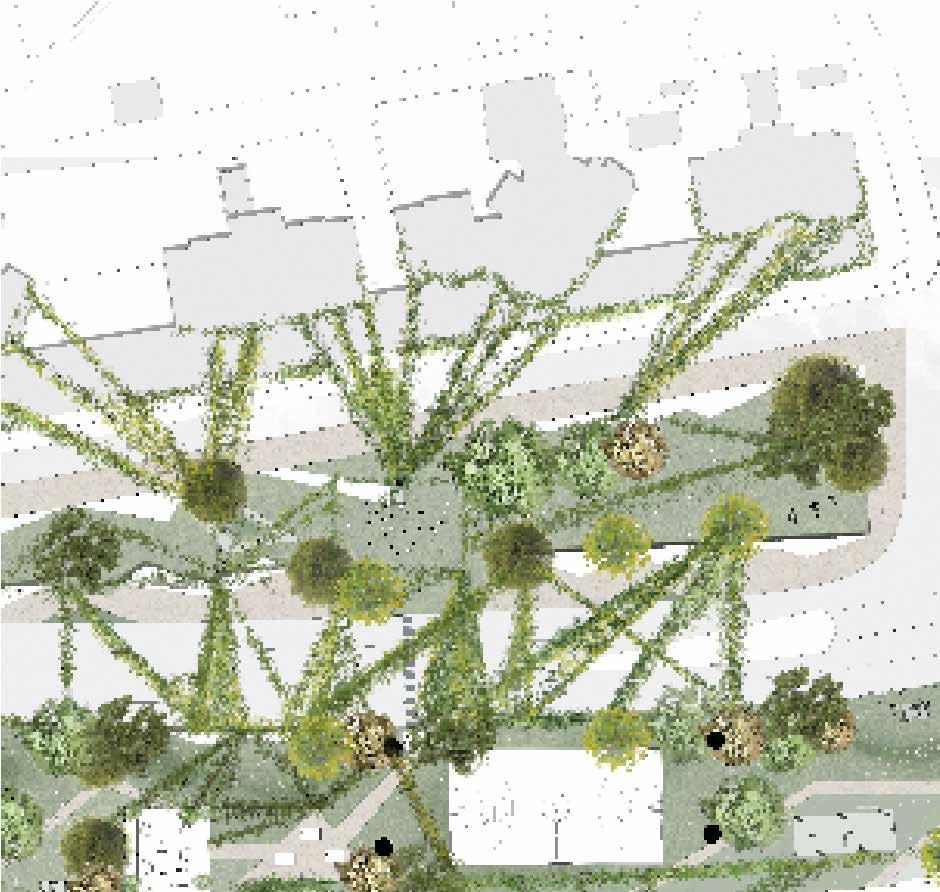
The project utilizes a network of interconnected wires to distribute greenery throughout the communal space, supporting climbing plants and vines to create vertical gardens that enhance aesthetics, promote ecological continuity, and integrate nature within the urban environment.

























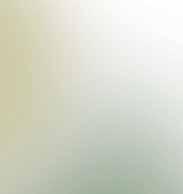


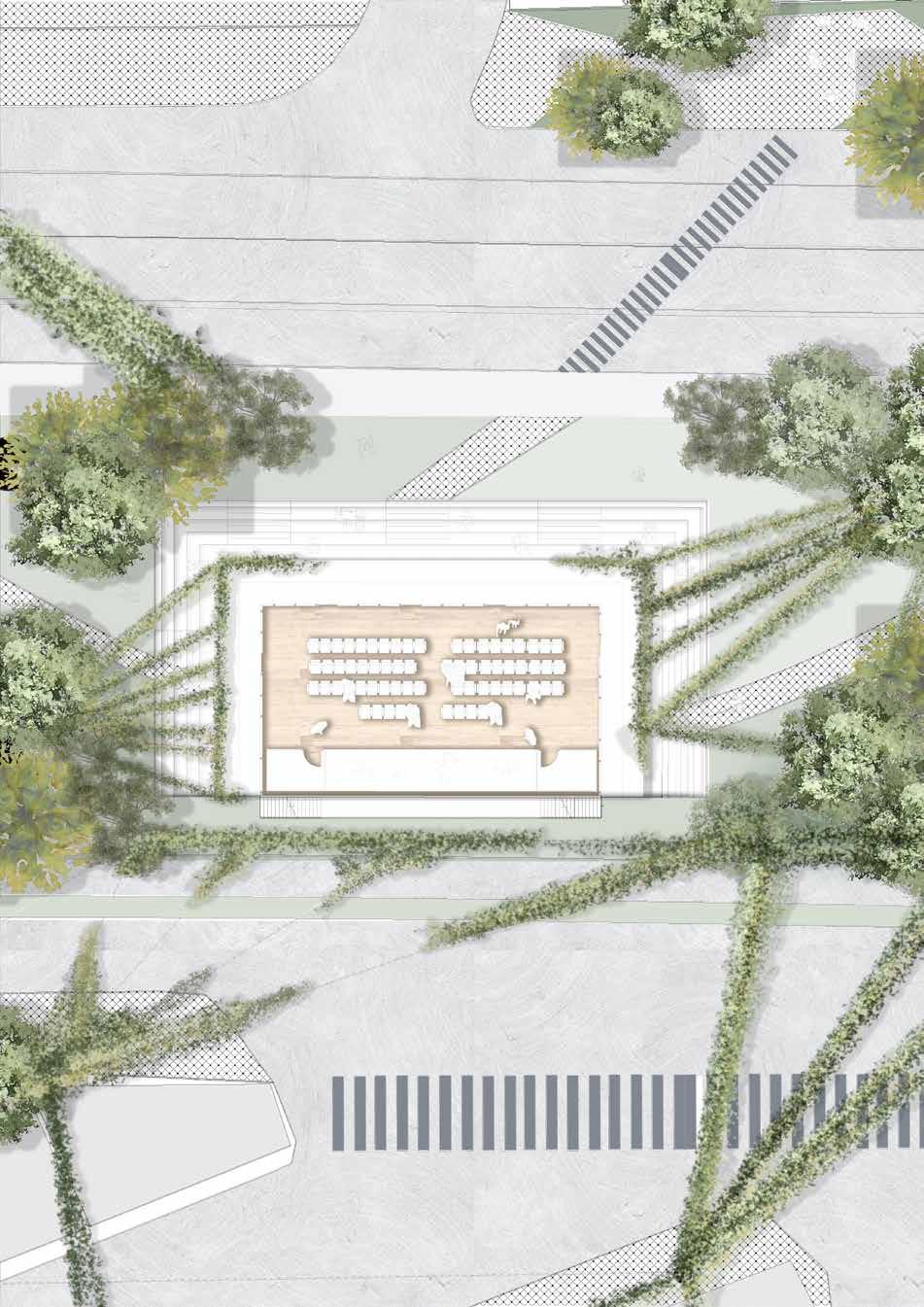
















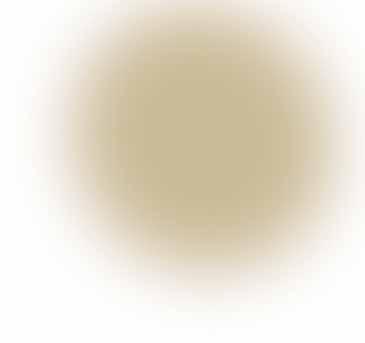





















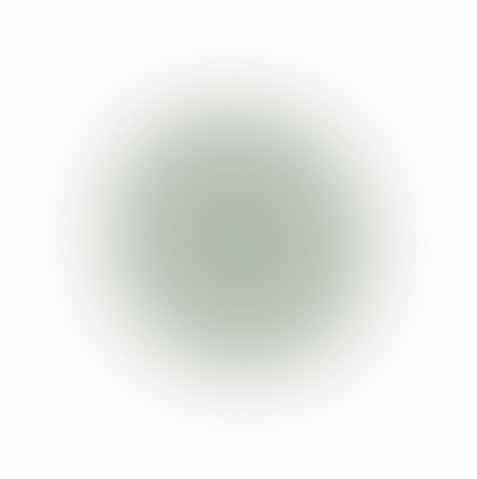




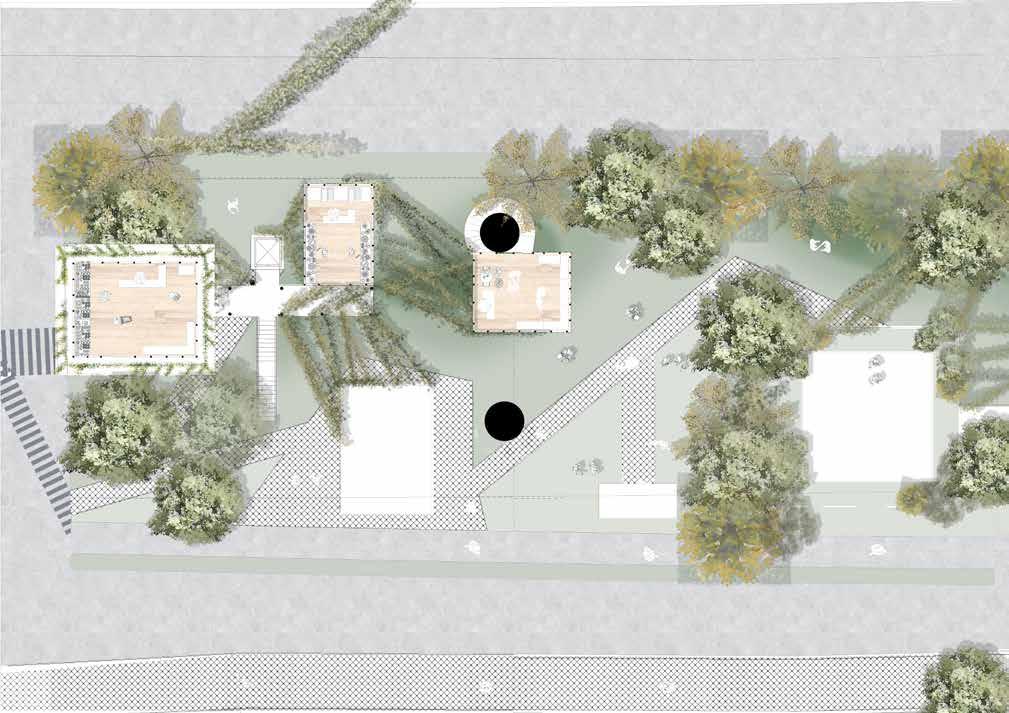












3. ARCHITECTURAL DESIGN_OXFORD BROOKES UNIVERSITY
COMPOSTABLE HOUSE
A Paradigm of Sustainable and Biodegradable Architecture!
The Compostable House project explores the integration of cutting-edge sus tainable materials and advanced construction techniques to redefine environmen tally conscious architecture.
The primary objective of this project is to develop a building that is not only structurally efficient but also highly biodegradable, ensuring minimal ecological impact. The architectural design incorporates a petal-like structure composed of biodegradable materials such as vegetable-based paper, which gradually decom poses and integrates into the natural environment. These petals shed over time, providing nourishment to local wildlife, including birds and other site-specific habitats.
The core structure of the building is designed to be 3D-printed using biopoly mers, reinforcing its sustainability by reducing construction waste and reliance on non-renewable resources.
By embracing a lifecycle approach to materials and construction, the Composta ble House aims to establish a new benchmark in sustainable architectural prac tices, fostering harmony between built environments and natural ecosystems


Construction process





































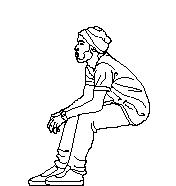







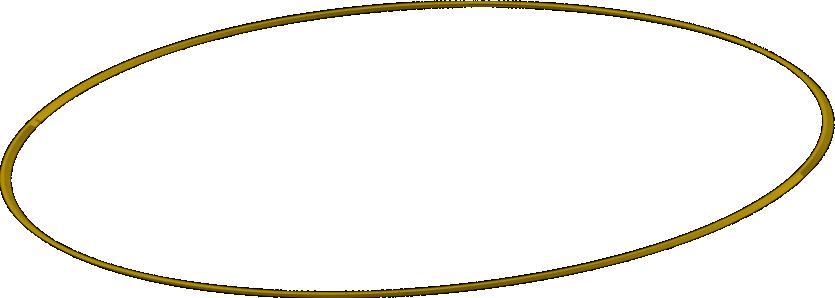




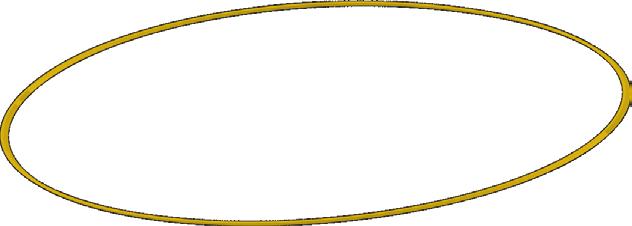
Trees provide summer shade through their dense canopies, blocking direct sunlight and reducing heat and UV radiation. They cool the air via transpiration, where water evaporation from leaves creates a cooling effect. By absorbing solar heat and preventing surface overheating, trees lower ambient temperatures and create cooler microclimates, offering an eco-friendly solution for heat mitigation.
Sun Path Analysis demonstrated that increased sunlight on the building's north facade during summer due to the high solar altitude. To adress this, biodegradable shading was added to reduce heat and glare, enhancing comfort and energy efficiency while supporting sustainability.
1 3 3 2 2 biodegradable shading system





north-facing wall 300mm
south-facing wall 150mm

To minimize heat gain during summer, the north-facing wall was designed with increased thickness compared to the south-facing wall.




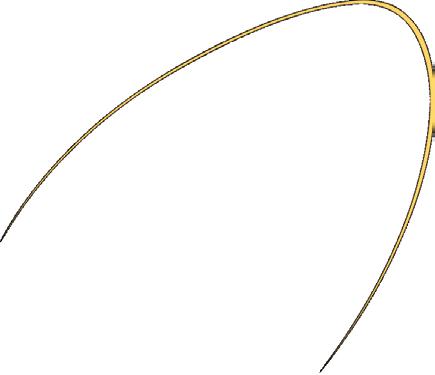

In winter, deciduous trees shed their leaves, allowing sunlight to warm the ground and nearby structures, reducing heating needs. Evergreen trees retain their foliage, providing shade and acting as windbreaks. This seasonal adaptability enhances energy efficiency.
ZAHA HADID’S LANDESGARTENSCHAU
Digital Studio 1
Professor: Ha Ulak
The architectural panel was developed using Rhino/ Photoshop/ and Illustrator to illustrate the intricate details of the Landesgartenschau project with precision and clarity
THE NEW DAWN PAVILION.
Basic Design Studio 2
Professor: Sejin Kim




STREAM VIEW FAMILY HOUSE!
Design Studio 1
Digital Studio 1


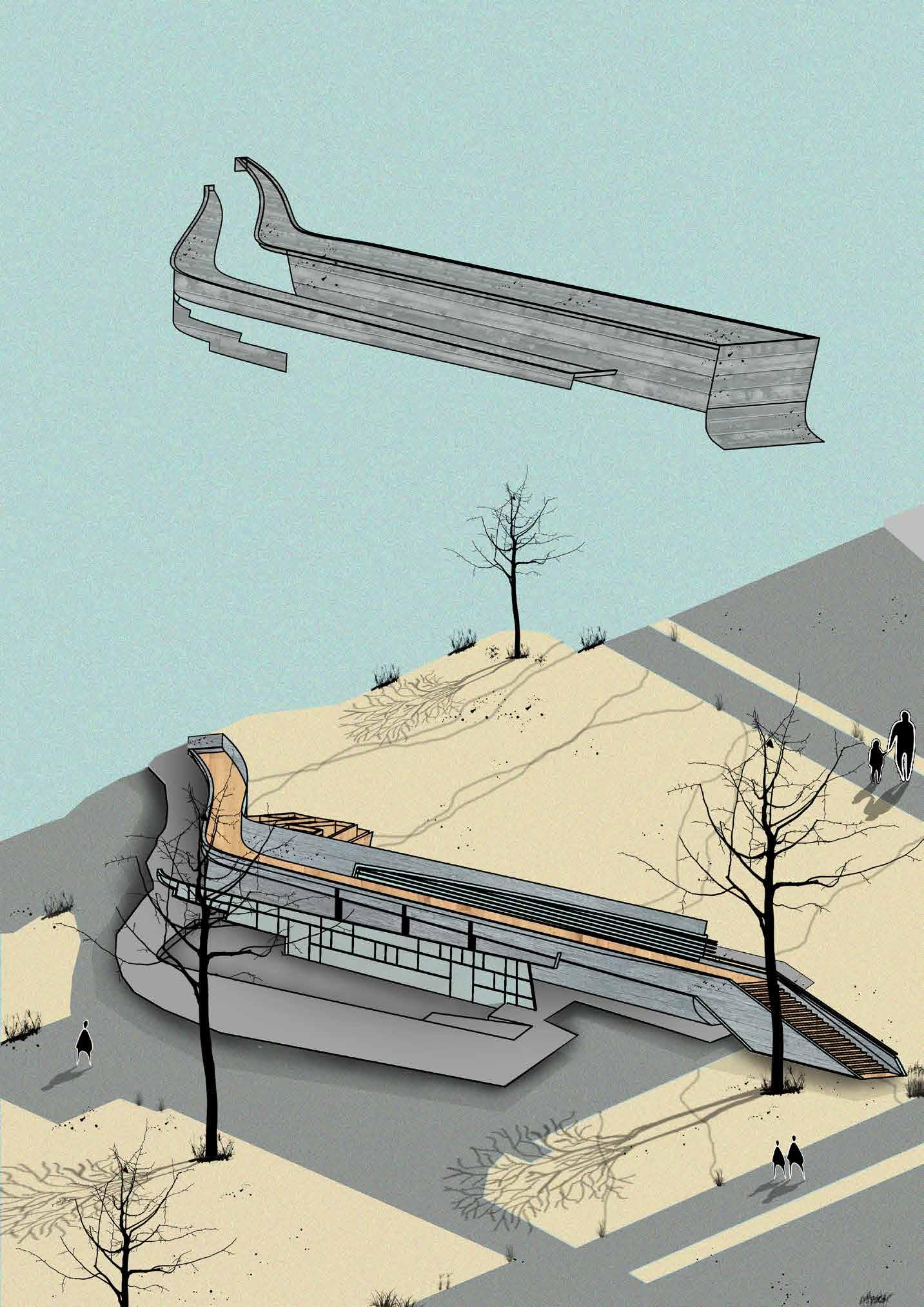

UNDERGRADUATE PORTFOLIO KOMEKOVA OGULJENNET
