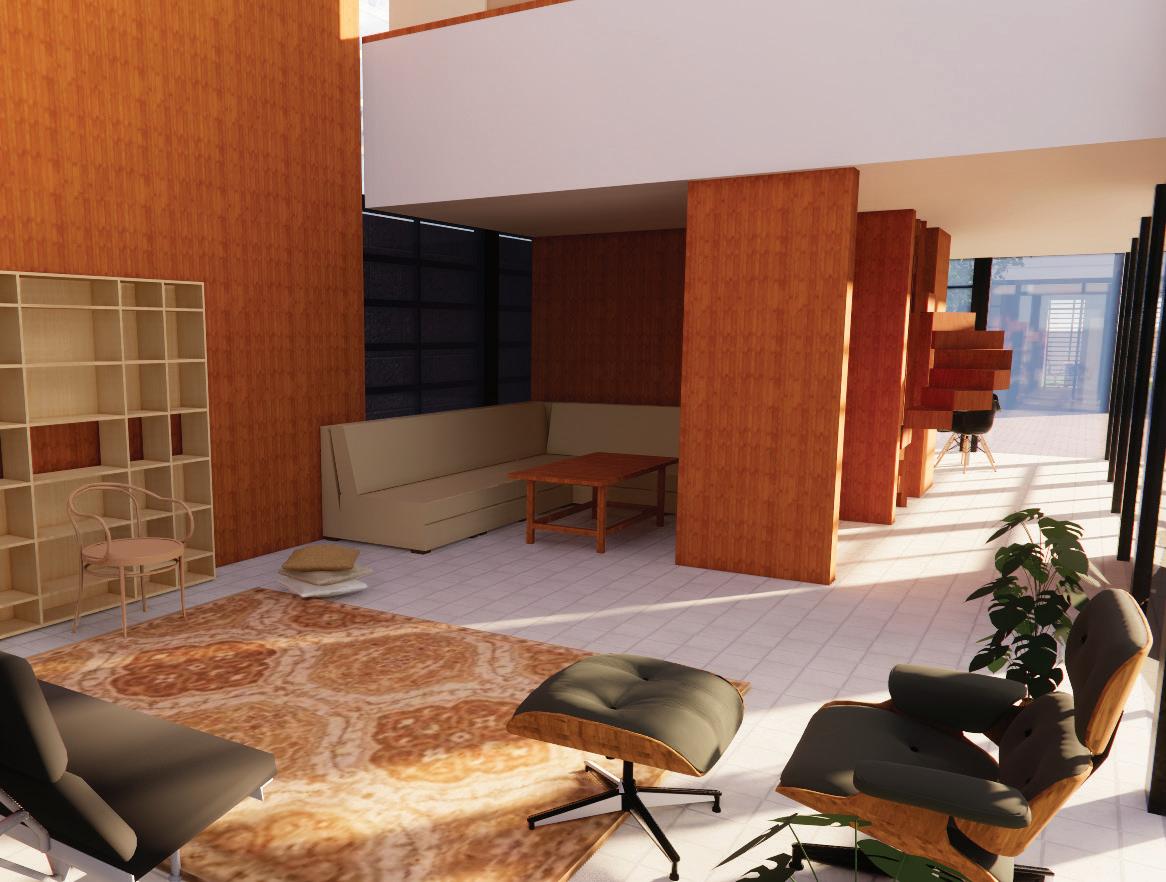PORTFOLIO INTERIOR
DESIGN
JENNA WARNEKE

Email: jenna.warneke@okstate.edu
LinkedIn: linkedin.com/in/jennawarneke/


Email: jenna.warneke@okstate.edu
LinkedIn: linkedin.com/in/jennawarneke/
Center for Sovereign Nations, Stillwater,OK August 2021-Present
- Provide tours of the faclility, plan campus events, and attend info sessions promiting educatal resources.
- Conduct leadership skills connecting vistors with scolarships, campus resources, and internships.
ADG|Blatt Architects, Oklahoma City, OK June- August 2021
- Designing commerical projects, conducting site visits, producting inspection notes.
- Worked closely and collaborated with architects and interior designers to preform duties assgined.
Bachelor’s of Science Interior Design, Oklahoma State University Graduation Date 2025
Master’s of Science Interior Design, Oklahoma State University Graduation Date 2026
Presidents Celebration of Leadership Awards April 2022 & April 2023
Presidents Honor Roll Fall 2022- Present
Deans Honor Roll Fall 2021 & Spring 2022
Environmental Design Research Assocation
Vice President, Native American Student Association
Memeber, International Interior Design Association
2023-Present
2023-Present
2021-Present Memeber, U.S. Green Building Council
Memeber, American Society of Interior Designers
Memeber, International Facilities Mangement Assoication
2021-Present
2021-Present
2021-Present
1. Hébert, P. R., Wijetunge, M. N. R., Jayadas, A., Gayantha, D.W.K. (Kasun), Hosseini, Z., & Warneke, J. (Submitted 2023). “Sri Lankan cave temple: mural color trial study”, Michigan Academician (Journal).
2. Hébert, P. R., Jayadas, A., Wijetunge, M. N. R., Gayantha, D.W.K. (Kasun), Hosseini, Z., & Warneke, J.*(Submitted 2023). “Examining two state universities’ on-campus lounges: Comparing luminance with innovative app”, Michigan Academician (Journal).
3. Hébert, P. R., Nazmy, H., Jayadas, A., Wijetunge, M. N. R., Hosseini, Z. & Warneke, J. (Submitted 2023). “Educating building industry students: Indoor air quality and health”, Michigan Academician (Journal).
4. Warneke, J., Hebert, P., Chandrasekera, T. and Jayadas, A. (Submitted). Applying Culturally Sensitive Design in Interior Spaces for Native Americans. Environmental Design Research Association, June 19-22, 2023, Portland, Oregon.
5. Warneke, J., Hebert, P., Chandrasekera, T. and Jayadas, A. (Submitted). Design of n Oklahoma Indian Health Services Hospital Room. Environmental Design Research Association, June 19-22, 2023, Portland, Oregon. 2







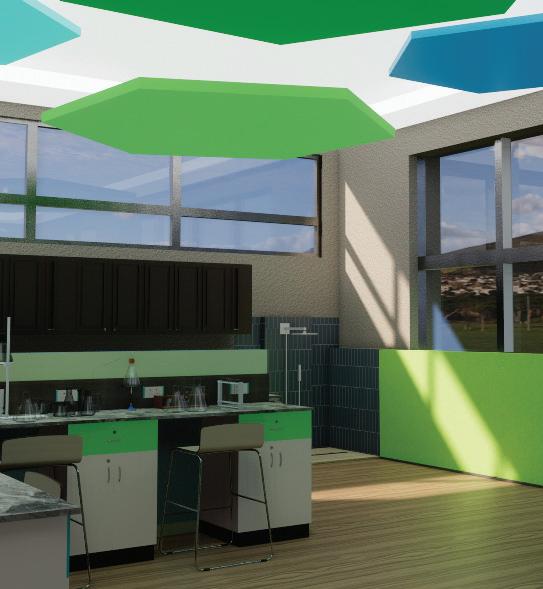
Objective: To design a space to encourage engagement with STEM program for high school students.
Concept: The design envisions a reimagined, innovative space that seamlessly blends creativity and education. The goal is to catalyze a fresh, fun atmosphere that sparks enthusiasm for science focused learning. Embracing an open and collaborative design, fostering a dynamic environment that stimulates curiosity and exploration. Through functional design, the project seeks to inspire a new era of scientific discovery, where students are not just learners but active participants in a vibrant and engaging educational journey.
Duration: 4 weeks | Individual

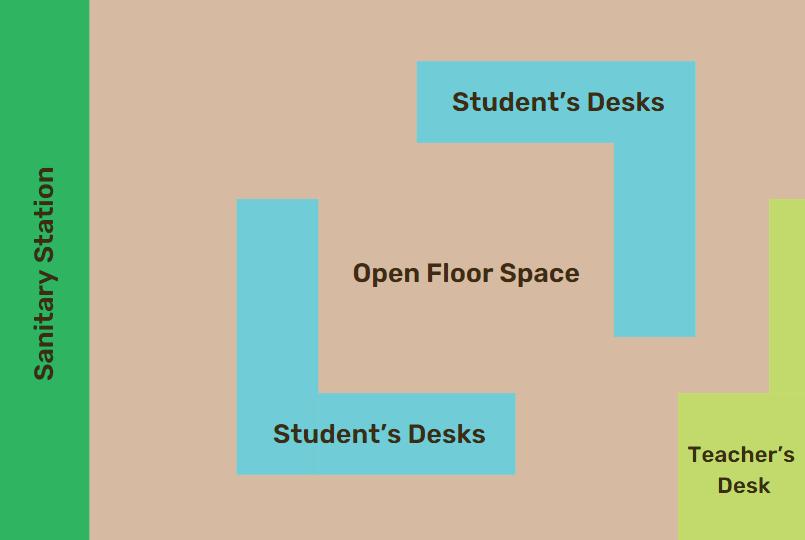


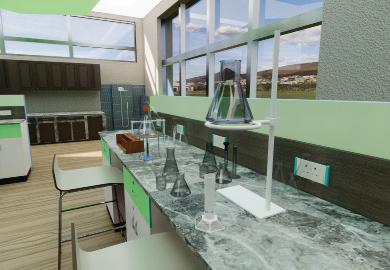

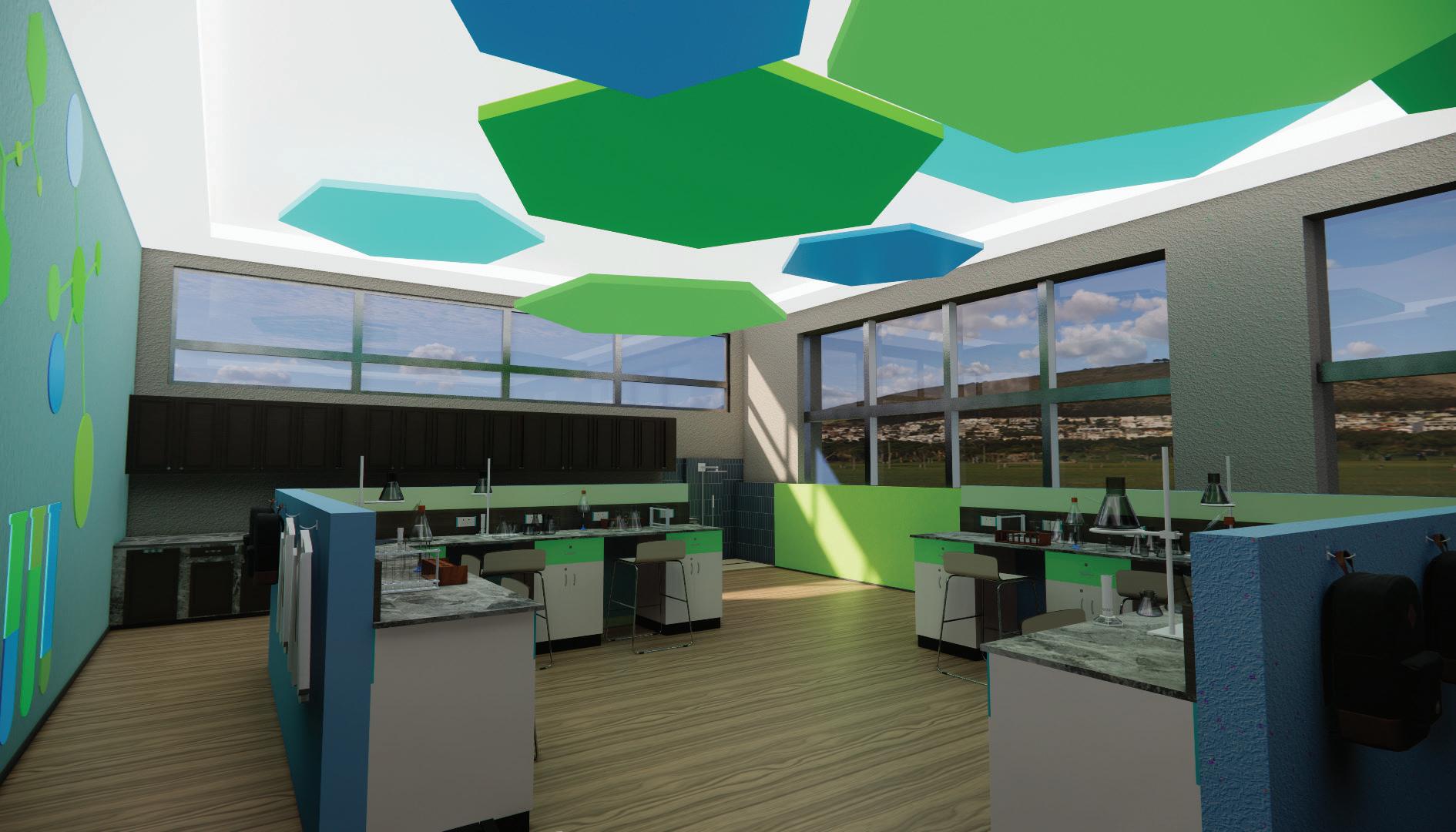

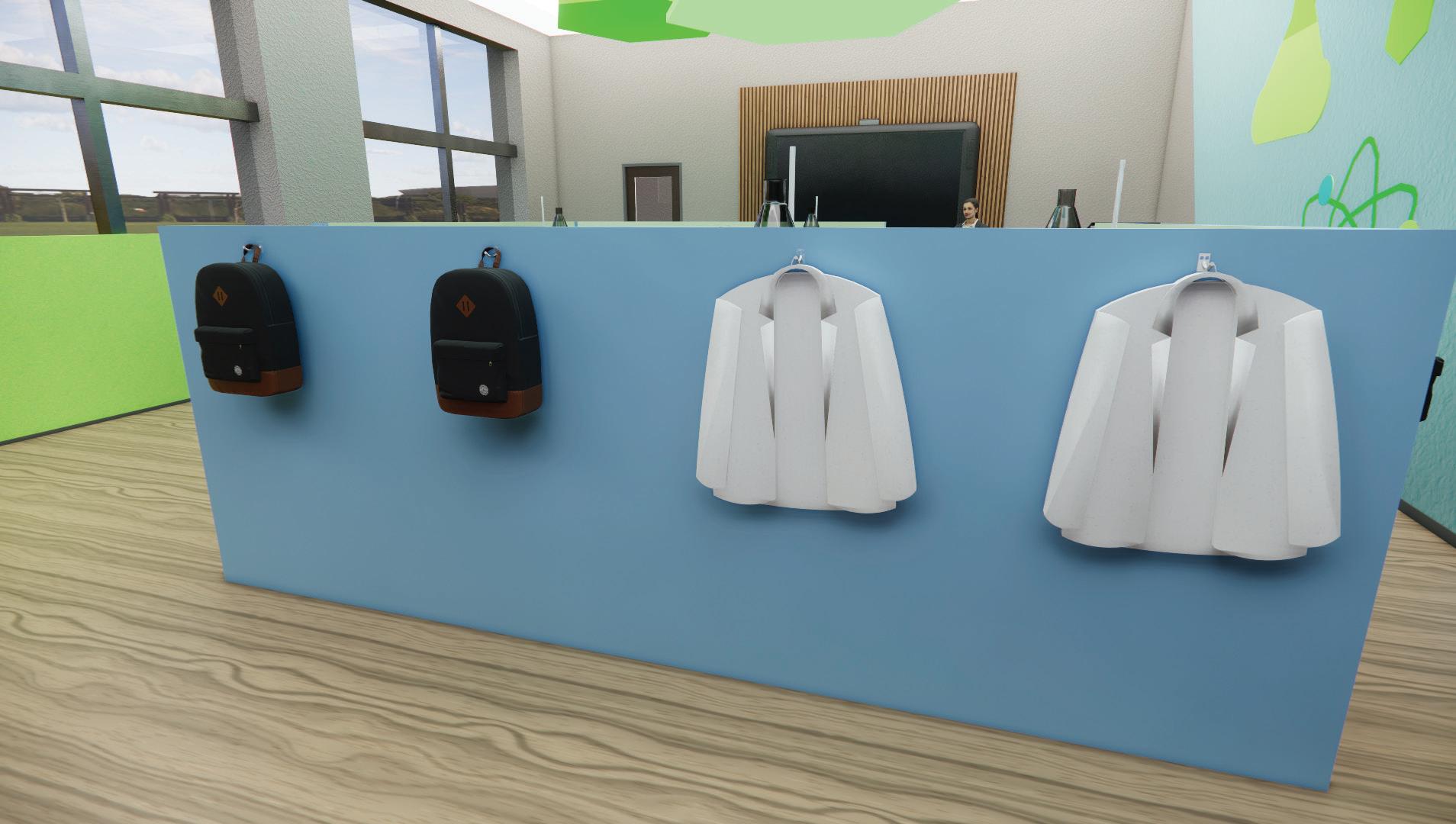
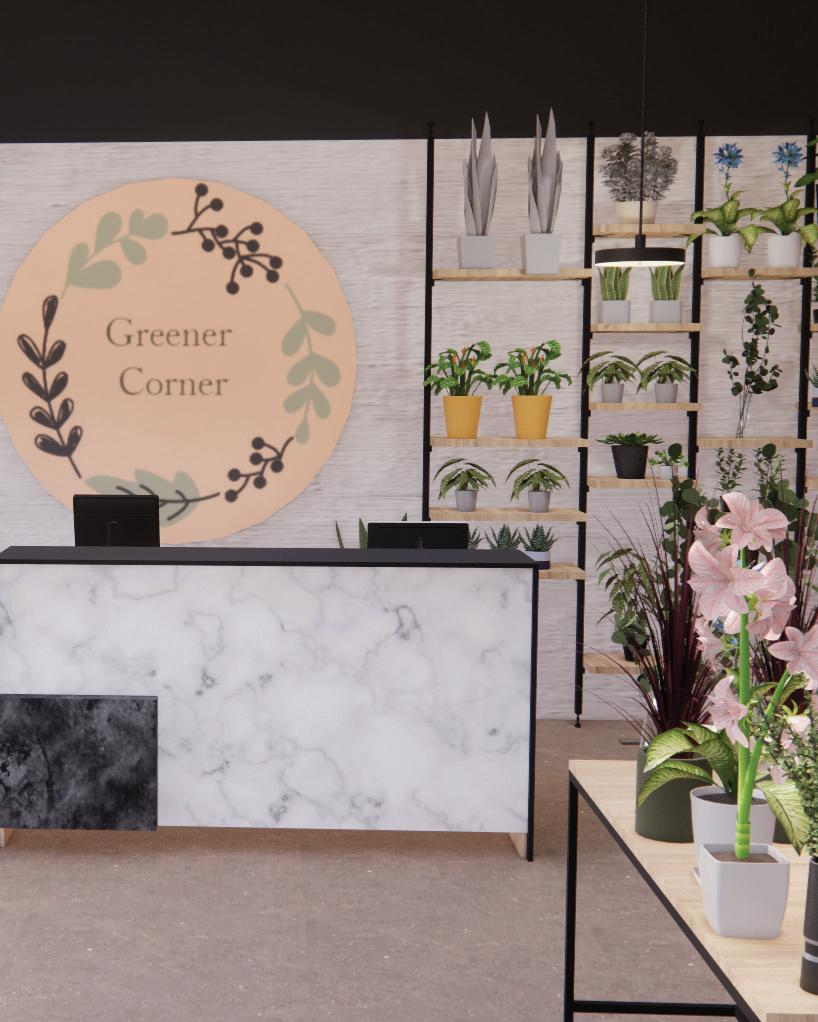
Objective: Design a retail space in a downtown square in a small town in Oklahoma, prioritizing functional and aesthetically pleasing design while ensuring accessibility for wheelchair and walker users, seamlessly integrated into the overall environment of the retail space.
Concept: This space will be designed with a modern aesthetic, incorporating natural materials such as wood and stone to create a calming, biophilic environment. The shop will feature a variety of storage and display shelves to accommodate the different types of plants, and open spaces will allow customers to move around freely. Overall, the goal is to create a calming, inviting atmosphere that encourages customers to explore and purchase plants.
Duration: 4 Weeks |
Group Project 11
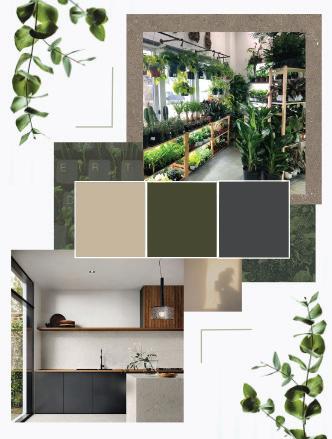
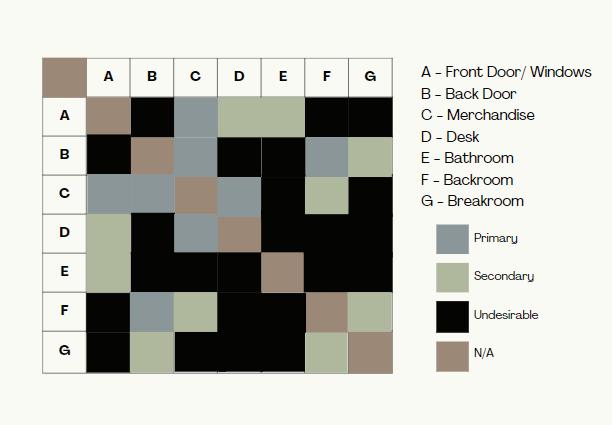
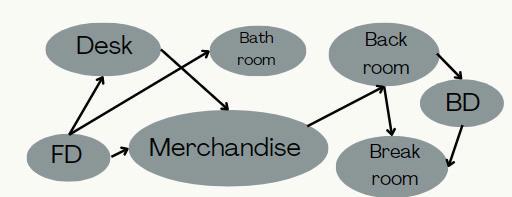

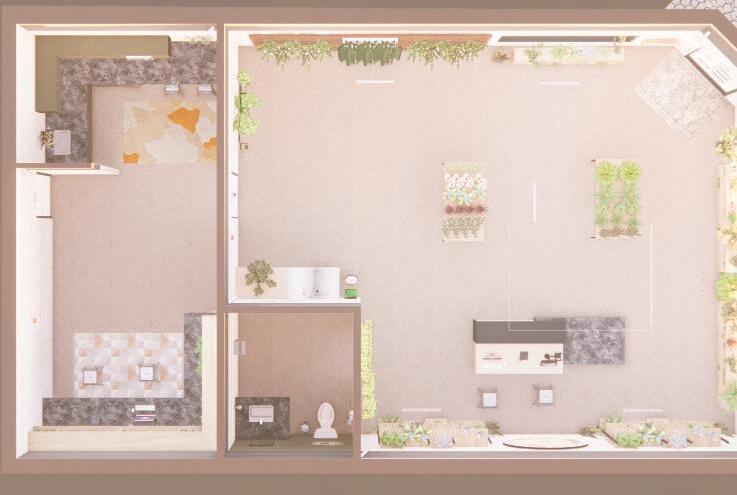
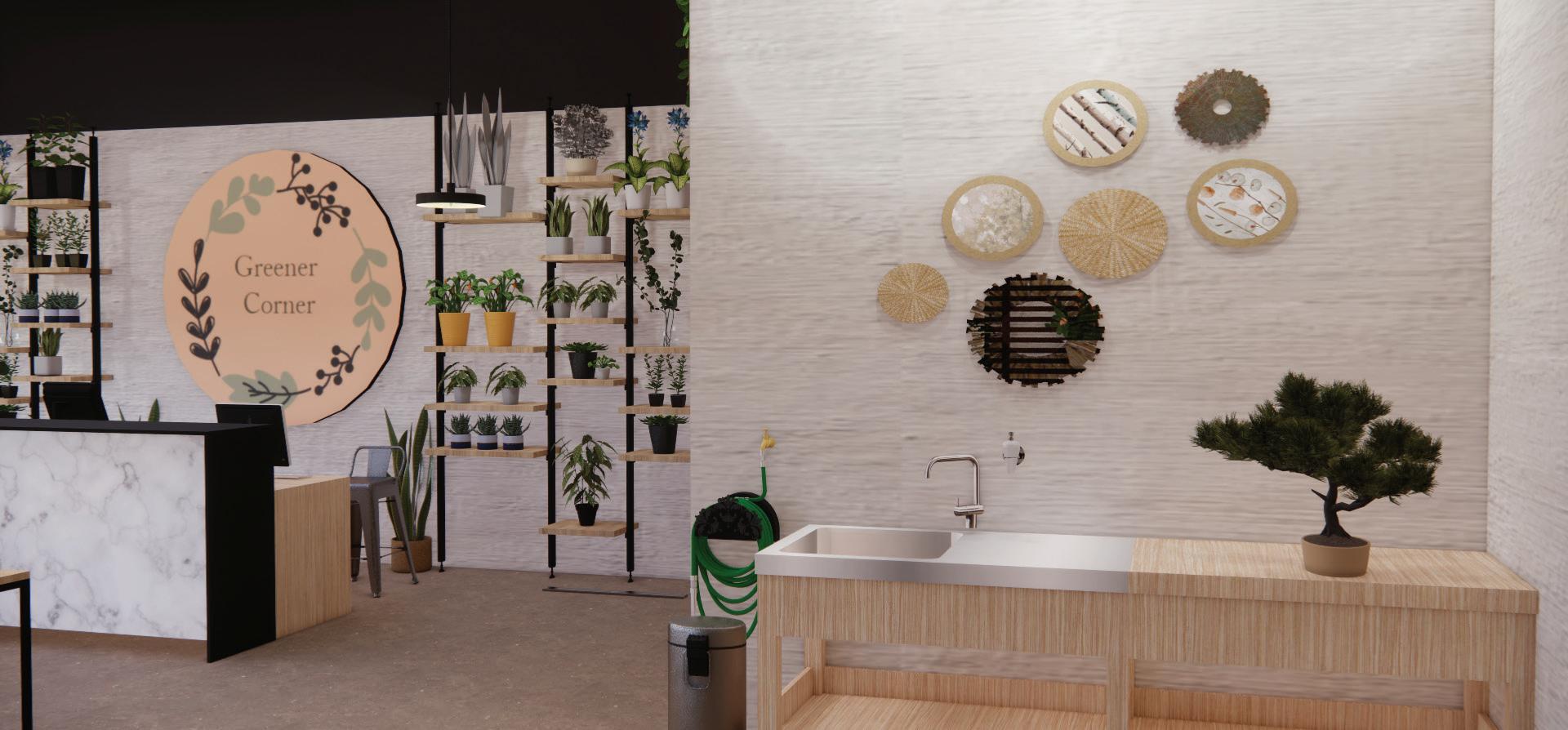
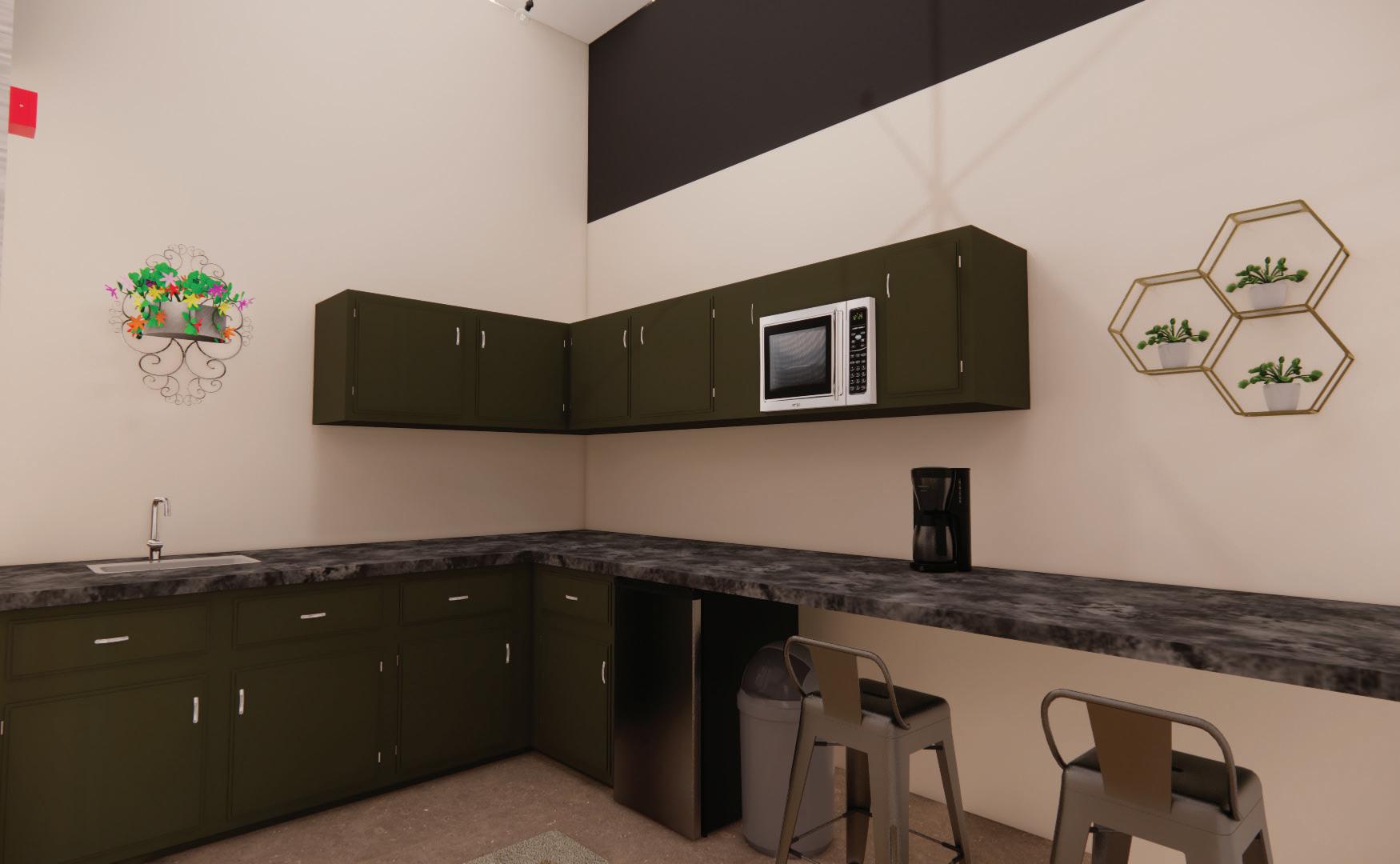

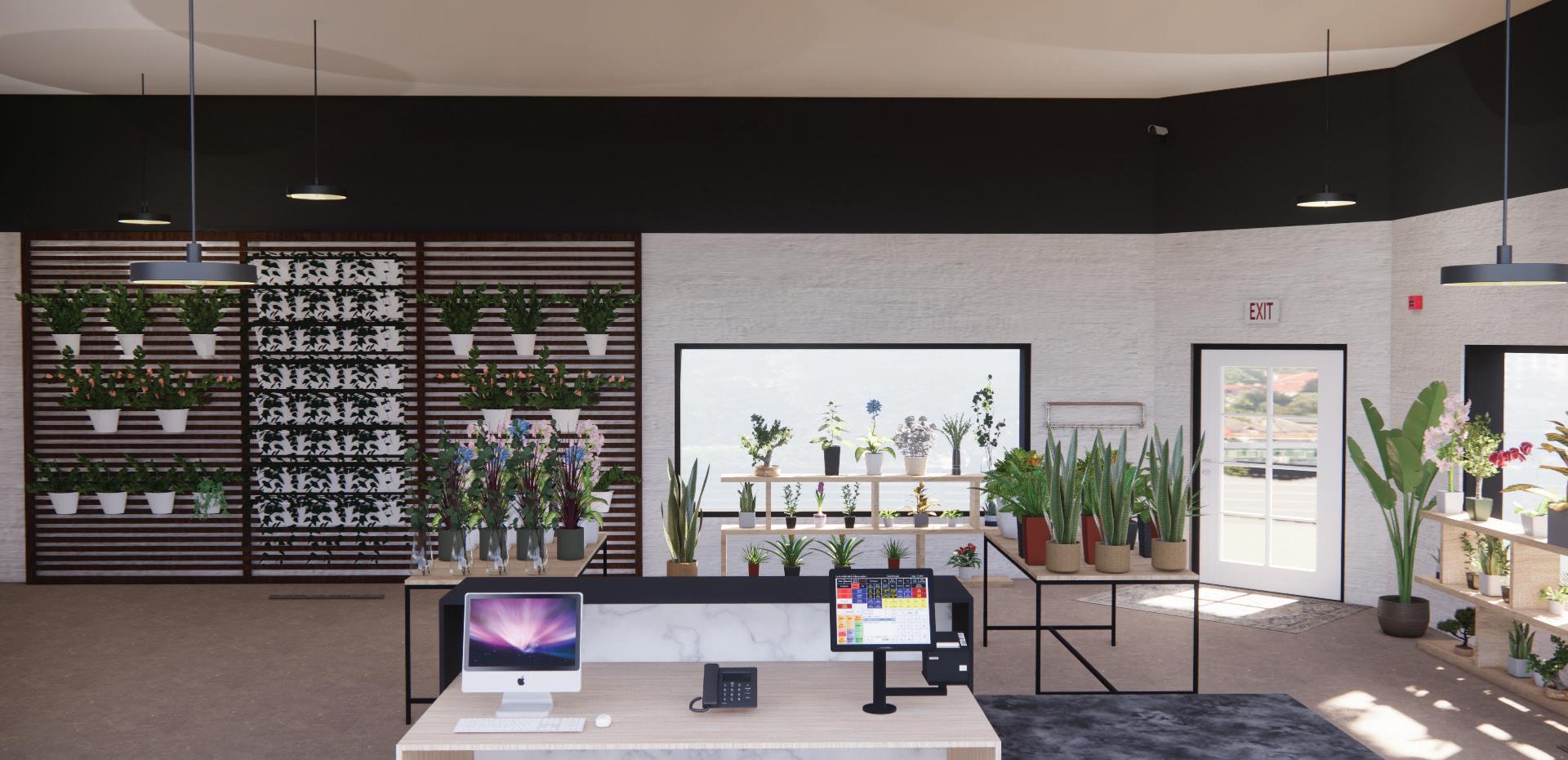
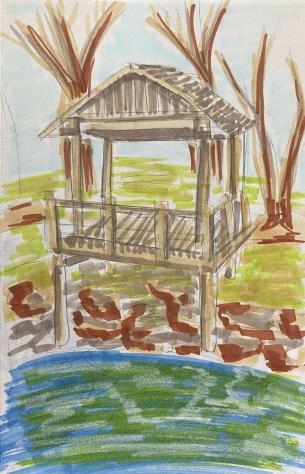
Objective: Curate a compelling hand-drawn sketches that showcase artistic techniques. The objective is to convey a diverse range of subjects through skillfully rendered illustrations, capturing the essence and nuance of each concept. The goal is to leave a lasting impression, inviting viewers into a world where creativity flourishes through the strokes of a pencil, while highlighting versatility, precision, and a genuine passion for the art of hand drawing.
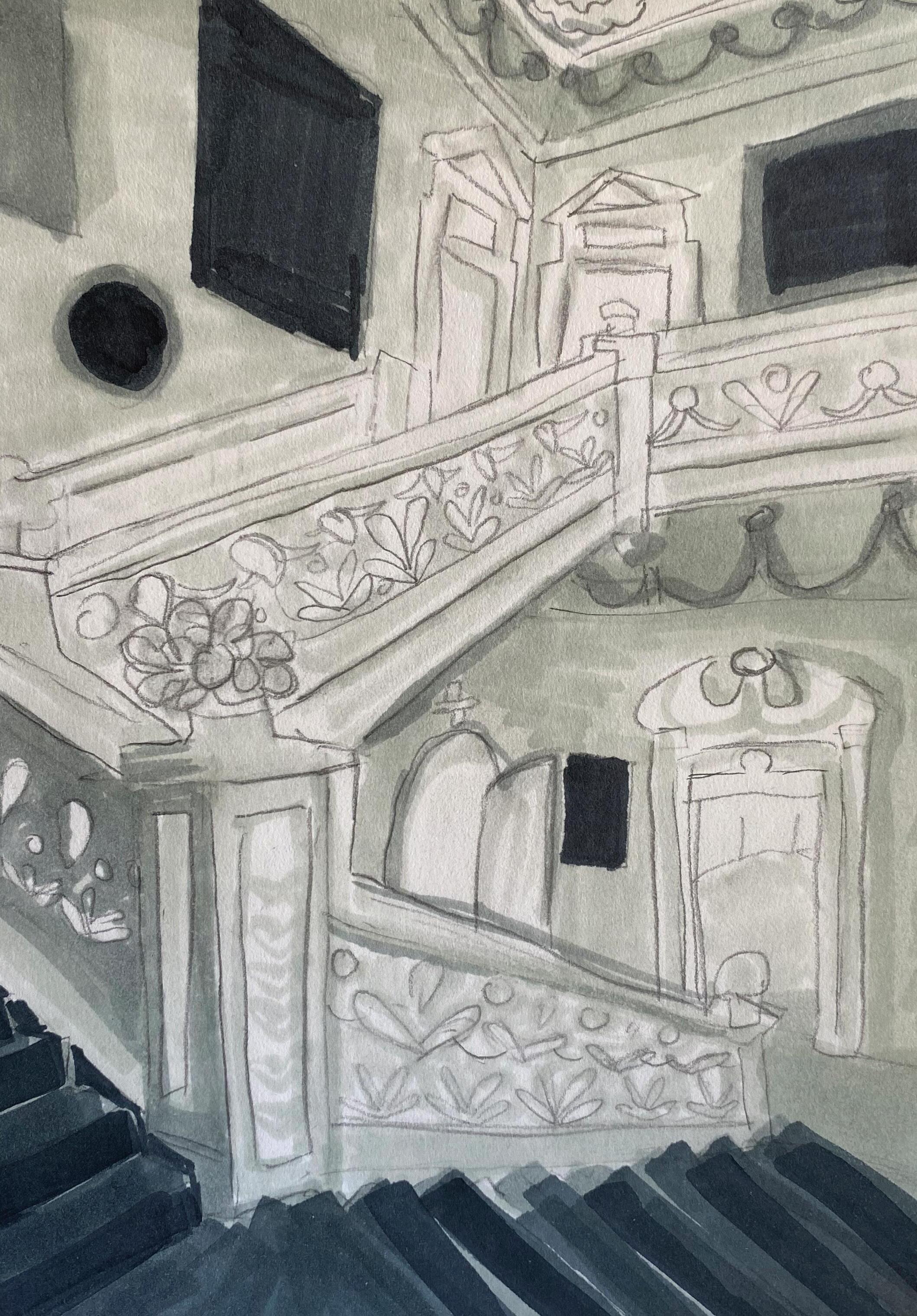
Sudbury
6

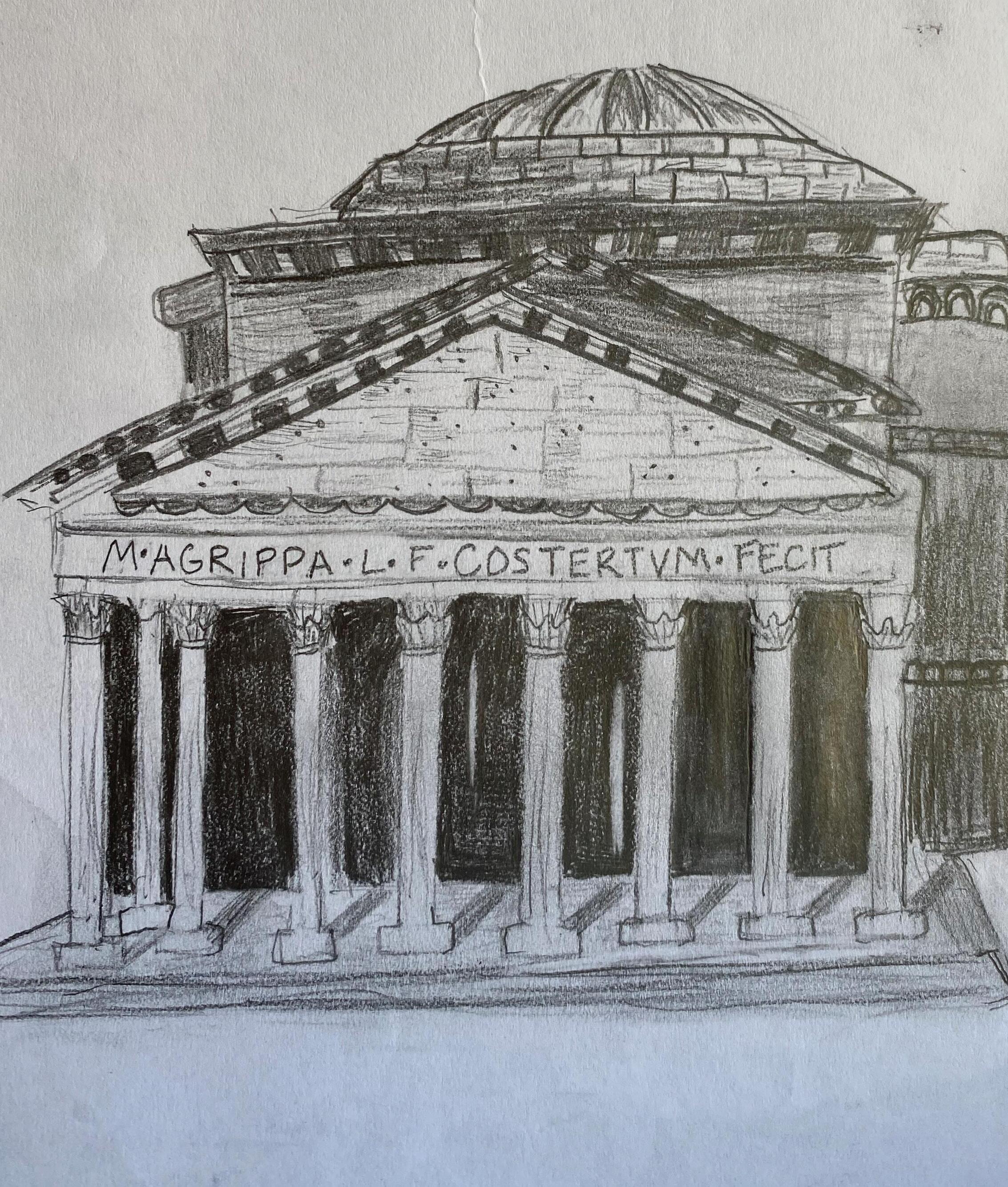
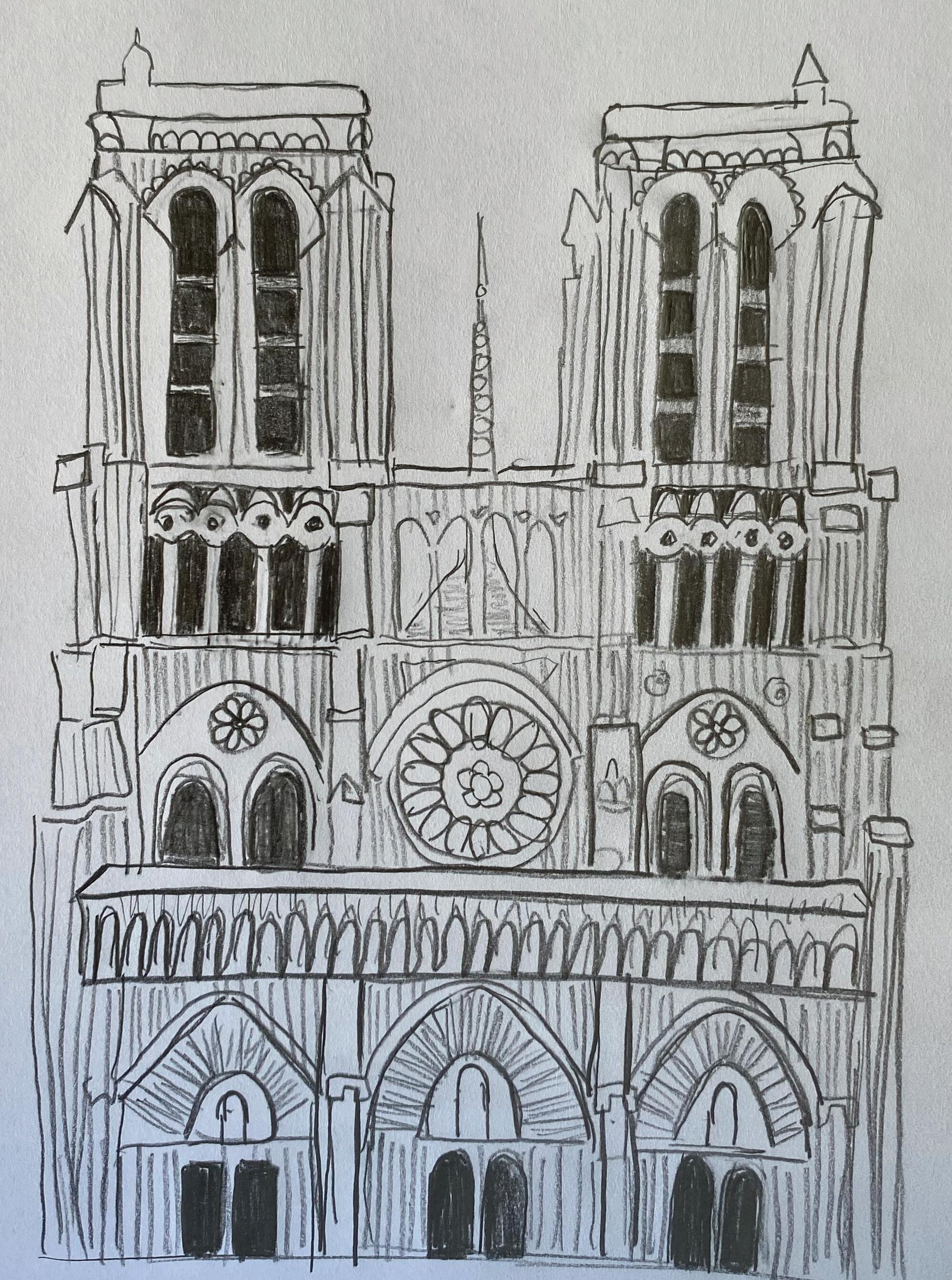

Objective: Craft an engaging portfolio of digitally rendered artworks that highlights proficiency in artistic techniques and meticulous attention to detail. The goal is to depict a broad spectrum of subjects through expertly crafted illustrations, effectively capturing the essence and intricacies of each concept. This collection aims to showcase a distinctive artistic style, a dedication to craftsmanship, and the capacity to translate concepts into visually compelling narratives using digital tools. The ultimate objective is to make a lasting impact, immersing viewers in a realm where creativity thrives through digital manipulation, emphasizing adaptability, accuracy, and an authentic enthusiasm for the art of digital rendering.
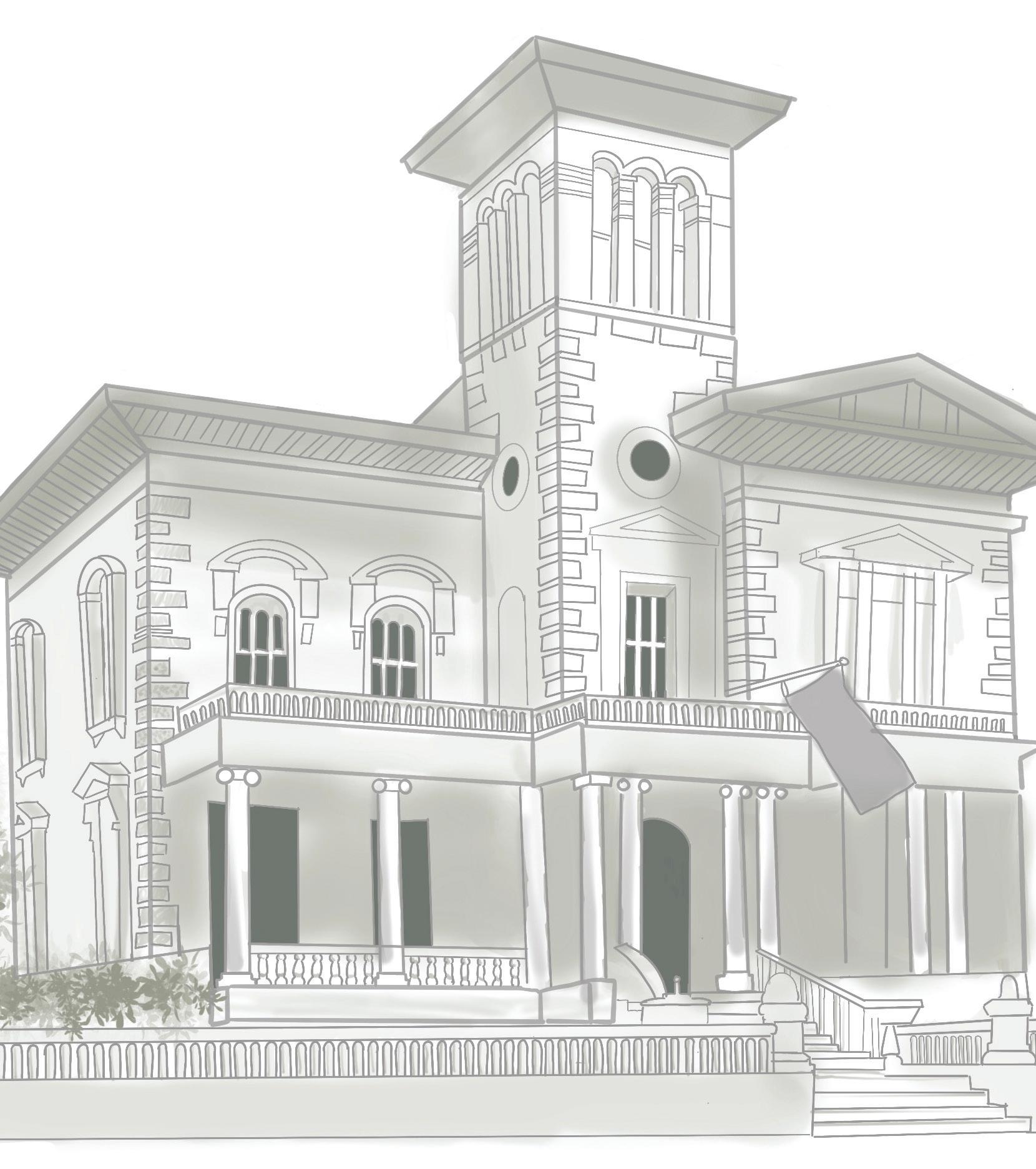
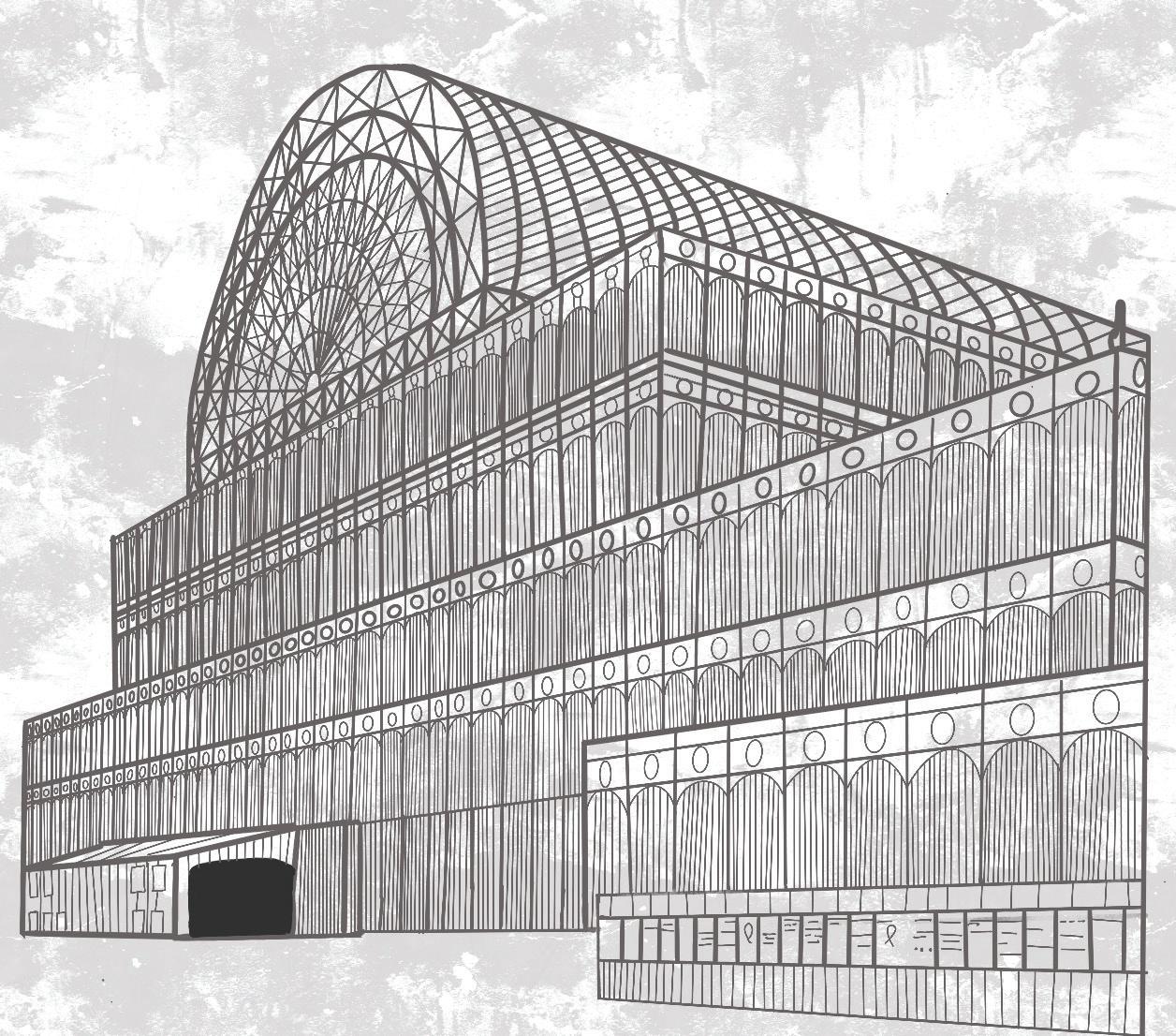

Objective: Design a communal workspace catering to multiple small businesses, offering meeting areas, office spaces, and private Zoom booths, tailored specifically for small women-owned businesses.
Concept:This coworking space is designed with a modern interpretation of the art deco aesthetic, featuring private workspaces and casual community workspaces to promote productivity and encourage return visits. The elegant and intricate design uplifts the space, creating a visually appealing and inspiring atmosphere.
Duration: 4 Weeks |
Group Project 27
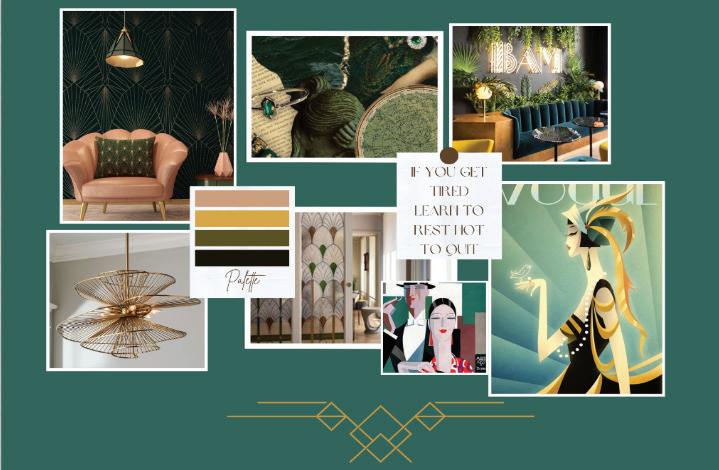

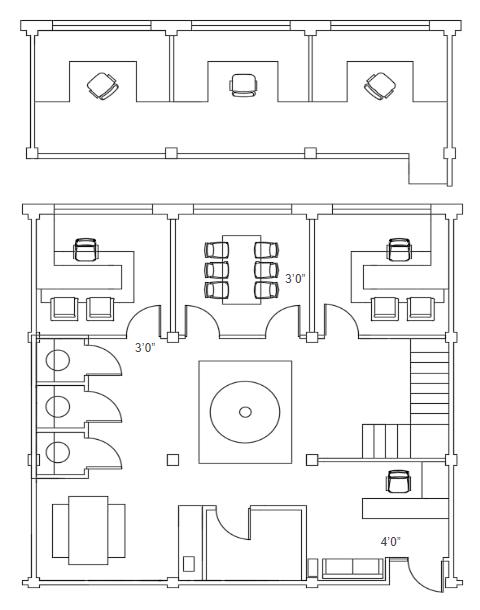
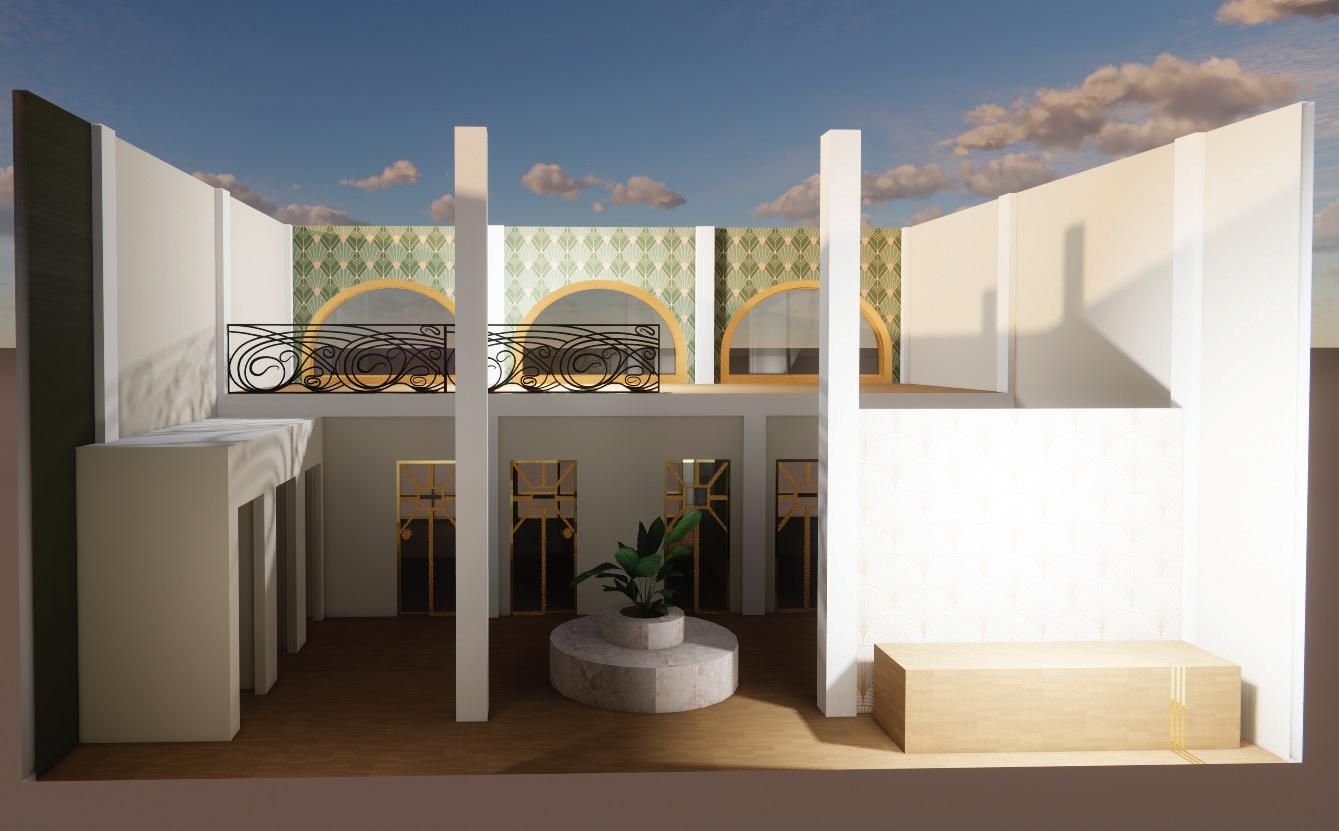
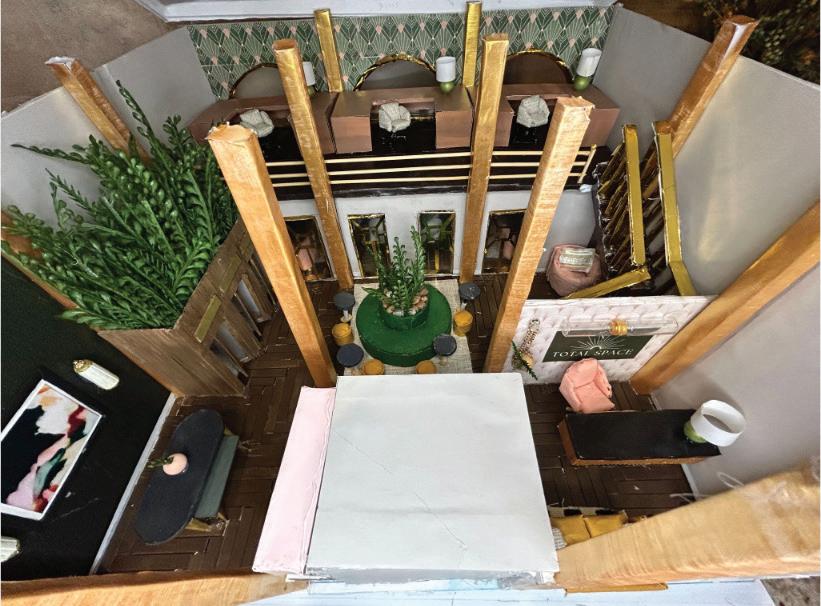


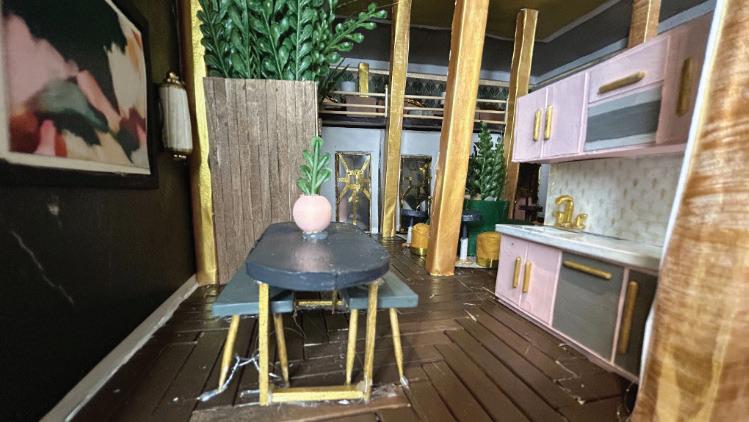

Objective:Create an immersive and captivating visitor experience at a Cherokee Museum by employing innovative lighting techniques to highlight artifacts and storytelling elements, engaging and educating visitors about Cherokee history and culture.
Concept: The Cherokee Museum project draws inspiration from The Legend of Uktena, infusing the space with themes of resilience and triumph over adversity. This is achieved through dynamic lighting techniques to showcase Cherokee artifacts and storytelling elements, inviting visitors to immerse themselves in Cherokee culture and history, reflecting the tribe’s enduring spirit and journey of hardship.
Duration: 4 Weeks | Individual

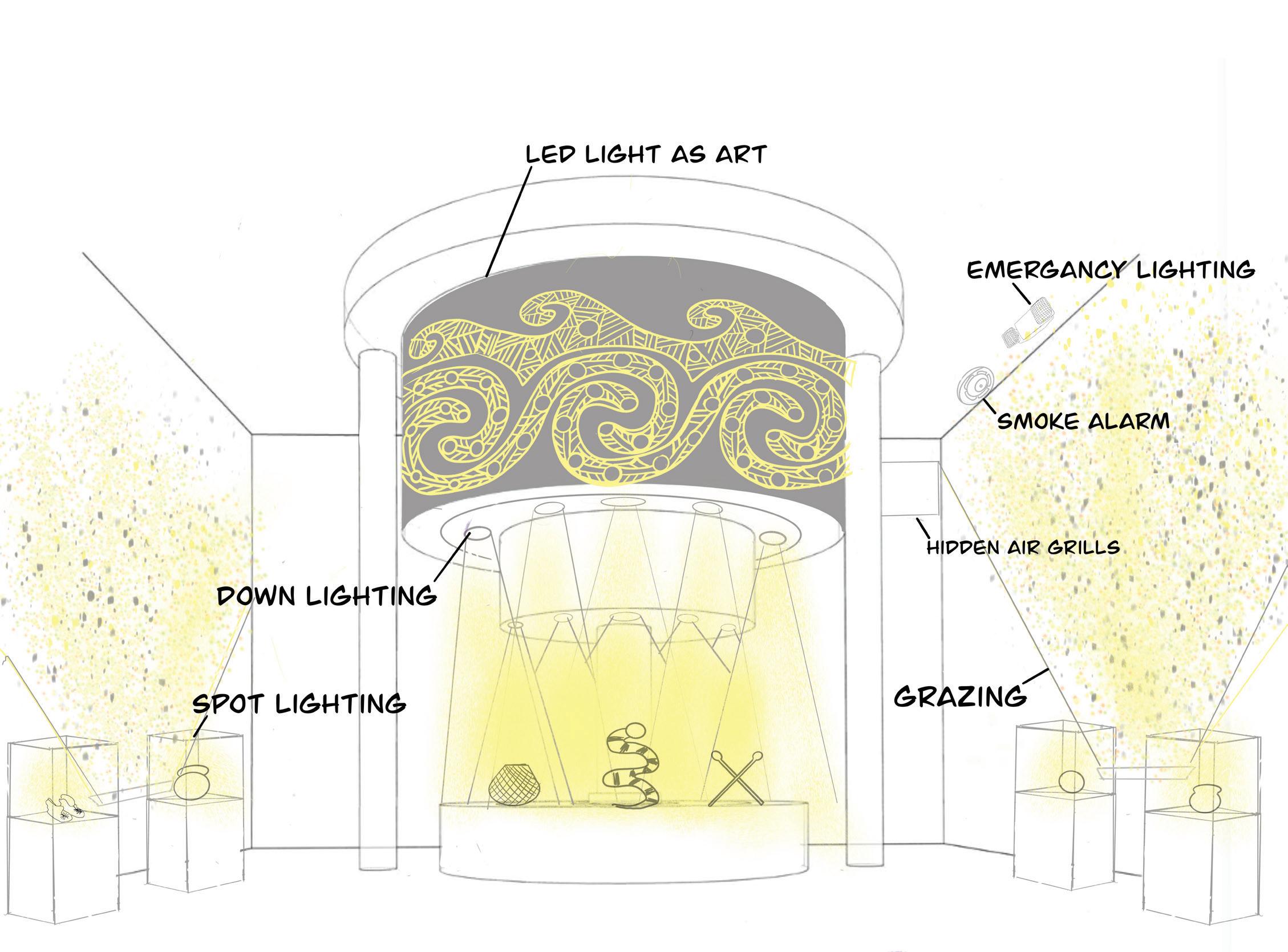
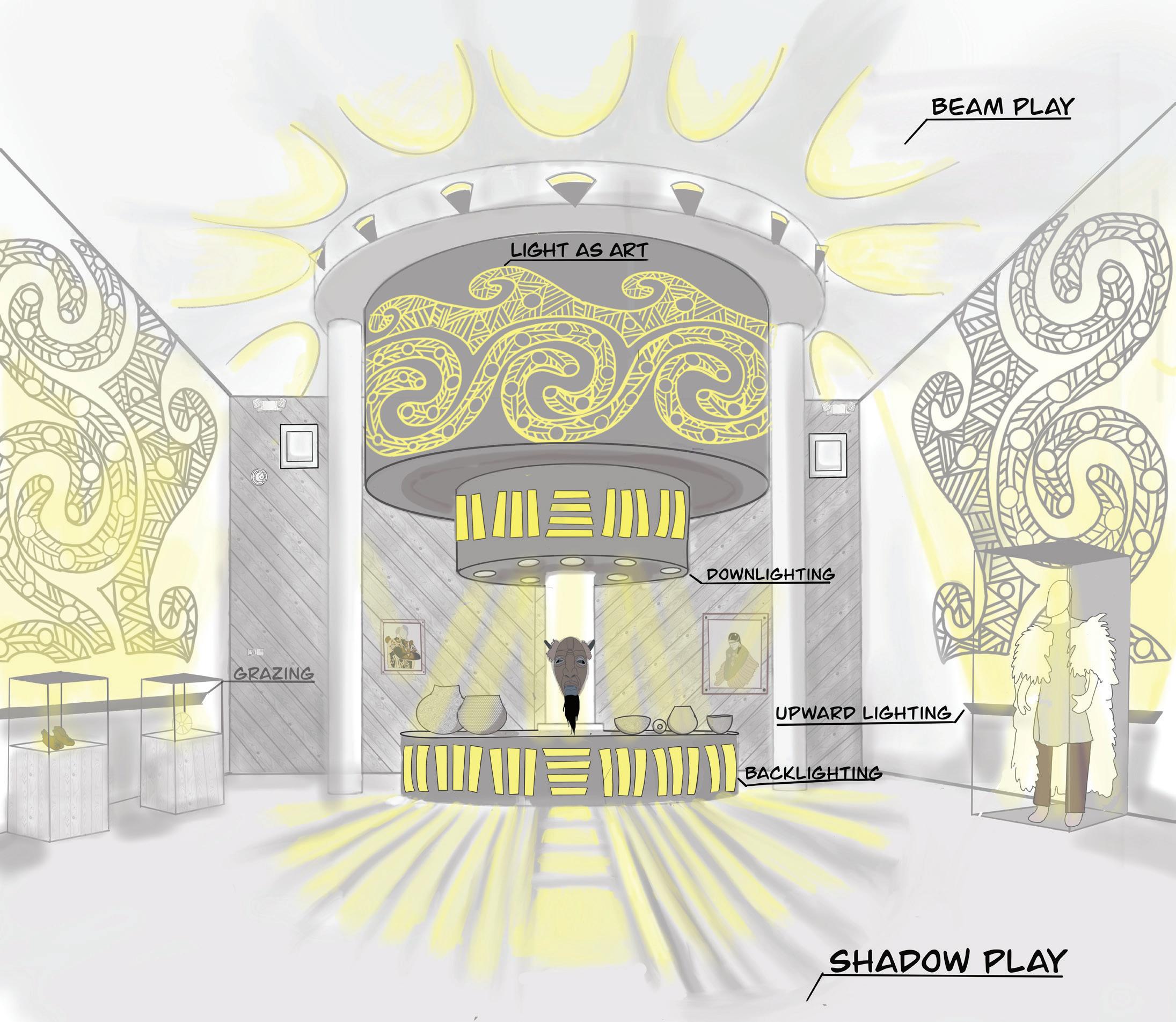


Objective: To recreate the Eames House and explore different design programs such as Skecth-Up, Adobe Photoshop, and Encaspe.
Duration: 4 Weeks |Individual| 39


