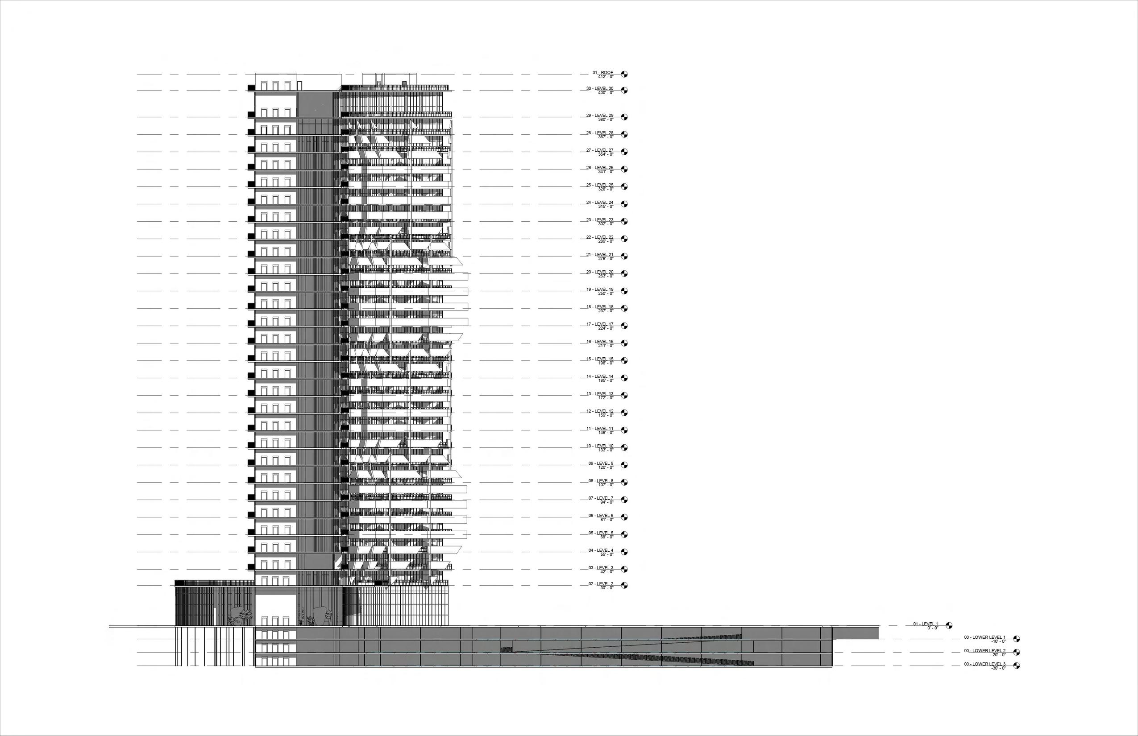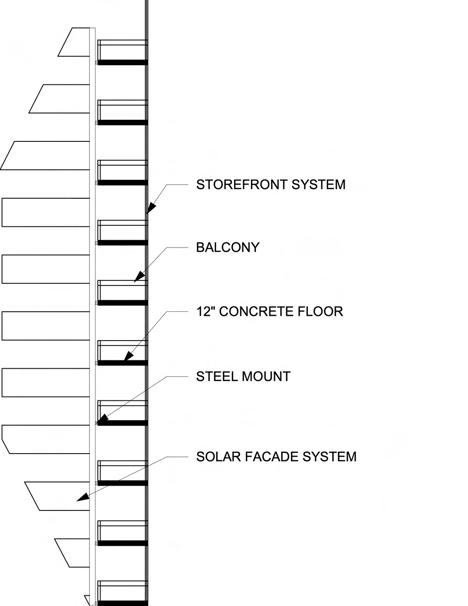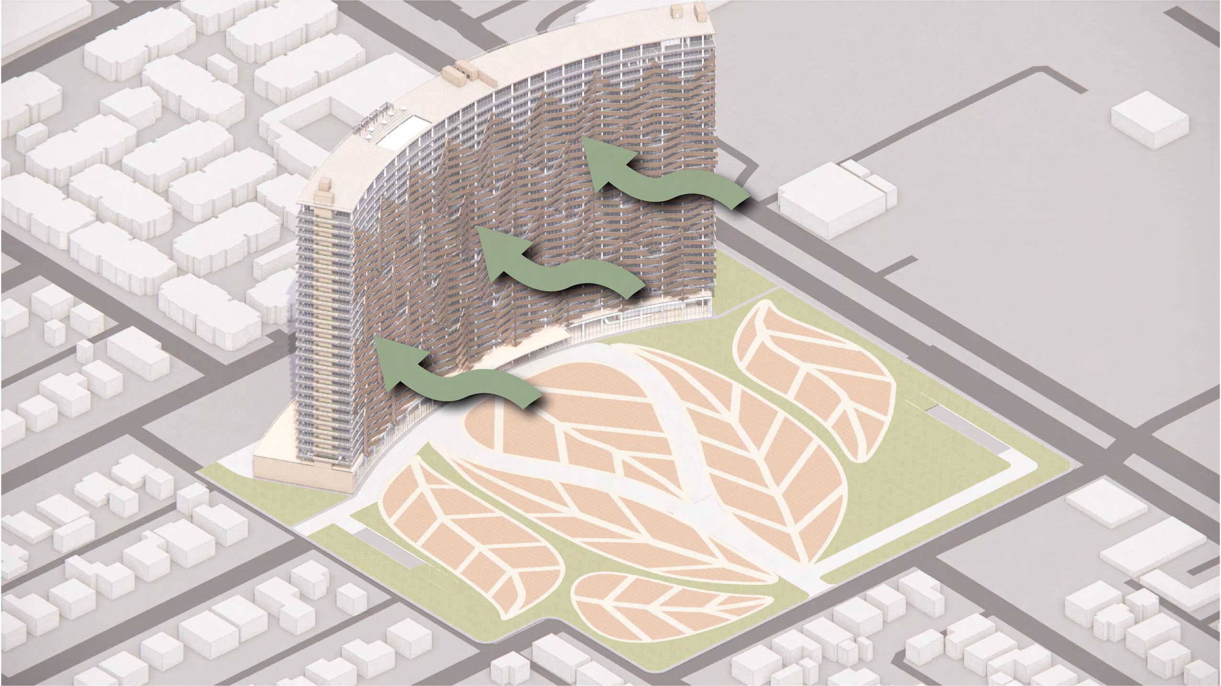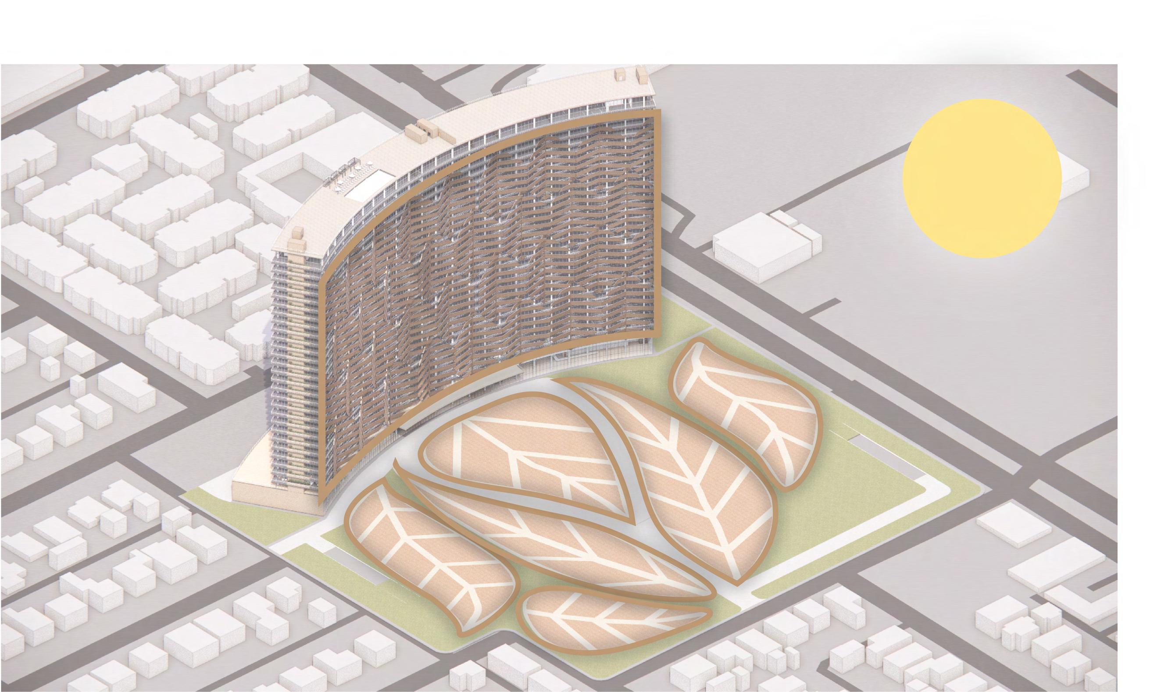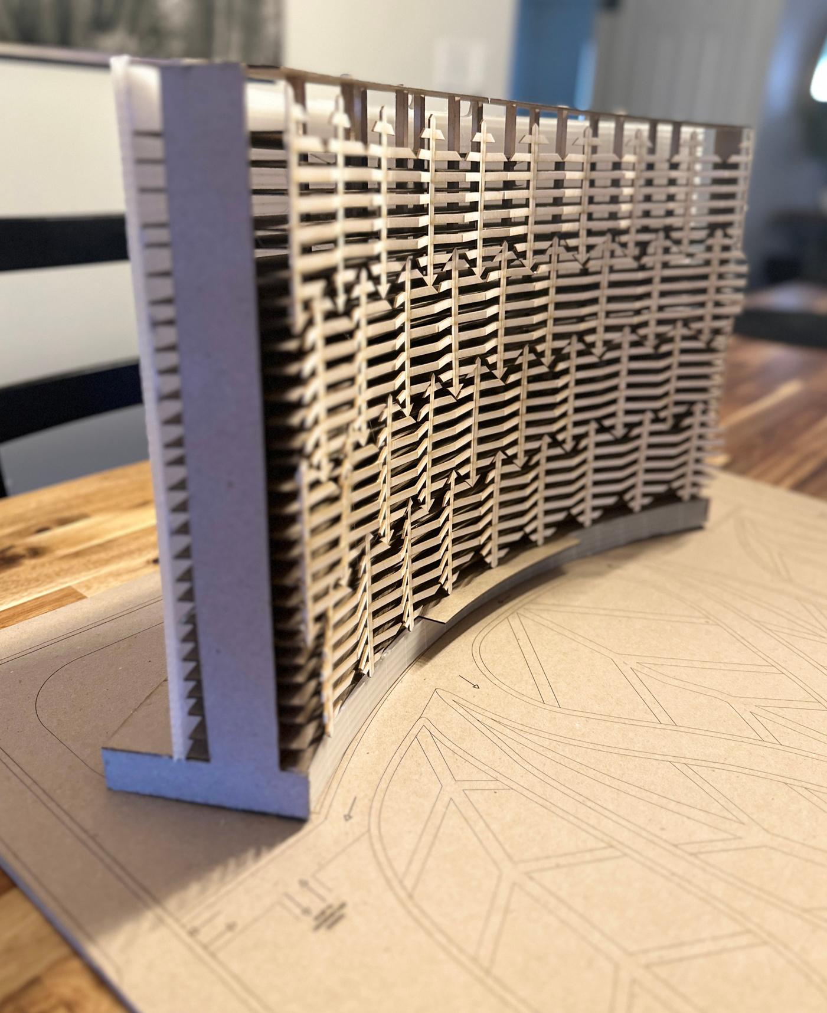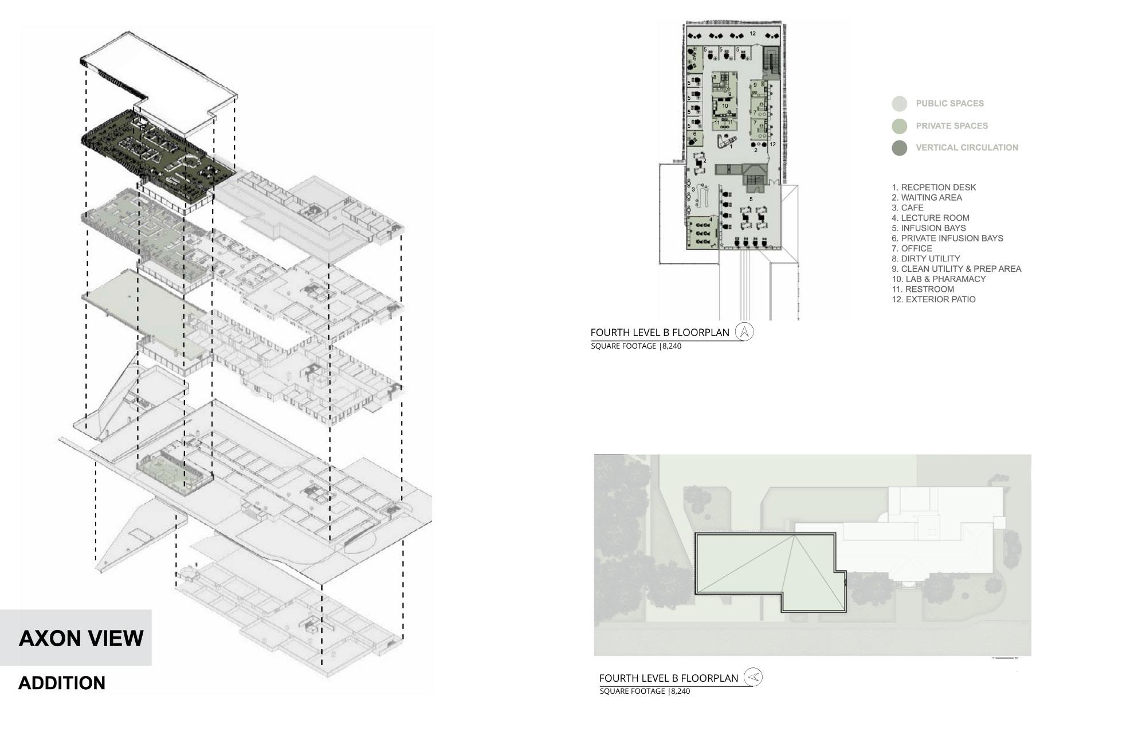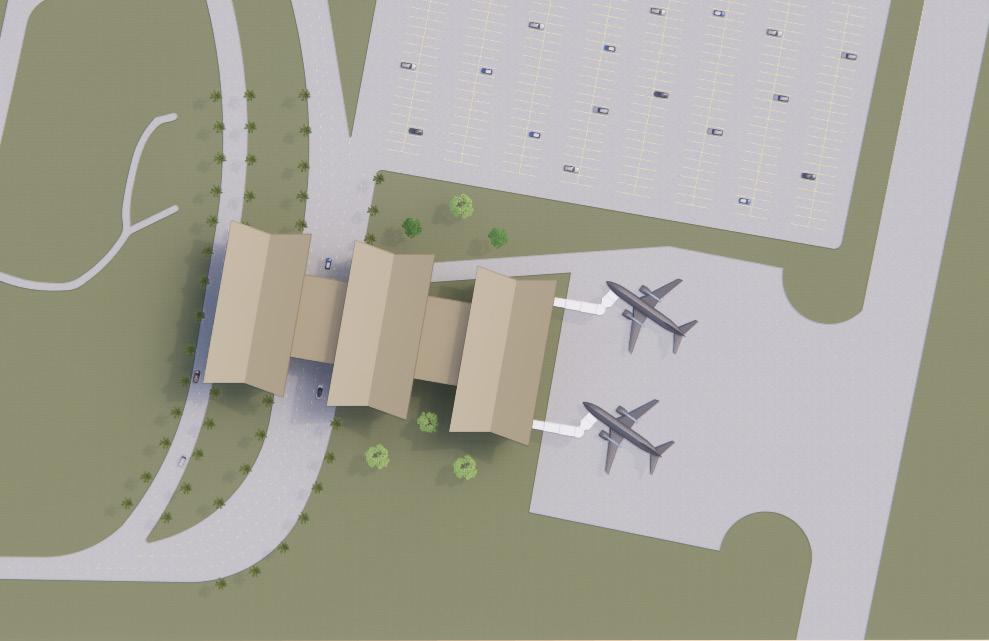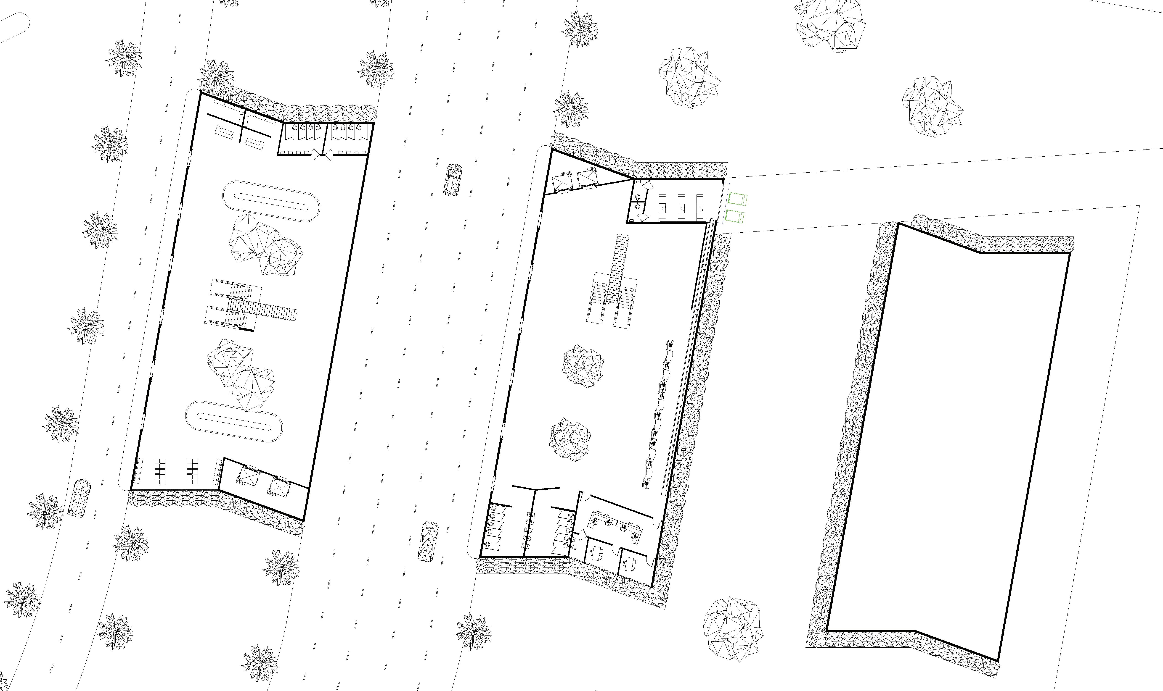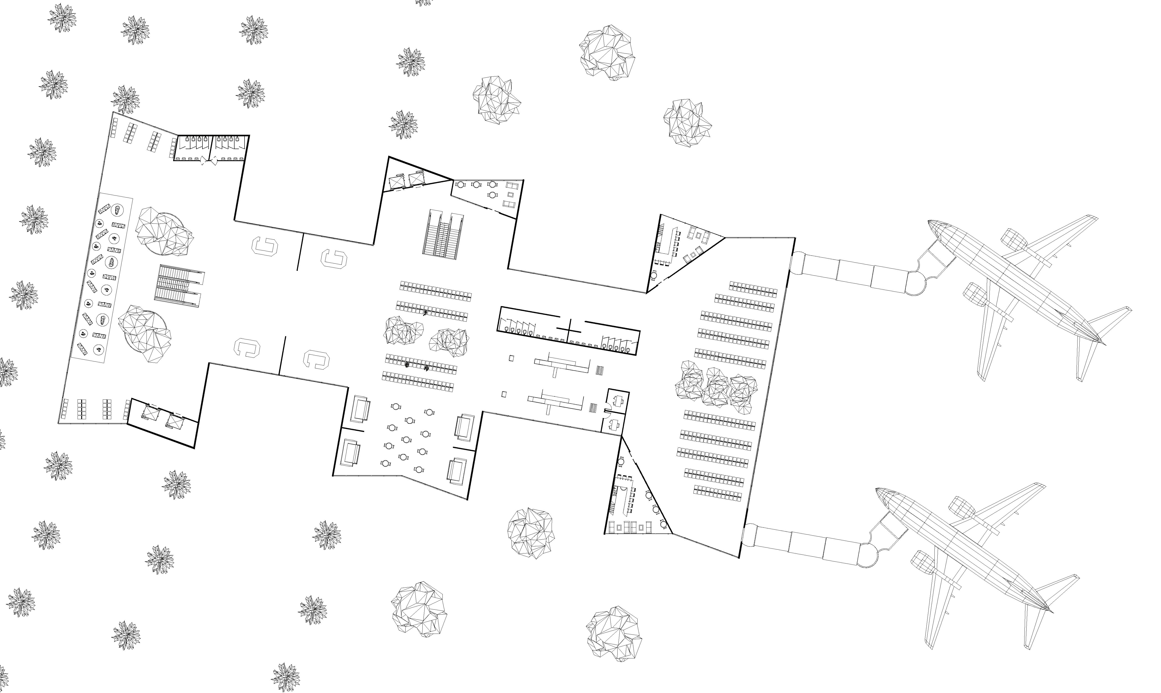Architecture Portfolio


Work Experience
Project Coordinator
Butler Design Group - Phoenix, AZ Dec 2024-Present
Architectural Intern
BWS Architects - Phoenix, AZ Feb 2023-Dec 2024
Master of Architecture - M.Arch
Arizona State University - Herberger Institute for Design and the Arts 2023 - 2025
Education 2018 - 2022
Bachelor of Science in Design - Architectural Studies
Minor - Sustainability
Arizona State University - Herberger Institute for Design and the Arts
Magna Cum Laude
Skills
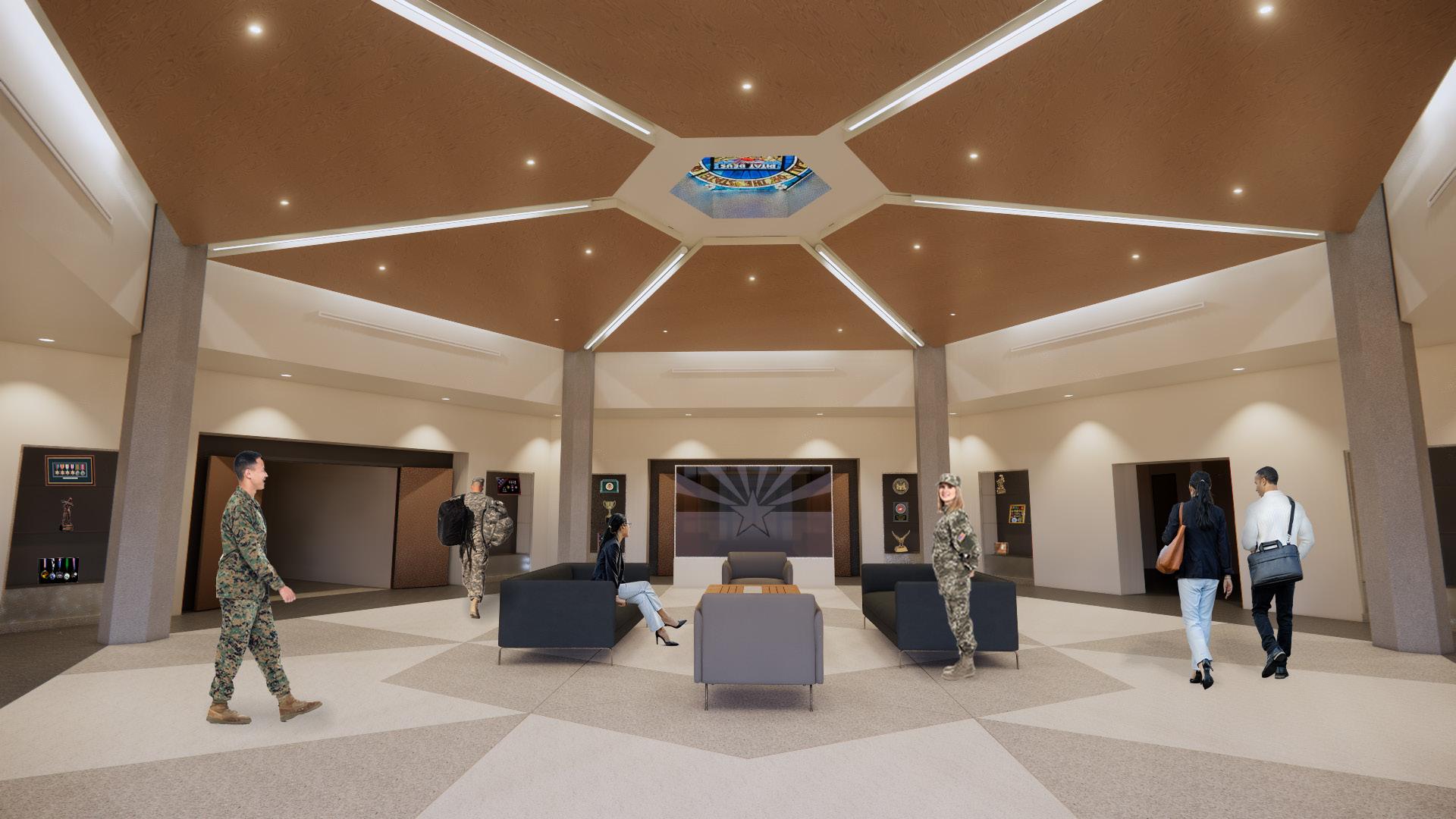

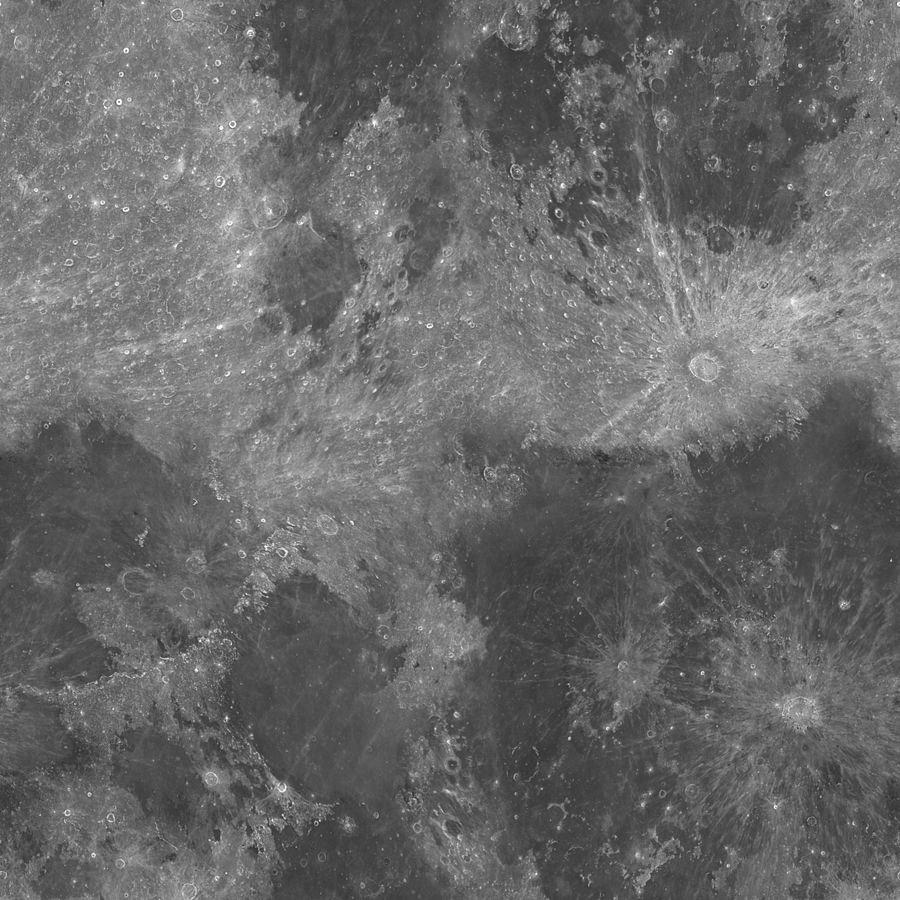
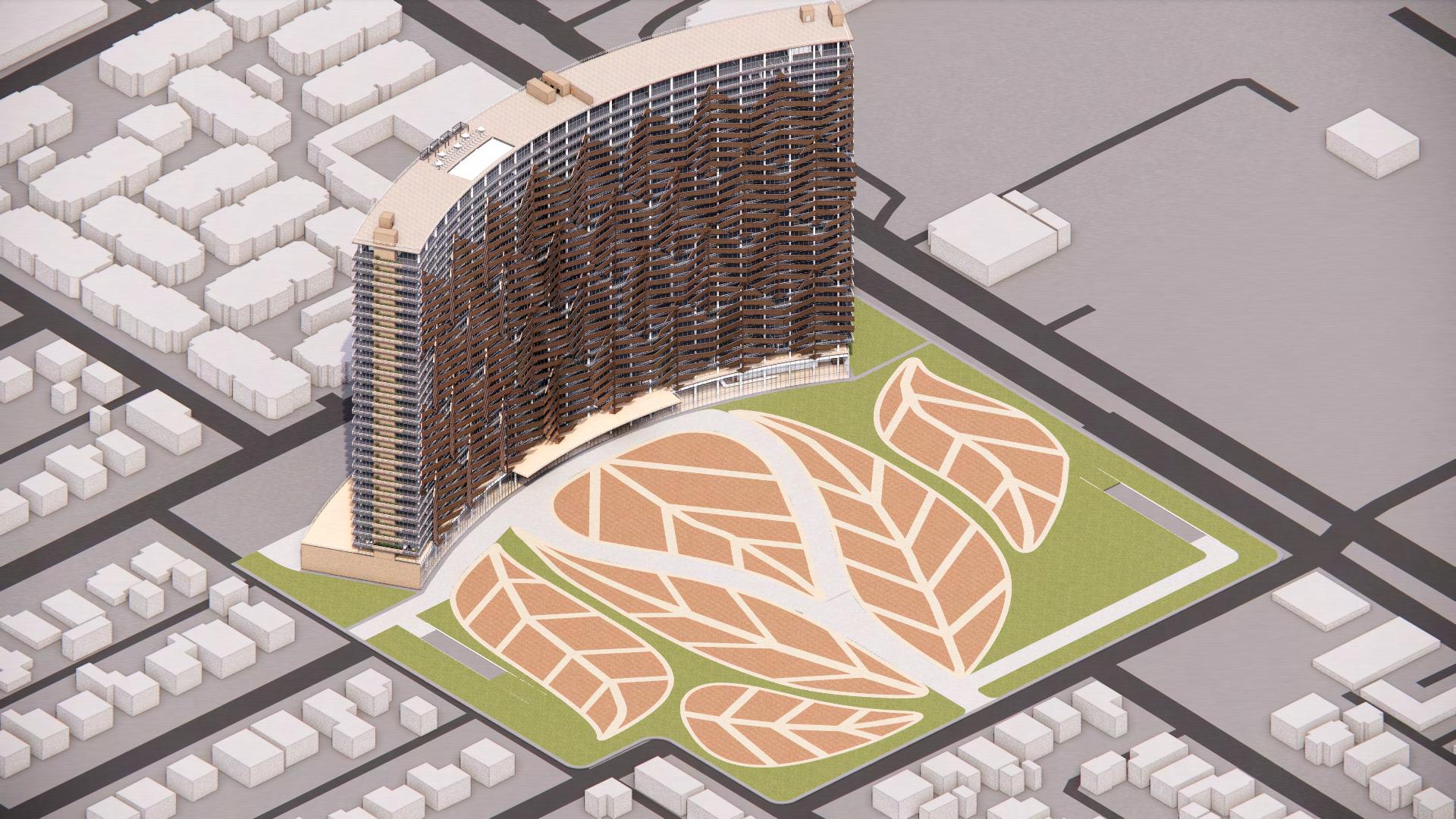



Professional Experience - BWS Architects
BWS Architects is a public-work architectural firm with offices in Tucson, AZ, and Phoenix, AZ. As an Architectural Intern, I assisted in various tasks within the firm, including site analysis diagramming, master planning, materials selection, renders, and all phases of construction documentation. I contributed to a variety of project types, including educational (K-12 and higher ed), governmental, clinical, and recreational.



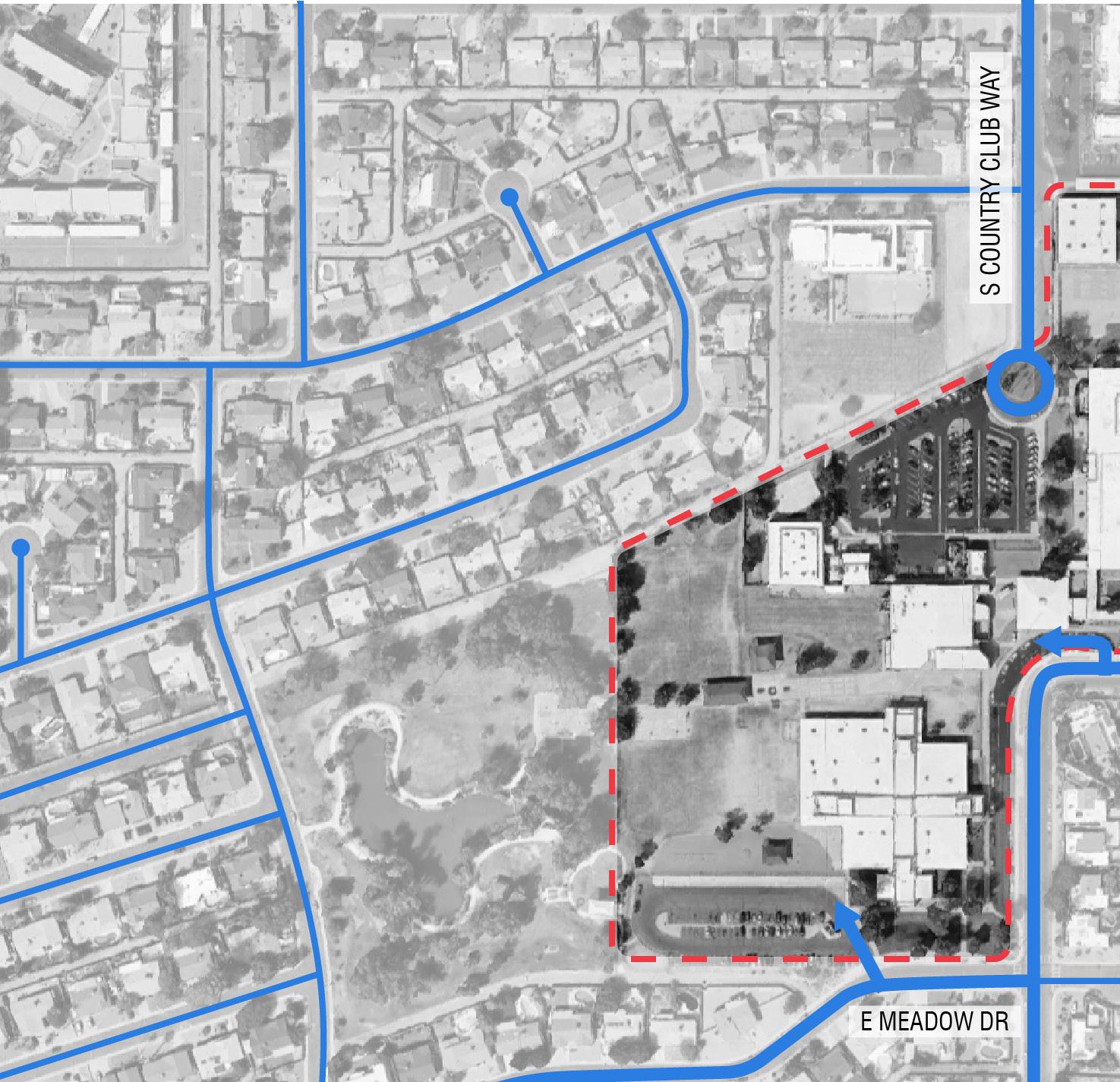



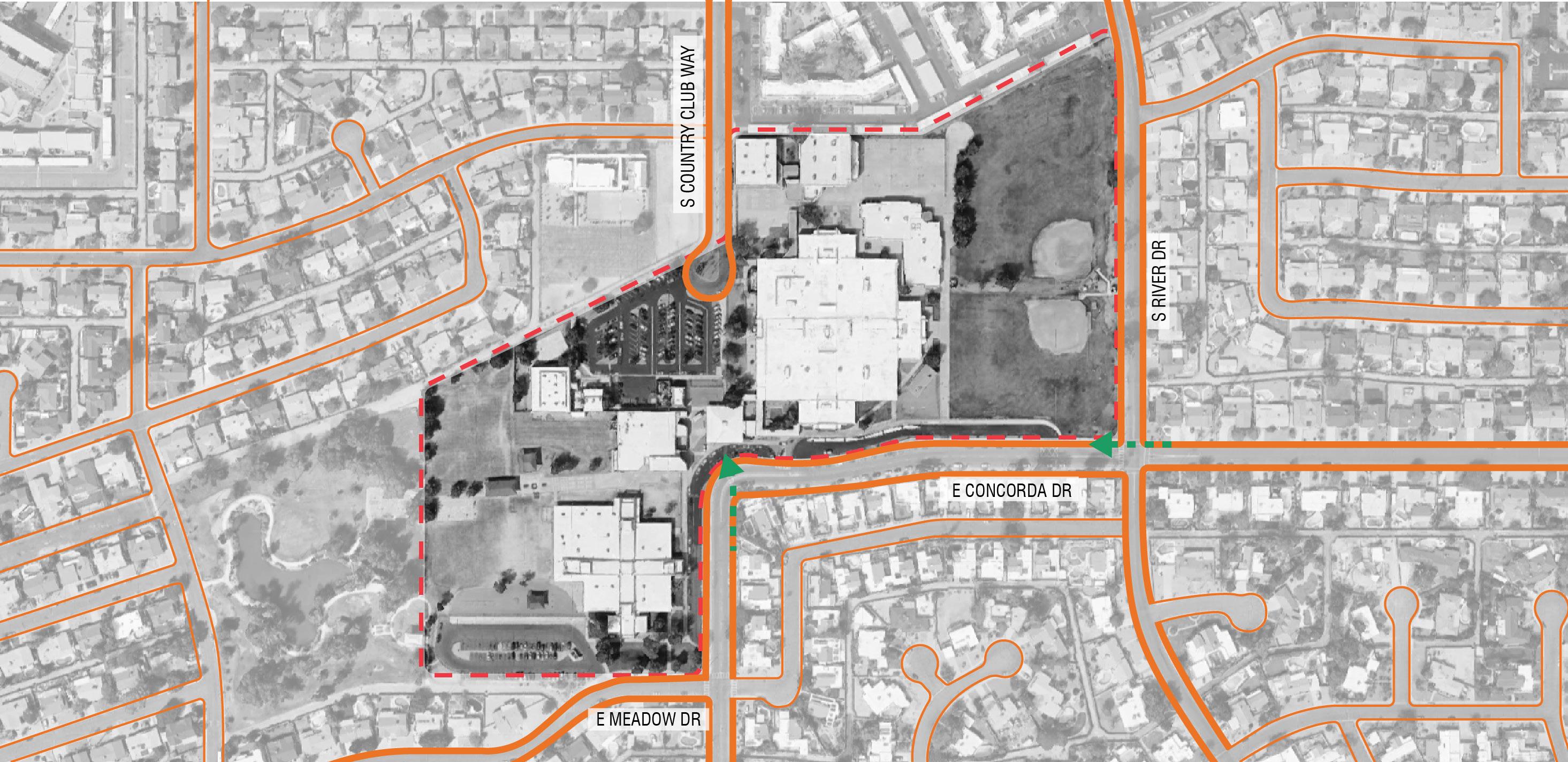



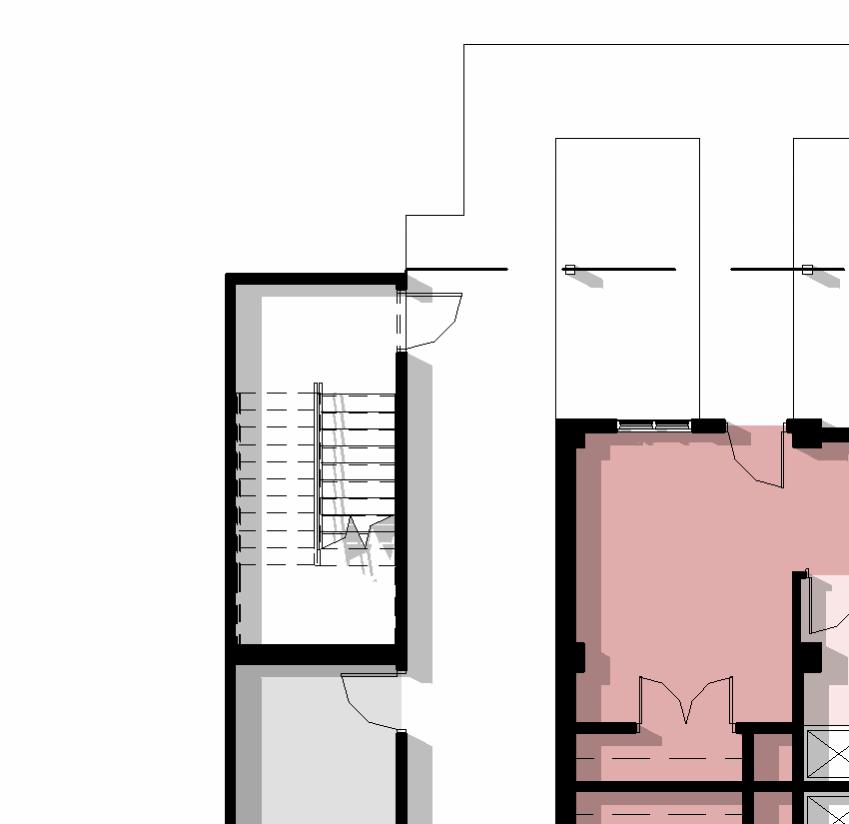
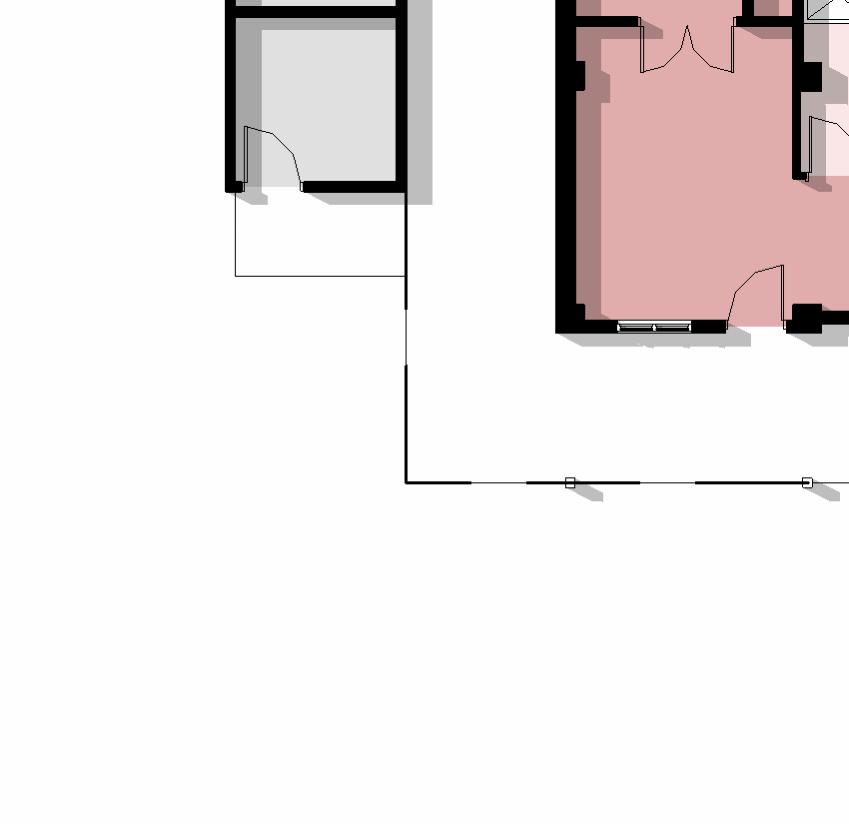







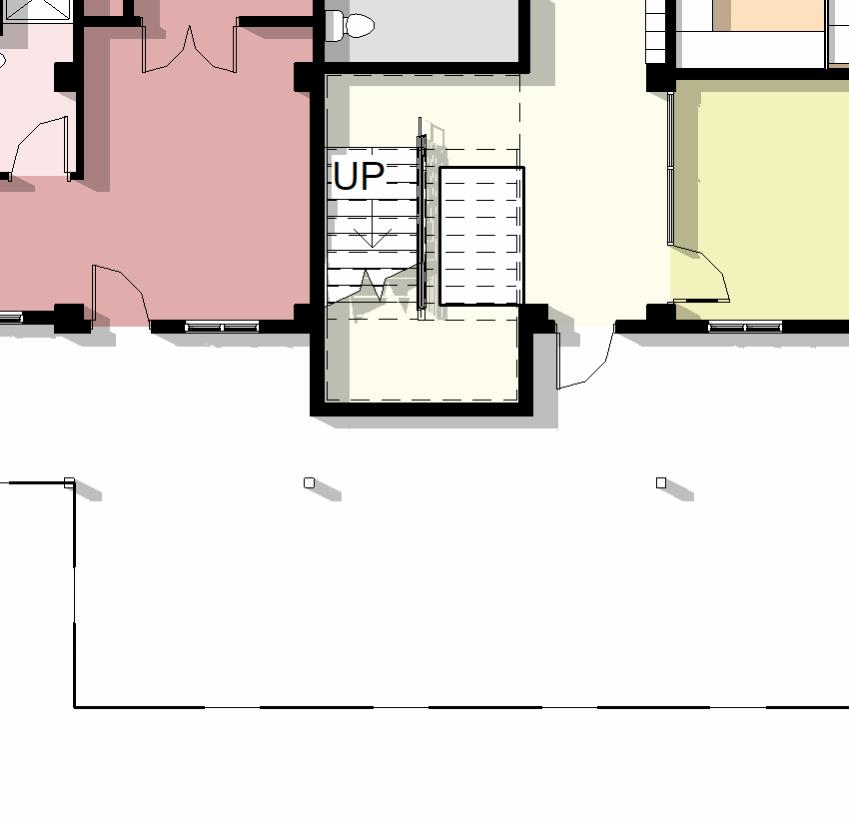

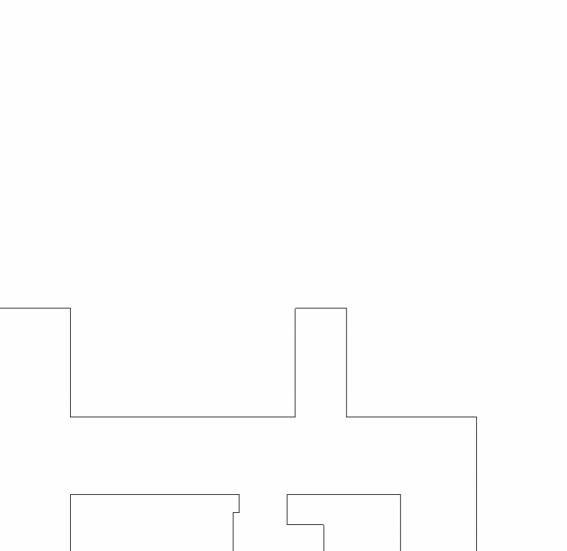




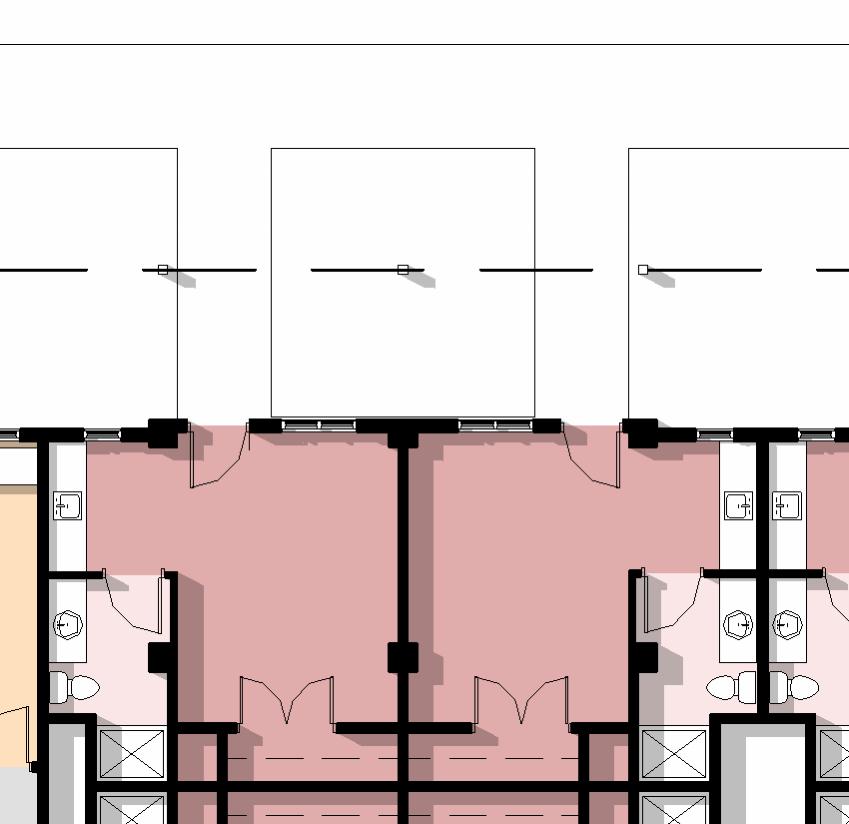
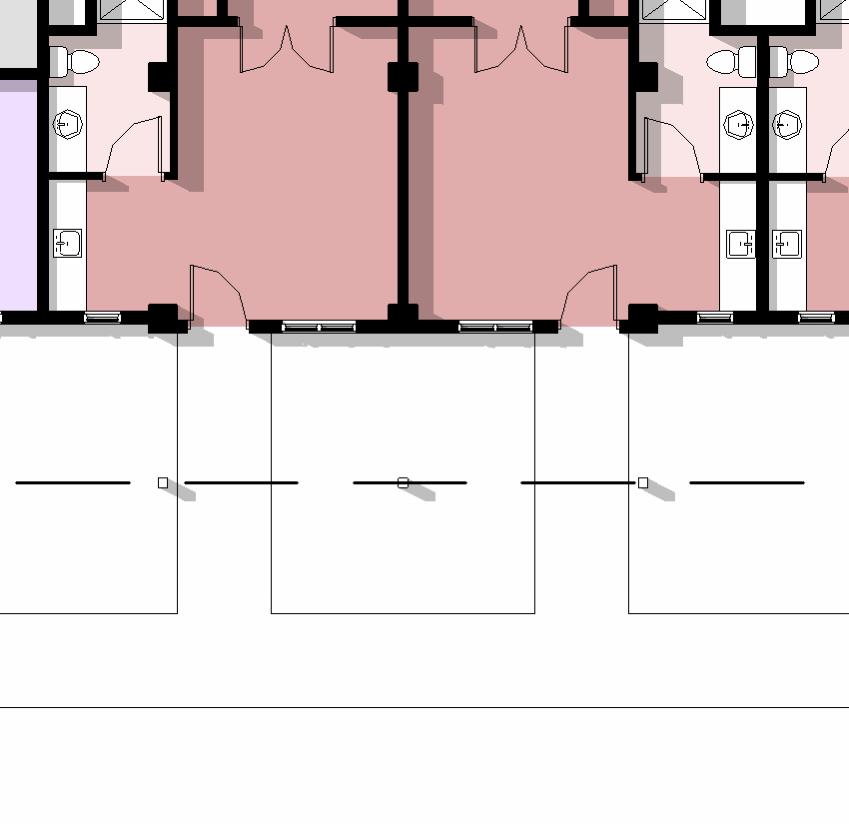











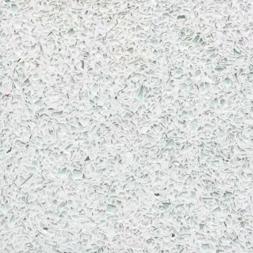



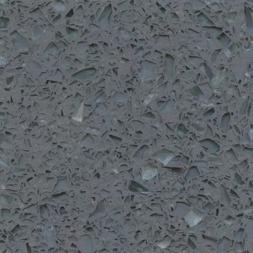









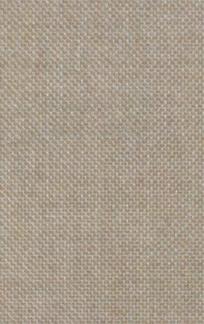

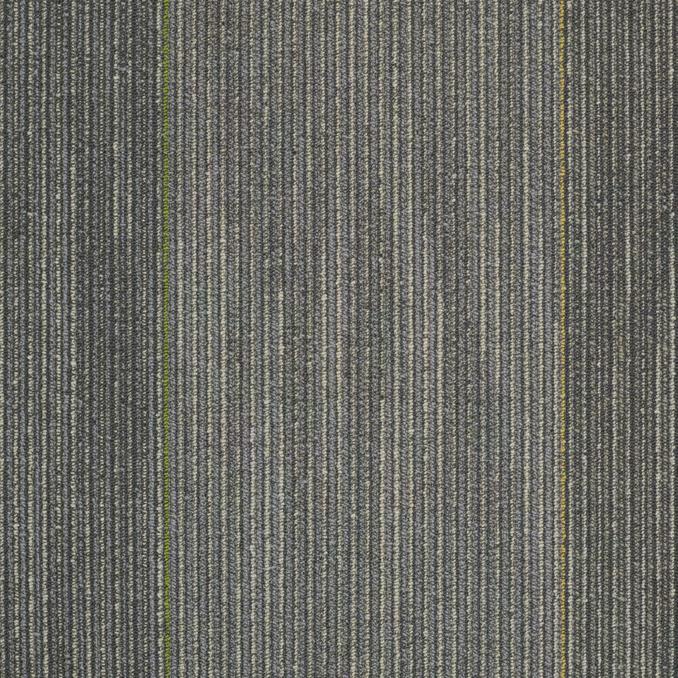





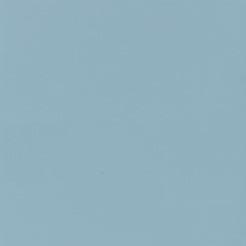
INTERIOR PAINT (DUNN EDWARDS)
P-1 FIELD “SWISS COFFEE” [DEW341]
P-2 ACCENT “TWILIGHT TAUPE” [DE6060]
P-3 ACCENT “RIVER ROCKS” [DE6061]
P-4 ACCENT “BLACK BEAN” [DE6385]
P-5 ACCENT “SPANISH OLIVE” [DE5549]
P-6 ACCENT “GINGER SPICE” [DE5271]
P-7 ACCENT RAINDROPS” [DE6057]
P-8 ACCENT ENCORE TEAL” [DEA182]
MILLWORK (WILSONART & CORIAN)
SS-1 SOLID SURFACE “STONIQUE” [CORIAN]
RUBBER WALL BASE (ROPPE)
RB-1 [BATTLESHIP] [669]
RESILIENT LVT (MOHAWK)
LVT-1 FIELD “FIGURED” [948]
LVT-2 ACCENT “GROOVE” [868]
LVT-3 ACCENT “VARIEGATED” [646]
LVT-4 ACCENT “BARRED” [232]
LVT-5 ACCENT “LINES” [656]



















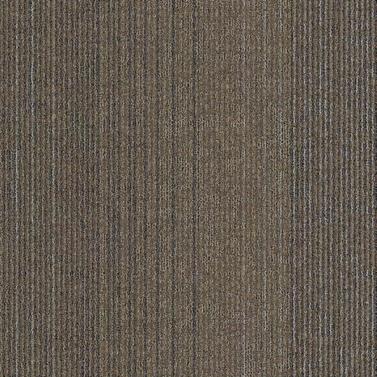


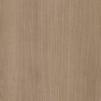


PL-1 PLASTIC LAMINATE “FUSION MAPLE” [7909-60]


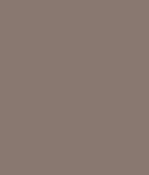













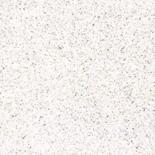

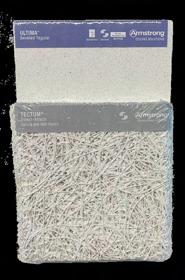




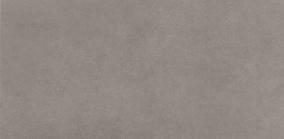















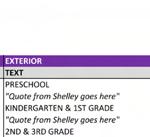









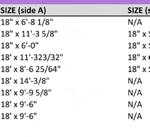








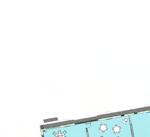


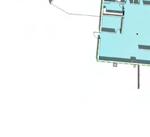








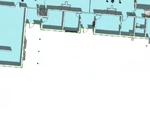




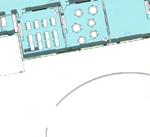








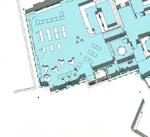





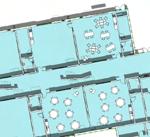
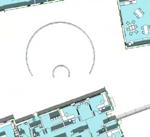

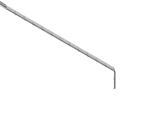



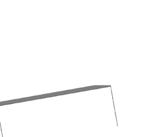
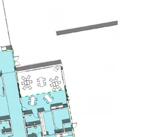




















9UY rod,Csao&&/bC,dxxbCatd/OC7/bat5odC&bt-C:oddCatd/ ,MV6:xe/iGsCb/sabxxe9aUF 9mUYNabUY/gtsa9UYN9aUY/gtsa 9UYN9aUY/gtsa9UYN9aUM/gtsa9UYN9aUY/gtsa 9UY rod,Csao&&/bC,dxxbCatd/OC7/bat5odC&bt-C:oddCatd/ ,ZVYo5dxs/a 9aUF 9mUF/gtsa9UY/gtsa9UY&:m9UY&:m9UY/gtsa 9UY ,MVYbxaci-o a/bUYNa/bUMNa/bUFamUF/gtsa/gtsa&:m9UYN9UM&:m9UYN9UM&:m9UYN9UMo9UYN/gtsaN/asUUCN/gtsaN/gtsas//C/d/7oatxisCSC,titsrC9doi ,MVYoeotiC/iaboi5/ a/bUFN:x5UYamUF/gtsa/gtsa95UU/gtsa/gtsa95UU/gtsa 9UY ,MVFoia/Cbxxe


Polaris Hotel
This studio focused on space architecture and its possibilities for future design. Our group centered our project around Hospitality and the potential of constructing a hotel on the moon. Polaris Hotel is an unparalleled hospitality experience blending cutting-edge technology, human ingenuity, and the profound allure of space. By honoring humanity’s lunar legacy and embracing futuristic innovation, this architectural marvel inspires awe, connection, and exploration. This hotel offers guests an exclusive retreat beyond Earth.
Group Project in collaboration with: Justin Dael & Frank Fu
Hospitality
The Moon (Space Architecture Project)
Advanced Architecture Studio III
Trotti & Rocchi
Fall 2024

Lower Level Floor Plan

FOOD GROWTH STORAGE/LAUNDRY

STAFF QUARTERS
PREP KITCHEN/
FOOD STORAGE
APOLLO EXPERIENCE
STAFF QUARTERS
OBSTACLE COURSE
MEDICAL
GUEST SUITES
LOBBY
SPA
APOLLO EXPERIENCE
GUEST SUITES
ROVER TOURS
ROVER HUB
CENTRAL SPACE/RESTAURANT
OBSTACLE COURSE



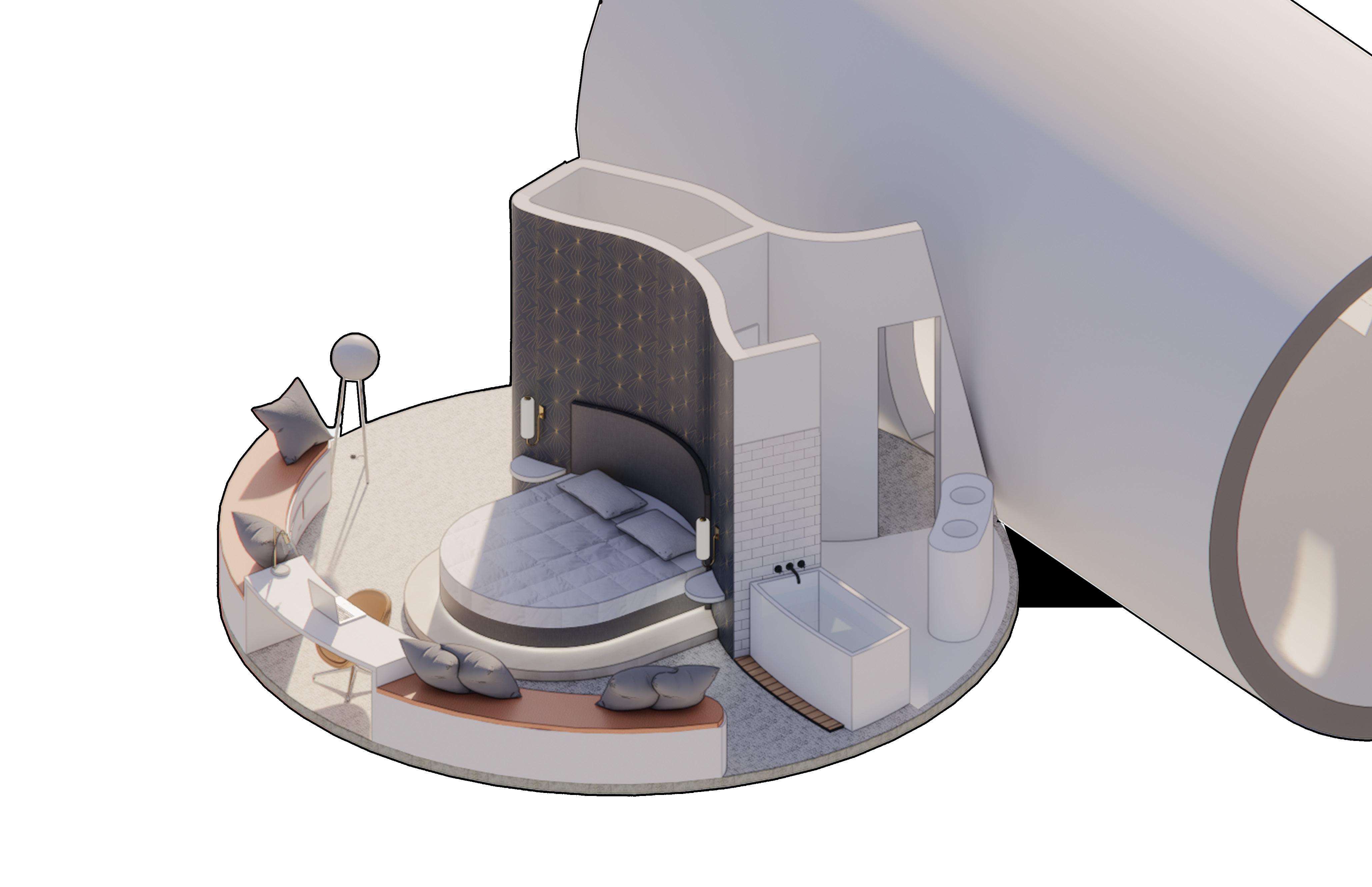
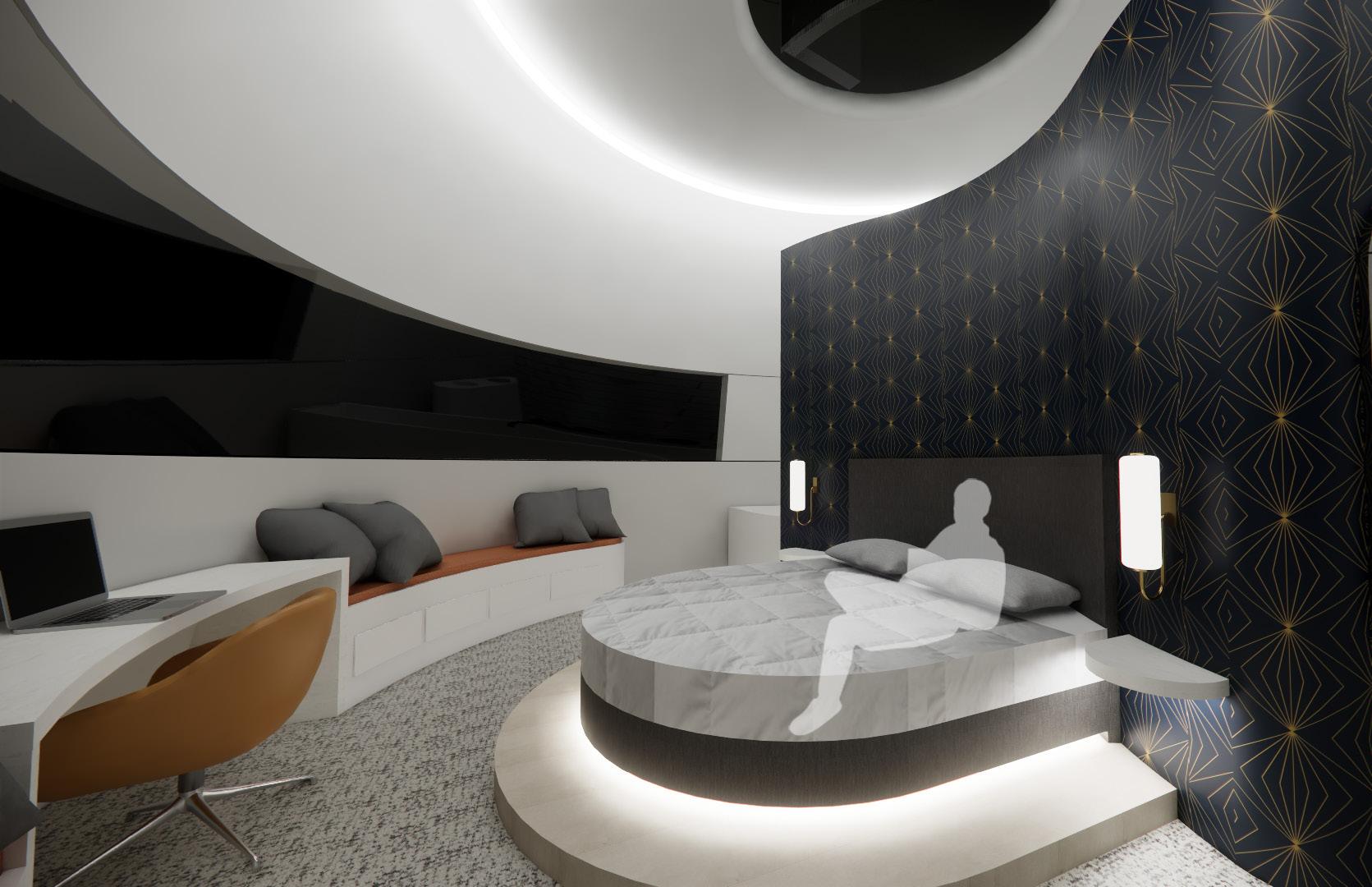
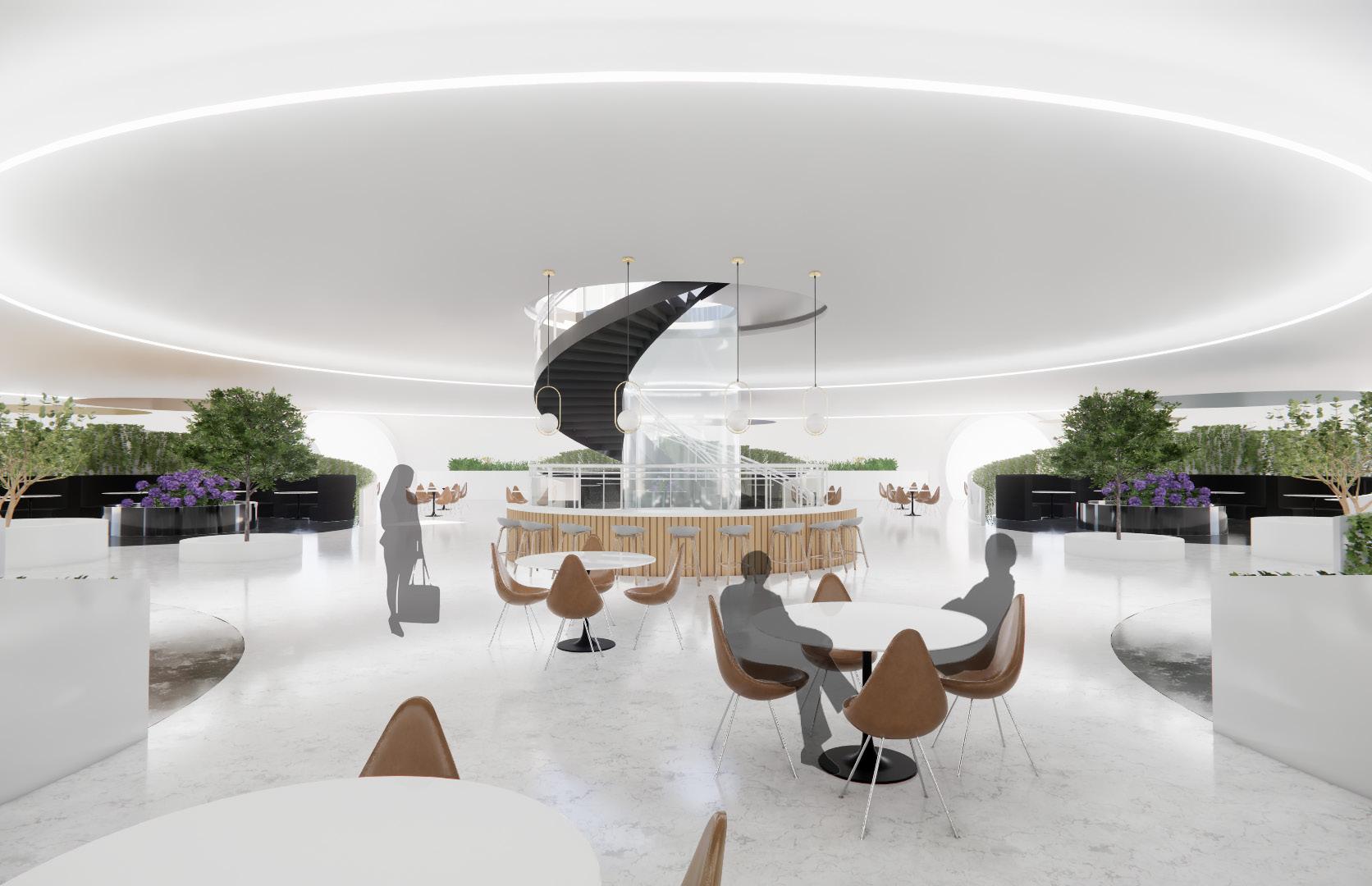

Desert Rose Resort + Spa
This assignment was to create a net-zero high-rise building with our program choice. I chose to design a Resort to gain a deeper understanding of hospitality architecture. Desert Rose is a resort that fosters a connection between locals and travelers with an identity focused on community. The resort is surrounded by botanical gardens that provide locals and guests an opportunity to explore the desert landscape. A key design element is the solar facade that wraps the south face of the building.
Hospitality
Phoenix, AZ
Advanced Architecture Studio II
Dromiack
Spring 2024


Suite Floor Plan

