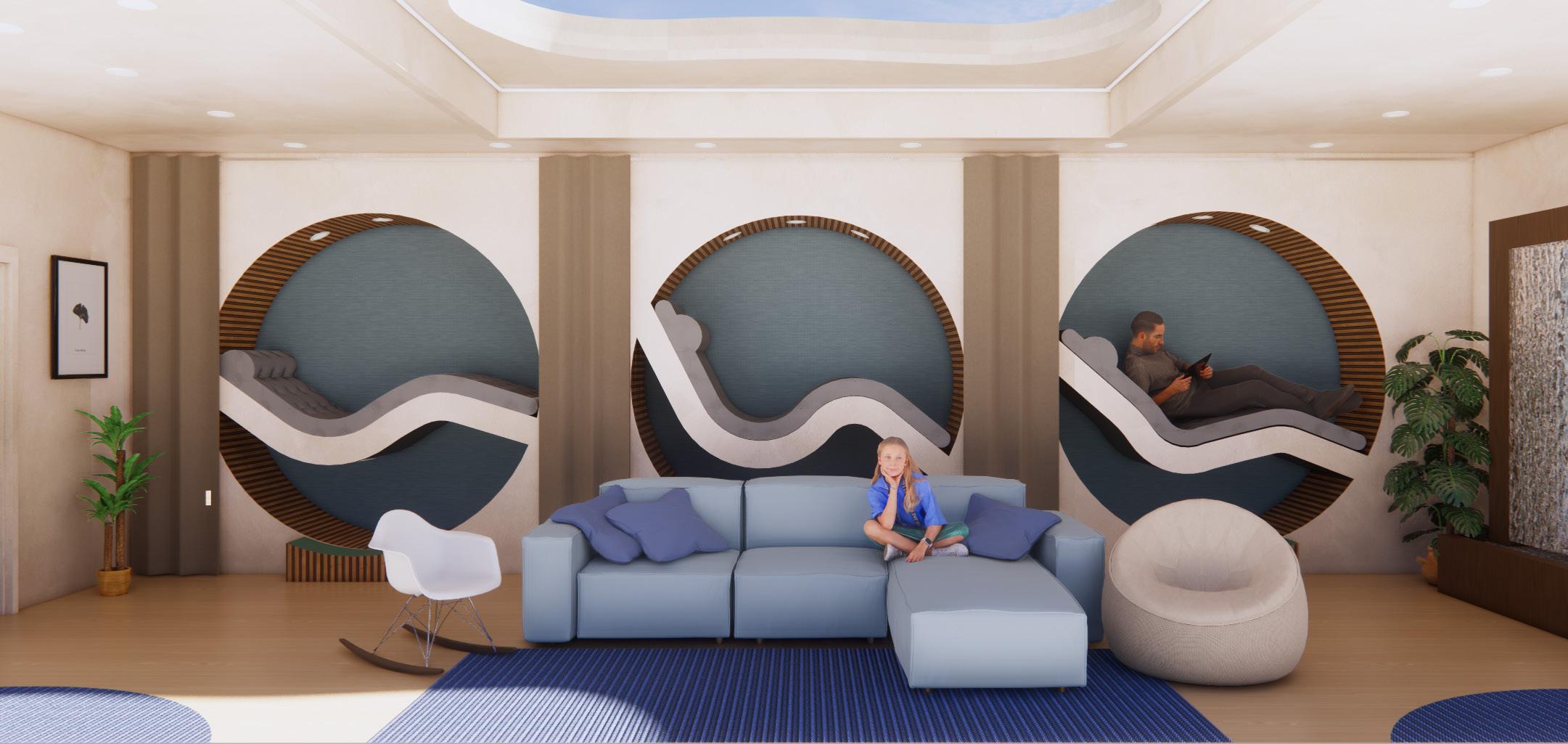

jenna
portfolio.
DALLAS COWBOYS CHEERLEADERS
fall 2024
spring 2024
01 02 03 04 05 POLŪ WAI
VISION COMPUTER SOLUTIONS
spring 2024
ZEN DEN
fall 2023
SELECTED ARTWORK
summer 2021
The 30,000 SF office design for the Dallas Cowboys Cheerleaders implements several strategies to support teamwork, community, and sustainability. Employee wellness rooms are strategically positioned to provide spaces for relaxation and mental health breaks, improving well-being and providing a place to sleep during late nights. Phone booths offer quiet, private areas for focused work and personal calls, supporting individual productivity while maintaining a collaborative environment. Sustainable materials, such as recycled fabrics and low-VOC finishes, are incorporated throughout the space to reduce environmental impact while maintaining a professional, sleek appearance.
Site Location: 2999 Olympus Blvd, Cypress Waters, 9th Floor, Coppell, TX
GOALS
• Ensure conference spaces are used only for collaboration
• Facilitate department-specific collaboration and efficiency
• Provide sufficient storage to support departmental needs
• Promote brand promise to uphold sustainability through material selection
SOLUTIONS
• Departmental phone booths for private calls
• 1-2 conference rooms per department
• Social Media department adjacent to mail room to receive promotional content
• Ample storage for Brand department to house team materials
• Sustainable materials and finishes
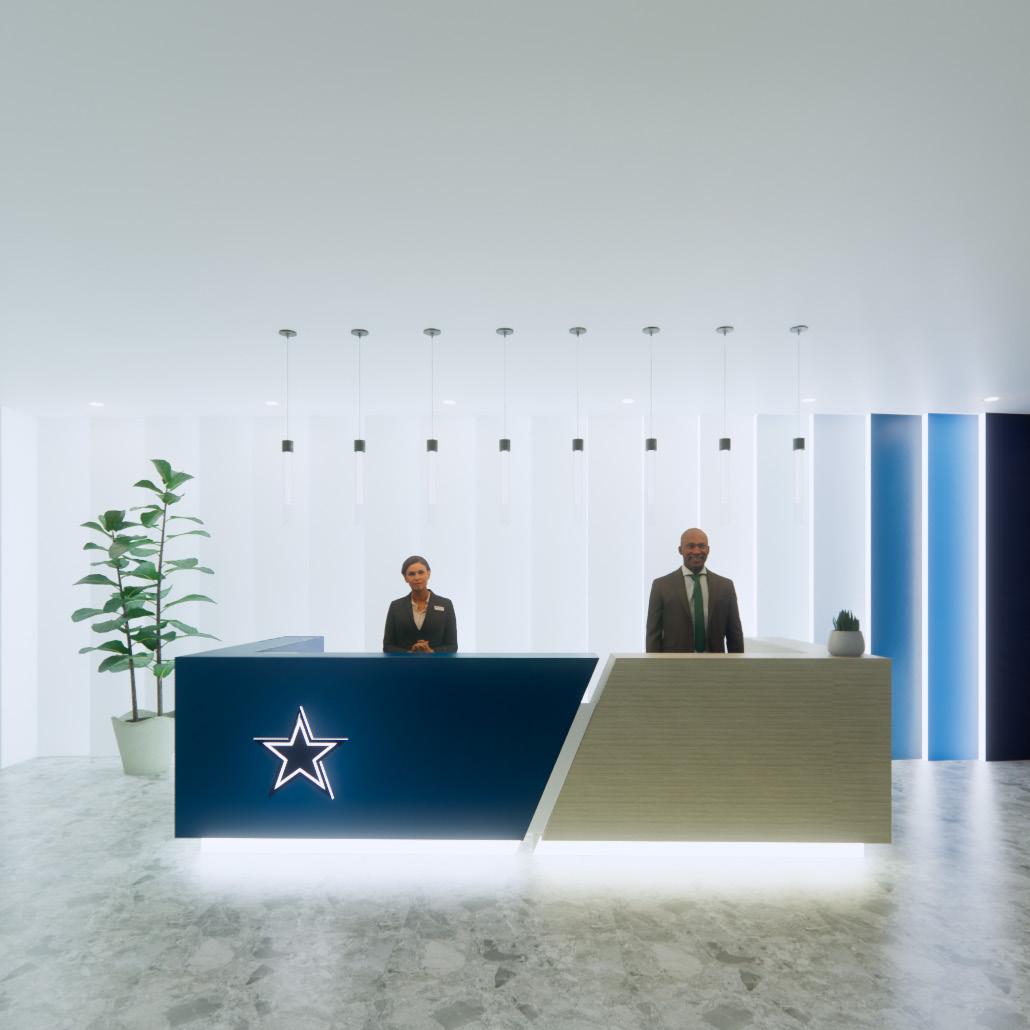

SOFT SEATING
• Offers workspace flexibility for employees and supports community aspect of the organization’s identity

WELLNESS ROOMS
• Brand department employees expressed a need for wellness rooms with ability to host a small bed as late nights are frequent
CONSTRUCTION PLAN WITH BUILT-IN SCHEDULE
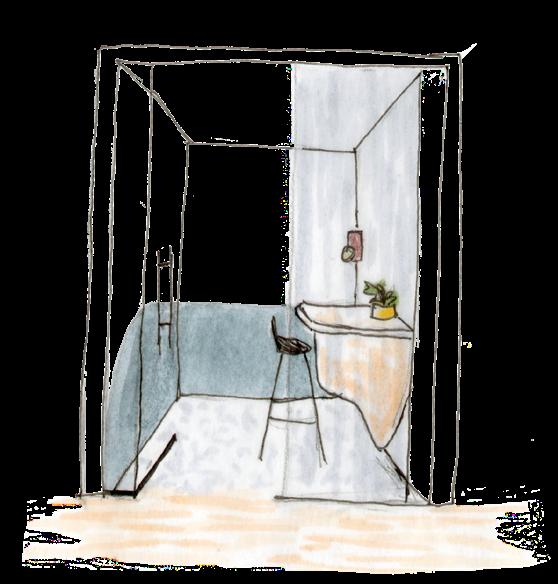
PHONE BOOTHS
• Provides employees with a designated space to take personal calls
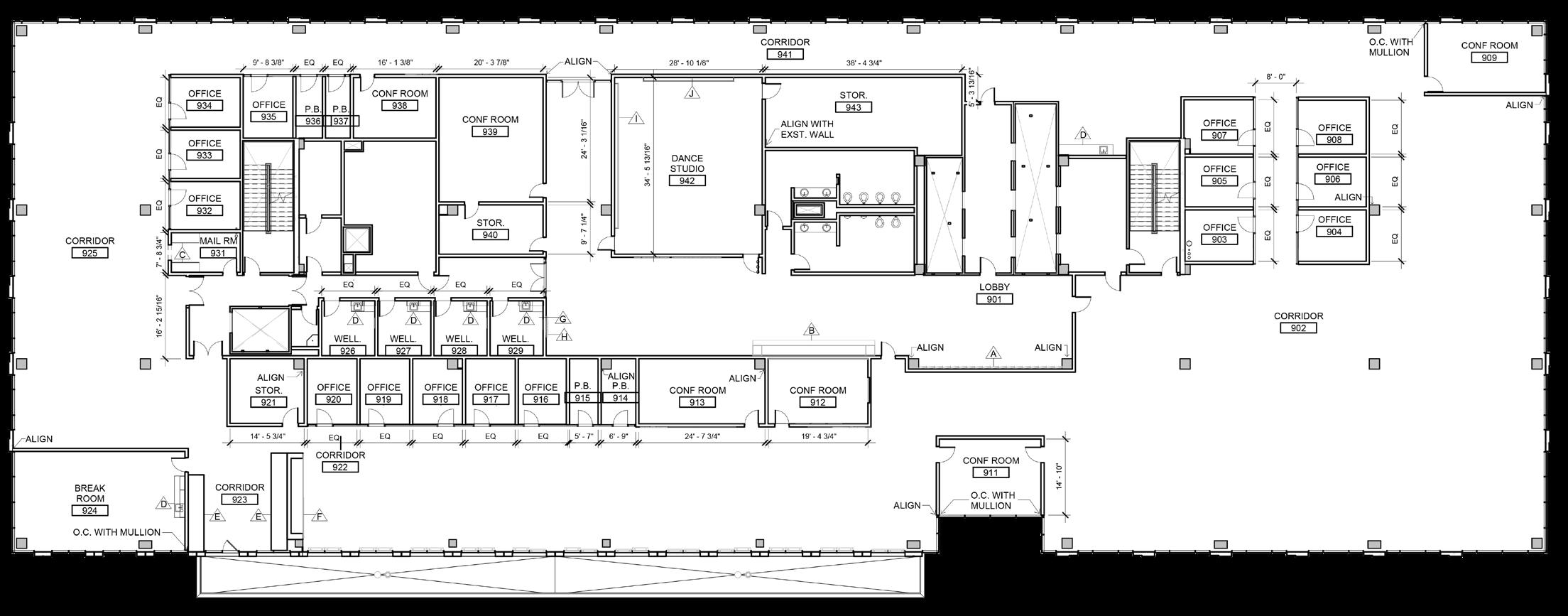


DALLAS COWBOYS CHEERLEADERS commercial office design fall 2024
FURNITURE PLAN
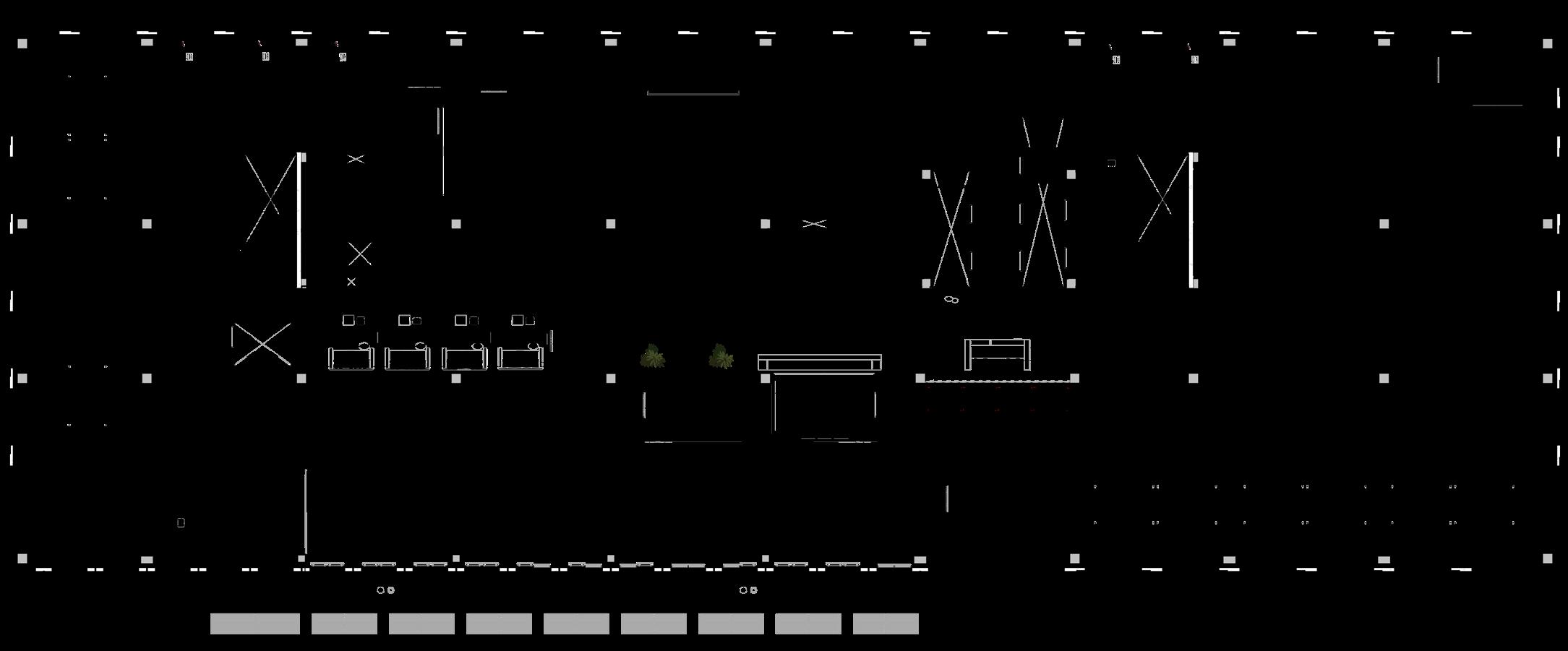
WALL SECTIONS
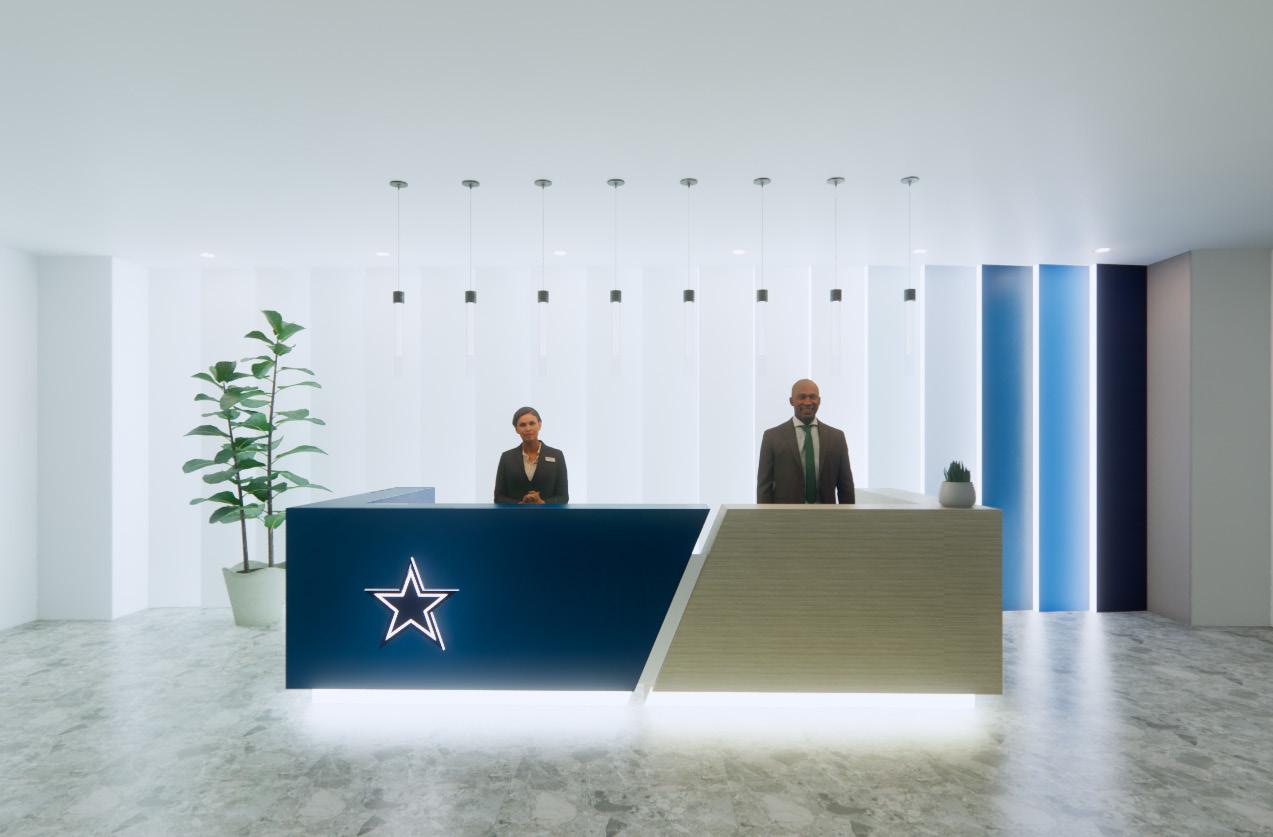
RECEPTION
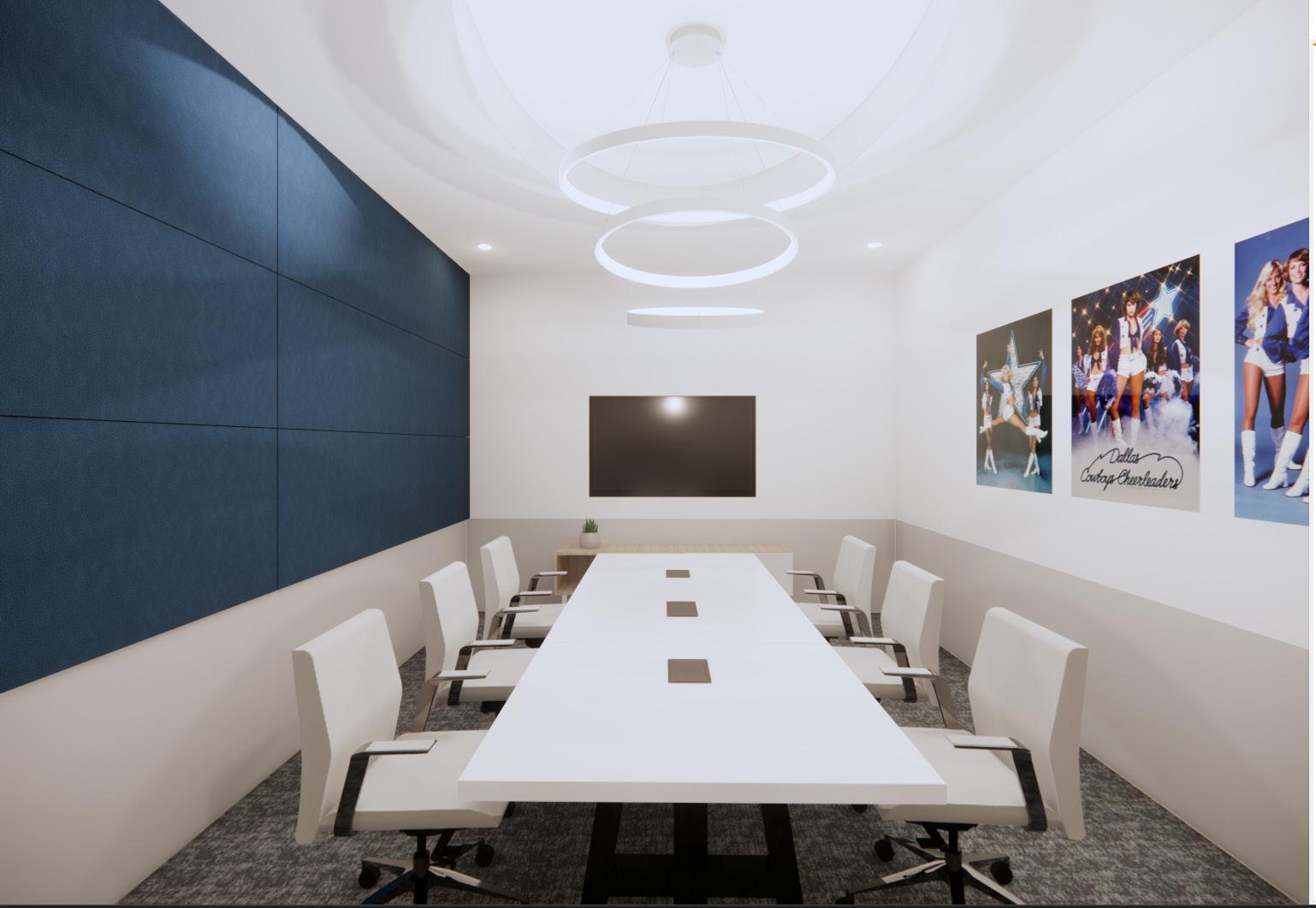
CONFERENCE ROOM
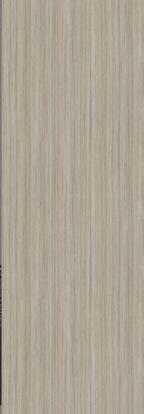
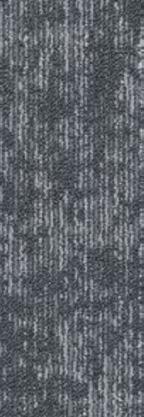

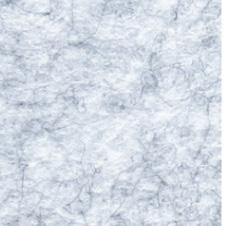




WELLNESS ROOM

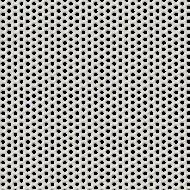

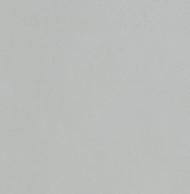
PRODUCTS
• Luxury Vinyl Tile
• Carpet Tile
• Paint
• Acoustic Ceiling Panel
• Marble Tile
• Perforated Wall Board
• Leather Upholstery
ATTRIBUTES
• Declare Label
• LBC Red List approved
• GREENGUARD Gold
• Low VOCs
• CRI Green Label Plus
• Cradle to Cradle
The design of Polū Wai, a gulfside Hawaiian fusion restaurant, seamlessly blends intimate and community dining. Architectural anchors such as columns, windows, partitions, and plants provide temporary screening for privacy, while wall-wash uplighting and low illuminance create a spacious and relaxing atmosphere. Pendant lighting in communal areas encourages social interaction, while natural materials like wood and stone evoke an authentic Hawaiian ambiance. A warm color palette enhances patron comfort.
Site Location: Kemah Boardwalk, Kemah, TX
Technologies Used: Revit, Enscape, Adobe InDesign, Adobe Photoshop
GOALS
• Support intimate and group dining
• Create privacy and comfort
• Reflect an authentic tropical environment
• Elevate patron comfort
SOLUTIONS
• Architectural anchors
• Temporary privacy screening
• Wall-wash uplighting
• Low illuminance
• Natural materials
• Warm color palette
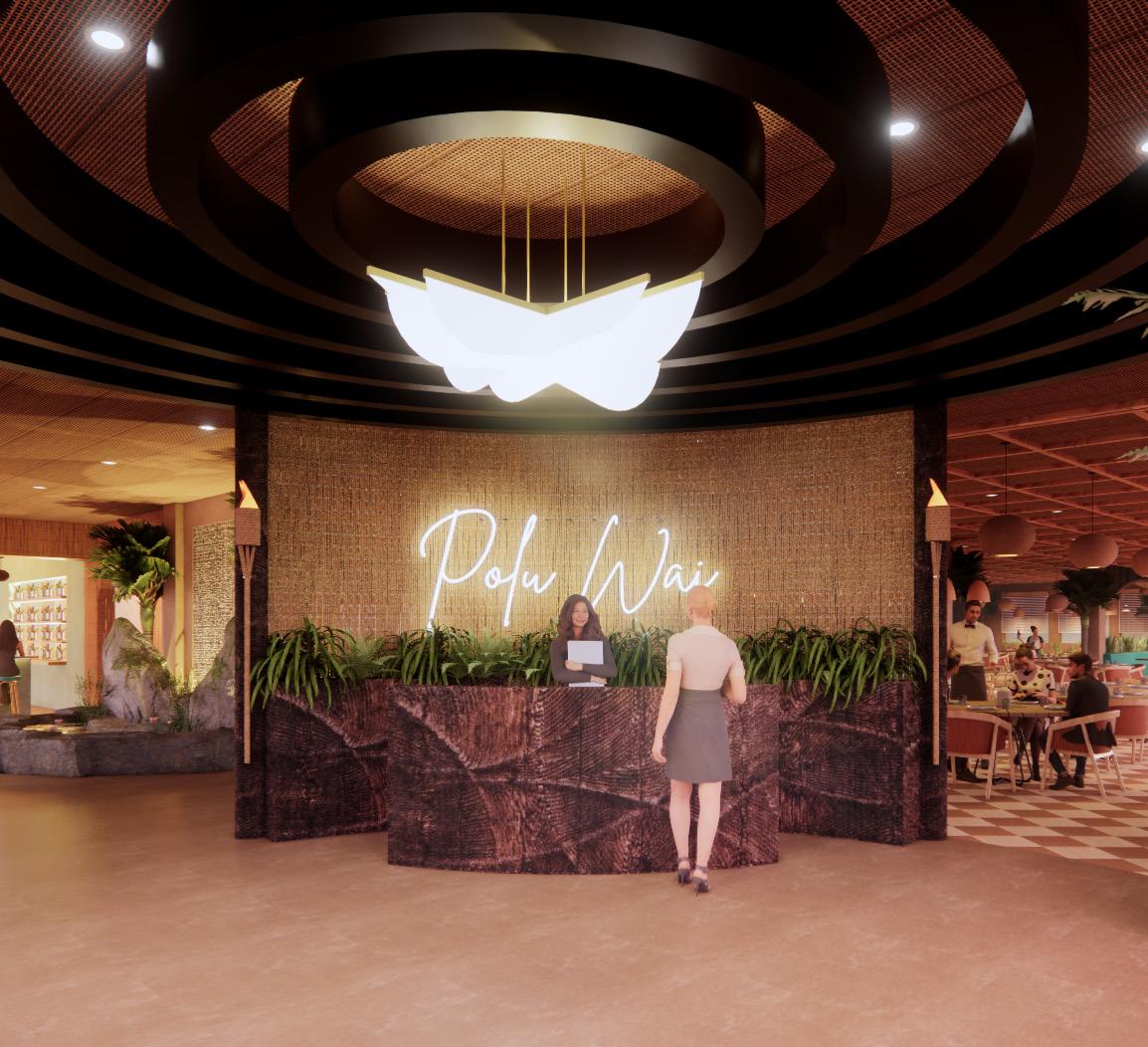
DESIGN GOALS
Polu Wai
HAWAIIAN FUSION BAR & GRILL

FLOOR PLAN
1. Waiting area
2. Outdoor seating
3. Bar area
4. Waterfall feature
5. Private dining room
6. Alcove seating
7. Main dining area
ZONING
Intimate Zone
Social Zone
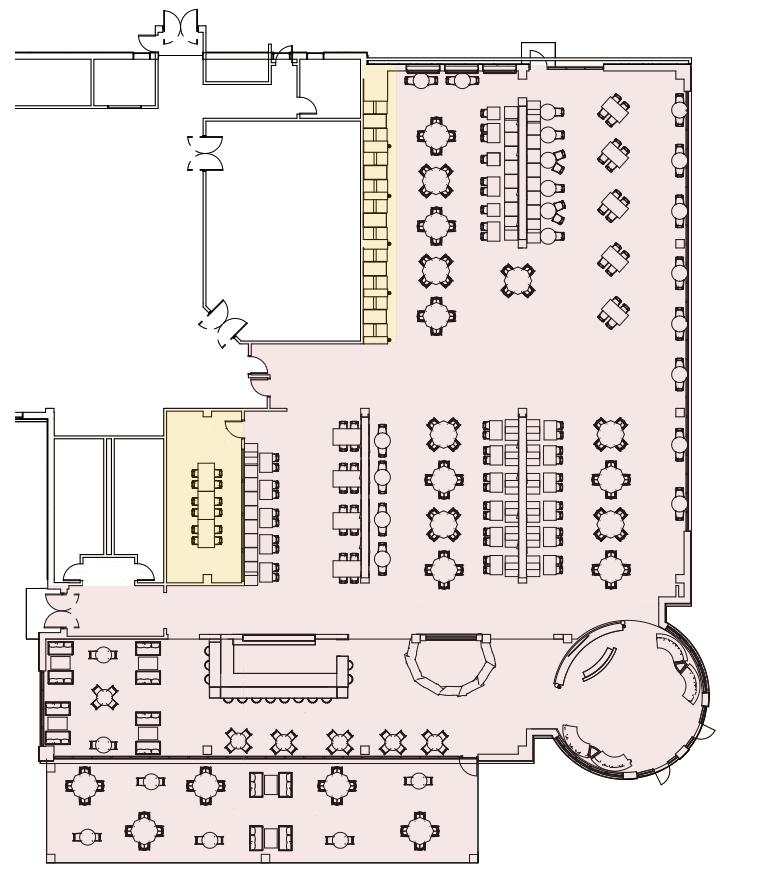
CIRCULATION ANALYSIS
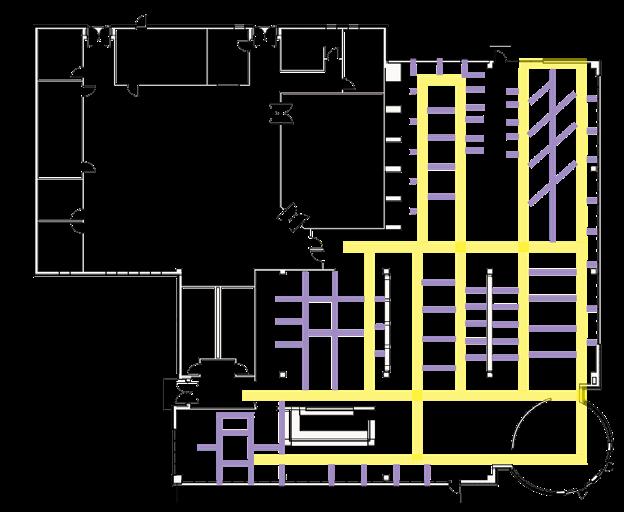

Aisle
Accessway
BUBBLE DIAGRAM

REFLECTED CEILING PLAN
SYMBOL TYPE
60" SUSPENDED CHANDELIER
20" PENDANT LIGHT- RATTAN
14" PENDANT LIGHT - RATTAN
9" PENDANT LIGHT - RATTAN
8" DOWNLIGHT RECESSED CAN
6" DOWNLIGHT RECESSED CAN
CEILING HEIGHT
11’ Ceiling Height LEGEND LEGEND
12’ Ceiling Height
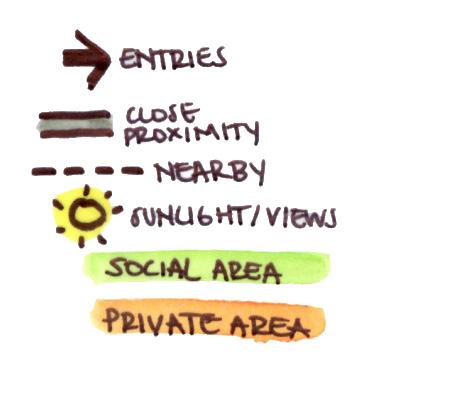
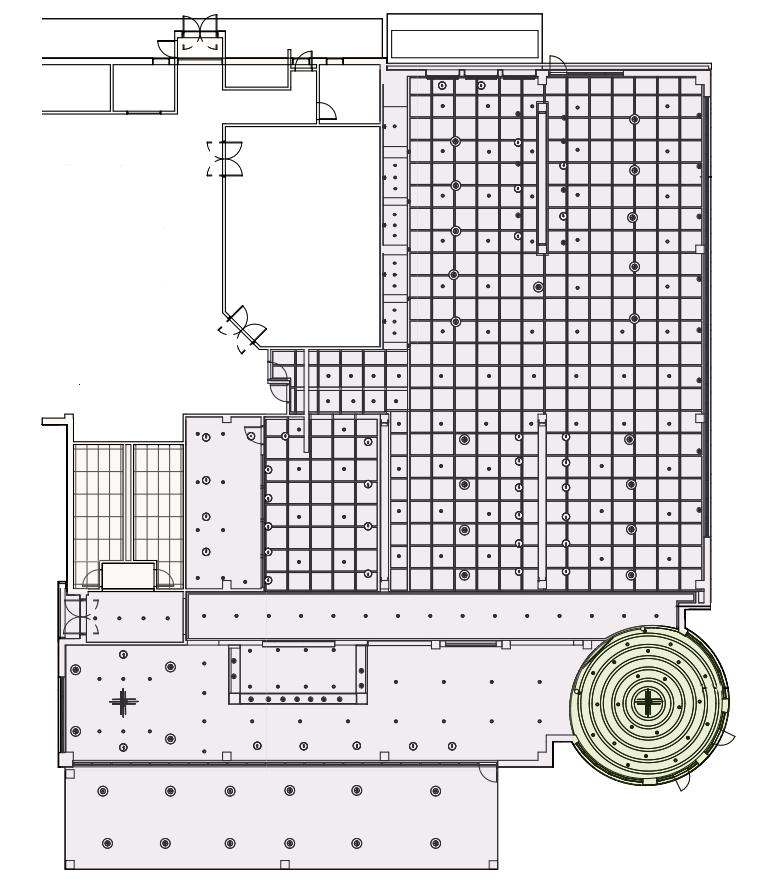
WOOD COFFERED CEILING W/ RATTAN TILES
REED FINISH ON PAINTED GWB. SUSPENDED ROUND PANELS ON GWB.
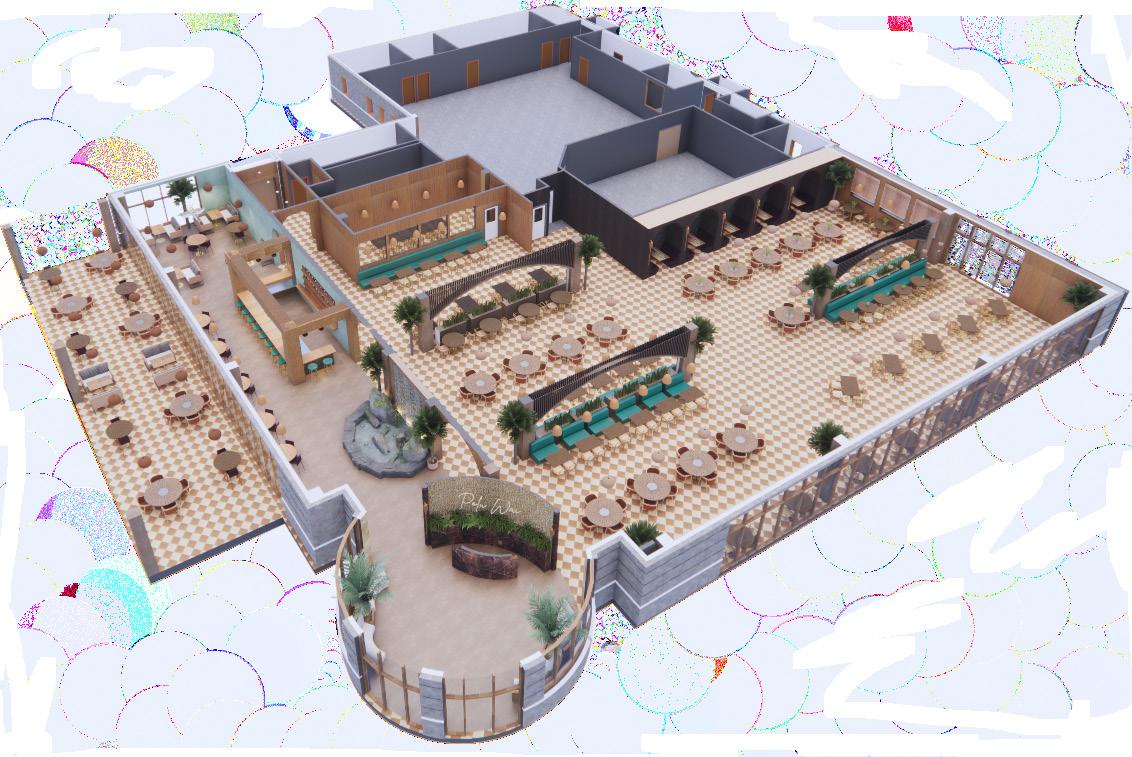
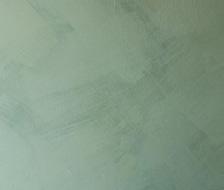

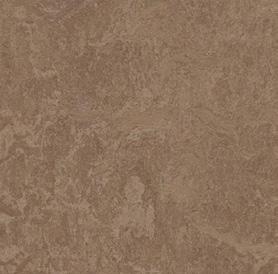
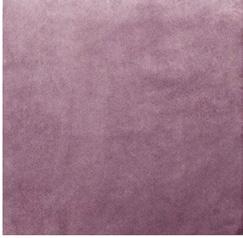
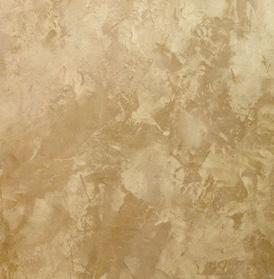


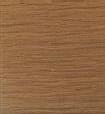

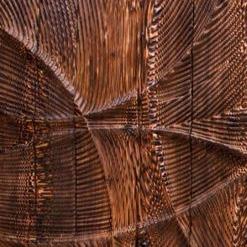
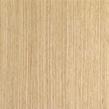
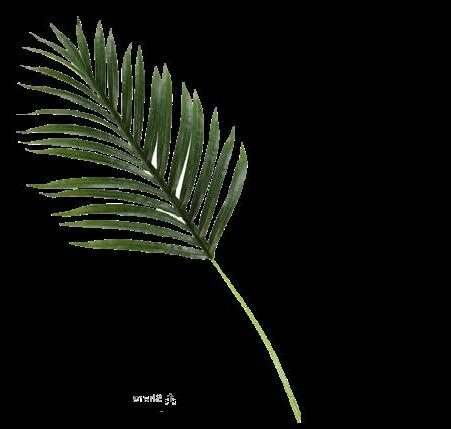
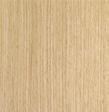
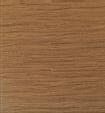
1. CEILING FINISH Rattan Tile
2. BANQUETTE UPHOLSTERY Sustainable Vinyl
3. WALL FINISH Lava Rock
4. WALL FINISH Custom Wood Art
5. FLOOR FINISH Walnut & White Oak
6. BAR WALL FINISH Quartzite
BOOTH UPHOLSTERY
Cotton Velvet
WALL
Lime Wash Paint FLOOR
Linoleum Sheet
10. WALL
Lime Wash Paint
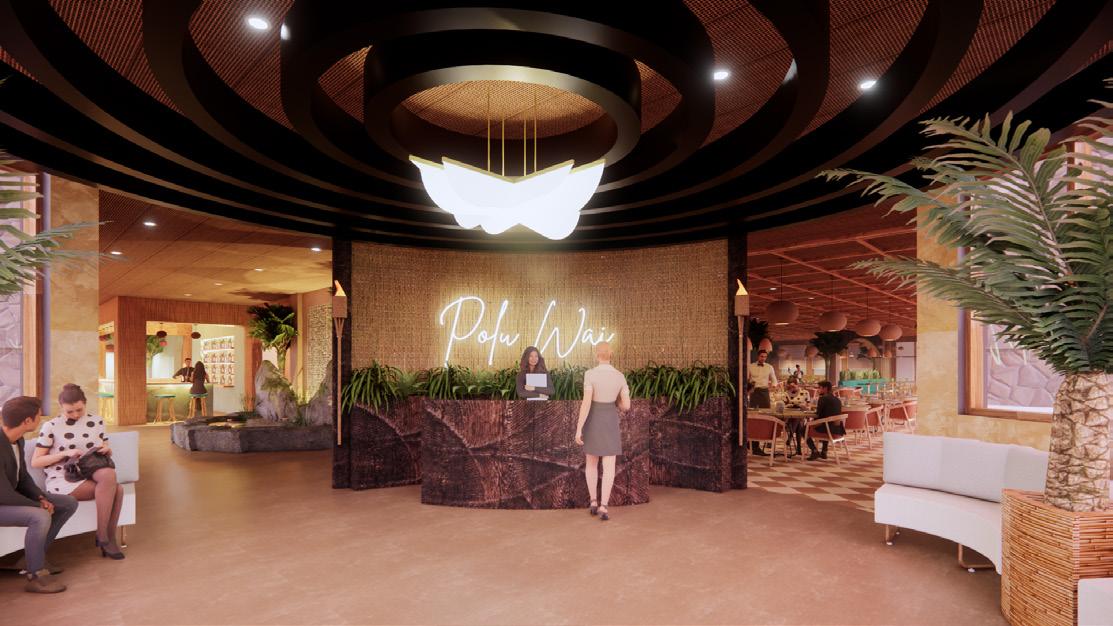

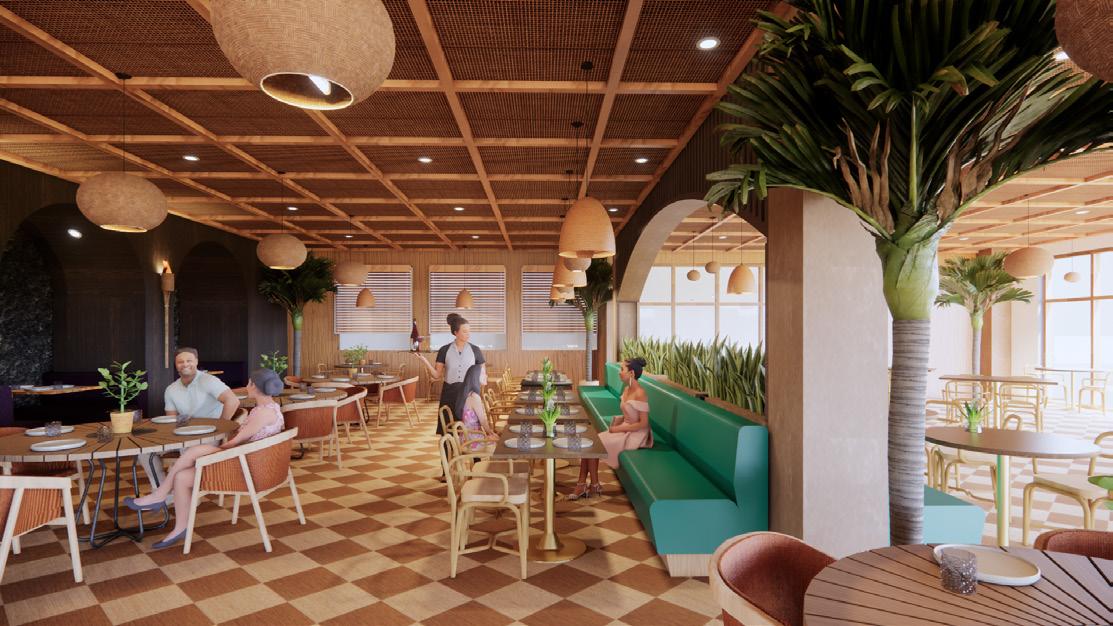
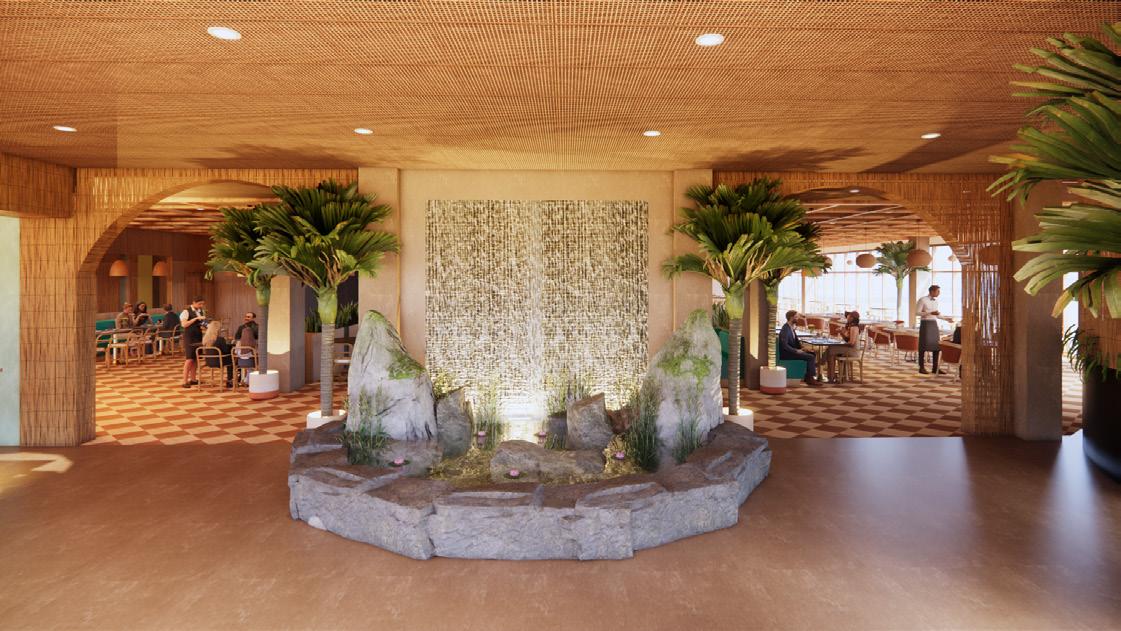
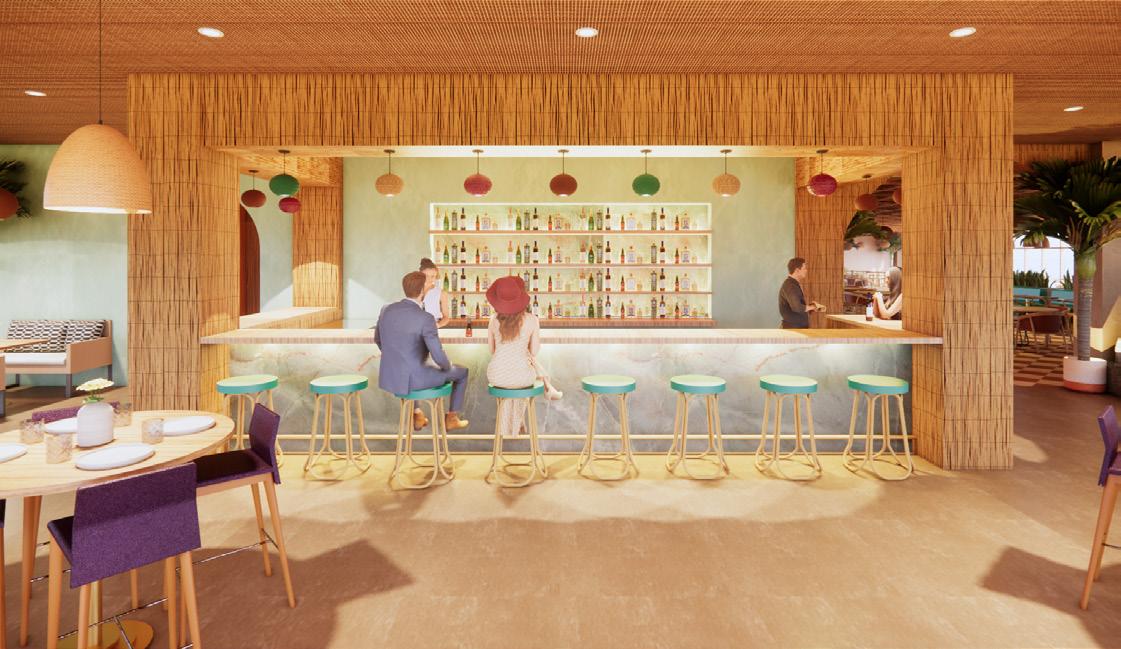

The office design for information technology company Vision Computer Solutions implements several strategies to support collaboration, productivity, and engagement. Standing desks promote movement and energy, reducing stress and enhancing productivity. Employee conference rooms are strategically positioned to receive daylight, improving productivity and collaboration. High-top tables serve as shared work surfaces for help desk employees, supporting collaboration by facilitating clear communication.
Site Location: Dallas, TX
Technologies Used: Revit, Enscape, Adobe InDesign, Adobe Illustrator, Adobe Photoshop
GOALS
• Support collaboration
• Prioritize employee engagement
• Promote movement and energy
• Reduce stress
SOLUTIONS
• Central gathering spaces
• Whiteboards
• Game room
• Snack bar
• Lounge area
• Standing desks
• Shared worksurfaces
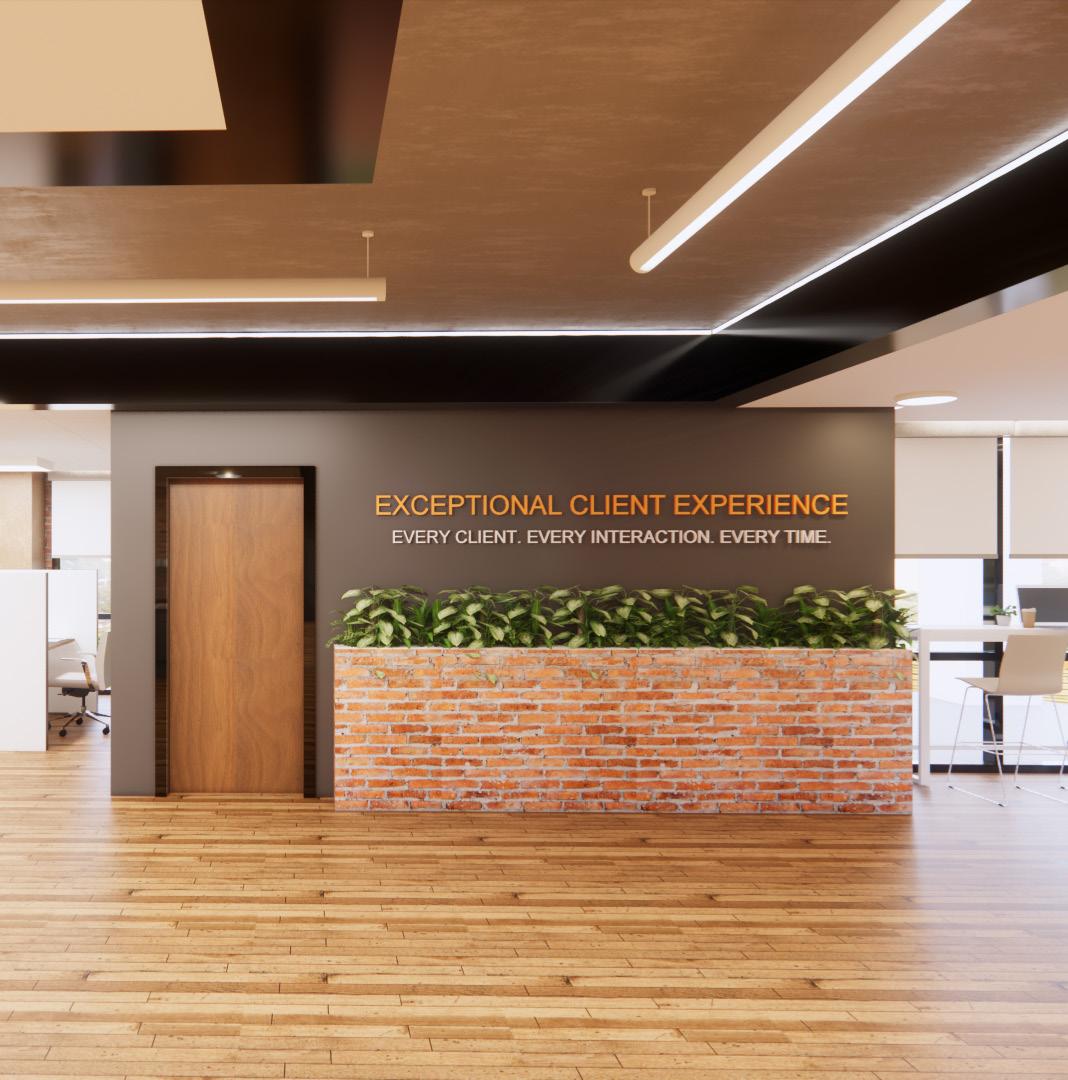
VISION COMPUTER SOLUTIONS commercial office design spring 2024
CODE ANALYSIS DIAGRAM

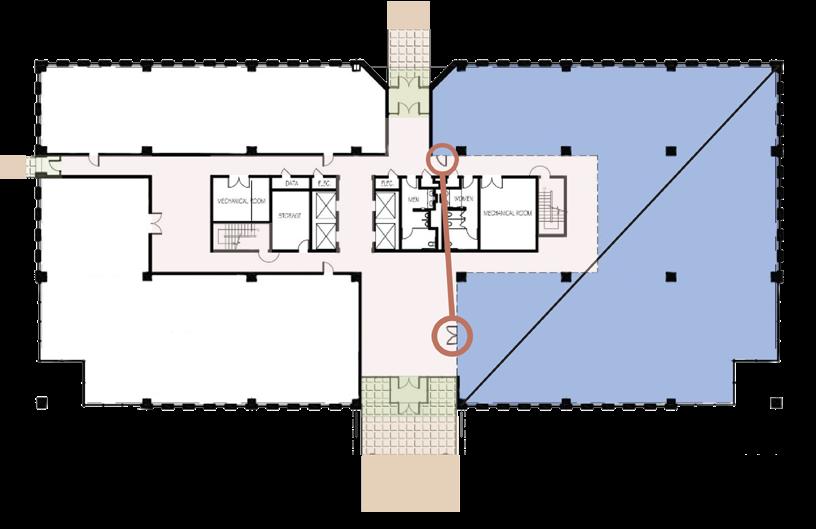
Reception
Conference room
Office
Snack bar
Lounge
CEO office
7. Team working area 8. Touchdown area 9. Game room
Break room
Storage room
VISION COMPUTER SOLUTIONS
ORTHOGRAPHIC
FLOOR PLAN
APPLICATION OF EMPLOYEE ENGAGEMENT
commercial office design spring 2024

A game room featuring a ping pong table and video gaming fosters team building and stress relief. A snack bar supports workers by boosting morale and increasing energy. A designated lounge space provides relaxation, which positively impacts absenteeism, performance, and creativity. By providing central gathering spaces that promote dynamic interaction between team members, the company’s highly engaging and collaborative culture remains central to the design.
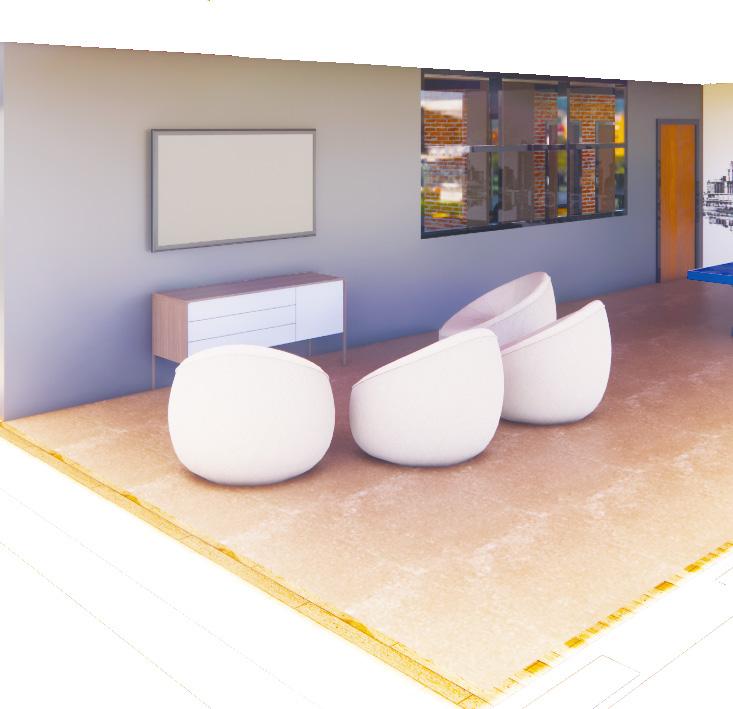

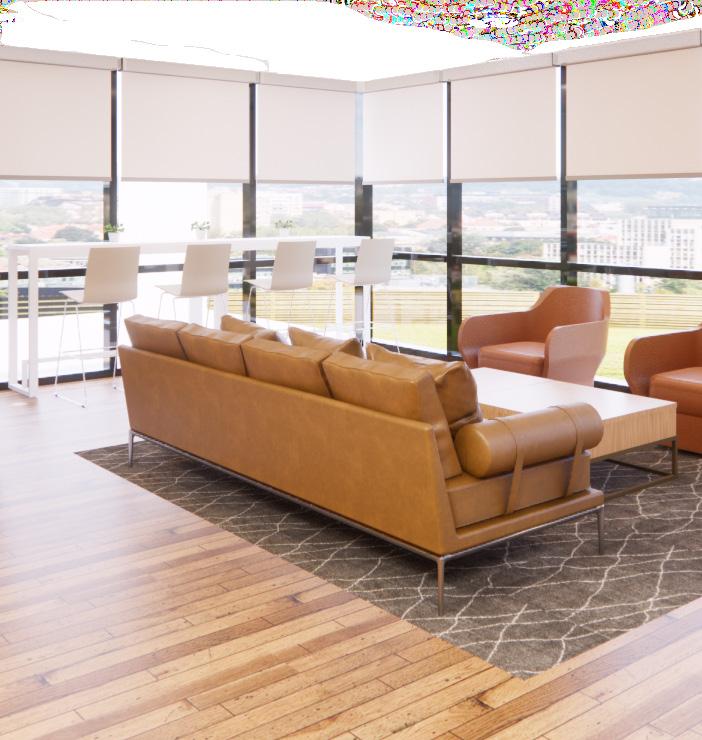
GAME ROOM
SNACK BAR
LOUNGE
MATERIALS
CALLOUTS FROM VIEW TO CEO OFFICE
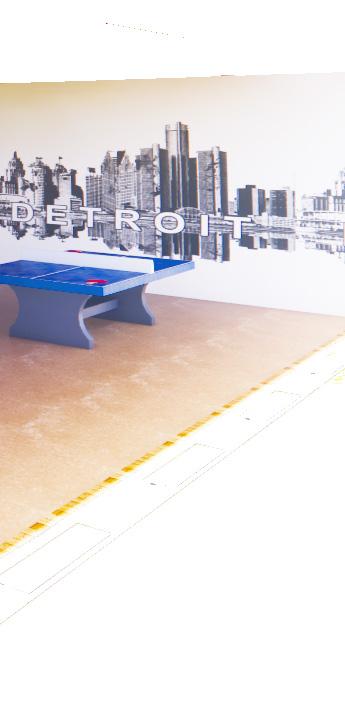
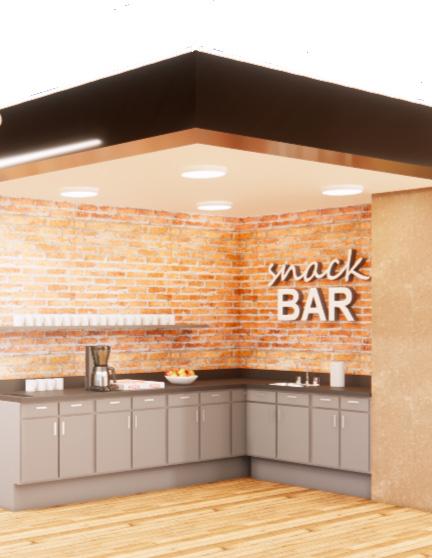

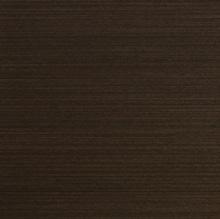
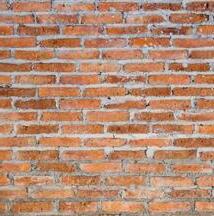

The industrial aesthetic of the office is brought to life through the integration of bronze, brick, and hardwood elements. These materials and finishes paired with sleek gray colors create a cohesive environment that reflects the essence of modern industrial design.
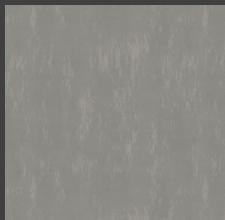

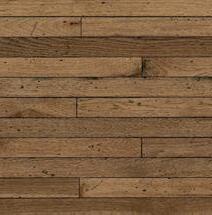
FLOOR FINISH
Hickory
Hardwood
CEILING FINISH Concrete
WALL FINISH Paint
WALL FINISH Exposed Brick
RISER FINISH Oil Rubbed Bronze
HALLWAY VIEW
VISION
ELEVATIONS
LARGE CONFERENCE ROOM (SOUTH RECEPTION

RENDERINGS



(SOUTH VIEW)
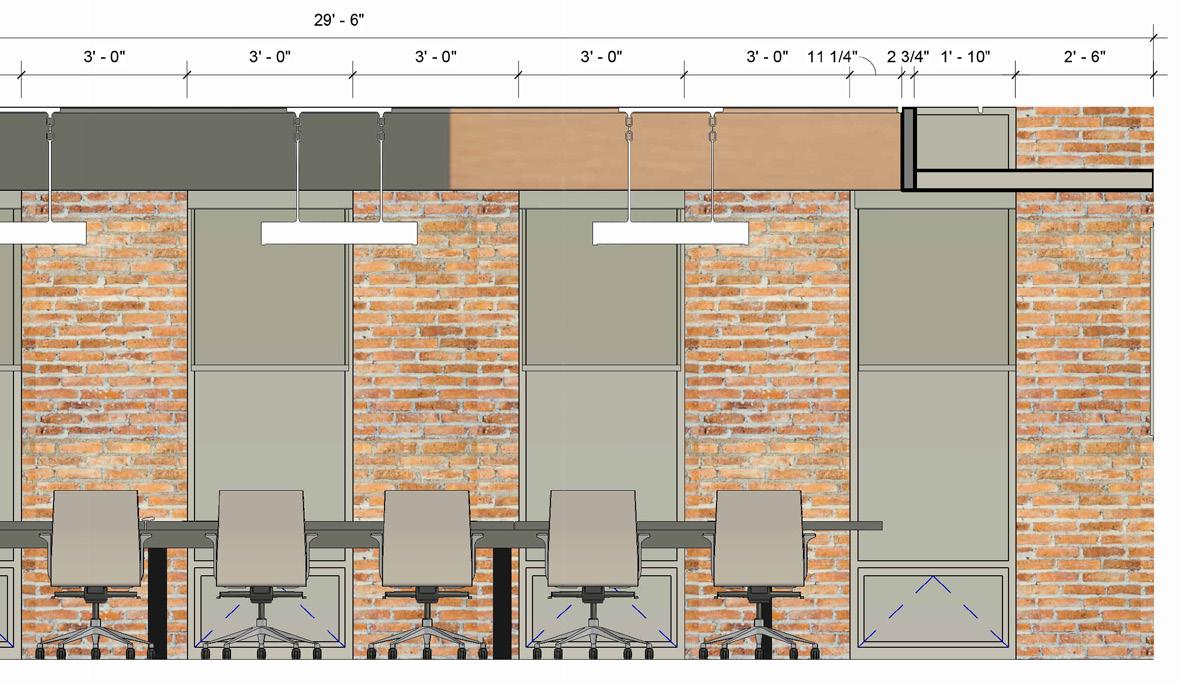
LARGE CONFERENCE ROOM (WEST VIEW)
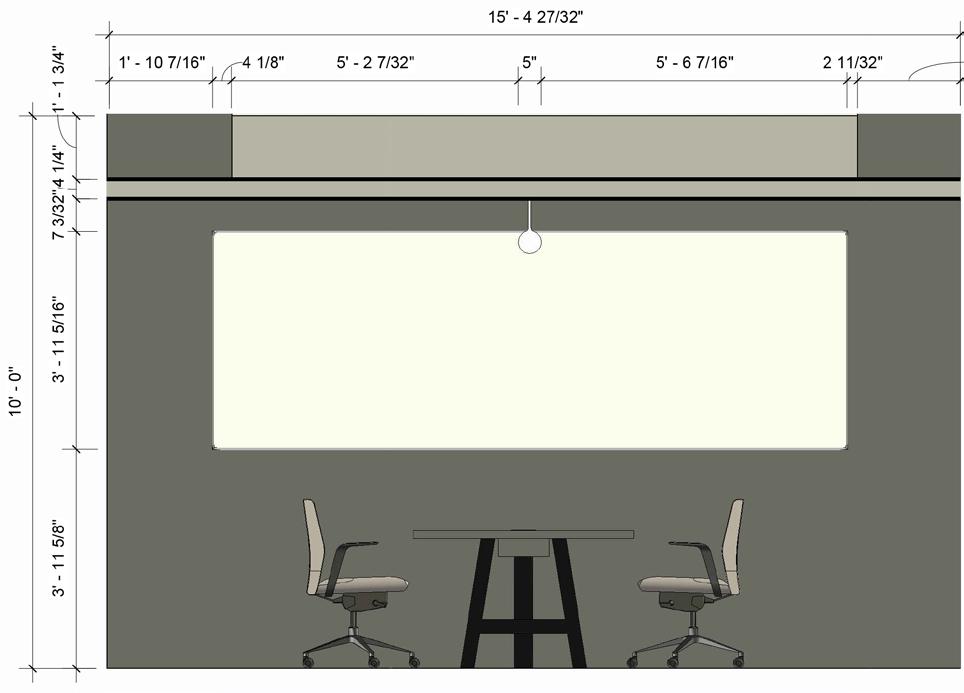

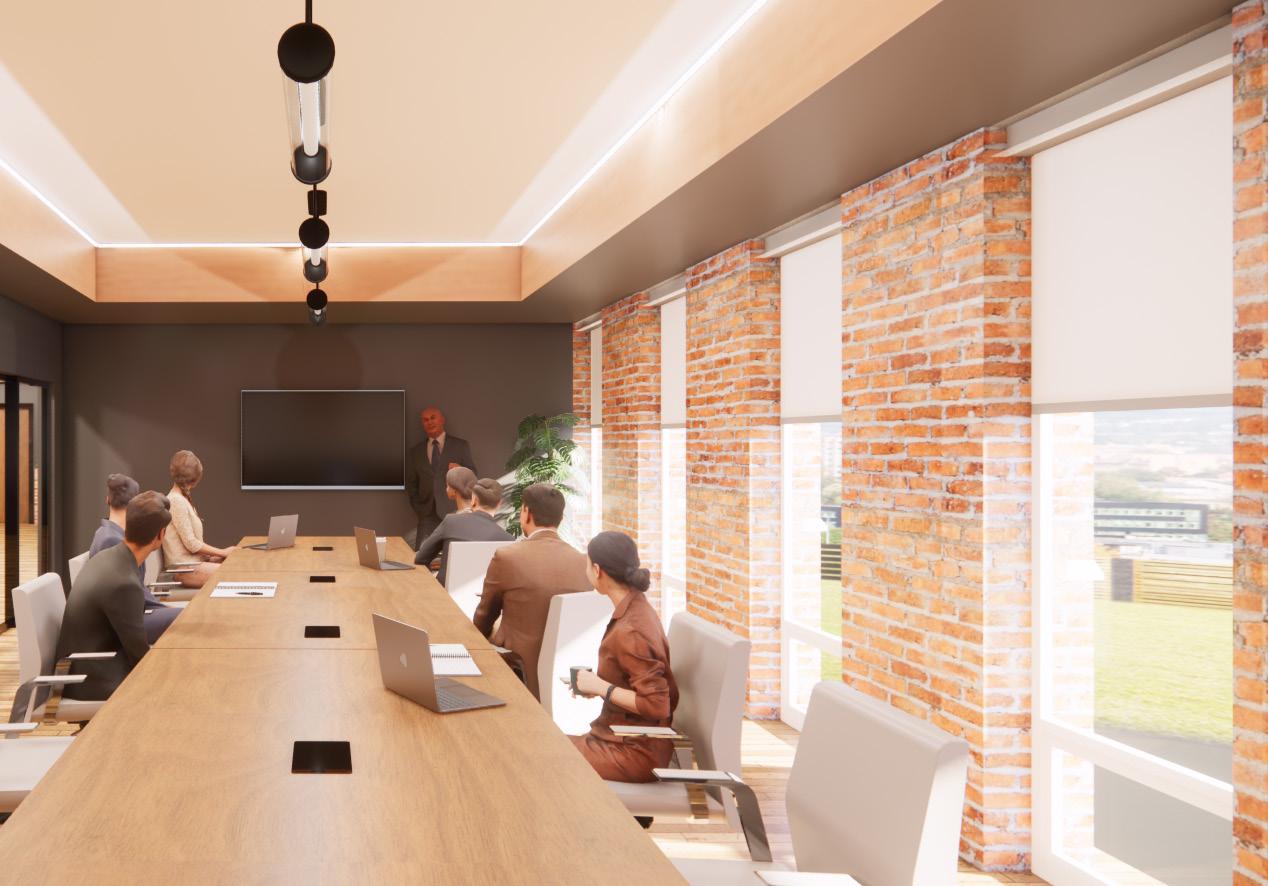
LARGE CONFERENCE ROOM (EAST VIEW)

LARGE CONFERENCE ROOM (WEST VIEW)
The Zen Den seeks to create a neuro-inclusive space that minimizes overwhelming stimuli for neurodivergent university art students aged 18-26 who experience sensory dysregulation and difficulties processing sensory stimuli.
Site Location: University of North Texas College of Visual Art and Design Rooftop Garden, Denton, TX
Technologies Used: Revit, Enscape
Awards: Submitted to 2023 IDEC Juried Student Competition by department
GOALS
• Accommodate hypersensitive and hyposensitive users
• Improve self-regulation
• Enhance mental wellbeing
SOLUTIONS
• Remote rooftop location
• Furniture choices
• Lighting controls
• Temperature controls
• Degrees of privacy
• Soothing color palette
• Biophilic design

competition fall 2023
The fourth floor Art and Design building rooftop patio observes less foot traffic than other floors of the art building, making it an ideal choice for a quiet mindscape. Rooftop access allows for natural lighting and views of nature, central to the Zen Den’s biophilic design goals.
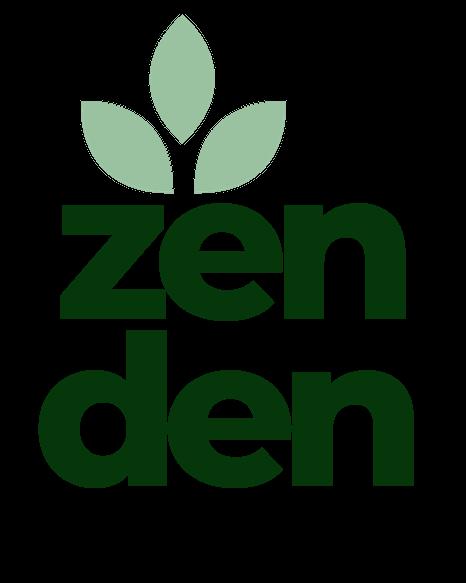
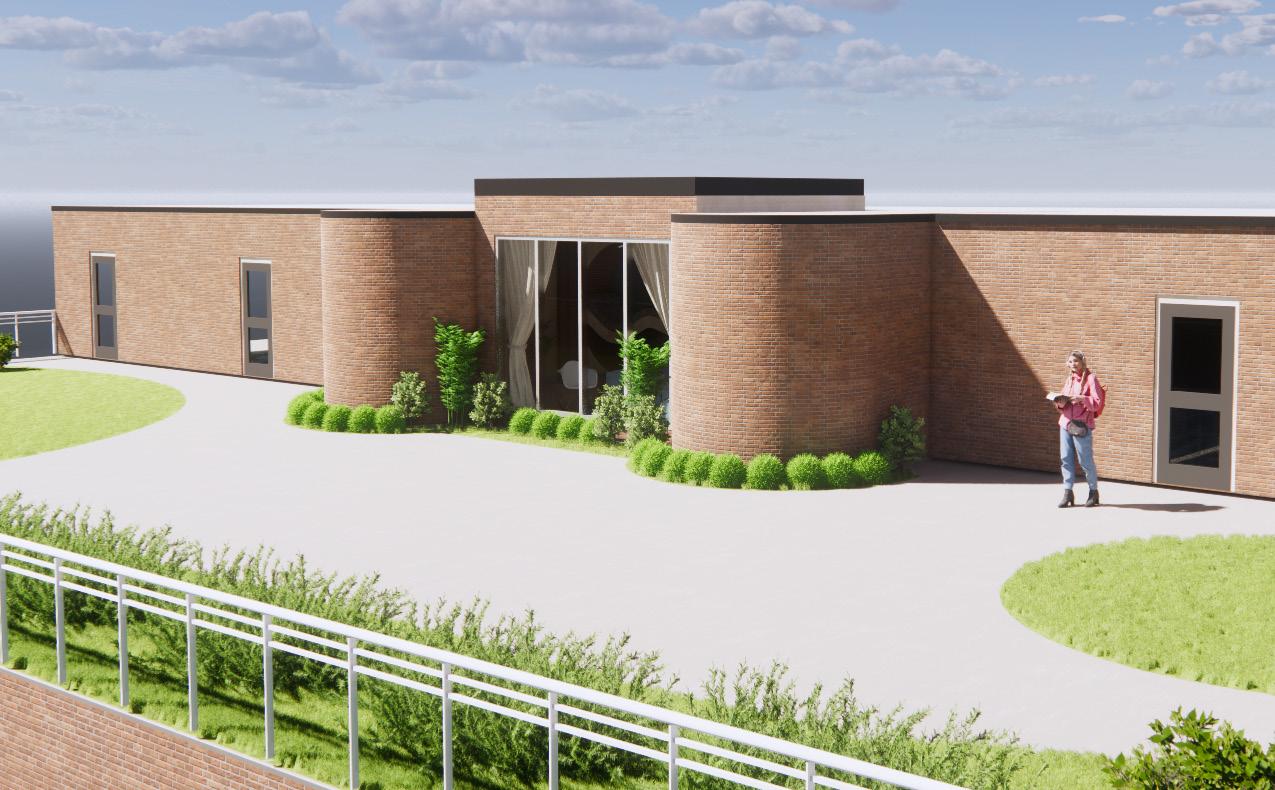
A hypersensitive student may visit the Zen Den and elect to spend time in one of two privacy pods designed to encourage alone time. A hyposensitive student pursuing sensory input may enter the Zen Den for its controllable stimulants and positive distractions.
The Zen Den’s skylight, large window, and indoor water feature contribute to biophilic design. By introducing natural stimuli into the environment, the Zen Den provides a positive auditory experience, cues the body’s sleep-wake cycle, and increases comfort levels, boosting mental health.
ZEN DEN 2023 idec student
EXTERIOR VIEW
G SEAT
a calming sensation
mic movements create ictable motion pattern
egulates the nervous
m EATURE
n gthening the ction with nature
es stress and anxiety
creases comfort levels POD safe retreat
de can be helpful to and calm emotions
g or after a sensory own
S T I M U L A T I O N
C H O I C E
F O C U S
E R G O N O M I C
SKYLIGHT
• Skylight
RELAXATION ZONE
Stabilizes circadian rhythm
• Water feature
• Dynamic furniture
Exposure to daylight acts as a natural time cue for the body’s sleep-wake cycle
WATER FEATURE
Stimulation
Introduces natural stimuli into the built environment and provides a positive auditory experience
FURNITURE
Supports positive distractions
Integrating movement into furniture, like rocking or swinging capabilities, creates soothing rhythms
Thermal soother
• Open or closed curtains
• Relaxation zone
• Furniture
Thermal soothers can send sensory zaps to the system, helping to stabilize sensory dysregulation
CURTAINS
Transformation
The option to adapt into social immersion or privacy creates stability
FURNITURE
Opportunity for choice
Providing variety and choice of furniture accommodates diverse needs
SWINGING SEAT
• Swinging seat
Encourages focus and attention
• Water feature
• Privacy pods
Organized and structured movements allow for better processing of other stimuli and surroundings
PRIVACY POD
Improves focus
Removing or limiting social components can supply uninterrupted focus time
WATER FEATURE
Concentration
Nature soundscapes are productive sound maskers and reduce distractions
SWINGING SEAT
• Swinging seat
SKYLIGHT
Enhances the vestibular system
• Relaxation zone
Repetitive swinging motion improves balance through consistent stimulation
RELAXATION ZONE
Supports natural posture
Connection with nature
Improves mental well by offering visual stim a view of nature
CURTAINS
Ability to control light
Headrest accommodates the head and shoulders, and a furniture back accounts for the natural curve of the spine
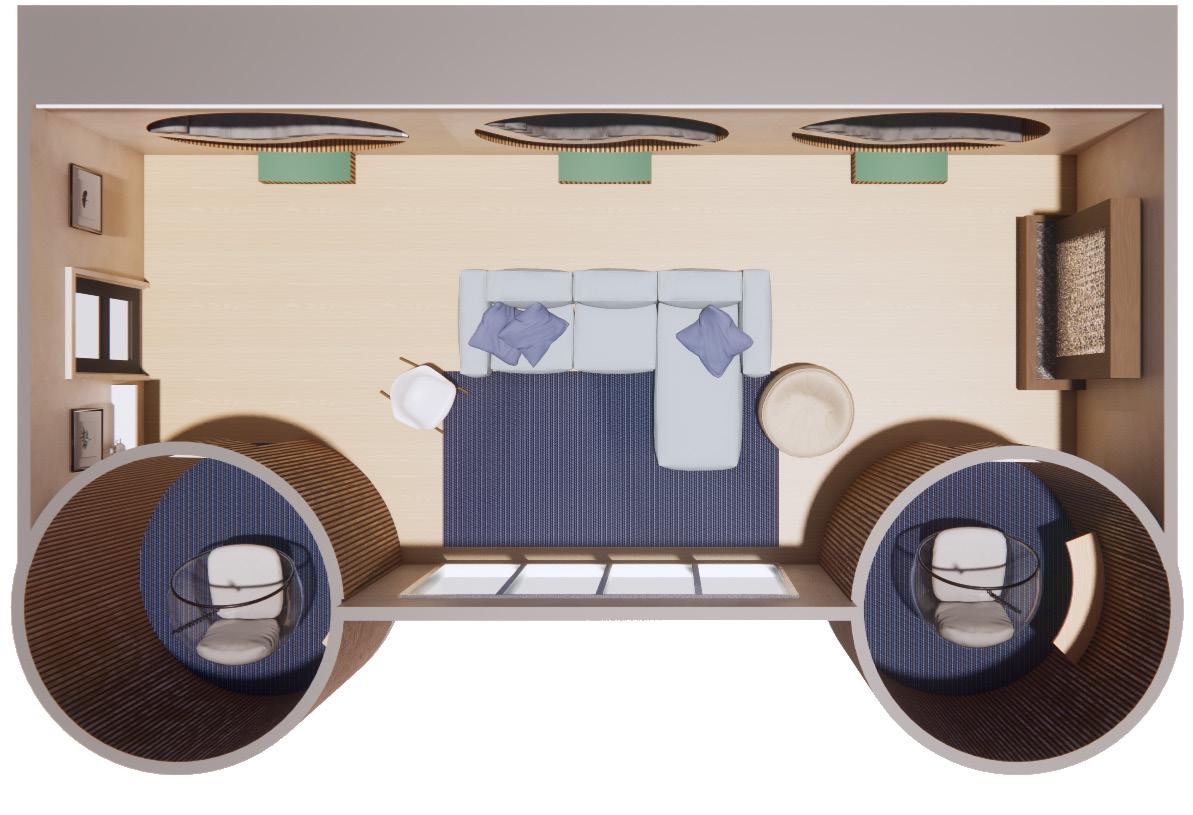
FLOOR PLAN
Offering flexibility with brightness levels allow adjustable lighting ba personal preference
Soft, muted colors create a peaceful environment. Subdued colors mixed with gray, especially blues and greens, are preferred by those with autism.
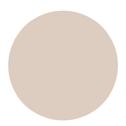
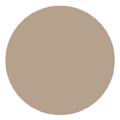

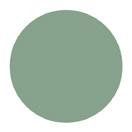
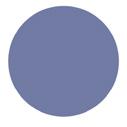
1. Entry/exit
2. Relaxing zone
3. Water feature
4. Privacy pod
5. Shared seating
COLOR PALETTE
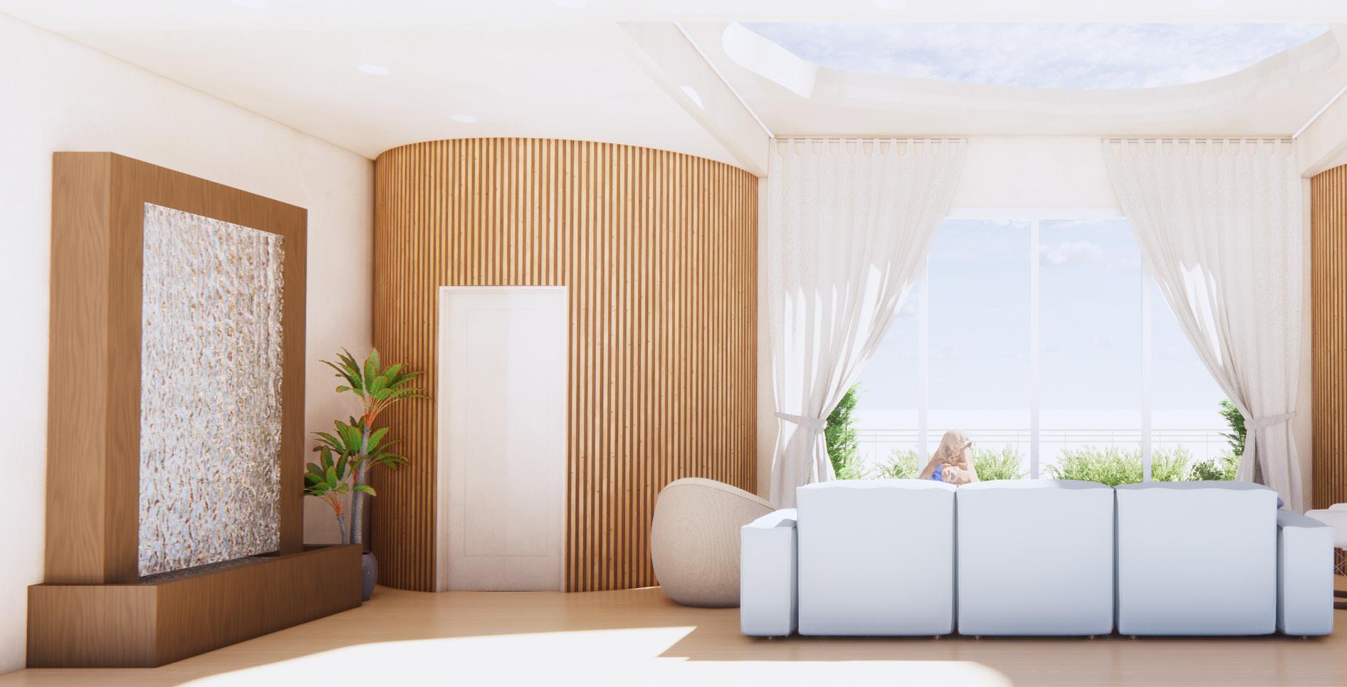
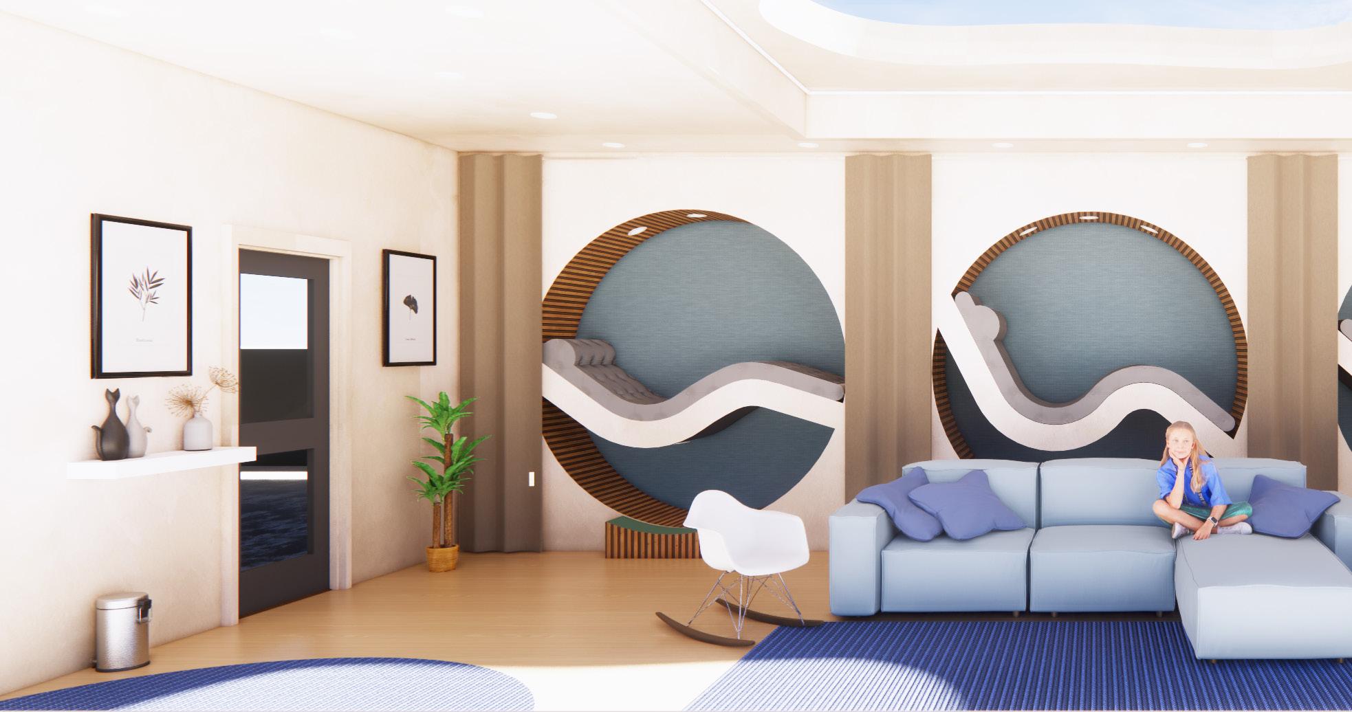

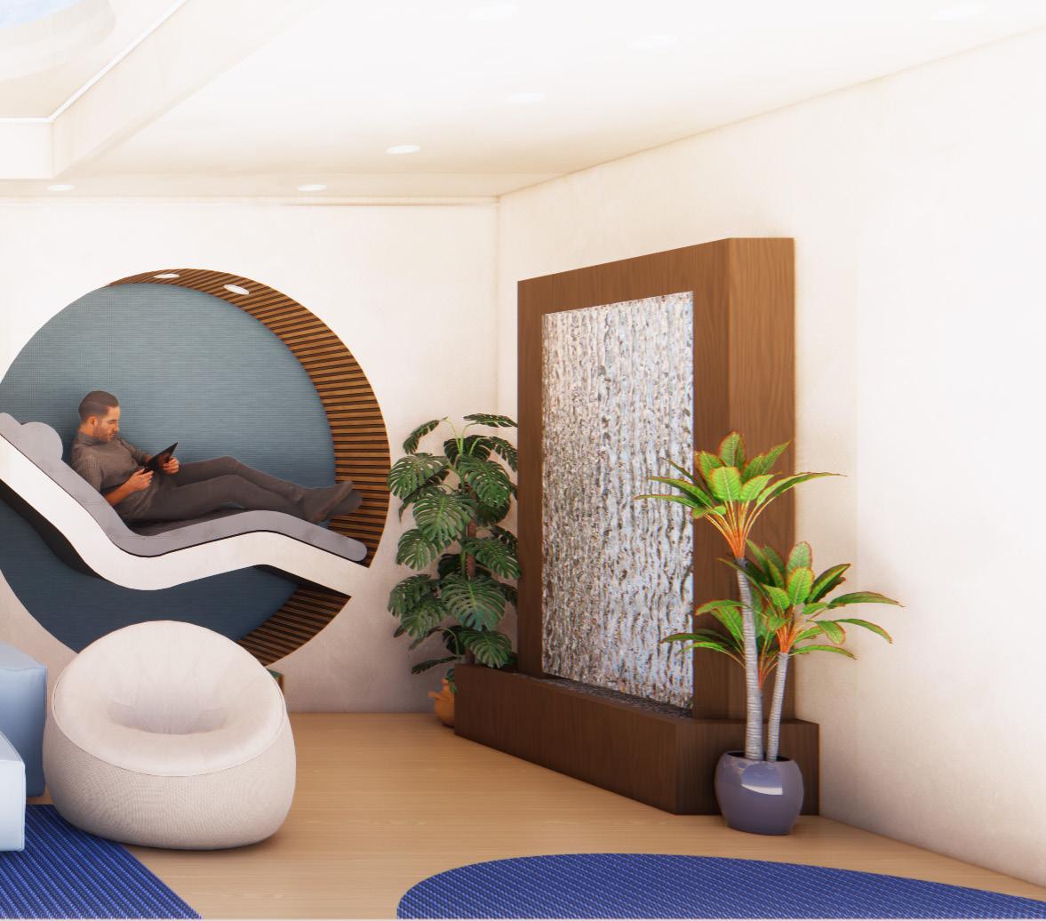
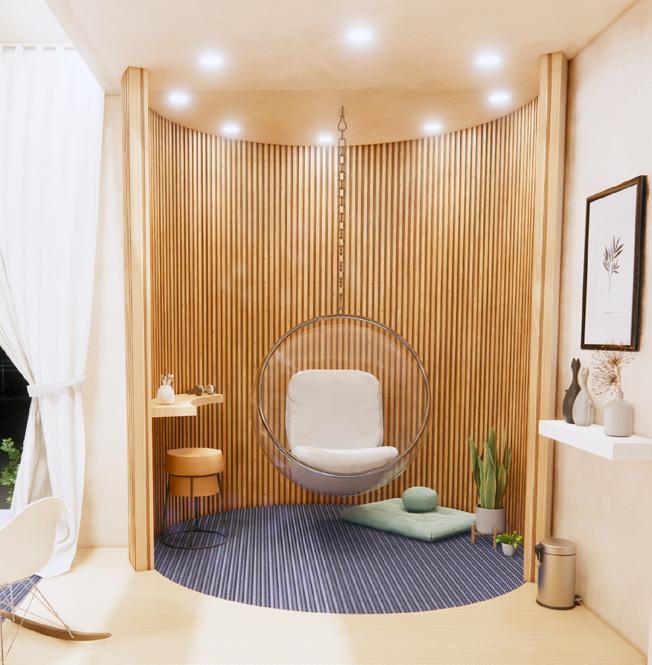

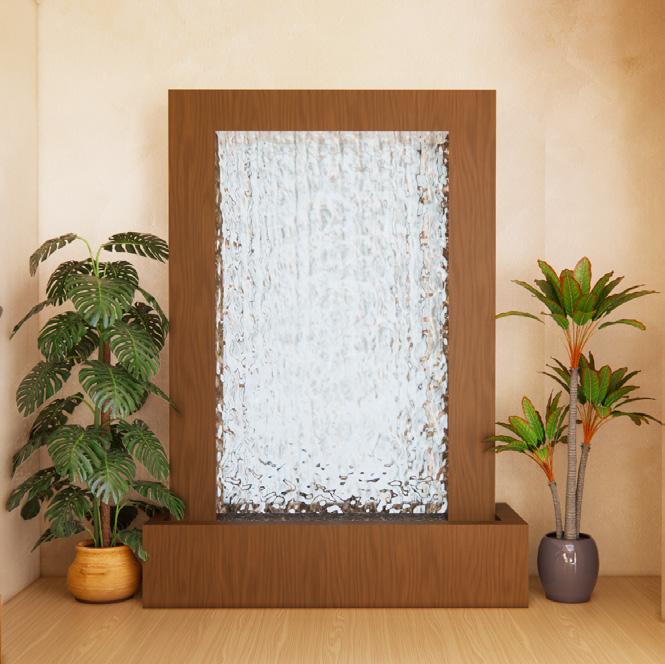
SOUTH VIEW
PRIVACY POD
My artistic inspiration is derived from sentimental memories central to my identity. Each subject matter is chosen with intentionality and the desire to honor impactful experiences or objects that compose my surroundings.
The following works were completed within university curricula and granted me the opportunity to express my perception of intangible feelings. The following pieces were completed in my favorite mediums, gouache paint and charcoal pencil.
Mediums: Gouache paint, charcoal pencil
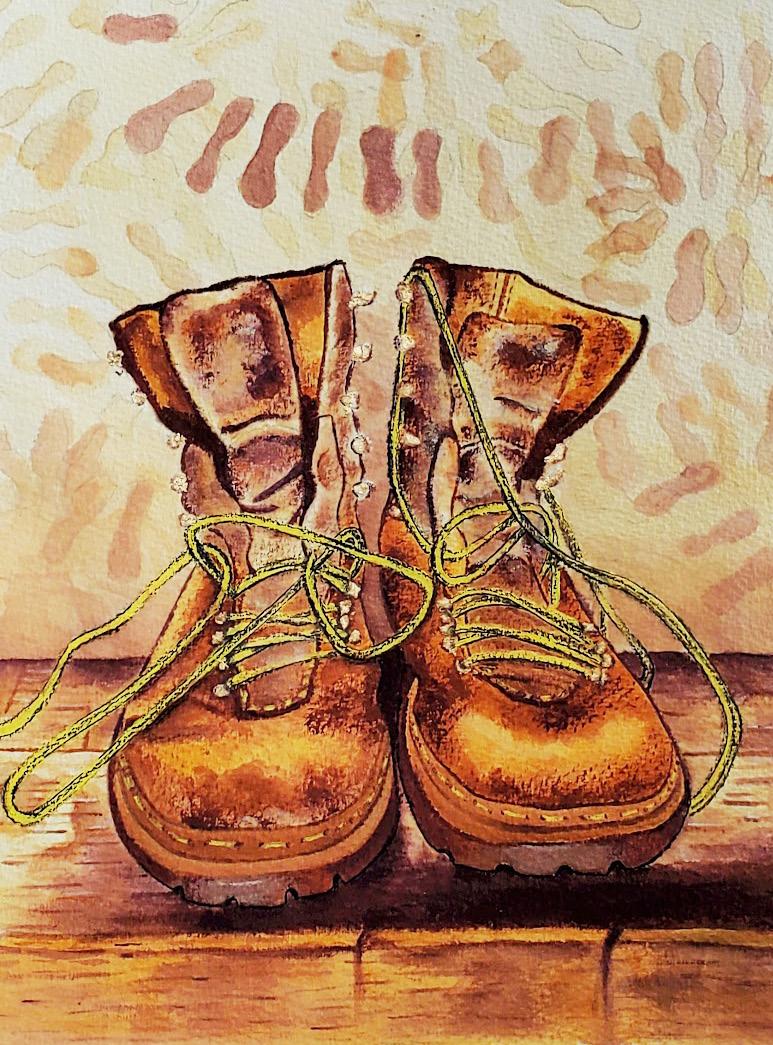
MUNDANE MONOCHROMATIC
Photograph an everyday object and create a monochromatic artwork. Chosen color must be the color that appears the least in the photograph.
Gouache paint and gold leaf, 2021

STILL LIFE
Arrangement and composition of a still life scene followed by charcoal illustration. Depiction of a metronome, a horse statue, and a candle snuffer.
Charcoal pencil, 2021
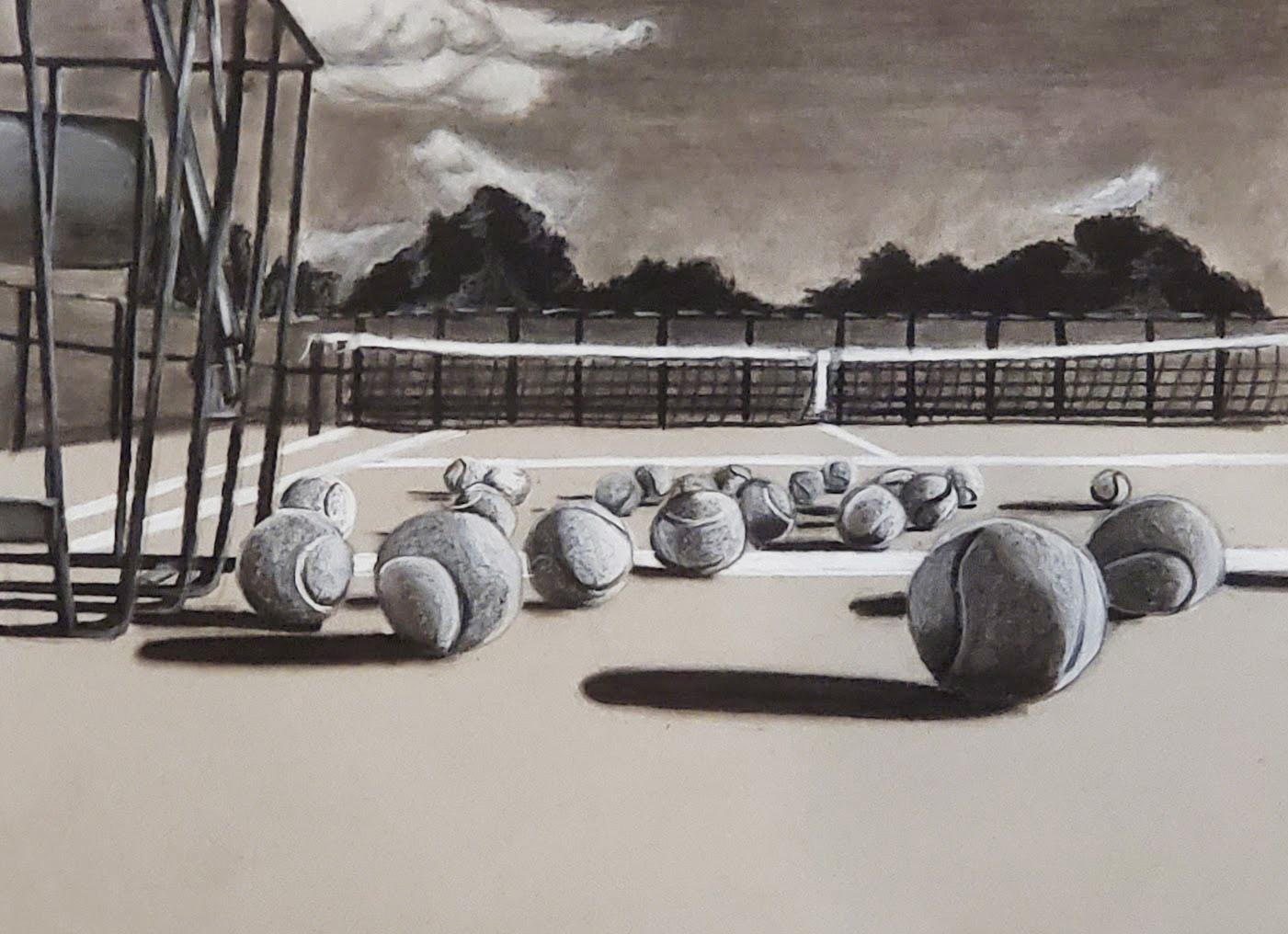
DRAWING IN TIME
Capture three photographs of the same location over time and illustrate three of the resulting photographs. Selection of one piece from the series showcasing a hopper and tennis balls on a tennis court.
Charcoal pencil on toned paper, 2021

jennamanceinteriors@gmail.com www.linkedin.com/in/jennamance
