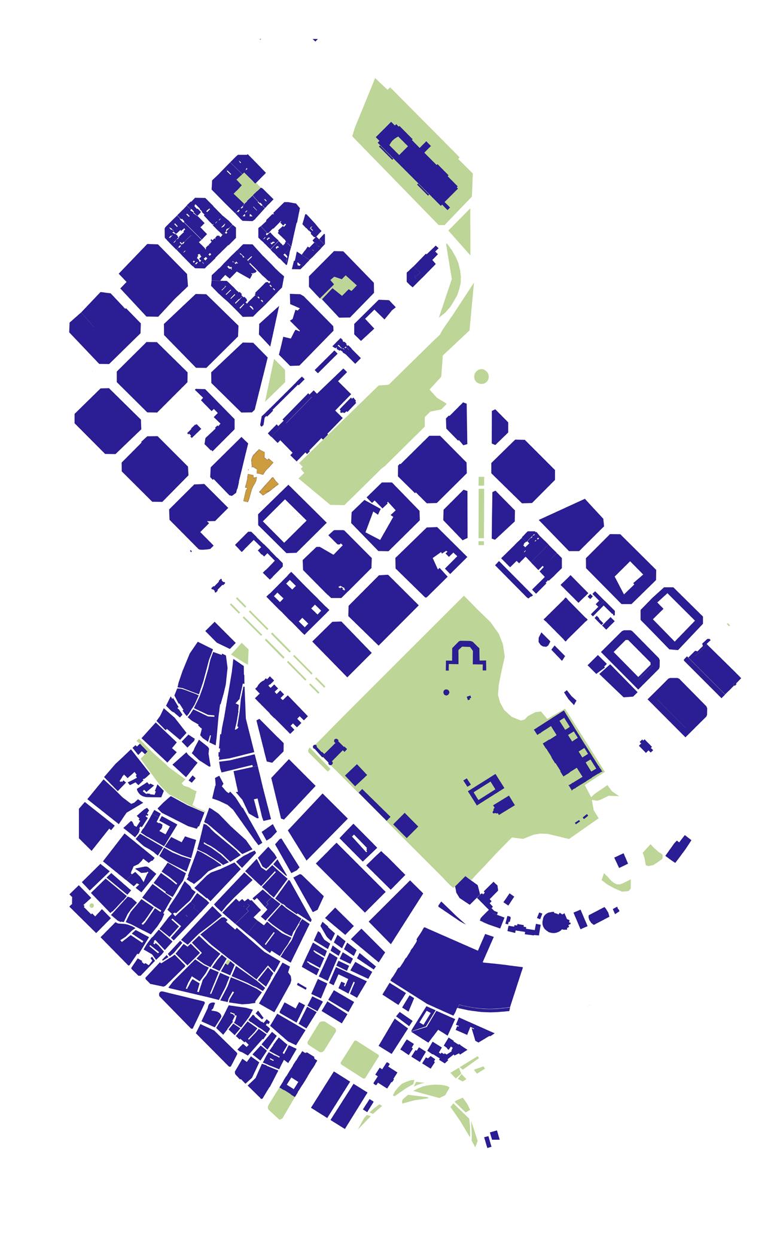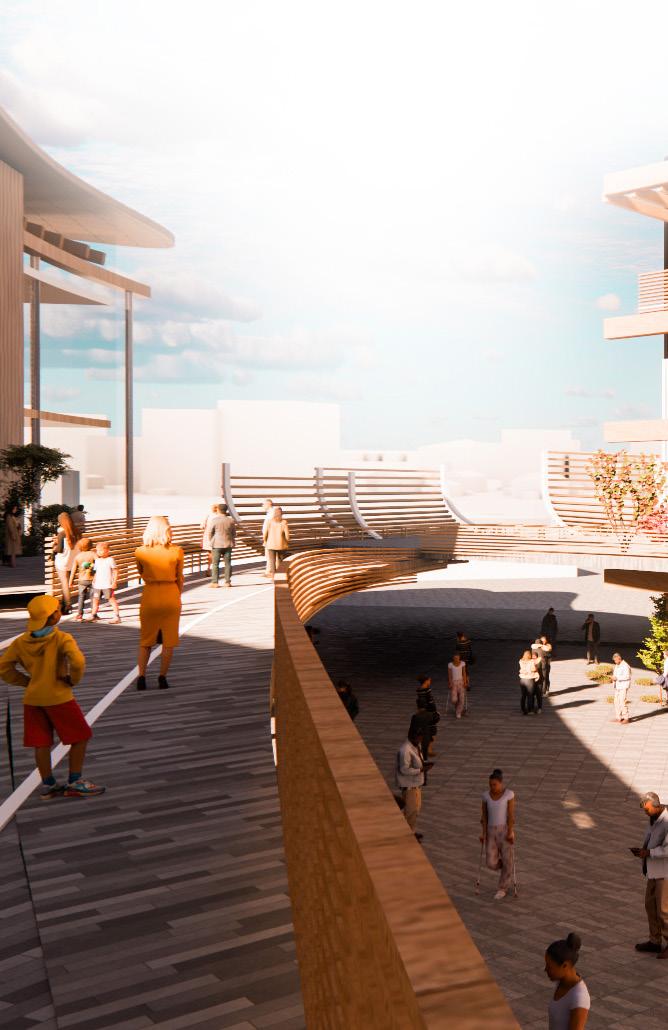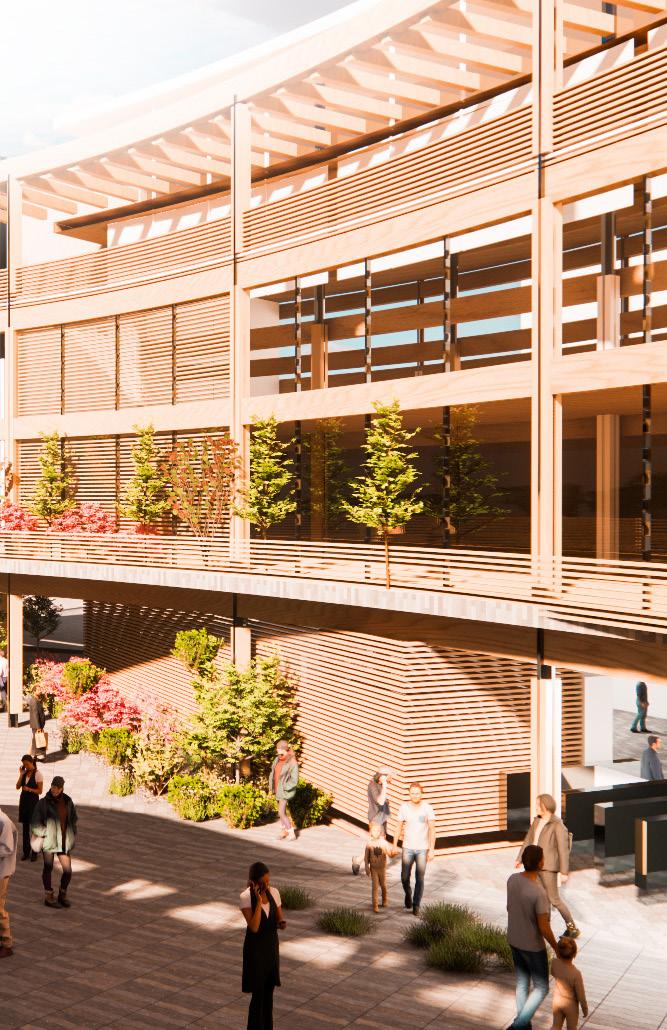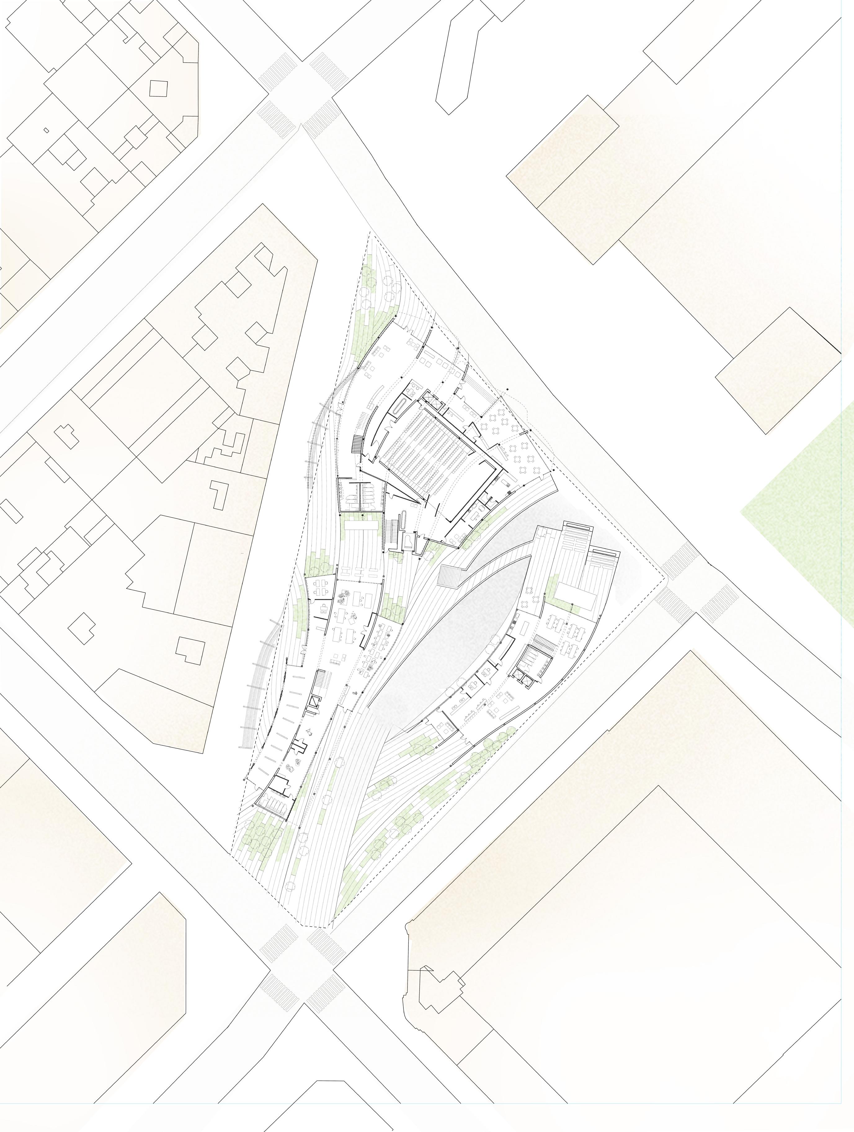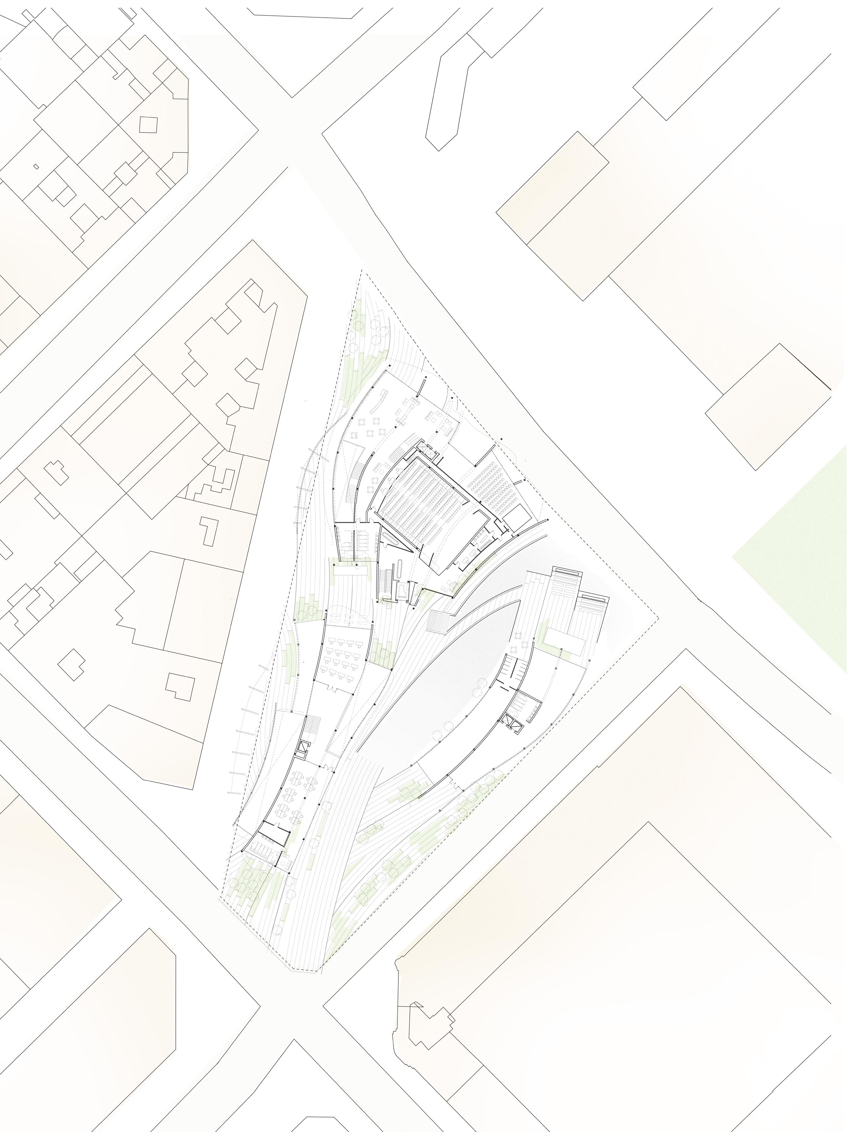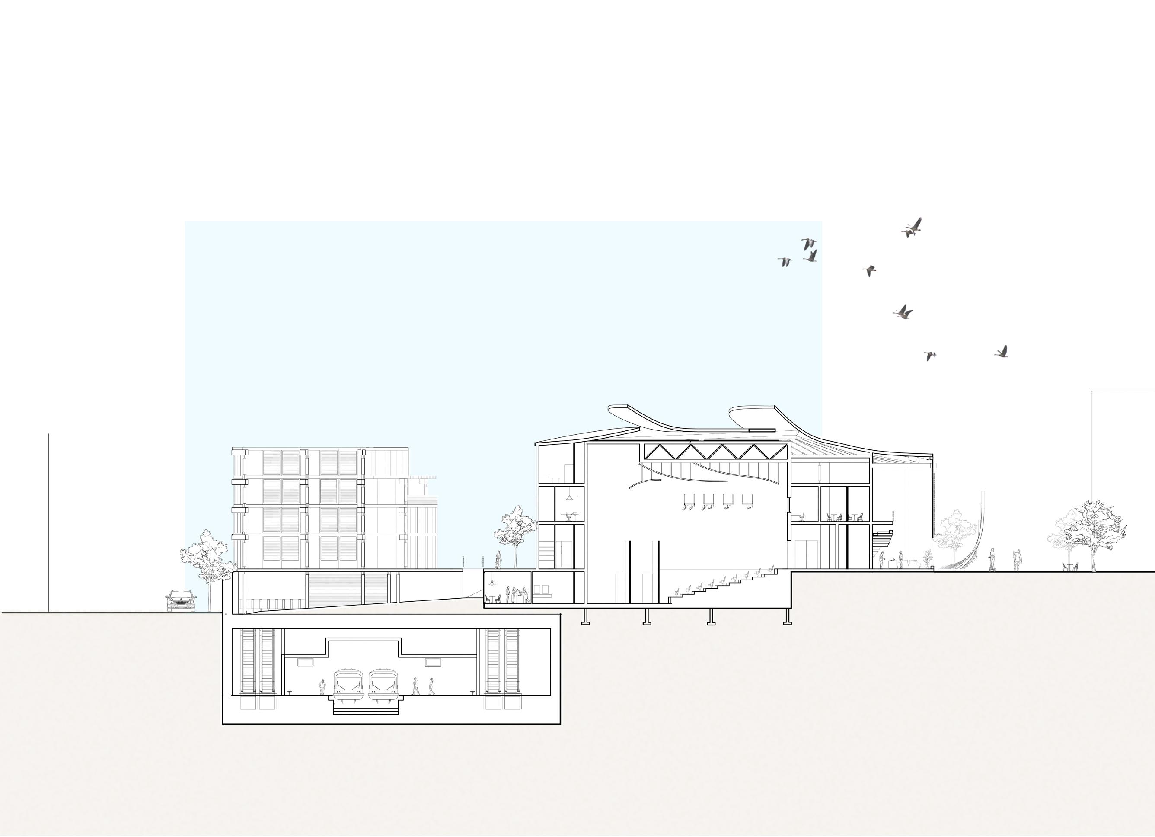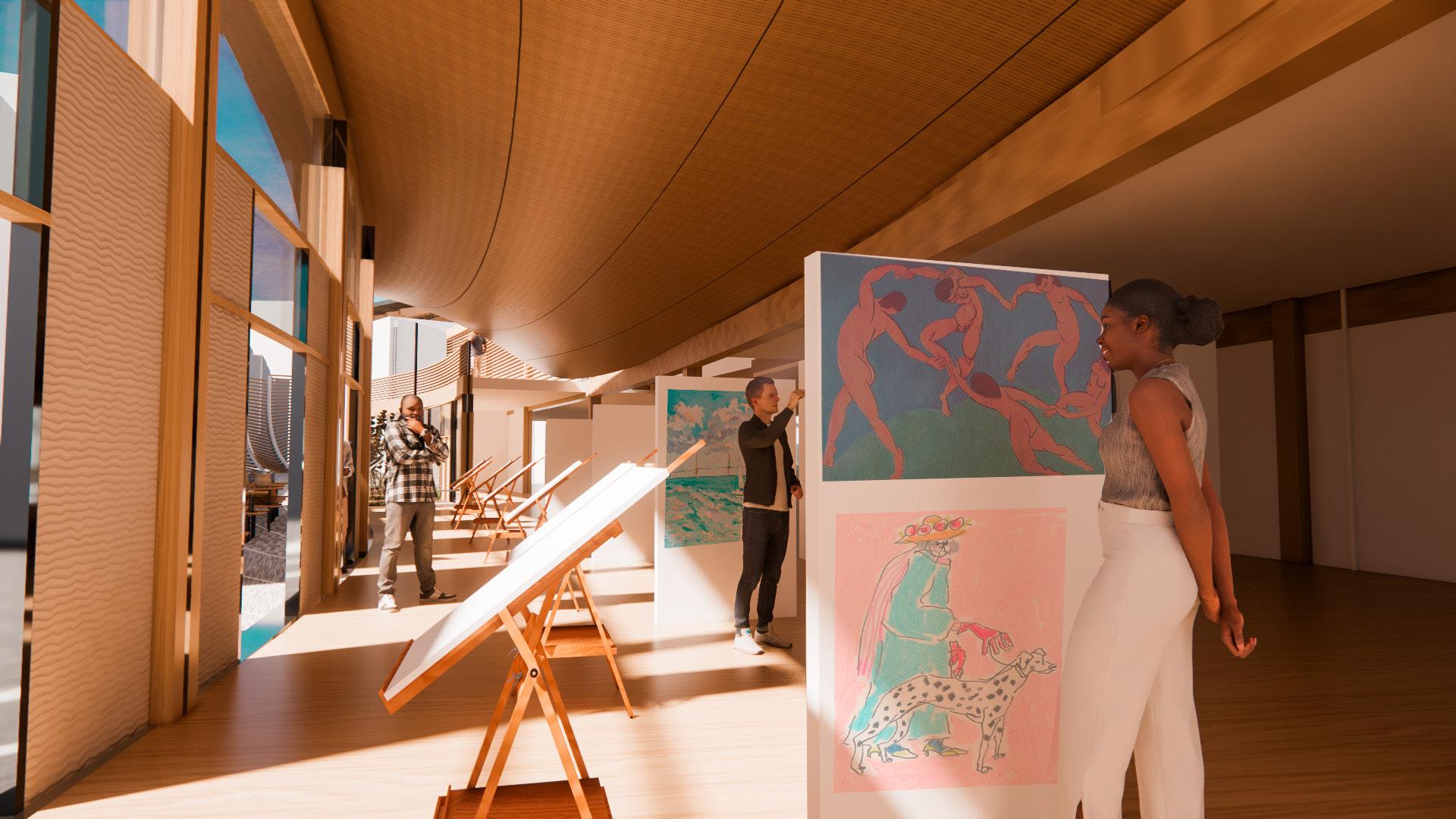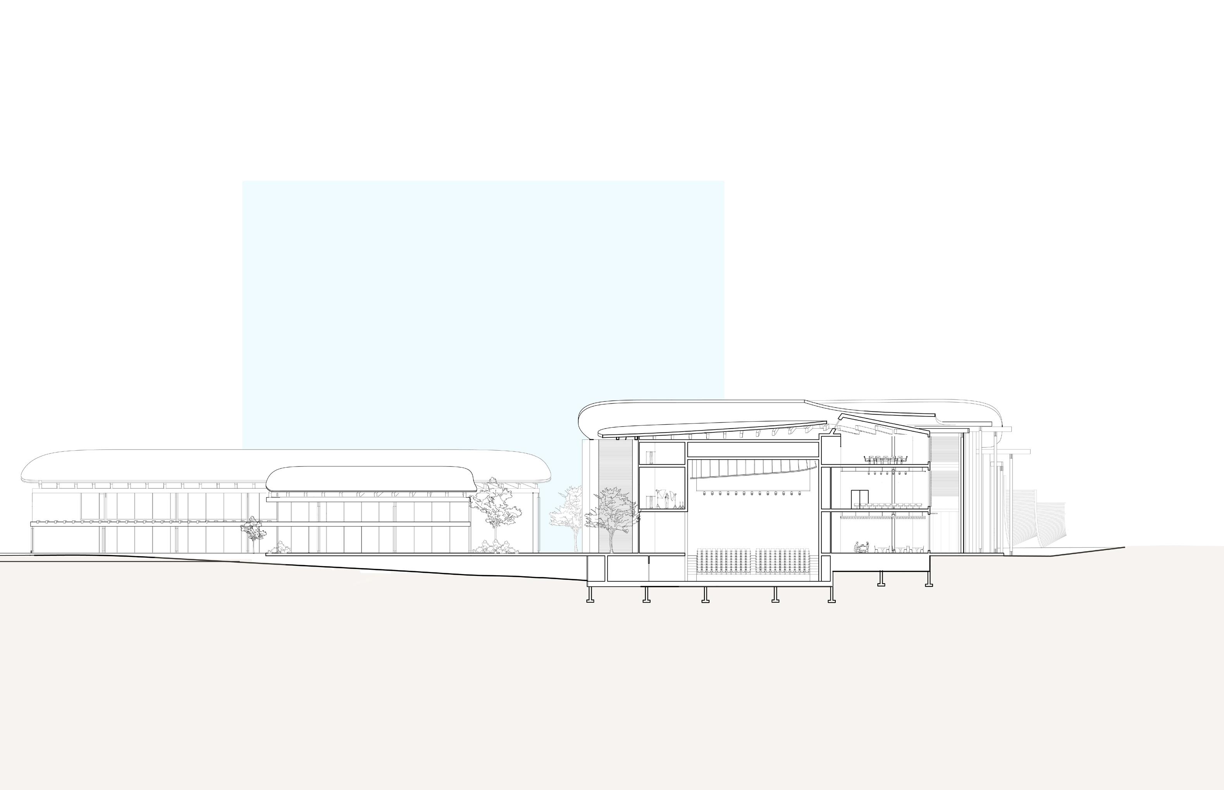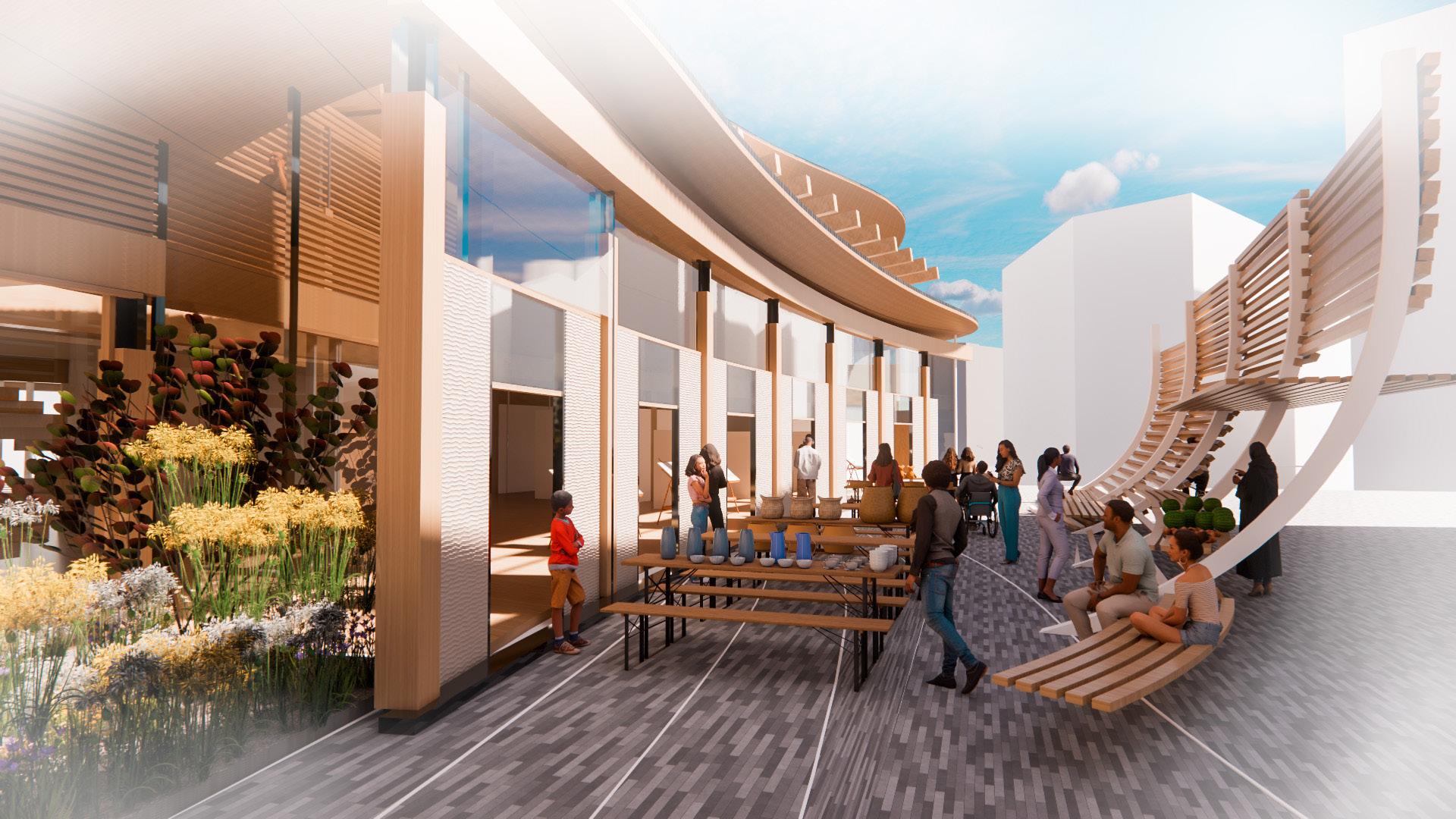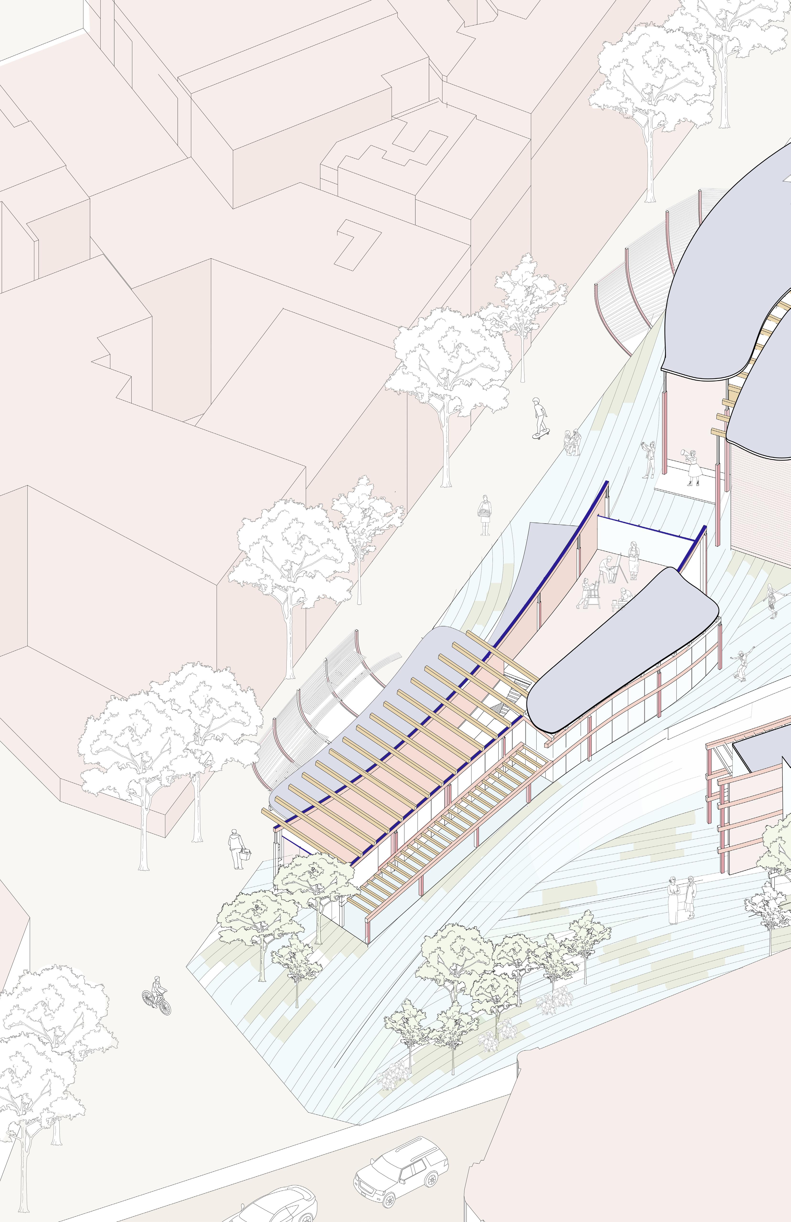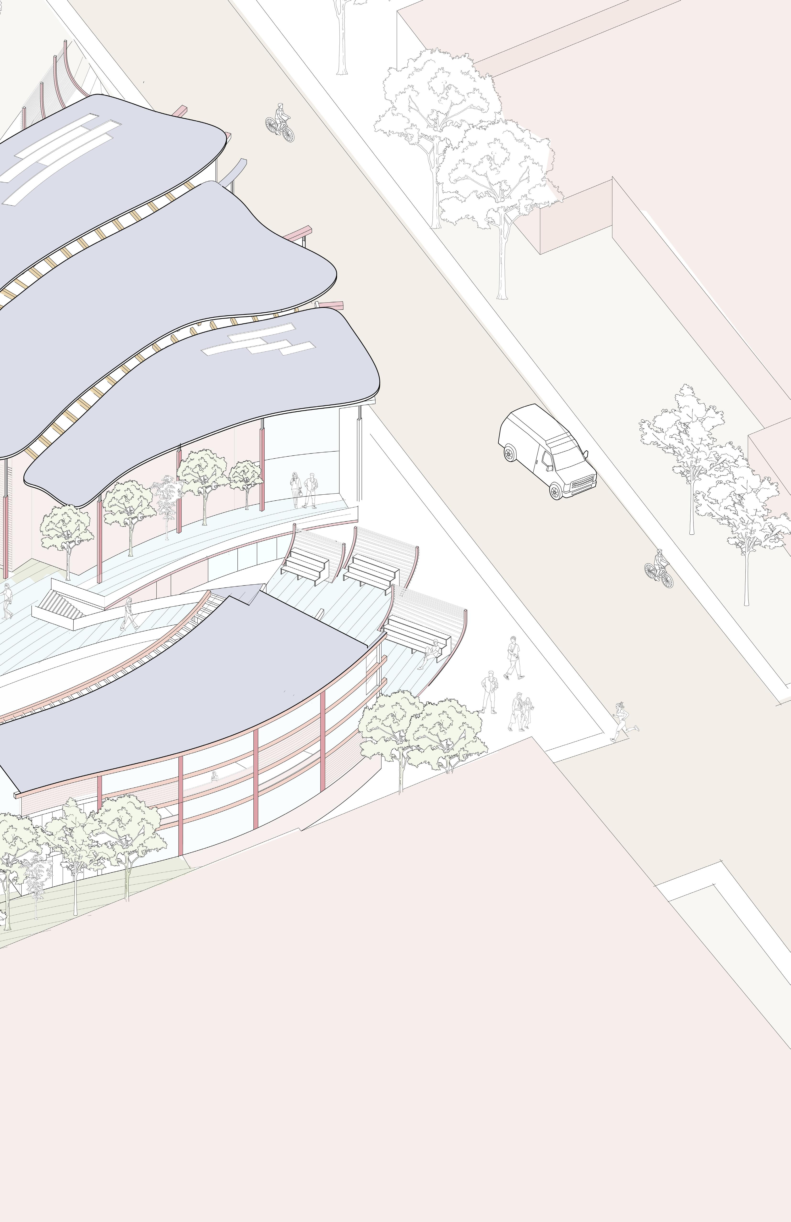JENNA DECK



Bachelor’s of Architectural Studies, Honours, Design Stream, Co-op
September 2021 - Present Carleton University, Ottawa, Ontario
4th year standing, 11.31 CGPA on a 12.0 scale, (A)
▪ Gulzar Haider School of Architecture Award, given to an undergraduate student with the highest mark in first year studio
▪ Expected graduation in May 2026
▪ available for 4-8 months starting in January 2025
Junior Design Intern
Ambiance Interiors, Listowel, Ontario
▪ Drafted interior electronic designs for clients based on style preference, budget, and space
▪ Conducted site visits to interview clients, understand client preferences, and plan initial drafts
April 2021 - June 2021
▪ Sourced furniture directly from manufacturers as per client request and organized findings according to budget and style
Office Assistant
April 2021 - June 2021 Stratford Building and Planning, Stratford, Ontario
▪ Collaborated with team to build a formalized digital system to manage and organize internal documents and archived drafts
Participated in site visits to monitor compliance with building code and apply permits when appropriate
▪ Studied the application and importance of building permits
Junior Intern
Atelier Architettura, Milan, Lombardy
May 2023 - July 2023
Drafted technical drawings on architectural software to create visual representations of designs that could be understood by clients
▪ Modelled residential renovation projects to improve visualization and understanding of space
▪ Engaged in collaborative discussions to make decisions on stylistic and formal choices to produce the highest quality project
▪ Attended site visits to residential projects to take measurements and monitor construction progress
Architecture Student
May 2024 - Present DIALOG, Edmonton, Alberta
Drafted technical drawings on Rhino and Revit to create visual representations of designs that could be understood by clients
▪ Prepared realistic rendered images of designs using software such as Twinmotion and Enscape to communicate design intent to the archiecture team and clients
▪ Coordinated across several in-studio disciplines to execute Schematic Design and Design Development packages using the Adobe Suite
▪ Experimented with computational design software such as Grasshopper to increase efficiency in the design process
▪ Created process models using 3D printers and the laser cutter to initiate meaningful design discussion
Independant Fundraiser
May 2020 - October 2020 Stratford, Ontario
Initiated and led a fundraising campaign for the humanitarian crisis in Yemen by selling personal artwork, successfully raising $1,500
▪ Donated 100% of the proceeds to Save the Children, contributing to their efforts in crisis relief
▪ Featured in a local newspaper interview to raise awareness and support for the cause
Student Ambassador - International Internship Program
Carleton University, Ottawa, Ontario
May 2023 - January 2024
▪ Created social media content to post on a university-affiliated Instagram account to engage students and advertise the international internship program
▪ Participated in a tabling session to offer experiential knowledge to other students who showed interest in the program Attended a focus group to share personal feedback which will be used to improve the program for future interns
Toastmasters Member May 2024 - Present DIALOG, Edmonton, Alberta
▪ Participated in monthly meetings, engaged in activities such as providing feedback to hosts and answering table topic questions
▪ Presented a Toastmasters speech and received feedback to implement to become a better public speaker
Published in Building 22, Edition 23 November 2023
Azreili School of Architecture, Ottawa, Ontario
▪ My second year project, an architectonic study, titled “sticks and clay” was chosen to be featured in the annual student journal published by Carleton University Architecture

September - October 2023
Academic Collaborative Project
Part one of the Overbrook community collaboration project aimed to research and document the characteristics and nuances of the Overbrook neighbourhood in Ottawa, Ontario. This includes accessibility, gentrification, diversity, government neglect, social groups, hobbies and habits of community members, local businesses, transit routes, etc.
Over many site visits, it was clear that the community was very tightknit. It seemed as though the front lawns of neighbouring houses would stretch to create one large gathering space for kids and parents to intermingle. This unique typology of front lawn gathering space inspired thoughts about how, when, and why people may gather, which fueled this portion of the project.
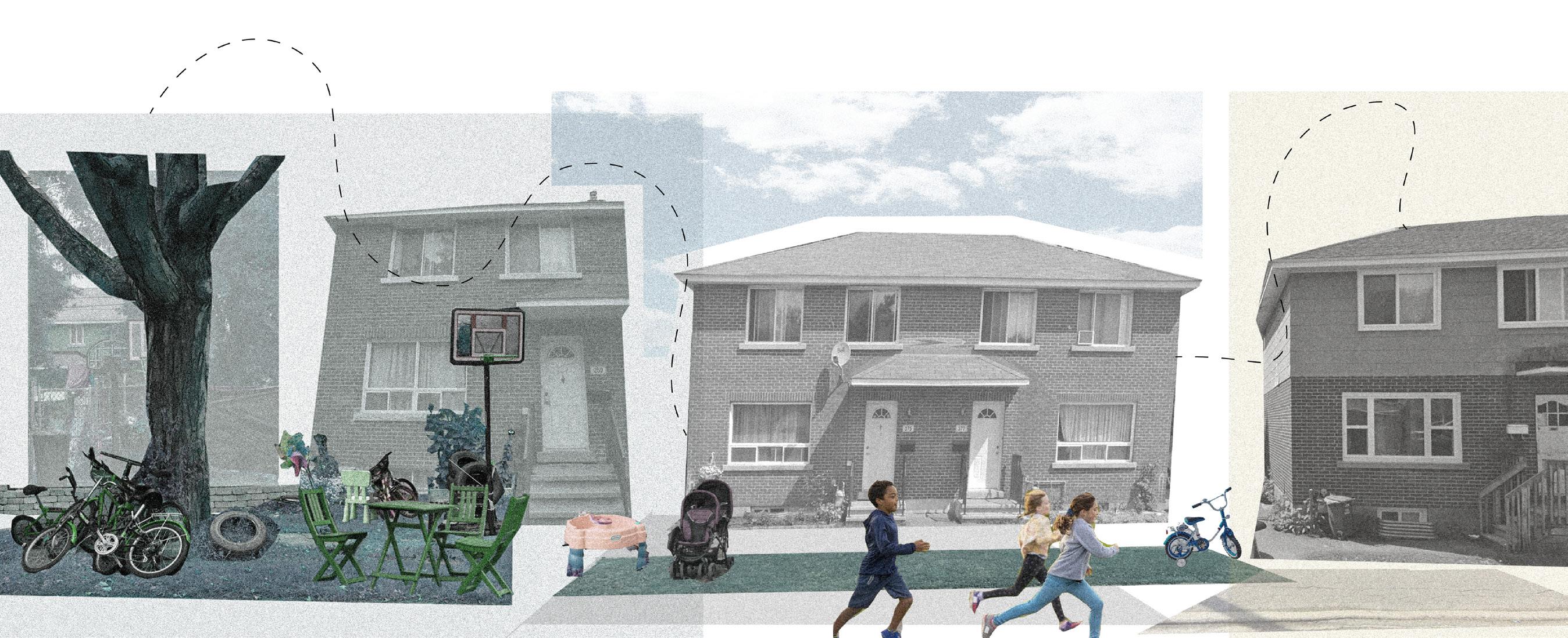
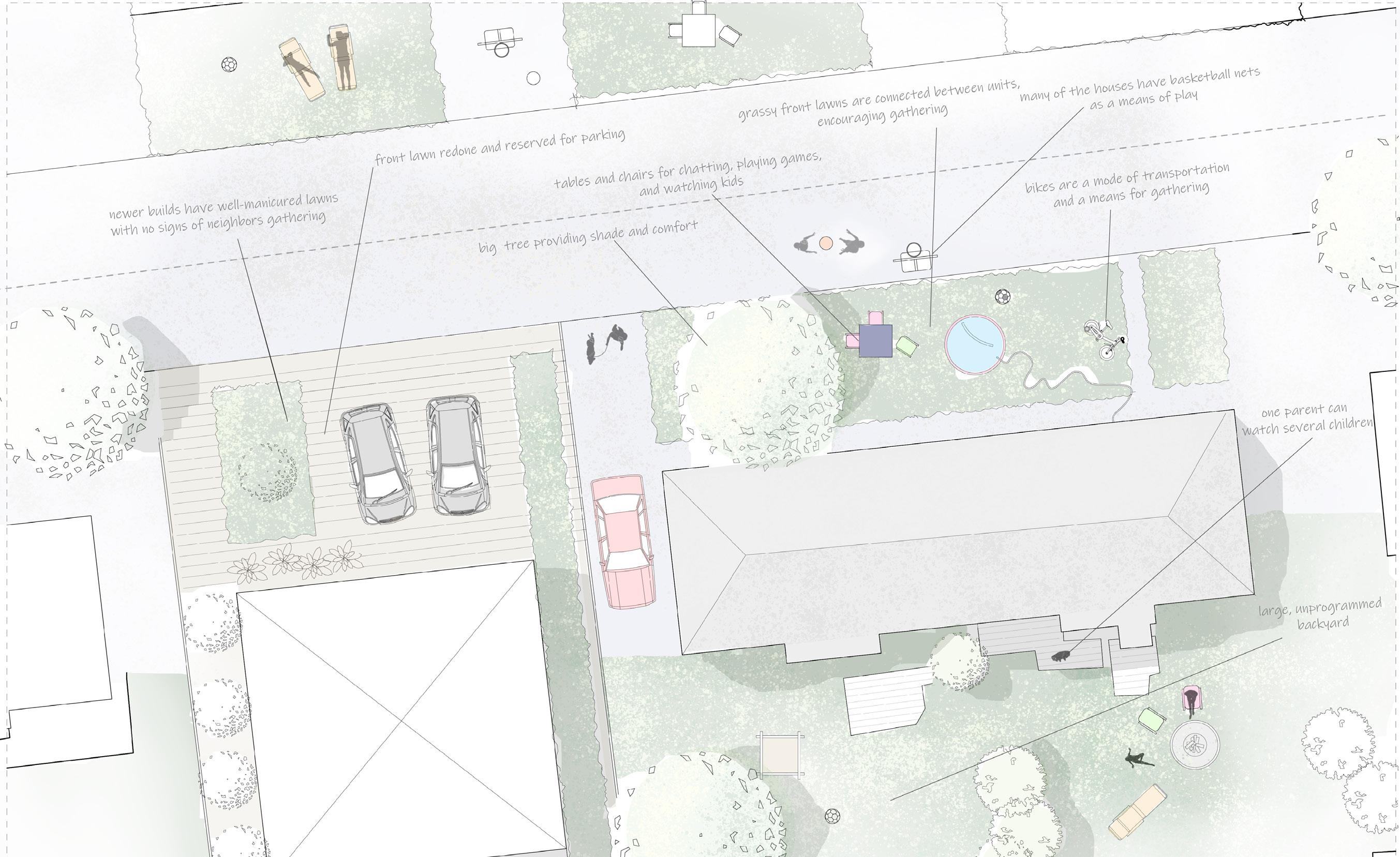
Overbrook Community Collaboration partnered with the Ottawa community of Overbrook to introduce an architectural program into the Donald Court to benefit the tenants living in social housing on site. This project introduces an inclusive and accessible gentle exercise gym that aims to help in physical, social, mental and emotional healing.


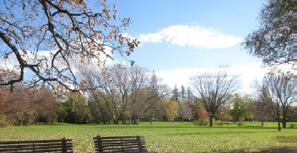
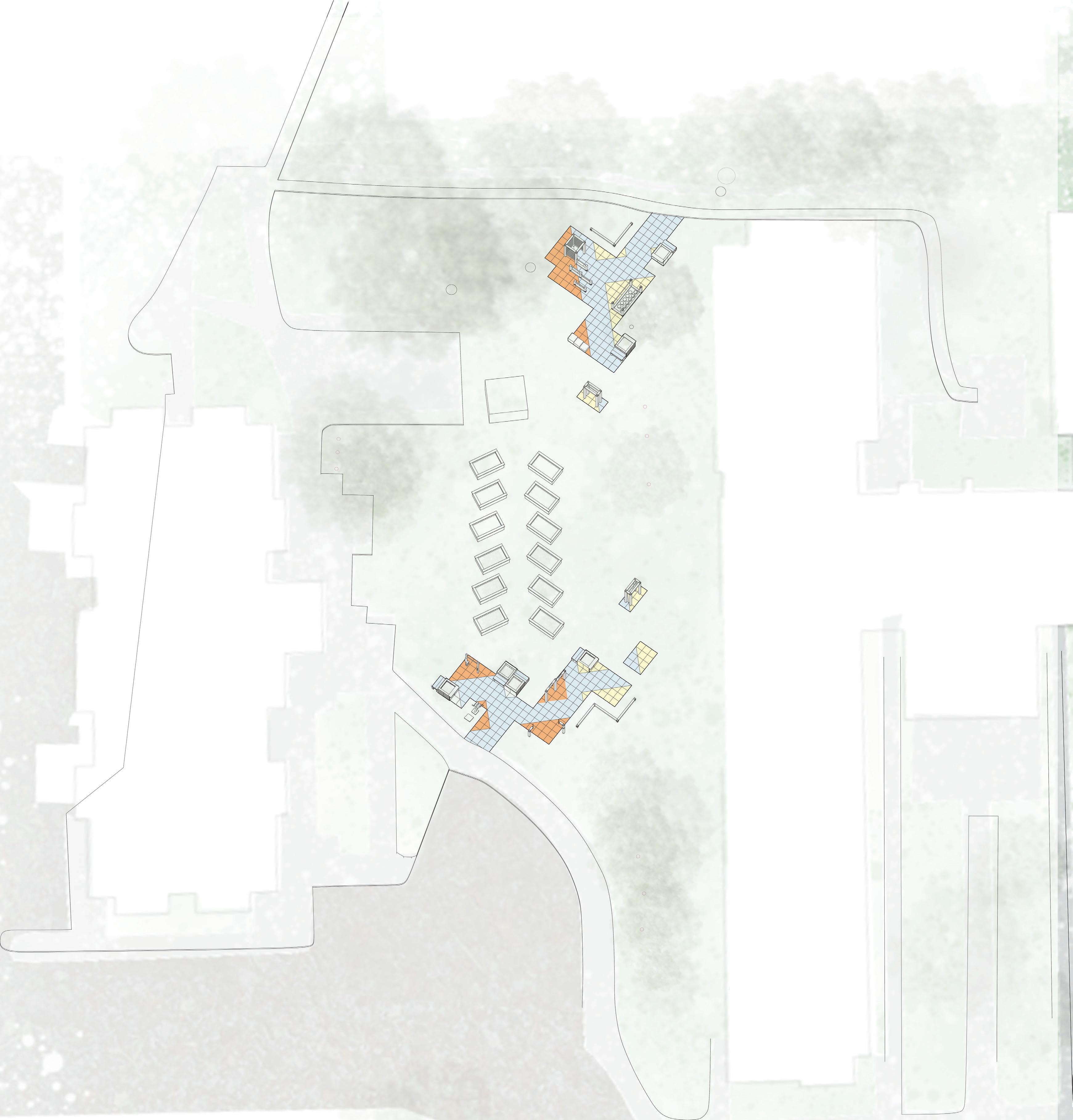
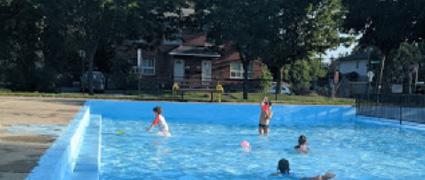

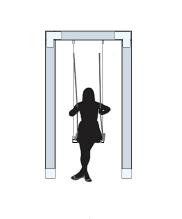
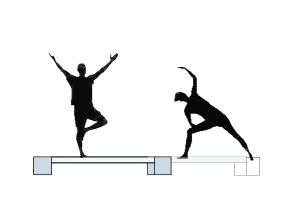
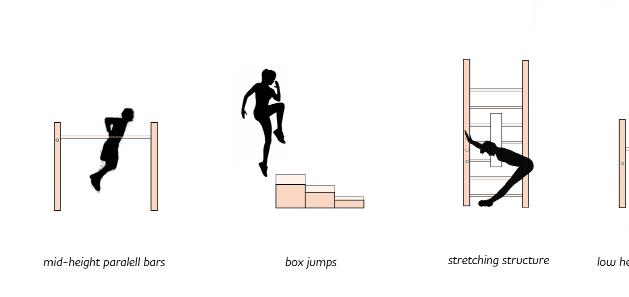

swings at put up an outside and of
Located near the busiest walkway, this zone features gentle exercise and mobility areas, along with green-rest spaces on rubber tiles. It is accessible and well-connected, with seating arranged to discourage large gatherings due to nearby buildings, considering lack of sounddiffusing vegetation. The versatile setup accommodates various skill levels and integrates smoothly with the surrounding greenery.
Many of with from days and
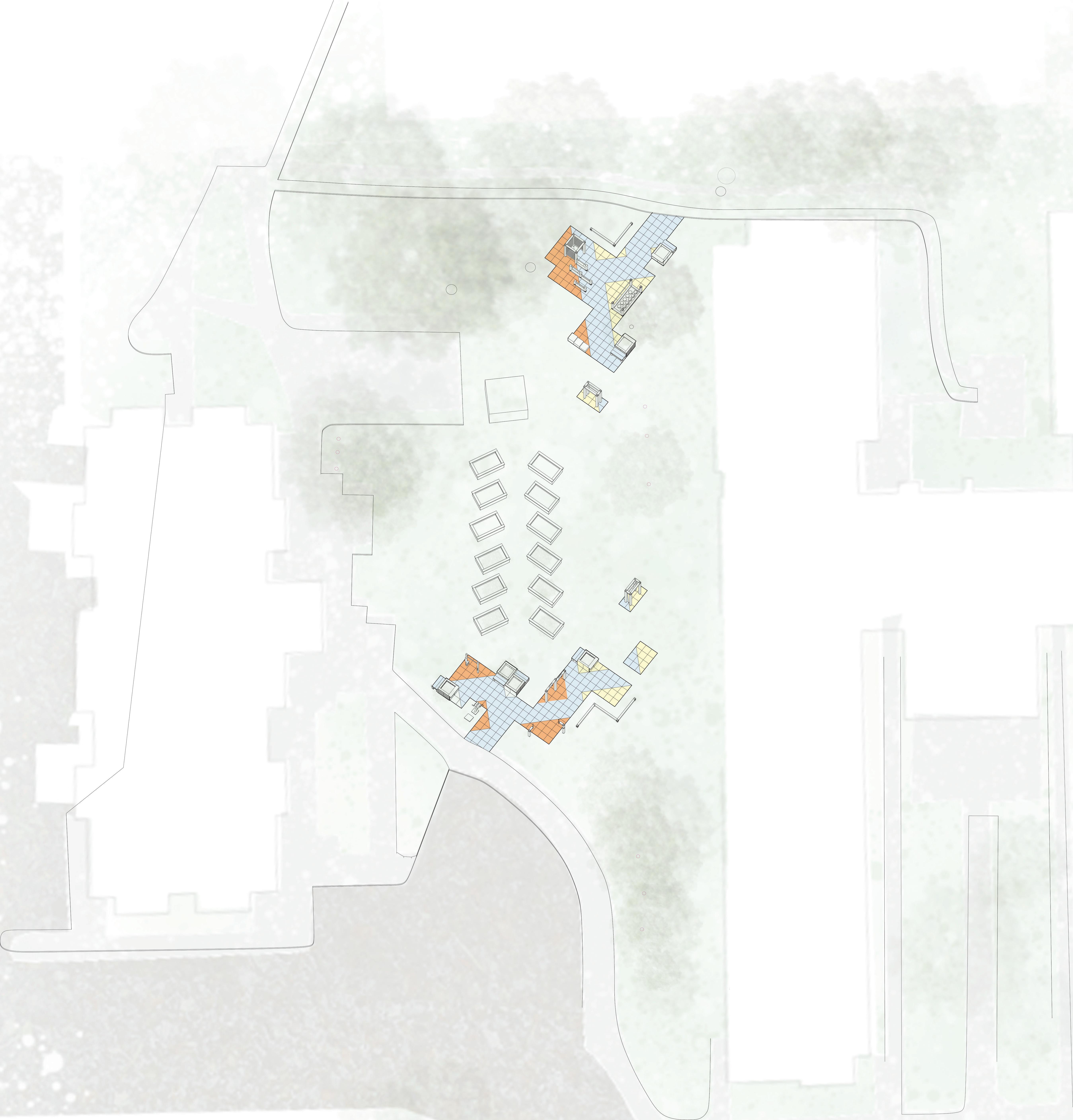
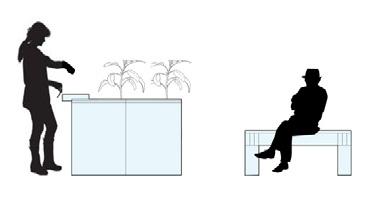
LOW INTENSITY & MOBILITY - Strength - Calisthenics
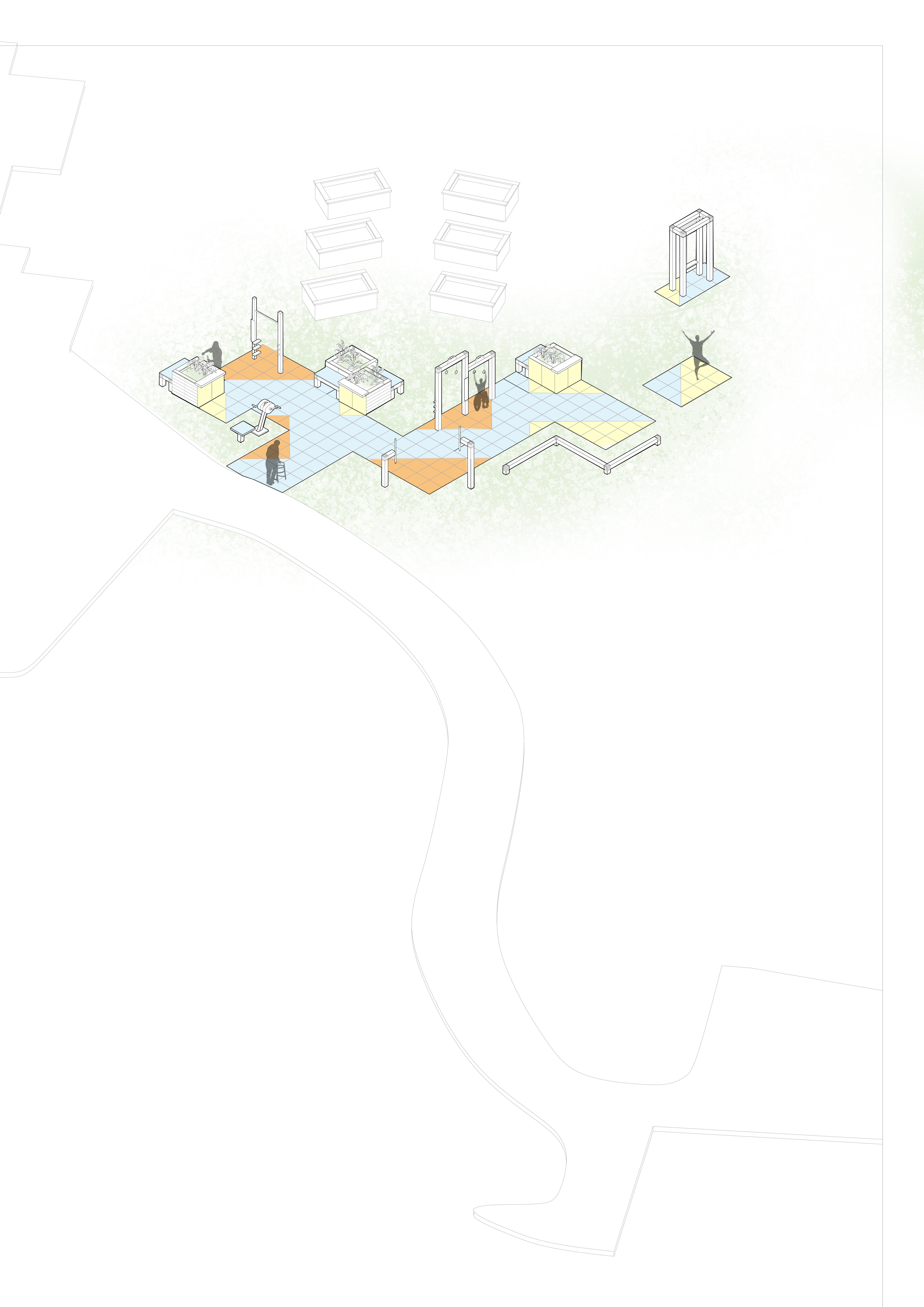
SITE PLAN 1:750
Nestled among trees, this zone offers more shade than the south zone while still ensuring ample sunlight year-round. It provides tenants with greater privacy, safety, and comfort. The surrounding vegetation acts as a sound buffer between buildings, respecting tenant privacy. Like the south zone, the exercise equipment accommodates various skill levels and integrates seamlessly with the green surroundings.
LOW INTENSITY & MOBILITY - Balancing - Gardening - Swinging
LOW INTENSITY & MOBILITY - Sitting - Walking
Through observations and conversations with tenants, we found it benifital to prioritize factors such as sunlight, integration with nature, physical activity, and social connectivity to enhance the mental health and well-being of tenants. The playful nature of the site encourages engagement, and the diverse range of activities accommodates individuals of all body types, ensuring a welcoming environment To further emphasize inclusivity, our open spaces feature no hidden, covered, or confined areas, providing large sightlines between zones. Safety and enjoyment were considered in terms of site placement, with a focus on significant natural lighting throughout the daytime when the spaces would be used. In addition, a careful analysis of sightlines to incorporate greenery enhances the overall experience of tenants enjoying the activities offered.


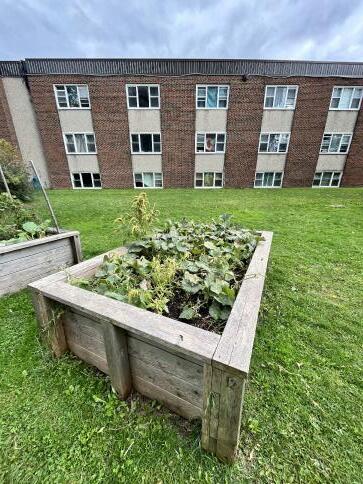
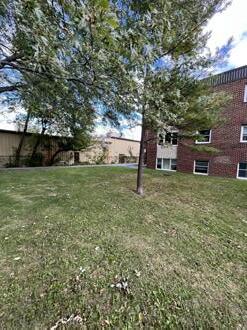
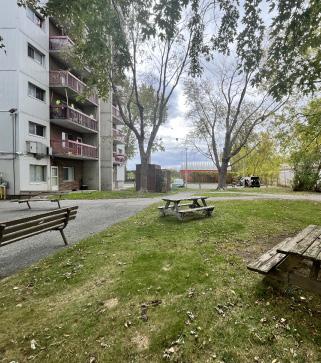

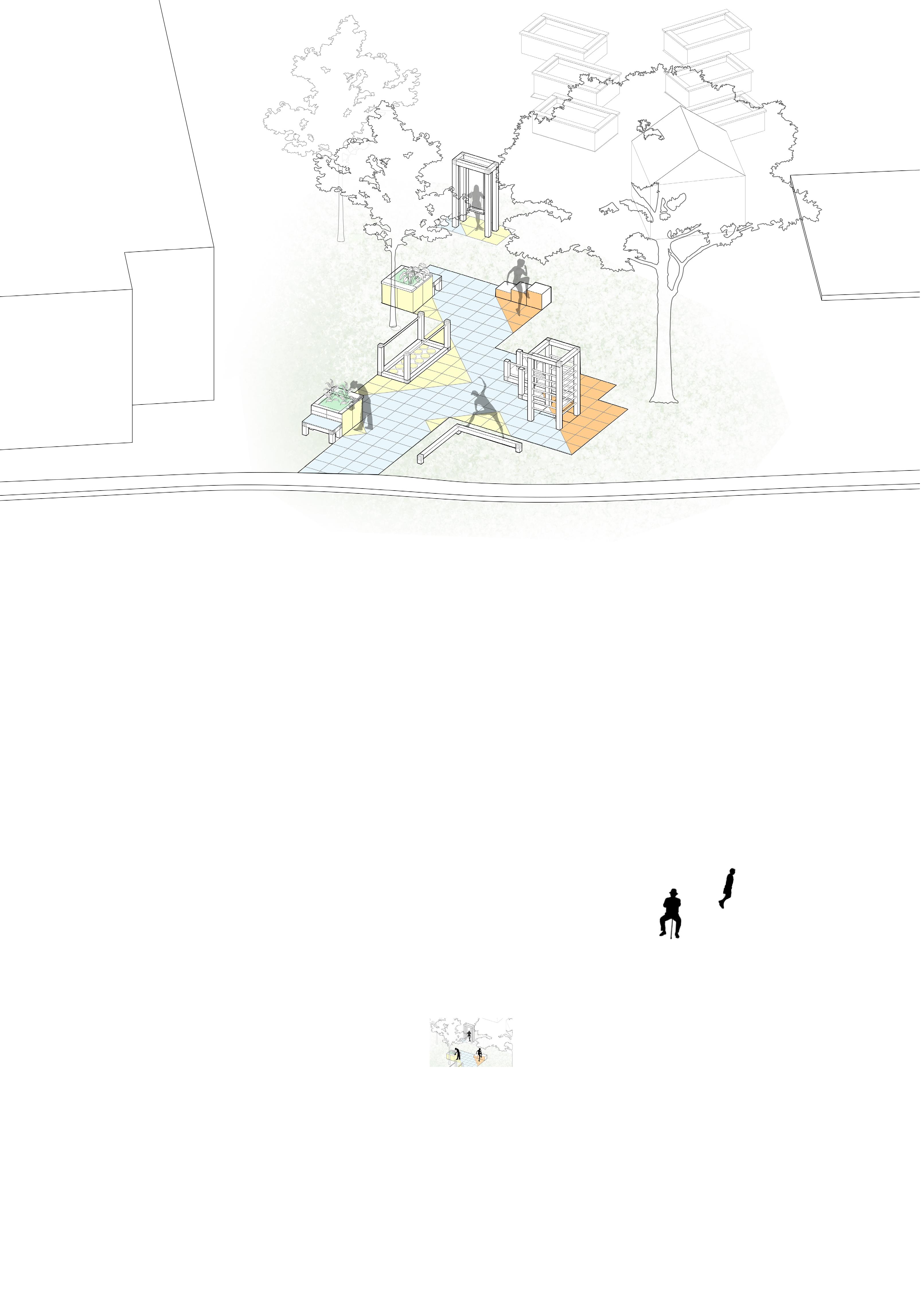
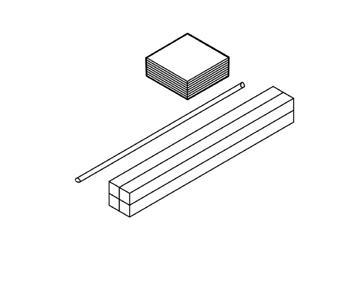
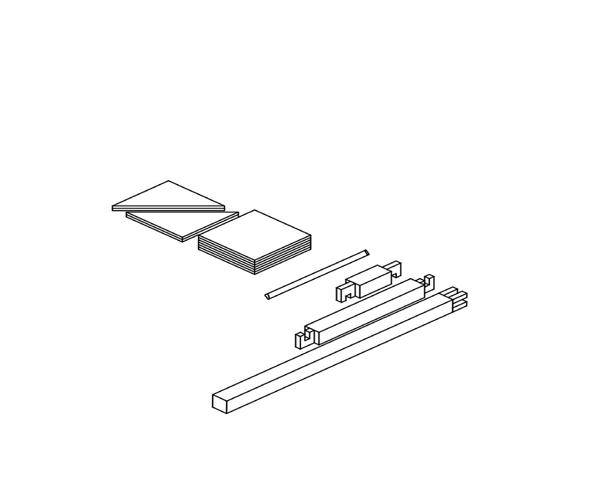
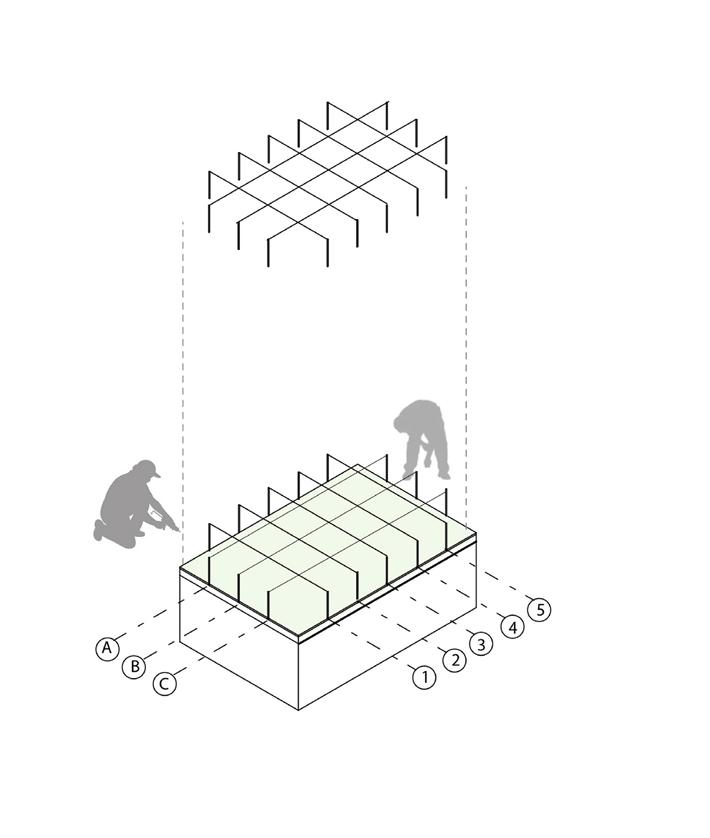
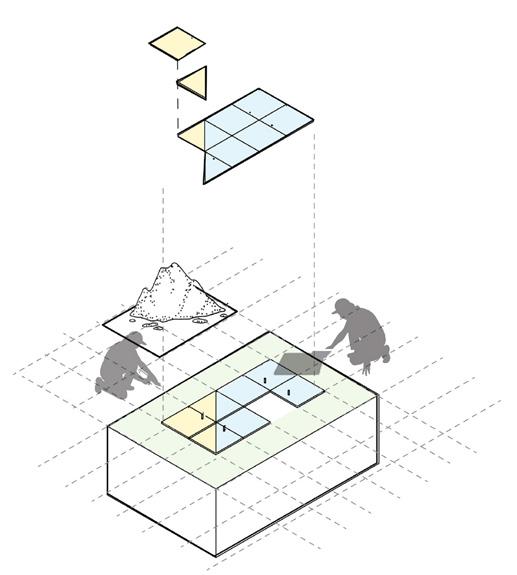
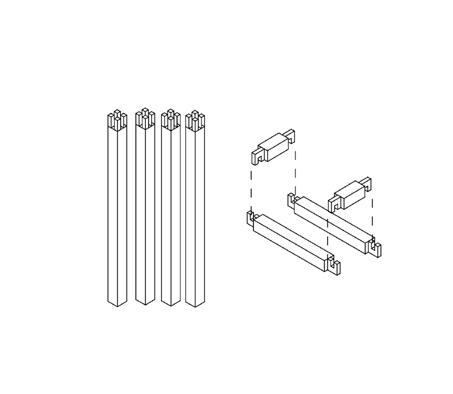
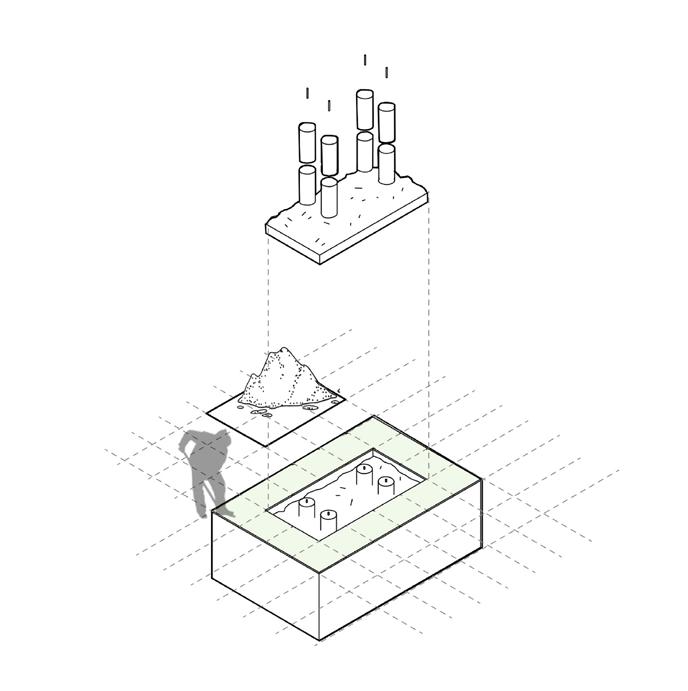
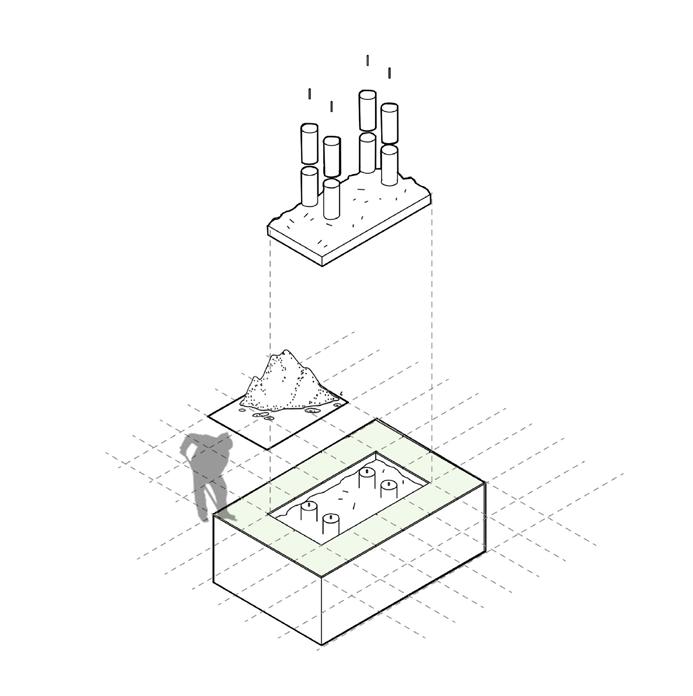
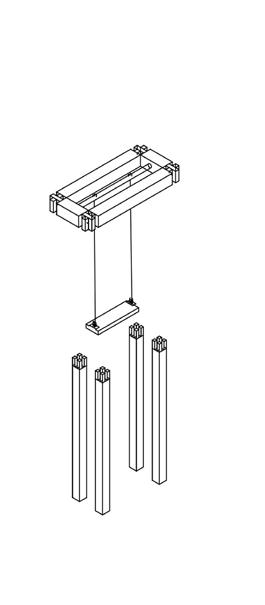
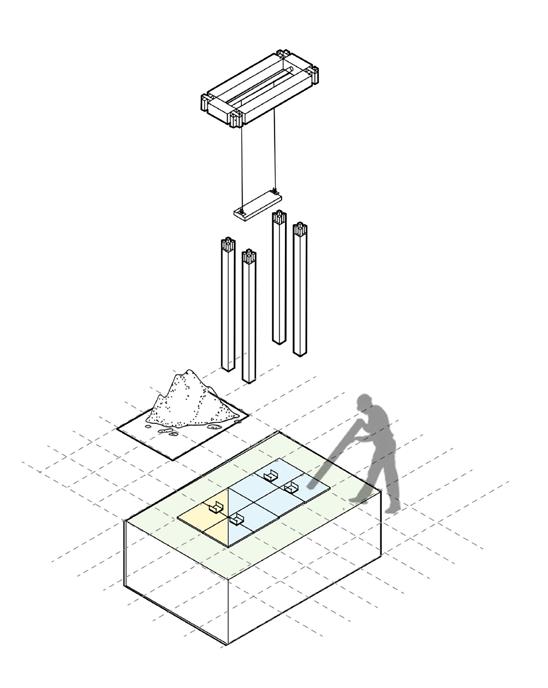
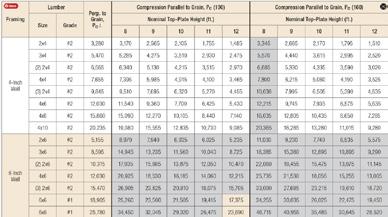


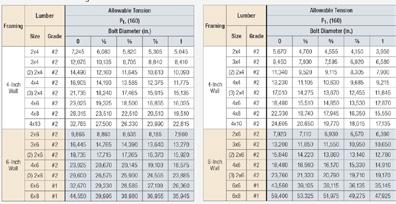
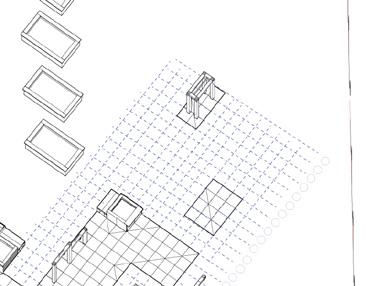
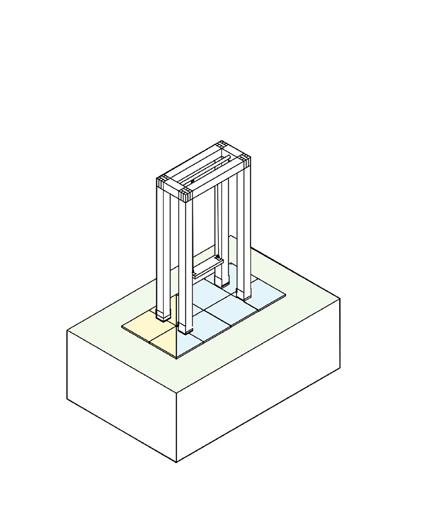

July - August 2024
Professional Collaborative Project
The Coronation Ecostation renovation project, undertaken by DIALOG, aimed to enhance the efficiency, safety, and user experience of the recycling complex. In this project, I played a key role in creating schematic design and design development packages, which included producing detailed renders and drawings. This work was accomplished in collaboration with another student, and together we focused on refining the design and presentation drawings to meet project goals.
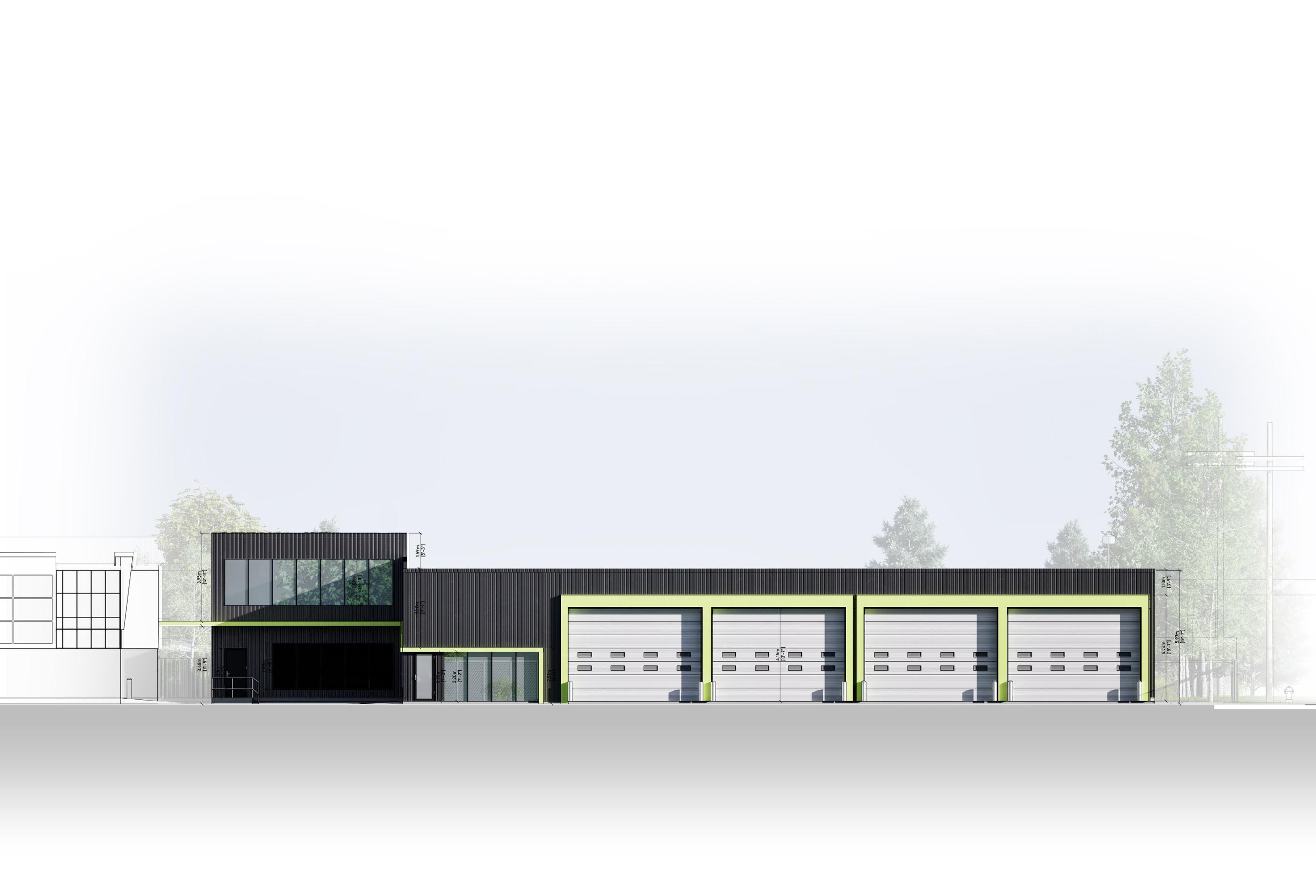
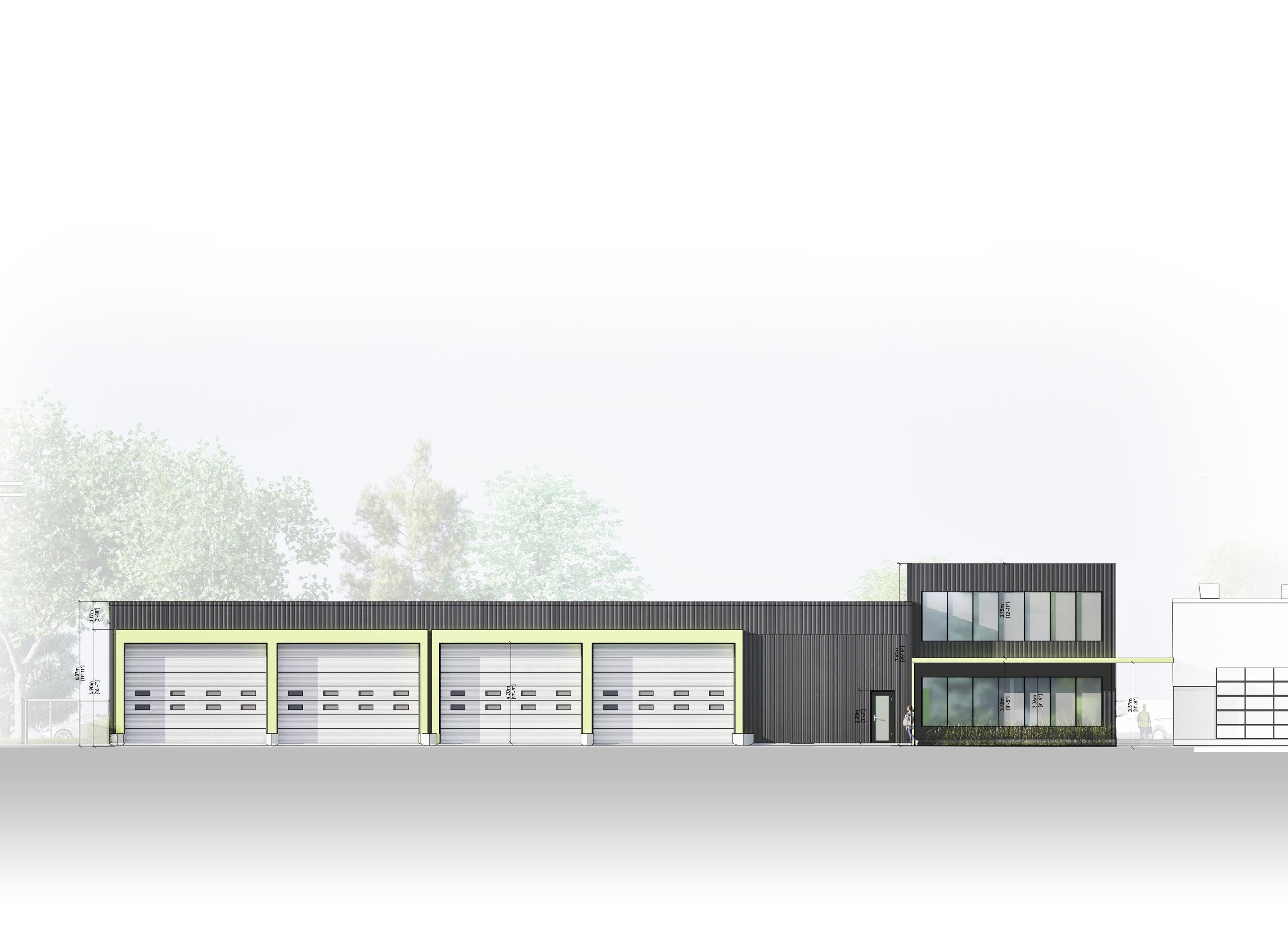
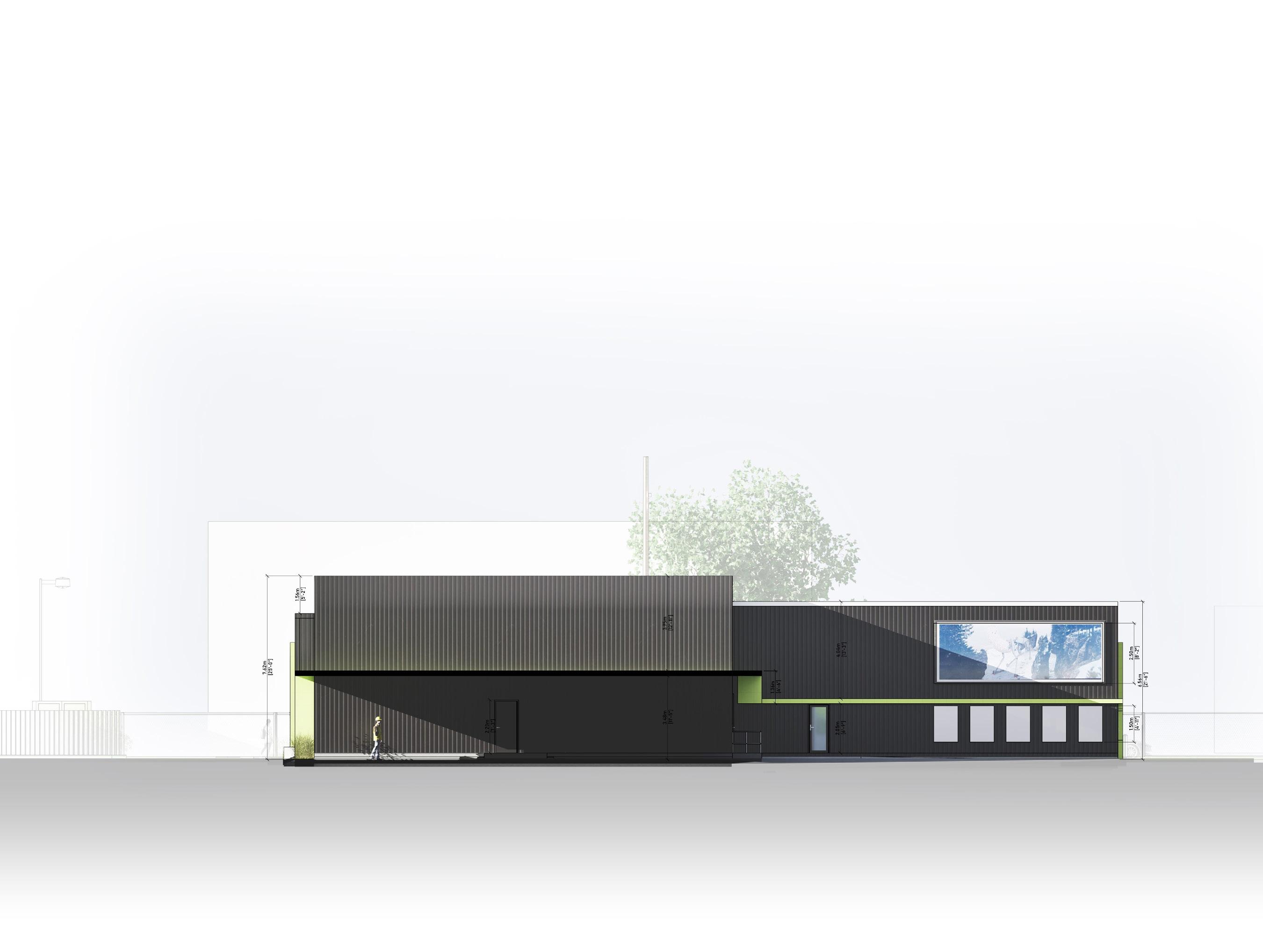

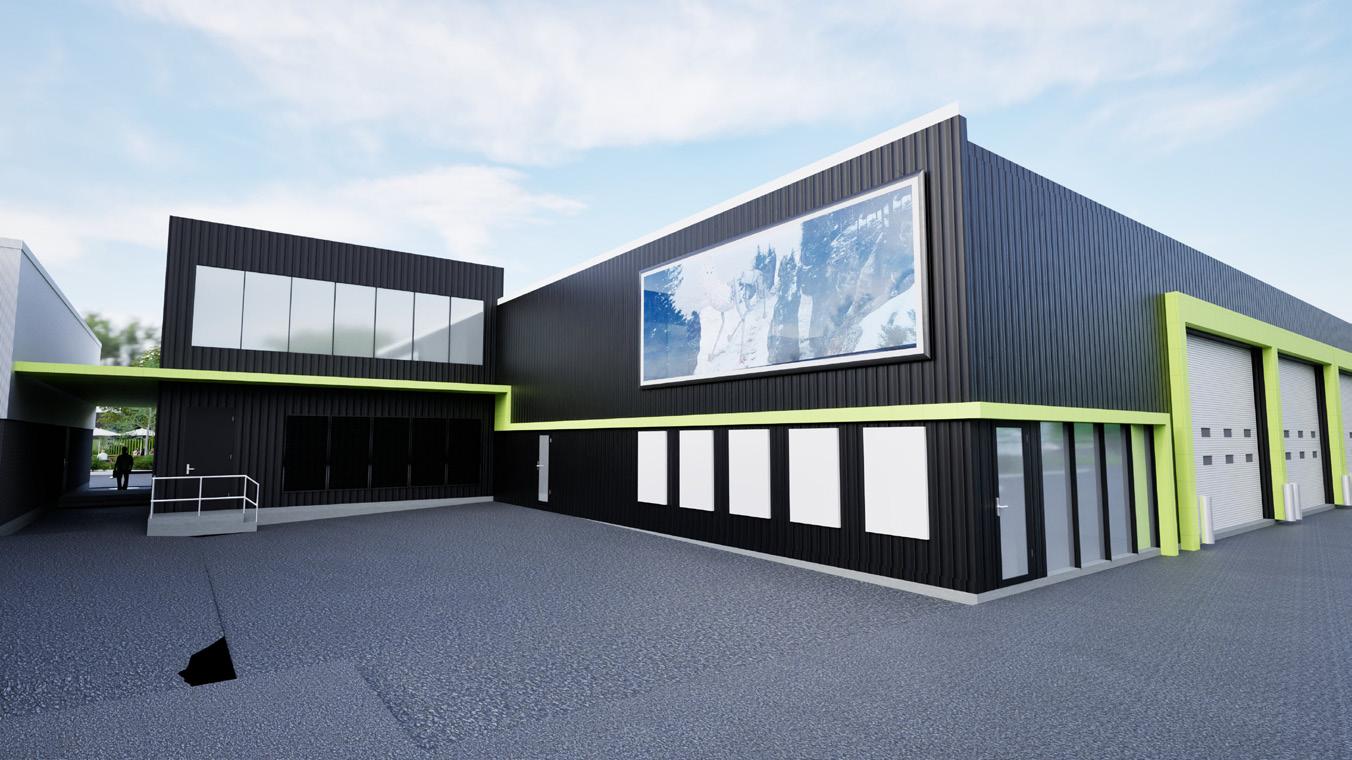

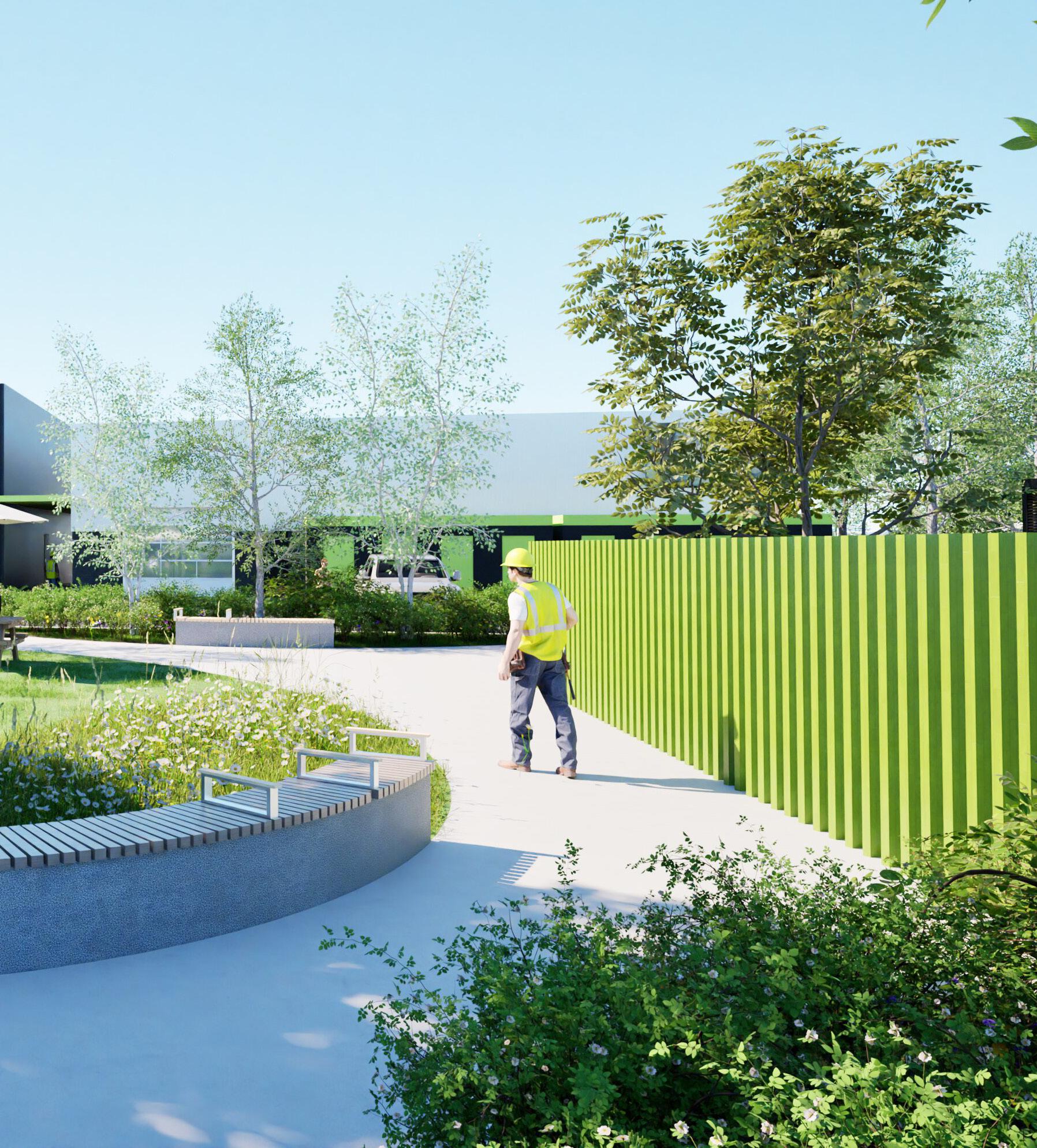
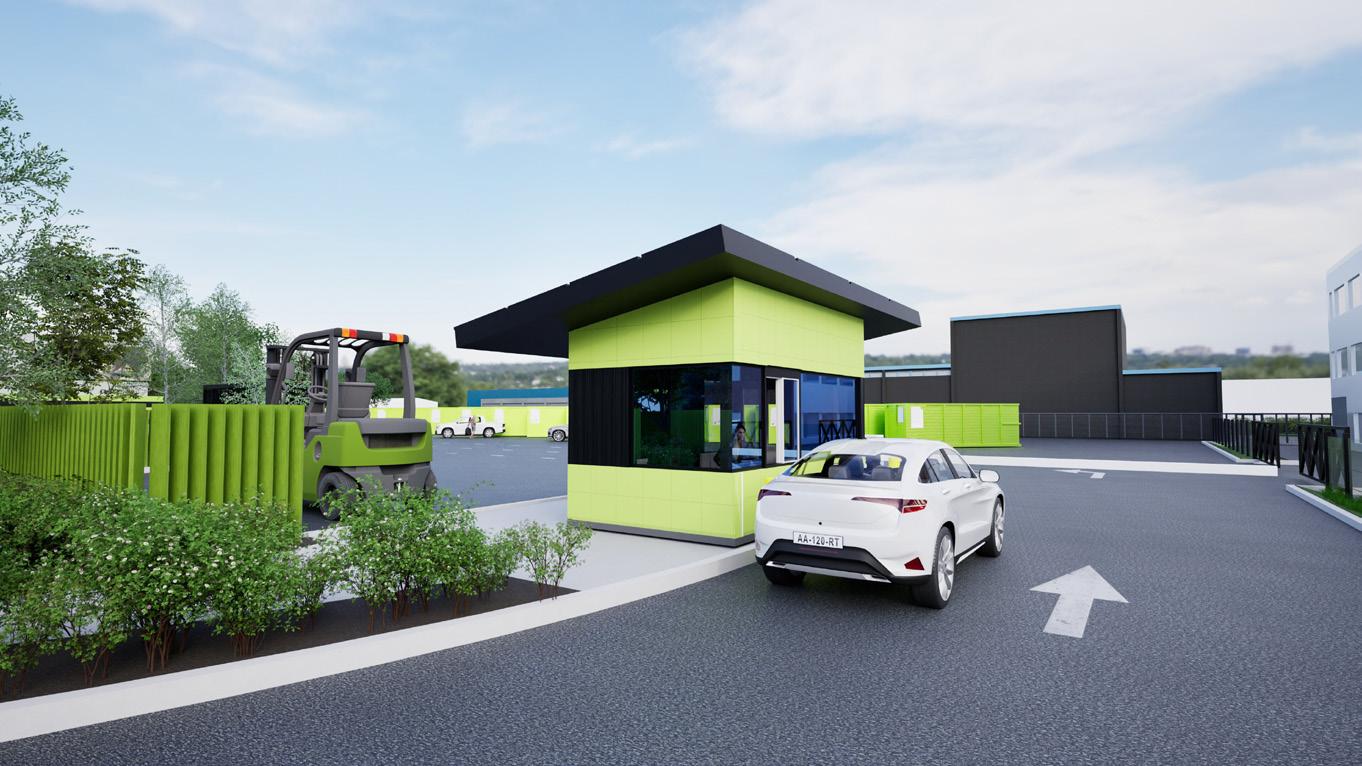


September - December 2022, collaborative project
Academic Group Project
Trout House is a sustainable tiny home project that imagines a retreat for a hobby fisherman. Located just off the coast of Big Rideau Lake, the tiny home is infused with biophilic design, both in construction and aesthetics. The tiny home employs sustainable features such as passive solar design, rainwater collection, a composting toilet, integrated solar panels, energyefficient appliances, etc.
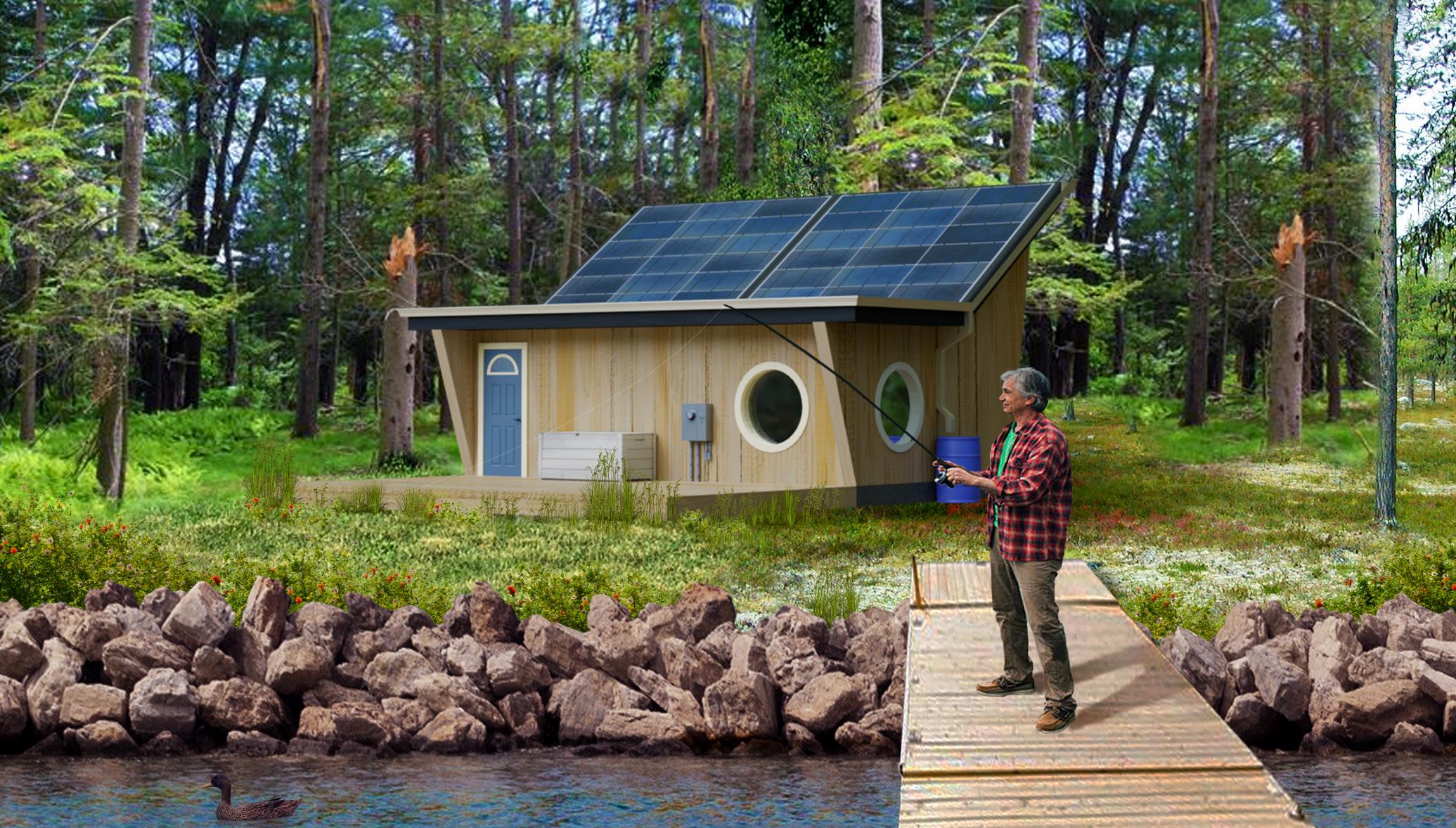



April 2022
Academic Individual Project
The project brief tasked students with designing a ‘destination building’ in Ottawa’s Byward Market, envisioned as both a cinematheque and a new space for the Ottawa School of Art.
A central goal of my design was to create a space that warmly welcomes all visitors to Byward Market. To achieve this, I extended the ground floor facade, creating a spacious, covered outdoor area. As illustrated in the render, the underside of this cantilevered section is clad in chromefinished panels, reflecting passersby and integrating them into the building’s environment. This design choice aimed to foster a sense of inclusivity, ensuring that even those not engaging with the building’s interior programs could still connect with and feel a part of the space.
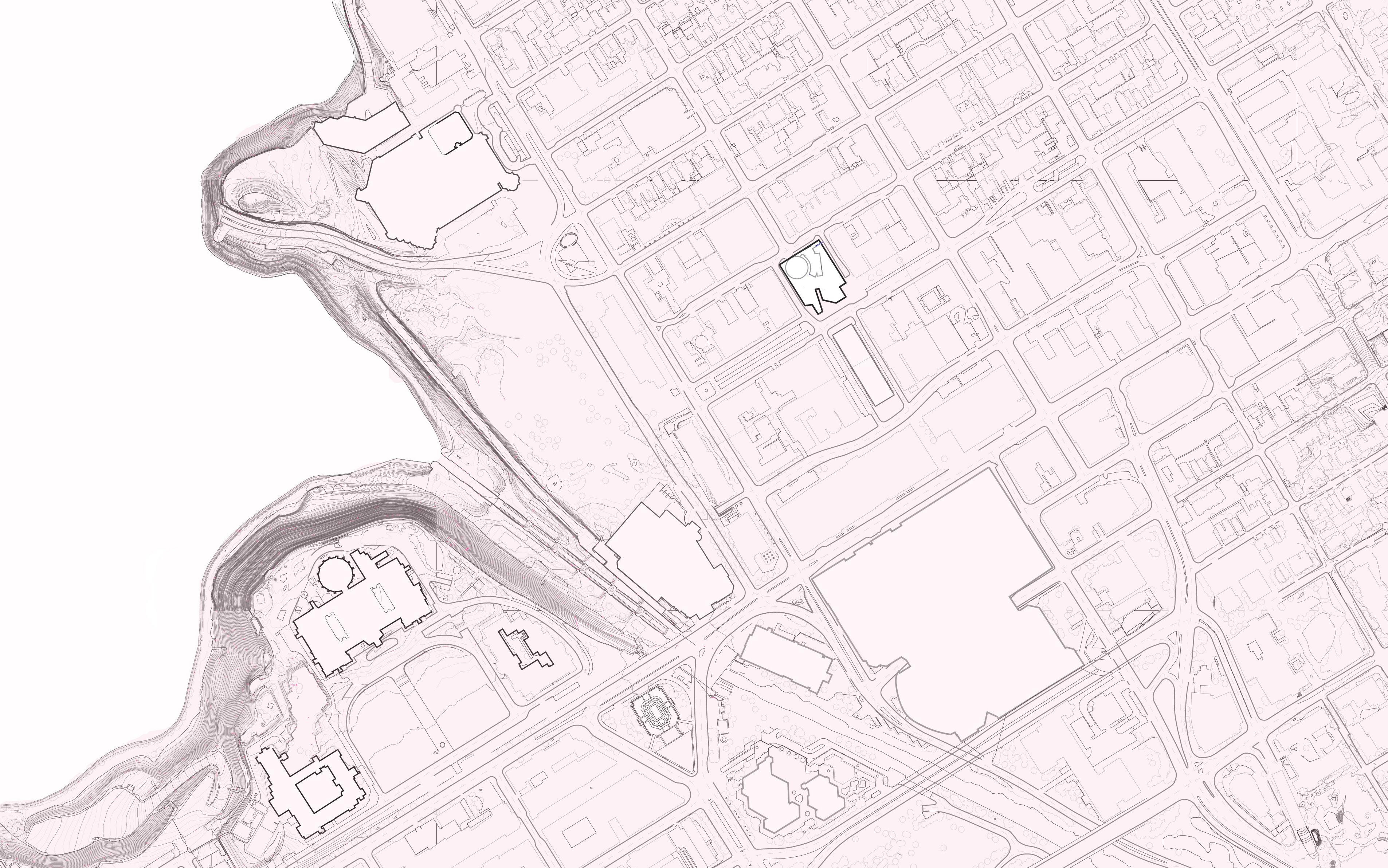

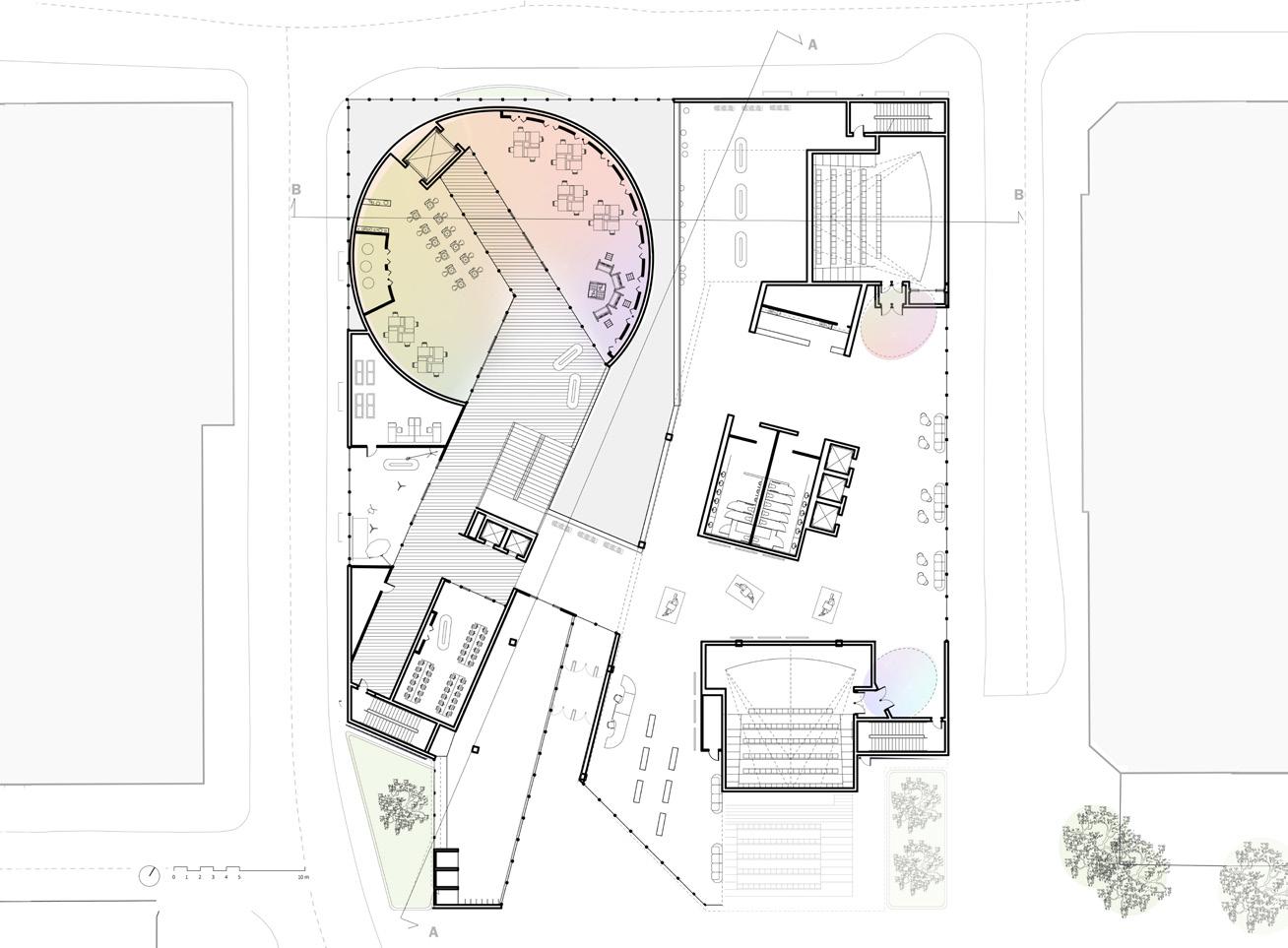
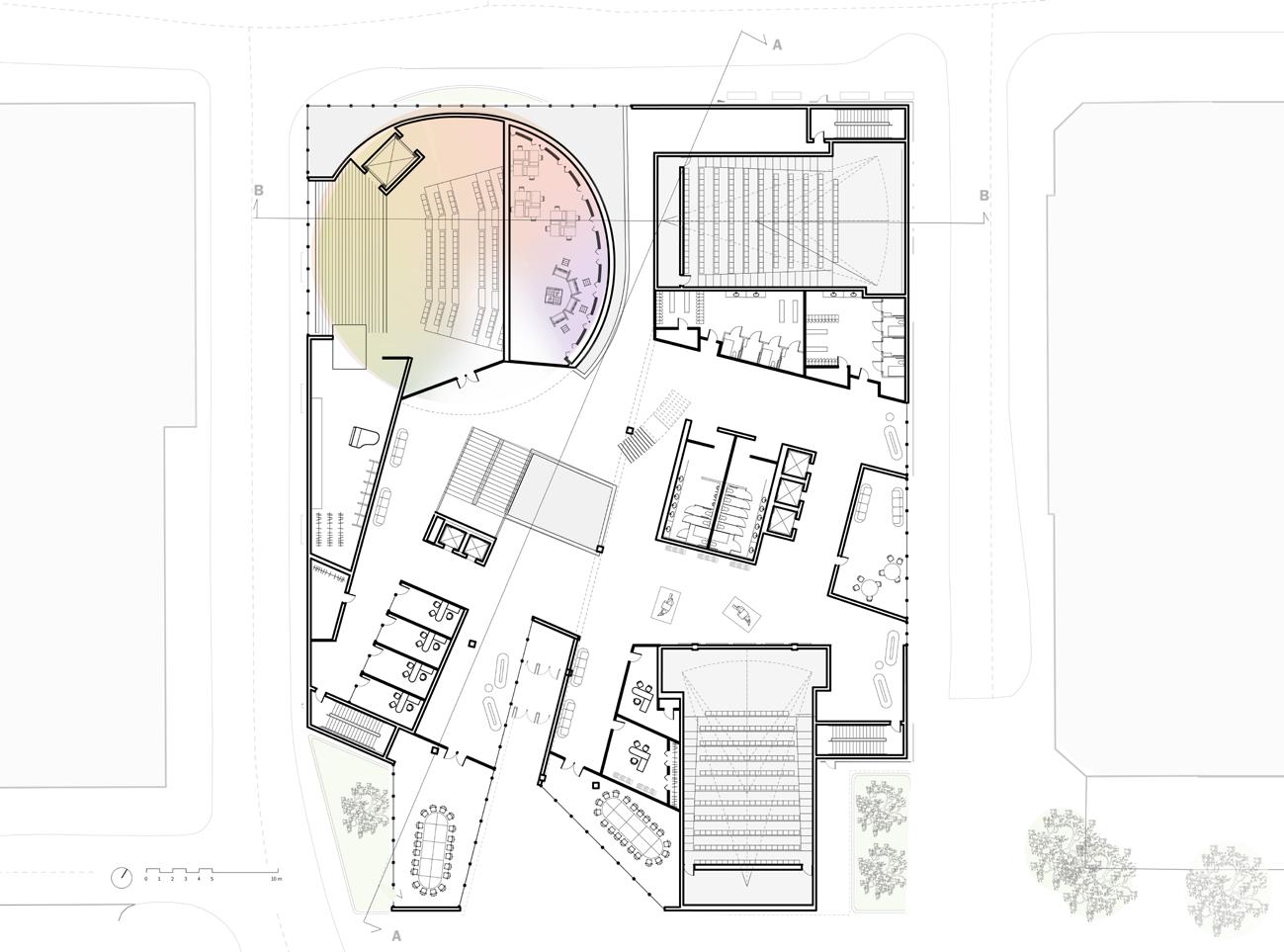



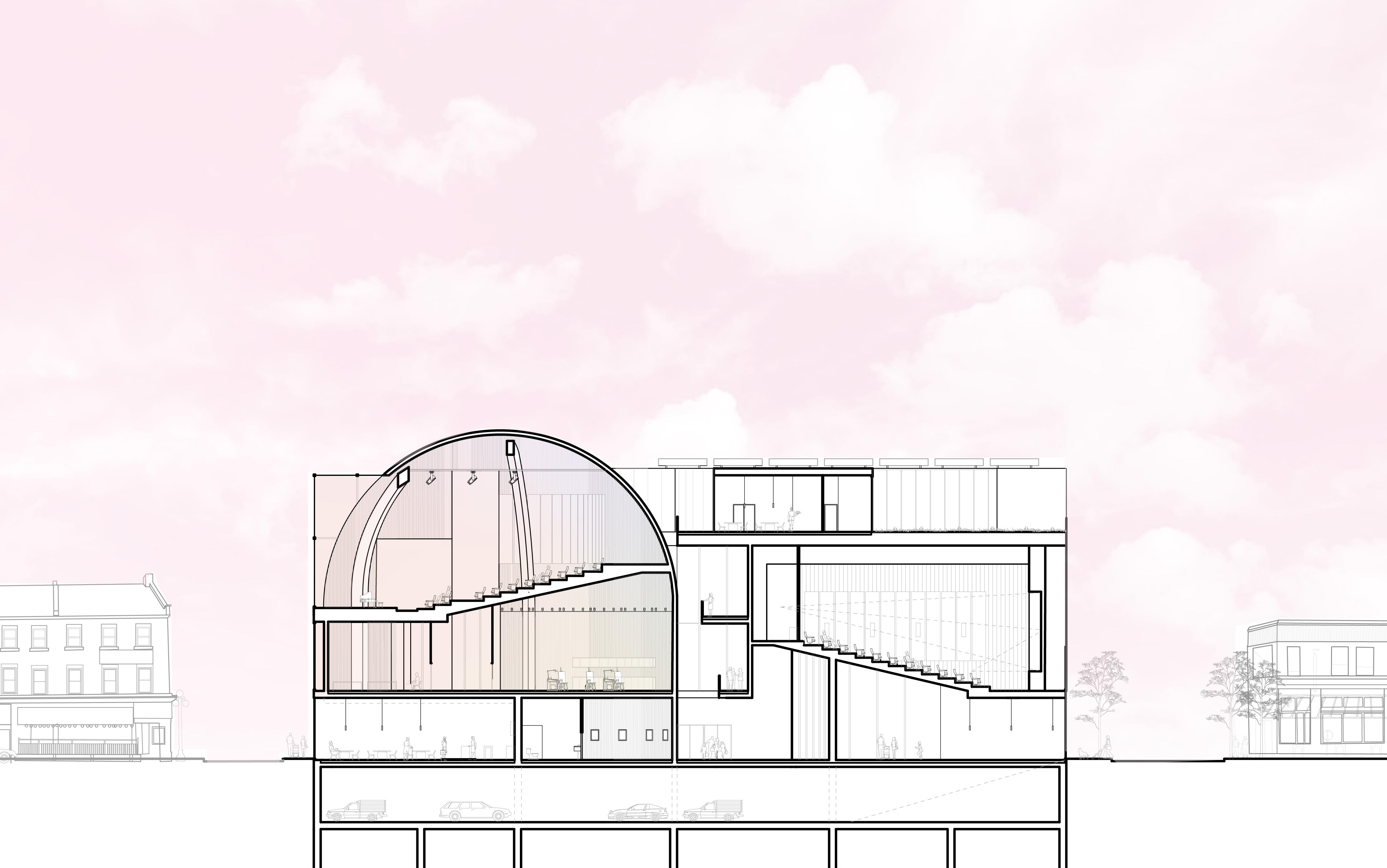

April 2022 5
Academic Individual Project
Wildflower(ing) is a dynamic theater and art hive complex perched above the bustling Arc de Triomf Metro station in Barcelona. As intended, it serves as a hub of inspiration, creativity, and wonder, with its curving architecture providing a striking contrast to Barcelona’s orderly urban design.
Wildflower(ing) also offers temporary residences for locals participating in the art hive program, providing them with a sanctuary and a supportive community as they recover from financial challenges and hardships.
The project celebrates Barcelona’s native vegetation, incorporating it into the architectural design to create a patchwork of wildflower gardens and paved pathways. This thoughtful landscaping invites exploration, meditation, and curiosity as visitors meander through the winding walking paths.
