Interior Design Portfolio
Table of contents

Red Valentino Shop in Shop ..........
La B Pop Up Shop ..........
Blake Lively's Beach Getaway ..........
Aging in Place: Mary's House..........
Shadows of the Great Art Museum and Cafe ..........
Miscellaneous Work......
Red Valentino Shop in Shop
Collaboration with Alyssa James

In the past, REDValentino's products and stores have been very sweet, girly, and innocent, heavily featuring pink and florals. However, the brand has recently been evolving to include more street-wear and urban elements, which gives the brand a more rebellious nature. This shop-in-shop preserves the youthful spirit of the brand, while embracing its new direction by integrating a more bold, edgy atmosphere. It includes elements that allude to the Roman cityscape to emphasize the urban aesthetic of the brand while connecting it to its specific location in La Rinascente in Rome.


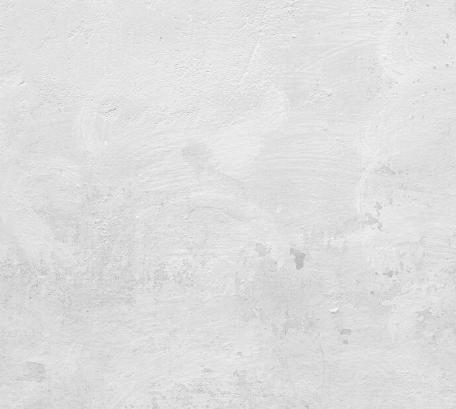
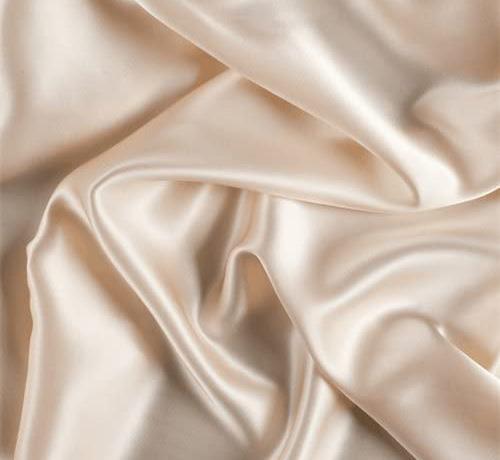










The special element of our shop in shop is the faux cobblestone style wall. The inspiration behind the element is Rome at night.
Rome is covered in cobblestones and we wanted to play off of that. We created a wall made from rough white concrete in more uniformed shapes to give off the effect of the cobblestone streets.
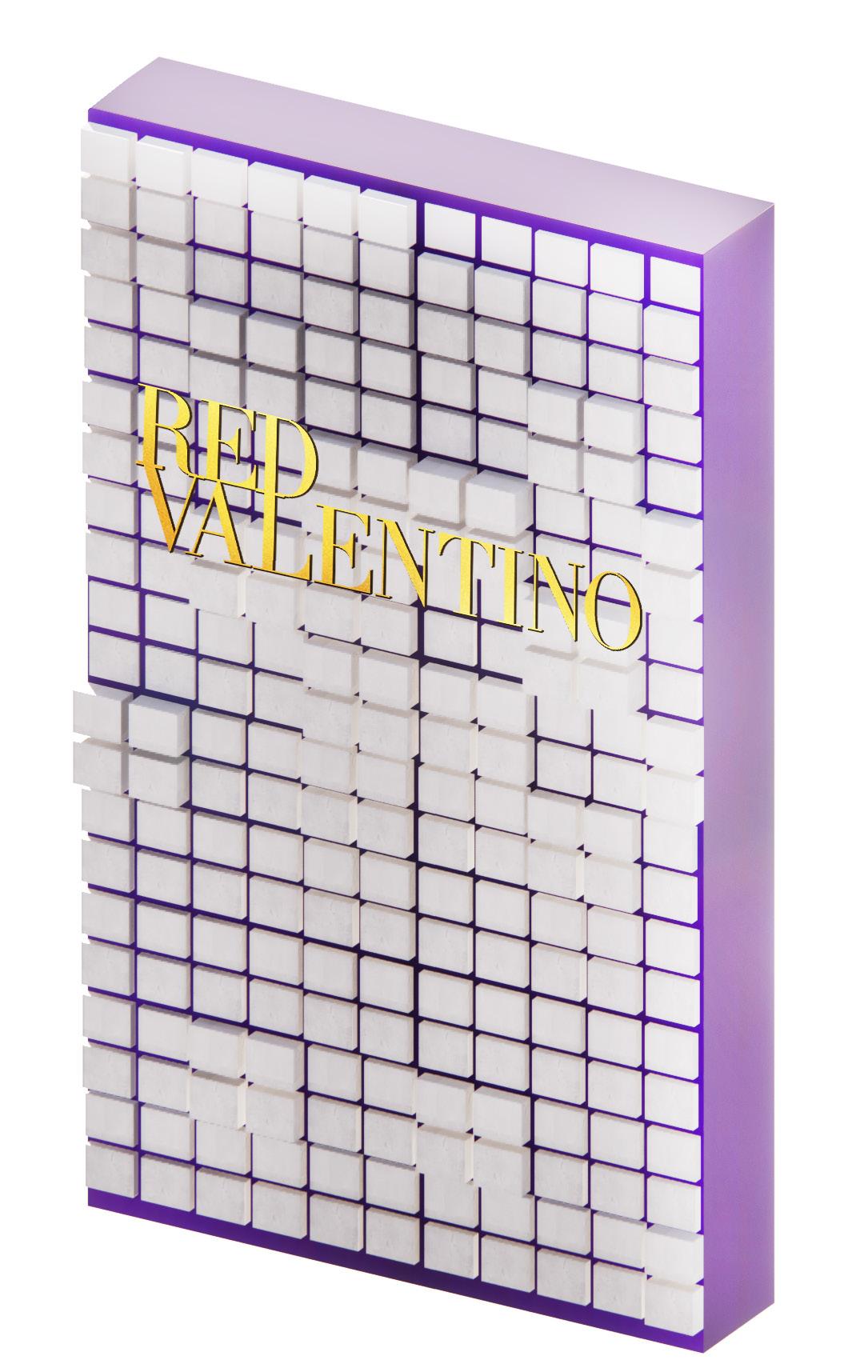

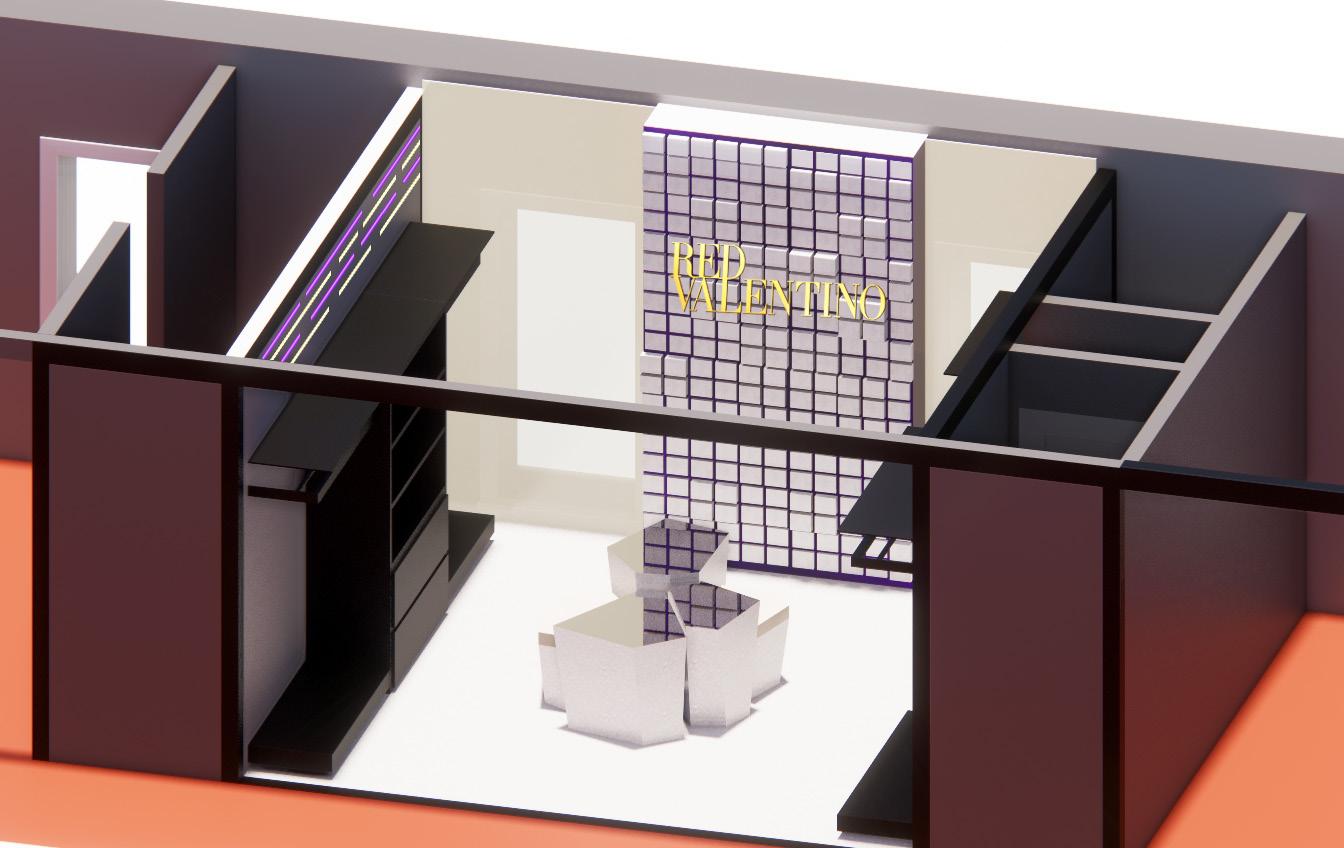
Details





 East Elevation
West Elevation
South Elevation
East Elevation
West Elevation
South Elevation


La B Pop-Up Shop
Collaboration with Haley Jacobs
The idea is to create a creative environment that brings out the warmth and inspiration within the concept of the brand. We want to embody unity throuhgout the space by displaying products in a way that brings out the empowerment and design of each woman the bag represents. The space will make customers feel welcomed and at ease as they shop for the perfect product in the store.


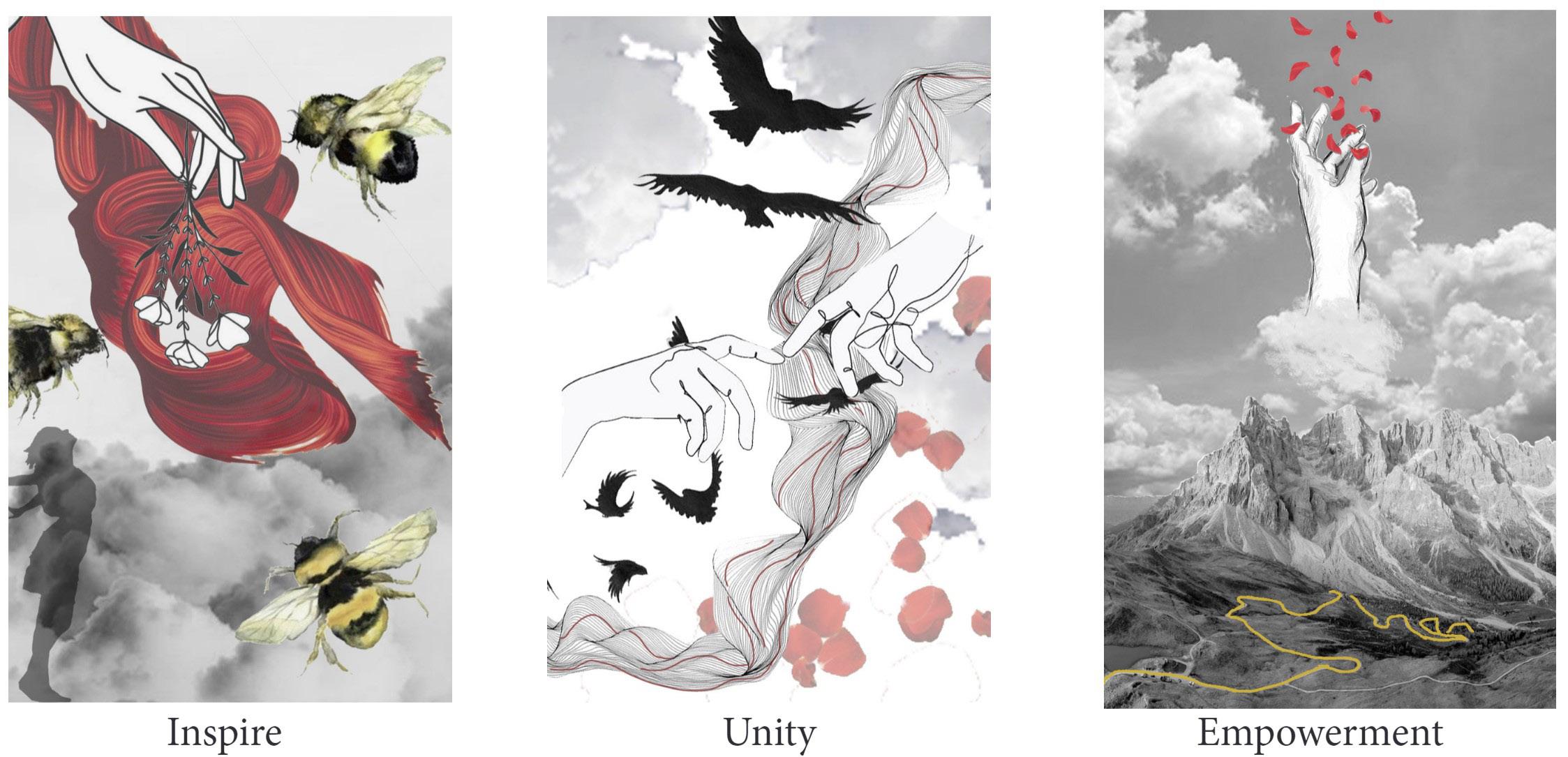
 Rear View
Rear View
Blake Lively’s Beach Getaway

This home was created with Blake Lively and her family in mind. It is set to be located in Stuart Florida on a beach front property of 3 acres. I wanted to create a serene getaway from the busy lives her and her family live. The home is 3 levels complete with a kids hideaway and many gathering areas for hosting friends and family.

 1st Floor
2nd Floor
3rd Floor
1st Floor
2nd Floor
3rd Floor





 South Kitchen Elevation
North Kitchen Elevation
South Kitchen Elevation
North Kitchen Elevation


Aging in Place: Mary’s House
The goal for this project was to take the existing floor plan of the client’s house and adjust it to their needs. Our client recently had a hip replacement and wanted to prepare for the future in her home. A more open floor plan was created by removing some walls and expanding some rooms as well. Another important aspect we added was a space where the client could practice her hobbies of sewing and playing the piano. Overall we wanted to make the home more adaptable for the clients needs as they age to extend the longevity of the home itself.


Accessability


Adaptability
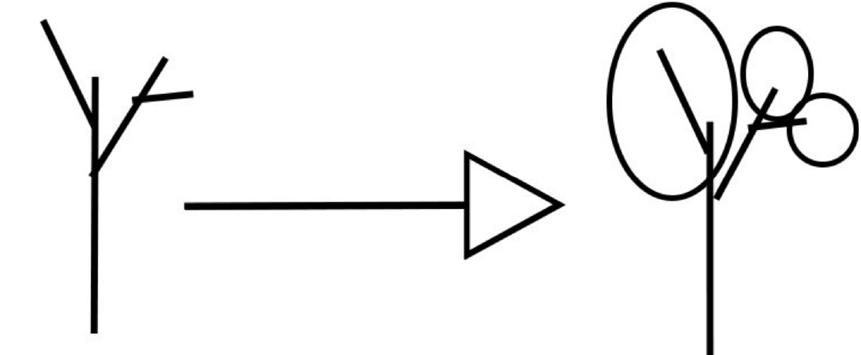



Shadows of the Great Art Museum and Cafe
The concept of the design is the idea of curvature, structure and sense of closure. All spaces are designed to provide an intimate experience from one space to the next. The rigid shapes project a sudden energetic ambience in the space. The curvature allows a relaxation sense and direction of the intended flow within the spaces. to accentuate the intimacy with the exhibits there is a sense of closure applied with the barriers and partitions. All aspects of the space are intended to showcase the artwork and pieces of furniture in an inspiring and serene atmosphere, while the top floor of the cafe provides inspiration for students.
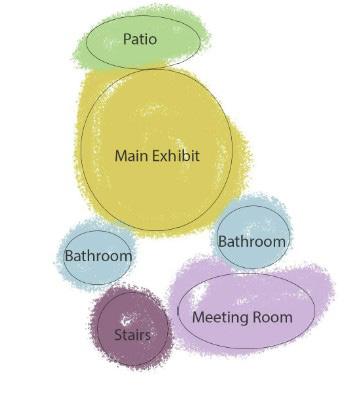





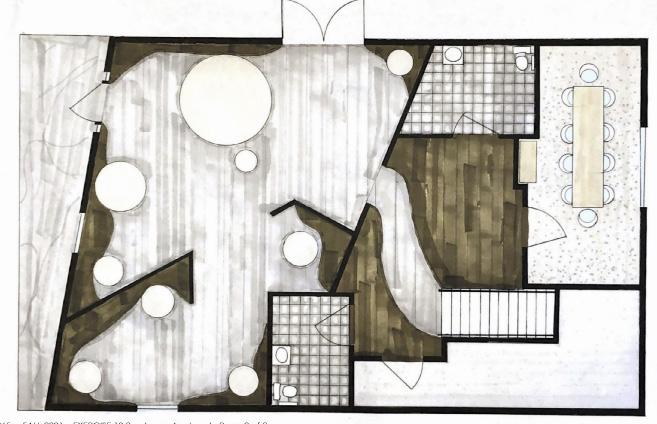 First Floor
Second Floor
Second Floor
First Floor
First Floor
Second Floor
Second Floor
First Floor



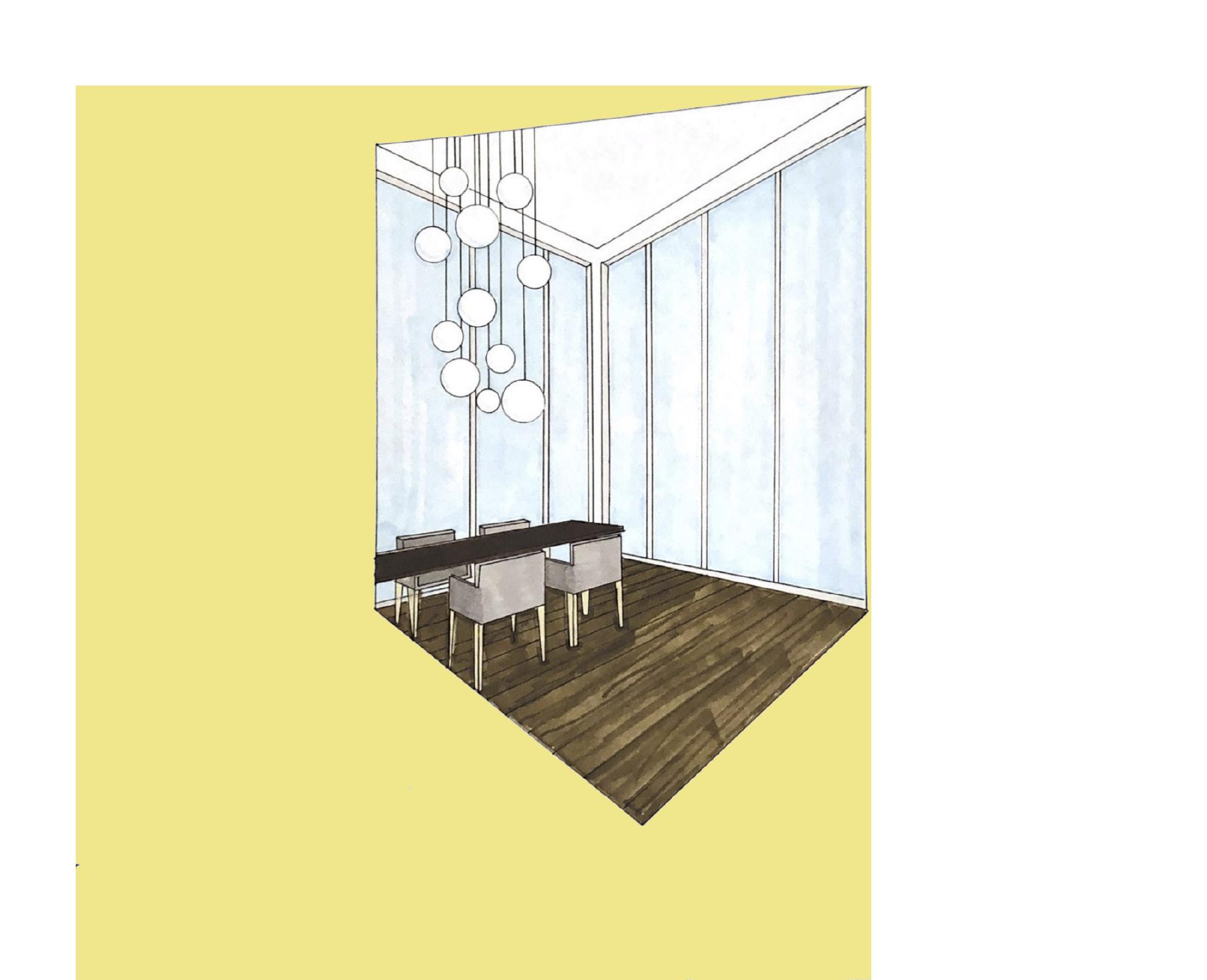





 Graphite drawing of a statue of Athena done is Rome
Graphite drawing of a statue on a pedestal accompanied by a travertine collumn done in Rome
Graphite drawing of a statue of Athena done is Rome
Graphite drawing of a statue on a pedestal accompanied by a travertine collumn done in Rome
