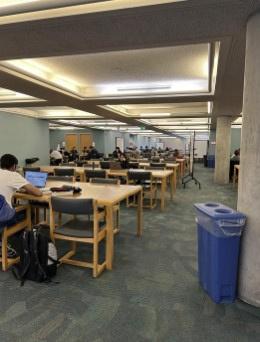

Interior Design Portfolio
About Me

Hello! My name is Jenna Appleget I am a senior studying Interior Design at, the CIDA accredited, Iowa State University. This portfolio is a collection of my works completed while pursuing my Bachelor of Fine Arts in Interior Design. The projects and works showcased highlight my creativity, style and personal interest. Thank you for taking the time to look through and I hope you enjoy.
Red Valentino The Reflection Hotel
03 Déguster la pâtisserie

04 Parks Library




H o s p i t a l i t y
The Reflection Hotel
Creating a Playfully Sophisticated hotel for all age ranges, while drawing inspiration from an iconic Chicago park.
Project completed with Bailey Lindley and Lauren Taylor


The Design Process

Location: Navy Pier, Chicago

Research Summary
Inspiration: Millennium Park
Client: Families of 5+
Color Scheme: Chrome, green, brown
Family-Friendly Design
Organic Lines
Durable
Materials
Larger
Room Sizes
Comfort Lighting Materiality
Sound Quality
Noise Reduction
Ergonomic Design
South Facing
Spaces Controlled
Artificial Lighting
Layered Lighting
Reflective Materials
Noise Reducing Finishes Patterns, Colors, and Textures









Kids Corner
Providing a space for kids to escape while a parent checks into the hotel. Having a dedicated space for kids helps them feel more comforable away from home.





soft textures
pastel colors
fun patterns
tactile surfaces

Guest Rooms


Materials









Rendering done by Bailey Lindley
2personguestroom 5personguestroom 5 person guest room Model: 3/8th scale













Rooftop Bar
Creating a space for adults to escape after a long day in the city.

Utilizing iconic Chicago establishments to create an interactive and instagramable experience that appeals to the younger generations.
e t a i l
RRed Valentin Shop-in-Sho
Rethinking and reworking the luxury b fit the projected demographic of a you crowd and reflecting the Roman night
Project completed with Alyssa Jame


The Design Process
Location: La Rinacente, Rome Italy
Inspiration: Rome Nightscape
Client: Tourist and young adults
Color Scheme: Purple and gold


The brand was revamping itself, as a team we discussed that the merchandise gave a much different vibe than the store. We wanted to merge the store with the edgy vibe of the merchandise.
Red Valentino stores before










 M-01
M-02
F-01
S-01
S-02
M-01
M-02
F-01
S-01
S-02
Custom Cabinetry





e t a i l
RDéguster la pâtisserie
Bringing a piece of Paris to the States with pastel colors and classic French pastries.

Design Process
History
Created by French native Juliette to ease her homesickness after moving to the states. Spreading her culture and love of baking to the city, among curious college students and families.


Location: Pratt St Hartford CT.

Inspiration: French Bakeries
Client: College students and familes
Color Scheme: Mint Green, Pastel Pink







Aster flowers represent wisdom and faith.
West View






E d u c a t i o n
Parks Library
Revamping the most popular study spot on campus to improve study skills and promote work ethic.
Project completed with Karson Degroote and Isaiah Walsh


Design Process

Appleget, Degroote, Walsh Inc.
Problem?
The 3rd and 4th floor of Park Library are outdated and underutilized.
Goal! to design a more creative, inclusive, and enjoyable space that meets the needs of all of its users while looking toward the future of learning
Parti Diagram
It is important to mindfully design for current users.
The Society of the Future
Current library set up


Inspiration images



Group Seating
3
Study Rooms
4
Lounge Seating
Individual Seating




F O R NOW EVER
ALL
The way individuals learn has changed over the years as we utilize technology more than ever in furthering our education and learn to adapt and cater to many different learning styles.
Updating the current library to evolve with this is crucial to helping our students.









Miscellaneous Work
The following are pieces of work completed during my time at ISU. Ranging from drawings completed during my study abroad to Material boards.





D r a w i n g s




These pieces were completed during my time studying abroad in Rome Italy. We used different mediums and techniques among various topics.
Showcased here are graphite and watercolor drawings.
