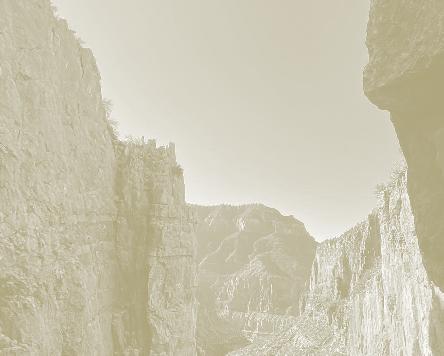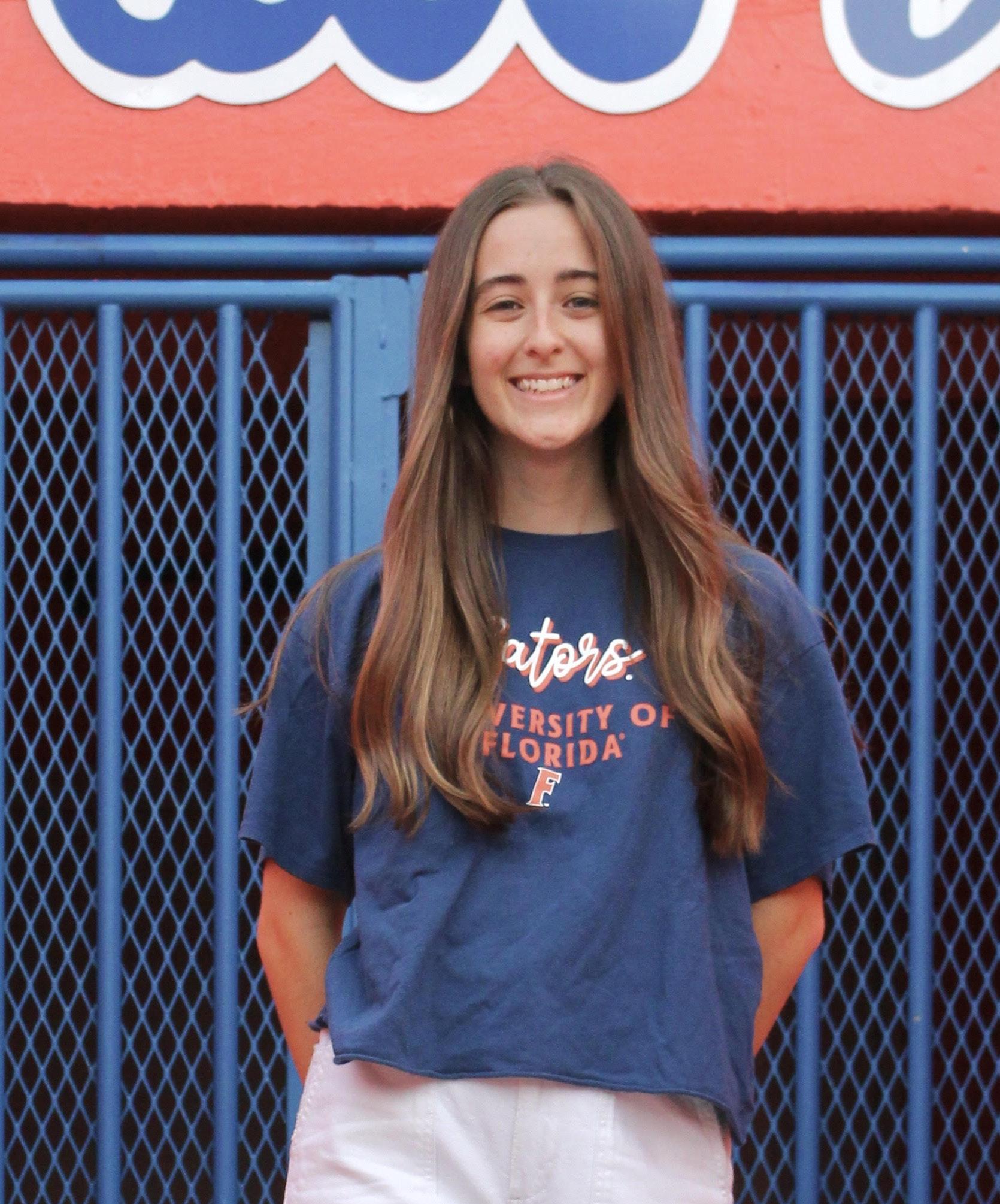


Interior Design Portfolio
University of Florida Alumni





University of Florida Alumni

As someone who enjoys spending quality time with the people I care for, I strive to design spaces that encourage meaningful interactions.

We spend so much of our time in spaces that have a lasting impact on our feelings and wellbeing, so why not make them the best they can be? The little details mean the most and help make a space feel complete. I enjoy getting to use my passion of caring for others

Adaptive Reuse




Project Type: Adaptive Reuse - Hospitality Time Frame: 15 Weeks, Spring 2024
Software Used: Revit, Photoshop, & Adobe Firefly

As a building with a rich feminine history, this adaptive reuse project looks to incorporate details that originally marked this building back into the space. What once was a women’s club in 1911 is now getting a facelift while staying true to its orgin. It was important to find a balance between feeling too feminine and historic and feeling current, approachable, and relevant to today’s society. The branding and overall experience of this boutique hotel was a major part of the project.





The space is filled with custom pieces of art that were generated with AI to match the location, color scheme, and overall aesthetic. AI was also used to create custom wallpaper and upholstery patterns.







To align with my personal desgin philosophy, the two programmatic areas were desgined with human interactions as the top priority.
The bar is located on the ground floor, tucked away from the rest of the hotel. I took a lot of inspiration from a house that my friends have spent a lot of time together at. The space transitions as the day goes on, from a reading room into a lounge that encourages conversations and game play.
The tea room is outfitted with a variety of seating choices, which allows guests to sit and stay awhile, or just have a quick drink and leave.


The top two floors of the hotel are where the guest rooms are located. Each room would have a different layout to conform to the origianl layout of the buildings structure. There is a suite, 7 standard rooms, an ada compliant room, house keeping with a private elevator, and ice machine on both floors.


Project Type: Commercial Time Frame: 6 Weeks, Spring 2023
Software Used: Revit, Enscape, & Photoshop
Group Members: Natalia Martinez & Ximena Paz
Based on the idea of a framework and how it creates an underlying structure, our design implements frames across the space. Shift was established to help companies that are transitioning between leadership teams or wanting to restructure their business.

Recharge Booths




Shift prioritizes its clients on a personal level. This gallery wall helps tell the story of the company and the people that work there.



Short term meetings




By blurring the line between client and employee, successful transitions can take place for the changing businesses. The central datum acts as the guiding force in the space, housing the work cafe and a variety of postures of work.



Project Type: Retail Time Frame: 7 Weeks, Spring 2023
Software Used: Revit, Enscape, & Photoshop
A bright, exciting take on the classic gas station. With a mix of playful lines and textures, it would be hard to resist stopping here.
Each location connects with a local artist to paint a mural on the side of the building, creating a photo opportunity.





Overall Shopping Area





Progressive look at the colored skylight that hangs over the main shopping area.



Project Type: Historic Preservation Time Frame: 2 Weeks, Spring 2023
Software Used: Revit, Enscape, & Photoshop
Group Members: Natalia Martinez & Ximena Paz



As a historic landmark in Gainesville, FL, Old Mt.Carmel acts as a community center for a once thriving neighborhood during the civil rights movement. We worked with the historic preservation department from the university to create concepts for what the space could become.
The historic finishes and design of the sanctuary were to be kept but refreshed. While the multipurpose space was transformed into a gallery that can hold community meetings.




During my last semseter as a student, I worked on a research and develoment project my professor was facilitating. My main responsibilty was creating relationships with brand reps to populate our material library with a focus on sustainable products. I would then add them to an online database that would give each item a sustainabilty score.



Frame: Fall 2020 - Fall 2021




During the first year and a half of college, I was immersed in the world of architecture. Our program uses that time to lay a firm foundation of spatial awareness and the ability to conceptualize beyond 2D. The first three studio courses were taken alongside architecture and landscape students. These were formative times in my education because of the exposure I had to so many different styles of thinking. We spent time creating physical models, drafting, and working in the digital field.
