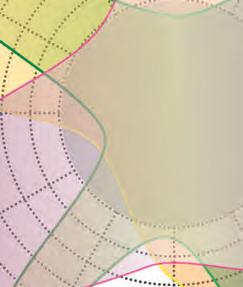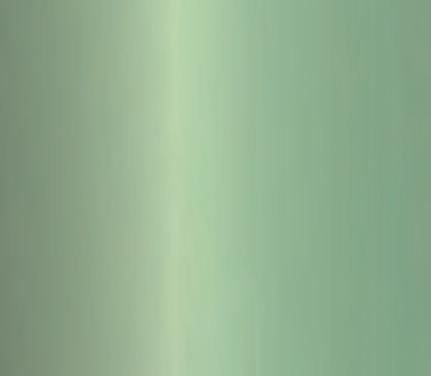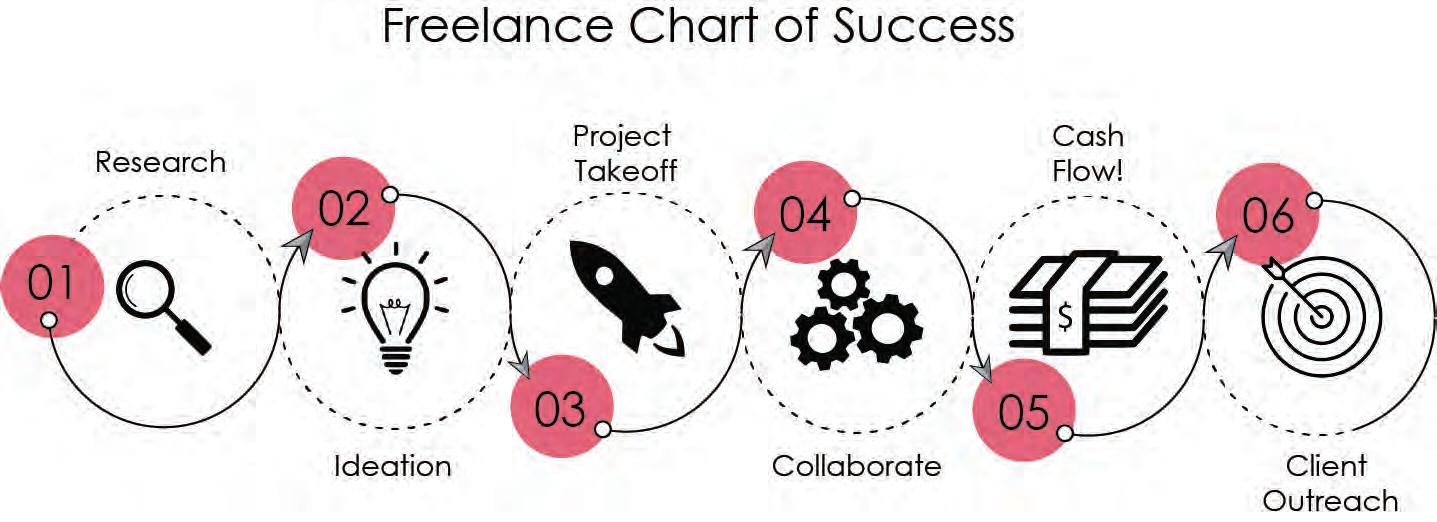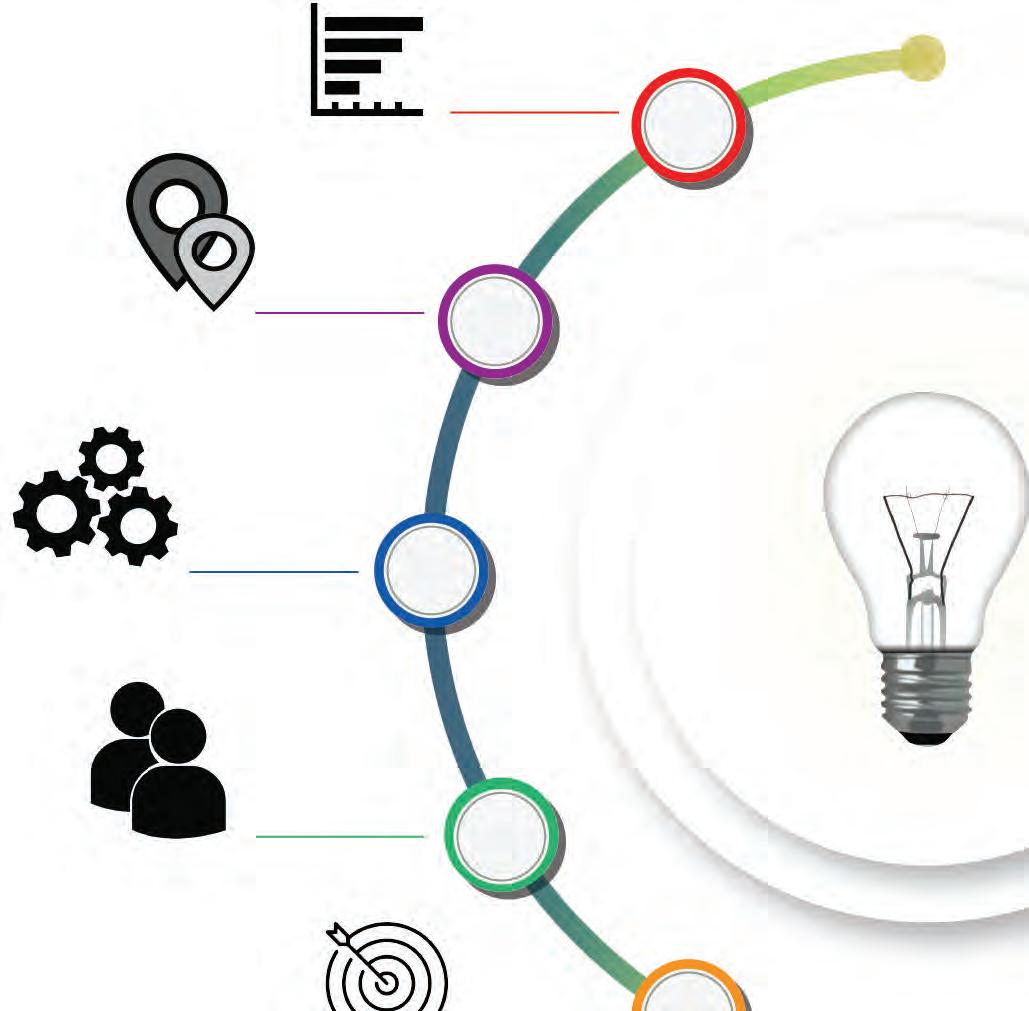
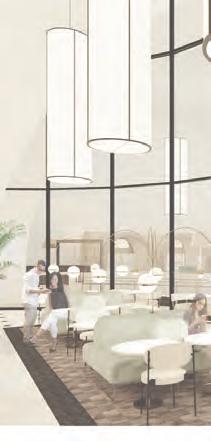
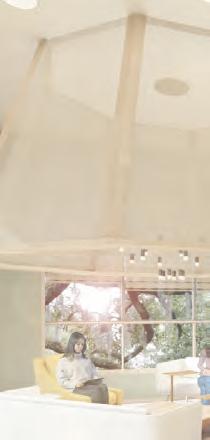

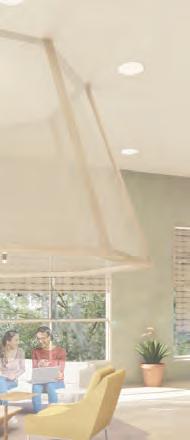










I view interior design as one of the most personal industries we have in the world. We are entrusted with creating a specific environment, and therefore, should be executed thoughtfully not only to users, but to the environment we are creating. It’s not just about 4 walls and a sense of dwelling, we have the responsibility and ability to control one’s environment and emotions.

I have a multifaceted appreciation for all types of design and the process that comes with it. I find it nearly impossible to find one specific passion within it, but I do find myself drawn to elements of historic preservation and adaptive reuse projects, while maintaining a responsibility to sustainability, embodied energy and life cycle of materials, as well as following the logic of one of my favorite designers, Mies van der Rohe, LESS IS MORE.
Apparently I make a Zoolander face while using any kind of BIM software......
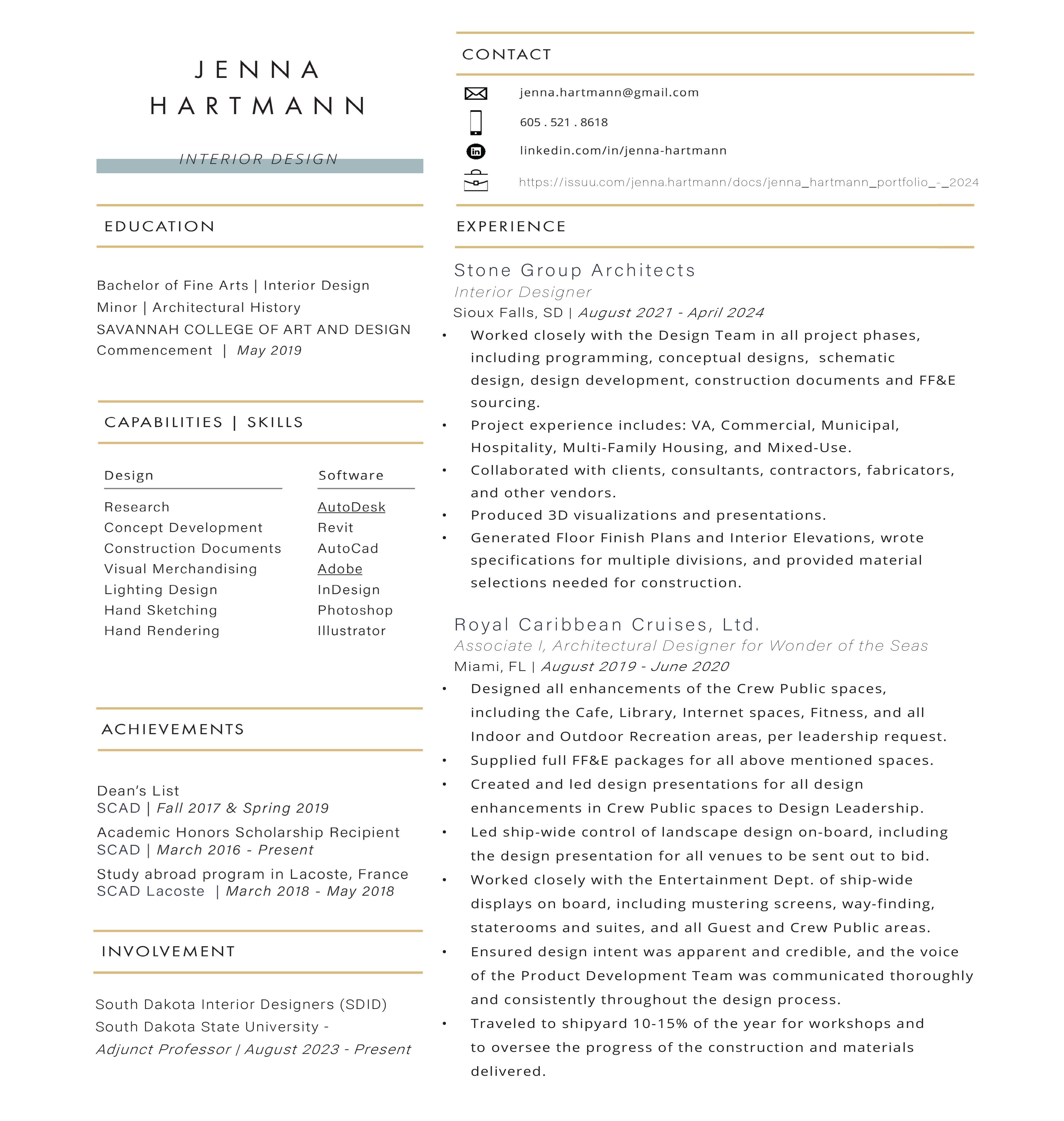
The Secular Multicultural Center for the Grieving and Religiously Ostracized
a longing for a home you can no longer return to, or that never was. [here-ieth]
For some, losing faith in their religion can be pragmatic, they can simply move on with their lives. For others, however, it can be as severe as losing a loved one. One can experience several emotions, the most common are
•confusion
•disillusionment
•loss sense of community
•annihilation of core identity
This is a multi-use space for those who have been ostracized by their religious communities, whether it be for current social issues, or if they are grieving the loss of their faith. additionally, this is a safe facility for those victimized by those within their religious communities, who use their religion as a weapon. At Hiraeth, they will use several types of therapy
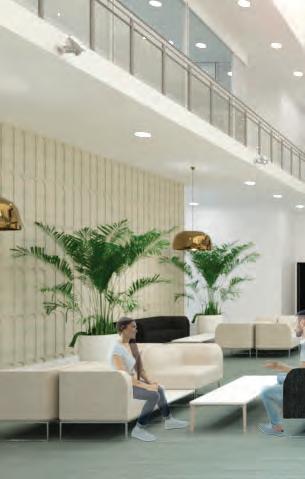
to help those going through this specific type of grief abuse, while reintroducing them to modern society. A n others grieve loss of faith, there are also those who tr y it, from those who use religion as a weapon, with tacti
•manipulation
•ex-communication
•harassment & st
•justification to b
•physical, sexual & emotional abuse

Category: Community Center Area: 37,000 Square Feet Software: Revit, Photoshop, InDesign, Illustrator
Clients Location: The New York Society for Ethical Culture, New York, NY

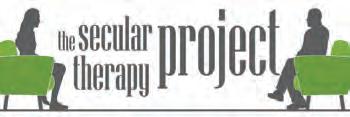

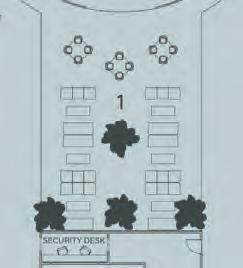
when do they lose their faith?

why are they leaving?
stopped believing in the teachings


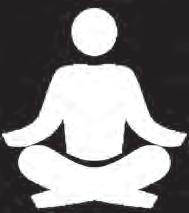



family was never religious negative teachings about the LGBTQ+ community clergy sex abuse scandals traumatic life event
place of worship became too focused was n ever reli gi ous ive th e commun i

source: pewresearch.org
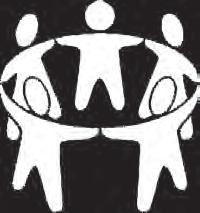
An unconditional shared community Mindfulness Based Stress Relief Therapy
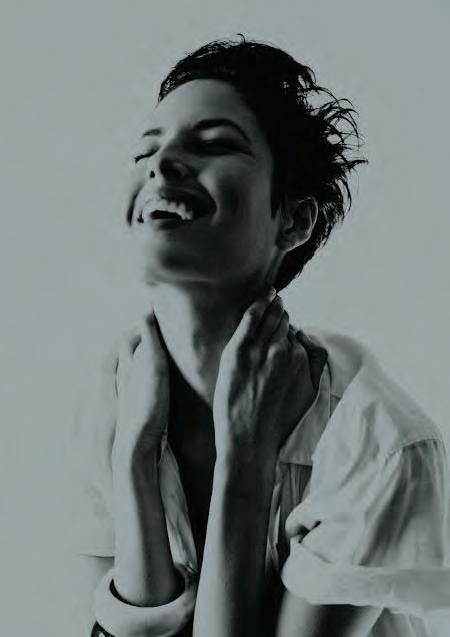
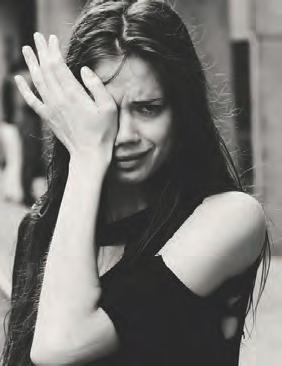
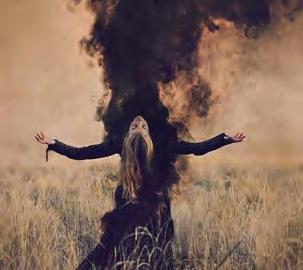
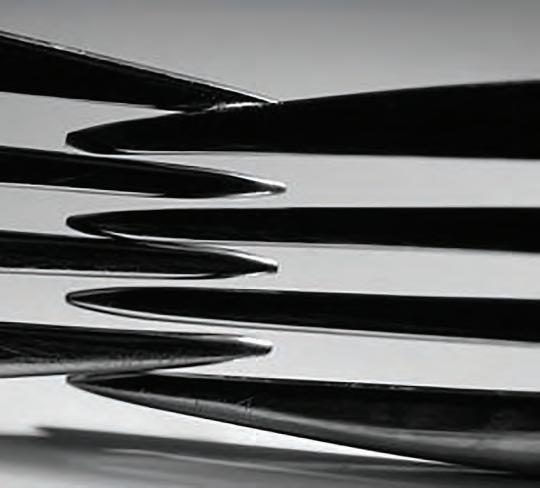
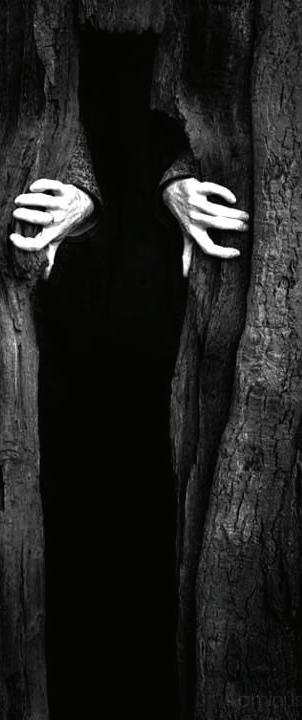
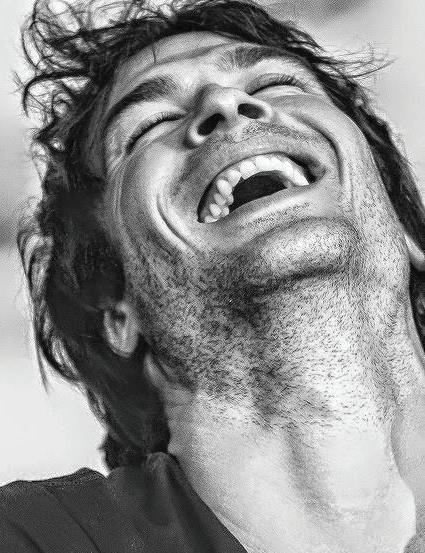
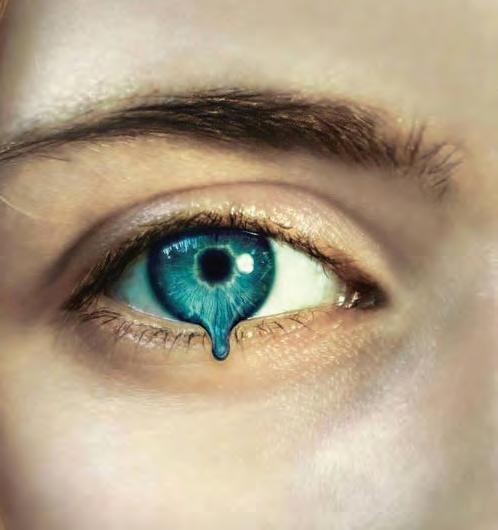
The concept for this project is catharsis , the process of releasing, and thereby providing relief from, strong or repressed emotions. that feeling of overwhelming relief from suffering or painful longing, harmony and self-forgiveness to one’s emotional state.
application | materiality


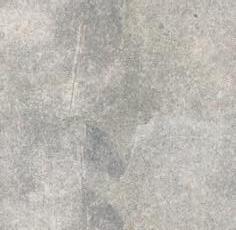
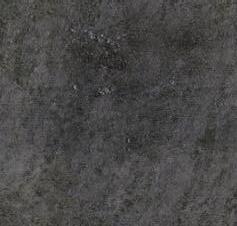
• Natural textures
• Recycled material from existing building
• Earth-friendly materials (low VOCs)
• High transparency to let in natural light
• Cool and earth toned color scheme
• Accents of white tones to emphasize positive space
• Out of respect for all religious backgrounds, no art or design will depict people or nature

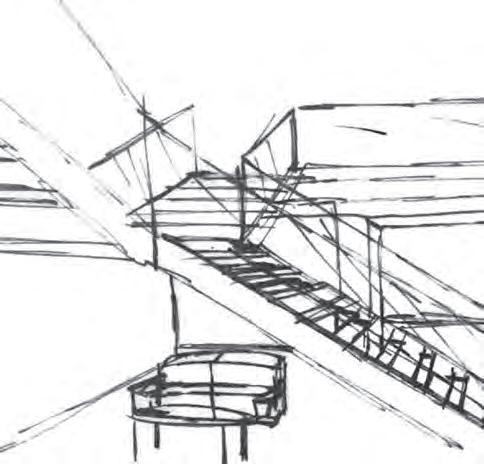

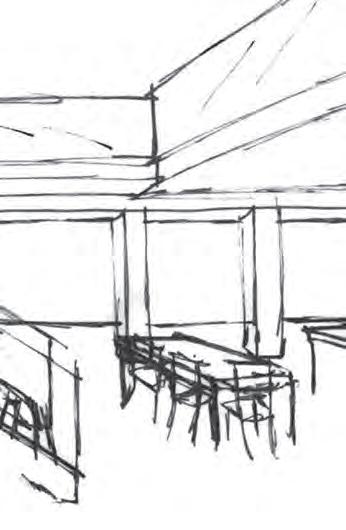


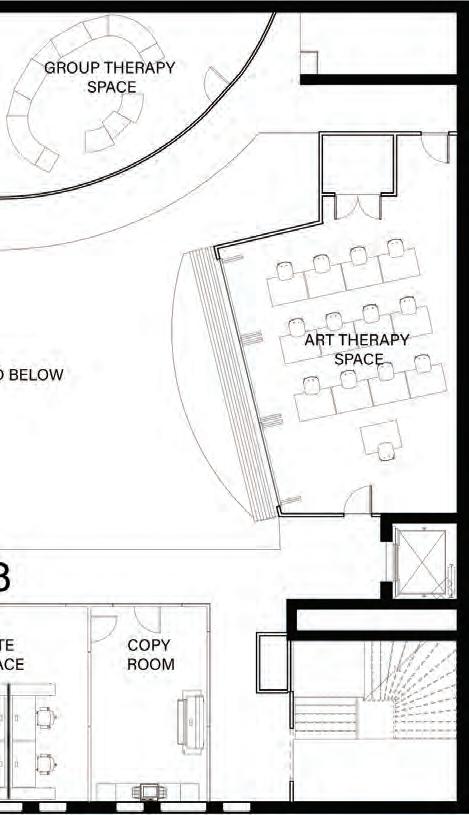
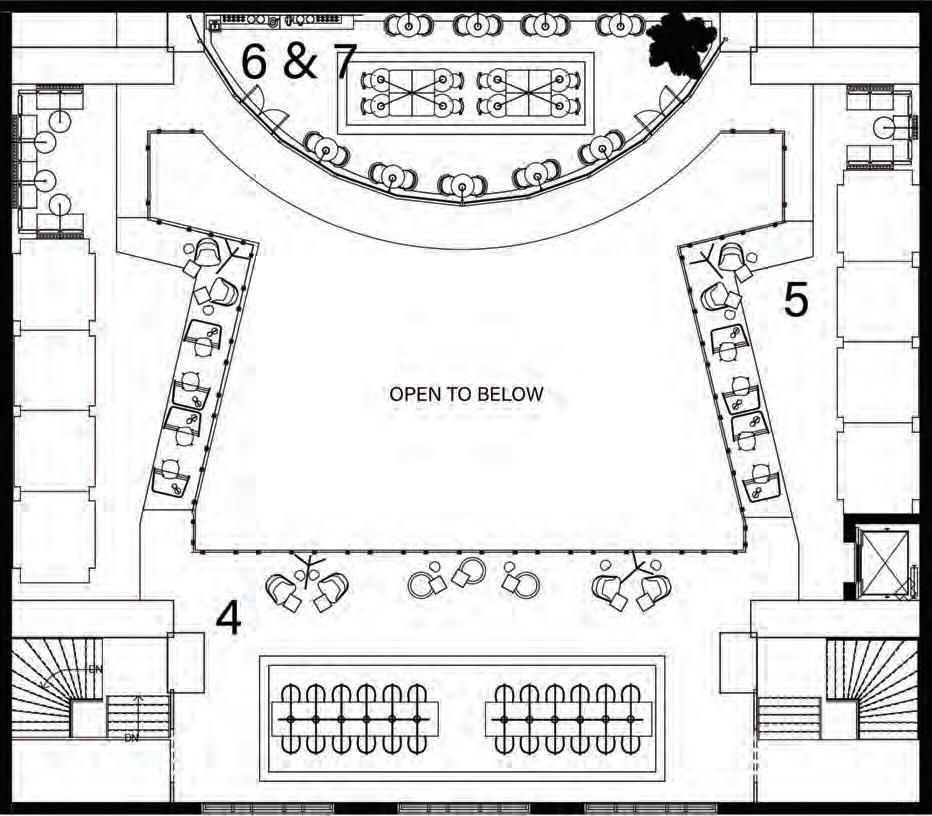



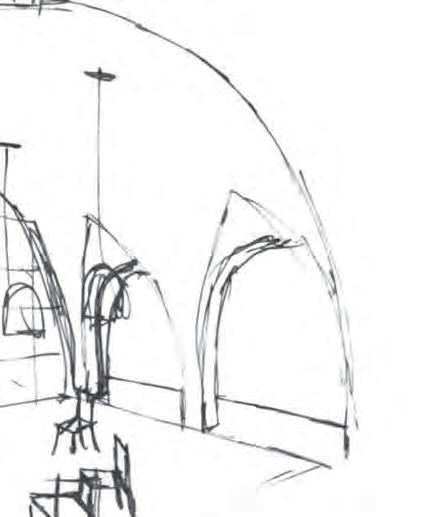

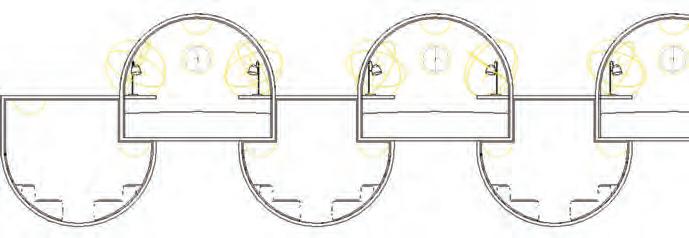

An element of fun in a moment that is full of uncertainty, these cubbies were inspir ed by the domed ceiling of the building, and are encased in acoustic materials for semi private conversations. The lighting and seating in t he entire waiting area are also made of similar acoustic materials.
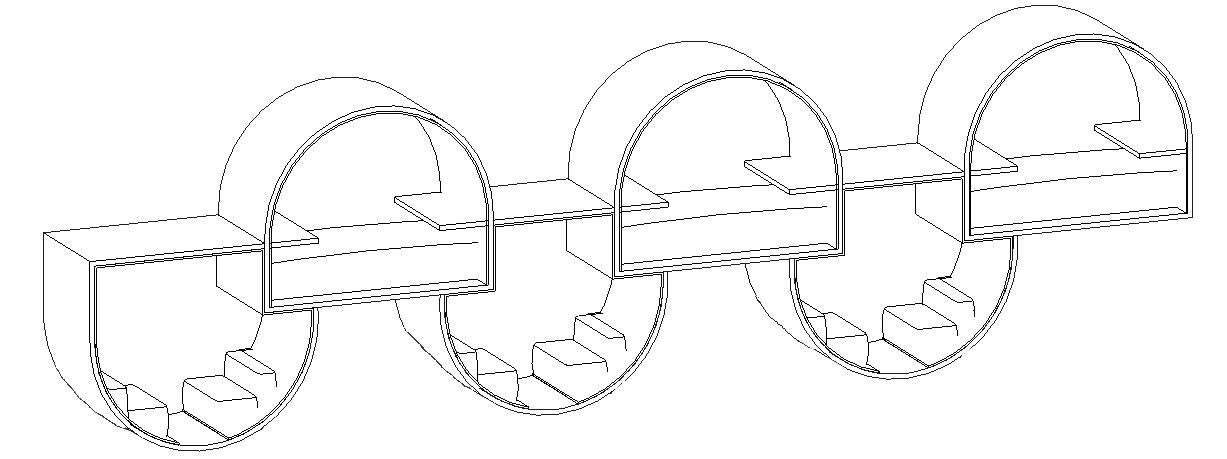
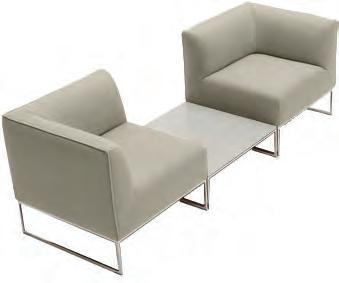
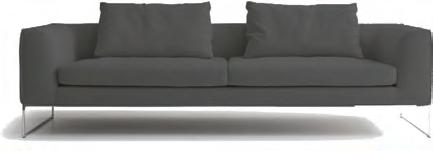
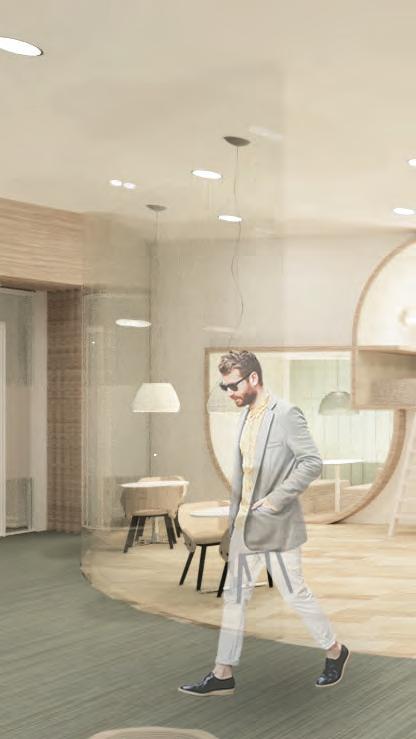
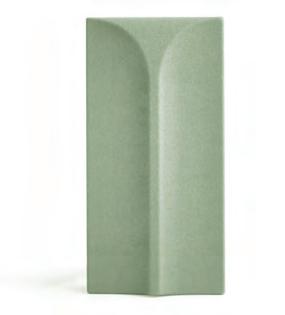


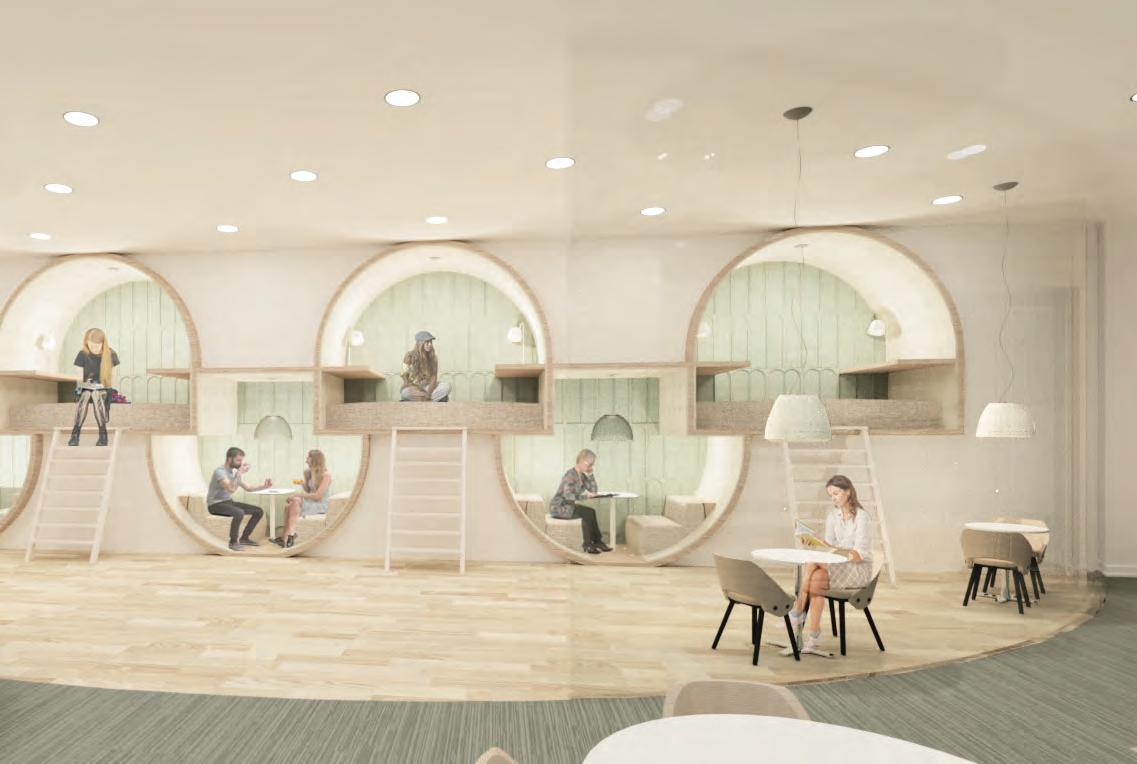
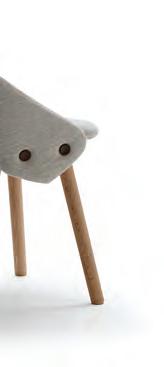

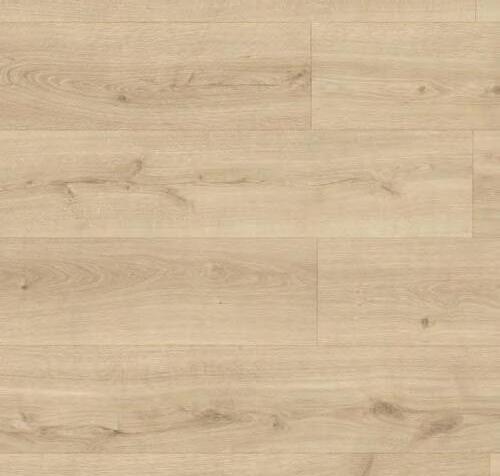
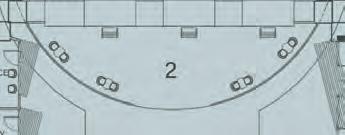
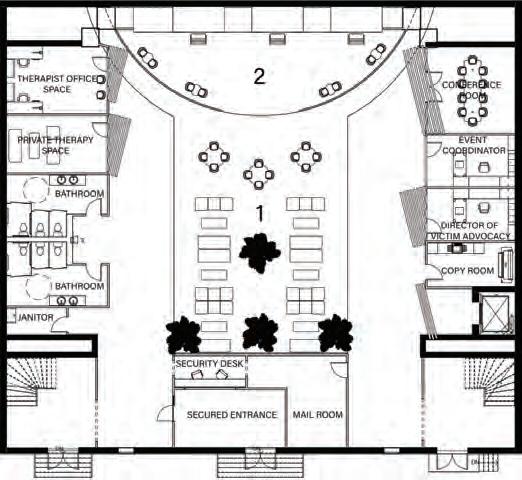

Mindfulness-Based Stress Reduction Therapy (MBSR) - secular meditation training program that reduces depressive symptoms. This study tested whether individual differences in religiosity, spirituality, motivation for spiritual growth, trait-mindfulness, sex or age affect MBSR effectiveness.
MBSR is associated with improved depressive symptoms regardless of affiliation with religion, sense of spirituality, trait level of mindfulness before MBSR training, sex or age, increases both mindfulness and daily spiritual experiences uniquely explained improvement in depressive symptoms.
Who are the Users?
Primary User No 1
Those grieving their loss of faith
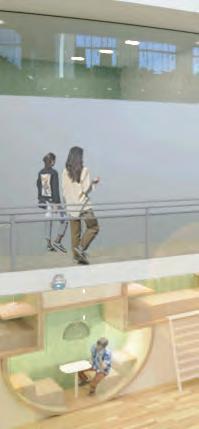
Primary User No 2
People in Need of Emergency Temporary Housing
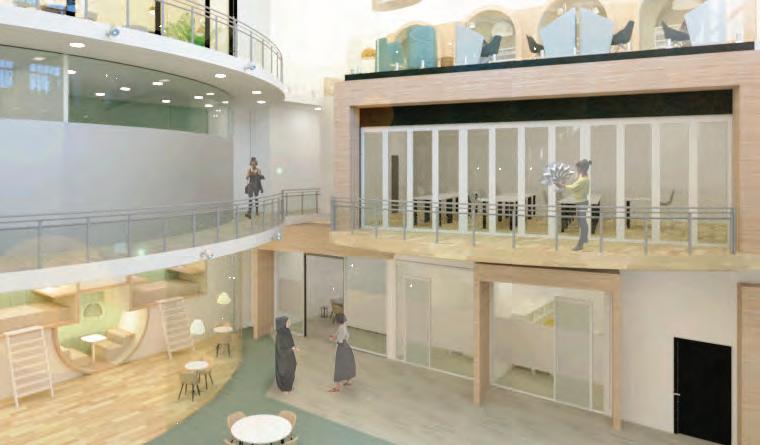
Staff and Volunteers
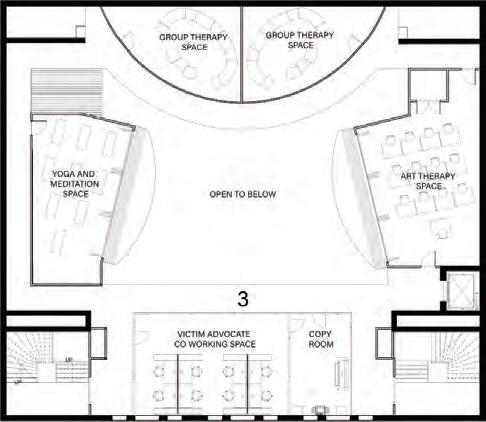

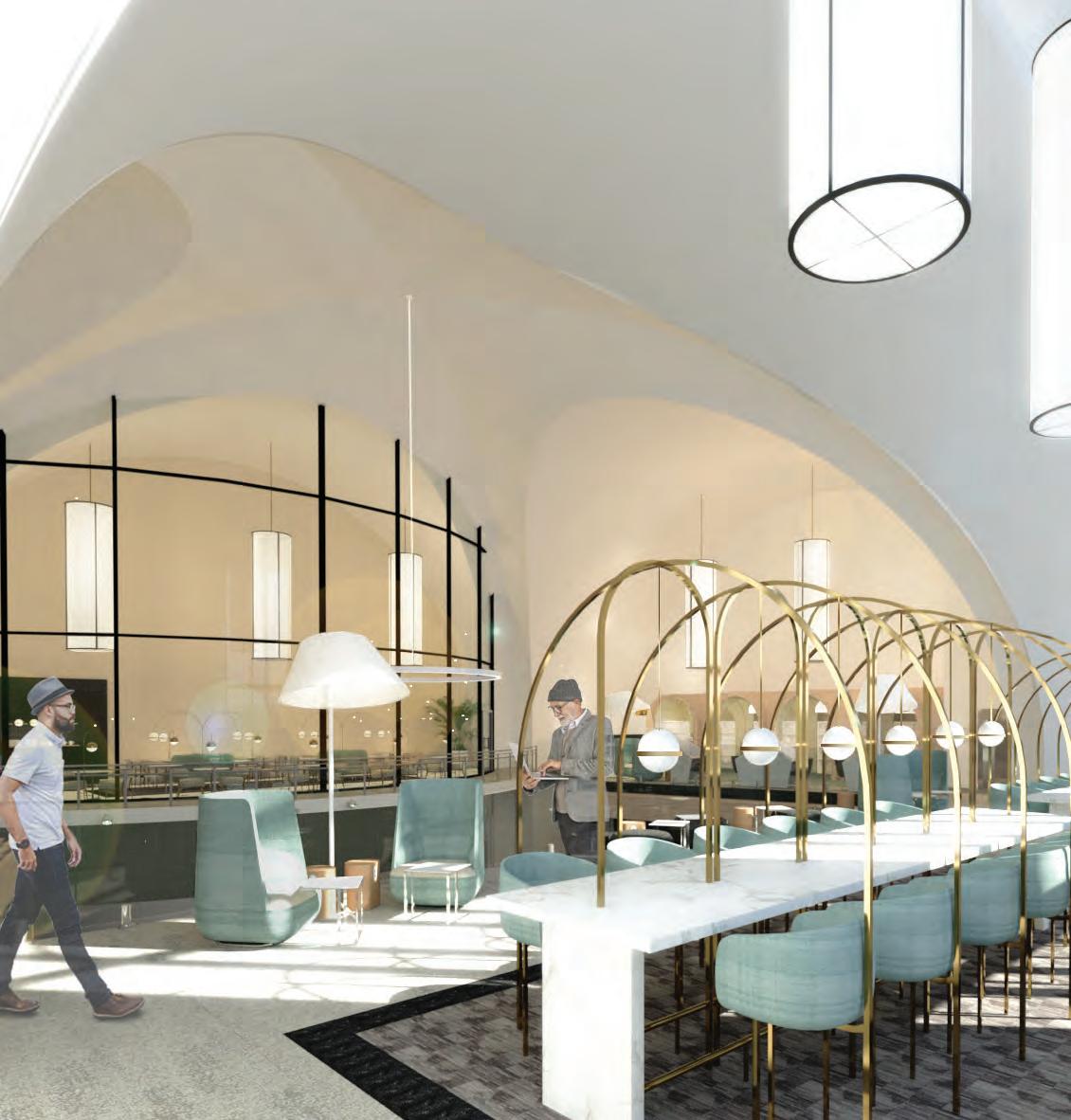


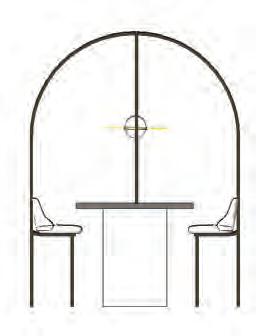
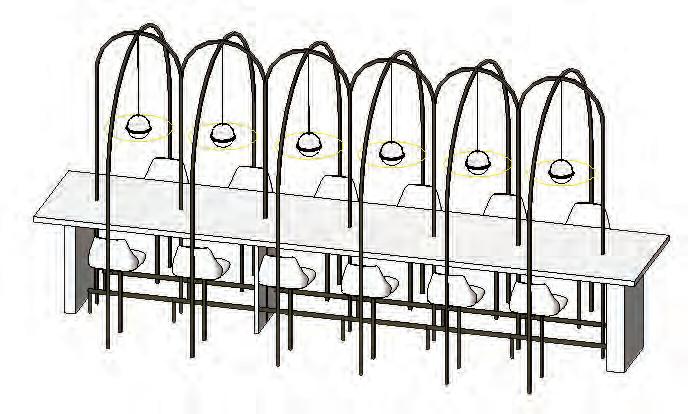
Inspired again by the domed ceiling and the time period of the historic building, this Art Deco custom piece is for those using the secular Library areas, to educate themselves with non-religious information about science, sociology, and psychology.
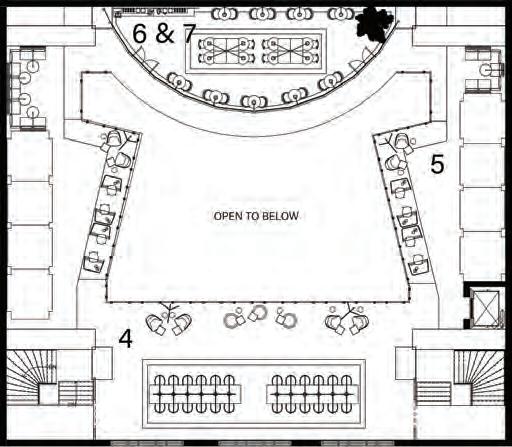

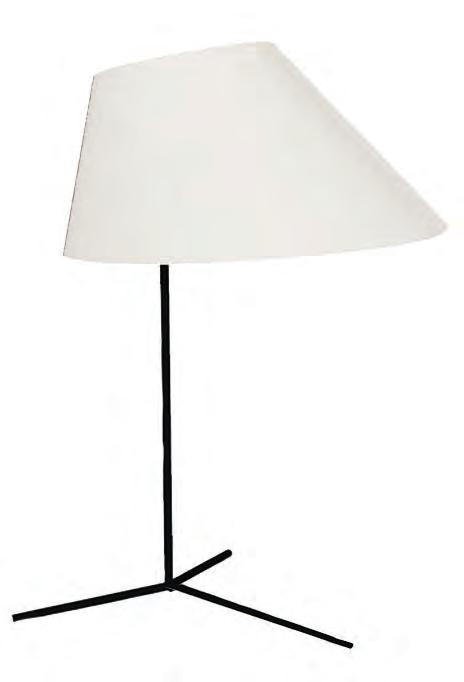


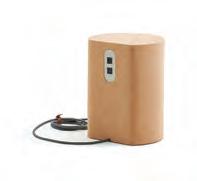

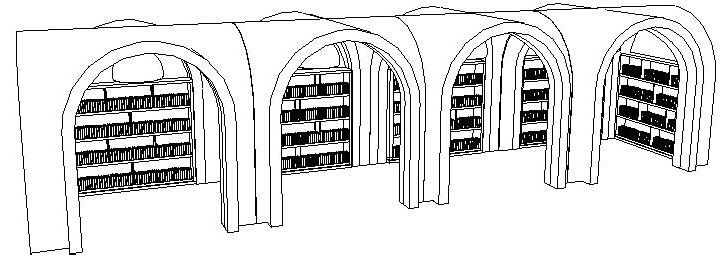
Inspired again by the domed ceiling, these fun library areas created in the same materials as the Cubbies in the Waiting Area on the First Floor, a natural wood encased in acoustic materials, for a more quiet experience in such an overall volumetric space. This library area is complete with semi-private desking for research, and areas for people to gather and share.
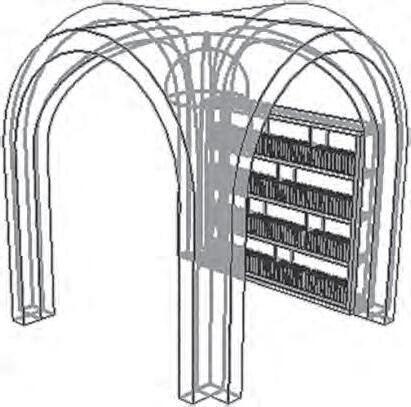

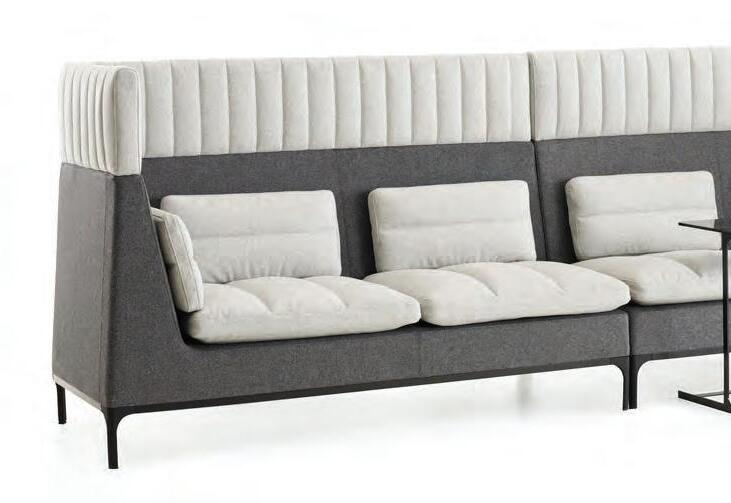
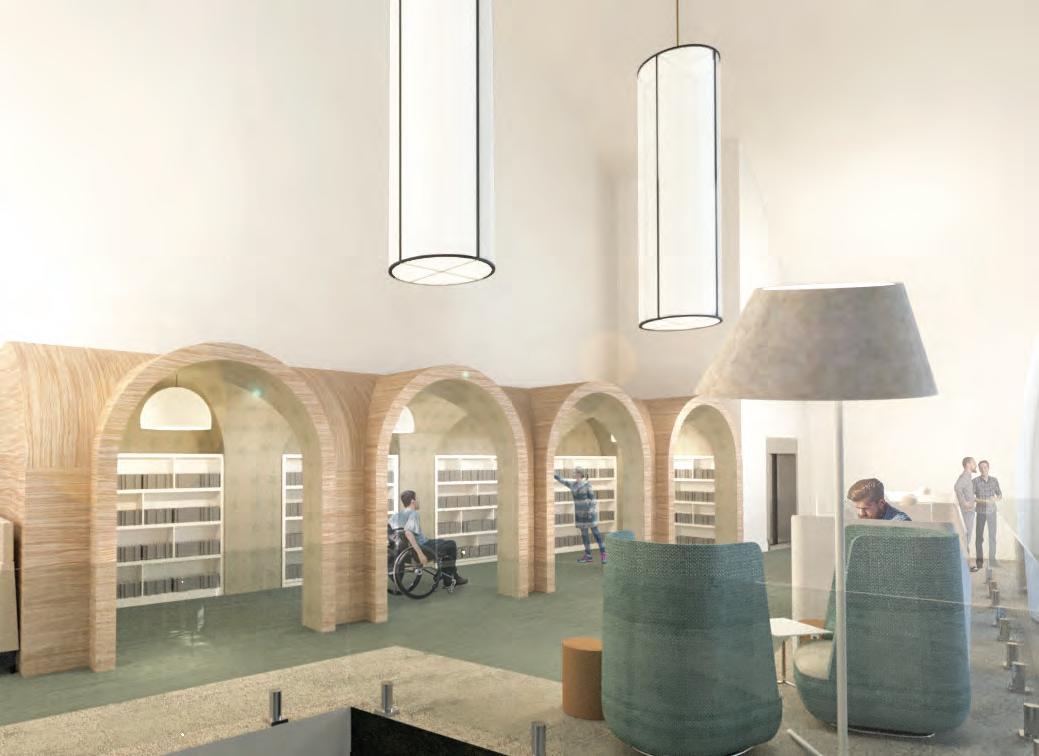
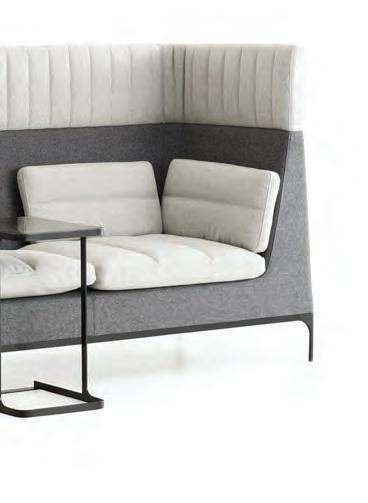



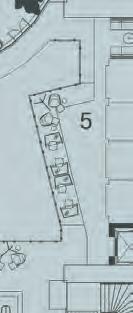
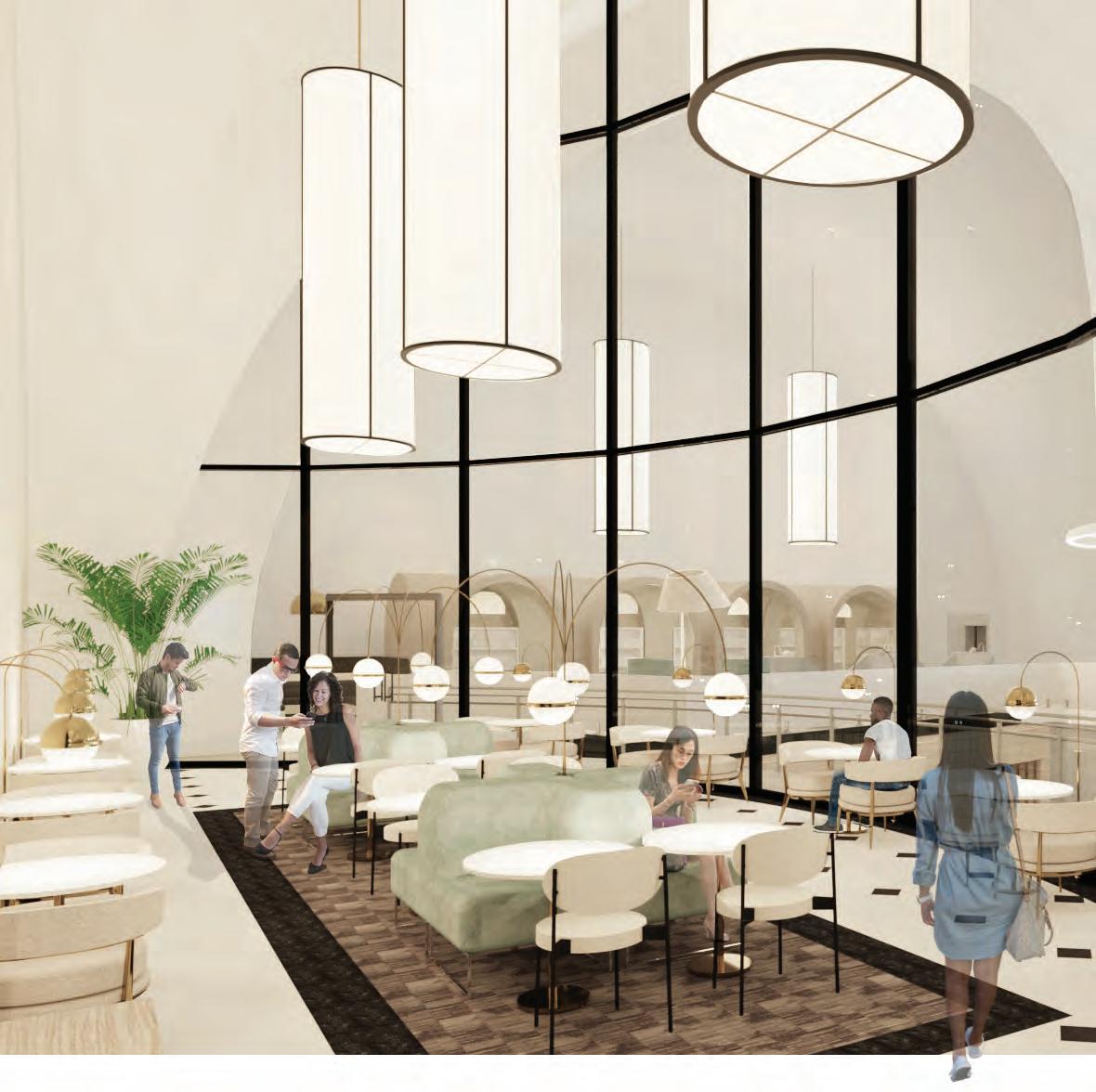

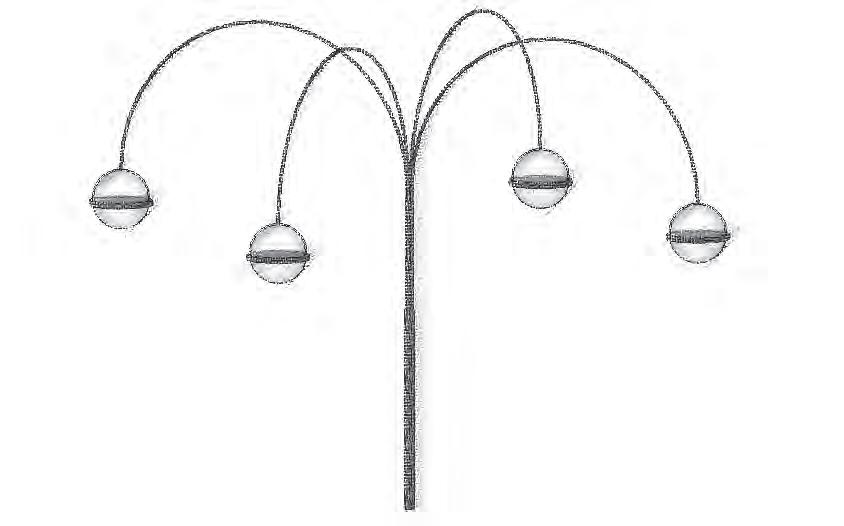

The lighting in this space was meant to create an ambiance of a calm Art Deco inspired restaurant while still illuminating enough light within the voluminou s thirty-foot high space and giving an unobstructed view.
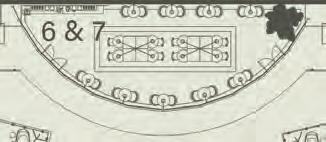

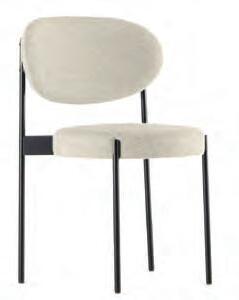


Before his martinis were shaken - not stirred
- James Bond ordered an unnamed martini of his own creation made of Lillet & Lemon in Casino Royal. He decided to name it after a Femme Fetale he would encounter named Vesper Lynd.
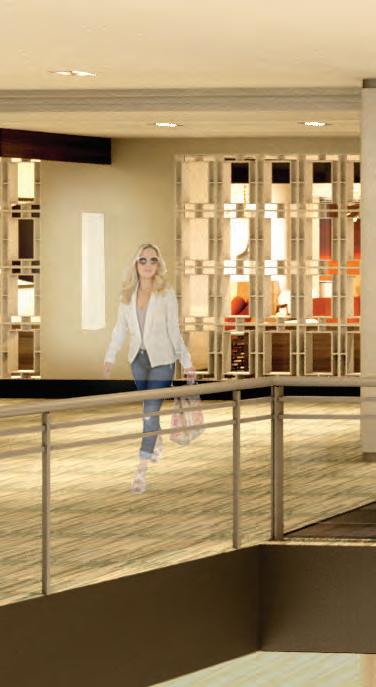
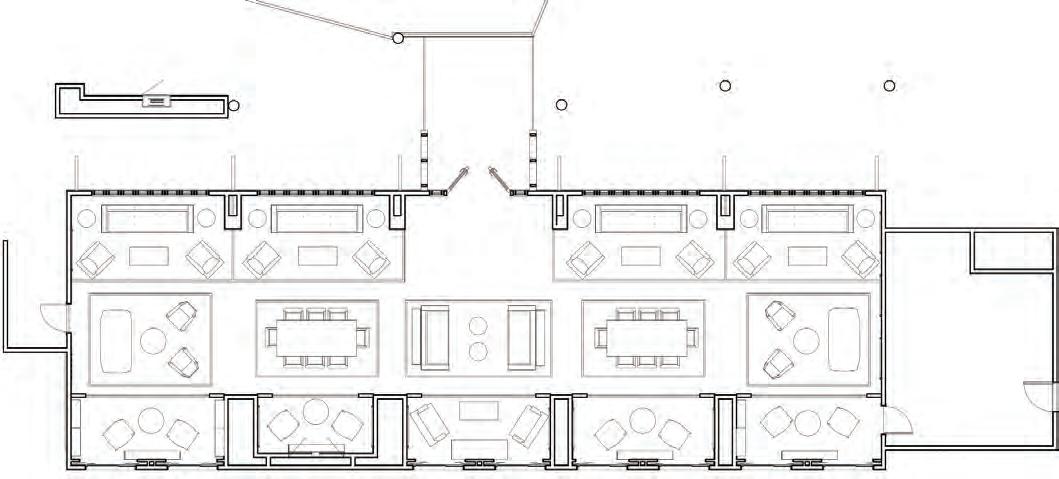
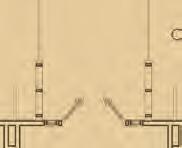
Client:
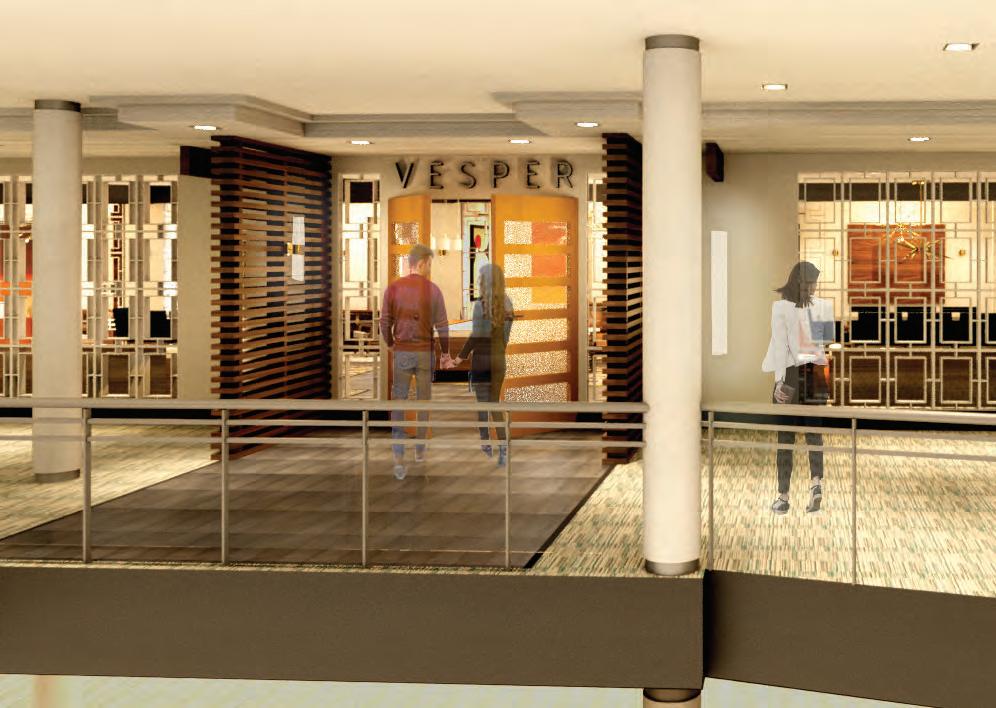
en capsul ate
b rity Reflection Cruise Ship
: Hospitality - Cruise
aribbean/Celebrity Cruises
vit, Photoshop, InDesign

Concept: an era can be encapsulated for a moment in time. imitated, but it can never be the first, ever again. it becomes a renaissance. what makes it real are the tangible aspects of the era, making one feel that they are experiencing this era for the first time. encapsulate centers around an era within a vessel, encompassing you in another time, within a contained space. where one is unencumbered, yet still the at the center of everything.
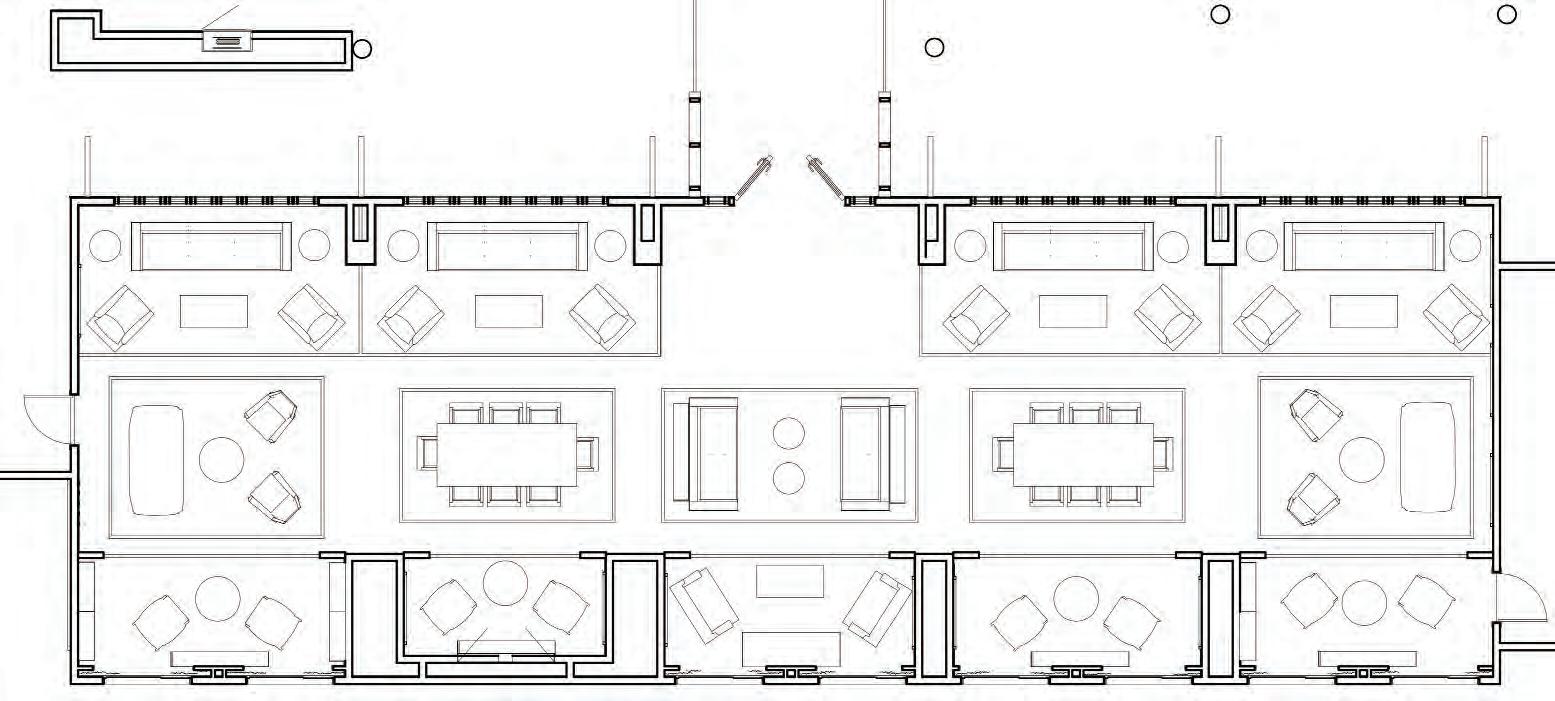
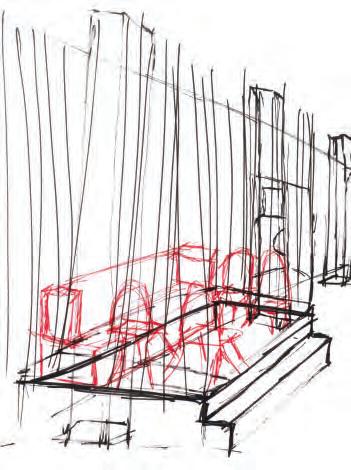
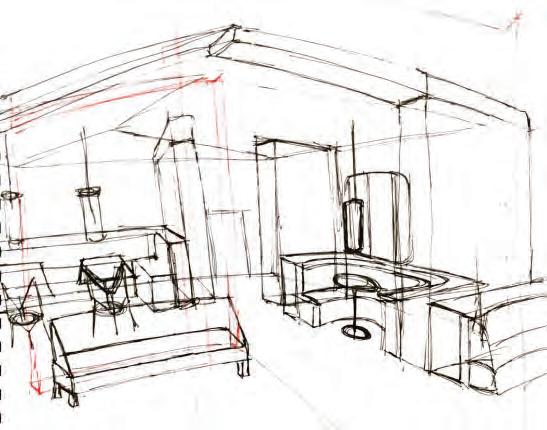
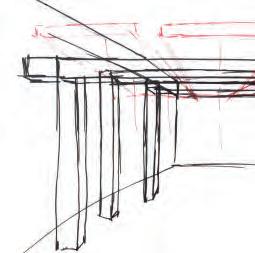

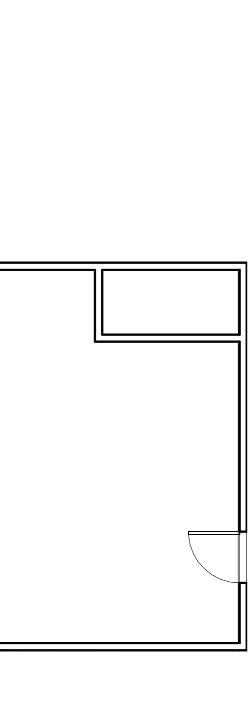
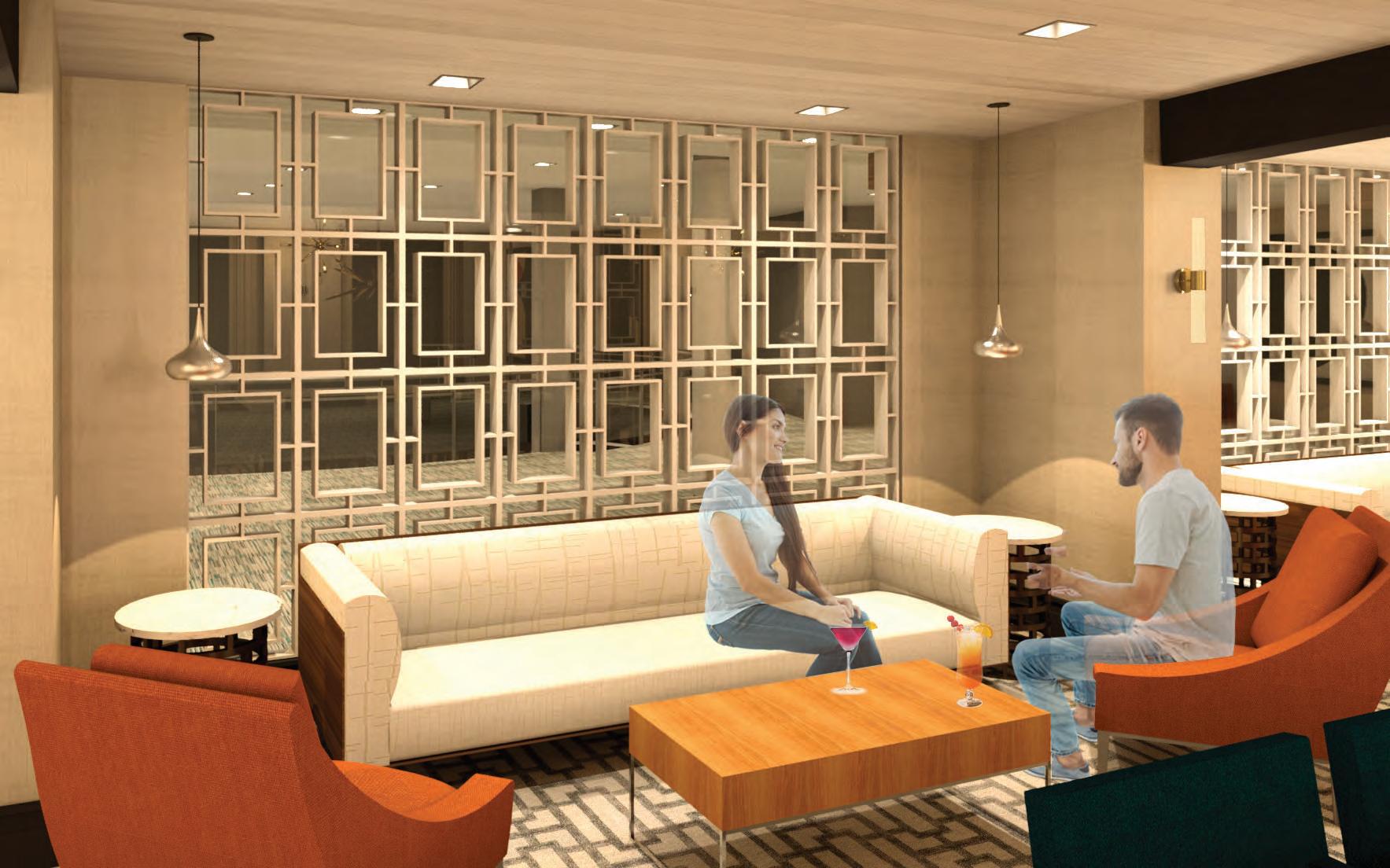
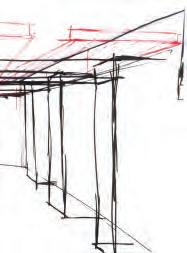
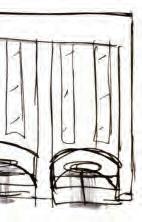
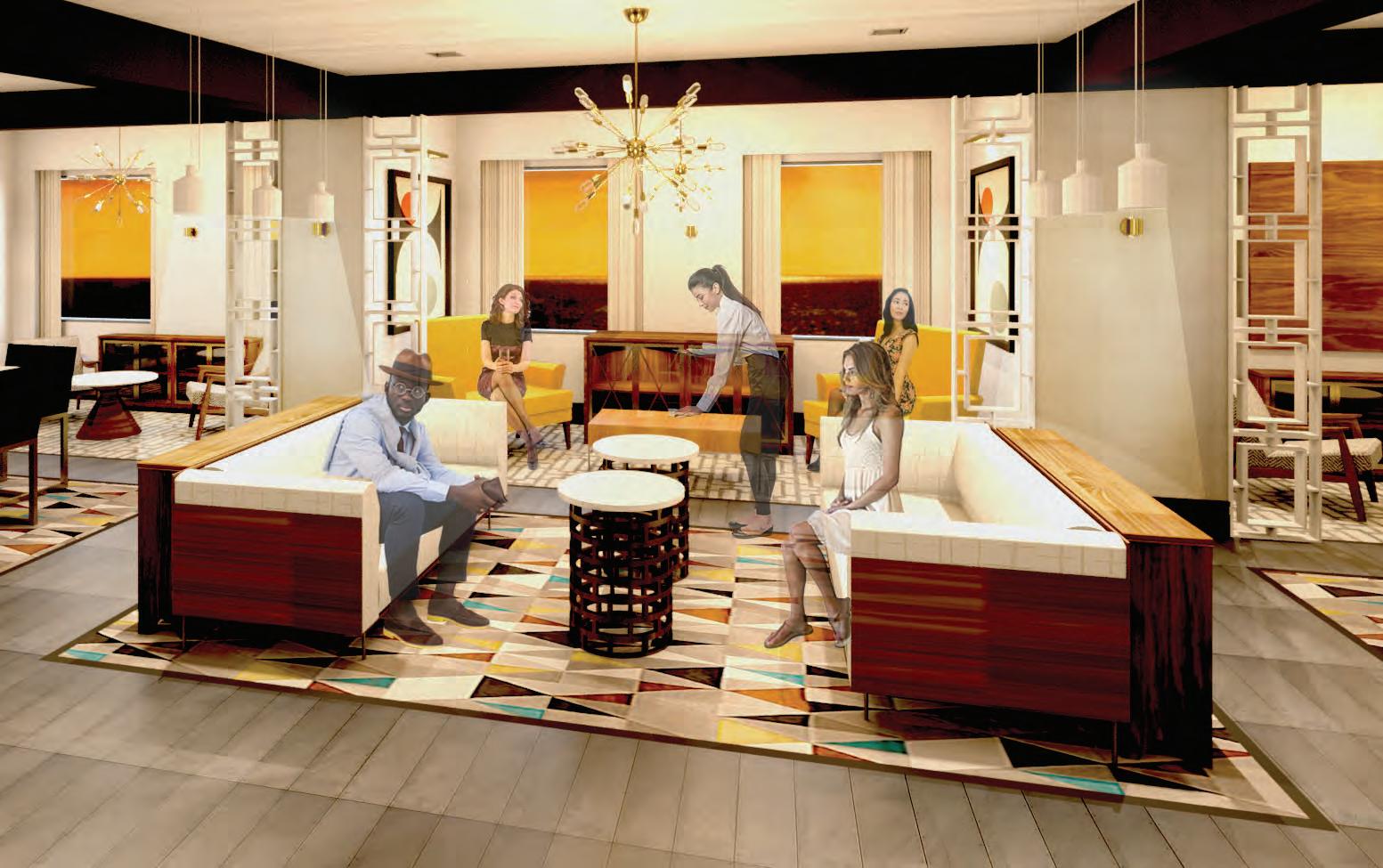

Material not to be capable of producing excessive quantities of smoke & toxic products or not to give rise to toxic hazards at elevated temperatures.
Therefore, materiality must be:
• Flame Retardant
• Light-Weight
• Antimicrobial
The no.1 threat to a ship is fire, the second is infectious disease. Being able to control the spread of any of kind of outbreak is vital to all on board.
Furniture and Finishes
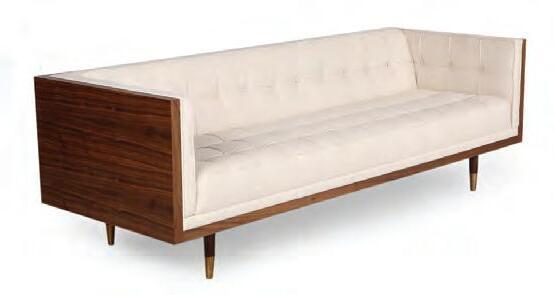
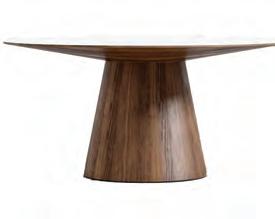
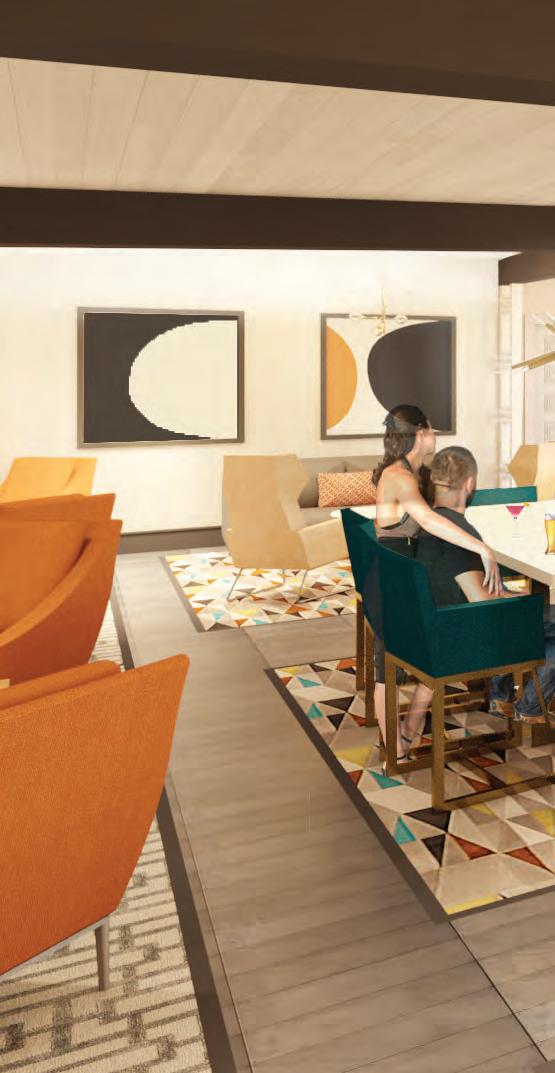
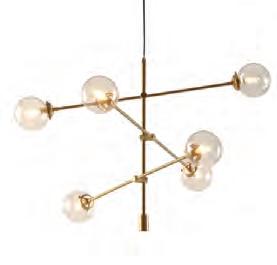
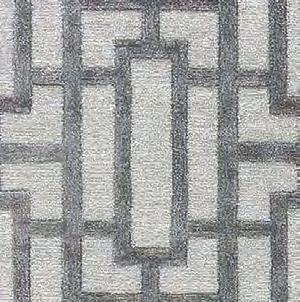
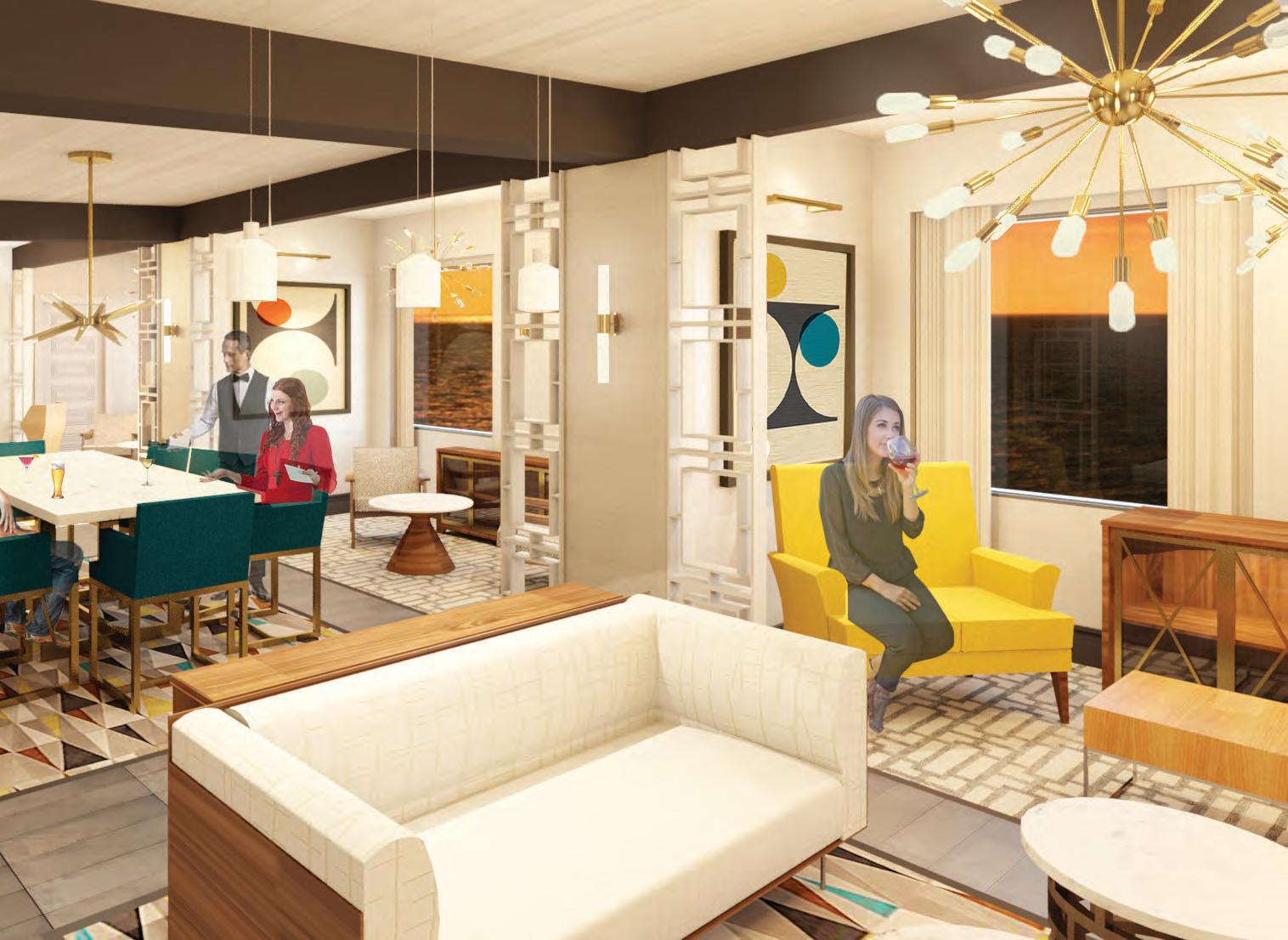

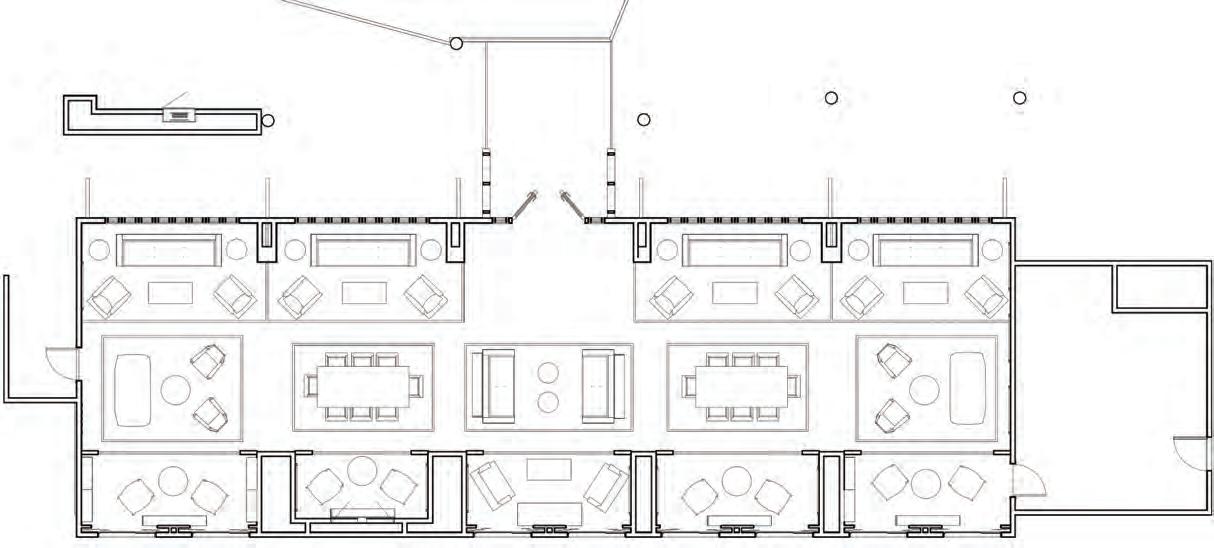
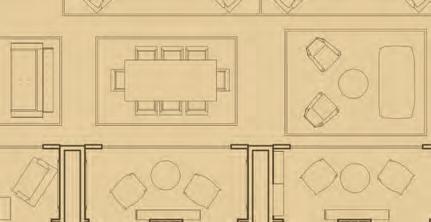
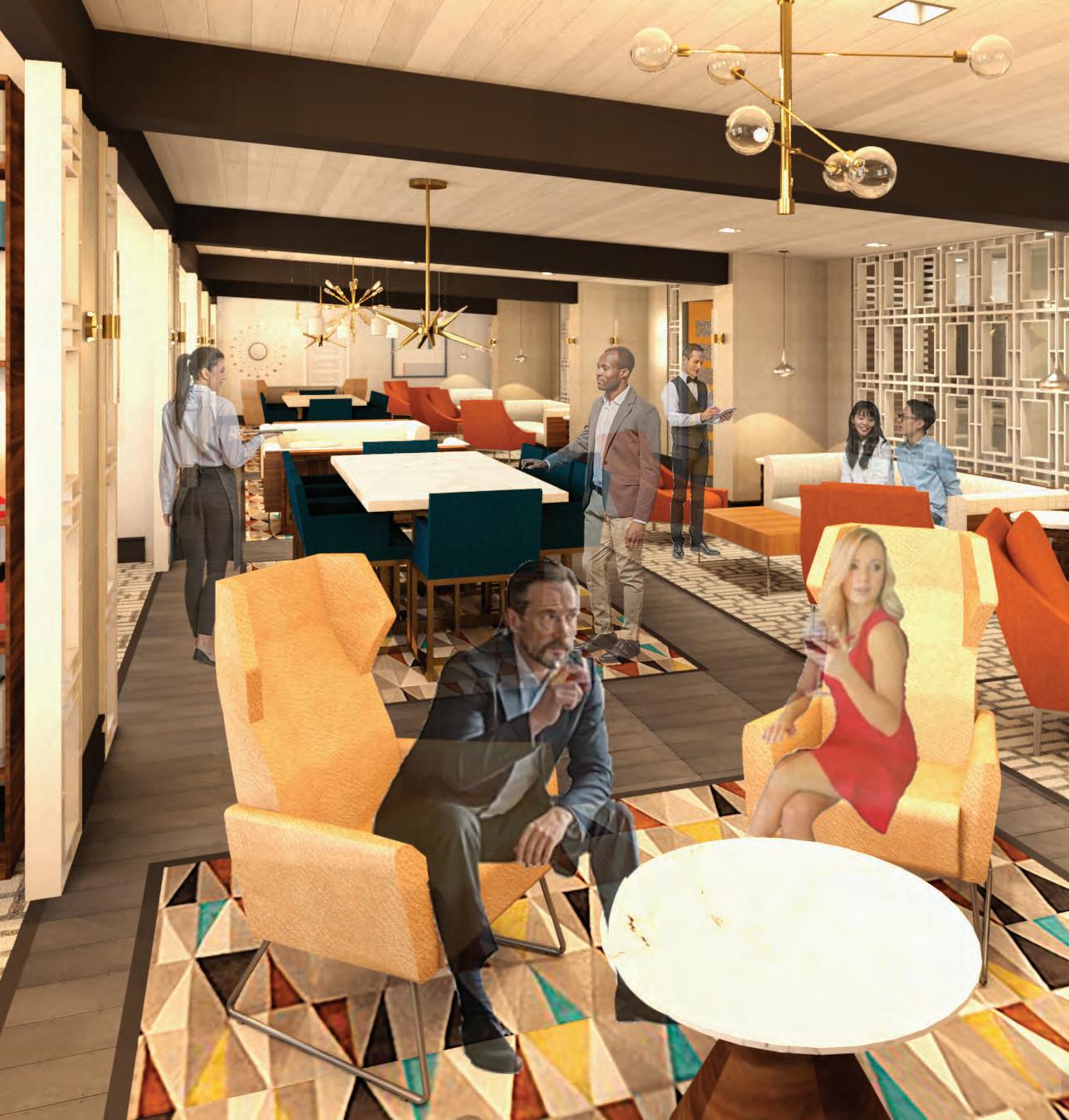

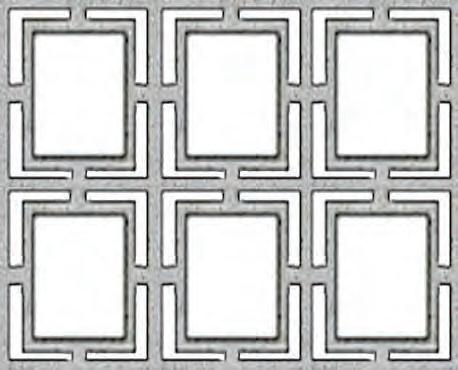


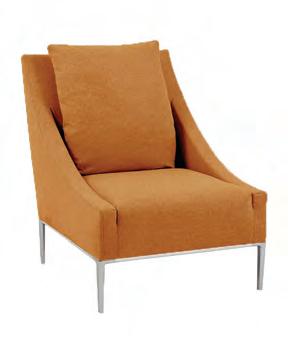
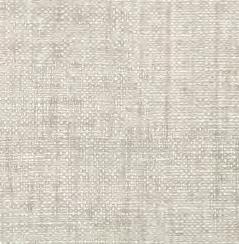
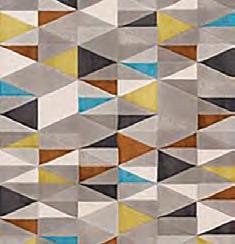
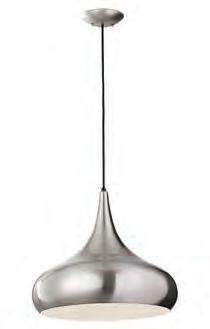
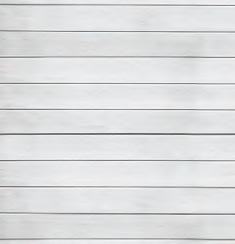




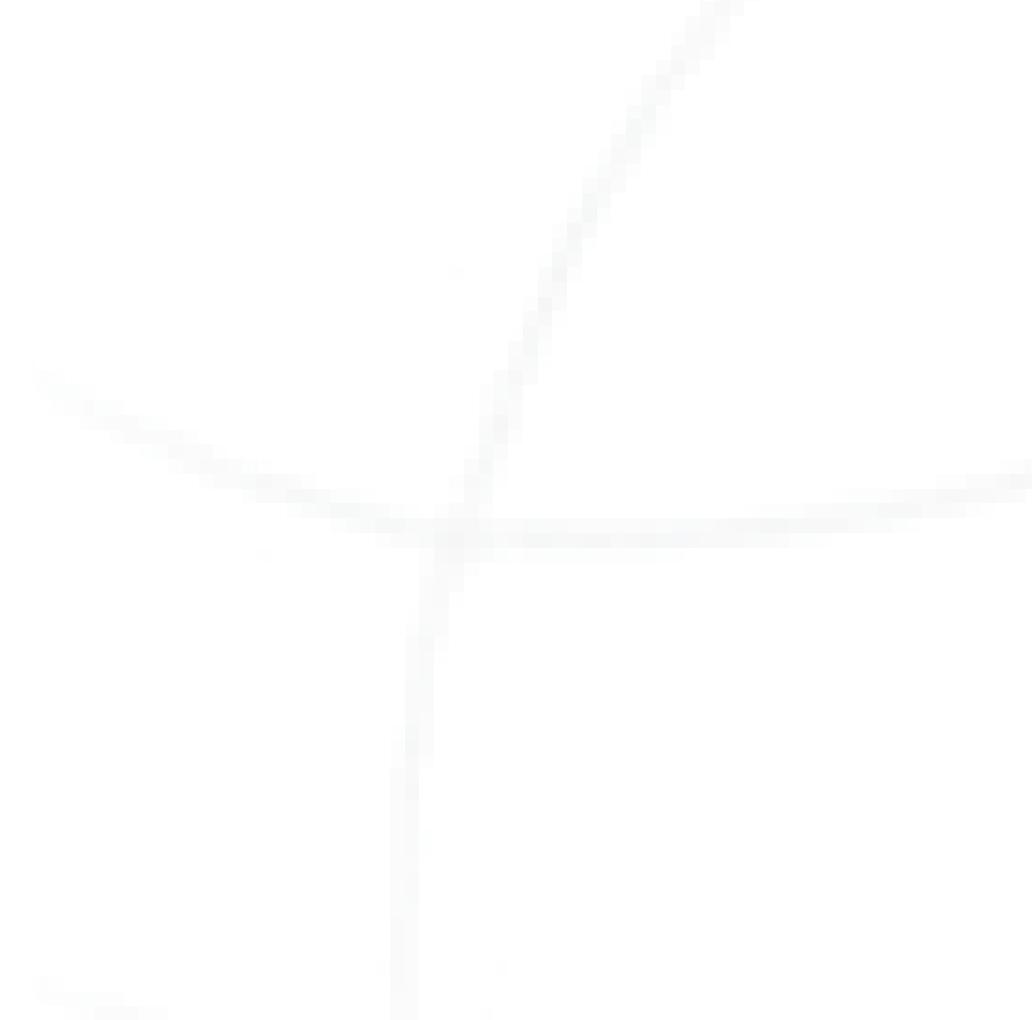
This design is a co-working space for three online companies that do not have existing brick-and-mortar stores. All three companies using this space share a common thread: to improve one’s quality of sleep. Together, they will share within this space a multi-use event space, platform social media space, and photography studios, amongst may other vital offices.
Parachute is an online home brand which houses organic fabrics for both their bedding and bath linens. Their products are designed in Venice Beach and responsibly manufactured by expert craftsmen around the globe, and use only the finest materials.
Lake is an online sleepwear company operated in Savannah, GA, USA. They celebrate the before, during and after of bedtime, believing pajamas should be practical and comfortable without sacrificing style.

In Fiore is a luxury botanical beauty line based on Japanese traditions, which harnesses the transformational power of plant therapy. Their targeted treatments are informed by centuries old modalities and regimens proven to optimize skin function and stimulate healing.

Custom Designs

Casual Standing Workspaces with Built-In Lighting


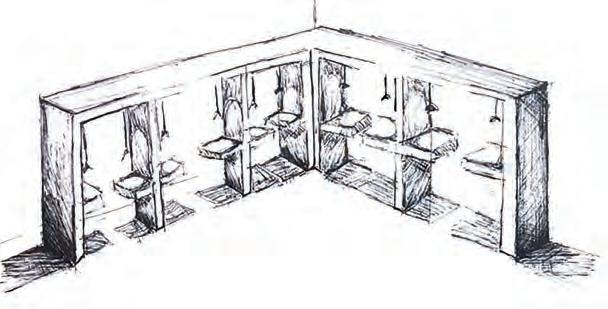
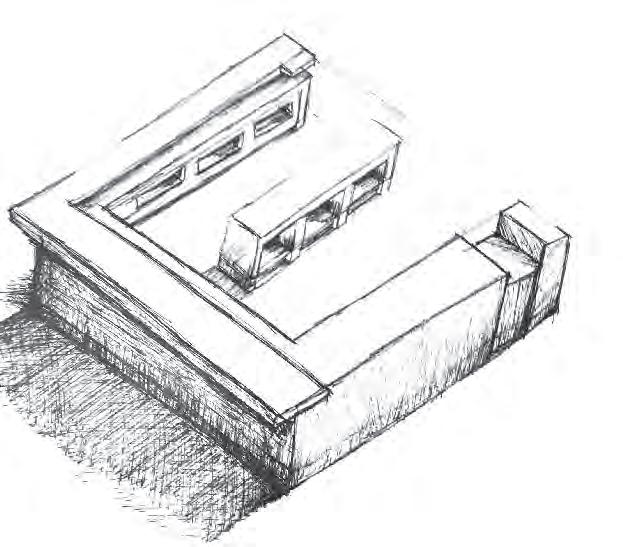

Location: Savannah, Georgia Category: Workplace Design
Software: Revit, Photoshop, InDesign


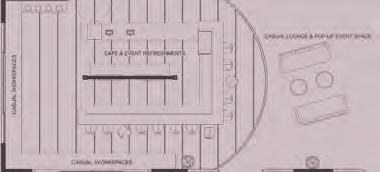
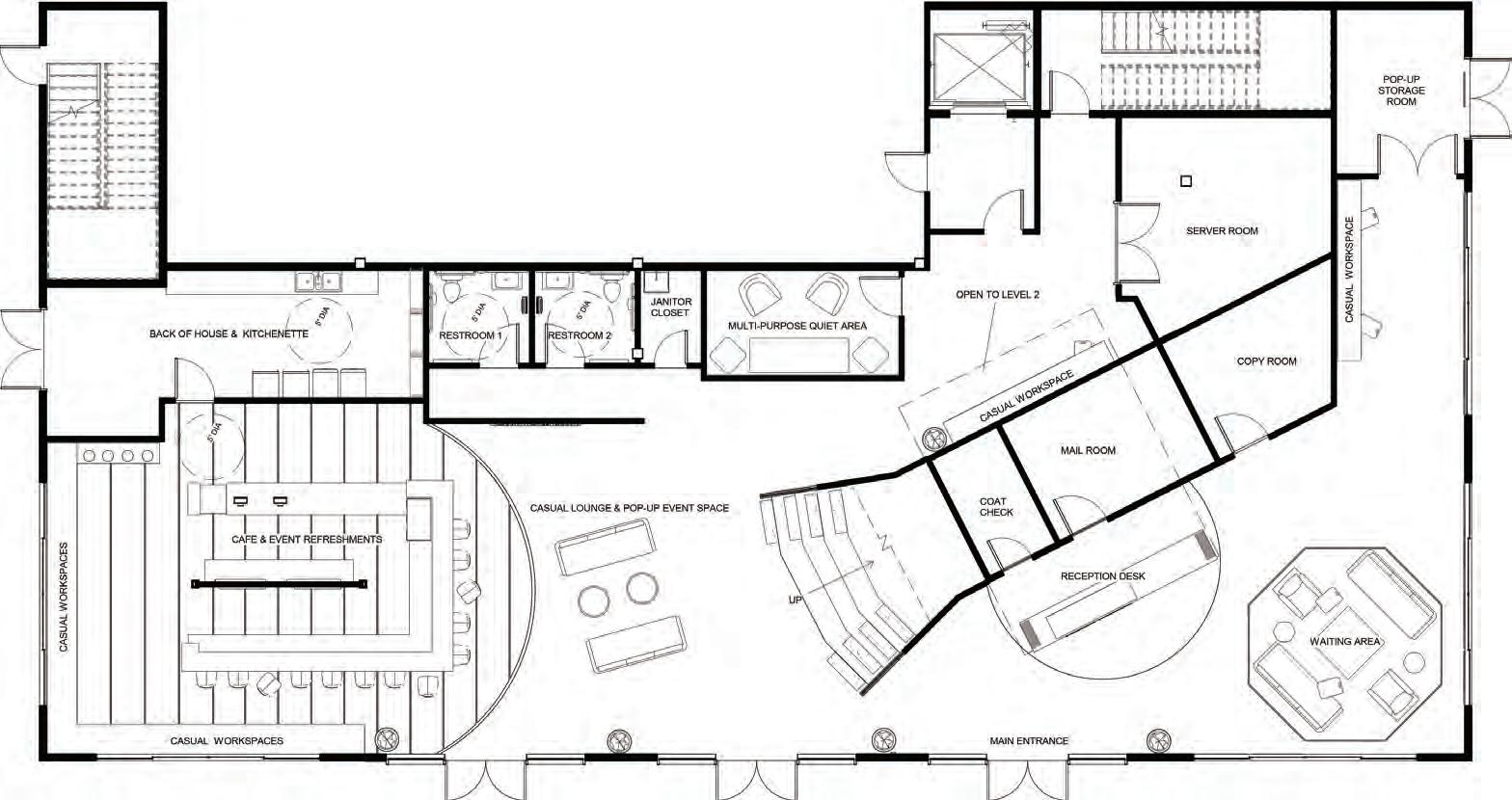
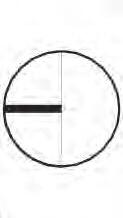
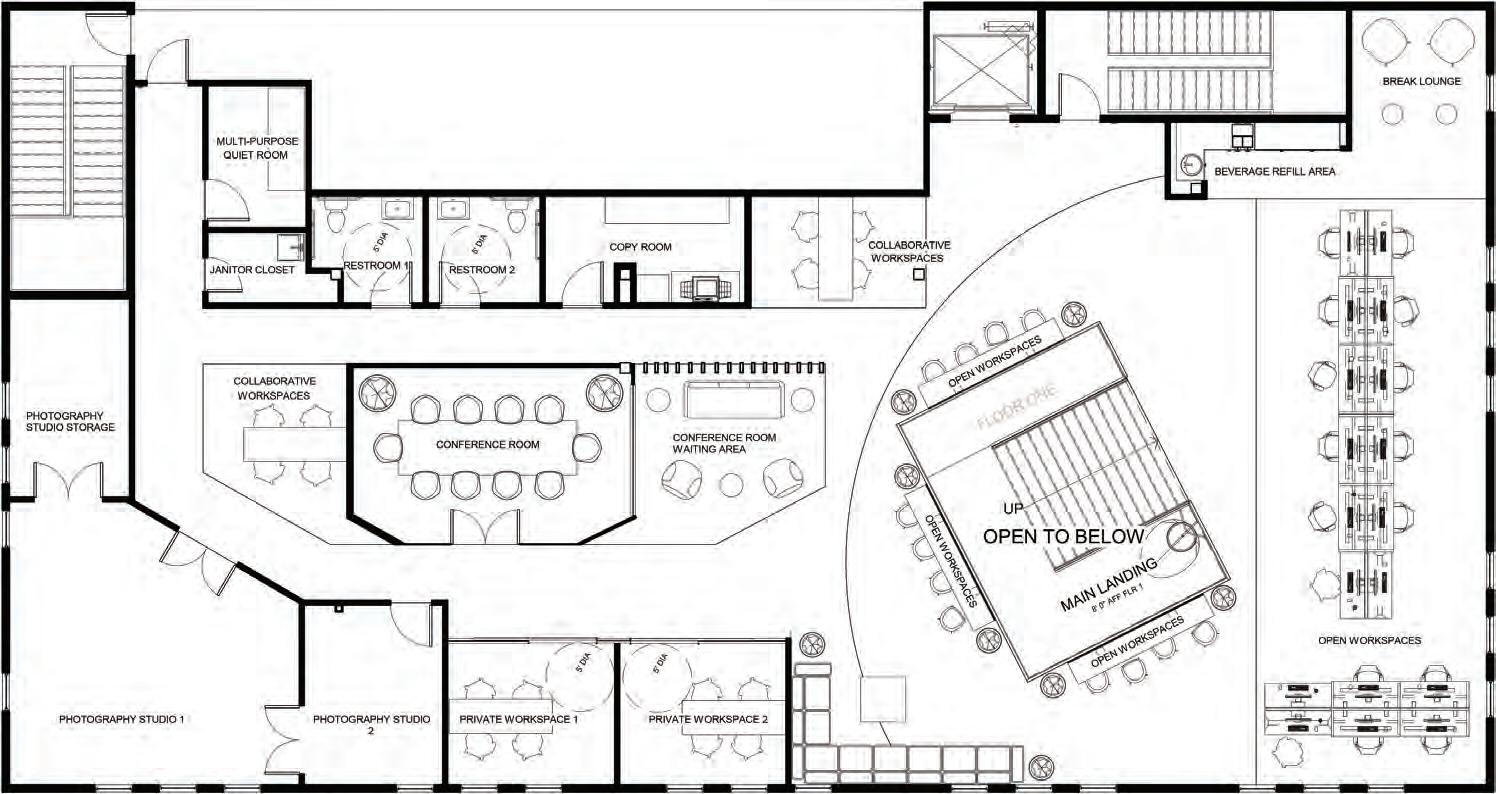

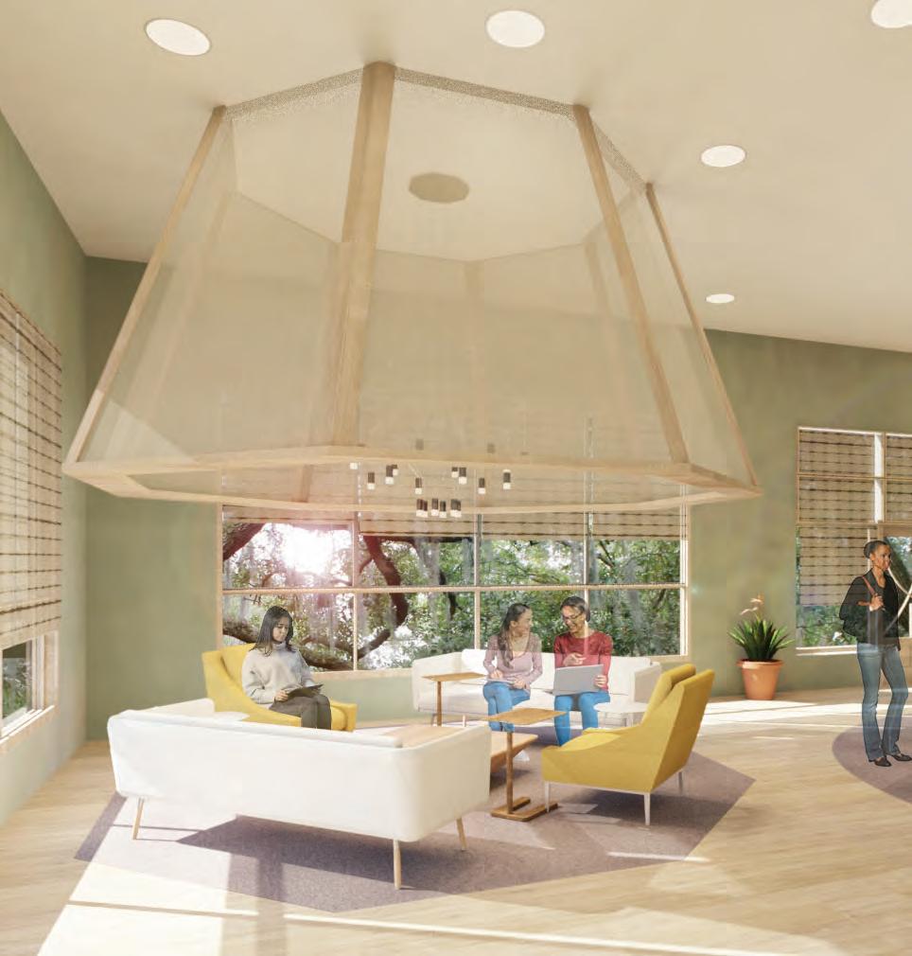
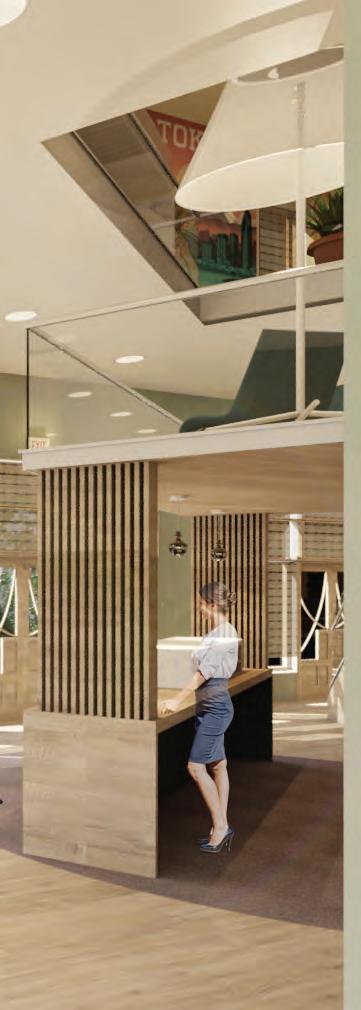
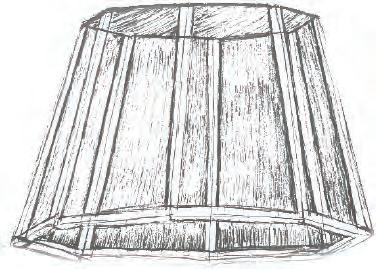
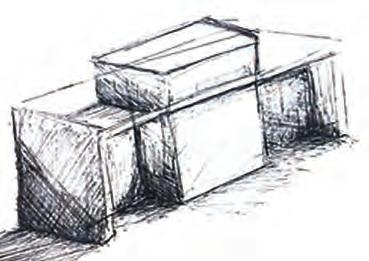
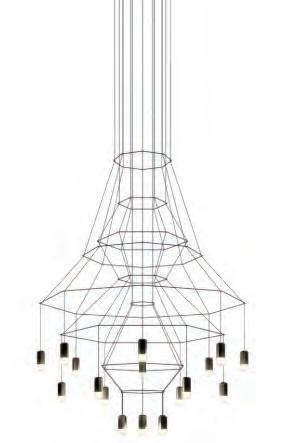
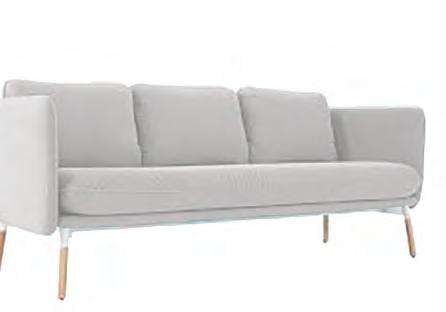


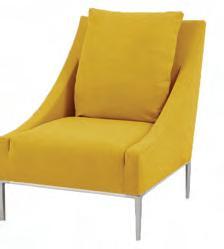


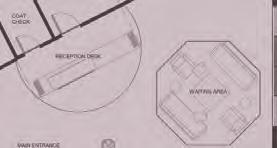
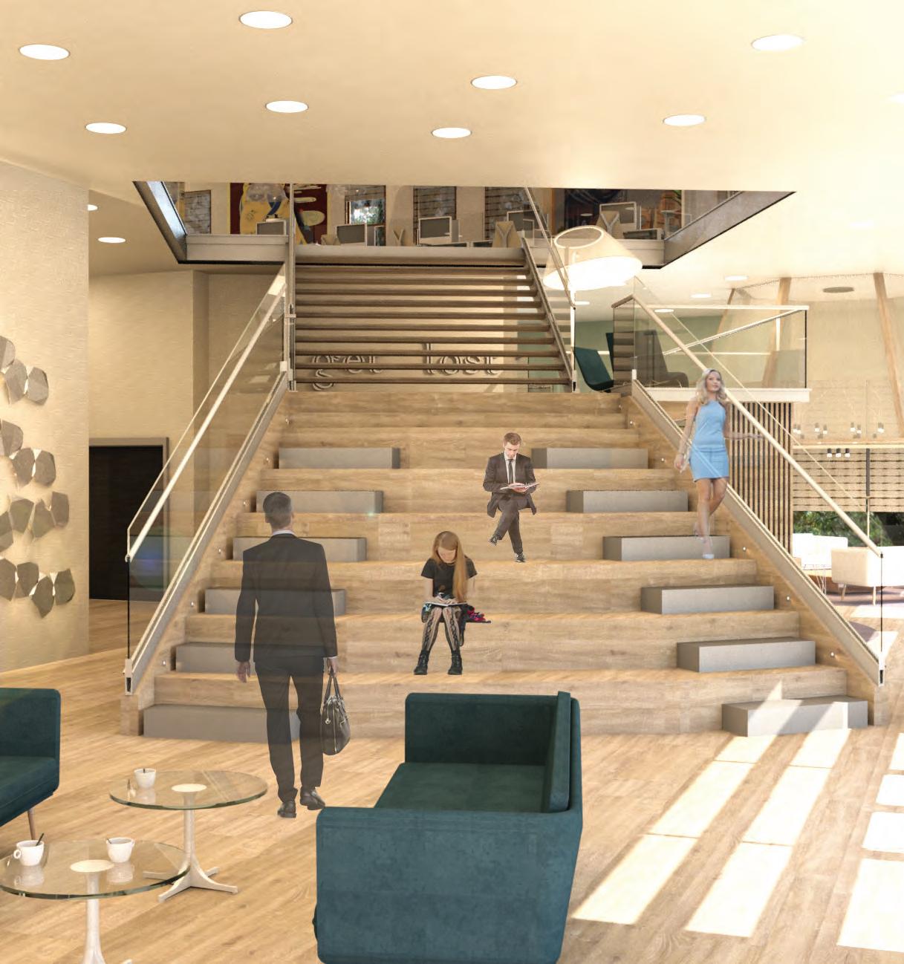
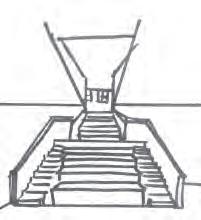
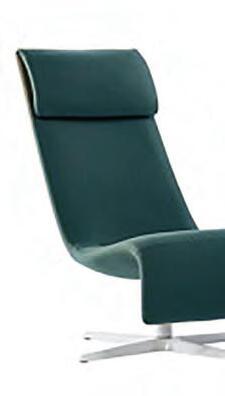

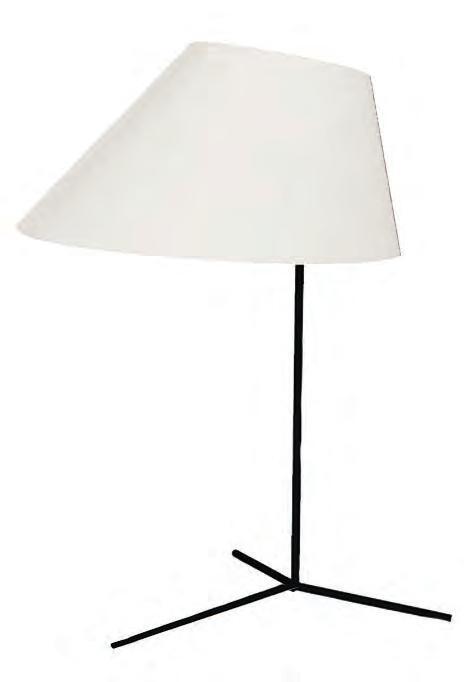

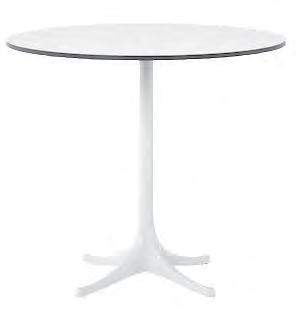

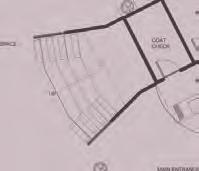


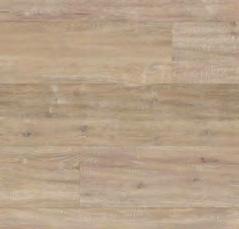
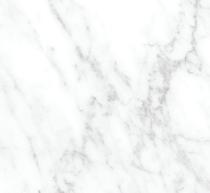
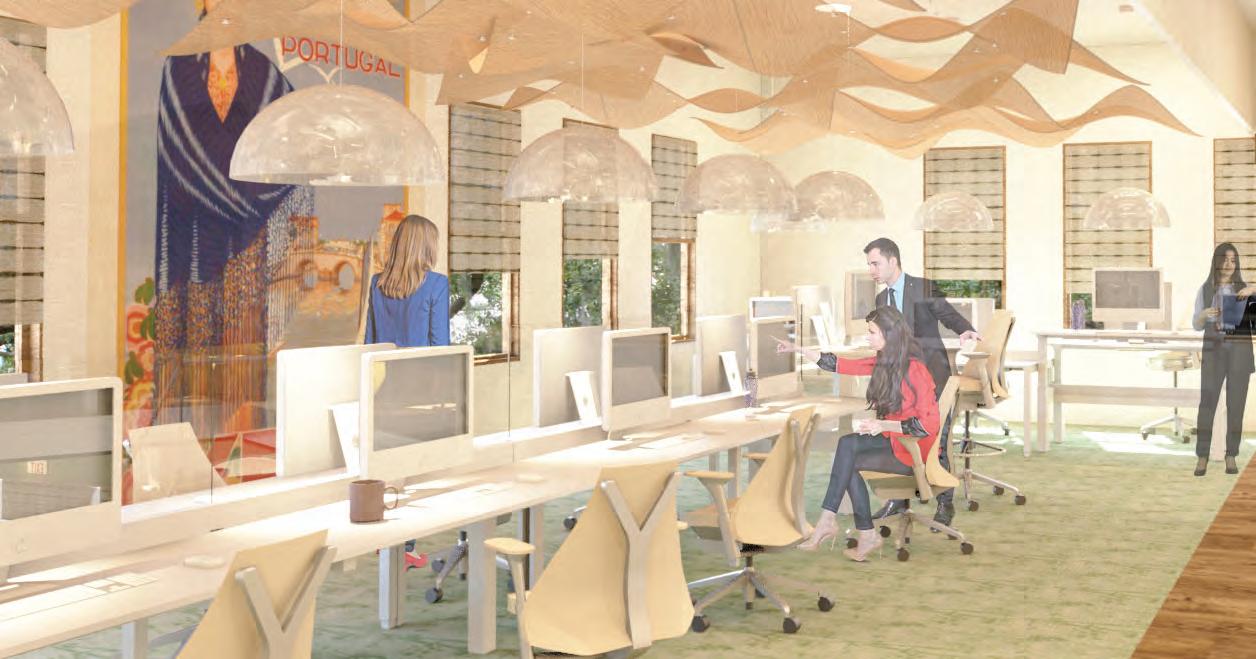




Vintage travel posters of manufacturing countries
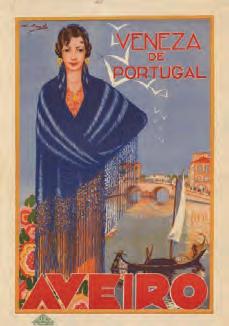
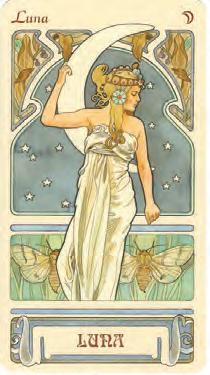
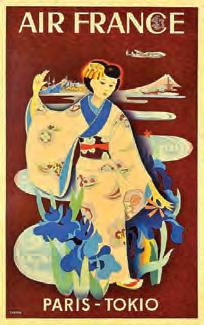
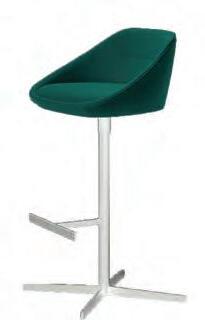
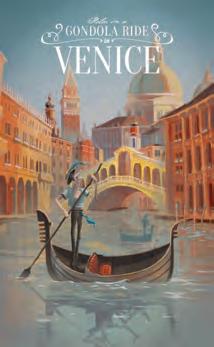
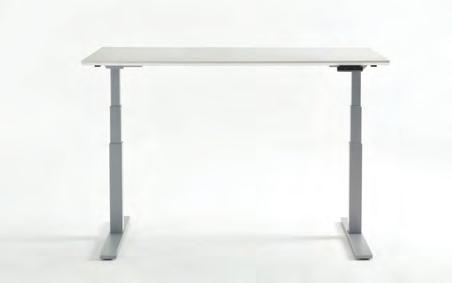
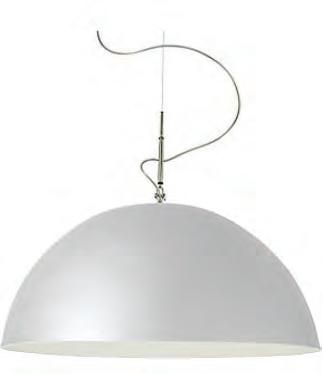

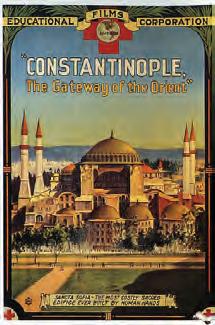
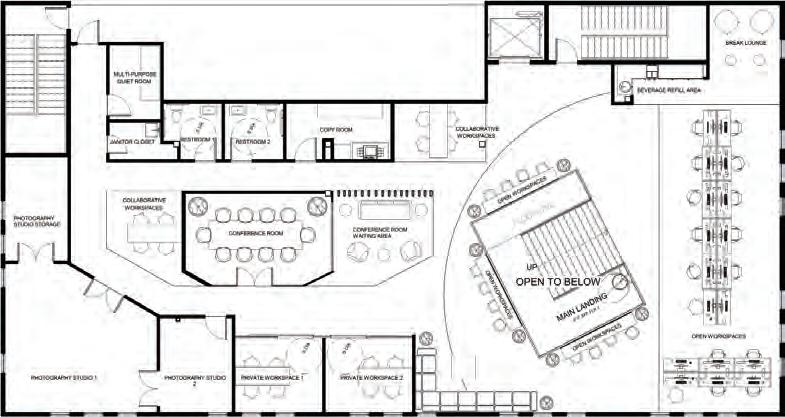
Human Factors:
Sit/Stand desks by Teknion
3Form Acoustic Ceiling Treatment
Ergonomic seating by Herman Miller


Motorized thermal shades to keep out heat and reduce glare
Carpet throughout workspaces for physical and visual softness
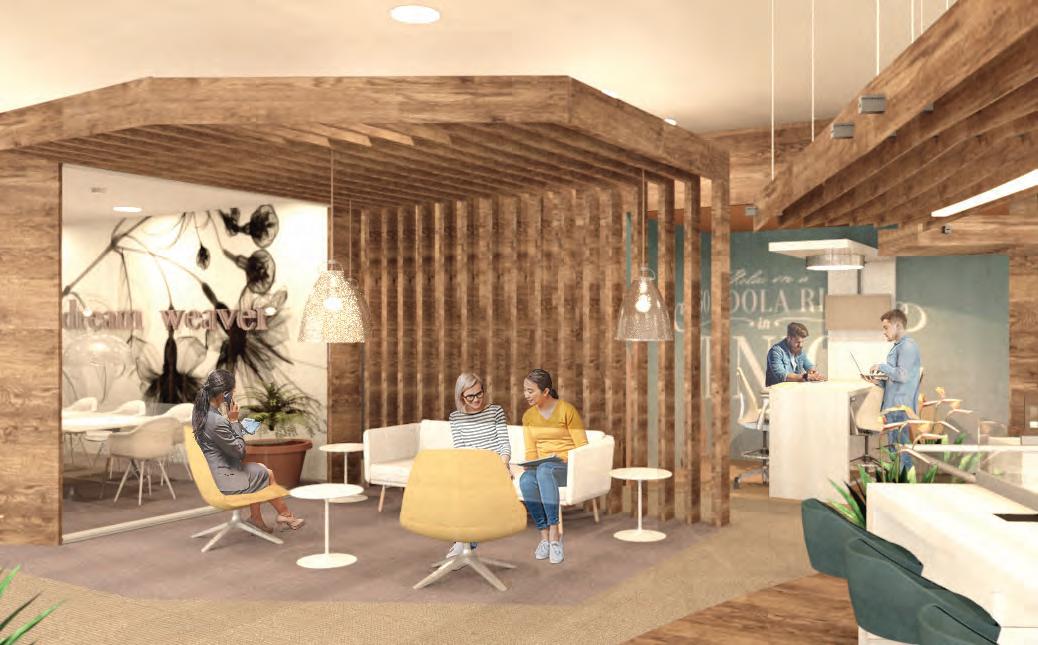
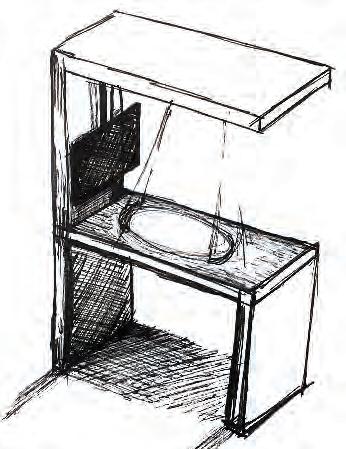
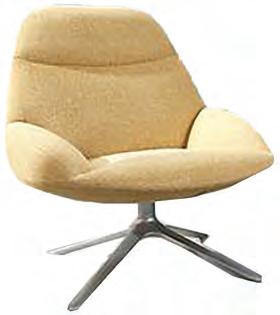


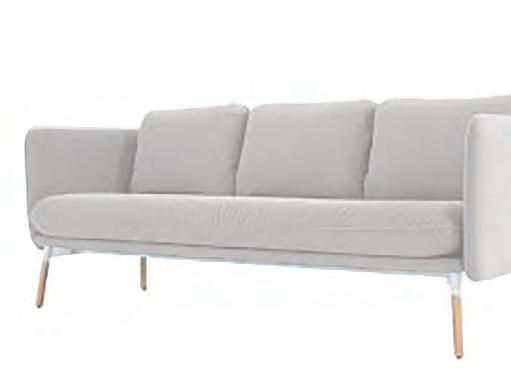

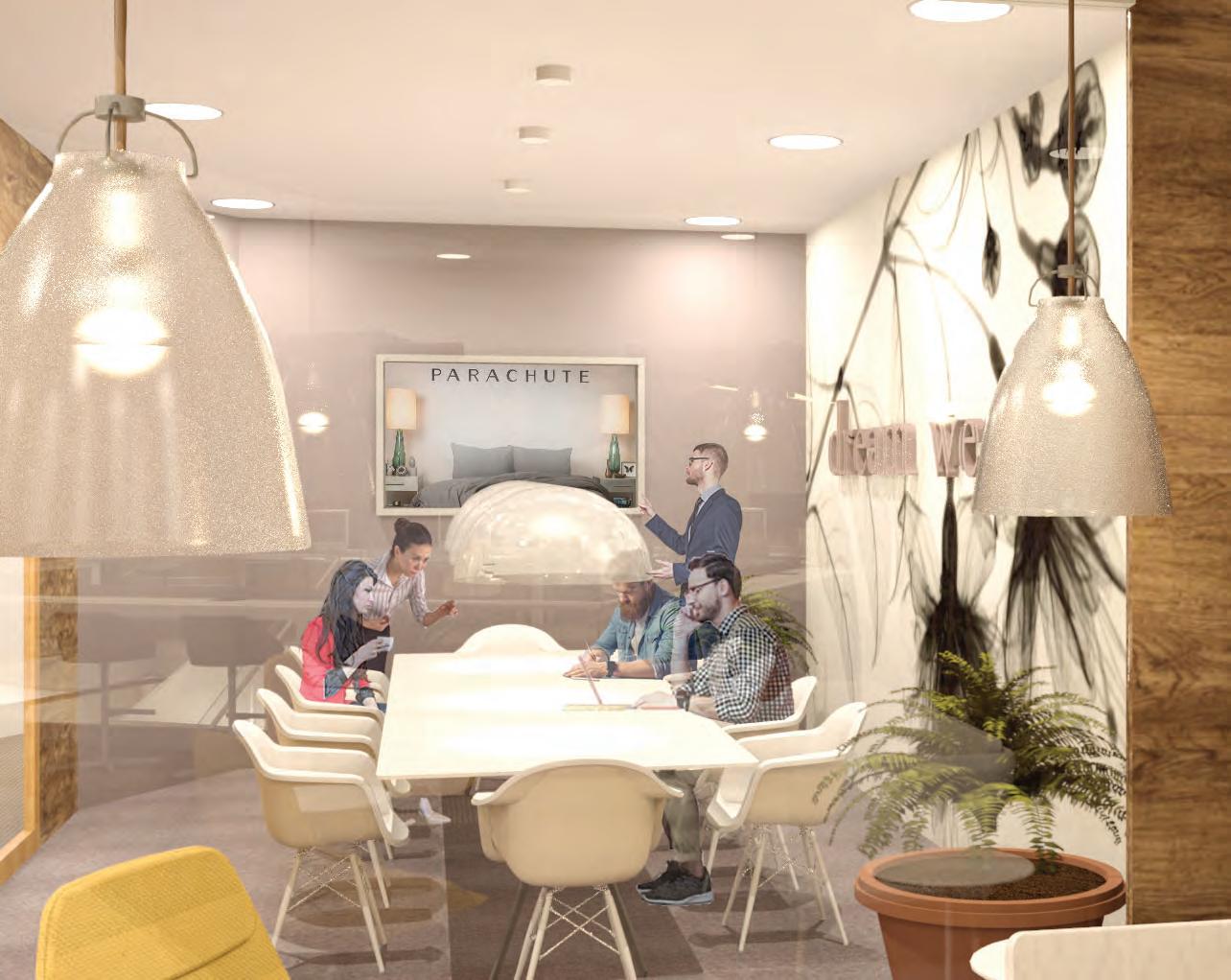


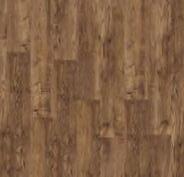


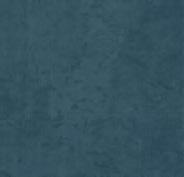

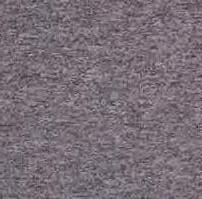

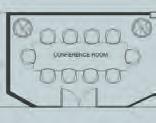
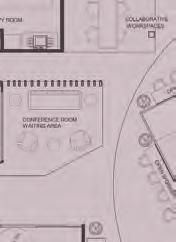

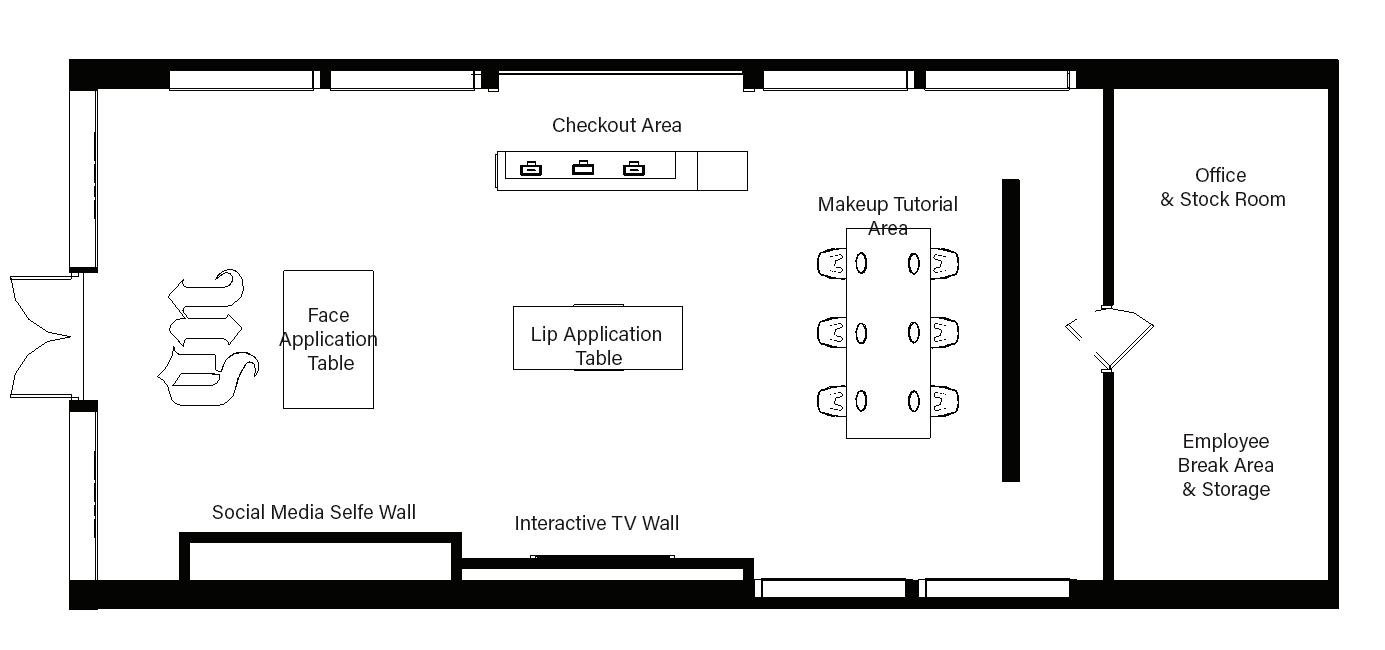

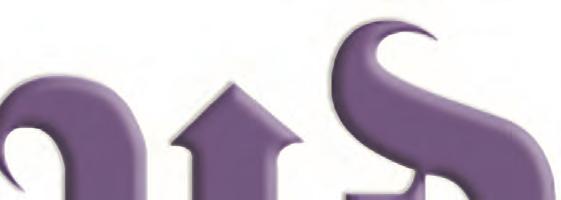






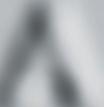
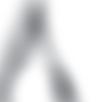


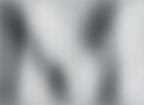
Category: Retail

Clients: Freelance Collaboration Project with M.A. Luxury Fashion Management Students
Software: Revit, Photoshop, InDesign
This collaboration is set within a major shopping district in Miami, Florida, fusing together the culture of the brand Urban Decay with the vivacious lifestyle within the city, while still maintaining the brand’s true nature.
With this collaboration, everything inside the store has inspiration from past stores, as to keep with the brand’s rock’n’roll vibe, while still the ere of essence to the culture of its new city location.





born with an edge
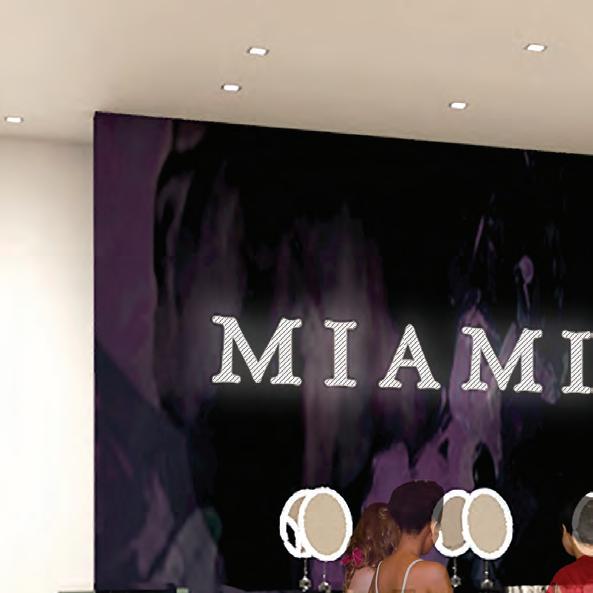

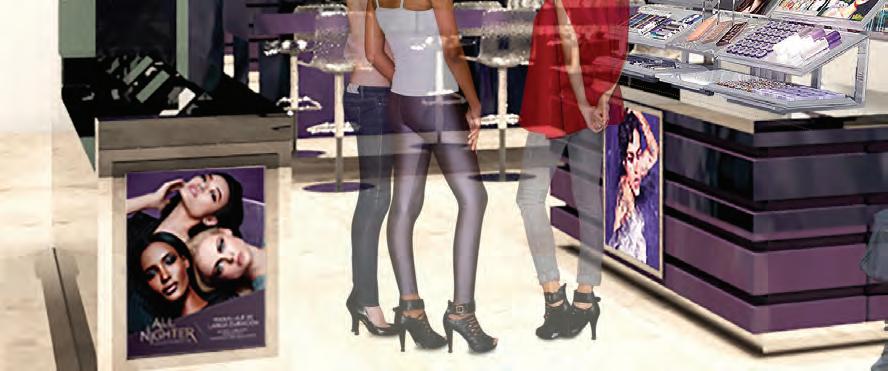
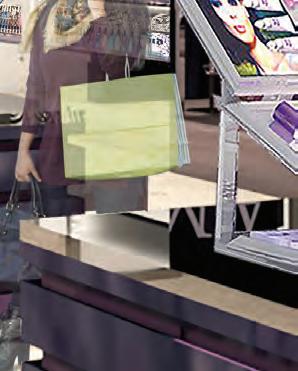
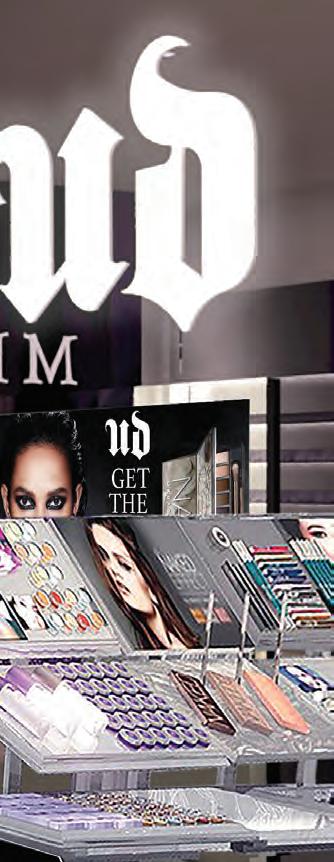





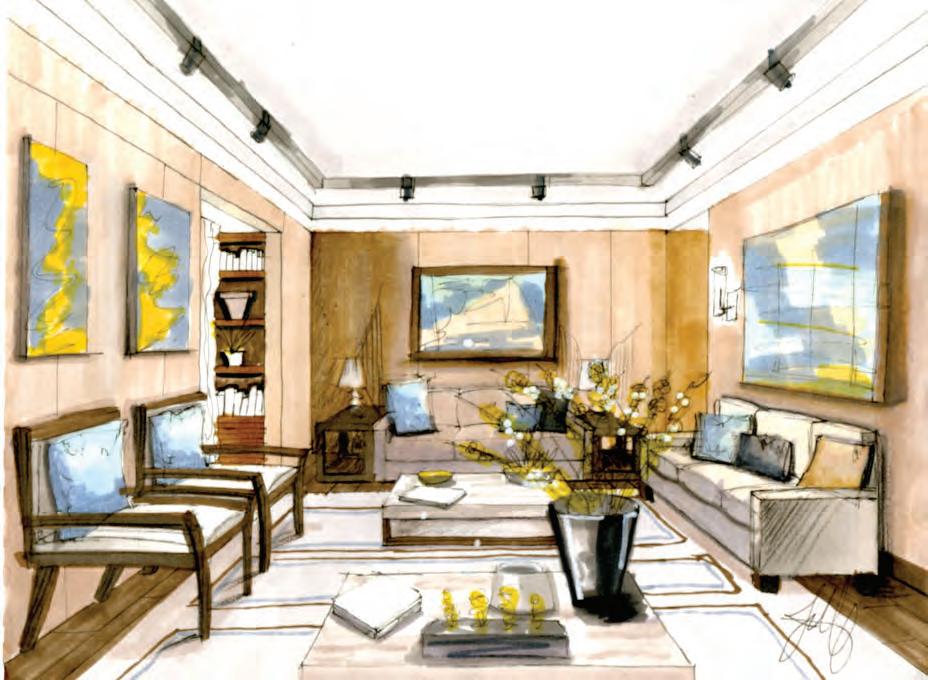
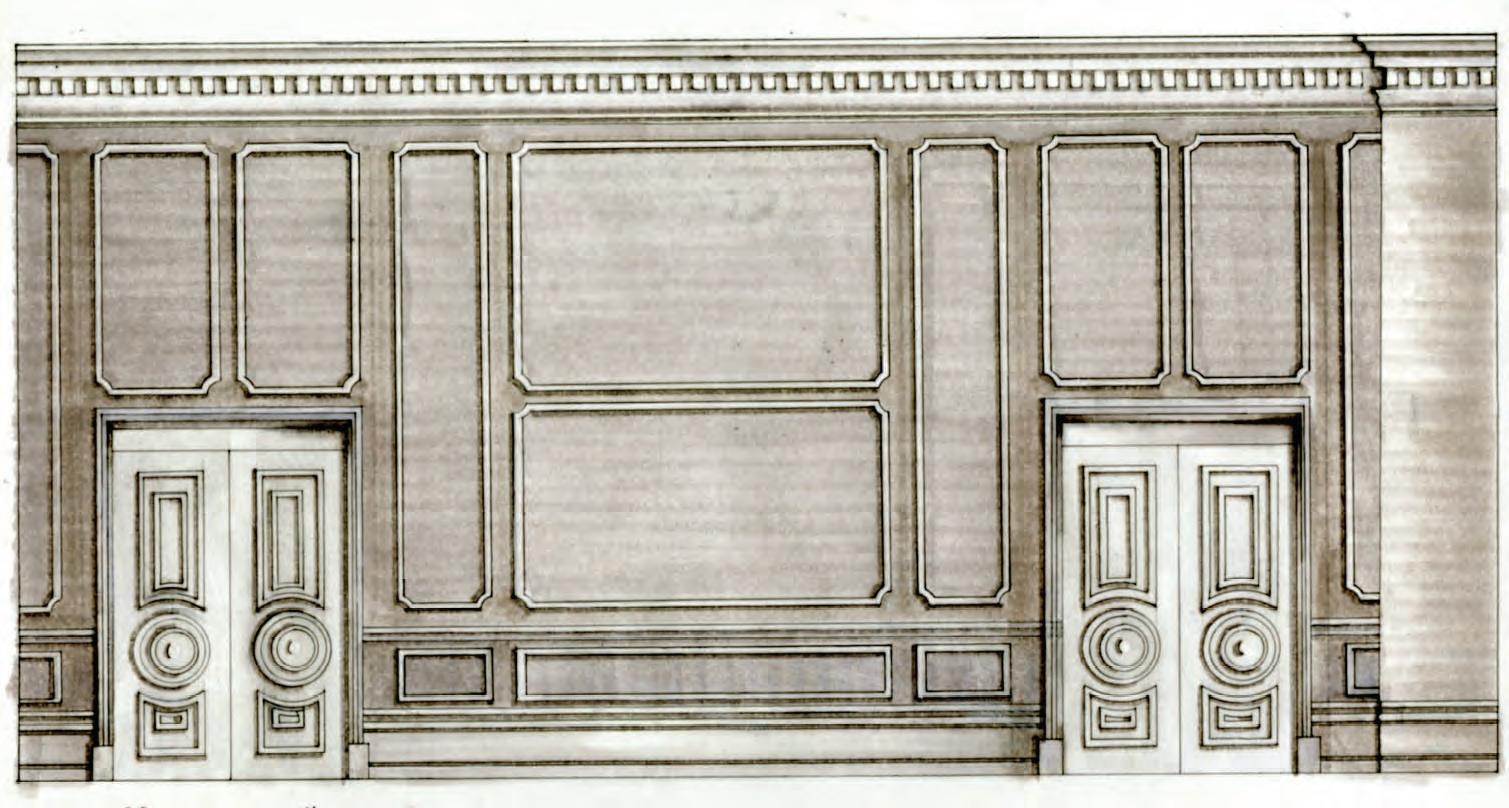


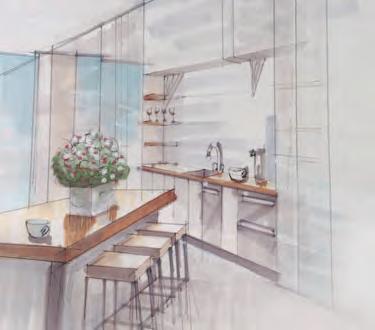
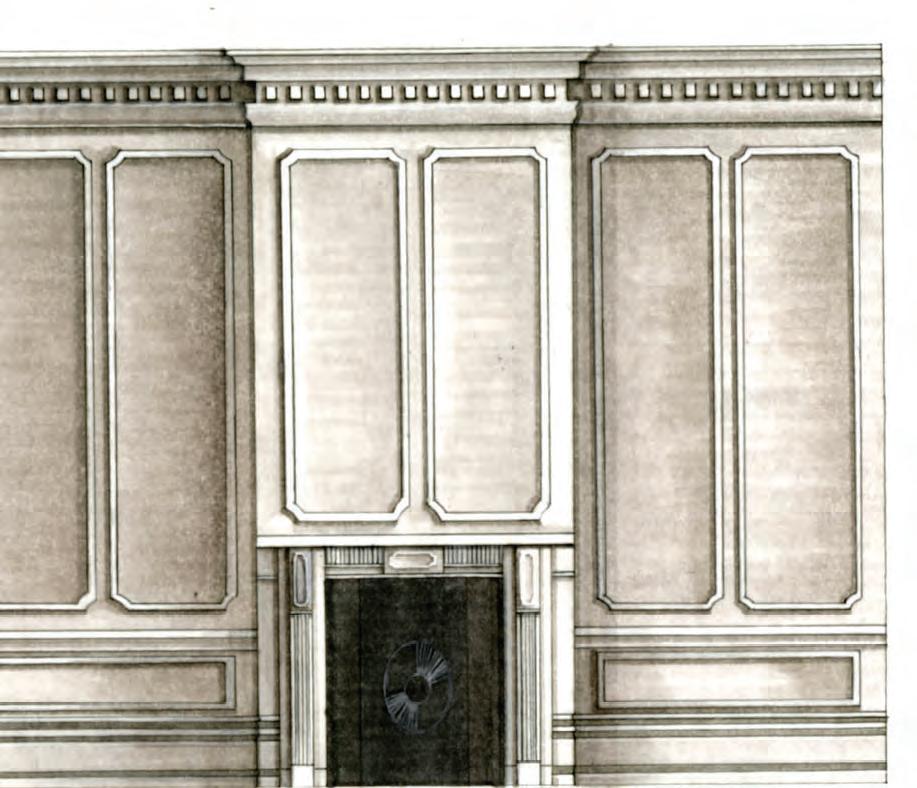
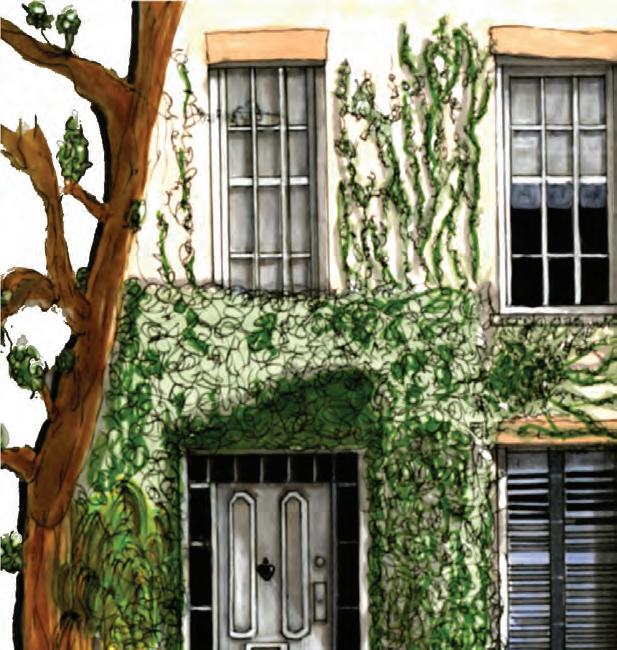
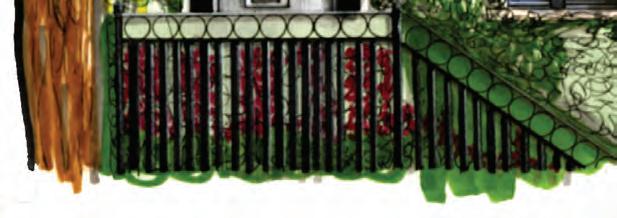

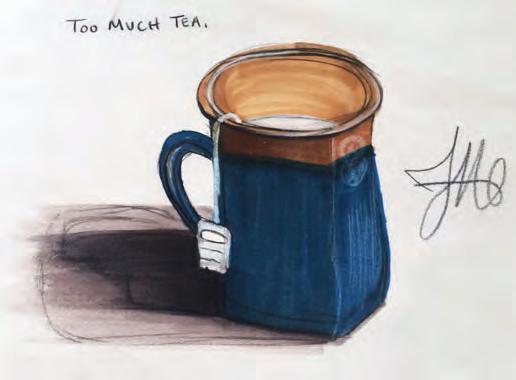
Adobe Illustrator
Conceptual Diagram Two
Beach Desert Mountains Where Women Take Solo Vacations







