INTERIOR DESIGN
IOWA STATE UNIVERSITY

INTERIOR DESIGN
IOWA STATE UNIVERSITY



Hello, my name is Jenna Engeldinger. I am a fourth-year Interior Design Student at Iowa State University and will graduate with a BFA in Interior Design in May 2025. Along with my major, I will also be minoring in Sustainability.
My passion for interior design started as a child when my stepfather introduced me to the A&D community. After taking a few design classes in high school, I knew this was the career I was meant to pursue.
I believe the most successful designs combine storytelling with functionality to create a tailored space for the users. With an intended focus on commercial design, I would love to work within the healthcare, hospitality, or multi-family sectors. With a passion for creativity, I am excited to continue growing in this amazing industry.

Iowa State University College of Design
Ames, IA
BFA Interior Design
May 2025
GPA: 3.98
Iowa State University Study Abroad Rome, Italy
Interior Design Rome Program
August 2023 - December 2023
Revit
Enscape
Twinmotion
Adobe Creative Suite
SketchUp
Affinity
Procreate
AutoCAD
Eppstein Uhen Architects (EUA)
Green Bay, WI
Interior Design Student Intern
May 2024 - August 2024
Door County Interiors
Egg Harbor, WI
Retail, Sales, and Design Consultant
May 2023 - August 2023
Dean’s List
2021-Present
Phi Kappa Phi Honor Society 2023-Present
Highest 2% Design Sophomore
Spring 2022
Stephanie Wetzel
Senior Interior Designer stephaniew@eua.com 920.278.0371
Yongyeon Cho
Associate Professor yongyeon@iastate.edu (preferred) 515.294.1532
Lisa Howard
Owner of Door County Interiors lisa@doorcountyinteriors.com 920.868.9008
Angela Koppes
Associate Professor of Practice akoppes@iastate.edu 571.309.6588





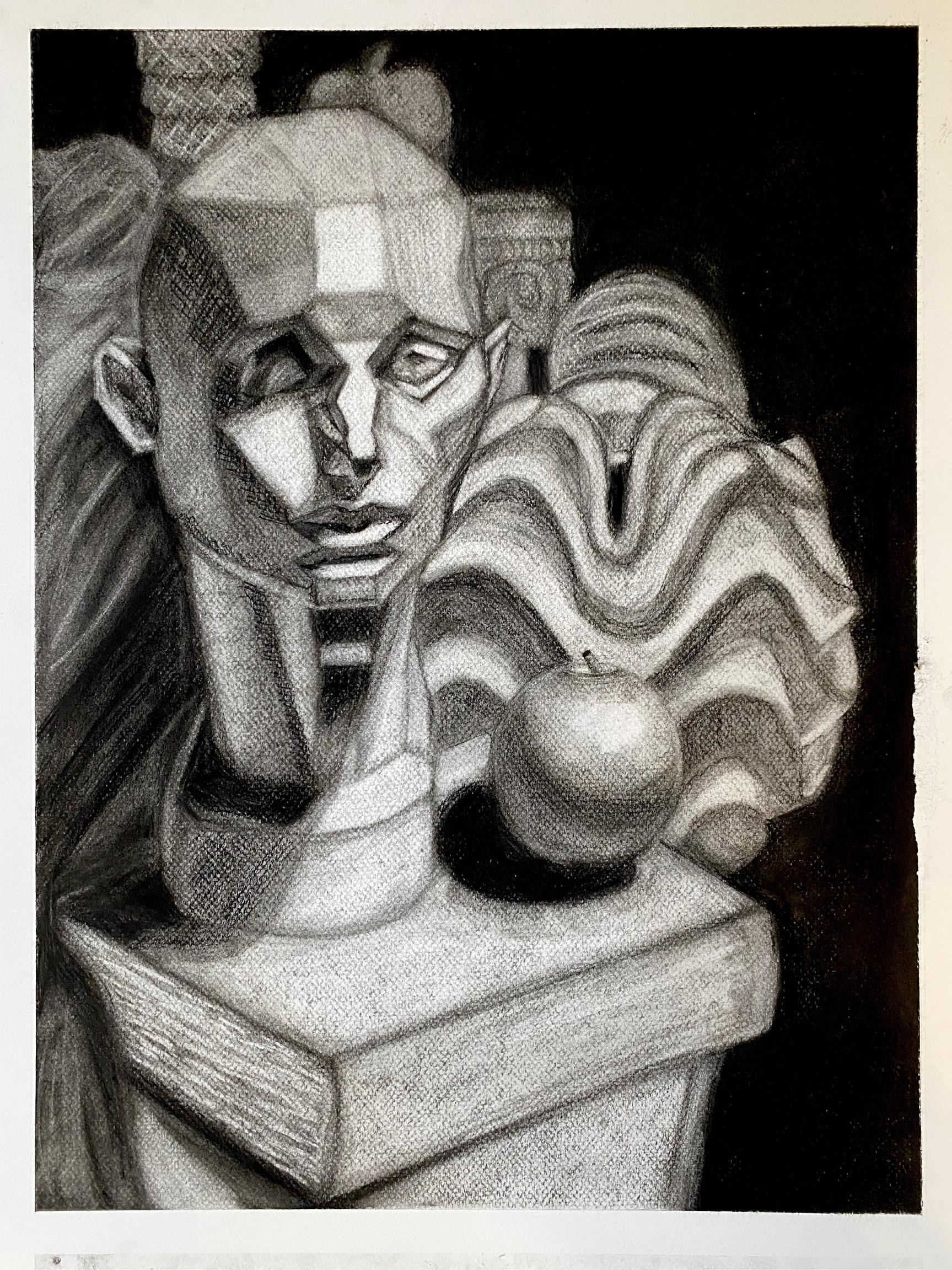
“CASTLE
Programs Used: Revit, Enscape, Photoshop
Group Members: Ellison Mathews, Annalise Schrang, Mali McGregor
Welcome to Chateau dans la Neige, where a rigid exterior unveils a sanctuary of luxury and tranquility. Warm, inviting light and ambiance set a soothing tone, while rich wood and stone elements enhance the sense of luxury. Rich color injects energy and personality into the space. We blend relaxation and productivity seamlessly, offering plush lounges alongside versatile workstations and high-tech amenities. Chateau dans la Neige provides an elegant escape where relaxation meets efficiency, making every stay both restorative and inspiring.

Our group was tasked with designing a workcation hotel nestled in Aspen, Colorado. The primary objective was to establish an environment conducive to both relaxation and productivity, with an emphasis on the integration of sustainable materials.
Our client, JMV Resort Architects, is a renowned Bordeaux-based firm specializing in high-end mountain architecture. They entrusted us to bring their signature style to their first ever US location in Aspen, Colorado. We aimed to translate their distinctive European design style to the US market while maintaining their brand identity through consistent use of key branding elements.
I developed the lobby, reception, and bar areas on the main level. I also designed the entire 3rd floor, including 3rd floor guestrooms as well as coworking areas.















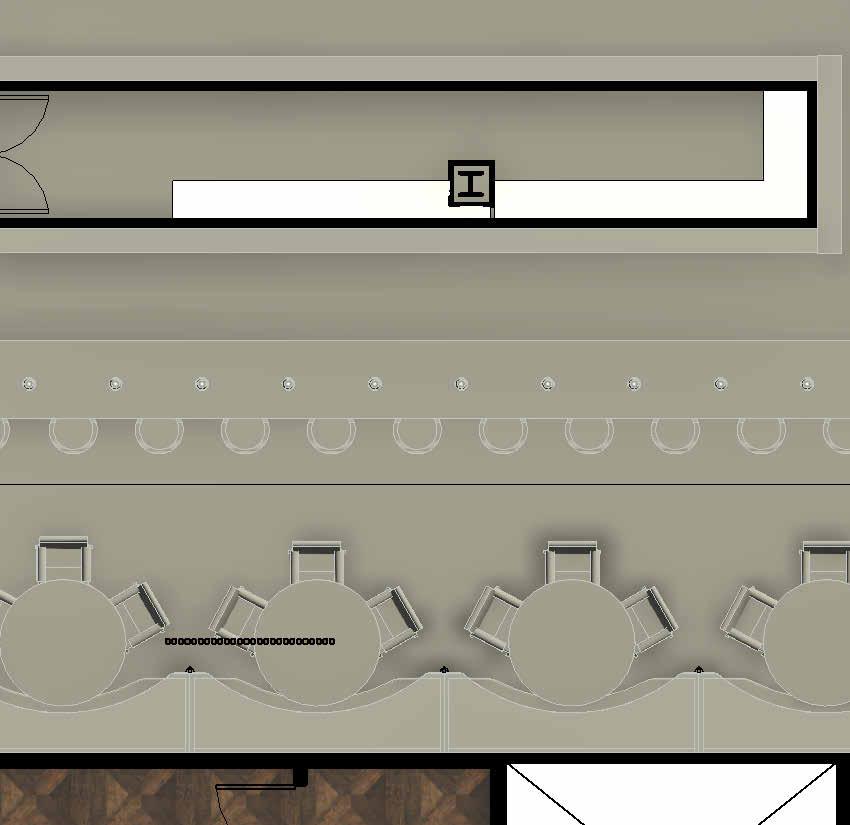








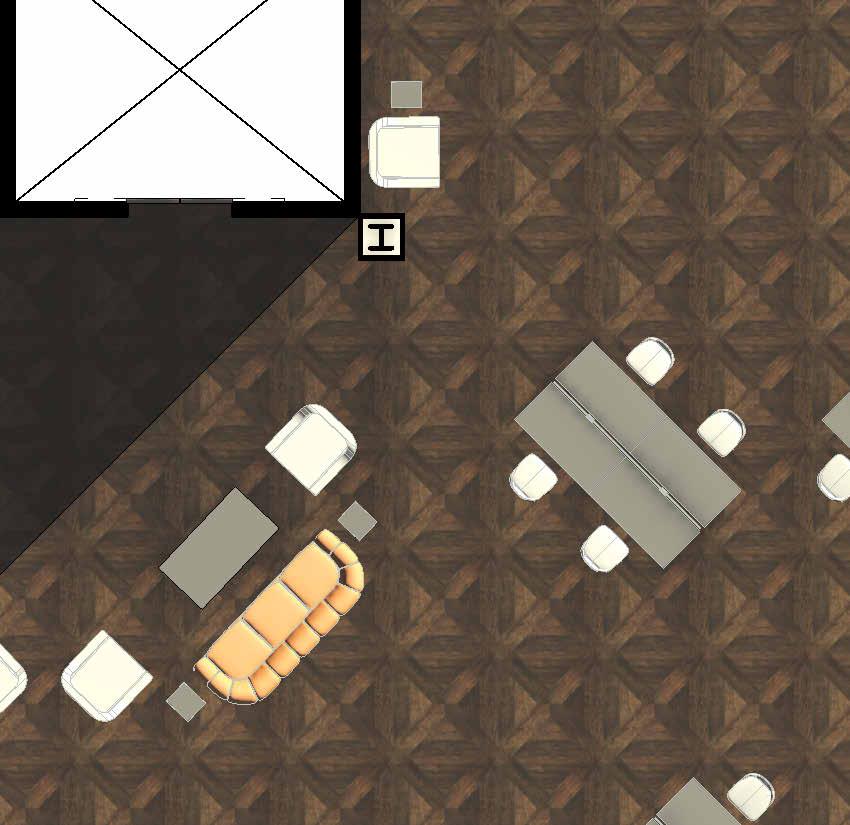
































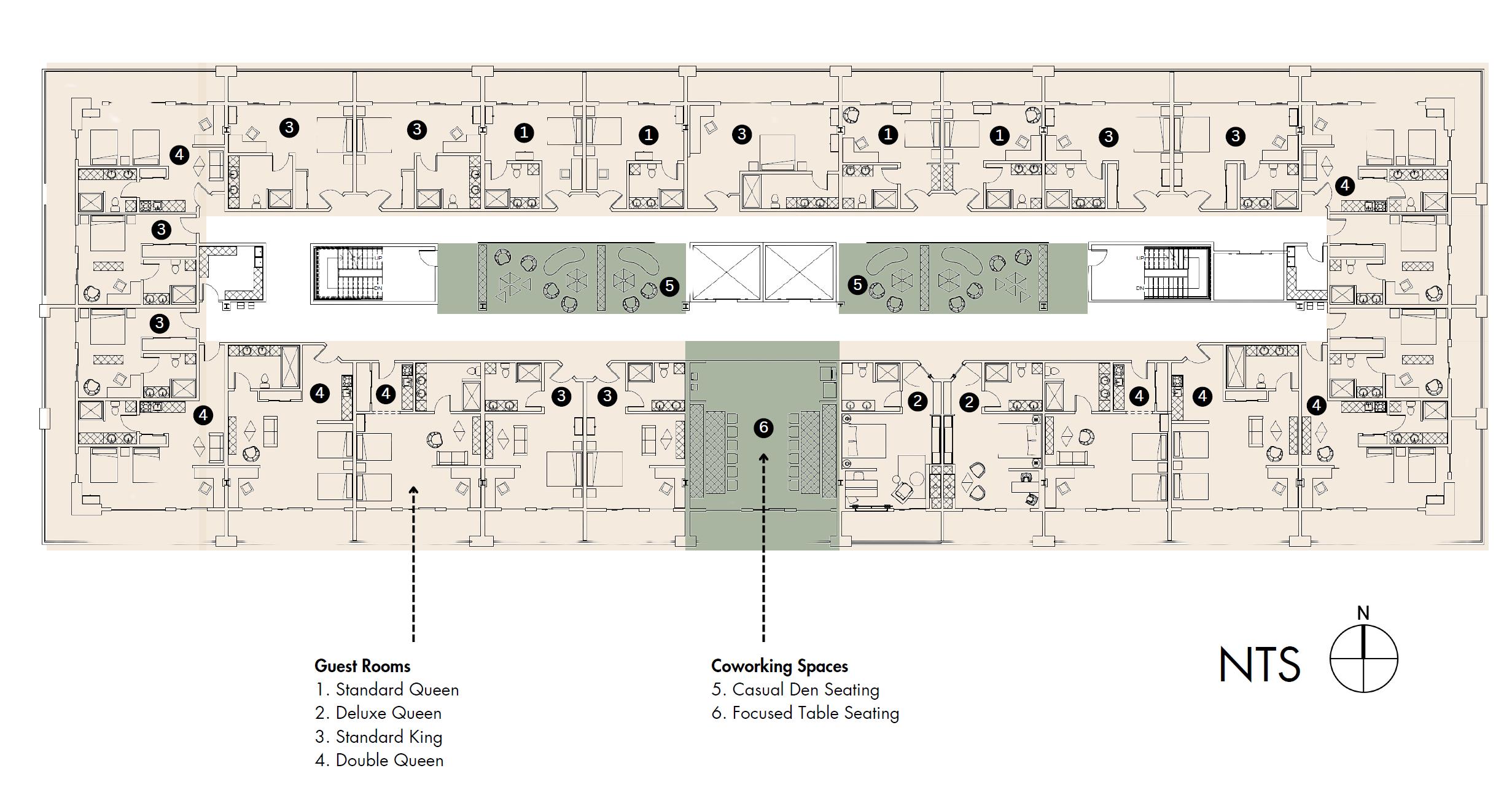






Programs Used: Revit, Enscape, Photoshop
Group Member: Ellison Mathews
Welcome to Fields of Opportunity, a public library that aims to reflect the natural landscape of Iowa with the overall goal of providing fields of opportunities for the local community. The space is designed to help boost community morale by encouraging people to converse with each other. With the addition of textural interest, the atmosphere embodies feelings of growth, creativity, and inspiration. In order to create this grounding ambiance, natural aspects are incorporated throughout to help connect users to nature. The color palette is based off common landscapes and seasonal tones throughout the state of Iowa. Design elements include lots of natural lighting, an open floor concept, clean lines, and ergonomic furniture.

Our group was challenged to reimagine the public library in Ames, Iowa. We focused on understanding the unique needs and desires of local residents, aiming to create a welcoming and inclusive environment that challenges outdated perceptions of libraries. Our goal was to design a space that fosters a strong sense of community, provides opportunities for meaningful interaction, and offers free access to a diverse range of resources.










































Our company, JEM Designs, is inspired by the founder’s intials and the unique facets of a gem. We value originality and creativity, striving to deliver high-quality and impactful interior design solutions for our clients. Our passion lies in elevating the human experience through spaces that are authentic, exemplary, and pristine much like a finely cut gem.







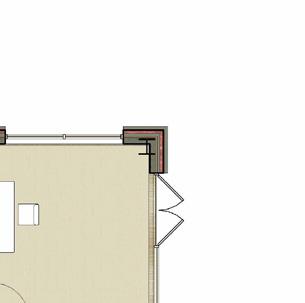
























































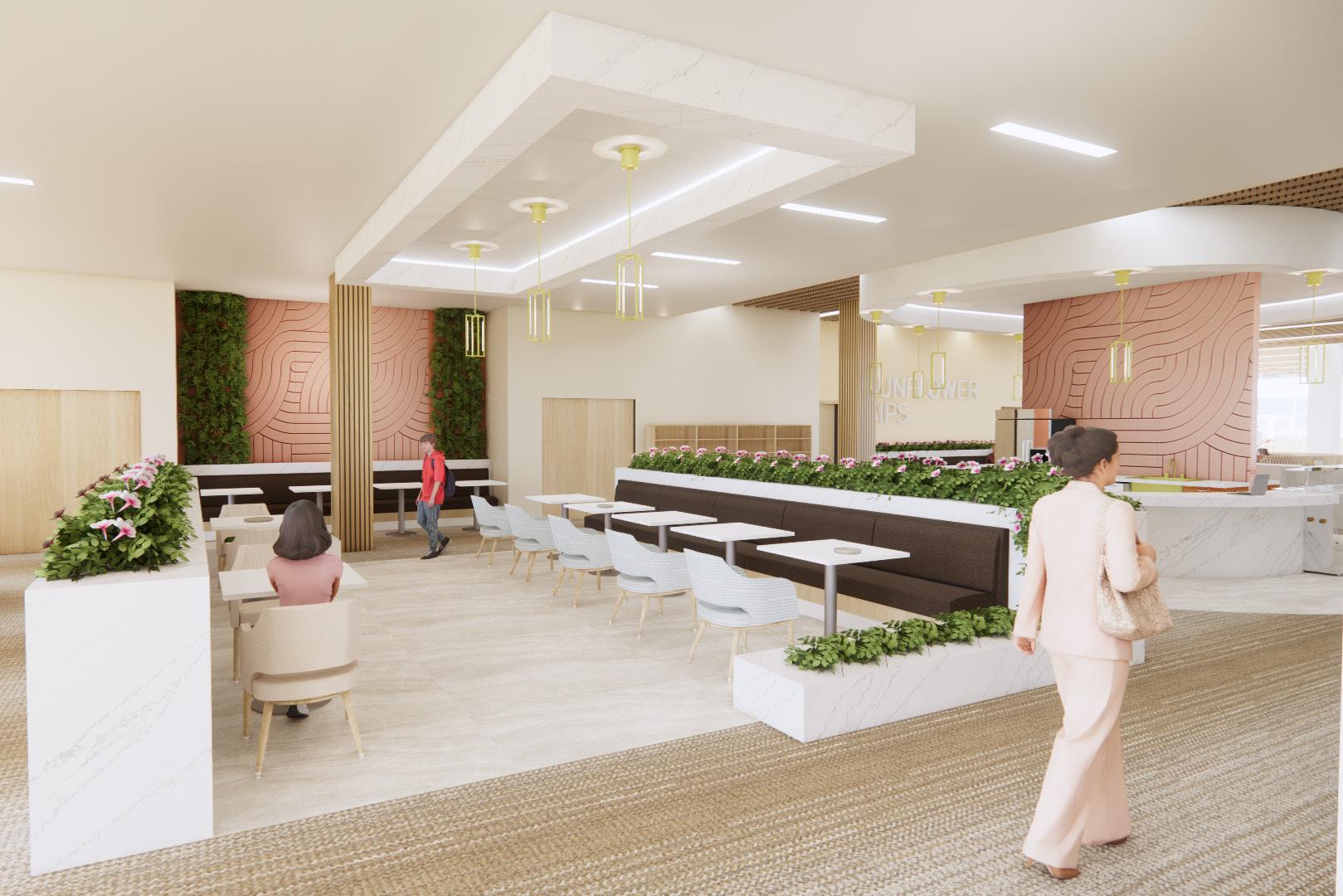


RECEPTION ELEVATION



Programs Used: Revit, Enscape, Photoshop
Individual Project
Welcome to Floating in DOCO, a community of interconnected microhomes nestled along the Door County coastline. Each residence maximizes space in just 270 square feet, making it perfect for young professional couples seeking a sustainable and adventurous lifestyle. Inspired by the county’s eleven lighthouses, each home offers a unique interior and breathtaking waterfront views. Experience the true meaning of community living, surrounded by like-minded individuals who share a passion for sustainable living and a love for the water.

When creating this community, I really wanted to translate some of the history of the area into the final design. Door County is home to eleven historic lighthouses. This is one of the largest concentrations of lighthouses across any county in the United States. The region’s historic lighthouses, each with a unique story, inspired the names of my Floating in DOCO residences. By connecting the past with the present, I hope to create a community that not only celebrates Door County’s history but also inspires future generations.
SHAPEconstructed to represent the overall look of a lighthouse

dimensional stability and high resistance to shrinking and warping in the face of moisture
CORK FLOORINGnaturally and robustly waterresistant

FIBER CEMENT SIDING -
High-performing fiber cement siding is water repellant when it’s properly installed


1
A floating microhome will reduce the need for materials and energy in comparison with traditional land-based homes in the nearby area.
2
3 4 5
The location and climate of Door County makes it suitable for harnessing renewable energy sources such as solar and wind power. Through the use of natural lighting, ventilation, and renewable energy sources these microhomes will significantly reduce energy consumption.
Living on the water can provide opportunities for residents to adopt a more sustainable lifestyle. Due to close proximity to water, there is the ability for homeowners to collect water and filter it themselves. There is also easier access to natural resources such as fish for food supply.
Floating homes can be constructed with environmentally friendly materials and resources, minimizing their footprint in the sensitive Door County ecosystem.
Floating homes can be designed to be resilient to the change in lake water levels, which is especially important as climate change is continuing to impact coastal areas.


Floating in DOCO is nestled off the shore of Riley’s Bay. Not only is it sheltered from big waves and potential swells, but it also maintains a warm water temperature throughout the summer months. With temperatures close to zero degrees in the winter months, it is important to make sure each microhome is properly insulated and weatherproofed. Each resident will access their microhome by a pier that connects to the mainland. In addition, residents are welcome to tie up their boat and use as their main transportation during summer months. Placement is made to optimize natural lighting, natural heating, views, and energy efficiency.

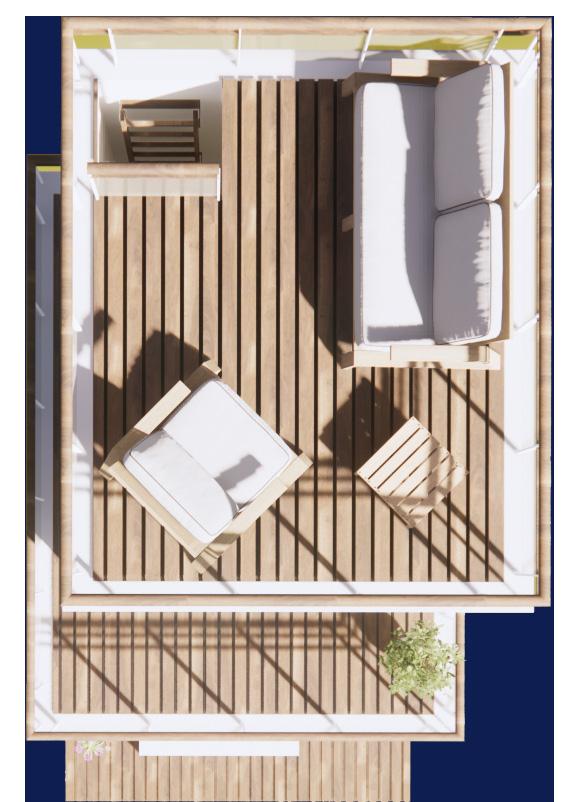









































Programs Used: Revit, AutoCAD, Enscape, Photoshop
Group Member: Samantha Stewart
Welcome to Dolce and Gabbana, a shop-in-shop inspired from the Light Blue fragrance collection. This retail space draws inspiration from Sicilian heritage, reimagined with a fresh, modern aesthetic. We aim to break new ground in retail design, embodying the core Dolce & Gabbana philosophy of contrast and harmony. By juxtaposing vibrant hues of the Mediterranean and unexpected materials, we will create a dynamic and immersive experience. This immersive experience will transport customers beyond a simple fragrance purchase, inviting them to deeply connect with the brand’s unique spirit.

La Rinascente, located in Rome, Italy, is home to a collection of luxury retail stores. It serves as a true testimony to a high-level shopping experience. The term “rinascente” itself means rebirth. The goal of the department store is to inspire shoppers and carry their ideals into the future. The location of our shop-in-shop is located on the 5th floor, which showcases women’s apparel.

Client Brief:
Dolce & Gabbana is a luxury fashion brand founded in Milan by Domenico Dolce and Stefano Gabbana. Their designs are rooted in their Sicilian heritage, often featuring warm tones, bold patterns, and Sicilianinspired elements. The brand emphasizes creating an experience through storytelling in each of their design concepts. Special elements are always incorporated into their store spaces to further enhance this immersive experience.





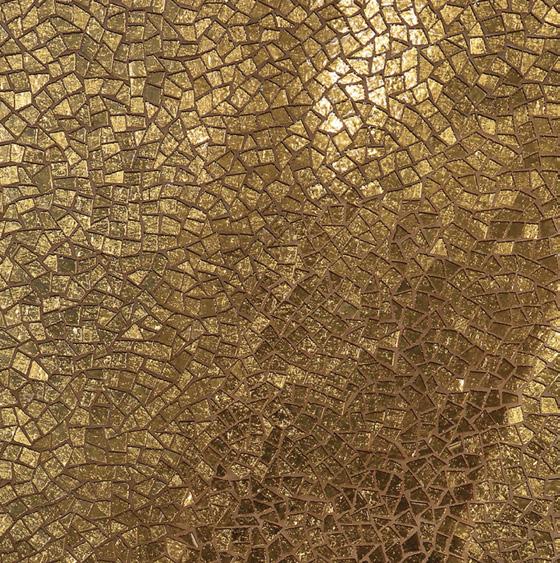









Dolce & Gabbana retail outlets are celebrated for their incorporation of special design elements, enhancing the overall customer experience. In keeping with this tradition, our shop-in-shop features a unique element: a blue tile wall inspired by the renowned Gio Ponti tiles from the Parco dei Principi hotel (left).



3 ELEVATION 2
Programs Used: Revit, Enscape, Photoshop
Group Member: Emily Trewet
Welcome to LA.B, a pop up shop that centers on empowering women, focusing on the liberation and rebirth of those who have experienced domestic violence. The aim is to create a safe haven where women can connect and rebuild their sense of self. Our design is inspired by the second collection of LA.Bags, utilizing organic forms and a spatial layout that fosters a sense of enlightenment, security, and belonging. This space will serve as a symbol of hope and empowerment, where women can find new meaning in their lives.

This pop up shop is located within La Rinascente, located in Rome, Italy. As perviously mentioned, it is home to a collection of luxury retail stores and serves as a true testimony to a high-level shopping experience. The location of our LA.B pop up is located in the atrium space.

Client Brief:
The client focuses on creating a community of women who share a strong bond, supporting their transformation through inner healing. The emphasis is on owning one’s identity and embracing uniqueness, with a goal of reintegrating women into the working world. The client values true craftsmanship and sees itself as more than just a brand, but as a social innovation that celebrates individuality and self-love.






AXONOMETIRC VIEW


STILL LIFE IN CHARCOAL


JENNA ENGELDINGER
T O G E T H E R !
INTERIOR DESIGN
IOWA STATE UNIVERSITY