PORTFOLIO

TRUC NGUYEN
Iowa State University Fourth-year Architecture Student Selected works from 2021-2023
ENGAGEMENT
+1 (515)-770-6635
tnjeni11@gmail.com
2803 Payne Rd, Des Moines, IA 50310
IOWA STATE UNIVERSITY
Aug 20 - Anticipated May 25
DES MOINES AREA
COMMUNITY COLLEGE
Jan 17 - Gradueted May 20
Iowa State University International Family (iFam) | Member
Student organization dedicated to helping international students at Iowa State have a higher quality of life – both while they are here and after they graduate.
National Organization of Minority Architecture Students (NOMAS) | Member
Student organization passionate about empowering minority architecture students through community building, professional development, and design excellence
Iowa Women in Architecture Students (IAWIA) | Member
Student organization centered around Architecture and Design that offers monthly group discussions, a mentor program pairing students with business professionals, as well as semester events including a Portfolio Review
REFERENCES
Paul Mankins FAIA LEED AP
Professor of Practice in Architecture | Iowa State University
Founder and Contributing Principal | Substance Architecture
Email: pmankins63@gmail.com
Anna M. Aversing Assoc AIA
Associate Professor of Practice | Iowa State University
Email: aversing@iastate.edu
Letitia Kenemer
Time Management
Strong Communicator Fluent Vietnamese
Workspace & Arts Coordinator | Iowa State University
Email: letitia@iastate.edu
EXPERIENCE
WORKSPACE ART STUDIO STAFF | IOWA STATE UNIVERSITY
January 2023 - Present
Directed and supervised customer interactions with delivering outstanding service and maintaining a fun, joyful, relax, and secure environment. Efficiently managed clerical duties such as handling phone inquiries, operating online check-in systems, and overseeing inventory pricing.
Expertly guided and instructed individuals in various art-related activities, including walk-in crafts, pottery painting, and special events.
• Specialized in addressing and resolving ceramics-related issues within the ceramic studio.
VOLUNTEER HOUSE USHER STAFF | DES MOINES PLAYHOUSE
December 2017
Prepared auditorium for the show and guided audience to their seats.
• Hand out programs and direct patrons to locations
VOLUNTEER | LIVING HISTORY FRAMES & BLANK PARK ZOO
October 2017
ACHIEVEMENTS
DLR Group Competition - 1st Prize
Richard F.Hansen Competition - Finalist
Most Creative of the Masonry Institute of Iowa Brick Competition
Most Creative of the Bench Competition in ARCH 345
Architectural Visualization Competition Edition #2
by Buildner Architect’s Sugar - Shortlisted
ADDENDUM
DLR Group Competition - 1st Prize
THE BUOYANCY
Richard F.Hansen Competition - Honorable Mention
ADDEMDUM
DLR Group Competition - 1st Prize
The project is the design of a new, 45,000-square-foot studio arts building for the College of Fine Arts at Drake University. The existing Studio Art Building is a repurposed grocery store with 8,500 square feet of flexible space north of the primary campus. The addendum will incorporate studio, seminar, and public spaces in addition to faculty offices and will be situated on the campus adjacent to the existing Harmon Fine Arts Center designed by Harry Weese and completed in 1972. The HFAC houses Drake’s Music and Theater programs as well as the Anderson Gallery. This New Studio Arts Building will consolidate the fine arts on Drake’s campus and lead to synergies between programs.
Collaborator: Bayleigh Hughson
Location: Drake Univerisity, Des Moines, Iowa
ARCHITECTURAL DESIGN V | FALL 2023 | INSTRUCTOR: PAUL MANKINS, FAIA
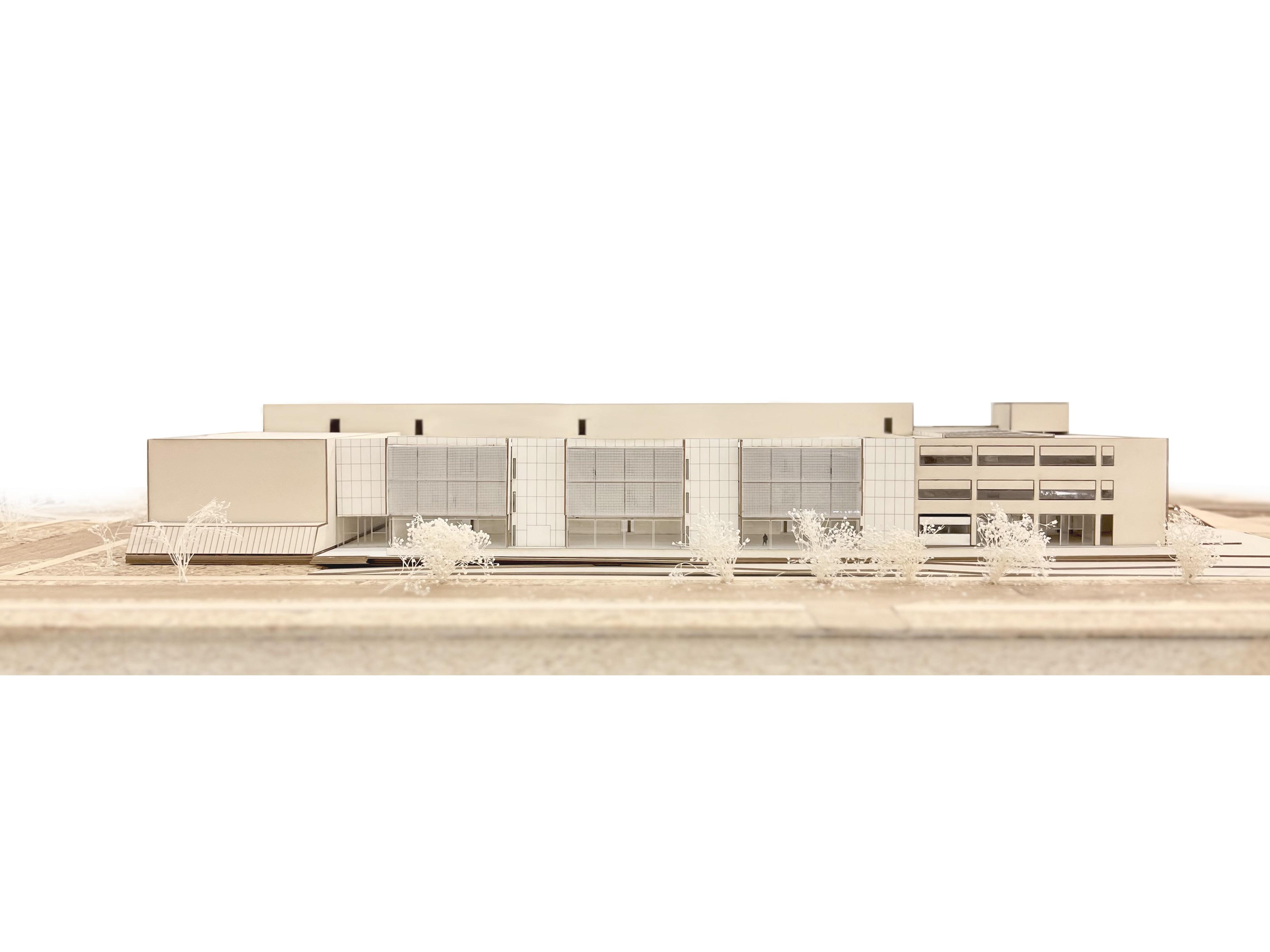



Harmon Building is a Fine Arts Facility for Drake University in Des Moines, Iowa. This Building is located here on the North East side of campus. This means it is on the far end of campus, where you would exit the area. This building hosts classes related to painting, music, and performance, but the rest of the design studios are located over here in a renovated grocery store.
We chose this New location next to the Harmon Fine Arts building because it makes sense to create one space where all the studios are located and improve the existing building at the same time.
Addendum is a new Studio arts building, as the original old location is separated from the campus. New building will act as a threshold to campus, allowing students to gain exposure to art, music, and performances.


Harmon has three main issues. There is no clear front entrance. Currently, you enter the building “generally” over here, but there are multiple entrances making it confusing. There is no gathering space in this whole building. There is no pin-up space.
We solve these issues by establishing clear paths. These paths determine the usable space for our building. Areas of the old building that don’t follow our path are filled in. Then, joined our structure to the existing building to improve the art center wholistically. Studios and usable space are highlighted with double skin facades facing east and west. This brings to our final design.
PHYSICAL MODEL

The studio spaces use the glass block double-skin facade on the elevation. This visually clear space aligns with the atrium spaces, allowing for light to reach lower levels. The areas covered with cladding hide the service spaces that contain our vertical stacks. Inspired by the first floor of the Old Harmon contains an addition using slate cladding, to create an addition that aligns with Harmon but is still separate we chose to use slate for cladding over service spaces.


In the first floor, the direct path of travel because it is all semi-public space. We chose to use this old entrance as a cafe space; this change guides people through our building out of campus. This decision allows other students to see artwork, sculptures, and performances that may be happening in the atrium.
In the second floor, the bridges contain seminar rooms that have glass on the North and South Faces, and we applied these windows to Harmon’s bridge as well. The windows allow the central space to be visually clear all the way through.
The program was removed from the second floor, it will be moved to the third floor and plugged into spaces on the second. This allows addendum to join into Harmon.


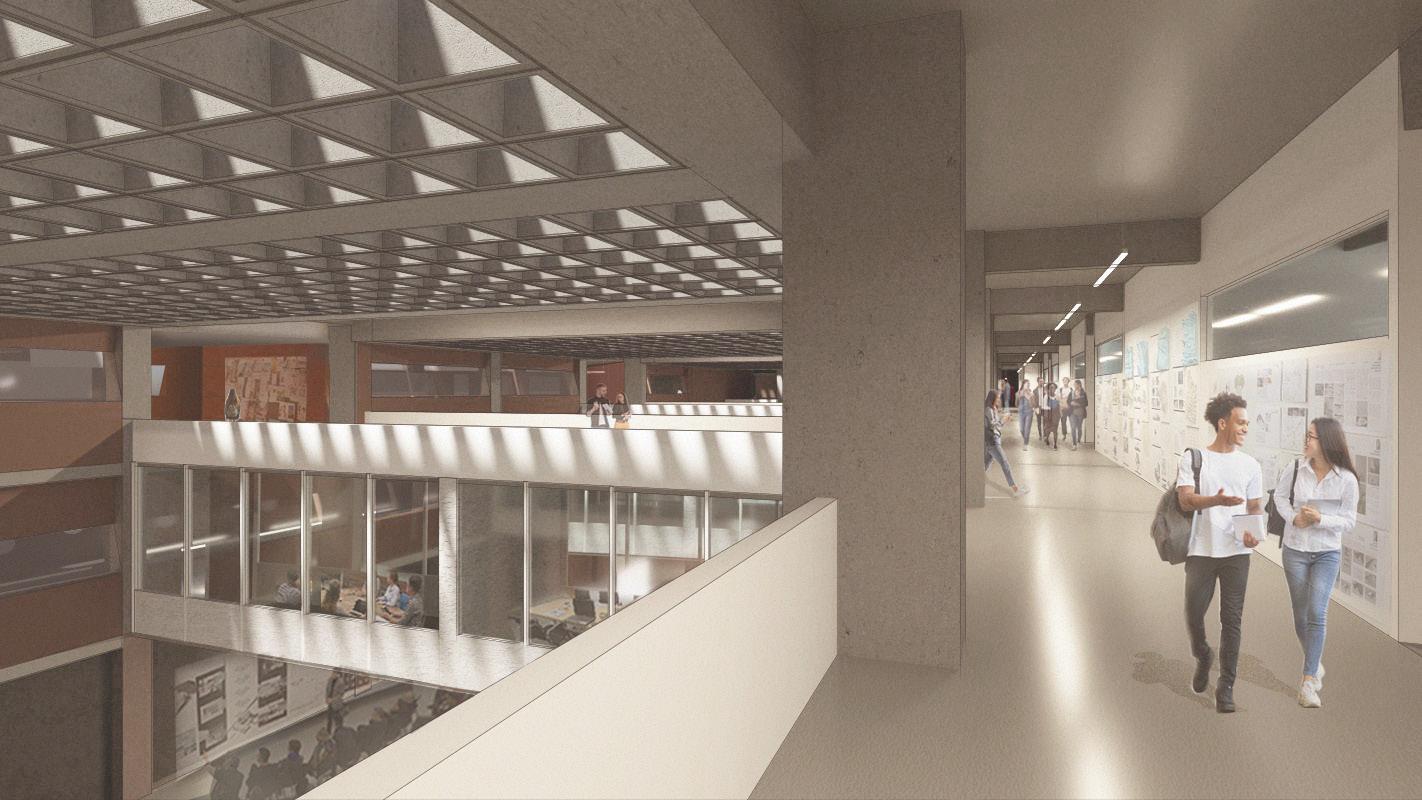

THE BUOYANCY
Richard F.Hansen Competition - Honorable Mention
In 2050, Ledges State Park has become an increasingly popular destination for city-dwellers from Iowa and surrounding states. Hikers, and outdoor enthusiasts visit the park rear-round to take advantage of the park’s steep slopes, scenic overviews, and idyllic camping spots.
Collaborator: Ella Kannegiesser
Location: Ledges State Park, Boone, Iowa
ARCHITECTURAL DESIGN III | FALL 2022 | INSTRUCTOR: ANNA AVERSING, ASSOC. AIA

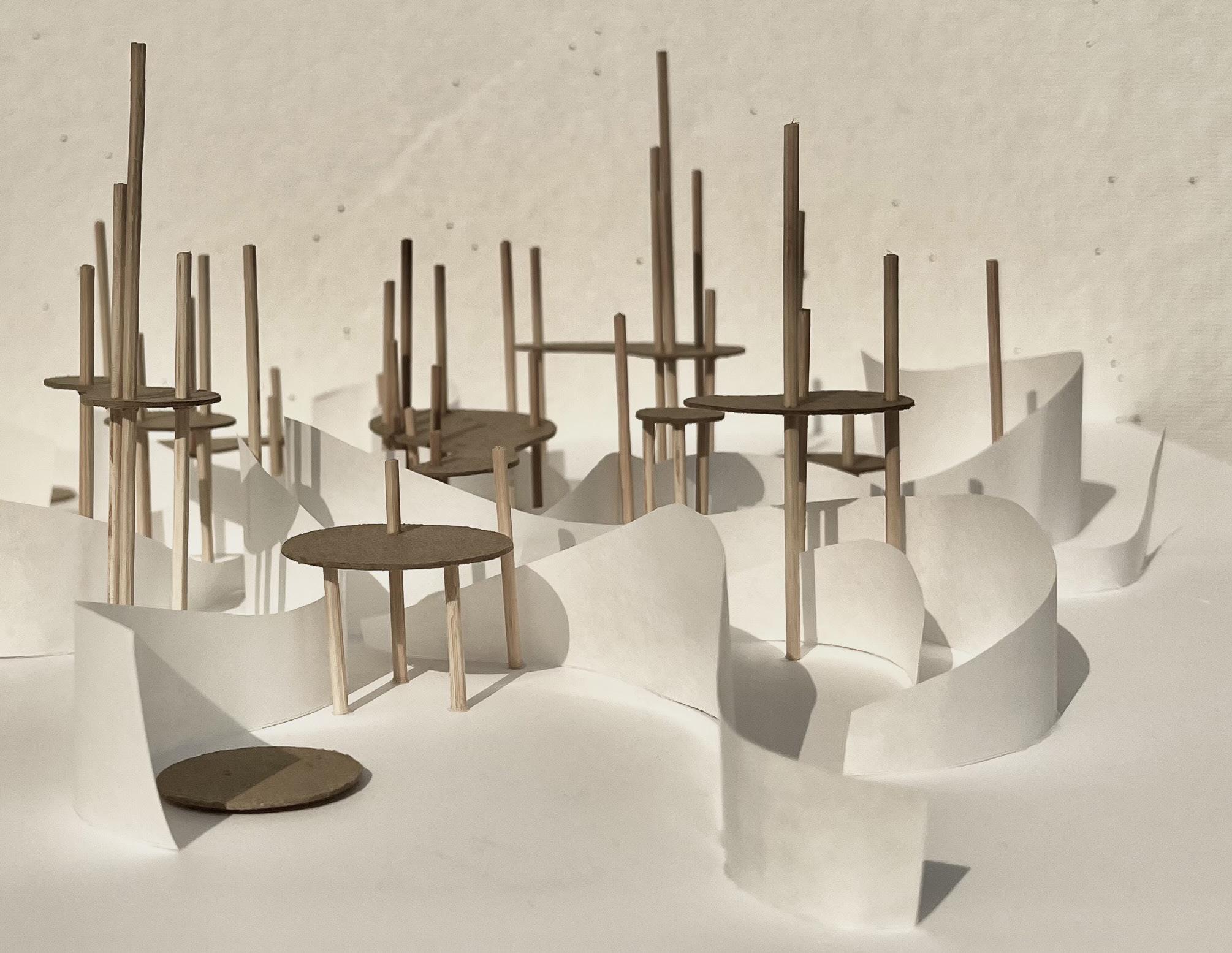

CONCEPTUAL MODEL
Simulate the changes of buildings over time, due to the impact of weather and the natural environment


The building is set up on stilts so that the main occupiable areas are 15 feet off of the ground where most floods will not be able to reach. Should floods prove to be more extreme as predicted, specific portions of our structure are designed to float up to provide usable spaces up to 30 feet off of the ground. The structure embraces the idea of carnival as a celebration of community and nature.
This space is designed to hold up to two hundred people and may be used as a performance venue for any number of performances. The structure is home to two main performance areas, one on top of the main platform, and a smaller one beneath that mirrors the one above. When the space is not being used for organized entertainment, it is still open to the public as a place of play and to enjoy the nature of Ledges State Park.

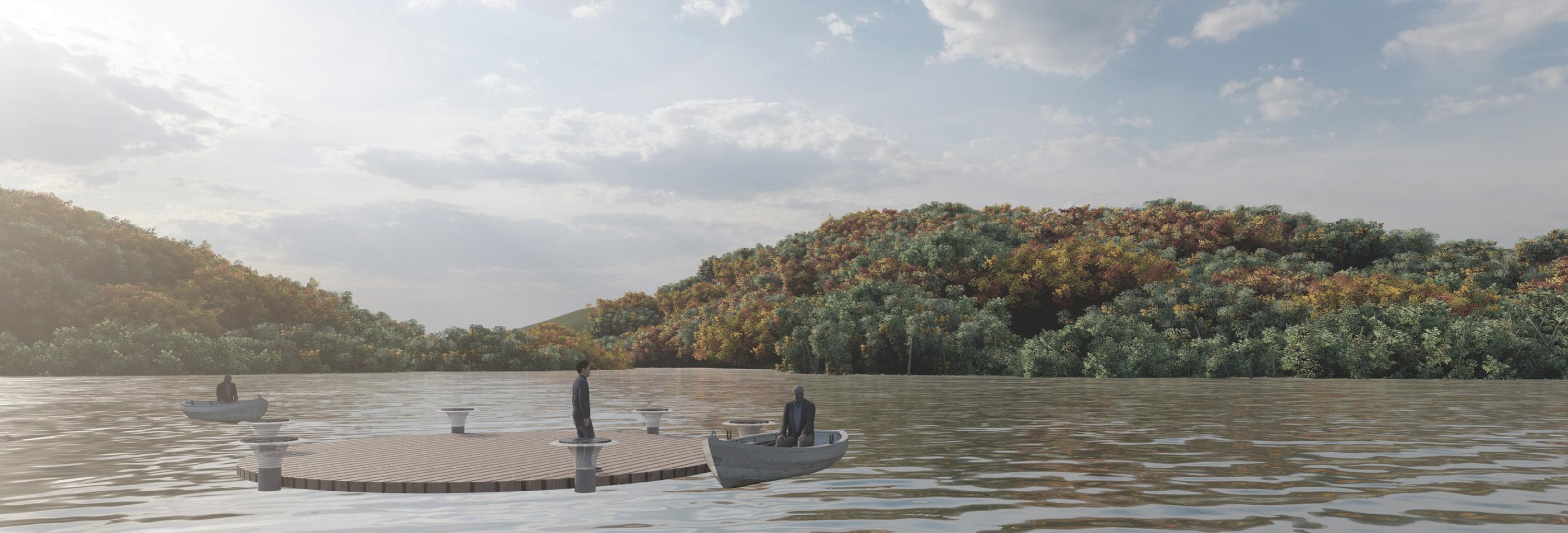


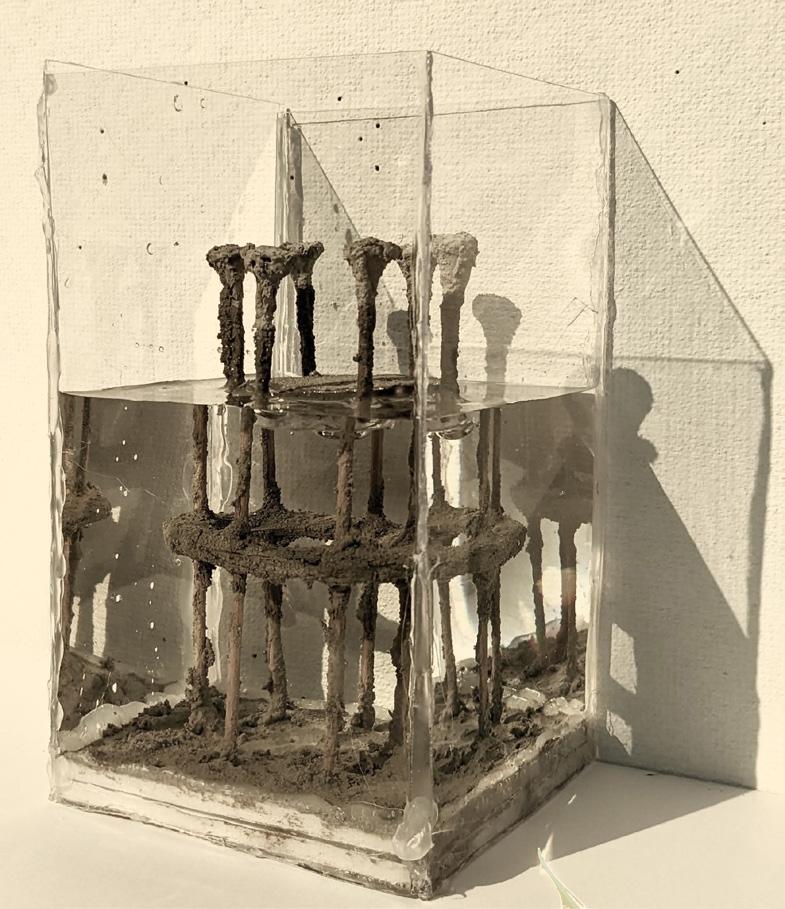


Buoyancy follows several themes derived from the site of Ledges State Park. These themes are as follows: flow, friendly nature, and resilience. Flow became a theme because of the site’s tendency to flood. Be it a small flood or a flood that rises 30 feet, drastically changing the landscape, our site is in a floodplain and it will be flooding. Friendly nature describes our desire to create a structure that not only shares a space with nature but that also embraces it as a friend. Our structure will be resilient to these floods and will be able to provide space for people to enjoy even in the face of extreme flooding. At its peak, past floods have reached as high as 25 feet. In 2050 the Earth will be a very different place than what it is now, and there is a high probability of increased inland flooding due to global warming.






THE SPLIT
The project focuses on urban housing, exploring a range of uses and occupancies shaped by cultural influences. It delves into collective and individual identities, emphasizing the significance of adjacency, the capacity to incorporate diverse scales, and the refinement of critical and technical approaches.
Collaborator: Kianna Lechtenberg
Location: Downtown Des Moines, Iowa
ARCHITECTURAL DESIGN IV | SPRING 2023 | INSTRUCTORS: AYO IYANALU & ROD KRUSE






Divide the square footage into public and residential spaces. We wanted them separate so the residents could have more privacy. We rotated the residential floors to give more sunlight to the units. The residential side aligns with the road. Through addition and subtraction, we created a form that would work with our layout.
The site for the project is located in Des Moines, Iowa, between the downtown and the historic Sherman Hill neighborhood. The location is located close to the PapaJohn Sculpture Garden and the Hoyt Sherman Place, which are both areas with lots of green space. This place is close to the Central Iowa Shelter Services..

Currently, the site is a parking lot for Unity Point Hospital. We plan to transform this parking lot into a green space. We have removed the High Street road that intersected our site to create a condition of public green space The new green space encourages people from the sculpture garden to walk toward the site and connects to the Hoyt Sherman Place.










The building includes single, family and co-living units. In each unit, we wanted to maximize daylighting and provide views. Residents can view the Sherman Hill lawn to the Northwest and the Sculpture Garden to the Southeast. The downtown cityscape can be seen to the East, and sunsets can be considered to the West. We want to provide these views, and the residential space is at a 66-degree angle. This rotation provides views and maximizes daylight for occupants and plants.
There are two sets of greenhouses, one above the public side, which is a hydroponic garden, and another on the east side of the residential side. Residences can grow their plants seasonally and use this space to hang out and relax. This garden space is on all six floors.



Affordable housing project with a soup kitchen and community gardens attached. The public space is a soup kitchen and houses cooking lessons that teach how to prepare affordable meals. The kitchen space is shared between the cooking lessons and the soup kitchen. The cooking classes are offered in the evenings and on weekends when soup kitchen meals need to be prepared. The soup kitchen’s Southern end can open up in warmer months and connect to outdoor greenspace. We want to create a space for people to gather and feel community.

THE HORSE
The Bench Construction Competition - Most Creative
The goal of this project is to create, document, and build a modest sitting structure. It will adhere to the listed design parameters and be made of the three materials listed: wood, metal, and concrete. The structure must allow all team members to sit on it simultaneously in comfort, and it must maintain stability.
Collaborator: Bayleigh Hughson & Ella Kannegiesser
BUILDING SCIENCE AND TECHNOLOGY I | FALL 2021 | INSTRUCTOR: E. BADDING, B. HUR, & R. WHITEHEAD


ASSEMBLY DRAWING


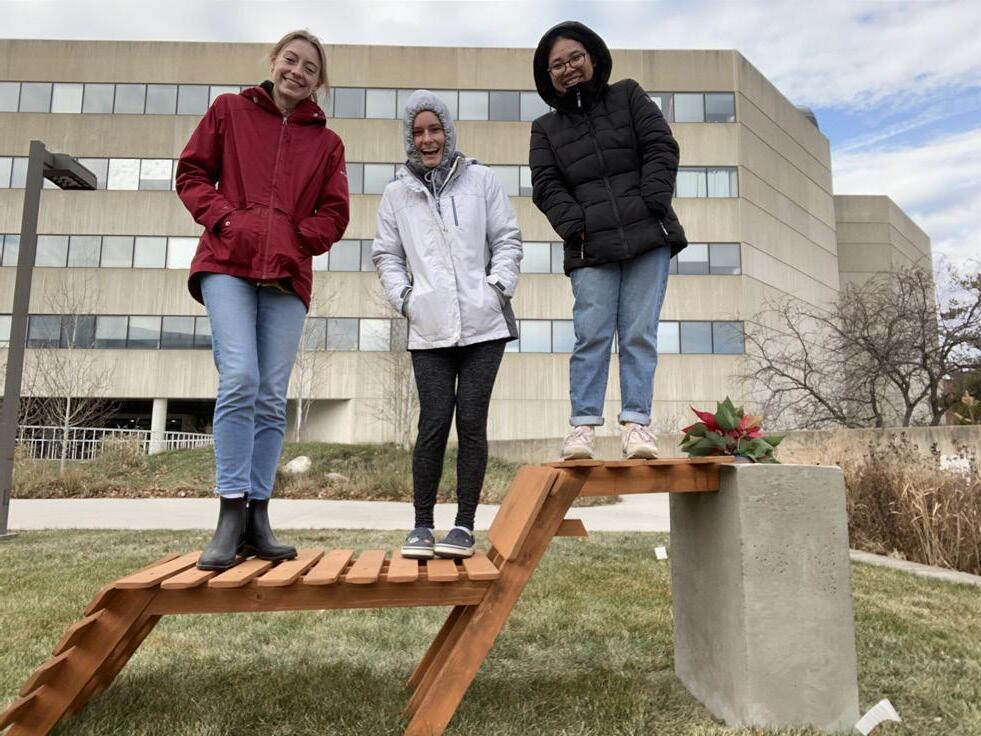


Handmade Pottery
Collaborator: Hao Cao
IG: https://www.instagram.com/moi.pottery/



HEREAFTER
Collaborator: Hao Cao, Isabel Witten
Architectural Visualization Competition Summer 2023
Through a single Architectural Visualization, we aim to depict future scenarios from an architectural perspective. As information technology advances, the growing capacity of AI to replace human jobs prompts reflection on the potential consequences of excessive reliance on AI. The envisioned future raises questions about the balance between AI utility and its impact on human relevance, presenting a speculative scenario that underscores our collective limitations and aspirations for change. Exploring the intricate relationship between human intelligence and artificial intelligence, the presented scene in ‘Hereafter’ deliberately omits explicit causes or reasons. It is an evocative glimpse into a specific moment, inviting viewers to immerse themselves







HEREAFTER
Architectural Visualization Competition Edition #2 - Shortlisted
Architectural visualization plays a crucial role in the industry, providing architects and designers a platform to express their creativity limitlessly. It is vital for crafting detailed interpretations of buildings, structures, and even entire cities. While the process of creating architectural visualizations has evolved with technology, it is essential to recognize that creative thinking remains at its core.
In a single architectural visualization, “Hereafter” aims to explore the interconnectedness of architecture, the natural environment, and artificial intelligence shortly. Laden with metaphorical meanings, “Hereafter” creates a captivating scene that elicits a spectrum of thoughts and emotions.
Collaborator: Hao Cao, Isabel Witten
ARCHITECTURAL VISUALIZATION | BY BUILDER ARCHITECT’S SUGAR | SUMMER 2023


