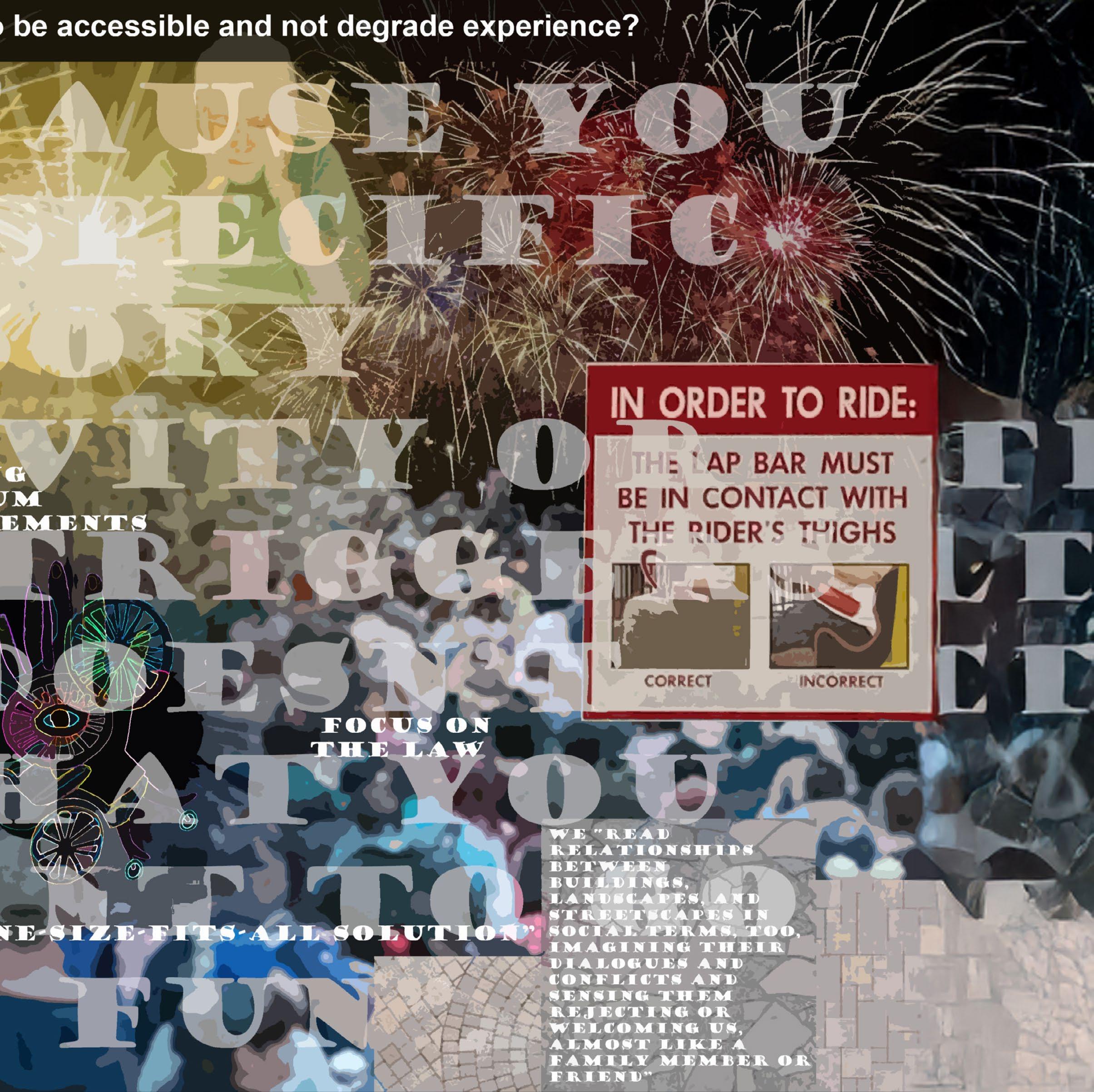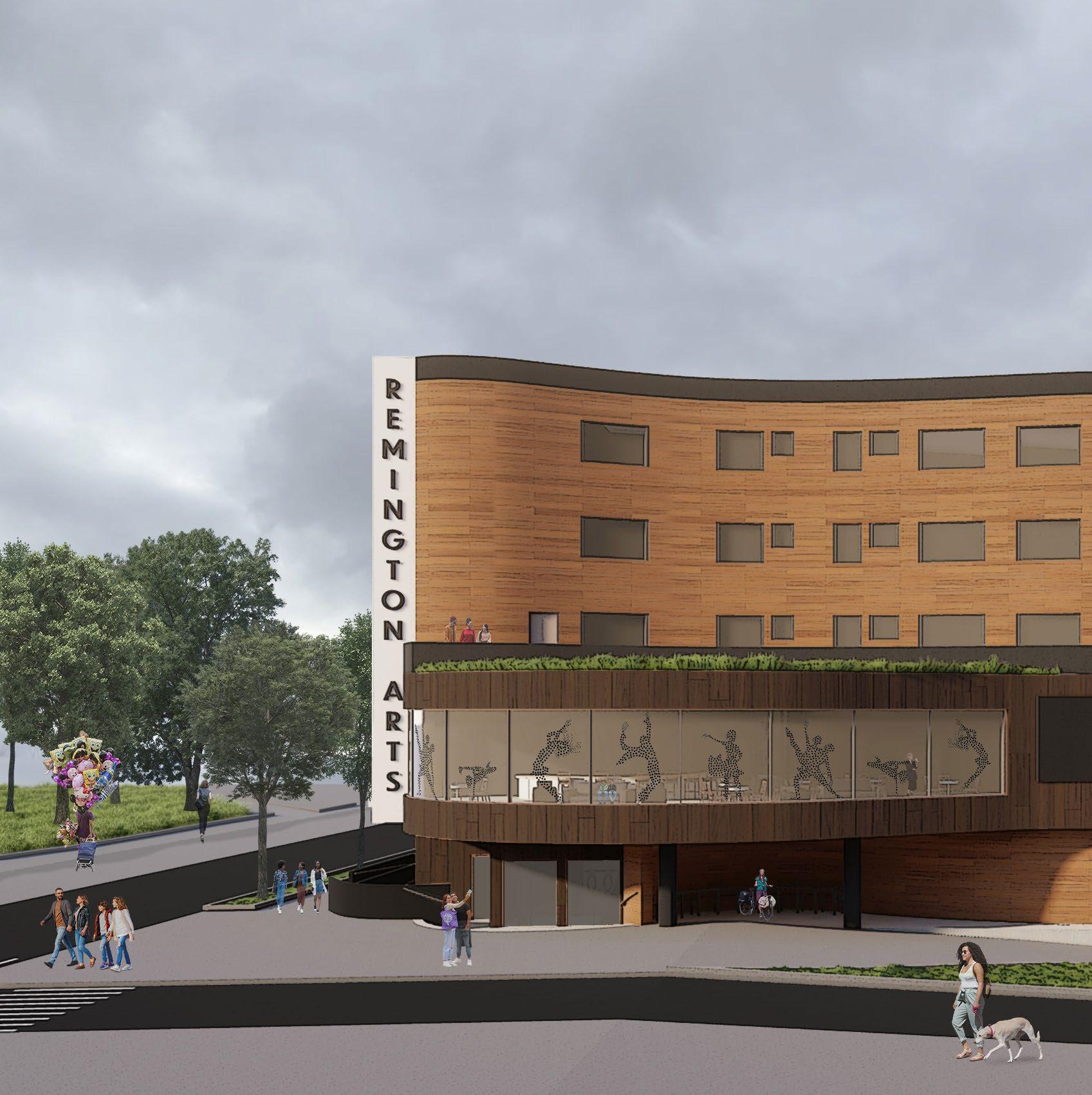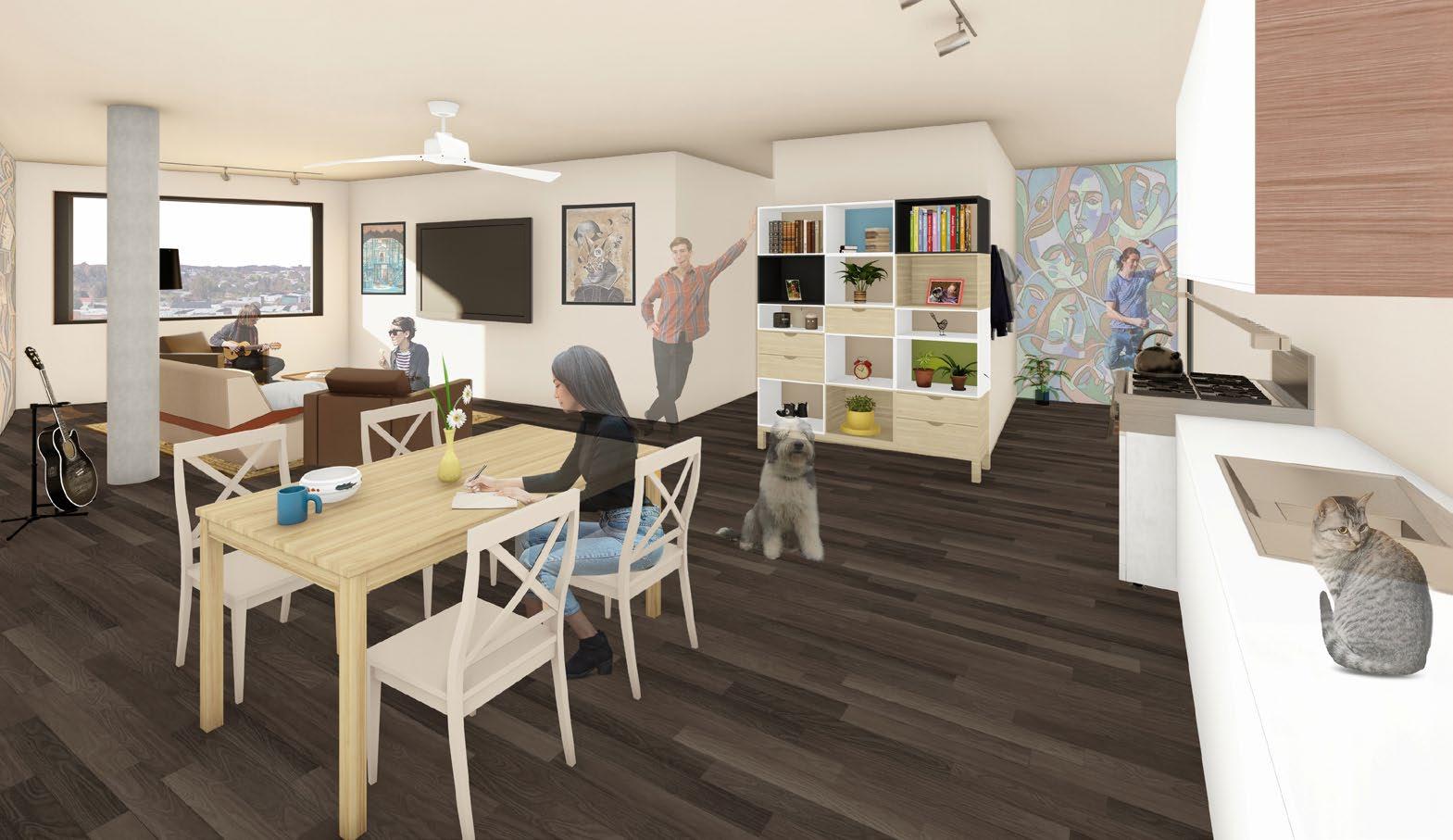

Jenevieve Mota
Architecture Portfolio 2025
Architecture Student Jenevieve Mota
I am a fifth-year architecture student at Penn State University pursuing a Bachelor of Architecture degree. My passion lies in designing immersive environments driven by narrative. Years of theatrical involvement has fueled my desire to craft experiences that emphasize storytelling and evoke complex emotions. I am enthusiastic about exploring architectural systems that promote wellness and inclusivity, with a focus on building unforgettable adventures.
contact info:



jenevievemota@gmail.com
858 - 335 - 4963
https://www.linkedin.com/in/jenevieve-mota/
education
Pennsylvania State University
University Park, PA
Architecture B.Arch Class of 2025
Theater Minor
Cumulative GPA: 3.60
The Pantheon Institute
Rome, IT
Fall 2023 Semester Study Abroad
certificationS
WELL AP (2024-26)
Expertise in the WELL Building Standard (WELL) and a commitment to advancing human health and wellness in buildings and communities.
SkillS
Rhino 3D
Revit
Autocad
Lumion
Adobe Photoshop
Adobe Illustrator
Adobe InDesign
Microsoft Office
3D Printing
Lasercutting
Hand drawing & Sketching
SketchUp (Knowledge)
Enscape (Knowledge)
Vray for Rhino (Knowledge)
BlueBeam (Knowledge)
Work experience
Architecture Summer Student Intern
Cuningham
June 2023 - August 2023
Worked within the Healthcare Studio completing models and floor plans in Revit, creating visual communications for feasibility studies, trauma-informed design research and methods to receive client feedback, Rhino drafting and modeling, and toured in-progress construction projects.
Theatrical Services Technician
Seaworld San Diego
July 2024 - August 2024
Set up and operated daily performances and special events as a stage manager and audio operator.
Stage Crew (part time)
Center for the Performing Arts at Penn State University
September 2021 - Present
Assists with back-of-house prep, run, and strike for various performances. Assigned positions include stage management, run crew, carpentry, lighting, scenic construction and dismantling, spot operation, wardrobe, and props management.
Big Shop Lego Retail Associate
Legoland California Resort
May 2022 - August 2022
Provided retail assistance and customer service for guests visiting Big Shop Lego Store at Legoland California.
involveMent
Penn State's Theme Park Engineering Group
Fall 2021 - Present
IAAPA Student Member
Fall 2023 - Present
TEA Student Member
Fall 2023 - Present
Penn State's Thespian Society
Fall 2022 (Run Crew), Spring 2025 (Assistant Set Designer)
proJectS:
apov intergenerational center
Fall 2024 • 5th Year
acceSSiBility and univerSal deSign in theMe parkS: architectural theSiS reSearch
Fall 2024 (continuing Spring 2025) • 5th Year
penn State haMpden cancer care center
Spring 2024 • 4th Year CoLab
treegap: tuck everlaSting theMed land
2024 • 4th & 5th Year
reMington artS theater & apartMentS
Spring 2023 • 3rd Year

Fall 2024 • 5th Year (15 weeks) Group Project
Nova Viçosa, Minas Gerais, Brazil

The APOV Intergenerational Center is a redevelopment project that reimagines the existing APOV youth education center and an adjacent lot into a vibrant intergenerational community center serving Nova Viçosa. The design addresses the team’s goal of creating spaces that foster connections across generations through education, activity and memorable experiences.




By uniting the two sites, the project embraces the concept of “in-between,” reflecting Nova Viçosa’s unique position between urban Viçosa and rural farmland.


Inspired by Matt Kaplan’s framework for intergenerational design, the project incorporates four core ideas—Play, Explore, Grow, and Share—into multiuse spaces like gardens, playgrounds, games courts, dining areas, reading nooks, and performance areas. These spaces are intentionally open-ended, allowing diverse activities to take place naturally.





Youth Class


The existing APOV building will be renovated to serve as an open public community hub, with spaces dedicated to diverse professions and activities such as health and nutrition, cooking, art, sports, and music. These spaces aim to not only support youth programs but also engage the broader community, offering opportunities for education, job creation, and knowledge sharing.



The new building on the adjacent lot will provide flexible classrooms for both children and adults, fostering lifelong learning through adaptable spaces with movable partitions. It also offers more space for the existing youth programs to grow and expand.

adult Class
librarY
art Class
KitChen
MusiC Class
Across both buildings, thoughtfully designed “in-between” areas encourage interaction and collaboration among all generations.


CourtYard
PubliC Plaza
BiocliMatic StrategieS
therMal regulation
High-albedo reflective roofs, thermal mass materials, and adobe walls ensure interior comfort year-round.
Summer (Oct-Mar)

Winter (Apr-Sept)
Plant-based Cooling

Native species like the Yellow Ipe tree provide seasonal shading and enhance evaporative cooling.
Summer (Oct-Mar)

Winter (Apr-Sept)
toPsoil Preservation


ventilation
Operable brise-soleil systems optimize cross and stack ventilation.

Water and energY effiCienCY
Rainwater harvesting supports irrigation, while a solar desiccant cooling system reduces humidity and filters air for usable water.




acceSSiBility and univerSal deSign in theMe parkS: architectural theSiS reSearch
Fall 2024 • 5th Year (continuing Spring 2025)

One of the biggest challenges for immersive entertainment designers is providing equal opportunities for individuals with disabilities. While the ADA Building Code provides minimum accessibility standards, inclusion for all requires a more comprehensive knowledge of disabilities and how to design for diverse needs. Currently, most examples of inclusive design in themed environments remain limited to isolated features, such as quiet areas or individual ride alternatives that lack contextual cohesion or fail to address the full spectrum of physical, cognitive, and sensory needs. This project aims to redefine accessibility and inclusion through an expanded design guide and prototype model, informed by current design trends, inclusive design guides, and insights from users who identify as having a disability.

“iMPairMent is neither fixed nor statiC, or Confined to anY PartiCular Part of the PoPulation. it Can be teMPorarY or PerManent, debilitating or not; in short, it is a Contingent Condition dePendent on CirCuMstanCe.” rob iMrie and Peter hall
diSaBility iS inStitutional, environMental, and attitudinal
It can be difficult for designers to understand their audience:
• ADA doesn’t offer good guidance
• ADA uses subjective language
• ADA relies on the individual to make decisions on how to use the space
• Rules and limitations are general and unclear to guests
• Rules focus what disabilities you have and not what abilities you need may need
• Accessibility doesn’t just pertain to those with a disability

30% of visitors reported visiting with someone who was neurodivergent or has a disability.
34% of people with a disability experienced discrimination or had a negative experience due to that disability.
SucceSSful incluSive public SpaceS are driven by interSectionS of identity, culture, hiStory, and memory. it reSultS in a Space that SayS, “We are here,” and equally, “We See you”.
elgin cleckley
eMpathy
Story
“univerSal deSign iS the deSign of productS and environmentS to be uSable by all people, to the greateSt extent poSSible, Without the ace

“that’S What We StorytellerS do. We
reStore order With imagination. We inStill hope again and again and again.”
Walt diSney

penn State haMpden cancer care center
Spring 2024 • 4th Year CoLab (15 weeks) Multidisciplinary Group Project
Enola, PA

The Hampden Cancer Care Center draws inspiration from the harmonious intersection between the neighboring Blue Ridge Mountains and the Susquehanna River, located just north of the site. Mirroring the connection between the surrounding natural landscape provides an immersive, healing biophilic environment for patients and their families.


Preliminary massing with regards to program square footage

Mimicking the intersection between the river and mountains
Rotation to create a dialogue with the existing hospital
Separation into multiple masses and manipulating heights to imitate varying mountain elevations


The proposed cancer center will emphasize a holistic design incorporating biophilia to engage individuals with the environment. By integrating natural elements and maximizing access to the natural environment, the center offers a setting that will assist in the healing and well-being of all users.
Community engagement will be an integral component. Focus was centered on creating inclusive and accessible spaces for community members through the promotion of health and physical fitness initiatives. By actively involving them, Penn State Health aims to create a collaborative environment that empowers individuals to take control of their health journey and contribute to a culture of wellness within the community.
south elevation


One’s journey begins outside as they enter through the calming environment of the river.
Reception is highlighted by a petrified moss feature wall. Further in there is a large, open family lounge which allows for orientation and wayfinding. Towards the rear, there is a cafe with views of the surrounding landscape.
Above the lobby space is a flowing skylight shaded by segments of tensioned transparent fabric suspended from the exposed structure. This pattern acts as a shading system, diffusing light within the space and reflecting light in a pattern that guides visitors through the building. To continue this pattern at night, there are linear lighting fixtures along the side walls and hanging pendants above work surfaces.




Main entranCe reCePtion
faMilY lounge
Cafe
The aim was to transform the linear accelerator into a biophilic and calming experience. This was achieved by using lighting design to imitate the experience of traveling through the nearby forests. A user follows the lights of the maze down a “creek” to reach the “forest” represented by a backlit panel on the ceiling above the equipment.

The infusion bays were designed to maximize flexibility. Various partitions and chair setups allow users to decide their own experience. There are areas ranging from completely private to open. These bays are positioned towards the desired views of the Blue Ridge Mountains to provide a calming and relaxing environment.

Spaces for public health and education occupy the second floor of the west wing. It contains a multipurpose education space with a library and computers, a physical education space, a boutique for cancer patients, a sensory room, a space for survivorship and access to the green roof.


This garden is directly accessible to patients and visitors within the cancer care center. Movable and fixed seating is available underneath shaded pergolas.


PhYsiCal exerCise
eduCation green roof
The north end of the site contains two gardens with a connection to the nearby Wentworth Estates to provide community access. There is also a concrete running path that winds through the site which connects to the existing campus paths.
The therapeutic garden allows for the easiest access for patients and staff. Patients are met with a water fountain that flows through the site. There is public and private seating to accommodate all experiences.
The healing garden is northeast on the site. This garden provides more public access and open seating. Visitors can relax by the butterfly garden or explore the wooded area.



theraPeutiC garden
healing garden

2024 • 4th & 5th Year (6 Weeks) Non-Academic Project Enola, PA

This themed park is inspired by the fictional location of Treegap from the classic Tuck Everlasting by Natalie Babbitt. It is a public space centered around the discovery and exploration of the cycles of life. By using connections to natural elements, a visitor will feel immersed in a nostalgic reflection of the flow of time.

Treegap Village
Timeless Adventure
Explorer’s Edge
Foster’s Cottage
Tuck’s House
Turtle Creek
The Spring



The main entrance is Treegap Village, which features shops, a library, and opportunities to enjoy the summer festivities in the town square.
foSter’S cottage
Down the road Foster’s cottage is set up for tea time. Visitors can sit out in the meadow and enjoy tea and baked goods. They can also visit the horses in the nearby barn and learn about caring for the magnificent creatures.
turtle creek
There are tons of small animals to meet in Treegap Woods. Turtles, toads, fireflies, bunnies, dragonflies and more!
the Spring
The spring’s everlasting water is a great way to cool down. Visitors can dip their toes in the water and play around in the deep woods.

tuck’S houSe
Tuck’s home offers hospitality like no other with a homestyle family-cooked dinner. Visitors can help them care for their vegetable garden and farm animals or even check out Tuck’s Trading Post for home goods.

explorer’S edge
The lake centralizes a great deal of activity. There is a boat launch for canoes, a playground, a Ferris wheel, and plenty of picnic spaces to take in the natural landscape.



adventure
This small ride takes visitors through the changing patterns of the seasons to appreciate the flow of time and nature’s beauty.

Spring 2023 • 3rd Year (15 weeks)

This project was guided by the goal of creating a fluid and dynamic environment that fosters a sense of community while ensuring privacy for its residents. The circulation, movement and geometry were informed by abstract elements within musical instruments.
DEFINING THE GEOMETRY
A s toad y doc k
SWOOPING CURVE
S ite p lan
2 re h e ar s a l room wor ksho p ar t space s
3 S res id e n t ia l
1 Thea te r A s toad y doc k
2 re h e ar s a l room wor ksho p a r t space s 3 S res id e n t ia l to 1 Thea te r
FLUID CIRCULATION


At the corner entrance, patrons are funneled in and led by curved walls to the theater, box office, and basement lobby. The horizontally laid wood and curved path lined by the guitarlike form of the second floor encourages exterior movement along the site.
On the second floor, there is a cafe that overlooks the community, and it is lined with a glass facade fritted with silhouettes of actors, dancers and performers. This public space connects to a community practice room and a rehearsal room which act as multiuse spaces able to house rehearsals, dance classes, art galleries and small black box performances.
The south massing extends upwards to hold apartments, an outdoor patio, and two green roofs for the artists.



W.26th and huntingdon ave
lobbY
1 bedrooM aPartMent

The theater is set in the basement floor and connects to the ground level at front of house. The fan theater design as well as acoustics was inspired by Zaha Hadid's Heydar Aliyev Cultural Center which features curved wood paneling. It connects directly to the set design shop and loading dock.
aCoustiCs



ground floor

third floor
fourth - fifth floors



Wall Section

The facade build-up consists of a rainscreen with resin enhanced wood cladding. The panels will be curved horizontally. The second floor will be a darker shade and laid vertically. A glass facade will wrap the second floor corner fritted with a series of dark dots shaped in silhouettes of dancers, actors, musicians, and performers. At night, light will shine from behind and accent these shapes.
contact info:



jenevievemota@gmail.com
858 - 335 - 4963
https://www.linkedin.com/in/jenevieve-mota/
