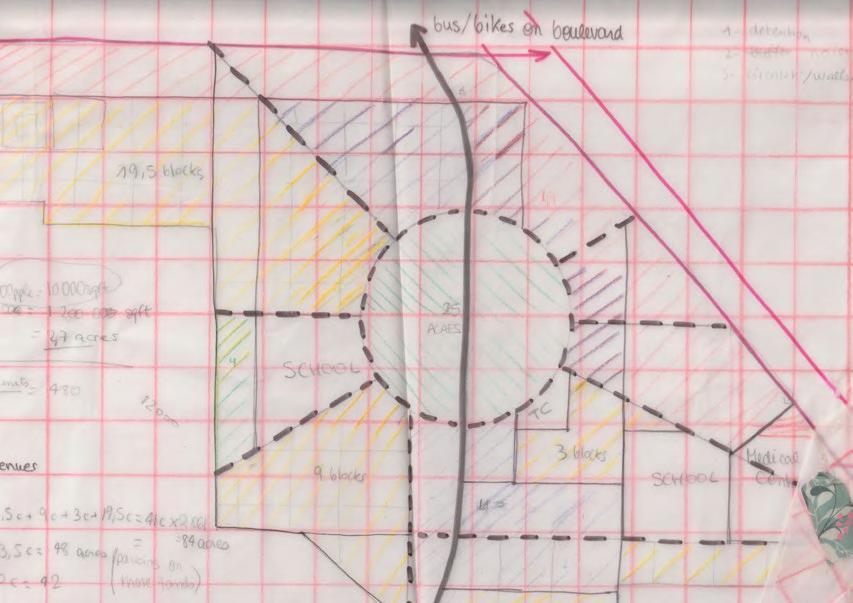
2024 graduate architecture student


2024 graduate architecture student
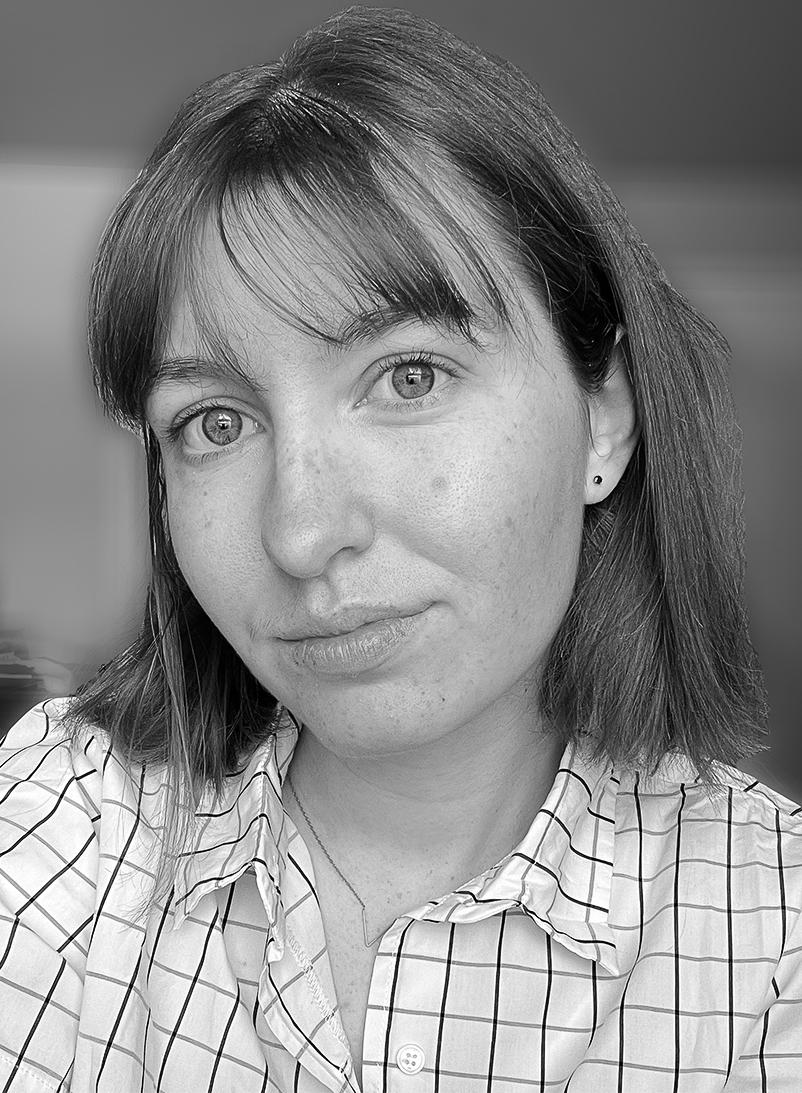
I’m Jehanne Bihan, a second-year master’s student in architecture at the École Nationale Supérieure d’Architecture de Versailles (ENSAV). Growing up in France, I’ve been inspired by the country’s diverse architectural styles and urban planning. My curiosity took me to Houston for a year on a university exchange, where I gained valuable insights. Through various travels and internships, I’ve deepened my understanding and developed a strong passion for innovative urban design and planning.
phone: +33 6 02 69 97 99
email: jehannebihan@hotmail.com
location: versailles, france - quimperlé, france - houston, texas
‘‘ the only way to do a great job is to love what you do.’’
portfolio • jehanne bihan resume
reference: bruce race, travis mohle
2023 - master of architecture (m.arch)
ensa-v
exchange student at g.hines college of architecture, u of h (4th year)
arch4376: community design workshop - susan roger
arch5500: quad0 studio - bruce race
anth4361: migration, borders, citizenship - ivan small
2019 - 2022 bachelor of architecture (b.arch)
ensa-v
focus on literature and interior design
2016 - 2019 technological french baccalaureate sti2d saint-joseph la salle hs - lorient, france
focus on sustainable development, and architecture
french (native)
spanish (beginner)
board games
cultural events
cycling hiking
sustainable living
travel
urban sociology
archicad
autocad
sketchup / rhino
twinmotion
adobe illustrator
adobe indesign adobe photoshop
conceptual design model making organization research rigorous time management
teamwork & collaboration
available from early march to late july 2025
2024 (4mo) urban designer intern
fabienne costel architecte - vannes, france
upcoming part-time internship expected to start late september until february
2024 (2mo)
2023 (3mo)
head waitress (bar & les jardins du trianon restaurant) waldorf astoria trianon palace - versailles, france
wine/champagne service, customer advice, handling payments
2023 (3mo) architectural & urban designer intern
fabienne costel architecte - vannes, france
urban analysis and project design on joint development, sketch phase
2022 (2mo) waitress (bar)
waldorf astoria trianon palace - versailles, france
welcome & customer advice, handling payments, micros software
2021 (1mo) architectural intern
fabienne costel architecte - vannes, france
2D computer drawings, 3D modeling, site visits and client meetings
2022 biennale of architecture of versailles, france
wood construction & recycling built memories workshops
2021 essec business school
seminar ‘‘understanding and changing the world’’ - housing and city team
portfolio • jehanne bihan table of
la cuisine
semester VI, VII, VIII 01. 02. 03. 04. 05. 06. 07. 08.
semester VII • arch5500 • 2023
energy hub
bruce, race & mohle, travis semester VIII • arch5500 • 2024 - energy competition ‘‘power the community’’
slab fragmentation
vilan, luc & borghi, roberta semester IV • p22 • 2021
pink garage
bruce, race & mohle, travis semester VIII • arch5500 • 2024
semester VII • arch5500 • 2023
biosphere
svenstedt, carl fredrik semester VI • p32 • 2022
technical drawings
semester I, VIII
drawings & sketches
urban design studio project
urban design project in houston, texas
semester VII • arch5500 • 2023
In the 1950s, America saw a major shift with rapid suburbanization and increased car use, transforming neighborhoods and social dynamics. Houston’s suburbs, like many across the nation, invested heavily in shopping malls, initially thriving as community hubs. Over time, these malls became underutilized, dominated by parking lots with an average FAR of just 25%.
The Almeda Mall site in the South Belt/Ellington neighborhood faces additional challenges, such as former toxic waste sites impacting community health. Revitalizing this area requires not just commercial redevelopment but also a focus on healing the community.

La Cuisine aims to transform the Almeda Mall into a vibrant community centered on culinary excellence and sustainable living. Key features include:
- Culinary Institute: Provides culinary education and training, attracting aspiring chefs and food enthusiasts.
- Urban Farms: Integrates sustainable agriculture, offering fresh produce and fostering a connection to the land.
- Culinary Elementary School: Promotes healthy eating habits and culinary education, empowering children to make nutritious choices.
- Green Spaces: Includes parks, outdoor sport facilities and water management systems to
- Transit Center: Facilitates easy access to public transportation, enhancing connectivity for residents.
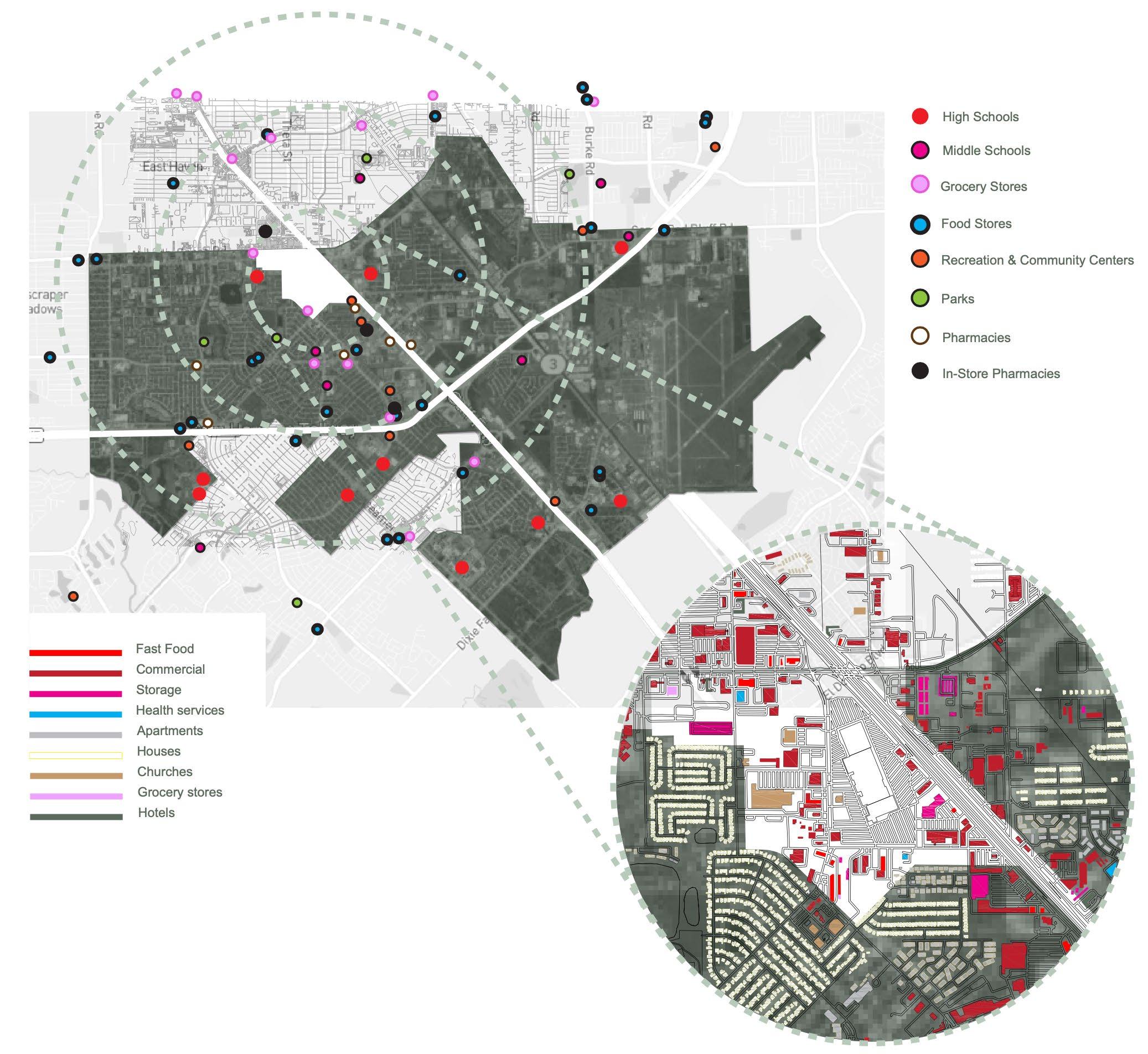
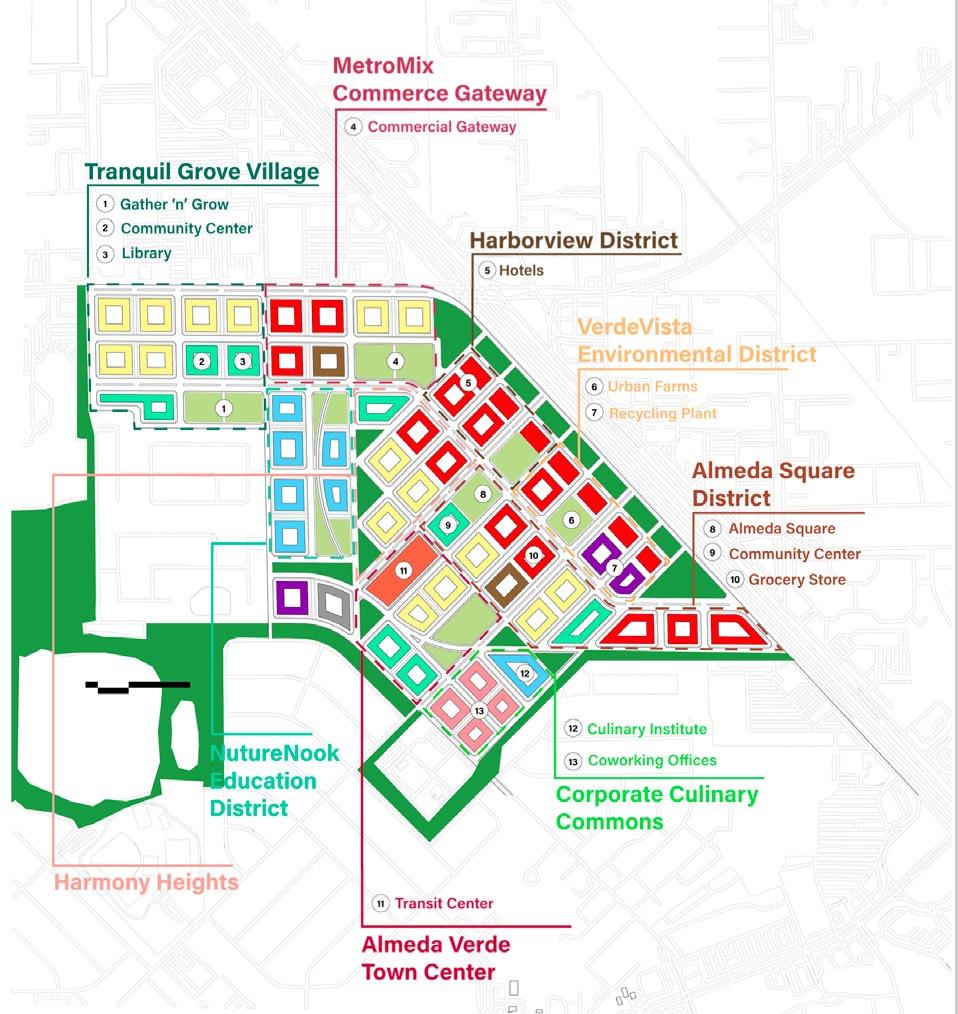

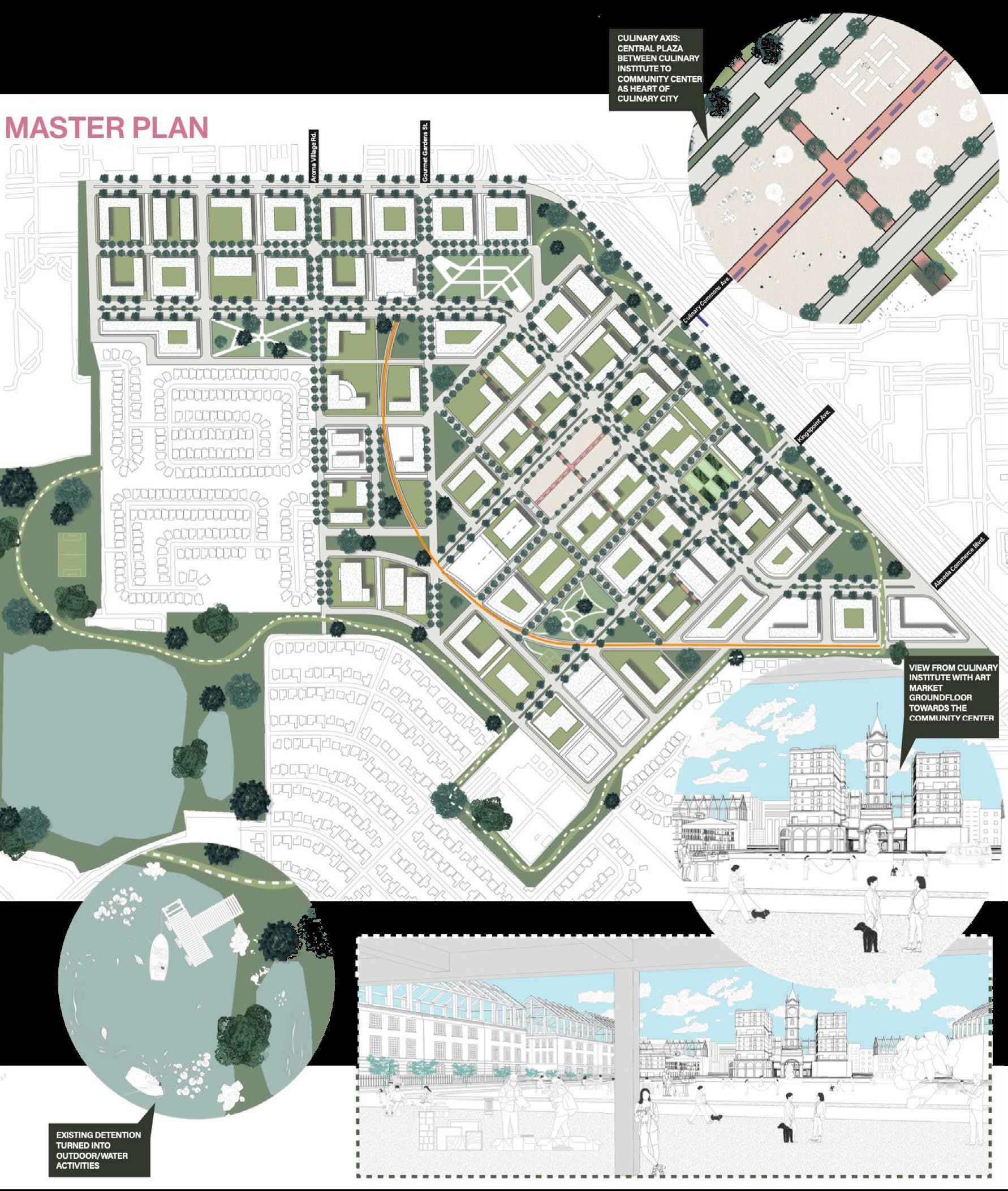
urban design studio project
urban design project in houston, texas bruce, race & mohle, travis semester VIII • arch5500 • 2024
energy competition ‘‘power the community’’

The Yellow Cab site, located in Near NorthSide, has historically been associated with taxi services and related infrastructure. Once bustling with activity, the area has now become largely underutilized and is characterized by outdated industrial and commercial facilities.
This site, with its rich history, presents both opportunities and challenges for redevelopment. To address the challenges at the Yellow Cab site, we started with thorough assessments of underutilization, aging infrastructure, and potential contamination. The neighborhood faces issues such as neglected storage tanks that contaminate the soil, unused land parcels, and a lack of density in the area. These factors contribute to environmental and economic challenges that need to be tackled to revitalize the site effectively.
Energy Hub aims to transform the Yellow Cab site into a vibrant community centered on
- Biotech Hub: Establish a state-of-the-art biotech campus to drive innovation and create high-quality job opportunities, partnering with leading institutions and fostering local talent.
- UHD campus: Develop a new satellite campus focused on biotech, providing educational and research opportunities and integrating with the community.
- Museum Plaza: Transform old warehouses into museums, markets, and restaurants, creating a vibrant cultural and social hub for residents and visitors.
- Increased Density: Focus development around the metro rail line to create a more vibrant, connected, and dense urban environment that supports transit accessibility.



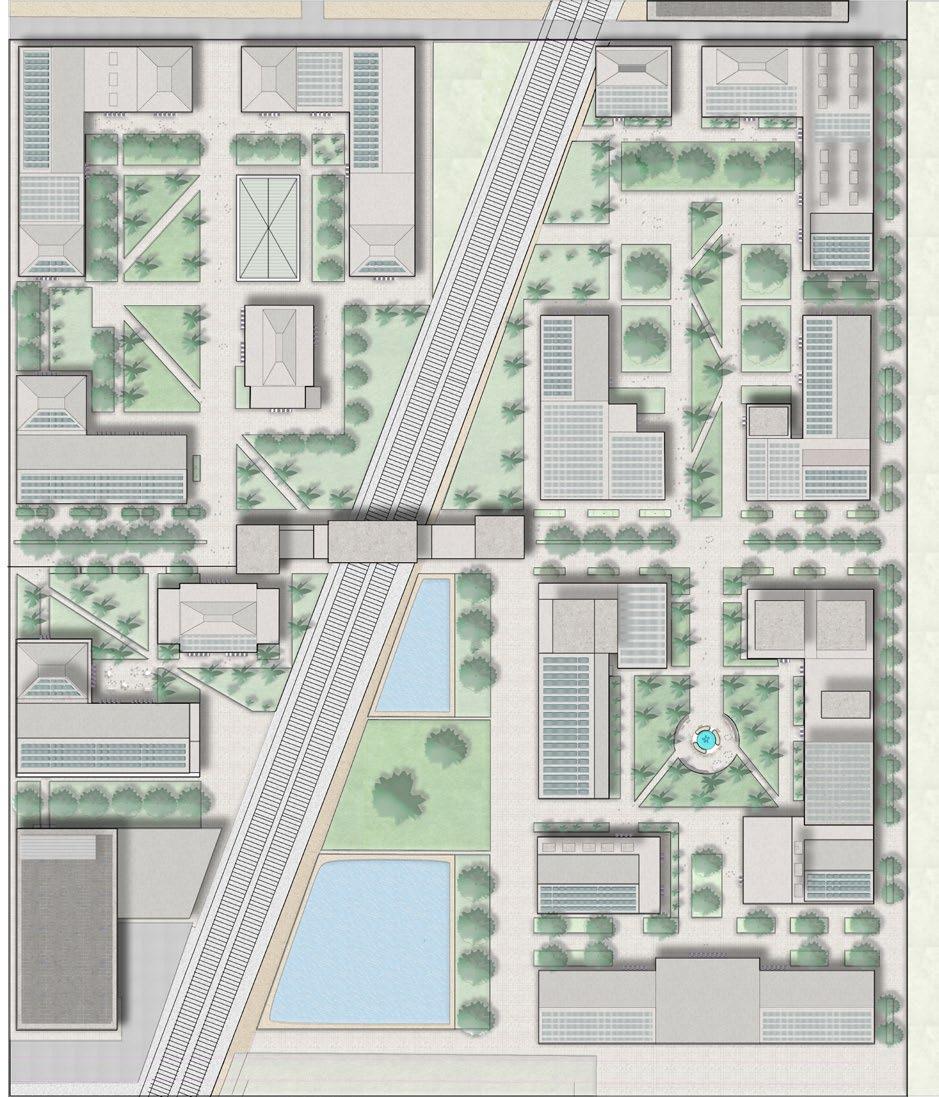
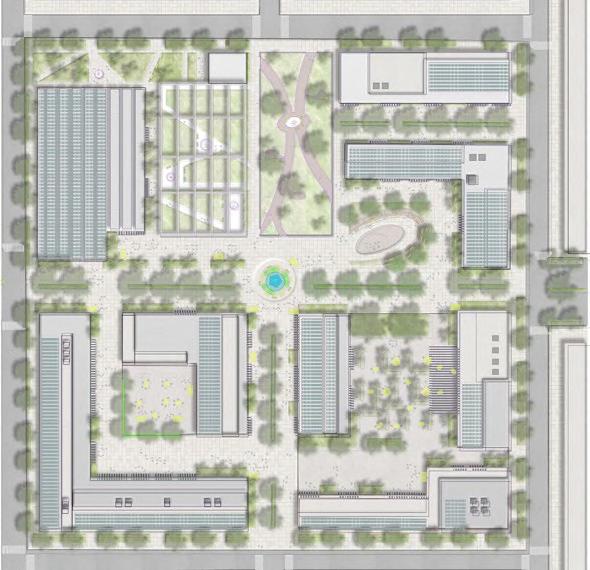
RESEARCH LAB 1
RESEARCH LAB 2
RESEARCH LAB 3
RESEARCH LAB 4

urban design studio project
urban design project in fontenay-sous-bois, france vilan, luc & borghi, roberta semester IV • p22 • 2021
In the Larris district, the slab’s fragmented layout, initially designed as a passageway above street level, has resulted in its underutilization by both residents and passersby. The elevated design creates a sense of isolation, making the streets below feel more foreboding and less inviting. Key challenges include addressing the slab’s lack of use and the feeling of inaccessibility it fosters, which can make the surrounding streets seem less safe and inviting. Additionally, repurposing the fragmented slab into functional and welcoming spaces while improving connections to the broader neighborhood is crucial.

- Segmented Design: The slab is transformed into multiple segments with individual exterior spaces resembling front yards, creating a network of exterior corridors that link key areas.
- Multi-Use Pathways: The lower level now houses diverse facilities such as a bar, library, and medical center, enhancing the functionality of the area.
- Enhanced Accessibility: Improved connections between Larris Square, the train station, and the surrounding city aim to reduce isolation and create a more inviting and integrated community space.
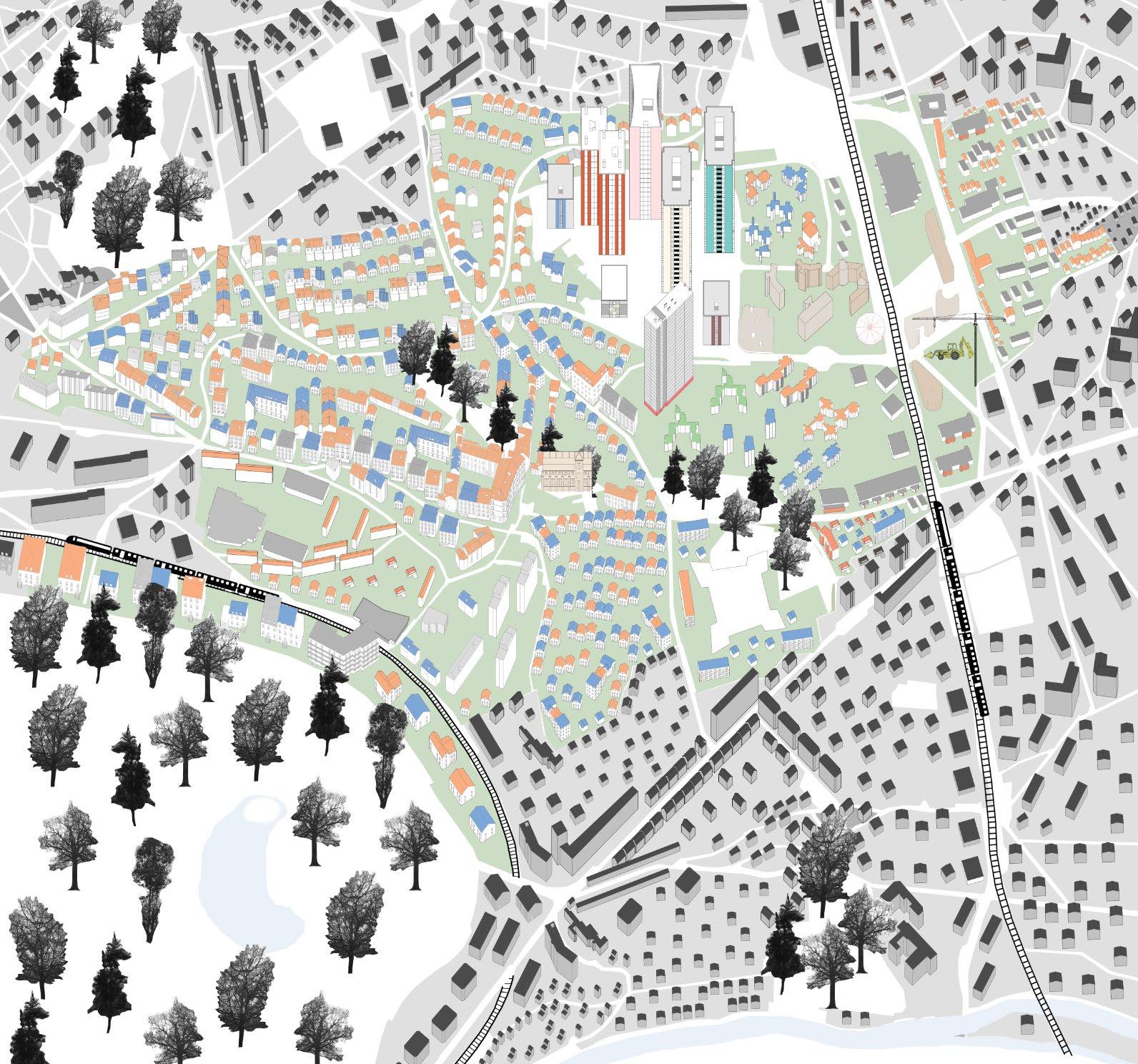


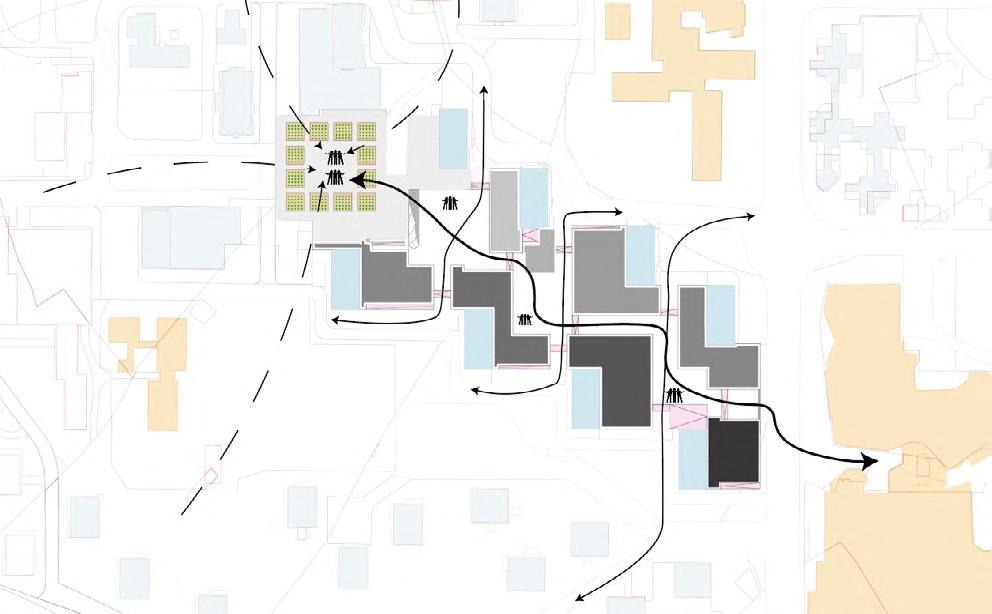


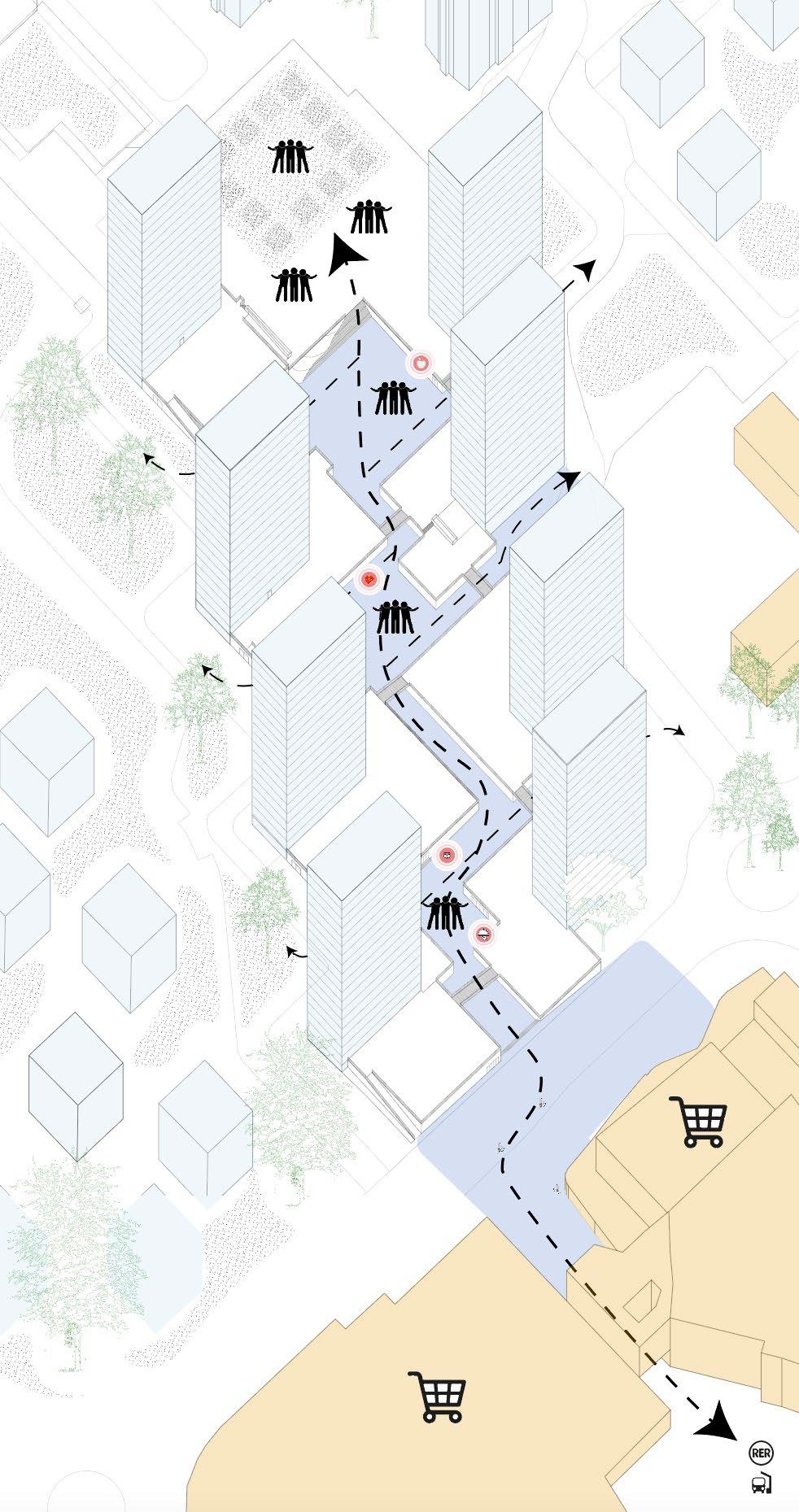
bihan
architecture project in houston, texas bruce, race & mohle, travis semester VIII • arch5500 • 2024
energy competition ‘‘power the community’’

The Pink Garage serves as a beacon of hope in Central North Side, addressing crucial needs for women and children by functioning as both an emergency homeless shelter and a sanctuary for those experiencing domestic violence and poverty. Its strategic location, approach to architecture and social welfare, aiming to uplift and empower the local community.
The primary challenges include ensuring the shelter meets the diverse needs of its residents while maintaining privacy and security. Additionally, creating a design that is both functional
The Pink Garage’s design incorporates several key components to achieve its mission:
- Playful Facade: A geometric, organic design inspired by melting ice cream and subtly reminiscent of the female form, with pink metal panels and white curtains that symbolize warmth and inclusivity while offering sun protection.
- Safe and Functional Spaces: Integrated mental health rooms, a variety of bedroom options, and communal living areas ensure privacy and support, alongside public recreational facilities.
- Adaptability: Designed with columns and beams for future repurposing, allowing the garage residents promote community ownership.
- Community Integration: The shelter wraps around the garage on two sides, creating seamless connections between recreational spaces and integrating the facility into the neighborhood.
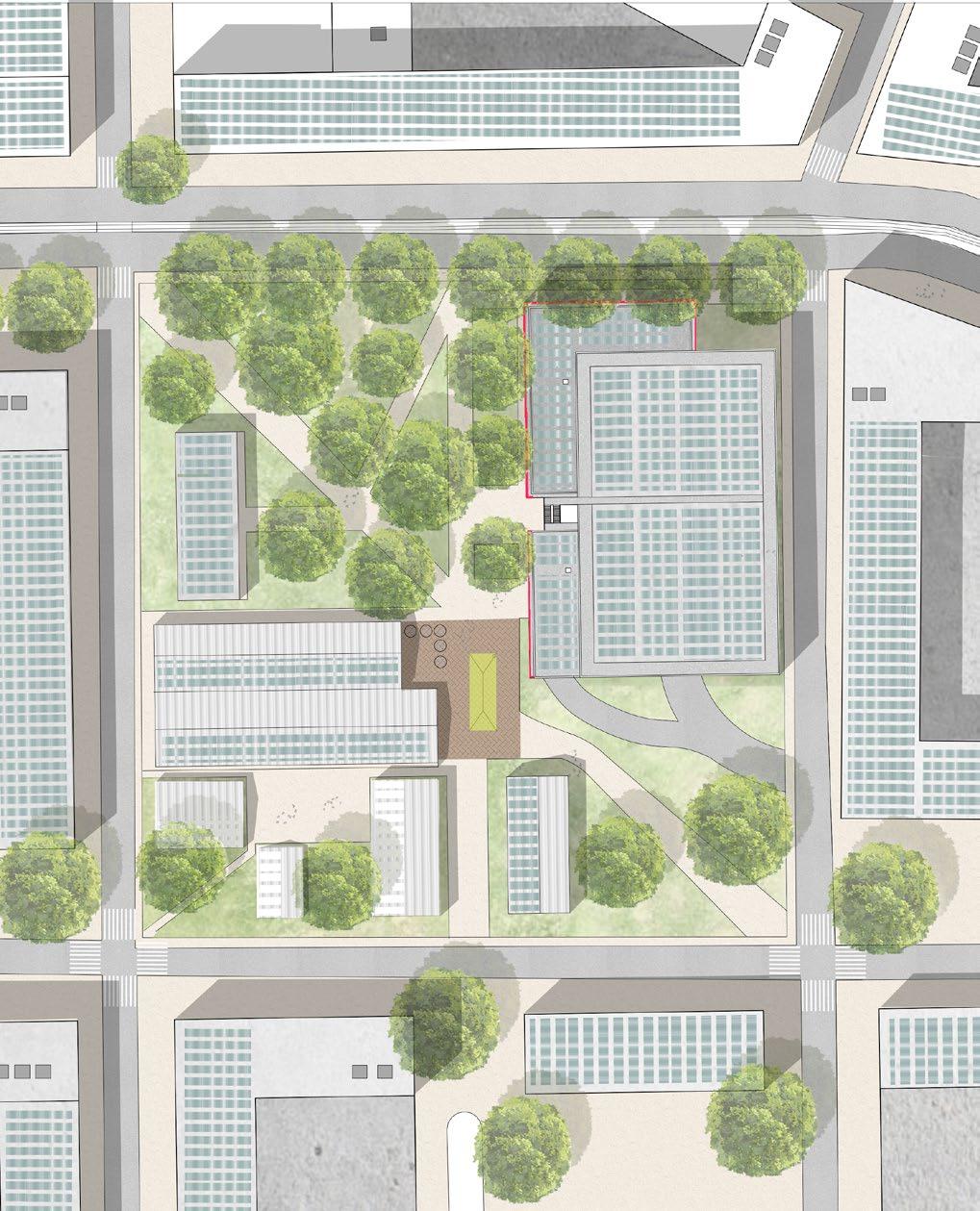
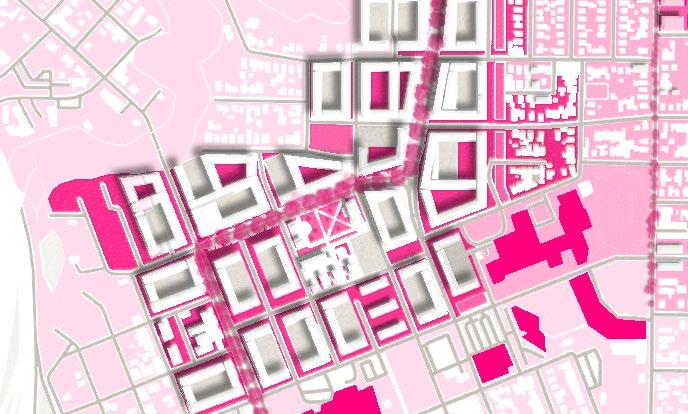
architecture project in houston, texas
semester VII • arch5500 • 2023

Located in a Culinary District, this school project aims to address pressing issues related to school lunches, including rising obesity rates, environmental impact, and the preservation of cultural food traditions. By reimagining the role of food in education and integrating it with wellness and cultural studies, the project provides a transformative learning environment that connects students with healthier lifestyles and sustainable practices. Key challenges involve designing an educational model that balances nutrition, learning space. Additionally, the architecture must align with these educational goals and support a sustainable and interactive learning experience. Key components include:
- Innovative Learning Space furnishings to encourage collaboration and independence, supported by technology for personalized learning.
- Hands-On Food Cultivation: Students participate in growing food, making connections between their choices, health, and environmental impact, and gaining practical skills.
- Sustainable Architecture: The design includes a pitched roof with photovoltaic panels for
- Adaptive Design: The exterior features a blend of white stucco and wood, with varying window sizes to meet the needs of different age groups, creating a warm and modern learning environment.








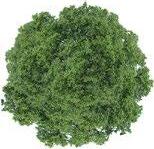











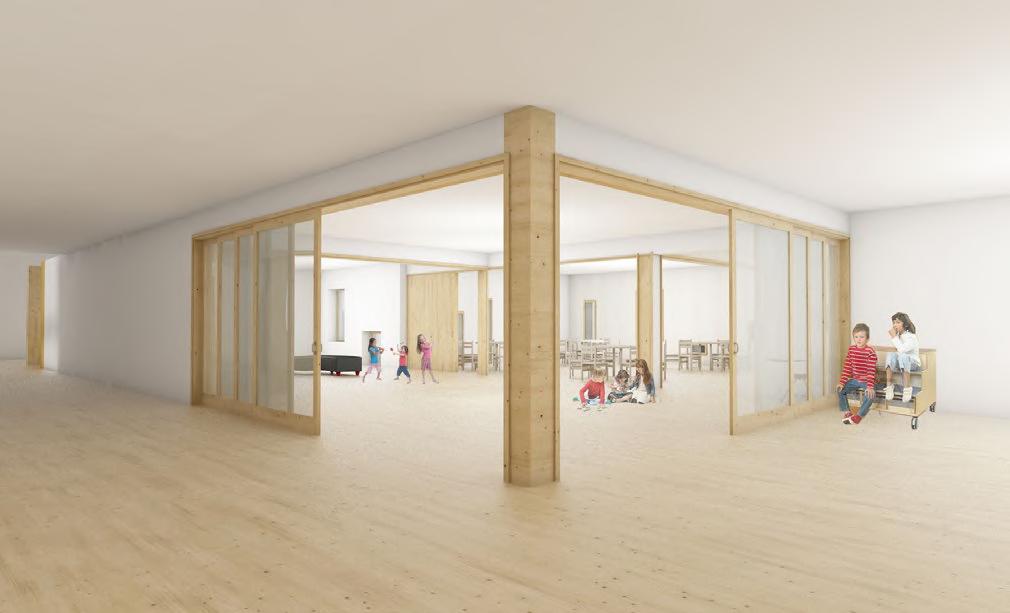
architecture project in châtenay-malabri, france svenstedt, carl fredrik semester VI • p32 • 2022
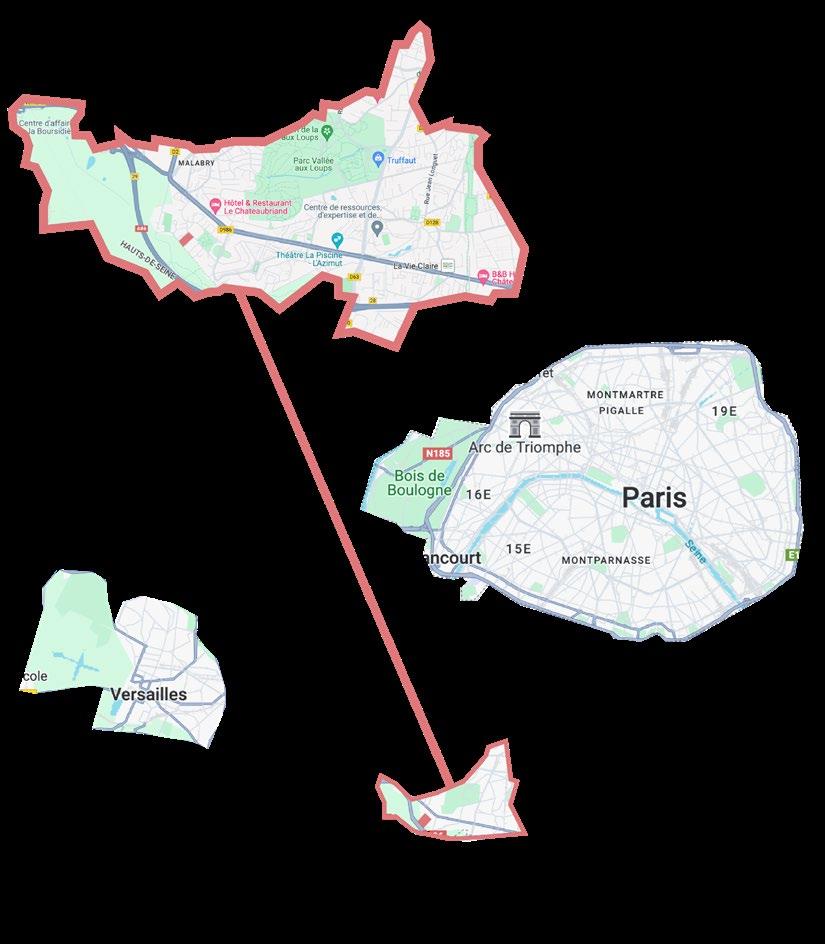
Upon visiting Butte Rouge, I was struck by the profound sense of emptiness in the area. The challenge is to increase inhabitant density without demolishing the existing block where buildings closely face one another. My concept envisions a future scenario where climate change drastically impacts human health, biodiversity, and the environment, with pollution making the air unbreathable and intense sunlight causing harm. The main challenge is to enhance the density of the block while preserving the existing structures and avoiding demolition. Additionally, the need to create a protective environment against severe climate effects adds complexity to the design.
The proposed redevelopment of Butte Rouge aims to revitalize the area into a dynamic, climate-resilient community that embraces density and sustainability. Key components of this vision include:
- Protective Bubble: Introduce a protective bubble that hovers over the block, shielding it from pollution and extreme weather during the day and night.
- Cohesive Block Design greenhouse / transitional space / intimate space
- Enhanced Density: By reimagining the block, this concept effectively quadruples the maximizing the use of shared common areas.
-Triangular Shared Spaces: Design the shared areas in triangular shapes to mimic the canopy of trees, preventing shadows and optimizing the greenhouse environment.

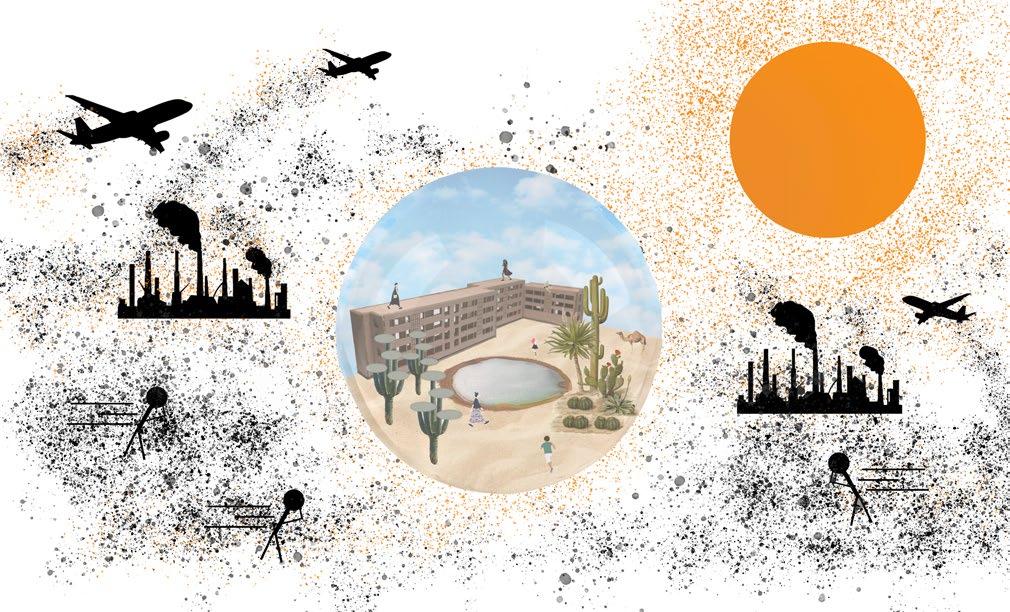
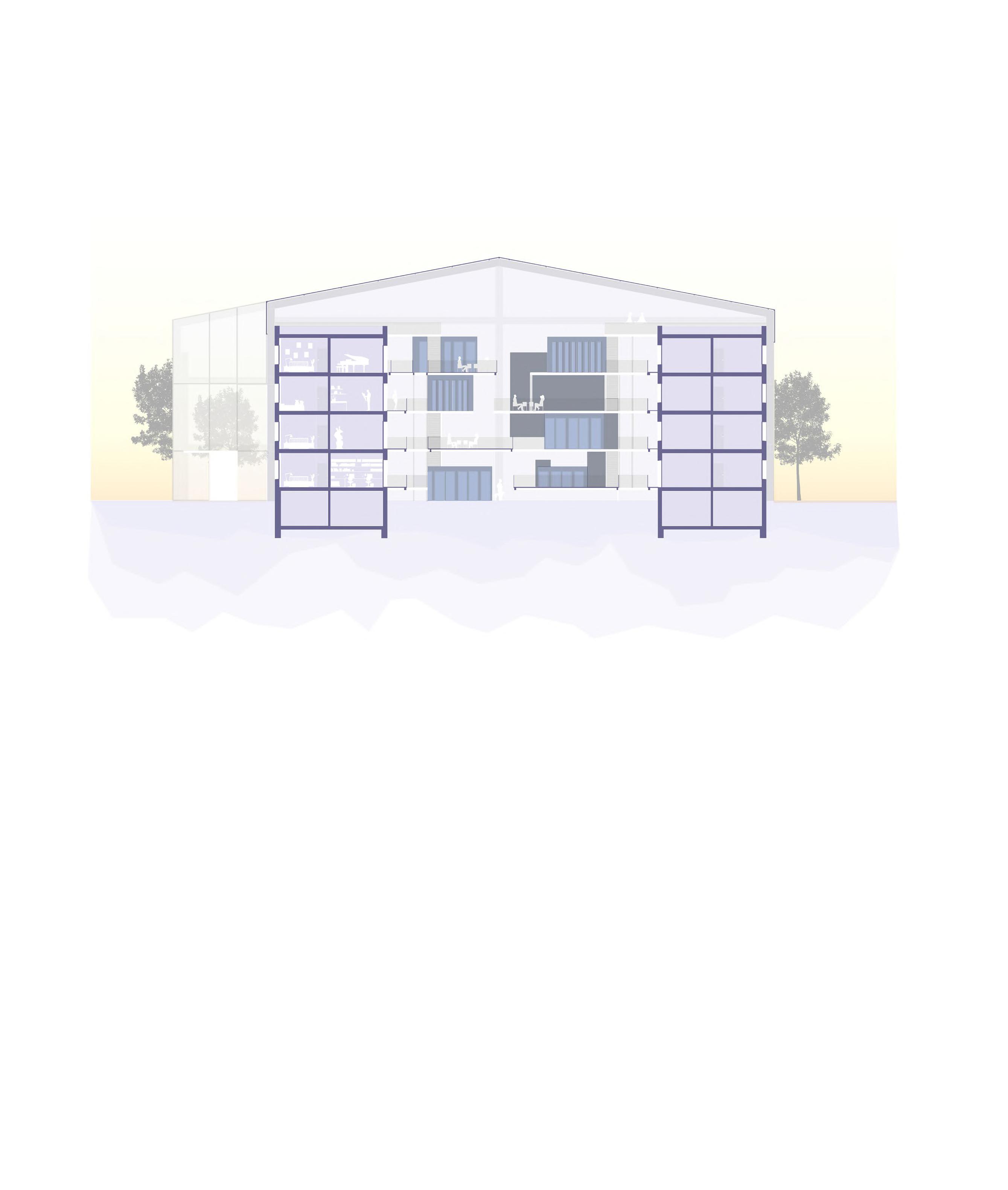
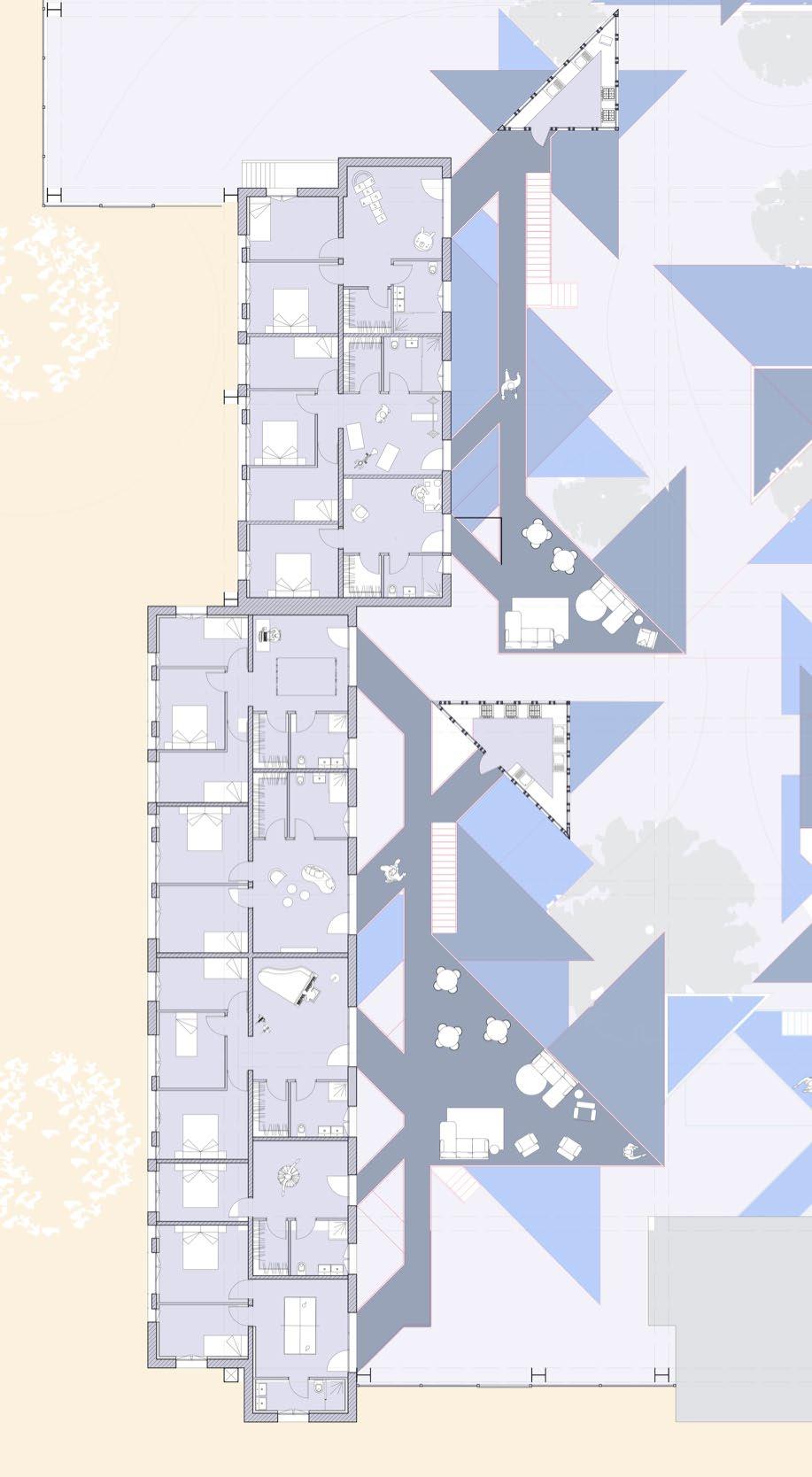

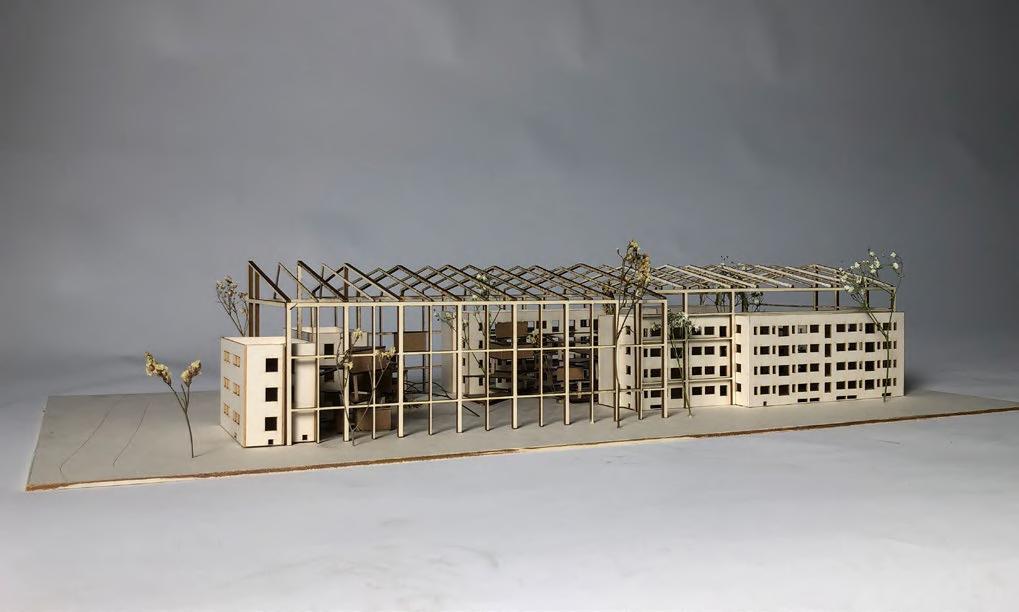
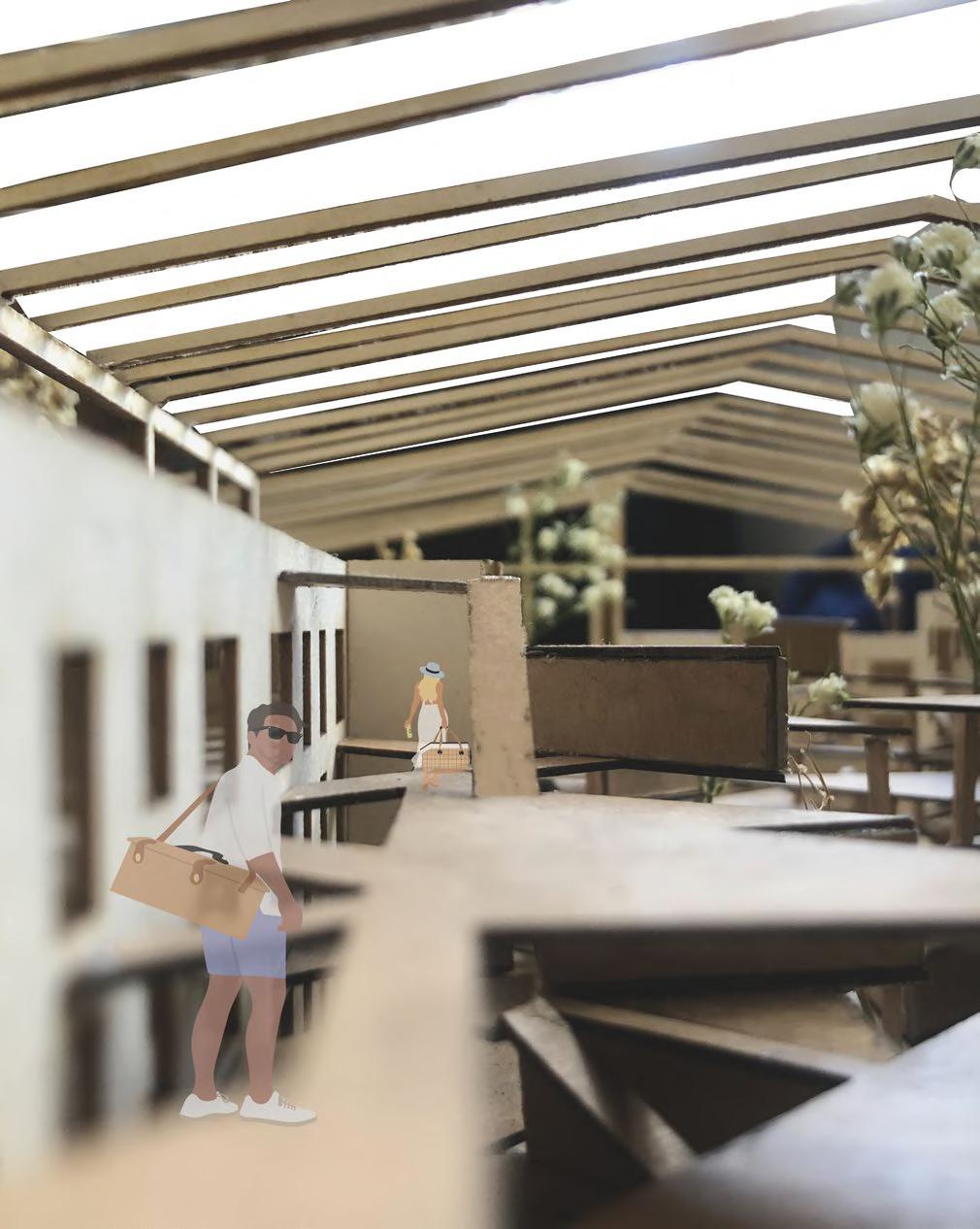
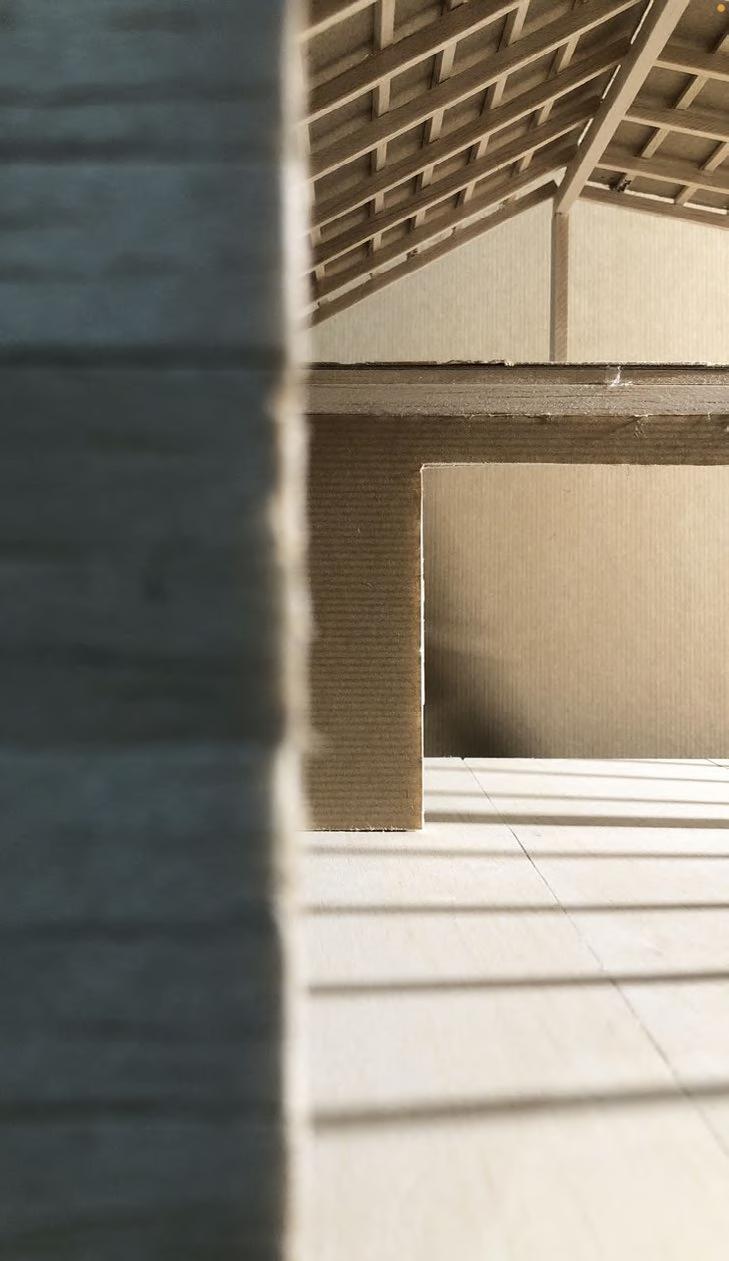
semester VI, VII, VIII
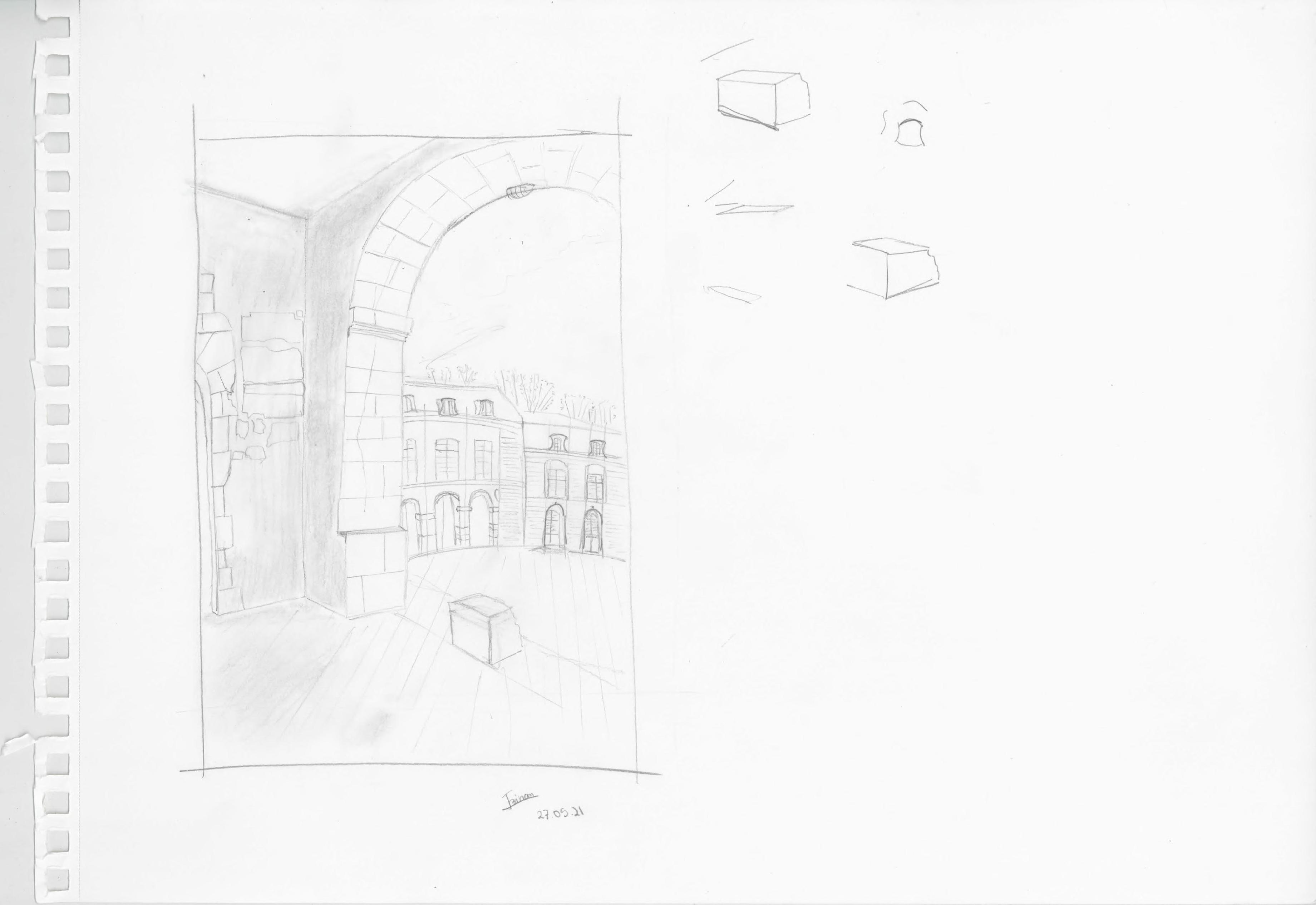
drawings & sketches
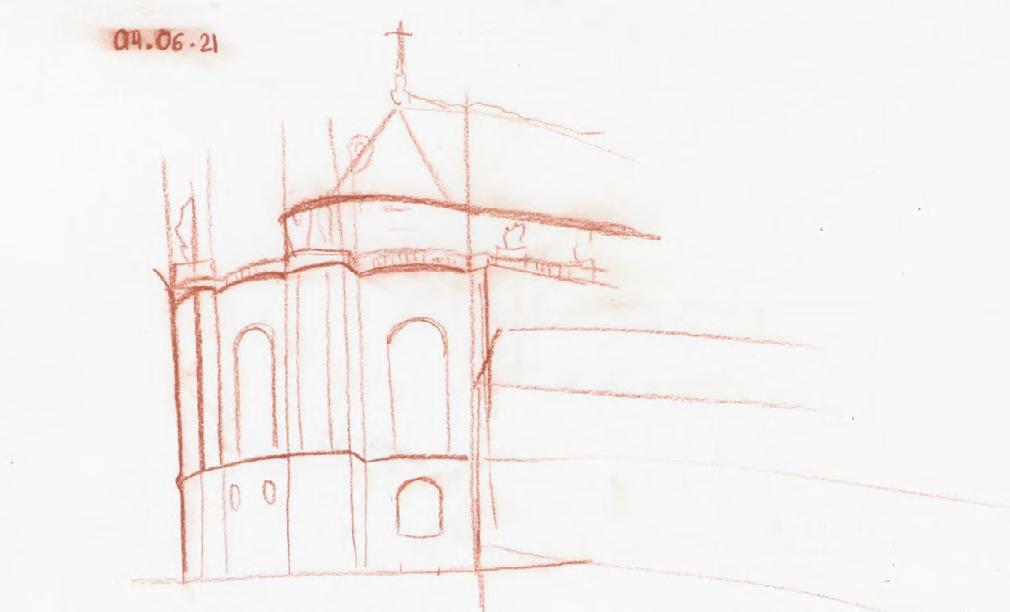

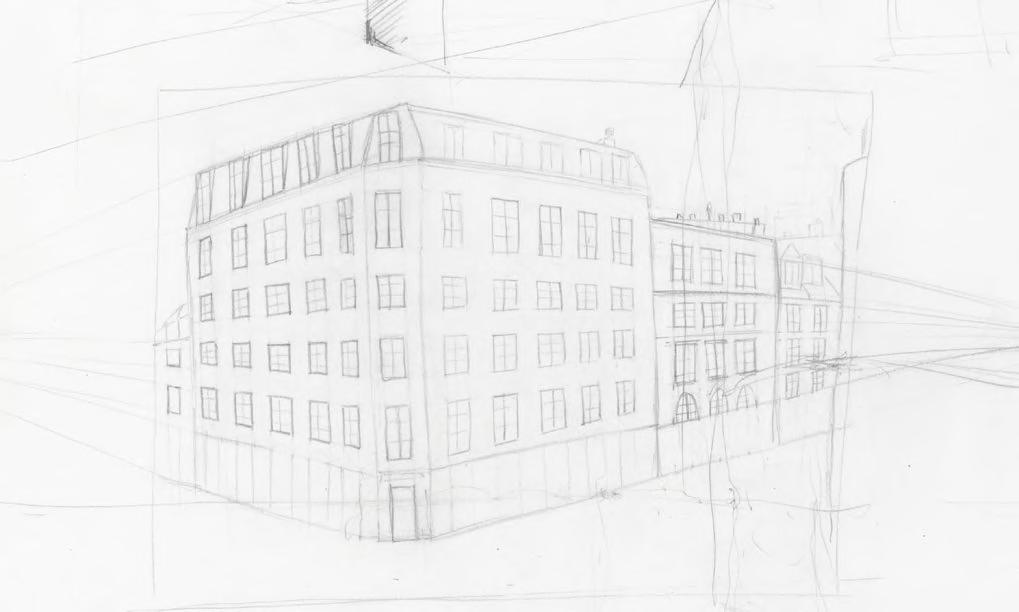
portfolio • jehanne bihan drawings & sketches

