

Jehan E. Hassanen

Architect at P&T Architects and Engineers
November 2023 - July 2024
Detailed Design (2) submission to client and contractor, this entailed the following:
- Drafted & annotated MEP/BOH room enlargements
- Drafted & annotated complex partition plans
- Annotated floor plans, sections, elevations
Dubai Municipality Stadiums
- Contributed to design process of masterplans assisted by Buro Happold
- Created plans using 3D model provided by Buro Happold
Architect at Lamaison Art Engineering Consultancy
June 2023 - November 2023
- Led submissions to Nakheel, Trakhees and RTA
- Achieved NOC’s integral to building permit approvals
- Participated in the preparation of design packages for Nakheel, Trakhees and RTA.
- Drafted and designed technical drawings as part of Trakhees building permit submissions
Intern Architect at DFYN Design Services
January 2023 - April 2023
Achievements:
- Participated in landscape design layouts for luxury residential projects
- Attended several client meetings
- Prepared moodboards and client presentations
- Prepared BOQ’s
Ms. Word Ms.PowerPoint



ORLA by Omniyat
Design by Foster + Partners
Detailed Design Stage 2
Orla by Omniyat is a luxurious property, comprising of 3 towers and 2 mansions, each with exceptionally designed amenities and landscaping features. The 3 towers consists of 88 apartments in total including 3 sky palaces.
The extent of my involvement across the project revolved around the MEP/BOH details, for both the Towers and Mansions aspects of the project, including a heavy focus on the wall partition setting out documentation.
define the walk-ways surrounding the indoor spaces, shaded by the overhanging feature roof (TBD).













































































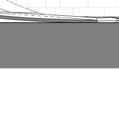






































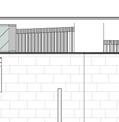



















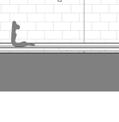




















































































































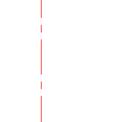















Basement 1 (Partial) @ 1:100
As seen in the general arrangement plans, the spatial layout of the Guest House does not strictly adhere to the orthogonal grid, like its Mansion counterpart. Almost all walls and openings are situated at differing angles, creating a dynamic flow of movement within the space.
While this creates an organic, eye-catching footprint, it was rather challenging to set out every single slanting wall.
IMPERIAL DEVELOPMENTSBEACH -FZE



Dubai Municipality Stadiums - Al Wasl Club
considered in this design competition. This stadium was designed to exude lethal
as their fans refer to themselves as “Al Fuhud” or namely, “The Cheetahs”. This design intention was embedded in both the master plan, and the stadium skin/facade. My involvement in this project was not confined to the masterplanning aspect, as have also contributed to the post production and overall effort in finalising and submitting the designs for both clubs’ stadiums.



































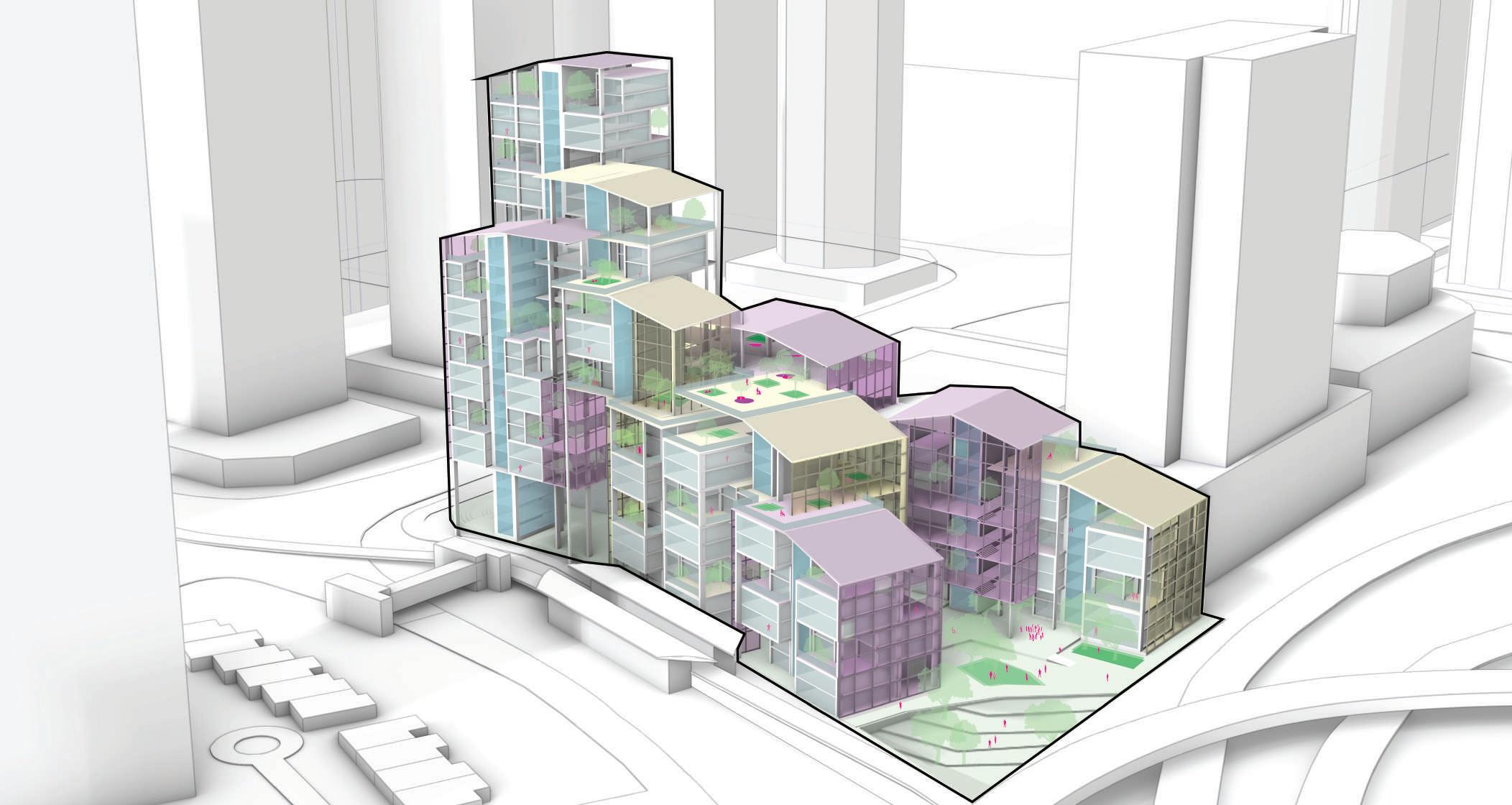
Median
Individual project
Context: Academic
Duration: Semester-long
Location: Dubai, UAE



KHAYAY STREET





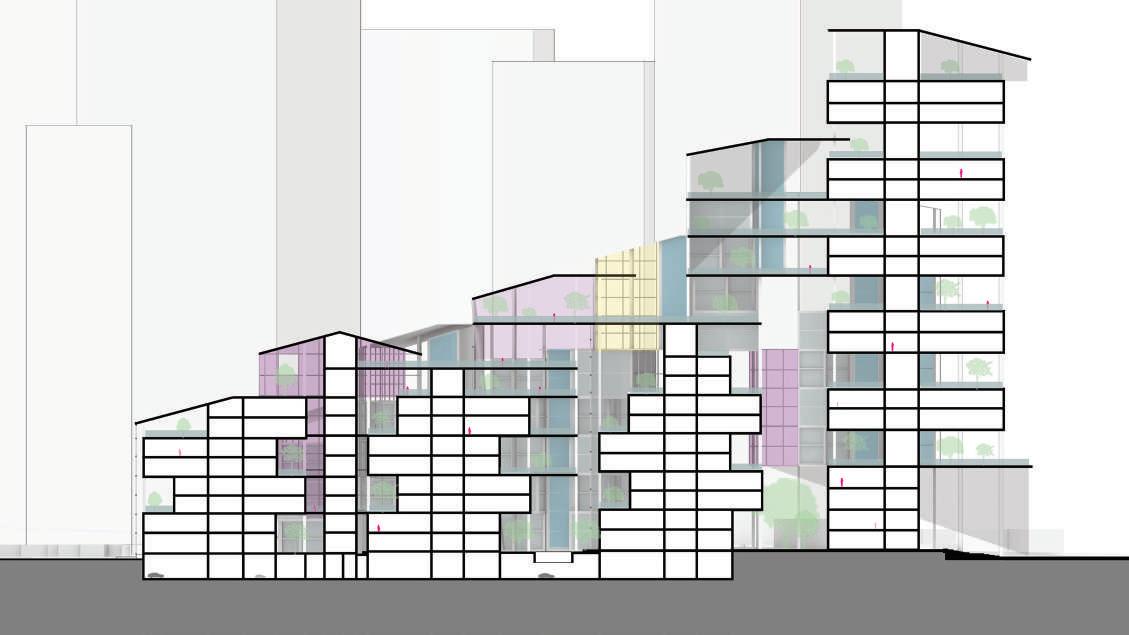

Perforated aluminium skin
Vertical circulation
Townhouse Type A
Townhouse Type B



Email:
