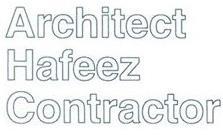

I N T E R N S H I P
P O R T F O L I O.
PROFESSIONAL TRAINING ARCHITECT HAFEEZ CONTRACTOR
Jeffy Roshni N.M.
Intern Architect AHC
Manipal School of Architecture and Planning, Manipal, Karnataka
Date of Joining- 07.12.2023
Date of Leaving- 20.04.2024

SIGNATURE
02. A K N O W L

I would like to thank Architect Hafeez Contractor for giving me an opportunity to work as an intern in their esteemed firm. I would sincerely like express my gratitude to Sr. Associate Architect Karl Wadia for having me in his team. I would also like to thank my Associate Architects, Kalpesh Mevada and Renoy Philip and my mentor architects Julian Titus, Marij Thakkur, Shubham Diode, Apurva Deshpande, Manish Dhuri, Mayur Shinde, Vikrant Jadhav, Renuka Patil and Apoorva Joshi for helping me in my work and supporting me during my internship program. I would also like to thank my fellow colleagues and family members who gave me support all these times.
Thank You
Jeffy Roshni

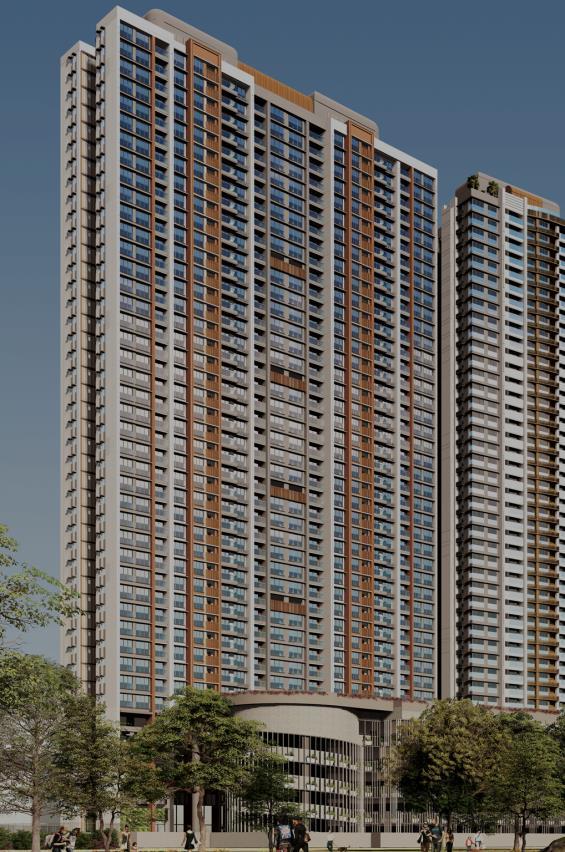






AR.HAFEEZ CONTRACTOR PRINCIPAL ARCHITECT


Architect Hafeez Contractor has been a great learning for me As an intern I learned how much importance is given to even the smallest details and with what precision I should be working, AHC taught me how projects are coordinated and how work is divided. I learnt how to adjust to different people and to work under multiple people with their required speed and quality. I learnt how much goes behind bringing a project to life, how different clients can be, how a simple project can be revised multiple times to produce the best outcome, how files are arranged, and servers are maintained, coordination with consultants, how different design strategies can be implemented to produce the desired aesthetic within the given budget, the importance of multiple meetings and most importantly how to be a useful intern and be trusted with work by my fellow employees. My days during my internship consisted of everyday local train travels and endless hours of work. I’ve made contacts and friends along the way and slowly have become a part of this big AHC family
Being an intern in AHC also gave me so many opportunities like being a part of a TV show and getting to meet some of the top 10 architects of India. It also exposed me to getting to see multiple clients of big reputations from India and abroad. Watching Architect Hafeez Contractor explain his designs was a big learning for me. The way he thinks of opportunities and concepts is mesmerising and inspirational.
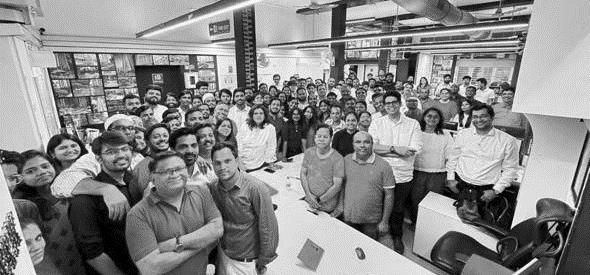



AR.KALPESH MEVADA (ASSOCIATE)
AR. KARL WADIA (SR.ASSOCIATE)
AR.KALPESH MEVADA (ASSOCIATE) OFFICE STAMP
TV SHOW SHOOT
CHRISTMAS WITH STUDIO 22
THE OFFICE
A DAY AT AHC
STUDIO 22


ABOUT THE PROJECT
Location: Indiranagar, Bangalore
Plot Area: 71 acres approx
Typology: Housing
Type of work done:
• Working drawings of façade details
• Designed fencing and DG exhaust cover

ARCHITECT HAFEEZ CONTRACTOR 29, Bank Street, Mumbai- 400023 CA/77/04043
INTERN’S INFORMATION: Jeffy Roshni N.M. 203701222(reg.no.), Sem 8 Contact no.: 0091 6385584494









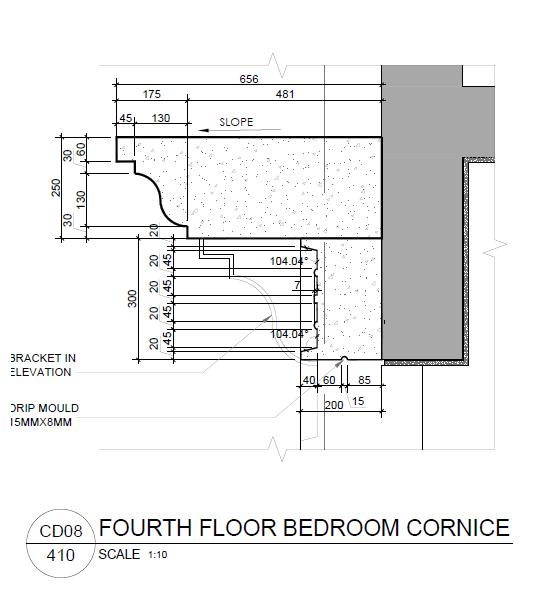

SCOPE OF WORK AND CONTRIBUTION: Working drawing- Façade detail
• Working drawings of façade details

LEARNING AND OUTCOME:
• Level of detail in classical architecture
• Drip mould and its details
• Water draining techniques
• Terrace water proofing technique- Brick Bat Coba laid to slope
• Drawing detail level
• Plasters and finishes
ARCHITECT HAFEEZ CONTRACTOR 29, Bank Street, Mumbai- 400023 CA/77/04043
INTERN’S INFORMATION: Jeffy Roshni N.M. 203701222(reg.no.), Sem 8 Contact no.: 0091 6385584494

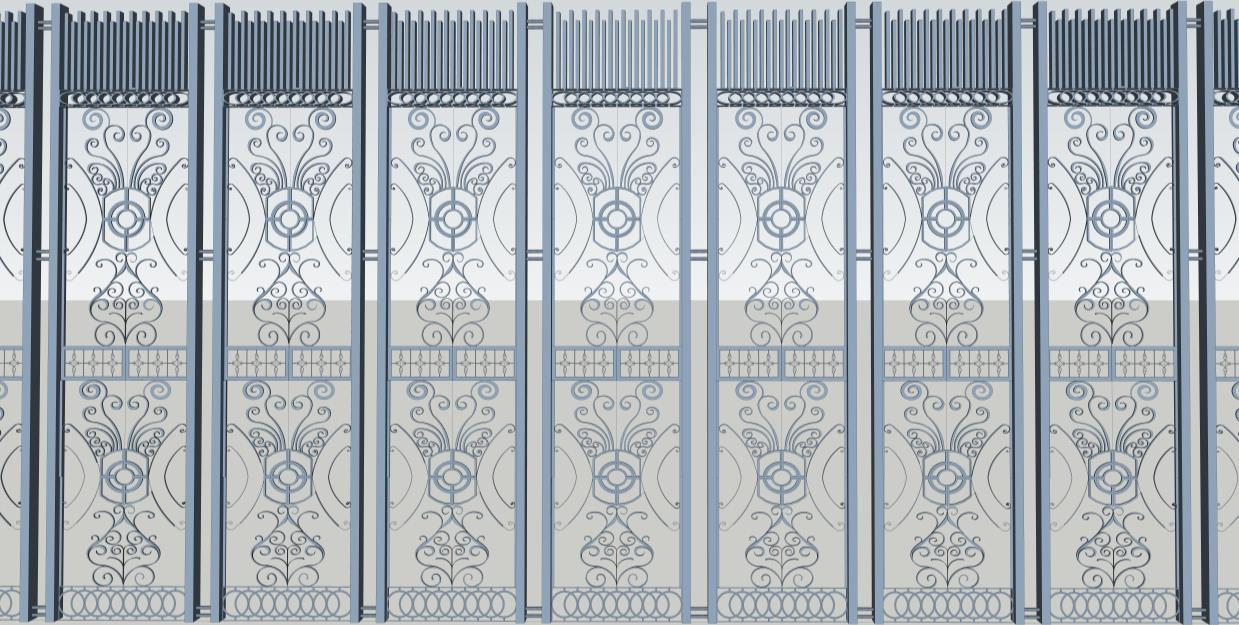


Option 04 was finalized at it was light, simple and did not clash with the building design, all while serving its purpose of concealing the services on site.
04- finalized option




SCOPE OF WORK AND CONTRIBUTION: Designed and modelled various options for a fencing to conceal services from the public spaces
Initial concept: A design to harmonize the fencing with the architectural type of the building- Classical The designs were self-made from scratch
LEARNING AND OUTCOME:
• Methods to conceal services in a design
• Various Sketchup plugins
• Precise modelling to be sent for production
• What is a DG exhaust and why is it needed
• Classic and simple design making

Location of fencing and DG exhaust Keyplan
ARCHITECT HAFEEZ CONTRACTOR 29, Bank Street, Mumbai- 400023 CA/77/04043
INTERN’S INFORMATION: Jeffy Roshni N.M. 203701222(reg.no.), Sem 8 Contact no.: 0091 6385584494


Location: Ambivli, Mumbai
Area:20 Acres
Typology: Housing
Type of work done:
• Lobby Sections
• Floor tiling layout
• Lighting layout
• Lobby Design
• Checked GFCs
• Window spot sections
• Railing details
• Electric layout
• Staircase detail



06.
Floor to floor height:2.9m


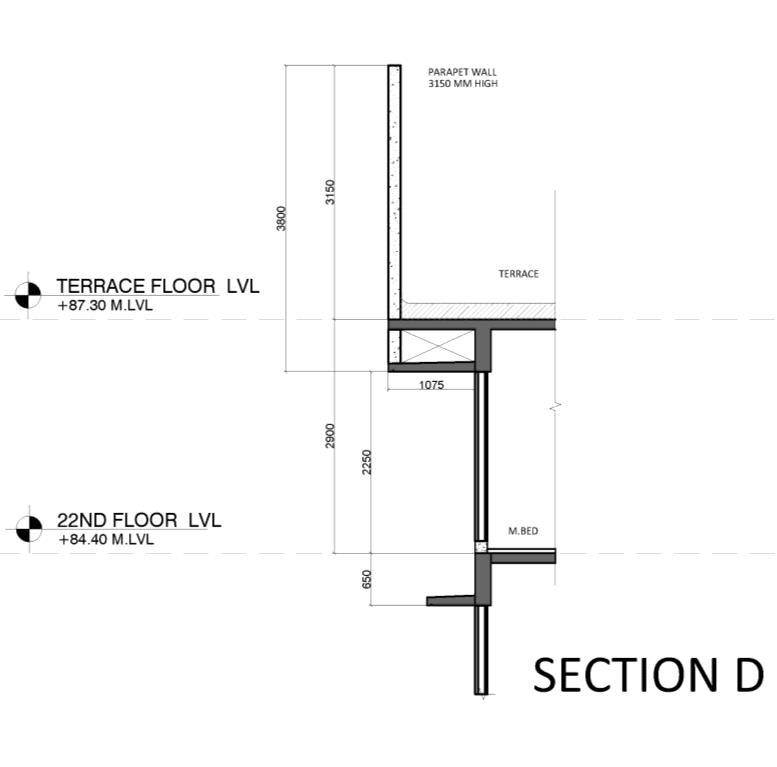




SCOPE OF WORK AND CONTRIBUTION: Made sections to be sent to client
LEARNING AND OUTCOME:
• How to make a section
• Different parts of a section
• Balcony utility sunk
• Parapet walls according to designing
• Railing details
• Continuous Chajja
• How chajja lengths and beam widths differ according to structural drawings
• Reading of beams on structural drawings
• What is drop pardi
• Why is drop pardi necessary
ARCHITECT HAFEEZ CONTRACTOR 29, Bank Street, Mumbai- 400023 CA/77/04043
INTERN’S INFORMATION: Jeffy Roshni N.M. 203701222(reg.no.), Sem 8 Contact no.: 0091 6385584494

Parapet wall heights differ according to design. Sunk is provided at balconies and kitchen utility spaces with a depth of 150mm and 200 mm respectively.
06. C O N D O M I N I U M

Floor to floor height:2.9m






SCOPE OF WORK AND CONTRIBUTION: Designed and modelled various options for a fencing to conceal services from the public spaces
LEARNING AND OUTCOME:
• How to make a section
• Different parts of a section
• Balcony utility sunk
• Parapet walls according to designing
• Railing details
• Continuous Chajja
• How chajja lengths and beam widths differ according to structural drawings
• Reading of beams on structural drawings
• What is drop pardi
• Why is drop pardi necessary
ARCHITECT HAFEEZ CONTRACTOR 29, Bank Street, Mumbai- 400023 CA/77/04043
INTERN’S INFORMATION: Jeffy Roshni N.M. 203701222(reg.no.), Sem 8 Contact no.: 0091 6385584494

Parapet wall heights differ according to design. Sunk is provided at balconies and kitchen utility spaces with a depth of 150mm and 200 mm respectively.
06. C O N D O M I N I U M 01





AOA- tiles that get cut, they are hatched. The entrances and lift were given more importance to have a full tile compared to other spaces.

SCOPE OF WORK AND CONTRIBUTION:
Made Tiling layout for ground floor lobby and Interior lobby sections for client
The sections were made by superimposing architectural and structural drawings; hence enabling me to learn how to read and understand structural drawings.
LEARNING AND OUTCOME:
• How a tiling layout is done
• What elements of a lobby is given priority while placing the full tiles
• How to make sections with slopes
• Different types of doors in a lobby and its uses
• Lift details
• False ceiling
• Reading of structural drawings for beams

ARCHITECT HAFEEZ CONTRACTOR 29, Bank Street, Mumbai- 400023 CA/77/04043
INTERN’S INFORMATION: Jeffy Roshni N.M. 203701222(reg.no.), Sem 8 Contact no.: 0091 6385584494





SCOPE OF WORK AND CONTRIBUTION:
Made GFC Interior typical floor lobby sections for client
LEARNING AND OUTCOME:
• How to make sections
• Different types of doors in a lobby and its uses
• Lift details
• False ceiling
• Reading of structural drawings for beams
• Materials used for lift, jambs, walls etc
• Making of a working drawing
ARCHITECT HAFEEZ CONTRACTOR 29, Bank Street, Mumbai- 400023 CA/77/04043
INTERN’S INFORMATION: Jeffy Roshni N.M. 203701222(reg.no.), Sem 8 Contact no.: 0091 6385584494






SCOPE OF WORK AND CONTRIBUTION: Made GFC Interior typical floor lobby sections for client
LEARNING AND OUTCOME:
• How to make sections
• Different types of doors in a lobby and its uses
• Lift details
• False ceiling • Reading of structural drawings for beams
• Materials used for lift, jambs, walls etc
• Making of a working drawing
ARCHITECT HAFEEZ CONTRACTOR 29, Bank Street, Mumbai- 400023 CA/77/04043
INTERN’S INFORMATION: Jeffy Roshni N.M. 203701222(reg.no.), Sem 8 Contact no.: 0091 6385584494




SCOPE OF WORK AND CONTRIBUTION: Made GFC Flooring and RCP Plans for client
LEARNING AND OUTCOME:
• How a tiling layout is done
• What elements of a lobby is given priority while placing the full tiles
• How to make sections with slopes
• Different types of doors in a lobby and its uses
• Lift details
• Reading of structural drawings for beams
• Planning of elements like fire sprinklers
• Ceiling mounted lights planning
• How ceiling mounted lights are places in a lobby in accordance to lift opening etc
ARCHITECT HAFEEZ CONTRACTOR 29, Bank Street, Mumbai- 400023 CA/77/04043
INTERN’S INFORMATION: Jeffy Roshni N.M. 203701222(reg.no.), Sem 8 Contact no.: 0091 6385584494




This option was not finalized and was revised. Different types of tiling on a wall can really change a way a space looks and feels like.

SCOPE OF WORK AND CONTRIBUTION: Designed and modelled an option for the ground floor using budget friendly materials and methods
LEARNING AND OUTCOME:
• Different budget friendly wall claddings
• How to design in a budget friendly , yet aesthetic way
• Wall tilling placement, in accordance to lift
• Color scheme and spaces
• Furniture layout and design
• Sketchup plugins

ARCHITECT HAFEEZ CONTRACTOR 29, Bank Street, Mumbai- 400023 CA/77/04043
INFORMATION: Jeffy Roshni N.M. 203701222(reg.no.), Sem 8 Contact no.: 0091 6385584494




SCOPE OF WORK AND CONTRIBUTION: Made drain layout on first floor of tower 1 (retail floor) to be sent to client
LEARNING AND OUTCOME:
• How a drainage plan is made
• Slope calculation according to standards
• Drain point and barriers to control the direction of flow of water to avoid clogging
• What is a drain channel
• What is screeding
ARCHITECT HAFEEZ CONTRACTOR 29, Bank Street, Mumbai- 400023 CA/77/04043
INTERN’S INFORMATION: Jeffy Roshni N.M. 203701222(reg.no.), Sem 8 Contact no.: 0091 6385584494



SCOPE OF WORK AND CONTRIBUTION: Made railing plan and elevation
LEARNING AND OUTCOME:
• How to arrange balustrades equaling in a balcony
• Tiling layout of a balcony
• Slope and drain in a balcony

ARCHITECT HAFEEZ CONTRACTOR 29, Bank Street, Mumbai- 400023 CA/77/04043
INTERN’S INFORMATION: Jeffy Roshni N.M. 203701222(reg.no.), Sem 8 Contact no.: 0091 6385584494



SCOPE OF WORK AND CONTRIBUTION: Lighting layout
LEARNING AND OUTCOME:
• Different elements considered while making a lighting layout
• Kitchen lighting- placed in entrances and work stations
ARCHITECT HAFEEZ CONTRACTOR 29, Bank Street, Mumbai- 400023 CA/77/04043
INTERN’S INFORMATION: Jeffy Roshni N.M. 203701222(reg.no.), Sem 8 Contact no.: 0091 6385584494






SCOPE OF WORK AND CONTRIBUTION: Drafting
LEARNING AND OUTCOME:
• Tiling and working detail of a toilet
• Elements of a stair, material and dimensions
• Planning and drafting a ramp for the MLCP


ARCHITECT HAFEEZ CONTRACTOR 29, Bank Street, Mumbai- 400023 CA/77/04043
INTERN’S INFORMATION: Jeffy Roshni N.M. 203701222(reg.no.), Sem 8 Contact no.: 0091 6385584494

SITE VISIT
The first two floors were not of the same height of the mold of the Mivan construction. Hence, RCC walls were made accordingly to produce the height of the wall required in these floors



MIVAN CONSTRUCTION





SCOPE OF WORK AND CONTRIBUTION:
To learn and document
LEARNING AND OUTCOME:
• Mivan construction
• Blasting
• How molds are held
• Curing
• Preparation of one floor in 7 days





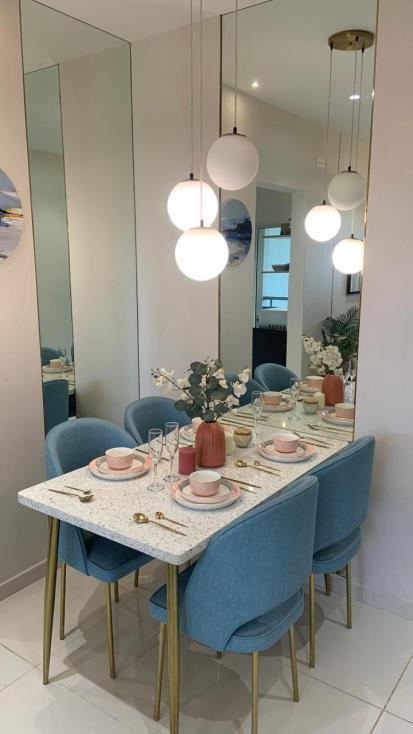


Two types of toilet windows: of sill height 450mm for shaft access. And one of normal sill height. Each unit should of have types in order go service the shafts without disturbing other units


MOCK UP FLATS- FOR MARKETING PURPOSES
Plumbing concept- Under slunk It was done as it is a cheaper way of plumbing and saves time money and labor

Learning and documenting
LEARNING AND OUTCOME:
Different layers and coats of a flooring, Wall
• Under slunk
• Washroom ledge walls and windows
• Kitchen materials and errors
• Utility sunk and general errors made in utility
• Socket placement in all rooms OF WORK AND CONTRIBUTION:
ARCHITECT HAFEEZ CONTRACTOR 29, Bank Street, Mumbai- 400023 CA/77/04043
INTERN’S INFORMATION: Jeffy Roshni N.M. 203701222(reg.no.), Sem 8 Contact no.: 0091 6385584494



ABOUT THE PROJECT
Location: In Wadala ,Mumbai Plot Area: 8 Acres approx
Typology: Housing
Type of work done:
• 3D Modelling
• Handicap washroom design option

HAFEEZ CONTRACTOR 29, Bank Street, Mumbai- 400023 CA/77/04043 INTERN’S INFORMATION: Jeffy Roshni N.M. 203701222(reg.no.), Sem 8 Contact no.: 0091 6385584494









SCOPE OF WORK AND CONTRIBUTION:
3D visualization and planning
LEARNING AND OUTCOME:
• Arranging planter boxes considering the location of columns and windows on façade
• Different types of windows are being used (Juliet window, French window, balconies)
• 3D visualization of 2-way slope driveway.

ARCHITECT HAFEEZ CONTRACTOR 29, Bank Street, Mumbai- 400023 CA/77/04043
INTERN’S INFORMATION: Jeffy Roshni N.M. 203701222(reg.no.), Sem 8 Contact no.: 0091 6385584494

JULIET WINDOW
08. C O N D O M I N I U M 03
Illustration 01

Illustration 02
ABOUT THE PROJECT
Location: Bangalore, Karnataka
Typology: Housing
Type of work done:
• Designed Unit plans with rera calculations
• Designed building core

Initial concept: A site divided into Phases, with a central spine connecting all blocks and spaces; Implementation of elements depicting Carnatic music.
Illustration 01, 02, 03: Depicting the street view and building blocks with green spaces creating spacious spill-out and activity spaces
Illustration 04: Designed an illustration depicting the number of bedrooms; inspired by the Tambura, a Carnatic classical instrument.
Illustration 05: Depiction of contours with Roads.
Illustration 04



SCOPE OF WORK AND CONTRIBUTION: Prepared illustrations for multiple client meetings
LEARNING AND OUTCOME:
• Level of detail that goes into explaining a concept/ idea to the client
• Photoshop skills
• Different ways of illustrating a design

• Illustrations for client meetings Key Plan
Illustration 03


HAFEEZ CONTRACTOR 29, Bank Street, Mumbai- 400023 CA/77/04043 INTERN’S INFORMATION: Jeffy Roshni N.M. 203701222(reg.no.), Sem 8 Contact no.: 0091 6385584494

08. C O N D O M I
Illustration 01

Central Spine Activity Option 01

Illustration 01: Depiction of building blocks along contours, as the site slopes downward, a floor is added and mumpty slab level is kept constant among the blocks.
Illustration 02: Render of Concept model to create a sense of open spaces which is not defined by any path and can take any shape- this was done to increase options and ideas for the client rather than sticking to a rigid spine design at the concept stage.

SCOPE OF WORK AND CONTRIBUTION:
Designed, modelled and illustrated various options for the central spine for a meeting with the client.
Designed Unit Plans, building core and tower layout
LEARNING AND OUTCOME:
• Buildings can have an additional floor at every contour and a constant mumpty line which may cause different mumpty heights in each block for visual unity of the building heights in a contoured site
• Designing plans according to the desired area
• Designing building core, rules
• Planning the building on site within a given area

Central Spine Activity Option:
Illustration 02
Designed a central spine model for the concept stage to describe activities being done at the central spine- this option was rejected as it was too rigid and set a rigid idea about the central spine design at an early concept stage
• Optimum usability of space to avoid corridors and other non-saleable areas
• Different components and shafts in a building while designing core etc
• Kitchen and washroom ventilation
• Furniture Layout
ARCHITECT HAFEEZ CONTRACTOR 29, Bank Street, Mumbai- 400023 CA/77/04043
INTERN’S INFORMATION:
Jeffy Roshni N.M. 203701222(reg.no.), Sem 8 Contact no.: 0091 6385584494


Planned and designed unit plans and core as per required area given by client


SCOPE OF WORK AND CONTRIBUTION:
Designed, Drafted Unit plans, core
LEARNING AND OUTCOME:
• Dimensions of every room
• Orientation of units and their windows
• To fit withing required area of client
• Not to exceed Building footprint on site
• Design of core, shafts as per guidelines
ARCHITECT HAFEEZ CONTRACTOR 29, Bank Street, Mumbai- 400023 CA/77/04043
INTERN’S INFORMATION: Jeffy Roshni N.M. 203701222(reg.no.), Sem 8 Contact no.: 0091 6385584494


Rendered for Zoish Contractor

SCOPE OF WORK AND CONTRIBUTION:
Render Master plan
LEARNING AND OUTCOME:
• Aesthetic ways to render on photoshop
• Basic idea of how planning can be done for a resort
ARCHITECT HAFEEZ CONTRACTOR 29, Bank Street, Mumbai- 400023 CA/77/04043
INTERN’S INFORMATION: Jeffy Roshni N.M. 203701222(reg.no.), Sem 8 Contact no.: 0091 6385584494


Location: Kalyan, Mumbai
Plot Area .65 Acres
Typology: Educational
Type of work done:
• Common room design
• Worked on 3D model





Addition of Common room



D modelling- addition of grooves and landscape elements

SCOPE OF WORK AND CONTRIBUTION:
3D Modelling and designing
OPTION 2- FINAL OPTION
Option two was finalized as it merged with the simpleness of the first two floors after which the the bitsom color scheme starts
LEARNING AND OUTCOME:
• Seamless designing
• Attention to detail of the grooves in the sports block
• Landscaping
ARCHITECT HAFEEZ CONTRACTOR 29, Bank Street, Mumbai- 400023 CA/77/04043
INTERN’S INFORMATION: Jeffy Roshni N.M. 203701222(reg.no.), Sem 8 Contact no.: 0091 6385584494

3
SPORTS BLOCK
STUDENT HOUSING







SCOPE OF WORK AND CONTRIBUTION:
Learning and documenting
LEARNING AND OUTCOME:
• MEP • Fly ash blocks
• Inspection chambers













SCOPE OF WORK AND CONTRIBUTION: Design and draft Unit level plans
LEARNING AND OUTCOME:
• Designing according to Vaastu
• Scale of a luxury housing
• Fins to conceal shafts on the exterior
• Furniture layout
ARCHITECT HAFEEZ CONTRACTOR 29, Bank Street, Mumbai- 400023 CA/77/04043
INTERN’S INFORMATION: Jeffy Roshni N.M. 203701222(reg.no.), Sem 8 Contact no.: 0091 6385584494






SCOPE OF WORK AND CONTRIBUTION: Design and draft Unit level plans
LEARNING AND OUTCOME:
• Designing according to Vaastu
• Scale of a luxury housing
• Fins to conceal shafts on the exterior
• Furniture layout
ARCHITECT HAFEEZ CONTRACTOR 29, Bank Street, Mumbai- 400023 CA/77/04043
INTERN’S INFORMATION: Jeffy Roshni N.M. 203701222(reg.no.), Sem 8 Contact no.: 0091 6385584494


