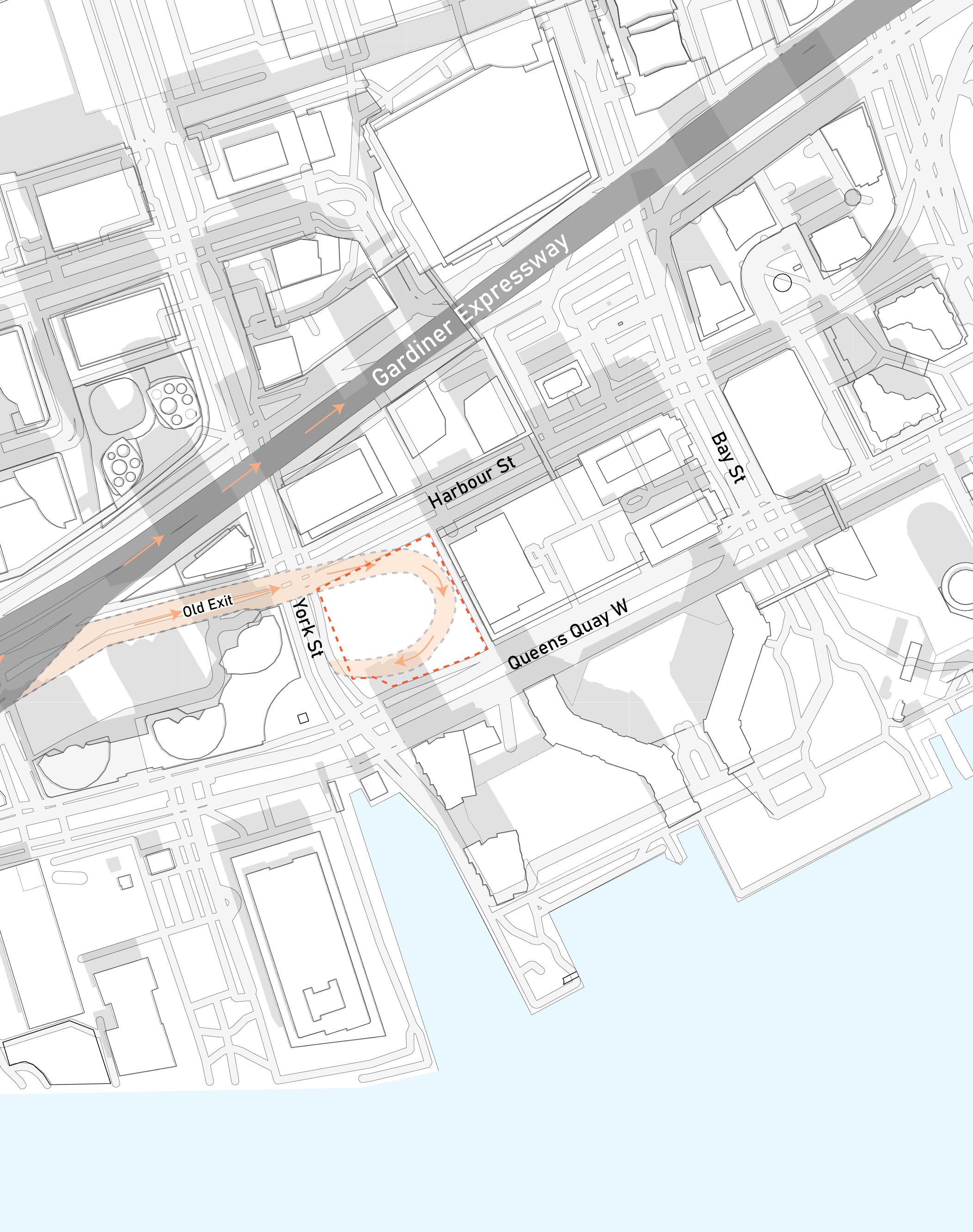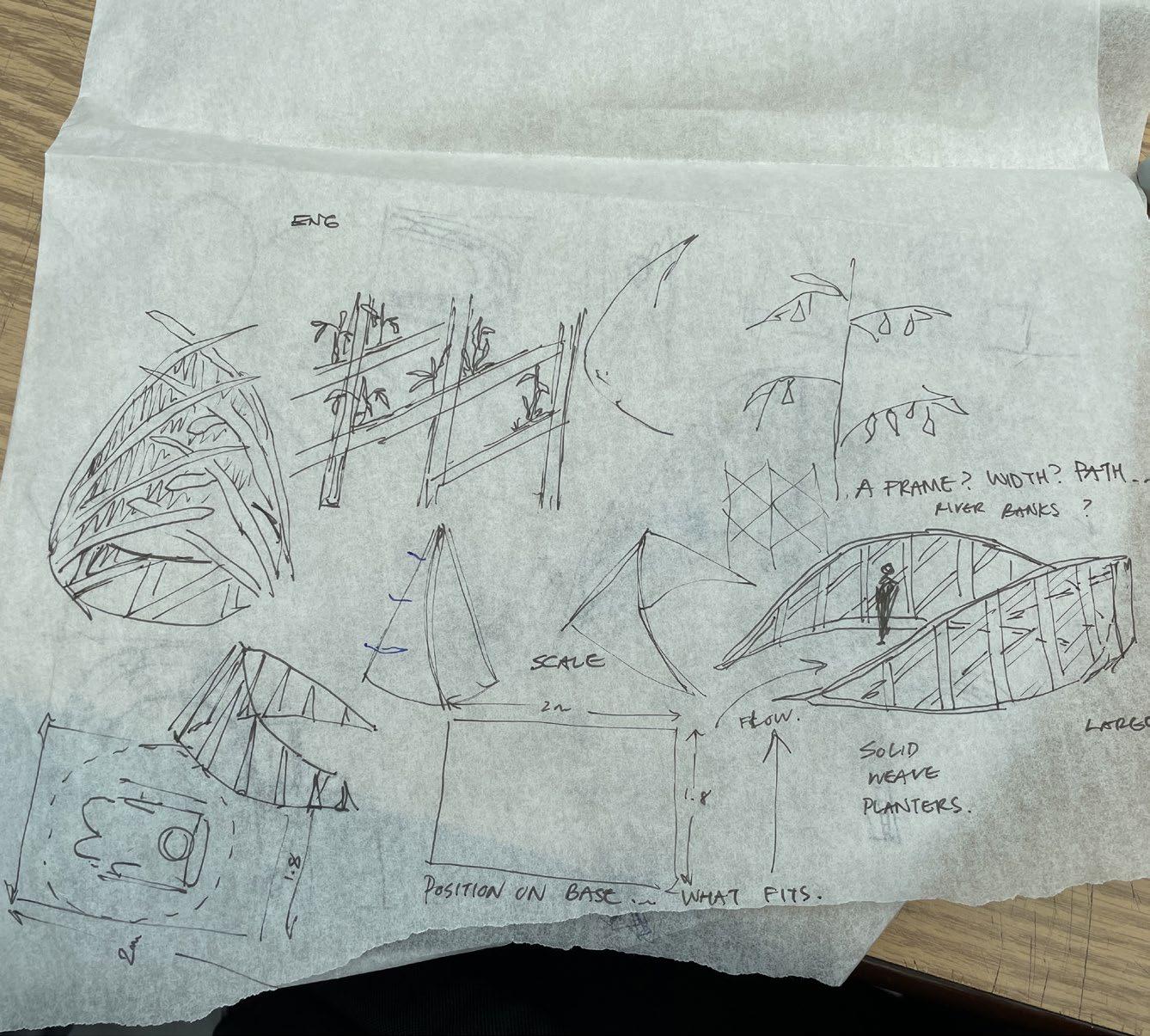JEFFREY ZEE
jeffrey.zee@torontomu.ca
647-649-4702
Education
Bachelor of Architectural Science
Toronto Metropolitan University, Toronto, ON
Expected Graduation May 2025
Experience
Baldassarra Architects - Junior Designer
May - Present
- Worked as part of the firm’s design team alongside other designers, project managers, and CAD Technicians
- Assisted and collaborated with various members of the firm for preliminary site design, as well as drafting and updating series of orthographic drawings
- Helped with projects at varying stages in the design and construction phase
Extracurricular
Fabrication Team - DAS Installation
Summer 2022
- Assisted in the fabrication and assembly of the DAS entrance installation led by Professor Will Galloway.
- Learned and practiced fabrication skills such as 3D printing, CNCing, laser cutting, and other model-making practices.
- Helped create rough scale models and test models of the project as well as pieces used in final model.
Design/ Research Team - Ethiopia School
Summer 2022
- Assisted in the proposal of elementary schools in Ethiopia under project leads led by Professor Vincent Hui.
- Researched background context of the area and various native materialities and construction practices.
- Designed various iterations of school design including form, structure, and details.
Timber Fever Participant
Fall 2022
- Collaborated with a team of other architects and engineering students of different years on a garden pavilion project.
- Worked on all aspects of the design-build, including initial design concepts, project coordination, determining timber dimensions, construction, and assembly.
Skills
Modeling/ Drafting
- Rhino 3D
- Revit
- AutoCad
Editing
- Adobe Photoshop
- Adobe Illustrator
- Adobe Indesign
- Adobe Premiere Pro
Rendering
- Enscape
- Lumion
Fabrication
- Model Making
- 3D Printing
- Laser Cutting
- CNC Machine
Other
- Microsoft Suites
- Google Suites
- Digital Art
- WHMIS Certification
Languages
- English
- Mandarin
- Cantonese
Awards and Achievements
- Dean’s List 2021-2022
- Gaze Pavilion People’s Choice Award





CONNECTED HIGH SCHOOL
Fall 2022 - Winter 2023
Teammate : Samantha Wu
The project utilizes elements such as a centralized corridor, layers of visibility, and programmatically fluid community spaces to create a school that engages with its students and community both internally and externally.

Programs Used
Enscape, Photoshop, Illustrator, Revit, Rhino, AutoCAD

Site Plan





The path runs vertically through the building as a method of spatial organization and programmatic clarity.


The facade is able to disperse the direct rays of sunlight for softer natural lighting.


On the ground floor the path is able to seamlessy connect programmatic spaces and act as a core artery for social interaction.
The atrium builds off of the path and creates a centralized space at other end of the school that encourages visual connections.


Common Area




East Elevation


Extensive green roof
Sectional Axonometric

Upper floor gymnasium
Typical classroom condition
Connected ground floor
Continuous path motif
F1 - INTERIOR FLOOR
25MM FLOOR SHEATHING
275MM CONCRETE SLAB POURED ON METAL DECKING
F3 - GYM FLOOR ASSEMBLY PLASTIC LAMINATE
20 MM WOOD FINISH
50 MM SLEEPER JOISTS
50 MM CONCRETE SCREED
VAPOUR RETARDER
3 X 50MM ACOUSTIC FOAM INSULATION
200 MM CONCRETE SLAB POURED ON METAL DECKING
W1 - EXTERIOR BRICK WALL
75 MM BRICK VENEER TIED TO STEEL STD WALL
25 MM AIR CAVITY
DRAINAGE LAYER
3 X 50 MM RIGID INSULATION
AIR VAPOUR BARRIER
SHEATHING

100 MM STEEL STD WALL AND BATT INSULATION
GYPSUM WALL BOARD
W2 - PARAPET WALL
















75 MM BRICK VENEER TIED TO STEEL STD WALL

25 MM AIR CAVITY
AIR BARRIER
3 X 50 MM RIGID INSULATION
VAPOUR BARRIER
100 MM STEEL STD WALL
ROOF MEMBRANE
ALUMINUM PANEL
R1- GREEN ROOF
VEGETATION
100MM PLANTING SUBSTRATE
50MM DRAINAGE LAYER
ROOT BARRIER
WATER STORAGE MAT
FILTER FLEECE
WATERPROOFING MEMBRANE
3 X 50MM RIGID INSULATION
AIR VAPOUR BARRIER

250MM CONCRETE SLAB POURED ON METAL DECK
A - 400 x 500MM ANGLED WOODEN LOUVER
B BOLTED KNIFE CONNECTION
PARAPET CAP
BAR SUPPORT CHANNEL
ROOF DRAINAGE TO INTERIOR
POURED GRAVEL PERIMETER
HVAC MECHANICAL DUCT
EDGE STRIP BOARD








THERMALLY BROKEN ALUMINUM FRAME
EXTRUDED ALUMINUM SILL

BRICK TIE TO STEEL STUD WALL
M STEEL SHELF ANGLE




WEEP HOLE
STEEL ANCHOR PLATE
STEEL ANGLE PLATE
STEEL RAIL





FUSION PARK
Fall 2021
Reuses the old T-shaped columns from the Gardiner Expressway as the back bone of the skatepark. Using historical features to create spectator spaces, supports for ramps, and to shape green spaces.
Programs Used Enscape, Photoshop, Illustrator, Rhino



Addressing the existing historical aspects of the site and what is leftover from the Gardiner Expressway
How these aspects can be incorporated or highlighted in the new skatepark
Additional skatepark spaces as well as entry considerations

Site Section


Bridge Perspective


ORIONS PAVILION
Winter 2022
Teammates: Christopher Chow, George Duo
The project aims to create a visual connection to the stars above. Using the wood beam connections to imitate the way constellations are connected while creating a space for stargazers to sit and look at the stars.

Programs Used
Enscape, Grasshopper, Photoshop, Illustrator, Rhino

North Elevation
South Elevation
East Elevation
West Elevation


 1.
2.
3.
1. Bamboo panels that provide overhead cover during the day.
2. Wood beams that connect in tessalated patterns.
3. Wooden base with seating for visitors to have a more comfortable stay
Everything used can be sourced locally from forests and constructed on site.
1.
2.
3.
1. Bamboo panels that provide overhead cover during the day.
2. Wood beams that connect in tessalated patterns.
3. Wooden base with seating for visitors to have a more comfortable stay
Everything used can be sourced locally from forests and constructed on site.
Section

Site Section
These modules are spread out through the site in various orientations to frame the stars in different angles and perspectives to create unique experiences.

GRADIENT RACING
Fall 2021
The project uses the idea of motion and visibility to create a facade that has different dimensions of spacing between each mullion. The idea of speed is translated to the concept of an outer gradient that controls the level of visability of passerby’s.

Programs Used
Enscape, Illustrator, Rhino, AutoCad

Massing Seperation
Defining the form as a rounded box that is able to fit the race track as well as conforming to the boundaries of the site.



Spaces are split into two seperate forms. One that follows the program of gokarting while the rest are support facilities.
Gradience Fragmentation
Gradient effect is applied to the facades. Allowing for varying levels of visibility into the facility.
Gradient is fragmented to create points of entry as well as unique opportunities at the edges.
East Elevation

Legend
Legend
a. Vestibule
b. Lobby
c. Ticket Registration
d. Cafe
e. Public Washrooms
f. Staff Washrooms
g. Arcade
h. Locker Storage
i. Equipment
j. Staff Room
k. Gokart Paddock
l. Race Track
m. Medical Space
n. Mechanic Space
o. Merch Store
p. Merch Inventory
q. Janitor’s Closet
r. Electrical Closet
s. Plumbing Room
t. Storage
u. Loading Area
v. Office
w. Public Mezzanine
Ground Floor Plan


Repetition
Connection to the arches that are traditionally used in outdoor gokarting and arraying them throughout the project


Crop
Cutting through the arches to support structure and create unique half arches that form full arches depending on the perspective




CIVITAS
Summer 2022
Teammate: Tiffany Tan
This project aims to strengthen the sense of community and social relationships among residents. It is addressed throughout this project through the usage of solid and void as well as the design and layout of the housing clusters.

Programs Used
Enscape, Photoshop, Illustrator, Revit

Organization
Public buildings are laid out on the first and second floor to make for better accessibility for both residents and visitors.
Shifting
Different modules following a trapezoidal form are distributed among four floors. Units are staggered to create a checker pattern of solid and void to create natural balcony spaces.


Stacking
Housing units are placed on upper floors to create vertical seperation from public spaces. Allows for units to overlook public spaces while maintaining sense of privacy.

Opening
Community and public space is created through communal kitchens and dining halls, open circulation, and a permeable facade to the complexes.
Exploded Axonometric




The units are trapezoidal in shape to allow for the layout to follow an outer curve. This is to direct all the units towards centralized community spaces for inhabitants to gather and interact.







Each of the communal areas of the floors are connected through this atrium space. Creates visual and programmatic connections for its inhabitants and blends the floors together.

Sectional Perspective



a. Cafeteria
b. Recreational Space
c. Administration
d. Maker Space

e. Mail Room
f. Basketball Court
g. Popup Market
h. Outdoor Seating
Due to the shifting and open nature of the project every public space is visible


DAS ENTRANCE INSTALLATION
Summer 2022
Teammates: Jack Dalgleish-Morel, Raymin
Sidhar, Treya Vyas, Gabriel Garofalo, and others
Assisted in the building and construction of the DAS Entrance Installation under the guidance of Professor Will Galloway. Participated in the testing, fabricating, and assembly of the project.

Fabrication
3D printing, CNC, Laser Cutting




TIMBERFEVER
Fall 2022
Teammates: Dep Ensu Aggarwal, Luxshana Churesh, Hayley Fry-White, Wilson Leung, Alana Morra
The project is a garden pavilion intended for people to be able to sit down and feel like they are surrounded by a rising level of plants at different stages of their life. Idea of heirarchy and growth is used in the design.
Designed and built in a span of 3 days using materials and equipment provided on site.





