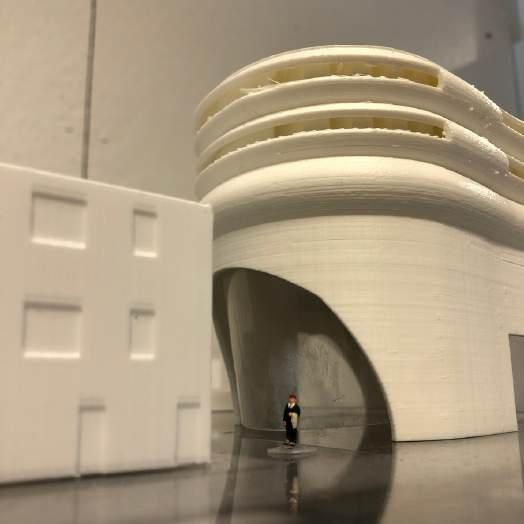OS 3



CENTURY BUILDING - 2023


HYPER-WOODLAWN - 2023

AQUASTRUCTURE - 2022

WEB PAVILION - 2021








CENTURY BUILDING - 2023


HYPER-WOODLAWN - 2023

AQUASTRUCTURE - 2022

WEB PAVILION - 2021







The Century Building is a high rise office building in Chicago's Loop It was designed by Holabird & Roche, and was built in 1915 It is a contributing property to the Loop Retail Historic District.
By 2022, the building was proposed to be demolished with more debates in 2023 In response to this, the studio project provided a brief for repurposing the building to a student dormitory for the School of the Art Institute of Chicago.



showing Garden Pit, 1,2,3 & 4th Floor layout axon



























Illinois State Beach Park, Zion IL
The Project focuses on creating a ‘Field Kitchen using temporal structures that display aquatic and amphibious qualities The structure annotates places, memories, and cultural landscapes for past present and future histories It displays static and dynamic qualities and it also aims to solve a biological problem by serving cuisines using the sea lampreys






University of Benin, Benin, Nigeria
The Project is a biomimicry of the sheet web made by sheet weaver spiders Their webs are flat and sheetlike or dome and cup shaped The design of the pavilion uses the natural system as an inspiration and functions as a shelter for park visitors It also serves to endear interaction between man and the ecosystem






The site, is adjacent to Legacy Emanuel Medical Center in North Portland Historically known as the Hill Block, it is currently owned by Legacy Health, since the demolition of the buildings in the 1970’s.
The site is located between N Vancouver Ave and N Williams Ave at the N2600 and 2700 blocks The property consists of a single block, totaling roughly 17 acres, and is vacant except for two trees and two small concrete driveways while being previously used as a parking lot. The program is a 30,000 SF of Business Incubator and Workforce Training center.







