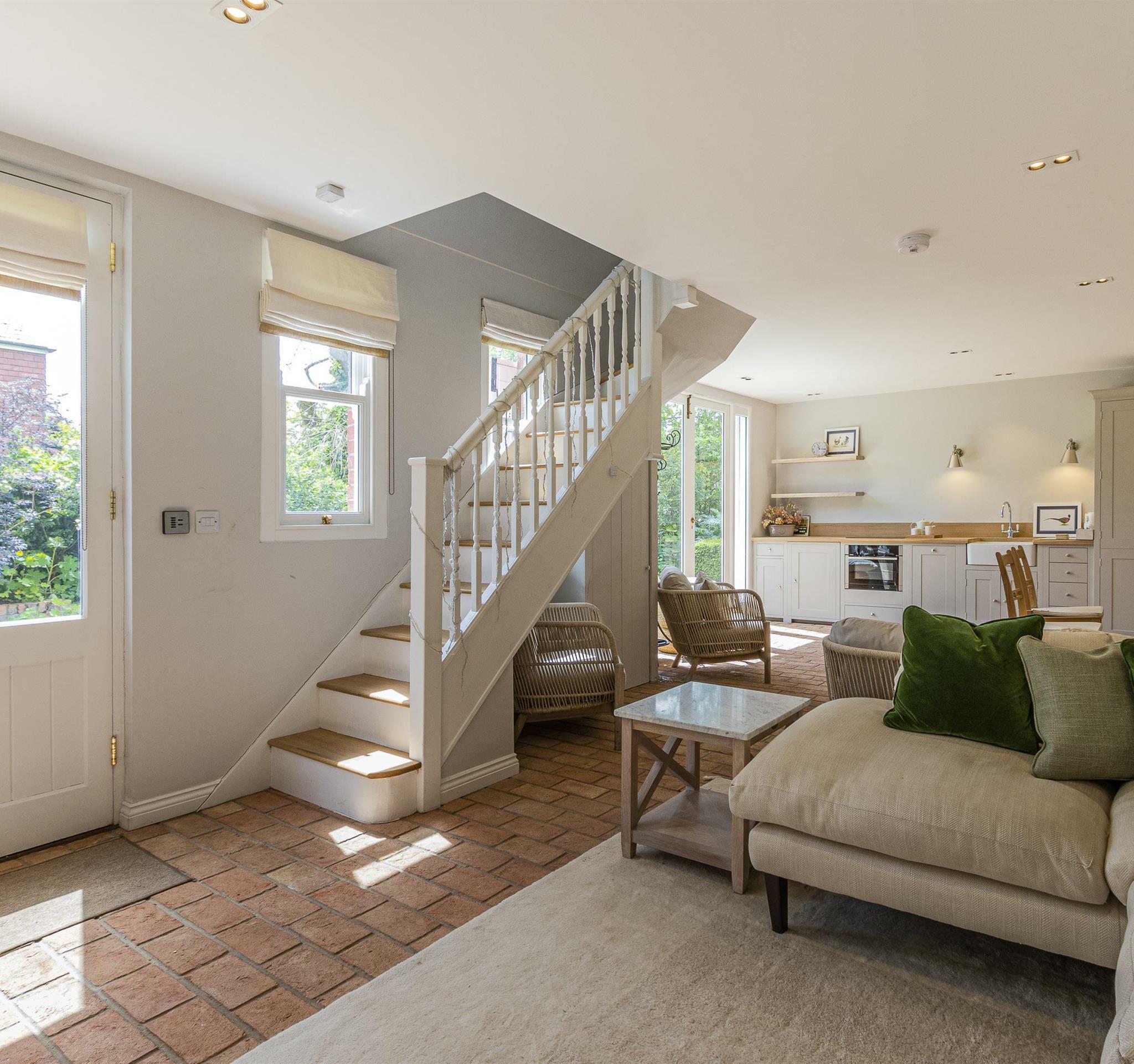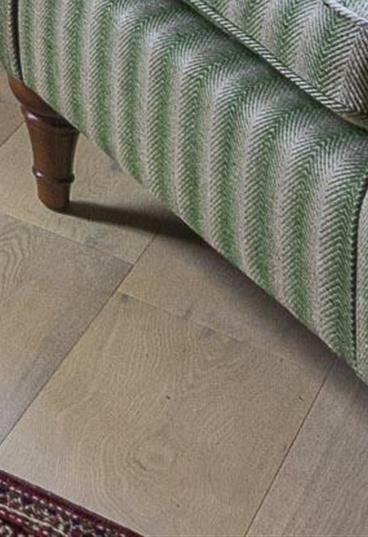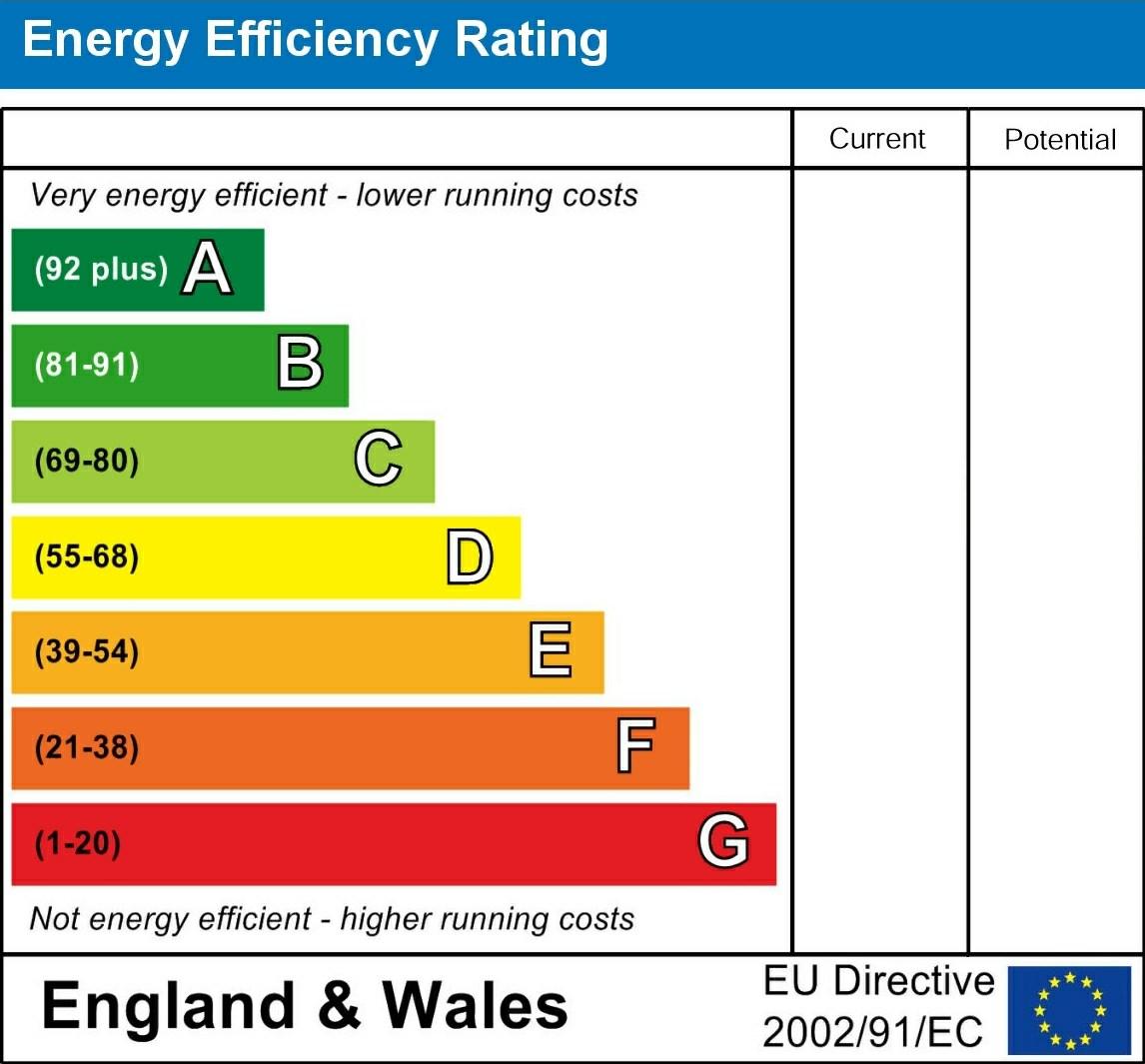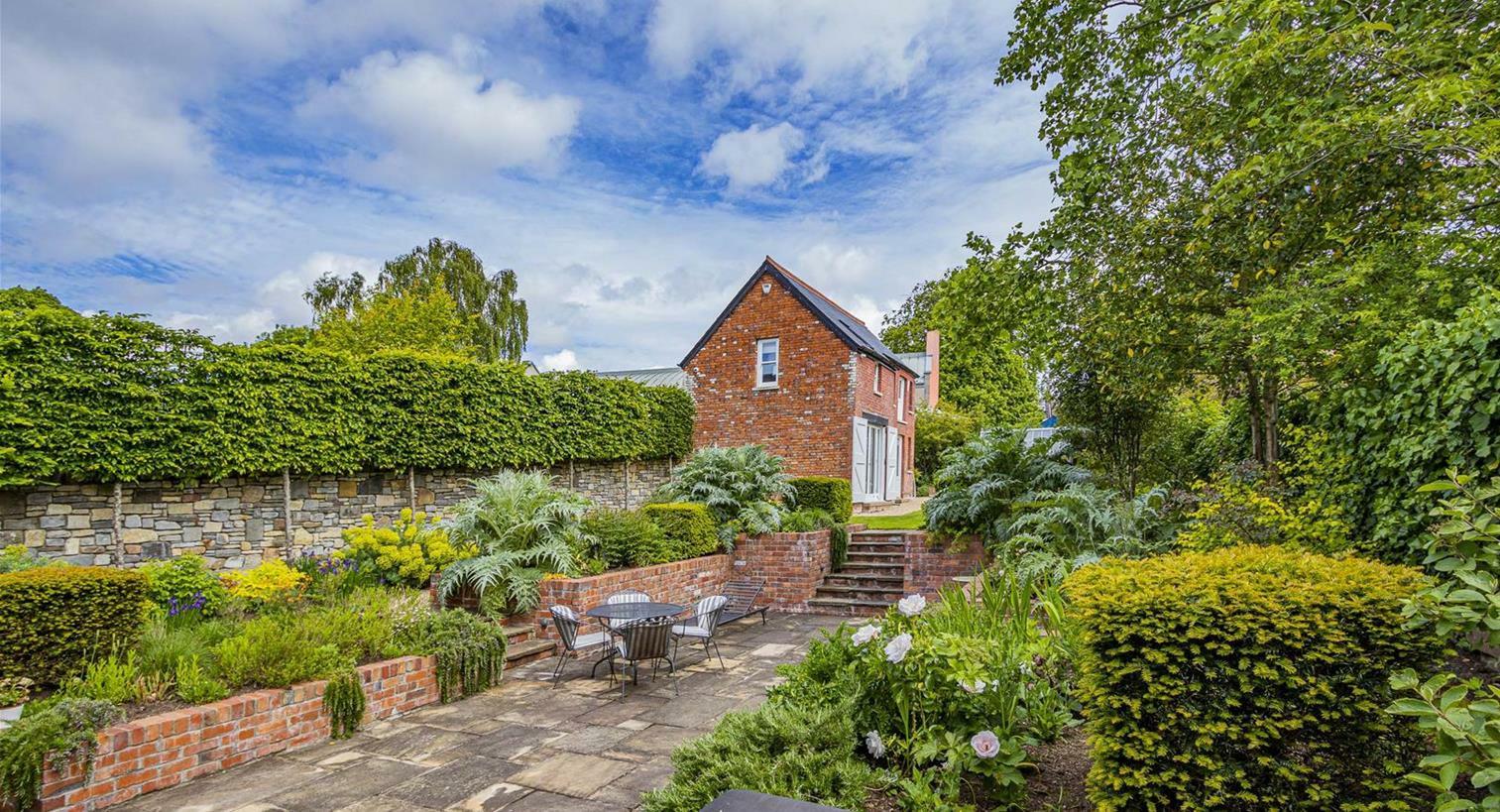PALACE ROAD




















JeffreyRoss are proud to represent this exceptional family home on one of Cardiff's finest roads. This beautiful home has been fully renovated by the current owners and is set in approx 5,486 SQFT over three floors and further benefits a detached coach to the rear. The property briefly comprises entrance porch, grand entrance hallway, principal living room that opens to formal dining room and adjoining snug. To the rear is the heart of the home which boasts an impressive Plain English Kitchen, dining and sitting area that floods with light thanks to the Orangery addition to the rear. Downstairs further benefits a large utility downstairs WC and access to the cellar. To the first floor is an incredible open landing with access to front balcony, access to three bedrooms and family bathroom. The master bedroom is located to the rear and benefits vaulted ceiling and stunning ensuite, the front bedroom further benefits hidden dressing area and ensuite. To the second floor are a further two bedrooms and second bathroom as well as easy access to loft storage. The fourth bedroom further benefits from a mezzanine and impressive views across the City. To the rear is an immaculate landscaped garden designed by RHS gold winner Darren Hawkes which leads to the detached Coach House. The Coach House benefits open plan living and kitchen area with french doors on to the garden. To the first floor is a good size bedroom/ study, bathroom and open space currently used as a home gym. To the front is driveway parking for approx 7 cars and electric gate.
Viewings are strictly by appointment. For further details please contact Elliott. elliott@jeffreyross.co.uk



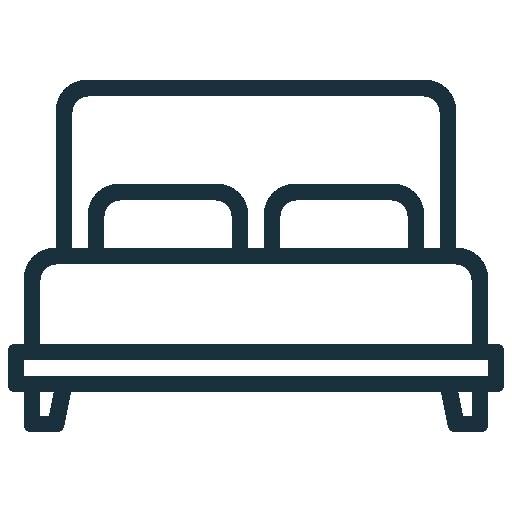
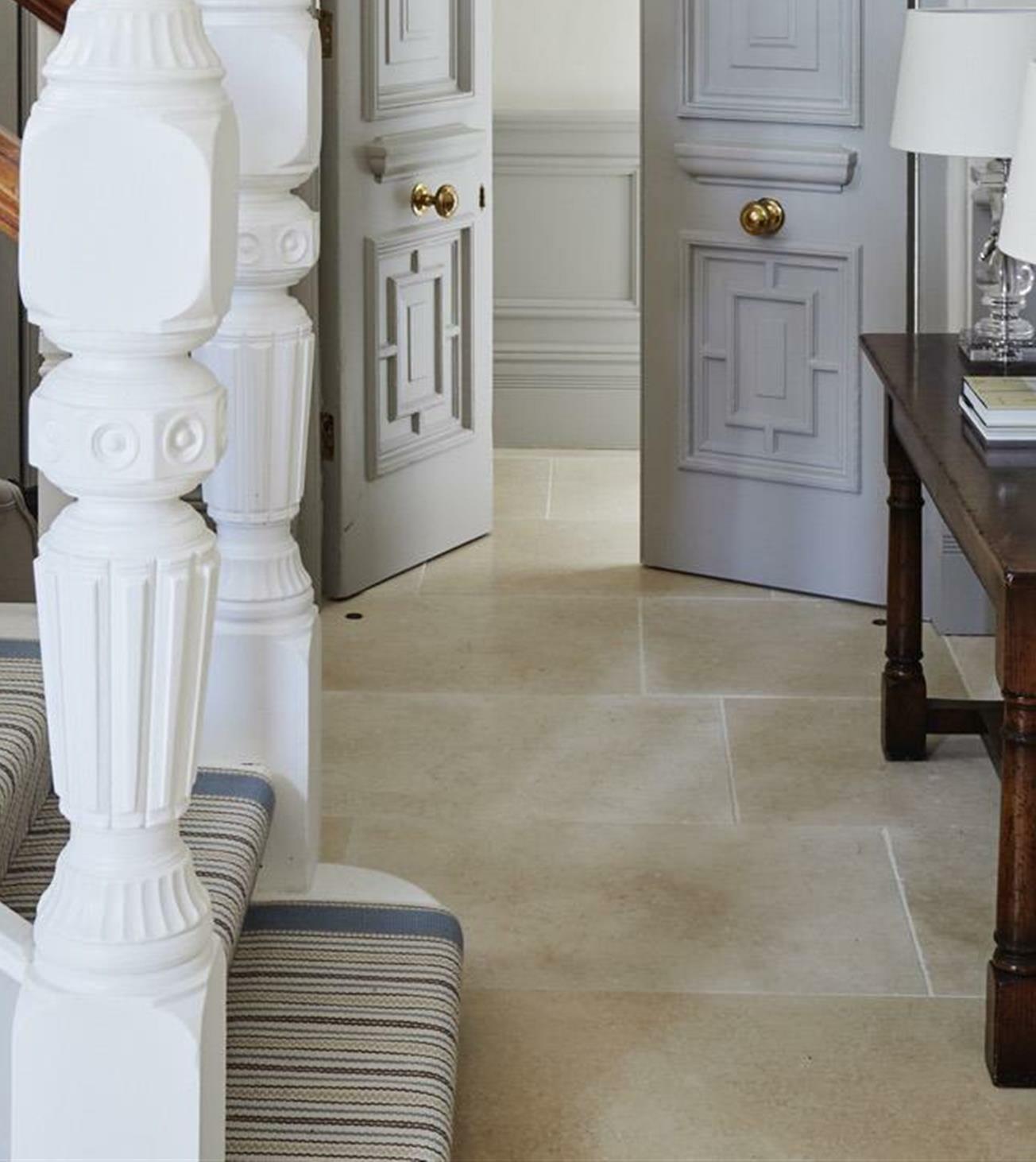
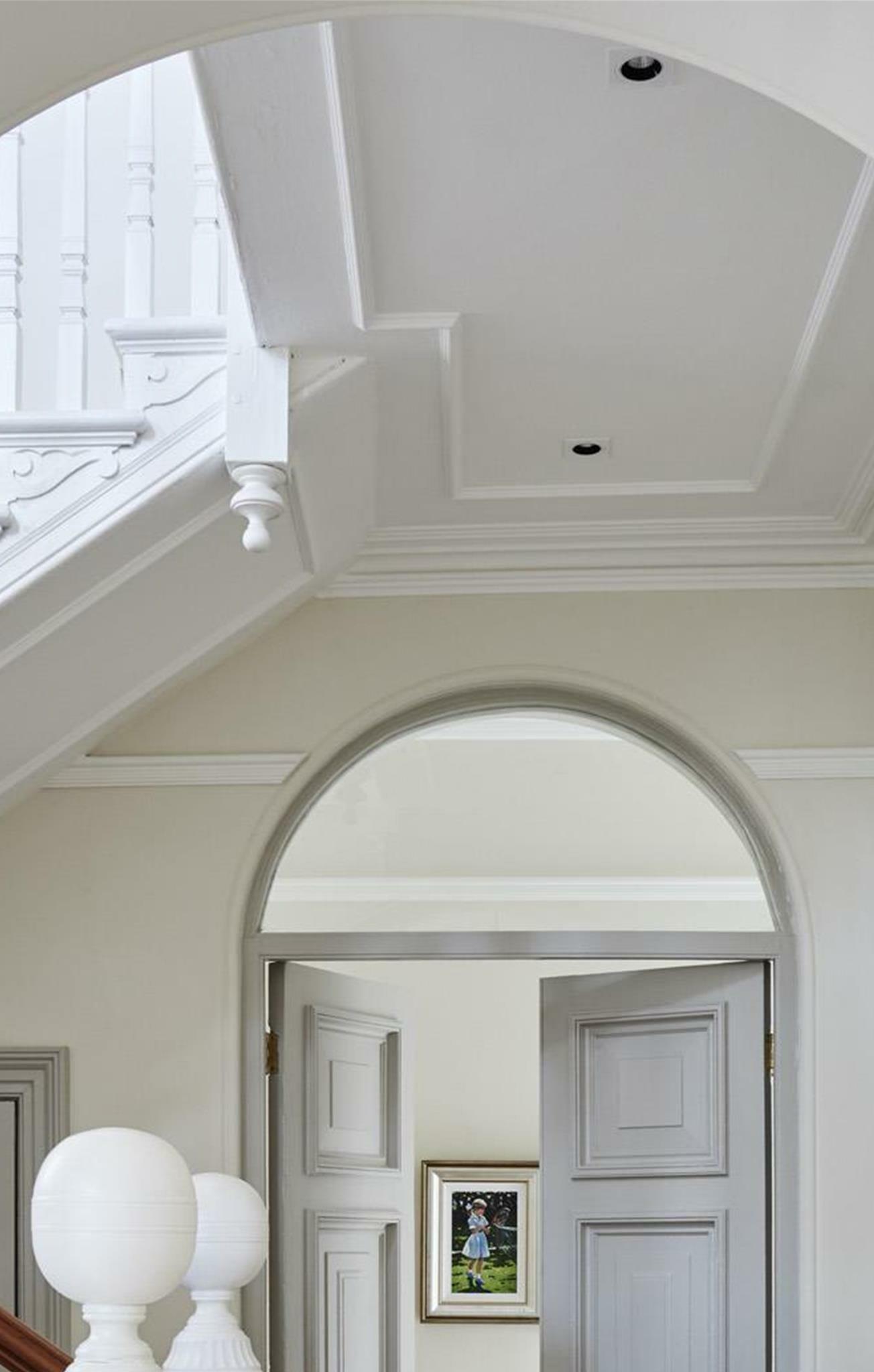

Mr Elliott Hooper-Nash Elliott@jeffreyross.co.uk
02920 499680 Director
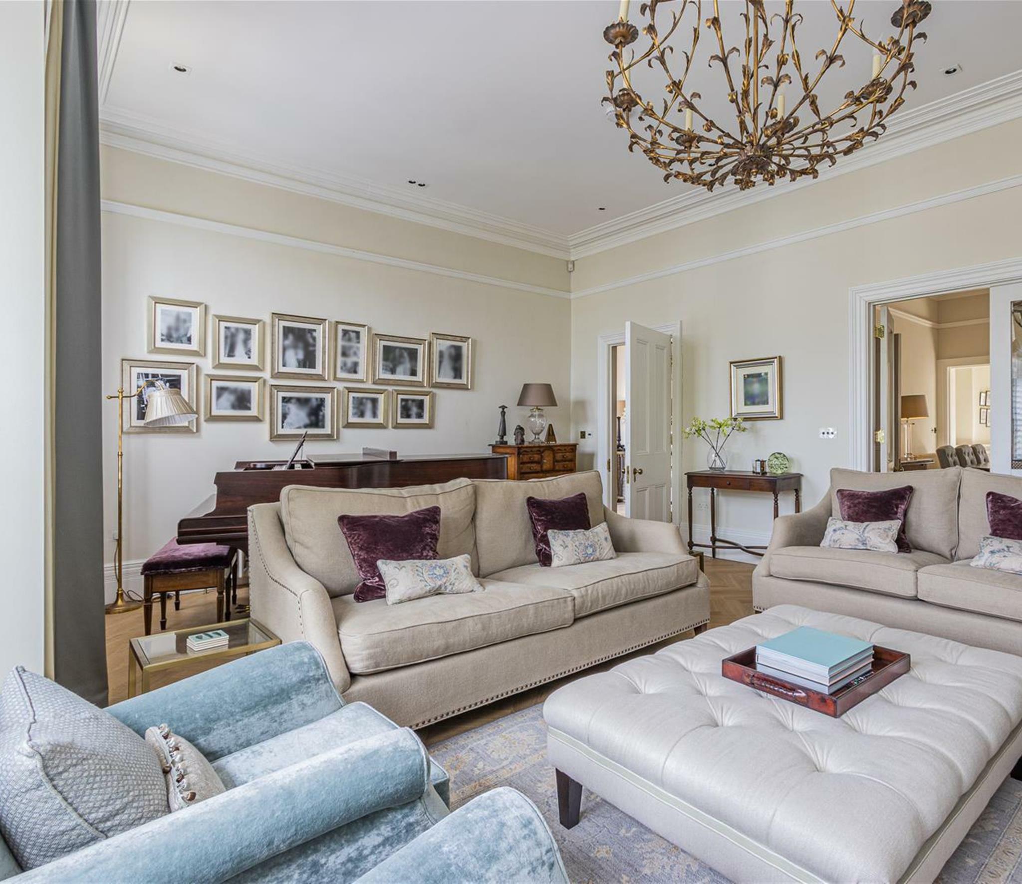



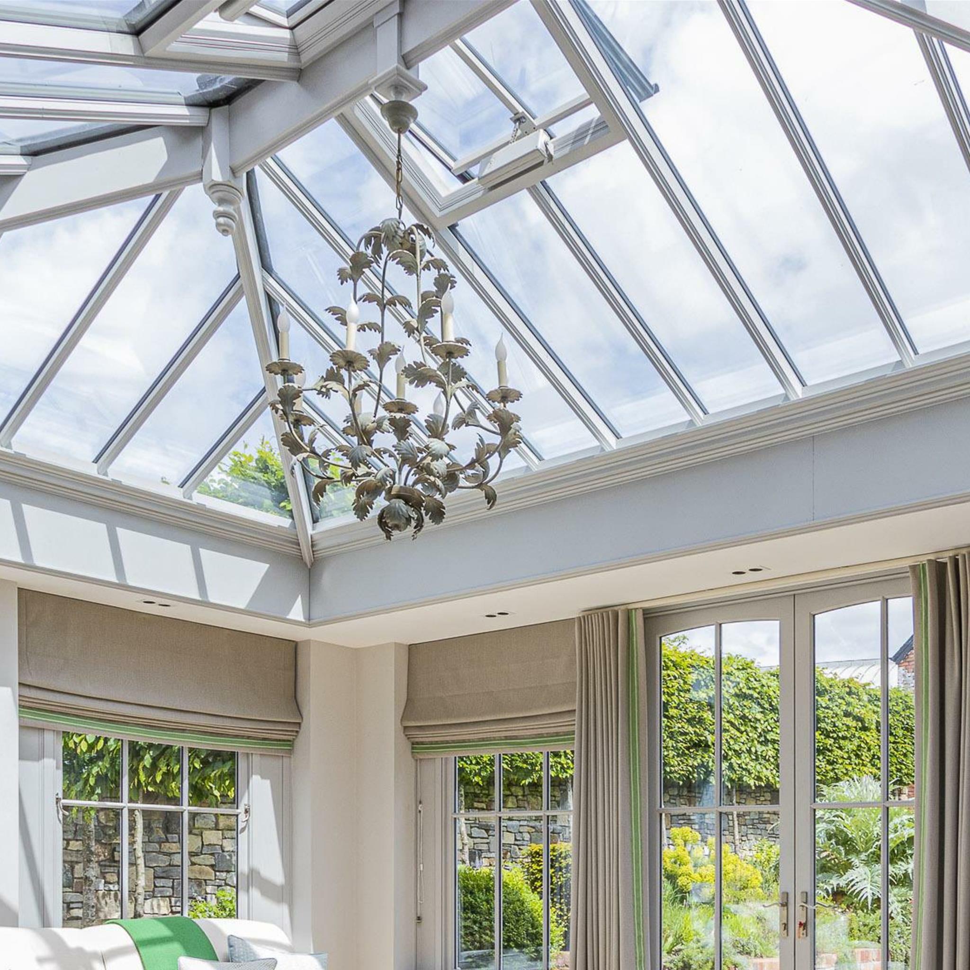



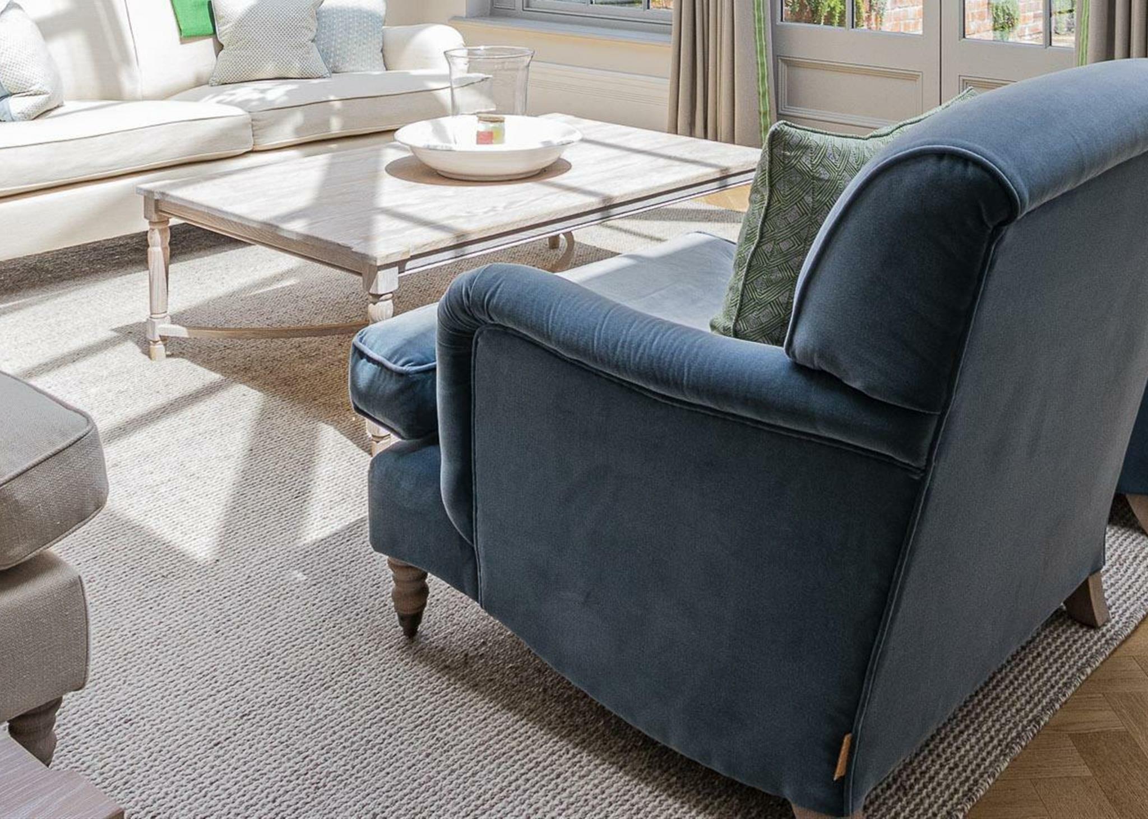








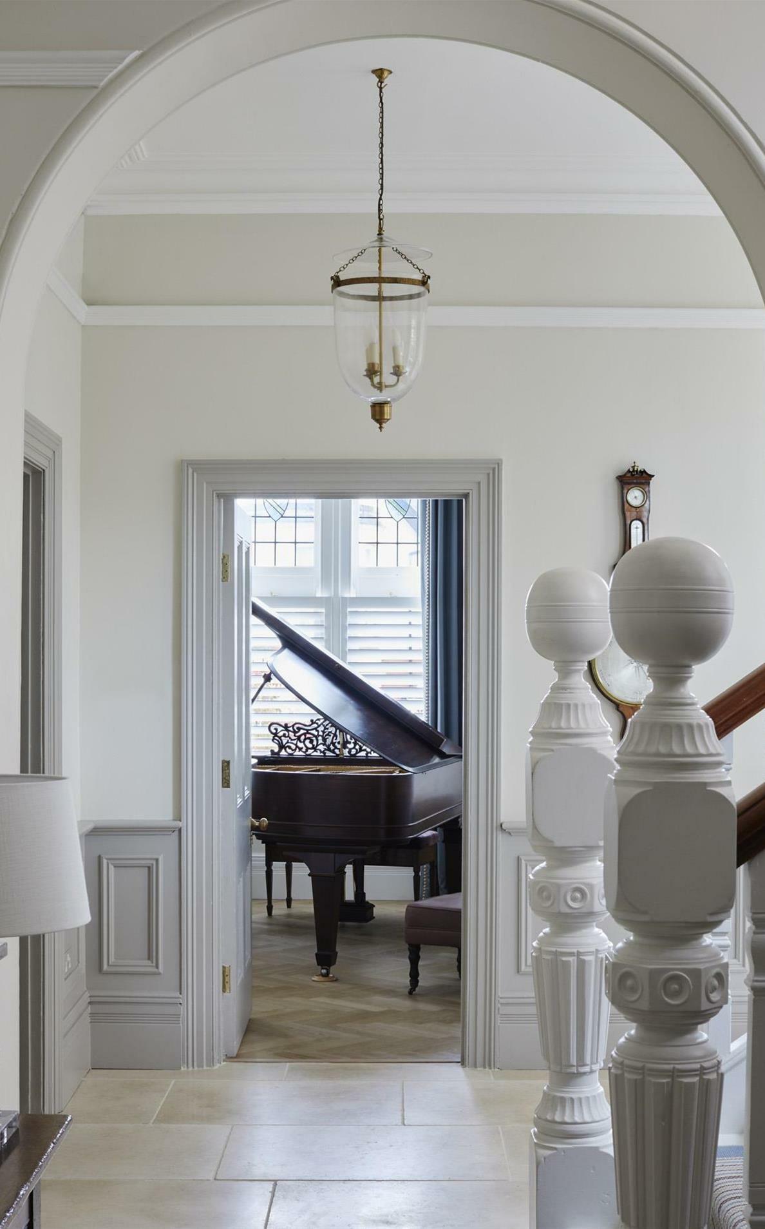




FOYER
ENTRANCE HALLWAY
LIVING ROOM
6.21m x 5.83m (20'4" x 19'1")
DINING ROOM
4.07m x 5.41m (13'4" x 17'8")
SNUG / ORANGERY

2.74m x 4.75m (8'11" x 15'7")
UTILITY / LAUNDRY ROOM
4.31m x 2.91m (14'1" x 9'6")
KITCHEN AREA
6.12m x 4.96m (20'0" x 16'3")
FAMILY AREA / ORANGERY
6.12m x 6.23m (20'0" x 20'5")
TO THE FIRST FLOOR
LANDING
4.36m x 2.91m (14'3" x 9'6")
MASTER BEDROOM

6.15m x 8.29m (20'2" x 27'2")
ENSUITE
3.81m x 2.74m (12'5" x 8'11")
FAMILY BATHROOM
2.81m x 2.69m (9'2" x 8'9")
BEDROOM TWO
6.21m x 5.83m (20'4" x 19'1")
DRESSING AREA
1.28m x 1.70m (4'2" x 5'6")
ENSUITE

2.84m x 1.70m (9'3" x 5'6")
BEDROOM THREE
4.12m x 3.42m (13'6" x 11'2")
TO THE SECOND FLOOR
STORAGE
1.05m x 5.95m (3'5" x 19'6")
BEDROOM FOUR
4.14m x 5.43m (13'6" x 17'9")
BATHROOM
2.16m x 2.46m (7'1" x 8'0" )
BEDROOM FIVE
5.99m x 4.61m (19'7" x 15'1")
MEZZANINE LEVEL
8.52m x 3.91m widest points (27'11" x 12'9" widest points)
GARDEN
fantastic family garden that is south east facing, but given its size enjoys a sunny aspect all day. gardendesign,lightingplanandlandscapingby darren hawkes – multiple rhs chelsea gold medal winner. greenhouse by hartley botanic
COACH HOUSE
fully renovated by the current owner to create a guest / family space which is current utilised as a home gym and office to the first floor. previously a derelict building, roof and windows, french doors and skylight added to same standard as main house forest of dean steps added, first floor and staircase installed with reinforced flooring to gym area, neptune kitchen, bathroom, floorings and lighting throughout, log burner stove installed by topstak, plumbing, electrics, smoke and co2 detectors and alarmed, the building runs solely on electric, ground floor raised to become level, walls fully insulated and plastered.
KITCHEN / LIVING / DINING
4.67m x 9.35m widest points (15'3" x 30'8" widest points)
TO THE FIRST FLOOR
GYM AREA
5.58m x 4.21m widest points (18'3" x 13'9" widest points)
BATHROOM
1.36m x 2.54m (4'5" x 8'3")
BEDROOM / HOME OFFICE
4.78m x 3.55m (15'8" x 11'7")
DRIVEWAY entered by electric rolling gate to approximate 7 parking spaces to the front and side of the property
TENURE
we are informed by our client that the property is freehold, this is to be confirmed by your legal advisor.
COUNCIL TAX band - i





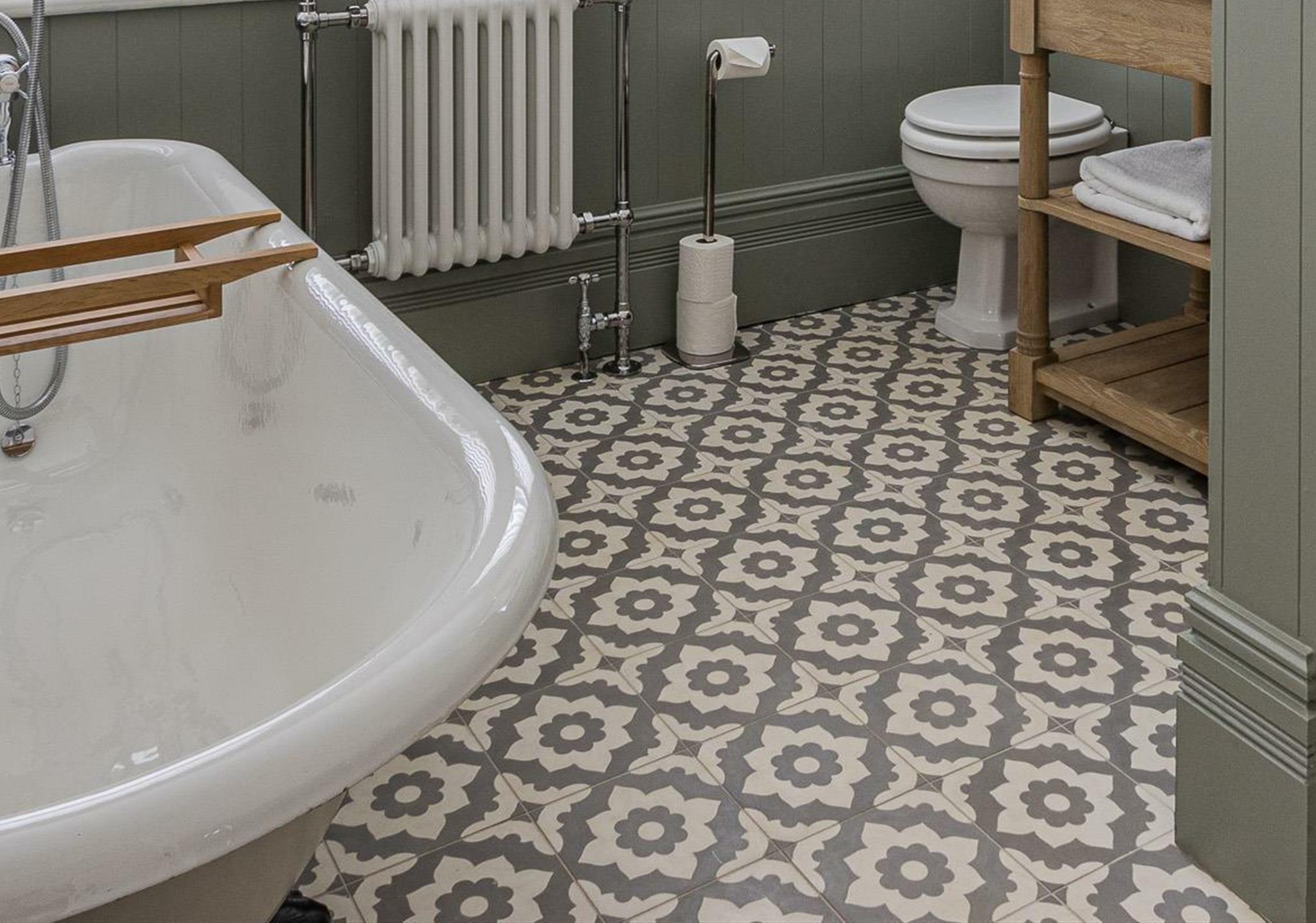


 Palace Road, Cardiff
Palace Road, Cardiff



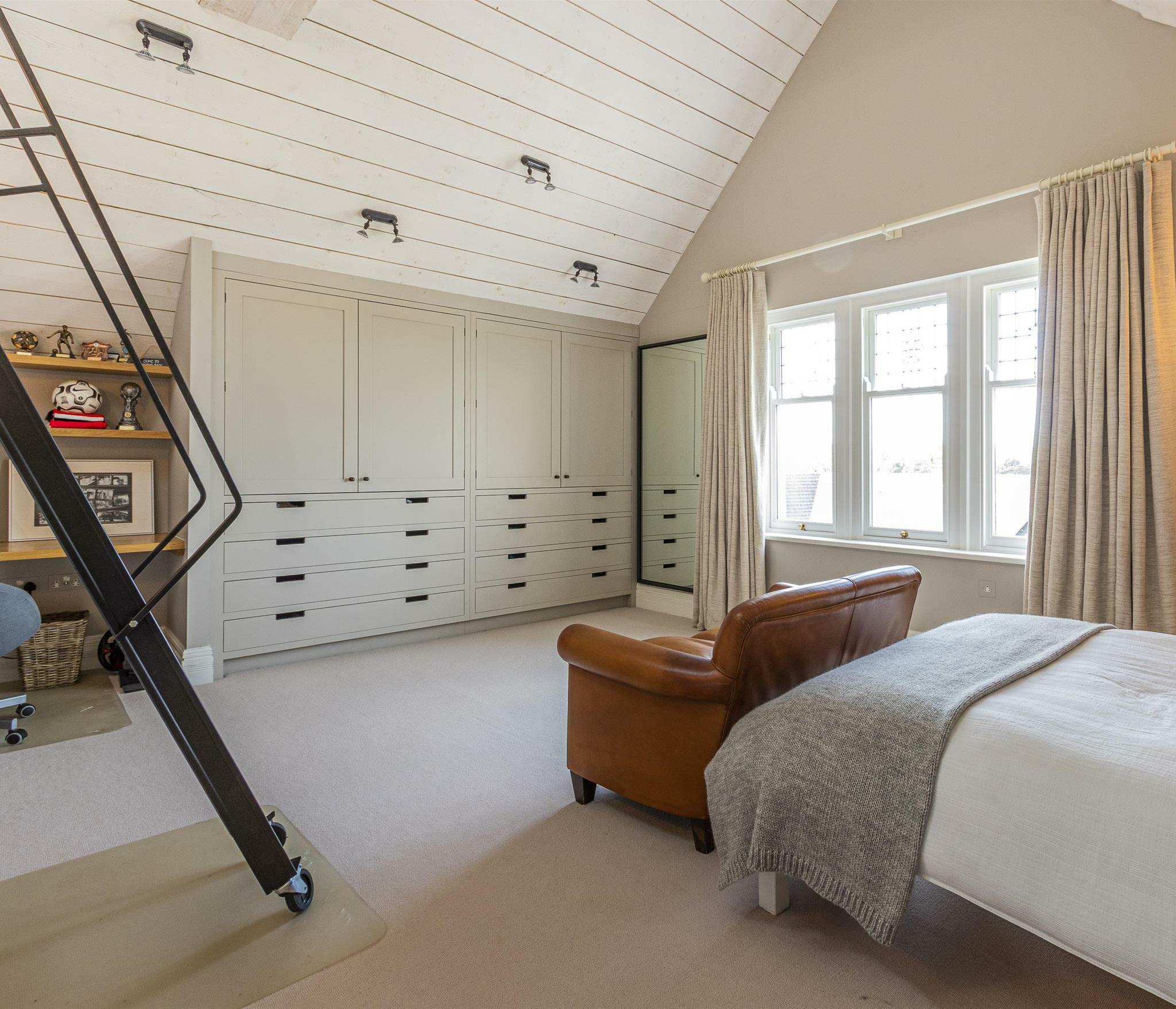

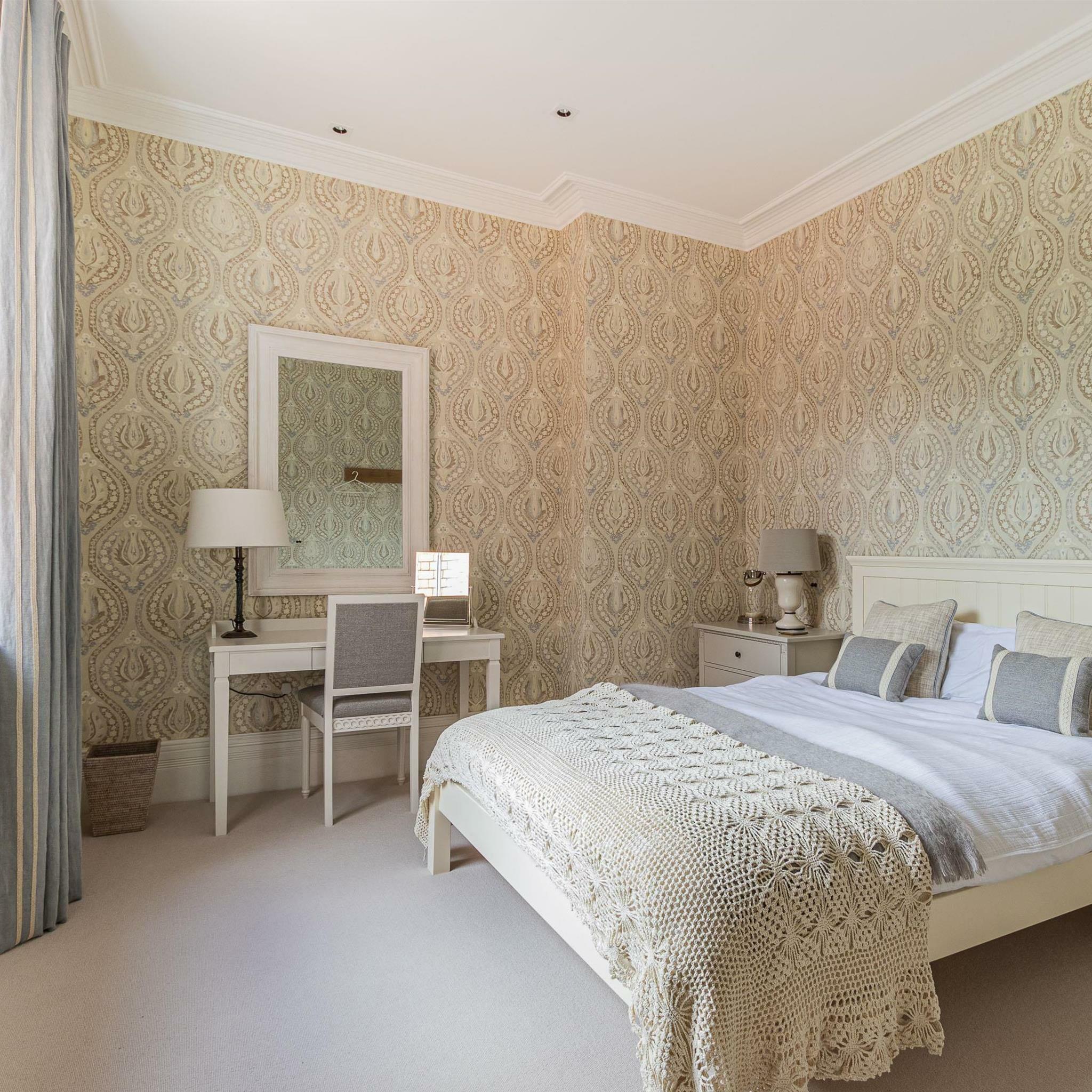


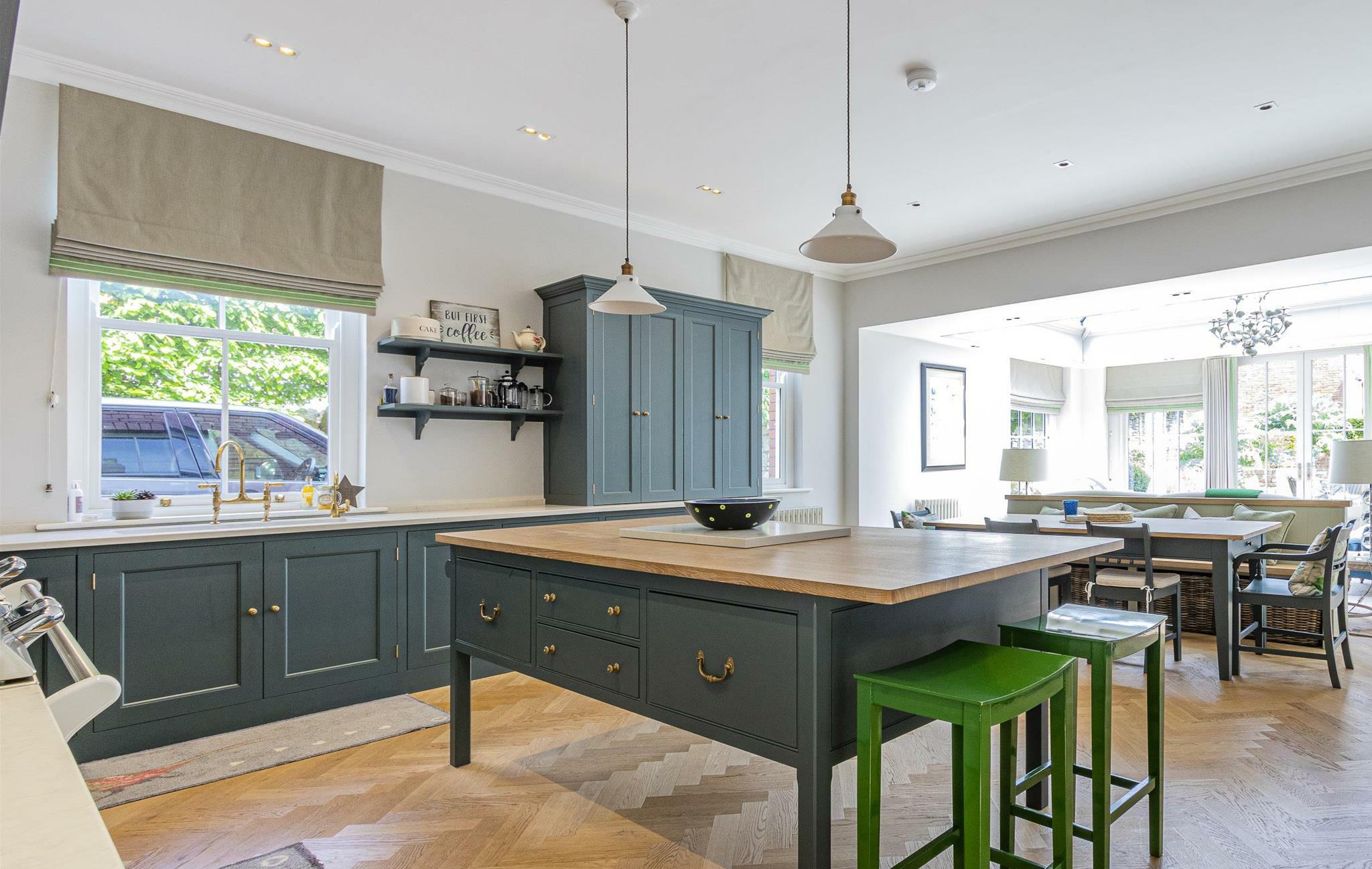



A rare opportunity to acquire one of the best houses on Palace Road. Completelyand sympathetically renovated throughout to create an incredible family home.



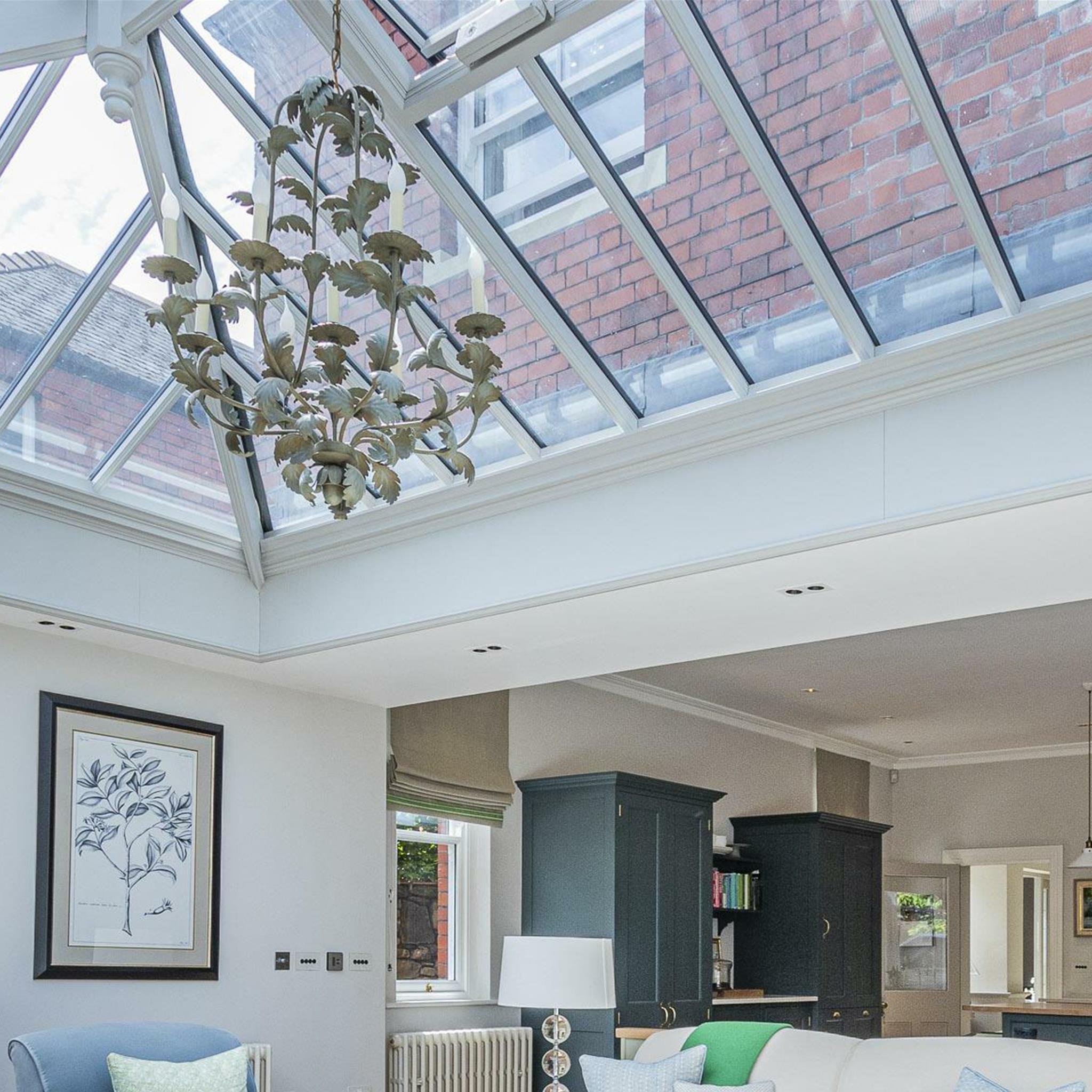 Coments by - Mr Elliott Hooper-Nash
Coments by - Mr Elliott Hooper-Nash


