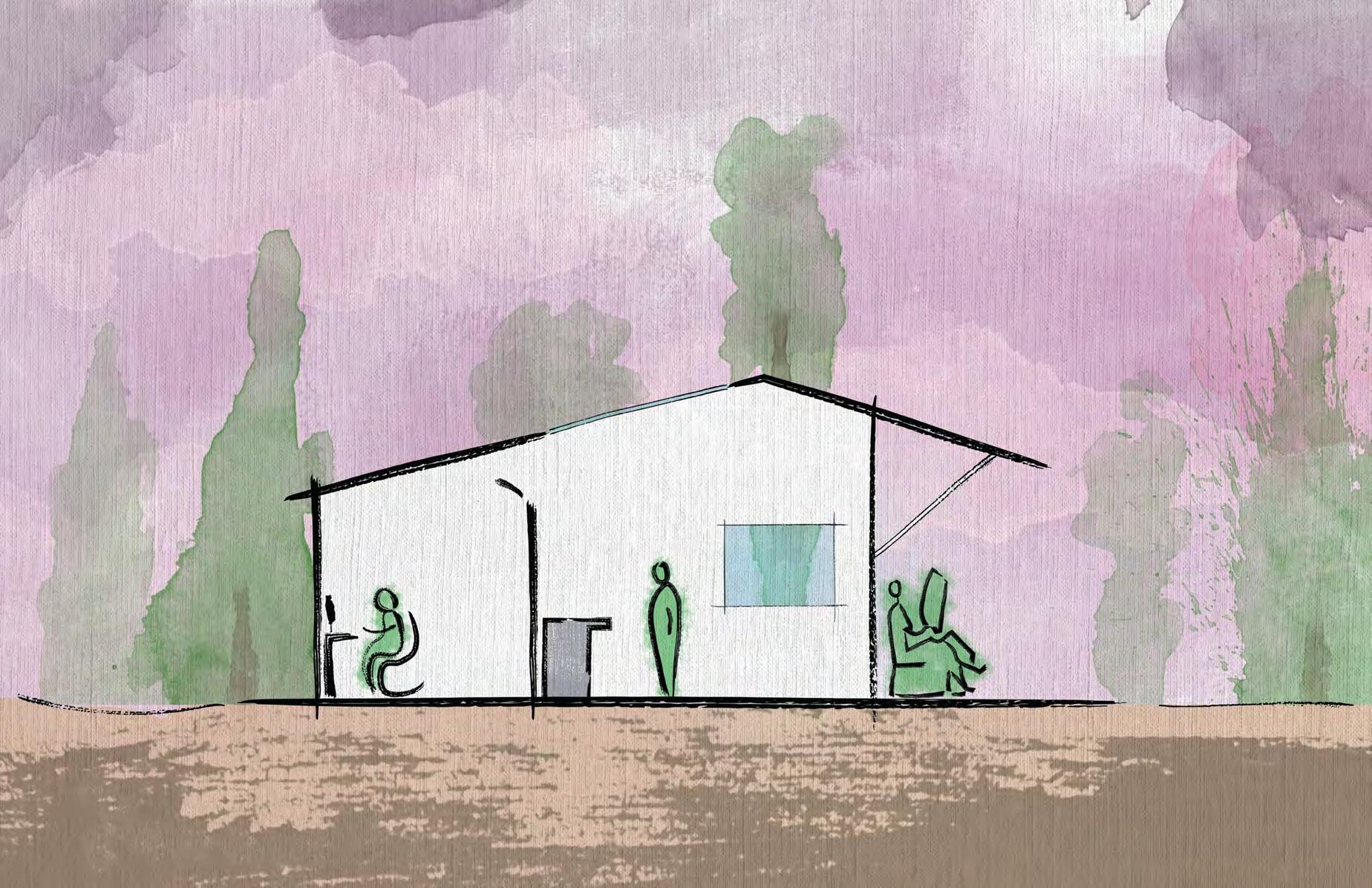
SELECTED WORKS JEFFREY MCCABE | 2022-2024
Jeffrey McCabe
Phone: 609.457.3966
Email: jlm79@njit.edu
Contact Education
New Jersey Institute of Technology (NJIT)
Fall 2021 - Spring 2026 B.ARCH
GPA: 3.803
Objective
My goal as an architecture student is to explore new ways of thinking and develop new strategies for complex problems.
Software
All projects are 3D modeled in either Rhino 7 or Revit, all drawings are created in Adobe Illustrator and Photoshop, and all renders are made with Enscape
Content
01 - Kindergarten pg. 03-10
Newark, NJ
02 - Growth pg. 11-18
Ridgewood, NJ
03 - Light pg. 19-22
Montclair, NJ
04 - High School pg. 23-30
Egg Harbor, NJ
05 - Cohousing pg. 31-34
Newark, NJ
01 Kindergarten
Positioned in downtown Newark, this Kindergarten allows for young students to explore a natural and organic layout. Instead of straight hallways leading to classrooms, students traverse an open plan containing classroom ‘bubbles’. Using a system of clustered classrooms, the interior of each classroom engages with the playground-like exterior from all directions
The 360 degree range of interaction creates an exciting journey for students, as they are not bound to a set path to go to their class. Each trip to class is an adventure
site plan clusters
Jeffrey McCabe
variety of connections
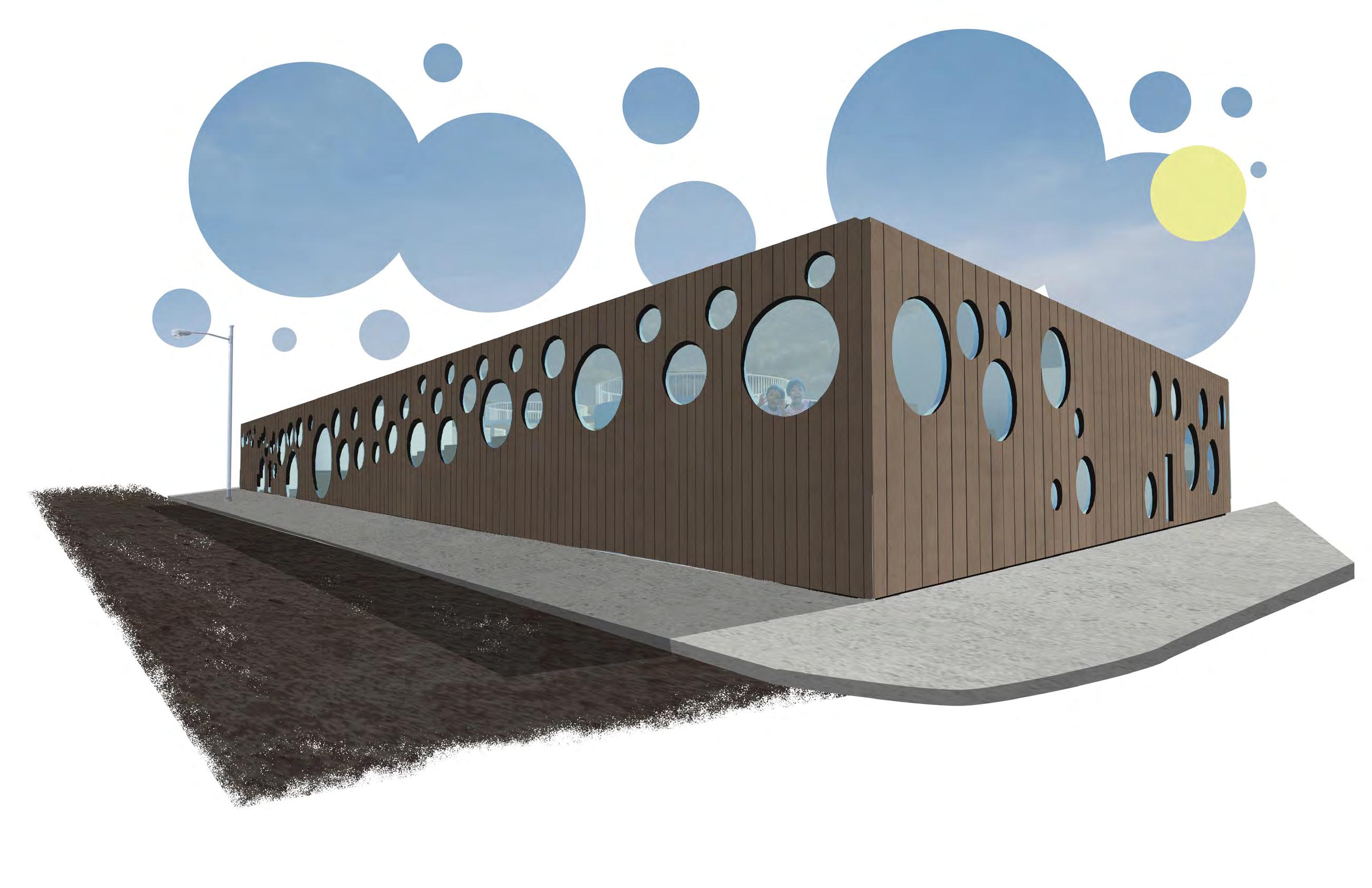
03

04 jlm79@njit.edu
Jeffrey McCabe
process program massing 05
LOBBY CLASSROOM CLASSROOM CLASSROOM ACTIVITY ROOM ATRIUM ACTIVITY ROOM LOBBY LOBBY W/C CLASSROOM
06 jlm79@njit.edu
Jeffrey McCabe
07
08 jlm79@njit.edu
Jeffrey McCabe
09
10 jlm79@njit.edu
02 Growth
Building on James Rose’s construction in Ridgewood, NJ, this design harnesses the language of the James Rose Center by connecting the interior nature with the exterior nature. Within the existing structures lies a courtyard open to the outdoors, letting in the sun and the elements. By removing the east wall of the courtyard, the plan is expanded out to the exterior carport, establishing a merge of the two environments.
The carport is transformed into an interactive wooden pavillion that demonstrates the life cycle of plantlife. During the hot summer months, plants sprawl and weave through the lattice design, providing shade to visitors. As the temperature drops and the season changes to fall and eventually winter, the plants isappear and the structures blocks cold wind.
Jeffrey McCabe
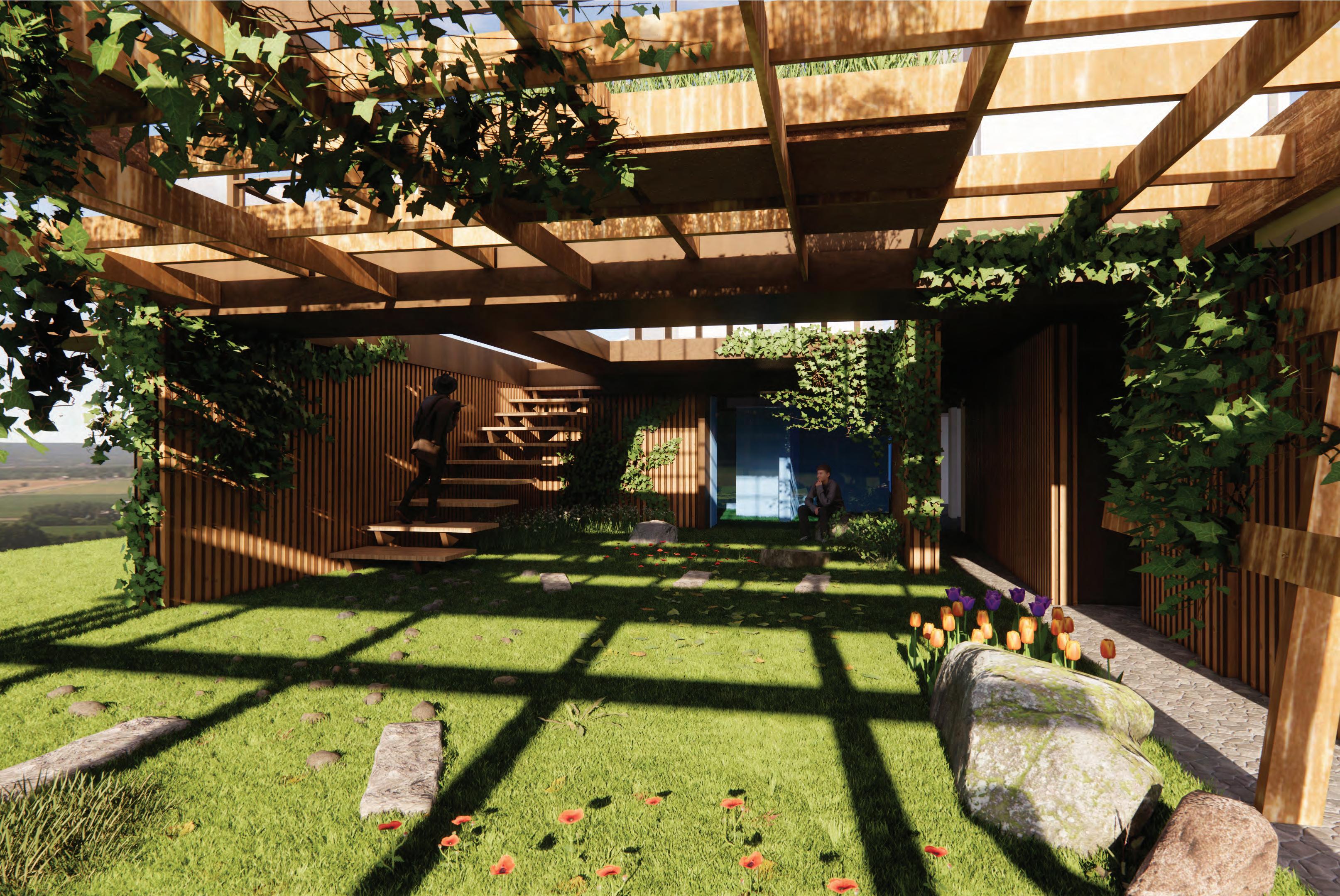
11

2
GREEN
SPACES
GREEN
1 2 12 jlm79@njit.edu
1 COMBINED
SPACE
Jeffrey McCabe
13
14 jlm79@njit.edu
SCALE 1:10
SECTION AA
15
Jeffrey McCabe
16 jlm79@njit.edu

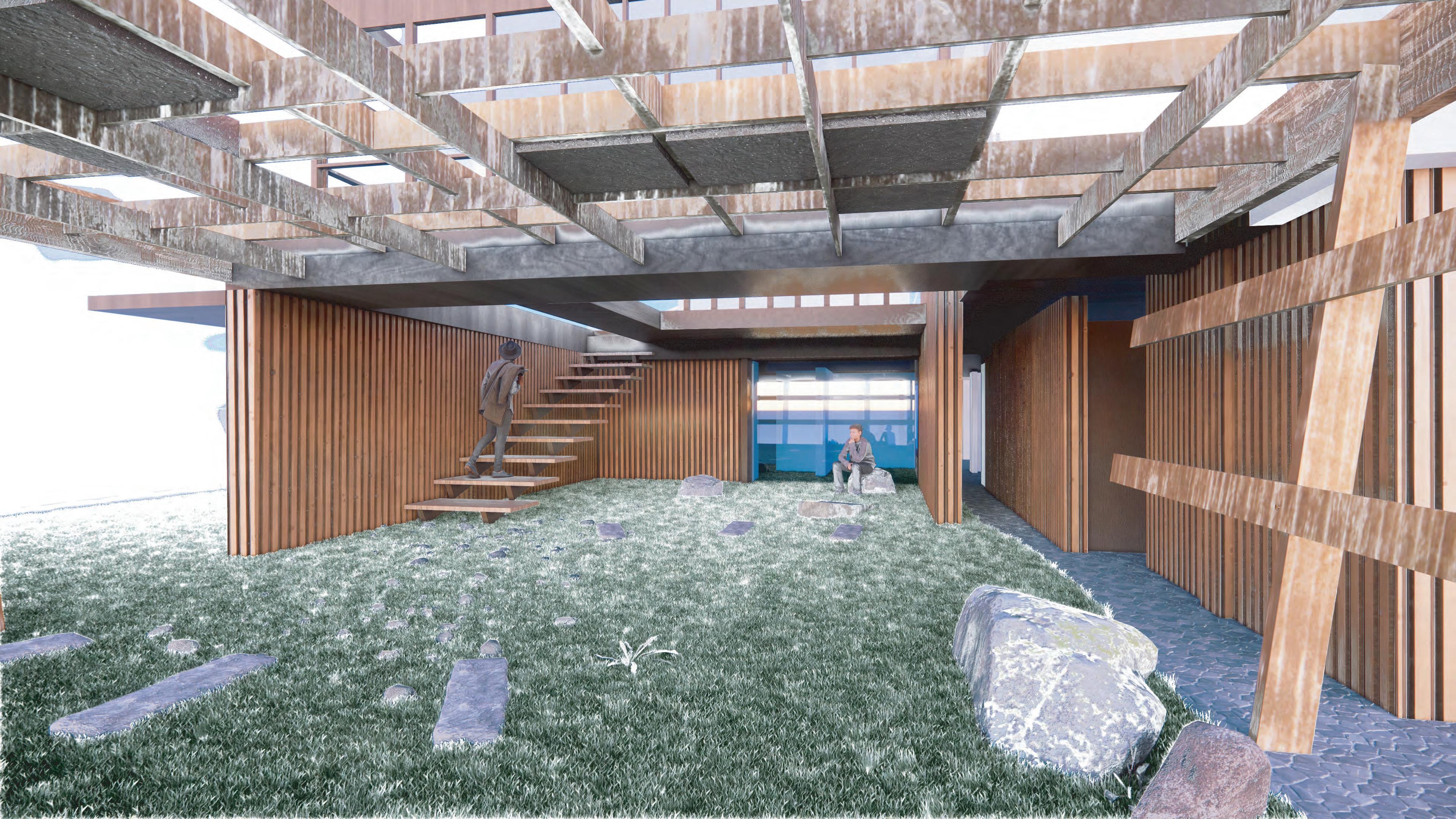

17
Jeffrey McCabe
SUMMER


18 jlm79@njit.edu
FALL WINTER
03 Light
light’s effect on emotion.
Utilizing a simple geometric layout, the single unit home based in Montclair, NJ plays with the idea of light influencing emotion. The implementation of direct light in the living room contrasts the use of diffused light in the bedroom.
Utilizing a simple geometric layout, the single unit home based in Montclair, NJ plays with the idea of light influencing emotion. The implementation of direct light in the living room contrasts the use of diffused light in the bedroom.
amount of light
public private
Bright, direct light brings a more lively feeling to a room, which allows the skylight to function as a beacon of life to the living room. This is where one tends to spend most of their time entertaining guests, cooking, or hanging out with friends and family.
Bright, direct light brings a more lively feeling to a room, which allows the skylight to function as a beacon of life to the living room. This is where one tends to spend most of their time entertaining guests, cooking, or hanging out with friends and family.
Because the bedroom is a much more personal and private space, it recieves dispersed, diffused light. This brings a calm, peaceful emotion for one to reflect decompress from the events of the day
Because the bedroom is a much more personal and private space, it recieves dispersed, diffused light. This brings a calm, peaceful emotion for one to reflect decompress from the events of the day.
 Jeffrey McCabe
Jeffrey McCabe
19
PRIVATE PUBLIC AMOUNT OF LIGHT


20 jlm79@njit.edu
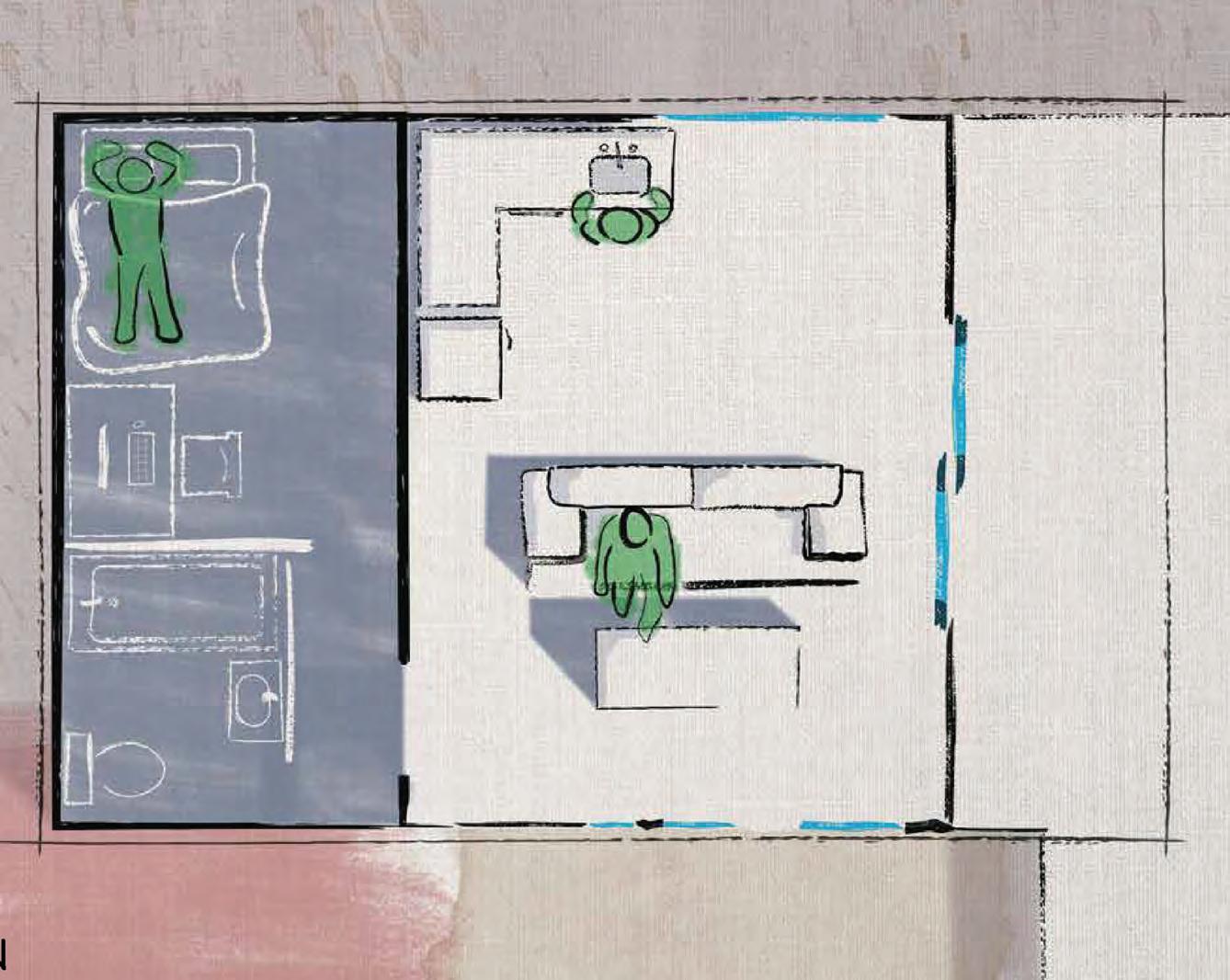

21
Jeffrey McCabe


22 jlm79@njit.edu
04 High School
By applying a design system based on grade level, this high school contains unique moments that are specialized to students in each grade. Located on the coast of Egg Harbor Township, NJ, the school has the special opportunity of interacting with the changing tides. This allows for the implementation of pools, where water remains in divets in the landscape. Students can use these ponds to collect samples and as a powerful connection to the aquatic side of the site.
Jeffrey McCabe

23




11

STEM PROTOTYPING MECHANICS 12 CHEMISTRY BIOLOGY GEOLOGY 9
CHEMICAL REACTIONS PHYSICS ATOMIC STRUCTURE
10
MOLECULAR BIOLOGY BIOCHEMISTRY THERMODYNAMICS 24 jlm79@njit.edu
Jeffrey McCabe
HIGH TIDE
FLOODED SITELEFTOVER LAKES
MAIN OFFICE
9th GRADE
GYMNASIUM
10th GRADE
CAFETERIA
12th GRADE
STUDY ROOMS
11th GRADE
25
26 jlm79@njit.edu
27
Jeffrey McCabe
28 jlm79@njit.edu
Jeffrey McCabe
29
30 jlm79@njit.edu
05 Cohousing
The concept of the traditional home usually consists of the same set programs within four walls. It typically houses a single family.
This design is used to challenge this idea by unravelling interior spaces and blended homes together. It approaches the broader matter of cohousing and housing density.
By breaking apart the home by its rooms and merging them through common areas, more housing opportunities are unlocked. This allows more residents to live within the complex and creates more moments of connection between neighboring suites.
Jeffrey McCabe
FRAGMENTED AMMENITIES
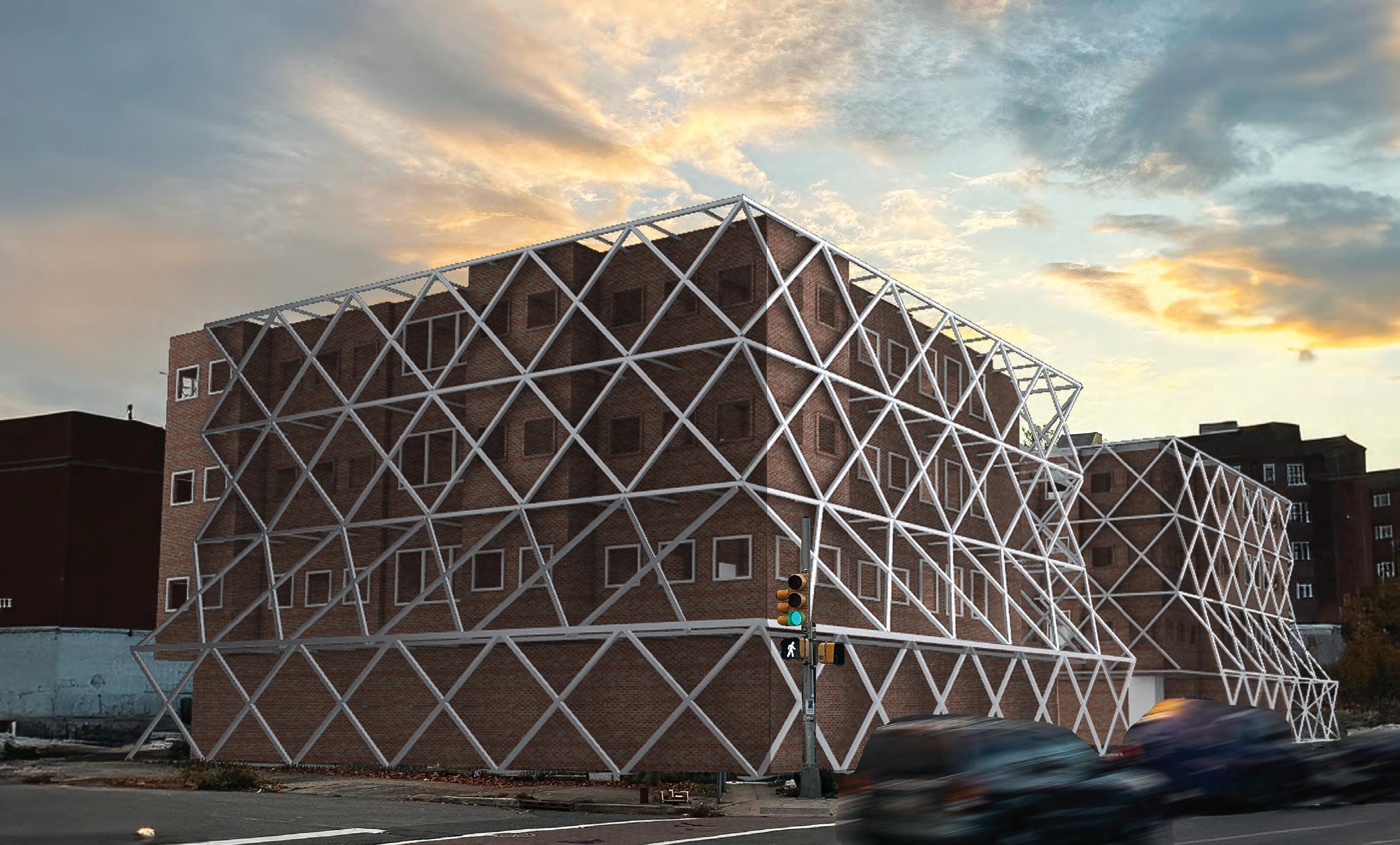
BEDROOM
ROOMDINING ROOM KITCHEN BATH ROOM
LIVING
31

32 jlm79@njit.edu
33
Jeffrey McCabe
34 jlm79@njit.edu







 Jeffrey McCabe
Jeffrey McCabe









