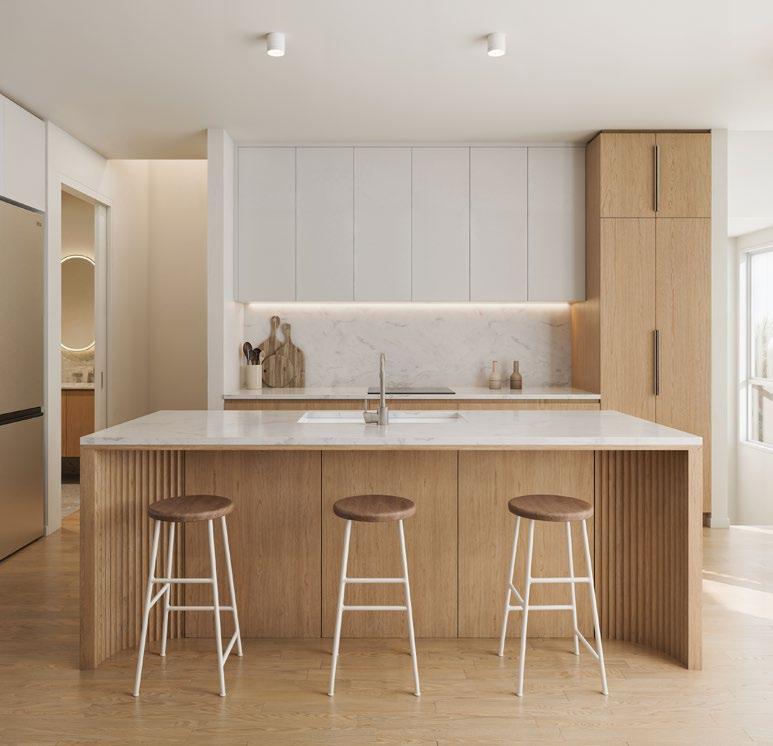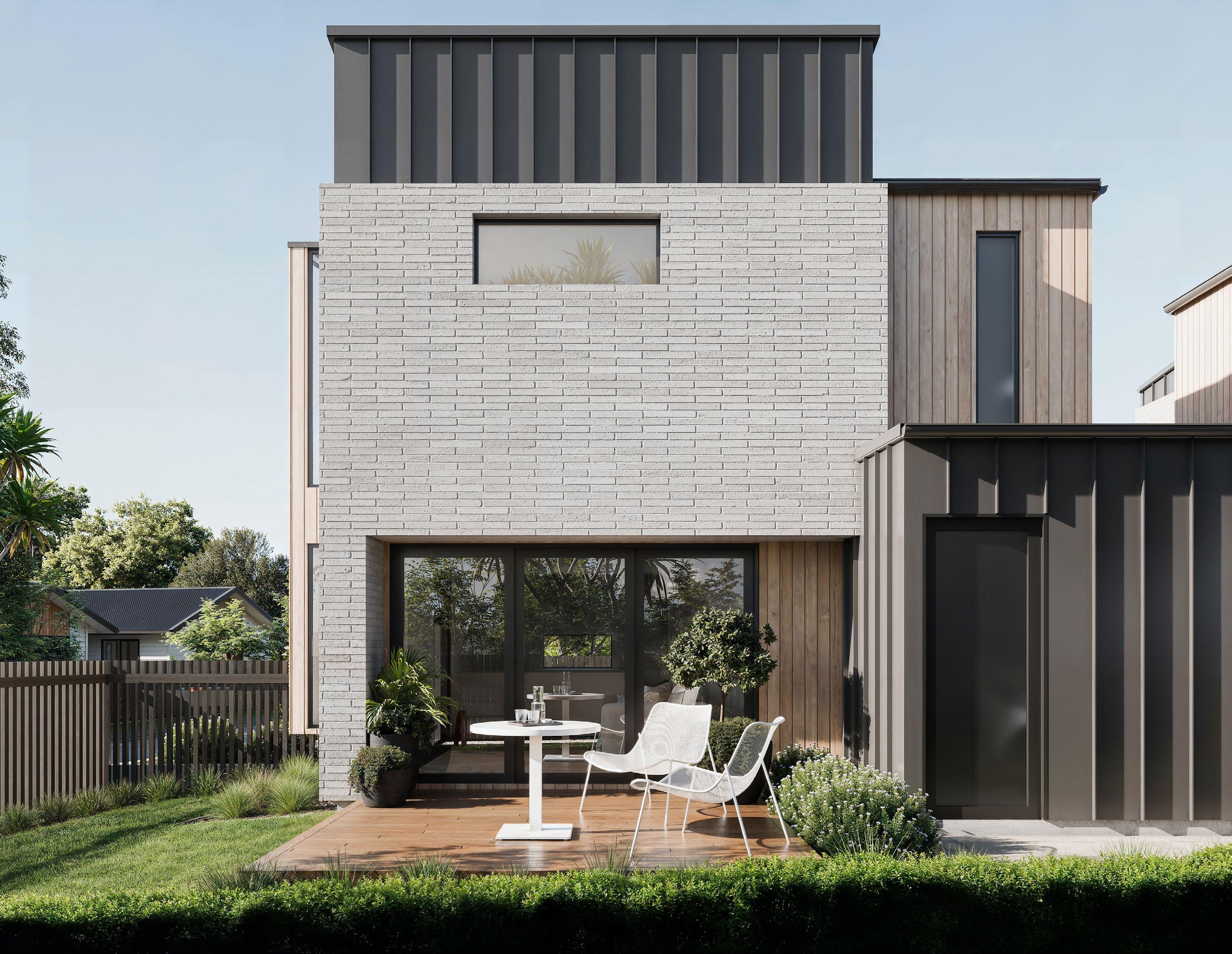

P ortfolio.
J effrey Henriquez
Selected Work | 3D Visualisation & Architectural Modelling Portfolio | 2025

H ello!
Im
Jeffrey Henriquez
A3D Modeller / Visualisation Artist with expertise in architectural modelling, photorealistic rendering, and real time visualisation. Skilled in 3ds Max, Corona, Cinema 4d, Photoshop, and After Effects. I create high quality architectural models, immersive photorealistic renders, and real time visualisations. With a strong understanding of lighting, materials, and composition, I deliver compelling presentations that enhance client engagement and decision making. Passionate about leveraging cutting edge tools to bring visuals to life.
Personal Info
Birth:
Nationality:
Email:
Phone Number:
18/05/1997
Chilean, New Zealander
Jeffhenriquez18@gmail.com
+64 21 146 9360
Education
2019-2021: 2016-2019:
2011-2015:
Victoria University of Wellington - Master of Architectural Studies (Professional)
Victoria University of Wellington - Bachelor of Architectural Studies
Newlands College, New Zealand - NCEA Level 1, 2, 3 - Excellence
Skills
3D Modeling Drafting & Scripting: 3ds Max, Revit, Corona, Cinema 4d, Lumion and Enscape.
Post Processing: Photoshop. After Effects.
Visual Storytelling: Creating imersive and engenging presentation.
Technical Skills : Construction documentation, BIM coordination, building code compliance.
Languages: Spanish (Fluent) English (Fluent)
Experience
October 2024 - Present
January 2022 - October 2024:
July 2021- November 2021:
March 2021 - July 2021:
Virtual Media | Wellington - 3D Architectural Visualiser
CCM Architects | Wellington - Architecture Graduate
Design Builders Ltd | Hawkes Bay - Architectural Graduate / Technician
Victoria University of Wellington - Tutor
INTERIOR SPACES
994 HALMININTON ST - & 91 GRACE ST RD - INTERIOR.
P - 6 - P 15.

CAFE & LIVING
SUMMERSET - RETIREMENT HOME.
P - 15 - P 16.

EXTERIOR SPACES
19 COURTNEY PL, 98 GERALDINE ST, 91 GRACE ST RD & 349 CAMBRIDGE TERRACE
P - 18 - P 28.

TOA HOMES
NATIVE BUSH & BEACHSIDETOA HOMES / PROPOSAL.
PENGUIN ENCOUNTER
PENGUIN ENCOUNTERMADE ARCHITECTURE.
WHAREHOUSE
42 JOHNSTON WAY & 31 EDMUNDSON ST - COLLIERS
P - 30 - P 34. P - 34- P 35. P - 36 - P 39.



INTERIOR SPACES

The interior design of 994 Halmininton St focuses on a modern yet inviting atmosphere, where natural light plays a crucial role in defining the spatial experience. Key elements include polished timber flooring, matte stone countertops, and softly diffused lighting, all of which contribute to a luxurious yet comfortable ambiance. The furniture arrangement promotes openness while maintaining defined functional areas, making the space feel both expansive and intimate.


994 HALMININTON ST - ATRIO PROPERTY & 91 GRACE ST RD - FIGURE & GROUND ARCHITECTURE
994 HALMININTON ST - ATRIO PROPERTY - KITCHEN DINING & LIVING


994 HALMININTON ST - ATRIO PROPERTY - KITCHEN
994 HALMININTON ST - ATRIO PROPERTY - KITCHEN & DINING




994 HALMININTON ST - ATRIO PROPERTY - UPSTAIR LOUNGE
994 HALMININTON ST - ATRIO PROPERTY - BEDROOM



994 HALMININTON ST - ATRIO PROPERTY - BATHROOM



91 GRACE ST RD - FIGURE & GROUND ARCHITECTURE - KITCHEN & LIVING
The interior visualisation of 91 Grace St Rd embraces a refined aesthetic that blends minimalism with warmth. The design prioritizes clean lines, neutral palettes, and carefully selected furnishings to create a balanced, sophisticated living space.
For this project, material realism was a key focus textile textures, subtle wood grains, and reflective surfaces were fine-tuned to replicate real-world materials accurately. Post-processing techniques in Photoshop further enhanced lighting effects, ensuring a seamless transition between illuminated areas and soft shadows.




The bedroom visualisation in particular captures a serene retreat, featuring a plush upholstered bed, soft linen layers, and ambient bedside lighting that enhances the sense of comfort. Wall textures were carefully mapped to create a realistic interplay of light and shadow, adding depth to the space.

91 GRACE ST RD - FIGURE & GROUND ARCHITECTURE - BEDROOM



91 GRACE ST RD - FIGURE & GROUND ARCHITECTURE - FLOOR PLAN RENDER
CAFE & LOUNGE
RETIREMENT HOME - SUMMERSET
For the Summerset Café & Lounge, the goal was to craft a welcoming environment that balances community and solitude. Strategic furniture placement fosters conversation while maintaining comfortable spacing. Material selections, such as warm wood paneling and soft textiles, were chosen to create a cozy, homely atmosphere. By refining material shaders and tweaking indirect lighting, the space achieves a realistic and inviting ambiance.




RETIREMENT HOME - SUMMERSET - CAFE
RETIREMENT HOME - SUMMERSET - DINING & MAIN LOUNGE
EXTERIOR SPACES
19 COURTNEY PL, 98 GERALDINE ST, 91 GRACE ST RD & 349 CAMBRIDGE TERRACE
The exterior visualisation for 19 Courtney Place captures the essence of modern urban design while ensuring the building integrates seamlessly into its surroundings.
Lighting plays a crucial role in bringing this scene to life. By carefully adjusting natural daylight, dusk, and artificial lighting conditions, the renders highlight how the building interacts with its environment at different times of the day. The use of high resolution textures, subtle reflections, and realistic material mapping ensures a life like representation of the façade.
Key design elements, such as full height glazing, metal cladding, and landscaped pedestrian walkways, were enhanced to emphasise the project’s modern, high end appeal. The final visualisation presents 19 Courtney Place as a striking, well integrated addition to the residential spaces around.


19 COURTNEY PL - FIGURE & GROUND ARCHITECTURE - ENTRANCE

19 COURTNEY PL - FIGURE & GROUND ARCHITECTURE - BACKYARD

The exterior visualisation of 98 Geraldine Street balances contemporary architectural design with natural elements, creating a welcoming and liveable space. The building is defined by a mix of raw concrete, warm timber accents, and expansive glass surfaces, which work together to create a harmonious connection between built form and nature.
Lighting and material accuracy were key considerations in this project. The render captures realistic light reflections, soft shadows, and environmental interactions, ensuring the building’s exterior looks natural under various lighting conditions. The inclusion of surrounding trees, paving, and contextual elements enhances the overall realism.


98 GERALDINE ST - SOUTH PROJECTS ARCHITECTURE - BACKYARD / ENTRANCE

98 GERALDINE ST - SOUTH PROJECTS ARCHITECTURE - ENTRANCE

91 GRACE ST RD - FIGURE & GROUND ARCHITECTURE - PRE RENDER - ENTRANCE / BACKYARD
The pre render of 91 Grace Street Road offers an early-stage conceptual visualisation, focusing on form, proportion, and spatial relationships before final materials and textures are applied. This pre render acts as an important design development tool, helping to establish the overall aesthetic direction and refine structural elements before progressing to final renders.



91 GRACE ST RD - FIGURE & GROUND ARCHITECTURE - BACKYARD




349 CAMBRIDGE TERRACE - WOLFBROOK RESIDENTAL - BACKYARD

349 CAMBRIDGE TERRACE - WOLFBROOK RESIDENTAL - ENTRANCE / CARPARK


TOA HOMES
NATIVE BUSH & BEACHSIDE - TOA HOMES / PROPOSAL
These visualisations truly bring TOA Homes vision to life, seamlessly blending architecture with nature. The Native Bush retreat showcases expansive glazing that perfectly frames the lush greenery, effectively blurring the boundaries between indoors and out. By contrast, the Beachside project makes use of open-plan layouts and sweeping ocean views to create a feeling of spaciousness. Realistic material choices like weathered timber and soft stone finishes add a tangible quality to the design, while carefully tuned lighting brings out the subtle nuances of different times of day, enhancing the overall immersive experience.





TOA HOMES - NATIVE BUSH - ENTRANCE
TOA HOMES - NATIVE BUSH - BACKYARD


PENGUIN ENCOUNTER
PENGUIN ENCOUNTER - MADE ARCHITECTURE
For the Penguin Encounter project, my focus was on accurately representing an immersive, temperature sensitive environment. The exhibit lighting was carefully fine tuned to balance the visitor experience with penguin welfare, ensuring soft ambient illumination with subtle gradients that mimic natural light conditions.
Textural realism was key, with ice formations and rocky surfaces enhanced using advanced material mapping techniques to achieve an authentic look and feel. The final renders effectively communicated both the functional and aesthetic aspects of the exhibit, providing stakeholders with a clear visualisation of the design’s impact and atmosphere.




PENGUIN ENCOUNTER - MADE ARCHITECTURE - GROUND FLOOR


PENGUIN ENCOUNTER - MADE ARCHITECTURE - TOP FLOOR
PENGUIN ENCOUNTER - MADE ARCHITECTURE - POOL
06 WHAREHOUSES
The warehouse visualisations for the Colliers porjects highlights spatial efficiency and operational functionality. Realistic lighting simulations ensure accurate material representation, helping clients make informed layout and investment decisions.
Textures such as polished concrete and corrugated steel were carefully refined to enhance authenticity, ensuring the materials accurately reflect real-world conditions. By simulating both artificial and natural lighting scenarios, the renders provide an accurate representation of operational environments, helping clients make informed design and investment decisions.


42 JOHNSTON WAY & 31 EDMUNDSON ST - COLLIERS
42 JOHNSTON WAY - COLLIERS - ENTRANCE

42 JOHNSTON WAY - COLLIERS - ENTRANCE



31 EDMUNDSON ST - COLLIERS - ENTRANCE - INTERIOR

31 EDMUNDSON ST - COLLIERS - INTERIOR
E nd.
